Home and art gallery Maison Colbert is a London transformation story
Maison Colbert by Chris Dyson Architects reimagines a row of London houses into a single home and artist's gallery in the East End
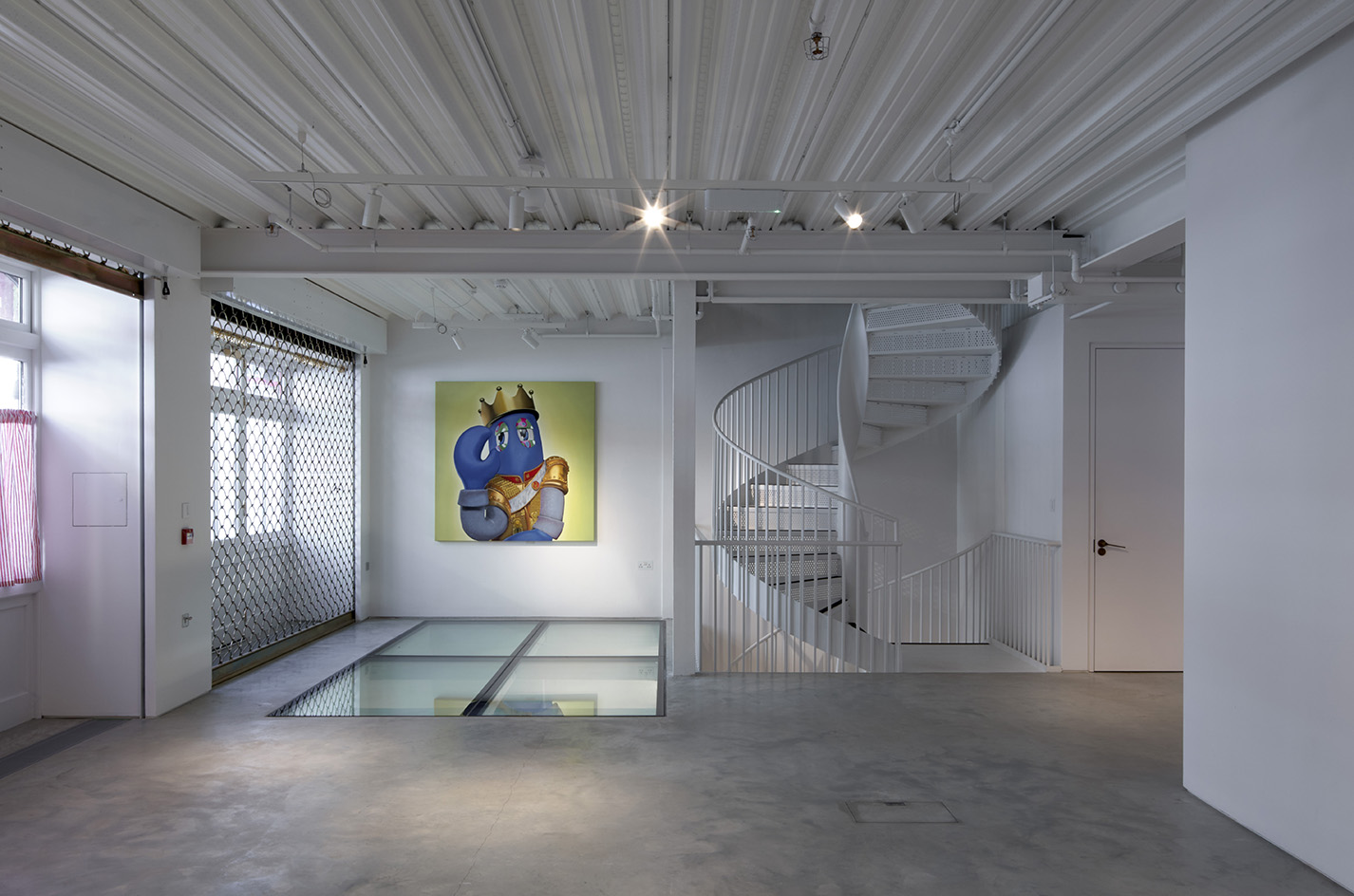
Maison Colbert, set in Spitalfields behind a discreet row of East End shopfronts, is the new family home, studio and gallery space for artists and filmmakers Philip and Charlotte Colbert. The project repurposes a semi-derelict terrace of five four-storey houses and transforms them into an interdisciplinary programme of exhibition, production and home living spaces – all seamlessly interlocked through surgical design by Chris Dyson Architects.
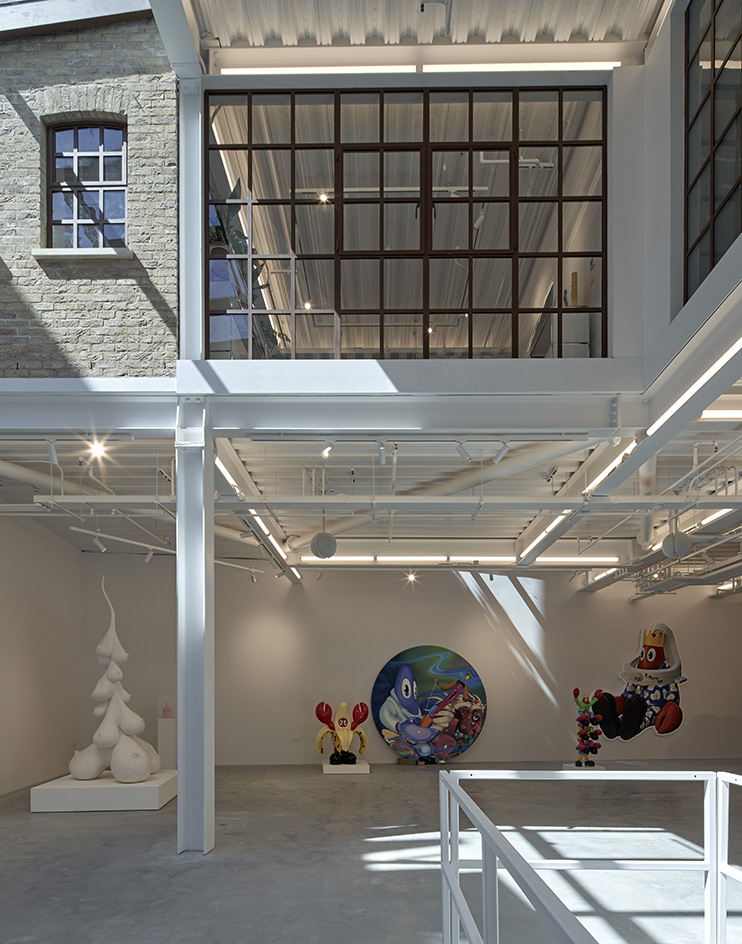
Touring Maison Colbert
Retaining the historic street façade of former shopfronts, the internal walls of the narrow houses have been removed to open the spaces up laterally. A 5m basement has been excavated to create the top-lit, 185 sq m gallery. At the back, the building has been extended to create new circulation and a light-filled garden atrium, topped by a glass pitched roof.
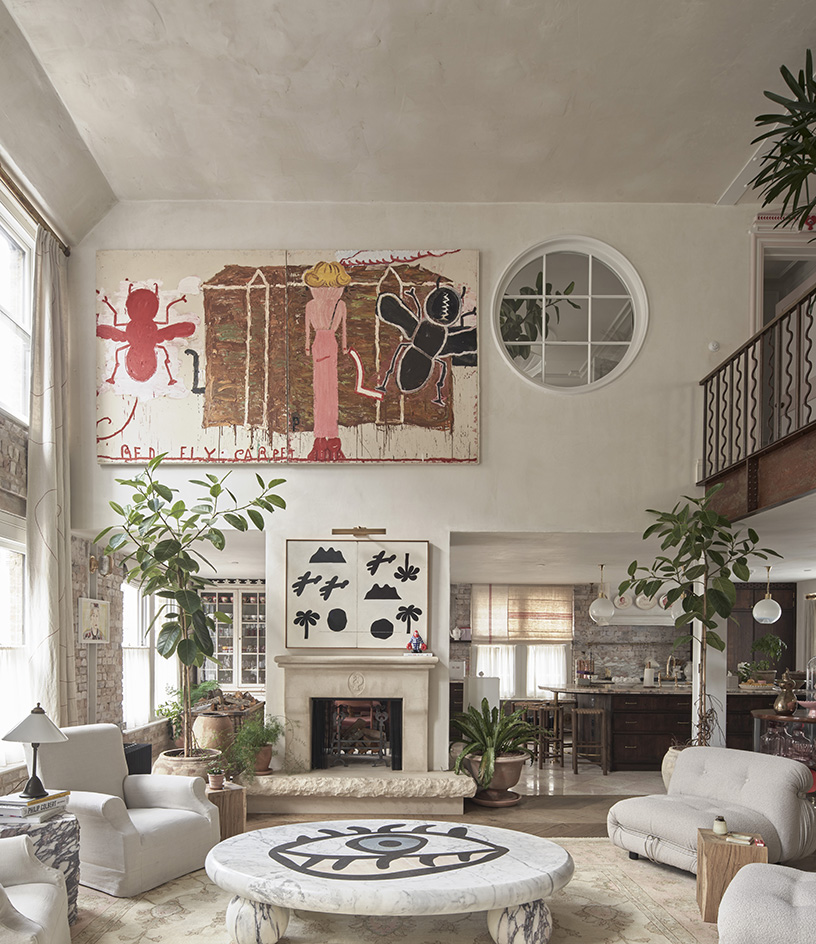
The result is a carefully curated experience of layered moments: both in terms of height, as areas of enclosure open up into spectacular double- and triple-height volumes, but also in length, as the entrance lobby leads on to a sitting room with the garden terrace visible through Crittall glass doors beyond. Forming a double-height space with high sash windows, this room is the heart of the building and extends across the footprint of three of the original houses.
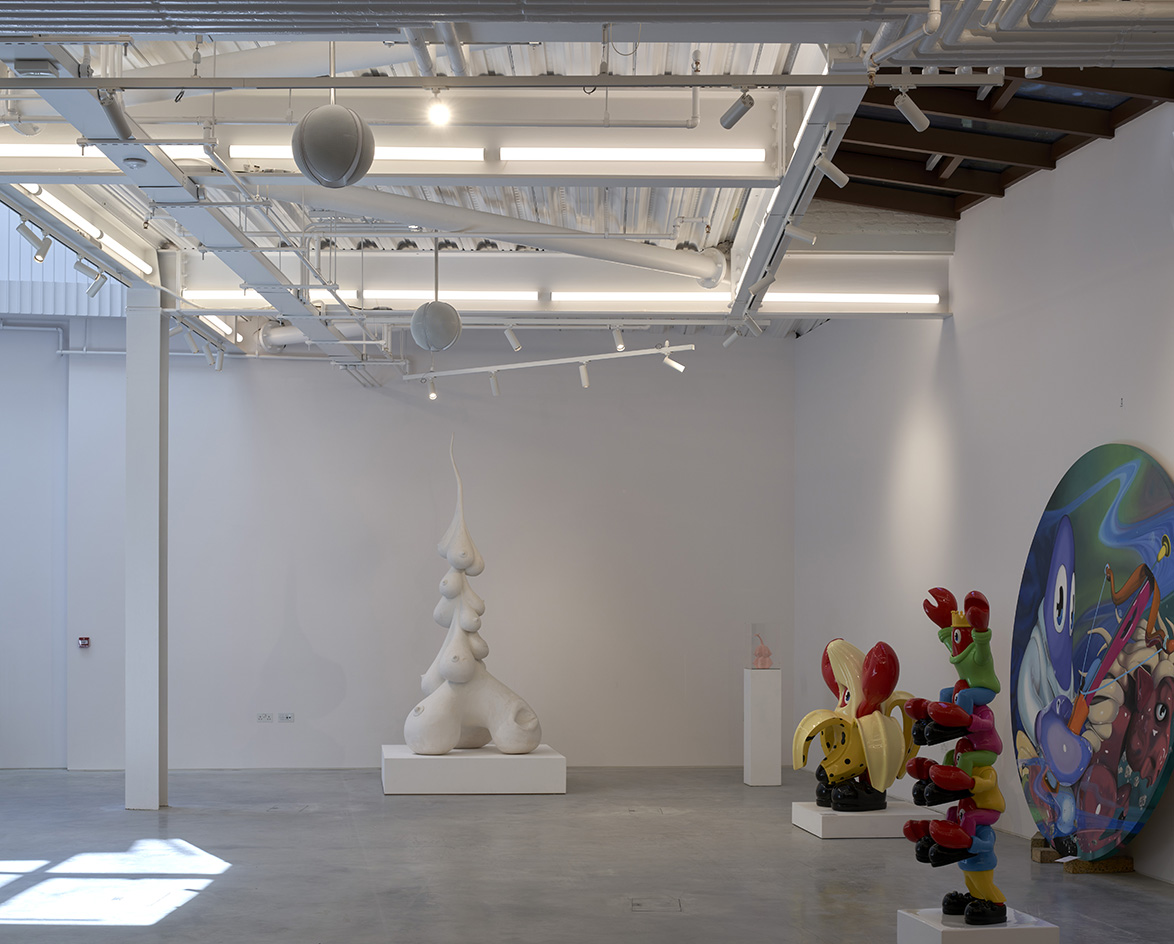
This space anchors the plan. On one side, the original wall is exposed brick, on the other, a cantilevered mezzanine with a patinated metal balustrade gives access to the primary bedroom, bathroom, dressing room and study above via a sculptural metal staircase. The kitchen is in the adjoining space, separated by the dramatic hand-carved stone fireplace.
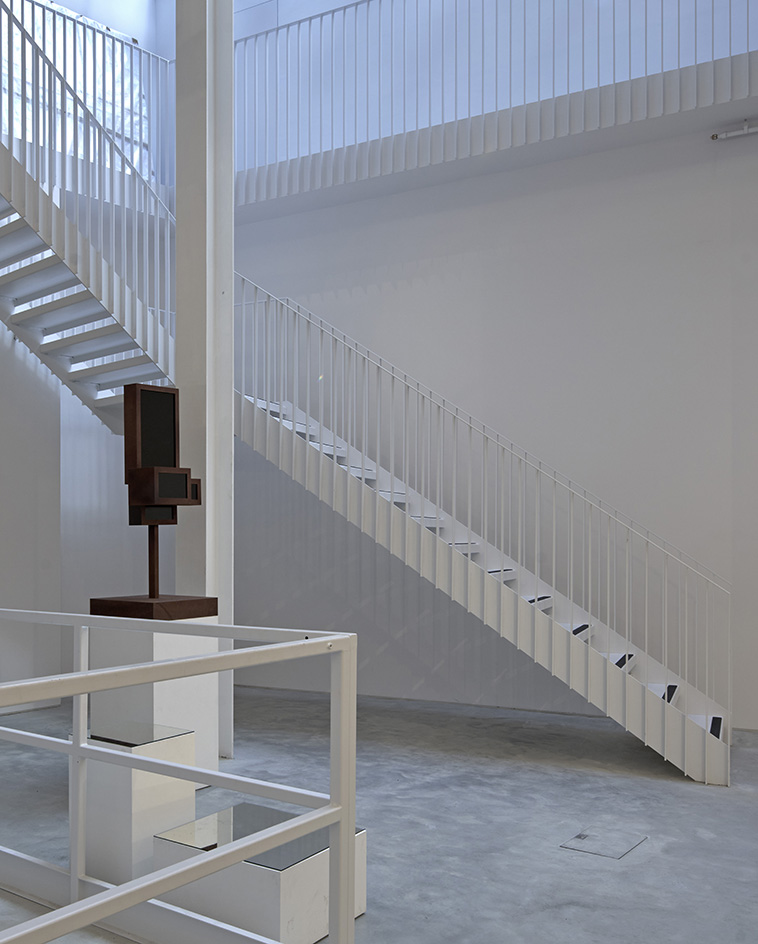
Throughout the interior, the focus on reuse continues to be a key driver. The building stands just beyond the site of London’s ancient city walls, and excavations uncovered evidence of London’s Roman past. This imposed a six-month delay, which the clients and architects embraced as an opportunity to engage with the site’s history, allowing the archaeological dig to inform some of the Romanesque interior details and relief plaster works.
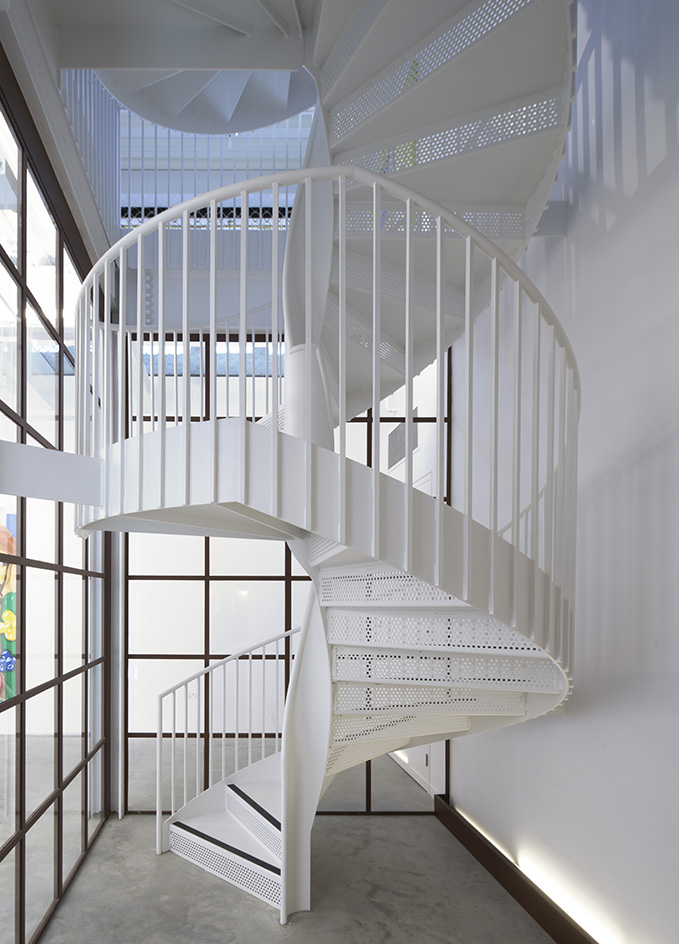
Many of the fixtures of the former houses, such as original doors and retained fireplace surrounds, were recycled to breathe some of their old life into new interiors. Finishes such as the timber bedroom floors and tiles were retained, as well as various fittings and furniture pieces and bricks reclaimed from salvage, which were kept, cleaned and reused to patch up the rear façade.
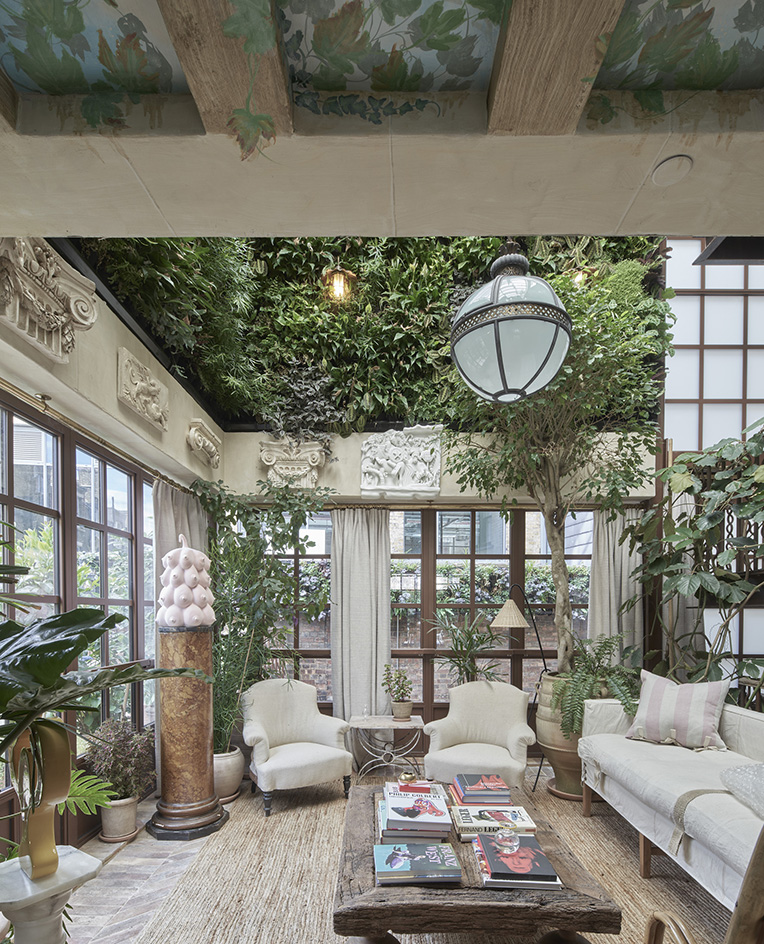
With all these layers of history to respond to, the Colberts’ new home is an ideal setting for interdisciplinary experimentation; adding new layers of playfulness to the street and contributing to the creative and idiosyncratic energy of the East End.
Wallpaper* Newsletter
Receive our daily digest of inspiration, escapism and design stories from around the world direct to your inbox.
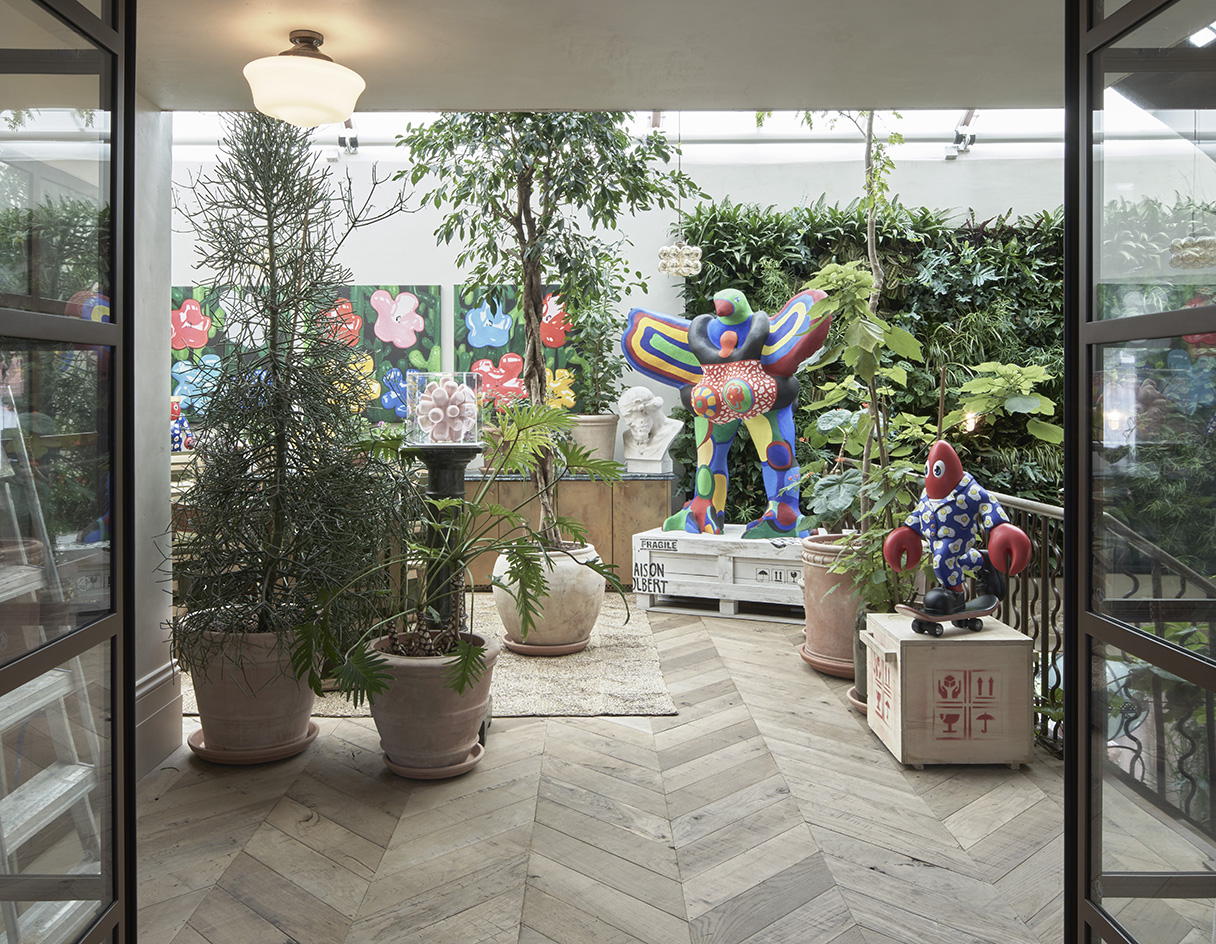
-
 An octogenarian’s north London home is bold with utilitarian authenticity
An octogenarian’s north London home is bold with utilitarian authenticityWoodbury residence is a north London home by Of Architecture, inspired by 20th-century design and rooted in functionality
By Tianna Williams Published
-
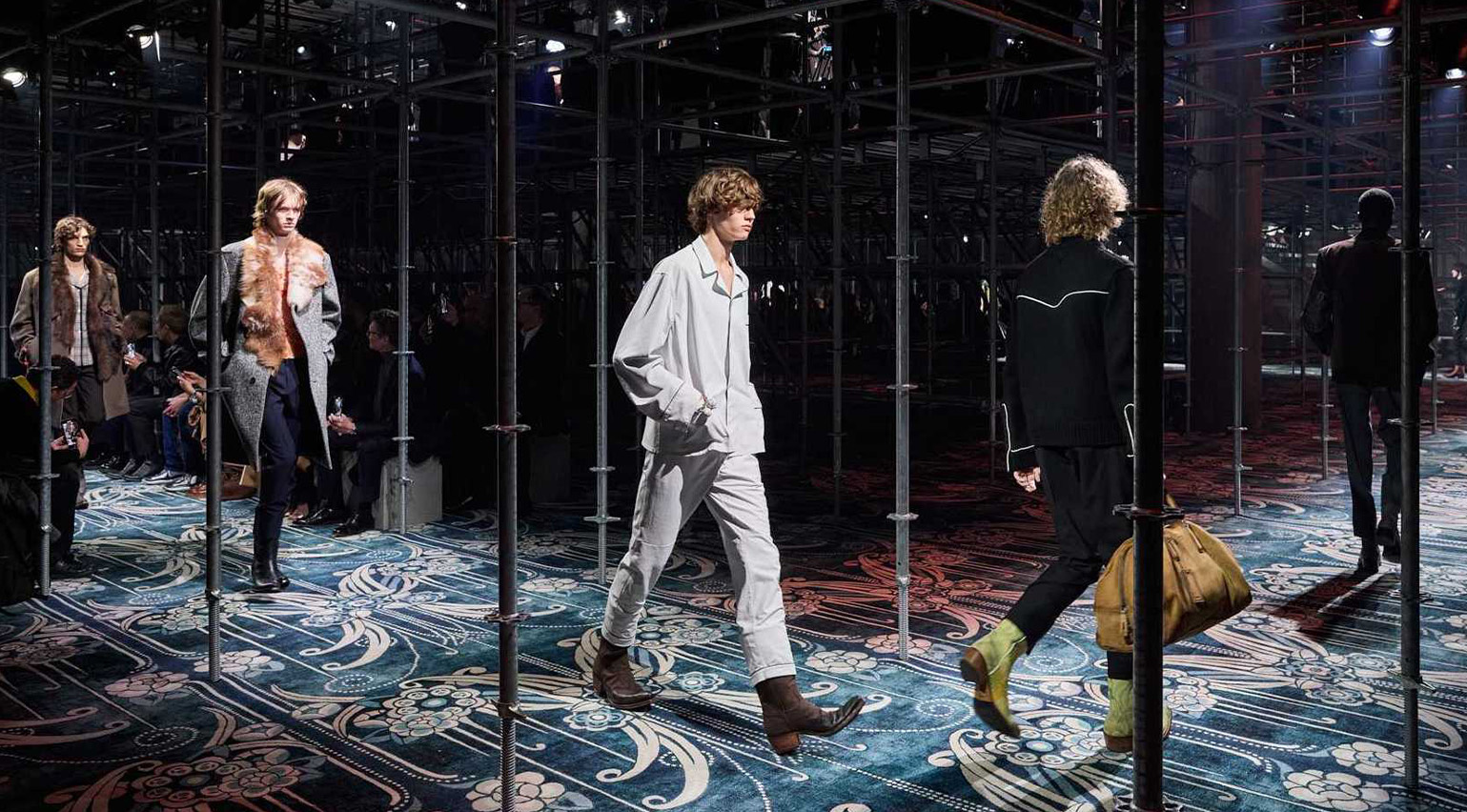 Men’s Fashion Week S/S 2026: what to expect
Men’s Fashion Week S/S 2026: what to expectEverything Wallpaper* knows about Men’s Fashion Week S/S 2026 so far, from Homme Plissé Issey Miyake’s guest spot at Pitti Uomo to Paul Smith’s celebration of Italy in Milan
By Jack Moss Published
-
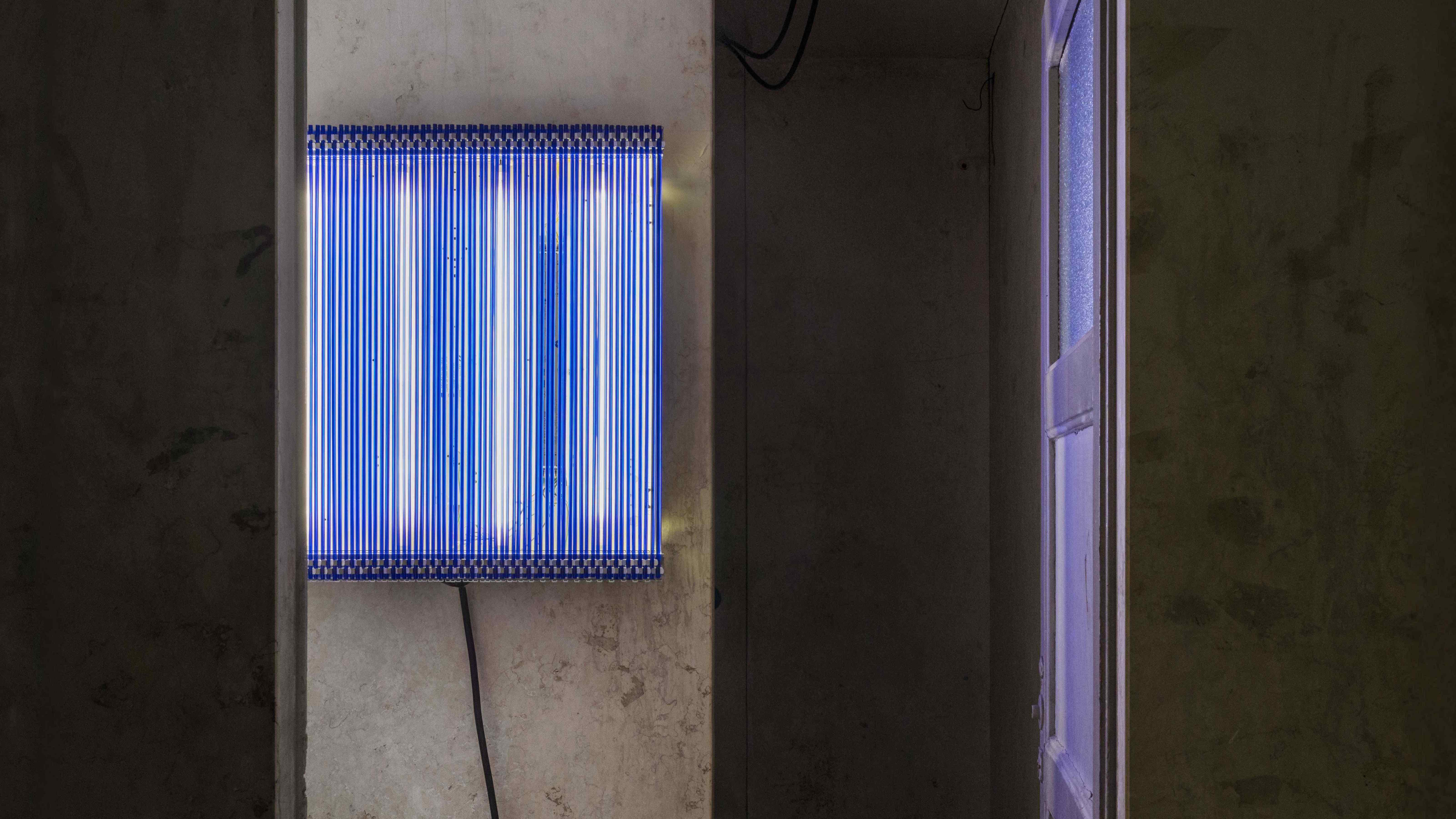 6:AM create a spellbinding Murano glass showcase in Milan’s abandoned public shower stalls
6:AM create a spellbinding Murano glass showcase in Milan’s abandoned public shower stallsWith its first solo exhibition, ‘Two-Fold Silence’, 6:AM unveils an enchanting Murano glass installation beneath Piscina Cozzi
By Ali Morris Published
-
 An octogenarian’s north London home is bold with utilitarian authenticity
An octogenarian’s north London home is bold with utilitarian authenticityWoodbury residence is a north London home by Of Architecture, inspired by 20th-century design and rooted in functionality
By Tianna Williams Published
-
 What is DeafSpace and how can it enhance architecture for everyone?
What is DeafSpace and how can it enhance architecture for everyone?DeafSpace learnings can help create profoundly sense-centric architecture; why shouldn't groundbreaking designs also be inclusive?
By Teshome Douglas-Campbell Published
-
 The dream of the flat-pack home continues with this elegant modular cabin design from Koto
The dream of the flat-pack home continues with this elegant modular cabin design from KotoThe Niwa modular cabin series by UK-based Koto architects offers a range of elegant retreats, designed for easy installation and a variety of uses
By Jonathan Bell Published
-
 Are Derwent London's new lounges the future of workspace?
Are Derwent London's new lounges the future of workspace?Property developer Derwent London’s new lounges – created for tenants of its offices – work harder to promote community and connection for their users
By Emily Wright Published
-
 Showing off its gargoyles and curves, The Gradel Quadrangles opens in Oxford
Showing off its gargoyles and curves, The Gradel Quadrangles opens in OxfordThe Gradel Quadrangles, designed by David Kohn Architects, brings a touch of playfulness to Oxford through a modern interpretation of historical architecture
By Shawn Adams Published
-
 A Norfolk bungalow has been transformed through a deft sculptural remodelling
A Norfolk bungalow has been transformed through a deft sculptural remodellingNorth Sea East Wood is the radical overhaul of a Norfolk bungalow, designed to open up the property to sea and garden views
By Jonathan Bell Published
-
 A new concrete extension opens up this Stoke Newington house to its garden
A new concrete extension opens up this Stoke Newington house to its gardenArchitects Bindloss Dawes' concrete extension has brought a considered material palette to this elegant Victorian family house
By Jonathan Bell Published
-
 A former garage is transformed into a compact but multifunctional space
A former garage is transformed into a compact but multifunctional spaceA multifunctional, compact house by Francesco Pierazzi is created through a unique spatial arrangement in the heart of the Surrey countryside
By Jonathan Bell Published