Silicon skyscraper: MAKE’s Atlas Building to be highest in London’s Tech City
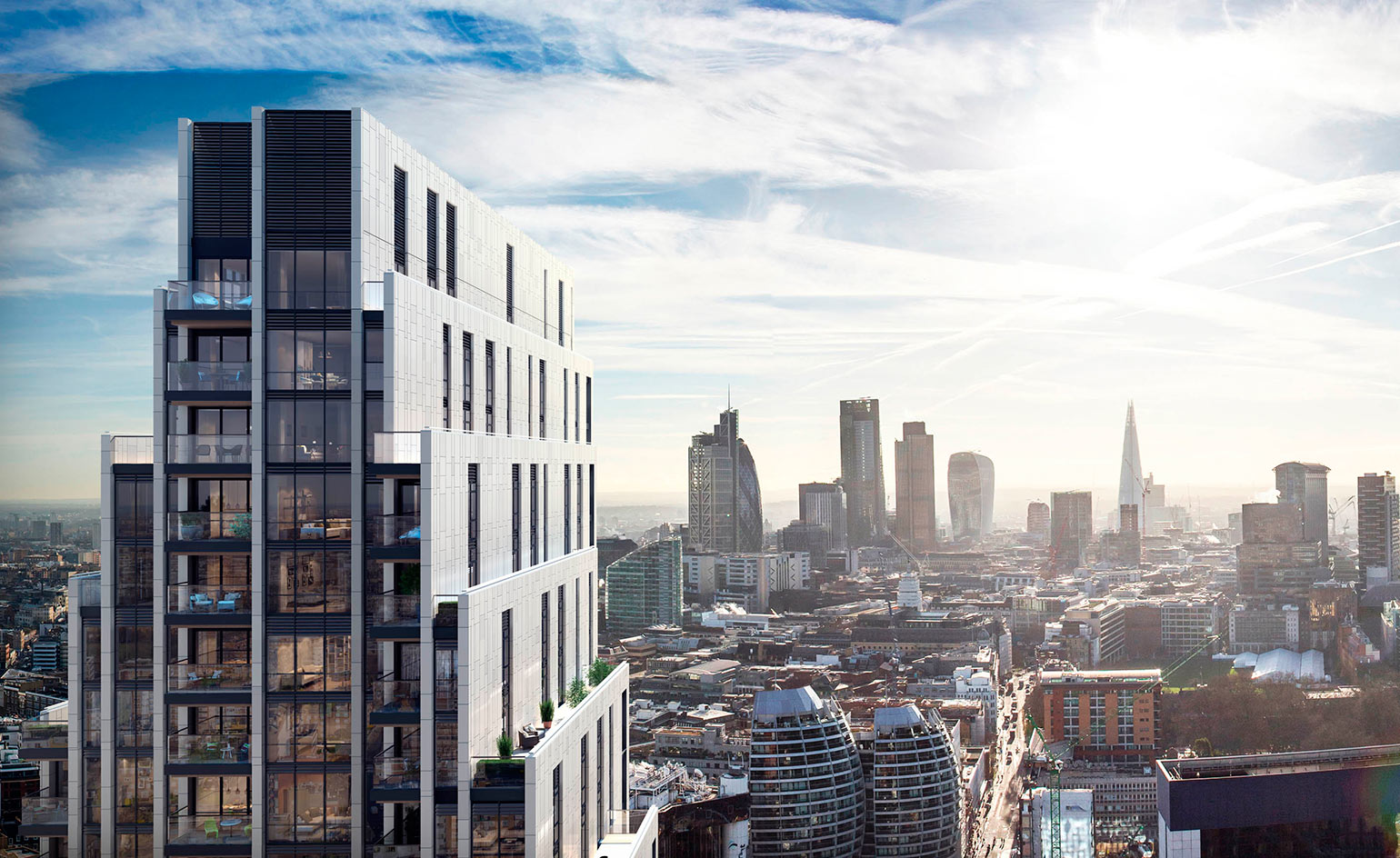
Due to complete at the end of 2018, MAKE Architects’ The Atlas Building will combine living with working and entertainment. Just five minutes walk from Old Street station, the design will also contribute to the regeneration of the area, incorporating a pedestrian thoroughfare to run between City road and East road.
At 152m high the building will be the tallest in the area, a flagpole for the future of London’s Silicon roundabout, which has seen astronomical architectural change and economic growth over the past two decades.
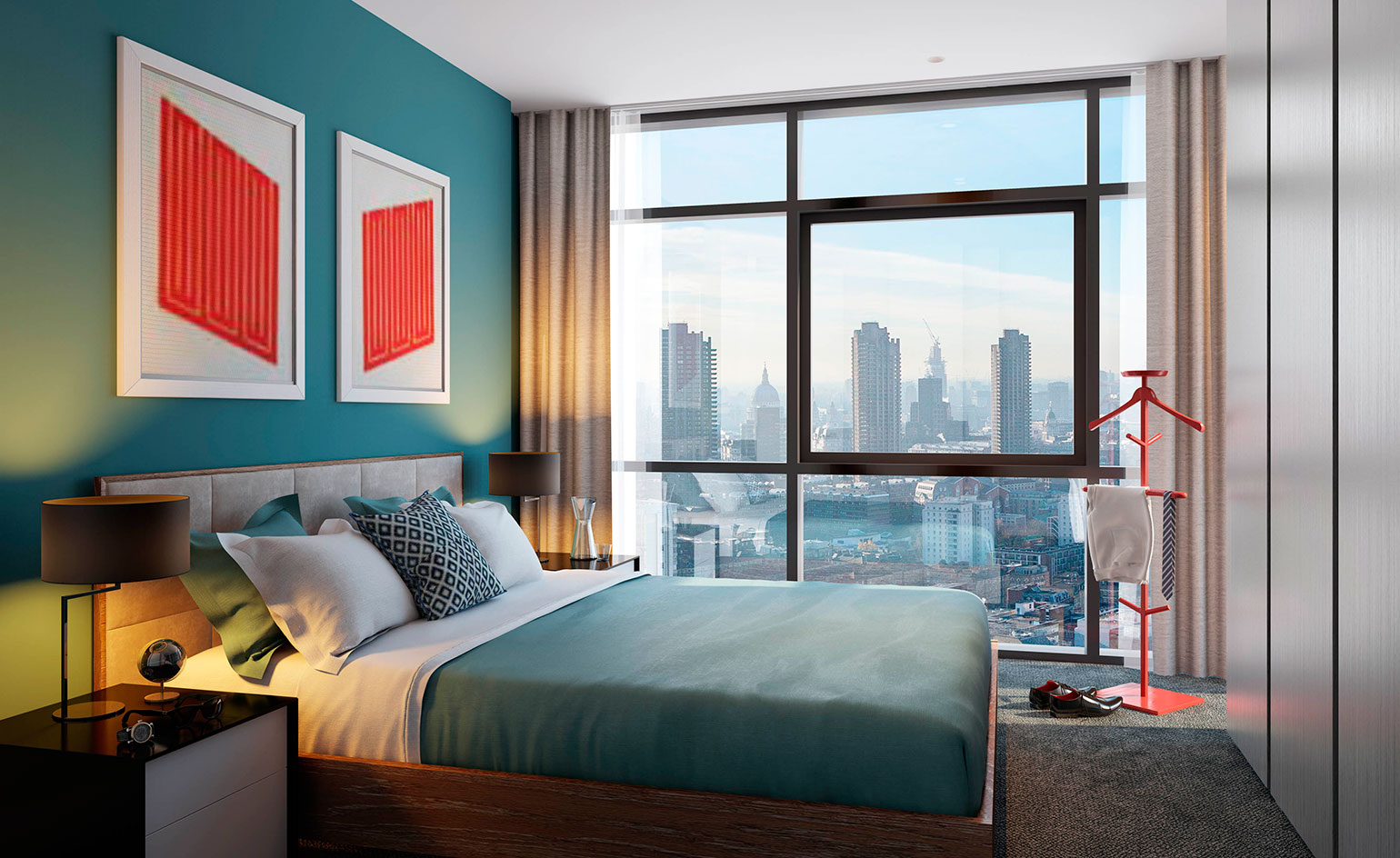
The residences on offer include studios, one to three bedroom apartments and penthouses.
It is certainly a sleek addition to the skyline, almost discreet in its neat stack of 12 concrete-framed sheaths clad in anodised aluminium, which shoot upwards in a staggered formation. While currently it stands alone, looking across to The City in the south, it won’t be long before it welcomes neighbours.
The 40 storeys of The Atlas Building will house 302 apartments including studios, one to three bedroom apartments and penthouses; the latter will each have a balcony or terrace with double aspect outlook across London. Built for a convenient modern existence, design and delivery has been undertaken by Woods Bagot and Scott Brownrigg. The building's amenities include a gym, spa and swimming pool as well as a screening room, lounge and a children’s play area – residents of the Atlas may never leave.
Ten storeys of offices will accompany the Atlas in a separate building, designed as a lower, more solid blade a stone's throw from the skyscraper. This allowed MAKE to join the two structures with a public piazza, dedicating 35 per cent of the site footprint to a new, open public space by the vibrant Shoreditch area.
MAKE anticipates the future of residential life in Tech City with this self-sufficient building, which was conceived not just for sleeping, but for working, relaxing, socialising and everything in between – the Atlas is your oyster.
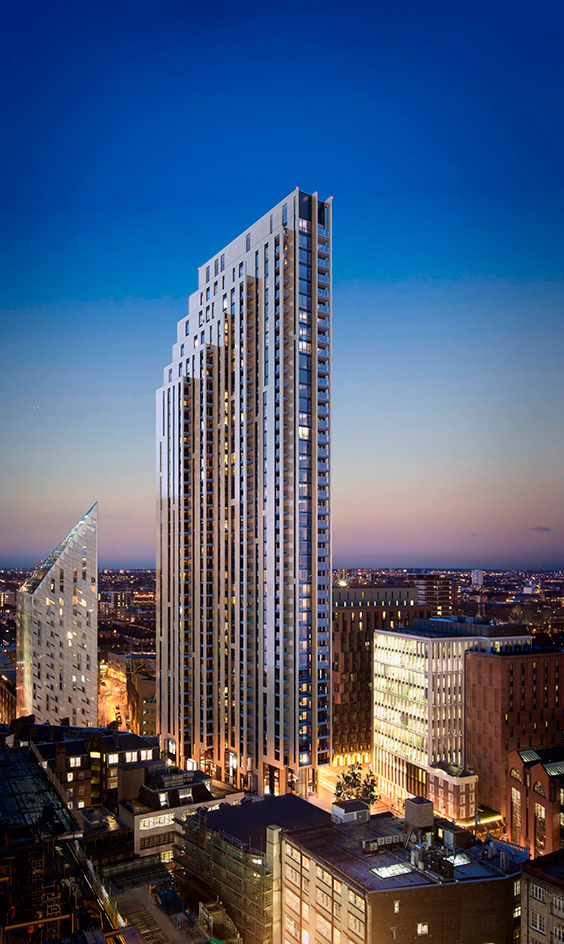
Twelve sheaths clad in anodised aluminium shoot up in a neatly staggered design, which opens up space for terraces for the upper apartments
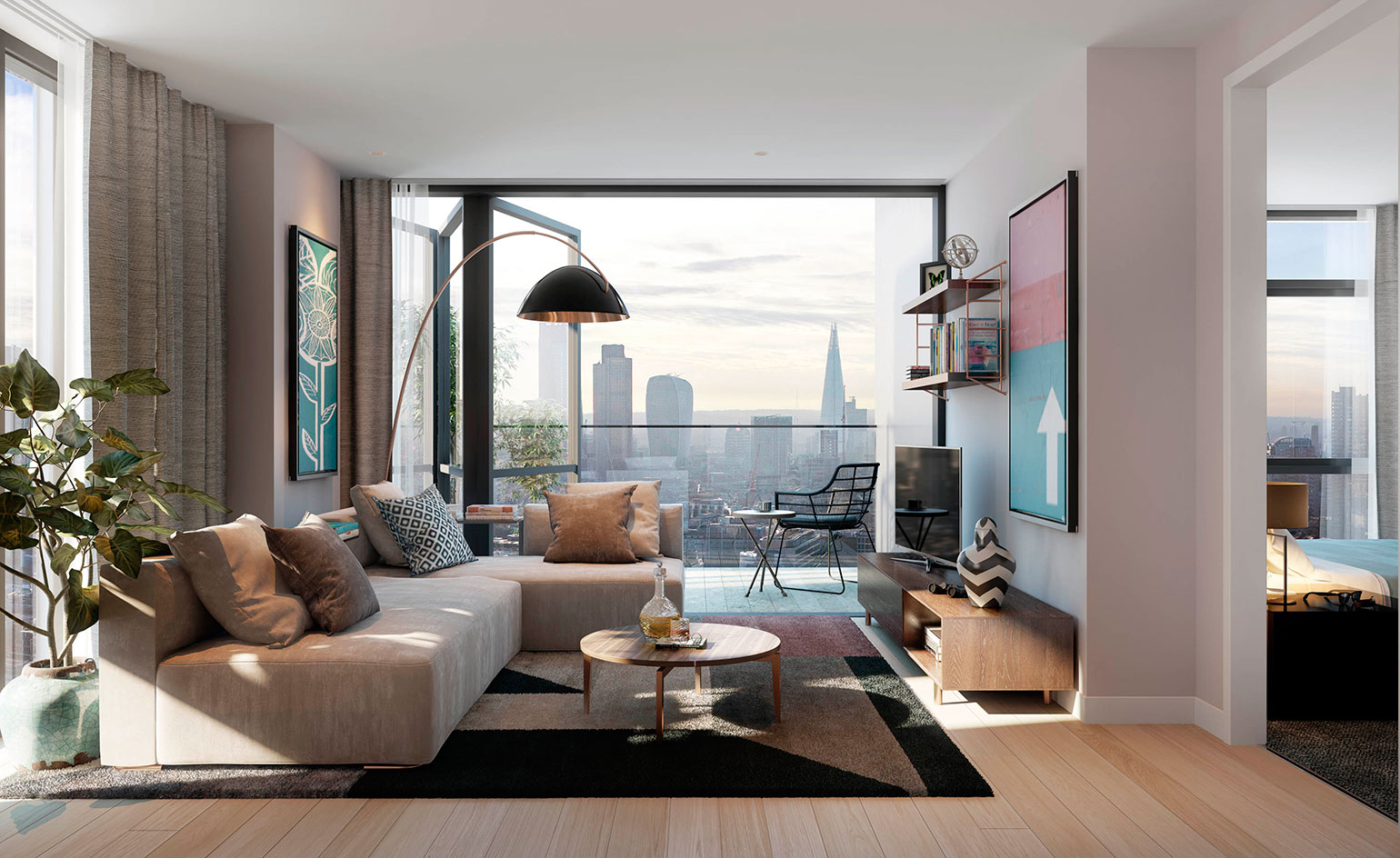
The interiors were designed by Woods Bagot. The architects used practical, high quality materials and finishes.
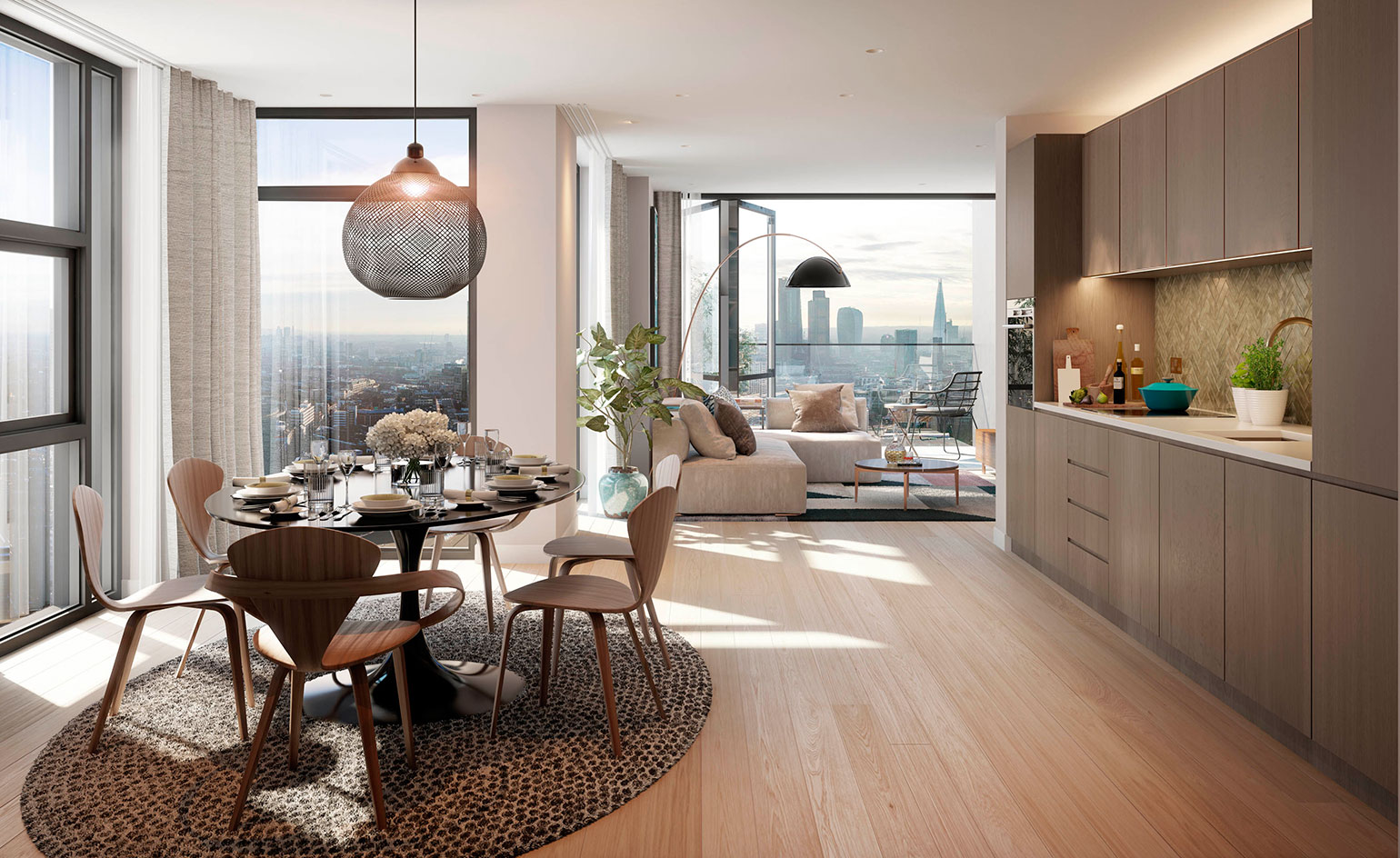
Kitchens are fully fitted with Siemens appliances and robust materials, such as composite stone worktops and ceramic tiles.
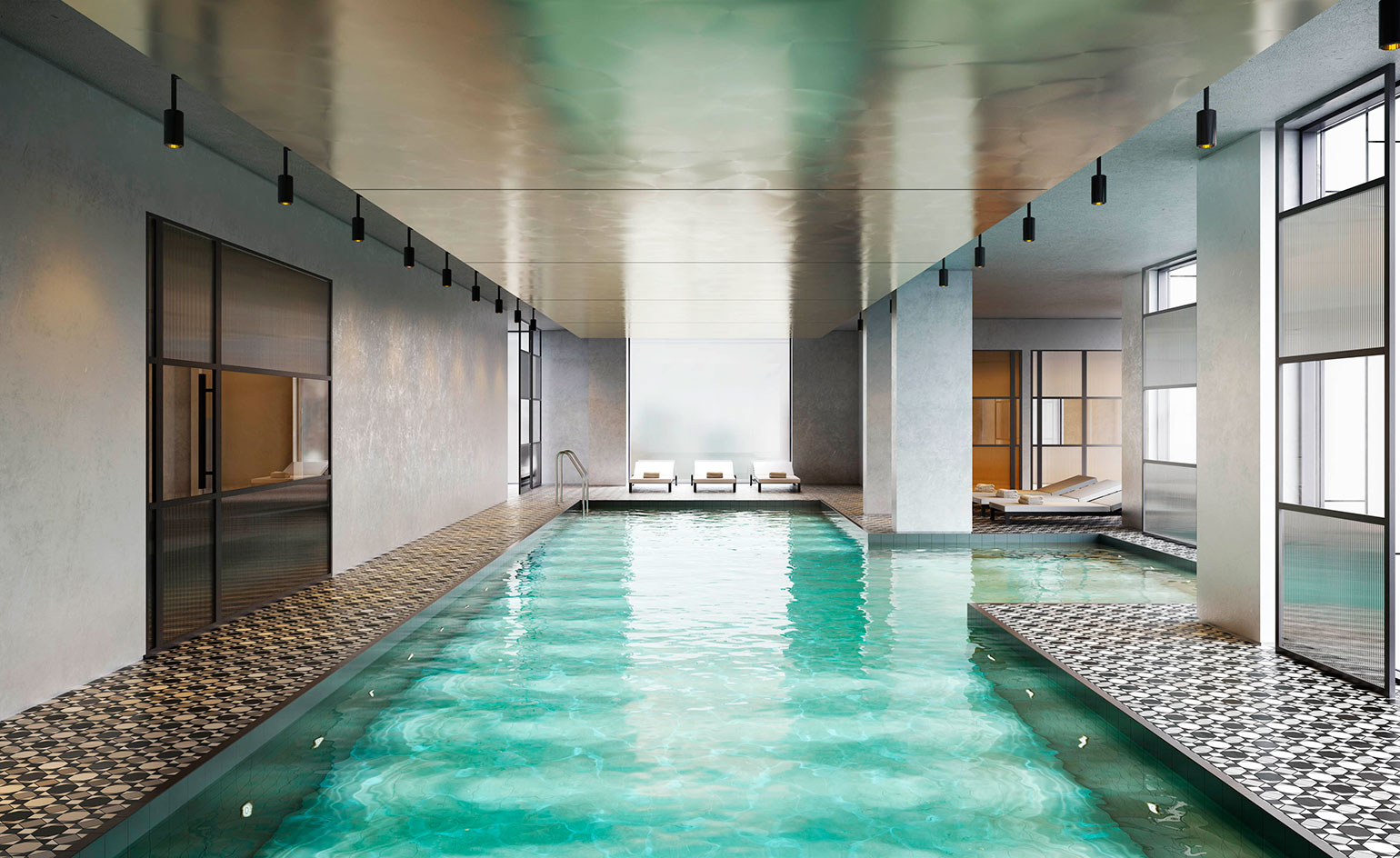
The swimming pool is just one of the many amenities available to The Atlas Building's residents
INFORMATION
For more information, visit the MAKE Architects website
Wallpaper* Newsletter
Receive our daily digest of inspiration, escapism and design stories from around the world direct to your inbox.
Harriet Thorpe is a writer, journalist and editor covering architecture, design and culture, with particular interest in sustainability, 20th-century architecture and community. After studying History of Art at the School of Oriental and African Studies (SOAS) and Journalism at City University in London, she developed her interest in architecture working at Wallpaper* magazine and today contributes to Wallpaper*, The World of Interiors and Icon magazine, amongst other titles. She is author of The Sustainable City (2022, Hoxton Mini Press), a book about sustainable architecture in London, and the Modern Cambridge Map (2023, Blue Crow Media), a map of 20th-century architecture in Cambridge, the city where she grew up.
-
 All-In is the Paris-based label making full-force fashion for main character dressing
All-In is the Paris-based label making full-force fashion for main character dressingPart of our monthly Uprising series, Wallpaper* meets Benjamin Barron and Bror August Vestbø of All-In, the LVMH Prize-nominated label which bases its collections on a riotous cast of characters – real and imagined
By Orla Brennan
-
 Maserati joins forces with Giorgetti for a turbo-charged relationship
Maserati joins forces with Giorgetti for a turbo-charged relationshipAnnouncing their marriage during Milan Design Week, the brands unveiled a collection, a car and a long term commitment
By Hugo Macdonald
-
 Through an innovative new training program, Poltrona Frau aims to safeguard Italian craft
Through an innovative new training program, Poltrona Frau aims to safeguard Italian craftThe heritage furniture manufacturer is training a new generation of leather artisans
By Cristina Kiran Piotti
-
 A new London house delights in robust brutalist detailing and diffused light
A new London house delights in robust brutalist detailing and diffused lightLondon's House in a Walled Garden by Henley Halebrown was designed to dovetail in its historic context
By Jonathan Bell
-
 A Sussex beach house boldly reimagines its seaside typology
A Sussex beach house boldly reimagines its seaside typologyA bold and uncompromising Sussex beach house reconfigures the vernacular to maximise coastal views but maintain privacy
By Jonathan Bell
-
 This 19th-century Hampstead house has a raw concrete staircase at its heart
This 19th-century Hampstead house has a raw concrete staircase at its heartThis Hampstead house, designed by Pinzauer and titled Maresfield Gardens, is a London home blending new design and traditional details
By Tianna Williams
-
 An octogenarian’s north London home is bold with utilitarian authenticity
An octogenarian’s north London home is bold with utilitarian authenticityWoodbury residence is a north London home by Of Architecture, inspired by 20th-century design and rooted in functionality
By Tianna Williams
-
 What is DeafSpace and how can it enhance architecture for everyone?
What is DeafSpace and how can it enhance architecture for everyone?DeafSpace learnings can help create profoundly sense-centric architecture; why shouldn't groundbreaking designs also be inclusive?
By Teshome Douglas-Campbell
-
 The dream of the flat-pack home continues with this elegant modular cabin design from Koto
The dream of the flat-pack home continues with this elegant modular cabin design from KotoThe Niwa modular cabin series by UK-based Koto architects offers a range of elegant retreats, designed for easy installation and a variety of uses
By Jonathan Bell
-
 Are Derwent London's new lounges the future of workspace?
Are Derwent London's new lounges the future of workspace?Property developer Derwent London’s new lounges – created for tenants of its offices – work harder to promote community and connection for their users
By Emily Wright
-
 Showing off its gargoyles and curves, The Gradel Quadrangles opens in Oxford
Showing off its gargoyles and curves, The Gradel Quadrangles opens in OxfordThe Gradel Quadrangles, designed by David Kohn Architects, brings a touch of playfulness to Oxford through a modern interpretation of historical architecture
By Shawn Adams