Make Architects’ London Wall high walk weaves through layers of architectural history
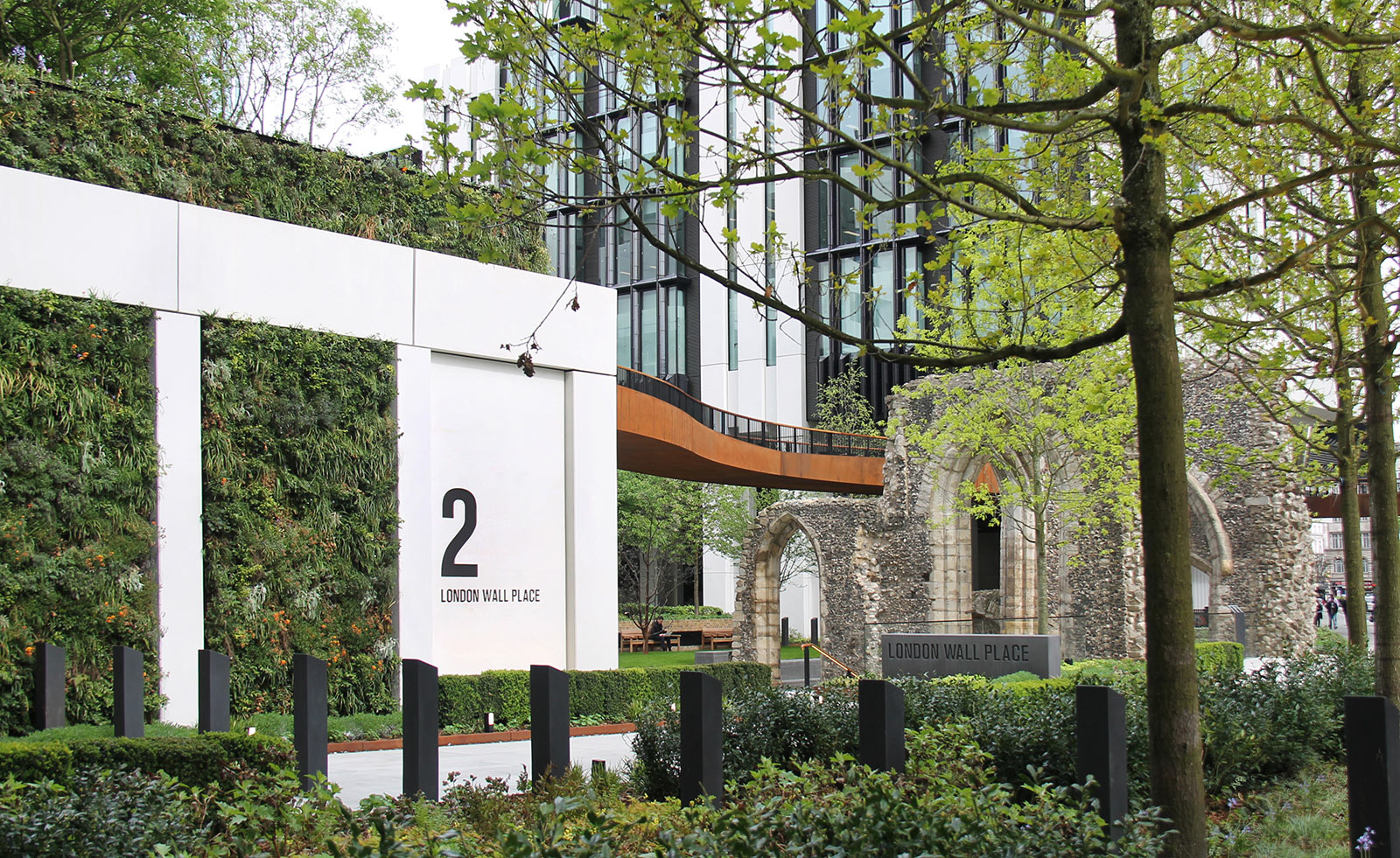
Make Architects has designed a gently winding elevated high walk that weaves through London Wall in the City of London. The restored and redesigned area has two new office buildings and extensive public space across half of the site that references the history of London's architecture.
The public realm was conceived as a layered, three-dimensional garden, connected by the elevated walkways that bridge into neighbouring zones of the city such as the Barbican.
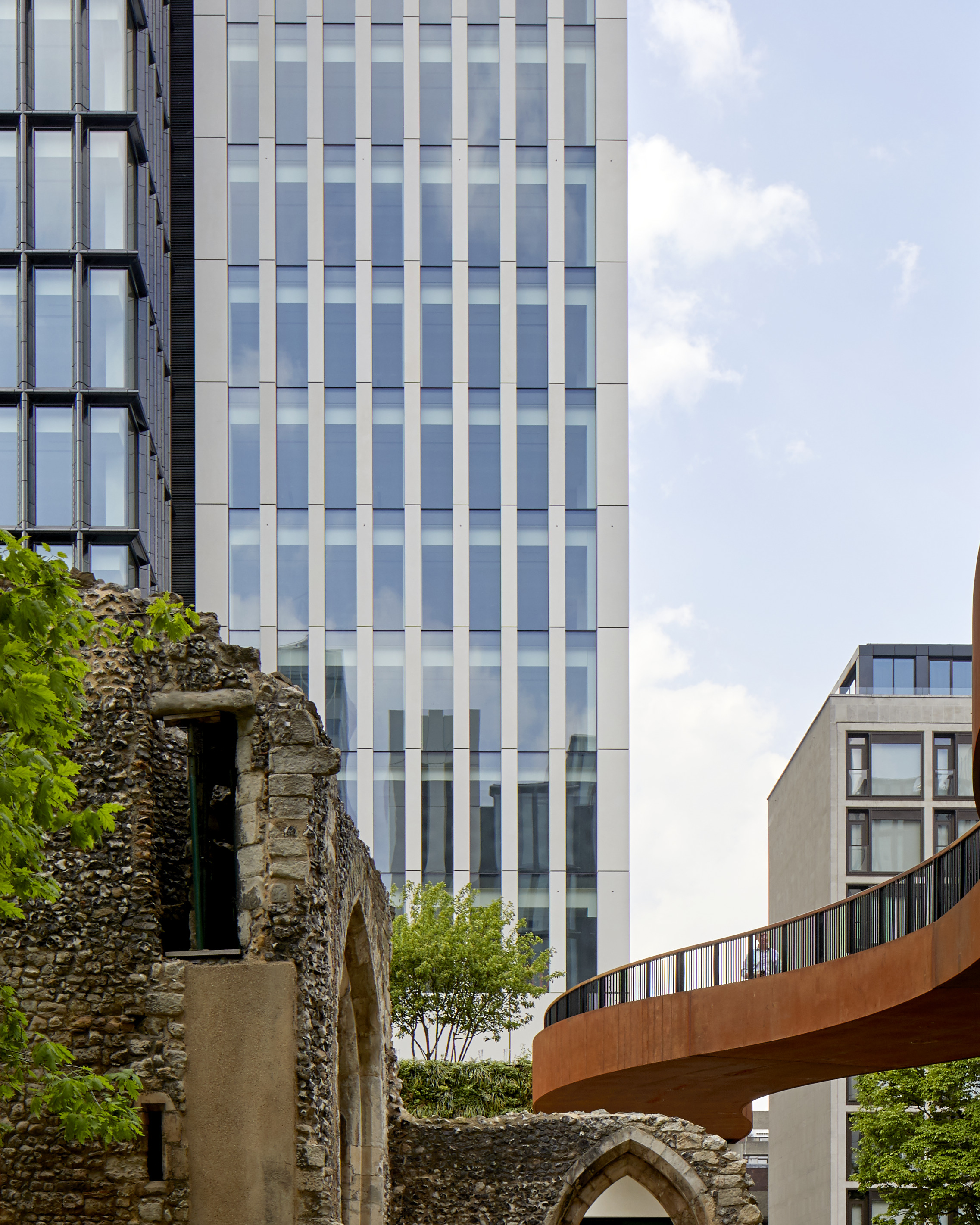
The weathered steel high walk weaves through layers of London history
A walk through the site is a tour through London’s architectural history, where samples from different decades sit surprisingly comfortably side by side – from the Roman city wall, to which the design is aligned; to the newly-restored medieval St Alphage Church tower long hidden from public view; and the contemporary experience of the former 1960s post-modern high walk system that the new structure replaces.
The high walk’s weathering steel and Iroko timber construction adds a new layer to London Wall’s rich palette of materials: ‘The beauty of this project lies in recognising it is simply the latest layer in the history of this site, the next trace to be remembered. We’ve designed state-of-the-art offices, but it’s the combination with the public realm that has attracted the occupiers, not just the commercial spaces themselves. It is about bringing in a social, human, tactile scale to the City, and the architecture is all the more successful for the spaces around it,’ says Sam Potter, lead architect at Make.
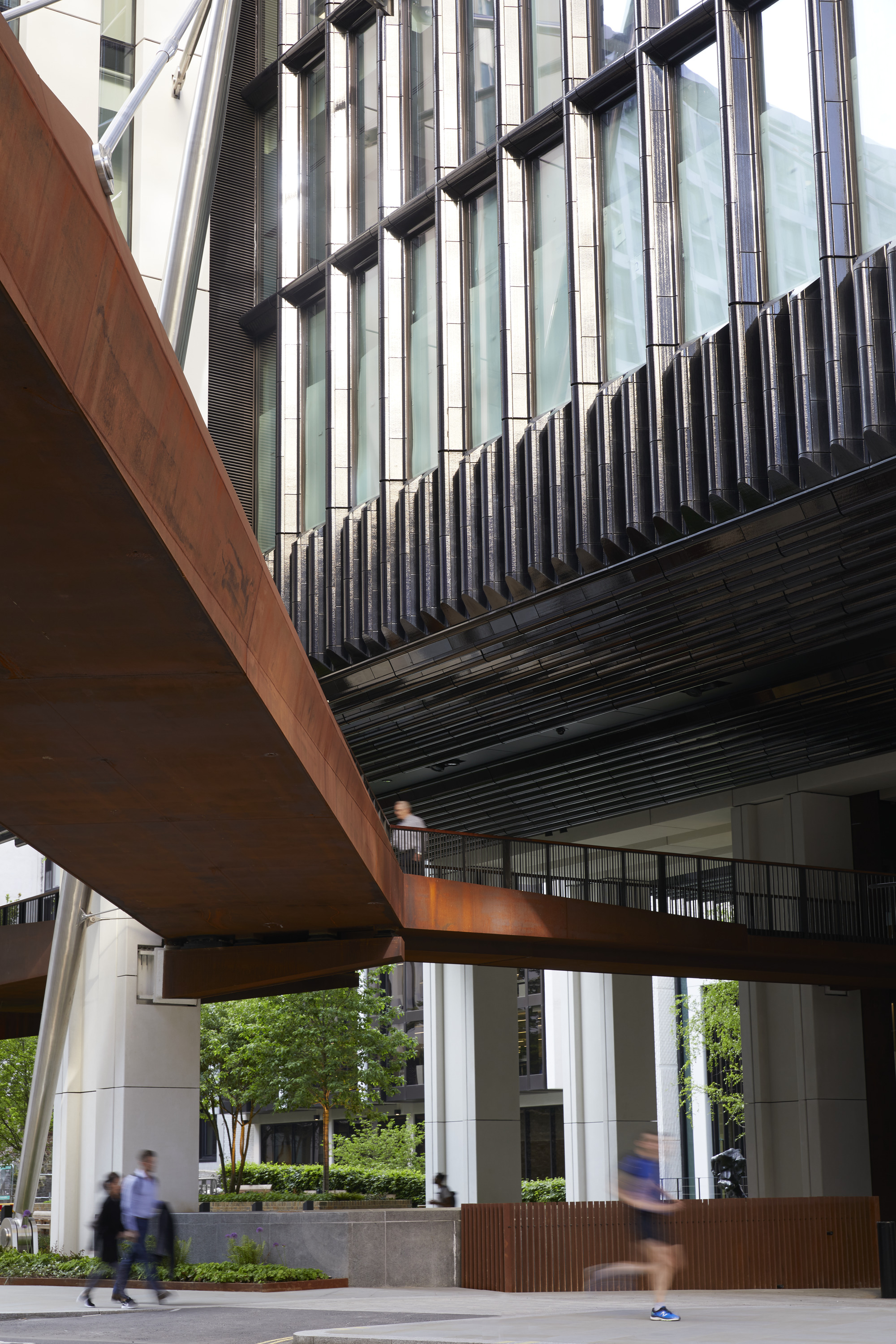
The high walk connects different areas of the City of London
Landscaped by SpaceHub, green walls, climbing ivy, lavender and strawberries surround the two new office buildings – the 13-storey 1 London Wall Place and 17-storey 2 London Wall – which were designed to reflect the the Kentish ragstone materials found in the Roman wall with the glass-reinforced concrete and dark blue ceramic ribs.
The public realm that joins up with the adjacent Salters’ Hall Garden and soon-to-be-completed St Alphage Garden will bring 1.5 acres of public space to the City of London, providing a peaceful diversion for office workers and architectural enthusiasts alike to have a moment of reflection and peace amidst the busy financial hub.
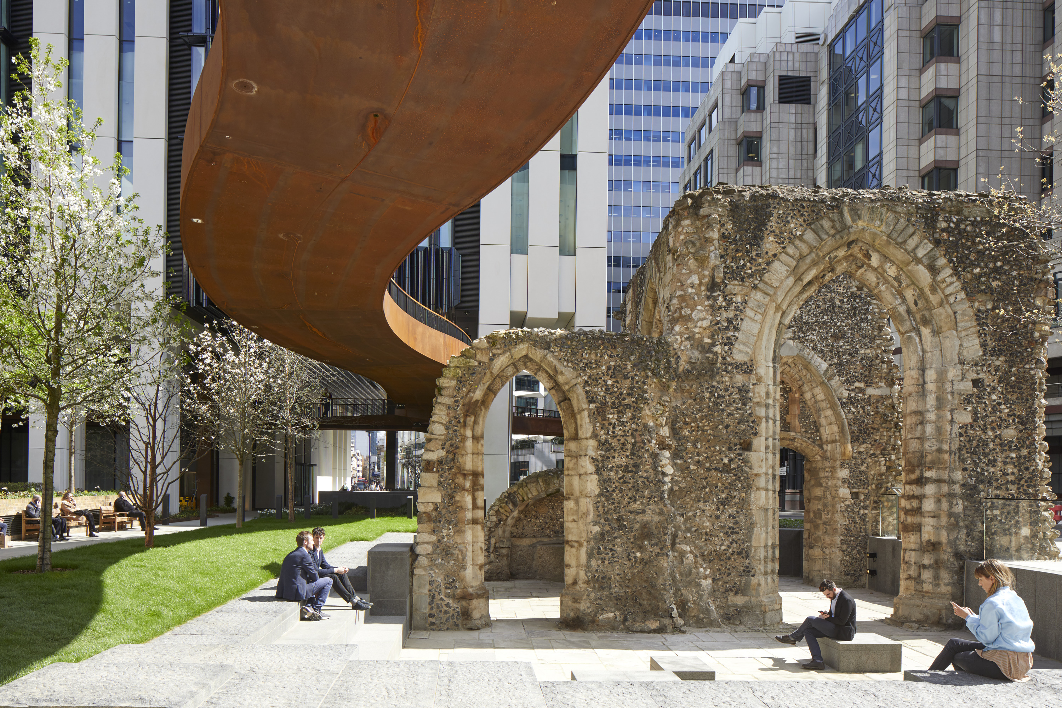
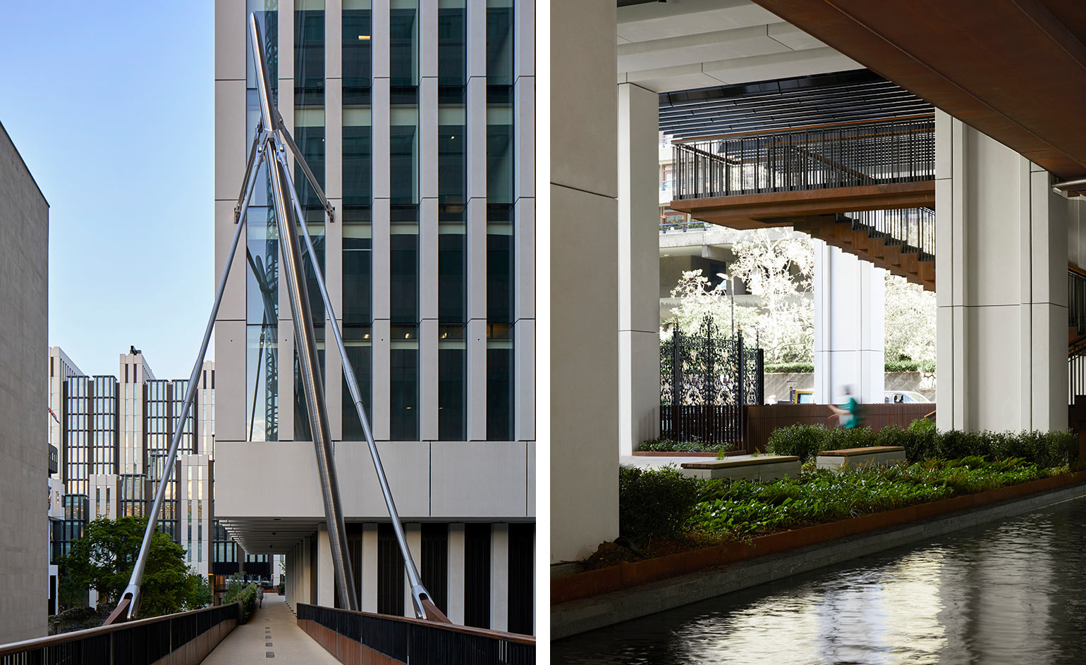
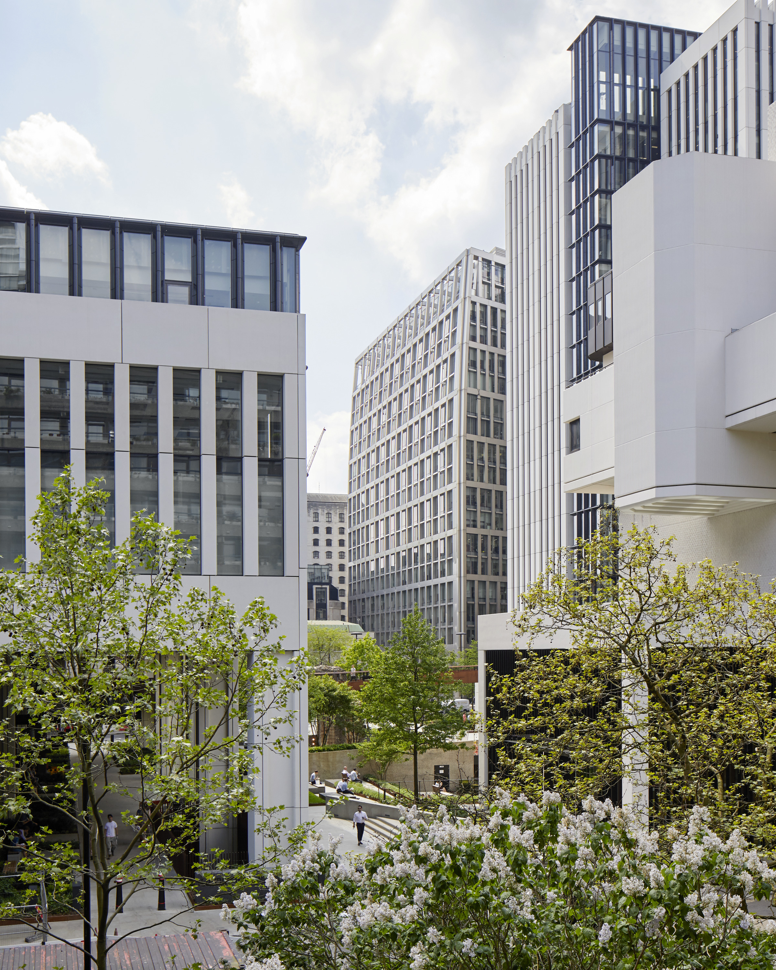
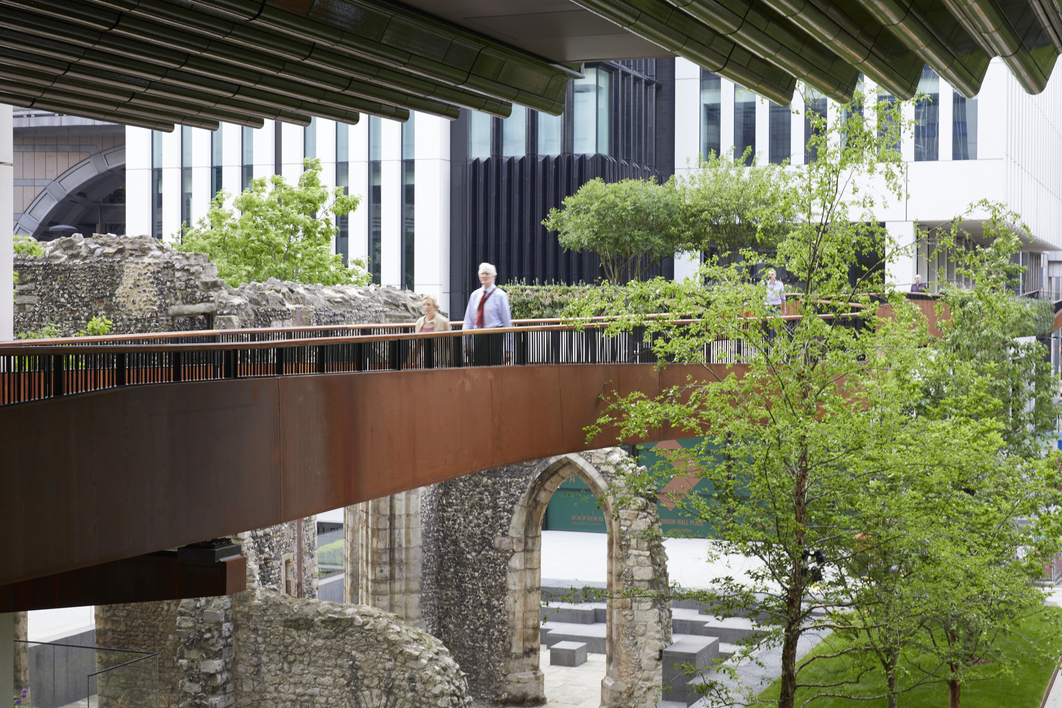
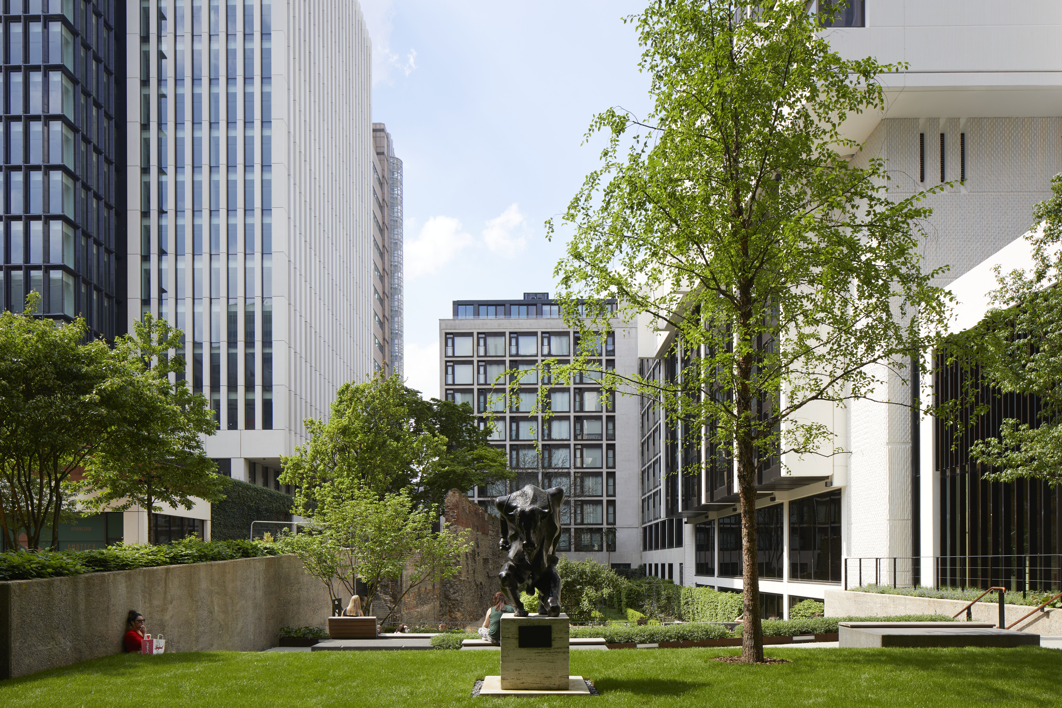
INFORMATION
For more information, visit the Make Architects website
Receive our daily digest of inspiration, escapism and design stories from around the world direct to your inbox.
Harriet Thorpe is a writer, journalist and editor covering architecture, design and culture, with particular interest in sustainability, 20th-century architecture and community. After studying History of Art at the School of Oriental and African Studies (SOAS) and Journalism at City University in London, she developed her interest in architecture working at Wallpaper* magazine and today contributes to Wallpaper*, The World of Interiors and Icon magazine, amongst other titles. She is author of The Sustainable City (2022, Hoxton Mini Press), a book about sustainable architecture in London, and the Modern Cambridge Map (2023, Blue Crow Media), a map of 20th-century architecture in Cambridge, the city where she grew up.
-
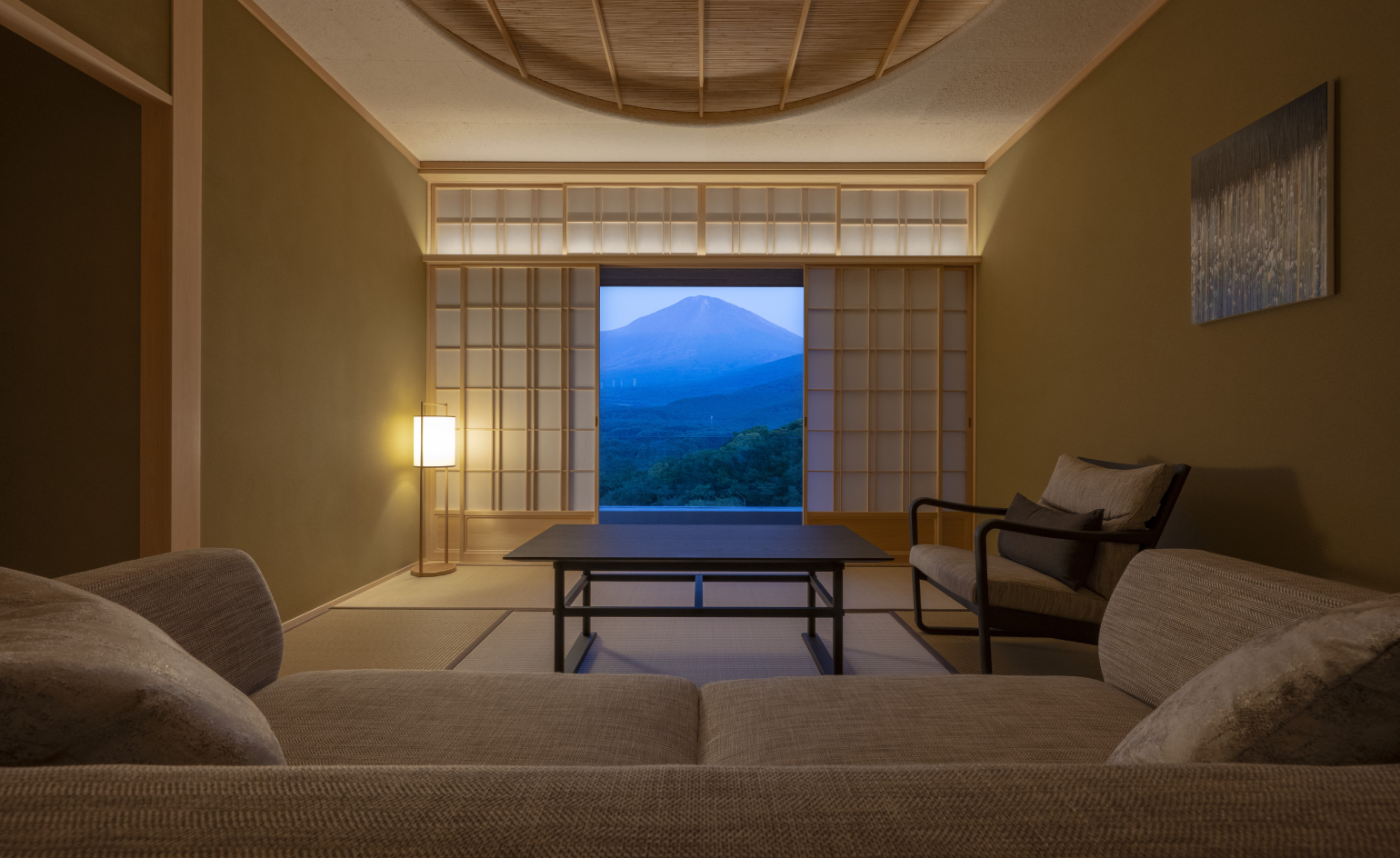 The best way to see Mount Fuji? Book a stay here
The best way to see Mount Fuji? Book a stay hereAt the western foothills of Mount Fuji, Gora Kadan’s second property translates imperial heritage into a deeply immersive, design-led retreat
-
 12 fashion figures reveal their style resolutions for the year ahead
12 fashion figures reveal their style resolutions for the year aheadAs 2025 comes to a close, we ask the Wallpaper* style community – from Willy Chavarria and Stefan Cooke to Craig Green and Torishéju Dumi – their New Year's resolutions
-
 Glass designer Silje Lindrup finds inspiration in the material's unpredictability
Glass designer Silje Lindrup finds inspiration in the material's unpredictabilityWallpaper* Future Icons: Danish glassmaker Silje Lindrup lets the material be in charge, creating a body of work that exists between utility and experimentation
-
 Step inside this perfectly pitched stone cottage in the Scottish Highlands
Step inside this perfectly pitched stone cottage in the Scottish HighlandsA stone cottage transformed by award-winning Glasgow-based practice Loader Monteith reimagines an old dwelling near Inverness into a cosy contemporary home
-
 This curved brick home by Flawk blends quiet sophistication and playful details
This curved brick home by Flawk blends quiet sophistication and playful detailsDistilling developer Flawk’s belief that architecture can be joyful, precise and human, Runda brings a curving, sculptural form to a quiet corner of north London
-
 A compact Scottish home is a 'sunny place,' nestled into its thriving orchard setting
A compact Scottish home is a 'sunny place,' nestled into its thriving orchard settingGrianan (Gaelic for 'sunny place') is a single-storey Scottish home by Cameron Webster Architects set in rural Stirlingshire
-
 Porthmadog House mines the rich seam of Wales’ industrial past at the Dwyryd estuary
Porthmadog House mines the rich seam of Wales’ industrial past at the Dwyryd estuaryStröm Architects’ Porthmadog House, a slate and Corten steel seaside retreat in north Wales, reinterprets the area’s mining and ironworking heritage
-
 Arbour House is a north London home that lies low but punches high
Arbour House is a north London home that lies low but punches highArbour House by Andrei Saltykov is a low-lying Crouch End home with a striking roof structure that sets it apart
-
 A former agricultural building is transformed into a minimal rural home by Bindloss Dawes
A former agricultural building is transformed into a minimal rural home by Bindloss DawesZero-carbon design meets adaptive re-use in the Tractor Shed, a stripped-back house in a country village by Somerset architects Bindloss Dawes
-
 RIBA House of the Year 2025 is a ‘rare mixture of sensitivity and boldness’
RIBA House of the Year 2025 is a ‘rare mixture of sensitivity and boldness’Topping the list of seven shortlisted homes, Izat Arundell’s Hebridean self-build – named Caochan na Creige – is announced as the RIBA House of the Year 2025
-
 In addition to brutalist buildings, Alison Smithson designed some of the most creative Christmas cards we've seen
In addition to brutalist buildings, Alison Smithson designed some of the most creative Christmas cards we've seenThe architect’s collection of season’s greetings is on show at the Roca London Gallery, just in time for the holidays