Rose-coloured zinc extension elevates an old English house
In the British countryside, a house with many historic layers has been carefully modernised for family life whilst preserving the eccentricities of its original character
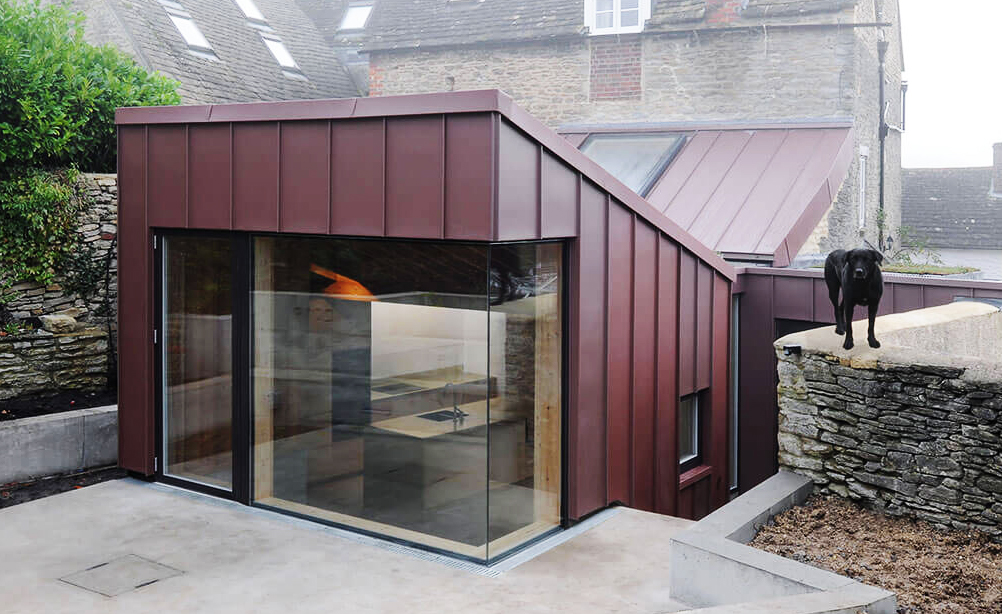
David Grandorge - Photography
In Wiltshire, UK, Prewett Bizley Architects has designed a new extension and refurbishment for a Grade II listed three storey Georgian townhouse located in the Malmesbury Conservation area. While the extension, clad in rose-coloured zinc, is a very 21st century addition to the house, the architects took a lot of care to celebrate, preserve or echo the house's historical evolutions.
The house has a colourful history that resulted in various eccentricities, both charming and awkward, say the architects. First established in the 1670s, it was converted in 1800 into a Georgian style house, yet was later subdivided into three dwellings and then back into a single family home.
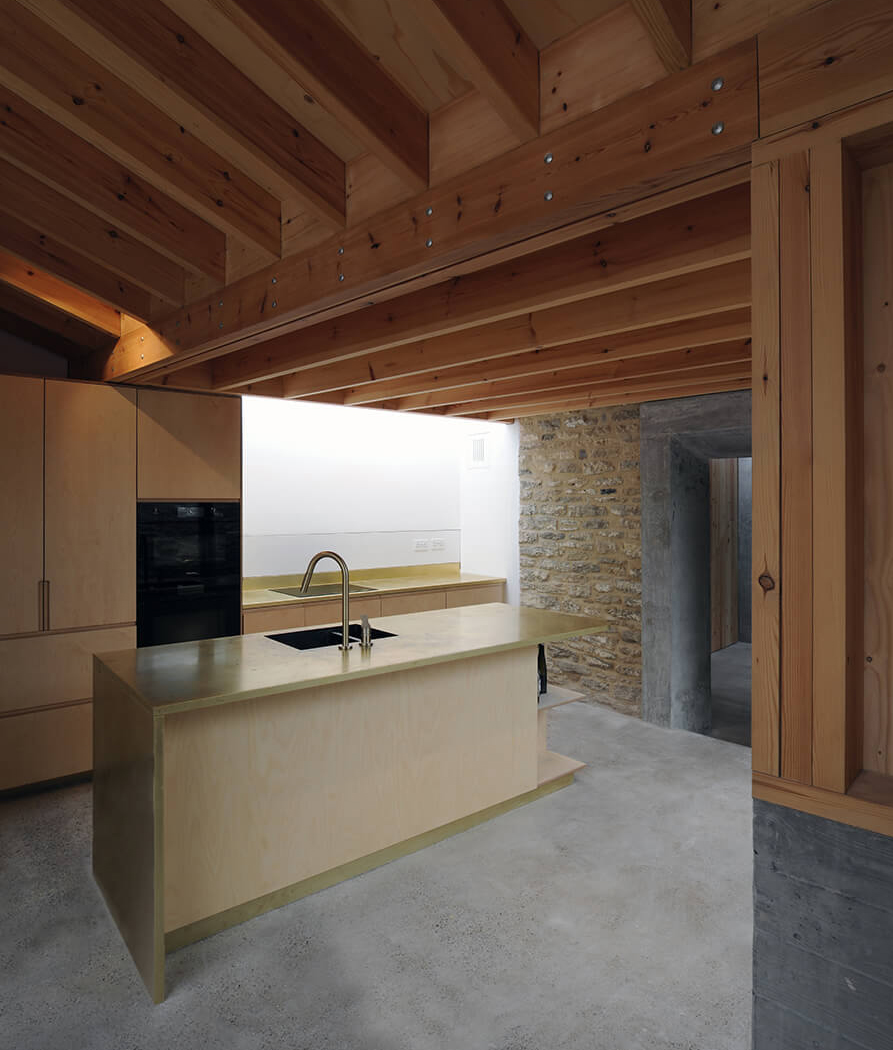
It's 21st century evolution shows how existing and historic architecture can grow organically with time, and convert sustainably to new ways of life, with thoughtful re-planning and minimal demolition. Architects Graham Bizley and Robert Prewett, who founded the practice in 2005 and now have studios in London and Somerset, apply this way of thinking to each project they work on.
Their goal for this project was to create a more comfortable and modern home for a family. Several problems needed to be addressed to achieve this. The house's kitchen was cramped, the narrow corridor that lead to the living spaces was dark, and an abrupt level change in the garden completely disconnected the house from the outdoors.
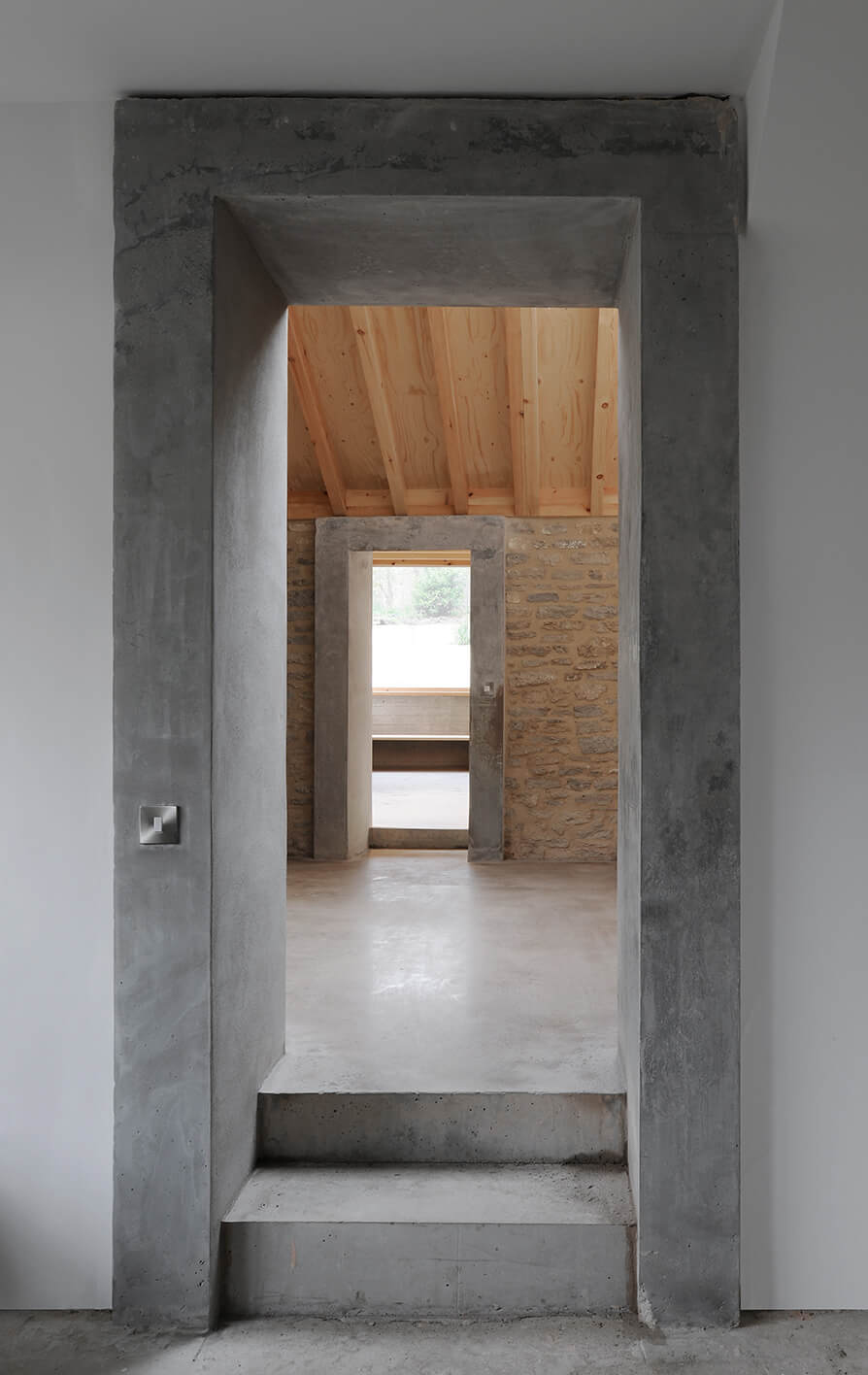
The modern extension expands the kitchen into an uplifting dining space more suitable for family life and the pitch of the roof opens the space up to the garden bringing in views of the landscape. A new terrace features an outdoor dining space.
Respecting the history of the building, the architects designed a new top-lit central hallway that echoes the rustic character of the house. The original stone wall was repaired and three concrete portals added, along with the exposed spruce roof structure that both nod to the former agricultural use of the space. Elsewhere, modern paints and plasters were stripped back and the old stone roof was re-laid with insulation.
Combining a clean-cut extension, with insightful echoes, and some tending to history, the resulting design is a unique and unashamed celebration of its past.
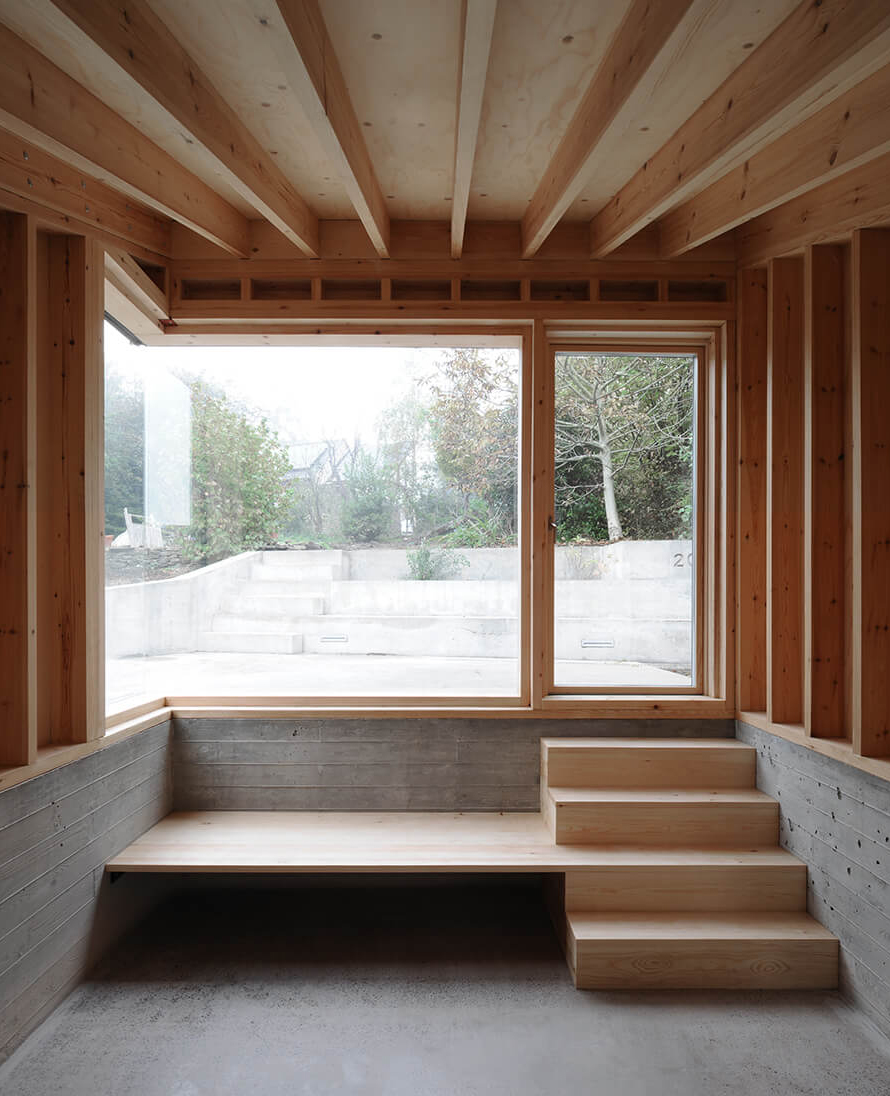
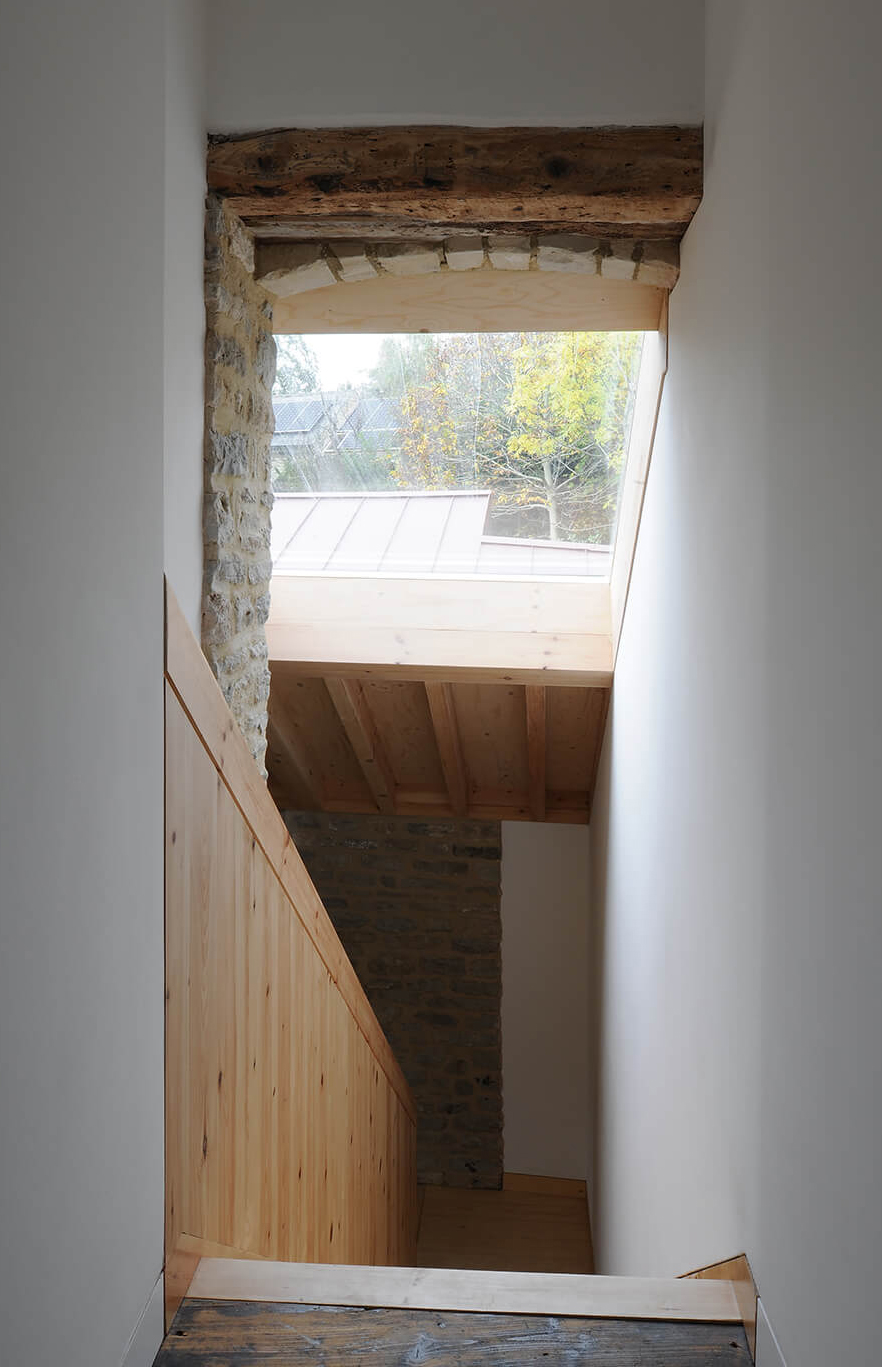
INFORMATION
Wallpaper* Newsletter
Receive our daily digest of inspiration, escapism and design stories from around the world direct to your inbox.
Ellie Stathaki is the Architecture & Environment Director at Wallpaper*. She trained as an architect at the Aristotle University of Thessaloniki in Greece and studied architectural history at the Bartlett in London. Now an established journalist, she has been a member of the Wallpaper* team since 2006, visiting buildings across the globe and interviewing leading architects such as Tadao Ando and Rem Koolhaas. Ellie has also taken part in judging panels, moderated events, curated shows and contributed in books, such as The Contemporary House (Thames & Hudson, 2018), Glenn Sestig Architecture Diary (2020) and House London (2022).
-
 Marylebone restaurant Nina turns up the volume on Italian dining
Marylebone restaurant Nina turns up the volume on Italian diningAt Nina, don’t expect a view of the Amalfi Coast. Do expect pasta, leopard print and industrial chic
By Sofia de la Cruz
-
 Tour the wonderful homes of ‘Casa Mexicana’, an ode to residential architecture in Mexico
Tour the wonderful homes of ‘Casa Mexicana’, an ode to residential architecture in Mexico‘Casa Mexicana’ is a new book celebrating the country’s residential architecture, highlighting its influence across the world
By Ellie Stathaki
-
 Jonathan Anderson is heading to Dior Men
Jonathan Anderson is heading to Dior MenAfter months of speculation, it has been confirmed this morning that Jonathan Anderson, who left Loewe earlier this year, is the successor to Kim Jones at Dior Men
By Jack Moss
-
 This 19th-century Hampstead house has a raw concrete staircase at its heart
This 19th-century Hampstead house has a raw concrete staircase at its heartThis Hampstead house, designed by Pinzauer and titled Maresfield Gardens, is a London home blending new design and traditional details
By Tianna Williams
-
 An octogenarian’s north London home is bold with utilitarian authenticity
An octogenarian’s north London home is bold with utilitarian authenticityWoodbury residence is a north London home by Of Architecture, inspired by 20th-century design and rooted in functionality
By Tianna Williams
-
 What is DeafSpace and how can it enhance architecture for everyone?
What is DeafSpace and how can it enhance architecture for everyone?DeafSpace learnings can help create profoundly sense-centric architecture; why shouldn't groundbreaking designs also be inclusive?
By Teshome Douglas-Campbell
-
 The dream of the flat-pack home continues with this elegant modular cabin design from Koto
The dream of the flat-pack home continues with this elegant modular cabin design from KotoThe Niwa modular cabin series by UK-based Koto architects offers a range of elegant retreats, designed for easy installation and a variety of uses
By Jonathan Bell
-
 Are Derwent London's new lounges the future of workspace?
Are Derwent London's new lounges the future of workspace?Property developer Derwent London’s new lounges – created for tenants of its offices – work harder to promote community and connection for their users
By Emily Wright
-
 Showing off its gargoyles and curves, The Gradel Quadrangles opens in Oxford
Showing off its gargoyles and curves, The Gradel Quadrangles opens in OxfordThe Gradel Quadrangles, designed by David Kohn Architects, brings a touch of playfulness to Oxford through a modern interpretation of historical architecture
By Shawn Adams
-
 A Norfolk bungalow has been transformed through a deft sculptural remodelling
A Norfolk bungalow has been transformed through a deft sculptural remodellingNorth Sea East Wood is the radical overhaul of a Norfolk bungalow, designed to open up the property to sea and garden views
By Jonathan Bell
-
 A new concrete extension opens up this Stoke Newington house to its garden
A new concrete extension opens up this Stoke Newington house to its gardenArchitects Bindloss Dawes' concrete extension has brought a considered material palette to this elegant Victorian family house
By Jonathan Bell