Manchester Jewish Museum blends old and new to celebrate social history
Manchester Jewish Museum by Citizens Design Bureau effortlessly bridges past and present and is the city's newest cultural and social history draw
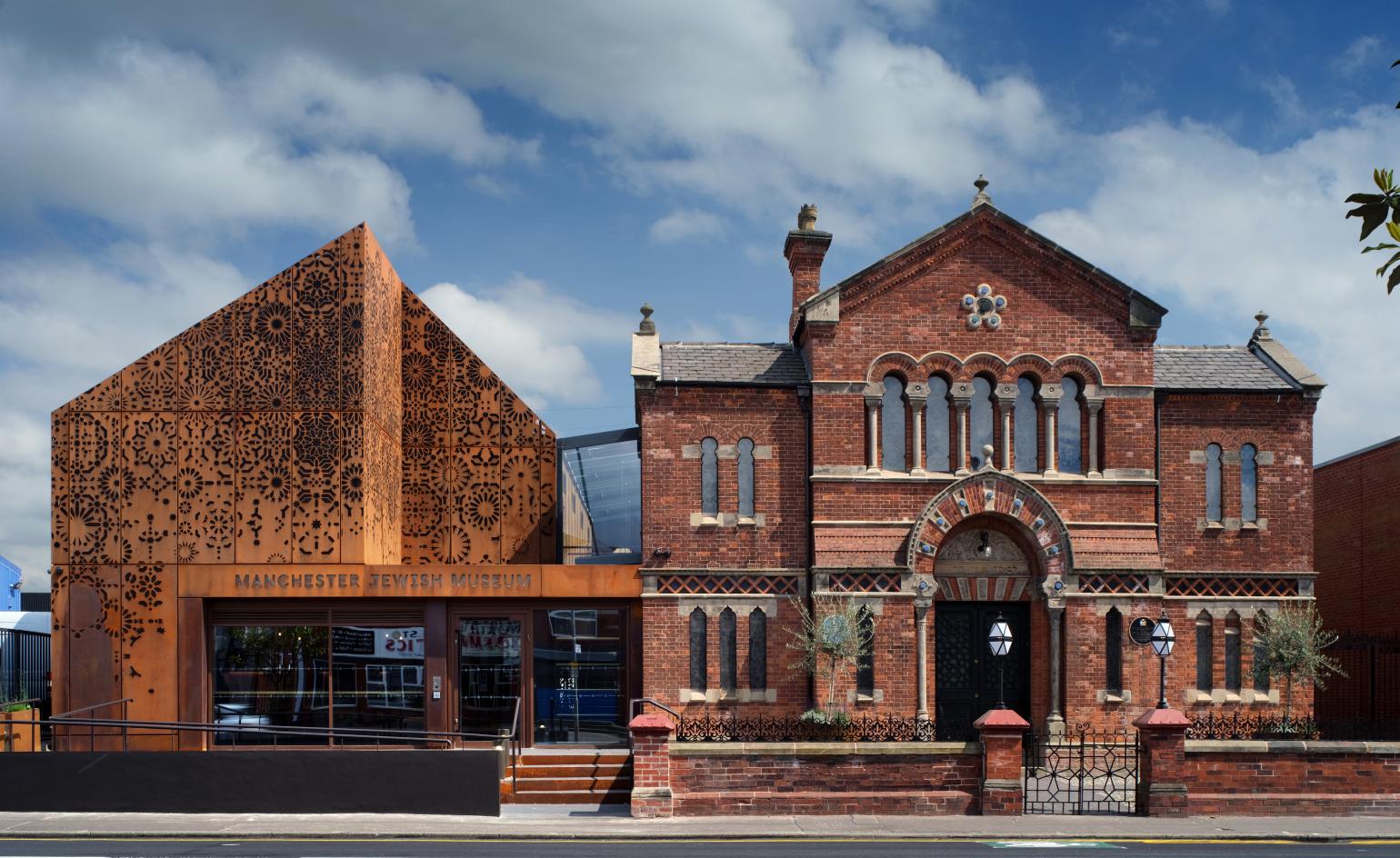
Situated on Manchester City’s Cheetham Hill Road, the former synagogue that is now part of the Manchester Jewish Museum was once the focal point of a thriving community and local textile trading industry. Over time, the neighbourhood changed, and eight years ago, the Grade II-listed structure found itself in an ambiguous context of industrial warehouses and ramshackle merchants' buildings. It is in this setting that Citizens Design Bureau began searching for a way to ‘express the messiness and blurred boundaries of the surrounding context’, says practice director Katy Marks. The studio was appointed in 2016, and now, after almost a decade of planning and two years of closure, the new Manchester Jewish Museum is complete and opens its doors to the public.
A collaborative design process with the local community uncovered food as a point of intersection among multiple faiths. This led to a brief reimagining the museum as a public ‘living-room’ with the ability to host community meals and functions, as well as a range of live events.
For this to be successfully realised, it was important that the new extension did not reference any religious iconography that might subsequently reject or exclude certain communities. Externally, this intent is expressed through a perforated, Corten façade that pulls back to create a new entrance, inviting a diversity of visitors and countering the former synagogue building’s overtly religious appearance.
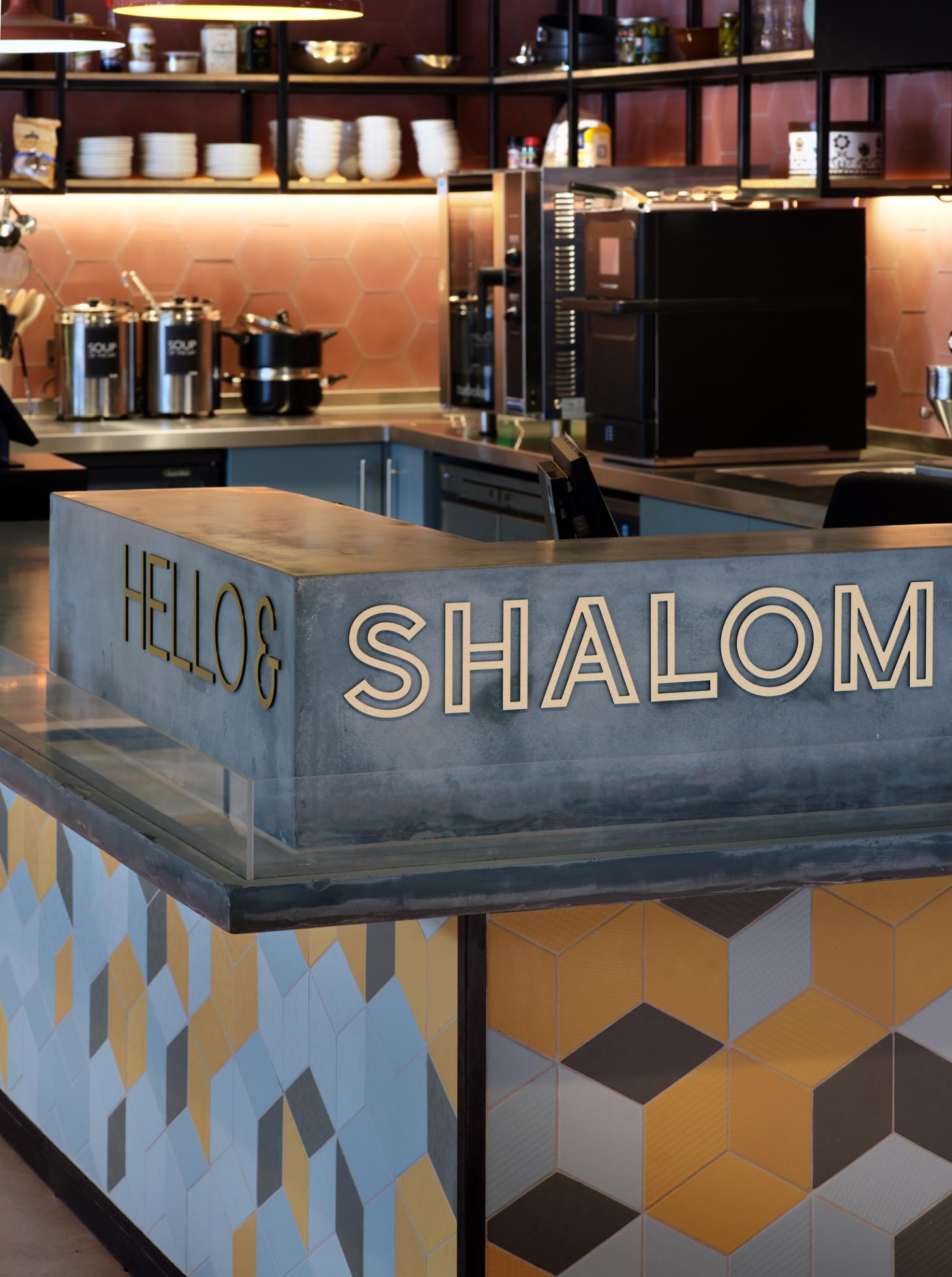
Internally, a well-lit atrium takes visitors through a programme of café, shop and community learning space; the last equipped to host free baking lessons with locals. Upstairs in the new gallery, a large table housing objects from the museum’s collection doubles as a surface for dining, symbolising the union of faith, culture and tradition: the invisible things that hold communities together.
The interior of the deconsecrated synagogue extends this theme of continuity and sharing through a careful restoration that remains faithful to its history as the oldest surviving synagogue in Manchester, while balancing this with the requirement for a fully functioning performance space. ‘It’s very much about not pleasing everyone but telling stories so that it speaks for itself and invites everyone,’ explains Marks. ‘This is a social history museum not a faith museum, and the synagogue is an artefact within that,’ she continues. New is integrated into old seamlessly; sound infrastructures are concealed within the balustrade which, along with the rest of the interior, has been reinstated to the original 19th-century colour palette.
Much like the synagogue’s outward expression, which reflects the geographical origins of Sephardi Jews in North Africa through its Moorish geometric motifs, the new extension reflects an emerging context of openness and exchange by facilitating intercultural dialogue, bridging religious and cultural differences to build on a shared, common experience.
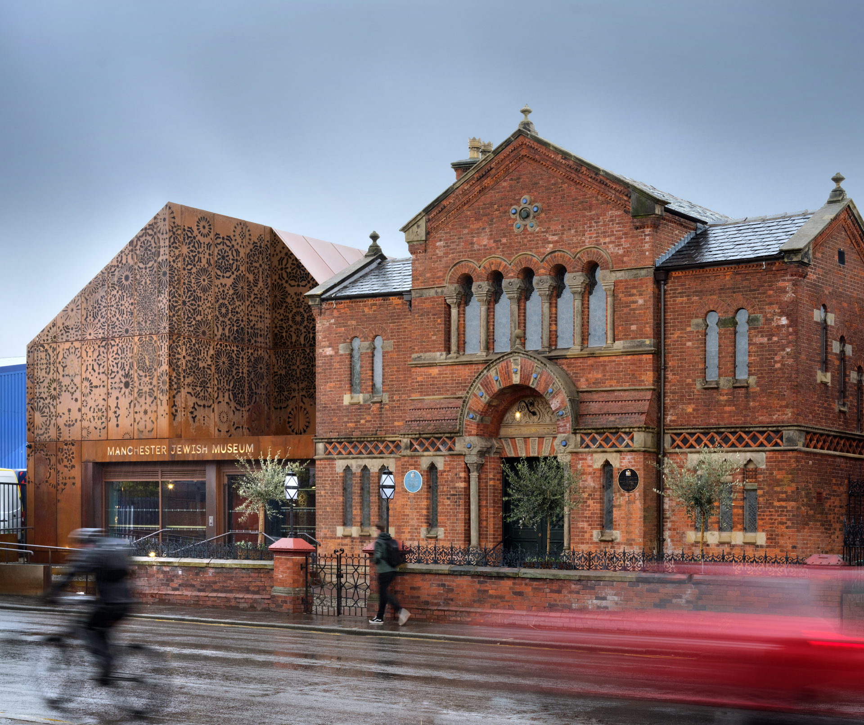
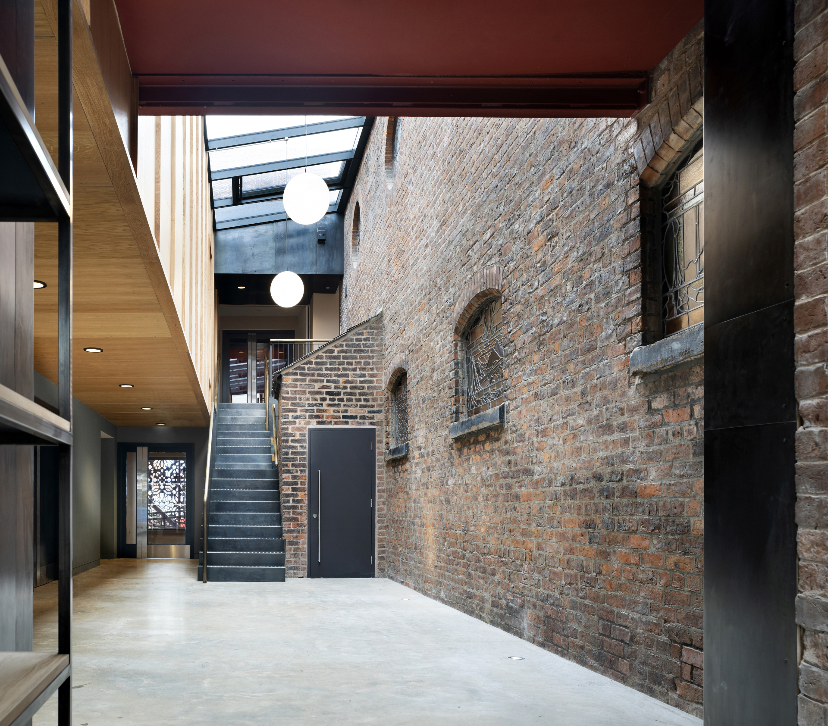
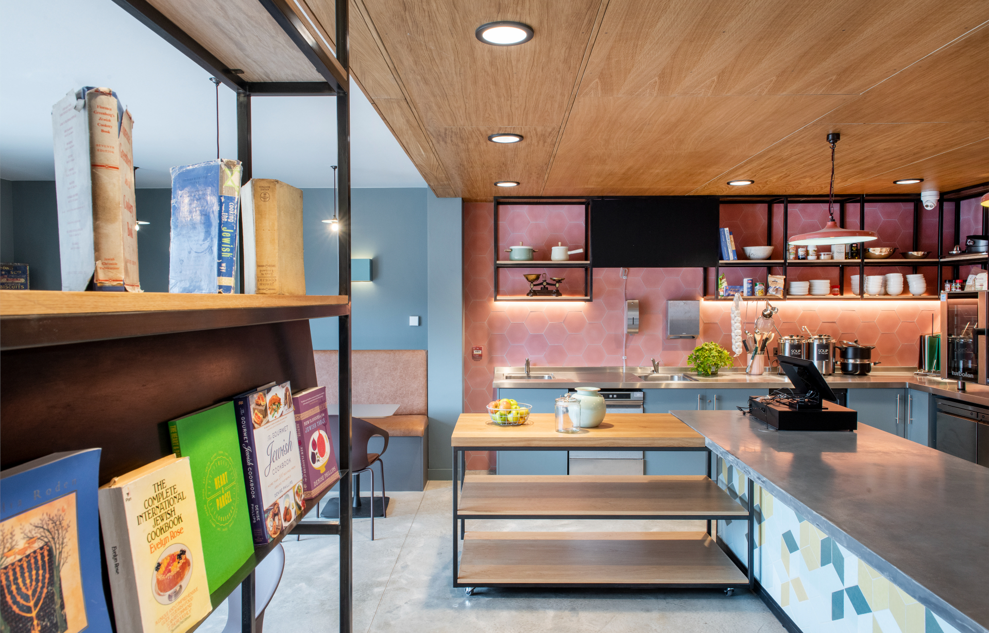
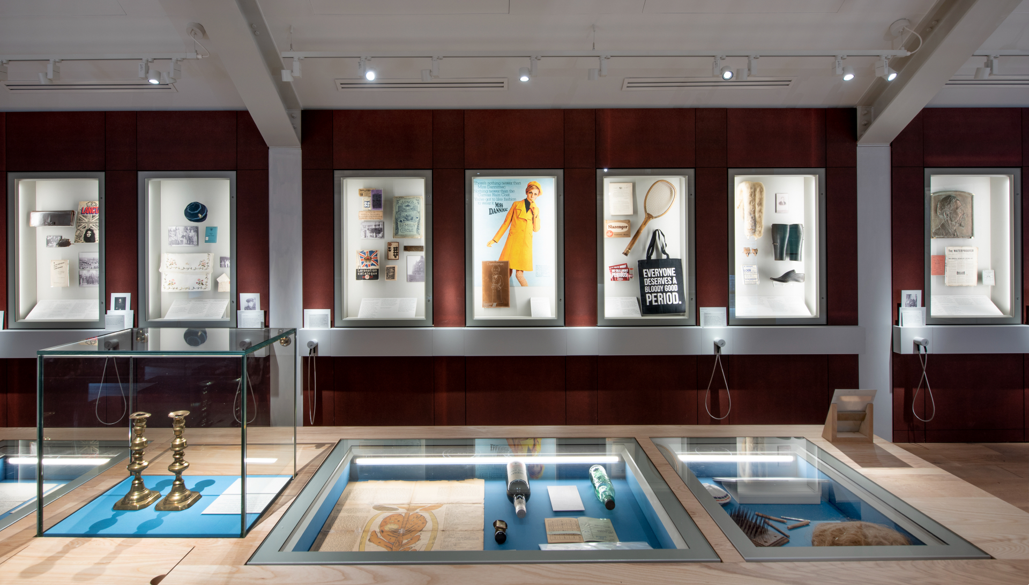
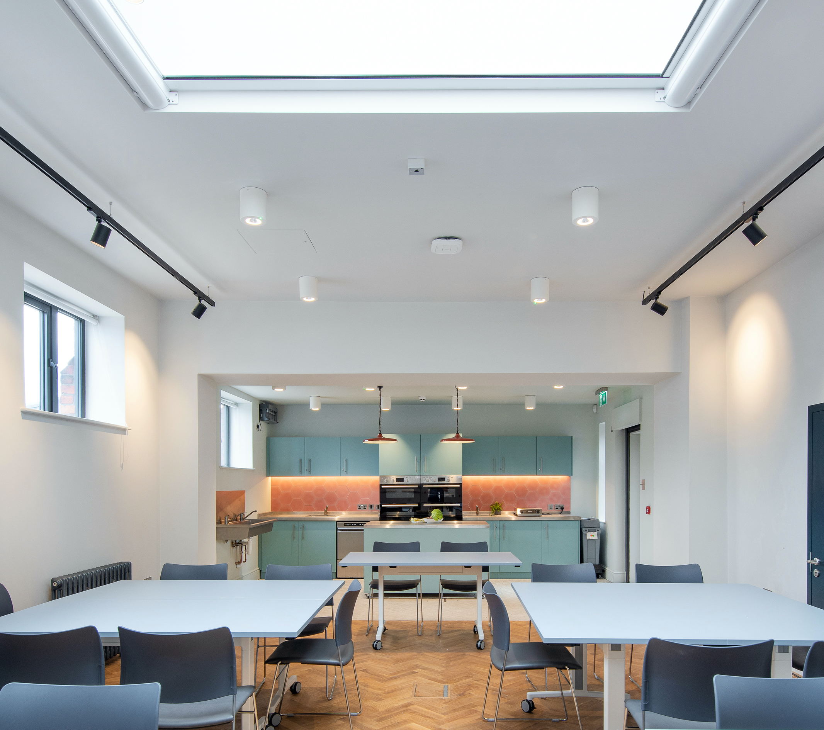
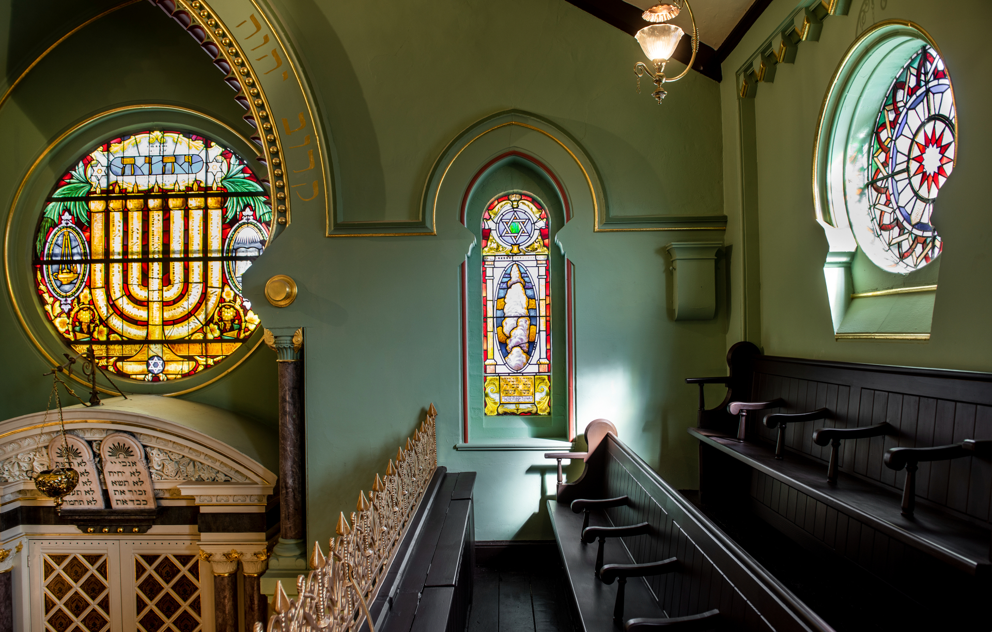
INFORMATION
Wallpaper* Newsletter
Receive our daily digest of inspiration, escapism and design stories from around the world direct to your inbox.
-
 Dior holds an enchanting Kyoto show in the midst of cherry-blossom season
Dior holds an enchanting Kyoto show in the midst of cherry-blossom seasonMaria Grazia Chiuri chose the grounds of Kyoto’s serene Tō-ji Temple to present a Fall 2025 collection that celebrated Dior’s longstanding links with Japan
By Jack Moss
-
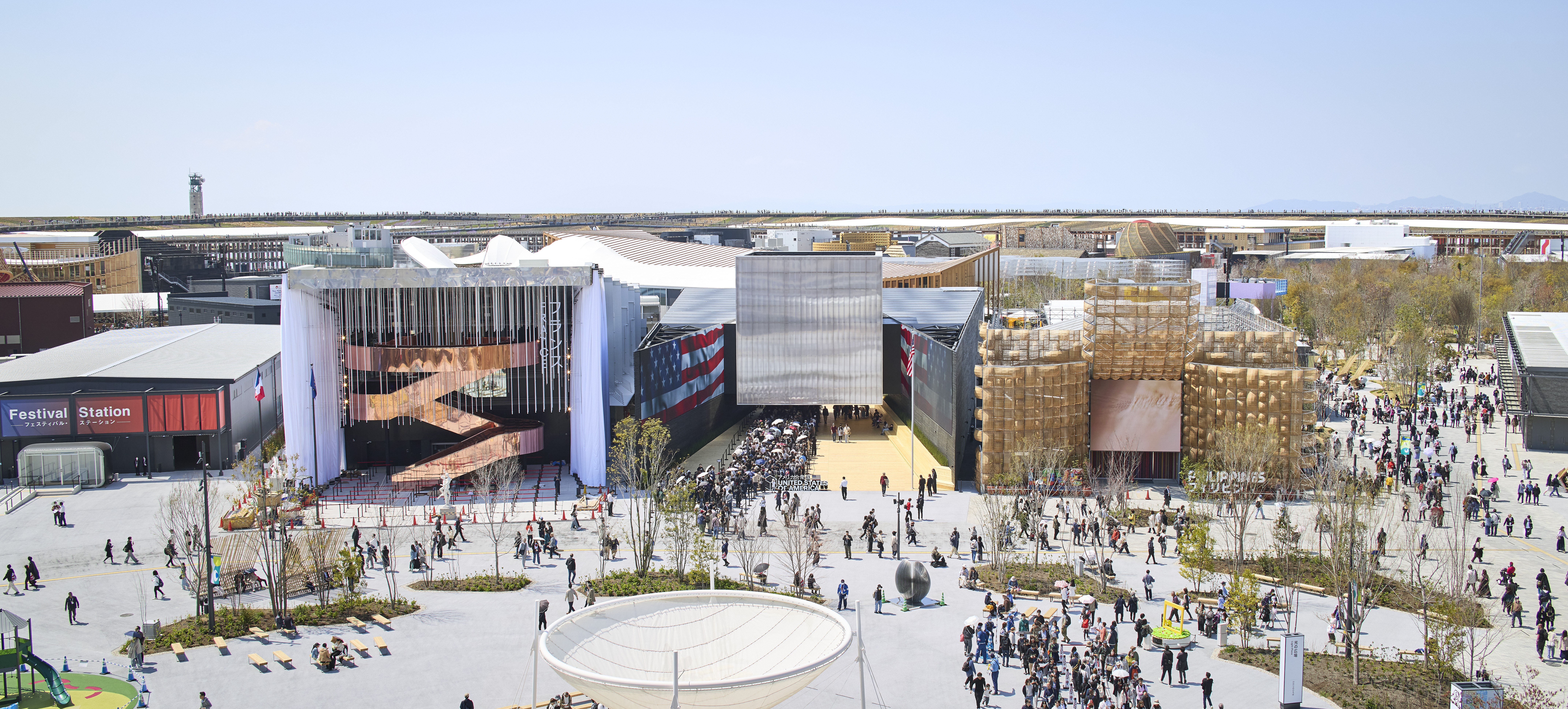 Giant rings! Timber futurism! It’s the Osaka Expo 2025
Giant rings! Timber futurism! It’s the Osaka Expo 2025The Osaka Expo 2025 opens its microcosm of experimental architecture, futuristic innovations and optimistic spirit; welcome to our pick of the global event’s design trends and highlights
By Danielle Demetriou
-
 The new Polaroid Flip unfolds to bring you pin-sharp instant photography
The new Polaroid Flip unfolds to bring you pin-sharp instant photographyPolaroid announces the Flip, an instant camera that blends its evergreen film technology with better results and more control
By Jonathan Bell
-
 An octogenarian’s north London home is bold with utilitarian authenticity
An octogenarian’s north London home is bold with utilitarian authenticityWoodbury residence is a north London home by Of Architecture, inspired by 20th-century design and rooted in functionality
By Tianna Williams
-
 What is DeafSpace and how can it enhance architecture for everyone?
What is DeafSpace and how can it enhance architecture for everyone?DeafSpace learnings can help create profoundly sense-centric architecture; why shouldn't groundbreaking designs also be inclusive?
By Teshome Douglas-Campbell
-
 The dream of the flat-pack home continues with this elegant modular cabin design from Koto
The dream of the flat-pack home continues with this elegant modular cabin design from KotoThe Niwa modular cabin series by UK-based Koto architects offers a range of elegant retreats, designed for easy installation and a variety of uses
By Jonathan Bell
-
 The Yale Center for British Art, Louis Kahn’s final project, glows anew after a two-year closure
The Yale Center for British Art, Louis Kahn’s final project, glows anew after a two-year closureAfter years of restoration, a modernist jewel and a treasure trove of British artwork can be seen in a whole new light
By Anna Fixsen
-
 Are Derwent London's new lounges the future of workspace?
Are Derwent London's new lounges the future of workspace?Property developer Derwent London’s new lounges – created for tenants of its offices – work harder to promote community and connection for their users
By Emily Wright
-
 Showing off its gargoyles and curves, The Gradel Quadrangles opens in Oxford
Showing off its gargoyles and curves, The Gradel Quadrangles opens in OxfordThe Gradel Quadrangles, designed by David Kohn Architects, brings a touch of playfulness to Oxford through a modern interpretation of historical architecture
By Shawn Adams
-
 A Norfolk bungalow has been transformed through a deft sculptural remodelling
A Norfolk bungalow has been transformed through a deft sculptural remodellingNorth Sea East Wood is the radical overhaul of a Norfolk bungalow, designed to open up the property to sea and garden views
By Jonathan Bell
-
 A new concrete extension opens up this Stoke Newington house to its garden
A new concrete extension opens up this Stoke Newington house to its gardenArchitects Bindloss Dawes' concrete extension has brought a considered material palette to this elegant Victorian family house
By Jonathan Bell