Take a first peek inside the Mandarin Oriental Residences, Beverly Hills
We reveal the first look inside Beverly Hills’ new Mandarin Oriental Residences by 1508 London
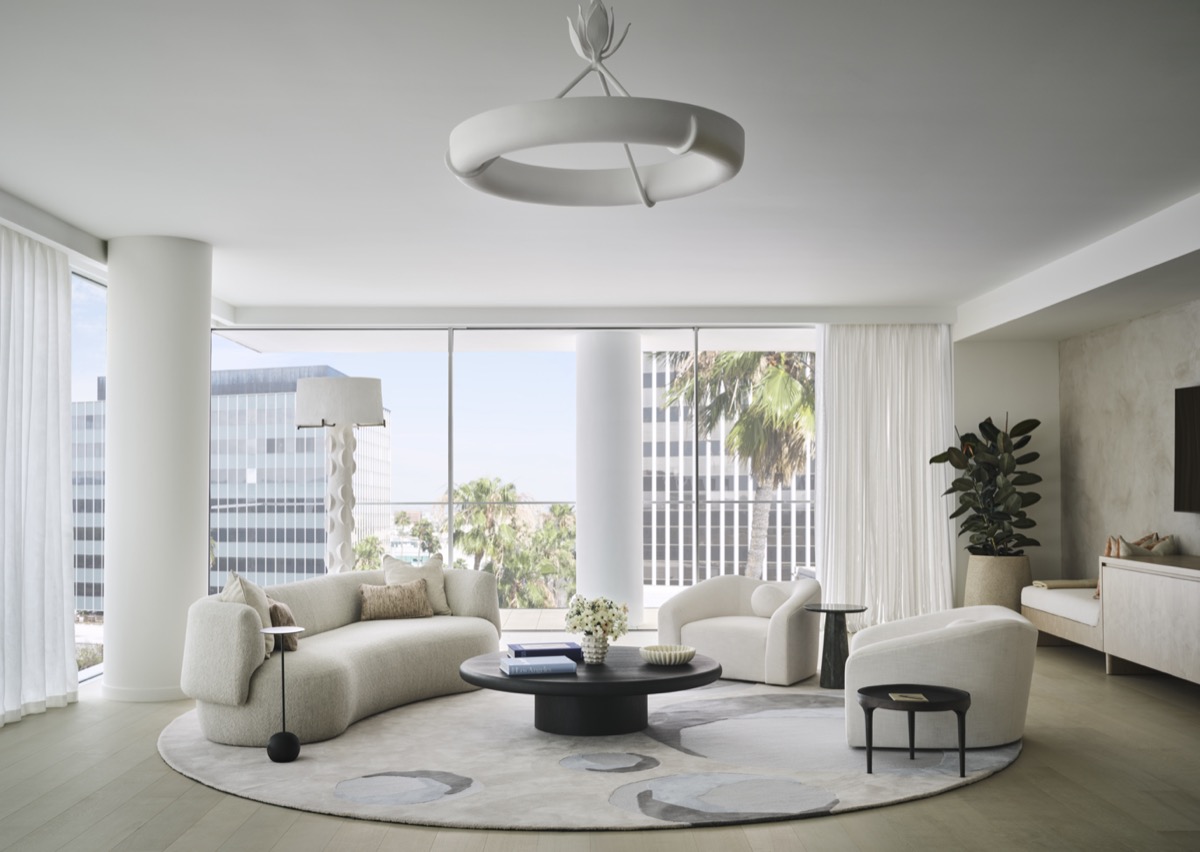
Douglas Friedman - Photography
Mandarin Oriental Residences, Beverly Hills is not only its neighbourhood's first, ground-up, new condominium in over a decade; it's also the inaugural US project of its designers, expert interiors studio 1508 London. The luxury residential development for SHVO sits a stone's throw from the famed ‘Golden Triangle' of Beverly Hills, and includes 54 residences with expansive indoor and outdoor space, as well as refined, 21st-century styling. Now, the first images of the domestic interiors have been released, revealing a balanced approach of serenity and refinement.
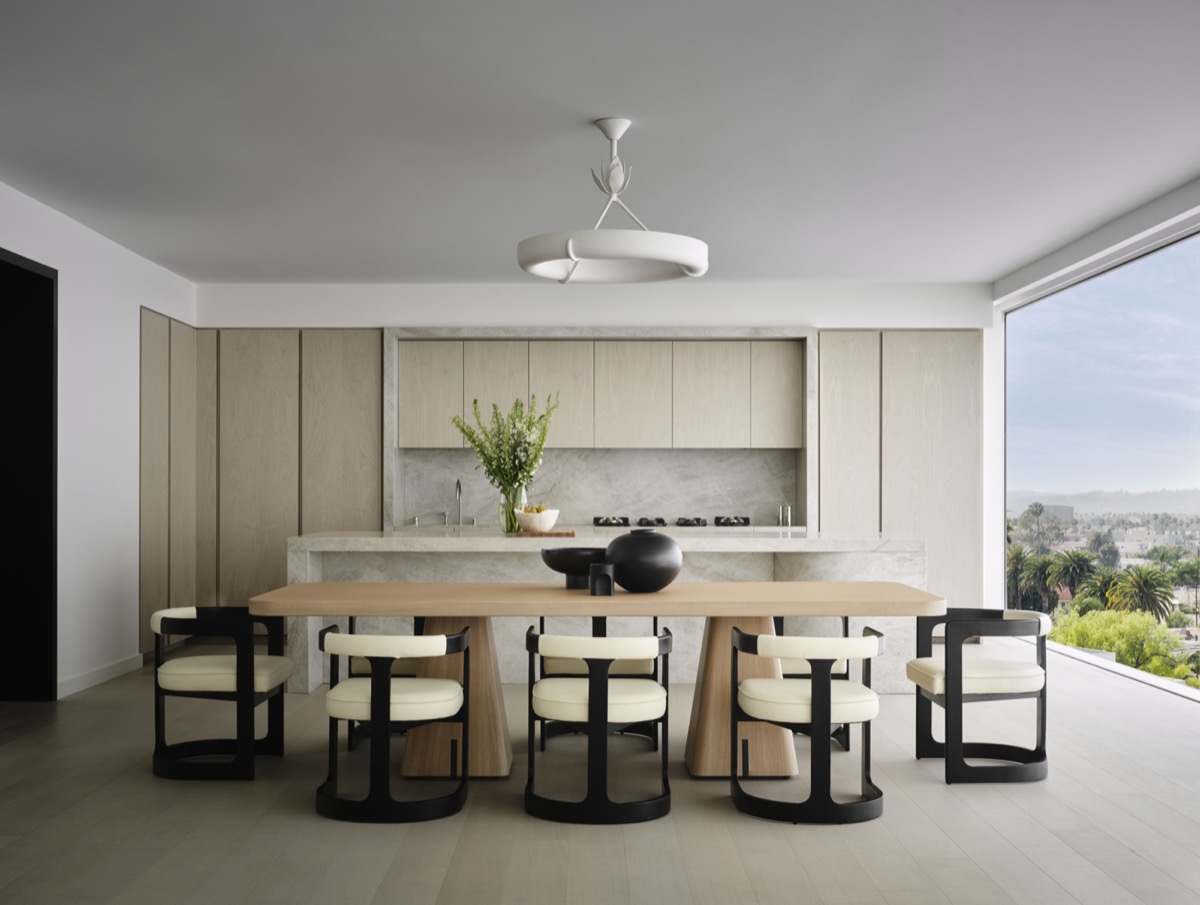
1508 London took its cues from the surrounding Californian landscape, the history of the Mandarin Oriental brand, and the immediate context of Beverly Hills. ‘The design brief was to merge an emphatic hospitality sensibility with a rarified residential experience signature to Mandarin Oriental Residences, Beverly Hills,' says Leo Bertacchini, design director and principal at 1508 London.
‘Comfort, light, and the property's purpose of providing a canvas tailored to individuality were meticulously contemplated. This project has been an incredible partnership between SHVO, a visionary client, and the refined hospitality of Mandarin Oriental and [chef] Daniel Boulud,' he continues.
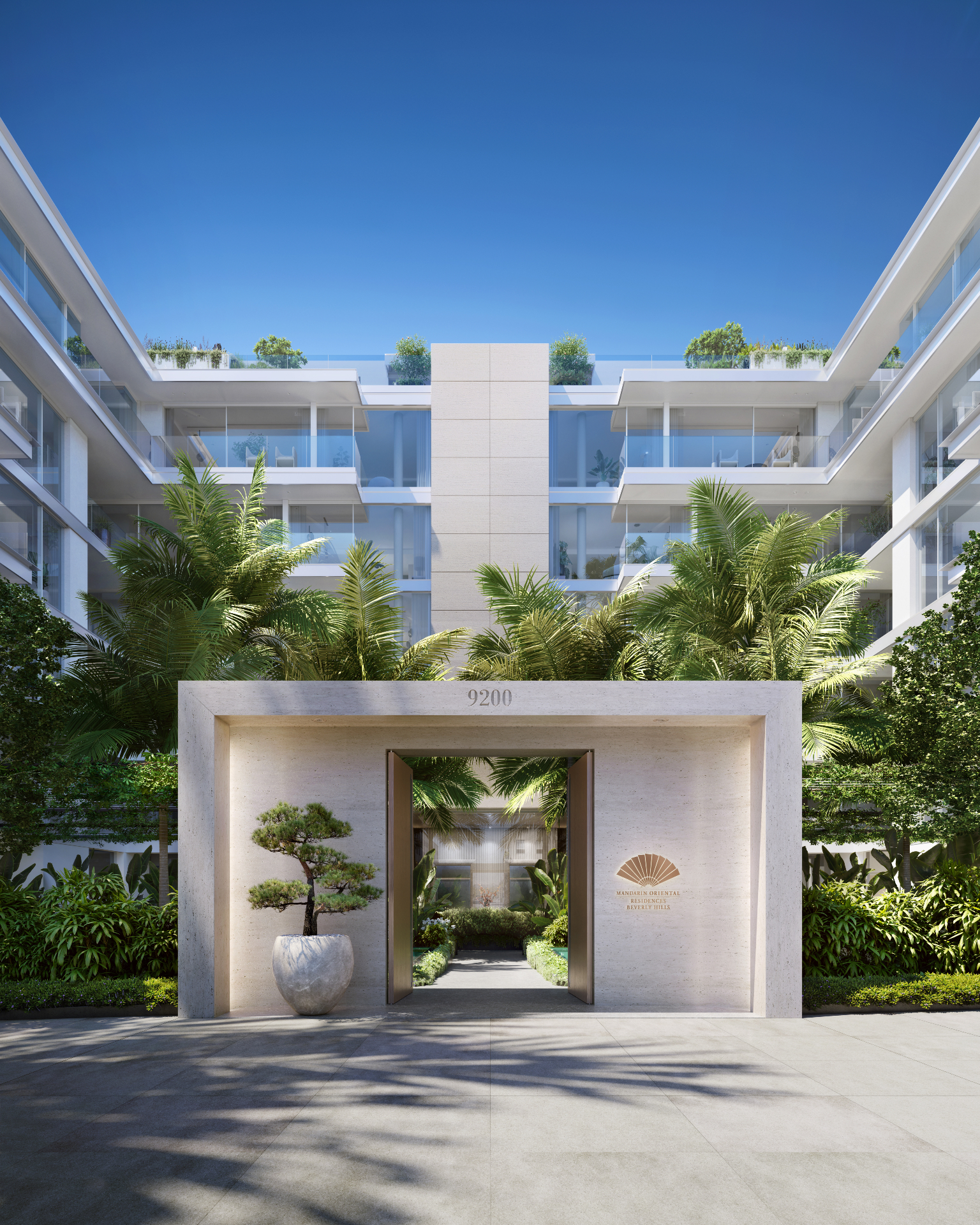
Sophisticated materials, such as leathered Taj Mahal quartzite and French Vanilla and Azul de Nordic marbles, meet Lutron home automation systems, motorised solar and blackout shades, Nest thermostats, and more, aiming to make these residences as functional and comfortable as possible – as well as stylish. Curves, organic shapes and biophillic principles enhance the design throughout; and outside, landscape by renowned designer Enzo Enea enriches the outdoor offering, underlining a connection with nature.
‘All the touchpoints of the resident's interaction with the property have been considered – from the porte-cochère arrival sequence with a signature bronze and timber lining to the rooftop pool, cabanas, and lounge experience, where the full offerings of world-renowned Mandarin Oriental hospitality can be appreciated. A private spa and fitness centre further emphasise full-service living. In addition, our design for select residences features custom furniture pieces interspersed with notable design objects, drawing inspiration from the project and our journey through developing the narrative,’ adds Bertacchini.
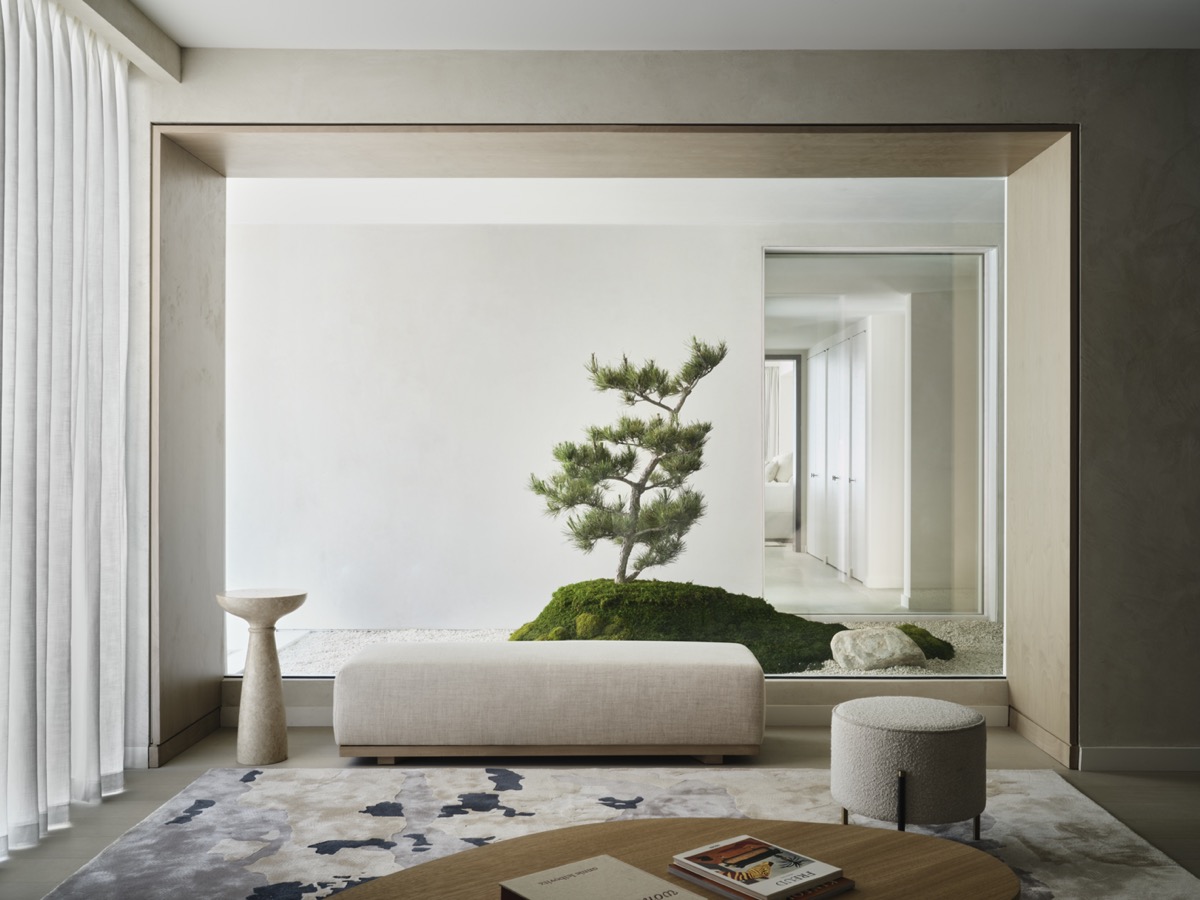
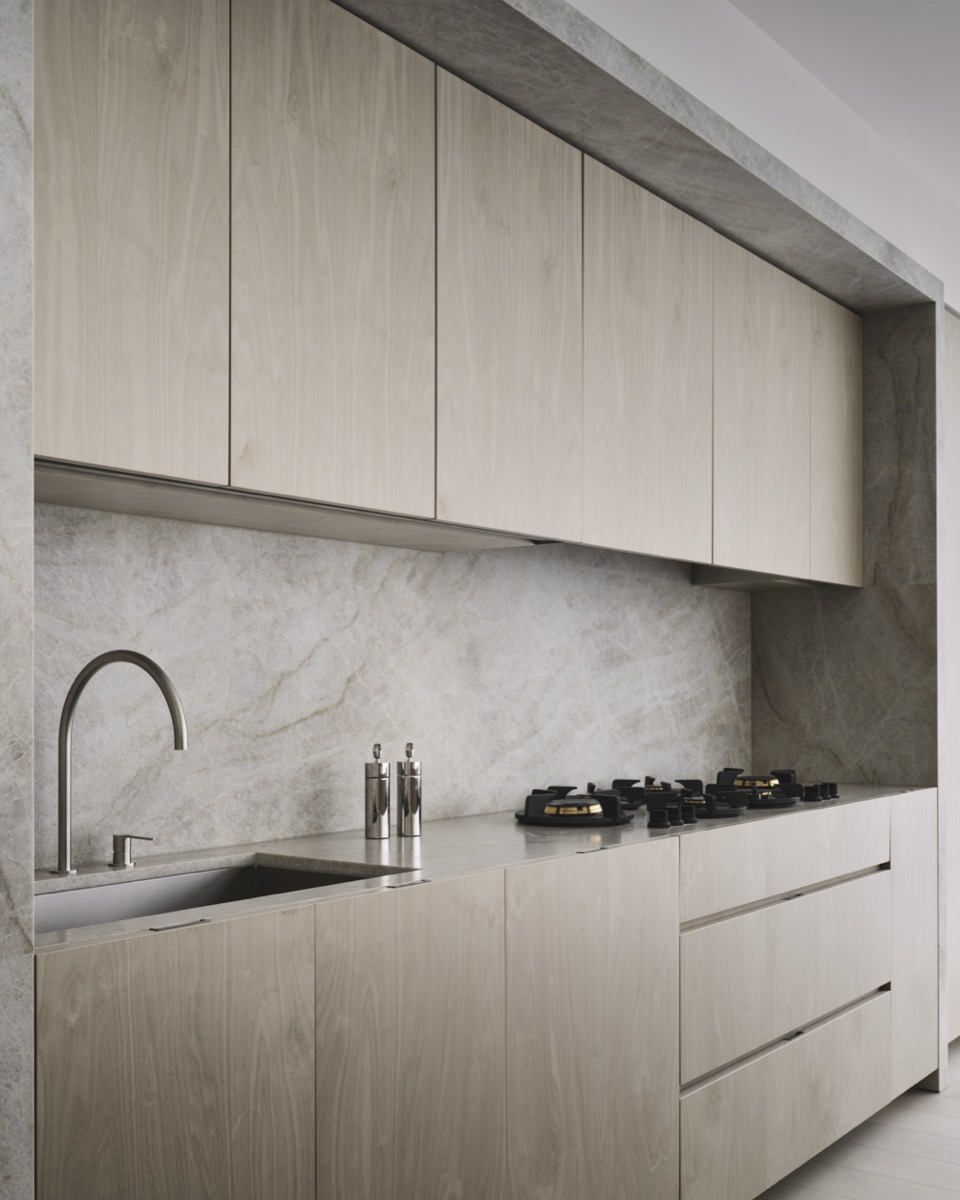
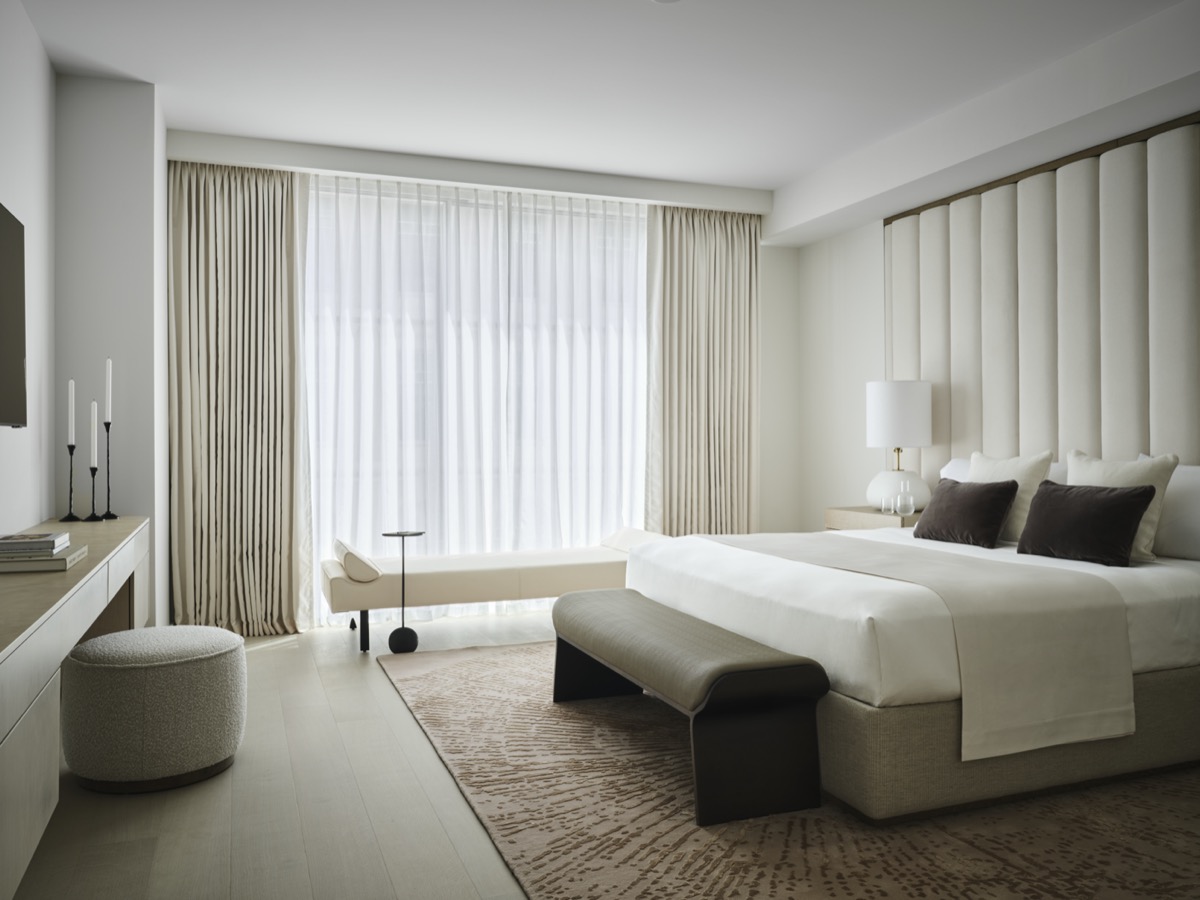
INFORMATION
Wallpaper* Newsletter
Receive our daily digest of inspiration, escapism and design stories from around the world direct to your inbox.
Ellie Stathaki is the Architecture & Environment Director at Wallpaper*. She trained as an architect at the Aristotle University of Thessaloniki in Greece and studied architectural history at the Bartlett in London. Now an established journalist, she has been a member of the Wallpaper* team since 2006, visiting buildings across the globe and interviewing leading architects such as Tadao Ando and Rem Koolhaas. Ellie has also taken part in judging panels, moderated events, curated shows and contributed in books, such as The Contemporary House (Thames & Hudson, 2018), Glenn Sestig Architecture Diary (2020) and House London (2022).
-
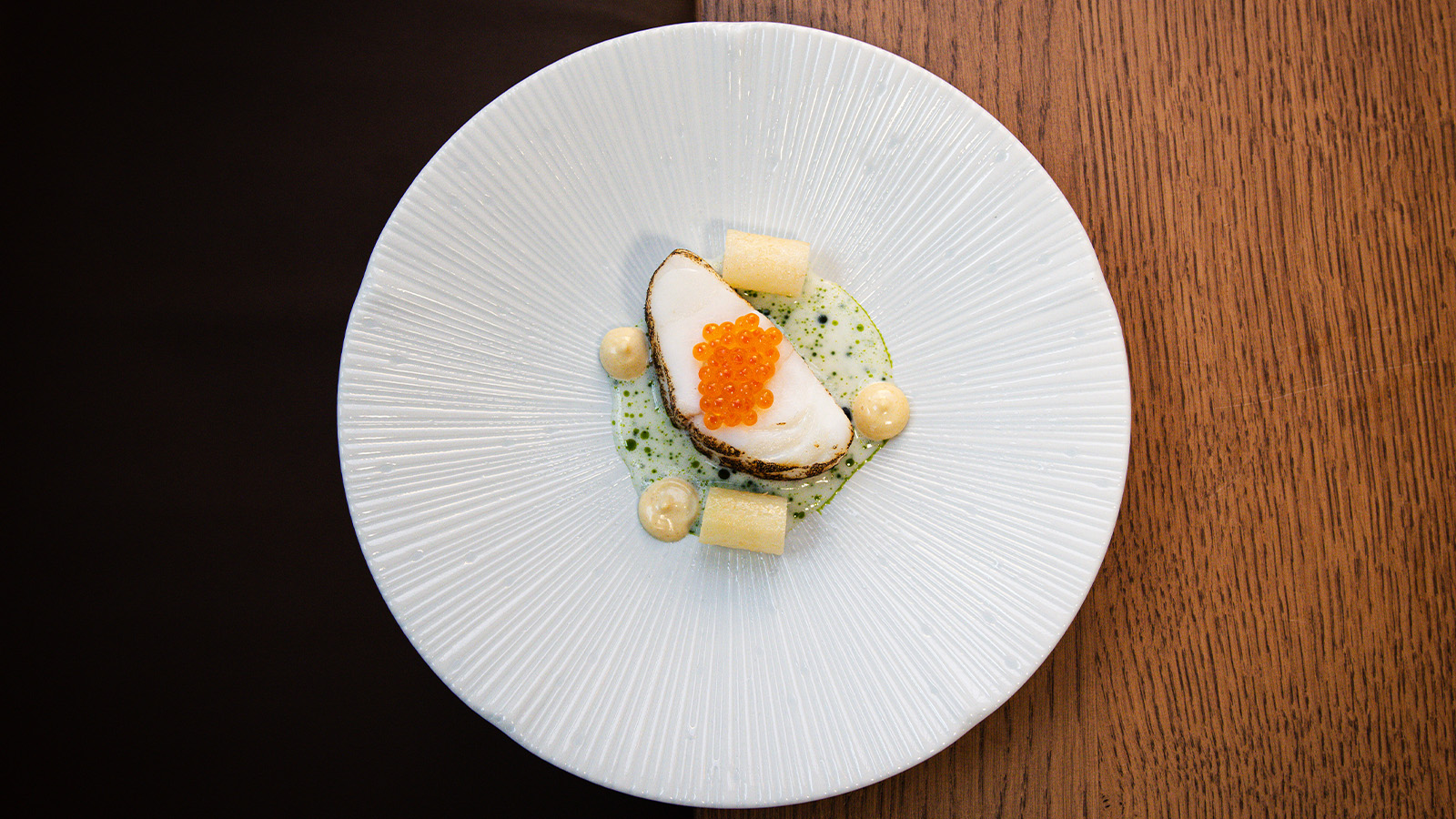 In Wales, Michelin-starred Gorse celebrates the country’s abundant larder
In Wales, Michelin-starred Gorse celebrates the country’s abundant larderGorse is the first Michelin-starred restaurant in Cardiff, putting Welsh cuisine on the map. We speak with chef and founder Tom Waters about the importance of keeping culinary traditions alive
By Tianna Williams
-
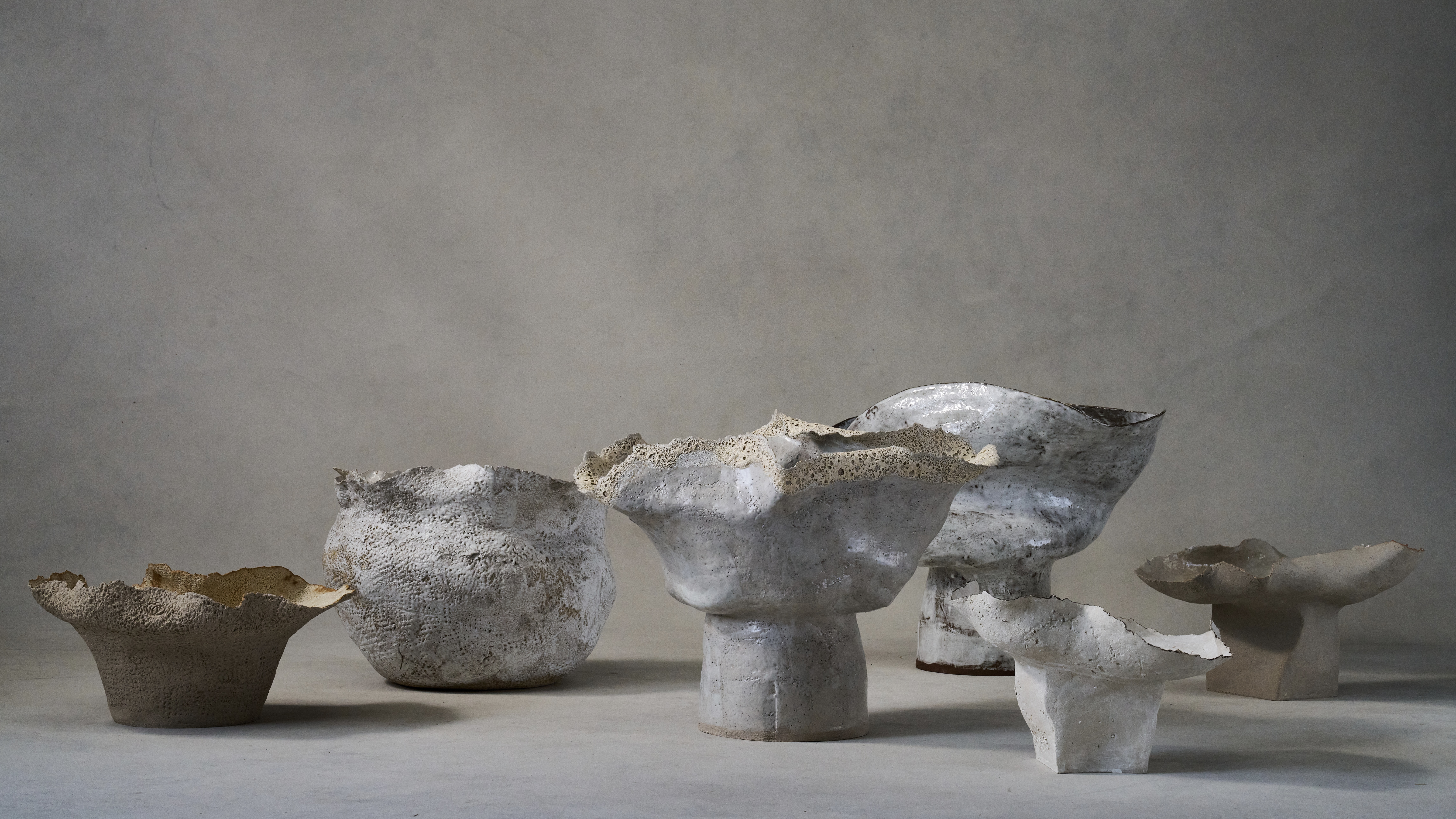 Ludmilla Balkis’ organic, earthy ceramics embody the Basque countryside
Ludmilla Balkis’ organic, earthy ceramics embody the Basque countrysideThe sculptor-ceramicist presents a series inspired by and created from found natural objects in a New York exhibition
By Anna Solomon
-
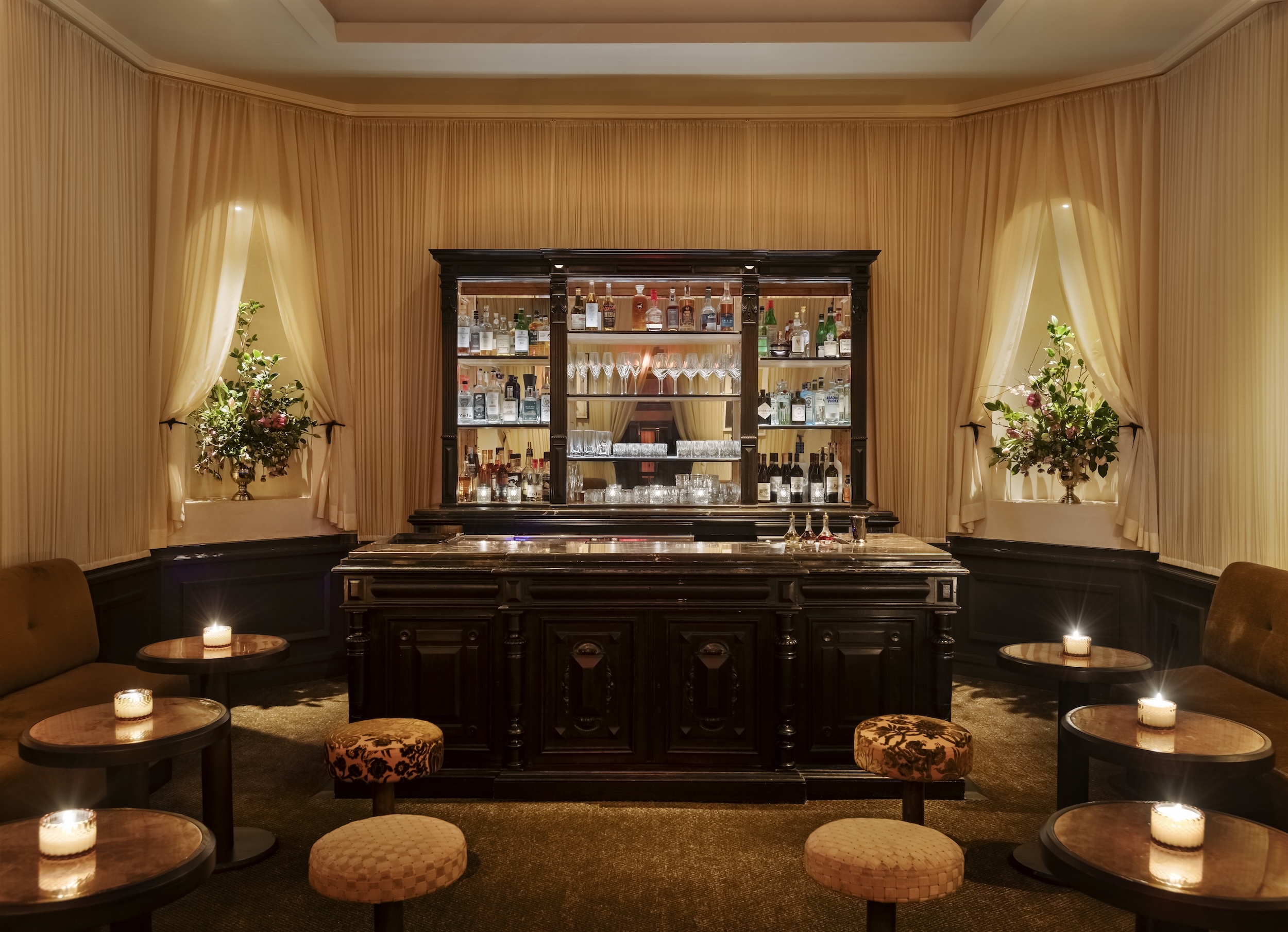 At this secret NYC hangout, the drinks are strong and the vibes are stronger
At this secret NYC hangout, the drinks are strong and the vibes are strongerFor People's bar, Workstead serves up a good time
By Anna Fixsen
-
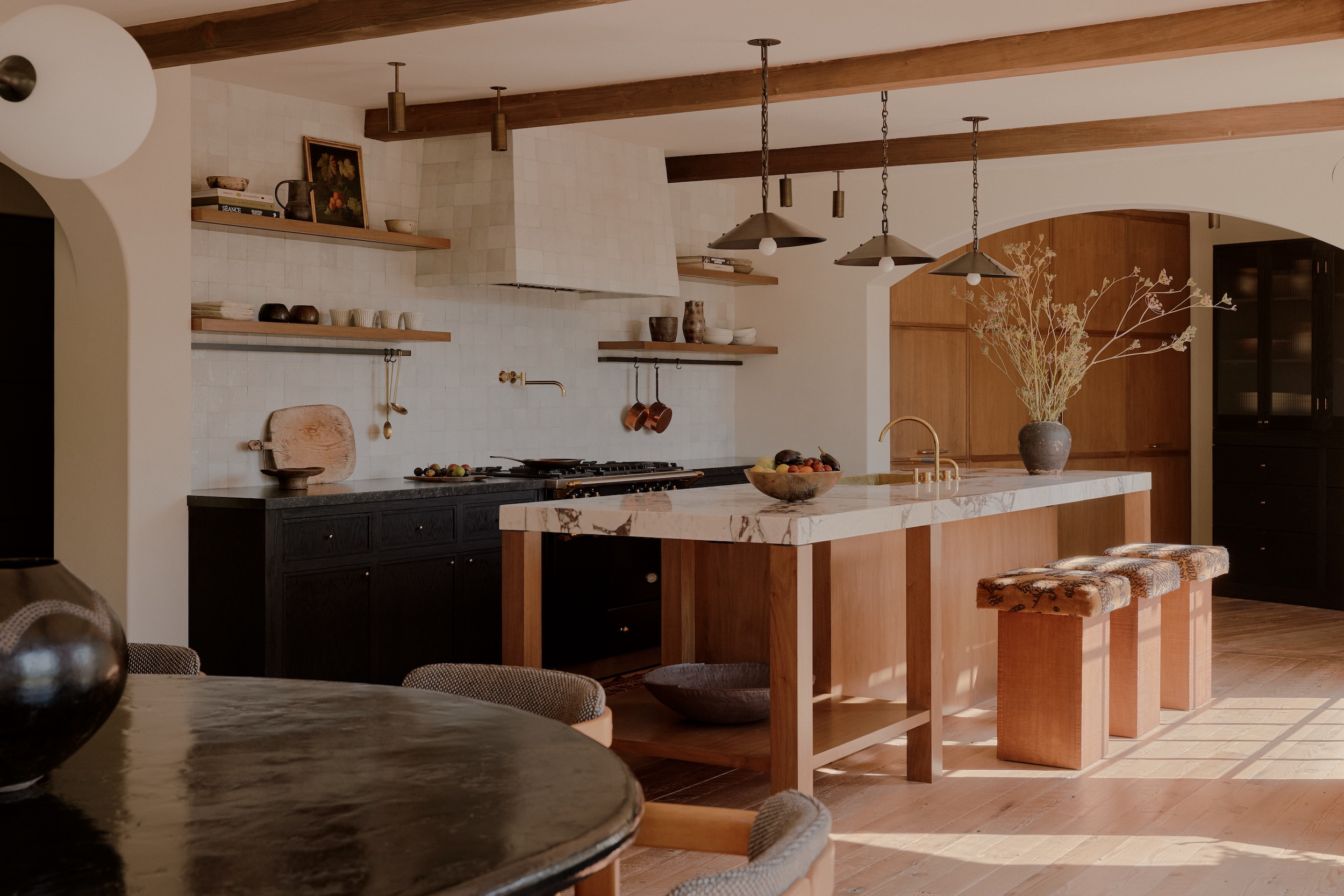 ‘Fall Guy’ director David Leitch takes us inside his breathtaking Los Angeles home
‘Fall Guy’ director David Leitch takes us inside his breathtaking Los Angeles homeFor movie power couple David Leitch and Kelly McCormick, interior designer Vanessa Alexander crafts a home with the ultimate Hollywood ending
By Anna Fixsen
-
 The Lighthouse draws on Bauhaus principles to create a new-era workspace campus
The Lighthouse draws on Bauhaus principles to create a new-era workspace campusThe Lighthouse, a Los Angeles office space by Warkentin Associates, brings together Bauhaus, brutalism and contemporary workspace design trends
By Ellie Stathaki
-
 This minimalist Wyoming retreat is the perfect place to unplug
This minimalist Wyoming retreat is the perfect place to unplugThis woodland home that espouses the virtues of simplicity, containing barely any furniture and having used only three materials in its construction
By Anna Solomon
-
 We explore Franklin Israel’s lesser-known, progressive, deconstructivist architecture
We explore Franklin Israel’s lesser-known, progressive, deconstructivist architectureFranklin Israel, a progressive Californian architect whose life was cut short in 1996 at the age of 50, is celebrated in a new book that examines his work and legacy
By Michael Webb
-
 A new hilltop California home is rooted in the landscape and celebrates views of nature
A new hilltop California home is rooted in the landscape and celebrates views of natureWOJR's California home House of Horns is a meticulously planned modern villa that seeps into its surrounding landscape through a series of sculptural courtyards
By Jonathan Bell
-
 The Frick Collection's expansion by Selldorf Architects is both surgical and delicate
The Frick Collection's expansion by Selldorf Architects is both surgical and delicateThe New York cultural institution gets a $220 million glow-up
By Stephanie Murg
-
 Remembering architect David M Childs (1941-2025) and his New York skyline legacy
Remembering architect David M Childs (1941-2025) and his New York skyline legacyDavid M Childs, a former chairman of architectural powerhouse SOM, has passed away. We celebrate his professional achievements
By Jonathan Bell
-
 The upcoming Zaha Hadid Architects projects set to transform the horizon
The upcoming Zaha Hadid Architects projects set to transform the horizonA peek at Zaha Hadid Architects’ future projects, which will comprise some of the most innovative and intriguing structures in the world
By Anna Solomon