California tract home's dramatic transformation into modernist villa
Explore the transformation of a modest tract home in California into a modernist-inspired house by Tim Gorter Architect
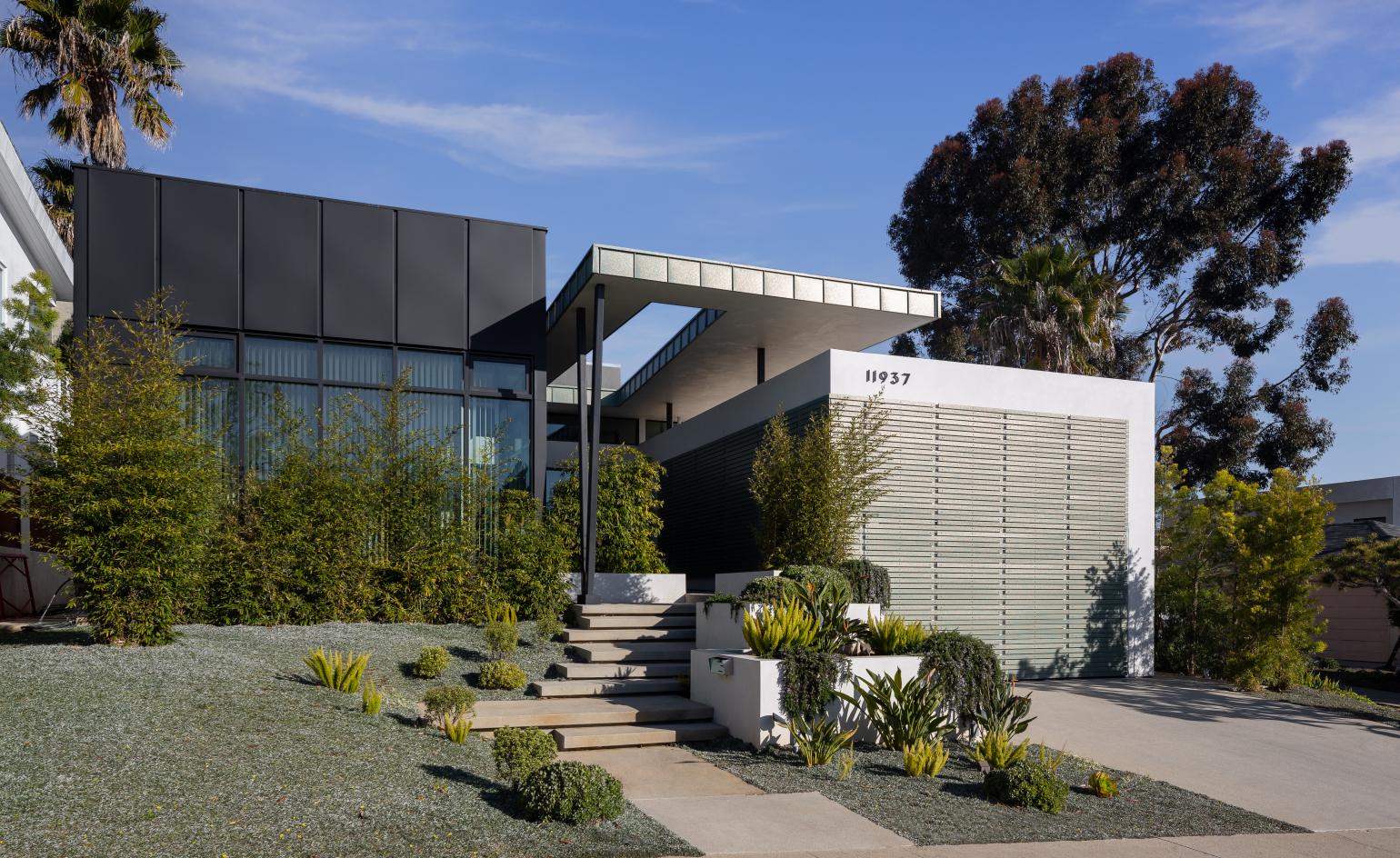
A modest California tract house has been dramatically transformed into a contemporary residence with modernist influences by Santa Barbara-based practice Tim Gorter Architect. The home, located in Mar Vista, was redesigned by founding principal Tim Gorter and his team, embracing the existing structure with its challenges and opportunities. ‘The client had lived in the property for more than 30 years, [so part of the job was] heightening features they had always appreciated and resolving long-standing frustrations with the original design,' says Gorter.
Bringing in natural light to the previously dark, cramped interior was a priority for the team. At the same time, they wanted to infuse the contemporary home with a midcentury aesthetic and modernist principles.
The domestic space would be complemented by a lush architectural garden outside. This was created as a terraced rock garden inspired by karesansui – ‘traditional Japanese landscape gardens meant to be contemplated from a single viewpoint', say the architects.
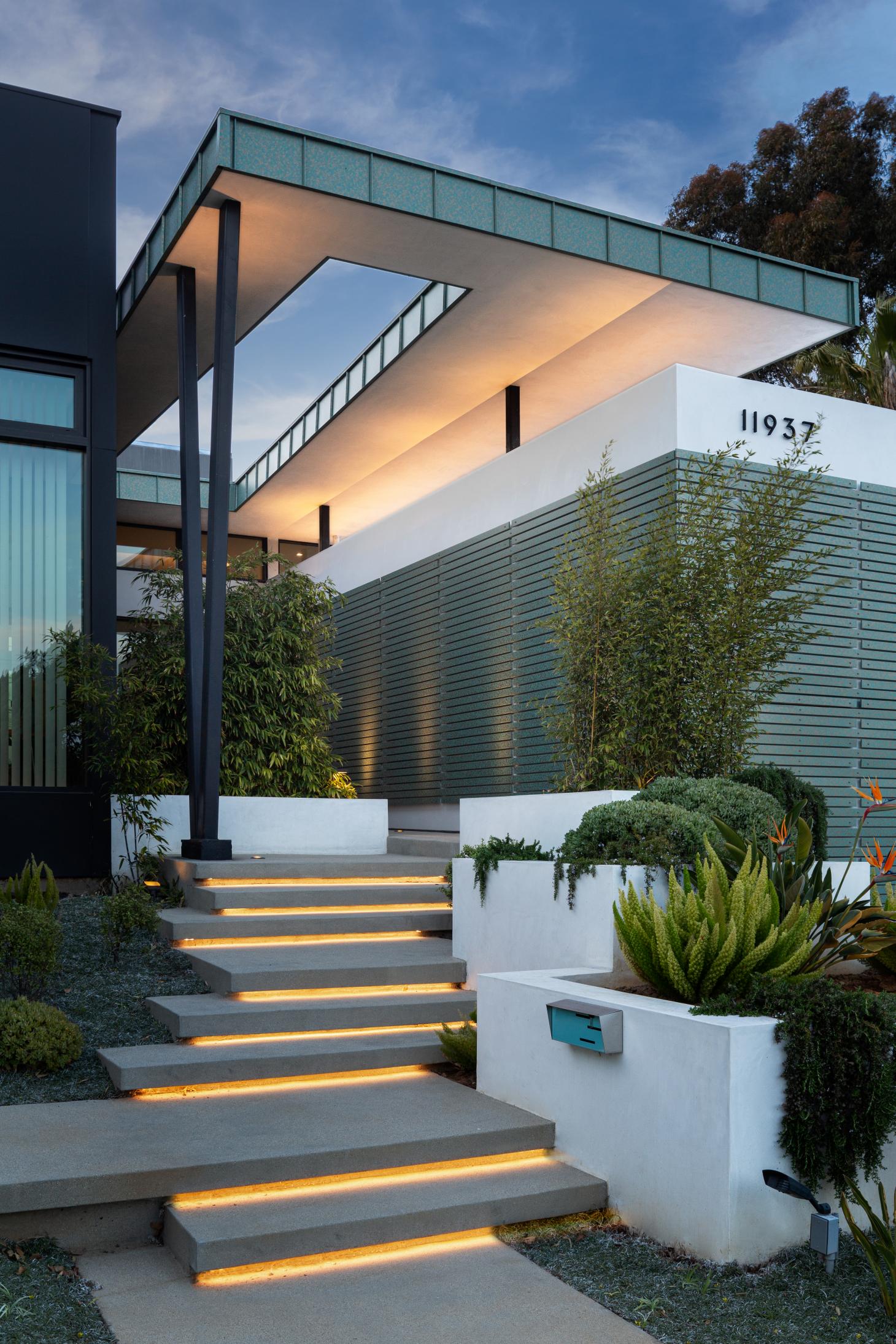
The renovation included significant changes to the building, but these feel entirely at home in the new composition. The architects replaced the old pitched roof with a low-profile, butterfly-wing one, adding subtle drama, while allowing space to create clerestory windows to the sides, which beautifully illuminate the living spaces. These openings also revealed a view of the iconic Hollywood Sign – a vista the owners never knew they had. A new glass and steel volume was added to the front, making room for a home office inside and balancing out the garage on the other side of the home.
Inside, the fireplace, which could not be moved due to local planning regulations, presented a different challenge; it is sat right in the middle of the space, obstructing views to the rear garden. This got in the way of the open-plan arrangement Gorter had in mind.
The architect tackled it by redesigning the feature into a free-standing sculptural element, citing references of mid-century interiors such as those by Frank Lloyd Wright. Now, finished in basalt stone and a centrepiece in the open-plan living space, the grey fireplace column complements perfectly the interior's maple wood features, crisp white walls and surrounding greenery, as seen through the expansive, floor-to-ceiling windows.
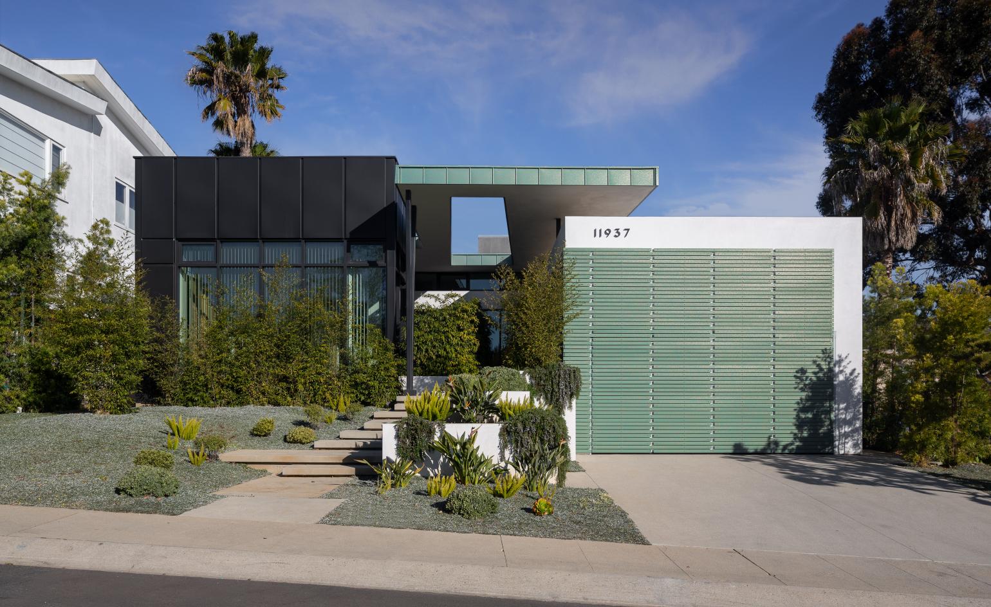

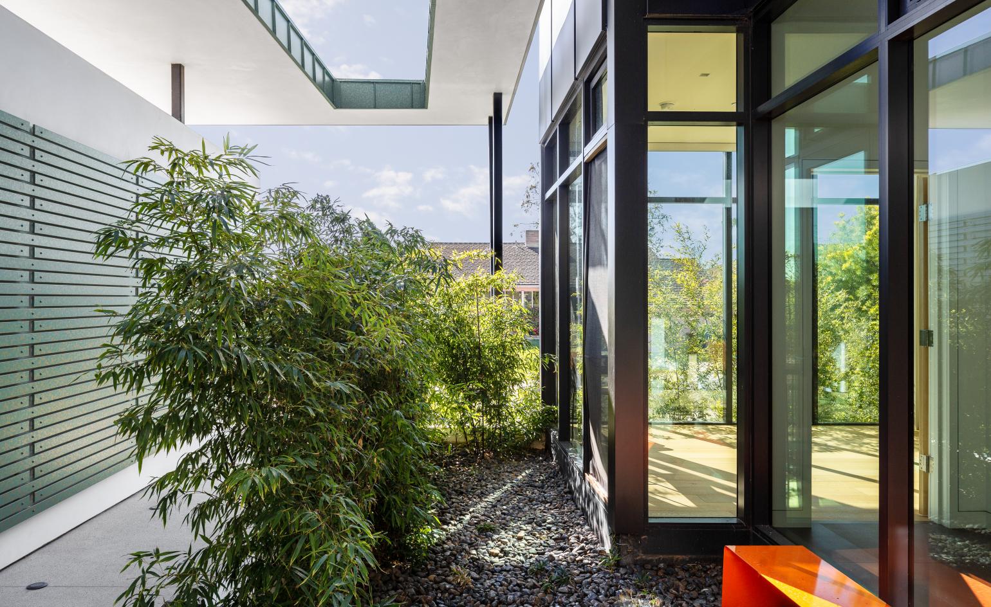
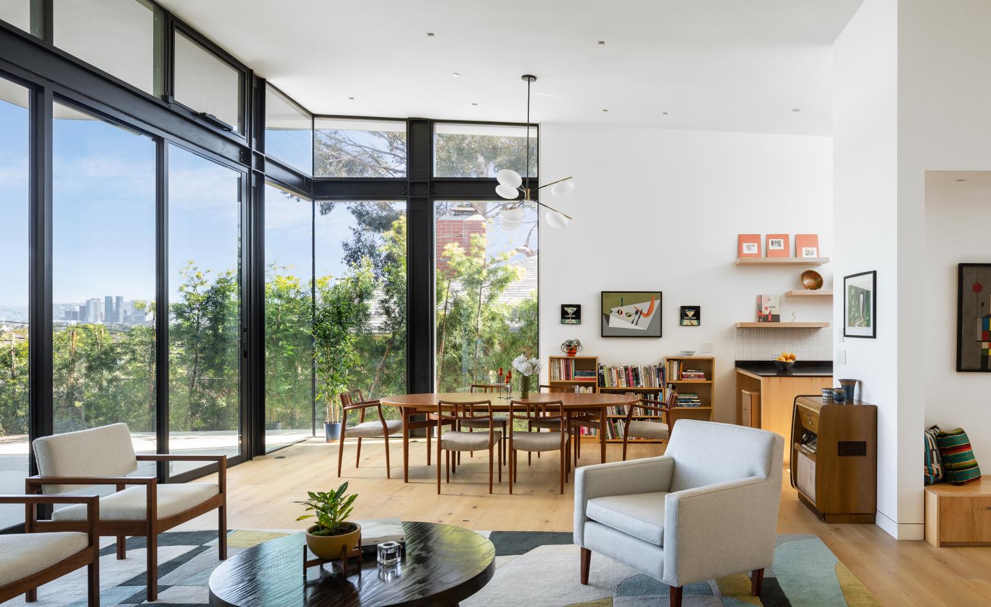
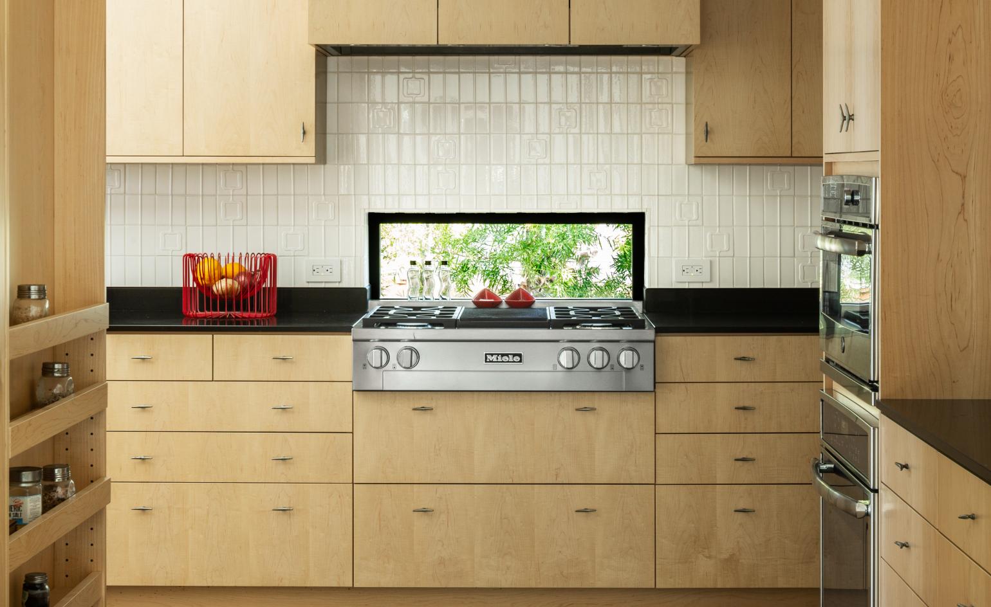
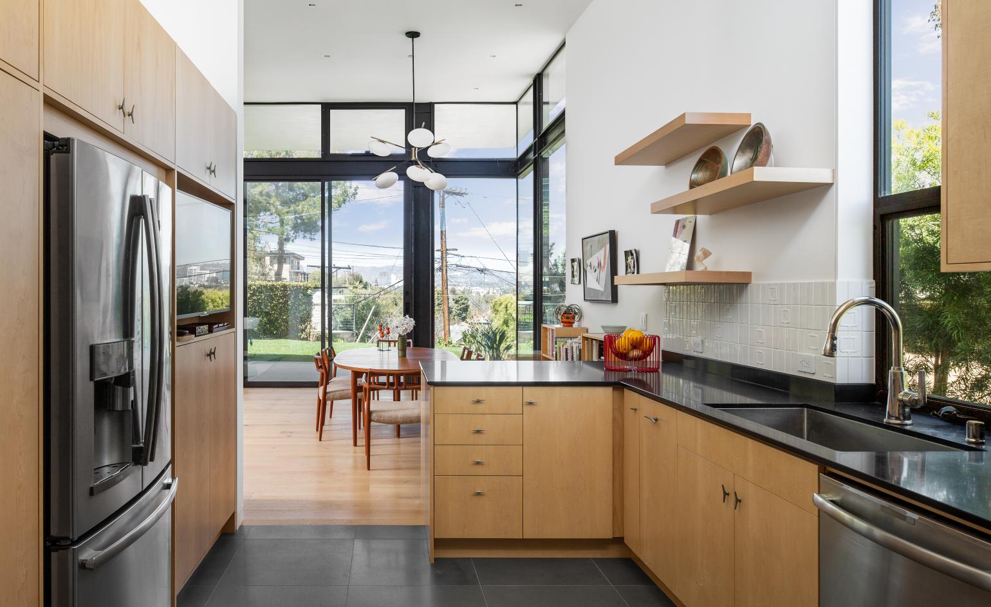
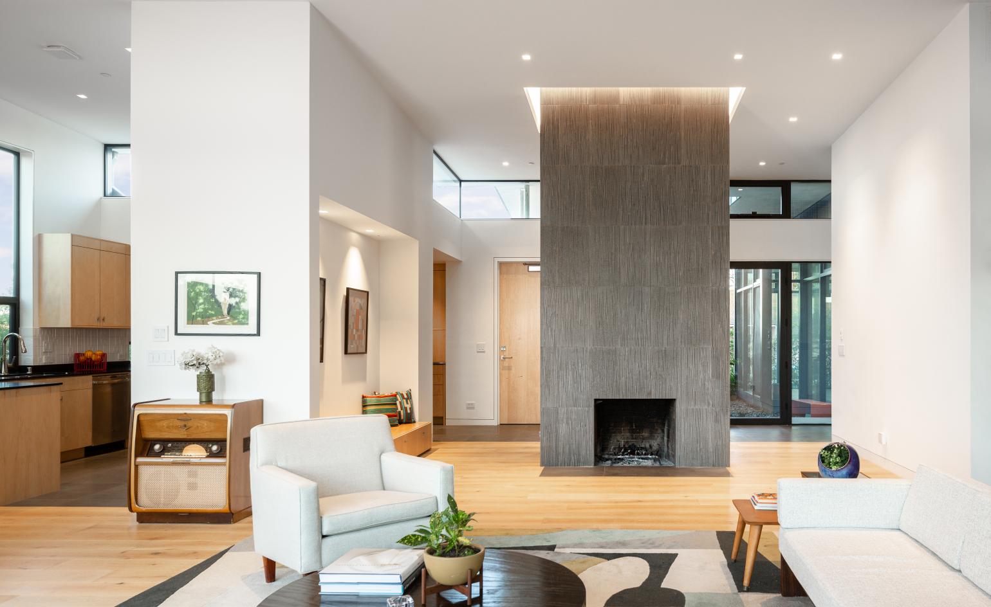
INFORMATION
tim-gorter-architect.com
Wallpaper* Newsletter
Receive our daily digest of inspiration, escapism and design stories from around the world direct to your inbox.
Ellie Stathaki is the Architecture & Environment Director at Wallpaper*. She trained as an architect at the Aristotle University of Thessaloniki in Greece and studied architectural history at the Bartlett in London. Now an established journalist, she has been a member of the Wallpaper* team since 2006, visiting buildings across the globe and interviewing leading architects such as Tadao Ando and Rem Koolhaas. Ellie has also taken part in judging panels, moderated events, curated shows and contributed in books, such as The Contemporary House (Thames & Hudson, 2018), Glenn Sestig Architecture Diary (2020) and House London (2022).
- Andy WangPhotography
-
 Australian bathhouse ‘About Time’ bridges softness and brutalism
Australian bathhouse ‘About Time’ bridges softness and brutalism‘About Time’, an Australian bathhouse designed by Goss Studio, balances brutalist architecture and the softness of natural patina in a Japanese-inspired wellness hub
By Ellie Stathaki
-
 Marylebone restaurant Nina turns up the volume on Italian dining
Marylebone restaurant Nina turns up the volume on Italian diningAt Nina, don’t expect a view of the Amalfi Coast. Do expect pasta, leopard print and industrial chic
By Sofia de la Cruz
-
 Tour the wonderful homes of ‘Casa Mexicana’, an ode to residential architecture in Mexico
Tour the wonderful homes of ‘Casa Mexicana’, an ode to residential architecture in Mexico‘Casa Mexicana’ is a new book celebrating the country’s residential architecture, highlighting its influence across the world
By Ellie Stathaki
-
 This minimalist Wyoming retreat is the perfect place to unplug
This minimalist Wyoming retreat is the perfect place to unplugThis woodland home that espouses the virtues of simplicity, containing barely any furniture and having used only three materials in its construction
By Anna Solomon
-
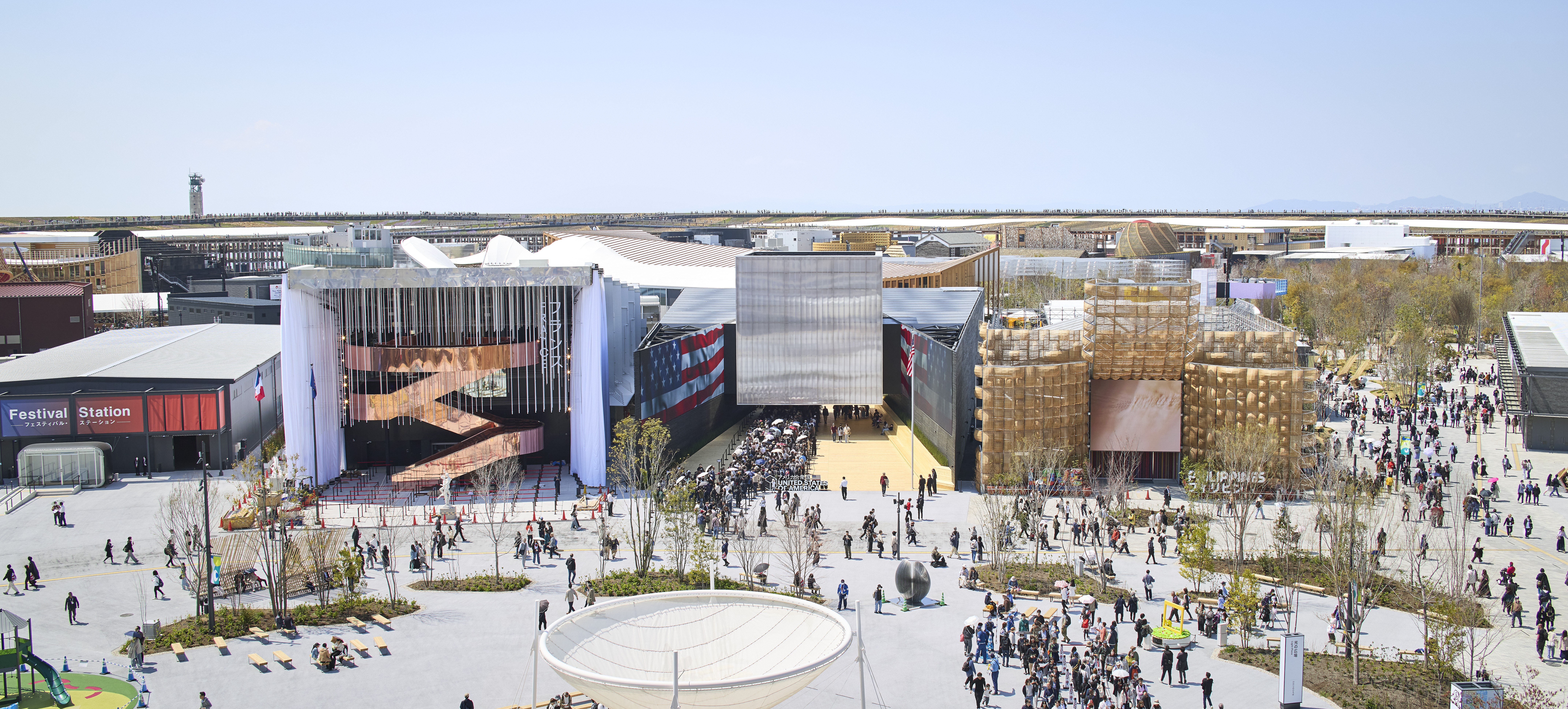 Giant rings! Timber futurism! It’s the Osaka Expo 2025
Giant rings! Timber futurism! It’s the Osaka Expo 2025The Osaka Expo 2025 opens its microcosm of experimental architecture, futuristic innovations and optimistic spirit; welcome to our pick of the global event’s design trends and highlights
By Danielle Demetriou
-
 2025 Expo Osaka: Ireland is having a moment in Japan
2025 Expo Osaka: Ireland is having a moment in JapanAt 2025 Expo Osaka, a new sculpture for the Irish pavilion brings together two nations for a harmonious dialogue between place and time, material and form
By Danielle Demetriou
-
 Croismare school, Jean Prouvé’s largest demountable structure, could be yours
Croismare school, Jean Prouvé’s largest demountable structure, could be yoursJean Prouvé’s 1948 Croismare school, the largest demountable structure ever built by the self-taught architect, is up for sale
By Amy Serafin
-
 Jump on our tour of modernist architecture in Tashkent, Uzbekistan
Jump on our tour of modernist architecture in Tashkent, UzbekistanThe legacy of modernist architecture in Uzbekistan and its capital, Tashkent, is explored through research, a new publication, and the country's upcoming pavilion at the Venice Architecture Biennale 2025; here, we take a tour of its riches
By Will Jennings
-
 We explore Franklin Israel’s lesser-known, progressive, deconstructivist architecture
We explore Franklin Israel’s lesser-known, progressive, deconstructivist architectureFranklin Israel, a progressive Californian architect whose life was cut short in 1996 at the age of 50, is celebrated in a new book that examines his work and legacy
By Michael Webb
-
 A new hilltop California home is rooted in the landscape and celebrates views of nature
A new hilltop California home is rooted in the landscape and celebrates views of natureWOJR's California home House of Horns is a meticulously planned modern villa that seeps into its surrounding landscape through a series of sculptural courtyards
By Jonathan Bell
-
 The Frick Collection's expansion by Selldorf Architects is both surgical and delicate
The Frick Collection's expansion by Selldorf Architects is both surgical and delicateThe New York cultural institution gets a $220 million glow-up
By Stephanie Murg