House style: a Marcel Breuer villa is reborn
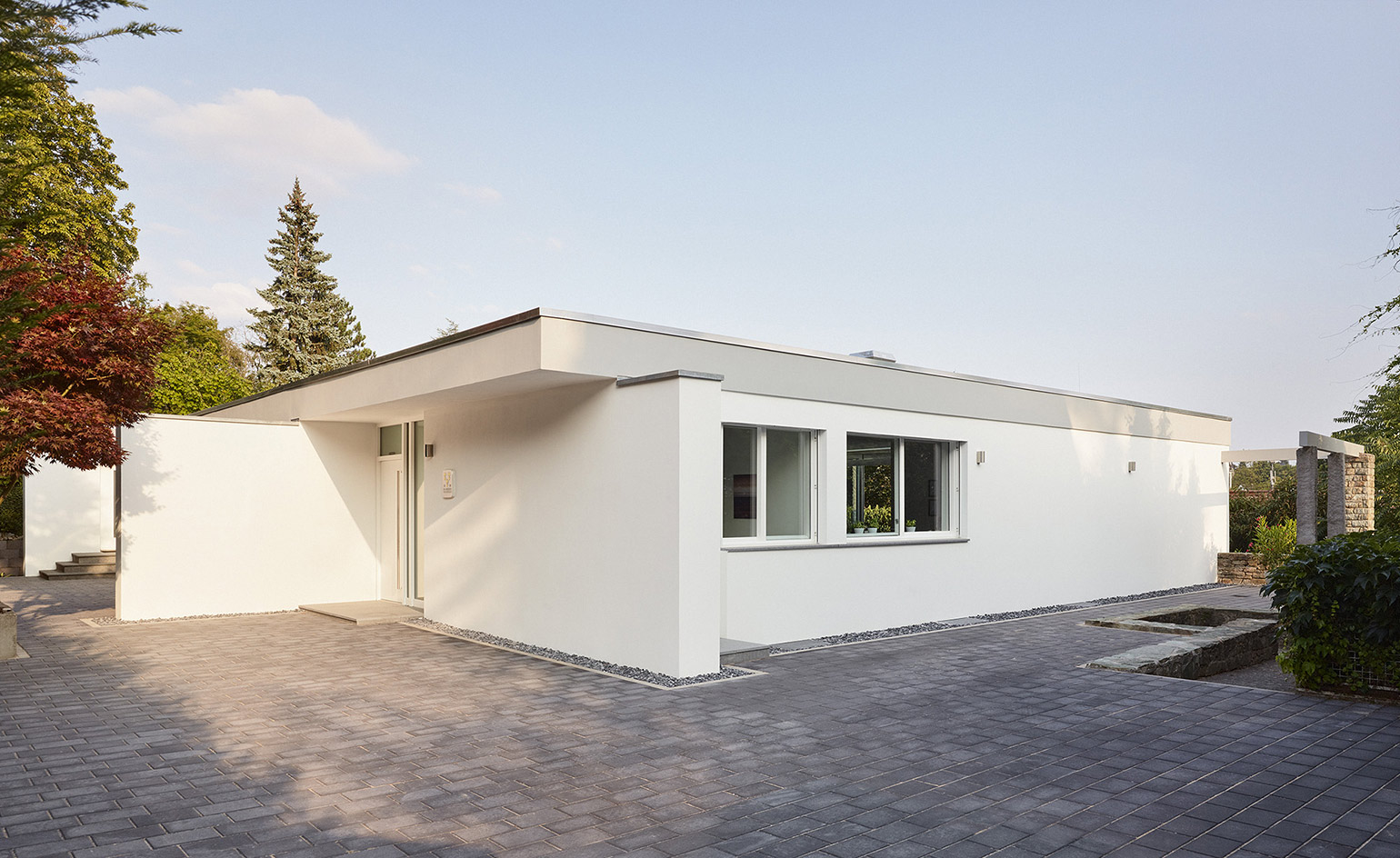
A thorough restoration of one of Bauhaus master Marcel Breuer’s lesser-known gems, Villa Harnischmacher II, has just been unveiled by its new owners, Monika Maria and Stefan Eller.
Located in Wiesbaden’s city centre, the bungalow was originally designed for the Harnischmacher family in 1954 – in fact, it was the second one designed for them by Breuer. The first one was damaged during the war and this smaller version was constructed in the grounds of the original, destroyed villa.
Bought by the Ellers in 2011, the structure – which is also Breuer’s only built home in Germany – was carefully refreshed over the course of four years, with the help and support of the German office for the preservation of historical monuments and the architecture firm Schreiber & Partner.
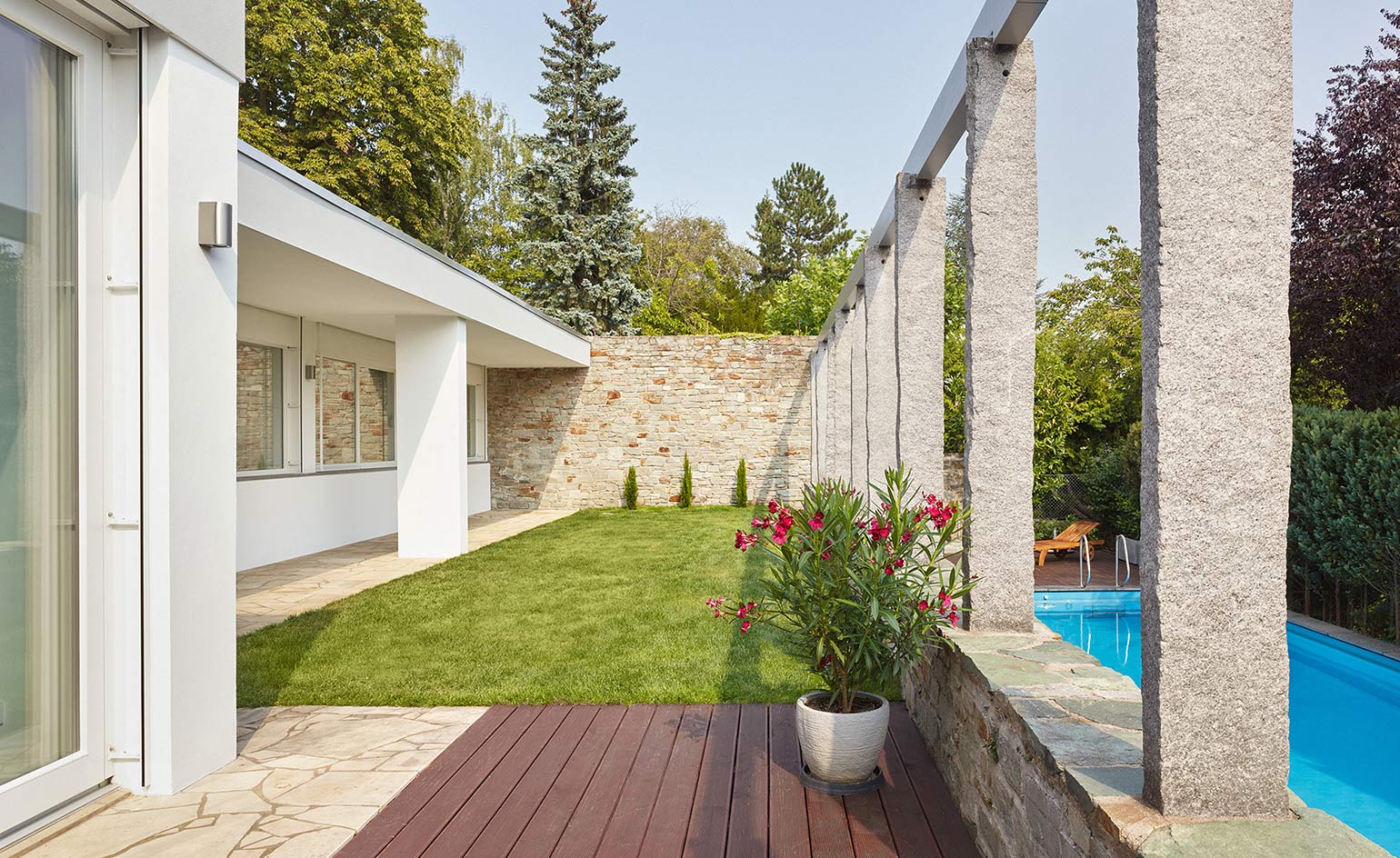
Large openings and a sliding door link seamlessly the indoors and outdoors
'We discovered the house because it was advertised by a big international real estate firm. But, in the advert, there wasn’t the slightest hint that this was the only bungalow by Marcel Breuer that still existed in Germany,' recall the Ellers. 'It was, of course, extremely important to us to preserve the original design.'
The clean, white Bauhaus villa features open plan living areas and has been lovingly furnished with a selection of pieces from the multidisciplinary artist and designer’s Thonet range. Crafting fitting interiors was equally important to the family, as was restoring the architecture appropriately. The tubular steel classics, most of which were designed in the late 1920s and 1930s, create a consistent theme for the house and perfectly complement its marble, leather and stone details.
Large openings, including a sliding door, help connect the interiors to the garden and swimming pool outside. These are bordered by the property’s original stone wall.
Now, the villa remains a precious listed historical monument, true to Breuer’s original intentions and the Bauhaus principles, while equipped with modern amenities and energy-efficient gear that bring it straight into the 21st century. 'To us, this bungalow is the perfect combination of timeless and very modern elegance on the one hand, and just the right amount of cosiness and wellbeing on the other,' say the Ellers. 'We are incredibly proud that we discovered this architectural treasure and are now allowed to enjoy it each day.'
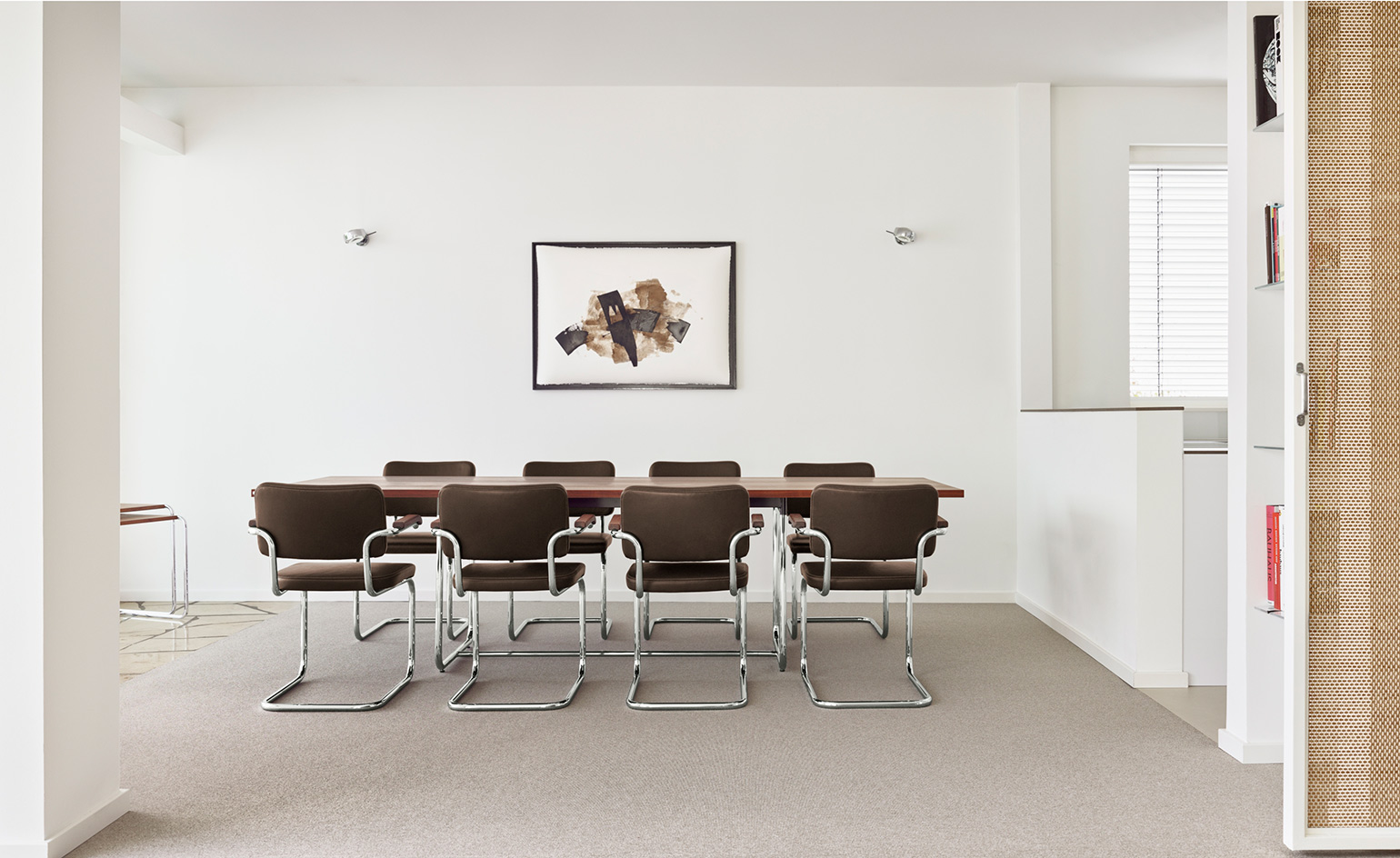
The white Bauhaus villa features open plan living areas and a selection of pieces from Breuer's Thonet range
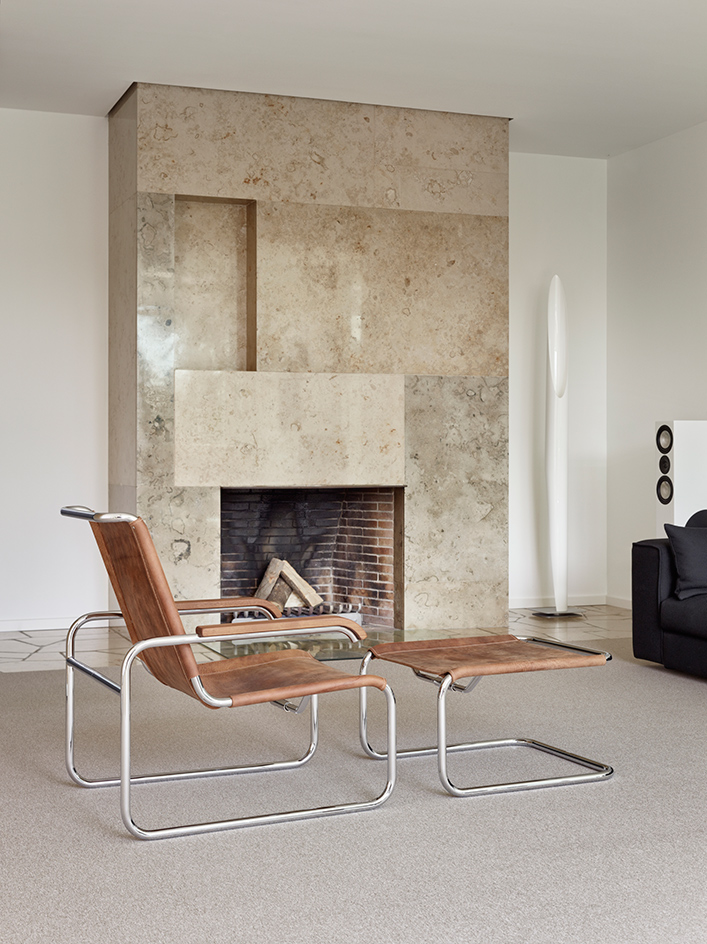
The tubular steel classics are set against the villa's carefully picked materials, such as the marble fireplace
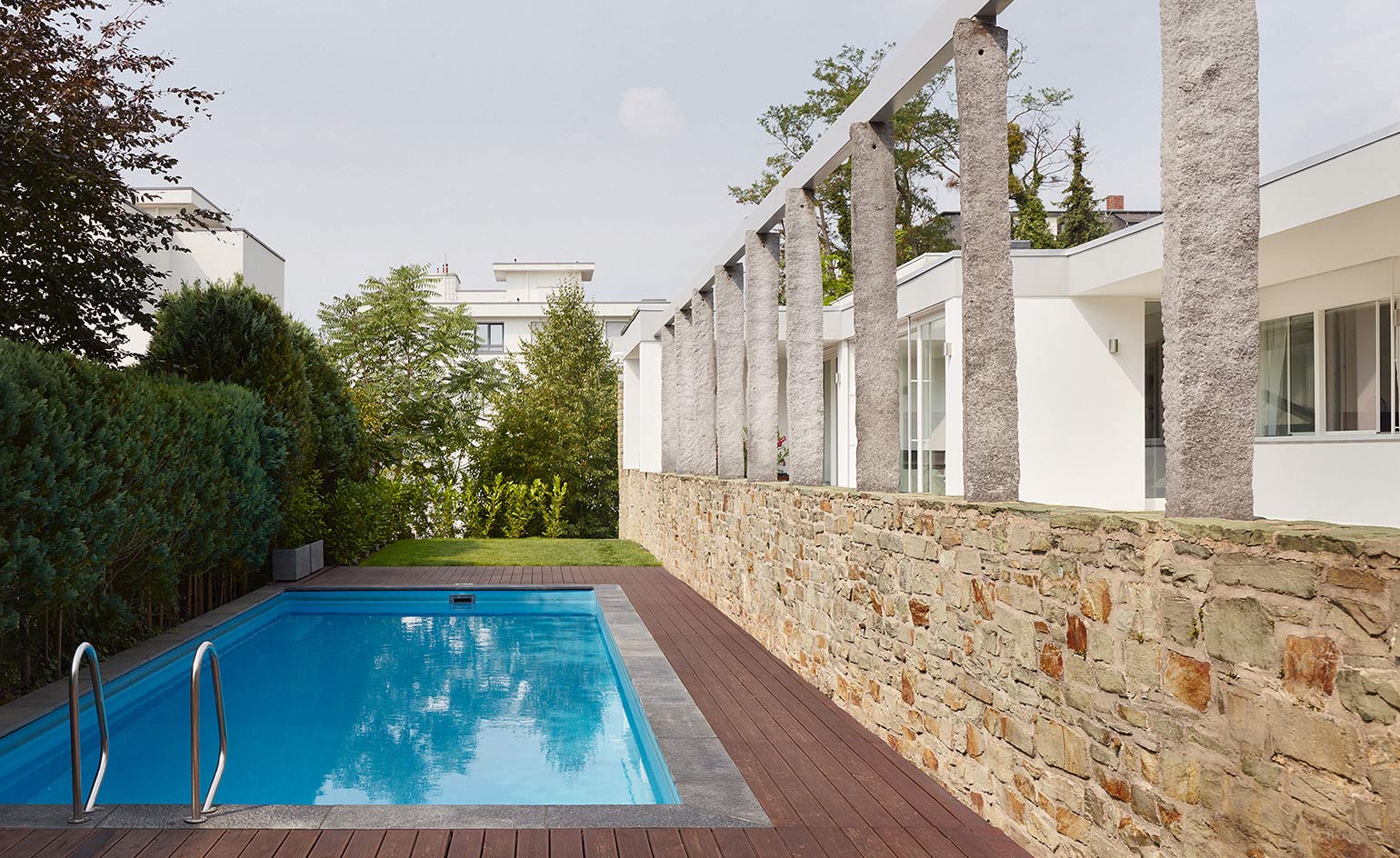
The verdant garden outside includes a swimming pool, bordered by the property's original stone wall
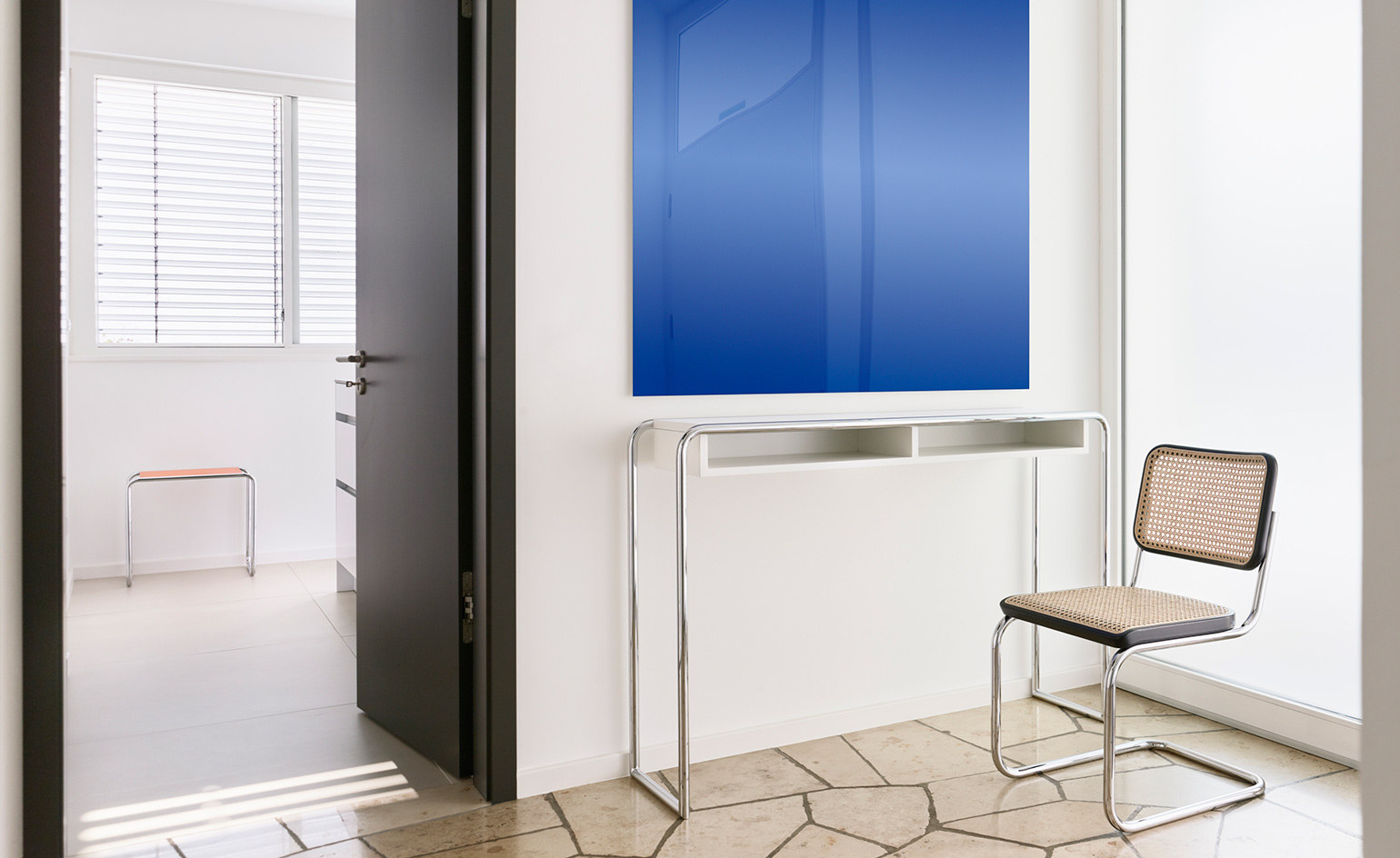
The tubular steel classics are set against the villa's carefully picked materials, such as the marble fireplace
Wallpaper* Newsletter
Receive our daily digest of inspiration, escapism and design stories from around the world direct to your inbox.
Ellie Stathaki is the Architecture & Environment Director at Wallpaper*. She trained as an architect at the Aristotle University of Thessaloniki in Greece and studied architectural history at the Bartlett in London. Now an established journalist, she has been a member of the Wallpaper* team since 2006, visiting buildings across the globe and interviewing leading architects such as Tadao Ando and Rem Koolhaas. Ellie has also taken part in judging panels, moderated events, curated shows and contributed in books, such as The Contemporary House (Thames & Hudson, 2018), Glenn Sestig Architecture Diary (2020) and House London (2022).
-
 Put these emerging artists on your radar
Put these emerging artists on your radarThis crop of six new talents is poised to shake up the art world. Get to know them now
By Tianna Williams
-
 Dining at Pyrá feels like a Mediterranean kiss on both cheeks
Dining at Pyrá feels like a Mediterranean kiss on both cheeksDesigned by House of Dré, this Lonsdale Road addition dishes up an enticing fusion of Greek and Spanish cooking
By Sofia de la Cruz
-
 Creased, crumpled: S/S 2025 menswear is about clothes that have ‘lived a life’
Creased, crumpled: S/S 2025 menswear is about clothes that have ‘lived a life’The S/S 2025 menswear collections see designers embrace the creased and the crumpled, conjuring a mood of laidback languor that ran through the season – captured here by photographer Steve Harnacke and stylist Nicola Neri for Wallpaper*
By Jack Moss
-
 Croismare school, Jean Prouvé’s largest demountable structure, could be yours
Croismare school, Jean Prouvé’s largest demountable structure, could be yoursJean Prouvé’s 1948 Croismare school, the largest demountable structure ever built by the self-taught architect, is up for sale
By Amy Serafin
-
 Jump on our tour of modernist architecture in Tashkent, Uzbekistan
Jump on our tour of modernist architecture in Tashkent, UzbekistanThe legacy of modernist architecture in Uzbekistan and its capital, Tashkent, is explored through research, a new publication, and the country's upcoming pavilion at the Venice Architecture Biennale 2025; here, we take a tour of its riches
By Will Jennings
-
 At the Institute of Indology, a humble new addition makes all the difference
At the Institute of Indology, a humble new addition makes all the differenceContinuing the late Balkrishna V Doshi’s legacy, Sangath studio design a new take on the toilet in Gujarat
By Ellie Stathaki
-
 How Le Corbusier defined modernism
How Le Corbusier defined modernismLe Corbusier was not only one of 20th-century architecture's leading figures but also a defining father of modernism, as well as a polarising figure; here, we explore the life and work of an architect who was influential far beyond his field and time
By Ellie Stathaki
-
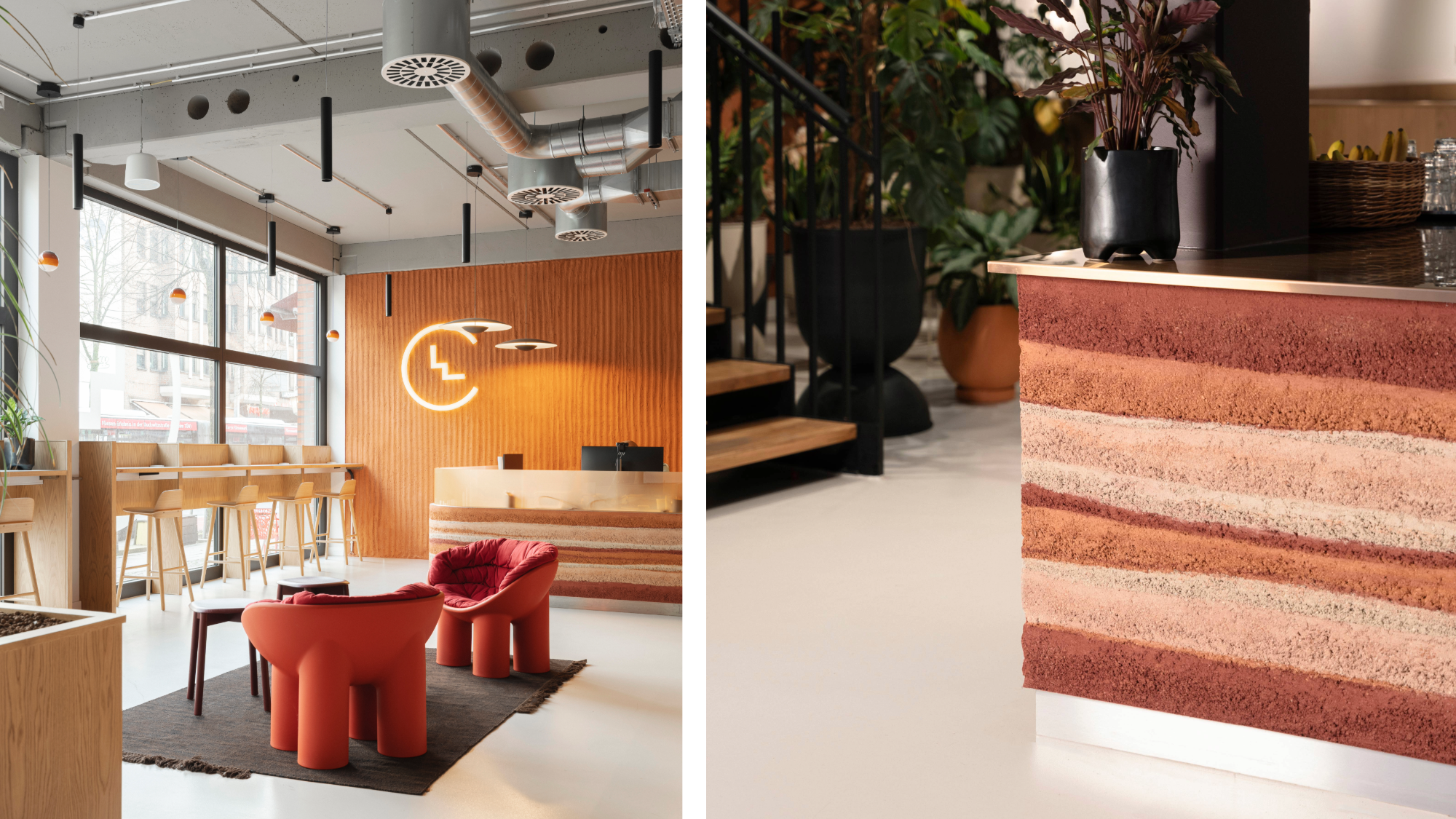 Step inside Clockwise Bremen, a new co-working space in Germany that ripples with geological nods
Step inside Clockwise Bremen, a new co-working space in Germany that ripples with geological nodsClockwise Bremen, a new co-working space by London studio SODA in north-west Germany, is inspired by the region’s sand dunes
By Léa Teuscher
-
 How to protect our modernist legacy
How to protect our modernist legacyWe explore the legacy of modernism as a series of midcentury gems thrive, keeping the vision alive and adapting to the future
By Ellie Stathaki
-
 A 1960s North London townhouse deftly makes the transition to the 21st Century
A 1960s North London townhouse deftly makes the transition to the 21st CenturyThanks to a sensitive redesign by Studio Hagen Hall, this midcentury gem in Hampstead is now a sustainable powerhouse.
By Ellie Stathaki
-
 The new MASP expansion in São Paulo goes tall
The new MASP expansion in São Paulo goes tallMuseu de Arte de São Paulo Assis Chateaubriand (MASP) expands with a project named after Pietro Maria Bardi (the institution's first director), designed by Metro Architects
By Daniel Scheffler