March House is a sustainable, future-proof home by the River Thames
March House by London-based Knox Bhavan brings context, sustainability and modern construction methods together on the banks of the River Thames
Edmund Sumner - Photography
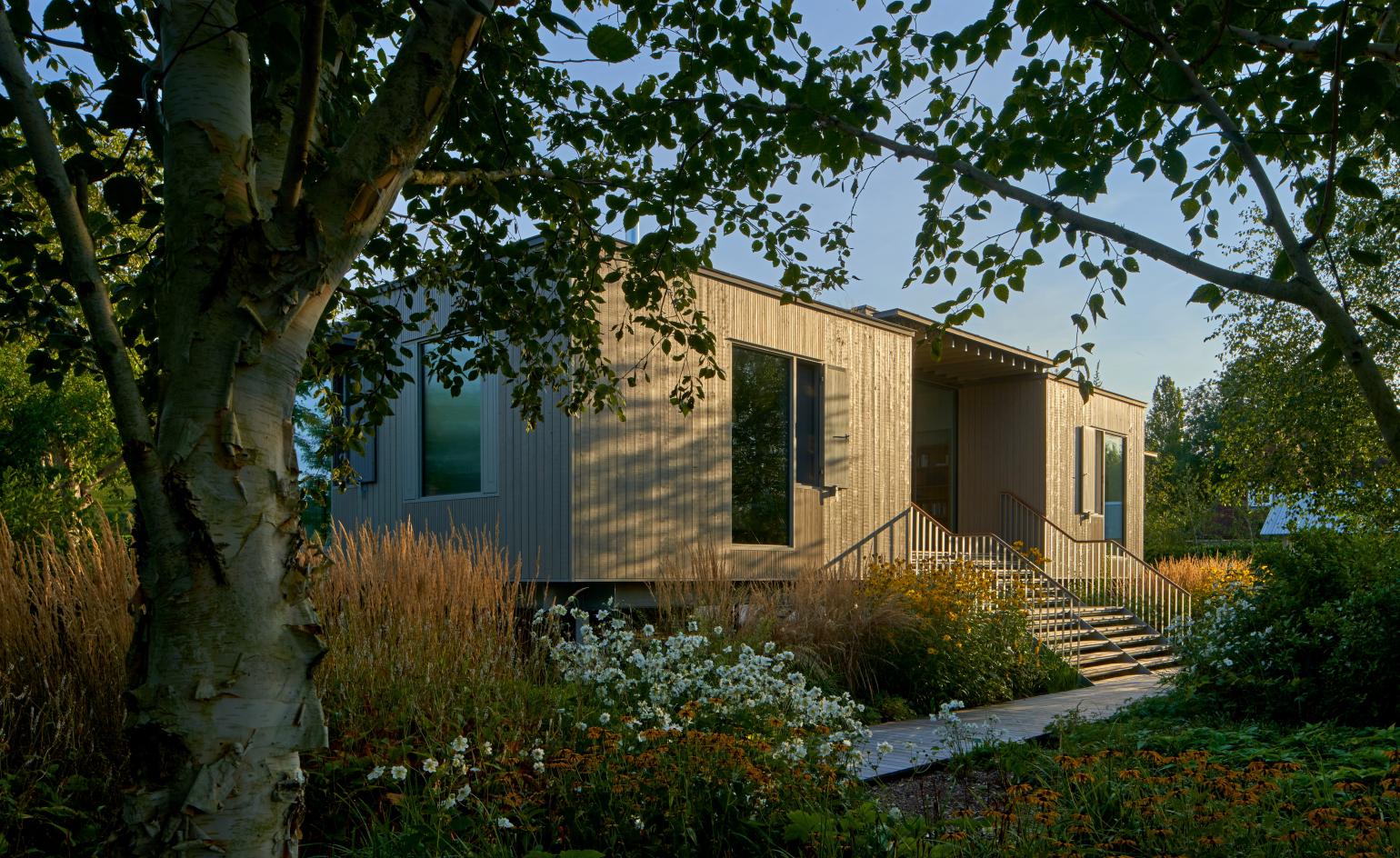
If it is the clean, modernist shapes of Knox Bhavan's new March House that first signal it as an exceptional contemporary home, then its strong eco-credentials and idyllic countryside location are sure to cement its position as a gentle but also truly forward-thinking piece of residential architecture. The project, recently completed on a natural floodplain on the banks of the River Thames in the UK, is a cleverly prefabricated, flood- and future-proof home that brings sustainable architecture to this part of the picturesque stretch of the river.
March House was built as a private home, created using a modern, prefabricated cassette system. This technique was developed by London-based Knox Bhavan in partnership with modular manufacturer BlokBuild and engineers Price & Myers. The aim was to make a sustainable home that ‘will withstand the site’s predicted increased flood risk for the next 100 years, presenting a viable design solution for building on sites susceptible to flooding’, explain the team.
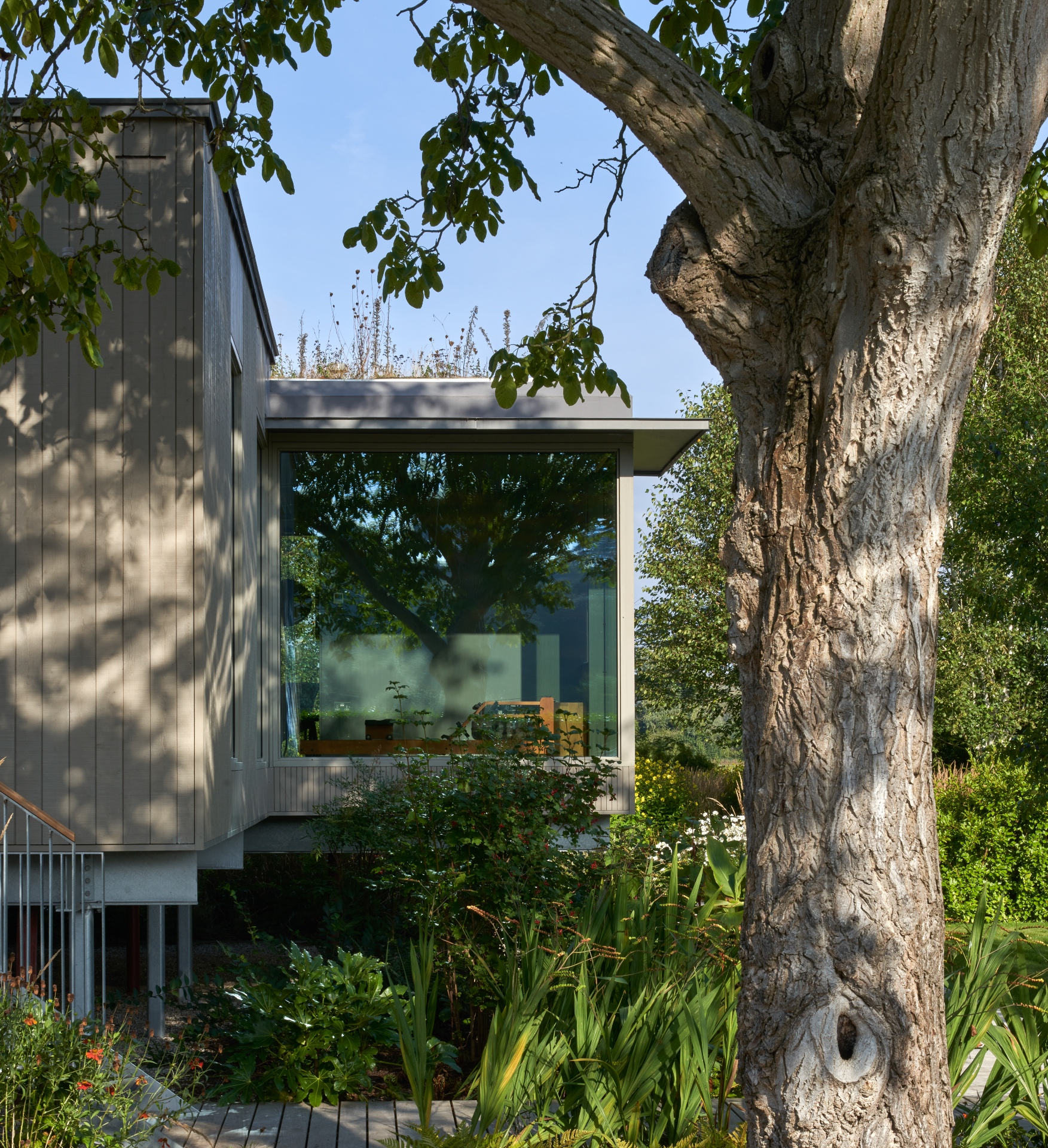
‘Using MMC [modern methods of construction] directly translated our drawings into a swiftly assembled, ready-to-use external envelope. March House demonstrates how these technologies can be applied to the most specific of briefs,' says Knox Bhavan founding partner Sasha Bhavan.
The sustainability element was a key part of the client's brief, so to respond to this, Knox Bhavan additionally developed a carbon calculator system called KBe for benchmarking its projects now and in the future.

As technologically advanced as the design is, it sits delicately on its site, respectful to its context, which comprises designated permanent pastureland, farmland, National Trust sites and leafy Winter Hill. Underneath it (as March House is raised on slim galvanised steel stilts fixed on concrete piles), is an existing garden and orchard planted by the client and maintained throughout the construction process. The building frame is carefully insulated and clad in stained larch, emphasising a verticality and lightness, while referencing the natural materials around it.
The lightweight, steel chassis structure is designed as a single-storey building with flexible, open-plan interiors, and belongs to a former professional dancer who has lived on the site for 19 years (March House replaces an older house on the plot) and intends to stay there – so factoring in some future-proofing in terms of use and the client's needs was important. At the same time, Danish midcentury modern furniture, lighting and art wrap the interiors further with finesse and clever styling.
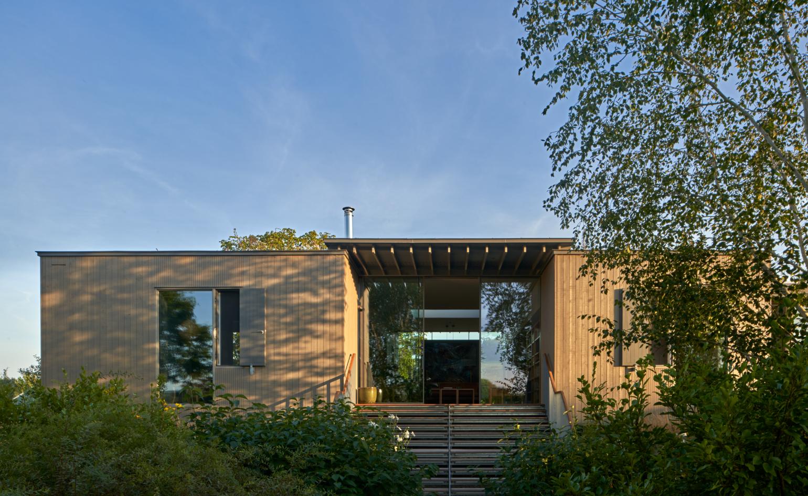
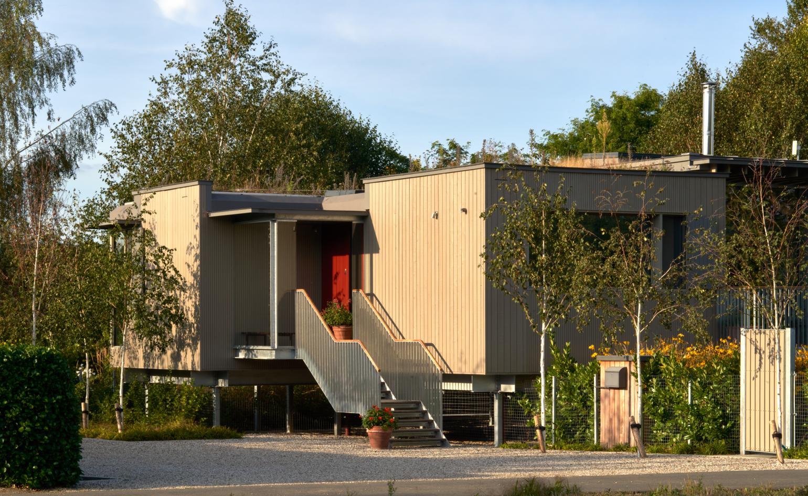
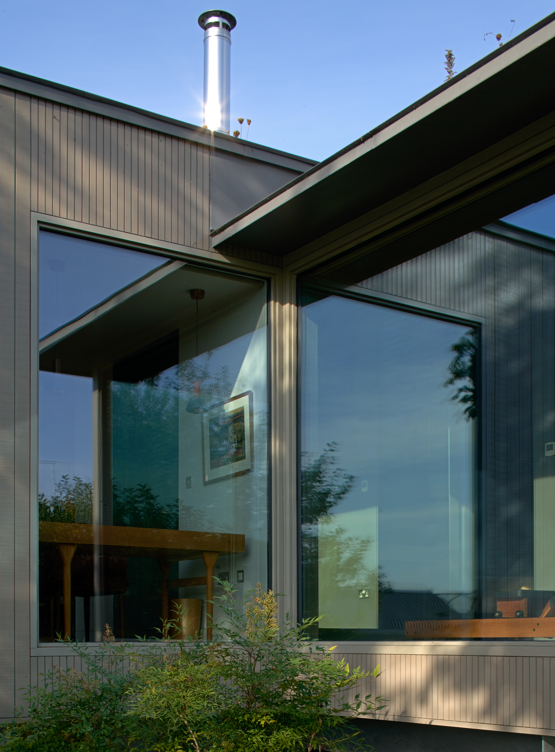
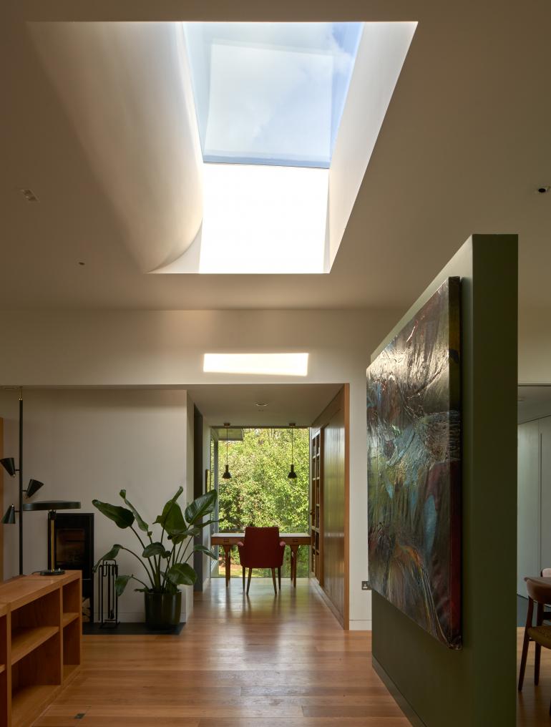
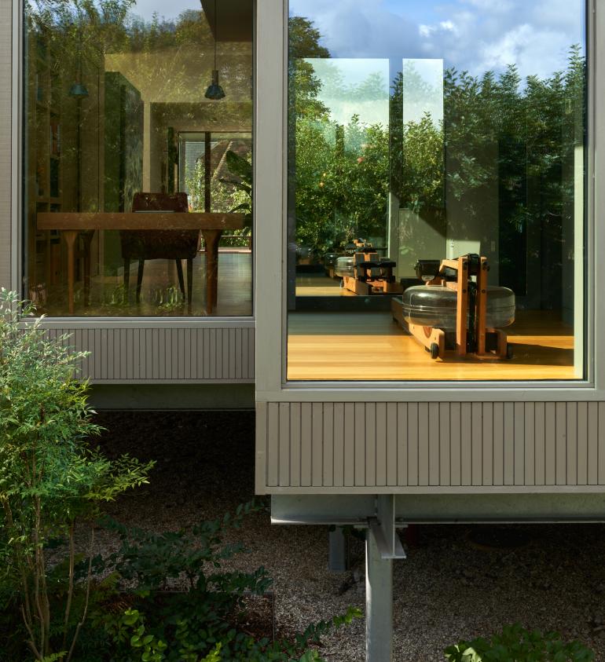
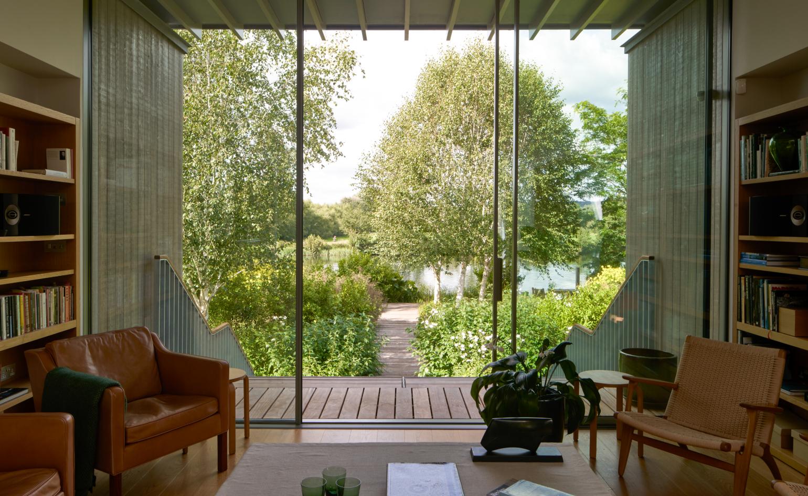
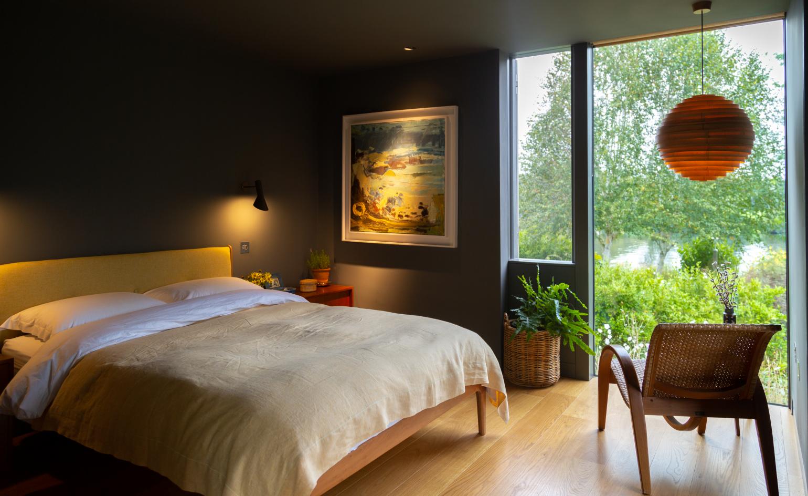
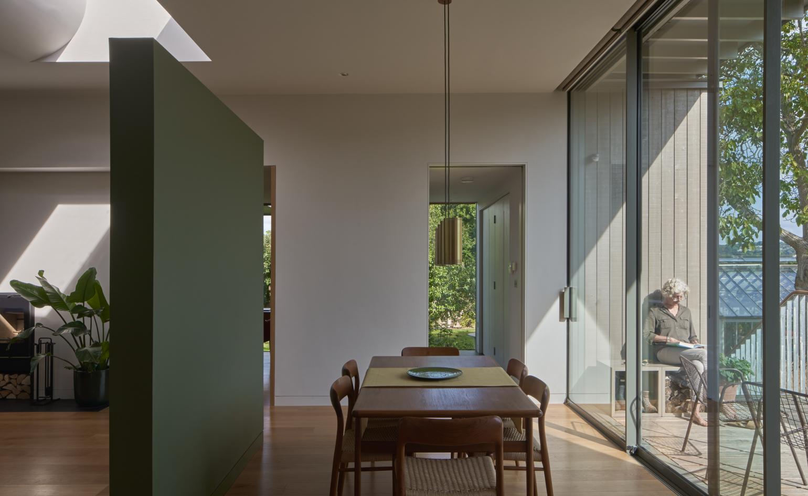
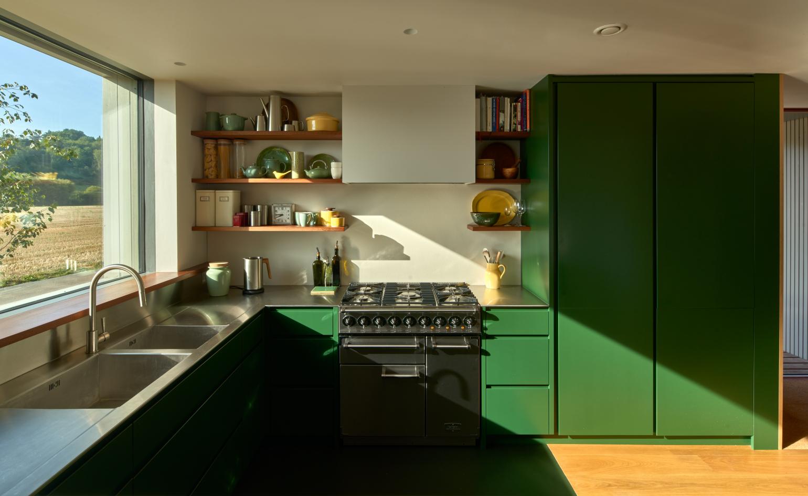
INFORMATION
Receive our daily digest of inspiration, escapism and design stories from around the world direct to your inbox.
Ellie Stathaki is the Architecture & Environment Director at Wallpaper*. She trained as an architect at the Aristotle University of Thessaloniki in Greece and studied architectural history at the Bartlett in London. Now an established journalist, she has been a member of the Wallpaper* team since 2006, visiting buildings across the globe and interviewing leading architects such as Tadao Ando and Rem Koolhaas. Ellie has also taken part in judging panels, moderated events, curated shows and contributed in books, such as The Contemporary House (Thames & Hudson, 2018), Glenn Sestig Architecture Diary (2020) and House London (2022).
-
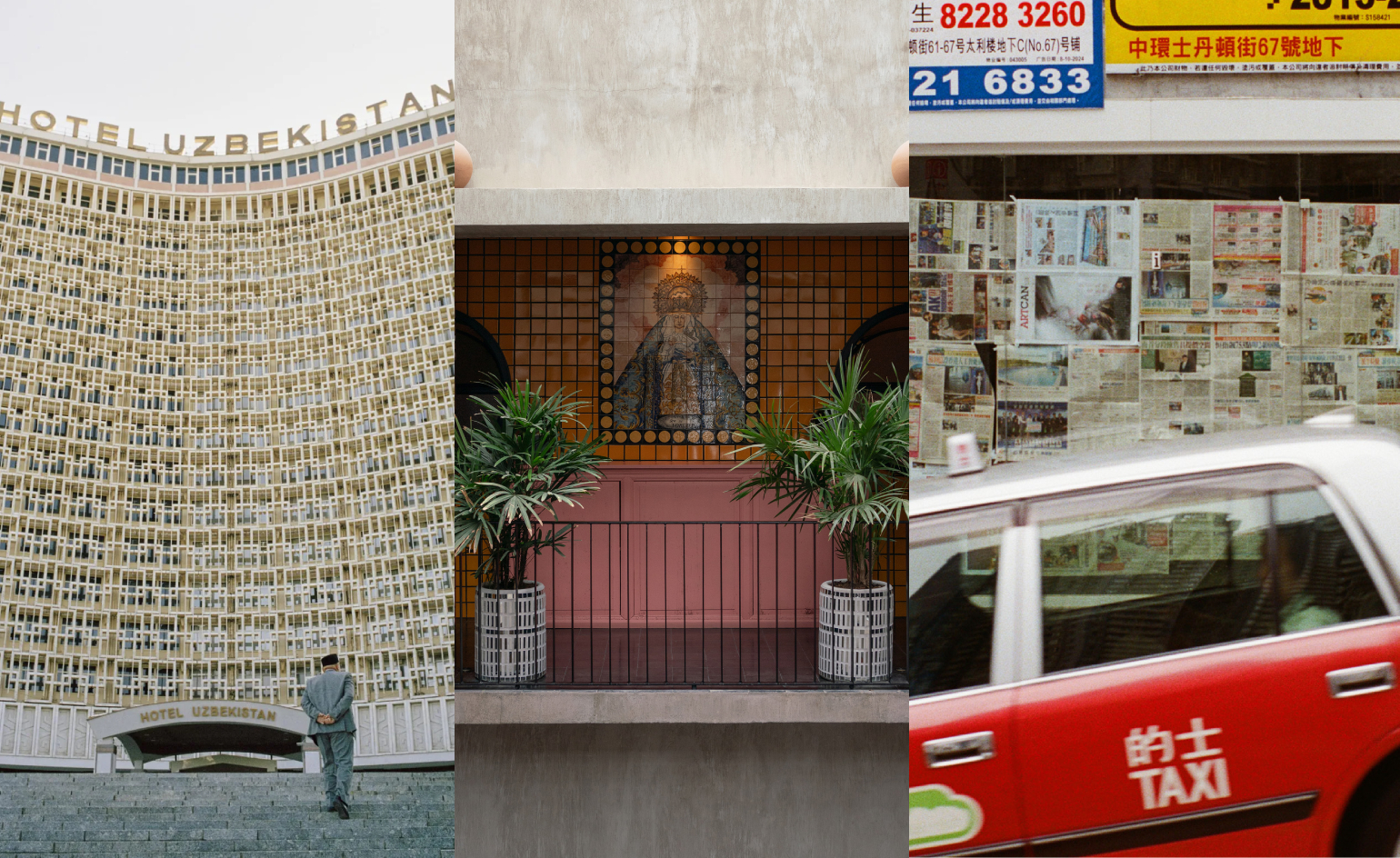 Five destinations to have on your radar this year
Five destinations to have on your radar this yearThe cultural heavyweights worth building an itinerary around as culture and creativity come together in powerful new ways
-
 Dublin-based designer Cara Campos turns abandoned bicycles into sleekly minimal furniture pieces
Dublin-based designer Cara Campos turns abandoned bicycles into sleekly minimal furniture piecesWallpaper* Future Icons: Saudi-raised Irish/French designer Cara Campos' creative approach is rooted in reuse, construction and the lives of objects
-
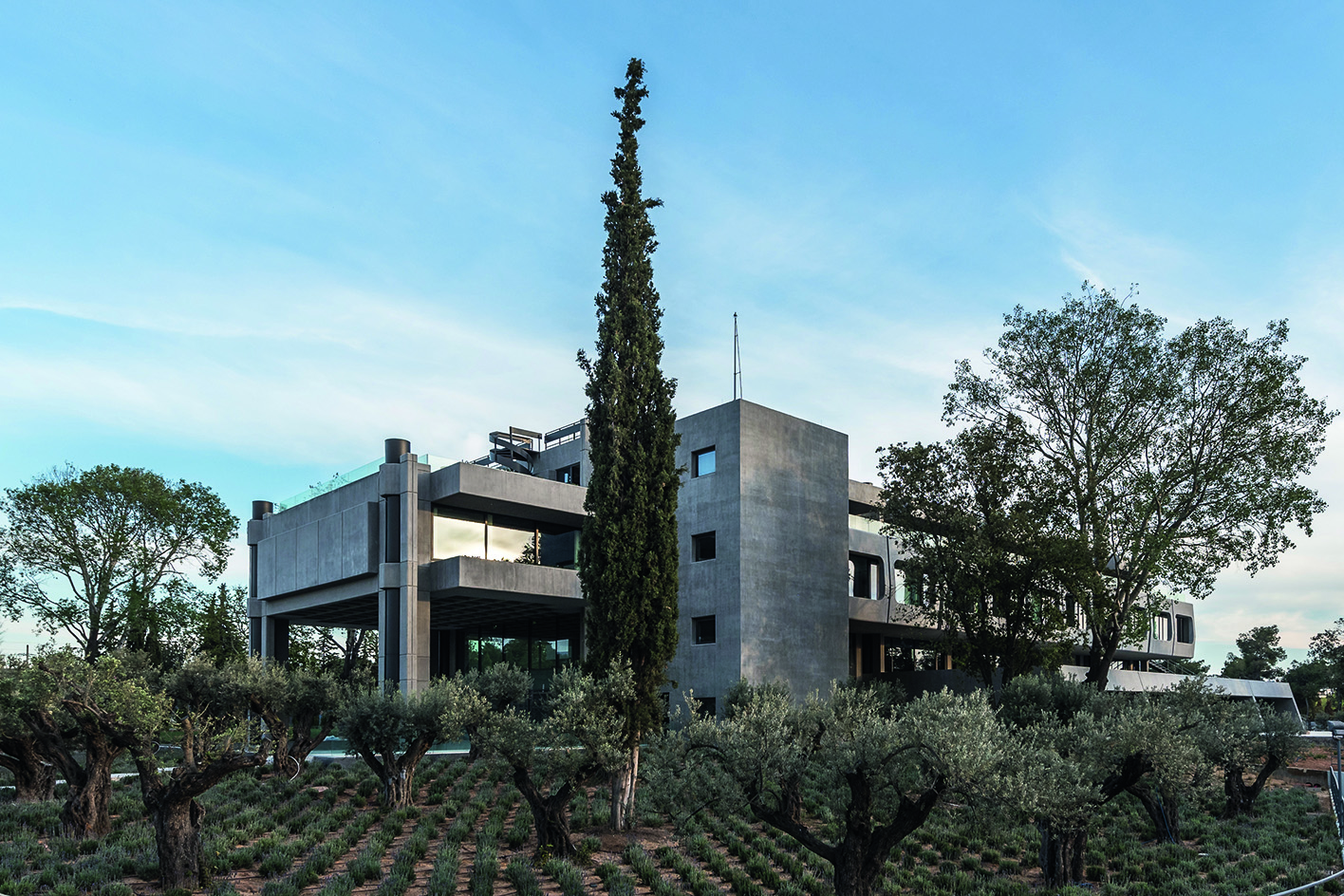 A Greek brutalist gem wows with its reimagining in Athens
A Greek brutalist gem wows with its reimagining in AthensAthens architect Georges Batzios squares up to the renovation of a landmark Greek brutalist office block in the capital's suburbs; we revisit a story from the Wallpaper* archive
-
 Step inside this perfectly pitched stone cottage in the Scottish Highlands
Step inside this perfectly pitched stone cottage in the Scottish HighlandsA stone cottage transformed by award-winning Glasgow-based practice Loader Monteith reimagines an old dwelling near Inverness into a cosy contemporary home
-
 This curved brick home by Flawk blends quiet sophistication and playful details
This curved brick home by Flawk blends quiet sophistication and playful detailsDistilling developer Flawk’s belief that architecture can be joyful, precise and human, Runda brings a curving, sculptural form to a quiet corner of north London
-
 A compact Scottish home is a 'sunny place,' nestled into its thriving orchard setting
A compact Scottish home is a 'sunny place,' nestled into its thriving orchard settingGrianan (Gaelic for 'sunny place') is a single-storey Scottish home by Cameron Webster Architects set in rural Stirlingshire
-
 Porthmadog House mines the rich seam of Wales’ industrial past at the Dwyryd estuary
Porthmadog House mines the rich seam of Wales’ industrial past at the Dwyryd estuaryStröm Architects’ Porthmadog House, a slate and Corten steel seaside retreat in north Wales, reinterprets the area’s mining and ironworking heritage
-
 Arbour House is a north London home that lies low but punches high
Arbour House is a north London home that lies low but punches highArbour House by Andrei Saltykov is a low-lying Crouch End home with a striking roof structure that sets it apart
-
 A former agricultural building is transformed into a minimal rural home by Bindloss Dawes
A former agricultural building is transformed into a minimal rural home by Bindloss DawesZero-carbon design meets adaptive re-use in the Tractor Shed, a stripped-back house in a country village by Somerset architects Bindloss Dawes
-
 RIBA House of the Year 2025 is a ‘rare mixture of sensitivity and boldness’
RIBA House of the Year 2025 is a ‘rare mixture of sensitivity and boldness’Topping the list of seven shortlisted homes, Izat Arundell’s Hebridean self-build – named Caochan na Creige – is announced as the RIBA House of the Year 2025
-
 In addition to brutalist buildings, Alison Smithson designed some of the most creative Christmas cards we've seen
In addition to brutalist buildings, Alison Smithson designed some of the most creative Christmas cards we've seenThe architect’s collection of season’s greetings is on show at the Roca London Gallery, just in time for the holidays