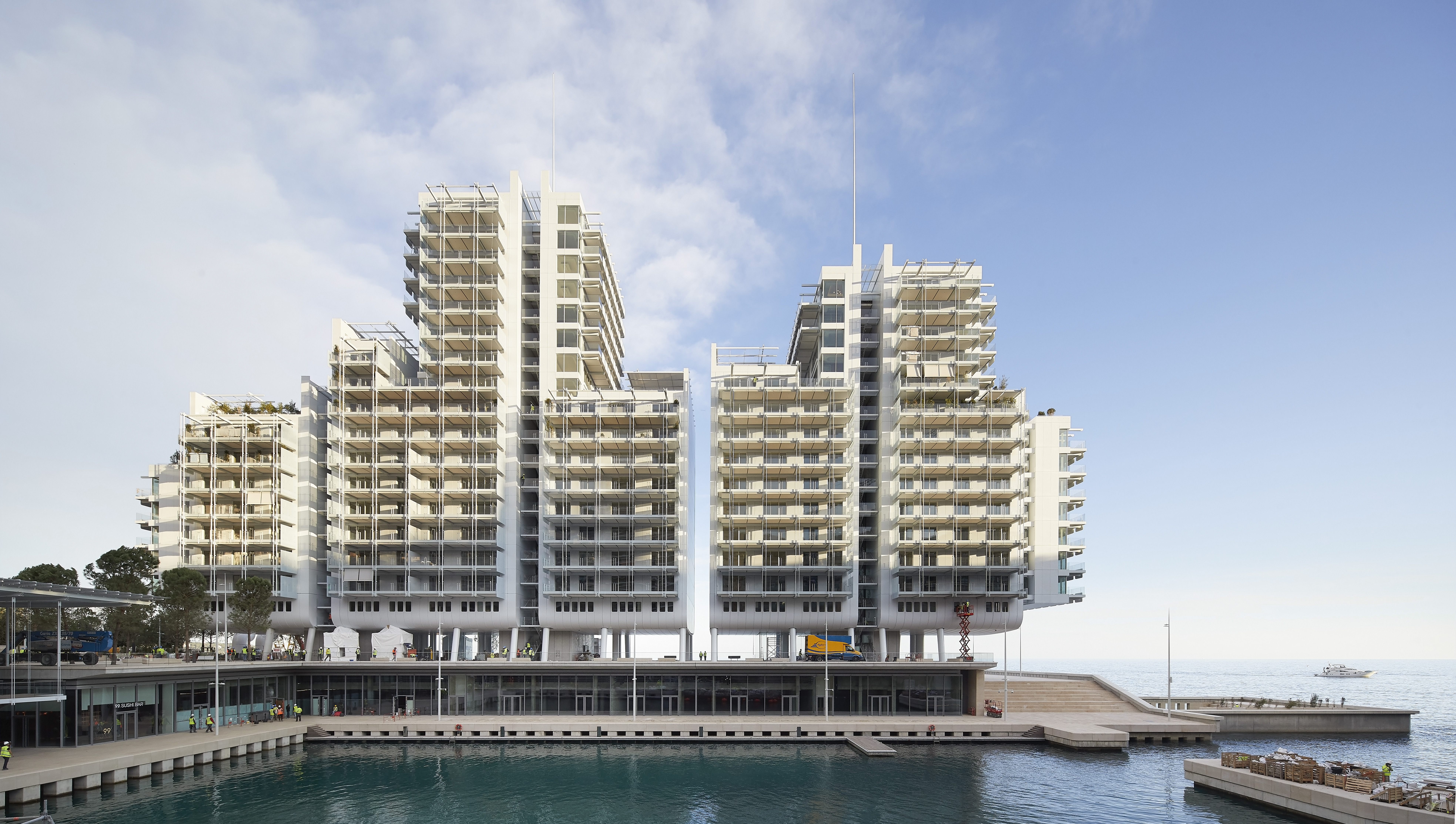Mareterra: a new neighbourhood rises in Monaco
Mareterra, a Monaco project boasting contributions by Renzo Piano, Norman Foster, Stefano Boeri and Tadao Ando, is set to become a new neighbourhood of more than 130 super-prime residences
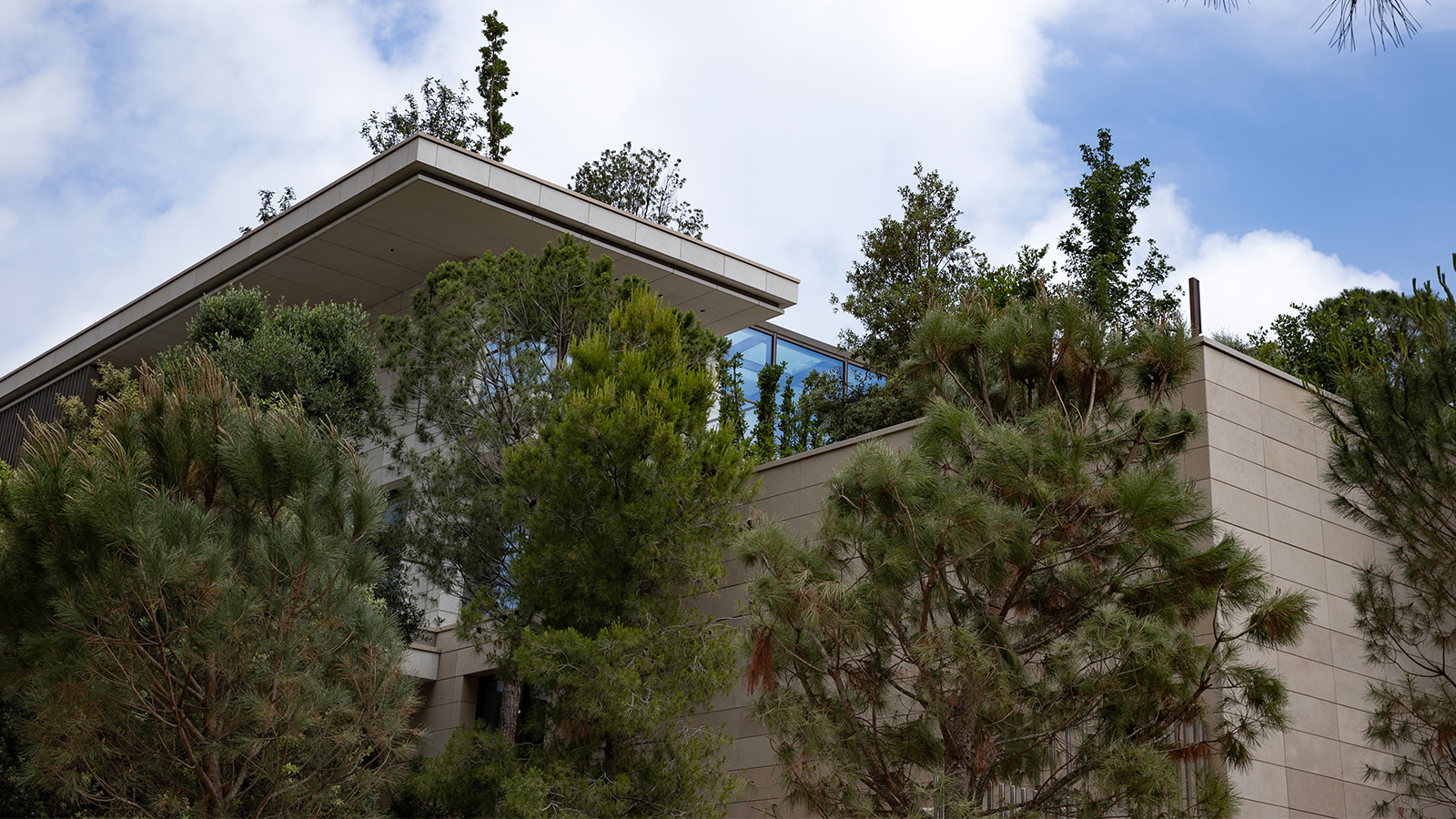
You might have caught a glimpse of Mareterra if you watched the Monaco Grand Prix from the Mirabeau or Portier corners, where Formula One cars fly around an iconic hairpin bend and vanish into the Fairmont Tunnel. A star-studded list of global architects including Renzo Piano, Norman Foster, Stefano Boeri and Tadao Ando has contributed to an extension of Monaco that – far beyond a backdrop – is set to become a new neighbourhood of more than 130 super-prime residences. The development will host the principality’s largest green public space, a marina, shops, restaurants and a promenade that continues the contemporary spirit and fluid lines of Lavrotto Beach’s sweeping redevelopment, opened in 2021.
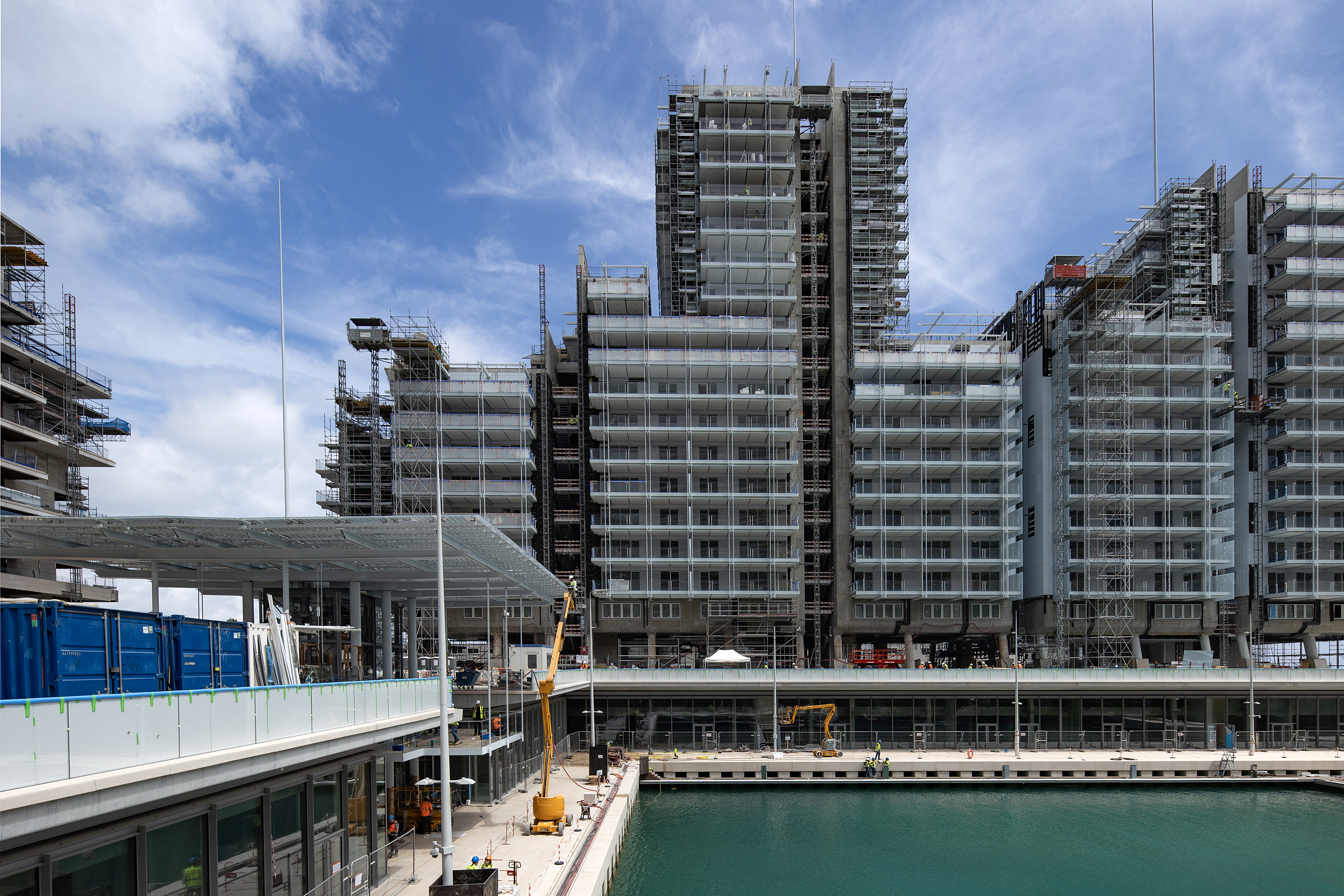
Mareterra: welcome to the neighbourhood
This new land extension and mixed-use development expands the two-square-kilometre territory of Monaco by three per cent, in a vast endeavour of planning and engineering commissioned by Monaco to a conglomerate developer of five Monaco-based families, including Patrice Pastor. Over the last century the principality, naturally constrained by the mountains and the sea, has grown by 30 per cent (or 50.7 hectares) thanks to land extensions. The managing director of Mareterra, Guy Thomas Levy-Soussan, grew up living in Fontvieille, a densely urbanised 6.2-hectare land extension dating back to 1950, and is well placed to reflect on the dramatic evolution in construction technology and approaches to urbanism since.

Currently under construction, due to complete later in 2024, the six-hectare Mareterra masterplan appears to be a dramatic departure from Monaco’s often vertiginous urban fabric of twisting roads, overlapping high-rises and pocket parks. French practice Valode & Pistre Architectes has organically distributed five apartment buildings, ten villas and four townhouses across an undulating, car-free landscape, smoothly blending architecture, public life and nature – with car parking and access hidden underground. It will be a ‘cosmopolitan village’ with an ‘integrity of experience’, explains Levy-Soussan, supporting Monaco’s journey towards its 2050 carbon neutrality target, with 80 per cent of heating and cooling supplied by renewable energy, and electric charging stations supplied for cars and bikes.

Landmark building ‘Le Renzo’ (designed, if you hadn’t already guessed, by Piano) has already topped out. Its exposed skeleton displays the dynamism of a ship, stretching 126m and rising 71m (17 floors, encompassing 50 spacious apartments, including a penthouse quadruplex). It ‘levitates’ one level above the ground, alleviating its solid presence on the surrounding public space, framing sunsets and sea views. At its bow, a residents’ sea-water pool cantilevers into the ocean, resting just 2.25m above sea level; its unfinished, exposed concrete form sinks into the colossal concrete ‘caisson’ that forms the five-storey-deep foundation of the land.
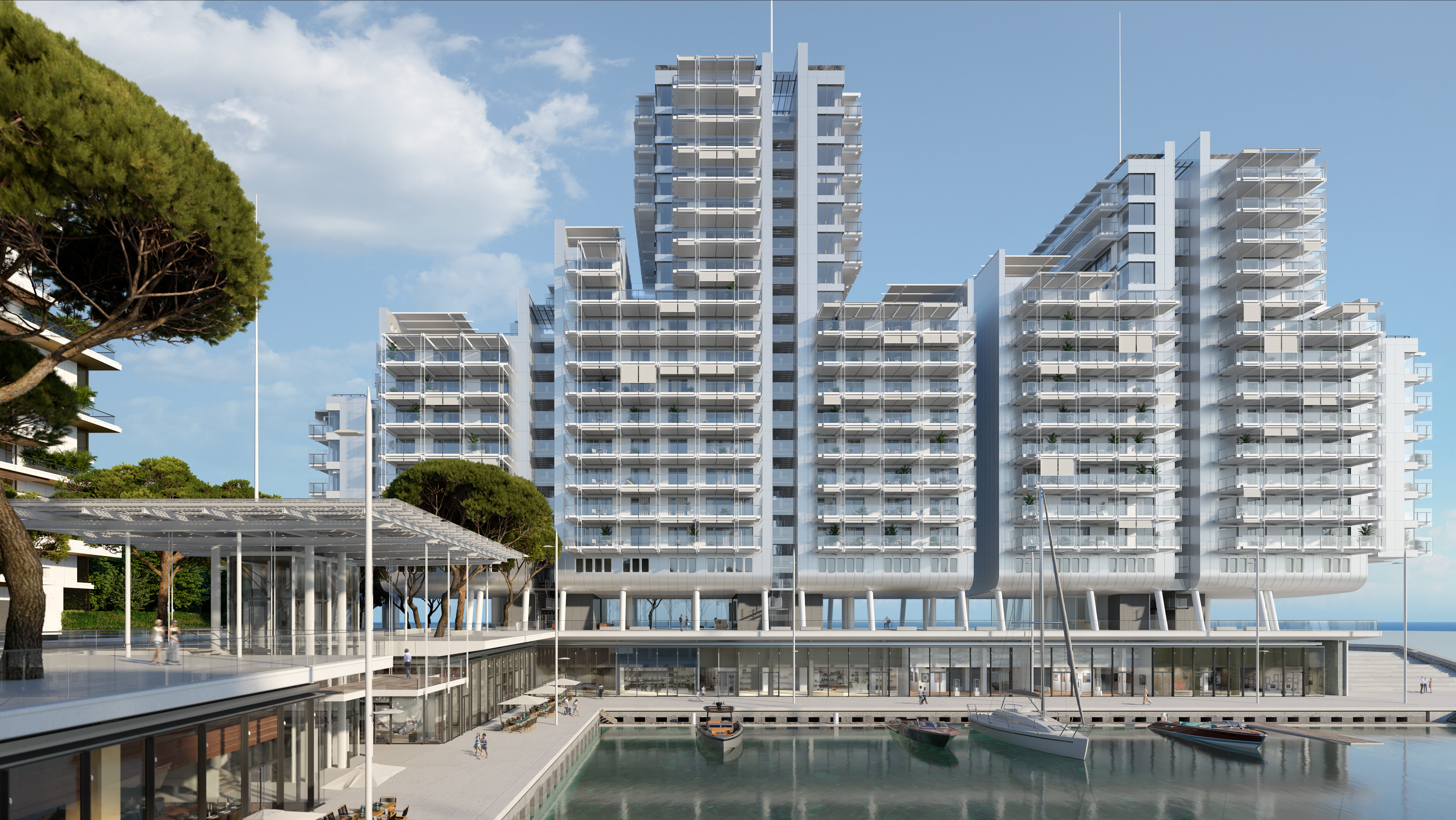
Piano grew up in Genoa, just up the coast from Monaco, where he also established his headquarters, and is renowned for his dynamic architecture that responds to the energy of the sea and often stimulates the cultural resurgence of coastal communities – such as the Centro Botín in Santander or the Stavros Niarchos Foundation Cultural Centre in Greece for example.
It’s a spirit that very much attracted Levy-Soussan and the other local families, who wanted to bring this contemporary approach to coastal life to their home. At Mareterra, Piano’s poetry is already discernible in the fluent relationship between the volumes and strata of Le Renzo, the marina, the quayside, the land and the sea beyond.

Creative landscaping guides the rest of the plan, with topography forming subtle margins between public and private. A ‘valley’ rises up into a ‘hill’ beyond which can be found the trio of smaller apartment buildings named the Jardins D’Eau, the townhouses and private villas (designed as ‘natural heirs’ to their Belle Époque and modernist forebearers by Stefano Boeri, Renzo Piano, Norman Foster and Tadao Ando, respectively).
Wallpaper* Newsletter
Receive our daily digest of inspiration, escapism and design stories from around the world direct to your inbox.
Pedestrian pathways flow through the one hectare of green public space, which is currently being planted with 1,000 mature Aleppo and Umbrella pines and endemic Mediterranean species carefully chosen for biodiversity by seasoned landscape architect Michel Desvigne Paysagiste, who also worked on the public space at Lavrotto Beach and Boulingrins Gardens. Levy-Soussan says that the masterplan went above and beyond the requirements of the brief when it came to square footage of green space, beating a rival design that prioritised rerouting the F1 circuit.
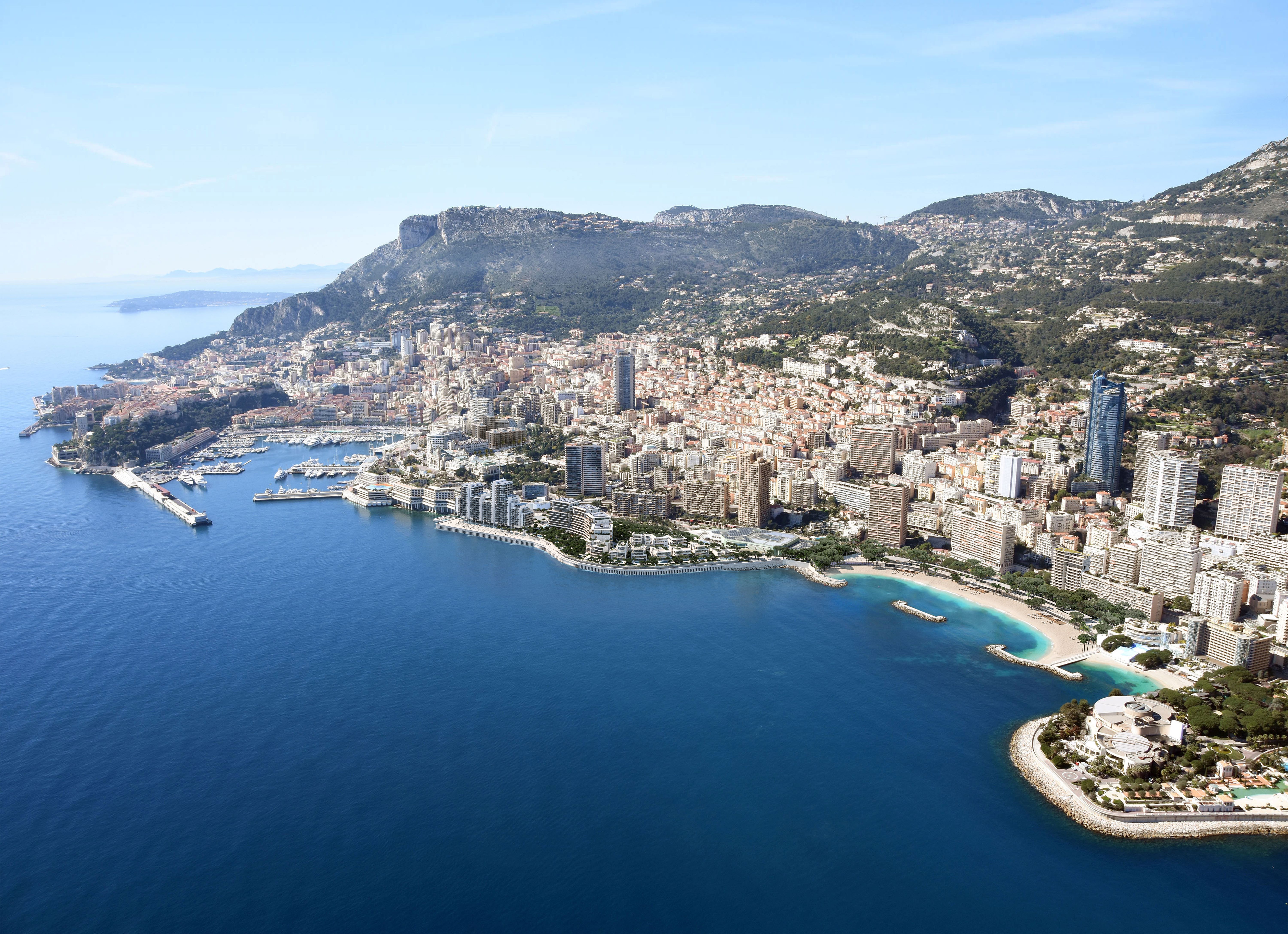
Though time will tell how Mareterra becomes inhabited (and which deep-pocketed residents might move in), the design of the ‘valley’ very much blends into urban life and invites people in, enhanced by new connections to existing cultural attractions the Grimaldi Forum and the Japanese Garden. A new coastal walk will extend the Piano-designed Lavrotto beach promenade for 1.5km to Port Hercule, while pathways along Avenue Princesse Grace will flow into a new square, paved with French Corblanche stone and the flamed limestone found in existing Monagesque squares.
An Alexander Calder sculpture, originally purchased by Prince Rainier and Princess Grace of Monaco in 1966, will sit at the centre of a Piano-designed courtyard, surrounded by benches, and more captivating public artwork and installations are soon to be revealed. So, while at first Mareterra might seem like a bold urban departure, its blended edges signify ambitions for a smooth urban continuation – albeit not for the F1 race cars.
Harriet Thorpe is a writer, journalist and editor covering architecture, design and culture, with particular interest in sustainability, 20th-century architecture and community. After studying History of Art at the School of Oriental and African Studies (SOAS) and Journalism at City University in London, she developed her interest in architecture working at Wallpaper* magazine and today contributes to Wallpaper*, The World of Interiors and Icon magazine, amongst other titles. She is author of The Sustainable City (2022, Hoxton Mini Press), a book about sustainable architecture in London, and the Modern Cambridge Map (2023, Blue Crow Media), a map of 20th-century architecture in Cambridge, the city where she grew up.
-
 All-In is the Paris-based label making full-force fashion for main character dressing
All-In is the Paris-based label making full-force fashion for main character dressingPart of our monthly Uprising series, Wallpaper* meets Benjamin Barron and Bror August Vestbø of All-In, the LVMH Prize-nominated label which bases its collections on a riotous cast of characters – real and imagined
By Orla Brennan
-
 Maserati joins forces with Giorgetti for a turbo-charged relationship
Maserati joins forces with Giorgetti for a turbo-charged relationshipAnnouncing their marriage during Milan Design Week, the brands unveiled a collection, a car and a long term commitment
By Hugo Macdonald
-
 Through an innovative new training program, Poltrona Frau aims to safeguard Italian craft
Through an innovative new training program, Poltrona Frau aims to safeguard Italian craftThe heritage furniture manufacturer is training a new generation of leather artisans
By Cristina Kiran Piotti
