This Marfa house offers a room with a (desert) view
Designed by Berkeley-based Rael San Fratello and Tucson-based Dust, this Marfa house is an ode to desert simplicity

Casey Dunn - Photography
Marfa house at one with its site
A structure at one with the wild, arid simplicity of the Texas desert, this Marfa house is the work of two architects, Berkeley-based Rael San Fratello and Tucson-based Dust. Minimalist architecture, almost spartan looks, and materials that feel entirely of their place define this home that is the perfect bolthole for secluded relaxation – a bolthole you can buy, since the boutique abode has just hit the market.
The small desert city of Marfa in far West Texas is known for its art scene, nature, and stargazing opportunities. Here, the flat, dry expanses are rivalled in beauty only by the night sky, and this little – in scale perhaps, but not in scope or architectural ambition – home offers views of both, situated as it is in a large, secluded plot at the edge of town. Access to lots of exterior space, in the shape of an enclosed garden of native plants, several courtyards and large windows that frame the surrounding environment, provides constant connection between indoors and outdoors, the architecture and its place.
Marfa house at one with its site
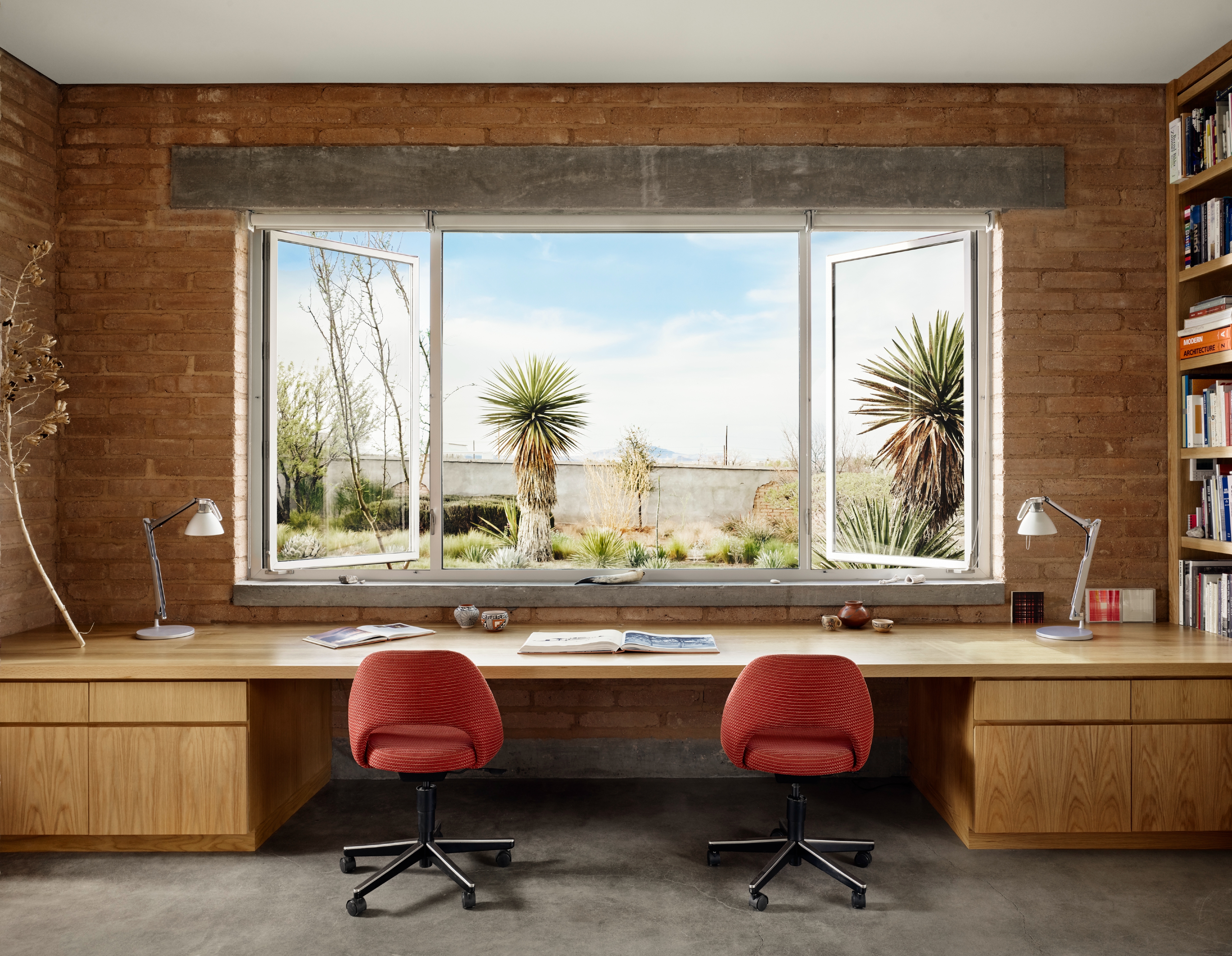
Comprising two distinct structures, the home contains a chef’s kitchen, a large living space, a private sculpture garden, and a guest bedroom and bathroom in the first volume; meanwhile the master bedroom suite, with its own study and lounge and the master bath, are in the second. Sandy-coloured adobe brick walls come together with metal elements for an aesthetic that combines earthiness and a minimalist, utilitarian feel. At the same time, tactile yet clean, flat surfaces throughout offer an ideal gallery opportunity to display art.
Solar panels on this Marfa house make the most of the Texas sun in this home that pays homage to the landscape around it at every turn. This, combined with the rest of its architectural features, makes it a modern classic (one half of its architecture team, Dust was also part of the Wallpaper* Architects Directory in 2015), full of long vistas, natural materials, feature gardens and architectural moments, such as the outdoor shower next to the master bedroom, and the enticing study with its strategically placed window out towards the views.
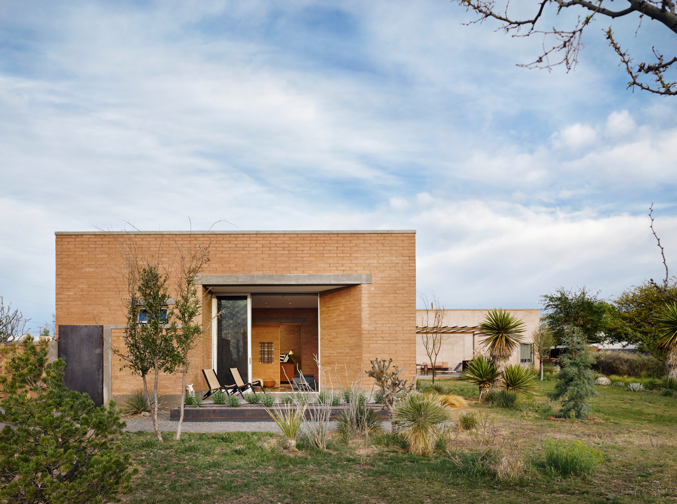
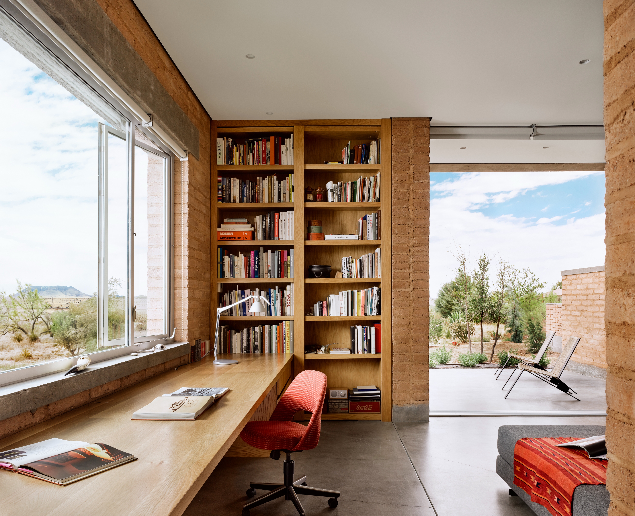
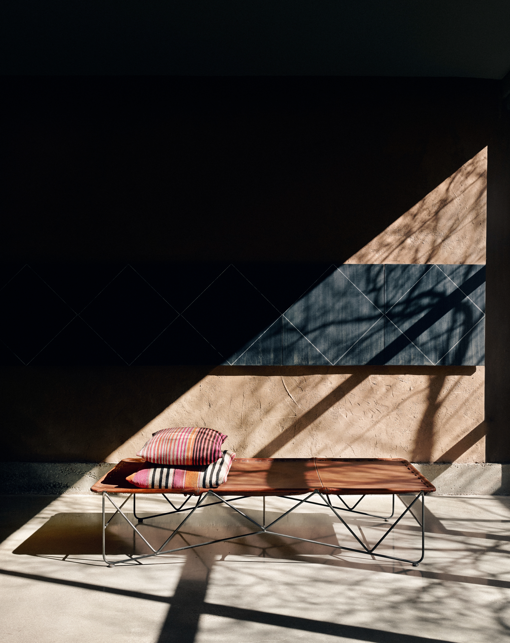
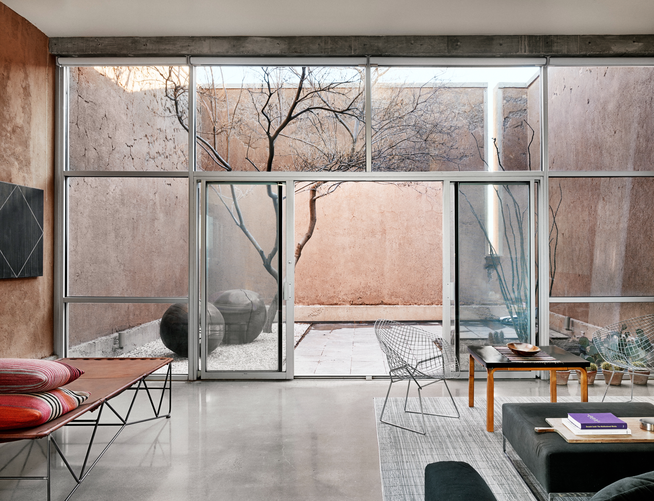
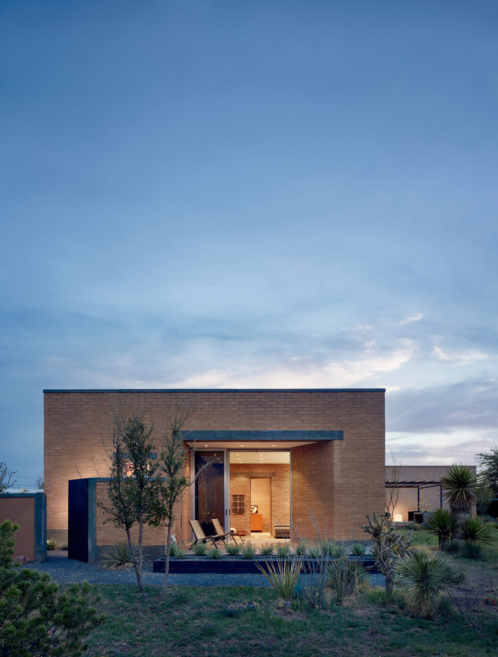
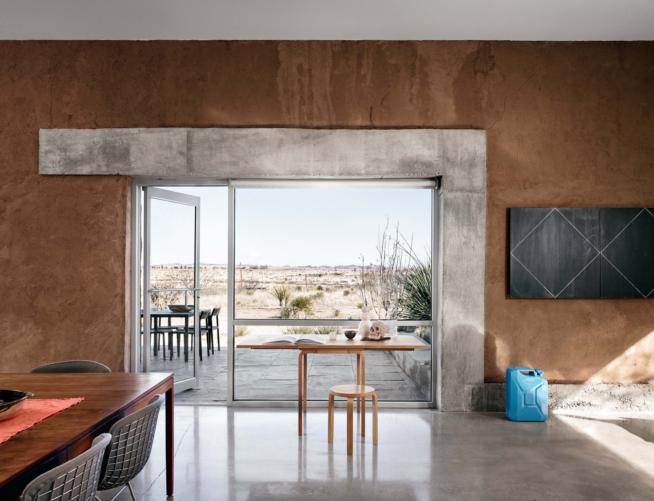
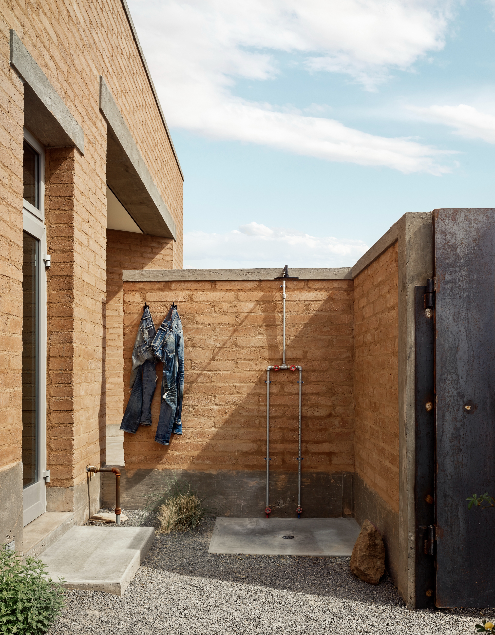
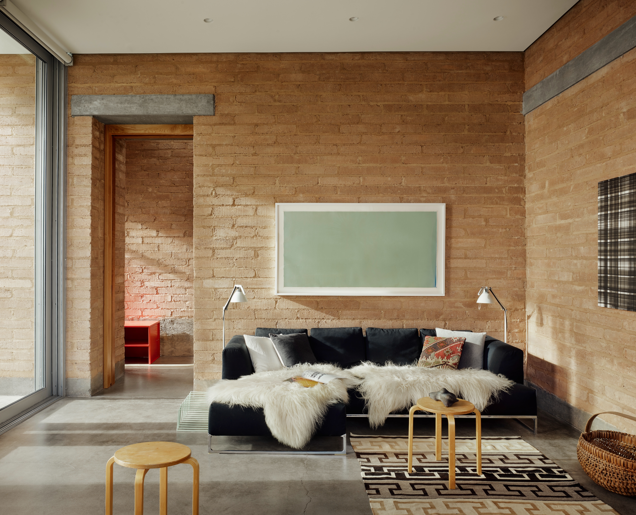
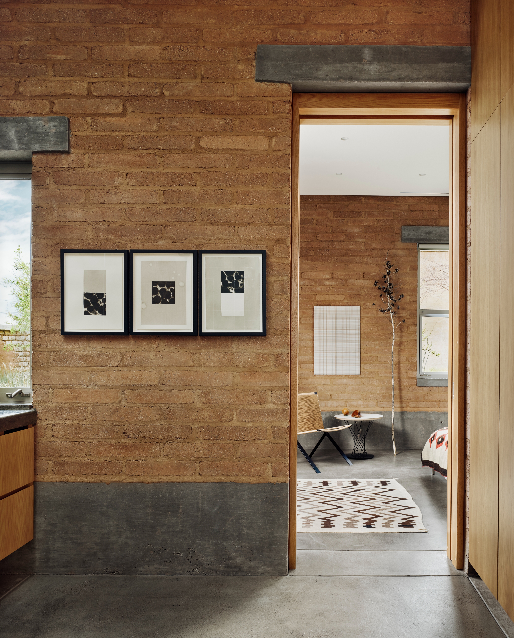
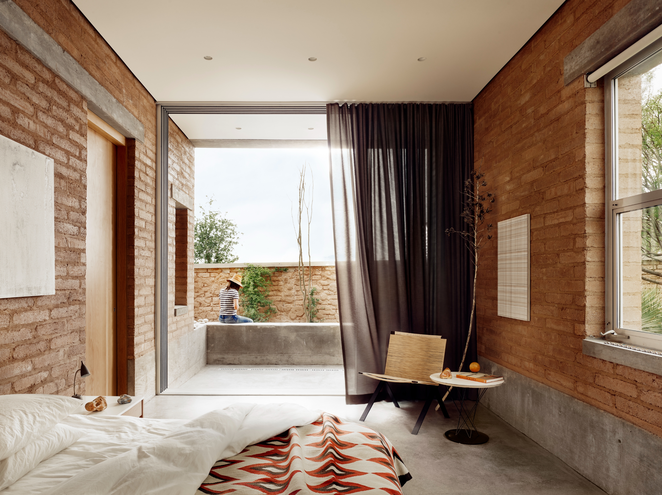

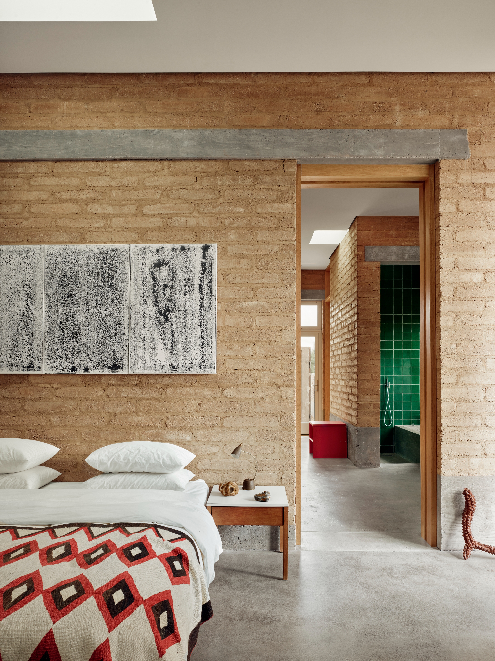
INFORMATION
More about the Marfa house here
Wallpaper* Newsletter
Receive our daily digest of inspiration, escapism and design stories from around the world direct to your inbox.
Ellie Stathaki is the Architecture & Environment Director at Wallpaper*. She trained as an architect at the Aristotle University of Thessaloniki in Greece and studied architectural history at the Bartlett in London. Now an established journalist, she has been a member of the Wallpaper* team since 2006, visiting buildings across the globe and interviewing leading architects such as Tadao Ando and Rem Koolhaas. Ellie has also taken part in judging panels, moderated events, curated shows and contributed in books, such as The Contemporary House (Thames & Hudson, 2018), Glenn Sestig Architecture Diary (2020) and House London (2022).
-
 Put these emerging artists on your radar
Put these emerging artists on your radarThis crop of six new talents is poised to shake up the art world. Get to know them now
By Tianna Williams
-
 Dining at Pyrá feels like a Mediterranean kiss on both cheeks
Dining at Pyrá feels like a Mediterranean kiss on both cheeksDesigned by House of Dré, this Lonsdale Road addition dishes up an enticing fusion of Greek and Spanish cooking
By Sofia de la Cruz
-
 Creased, crumpled: S/S 2025 menswear is about clothes that have ‘lived a life’
Creased, crumpled: S/S 2025 menswear is about clothes that have ‘lived a life’The S/S 2025 menswear collections see designers embrace the creased and the crumpled, conjuring a mood of laidback languor that ran through the season – captured here by photographer Steve Harnacke and stylist Nicola Neri for Wallpaper*
By Jack Moss
-
 We explore Franklin Israel’s lesser-known, progressive, deconstructivist architecture
We explore Franklin Israel’s lesser-known, progressive, deconstructivist architectureFranklin Israel, a progressive Californian architect whose life was cut short in 1996 at the age of 50, is celebrated in a new book that examines his work and legacy
By Michael Webb
-
 A new hilltop California home is rooted in the landscape and celebrates views of nature
A new hilltop California home is rooted in the landscape and celebrates views of natureWOJR's California home House of Horns is a meticulously planned modern villa that seeps into its surrounding landscape through a series of sculptural courtyards
By Jonathan Bell
-
 The Frick Collection's expansion by Selldorf Architects is both surgical and delicate
The Frick Collection's expansion by Selldorf Architects is both surgical and delicateThe New York cultural institution gets a $220 million glow-up
By Stephanie Murg
-
 Remembering architect David M Childs (1941-2025) and his New York skyline legacy
Remembering architect David M Childs (1941-2025) and his New York skyline legacyDavid M Childs, a former chairman of architectural powerhouse SOM, has passed away. We celebrate his professional achievements
By Jonathan Bell
-
 The upcoming Zaha Hadid Architects projects set to transform the horizon
The upcoming Zaha Hadid Architects projects set to transform the horizonA peek at Zaha Hadid Architects’ future projects, which will comprise some of the most innovative and intriguing structures in the world
By Anna Solomon
-
 Frank Lloyd Wright’s last house has finally been built – and you can stay there
Frank Lloyd Wright’s last house has finally been built – and you can stay thereFrank Lloyd Wright’s final residential commission, RiverRock, has come to life. But, constructed 66 years after his death, can it be considered a true ‘Wright’?
By Anna Solomon
-
 Heritage and conservation after the fires: what’s next for Los Angeles?
Heritage and conservation after the fires: what’s next for Los Angeles?In the second instalment of our 'Rebuilding LA' series, we explore a way forward for historical treasures under threat
By Mimi Zeiger
-
 Why this rare Frank Lloyd Wright house is considered one of Chicago’s ‘most endangered’ buildings
Why this rare Frank Lloyd Wright house is considered one of Chicago’s ‘most endangered’ buildingsThe JJ Walser House has sat derelict for six years. But preservationists hope the building will have a vibrant second act
By Anna Fixsen