This Marfa house offers a room with a (desert) view
Designed by Berkeley-based Rael San Fratello and Tucson-based Dust, this Marfa house is an ode to desert simplicity

Casey Dunn - Photography
Marfa house at one with its site
A structure at one with the wild, arid simplicity of the Texas desert, this Marfa house is the work of two architects, Berkeley-based Rael San Fratello and Tucson-based Dust. Minimalist architecture, almost spartan looks, and materials that feel entirely of their place define this home that is the perfect bolthole for secluded relaxation – a bolthole you can buy, since the boutique abode has just hit the market.
The small desert city of Marfa in far West Texas is known for its art scene, nature, and stargazing opportunities. Here, the flat, dry expanses are rivalled in beauty only by the night sky, and this little – in scale perhaps, but not in scope or architectural ambition – home offers views of both, situated as it is in a large, secluded plot at the edge of town. Access to lots of exterior space, in the shape of an enclosed garden of native plants, several courtyards and large windows that frame the surrounding environment, provides constant connection between indoors and outdoors, the architecture and its place.
Marfa house at one with its site
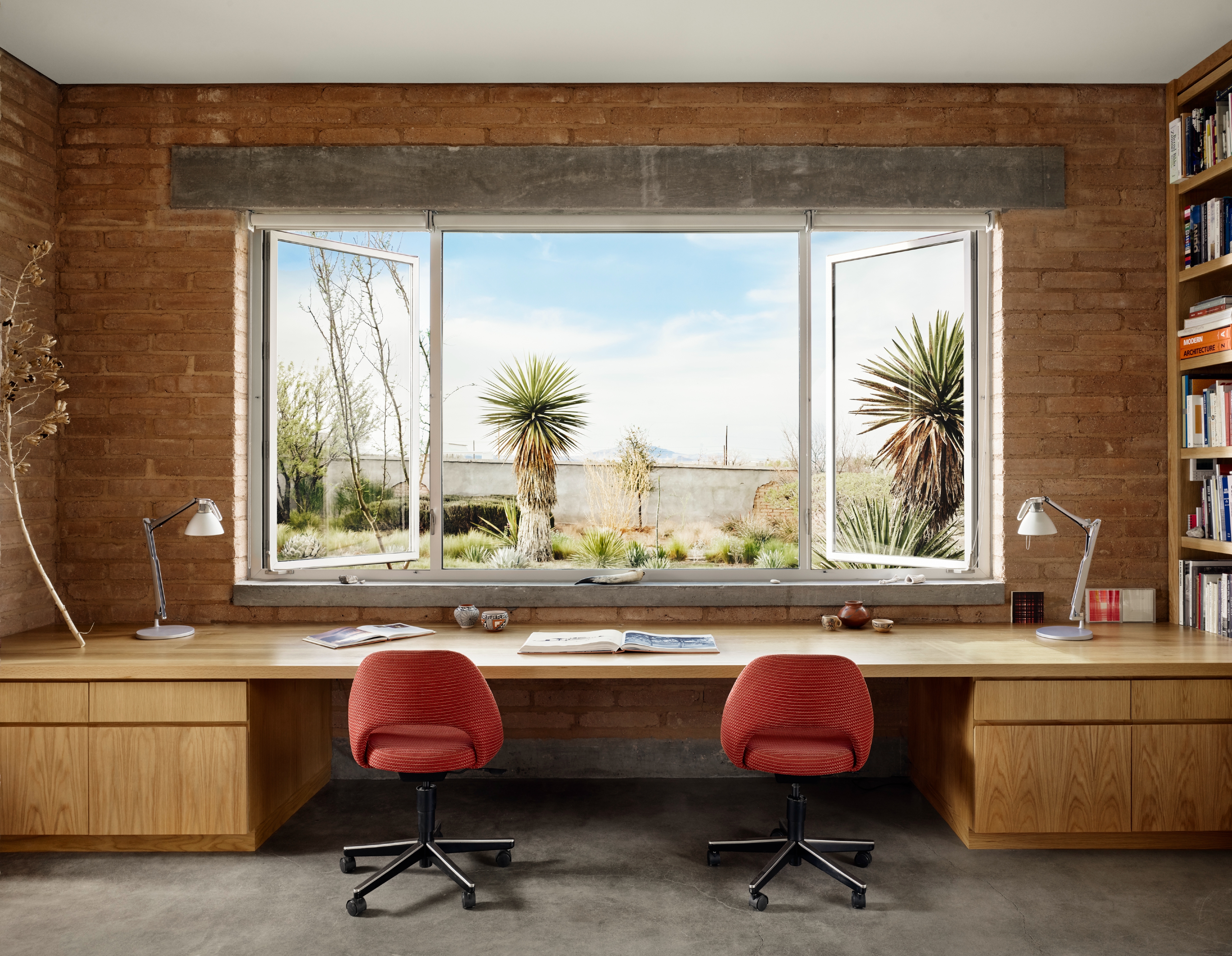
Comprising two distinct structures, the home contains a chef’s kitchen, a large living space, a private sculpture garden, and a guest bedroom and bathroom in the first volume; meanwhile the master bedroom suite, with its own study and lounge and the master bath, are in the second. Sandy-coloured adobe brick walls come together with metal elements for an aesthetic that combines earthiness and a minimalist, utilitarian feel. At the same time, tactile yet clean, flat surfaces throughout offer an ideal gallery opportunity to display art.
Solar panels on this Marfa house make the most of the Texas sun in this home that pays homage to the landscape around it at every turn. This, combined with the rest of its architectural features, makes it a modern classic (one half of its architecture team, Dust was also part of the Wallpaper* Architects Directory in 2015), full of long vistas, natural materials, feature gardens and architectural moments, such as the outdoor shower next to the master bedroom, and the enticing study with its strategically placed window out towards the views.
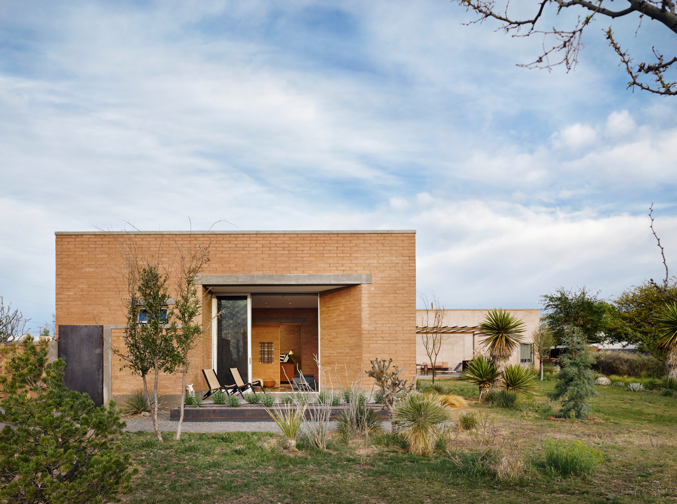
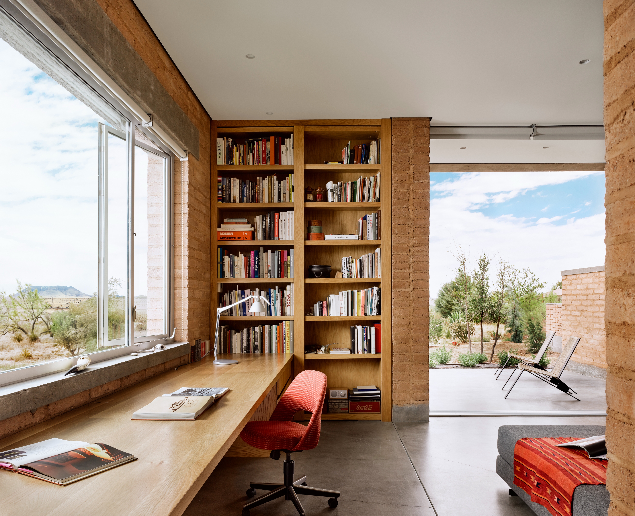
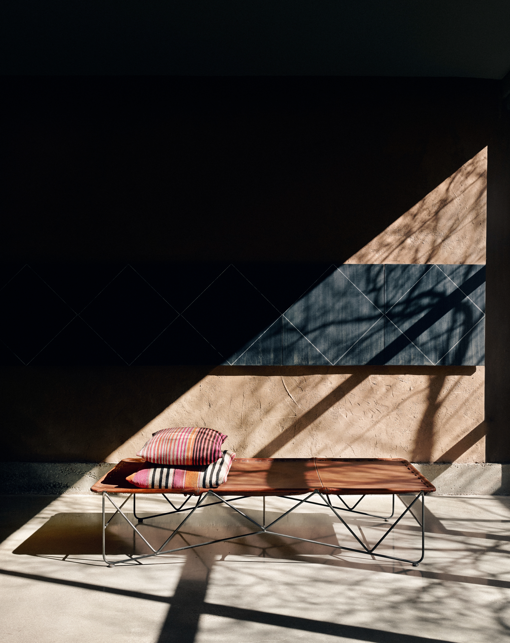
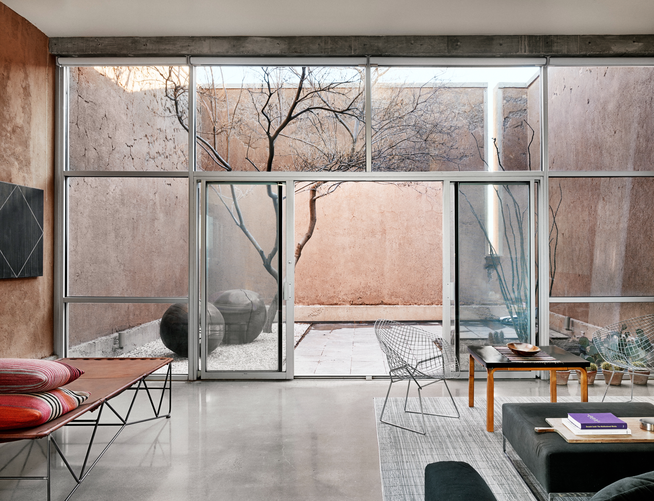
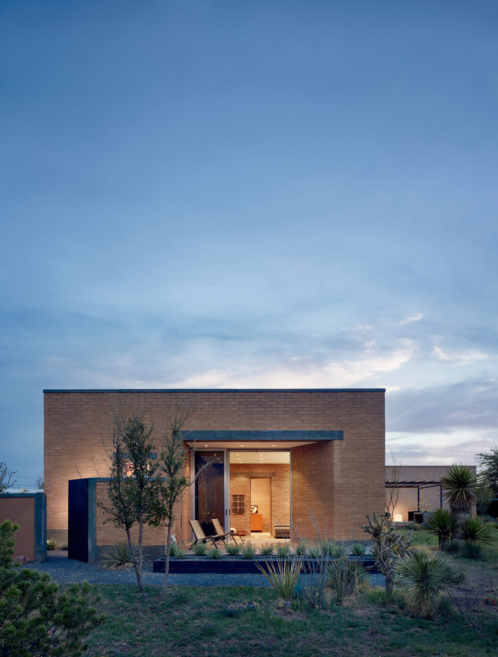
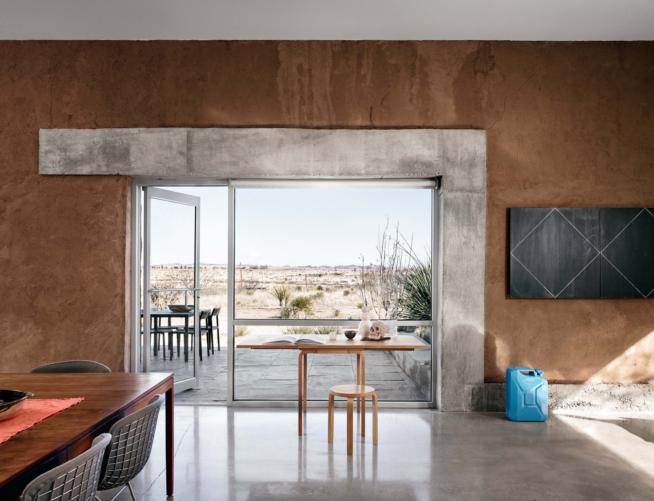
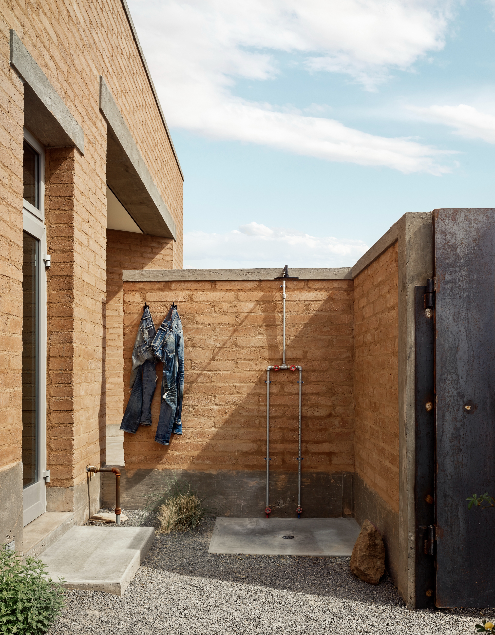
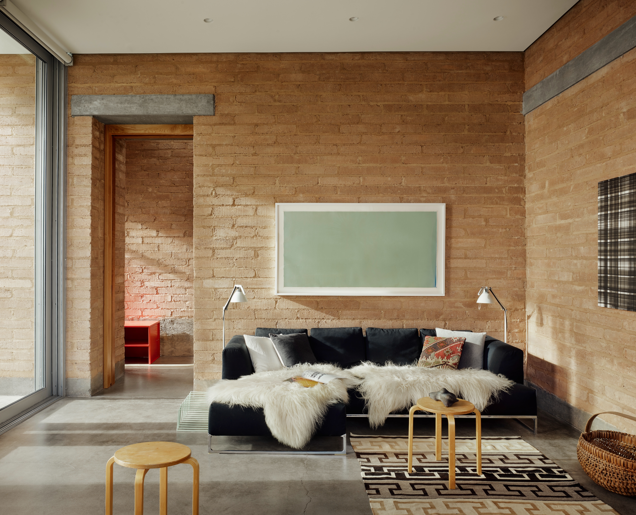
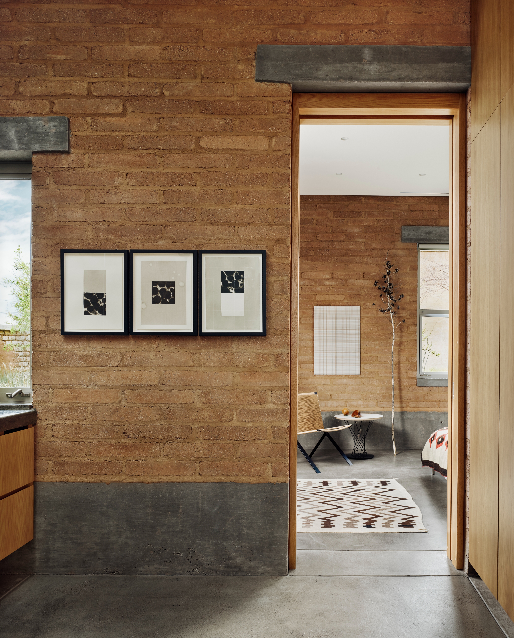
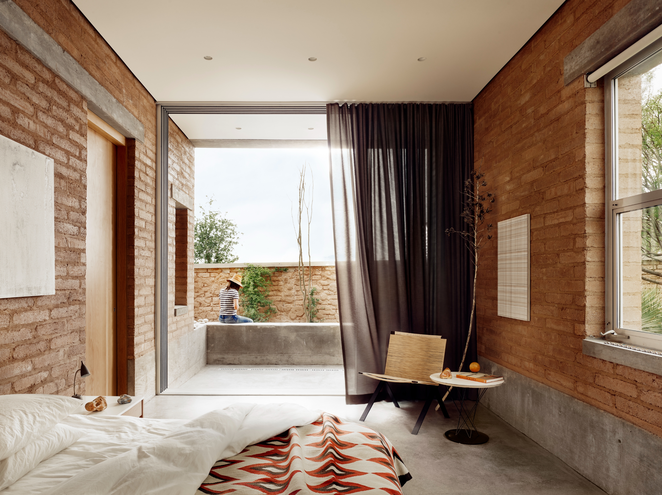

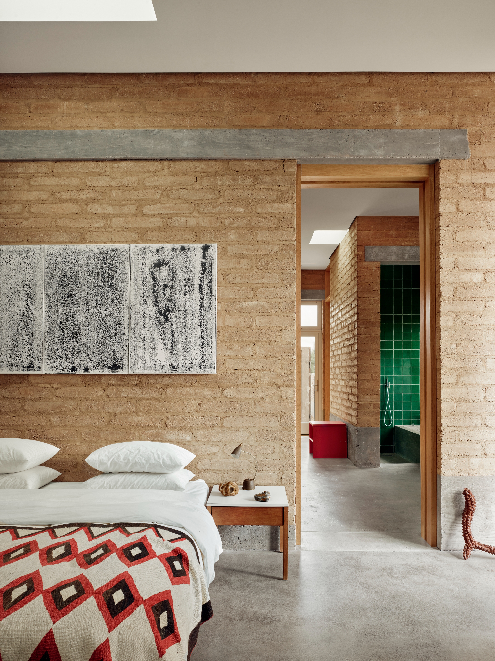
INFORMATION
More about the Marfa house here
Wallpaper* Newsletter
Receive our daily digest of inspiration, escapism and design stories from around the world direct to your inbox.
Ellie Stathaki is the Architecture & Environment Director at Wallpaper*. She trained as an architect at the Aristotle University of Thessaloniki in Greece and studied architectural history at the Bartlett in London. Now an established journalist, she has been a member of the Wallpaper* team since 2006, visiting buildings across the globe and interviewing leading architects such as Tadao Ando and Rem Koolhaas. Ellie has also taken part in judging panels, moderated events, curated shows and contributed in books, such as The Contemporary House (Thames & Hudson, 2018), Glenn Sestig Architecture Diary (2020) and House London (2022).
-
 In Wales, Michelin-starred Gorse celebrates the country’s abundant larder
In Wales, Michelin-starred Gorse celebrates the country’s abundant larderGorse is the first Michelin-starred restaurant in Cardiff, putting Welsh cuisine on the map. We speak with chef and founder Tom Waters about the importance of keeping culinary traditions alive
By Tianna Williams
-
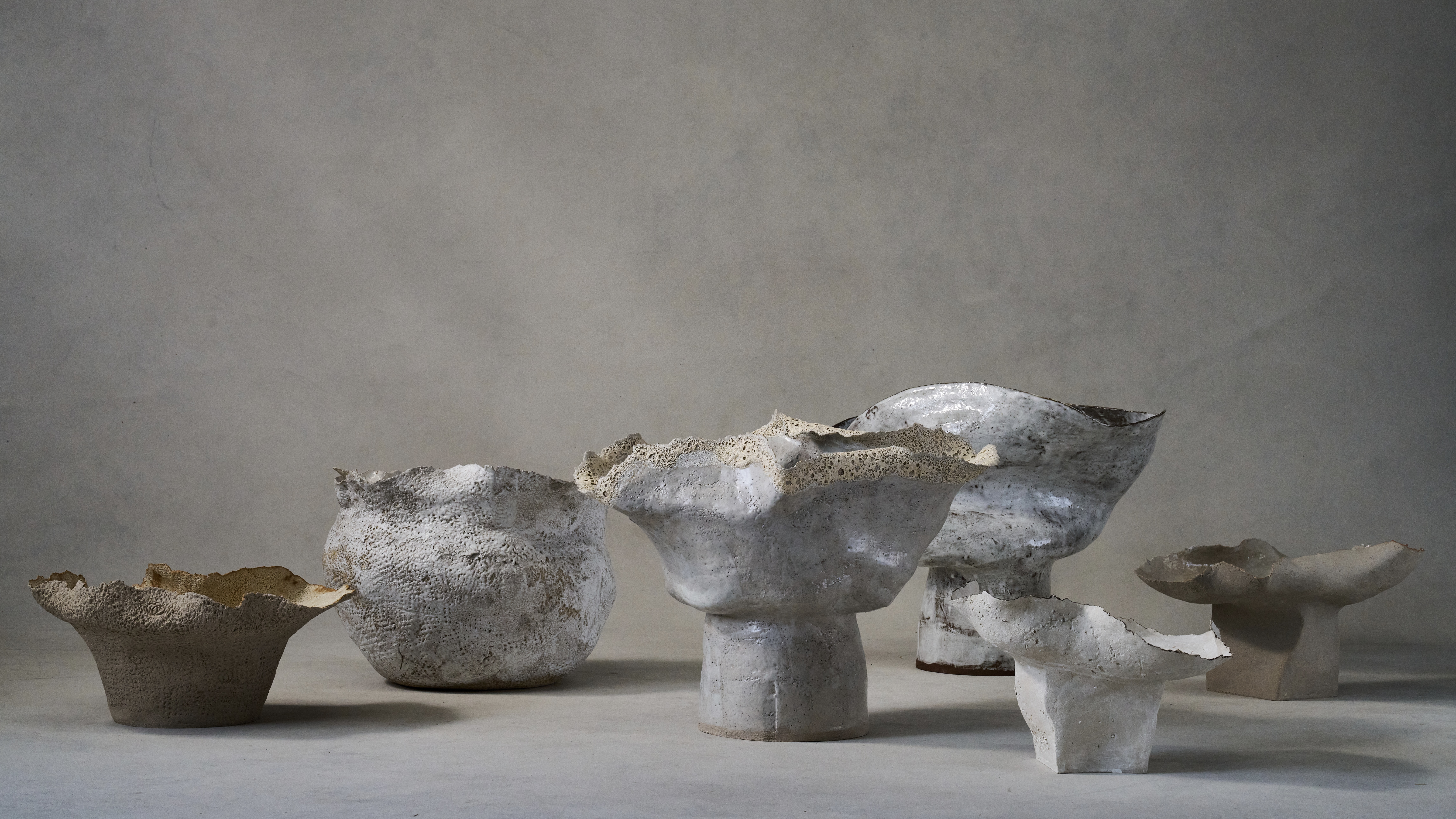 Ludmilla Balkis’ organic, earthy ceramics embody the Basque countryside
Ludmilla Balkis’ organic, earthy ceramics embody the Basque countrysideThe sculptor-ceramicist presents a series inspired by and created from found natural objects in a New York exhibition
By Anna Solomon
-
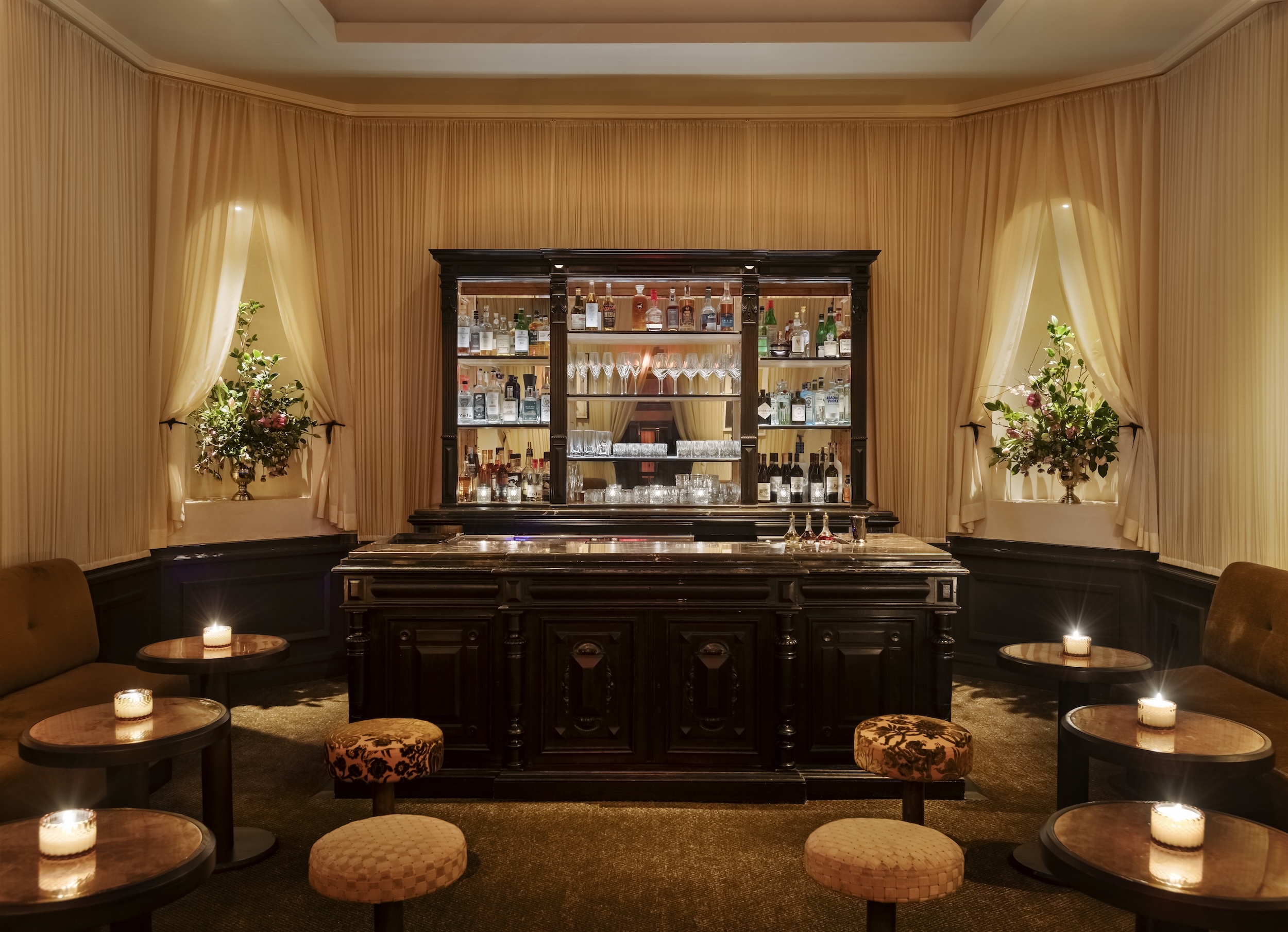 At this secret NYC hangout, the drinks are strong and the vibes are stronger
At this secret NYC hangout, the drinks are strong and the vibes are strongerFor People's bar, Workstead serves up a good time
By Anna Fixsen
-
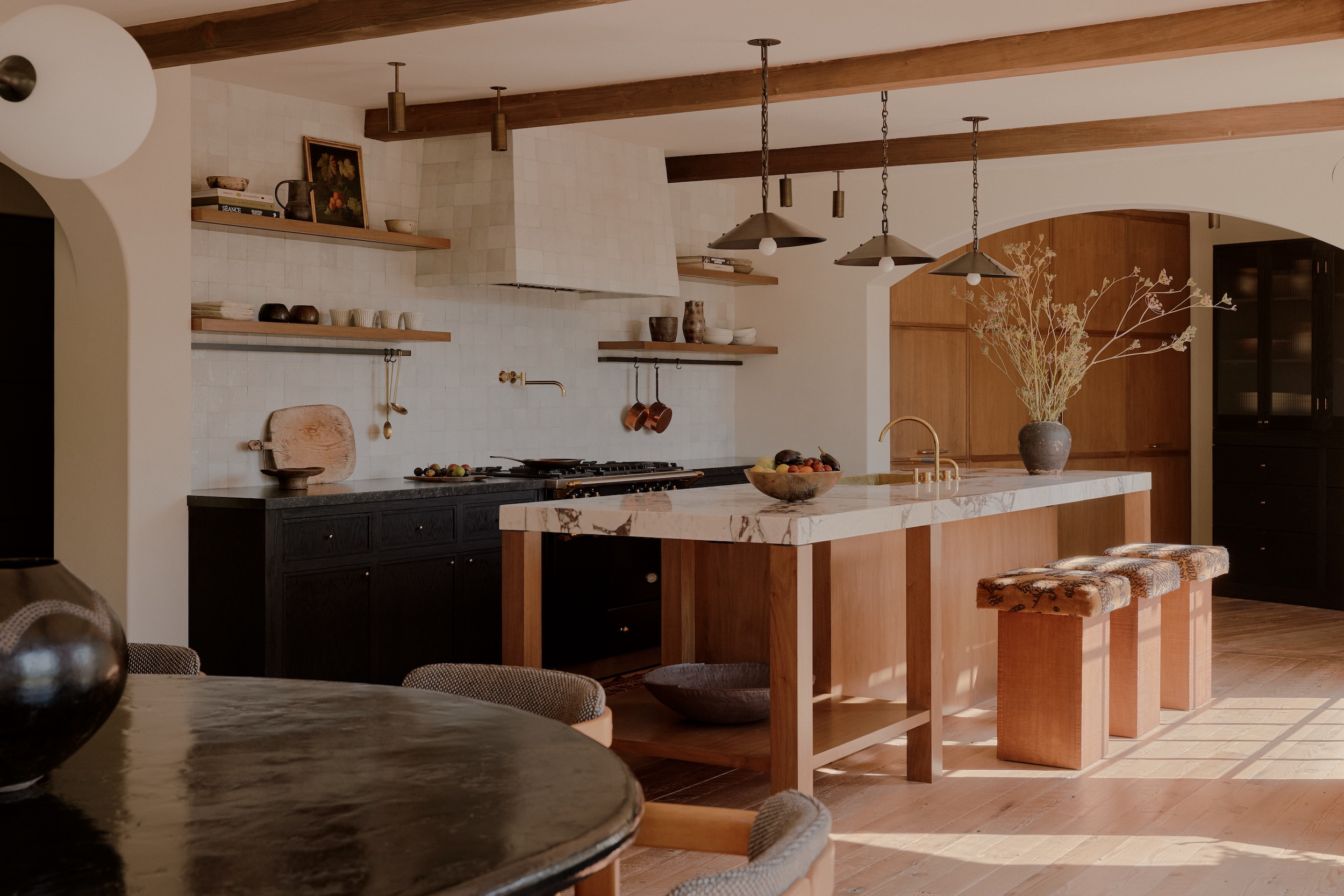 ‘Fall Guy’ director David Leitch takes us inside his breathtaking Los Angeles home
‘Fall Guy’ director David Leitch takes us inside his breathtaking Los Angeles homeFor movie power couple David Leitch and Kelly McCormick, interior designer Vanessa Alexander crafts a home with the ultimate Hollywood ending
By Anna Fixsen
-
 The Lighthouse draws on Bauhaus principles to create a new-era workspace campus
The Lighthouse draws on Bauhaus principles to create a new-era workspace campusThe Lighthouse, a Los Angeles office space by Warkentin Associates, brings together Bauhaus, brutalism and contemporary workspace design trends
By Ellie Stathaki
-
 This minimalist Wyoming retreat is the perfect place to unplug
This minimalist Wyoming retreat is the perfect place to unplugThis woodland home that espouses the virtues of simplicity, containing barely any furniture and having used only three materials in its construction
By Anna Solomon
-
 We explore Franklin Israel’s lesser-known, progressive, deconstructivist architecture
We explore Franklin Israel’s lesser-known, progressive, deconstructivist architectureFranklin Israel, a progressive Californian architect whose life was cut short in 1996 at the age of 50, is celebrated in a new book that examines his work and legacy
By Michael Webb
-
 A new hilltop California home is rooted in the landscape and celebrates views of nature
A new hilltop California home is rooted in the landscape and celebrates views of natureWOJR's California home House of Horns is a meticulously planned modern villa that seeps into its surrounding landscape through a series of sculptural courtyards
By Jonathan Bell
-
 The Frick Collection's expansion by Selldorf Architects is both surgical and delicate
The Frick Collection's expansion by Selldorf Architects is both surgical and delicateThe New York cultural institution gets a $220 million glow-up
By Stephanie Murg
-
 Remembering architect David M Childs (1941-2025) and his New York skyline legacy
Remembering architect David M Childs (1941-2025) and his New York skyline legacyDavid M Childs, a former chairman of architectural powerhouse SOM, has passed away. We celebrate his professional achievements
By Jonathan Bell
-
 The upcoming Zaha Hadid Architects projects set to transform the horizon
The upcoming Zaha Hadid Architects projects set to transform the horizonA peek at Zaha Hadid Architects’ future projects, which will comprise some of the most innovative and intriguing structures in the world
By Anna Solomon