Marià Castelló's five volume house is inspired by the island culture of Ibiza
With a design guided by the landscape itself, this new holiday house in the Ibizan countryside is a serene and breathable retreat immersed in nature and connected to the land
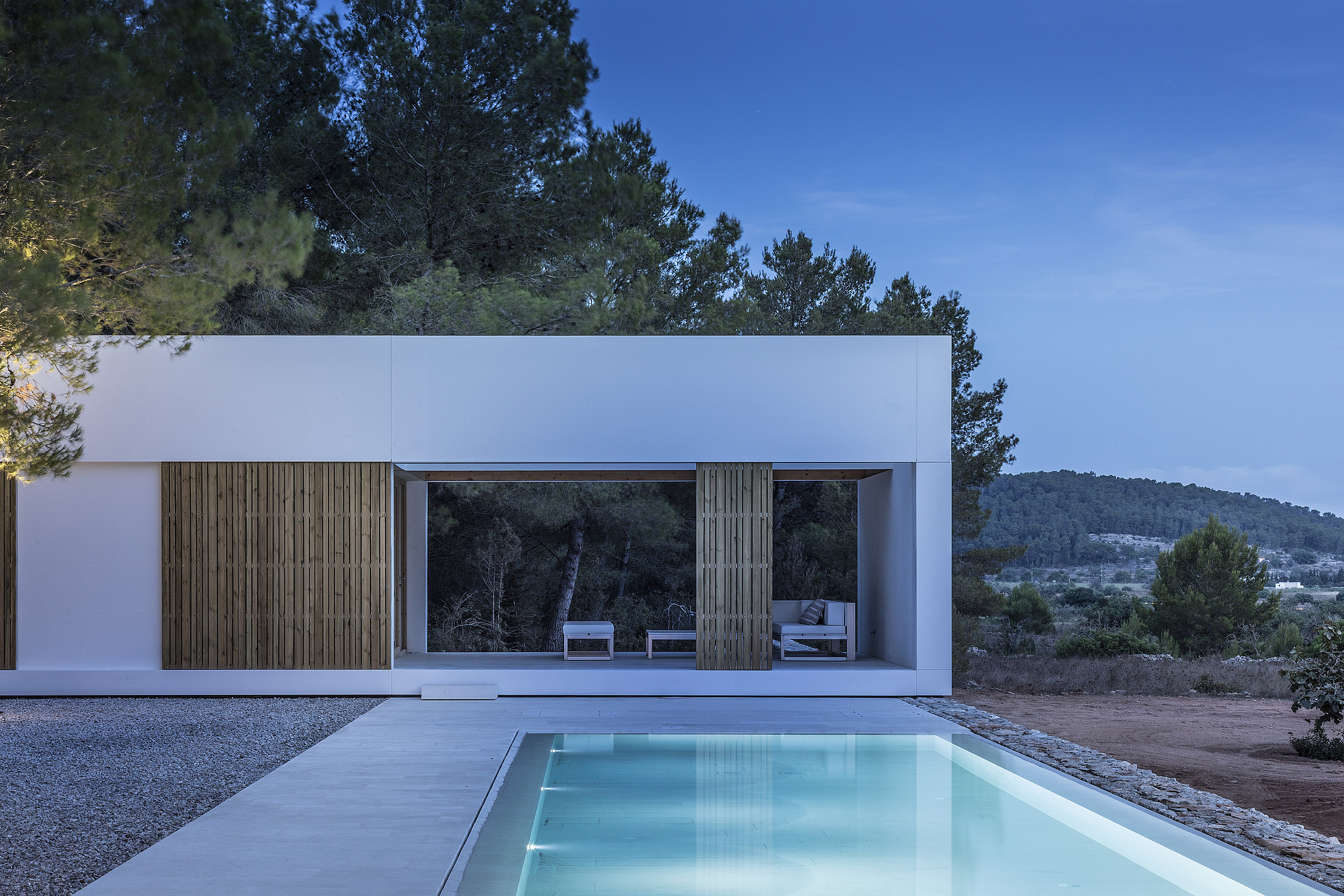
A house of five volumes designed by architect Marià Castelló has found its place in the terraced landscape of the San Mateo plain on the island of Ibiza.
The dramatic topography, where terraces of stone walls once defined for agriculture have been overtaken with pine and juniper forests, guided the design of the holiday house. It sits between two existing dry stone walls on a flat piece of land bordered by rugged nature, and it was a respect for the natural environment that drove the distinct plan of the house.
Architect Castelló, who founded his practice in 2002 in Formentera, has always been inspired by the landscapes of the Pitiüsas islands. As a result, his architectural work has developed a strong presence of serenity, harmony and precision, reflecting the character of the island culture.
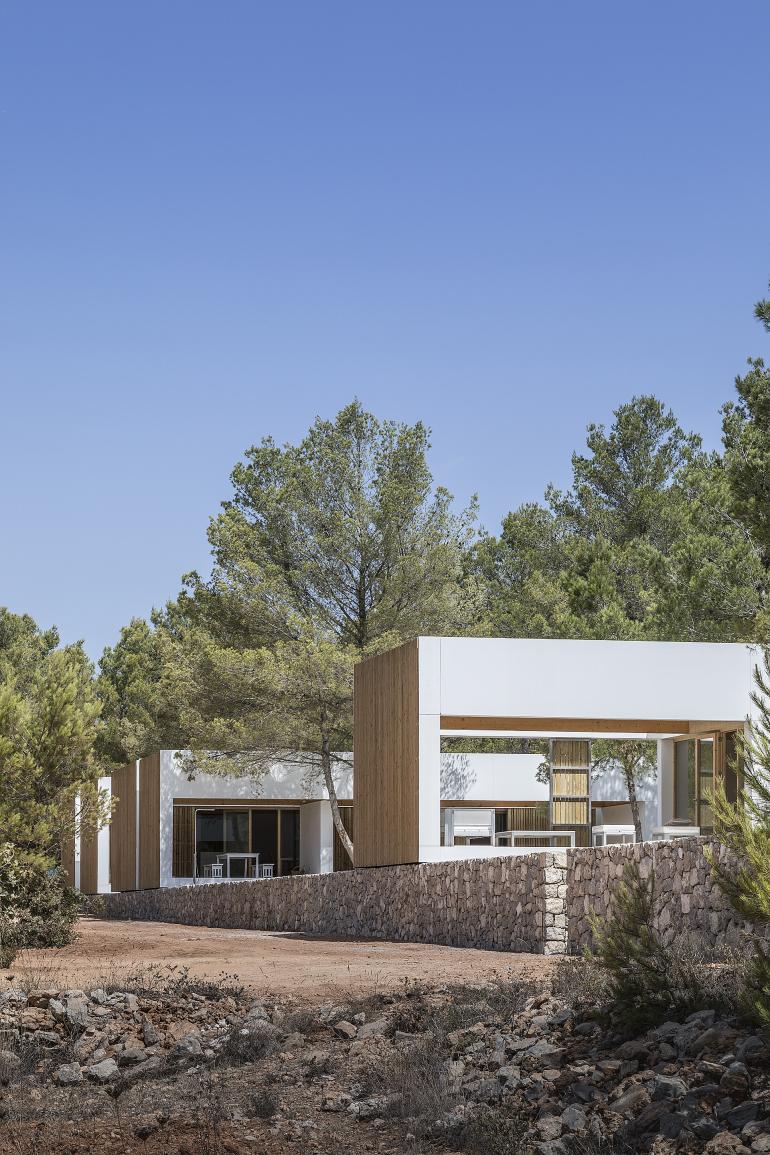
This house, named Ca l'Amo, is formed of five floating volumes. The open space that weaves between them allows for movement, ventilation and connects inhabitants to the natural environment. The first three volumes of the series hold a large family living space. A pool sits between the fourth volume, an open yet shaded outdoor space, and the fifth which houses a guest annex.
Open plan space for social activity inside is furnished with custom-designed furniture, the Xamena sofa by Jose Gandia Blasco and Ramón Esteve for Gandía Blasco, and pieces from the D12 Collection designed by Castelló and Lorena Ruzafa.
The construction reflects the same openness of the living spaces. Materials such as the structural cross-laminated timber inside, and the exposed facade panels of thermo-treated wood outside express sincerity of form. While limestone terraces and paths connect the volumes through the landscape.
Like an island itself, the house is designed to be self-sufficient. While natural ventilation is enhanced by the design and construction, the house also takes advantage of the natural cooling of shade and vegetation. Plus a rainwater cistern that stores 200 tonnes of water.
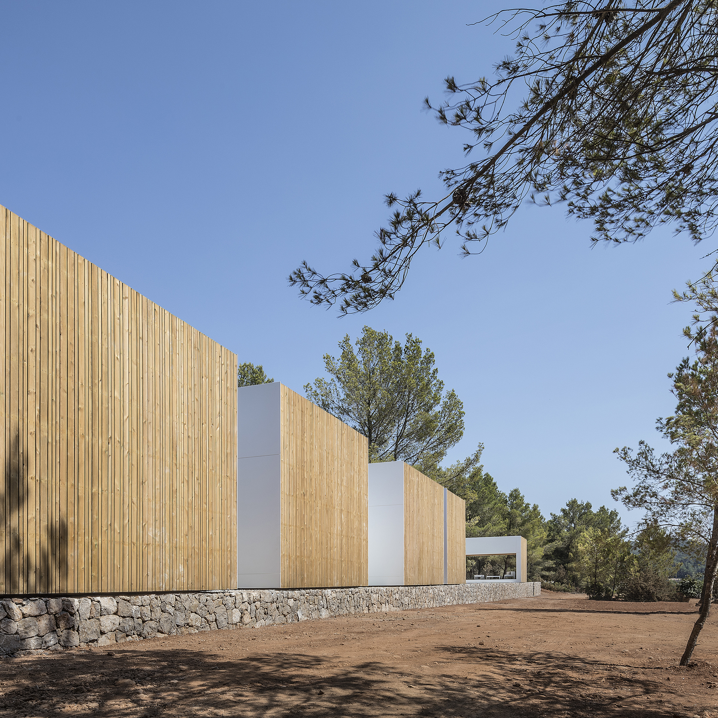
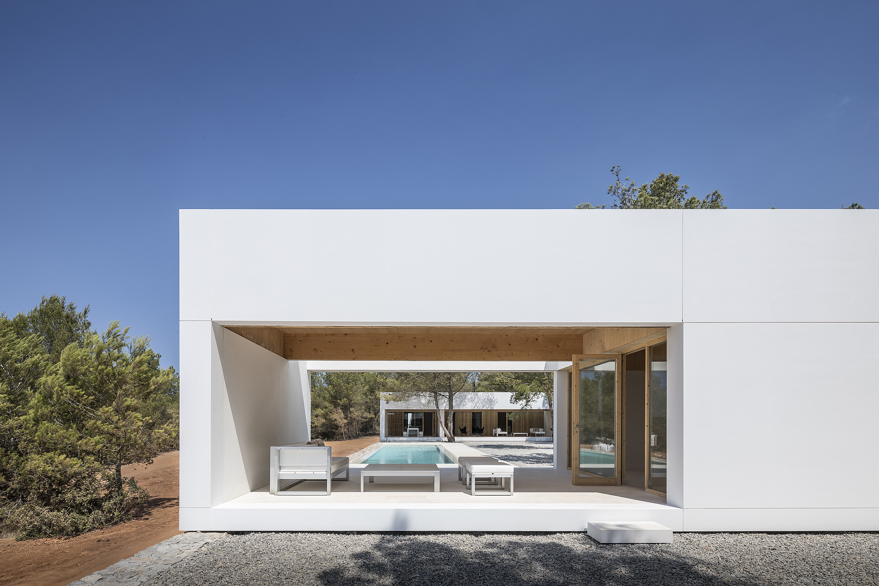
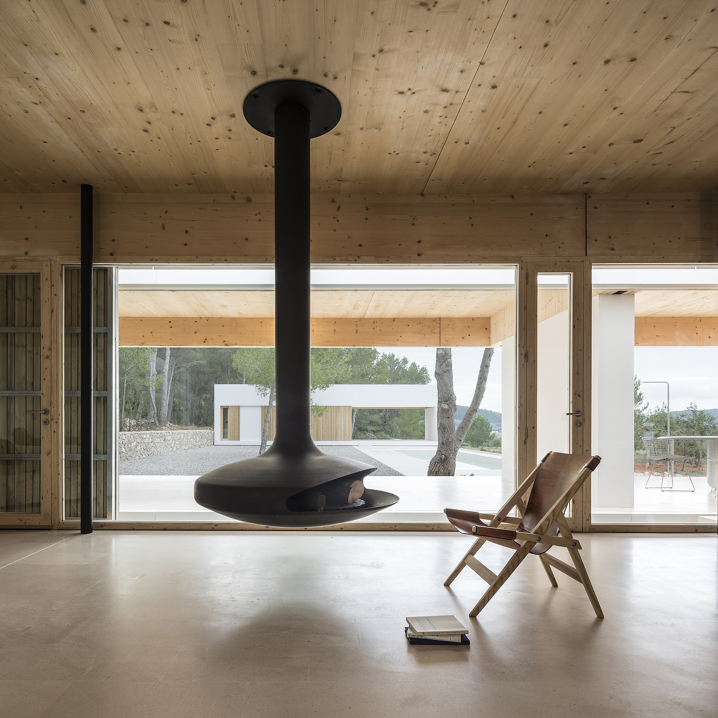
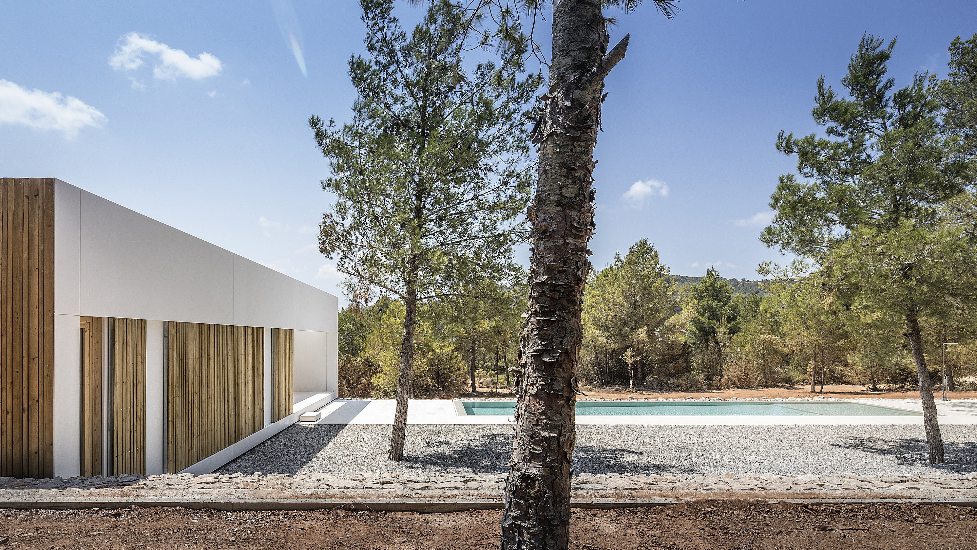
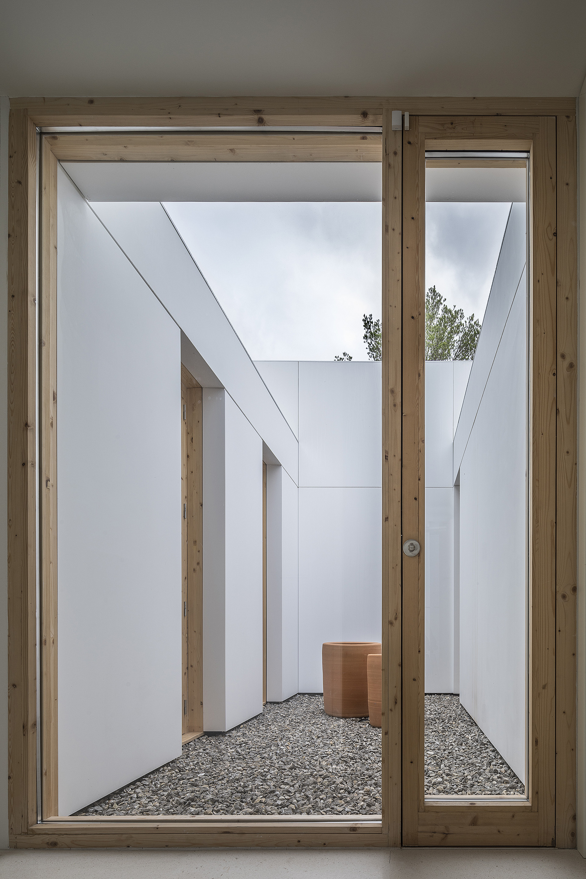
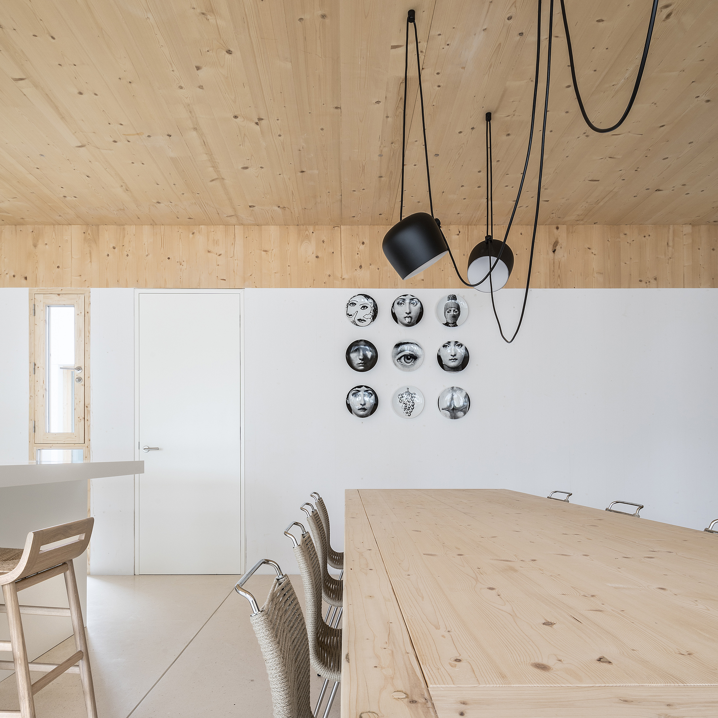
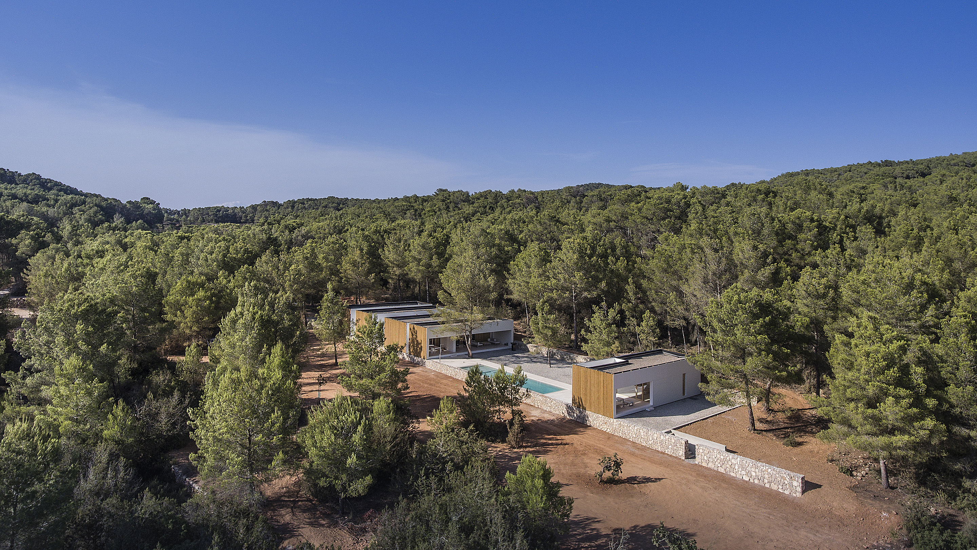
INFORMATION
m-ar.net
Wallpaper* Newsletter
Receive our daily digest of inspiration, escapism and design stories from around the world direct to your inbox.
Harriet Thorpe is a writer, journalist and editor covering architecture, design and culture, with particular interest in sustainability, 20th-century architecture and community. After studying History of Art at the School of Oriental and African Studies (SOAS) and Journalism at City University in London, she developed her interest in architecture working at Wallpaper* magazine and today contributes to Wallpaper*, The World of Interiors and Icon magazine, amongst other titles. She is author of The Sustainable City (2022, Hoxton Mini Press), a book about sustainable architecture in London, and the Modern Cambridge Map (2023, Blue Crow Media), a map of 20th-century architecture in Cambridge, the city where she grew up.
-
 Sotheby’s is auctioning a rare Frank Lloyd Wright lamp – and it could fetch $5 million
Sotheby’s is auctioning a rare Frank Lloyd Wright lamp – and it could fetch $5 millionThe architect's ‘Double-Pedestal’ lamp, which was designed for the Dana House in 1903, is hitting the auction block 13 May at Sotheby's.
By Anna Solomon
-
 Naoto Fukasawa sparks children’s imaginations with play sculptures
Naoto Fukasawa sparks children’s imaginations with play sculpturesThe Japanese designer creates an intuitive series of bold play sculptures, designed to spark children’s desire to play without thinking
By Danielle Demetriou
-
 Japan in Milan! See the highlights of Japanese design at Milan Design Week 2025
Japan in Milan! See the highlights of Japanese design at Milan Design Week 2025At Milan Design Week 2025 Japanese craftsmanship was a front runner with an array of projects in the spotlight. Here are some of our highlights
By Danielle Demetriou
-
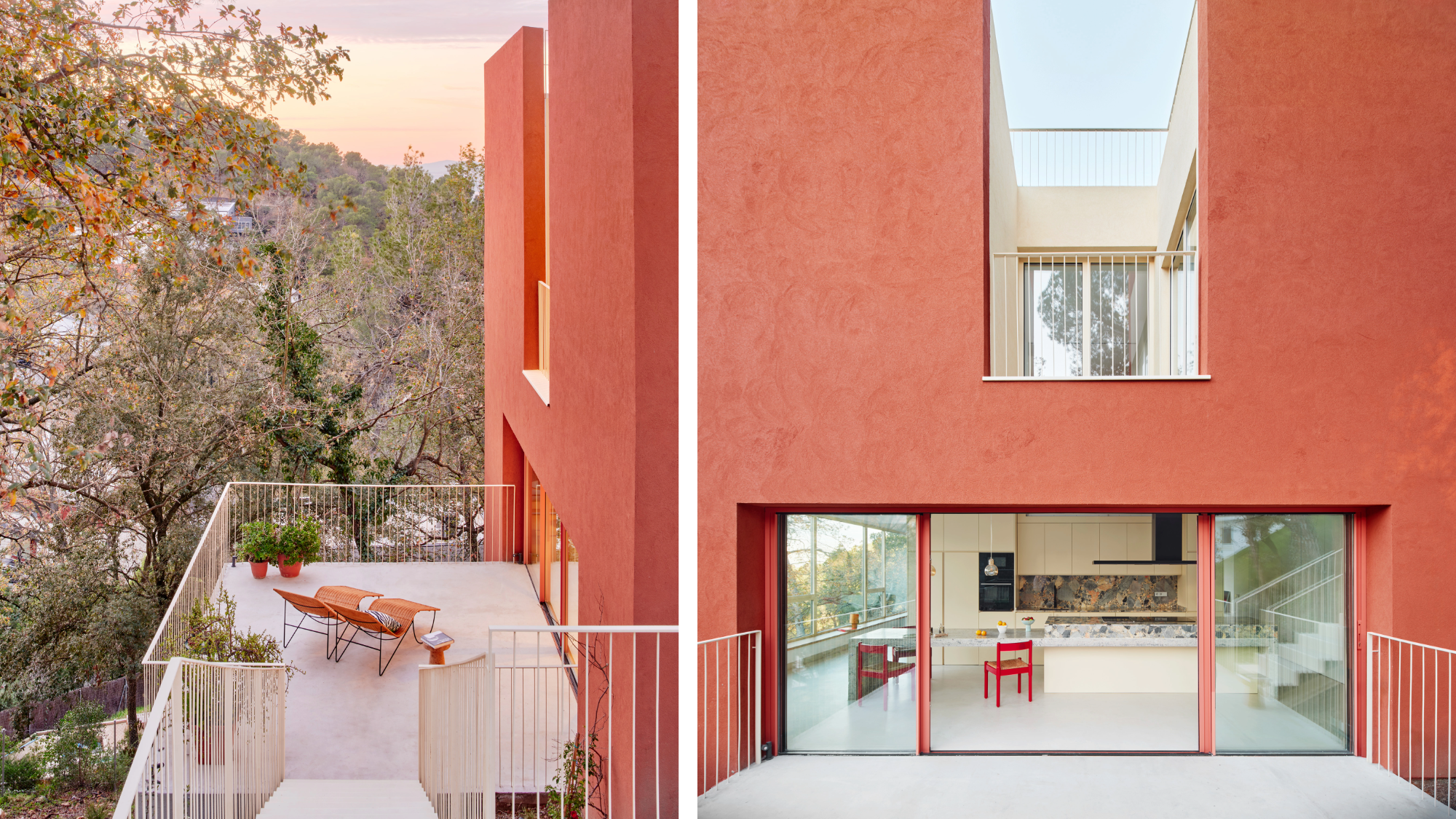 This striking Spanish house makes the most of a tricky plot in a good area
This striking Spanish house makes the most of a tricky plot in a good areaA Spanish house perched on a steep slope in the leafy suburbs of Barcelona, Raúl Sánchez Architects’ Casa Magarola features colourful details, vintage designs and hidden balconies
By Léa Teuscher
-
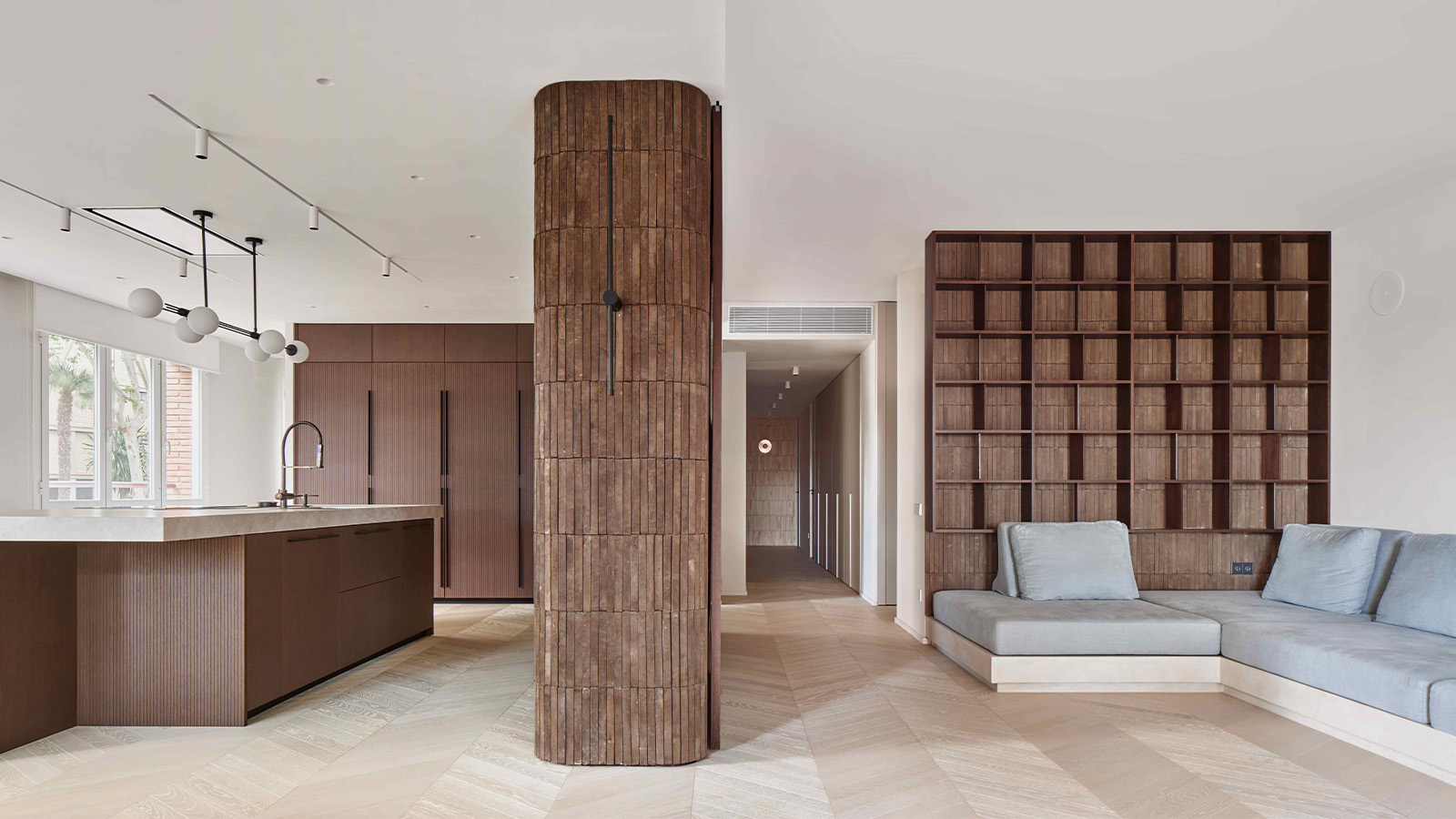 This brutalist apartment in Barcelona is surprisingly soft and gentle
This brutalist apartment in Barcelona is surprisingly soft and gentleThe renovated brutalist apartment by Cometa Architects is a raw yet gentle gem in the heart of the city
By Tianna Williams
-
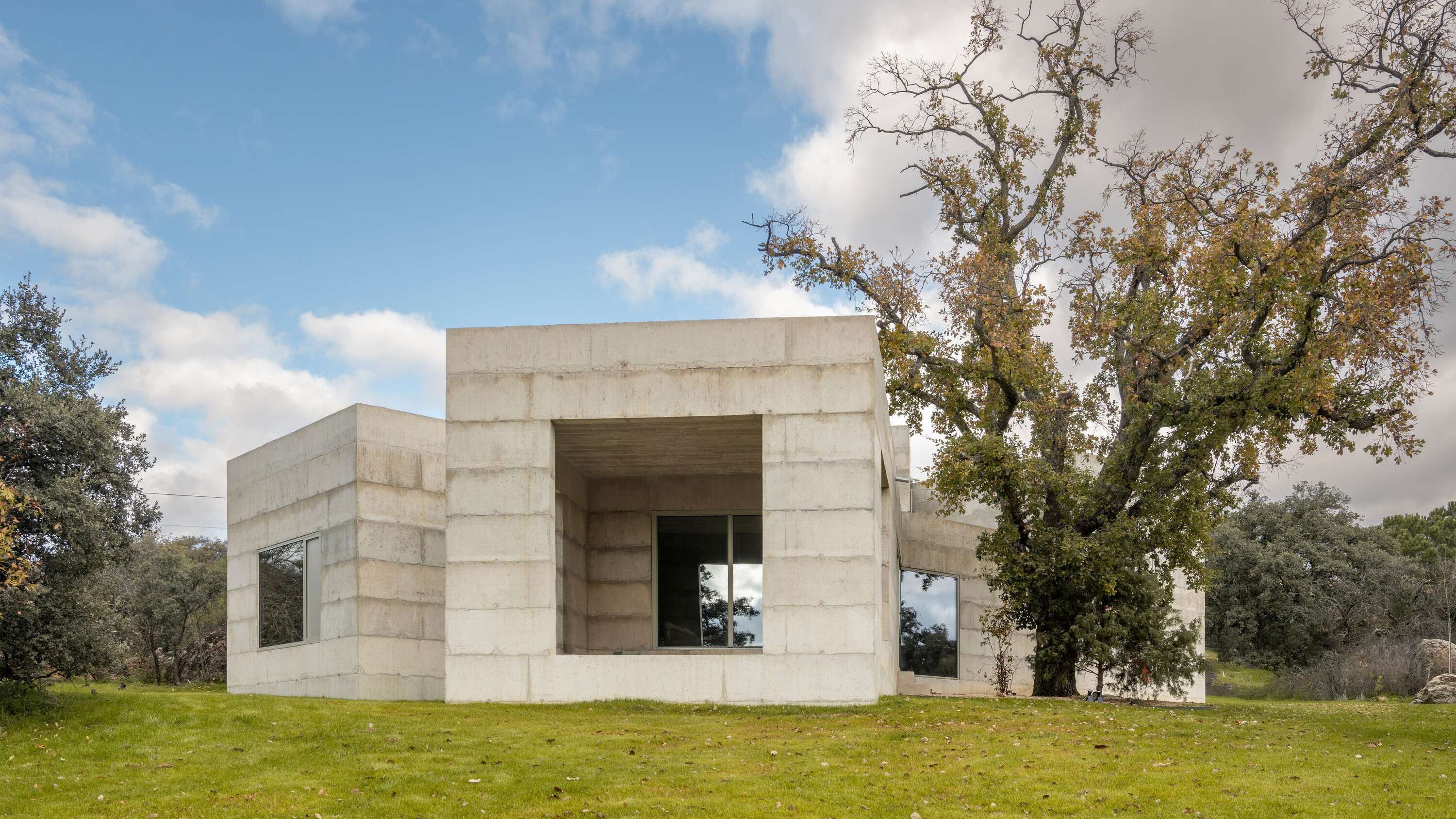 A brutalist house in Spain embraces its wild and tangled plot
A brutalist house in Spain embraces its wild and tangled plotHouse X is a formidable, brutalist house structure on a semi-rural plot in central Spain, shaped by Bojaus Arquitectura to reflect the robust flora and geology of the local landscape
By Jonathan Bell
-
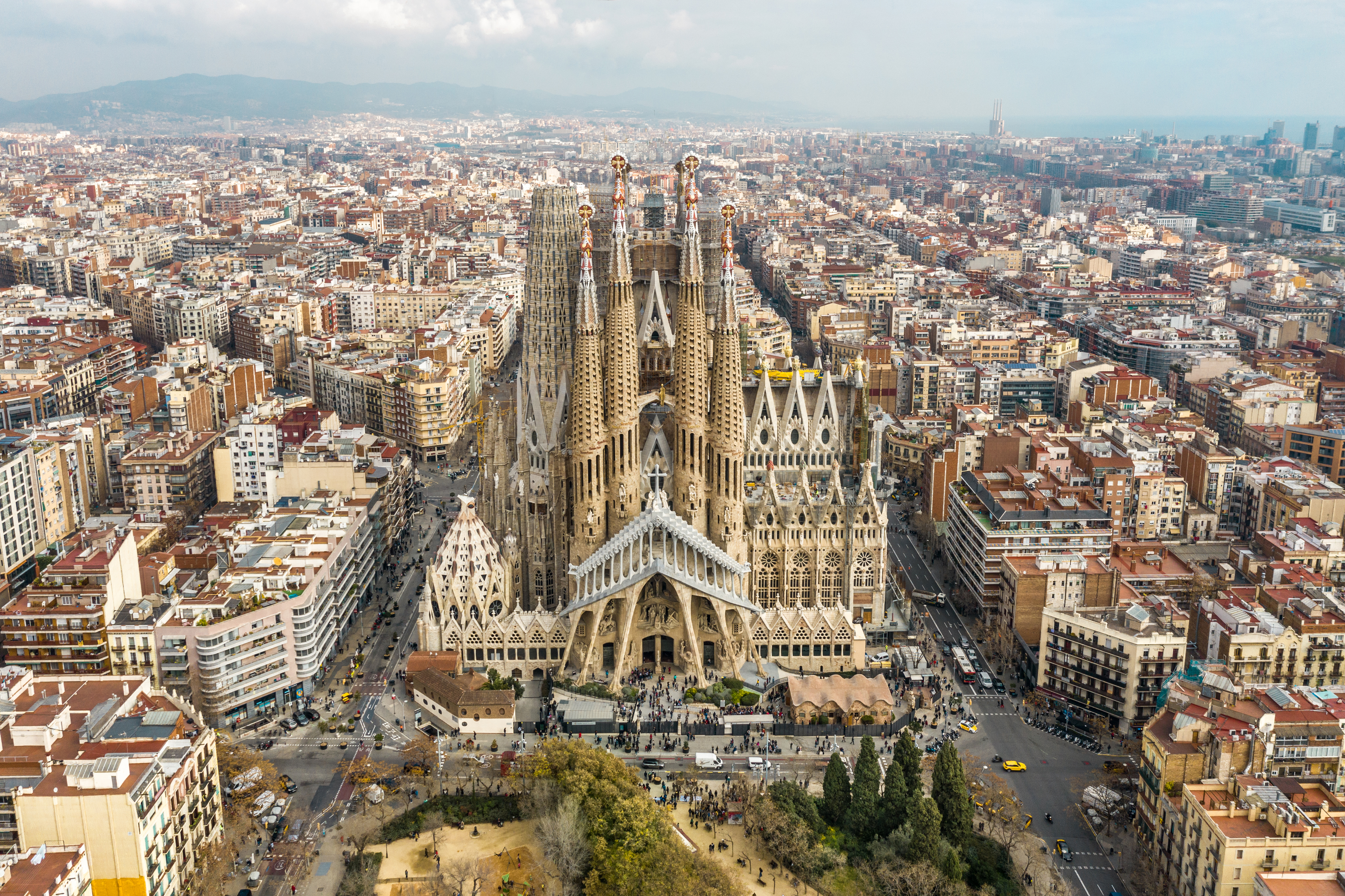 Antoni Gaudí: a guide to the architect’s magical world
Antoni Gaudí: a guide to the architect’s magical worldCatalan creative Antoni Gaudí has been a unique figure in global architectural history; we delve into the magical world of his mesmerising creations
By Ellie Stathaki
-
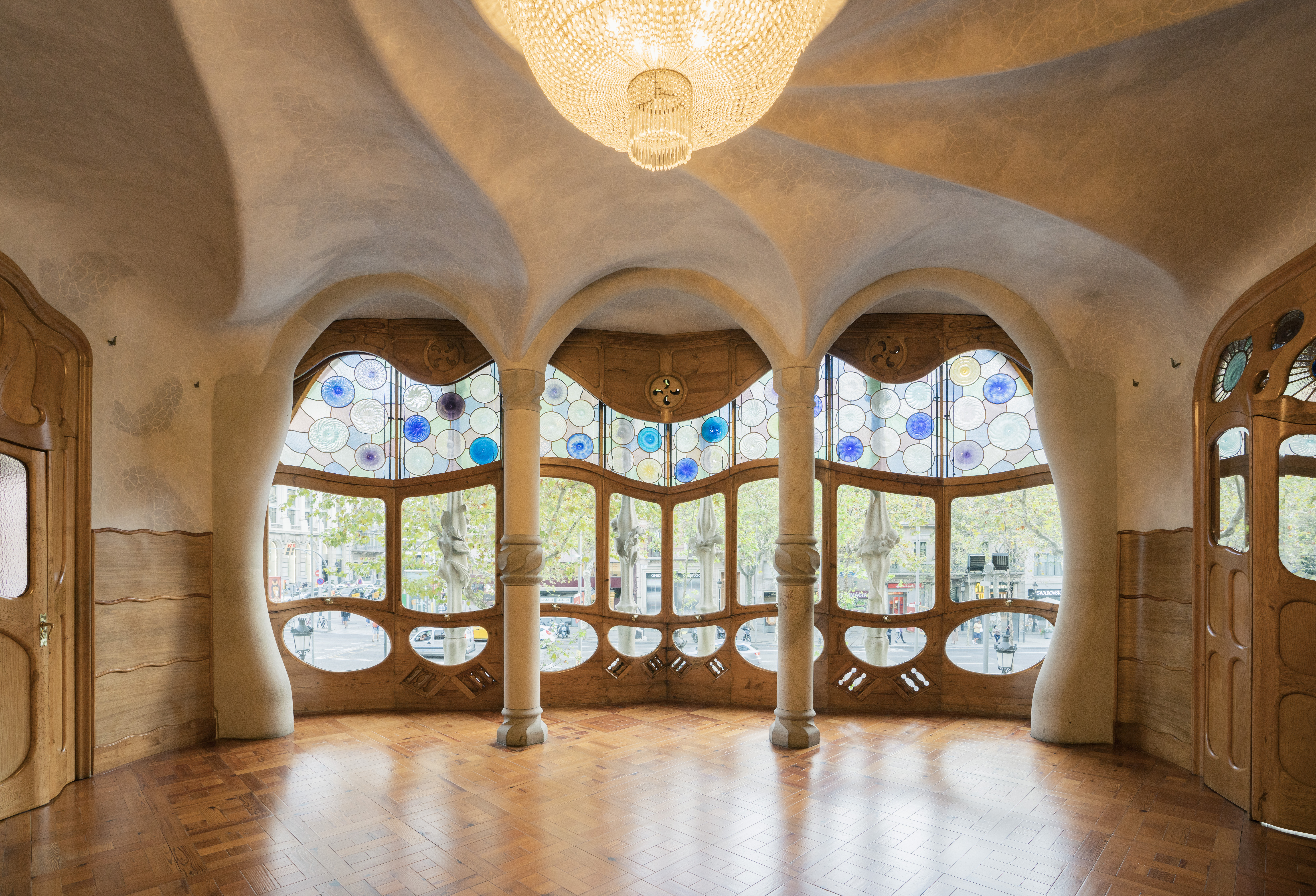 The case of Casa Batlló: inside Antoni Gaudí’s ‘happiest’ work
The case of Casa Batlló: inside Antoni Gaudí’s ‘happiest’ workCasa Batlló by Catalan master architect Antoni Gaudí has just got a refresh; we find out more
By Ellie Stathaki
-
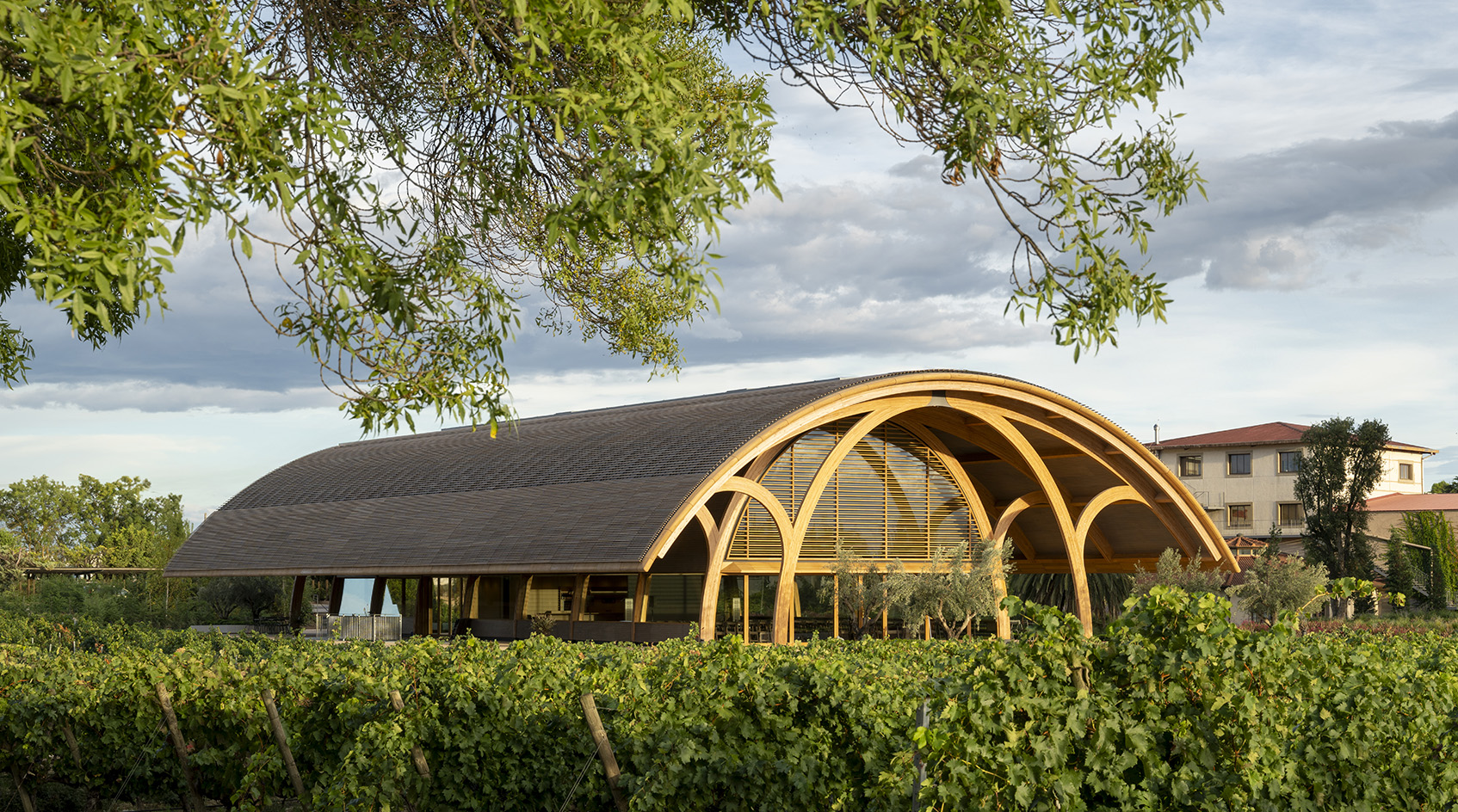 Bodegas Faustino Winery celebrates process through its versatile vaulted visitor centre
Bodegas Faustino Winery celebrates process through its versatile vaulted visitor centreBodegas Faustino Winery completes extension by Foster + Partners in Spain, marking a new chapter to the long-standing history between the architecture practice and their client
By Ellie Stathaki
-
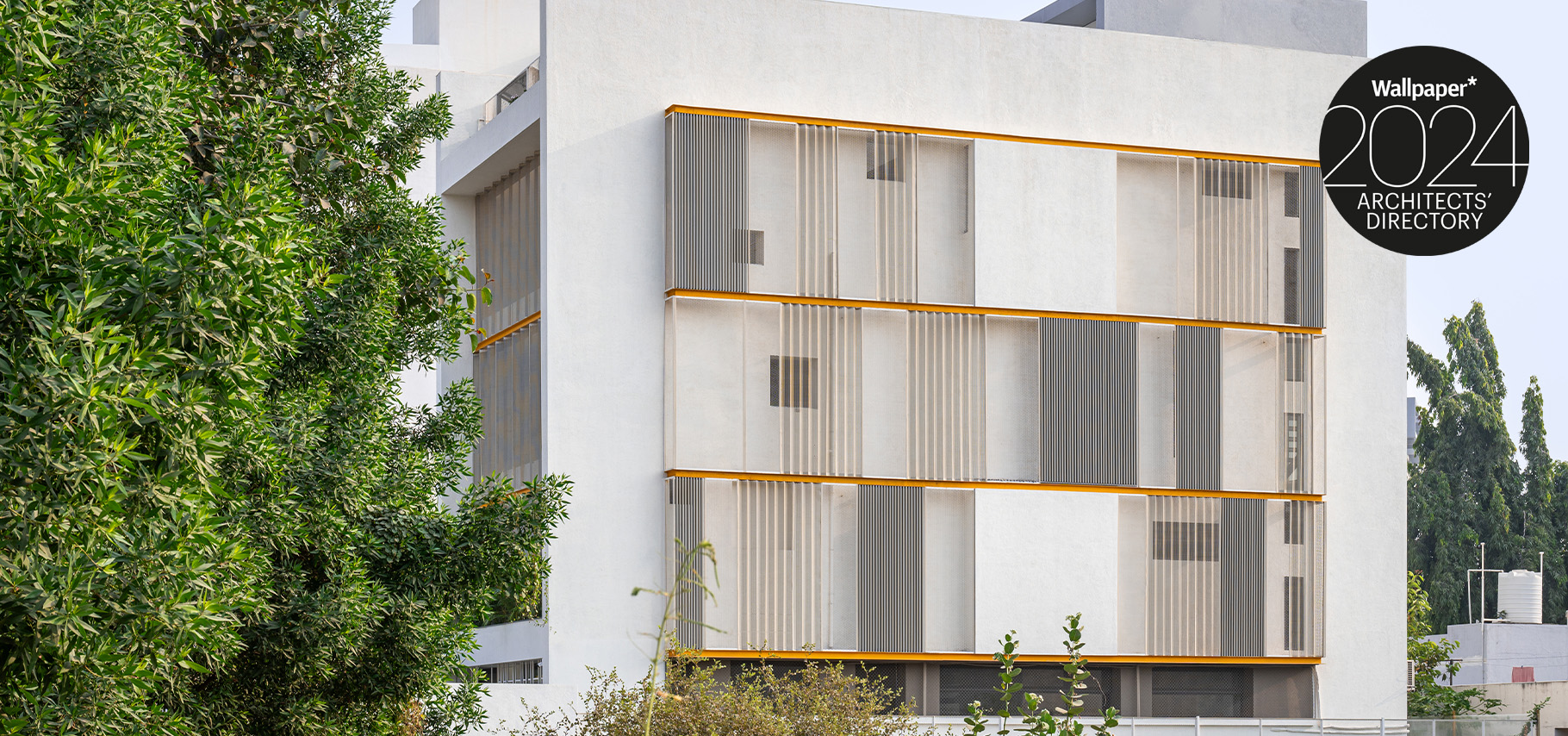 Playball Studio's architecture balances the organic and the technical
Playball Studio's architecture balances the organic and the technicalPlayball Studio, a young Indo-Spanish design practice, features in the Wallpaper* Architects’ Directory 2024
By Pallavi Mehra
-
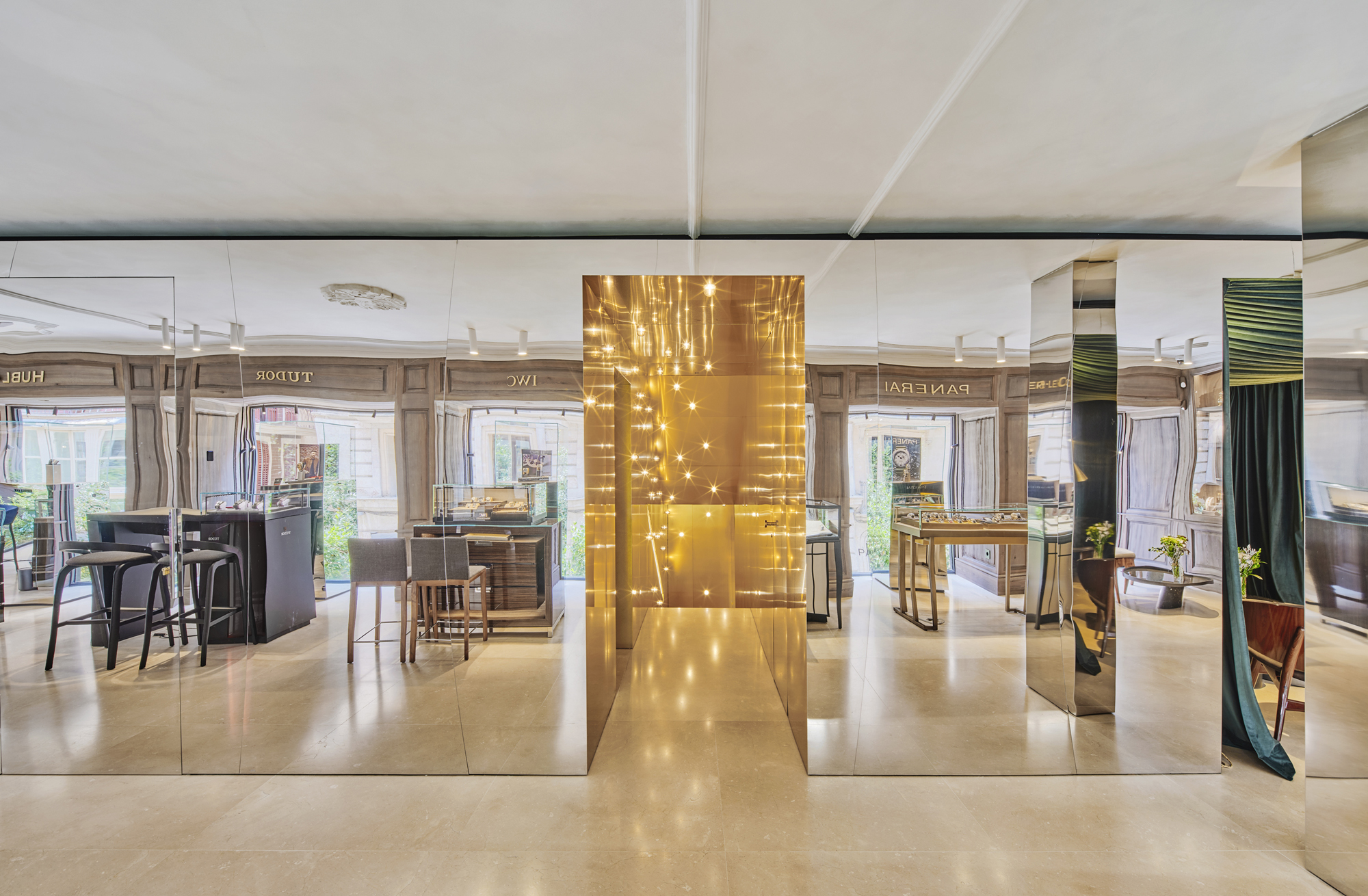 In Palma, beloved watch boutique Relojeria Alemana gets a dramatic revamp
In Palma, beloved watch boutique Relojeria Alemana gets a dramatic revampEdificio RA for Relojeria Alemana has been redesigned by OHLAB, refreshing a historical landmark in Palma, Mallorca with a 21st-century twist
By Ellie Stathaki