Marine house on the west coast of Canada offers a serene collection of living spaces
Openspace Architecture’s Marine House is a meticulously crafted and unashamedly modern design that makes the most of its waterside site in West Vancouver
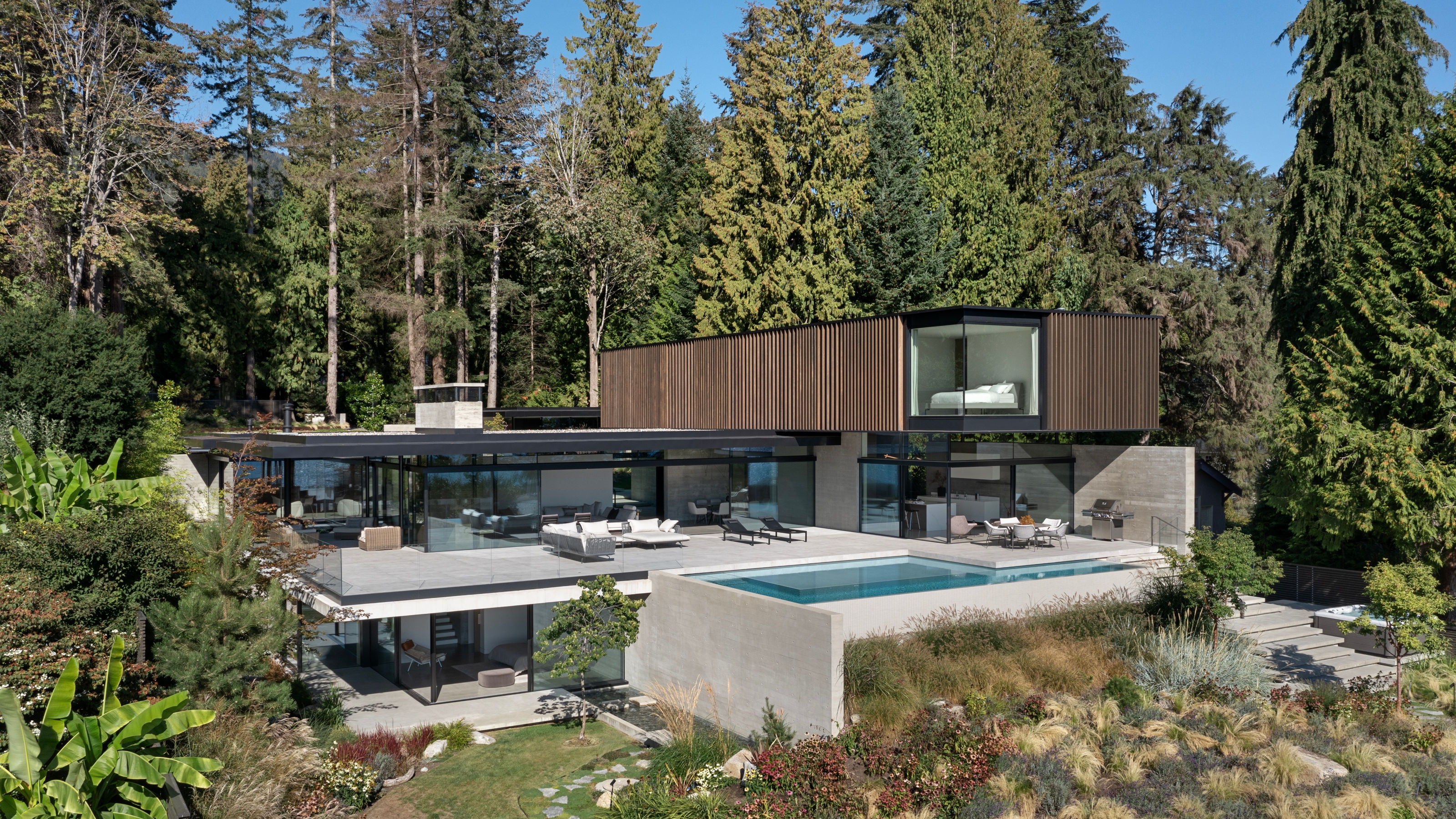
Arranged across three levels, Marine House cascades down a sloping site in West Vancouver, uncovering dramatic views across the Strait of Georgia to the Gulf Islands. Against a backdrop of mature trees, Openspace Architecture has woven a sleek modern structure from a series of interlocking terraces and changing levels, united by broad steps and overhangs that reach out into the surrounding landscape.

The entrance sequence
Marine House: a minimalist home with dramatic views
‘We worked closely with the client,’ the architects say, ‘and the collaborative outcome is a minimal, contemporary home with spaces warmed by natural light, texture, and wooden materials.’ The public-facing façade gives little hint of what’s within, with a formal entrance courtyard leading from the carport and gym to a modest single-storey living space with a wooden louvered box above.
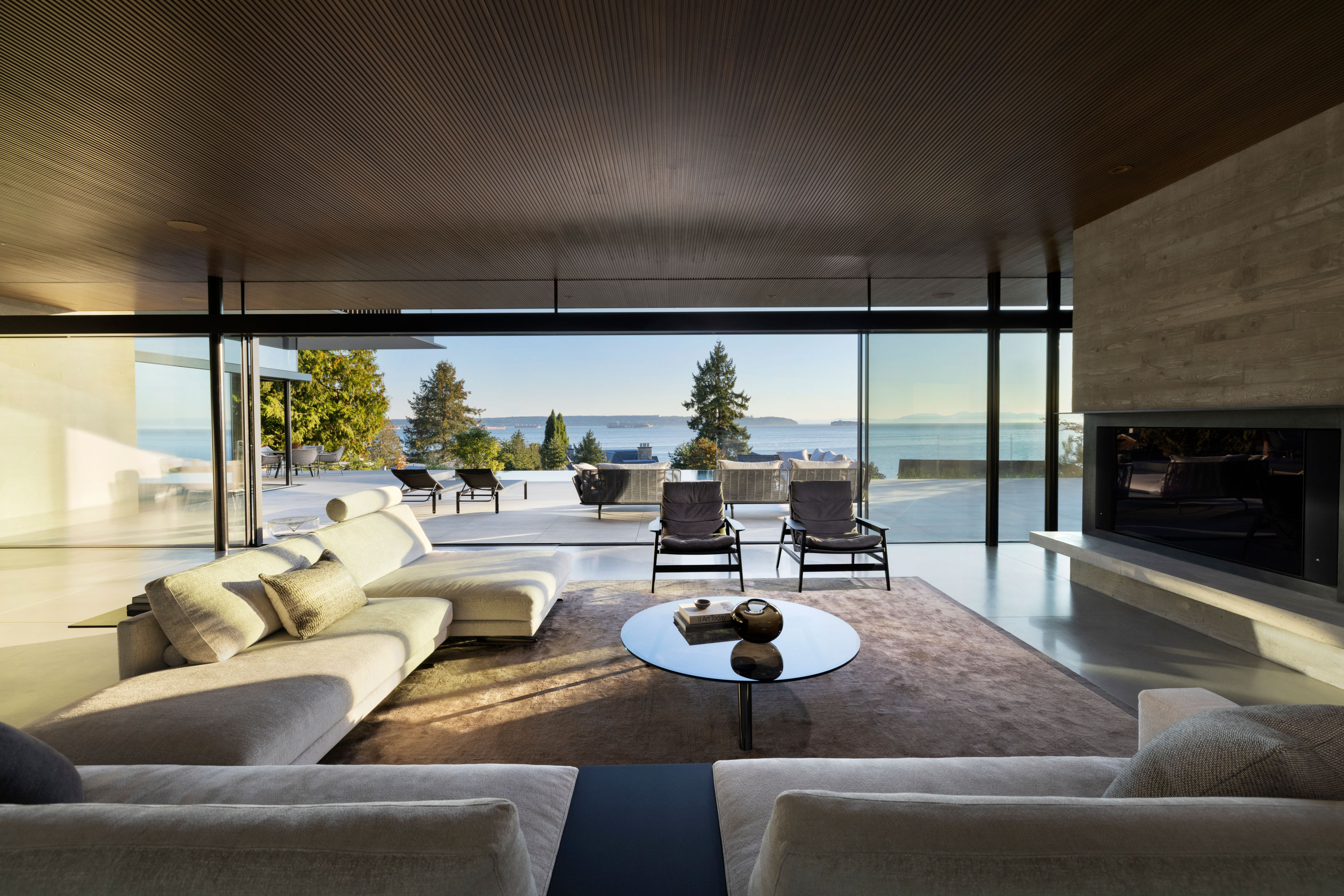
The main living space
The latter is actually a slender beam of accommodation, which houses four generous bedrooms and extends out across the site towards the ocean. The main entrance is flanked by a concrete wall, behind which is a secondary entrance to the utility spaces. Once inside, the Pacific is revealed, with a main living room and kitchen arranged in an L-shape around a generous terrace with an infinity pool overlooking the ocean.
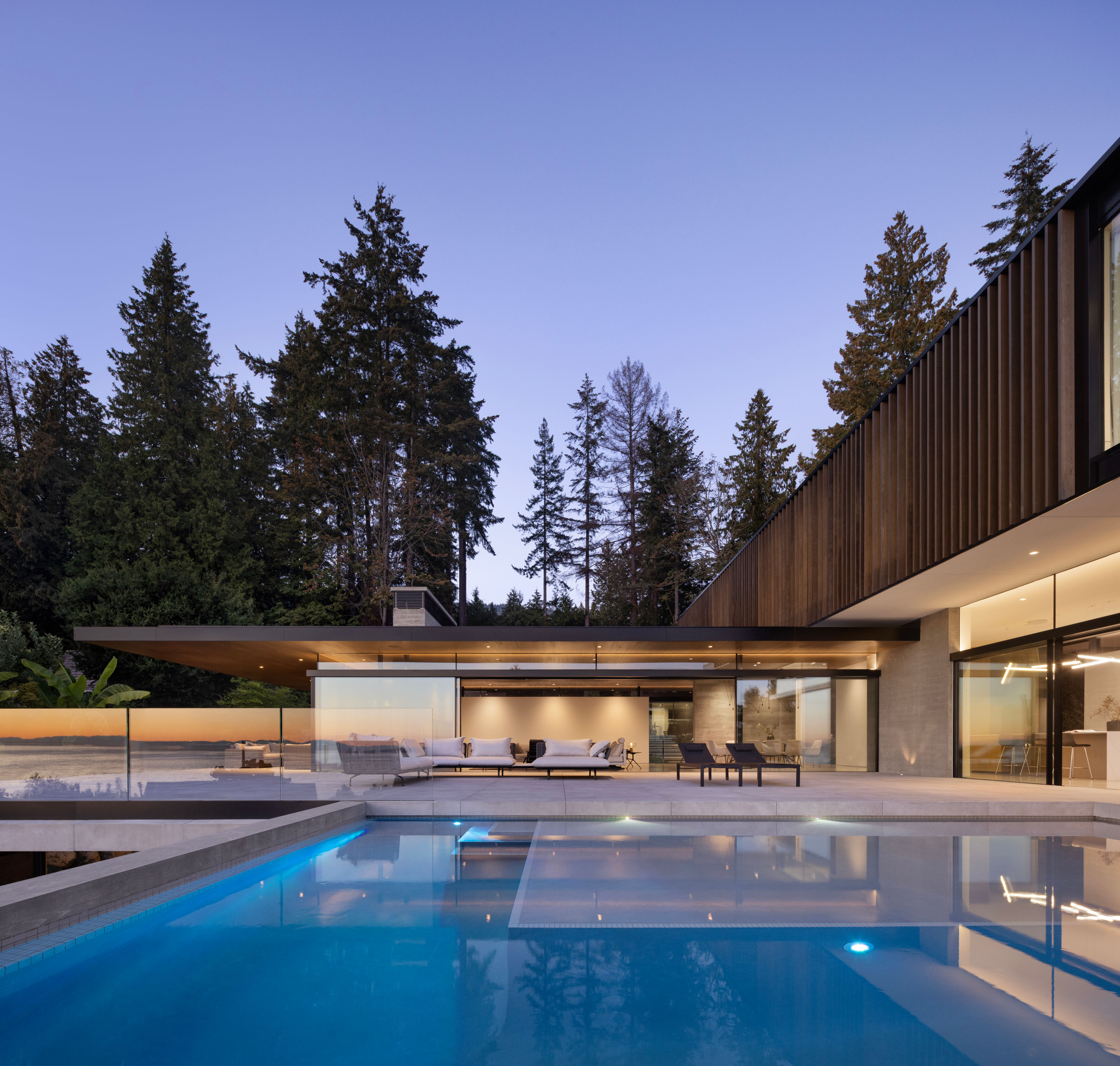
Looking back at the house from the pool
The upper floor cantilevers out across the terrace to create a covered sitting area, while steps lead down towards the shore. At the far end of the sitting room, behind the large fireplace, a covered glass bridge leads up to the separate study room, a secluded sitting and reading space that is treated like a standalone pavilion.
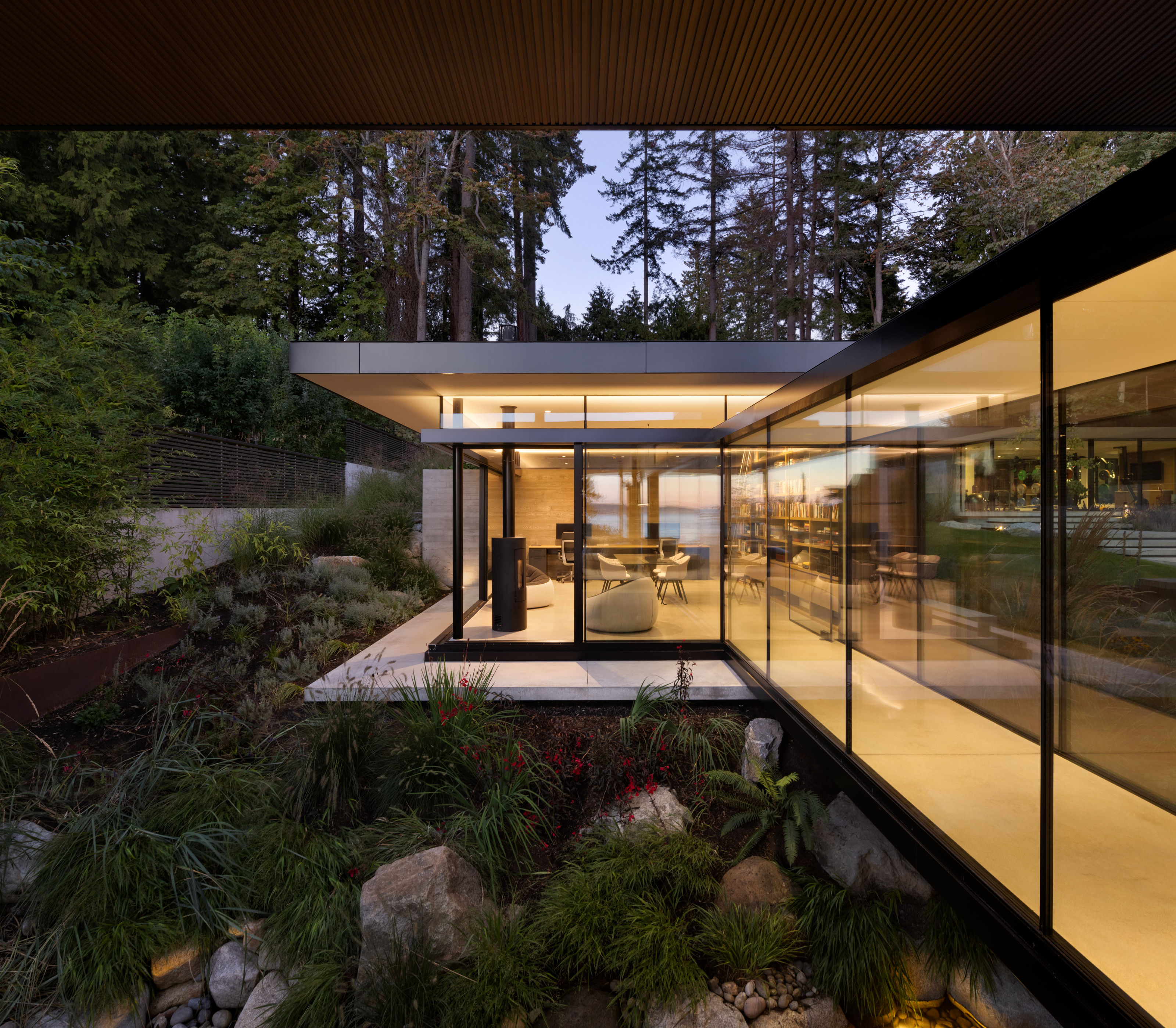
The bridge to the study room
A staircase also leads down to the principal bedroom suite, with both bedroom and bathroom fitted with large sliding glass corners that open up the spaces to the private terrace, emphasising the sense of sanctuary and detachment from the main house and closer engagement with the landscape. There’s also substantial closet space as well as a mechanical room and general storage.
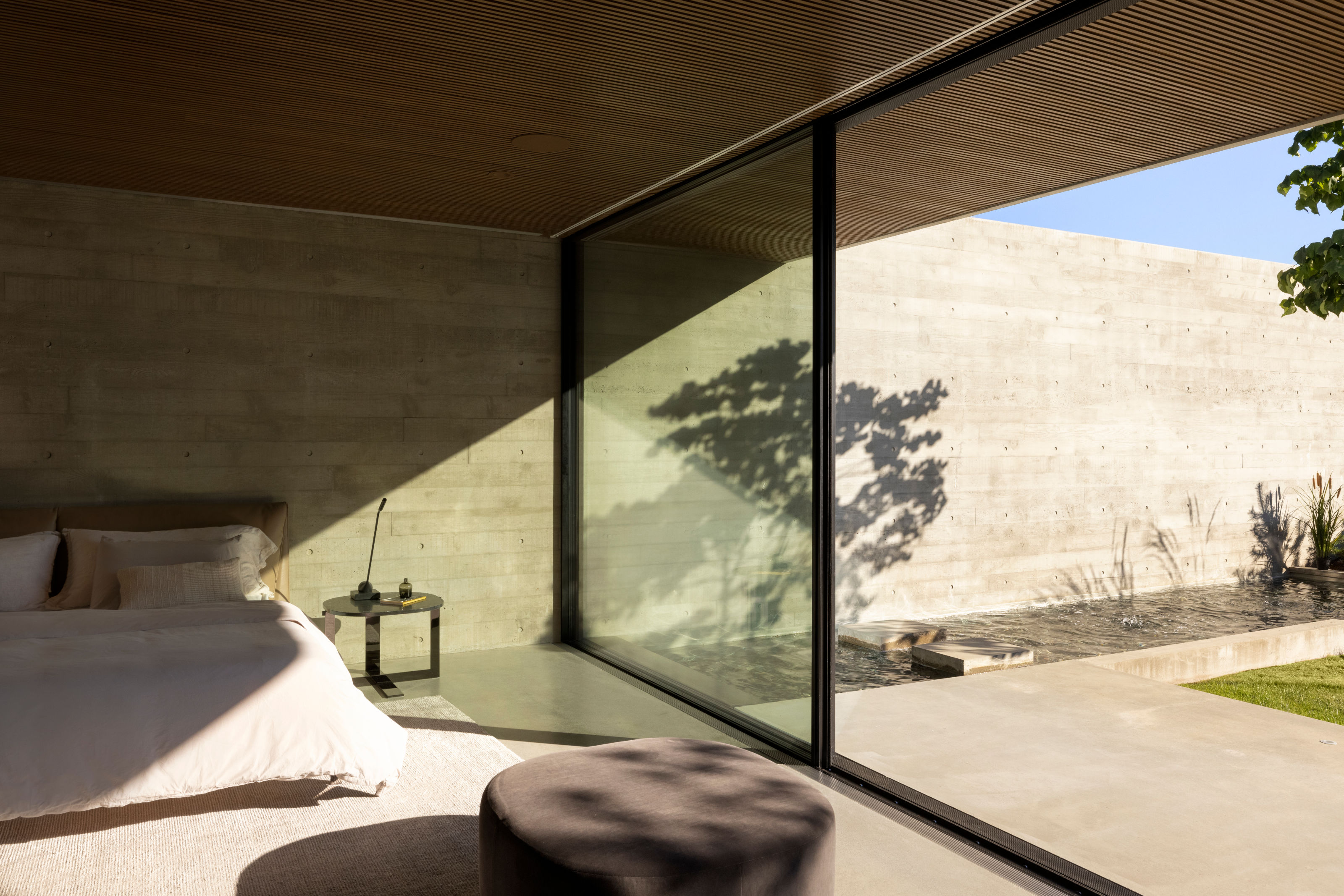
The main bedroom on the lower level
Founded by Don Gurney, North Vancouver-based Openspace Architecture describes itself as a boutique architectural and interior design practice that focuses on residential projects. Previous projects include a house threaded through the trees in British Columbia, and all deploy meticulous detail and craftsmanship to make the most of rare and spectacular sites.
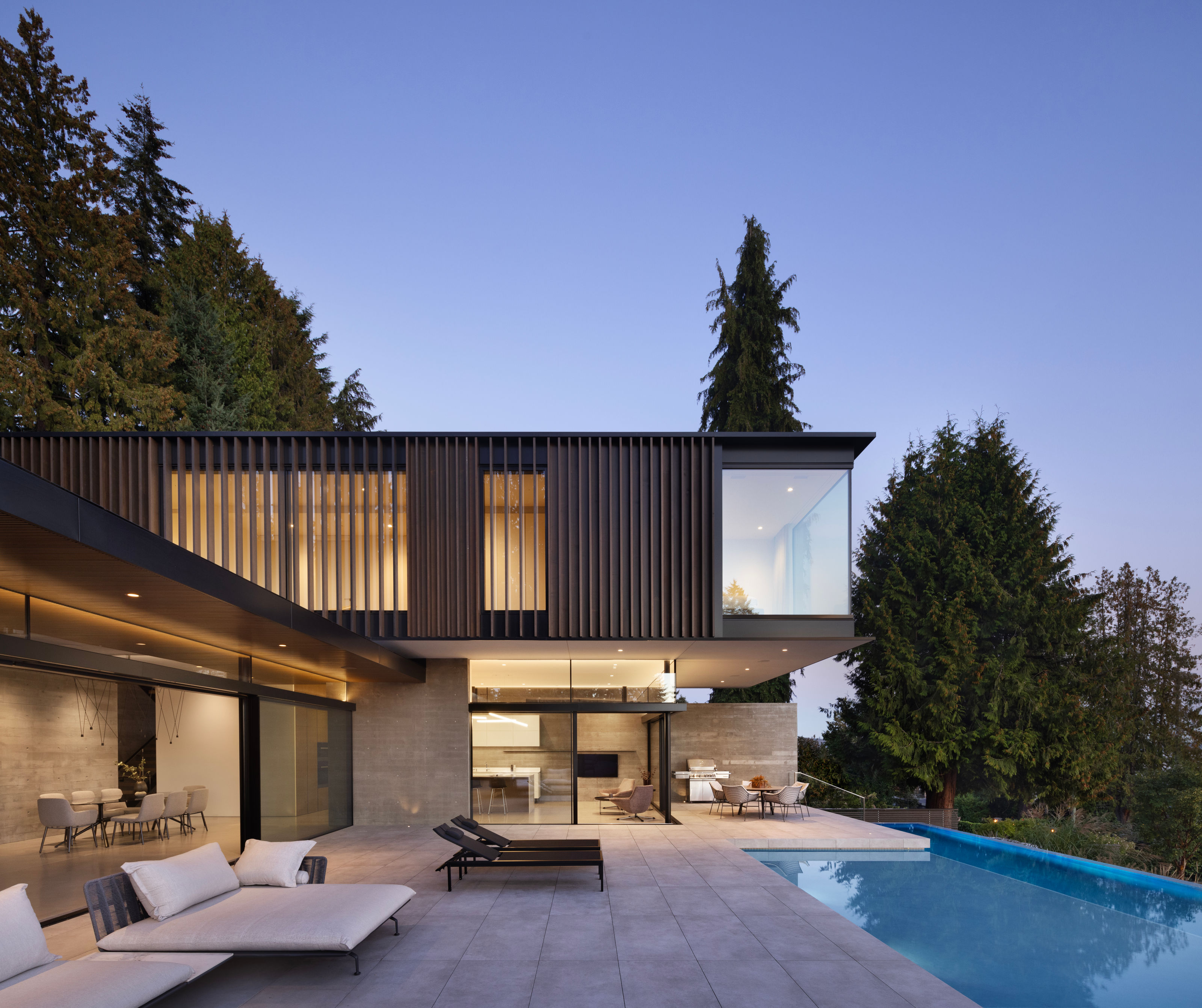
The bedroom box cantilevers out across the terrace
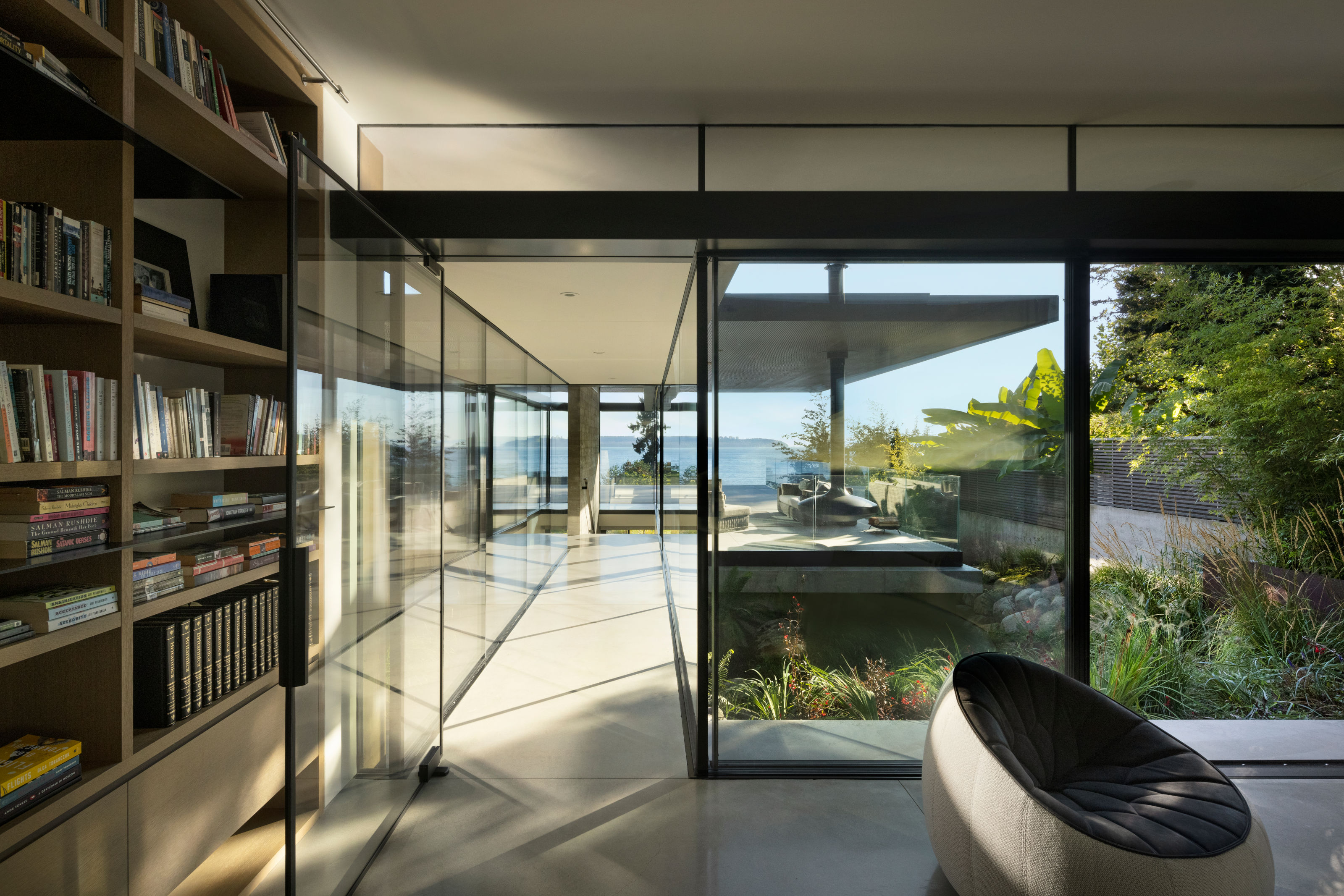
View from study room looking back towards the main house
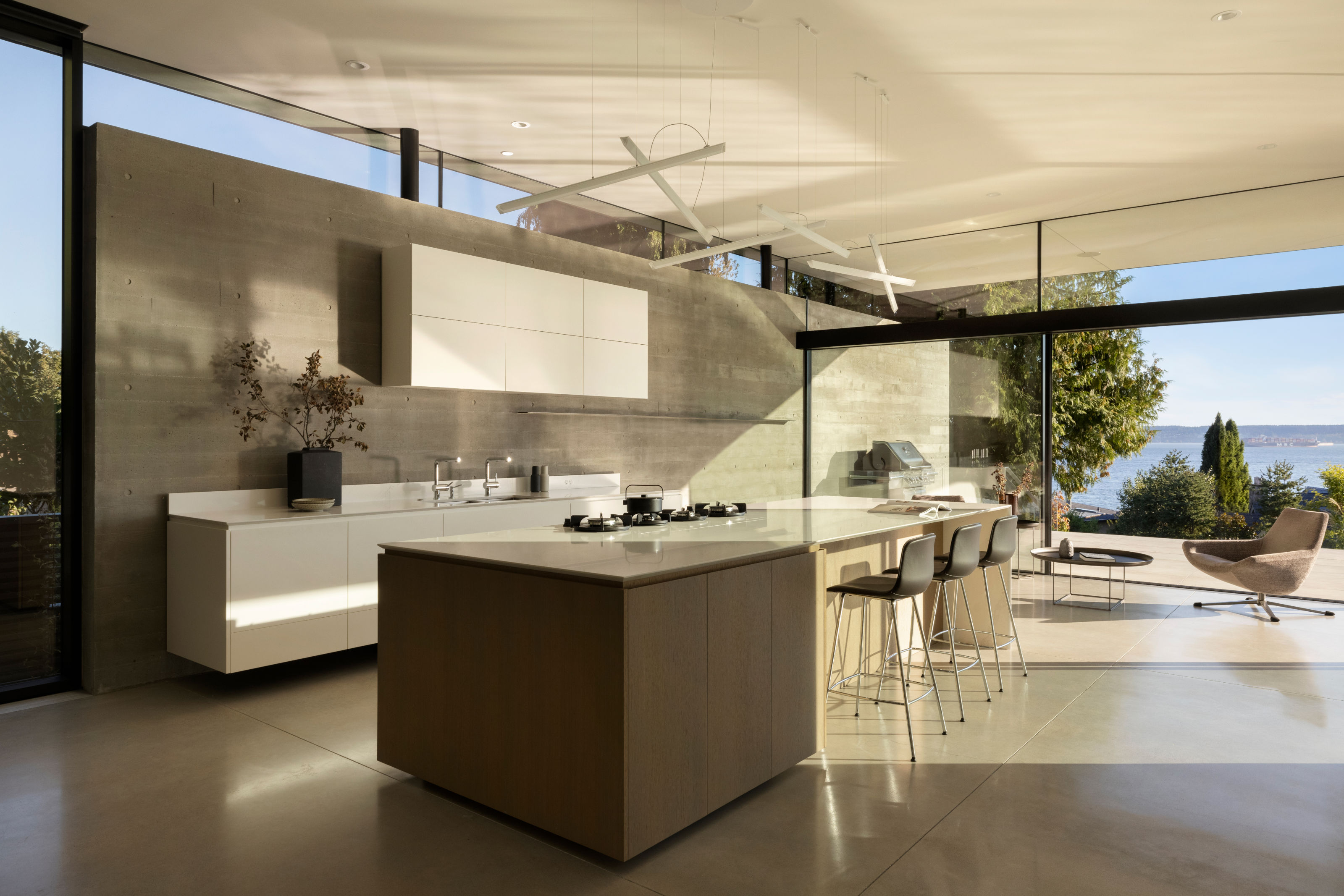
The kitchen
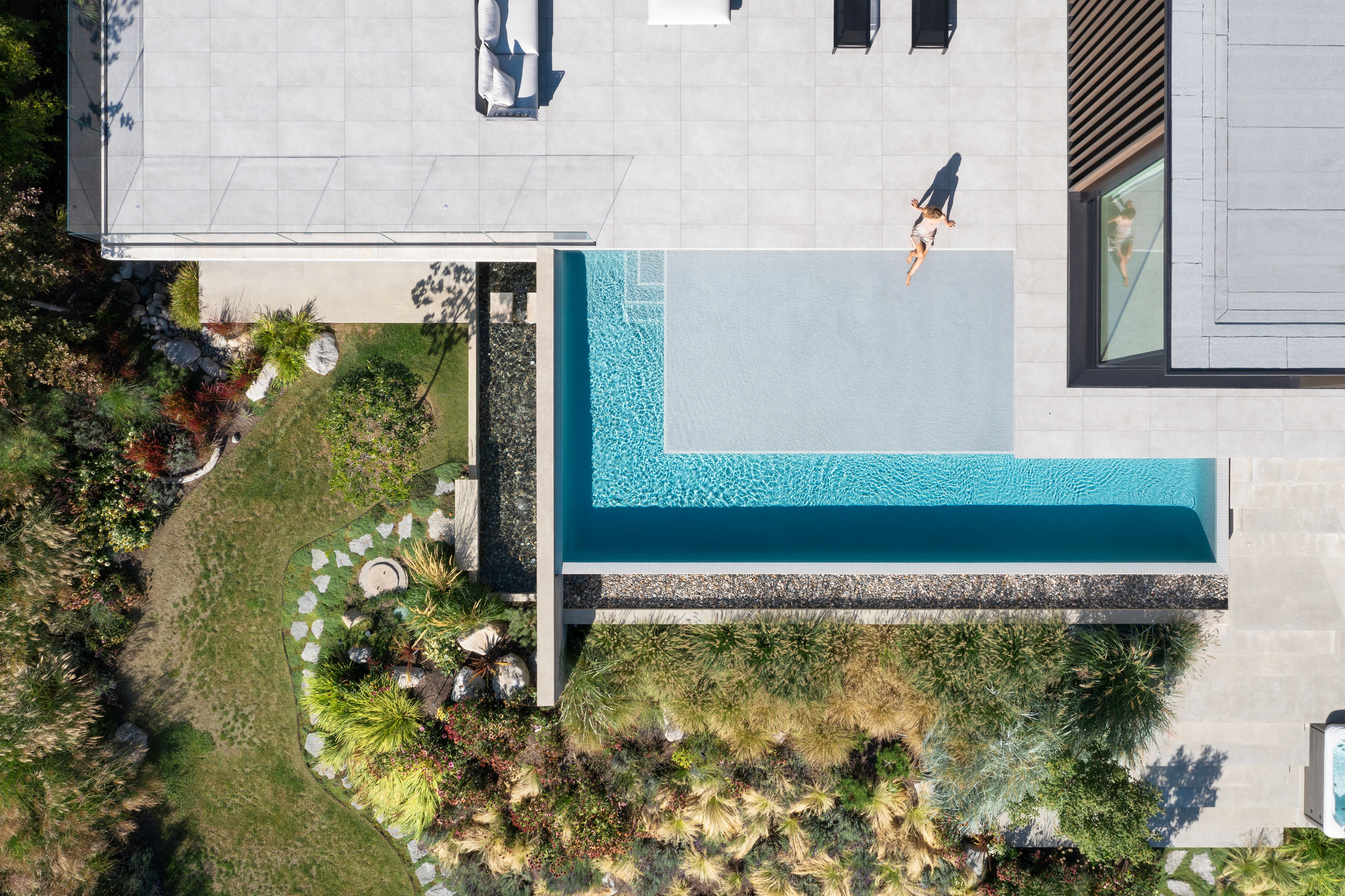
An aerial view of the terrace and pool
Wallpaper* Newsletter
Receive our daily digest of inspiration, escapism and design stories from around the world direct to your inbox.
Jonathan Bell has written for Wallpaper* magazine since 1999, covering everything from architecture and transport design to books, tech and graphic design. He is now the magazine’s Transport and Technology Editor. Jonathan has written and edited 15 books, including Concept Car Design, 21st Century House, and The New Modern House. He is also the host of Wallpaper’s first podcast.
-
 Put these emerging artists on your radar
Put these emerging artists on your radarThis crop of six new talents is poised to shake up the art world. Get to know them now
By Tianna Williams
-
 Dining at Pyrá feels like a Mediterranean kiss on both cheeks
Dining at Pyrá feels like a Mediterranean kiss on both cheeksDesigned by House of Dré, this Lonsdale Road addition dishes up an enticing fusion of Greek and Spanish cooking
By Sofia de la Cruz
-
 Creased, crumpled: S/S 2025 menswear is about clothes that have ‘lived a life’
Creased, crumpled: S/S 2025 menswear is about clothes that have ‘lived a life’The S/S 2025 menswear collections see designers embrace the creased and the crumpled, conjuring a mood of laidback languor that ran through the season – captured here by photographer Steve Harnacke and stylist Nicola Neri for Wallpaper*
By Jack Moss
-
 Smoke Lake Cabin is an off-grid hideaway only accessible by boat
Smoke Lake Cabin is an off-grid hideaway only accessible by boatThis Canadian cabin is a modular and de-mountable residence, designed by Anya Moryoussef Architect (AMA) and nestled within Algonquin Provincial Park in Ontario
By Tianna Williams
-
 Ten contemporary homes that are pushing the boundaries of architecture
Ten contemporary homes that are pushing the boundaries of architectureA new book detailing 59 visually intriguing and technologically impressive contemporary houses shines a light on how architecture is evolving
By Anna Solomon
-
 Explore the Perry Estate, a lesser-known Arthur Erickson project in Canada
Explore the Perry Estate, a lesser-known Arthur Erickson project in CanadaThe Perry estate – a residence and studio built for sculptor Frank Perry and often visited by his friend Bill Reid – is now on the market in North Vancouver
By Hadani Ditmars
-
 A new lakeshore cottage in Ontario is a spectacular retreat set beneath angled zinc roofs
A new lakeshore cottage in Ontario is a spectacular retreat set beneath angled zinc roofsFamily Cottage by Vokac Taylor mixes spatial gymnastics with respect for its rocky, forested waterside site
By Jonathan Bell
-
 We zoom in on Ontario Place, Toronto’s lake-defying 1971 modernist showpiece
We zoom in on Ontario Place, Toronto’s lake-defying 1971 modernist showpieceWe look back at Ontario Place, Toronto’s striking 1971 showpiece and modernist marvel with an uncertain future
By Dave LeBlanc
-
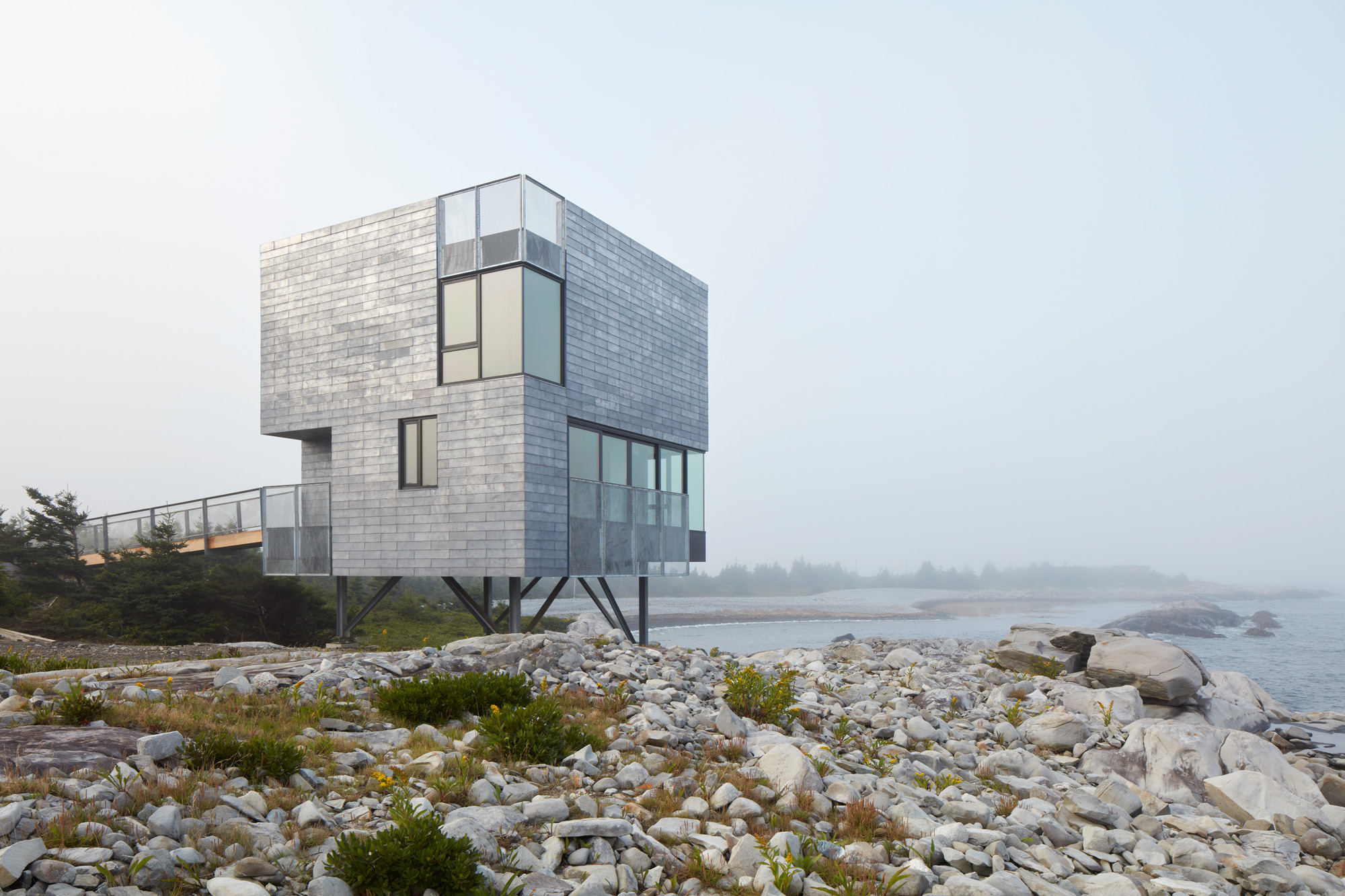 This Canadian guest house is ‘silent but with more to say’
This Canadian guest house is ‘silent but with more to say’El Aleph is a new Canadian guest house by MacKay-Lyons Sweatapple, designed for seclusion and connection with nature, and a Wallpaper* Design Awards 2025 winner
By Ellie Stathaki
-
 Wallpaper* Design Awards 2025: celebrating architectural projects that restore, rebalance and renew
Wallpaper* Design Awards 2025: celebrating architectural projects that restore, rebalance and renewAs we welcome 2025, the Wallpaper* Architecture Awards look back, and to the future, on how our attitudes change; and celebrate how nature, wellbeing and sustainability take centre stage
By Ellie Stathaki
-
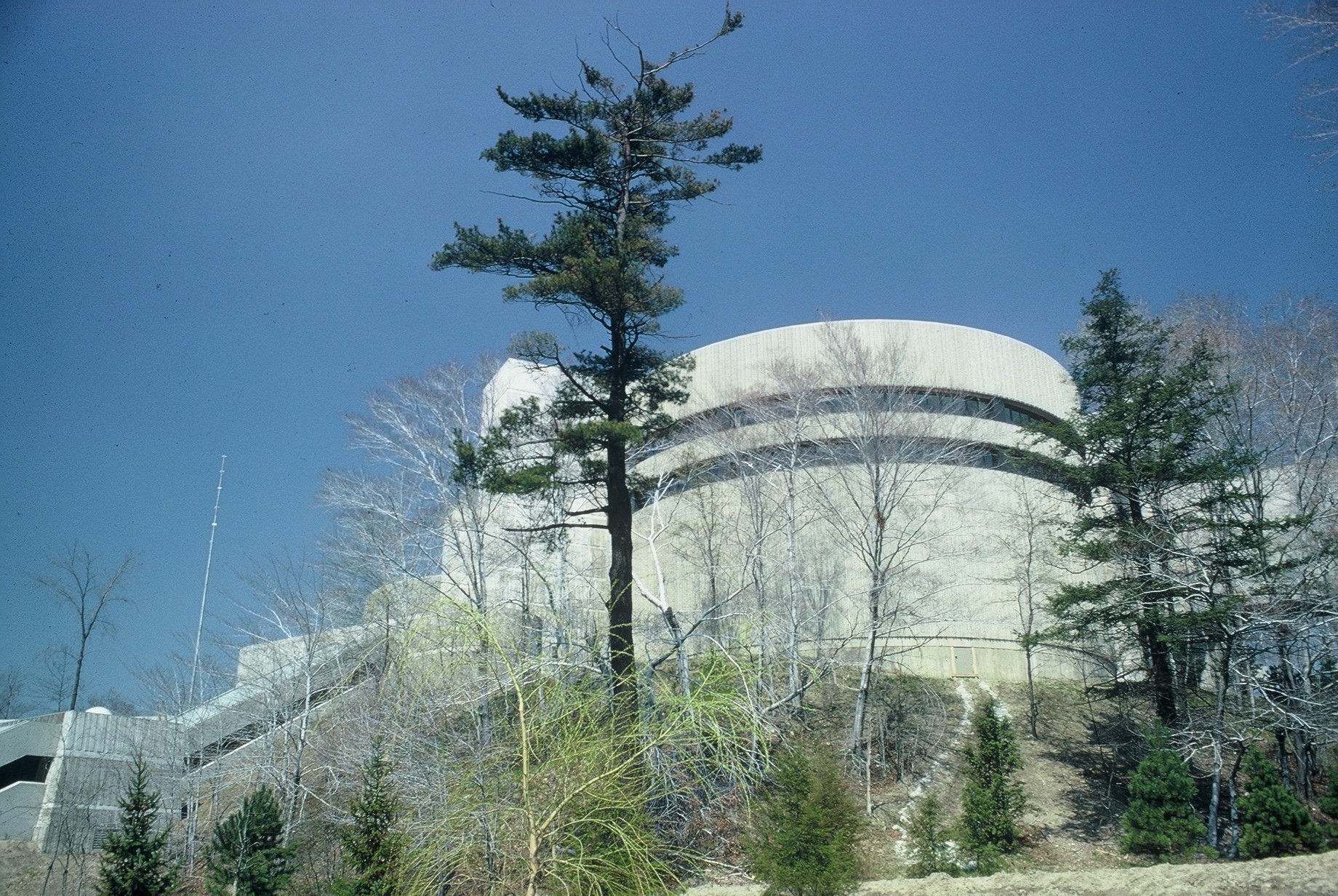 The case of the Ontario Science Centre: a 20th-century architecture classic facing an uncertain future
The case of the Ontario Science Centre: a 20th-century architecture classic facing an uncertain futureThe Ontario Science Centre by Raymond Moriyama is in danger; we look at the legacy and predicament of this 20th-century Toronto gem
By Dave LeBlanc