Mario Botta and Koen Vanmechelen are behind Labiomista, a studio and biodiversity project
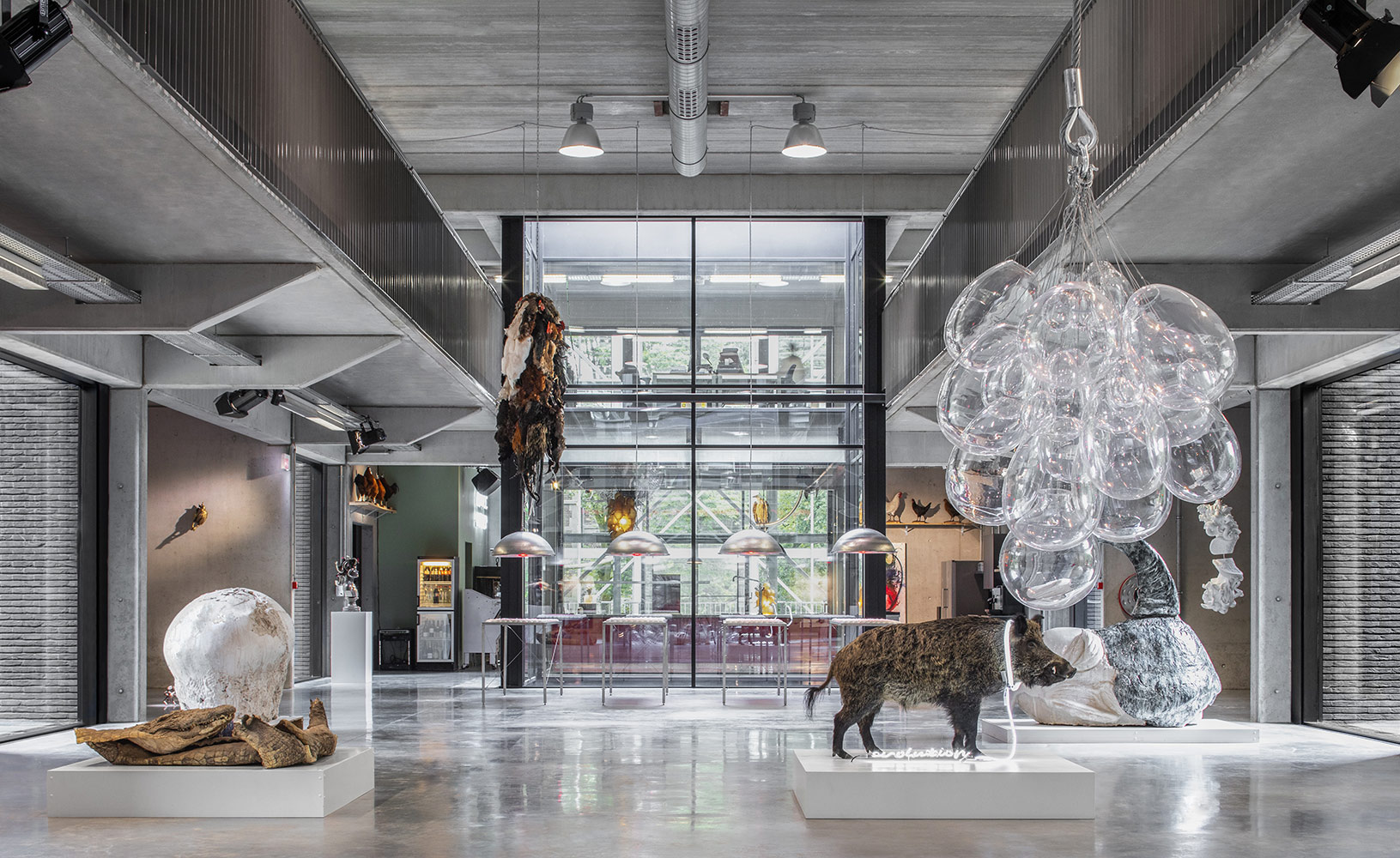
There’s something afoot in the small town of Genk in eastern Belgium. On the site of a former coal mine, a long, dark brick building with a cage at its centre and a large greenhouse at its western end has appeared. It is elegant and unexpected, an enigmatic, provocative presence, calmly nestled among the lush greenery and sighing trees. Inside, one of Belgium’s most renowned artists, Koen Vanmechelen, has set up shop with a project that is part studio, part exhibition space and part research, biodiversity and breeding project.
Labiomista, as it has been named, takes the conceptual artist’s work on chickens, cross-breeding and the creation of more diverse, resilient and fertile communities (such as his Cosmopolitan Chicken Project, or ‘CCP’, which began in 2000) to an exciting new level. When it opens to the public in May 2019, the 60-acre campus will bring together ‘culture and nature’ in a vast park where visitors will see chicken breeding stations first hand, or be able to observe ‘domesticated’ animals, including camels, dromedaries, ostriches, llamas, emus, nandus and alpacas roaming freely around the park from a landscaped network of walkways.
An amphitheatre will provide space for talks by artists and scientists, while sculptures and installations by Vanmechelen will be placed in dramatic spots across the site. A vast swathe of land to the north of the park will be left as found in its ‘wild’ state, and will eventually host a programme reintroducing wolves to the area, in collaboration with Belgium’s National Parks Department.
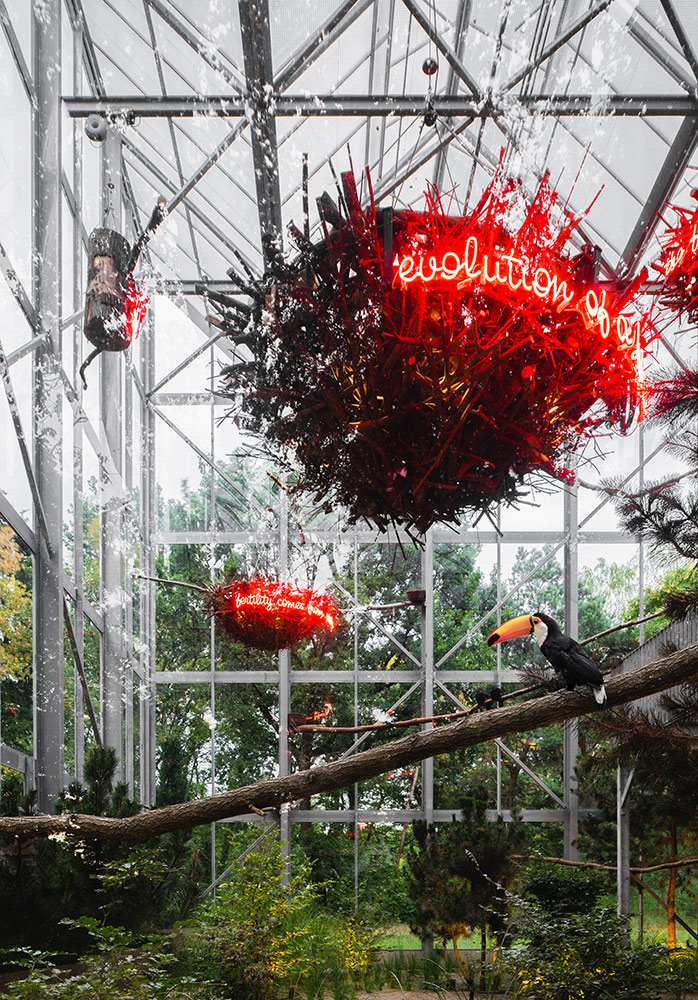
The greenhouse at Labiomista, in Genk, houses live birds and forms an installation, The Looking Glass. Photography: Jeroen Verrecht
The 5,000 sq m, three floor structure, by Swiss architect Mario Botta, encompasses a studio, gallery space, meeting rooms, auditorium and bird cages. It is made of a simple, monochrome material and colour palette of concrete (some of it prefabricated off-site), dark local brick and glass, chosen to keep the budget down, and because, as Botta says, ‘the building is supposed to be a container, or factory, where the art is the bit that provides the colour’.
Vanmechelen met Botta in 2013 at an inauguration party for a new office complex in Genk designed by the architect. The design process for Vanmechelen’s studio was highly collaborative, though Botta, smiling, says that the artist wanted to ‘go as big as possible’ whereas he was intent on trying to ‘reduce everything down’. Using volumes with niches at regular intervals, Botta was able to break up what could have been a ‘monotonous warehouse-style space’ into something more sophisticated, with varied lighting created by alternating full-height and diminutive upper factory- style windows. The niches also make useful work or display spaces. ‘Every now and again you need to control and compress the space around you,’ says Botta. ‘You need human dimensions, a more domestic scale.’
The story of Labiomista’s inception is evidence of Vanmechelen’s drive and vision. Having had to leave his studio in a former factory in the compact, well-heeled and pretty neighbouring Flemish town of Hasselt to make way for new development, he realised he would rather be somewhere grittier and become part of its transformation. In Wim Dries, mayor of Genk, he found someone who saw how his work, focusing on mixing and cross-breeding, race and globalisation, had relevance for a town so influenced by migration. Genk may be small (population 66,000) but more than half of its inhabitants hail from an impressive 109 countries.
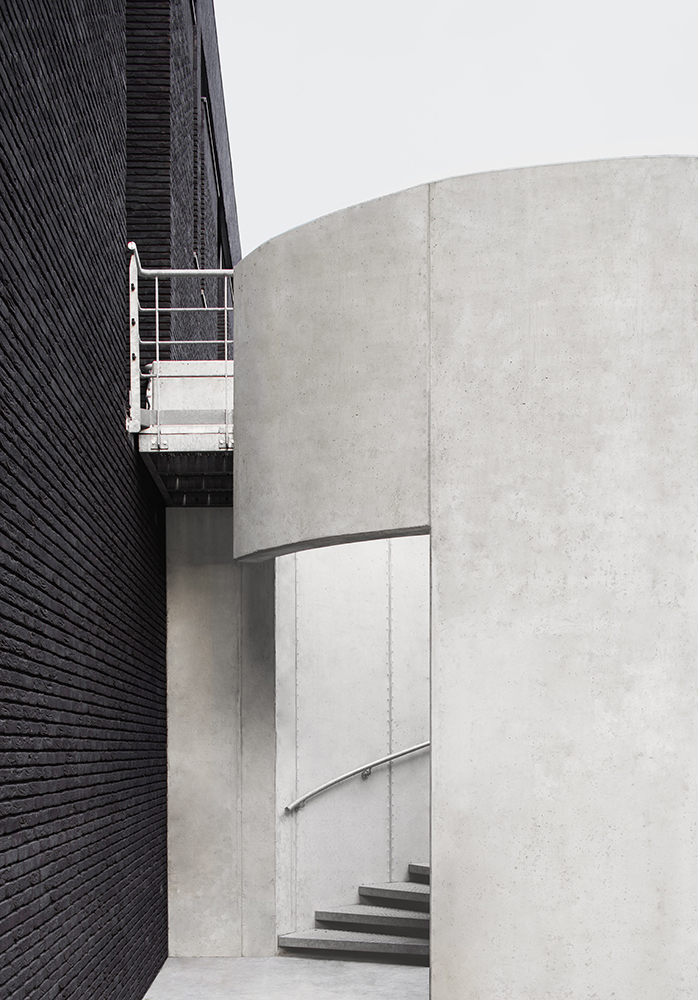
A circular concrete staircase at the building’s service end. Photography: Jeroen Verrecht
Though Dries initially offered Vanmechelen land on one of the city’s other former mines, which was already being transformed into a cultural district called C-Mine, Vanmechelen was clear he wanted to start from scratch. When the mayor suggested the most northerly of the mines instead, which had also been a private zoo in the 1970s and 1980s, Vanmechelen knew he had found something special in a unique town.
‘It’s because it’s in the middle of nowhere and on a wounded spot that this place is so interesting and that the story is so much stronger,’ he says. Genk’s wound is the same one that has afflicted many European cities for decades – that of deindustrialisation. Its three mines were closed between the 1960s and the late 1980s and, more recently, in 2014, the closure of the Ford plant meant the terrible and sudden loss of over 4,000 jobs.
Watching Vanmechelen and Botta communicate is interesting. They talk in French, in which neither is comfortable (though Botta more so), but their bond clearly transcends language. They laugh and point and draw pictures. Each of them privately tells me how the other is the real deal and ‘authentic’. Both artist and architect talk of the growing importance of a multi-disciplinary and less siloed approach in all areas of life. Vanmechelen regularly takes part in research projects and talks with human geneticists, sociologists, philosophers and biologists. ‘Normally these sorts of people never talk to each other because everybody has his own field, his own university, nobody is willing to share,’ he says.
Botta too speaks of the ‘cross-pollination and cross-contamination in the world today that is both a positive thing but speaks of its complexity’. He recently invited a neuroscientist for a talk at the architecture university he founded in Mendrisio in Switzerland and was asked what neuroscience had to do with architecture. ‘This neuroscientist has discovered the mirror neuron that deals with empathy and he spoke of conditions of space, light and atmosphere that foster empathy,’ he explains. ‘That has everything to do with architecture!’
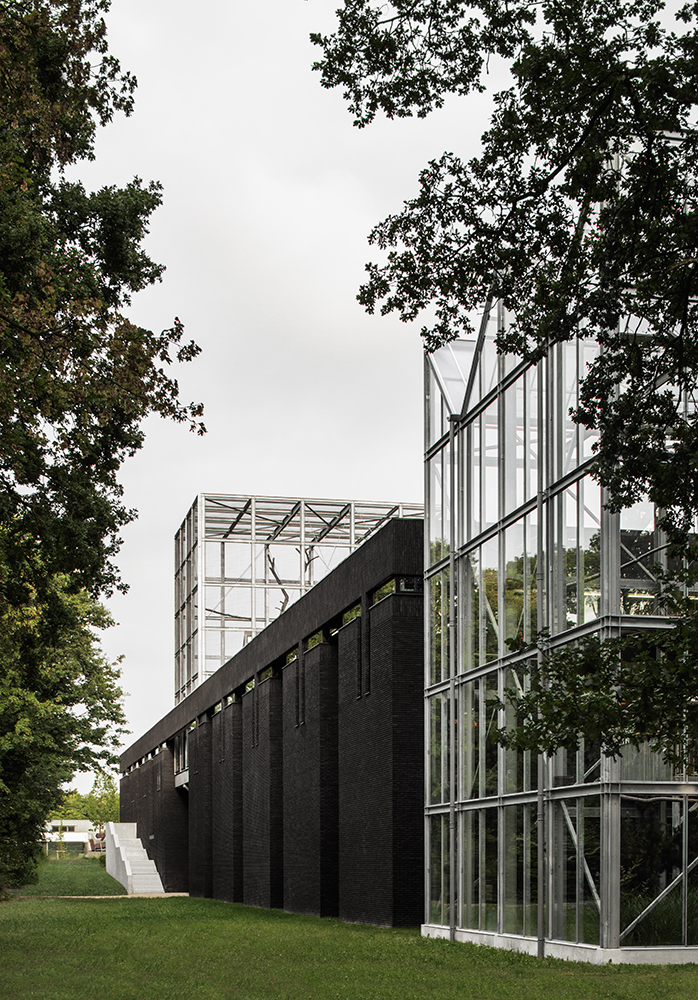
A view from Labiomista’s greenhouse end, with the Steller’s eagles’ cage in the distance, and concrete steps leading down from the conference, events and theatre area. Photography: Jeroen Verrecht
Labiomista is still coming into being. A pointed arched triangular gateway at the south-west corner of the site – also designed by Botta – will be clad in the same black brick as the main building and house a ticket booth, a shop, toilets and other facilities. The greenhouse in the studio is now home to assorted fruit-eating birds, such as Victoria crowned pigeons, hornbills, toucans and turacos, but the big central cage is still awaiting its pair of Steller’s sea eagles from Siberia, due to arrive in March 2019 (creating a very Vanmechelen-style predator-versus-prey relationship between the two cages). On the open ground floor of the building, a number of Vanmechelen pieces will be installed, including an oversized marble Medusa, taxidermied chickens (only immortalised after they have died naturally) and two live red jungle fowl, the original chicken species, in a cage.
Before leaving Genk, I visit Vanmechelen’s farm, run by his wife Inge, and located a few minutes away, directly behind his home. Many of the animals here are endangered and part of cross-breeding programmes with various international institutions designed to help reintroduce them into the wild.
As we walk past enclosures full of different generations of cross-bred chickens, as well as pairs of owls, eagles, dromedaries and camels, it becomes clear just how embedded Vanmechelen is in this topic. ‘I don’t see the difference between living and working,’ he says at one point. Perhaps that’s because his work is about the very stuff of life: reproduction, fertility and the quest for survival. Labiomista brings his unique vision together in a handsome and unusual indoor-outdoor home.
As originally featured in the October 2018 issue of Wallpaper* (W*235)
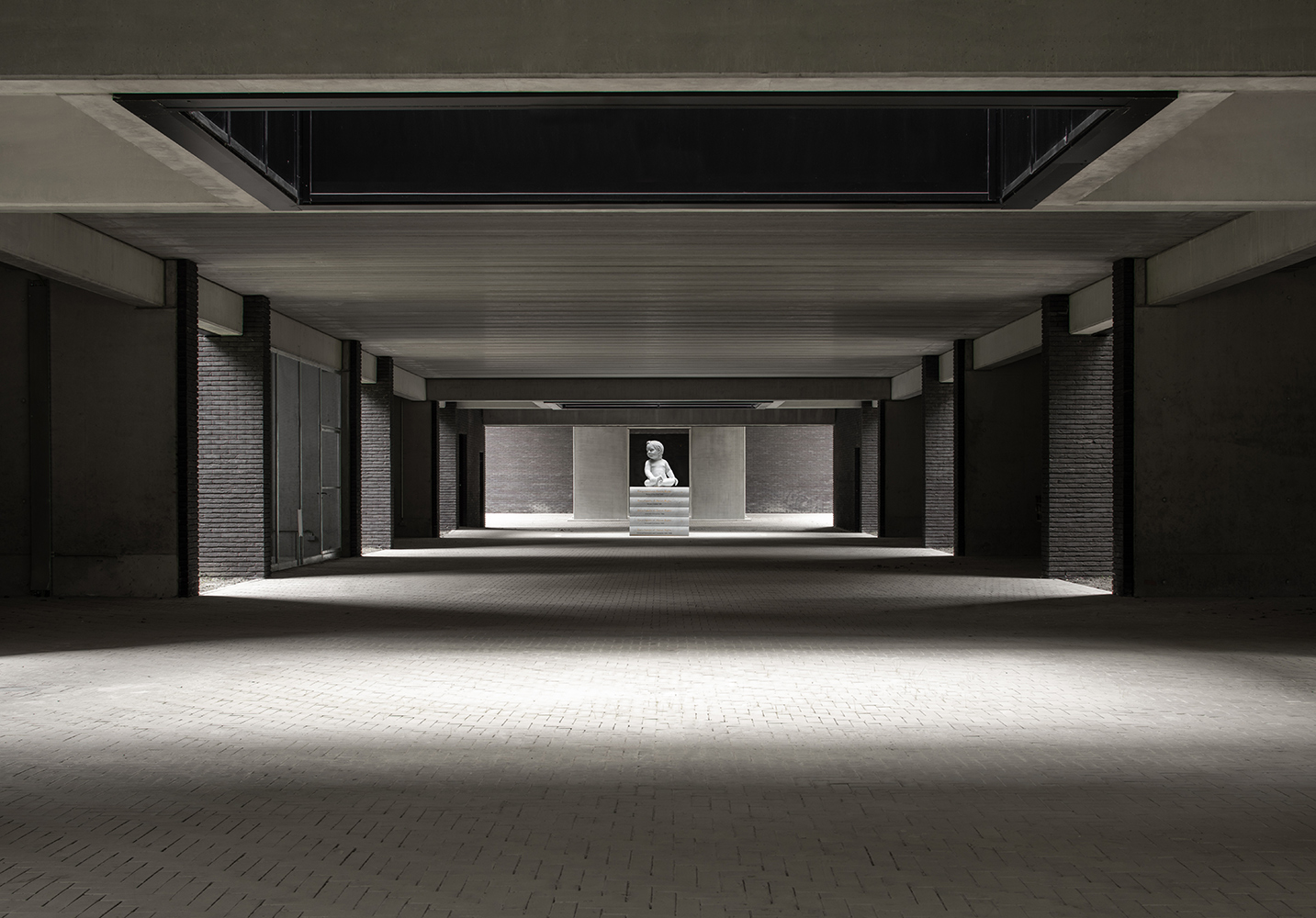
The ground level is due to be filled with Vanmechelen’s artworks. Seen here is a marble and stone sculpture, Creative Memory, 2017, which features a child sitting on the encyclopedia of human rights and is twinned with a similar piece at the campus of human rights in Venice
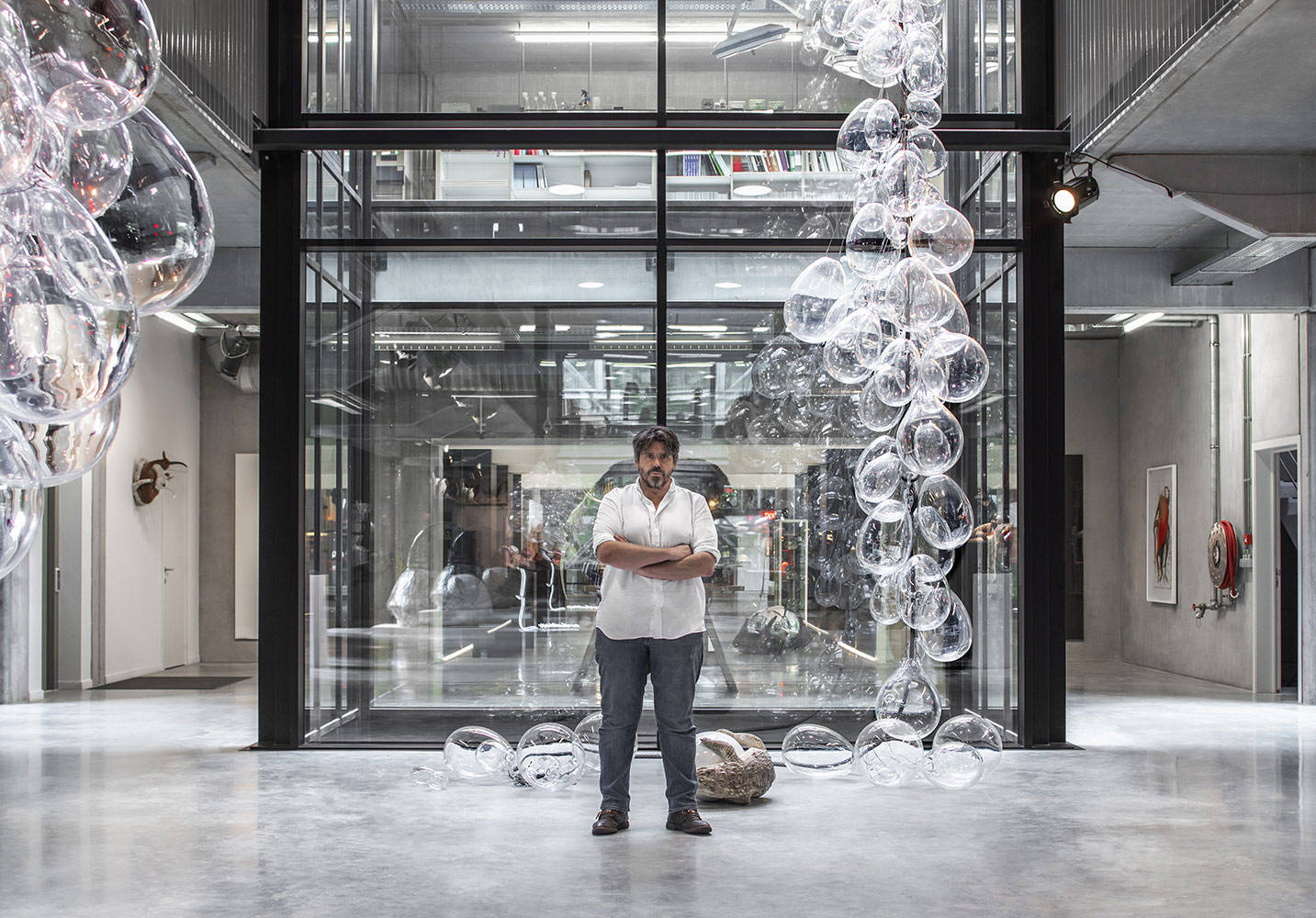
Vanmechelen stands in front of a light well, beside The eggcord, 2012
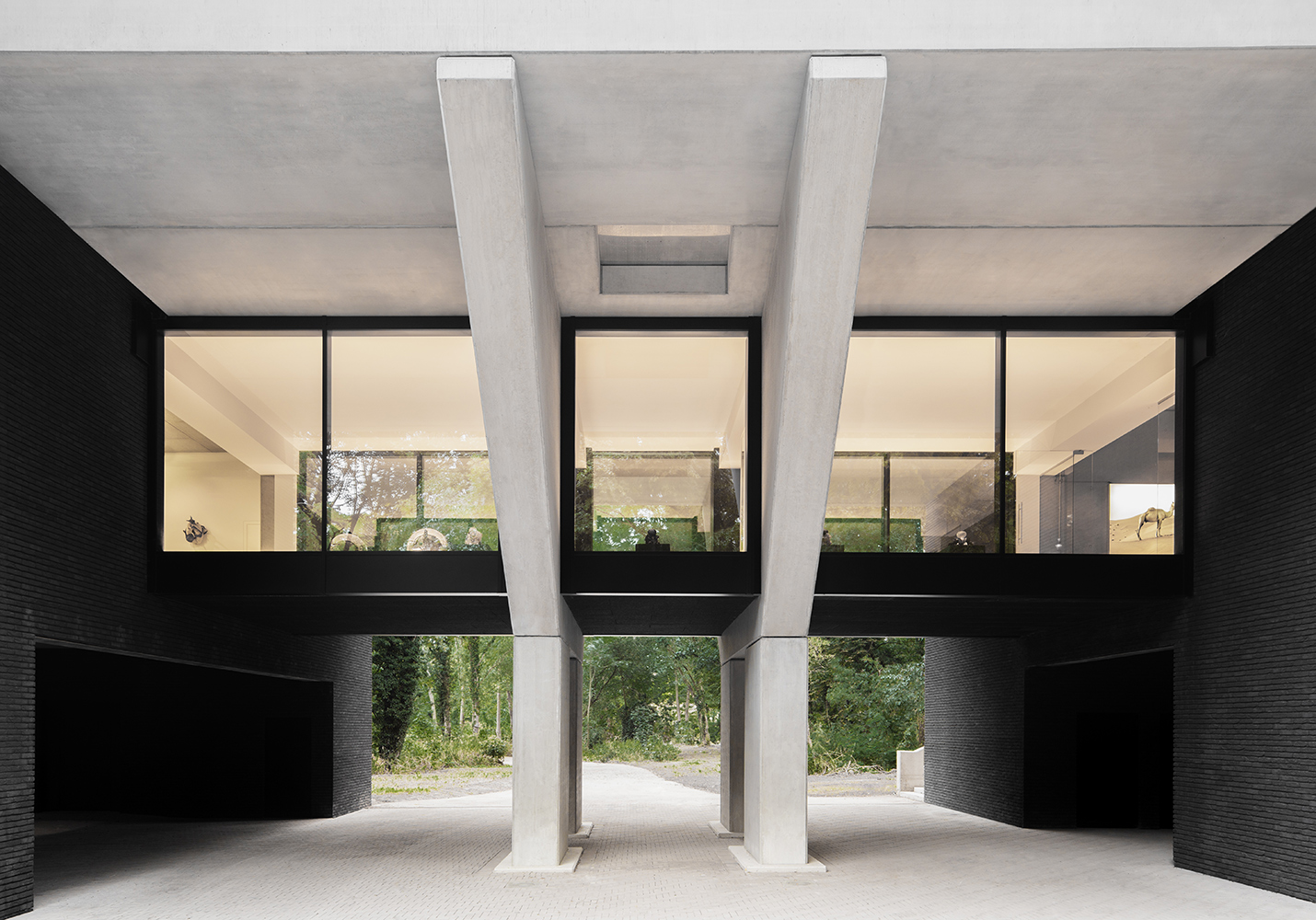
The bridge section connecting the wings of Labiomista, astride a road along which traffic may enter the park
INFORMATION
For more information, visit the Mario Botta website and the Koen Vanmechelen website
Wallpaper* Newsletter
Receive our daily digest of inspiration, escapism and design stories from around the world direct to your inbox.
Giovanna Dunmall is a freelance journalist based in London and West Wales who writes about architecture, culture, travel and design for international publications including The National, Wallpaper*, Azure, Detail, Damn, Conde Nast Traveller, AD India, Interior Design, Design Anthology and others. She also does editing, translation and copy writing work for architecture practices, design brands and cultural organisations.
-
 All-In is the Paris-based label making full-force fashion for main character dressing
All-In is the Paris-based label making full-force fashion for main character dressingPart of our monthly Uprising series, Wallpaper* meets Benjamin Barron and Bror August Vestbø of All-In, the LVMH Prize-nominated label which bases its collections on a riotous cast of characters – real and imagined
By Orla Brennan
-
 Maserati joins forces with Giorgetti for a turbo-charged relationship
Maserati joins forces with Giorgetti for a turbo-charged relationshipAnnouncing their marriage during Milan Design Week, the brands unveiled a collection, a car and a long term commitment
By Hugo Macdonald
-
 Through an innovative new training program, Poltrona Frau aims to safeguard Italian craft
Through an innovative new training program, Poltrona Frau aims to safeguard Italian craftThe heritage furniture manufacturer is training a new generation of leather artisans
By Cristina Kiran Piotti
-
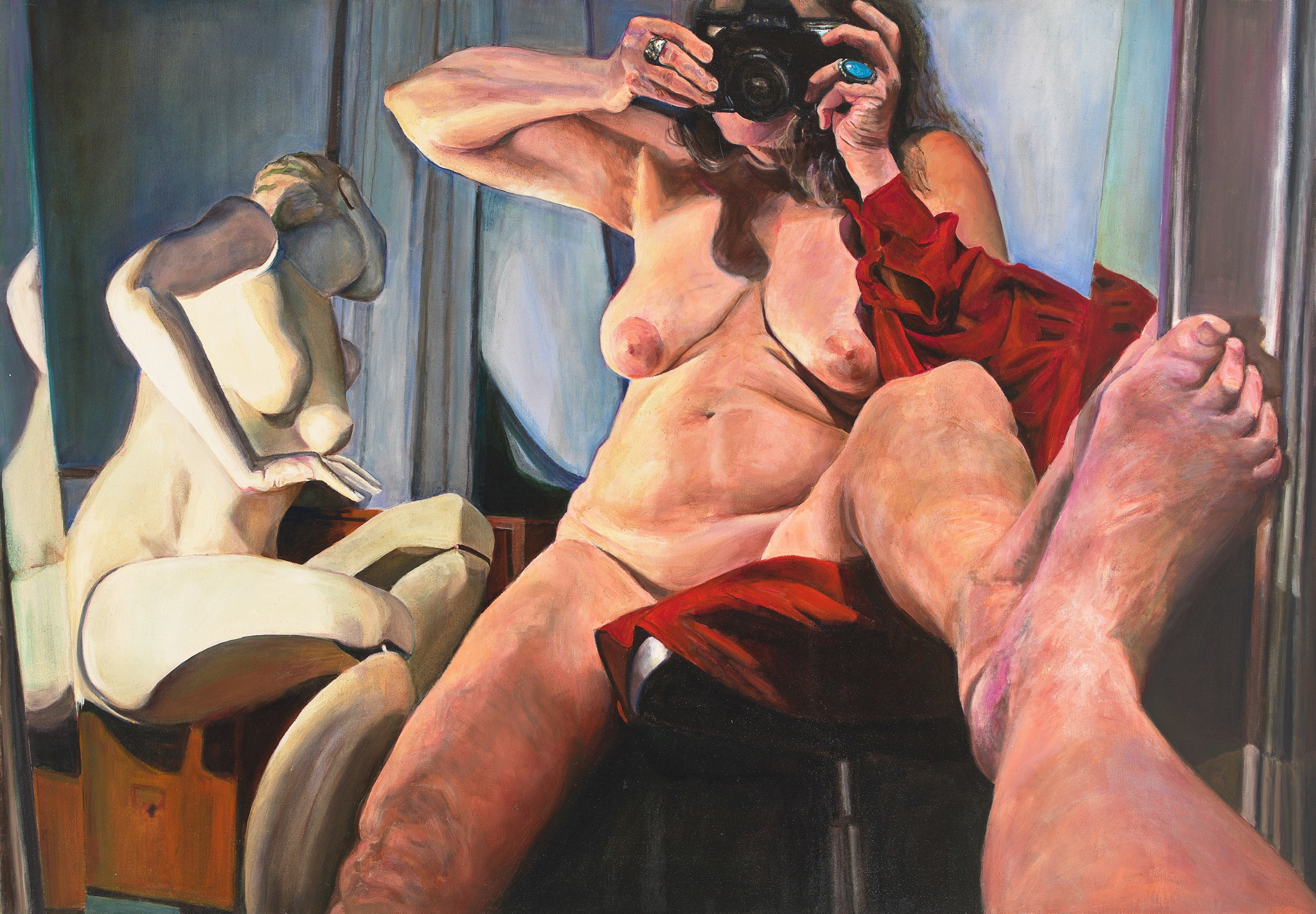 The ageing female body and the cult of youth: Joan Semmel in Belgium
The ageing female body and the cult of youth: Joan Semmel in BelgiumJoan Semmel’s ‘An Other View’ is currently on show at Xavier Hufkens, Belgium, reimagining the female nude
By Hannah Silver
-
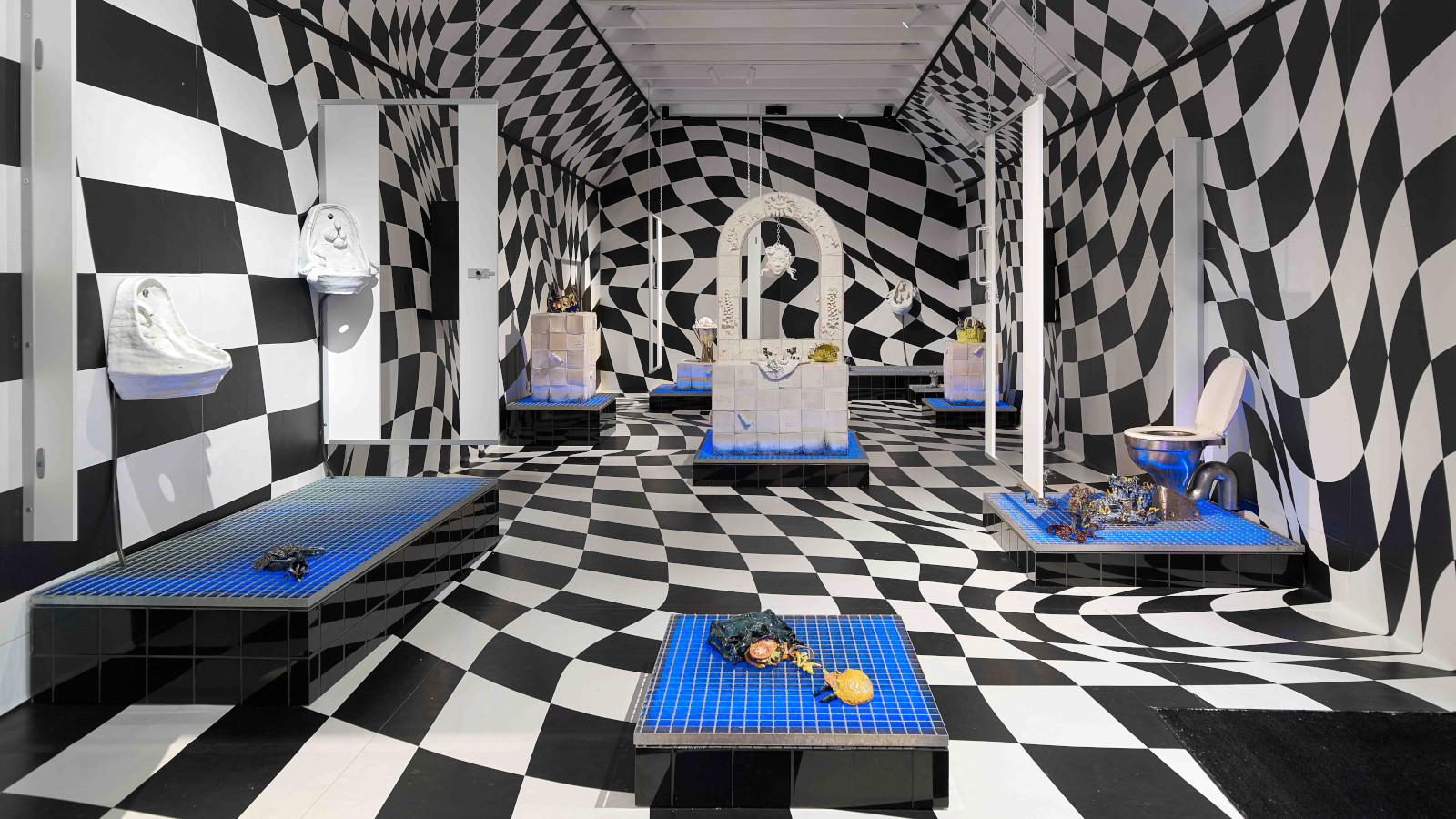 Edinburgh Art Festival 2023: from bog dancing to binge drinking
Edinburgh Art Festival 2023: from bog dancing to binge drinkingWhat to see at Edinburgh Art Festival 2023, championing women and queer artists, whether exploring Scottish bogland on film or casting hedonism in ceramic
By Amah-Rose Abrams
-
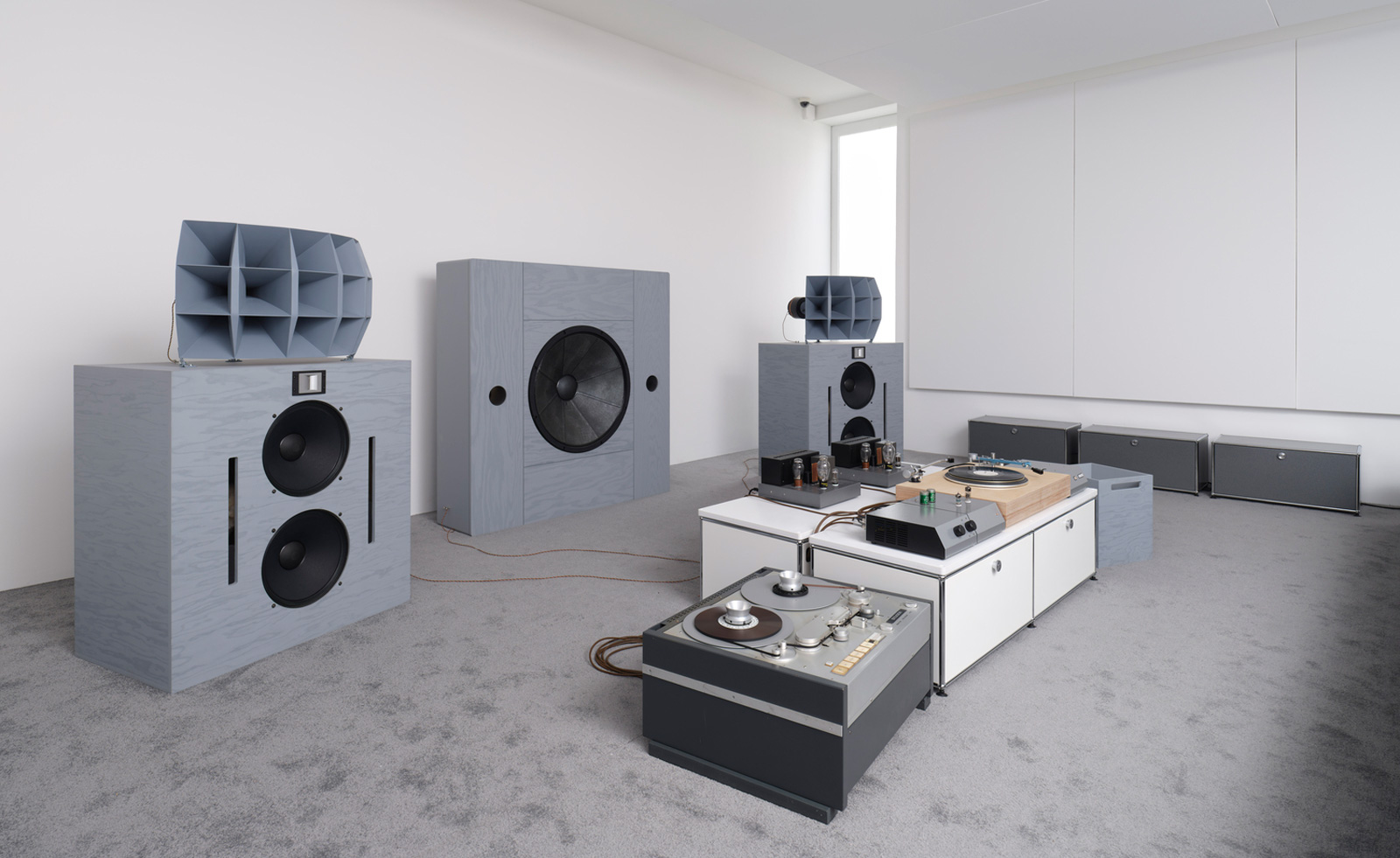 Last chance to see: Devon Turnbull’s ‘HiFi Listening Room Dream No. 1’ at Lisson Gallery, London
Last chance to see: Devon Turnbull’s ‘HiFi Listening Room Dream No. 1’ at Lisson Gallery, LondonDevon Turnbull/OJAS’ handmade sound system matches minimalist aesthetics with a profound audiophonic experience – he tells us more
By Jorinde Croese
-
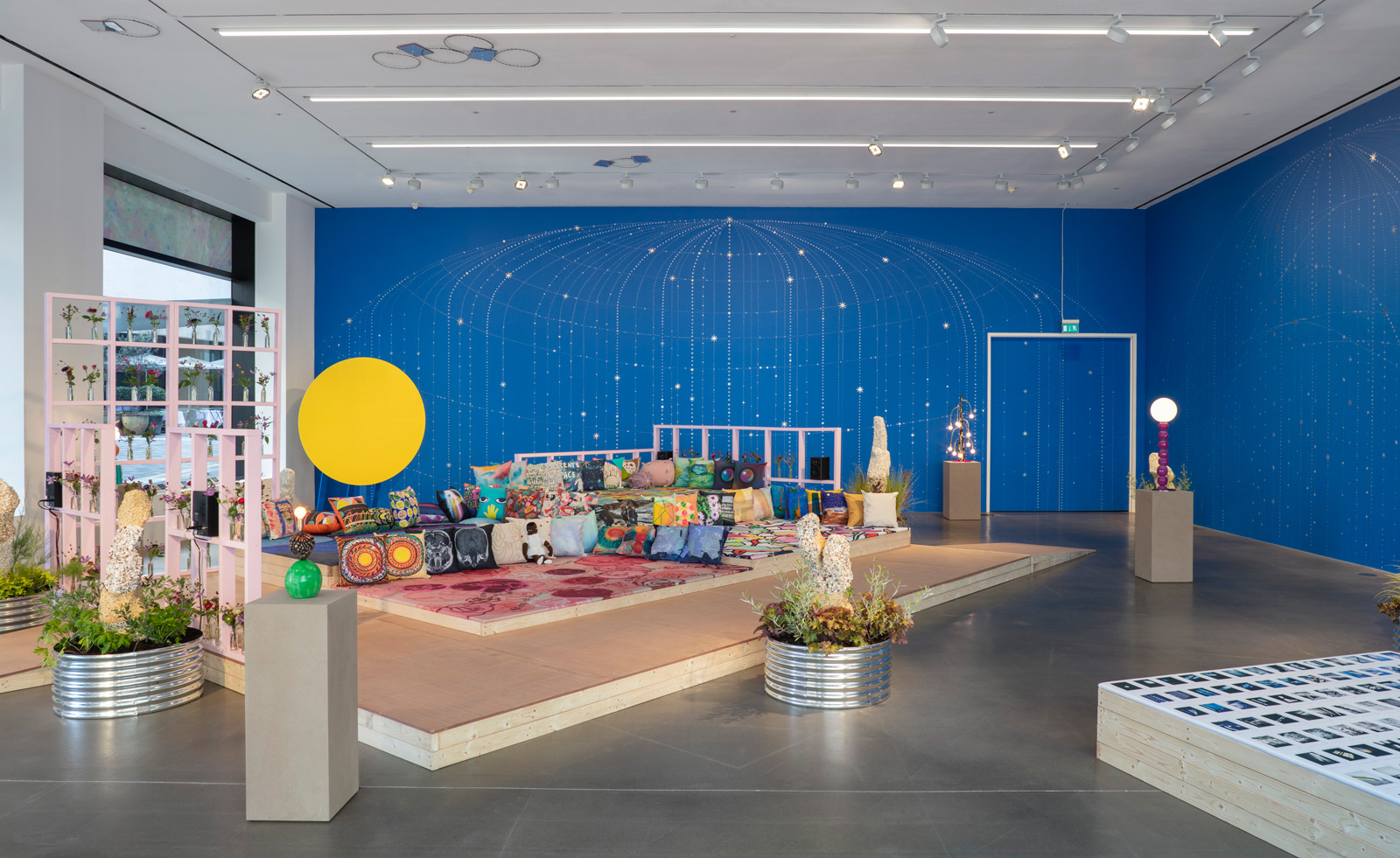 Hospital Rooms and Hauser & Wirth unite for a sensorial London exhibition and auction
Hospital Rooms and Hauser & Wirth unite for a sensorial London exhibition and auctionHospital Rooms and Hauser & Wirth are working together to raise money for arts and mental health charities
By Hannah Silver
-
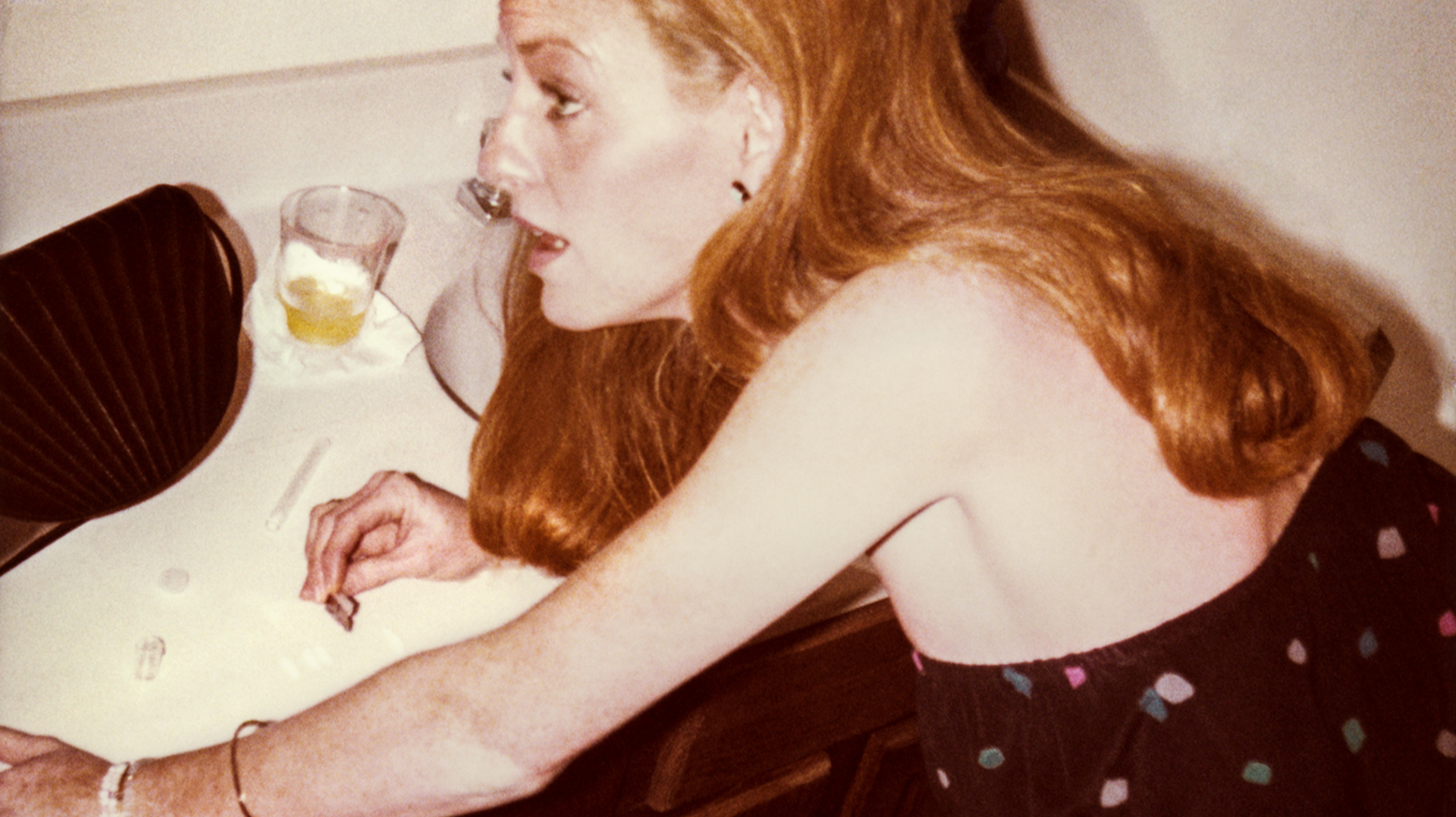 ‘These Americans’: Will Vogt documents the USA’s rich at play
‘These Americans’: Will Vogt documents the USA’s rich at playWill Vogt’s photo book ‘These Americans’ is a deep dive into a world of privilege and excess, spanning 1969 to 1996
By Sophie Gladstone
-
 Brian Eno extends his ambient realms with these environment-altering sculptures
Brian Eno extends his ambient realms with these environment-altering sculpturesBrian Eno exhibits his new light box sculptures in London, alongside a unique speaker and iconic works by the late American light artist Dan Flavin
By Jonathan Bell
-
![The Bagri Foundation Commission: Asim Waqif, वेणु [Venu], 2023. Courtesy of the artist. Photo © Jo Underhill. exterior](https://cdn.mos.cms.futurecdn.net/QgFpUHisSVxoTW6BbkC6nS.jpg) Asim Waqif creates dense bamboo display at the Hayward in London
Asim Waqif creates dense bamboo display at the Hayward in LondonThe Bagri Foundation Commission, Asim Waqif’s वेणु [Venu], opens at the Hayward Gallery in London
By Cleo Roberts-Komireddi
-
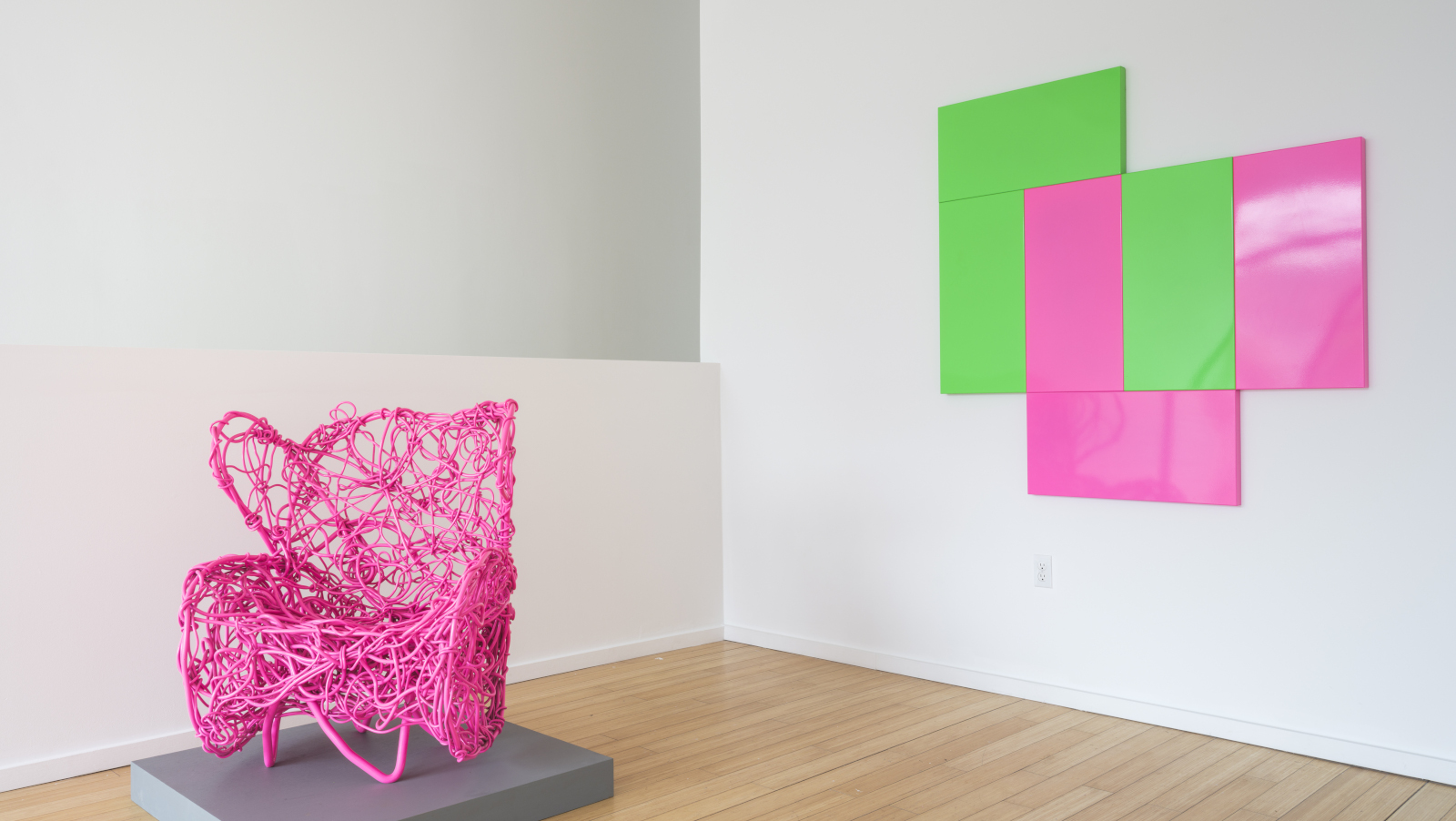 Forrest Myers is off the wall at Catskill Art Space this summer
Forrest Myers is off the wall at Catskill Art Space this summerForrest ‘Frosty’ Myers makes his mark at Catskill Art Space, NY, celebrating 50 years of his monumental Manhattan installation, The Wall
By Pei-Ru Keh