A Hamptons home by Bates Masi + Architects takes a nautical turn
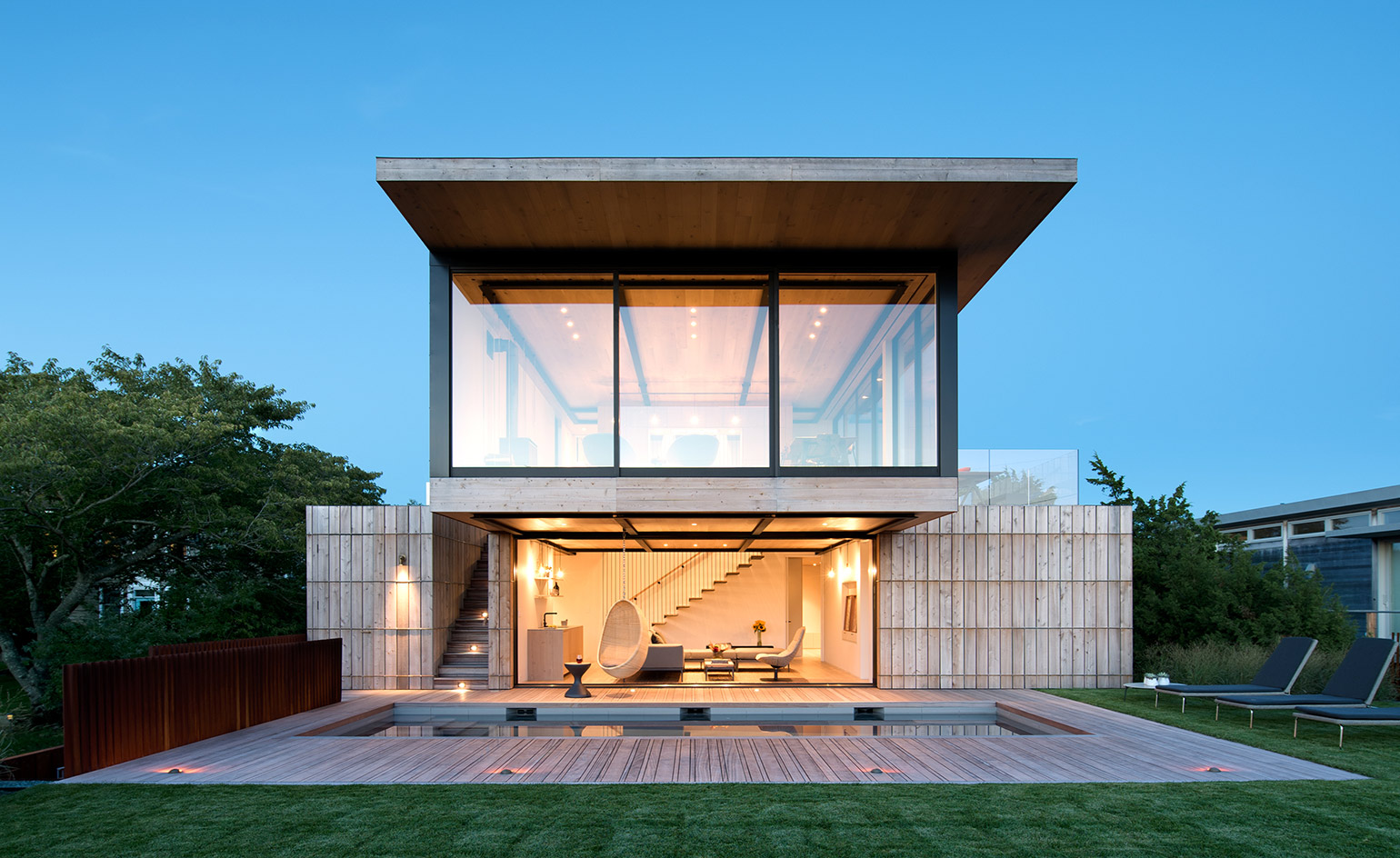
Inspired by the architecture of a century-old Life-Saving Station nearby, Bates Masi + Architects has infused local maritime history into the design of this residence in Amagansett, New York. The single family home was designed for a West Coast-based young entrepreneur with a penchant for the character of New England. ‘He wanted something to fit the beach lifestyle that is tactile and responds to the landscape and history of the area,' says the firm's owner and principal, Paul Masi.
Shifting the large living space to the first floor, with the bedrooms on the ground level and an upper roof deck above, the residence echoes the typology of the Life-Saving Station, which was used as a look-out for shipwrecked sailors in the 20th century.
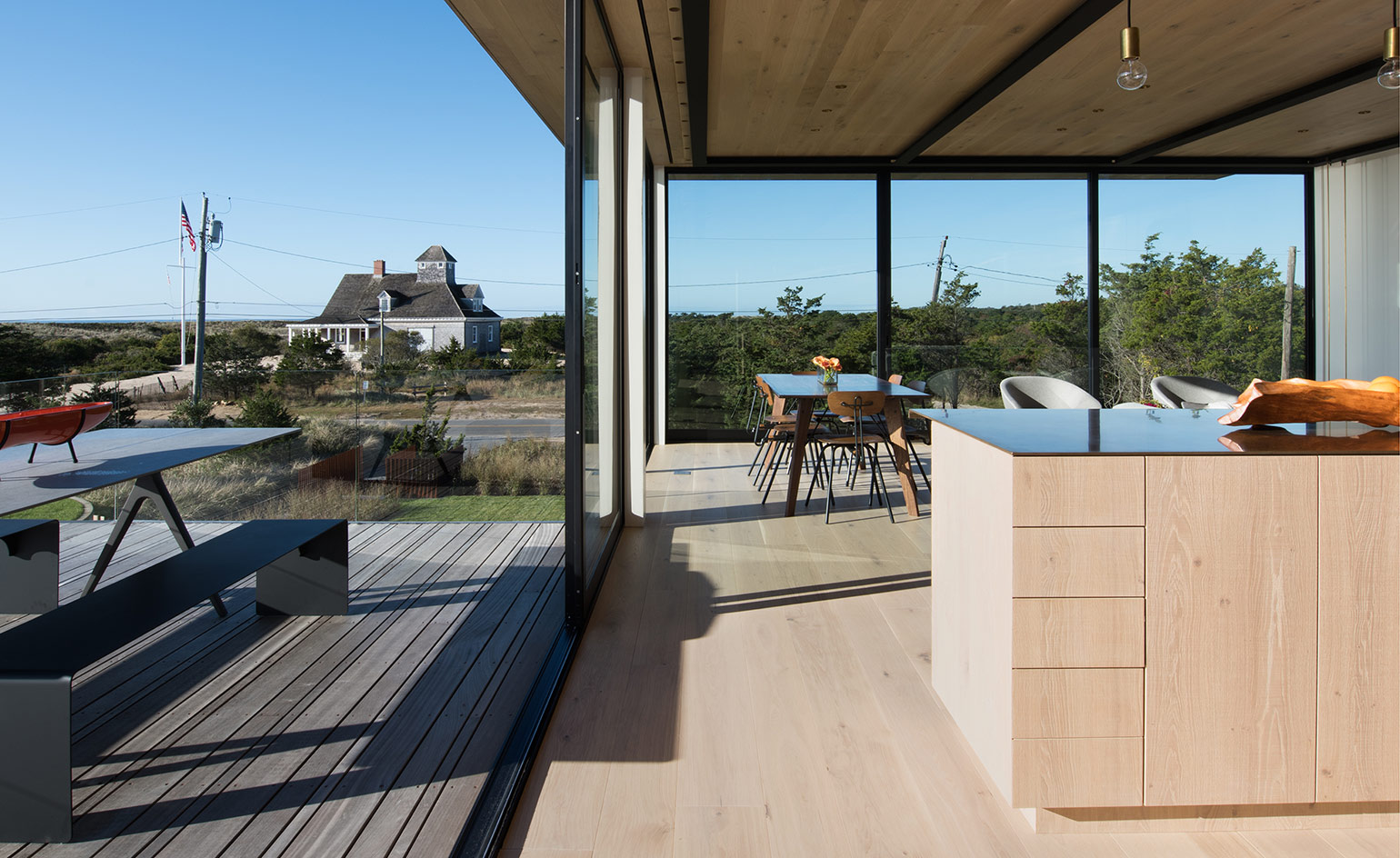
The house's designers were conscious of its architectural and environmental context
The plan intentionally reduces the footprint of the house, minimising the environmental impact on the low dunes. This was one of the key challenges for the architects, who had to work with five regulatory agencies, on ‘everything from flood zones to max height restrictions’, says Masi.
‘This made for an exploratory design process during which we went through several revisions to satisfy each [agency's] restrictions, while framing the incredible views available on the property and creating a design that tied in with the historic Life-Saving Station.’
The main volume of the house, which draws on the post-and-beam style of the Life-Saving Station, is constructed of an exposed vintage steel frame and strong cedar beams. The lower volume contains cedar siding boards within a bronze grid, allowing the timber to expand and contract with the varying temperature and humidity of the dunes.
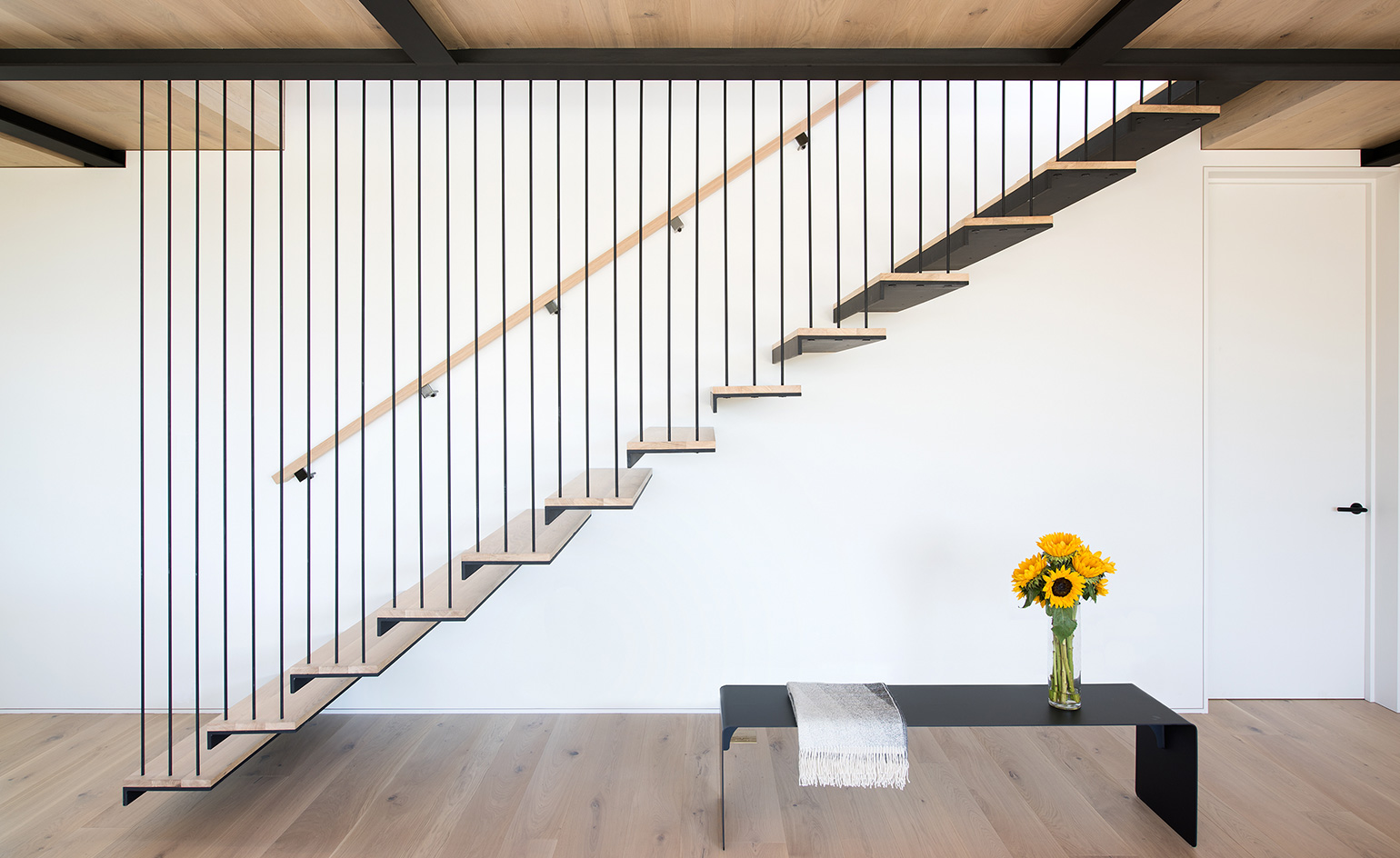
The stairway treads are suspended from the frame of the house by rods
Materials used were all chosen for their durability against the rough coastal climate and to react naturally to the environment. The cedar will gradually lighten in the sun and the bronze bars will turn dark brown, then eventually green from exposure to the salty wind. The house is raised above the flood plane, its elevation marked by a wrapping of steel, already developing an intense orange, textured rust.
Interior details are inspired by the language of the Life-Saving Station, wherein boats are stored hanging from the beams. Black hanging rods support the treads of the main staircase, also functioning as a vertical hand guide and outside on the deck a wicker egg chair hangs from the cantilever, drifting in the breeze.
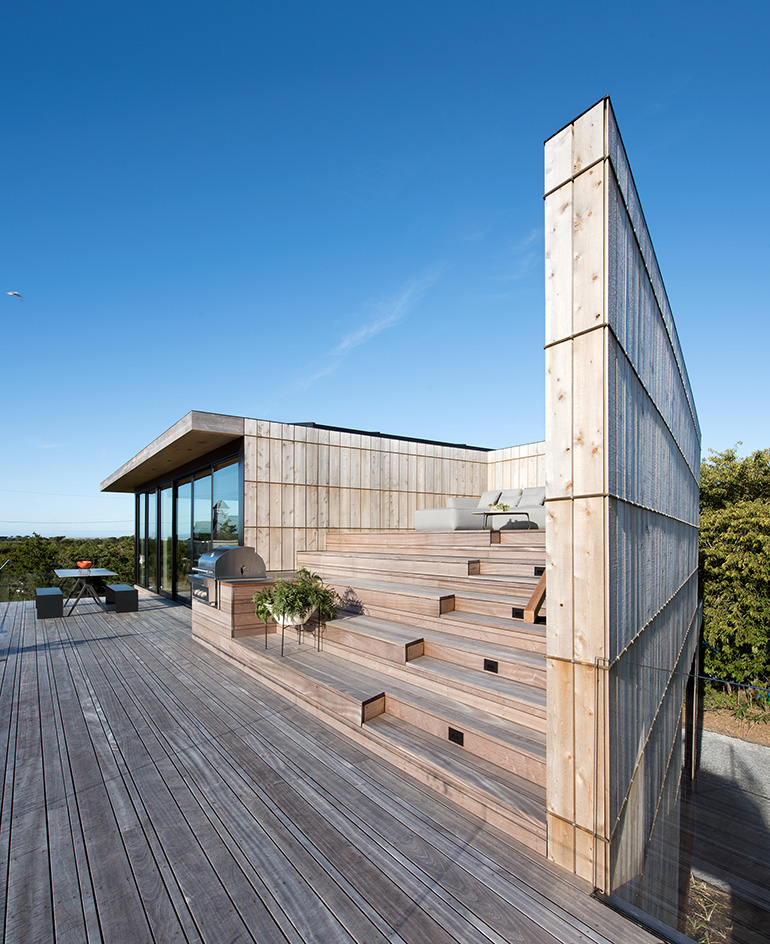
The deck opens up into a stepped seating plaform positioned to catch sunshine and the Atlantic sea breeze
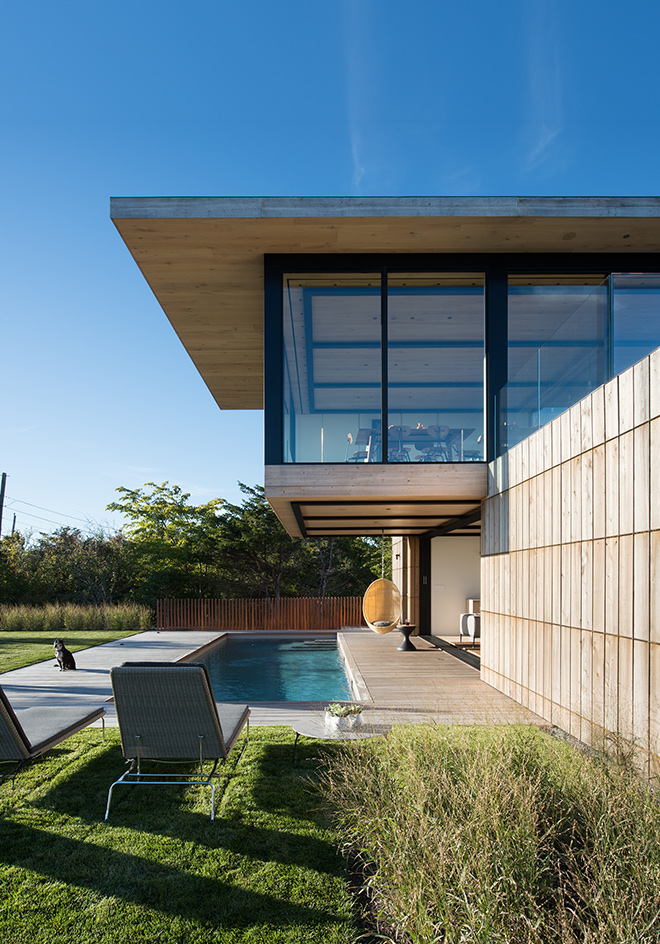
Outside on the deck, a swinging chair hangs from the cantilever
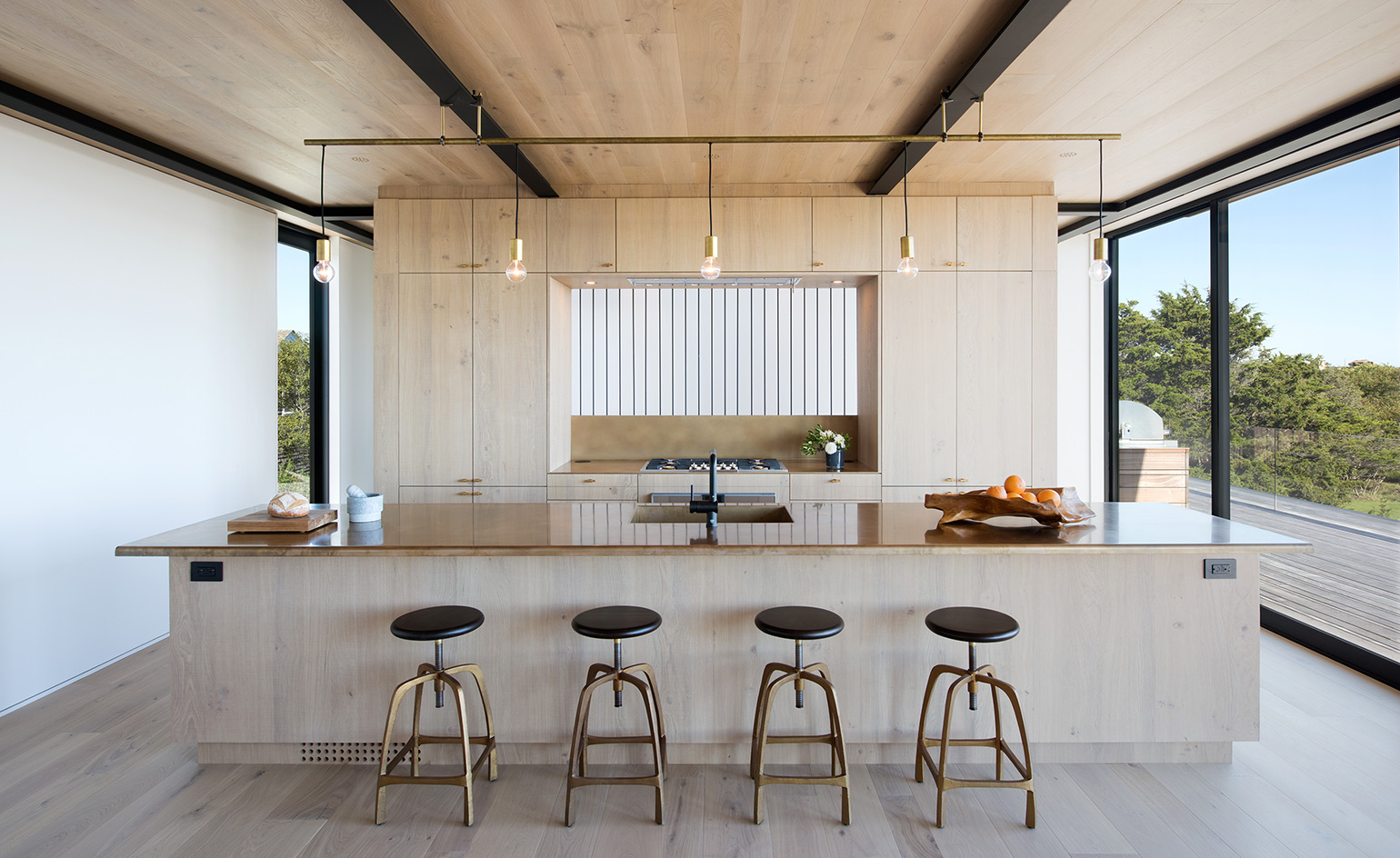
Light fixtures hang from the flanges using standard beam clamps
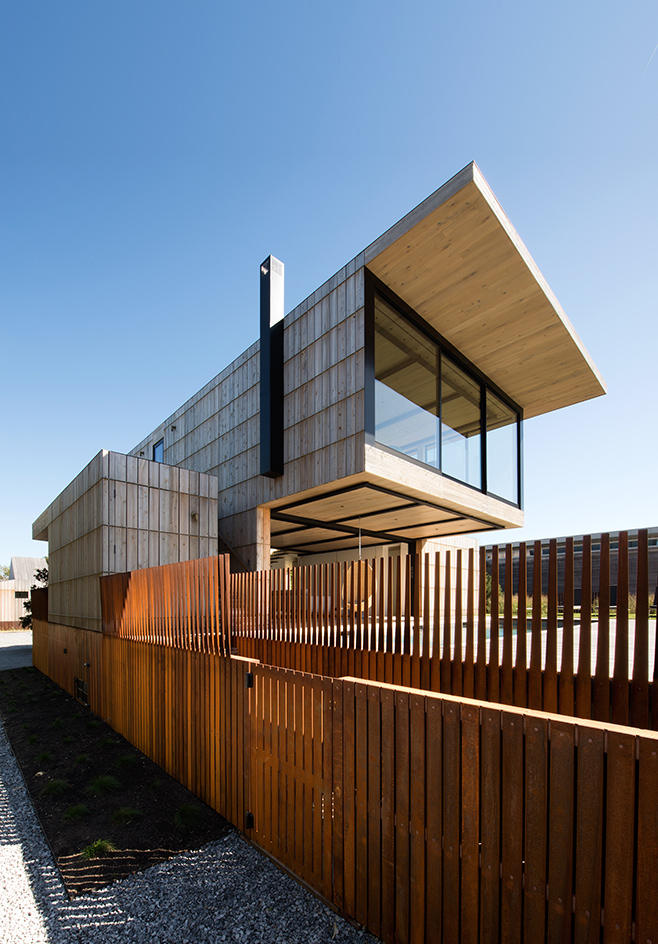
The materials used were chosen for their durability, given the coastal climate
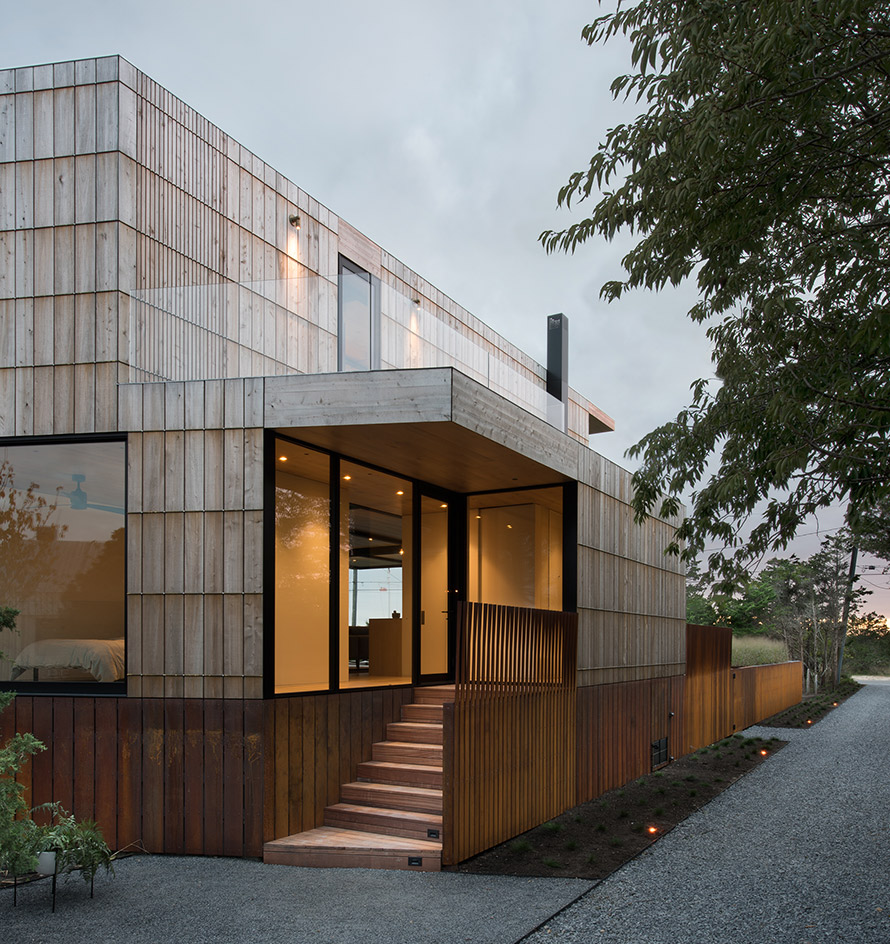
They will eventually develop unique patinas in reaction to the sea air
INFORMATION
For more information, visit the Bates Masi + Architects website
Wallpaper* Newsletter
Receive our daily digest of inspiration, escapism and design stories from around the world direct to your inbox.
Harriet Thorpe is a writer, journalist and editor covering architecture, design and culture, with particular interest in sustainability, 20th-century architecture and community. After studying History of Art at the School of Oriental and African Studies (SOAS) and Journalism at City University in London, she developed her interest in architecture working at Wallpaper* magazine and today contributes to Wallpaper*, The World of Interiors and Icon magazine, amongst other titles. She is author of The Sustainable City (2022, Hoxton Mini Press), a book about sustainable architecture in London, and the Modern Cambridge Map (2023, Blue Crow Media), a map of 20th-century architecture in Cambridge, the city where she grew up.
-
 The Subaru Forester is the definition of unpretentious automotive design
The Subaru Forester is the definition of unpretentious automotive designIt’s not exactly king of the crossovers, but the Subaru Forester e-Boxer is reliable, practical and great for keeping a low profile
By Jonathan Bell
-
 Sotheby’s is auctioning a rare Frank Lloyd Wright lamp – and it could fetch $5 million
Sotheby’s is auctioning a rare Frank Lloyd Wright lamp – and it could fetch $5 millionThe architect's ‘Double-Pedestal’ lamp, which was designed for the Dana House in 1903, is hitting the auction block 13 May at Sotheby's.
By Anna Solomon
-
 Naoto Fukasawa sparks children’s imaginations with play sculptures
Naoto Fukasawa sparks children’s imaginations with play sculpturesThe Japanese designer creates an intuitive series of bold play sculptures, designed to spark children’s desire to play without thinking
By Danielle Demetriou