Marmol Radziner sprinkles SoCal style onto Brooklyn high rise Quay Tower
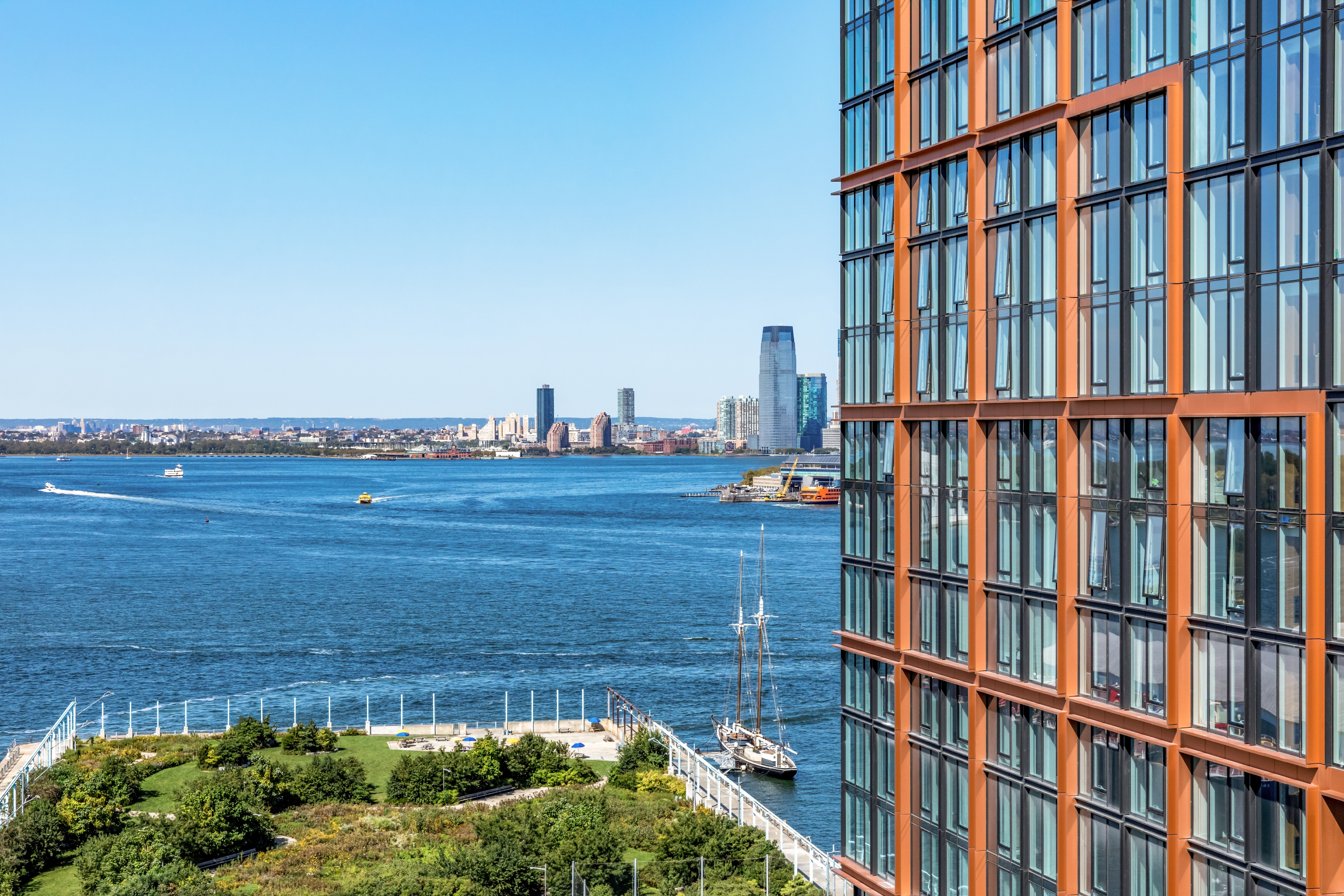
The earthy and harmonious mid-century modern aesthetic that Los Angeles-based architecture firm Marmol Radziner has perfected over the past 30 years has found its way to the east coast. Abutting Brooklyn Bridge Park, the 30-storey Quay Tower offers unrivalled family-friendly spaces and sweeping views on the East River that encompass the Statue of Liberty and the Empire State Building.
From its façade, right on the Brooklyn Heights waterfront, the light-filled lobby connects to the park with welcoming seating areas that flank an Armani grey marble, custom reception desk. The walls are hung with original commissioned artworks inspired by the harbour.
The luxury development is the firm’s first New York project of this scope, and one that translates the responsiveness to nature, invariably felt in Marmol Radziner’s low-slung bungalows, into an answer to city-dweller’s desire for impressive skyline vistas. But the building doesn’t radiate the hermetic luxury other New York towers are known for, thanks to the firm’s alignment with developers Oliver's Realty Group and RAL Companies ‘to create truly usable, family-friendly spaces for the residents,’ the firm says.
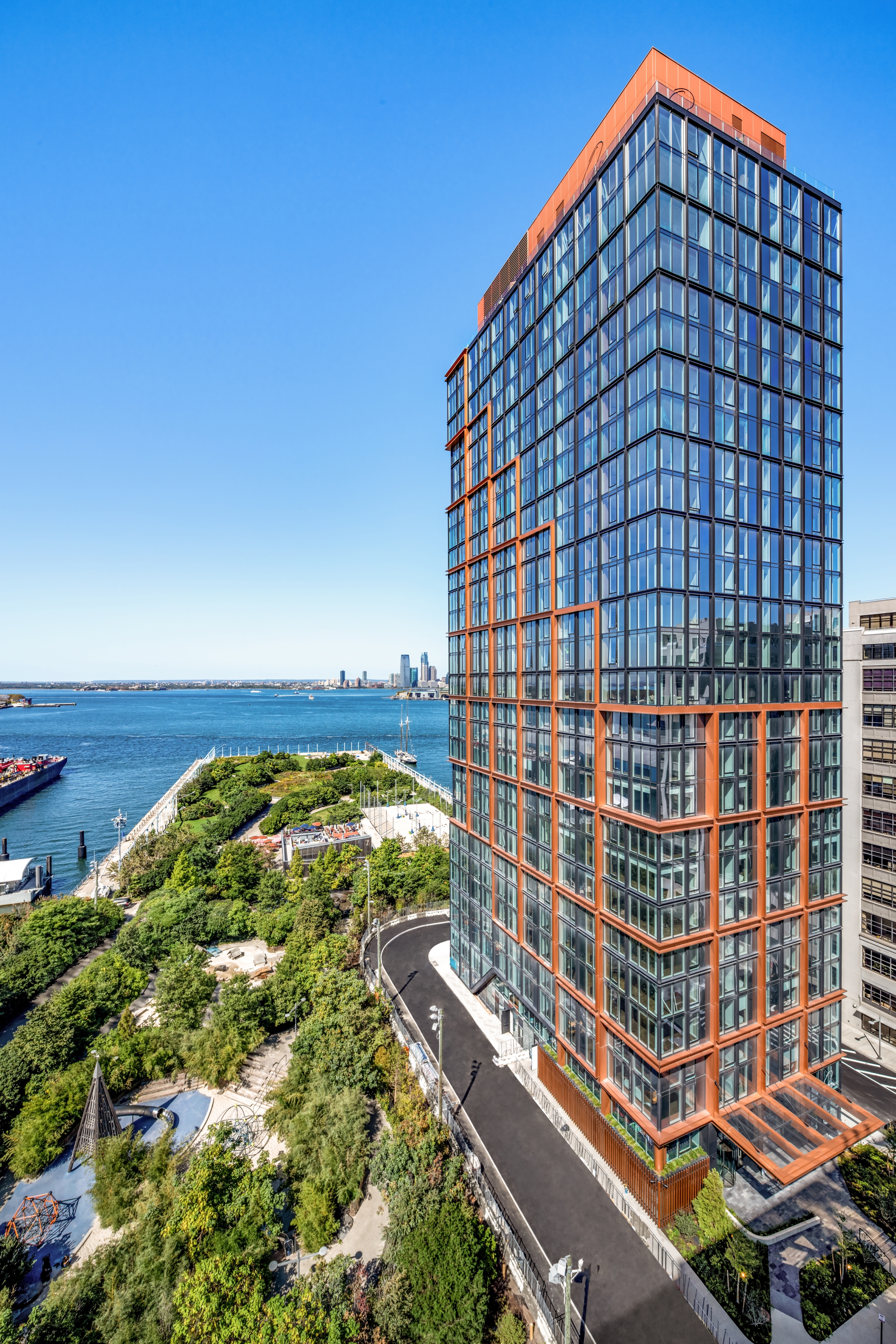
Quay Tower features such perks as a pet-washing spa, a 1,500 sq ft children’s playroom and, more exceptionally for New York, private elevator vestibules and mudrooms accessible from the general corridor. In the interiors, Marmol Radziner employed floor-to-ceiling windows that allow light to stream in and furnishings made of ‘natural materials that age well and have a hand-worked quality,’ they explain. Calacatta Borghini marble, velvet, woven leather and cane chairs abound.
Tellingly, the top floor space – bar a handful of penthouses – was largely reserved for the residents’ amenities, including outdoors access, making good on Marmol Radziner’s reputation as the go-to architects for indoor-outdoor living.
Up there, communal open-air living takes precedence. The Sunset Lounge, which faces north overlooking the Manhattan skyline and the East River, features an indoor/outdoor fireplace, BBQ and catering kitchen. The southward oriented Sky Cabana provides an outdoor sun and dining terrace that faces the harbour. California dreaming for families in the city that never sleeps.
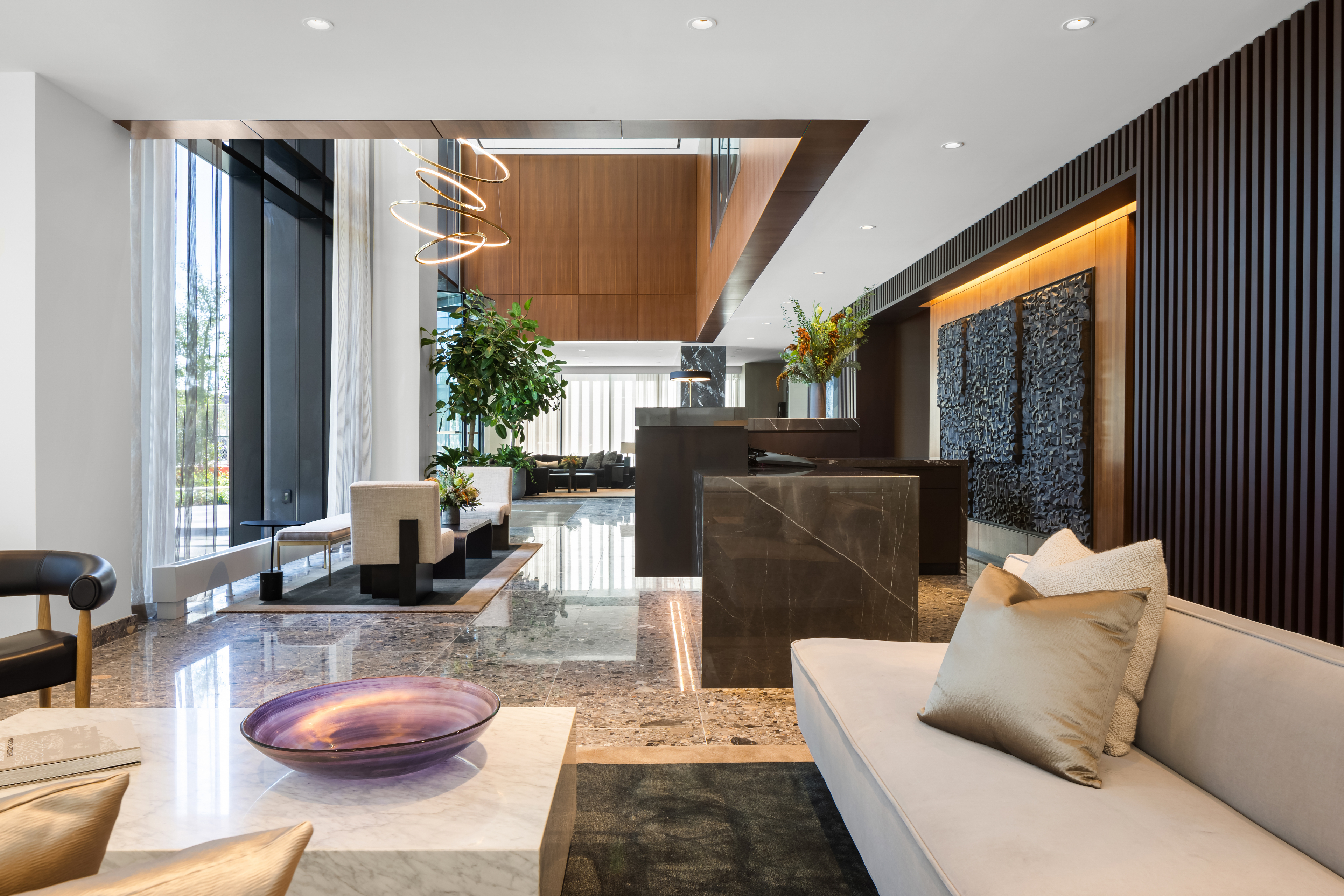
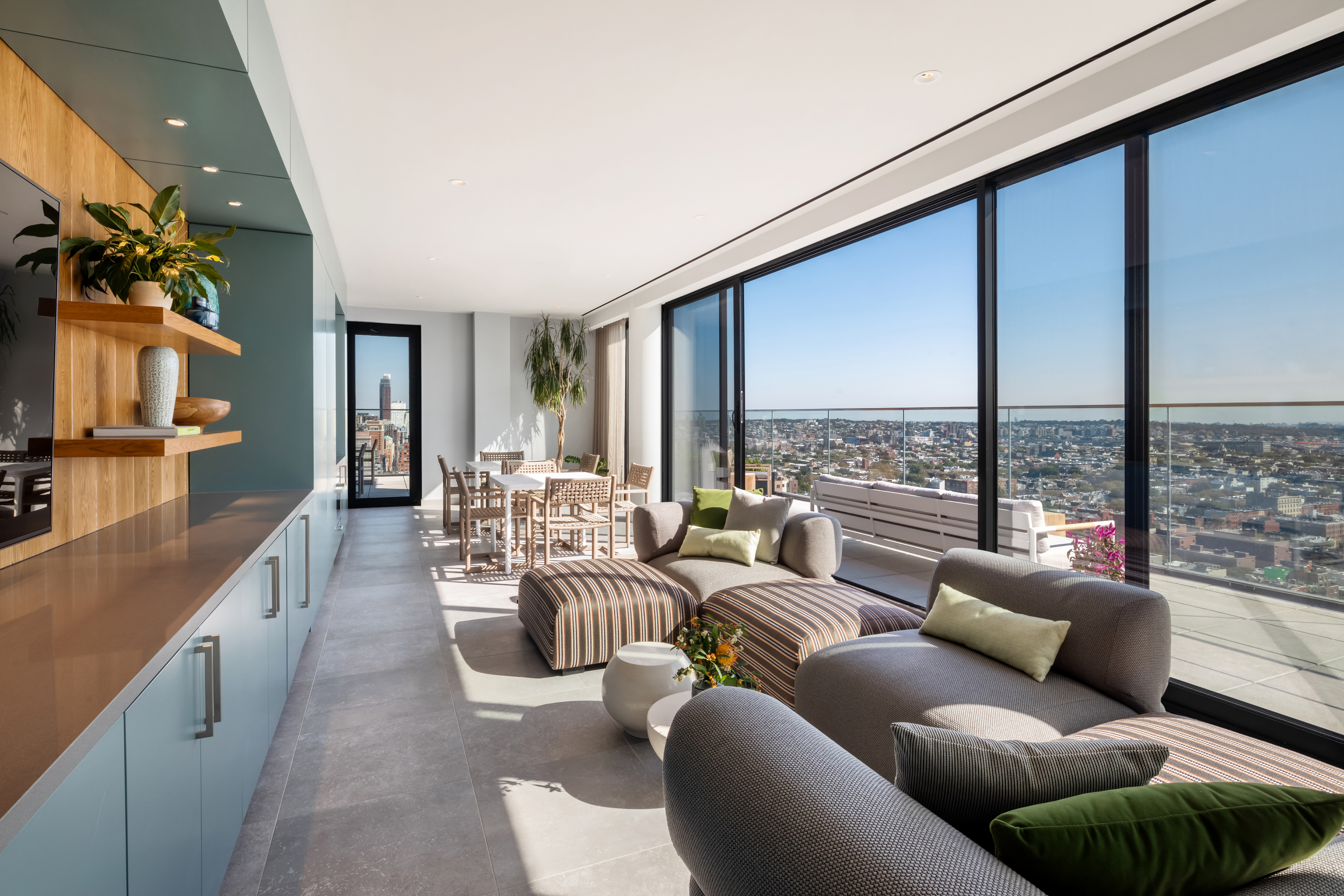
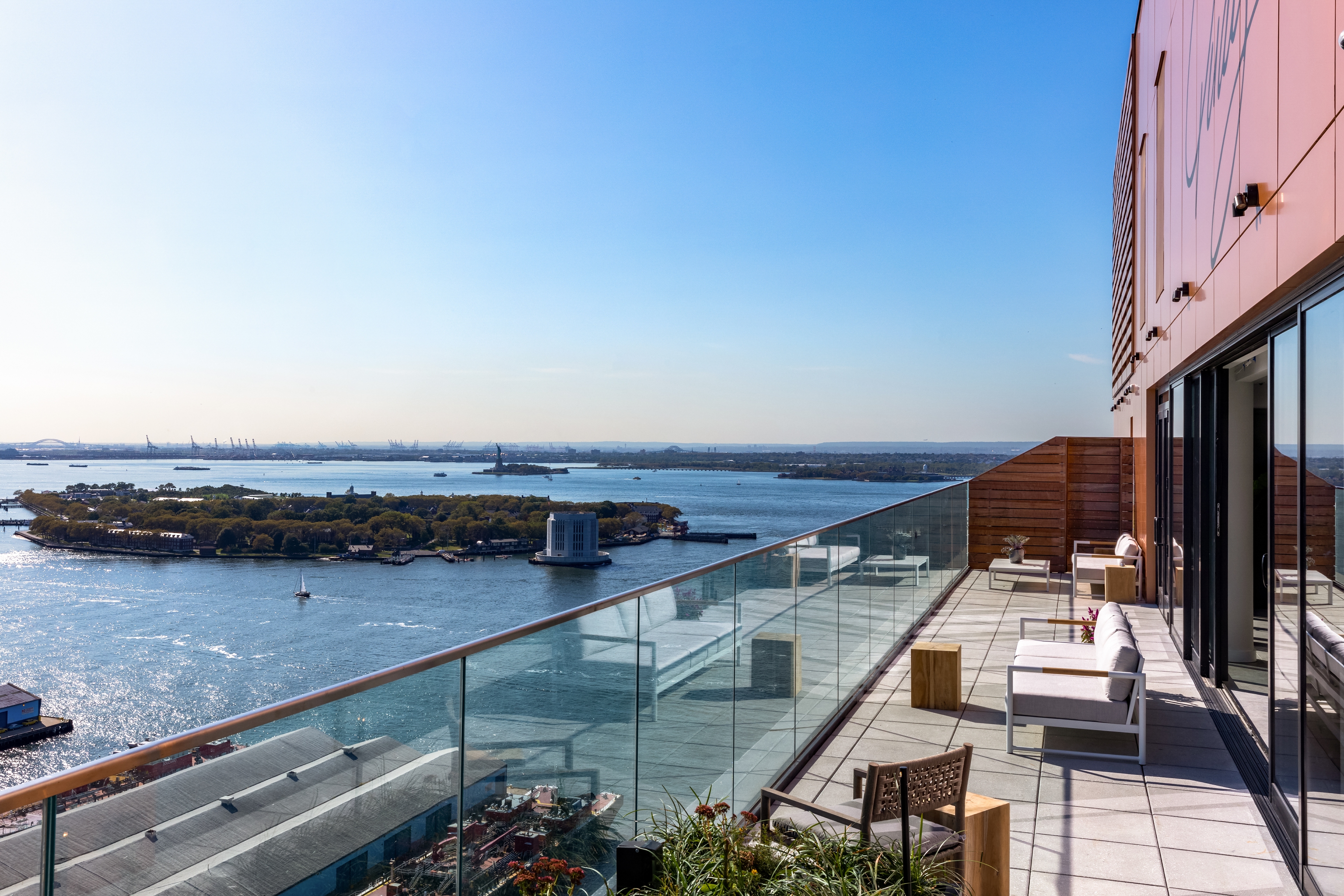
INFORMATION
Wallpaper* Newsletter
Receive our daily digest of inspiration, escapism and design stories from around the world direct to your inbox.
Siska Lyssens has contributed to Wallpaper* since 2014, covering design in all its forms – from interiors to architecture and fashion. Now living in the U.S. after spending almost a decade in London, the Belgian journalist puts her creative branding cap on for various clients when not contributing to Wallpaper* or T Magazine.
-
 All-In is the Paris-based label making full-force fashion for main character dressing
All-In is the Paris-based label making full-force fashion for main character dressingPart of our monthly Uprising series, Wallpaper* meets Benjamin Barron and Bror August Vestbø of All-In, the LVMH Prize-nominated label which bases its collections on a riotous cast of characters – real and imagined
By Orla Brennan
-
 Maserati joins forces with Giorgetti for a turbo-charged relationship
Maserati joins forces with Giorgetti for a turbo-charged relationshipAnnouncing their marriage during Milan Design Week, the brands unveiled a collection, a car and a long term commitment
By Hugo Macdonald
-
 Through an innovative new training program, Poltrona Frau aims to safeguard Italian craft
Through an innovative new training program, Poltrona Frau aims to safeguard Italian craftThe heritage furniture manufacturer is training a new generation of leather artisans
By Cristina Kiran Piotti
-
 This minimalist Wyoming retreat is the perfect place to unplug
This minimalist Wyoming retreat is the perfect place to unplugThis woodland home that espouses the virtues of simplicity, containing barely any furniture and having used only three materials in its construction
By Anna Solomon
-
 Croismare school, Jean Prouvé’s largest demountable structure, could be yours
Croismare school, Jean Prouvé’s largest demountable structure, could be yoursJean Prouvé’s 1948 Croismare school, the largest demountable structure ever built by the self-taught architect, is up for sale
By Amy Serafin
-
 We explore Franklin Israel’s lesser-known, progressive, deconstructivist architecture
We explore Franklin Israel’s lesser-known, progressive, deconstructivist architectureFranklin Israel, a progressive Californian architect whose life was cut short in 1996 at the age of 50, is celebrated in a new book that examines his work and legacy
By Michael Webb
-
 A new hilltop California home is rooted in the landscape and celebrates views of nature
A new hilltop California home is rooted in the landscape and celebrates views of natureWOJR's California home House of Horns is a meticulously planned modern villa that seeps into its surrounding landscape through a series of sculptural courtyards
By Jonathan Bell
-
 The Frick Collection's expansion by Selldorf Architects is both surgical and delicate
The Frick Collection's expansion by Selldorf Architects is both surgical and delicateThe New York cultural institution gets a $220 million glow-up
By Stephanie Murg
-
 Remembering architect David M Childs (1941-2025) and his New York skyline legacy
Remembering architect David M Childs (1941-2025) and his New York skyline legacyDavid M Childs, a former chairman of architectural powerhouse SOM, has passed away. We celebrate his professional achievements
By Jonathan Bell
-
 What is hedonistic sustainability? BIG's take on fun-injected sustainable architecture arrives in New York
What is hedonistic sustainability? BIG's take on fun-injected sustainable architecture arrives in New YorkA new project in New York proves that the 'seemingly contradictory' ideas of sustainable development and the pursuit of pleasure can, and indeed should, co-exist
By Emily Wright
-
 The upcoming Zaha Hadid Architects projects set to transform the horizon
The upcoming Zaha Hadid Architects projects set to transform the horizonA peek at Zaha Hadid Architects’ future projects, which will comprise some of the most innovative and intriguing structures in the world
By Anna Solomon