RKDS's brick house in New Delhi is a modernist-inspired material patchwork
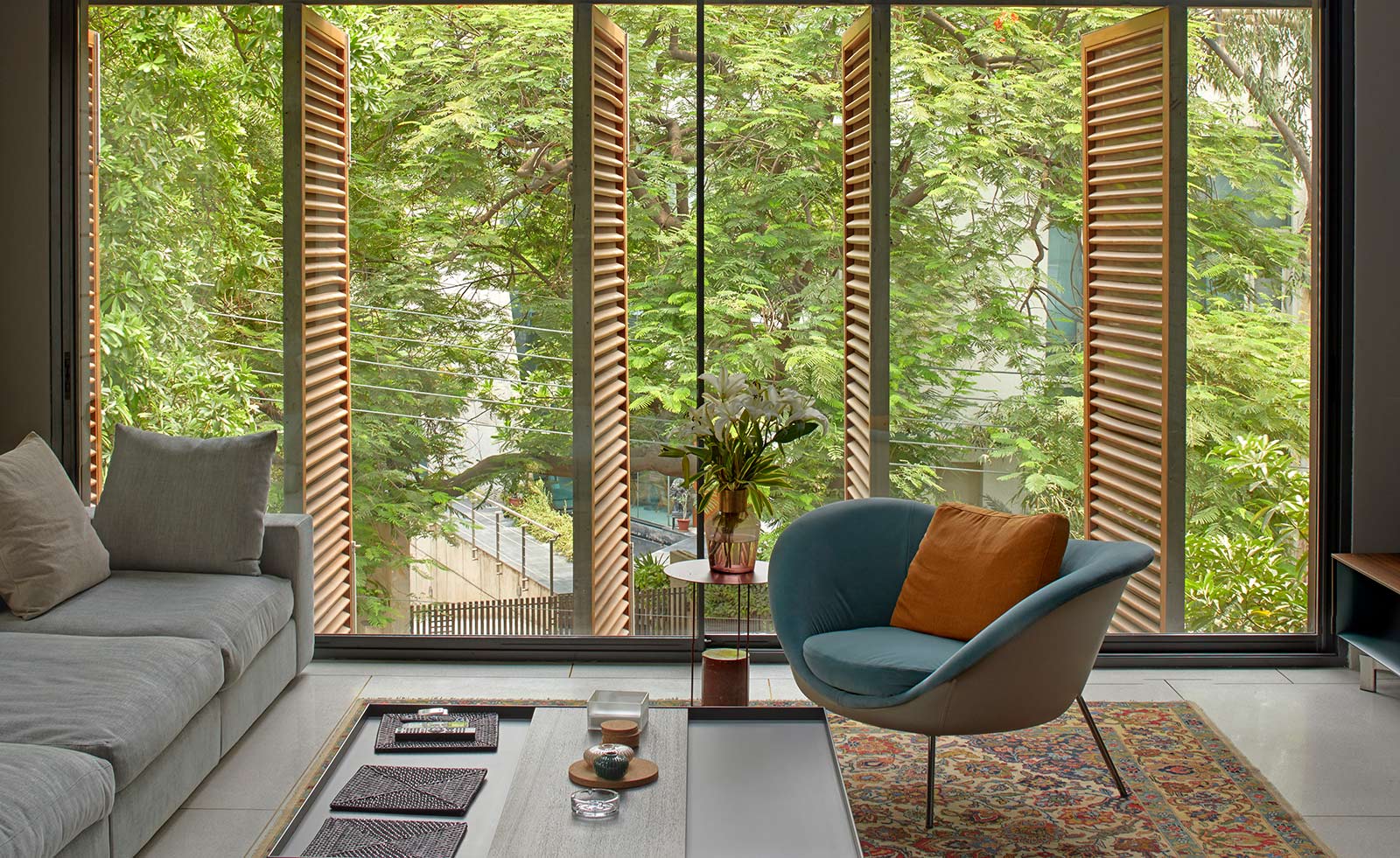
Located in South Delhi, this multi-generational family house designed by locally based RKDS is defined by the masterful composition of its materials; exposed brick, concrete and steel, complemented by teak louvers that bring pattern and privacy to the architecture. The project marked the architects’ first building that includes both exterior and interior design, offering an opportunity to create a design that features openness, a modernist-inspired aesthetic and the use of raw materials inside and out.
The house is formed of three distinct volumes. A narrow front block is clad in stone, with teak louvers and steel frames sheltering the terraces; a middle block is constructed of brick and concrete; and finally, a concrete structure retained from a previous house on the site.
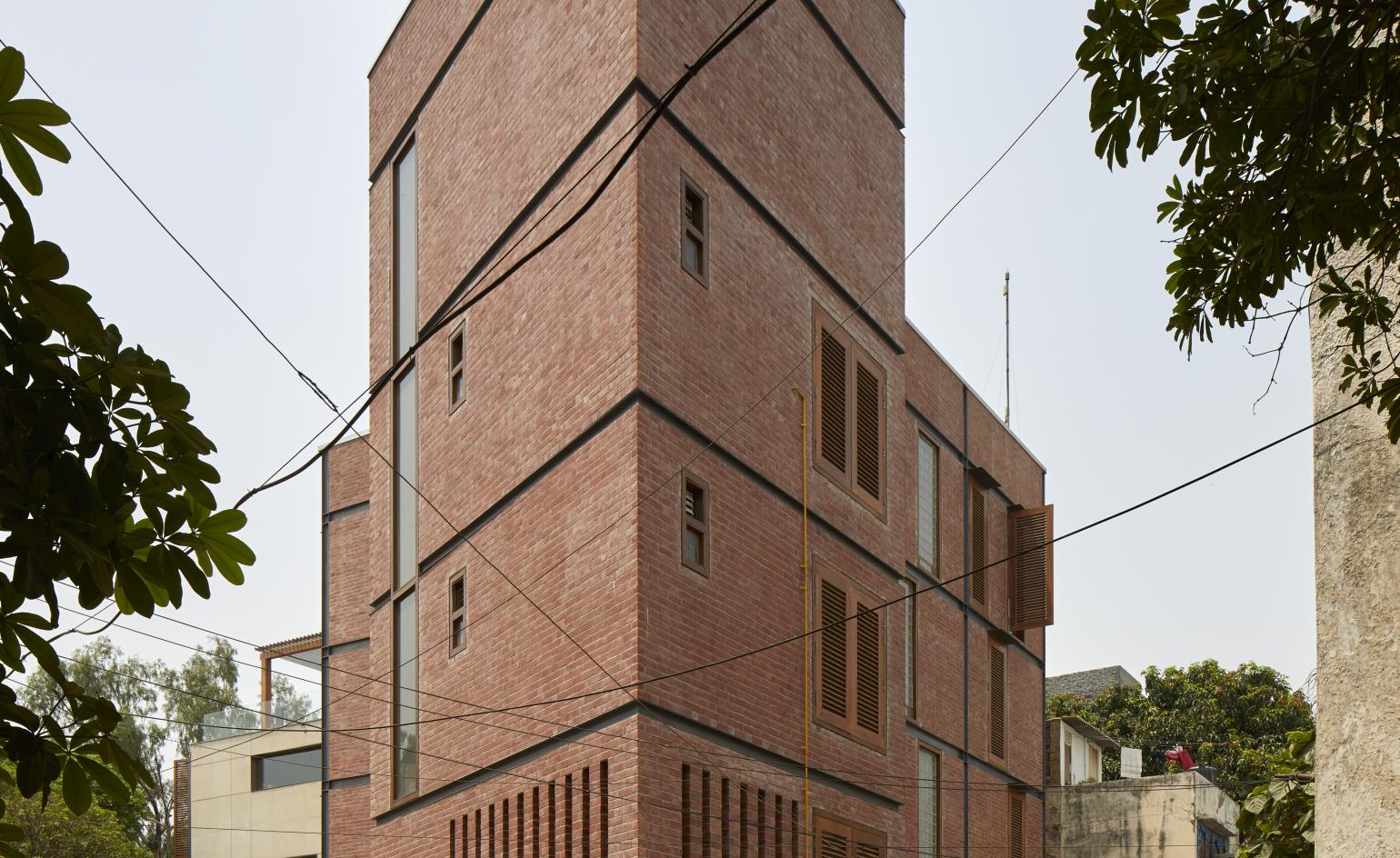
The brick facade of RKDS’s Brick House.
A neat corner addition to a row of conventional semi-detached buildings, the house occupies a wedge-shaped plot. The original house on site was poorly built, awkwardly shaped and dark, so after briefly considering a redesign, the architects decided to abandon that idea and work on a completely new house. One block was retained from the original structure that became the service core for the new build, holding the generators, water tanks and two staff quarters.
This move was strategic – the architects were keen to open up the front of the house to the street. With considerable experience in residential architecture in New Delhi, RKDS wanted this house to be a departure from the norm; that meant filling up the site right up to the edges. This design enables the volumes to be slightly set back from the street, preserving an existing full grown Gulmohar tree on site.
RELATED STORY
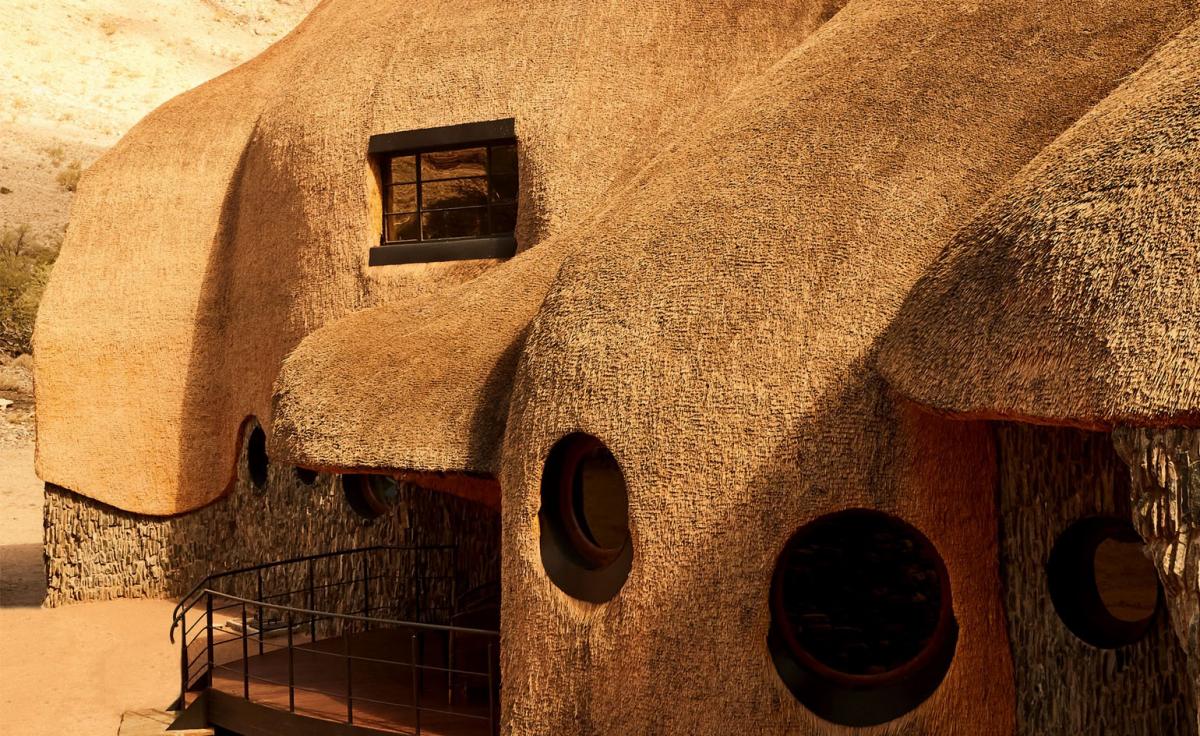
While the overall architecture communicates with the street, each layer brings privacy to the interior. With the living areas at ground level, the upper floors hold four bedrooms, connected by a double-height family room: ‘There were several conversations about the nature of the relationship that we wanted set up between the siblings and the two generations', explain the architects.
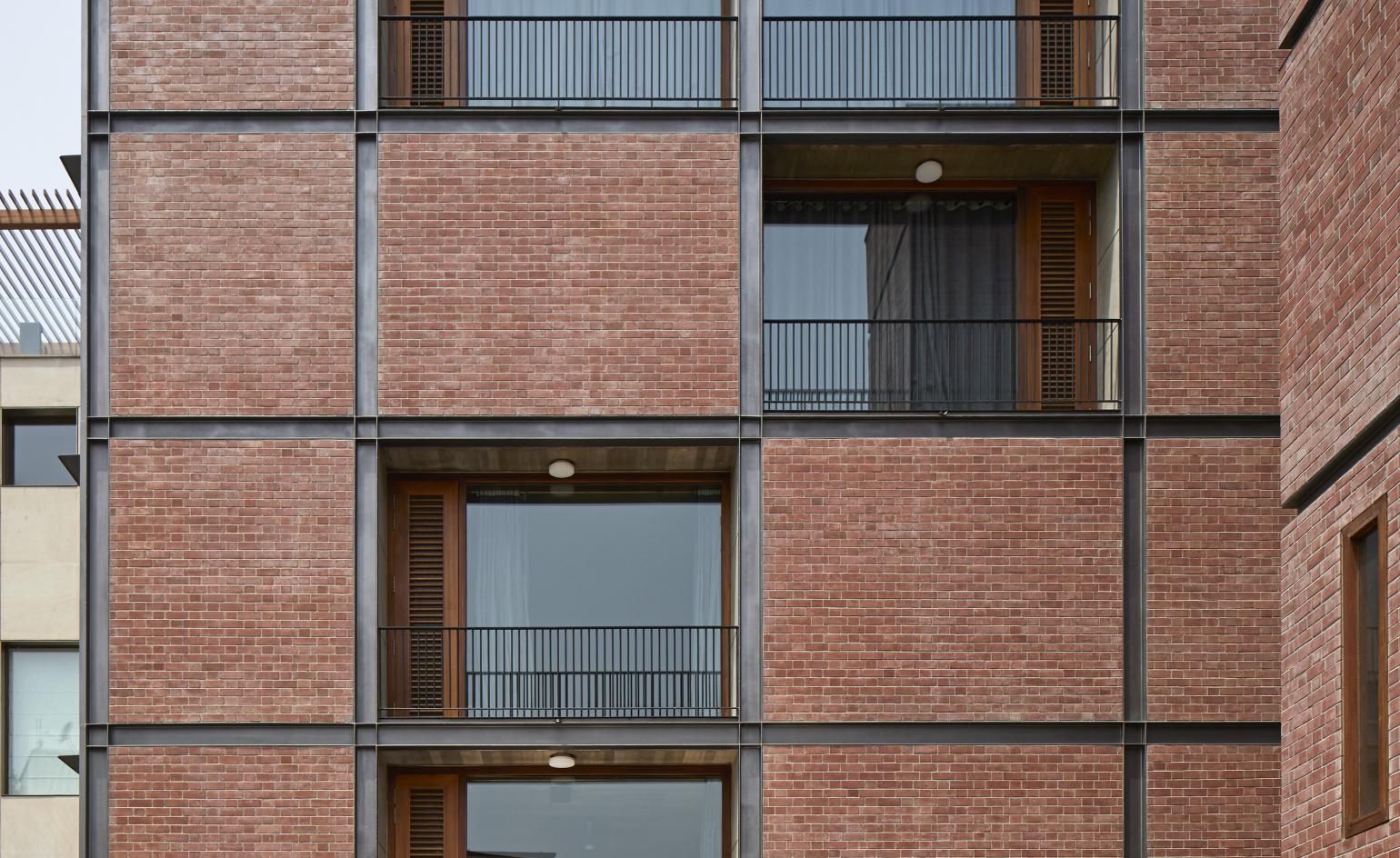
The entrance to the house is open to the street, yet still offers the residents privacy.
‘In an increasingly digital age, we aimed to disrupt trends of cellular living by designing common social spaces that allow for autonomy and collectiveness simultaneously for all. In that sense the double-height family space forces social contact at perhaps a more banal but extremely vital day to day manner,’ they continue.
Raw concrete ceilings, exposed brick and plaster walls continue the spirit of the exterior inside, while refined materials such as white marble chip flooring with brass inlay grid patterns and mild steel and brass railings bring a softer elegance to living spaces.
RKDS used the interior as an opportunity to explore modernist ideas further; primary colours, such as red, green and yellow, were used in the common areas of the house, while the furniture references iconic architects of the same era that inspire the work of RKDS, including Pierre Jeanneret, Corbusier, Gio Ponti, Eileen Grey and Eero Saarinen.
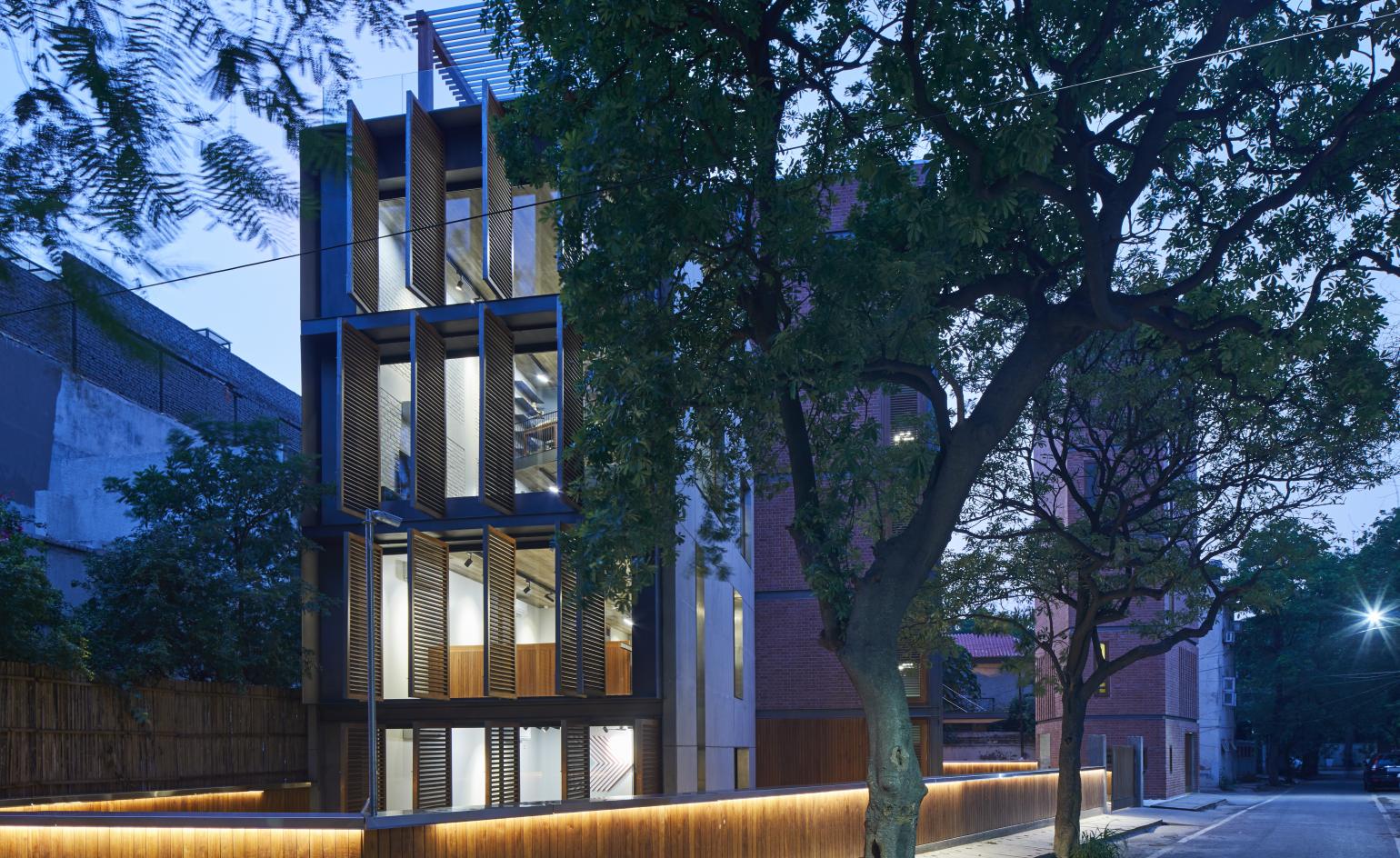
The house is defined by its distinctive use of teak louvers for shading.
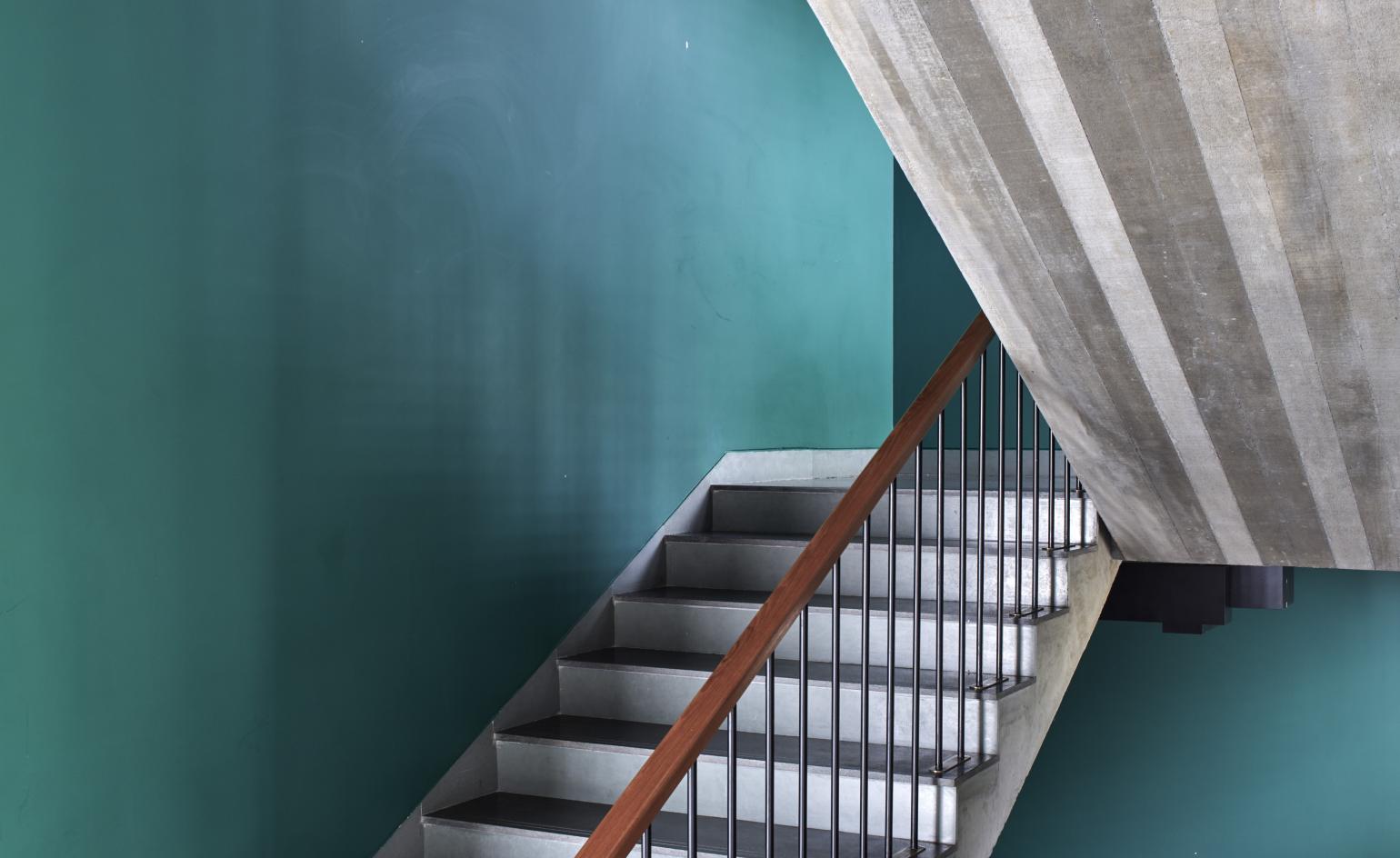
Primary colours were used in the common areas of the house, referencing modernist designs.
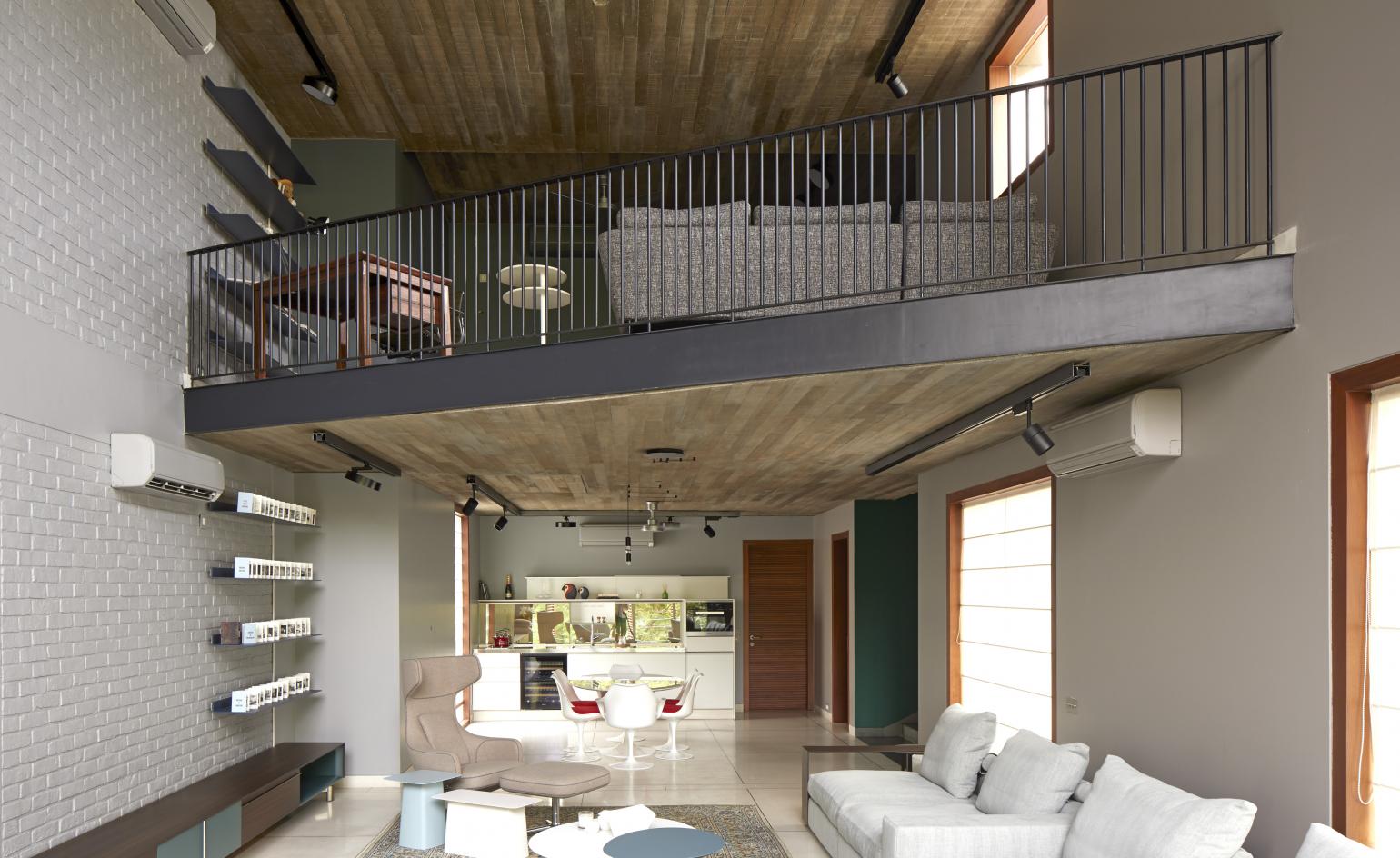
A double height family at the house’s heart connects levels and zones
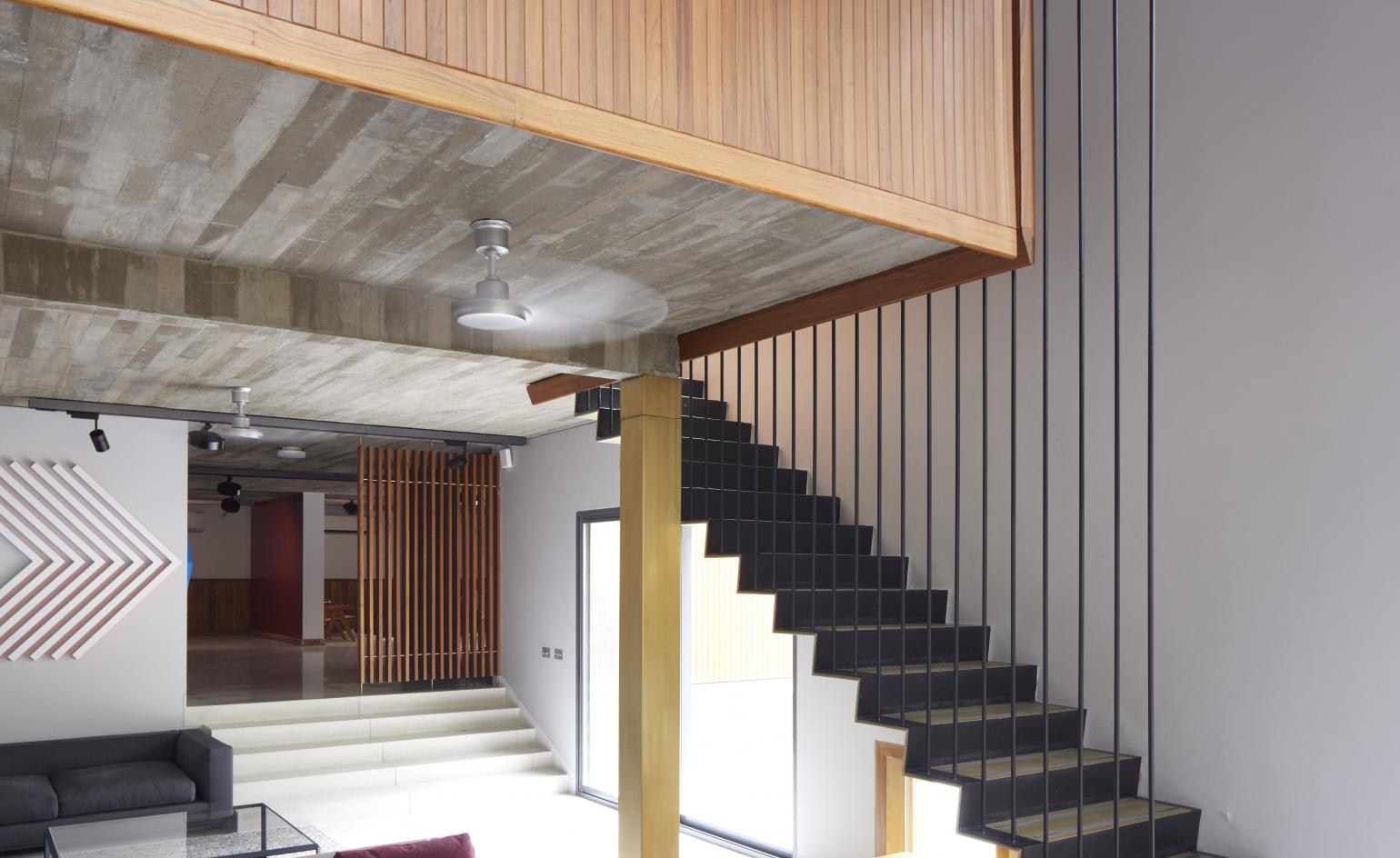
The furniture choices include Pierre Jeanneret, Le Corbusier, Gio Ponti, Eileen Grey and Eero Saarinen.
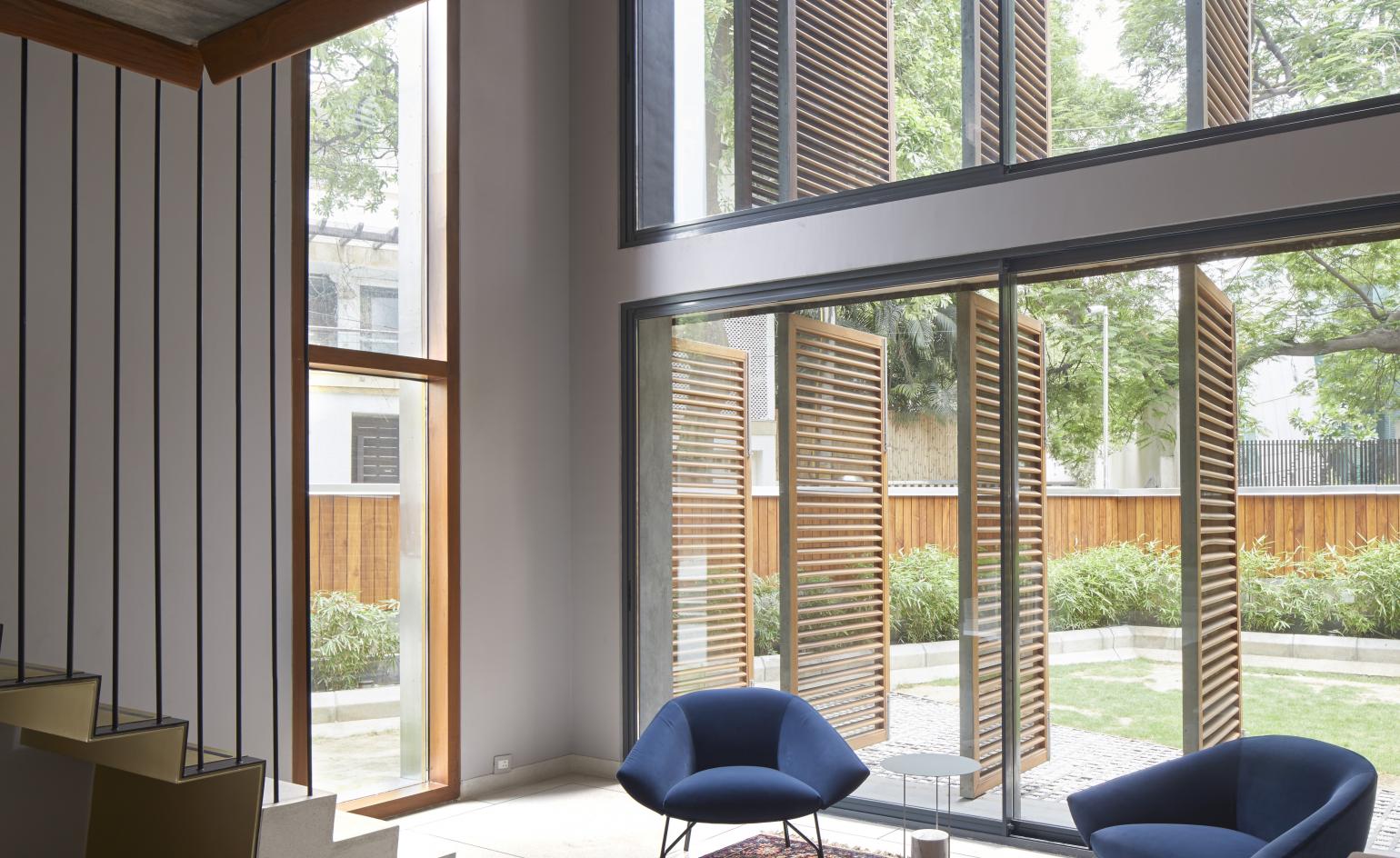
The architects used the interior as an opportunity to explore colour and modernism.
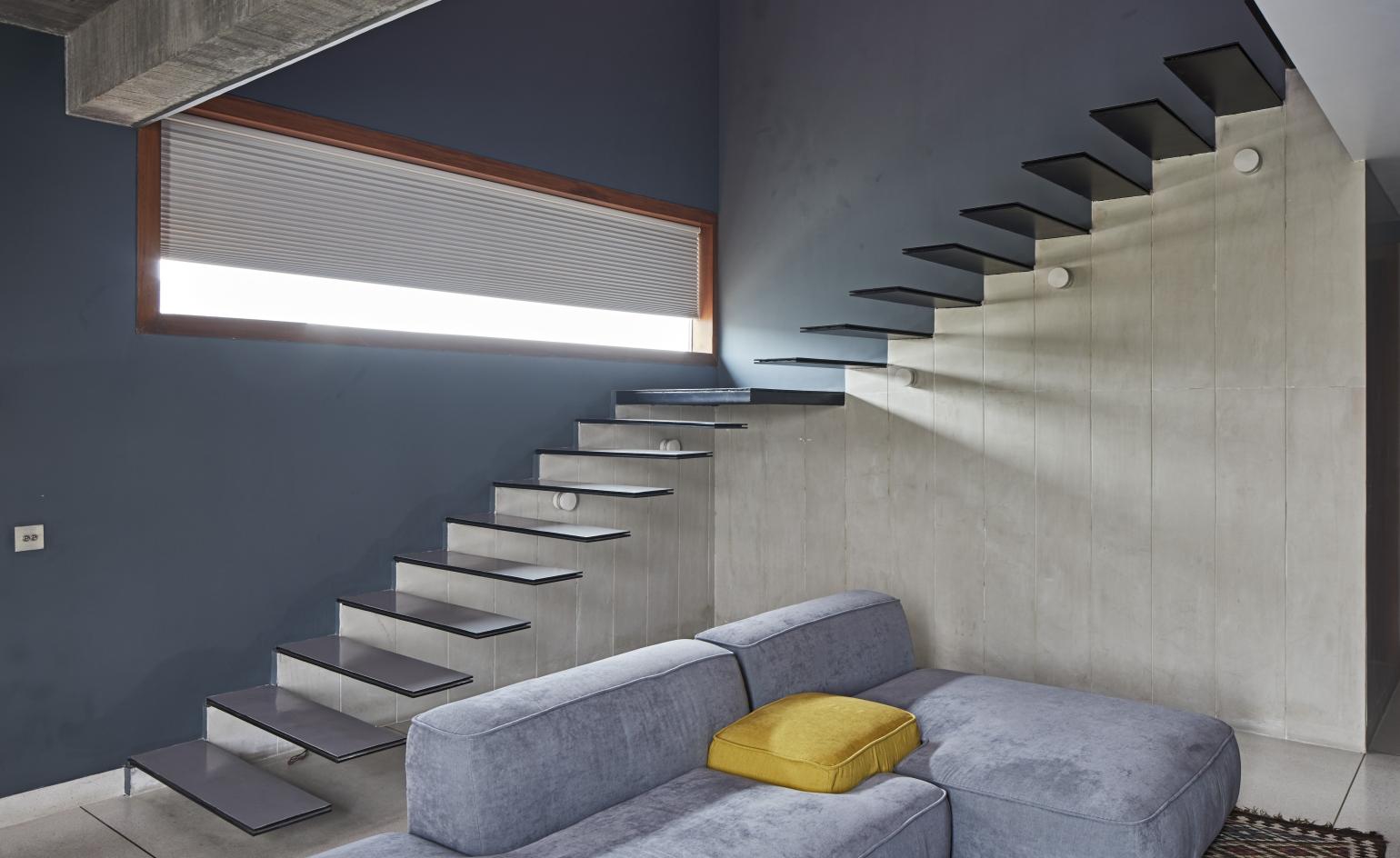
A variety of rich materials, such as white marble chip flooring with brass inlay grid patterns, make for a finely detailed interior.
INFORMATION
For more information, visit the RKDS website
Wallpaper* Newsletter
Receive our daily digest of inspiration, escapism and design stories from around the world direct to your inbox.
Harriet Thorpe is a writer, journalist and editor covering architecture, design and culture, with particular interest in sustainability, 20th-century architecture and community. After studying History of Art at the School of Oriental and African Studies (SOAS) and Journalism at City University in London, she developed her interest in architecture working at Wallpaper* magazine and today contributes to Wallpaper*, The World of Interiors and Icon magazine, amongst other titles. She is author of The Sustainable City (2022, Hoxton Mini Press), a book about sustainable architecture in London, and the Modern Cambridge Map (2023, Blue Crow Media), a map of 20th-century architecture in Cambridge, the city where she grew up.
-
 Warp Records announces its first event in over a decade at the Barbican
Warp Records announces its first event in over a decade at the Barbican‘A Warp Happening,' landing 14 June, is guaranteed to be an epic day out
By Tianna Williams
-
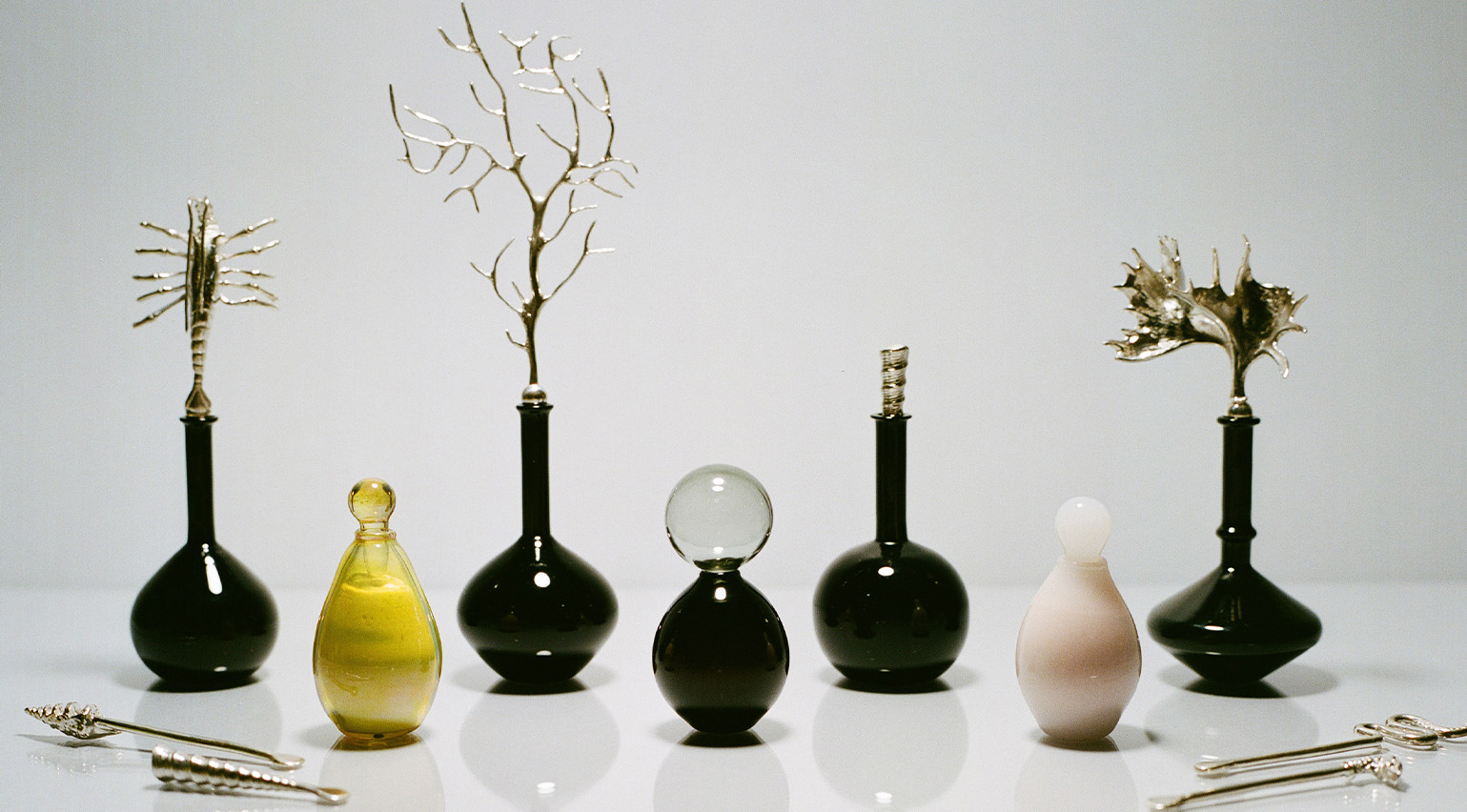 Cure your ‘beauty burnout’ with Kindred Black’s artisanal glassware
Cure your ‘beauty burnout’ with Kindred Black’s artisanal glasswareDoes a cure for ‘beauty burnout’ lie in bespoke design? The founders of Kindred Black think so. Here, they talk Wallpaper* through the brand’s latest made-to-order venture
By India Birgitta Jarvis
-
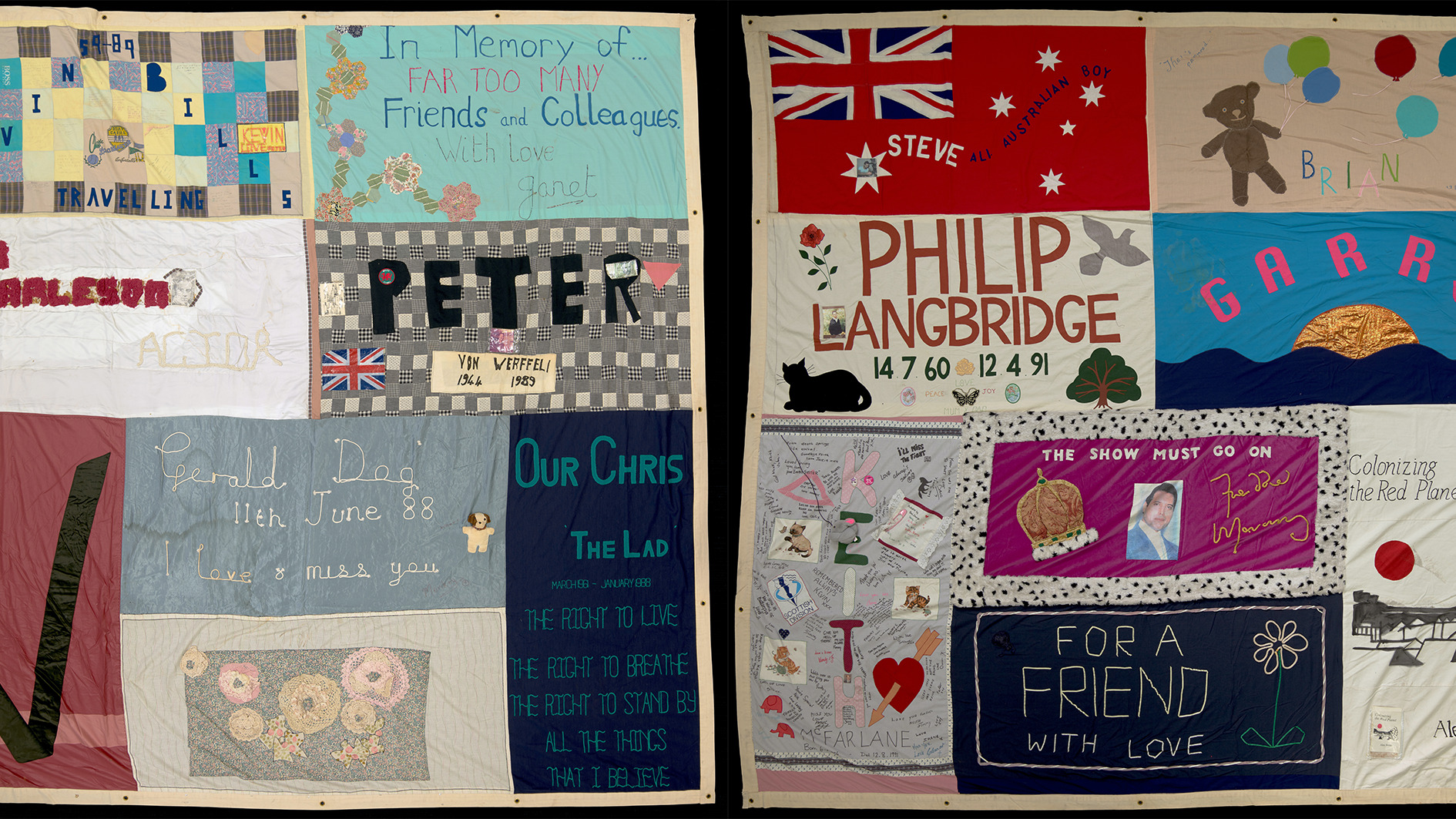 The UK AIDS Memorial Quilt will be shown at Tate Modern
The UK AIDS Memorial Quilt will be shown at Tate ModernThe 42-panel quilt, which commemorates those affected by HIV and AIDS, will be displayed in Tate Modern’s Turbine Hall in June 2025
By Anna Solomon