Remi Connolly-Taylor's first home build turns a disused London infill site into something special
Inside Remi Connolly-Taylor’s bijou first build home/studio, Maryland House
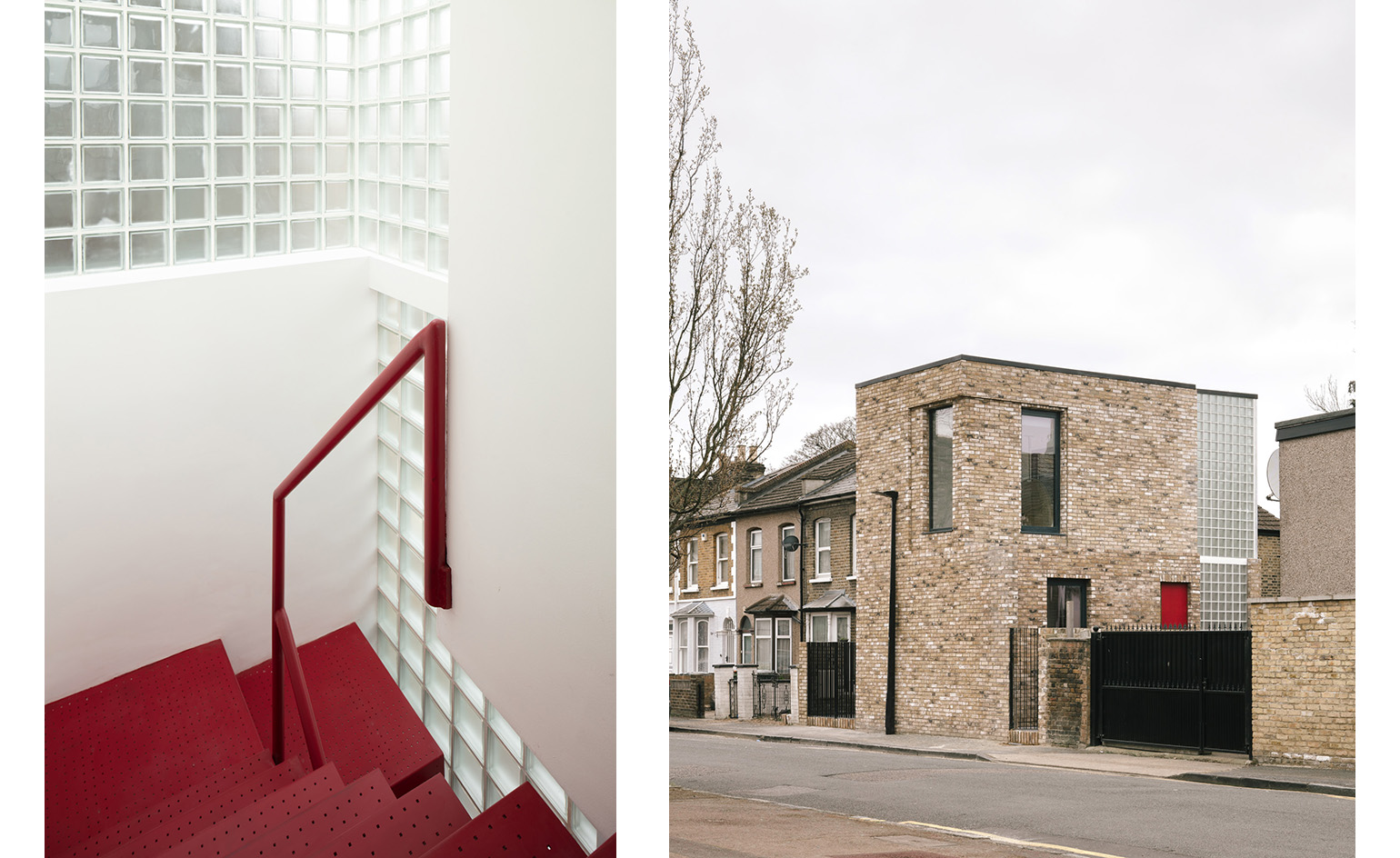
James Retief - Photography
Tucked away on an unassuming street, within a quiet residential pocket off the beaten track in east London, Remi Connolly-Taylor’s first new build cuts a distinctly contemporary figure. Marking the end of a residential terrace, the bold structure feels at once modern and respectful to the low Victorian housing it sits next to. Maryland House, named after its namesake neighbourhood in Stratford, is a highly tailored live/work space, designed precisely for the needs of its dynamic creator and her young business.
The site presented a number of opportunities to the architectural designer. ‘We were attracted to the location, particularly being close to the well-connected and developing hub of Stratford,’ says Connolly-Taylor. Its small footprint (a mere 76.5 sq m) meant ‘we knew the house had no choice but to be different and unique. We were excited by the possibilities of how far we could push the envelope (both physical and theoretical) to accommodate modern lifestyles that weren’t currently being reflected in the borough.’
According to Connolly-Taylor, infill sites offer exciting development opportunities for architects, a view that is shared by many studios in the capital, who seek land for housing projects and increasingly end up building in neglected, awkward-sized plots, back gardens and redeveloped garage sites.
The Maryland House site used to be a small, empty lot filled with rubbish and debris from surrounding construction. Now, it holds a two-level home with a studio on top, and is clad in London stock brick that mirrors the surrounding materials and colour tones of the neighbourhood’s mix of Victorian and post-war housing. With only 100 sq m of internal space, size played a key role in design decisions. ‘Maryland House was designed around what we could and couldn’t do,’ says Connolly-Taylor. Working with local manufacturers and craftsmen, the project developed into a jewel box of a home, ticking all the boxes for efficiency, functionality, spaciousness and a clean, fairly minimalist aesthetic.

Remi Connoly-Taylor, photographed at her new home/studio in East London by emerging photographer Tino Chiwariro in March 2021
The ground floor contains the master bedroom suite and a guest room, while the residence’s main living space unfolds beneath, in a majestic lower level that makes you forget you are partially underground. Tall ceilings (following a 4m dig) and polished concrete floors lend a sense of grandeur to the open-plan kitchen, dining and living room within. These spill out into a small but carefully curated courtyard that also acts as a light well. A utility room and bathroom are slotted in off the bespoke kitchen that is still to come. The descent to the lower level is via a slim, red, custom-fitted, 4mm steel plate staircase, made without any stringers and seemingly hovering weightlessly between floors. The minimalist feature is one of several bespoke fittings, designed with the unusually compact interiors in mind.
Connolly-Taylor’s home office on the first floor is bijou but functional and filled with light. A rear terrace connects it to the outdoors and offers framed views onto foliage and the Stratford Hotel. This workspace was, in fact, key to the whole project’s development, explains the designer: ‘It was about coming up with a new solution for workspace within the home. It needed to feel like an inspiring space to want to go to, and that allowed for flexibility. Positioning it on the first floor allowed it to be this sort of light box, but doing so also turned the traditional “hierarchy” of a home upside down. I spend a lot of time working from home (pre-Covid and especially now), so it was important that this space be inspiring and transformable. It was also important for it to feel like you’re entering into a new space within the home, to have that mental separation of work and home life for wellbeing.’ Her favourite space? ‘It’s a toss-up between the studio space and the basement,’ she says.
Connolly-Taylor’s practice, Remi.C.T Studio, was founded in 2017. With a main base in Hackney Wick’s Here East, she and her small, six-strong team have applied their cross-disciplinary expertise to commercial fit-outs, placemaking projects, and artist studios. In the pipeline are a series of infill houses around London, a historical house restoration and extension in Reading, and a series of international schemes that span commercial and hospitality. ‘We also have an ongoing research project we’re hoping to turn into an exhibition once Covid is over,’ adds Connolly-Taylor, who can now add an original, thoughtfully appointed home to her budding portfolio.
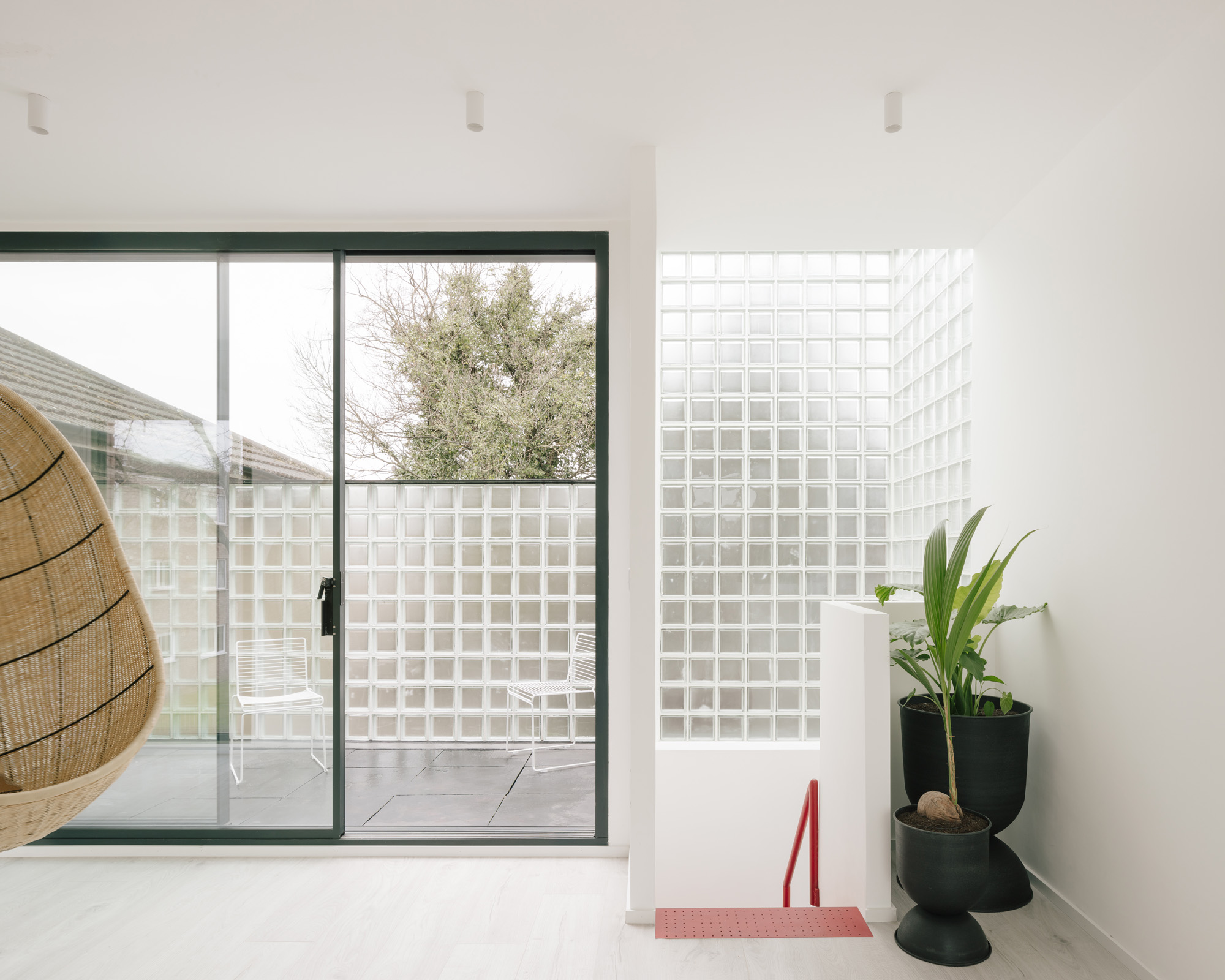
Maryland House
Remi.C.T Studio
Tucked away on an unassuming street, within a quiet residential pocket off the beaten track in east London, Remi Connolly-Taylor’s first new build cuts a distinctly contemporary figure. Marking the end of a residential terrace, the bold structure feels at once modern and respectful to the low Victorian housing it sits next to. Maryland House, named after its namesake neighbourhood in Stratford, is a highly tailored live/work space, designed precisely for the needs of its dynamic creator and her young business. The site used to be a small, empty lot filled with rubbish and debris from surrounding construction. Now, it holds a two-level home with a studio on top, and is clad in London stock brick that mirrors the surrounding materials and colour tones of the neighbourhood’s mix of Victorian and post-war housing. With only 100 sq m of internal space, size played a key role in design decisions. ‘Maryland House was designed around what we could and couldn’t do,’ says Connolly-Taylor. Working with local manufacturers and craftsmen, the project developed into a jewel box of a home, ticking all the boxes for efficiency, functionality, spaciousness and a clean, fairly minimalist aesthetic.
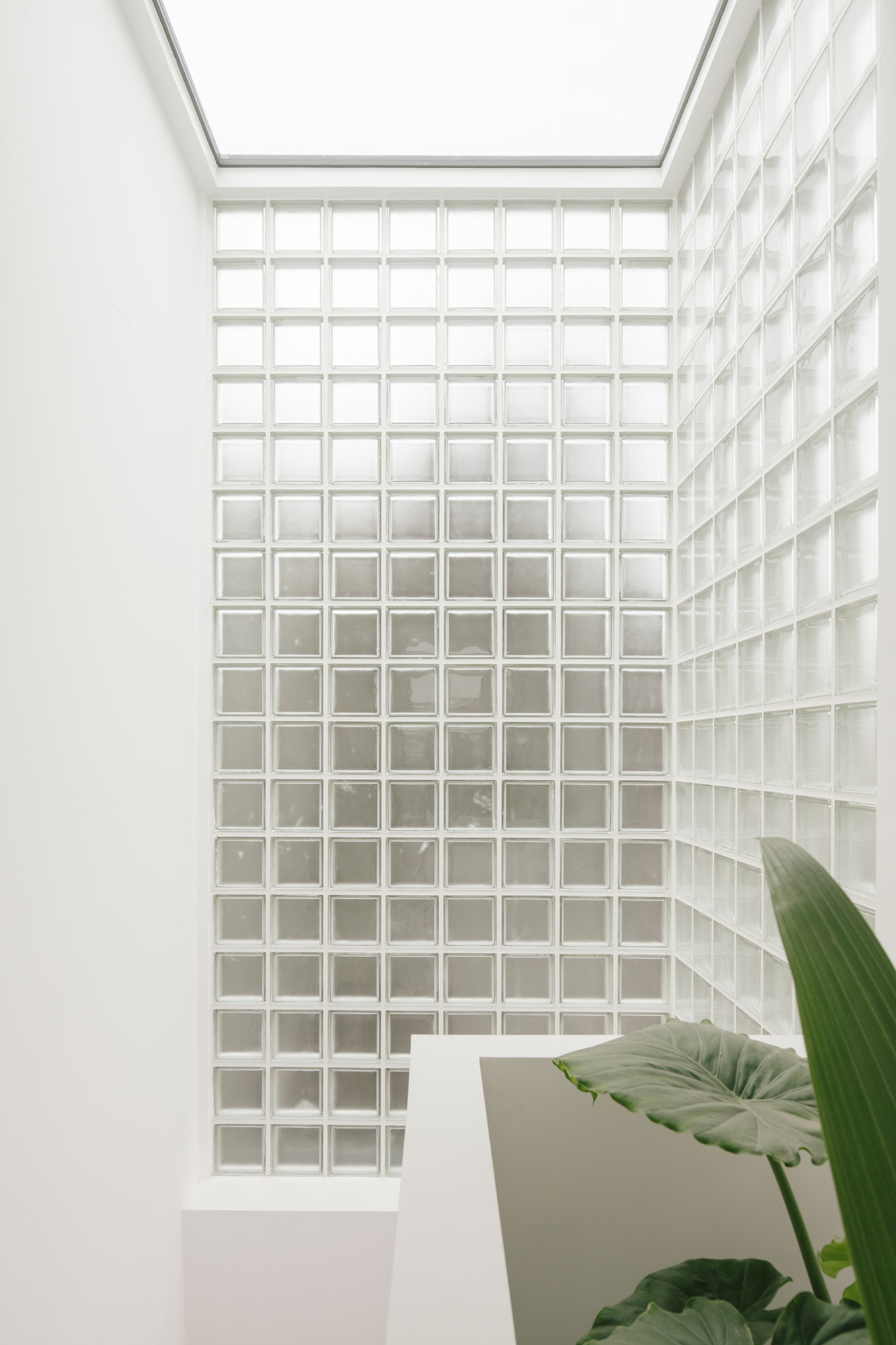
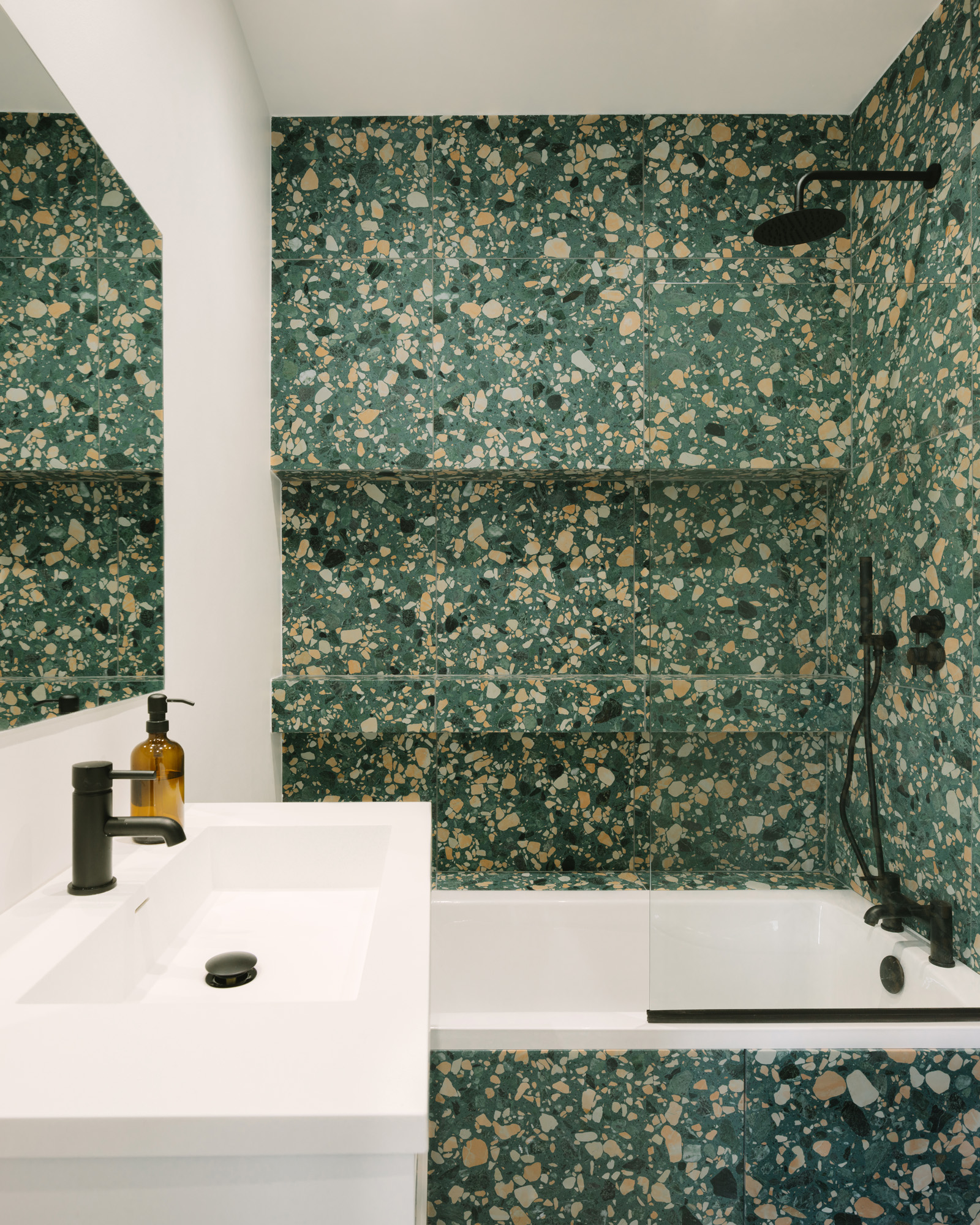
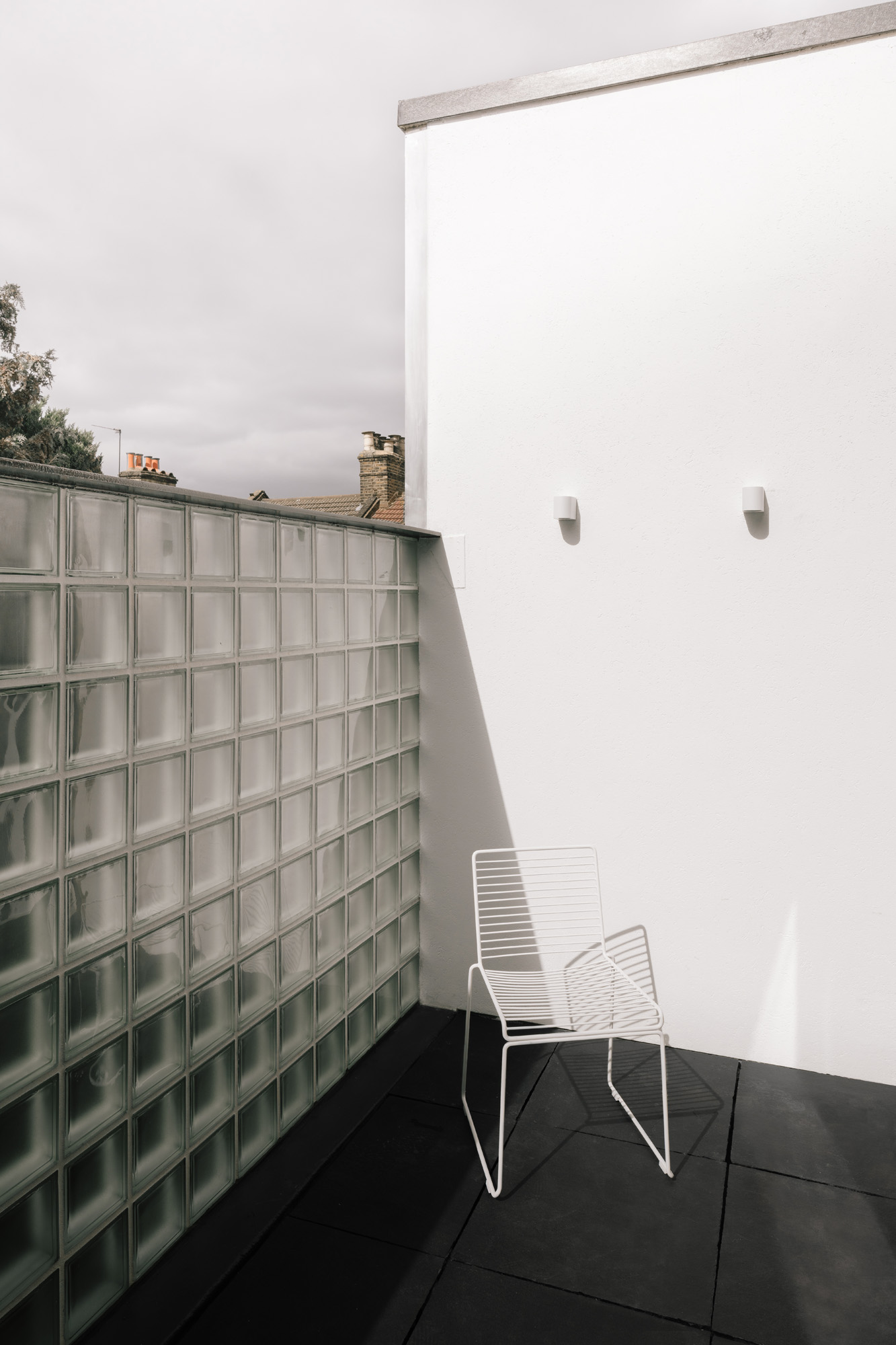
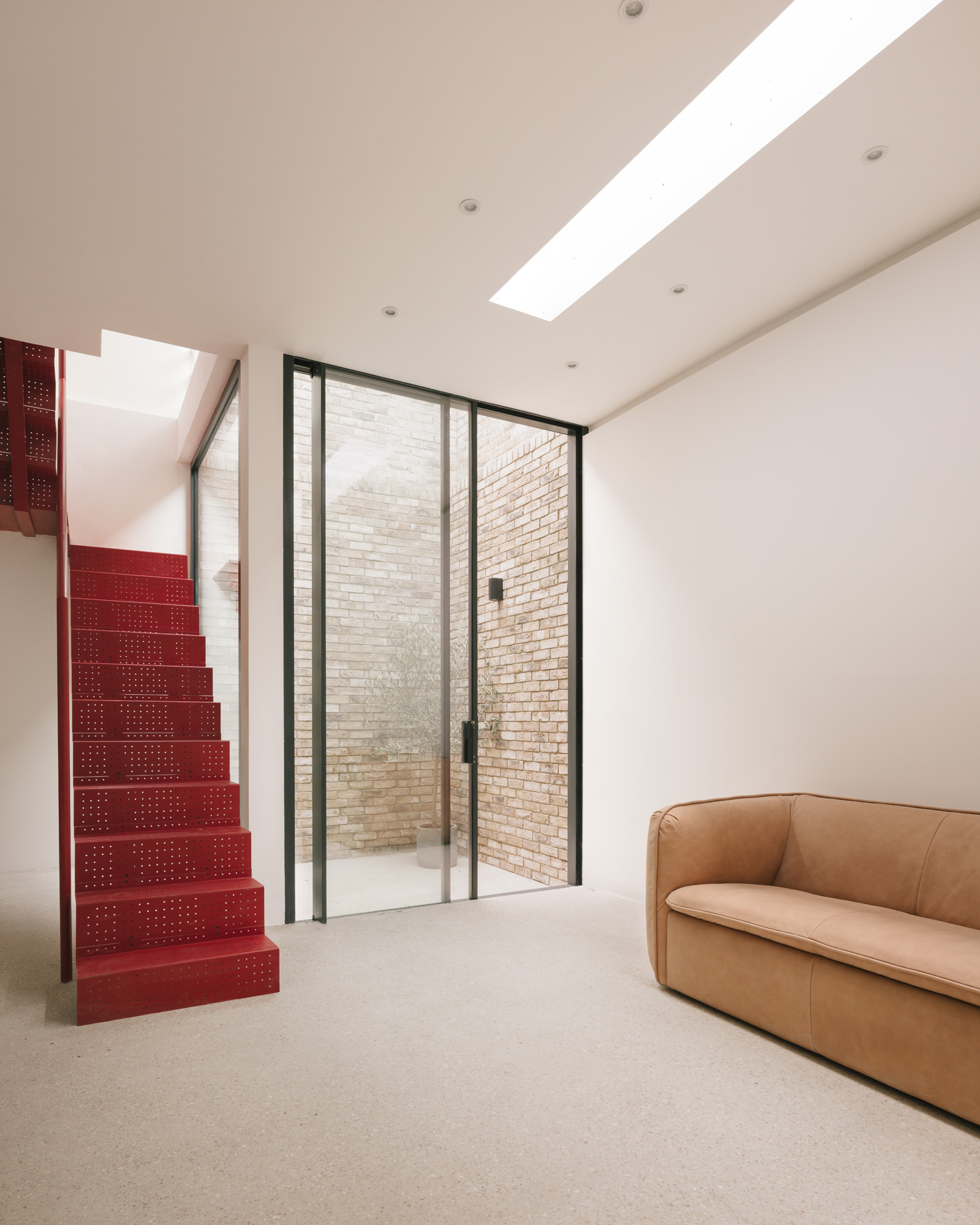
INFORMATION
Wallpaper* Newsletter
Receive our daily digest of inspiration, escapism and design stories from around the world direct to your inbox.
Ellie Stathaki is the Architecture & Environment Director at Wallpaper*. She trained as an architect at the Aristotle University of Thessaloniki in Greece and studied architectural history at the Bartlett in London. Now an established journalist, she has been a member of the Wallpaper* team since 2006, visiting buildings across the globe and interviewing leading architects such as Tadao Ando and Rem Koolhaas. Ellie has also taken part in judging panels, moderated events, curated shows and contributed in books, such as The Contemporary House (Thames & Hudson, 2018), Glenn Sestig Architecture Diary (2020) and House London (2022).
-
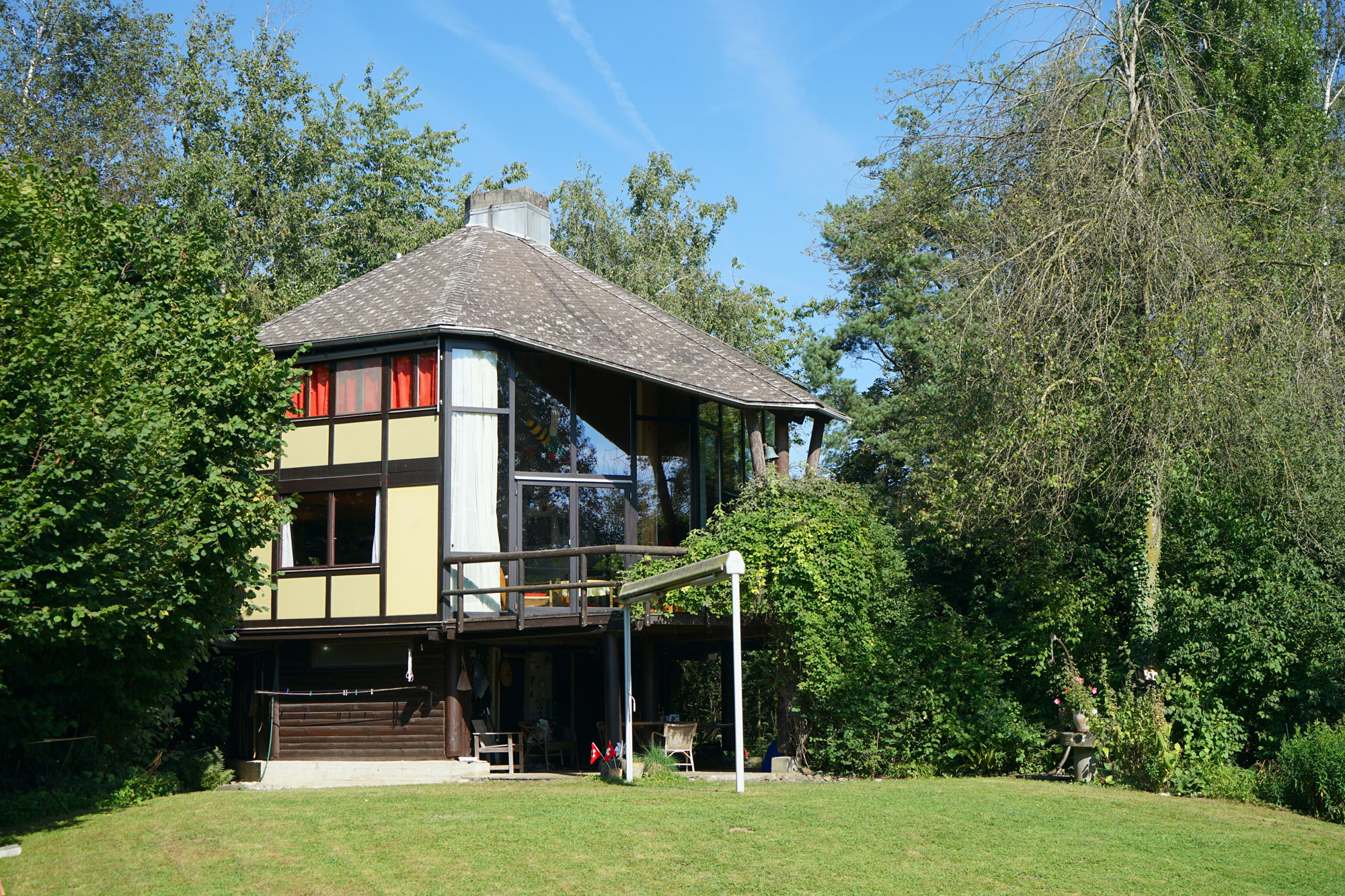 Meet Lisbeth Sachs, the lesser known Swiss modernist architect
Meet Lisbeth Sachs, the lesser known Swiss modernist architectPioneering Lisbeth Sachs is the Swiss architect behind the inspiration for creative collective Annexe’s reimagining of the Swiss pavilion for the Venice Architecture Biennale 2025
By Adam Štěch
-
 A stripped-back elegance defines these timeless watch designs
A stripped-back elegance defines these timeless watch designsWatches from Cartier, Van Cleef & Arpels, Rolex and more speak to universal design codes
By Hannah Silver
-
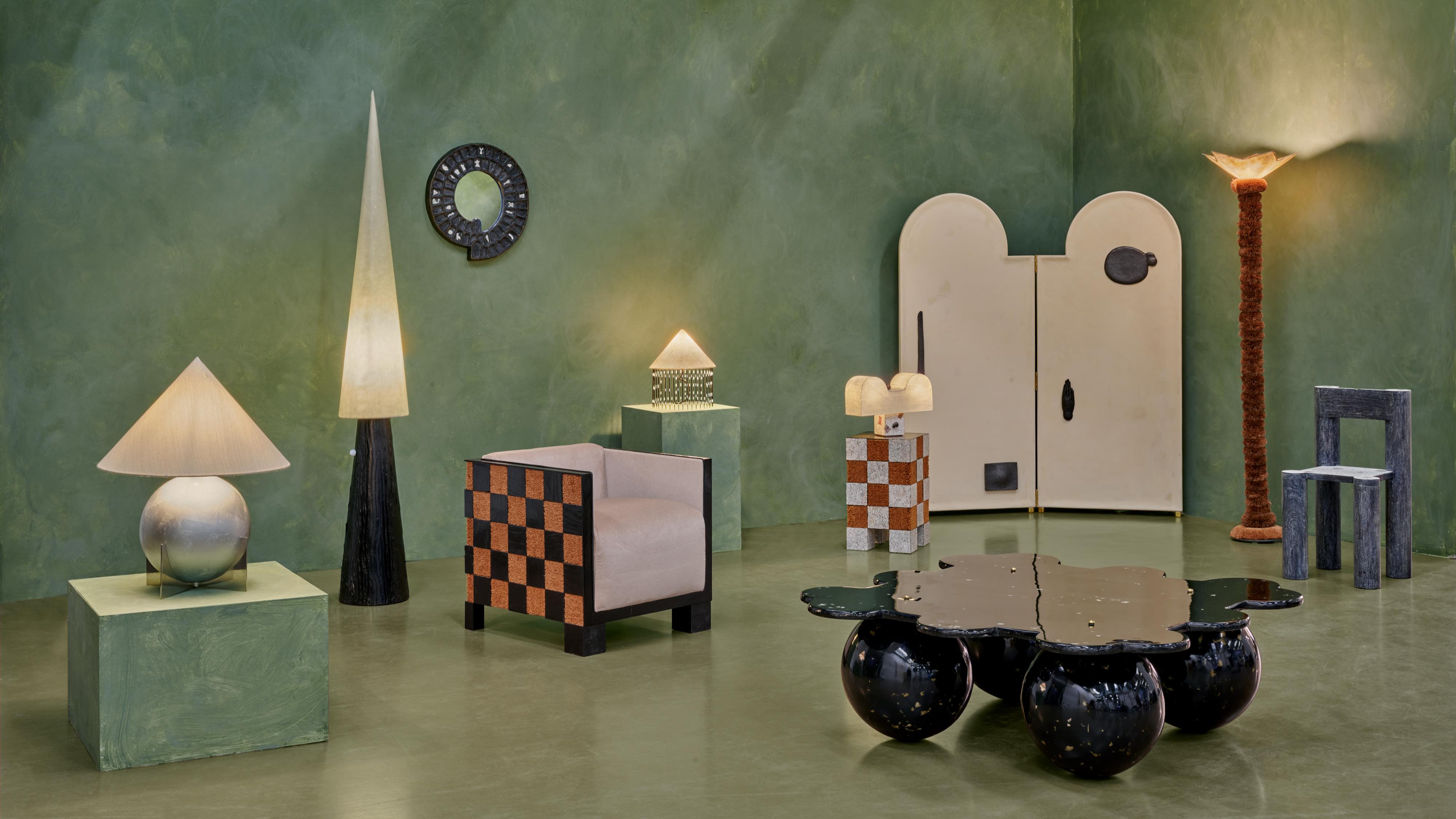 Postcard from Brussels: a maverick design scene has taken root in the Belgian capital
Postcard from Brussels: a maverick design scene has taken root in the Belgian capitalBrussels has emerged as one of the best places for creatives to live, operate and even sell. Wallpaper* paid a visit during the annual Collectible fair to see how it's coming into its own
By Adrian Madlener
-
 A new London house delights in robust brutalist detailing and diffused light
A new London house delights in robust brutalist detailing and diffused lightLondon's House in a Walled Garden by Henley Halebrown was designed to dovetail in its historic context
By Jonathan Bell
-
 A Sussex beach house boldly reimagines its seaside typology
A Sussex beach house boldly reimagines its seaside typologyA bold and uncompromising Sussex beach house reconfigures the vernacular to maximise coastal views but maintain privacy
By Jonathan Bell
-
 This 19th-century Hampstead house has a raw concrete staircase at its heart
This 19th-century Hampstead house has a raw concrete staircase at its heartThis Hampstead house, designed by Pinzauer and titled Maresfield Gardens, is a London home blending new design and traditional details
By Tianna Williams
-
 An octogenarian’s north London home is bold with utilitarian authenticity
An octogenarian’s north London home is bold with utilitarian authenticityWoodbury residence is a north London home by Of Architecture, inspired by 20th-century design and rooted in functionality
By Tianna Williams
-
 What is DeafSpace and how can it enhance architecture for everyone?
What is DeafSpace and how can it enhance architecture for everyone?DeafSpace learnings can help create profoundly sense-centric architecture; why shouldn't groundbreaking designs also be inclusive?
By Teshome Douglas-Campbell
-
 The dream of the flat-pack home continues with this elegant modular cabin design from Koto
The dream of the flat-pack home continues with this elegant modular cabin design from KotoThe Niwa modular cabin series by UK-based Koto architects offers a range of elegant retreats, designed for easy installation and a variety of uses
By Jonathan Bell
-
 Are Derwent London's new lounges the future of workspace?
Are Derwent London's new lounges the future of workspace?Property developer Derwent London’s new lounges – created for tenants of its offices – work harder to promote community and connection for their users
By Emily Wright
-
 Showing off its gargoyles and curves, The Gradel Quadrangles opens in Oxford
Showing off its gargoyles and curves, The Gradel Quadrangles opens in OxfordThe Gradel Quadrangles, designed by David Kohn Architects, brings a touch of playfulness to Oxford through a modern interpretation of historical architecture
By Shawn Adams