Studio Binocle brings a 1930s Piero Portaluppi apartment to life for Massimo De Carlo
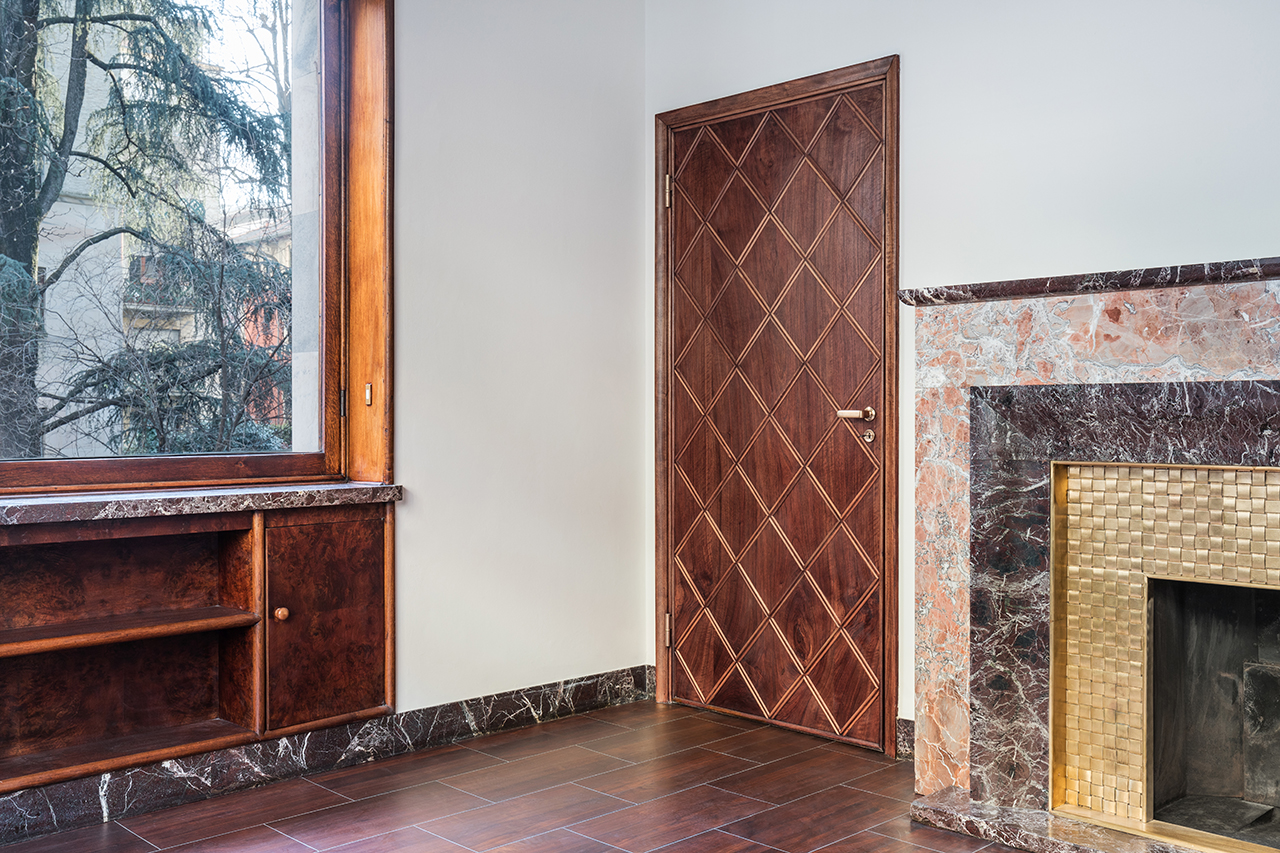
Likely to be a major draw at this year’s Salone del Mobile is art dealer Massimo De Carlo’s eponymous new gallery and Milan headquarters. It’s his third gallery space to open in the city and yet 5000 people flocked through the doors on the opening weekend. They came not just for the inaugural exhibition, MCMXXXIV curated by De Carlo and Francesco Bonami and billed as a ‘parallel vision of history, fusing elements of historicism with modernity’, but for the space itself – which architecturally achieves the same thing.
The new eight-room gallery is housed in Casa Corbellini-Wassermann, a 1930s Piero Portaluppi gem with opulent marble interiors. It was built during the same period as his famous Milanese landmark Villa Necchi Campiglio, but unlike its much-visited grander sibling, this Portaluppi creation lay empty for 15 years before De Carlo snapped it up.
Constructed between 1934-36 for the pharmaceutical entrepreneur Mr Wassermann, the property was designed as an apartment block, incorporating the middle-class owner’s two-storey family residence with rental condominiums above. Wassermann died before completion, passing it to his daughter who married Mr Corbellini, a prominent engineer. It stayed in the family until the 1990s, then became the offices of a bank, only to be abandoned in 2001.
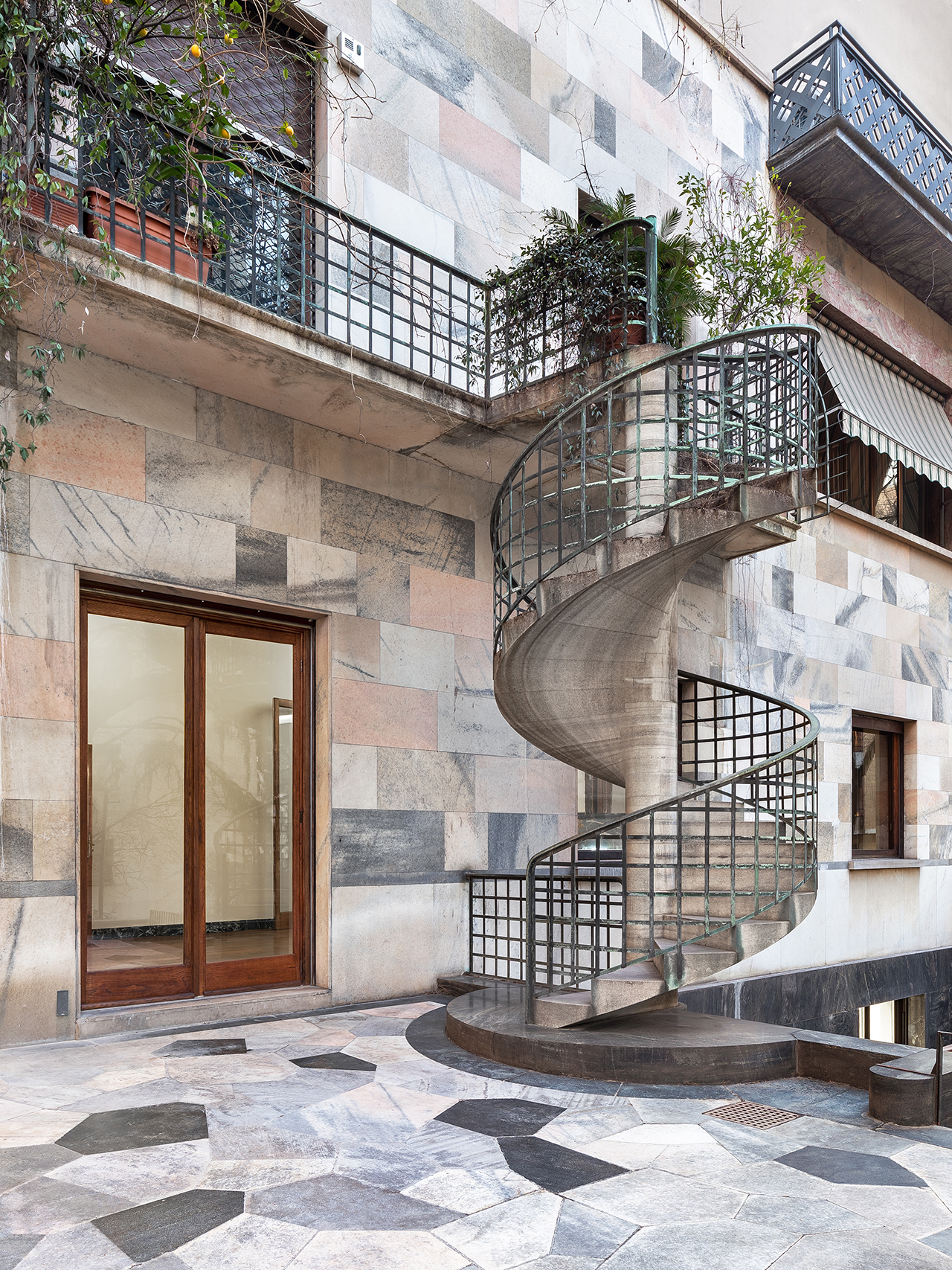
‘This is the first time the public have been able to enter this historical apartment, hence the interest,’ explains Lorenzo Bini, of Milan-based Studio Binocle who led the three-year restoration project with architect Antonio Citterio acting as a fellow consultant.
‘Portaluppi was one of these architectural figures who sat between the classical and the modern,’ says Bini. ‘If you think that Villa Savoye was 1929, this building is not strictly modern, but judging by the large windows of the first and second floor, it was definitely consciously moving towards modernism.’
The main challenge was, ‘adapting the space to create the infrastructure required for a contemporary art gallery in a listed historical building,’ says Bini, who is particularly pleased with the gallery’s minimal lighting system of ‘glowing beams’ custom-designed with Metis Lighting.
Studio Binocle worked with the city authorities to ensure the renovation didn’t compromise the original character of the property, which as the facade suggests is flamboyantly Portaluppi. The first two ‘piano noble’ storeys are clad in a distinctive patchwork of pink and grey Ornavasso marble, signalling the owner’s private residence, as opposed to the upper rental floors that are simply rendered. The 600 sq m upper level now accommodates the gallery, while the 400 sq m basement contains the systems required to service it, plus a library, kitchen and offices.
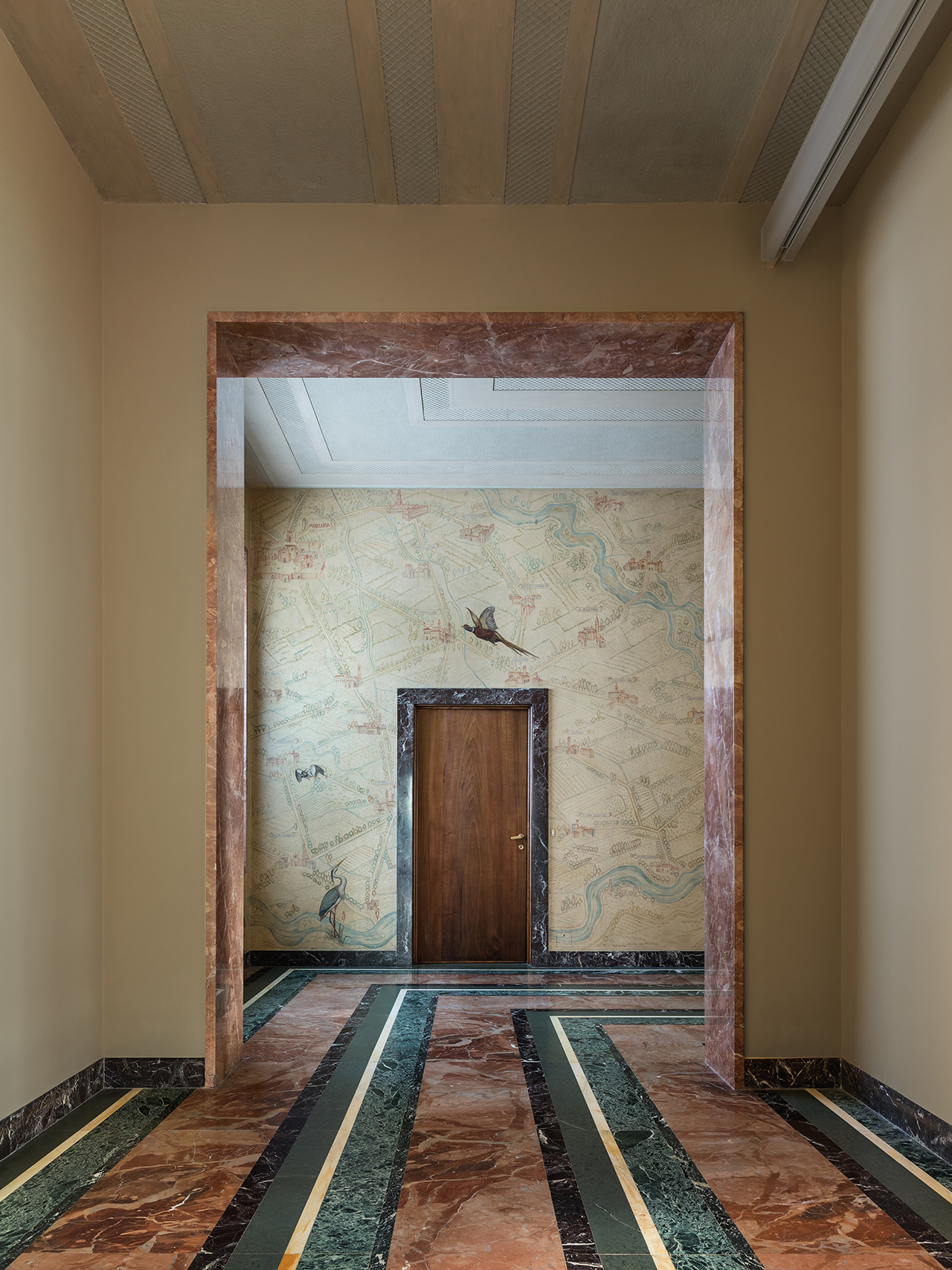
Blessed with generous proportions, the major spaces of the apartment, such as dining salon, lounge, and master bedroom translated well into exhibition spaces. However, Binocle also managed to transform smaller incidental areas by subtly disrupting the ‘strict, rational and modern’ spatial organisation of the apartment.
‘The large hallway with the striped marble floor is a special device that divided the noble part of the house from the servants’ quarters, kitchen and English tutor’s room at the rear,’ explains Bini. By creating an opening in this hallway connecting these areas, exhibition space was increased, while also revealing the architectural narrative of the property. The room with an unrestored blue glass mosaic floor demonstrates the simplicity of the service areas as opposed to the family’s more ornate living spaces.
Rich in ornamentation, the interior is a refreshing alternative to the typical white cube, and follows in the footsteps of De Carlo’s Belgioioso gallery, which is housed in a neoclassical palazzo. Studio Binocle took care to clean and repair the original tempera painting in the hallway, and although other walls are not true to the earthier originals (they opted to extend the ivory of the ceilings), Portaluppi’s extravagant use of mixed marble has been left spectacularly intact.
Most incredible are the owner’s former bathrooms; Mrs Wassermann’s in pink Ornavasso marble and Mr Corbellini’s in an extraordinary turquoise Verde Challant (or Malachite di Challant) marble from a now defunct quarry in Valle d'Aosta – this same marble also lines the entrance of the Fondazione Piero Portaluppi.
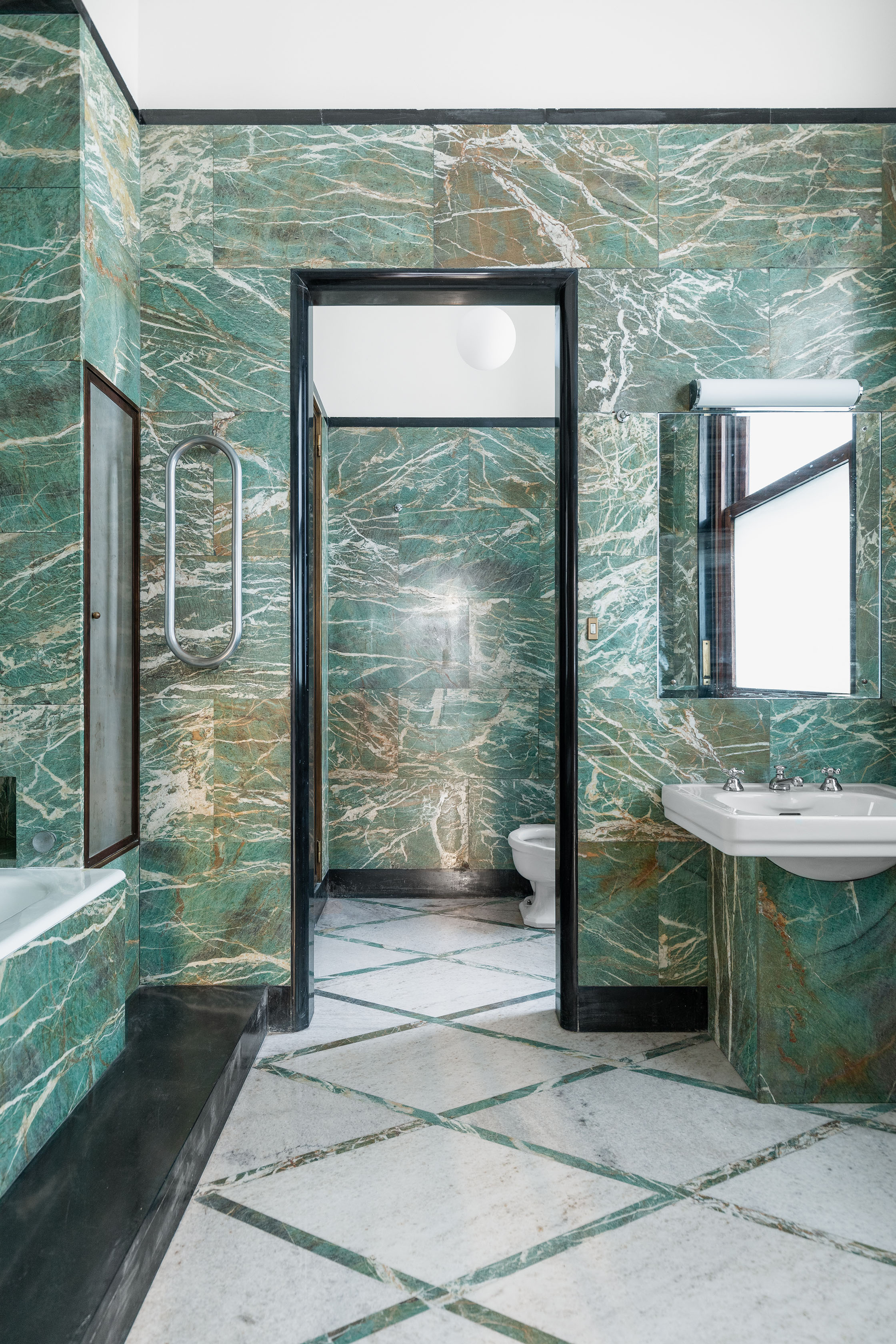
The piece de resistance is the external spiral staircase. ‘It’s one of the most iconic elements of the entire house,’ says Bini of the winding concrete and marble structure that was designed by Portaluppi with BBPR for the ‘Casa del sabato per gli sposi’ (which loosely translates as ‘the wedding chamber’) pavilion for the 1933 Milan Triennale. ‘It was created without a balustrade in a glass cylinder and was extremely modern. Portaluppi reinvented it here to allow the family on the first floor direct access to the garden below.’ Studio Binocle mirrored this feature inside the gallery, by replacing an internal staircase from the 1980s with a spiral version of similar proportions. Clad in green linoleum rather than marble, it provides staff access between the gallery and offices below.
It seems a tragedy that this interior lay hidden from public view for so long, but Bini believes it probably saved it. ‘If Casa Corbellini-Wassermann had fallen into the wrong hands it could have been lost forever,’ he says. ‘It was only finally listed in 2004 as people started to recognise the worth of modern architecture and our recent heritage.’
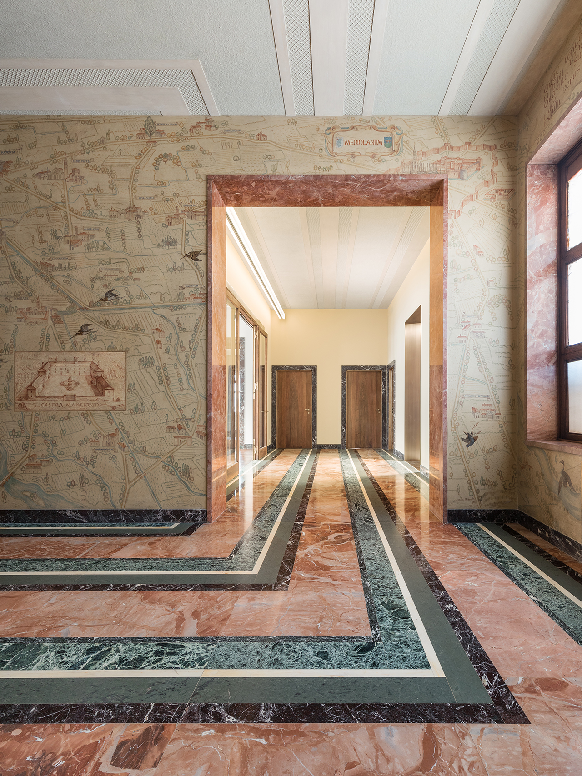
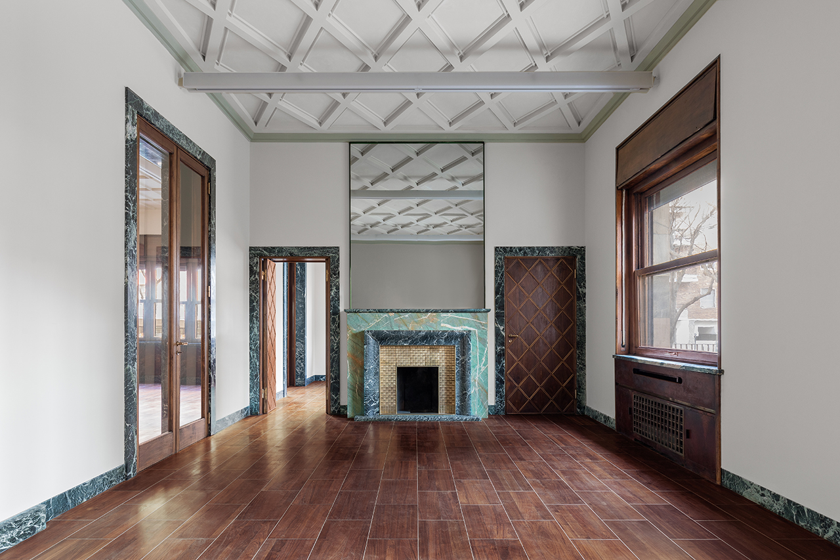
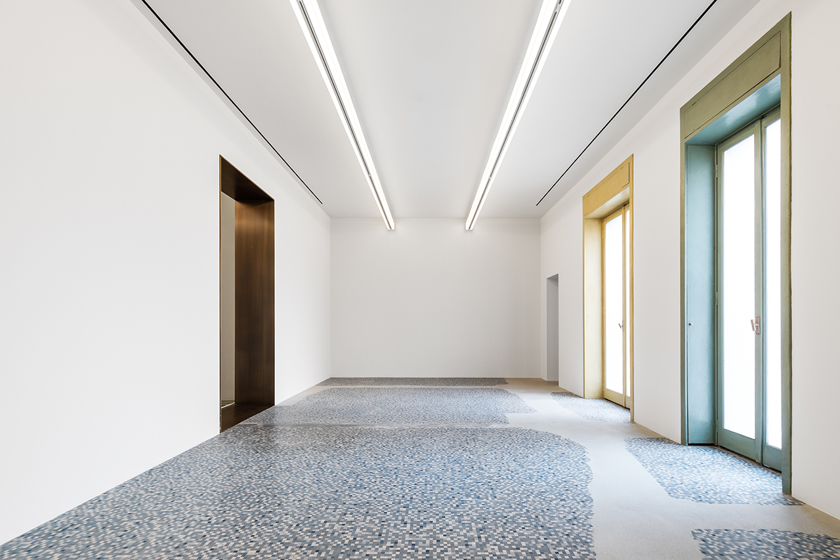
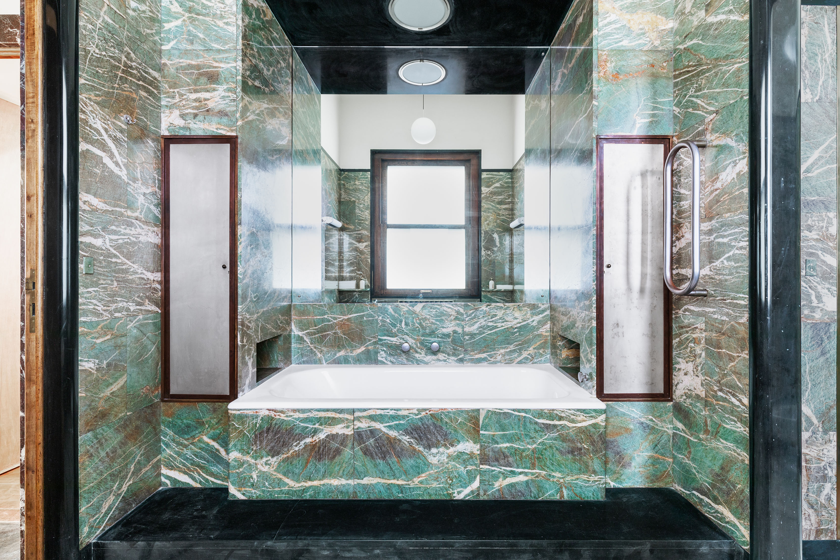
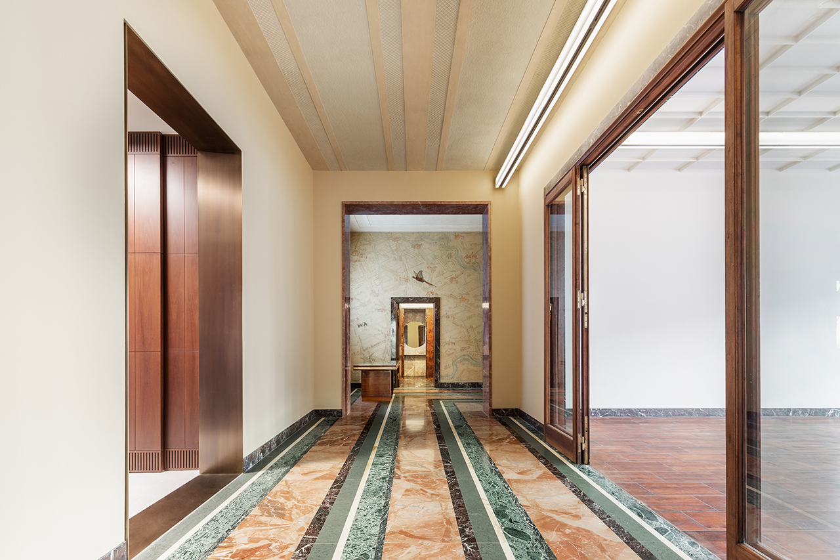
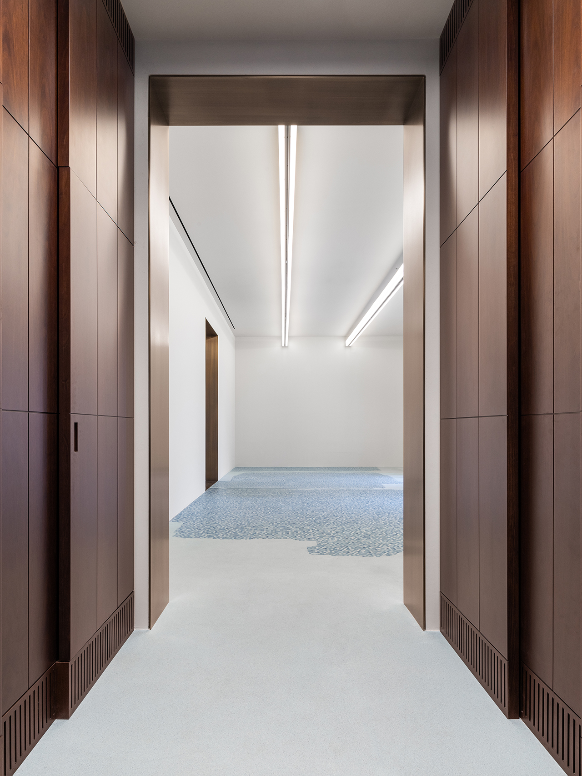
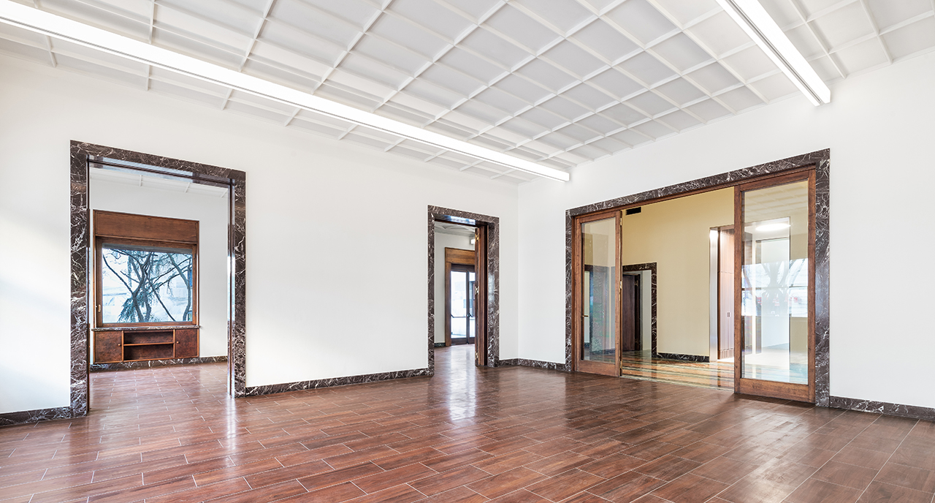
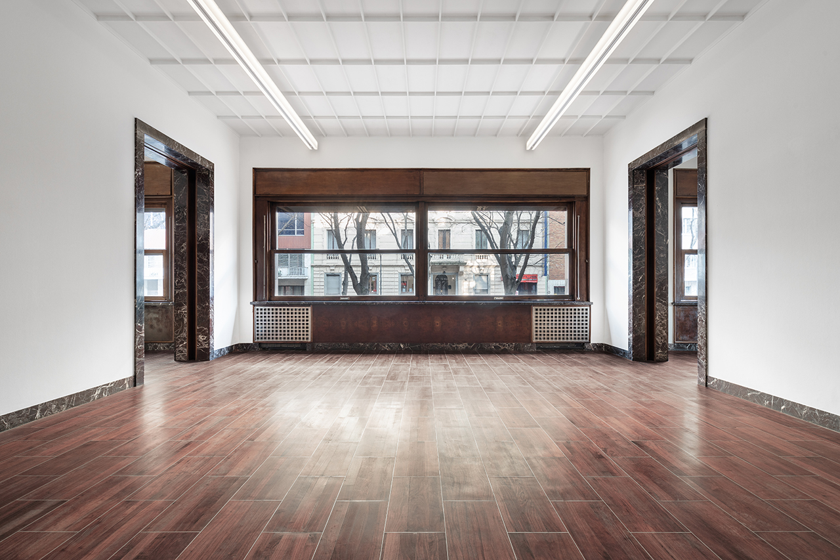
INFORMATION
‘MCMXXXIV’ is on view until 13 July. For more information, visit the Studio Binocle website, the Massimo de Carlo website
ADDRESS
Wallpaper* Newsletter
Receive our daily digest of inspiration, escapism and design stories from around the world direct to your inbox.
Massimo De Carlo, Milano
Casa Corbellini-Wassermann
Viale Lombardia, 17
20131
Milan
-
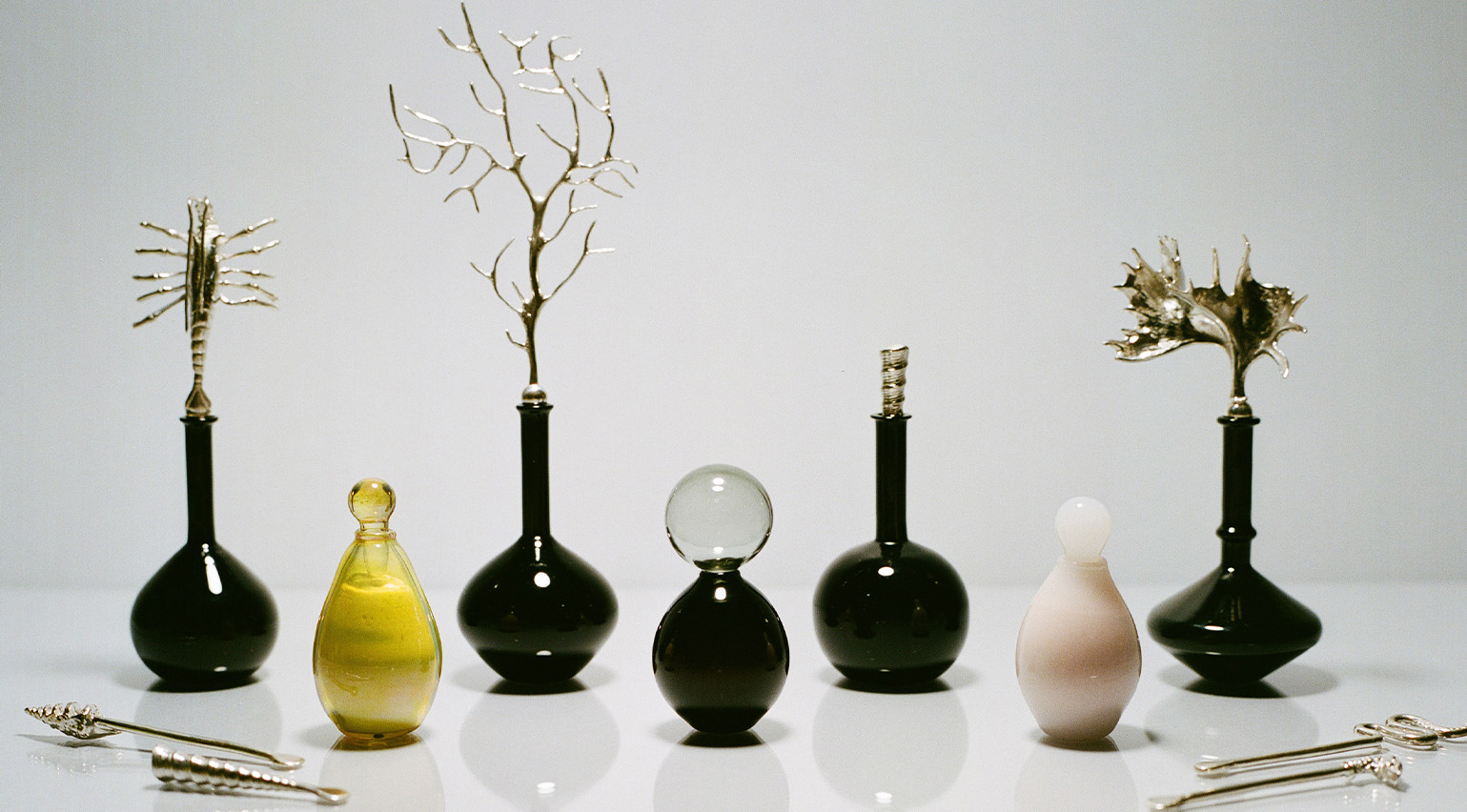 Cure your ‘beauty burnout’ with Kindred Black’s artisanal glassware
Cure your ‘beauty burnout’ with Kindred Black’s artisanal glasswareDoes a cure for ‘beauty burnout’ lie in bespoke design? The founders of Kindred Black think so. Here, they talk Wallpaper* through the brand’s latest made-to-order venture
By India Birgitta Jarvis
-
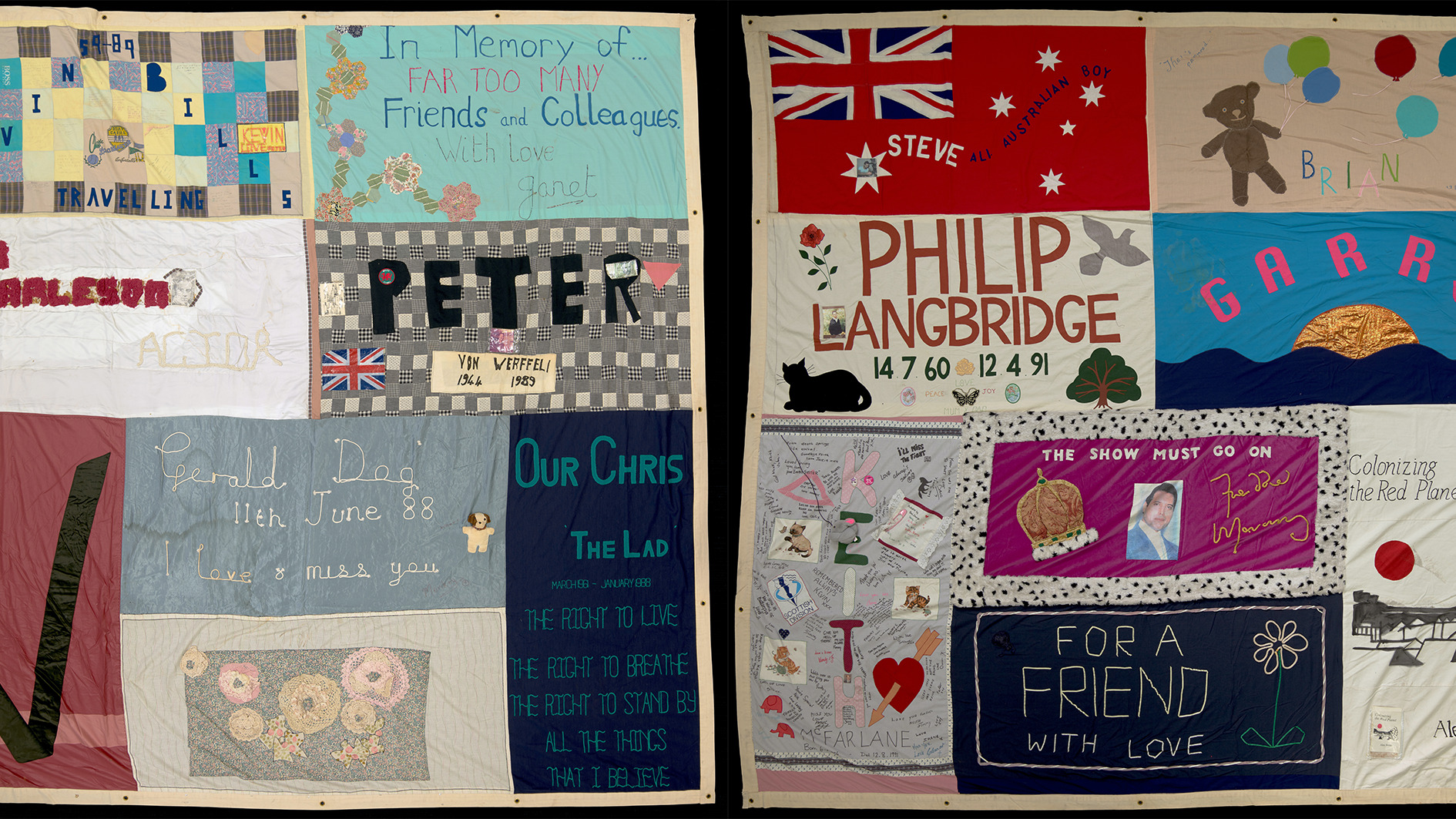 The UK AIDS Memorial Quilt will be shown at Tate Modern
The UK AIDS Memorial Quilt will be shown at Tate ModernThe 42-panel quilt, which commemorates those affected by HIV and AIDS, will be displayed in Tate Modern’s Turbine Hall in June 2025
By Anna Solomon
-
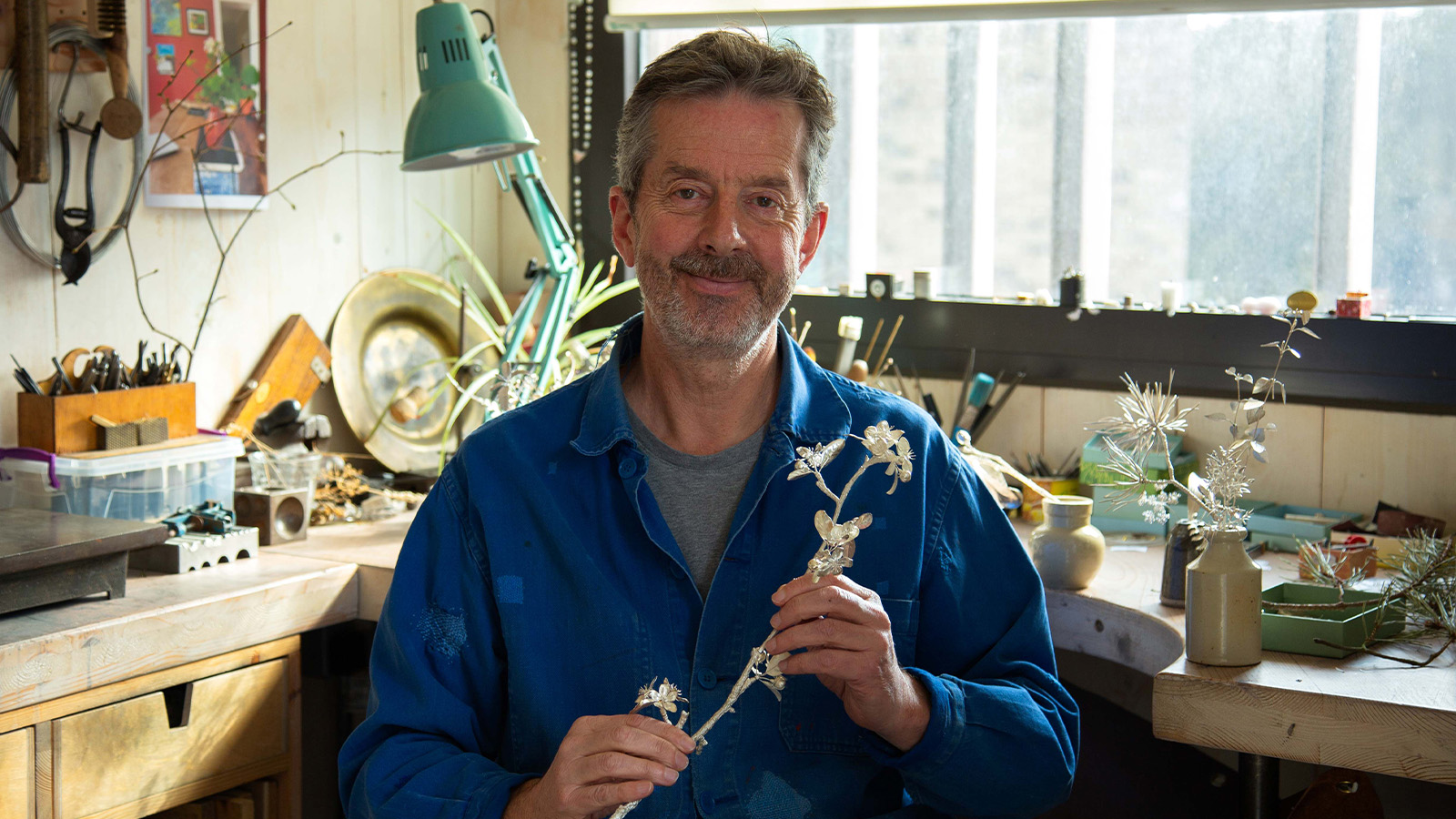 Nature sets the pace for Alex Monroe’s first sculpture exhibition
Nature sets the pace for Alex Monroe’s first sculpture exhibitionThe British designer hops from jewellery to sculpture for his new exhibition at the Garden Museum, London. Here, he tells us why nature should be at the forefront of design
By Tianna Williams
-
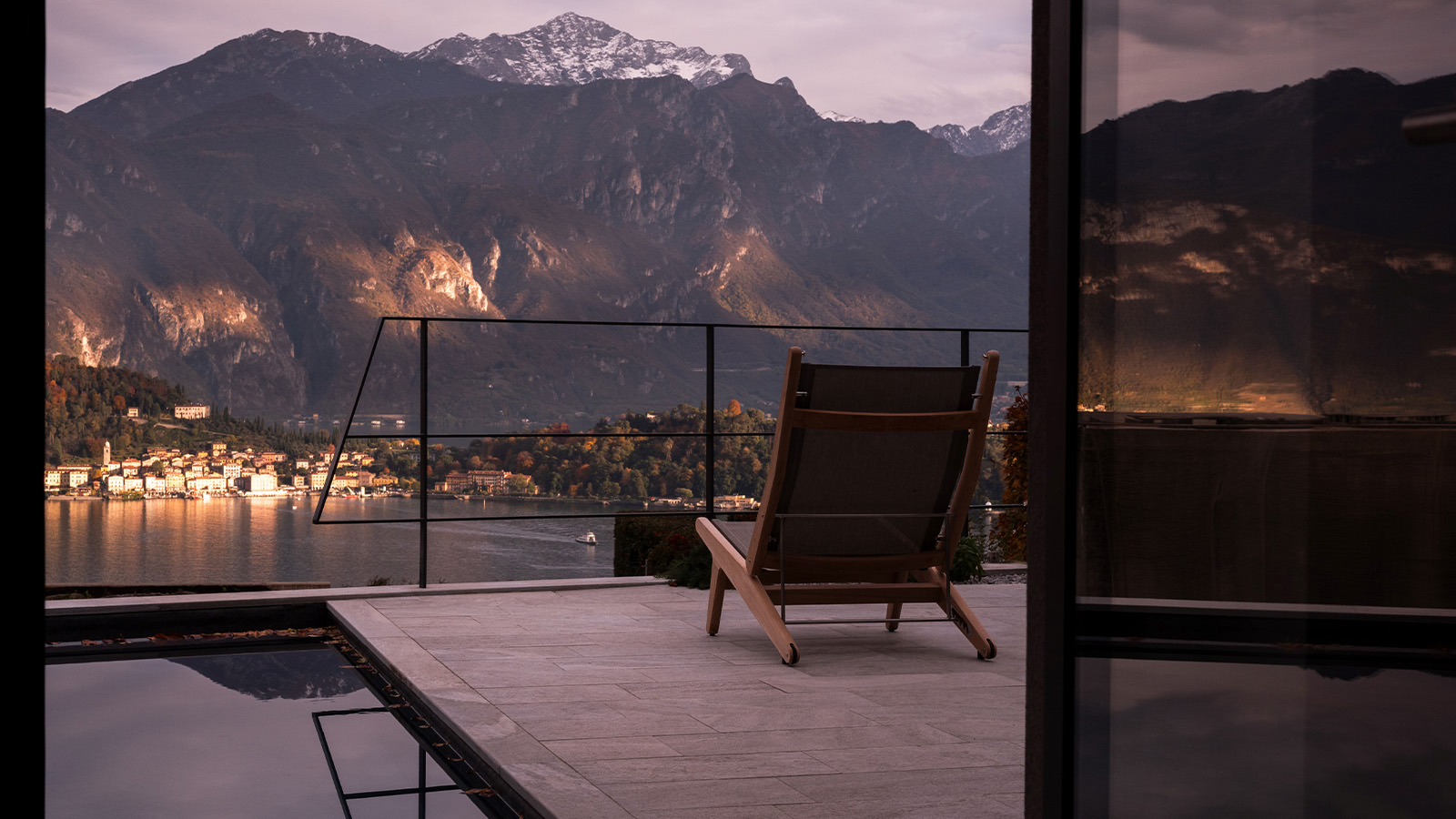 Explore this new Lake Como villa and its powerful, cinematic views
Explore this new Lake Como villa and its powerful, cinematic viewsA Lake Como villa by Tuckey Design Studio celebrates the history of its site and references the surrounding landscape through materiality
By Tianna Williams
-
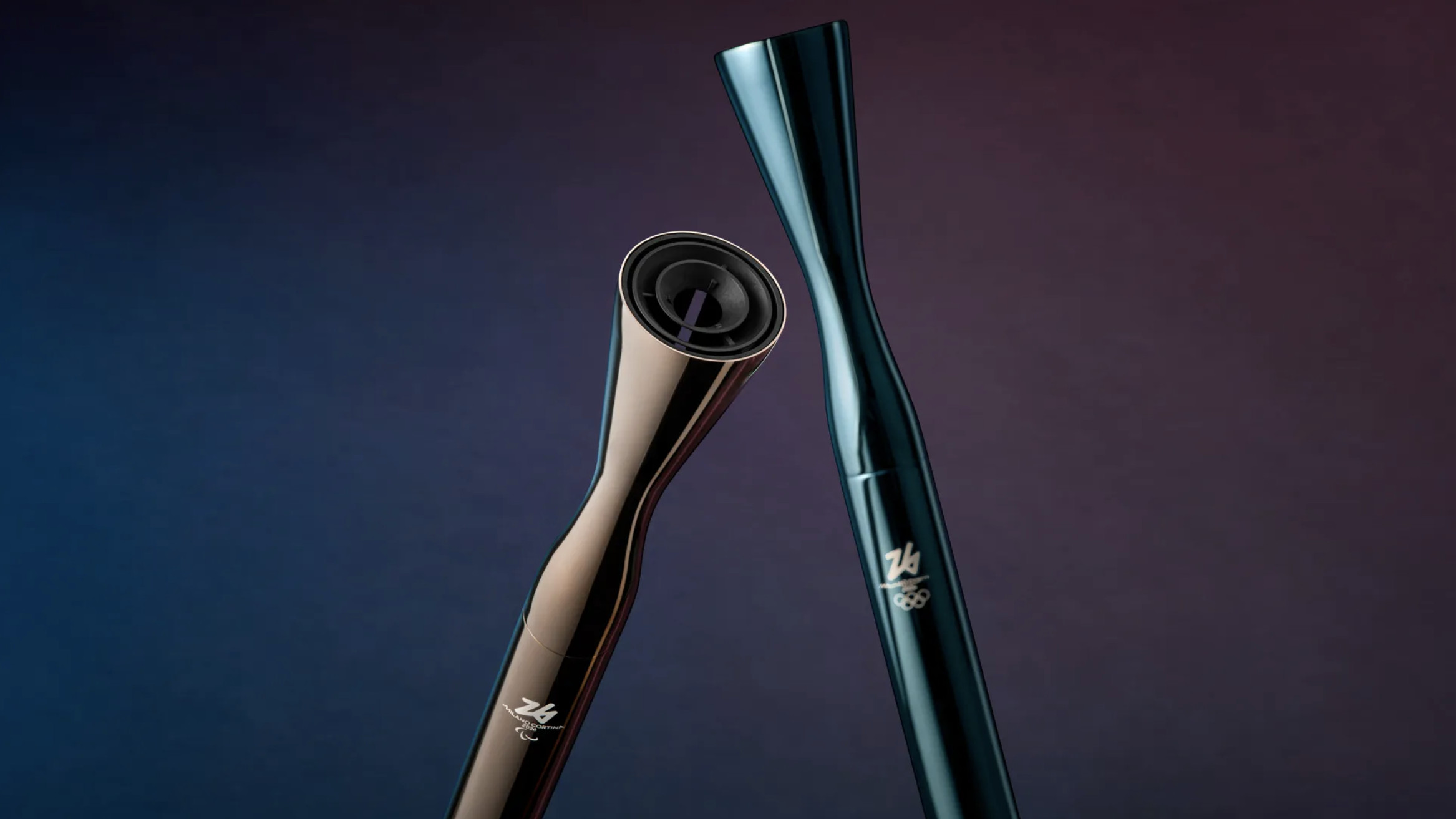 2026 Olympic and Paralympic Torches: in Carlo Ratti's minimalism ‘the flame is the protagonist’
2026 Olympic and Paralympic Torches: in Carlo Ratti's minimalism ‘the flame is the protagonist’The 2026 Olympic and Paralympic Torches for the upcoming Milano Cortina Games have been revealed, designed by architect Carlo Ratti to highlight the Olympic flame
By Ellie Stathaki
-
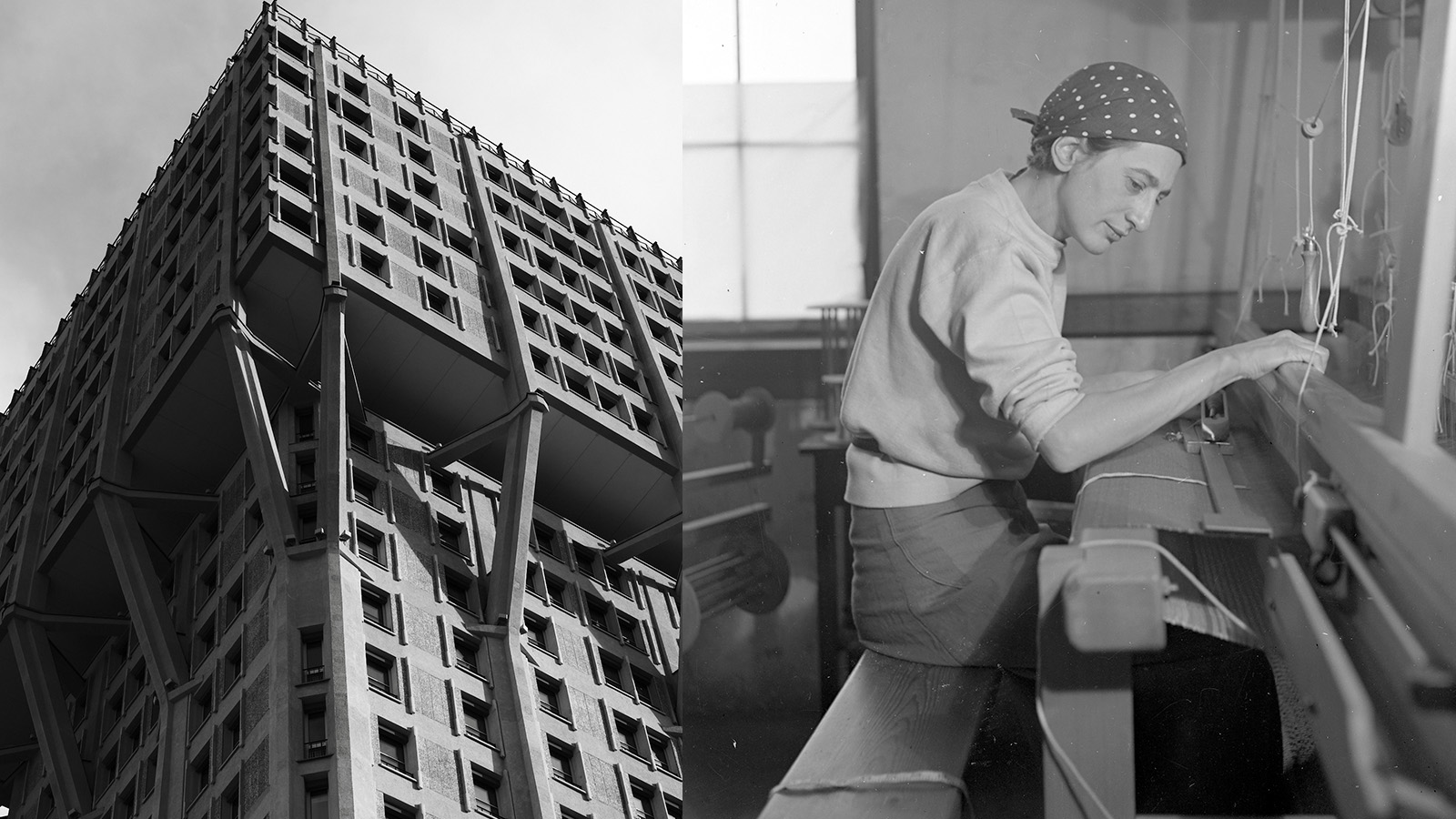 Anni Albers' weaving magic offers a delightful 2-in-1 modernist showcase in Milan
Anni Albers' weaving magic offers a delightful 2-in-1 modernist showcase in MilanA Milan Design Week showcase of Anni Albers’ weaving work, brought to life by Dedar with the Josef & Anni Albers Foundation, brings visitors to modernist icon, the BBPR-designed Torre Velasca
By Ellie Stathaki
-
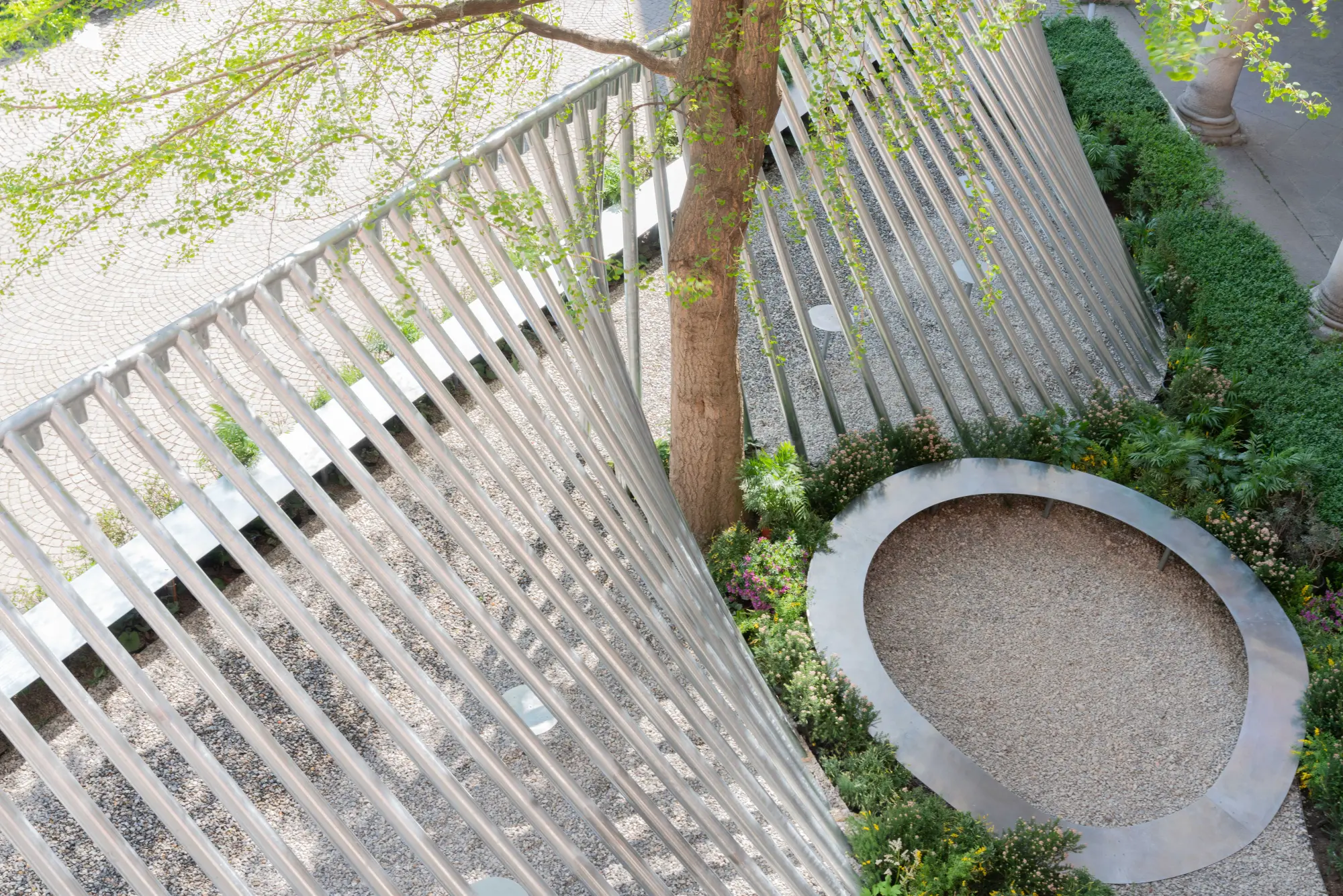 Milan Design Week: ‘A Beat of Water’ highlights the power of the precious natural resource
Milan Design Week: ‘A Beat of Water’ highlights the power of the precious natural resource‘A Beat of Water’ by BIG - Bjarke Ingels Group and Roca zooms in on water and its power – from natural element to valuable resource, touching on sustainability and consumption
By Ellie Stathaki
-
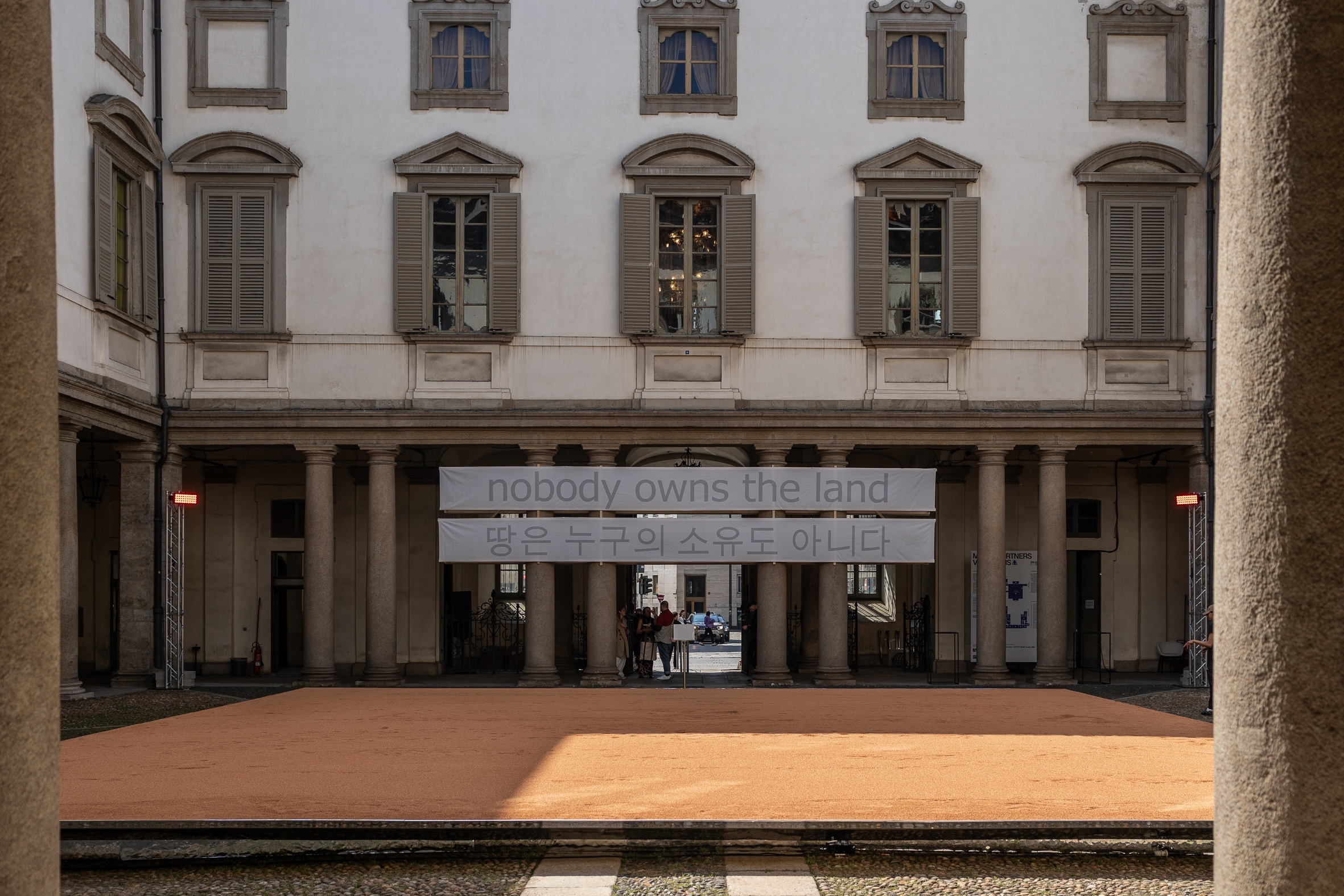 This Milan Design Week installation invites you to tread barefoot inside a palazzo
This Milan Design Week installation invites you to tread barefoot inside a palazzoAt Palazzo Litta, Moscapartners and Byoung Cho launch a contemplative installation on the theme of migration
By Ellie Stathaki
-
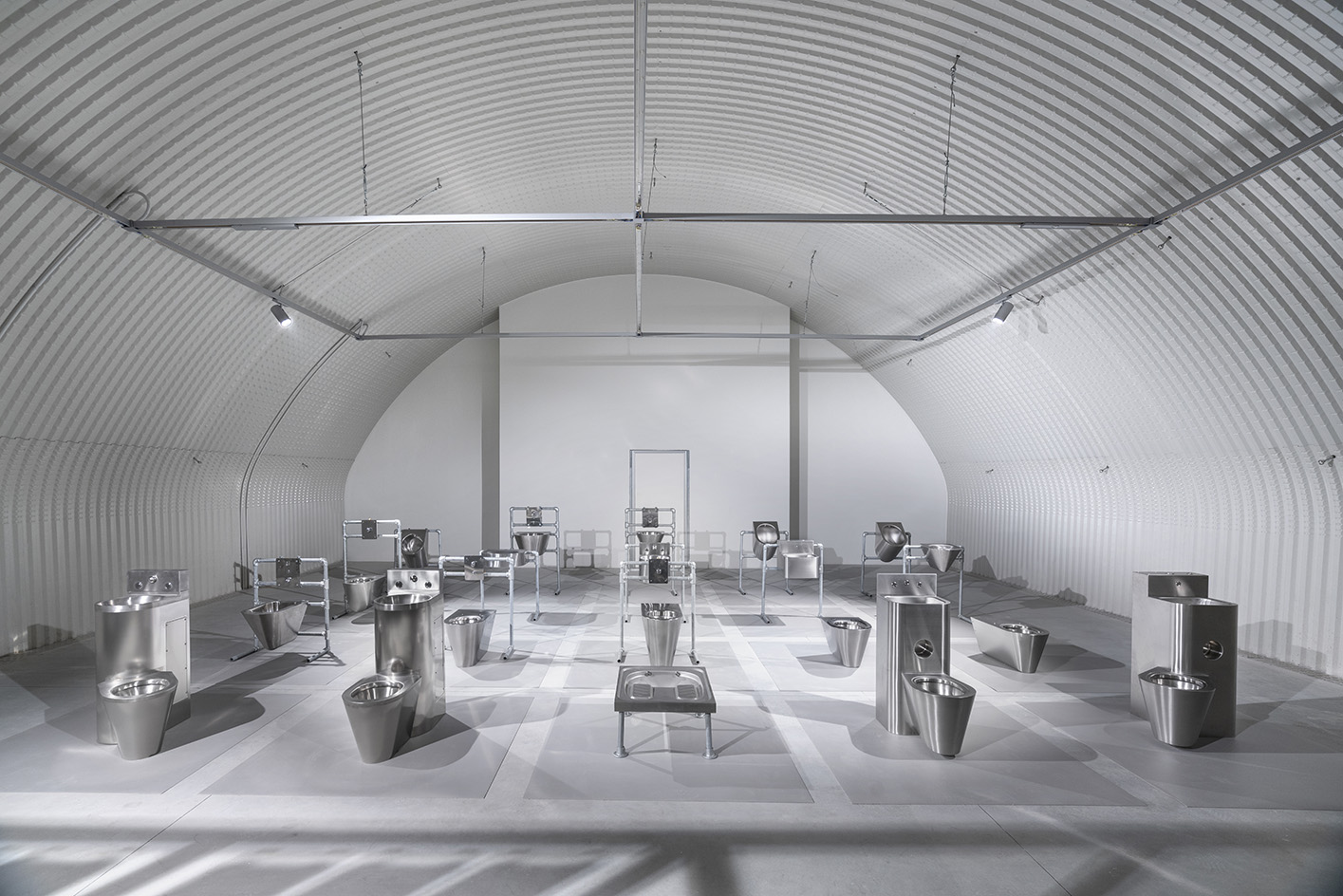 Milan Design Week: Dropcity challenges detention space design with 'Prison Times'
Milan Design Week: Dropcity challenges detention space design with 'Prison Times'Dropcity's inaugural exhibition 'Prison Times – Spatial Dynamics of Penal Environments', opens a few days before the launch of Milan Design Week and discusses penal environments and their spatial design
By Ellie Stathaki
-
 The upcoming Zaha Hadid Architects projects set to transform the horizon
The upcoming Zaha Hadid Architects projects set to transform the horizonA peek at Zaha Hadid Architects’ future projects, which will comprise some of the most innovative and intriguing structures in the world
By Anna Solomon
-
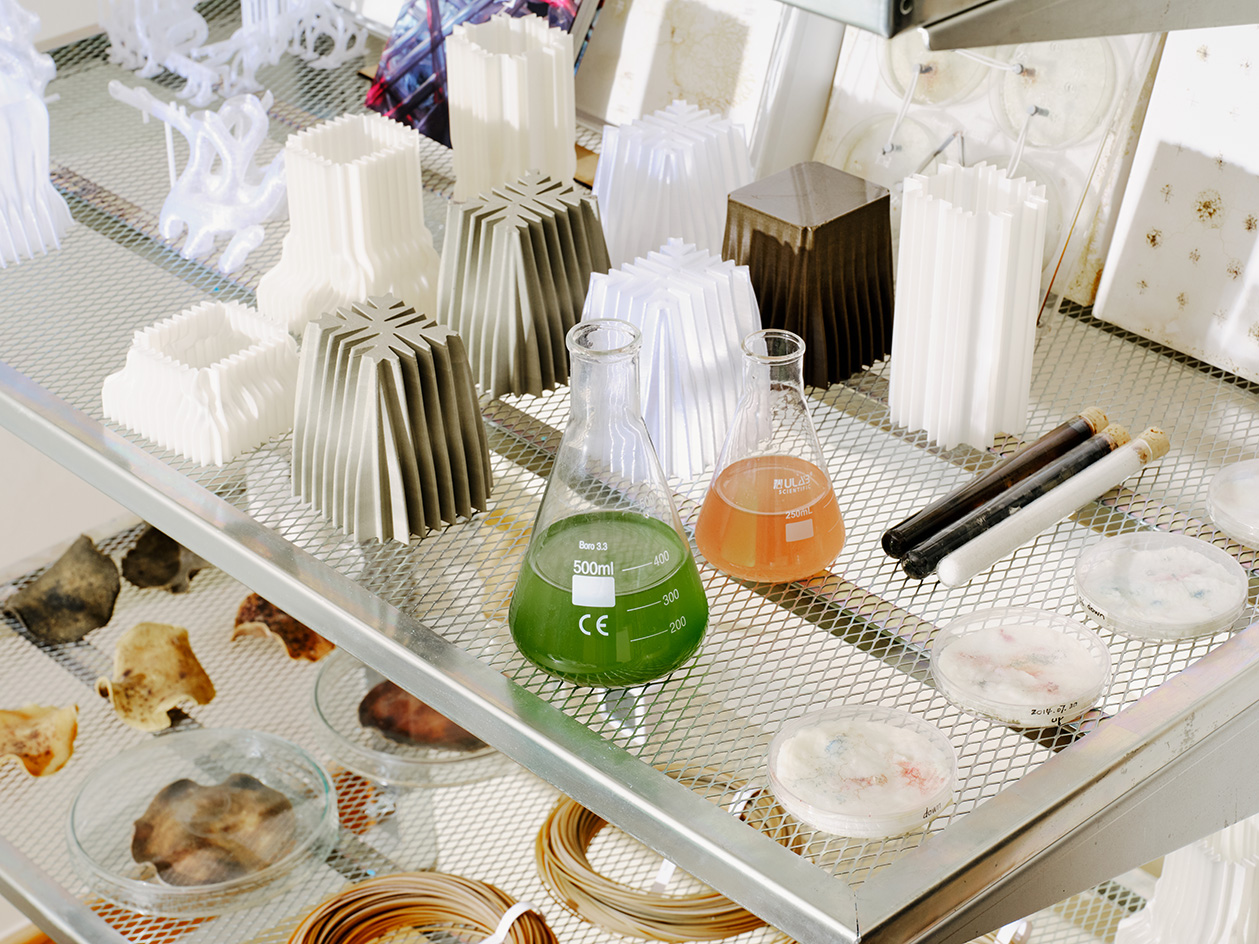 Is biodesign the future of architecture? EcoLogicStudio thinks so
Is biodesign the future of architecture? EcoLogicStudio thinks soWe talk all things biodesign with British-Italian architecture practice ecoLogicStudio, discussing how architecture can work with nature
By Shawn Adams