Quirky cabinets frame a curious new collection at Sir John Soane’s museum
A new exhibition at the Sir John Soane’s Museum in London explores the collectable nature of a selection of seemingly obscure contemporary objects within three unique and evocative cabinets designed by architect Mat Barnes
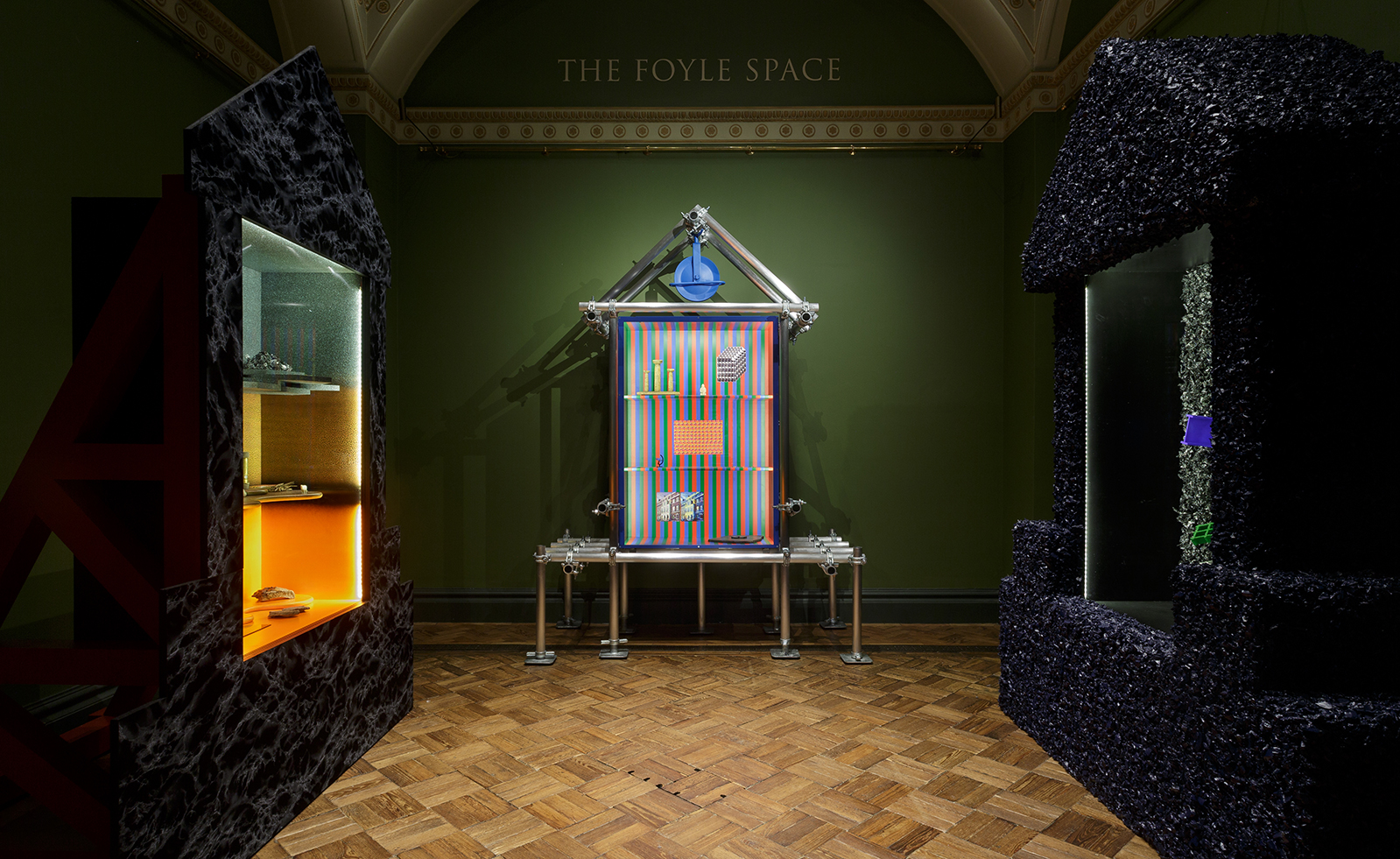
Inspired by British neo-classical architect Sir John Soane’s eccentric approach to collecting, London based architect Mat Barnes and contemporary artist Harry Lawson have collaborated on a quirky commission for the John Soane’s Museum. Exploring the ‘relationship between architecture, objects and time’ the pair have designed and curated three cabinets filled with obscure contemporary objects.
Architect Barnes, who founded his studio CAN in 2016, designed the cabinets for the exhibition as vessels of expression in themselves, just like Soane’s characterful house punctured by lightwells and bespoke adaptations across three terraced houses. The museum is a life-sized cabinet in itself packed with a veritable feast of sculptures, paintings and busts.
The first cabinet is a façade, the second a scaffold, the third a tomb representing the three concepts of the cabinets (All that was; All that is; and All that could have been). Each is a testbed for materials, aesthetics and techniques – from a cheap crackled paint surface, to beautifully buffed scaffolding pipes, or recycled car tyre chippings set in flexible resin and painted matte blue on the outside and black gloss glitter inside. Believe it or not, Barnes is using the latter technique in his house extension too.
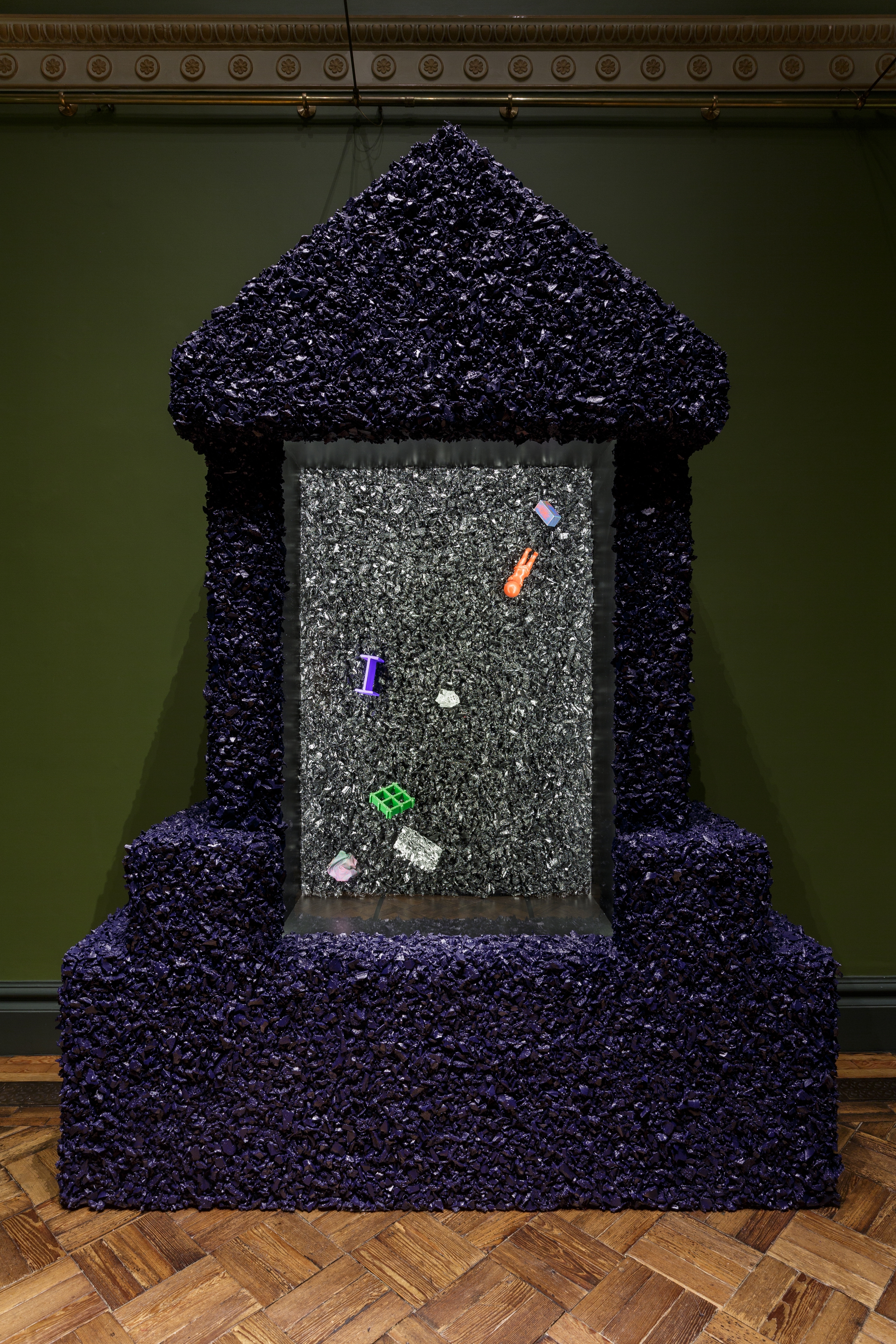
The three cabinets display redundant objects of the past, obscure representations of the present and totems of an unrealised future. Barnes and Lawson sourced some of the curious keepsakes from their own personal collections – top-drawer treasures found, pocketed, forgotten and preserved. While some objects are borrowed from the Soane collection.
You’ll find a set of false teeth, a World Trade Center group admission ticket stub, a fragment from the Soane Ante-Room skylight removed in 1991, a Casascius Bitcoin, a spray-painted softwood block and a model of three cork columns available to purchase at the Soane Museum shop.
In our eagerly streamlining digital world, data storage seems infinite whereas our homes are only getting smaller. There’s humour and a powerful nostalgia in this collection of contemporary objects, archiving into history at a quickening pace.
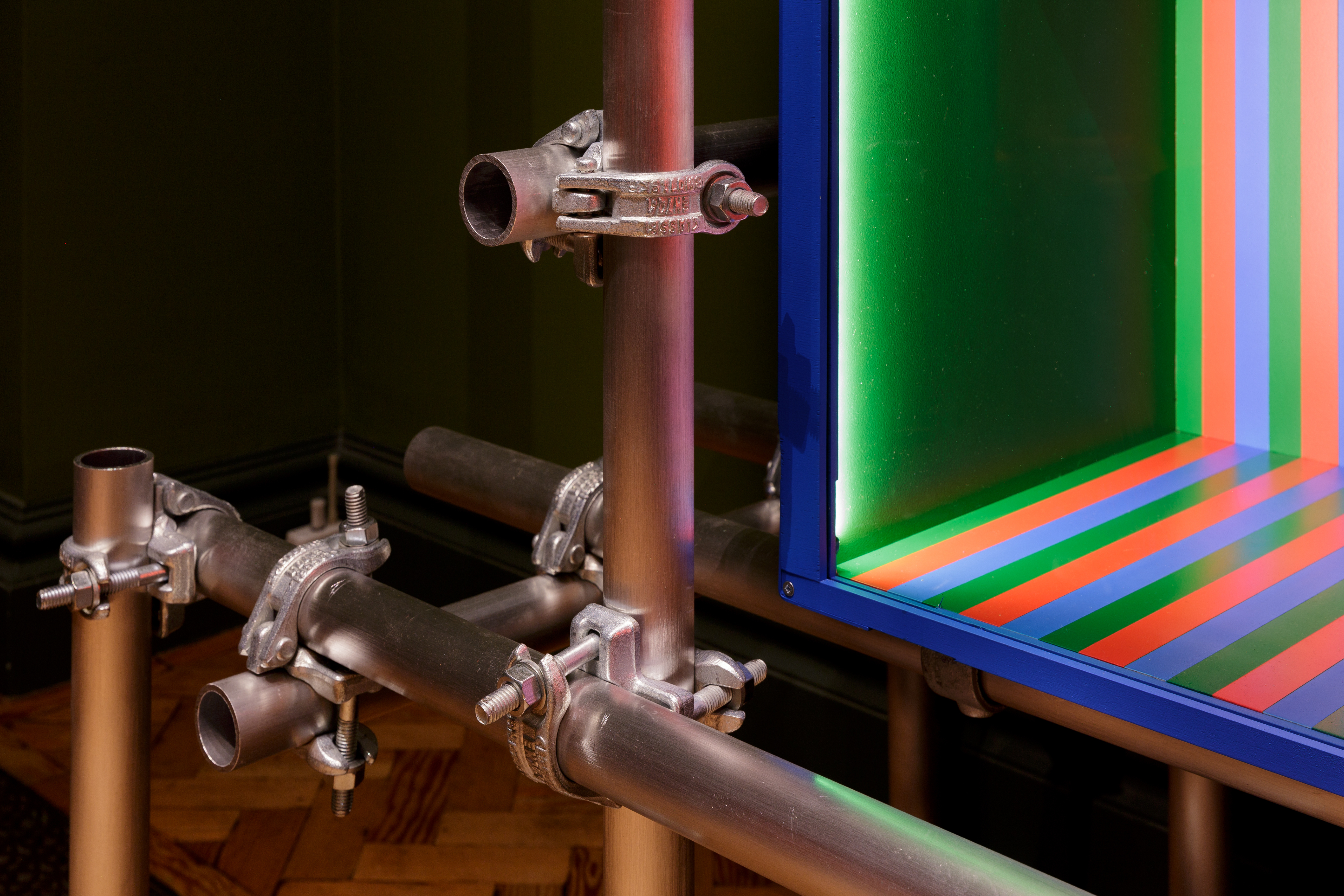
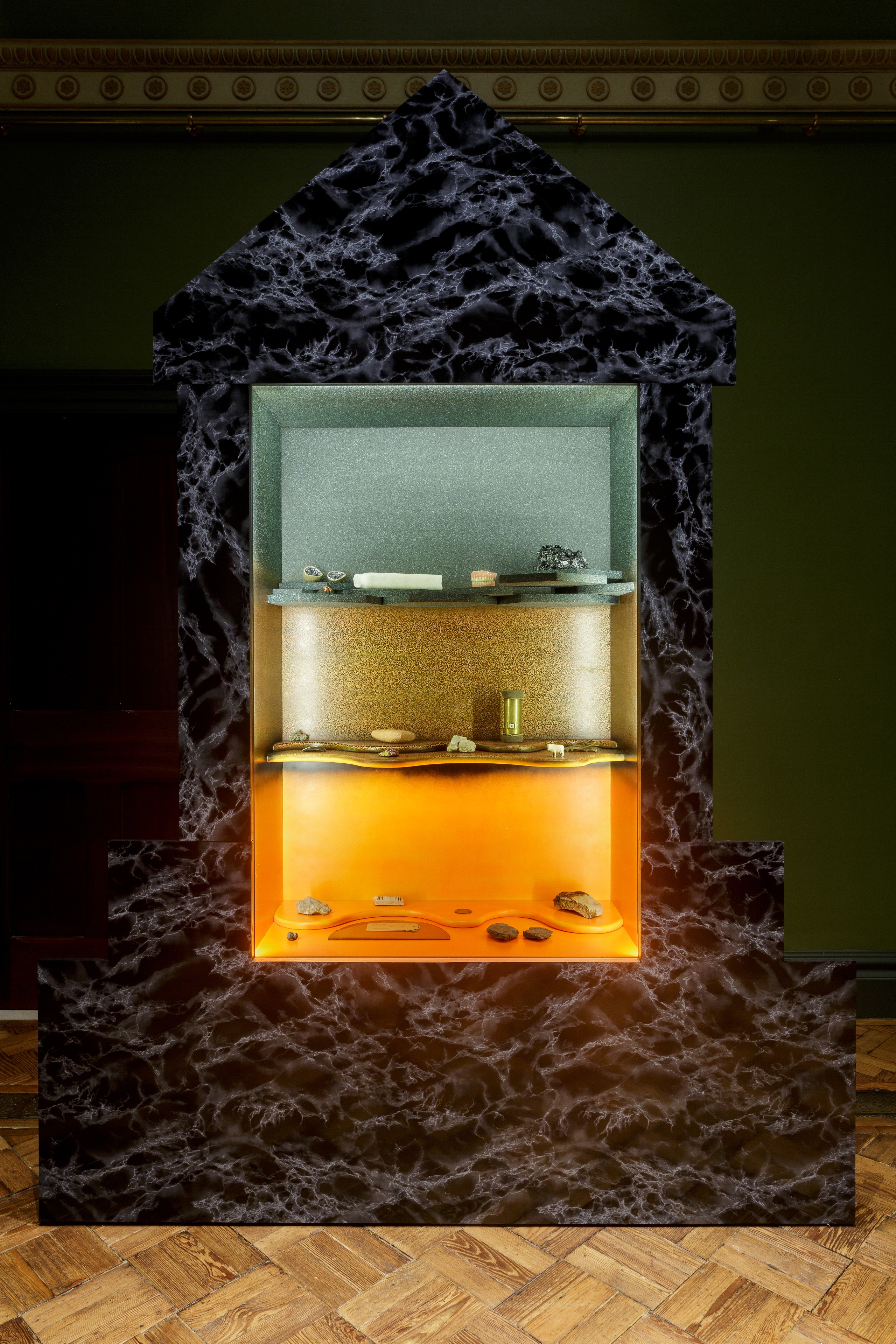
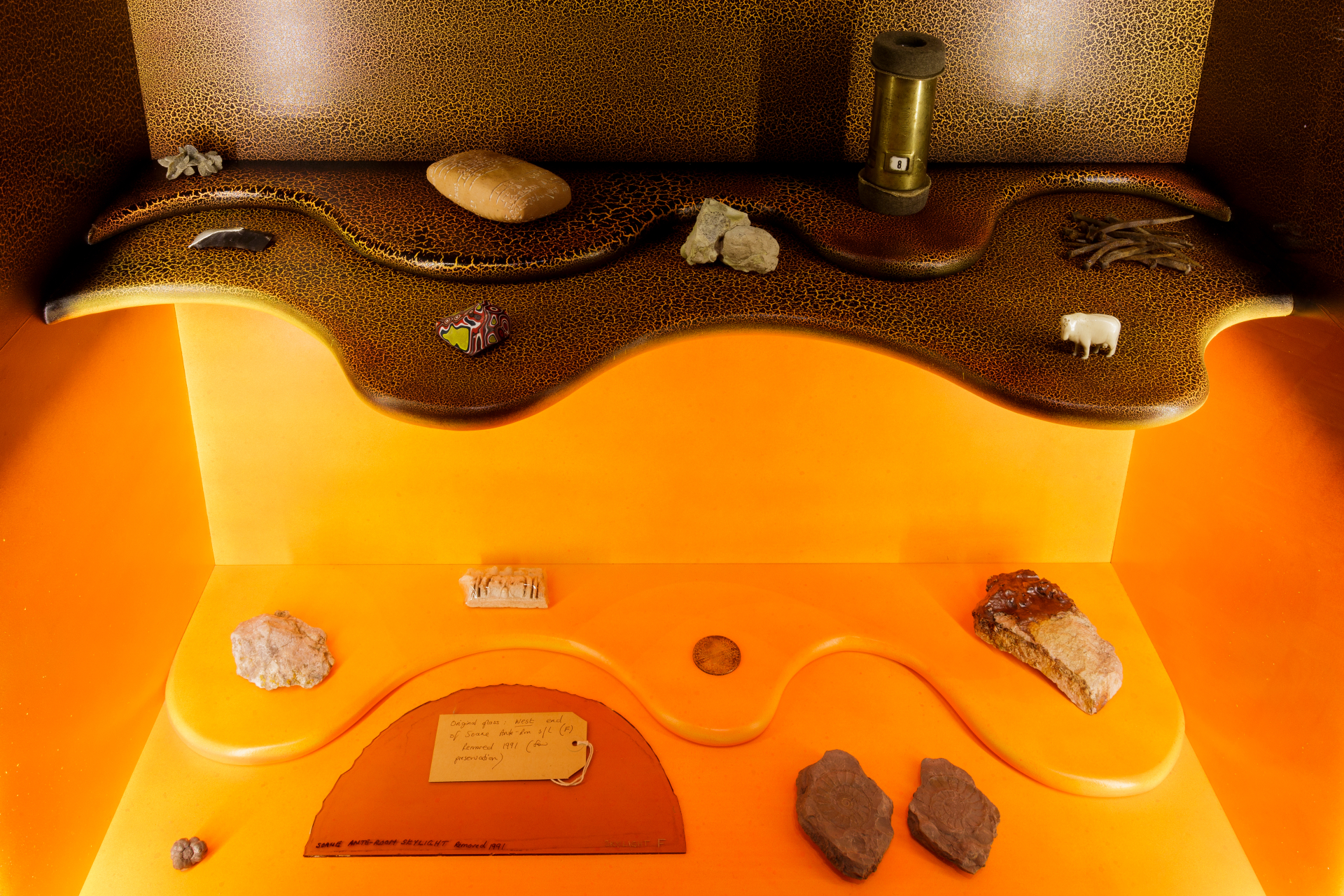
INFORMATION
‘All that could have been: a project by CAN and Harry Lawson’, at Sir John Soane’s Museum; 16 January – 16 February 2020
soane.org
can-site.co.uk
harrylawson.co.uk
ADDRESS
Wallpaper* Newsletter
Receive our daily digest of inspiration, escapism and design stories from around the world direct to your inbox.
Sir John Soane’s Museum
13 Lincoln's Inn Fields
Holborn
London
WC2A 3BP
Harriet Thorpe is a writer, journalist and editor covering architecture, design and culture, with particular interest in sustainability, 20th-century architecture and community. After studying History of Art at the School of Oriental and African Studies (SOAS) and Journalism at City University in London, she developed her interest in architecture working at Wallpaper* magazine and today contributes to Wallpaper*, The World of Interiors and Icon magazine, amongst other titles. She is author of The Sustainable City (2022, Hoxton Mini Press), a book about sustainable architecture in London, and the Modern Cambridge Map (2023, Blue Crow Media), a map of 20th-century architecture in Cambridge, the city where she grew up.
-
 Put these emerging artists on your radar
Put these emerging artists on your radarThis crop of six new talents is poised to shake up the art world. Get to know them now
By Tianna Williams
-
 Dining at Pyrá feels like a Mediterranean kiss on both cheeks
Dining at Pyrá feels like a Mediterranean kiss on both cheeksDesigned by House of Dré, this Lonsdale Road addition dishes up an enticing fusion of Greek and Spanish cooking
By Sofia de la Cruz
-
 Creased, crumpled: S/S 2025 menswear is about clothes that have ‘lived a life’
Creased, crumpled: S/S 2025 menswear is about clothes that have ‘lived a life’The S/S 2025 menswear collections see designers embrace the creased and the crumpled, conjuring a mood of laidback languor that ran through the season – captured here by photographer Steve Harnacke and stylist Nicola Neri for Wallpaper*
By Jack Moss
-
 An octogenarian’s north London home is bold with utilitarian authenticity
An octogenarian’s north London home is bold with utilitarian authenticityWoodbury residence is a north London home by Of Architecture, inspired by 20th-century design and rooted in functionality
By Tianna Williams
-
 What is DeafSpace and how can it enhance architecture for everyone?
What is DeafSpace and how can it enhance architecture for everyone?DeafSpace learnings can help create profoundly sense-centric architecture; why shouldn't groundbreaking designs also be inclusive?
By Teshome Douglas-Campbell
-
 The dream of the flat-pack home continues with this elegant modular cabin design from Koto
The dream of the flat-pack home continues with this elegant modular cabin design from KotoThe Niwa modular cabin series by UK-based Koto architects offers a range of elegant retreats, designed for easy installation and a variety of uses
By Jonathan Bell
-
 Are Derwent London's new lounges the future of workspace?
Are Derwent London's new lounges the future of workspace?Property developer Derwent London’s new lounges – created for tenants of its offices – work harder to promote community and connection for their users
By Emily Wright
-
 Showing off its gargoyles and curves, The Gradel Quadrangles opens in Oxford
Showing off its gargoyles and curves, The Gradel Quadrangles opens in OxfordThe Gradel Quadrangles, designed by David Kohn Architects, brings a touch of playfulness to Oxford through a modern interpretation of historical architecture
By Shawn Adams
-
 A Norfolk bungalow has been transformed through a deft sculptural remodelling
A Norfolk bungalow has been transformed through a deft sculptural remodellingNorth Sea East Wood is the radical overhaul of a Norfolk bungalow, designed to open up the property to sea and garden views
By Jonathan Bell
-
 A new concrete extension opens up this Stoke Newington house to its garden
A new concrete extension opens up this Stoke Newington house to its gardenArchitects Bindloss Dawes' concrete extension has brought a considered material palette to this elegant Victorian family house
By Jonathan Bell
-
 A former garage is transformed into a compact but multifunctional space
A former garage is transformed into a compact but multifunctional spaceA multifunctional, compact house by Francesco Pierazzi is created through a unique spatial arrangement in the heart of the Surrey countryside
By Jonathan Bell