Making a modern office: Matheson Whiteley and BDG transform Sea Containers House
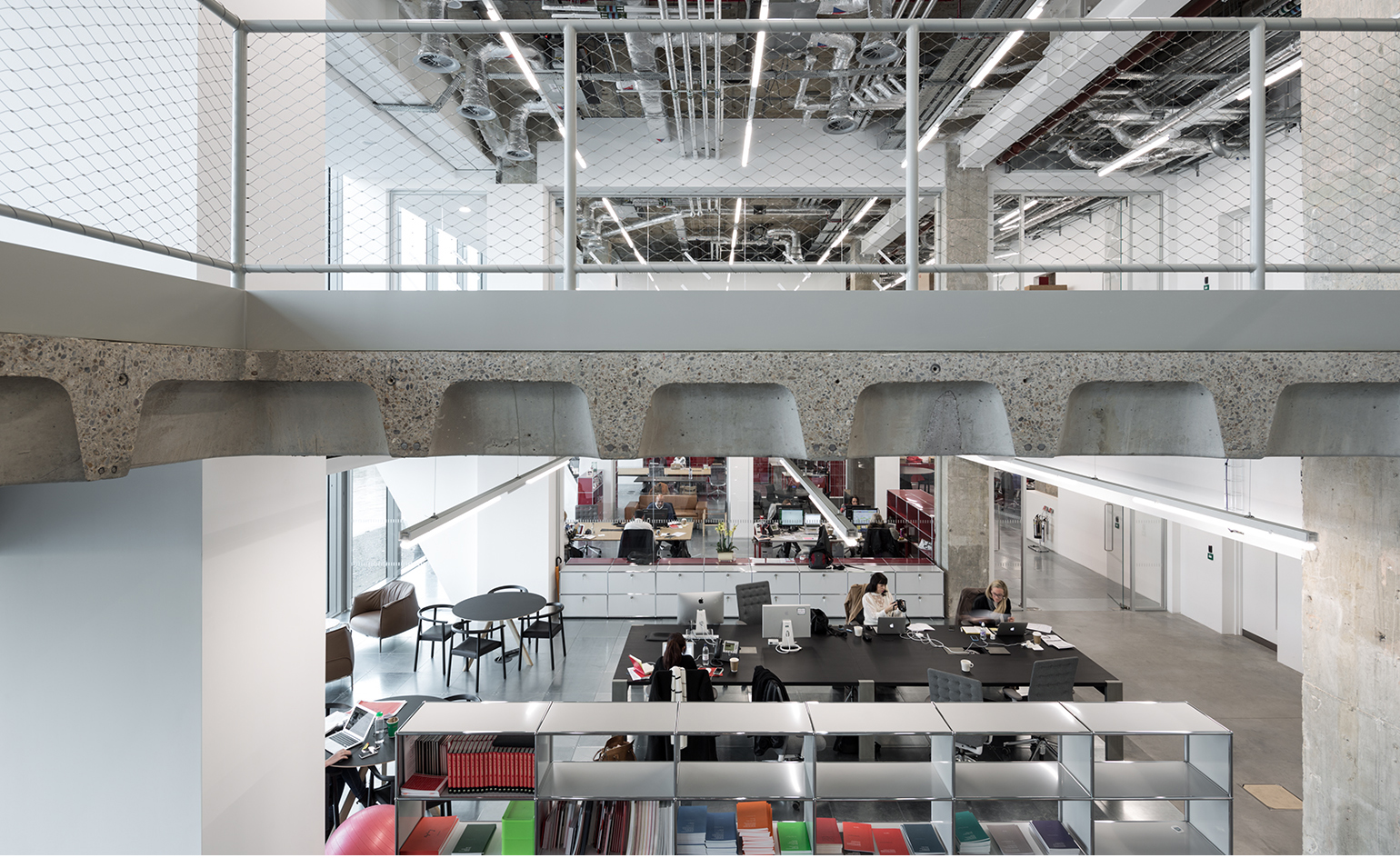
Sea Containers House was originally designed in 1974 as a waterfront hotel to boost tourism but instead functioned as offices for shipping company Sea Containers until 2007. Now the Blackfriars Bank icon has a new lease on life following a stylish redesign by Matheson Whiteley and BDG A-D.
The architecture practice and workplace design specialists won the commission for their ambitious design to transform the 20,000 sq m space into a dynamic workplace for OgilvyGroup and MEC, two of the Uk's most prominent marketing agencies. (This will be the first time in the companies' respective histories that their entire London team sits under one roof.)
Matheson Whiteley and BDG A-D's ambition was to bring ‘Sea Containers into the cultural, creative and commercial life of London’. A mean feat achieved by ‘dedicating the upper-level spaces to the most public program components, including a 200-person amphitheater and new roof-garden, establishing the building as a lively character along the River Thames.’
In a modern twist on tradition, the architects chose to place the building’s workspaces in the lower parts of the building, reserving the higher floors for hospitality facilities including a bistro cafe/bar, private dining and the aforementioned amphitheatre and roof garden.
The offices' interior layout was designed around the building's pre-existing structural elements, using them to their advantage whilst fulfilling the brief of enhanced communication through movement, choice and availability of multiple work spaces. After all, isn't life better when you are on the move?
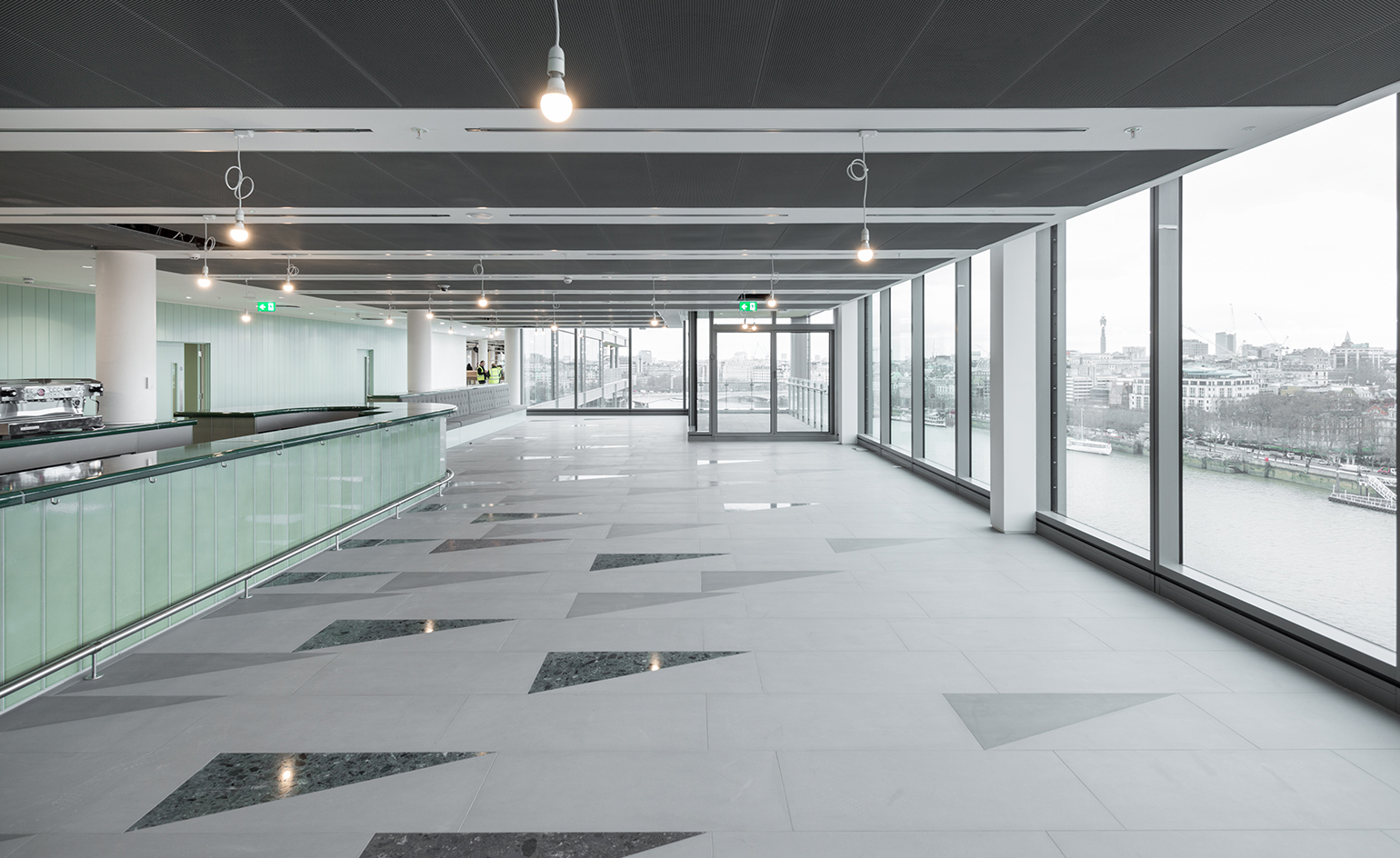
The building was originally designed as a waterfront hotel, but instead housed offices for the Sea Container Company until 2007
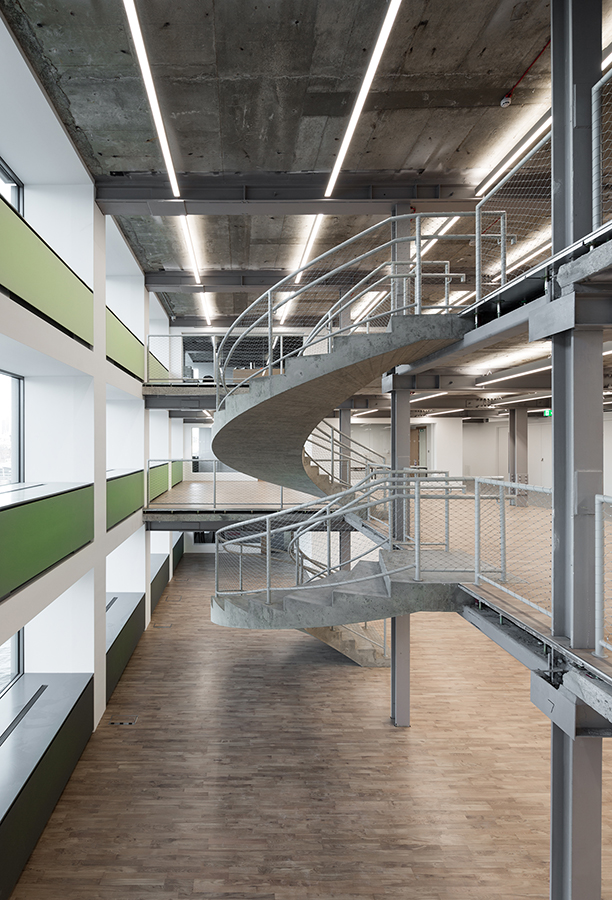
The commission was won through an invited competition. Matheson Whiteley and BDG A-D secured the job with a proposal, which aimed to reestablish the building as a 'lively character along the river Thames'
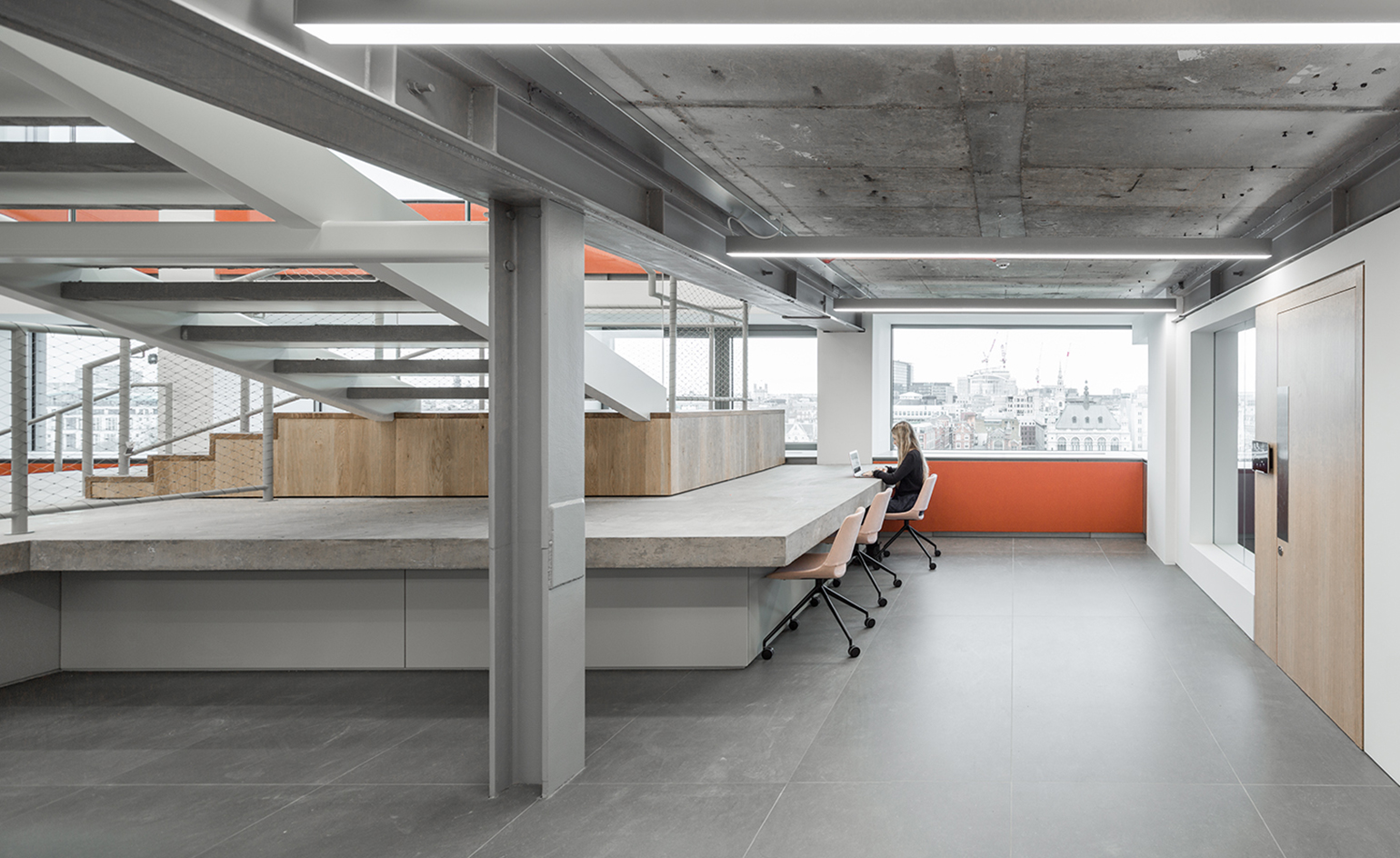
The building's inner aesthetic has a raw, exposed feel, using polished and raw concrete throughout, with flashes of colour provided by the office's vibrant panels that wrap around the interior's perimeter
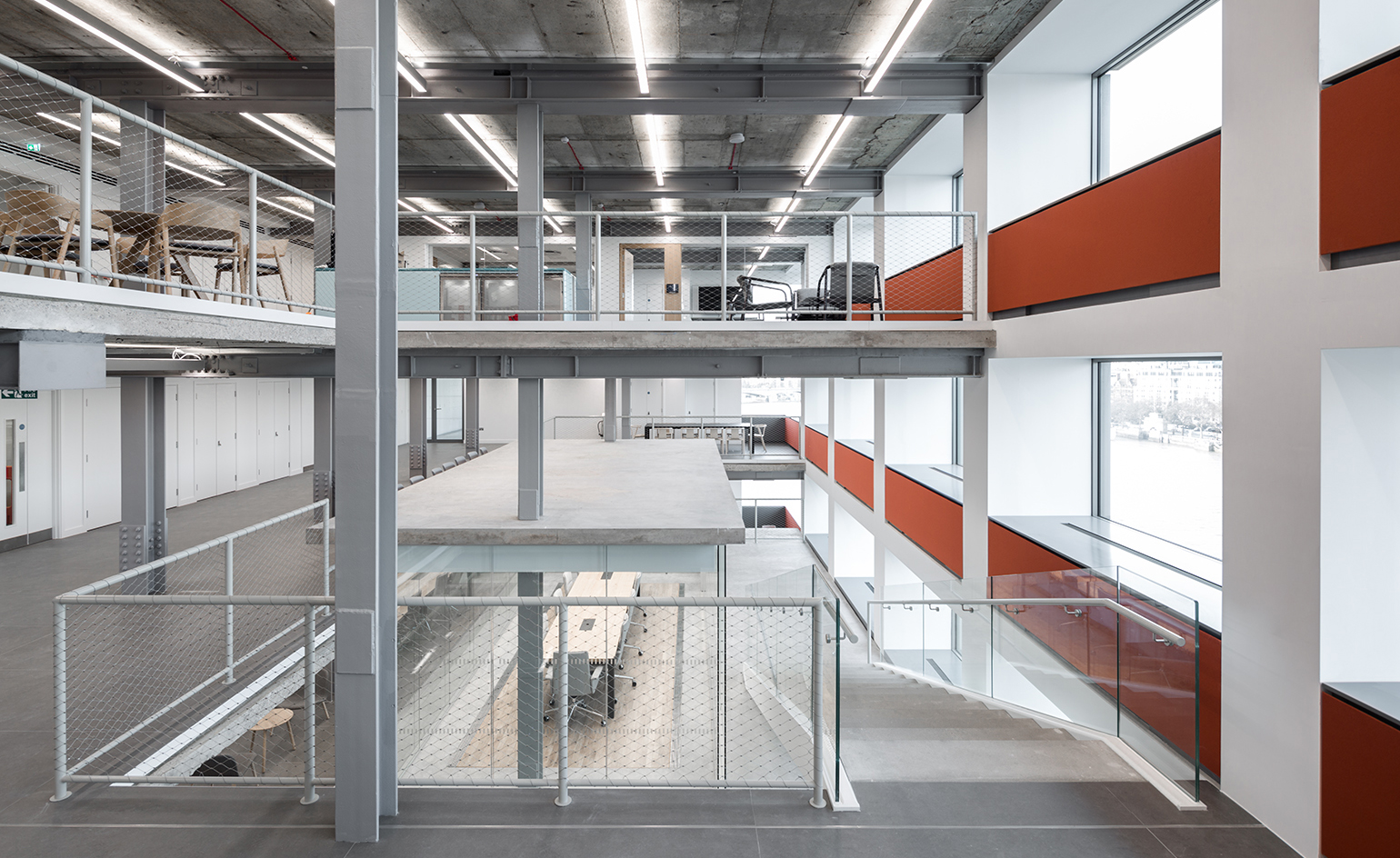
The office's lower floors are dedicated to workspace. The upper levels house hospitality and leisure facilities
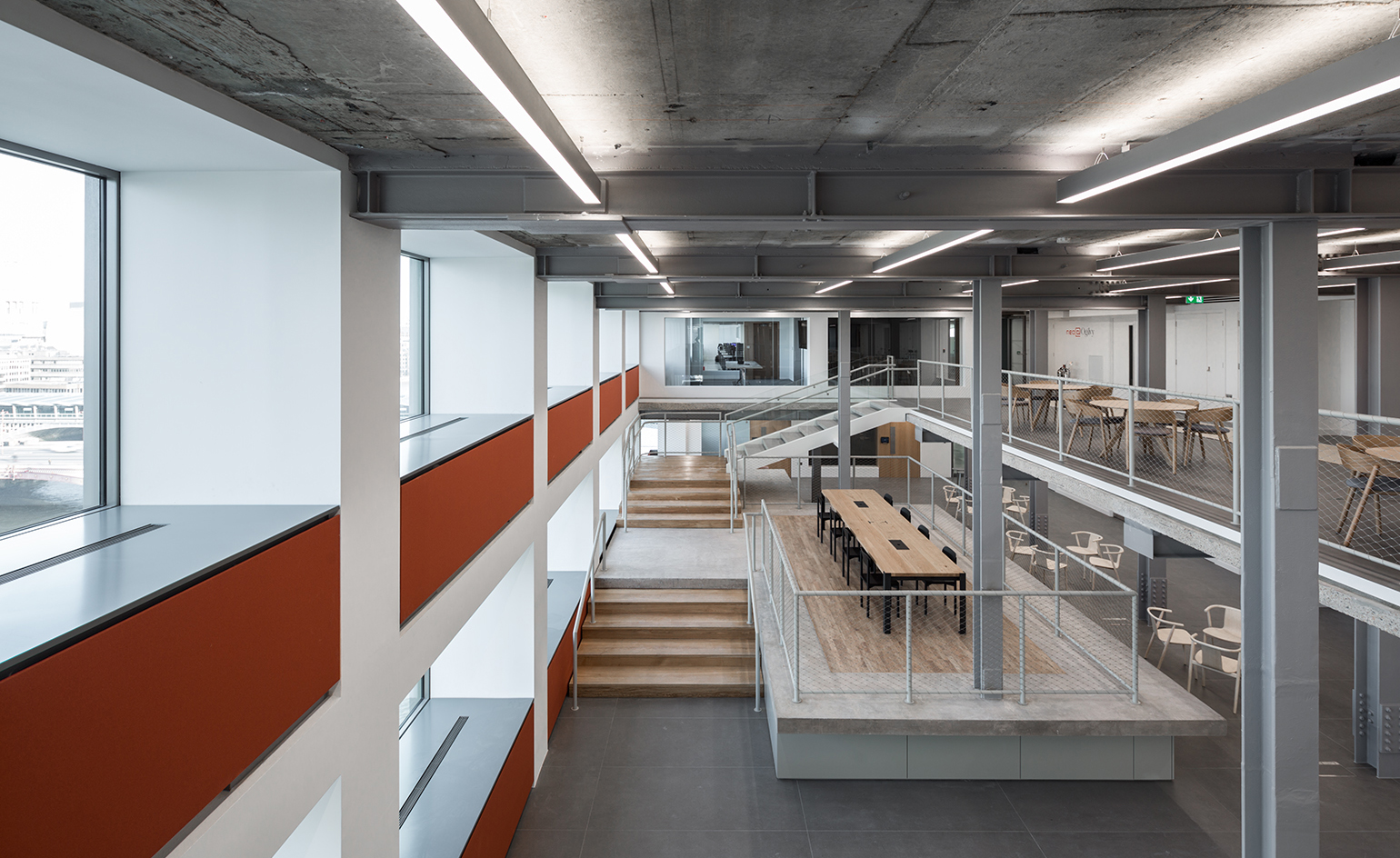
The offices are set to become the home of OgilvyGroup and MEC, two of the UK’s most prominent marketing agencies. The building will also house a 200-seat amphitheatre and a rooftop garden, which will boast wide views over the river Thames
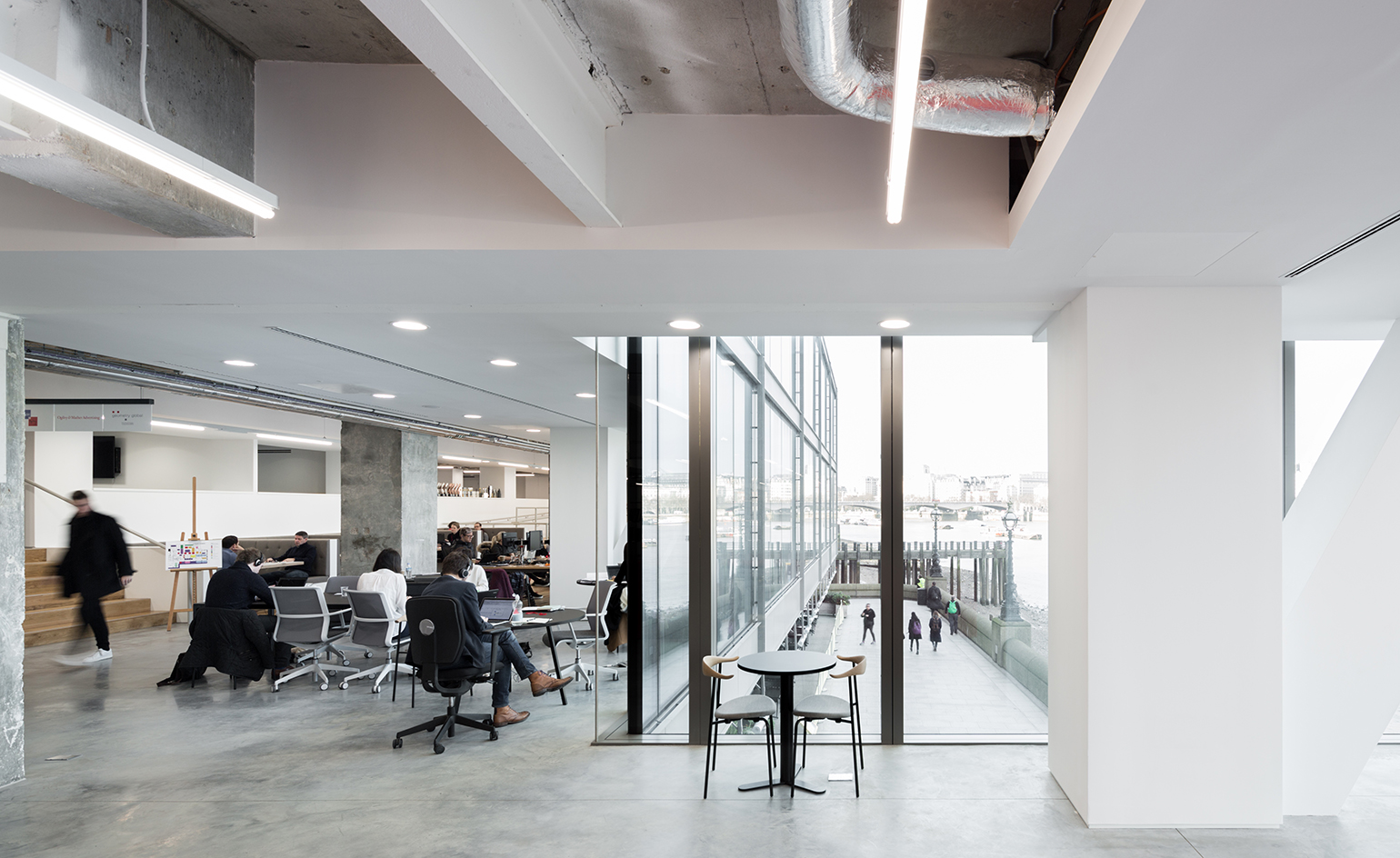
The interior program was designed around a series of preexisting structural interventions. The architects played with these elements also using them as alternative work environments
INFORMATION
For more information on the Shipping Container Office redevelopment visit Matheson Whiteley website or BDG A-D’s website
Wallpaper* Newsletter
Receive our daily digest of inspiration, escapism and design stories from around the world direct to your inbox.
-
 Titanium watches are strong, light and enduring: here are some of the best
Titanium watches are strong, light and enduring: here are some of the bestBrands including Bremont, Christopher Ward and Grand Seiko are exploring the possibilities of titanium watches
By Chris Hall
-
 Warp Records announces its first event in over a decade at the Barbican
Warp Records announces its first event in over a decade at the Barbican‘A Warp Happening,' landing 14 June, is guaranteed to be an epic day out
By Tianna Williams
-
 Cure your ‘beauty burnout’ with Kindred Black’s artisanal glassware
Cure your ‘beauty burnout’ with Kindred Black’s artisanal glasswareDoes a cure for ‘beauty burnout’ lie in bespoke design? The founders of Kindred Black think so. Here, they talk Wallpaper* through the brand’s latest made-to-order venture
By India Birgitta Jarvis
-
 A new London house delights in robust brutalist detailing and diffused light
A new London house delights in robust brutalist detailing and diffused lightLondon's House in a Walled Garden by Henley Halebrown was designed to dovetail in its historic context
By Jonathan Bell
-
 A Sussex beach house boldly reimagines its seaside typology
A Sussex beach house boldly reimagines its seaside typologyA bold and uncompromising Sussex beach house reconfigures the vernacular to maximise coastal views but maintain privacy
By Jonathan Bell
-
 This 19th-century Hampstead house has a raw concrete staircase at its heart
This 19th-century Hampstead house has a raw concrete staircase at its heartThis Hampstead house, designed by Pinzauer and titled Maresfield Gardens, is a London home blending new design and traditional details
By Tianna Williams
-
 An octogenarian’s north London home is bold with utilitarian authenticity
An octogenarian’s north London home is bold with utilitarian authenticityWoodbury residence is a north London home by Of Architecture, inspired by 20th-century design and rooted in functionality
By Tianna Williams
-
 What is DeafSpace and how can it enhance architecture for everyone?
What is DeafSpace and how can it enhance architecture for everyone?DeafSpace learnings can help create profoundly sense-centric architecture; why shouldn't groundbreaking designs also be inclusive?
By Teshome Douglas-Campbell
-
 The dream of the flat-pack home continues with this elegant modular cabin design from Koto
The dream of the flat-pack home continues with this elegant modular cabin design from KotoThe Niwa modular cabin series by UK-based Koto architects offers a range of elegant retreats, designed for easy installation and a variety of uses
By Jonathan Bell
-
 Are Derwent London's new lounges the future of workspace?
Are Derwent London's new lounges the future of workspace?Property developer Derwent London’s new lounges – created for tenants of its offices – work harder to promote community and connection for their users
By Emily Wright
-
 Showing off its gargoyles and curves, The Gradel Quadrangles opens in Oxford
Showing off its gargoyles and curves, The Gradel Quadrangles opens in OxfordThe Gradel Quadrangles, designed by David Kohn Architects, brings a touch of playfulness to Oxford through a modern interpretation of historical architecture
By Shawn Adams