Matthew Royce rethinks the Venice Beach house
A new Venice Beach house by architect Matthew Royce on a triangular site makes an eye-catching addition to a Los Angeles neighbourhood
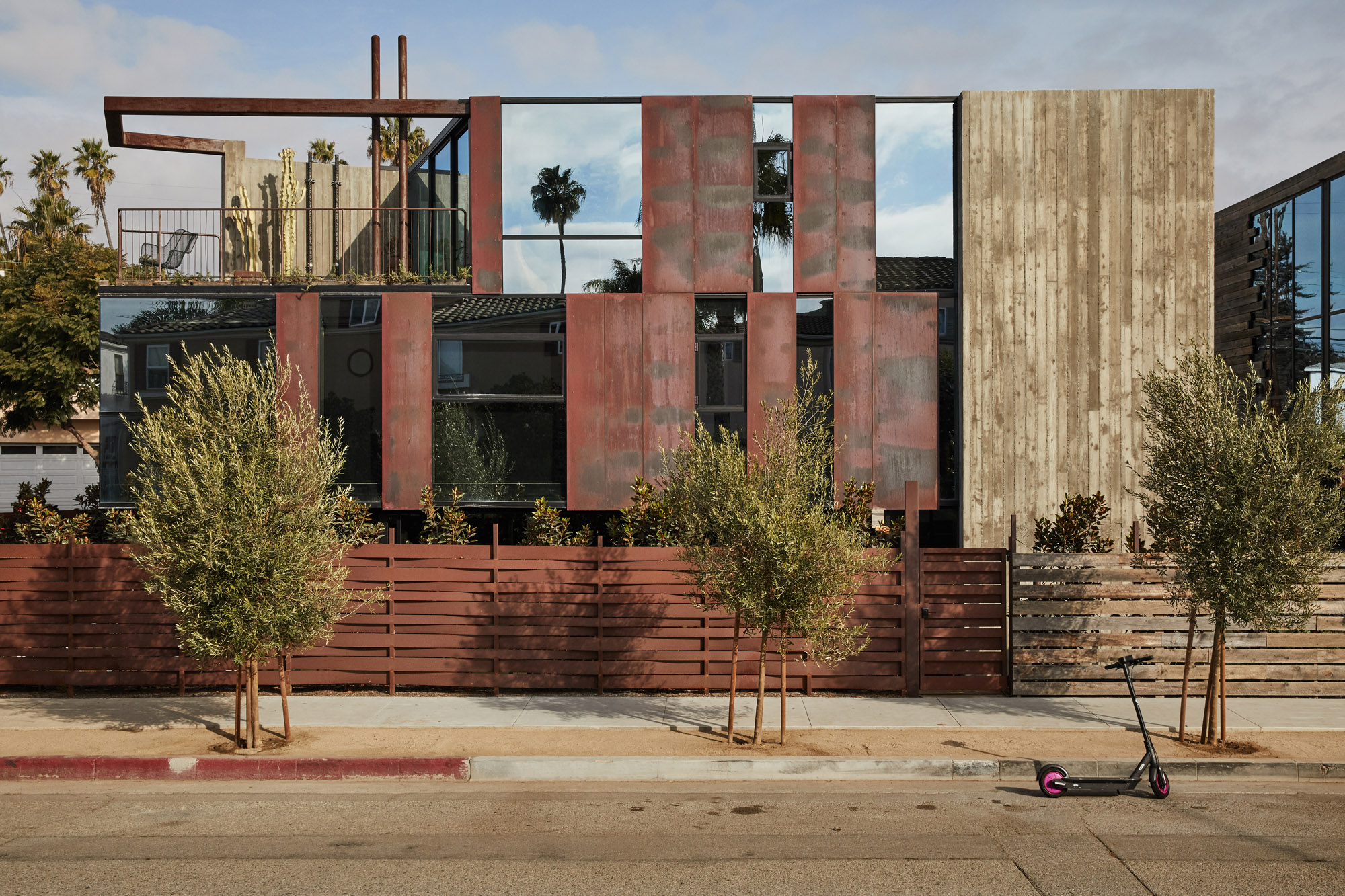
The sun-drenched Los Angeles neighbourhood of Venice might be best known for its rustic beachfront living, but architect Matthew Royce’s abode is an eye-catching exception to the vernacular. Located on an unlikely triangular site, it draws from myriad international influences in its design and architecture while still staying true to its local roots as a Venice Beach house.
Home to Royce and his wife, Farnaz Azmoodeh, the building reflects Royce’s principles of sustainable design and respecting local history. Set along a historic electric streetcar line that ran from 1905 to the mid-1950s on Oxford Avenue, just adjacent to the main thoroughfare of Abbot Kinney Boulevard, it nods to Venice’s past and present, but not in ways that one might expect.
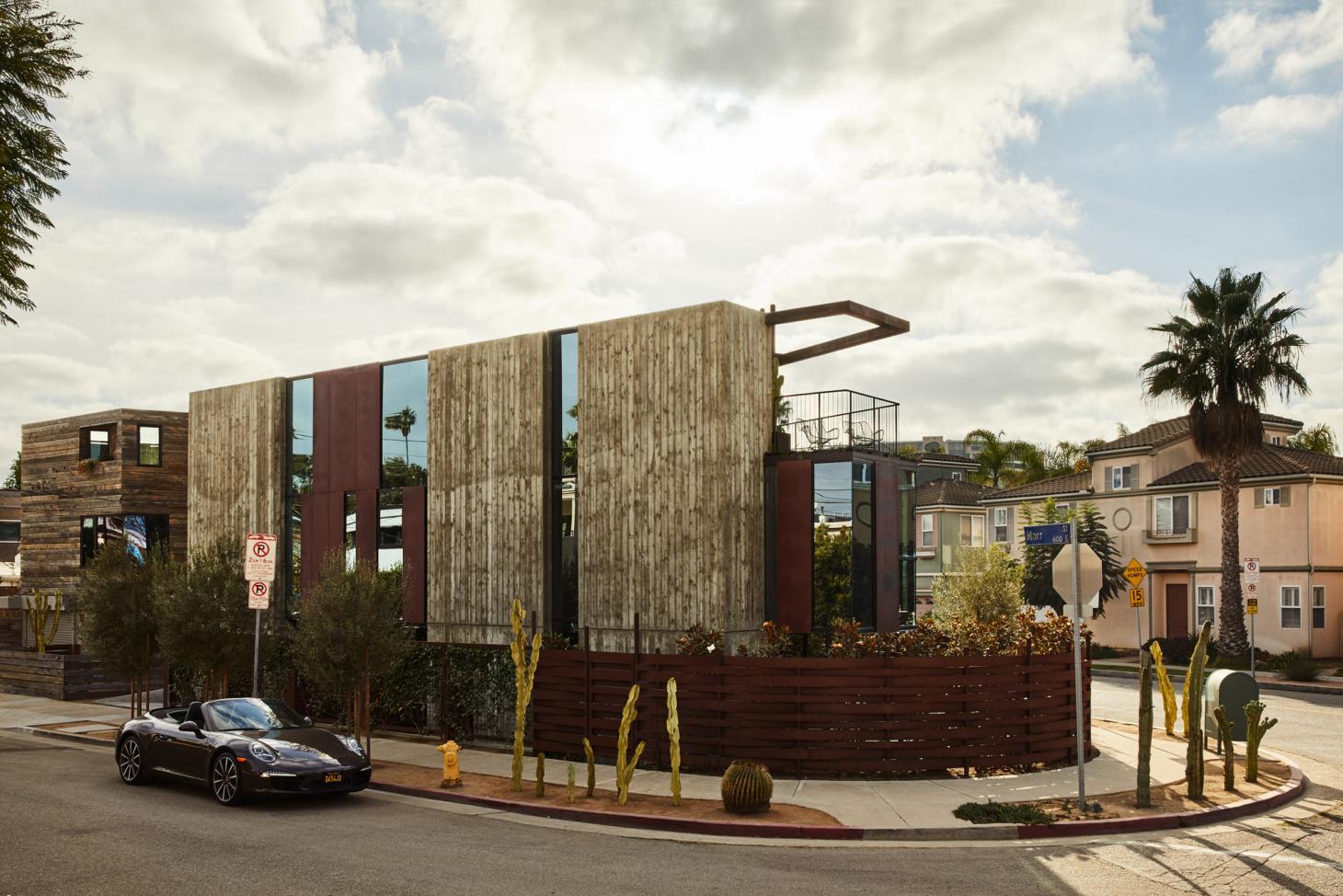
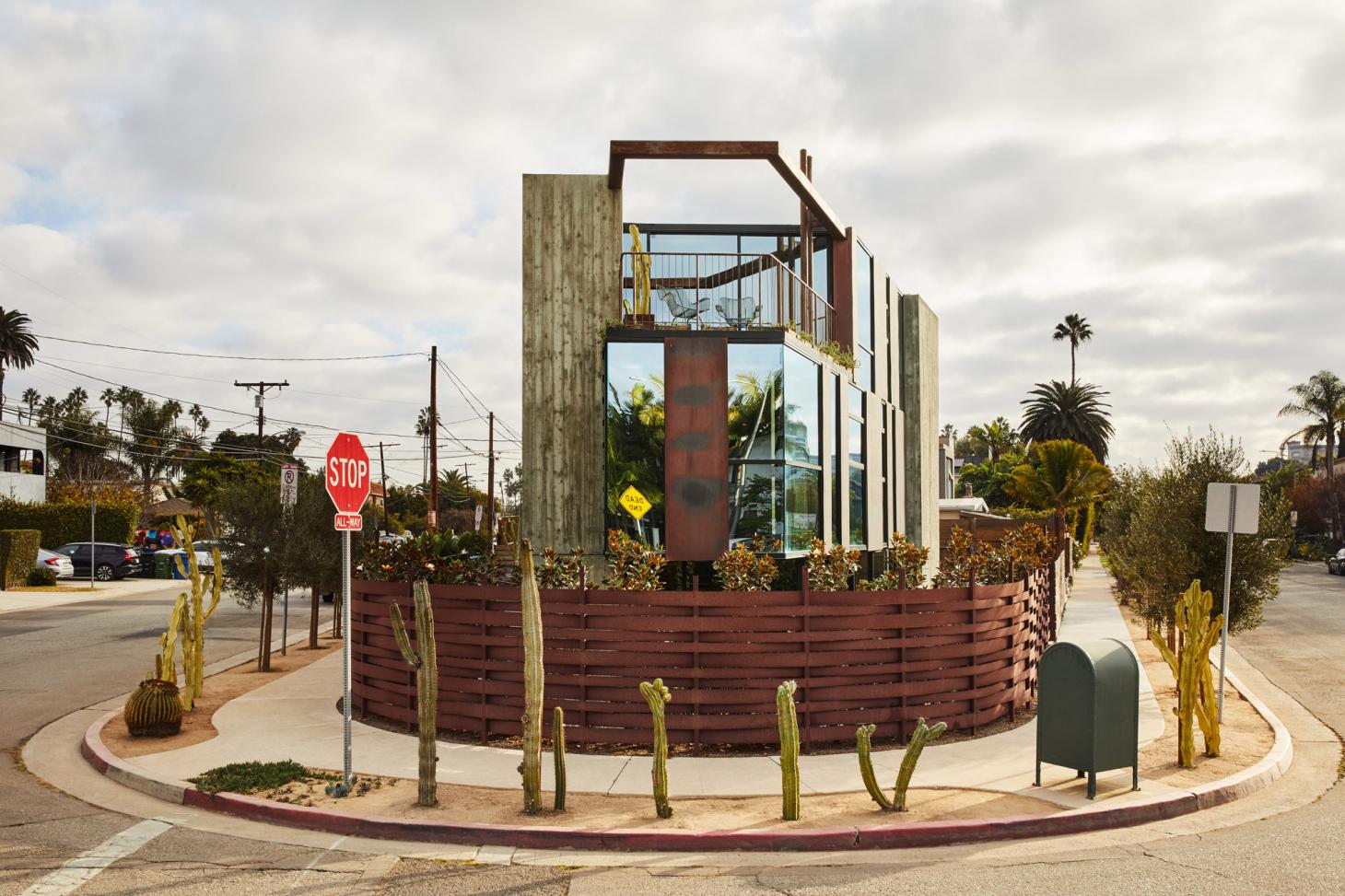
Top and above, the property sits on a tight, narrow plot
Constructed primarily from industrial materials such as board-formed concrete, glass and raw copper, the Royce residence easily stands apart from the early 20th century Craftsman bungalows, midcentury ranch-style and postwar stucco houses that proliferate the area. The building is made up of a ground level, first floor, and a surprisingly spacious and well-finished basement level, which is influenced by the sunken courtyard houses of Iran and the basement light wells in historic London row houses.
Royce’s wife is from Iran, and he accompanied her there on a trip to visit family in 2013. ‘Once you get outside of Tehran, a lot of the different villages really stand apart from each other. The city of Keshan is famous for these grand villas with elaborate basements. Every house [I saw] had a room in the bottom of the basement that they’d fill with snow in the winter. It wouldn’t melt so that would be their refrigerator. Every house would have water in the sunken courtyard to direct the breeze. You see that comes through in the design of the basement of my home.
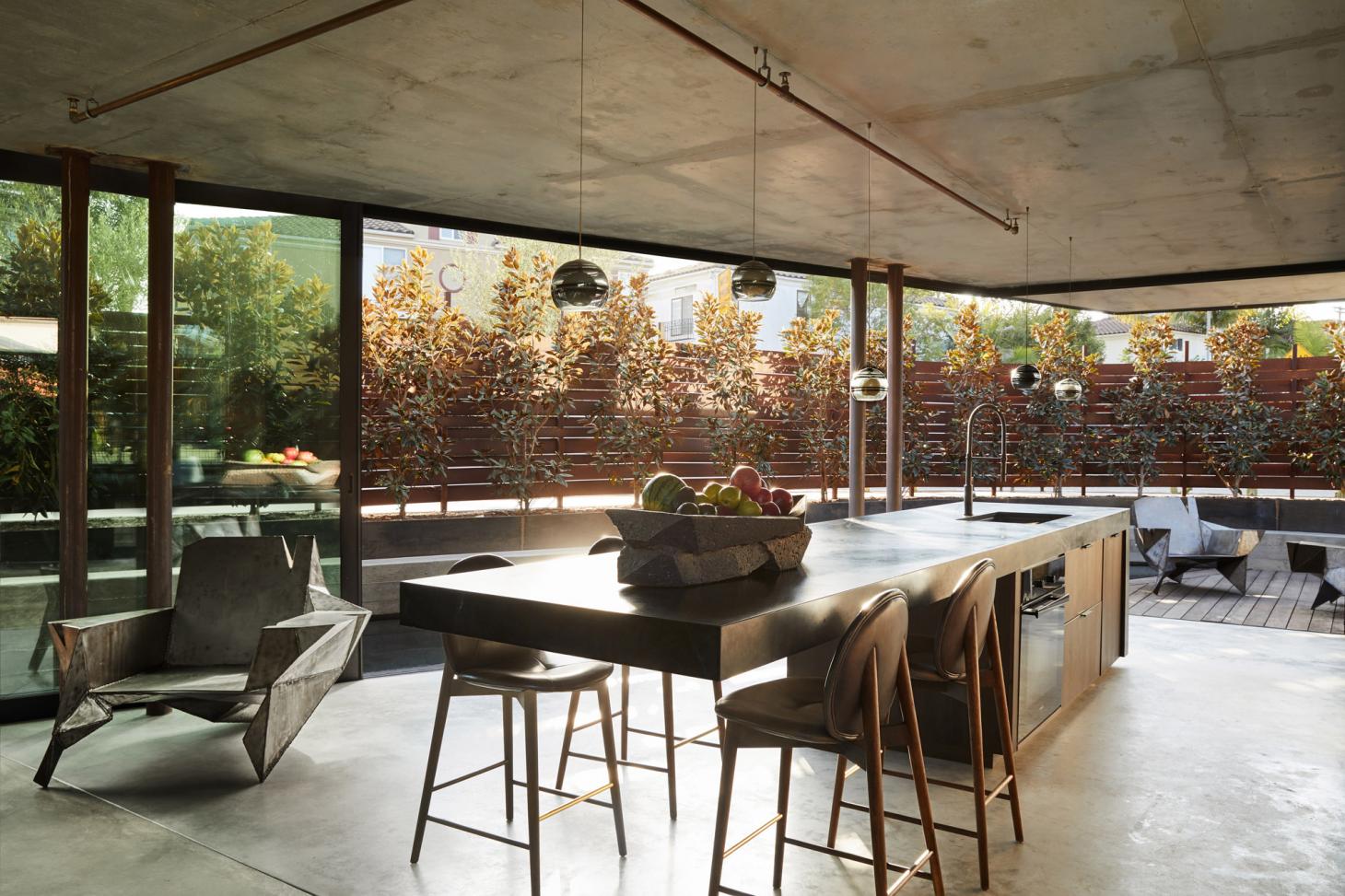
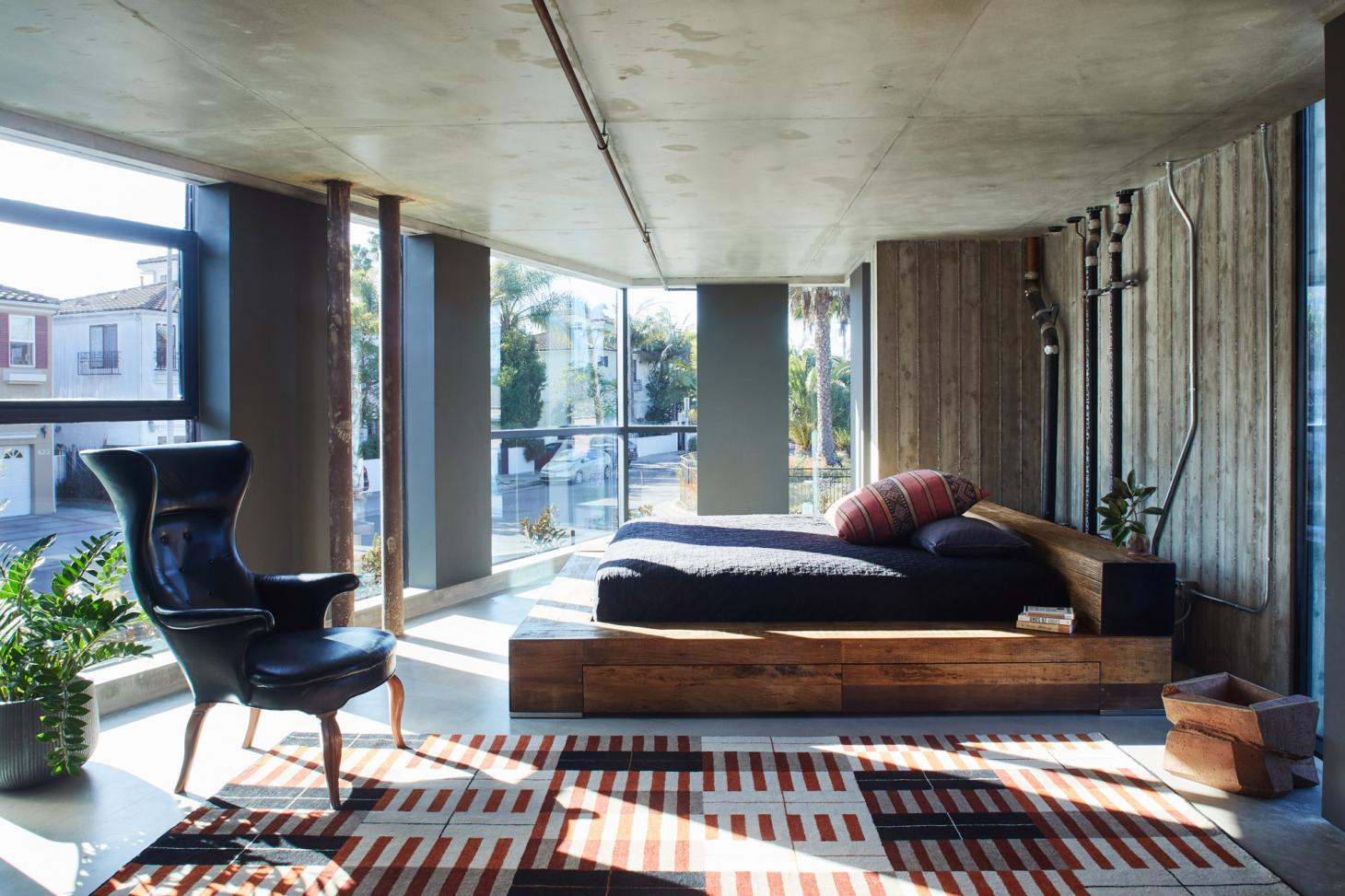
Top, the kitchen, with Bruce Gray steel lounge chairs, 1993, signed, from JF Chen; large ceramic bowl from Jonathan Cross; and hanging lighting by James De Wulf. Above, the master bedroom, with Frits Henningsen-style high-back wing chair from JF Chen; ‘Study’ rug, 1926 (black-white-red), by Anni Albers, from Christopher Farr; large ceramic vessel from Jonathan Cross
‘On that same trip, we stopped in London on the way home and I would see these row houses. Every one had a basement and a little gap between the sidewalk and the house, and a little bridge. It was just enough to bring light down into a few windows in the basement. I thought it was an amazing use of space, which you never see on the West Coast,’ he continues.
‘After we got back, I found this property, which was so tight and narrow. The zoning codes in Venice stipulate a height limit, just like in London, but they don’t prohibit you from going down as much as you want, and you can carve out space between the public sidewalk and your house and you can make use of that space,’ he adds. ‘Everything above ground was about maximising the footprint, but then below ground is where I got more creative with carving space and bringing in light and the ocean breezes.’
Wallpaper* Newsletter
Receive our daily digest of inspiration, escapism and design stories from around the world direct to your inbox.
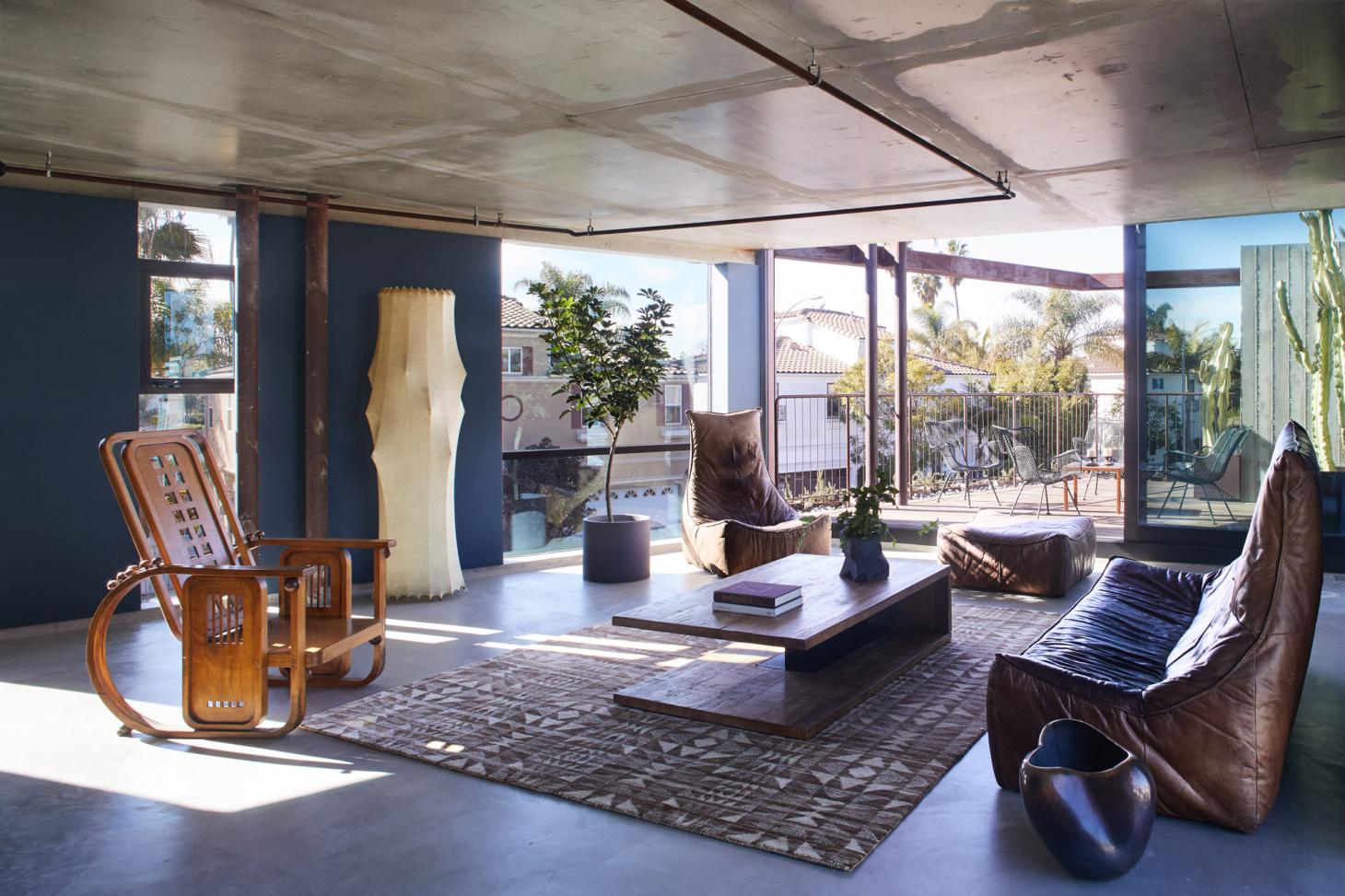
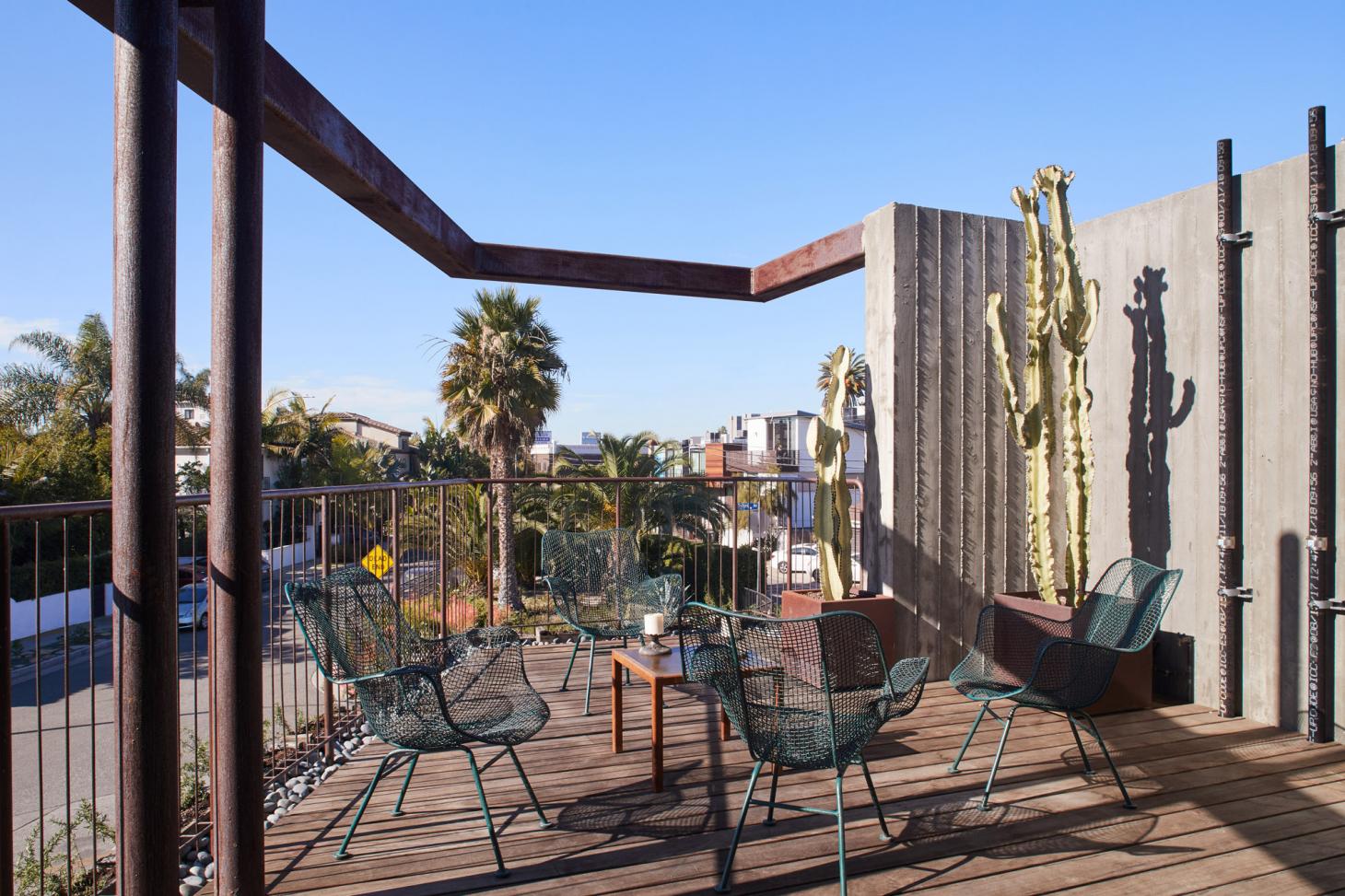
Top, the upstairs living room with small ceramic planter (on coffee table) from Jonathan Cross; ‘Kaleidoscope Jute II’ carpet, by Commune, for Christopher Farr; Endomorphic bronze reliquary, 2020 (beside to the sofa), by Rogan Gregory; Josef Hoffman ‘Sitzmaschine’ chair, model 670, circa 1905, and Tobia Scarpa ‘Fantasma’ floor lamp, both from JF Chen. Above, the upstairs outdoor terrace
To make the most of the square footage available, Royce didn’t designate a specific function to each space, and also blurred the demarcation between indoors and outdoors as much as possible. He states, ‘The floors are all open lots in a way, and each level gives a different experience on its own.’
The frontage of the house can be completely opened up to make the most of the California climate. Sunken 3ft below ground, the ground floor (which holds a living room and kitchen) is surrounded by foliage, creating a tall wall of greenery that offers a sense of privacy, despite there being streets on three sides of the site. An infinity pool that curves around the bow of the house and is level with the floor adds a further air of serenity. The water from the pool cascades to the basement level below, poetically connecting the two levels.
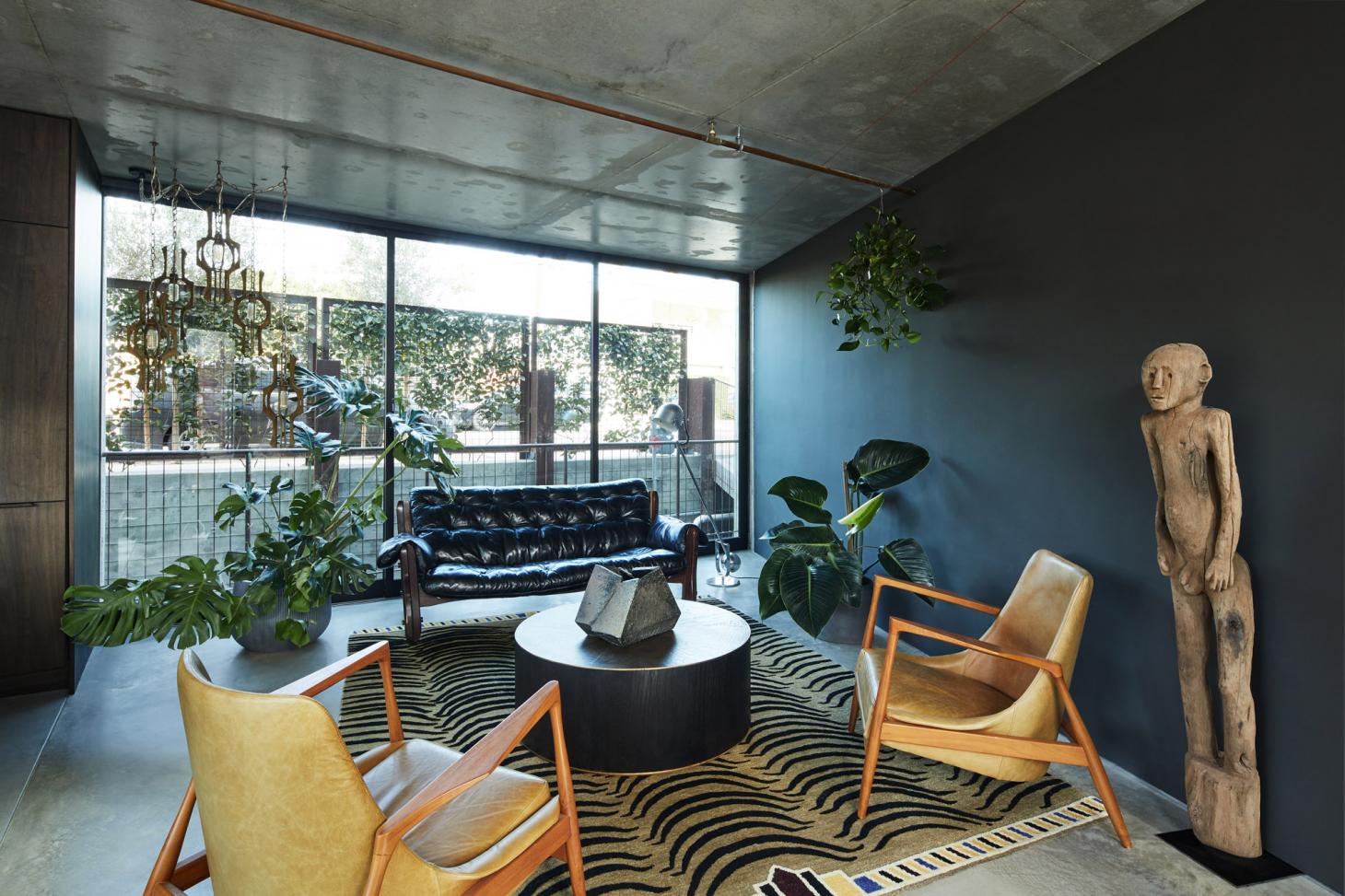
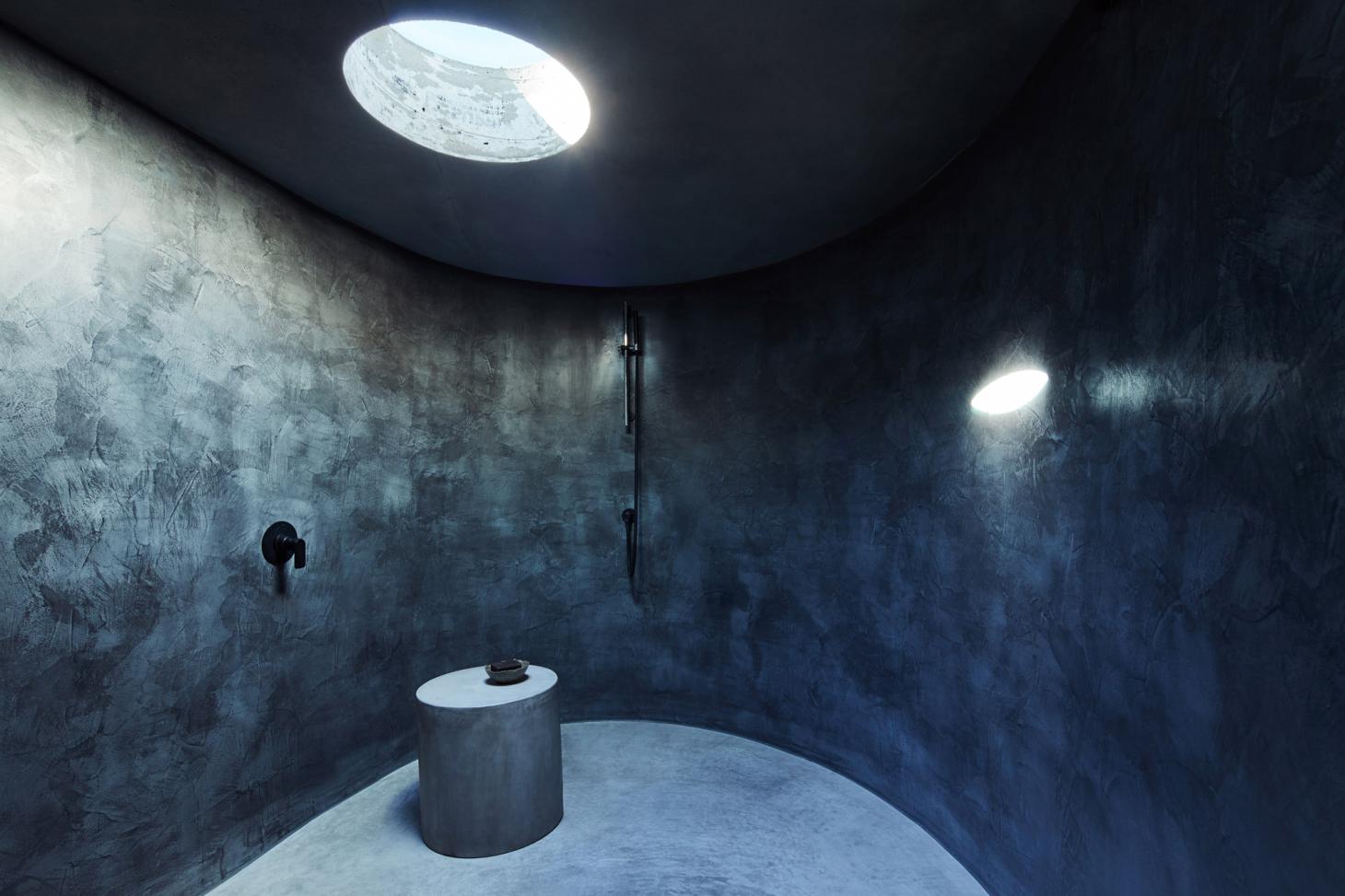
Top, on the ground floor, ‘Tibetan Tantric Neutral’ carpet, by Studio Shamshiri, for Christopher Farr; ‘Triton’ pendant lighting fixtures, by James De Wulf; ceramic vessel from Jonathan Cross; Don Shoemaker ‘Descanso’ settee from Blackman Cruz. Above, the primary shower room with circular skylight
‘Venice is famous for its landscaping and gardens, and the water really brings that down and through the house,’ explains Royce, a Seattle-native who established his practice in Venice in 2009 and is constantly inspired by its climate and sense of community. ‘When you’re sitting below ground, you really feel like the ocean breeze and gardens of Venice are all around you.’
It’s only apt that the basement serves as a luxurious guest suite, complete with a sitting area and a Murphy bed that can be pulled out of the wall when called for. It’s also a cherished hideaway in the hot summer months because it naturally stays cool, while remaining airy and filled with daylight.
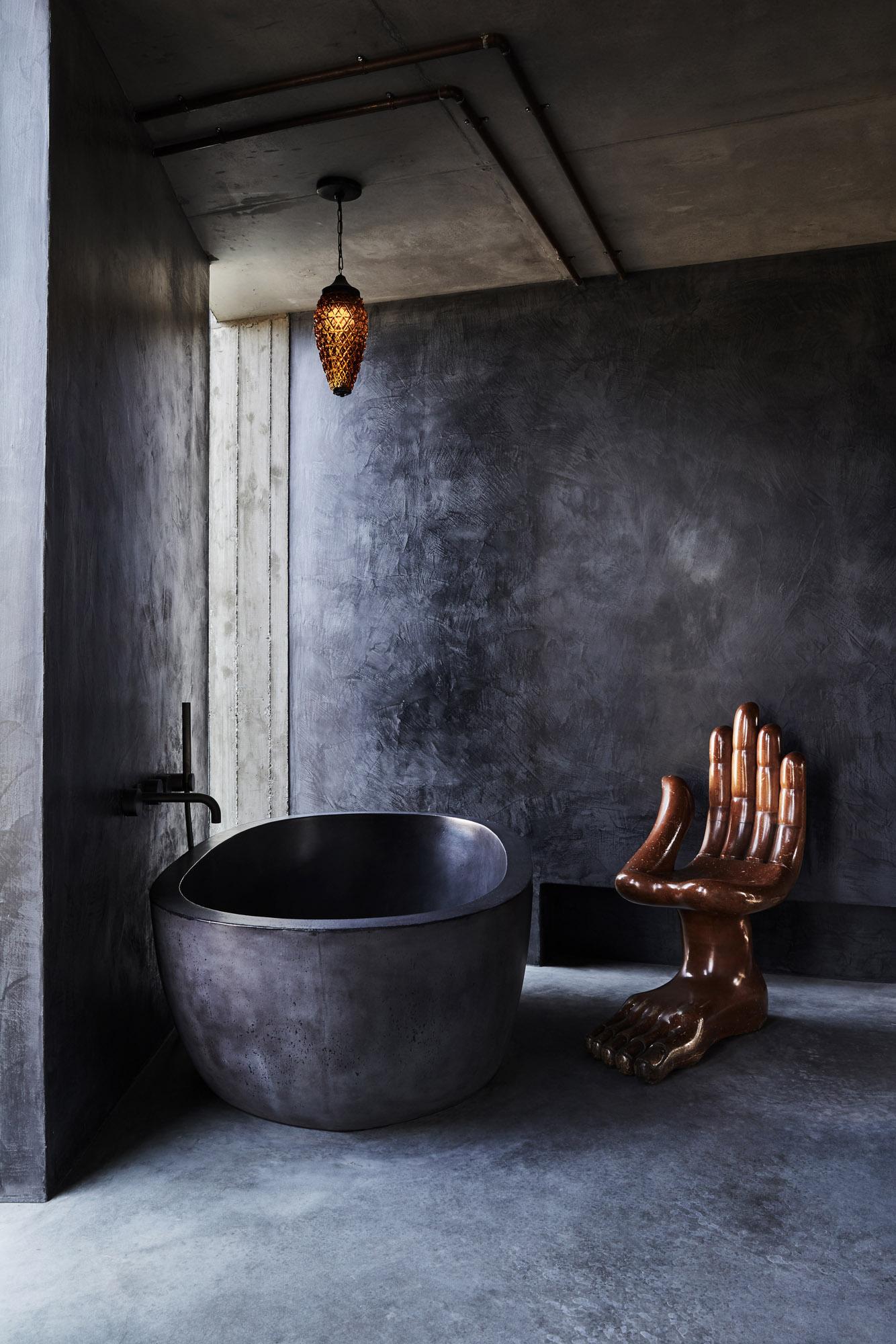
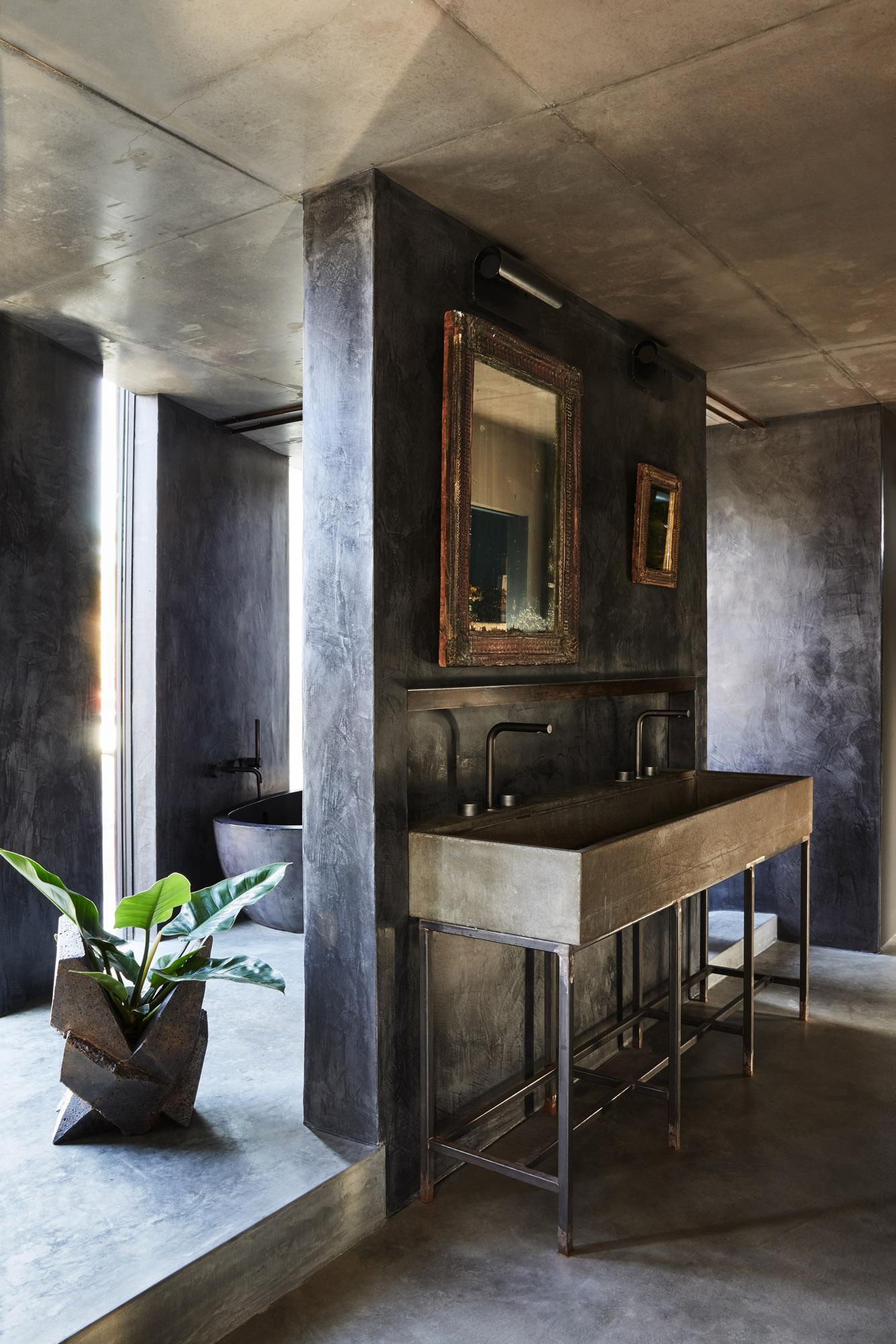
Top and above, the primary bathroom, with Pedro Friedeberg ‘Hand Foot’ chair sculpture (top), 1970s, from JF Chen; and large ceramic planter (above) from Jonathan Cross
At the topmost level is the master bedroom, which not only houses the couple’s collection of antique and contemporary furniture, but also a custom-made wooden platform bed, a dramatic en-suite bathroom, and walls with elegantly exposed piping. The whole floor opens up onto a balcony, with a trellis-like framework that continues the overall geometry of the house.
Although the interior is almost completely made from concrete, the home is surprisingly warm and tactile. ‘The materials in the exterior cladding of the house directly reference the railroad, but the choice of concrete made it feel more natural and rooted in earth. It also allowed me to fit a lot more space – I was able to build very thin floor plates and squeeze an extra storey in, despite the height limit being 25ft from street level,’ says Royce.
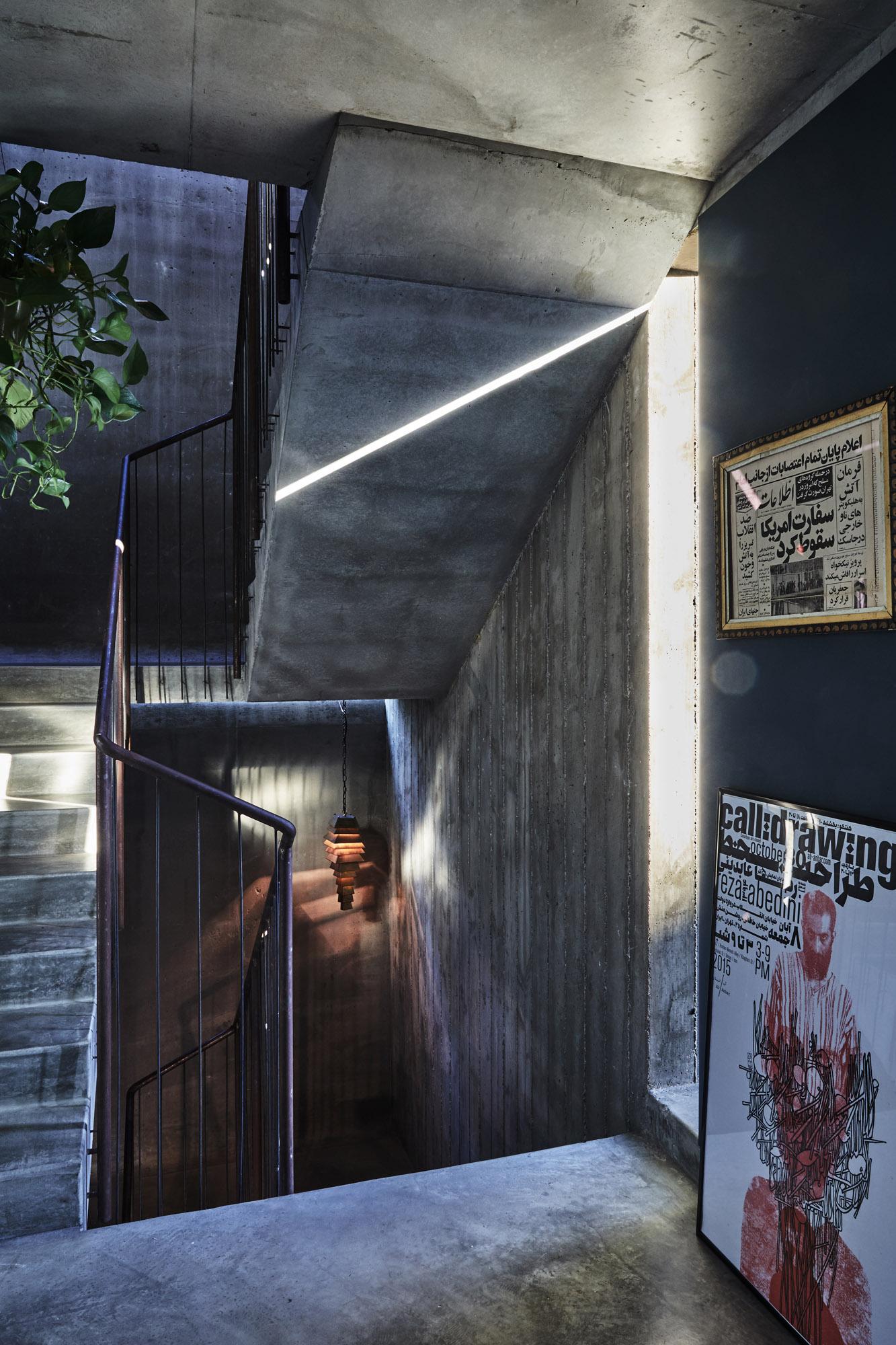
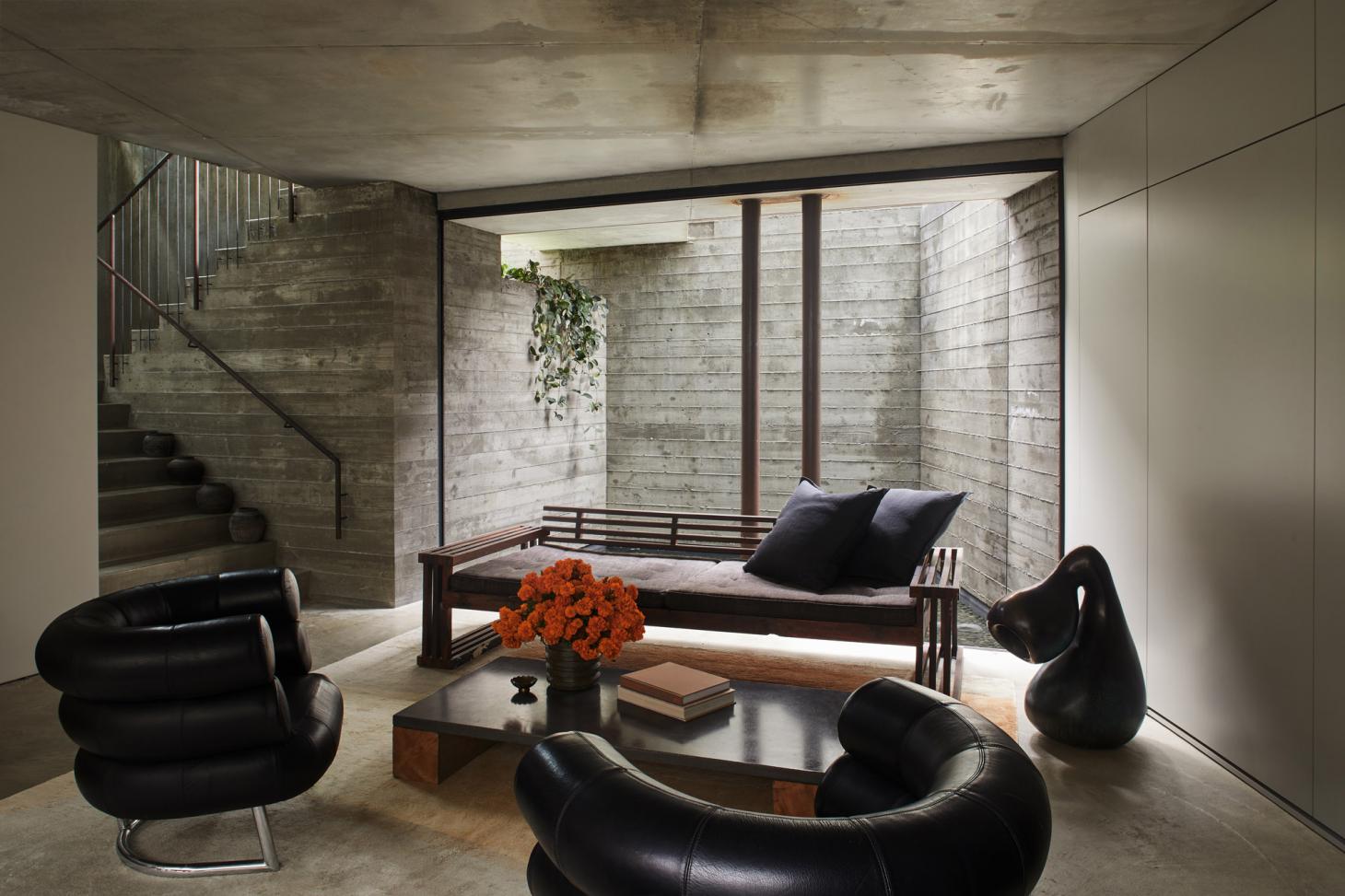
Top, stairwell with hanging ‘Armadillo’ lamp by James De Wulf. Above, the basement, with ‘Huaras Silk’ carpet from Christopher Farr. Eileen Grey ‘Bibendum’ chairs in black leather and chrome frame, from JF Chen. ‘Fertility Form’ floor lamp in bronze, by Rogan Gregory
A bounty of well-considered details reiterates the overall dialogue between architecture and nature. The steel railings that accompany the main staircase were left to naturally rust and patinate, the main bathroom has smoky plaster walls with similar colouring, and the exterior concrete and copper are intentionally left to weather and age.
‘I like to let nature take its course and I like to implement as much of the surrounding natural forces as I can,’ he says. ‘I like an honesty in the use of materials and I prefer not to cover stuff up with other materials.’
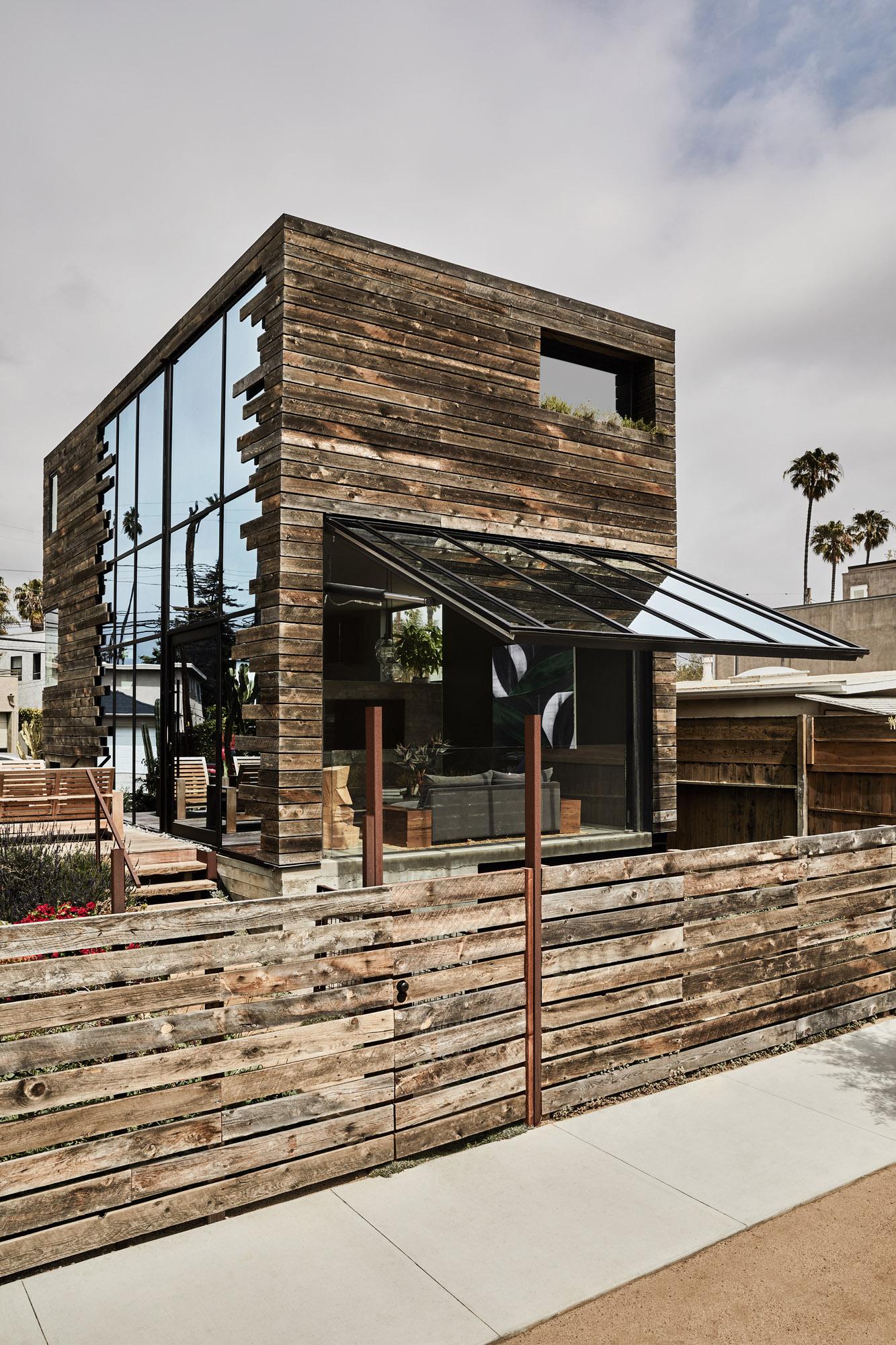
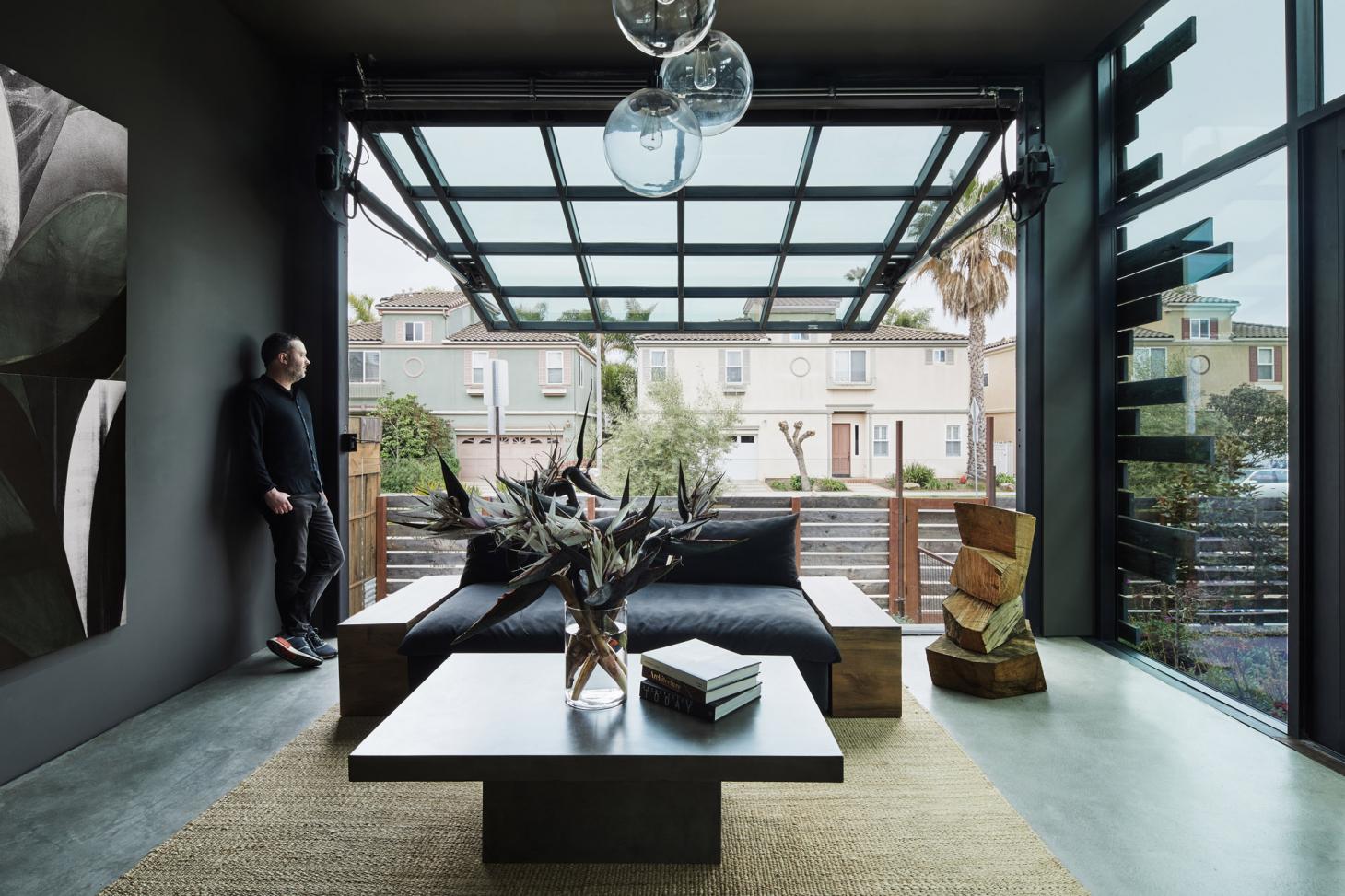
Top, the guest house. Above, architect Matthew Royce in the guest house living room. Painting, acrylic on canvas, from the Arcs series, 2009, and Wood Blocks sculpture, 2020, both by artist Charles Arnoldi
As if the house was not enough of a dream itself, Royce added a guesthouse behind it that was designed to resemble a piece of driftwood. ‘The wood we used to form the concrete on the main house we then reused as the structure for the guesthouse,’ he says, adding that the material palette here draws directly from the historic railroad. Largely built from wood and steel and boasting a hydraulic airplane hangar door, which again references the idea of bringing the outside in, the two-storey guesthouse echoes the sculptural quality of the main house – two volumes standing together, embedded in a garden.
Built over the course of three years, Royce’s labour of love was completed at the end of 2019, just in time for the couple to live through the pandemic there. ‘It’s such a sanctuary and we feel really lucky to have finished it just in time before the lockdown happened. When you work with normal clients, it’s a lot more restrictive because you have to deal with their budget, their tastes and their restrictions. This house, in a sense, was more a struggle within myself and the unusually shaped property.’
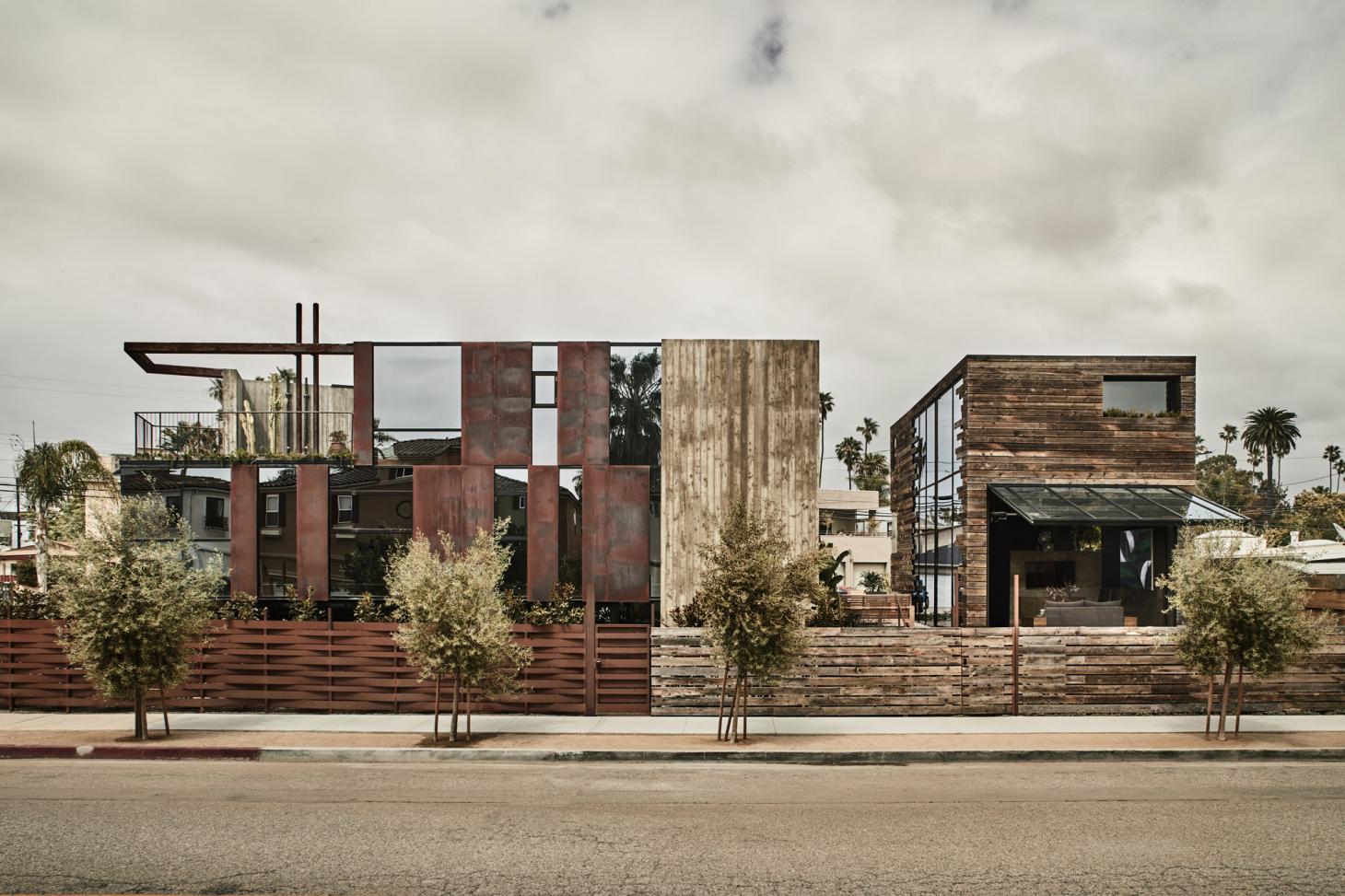
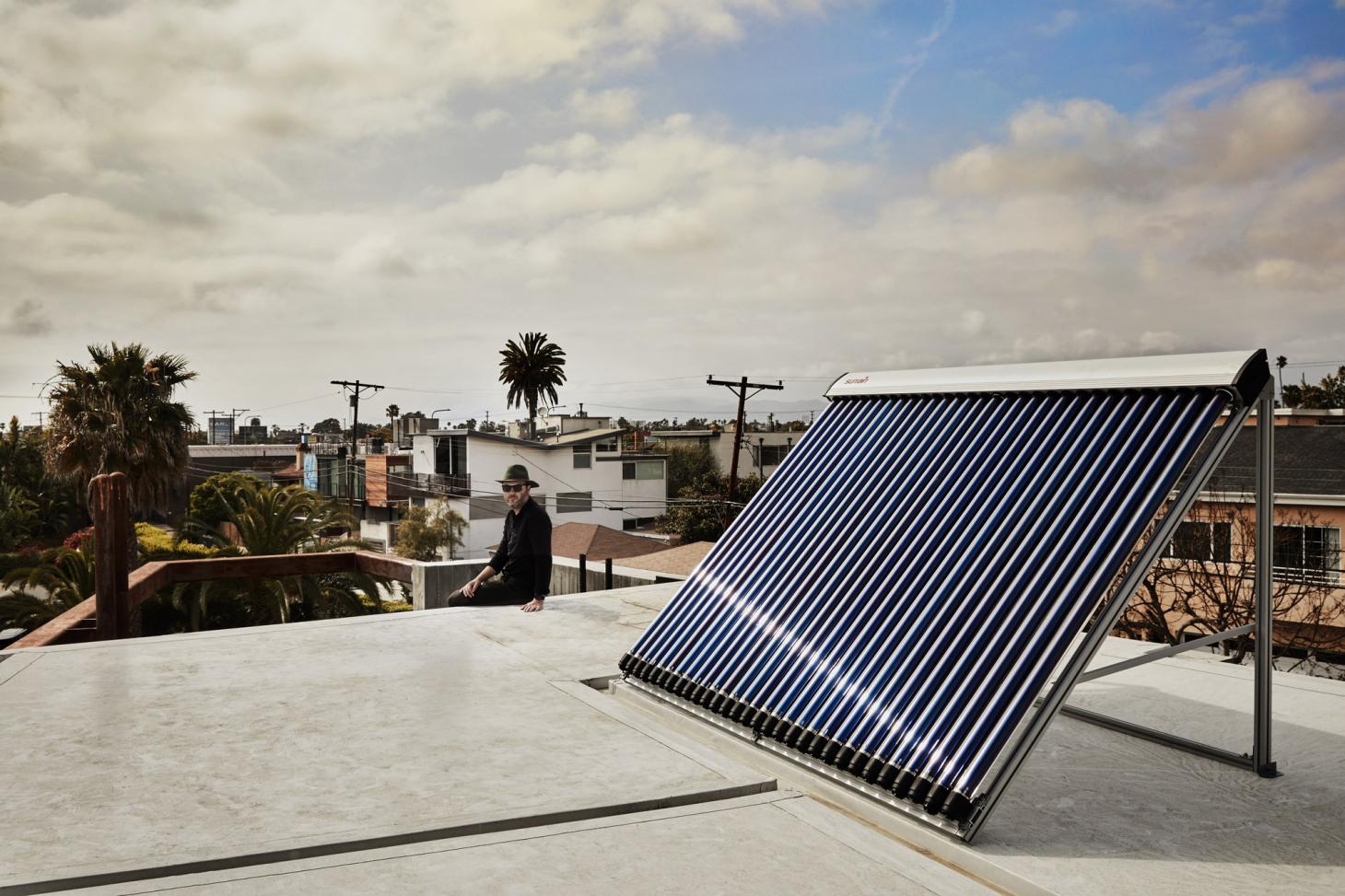
Top, the house and guest house. Above, Matthew Royce at home on his rooftop with solar vacuum tubes
INFORMATION
A version of this article appears in the December 2021 issue of Wallpaper* (W*272), on newsstands and available to subscribers.
Pei-Ru Keh is a former US Editor at Wallpaper*. Born and raised in Singapore, she has been a New Yorker since 2013. Pei-Ru held various titles at Wallpaper* between 2007 and 2023. She reports on design, tech, art, architecture, fashion, beauty and lifestyle happenings in the United States, both in print and digitally. Pei-Ru took a key role in championing diversity and representation within Wallpaper's content pillars, actively seeking out stories that reflect a wide range of perspectives. She lives in Brooklyn with her husband and two children, and is currently learning how to drive.
-
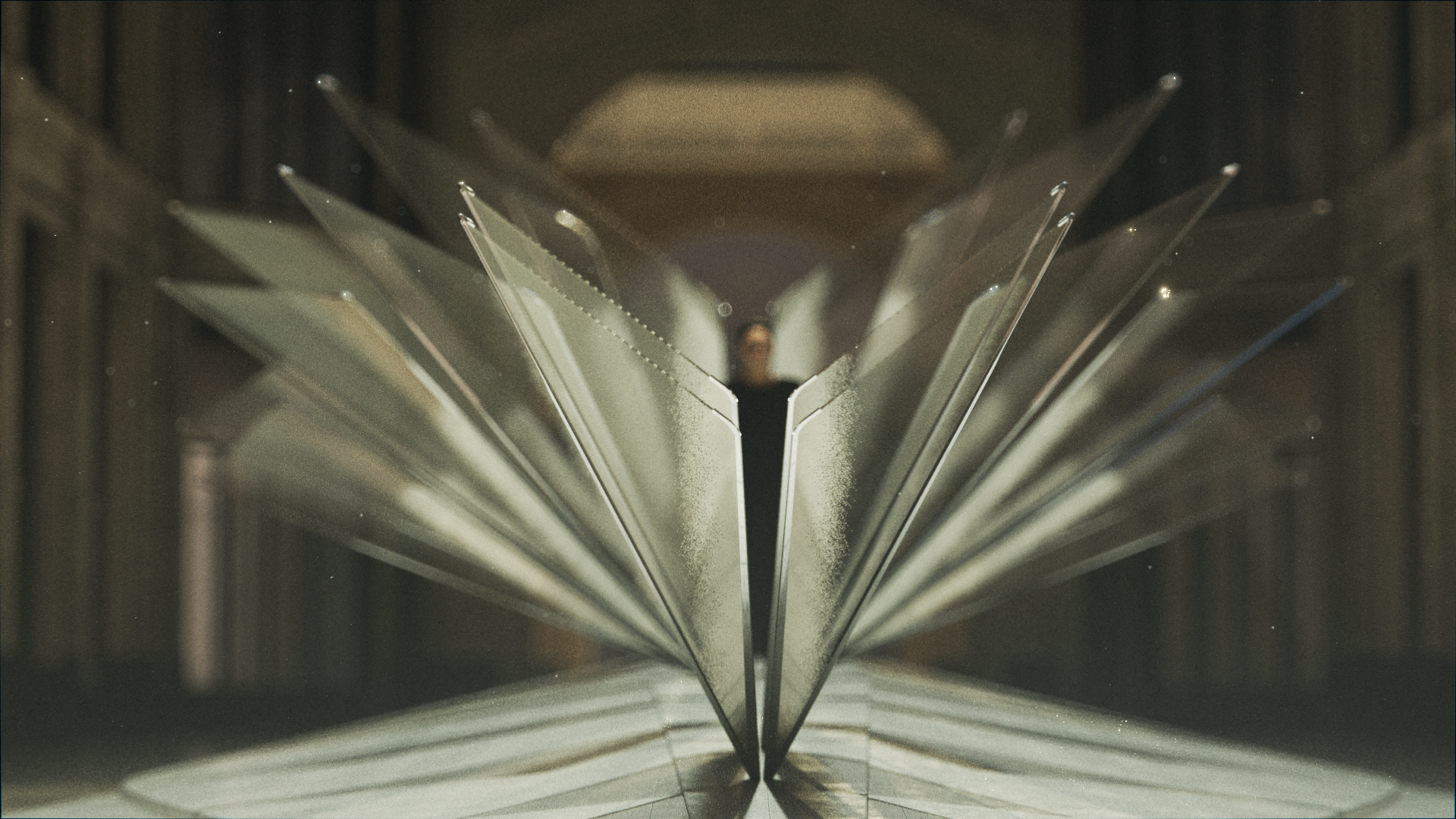 Asus chose Milan Design Week as the springboard for its new high-end Zenbooks
Asus chose Milan Design Week as the springboard for its new high-end ZenbooksMilan Design Week 2025 saw Asus collaborate with Studio INI to shape an installation honouring the slimline new Zenbook Ceraluminum Signature Edition laptop series
By Craig McLean Published
-
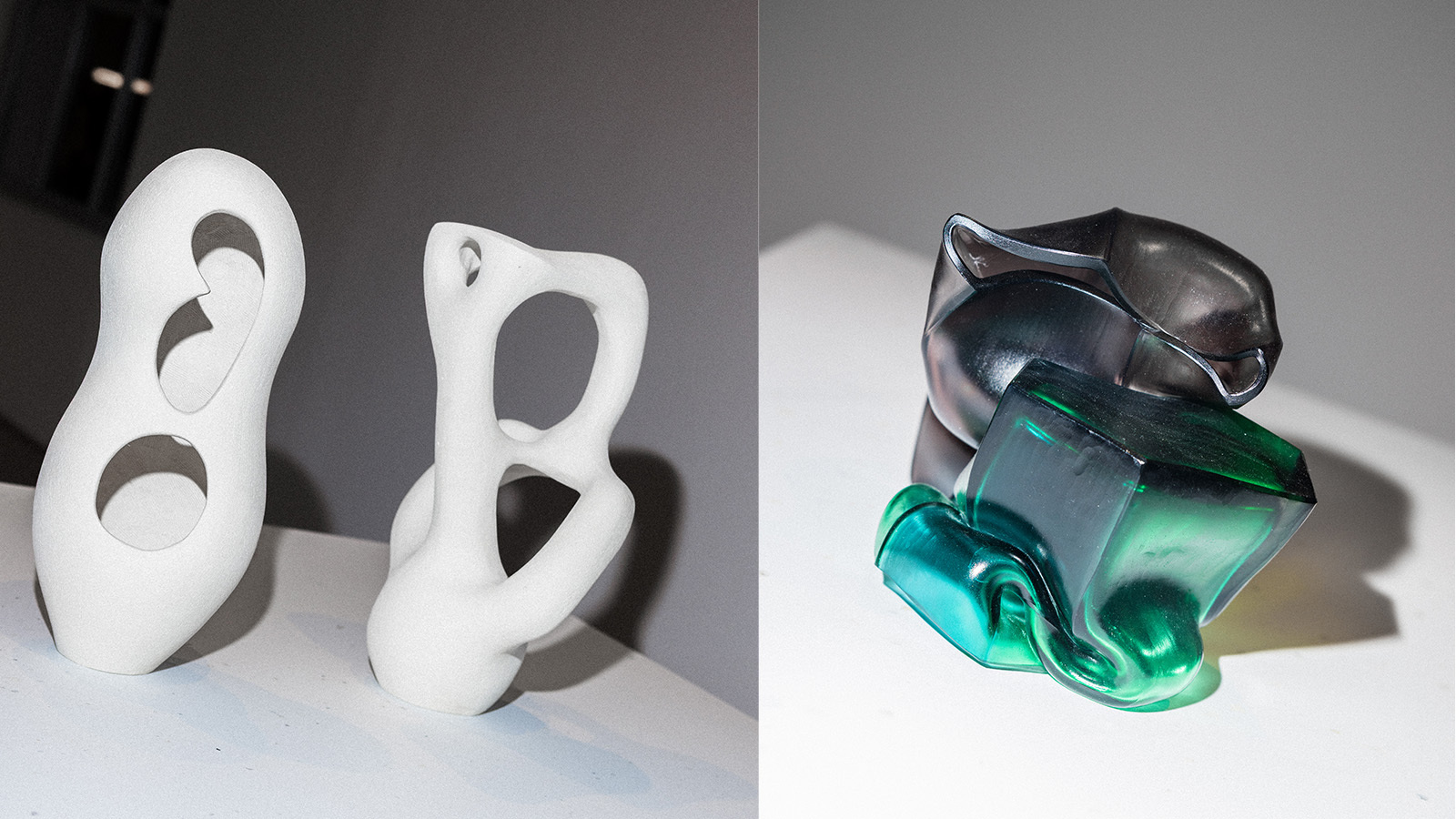 StoneX partners with Wallpaper* for material alchemy at Milan Design Week and beyond
StoneX partners with Wallpaper* for material alchemy at Milan Design Week and beyondThe natural stone purveyor teams up with Wallpaper* for a three-year partnership of material adventures, starting with an exhibition at Triennalo di Milano
By Simon Mills Published
-
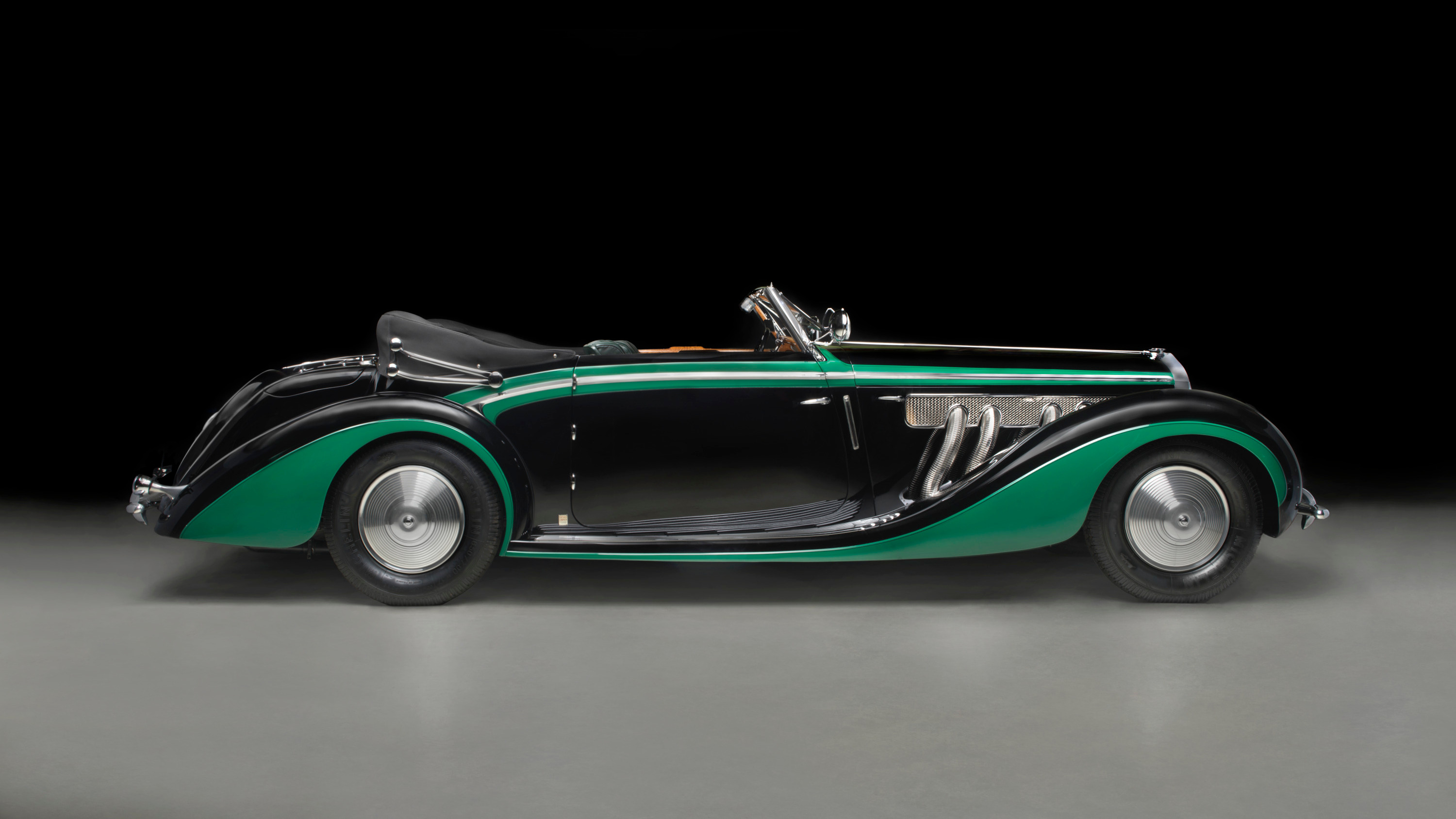 A new show in Saint Louis promises a rare combination of art, cars and elegant fashion
A new show in Saint Louis promises a rare combination of art, cars and elegant fashion‘Roaring: Art, Fashion, and the Automobile in France, 1918-1939’ celebrates a golden age of creativity, showcasing ten unique cars alongside the cream of the era’s style
By Jonathan Bell Published
-
 We explore Franklin Israel’s lesser-known, progressive, deconstructivist architecture
We explore Franklin Israel’s lesser-known, progressive, deconstructivist architectureFranklin Israel, a progressive Californian architect whose life was cut short in 1996 at the age of 50, is celebrated in a new book that examines his work and legacy
By Michael Webb Published
-
 A new hilltop California home is rooted in the landscape and celebrates views of nature
A new hilltop California home is rooted in the landscape and celebrates views of natureWOJR's California home House of Horns is a meticulously planned modern villa that seeps into its surrounding landscape through a series of sculptural courtyards
By Jonathan Bell Published
-
 The Frick Collection's expansion by Selldorf Architects is both surgical and delicate
The Frick Collection's expansion by Selldorf Architects is both surgical and delicateThe New York cultural institution gets a $220 million glow-up
By Stephanie Murg Published
-
 Remembering architect David M Childs (1941-2025) and his New York skyline legacy
Remembering architect David M Childs (1941-2025) and his New York skyline legacyDavid M Childs, a former chairman of architectural powerhouse SOM, has passed away. We celebrate his professional achievements
By Jonathan Bell Published
-
 The upcoming Zaha Hadid Architects projects set to transform the horizon
The upcoming Zaha Hadid Architects projects set to transform the horizonA peek at Zaha Hadid Architects’ future projects, which will comprise some of the most innovative and intriguing structures in the world
By Anna Solomon Published
-
 Frank Lloyd Wright’s last house has finally been built – and you can stay there
Frank Lloyd Wright’s last house has finally been built – and you can stay thereFrank Lloyd Wright’s final residential commission, RiverRock, has come to life. But, constructed 66 years after his death, can it be considered a true ‘Wright’?
By Anna Solomon Published
-
 Heritage and conservation after the fires: what’s next for Los Angeles?
Heritage and conservation after the fires: what’s next for Los Angeles?In the second instalment of our 'Rebuilding LA' series, we explore a way forward for historical treasures under threat
By Mimi Zeiger Published
-
 Why this rare Frank Lloyd Wright house is considered one of Chicago’s ‘most endangered’ buildings
Why this rare Frank Lloyd Wright house is considered one of Chicago’s ‘most endangered’ buildingsThe JJ Walser House has sat derelict for six years. But preservationists hope the building will have a vibrant second act
By Anna Fixsen Published