See Arch designs Maui house around its site's views
This Maui house is a private retreat focused on its plot's striking views, and designed by San Francisco-based See Arch
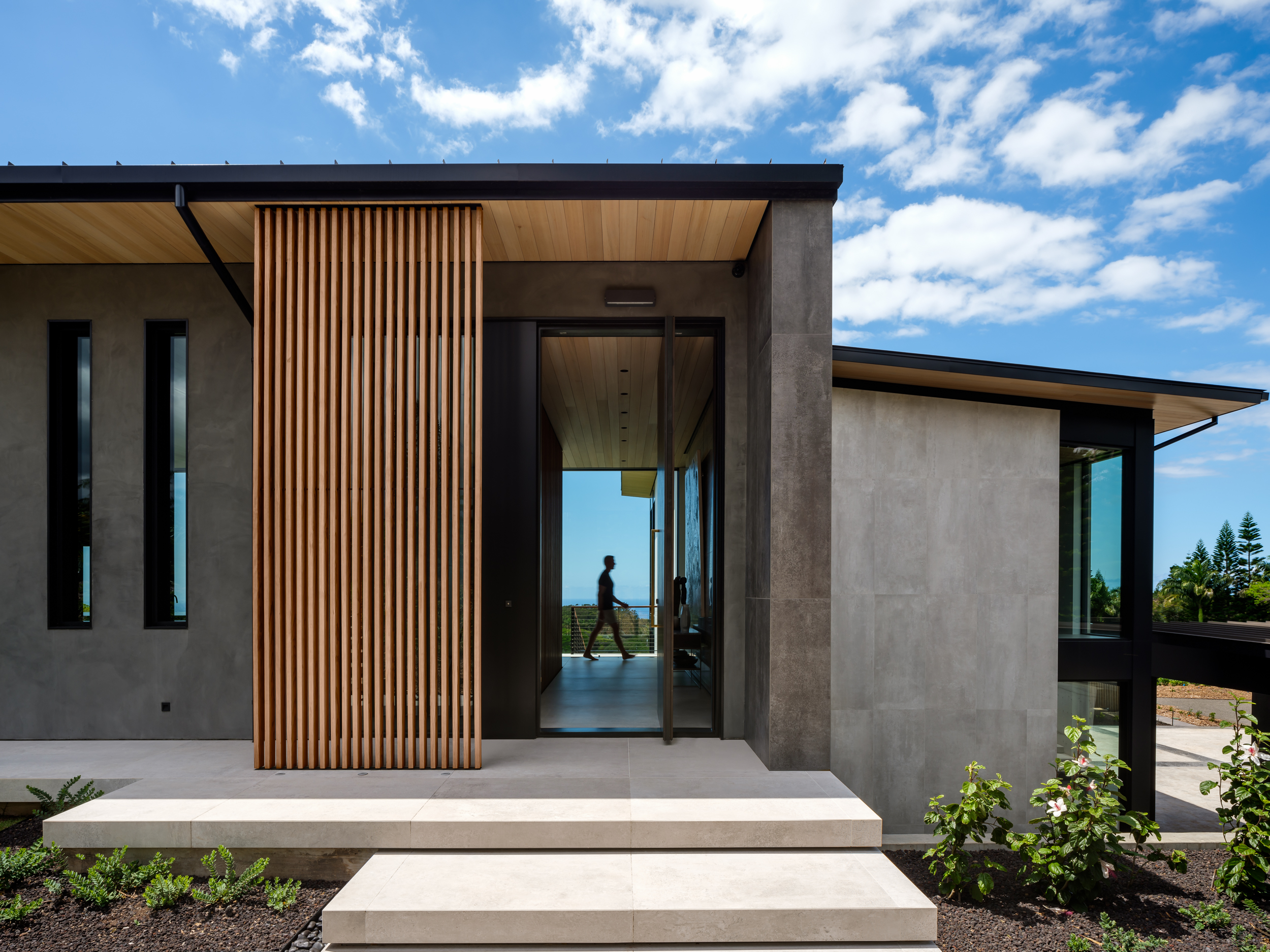
Travis Rowan - Photography
This retirement property is all about views. To the north are this Maui house’s horse paddock, orchards and ocean vista, and to the south is the peak of Haleakalā volcano. The clients bought the land decades ago. The site is on Hawaii’s second biggest island, on a hillside in the village of Haiku on the north shore, and is a very visible project, says architect Sarah Ebner of See Arch: ‘But it was designed to be terraced into the hill, to embrace the natural topography and minimise its overall impact on the site.'
Maui Retreat’s ocean view gets a dramatic ‘reveal’ as visitors enter the oversized (1.5m to 3.5m) pivot front door. ‘Pivot doors are tactile and require such intentional operation that we all felt it was an appropriate fit for this moment,' adds Ebner, who founded See Arch in the San Francisco Bay Area in 2016 as a women-owned and -operated design studio (they worked on this project with Nick Wagner Architects as architects' of record). The house is divided into two wings: the two-storey east wing is the private wing and the west wing (which just has an upper level) is for entertaining.
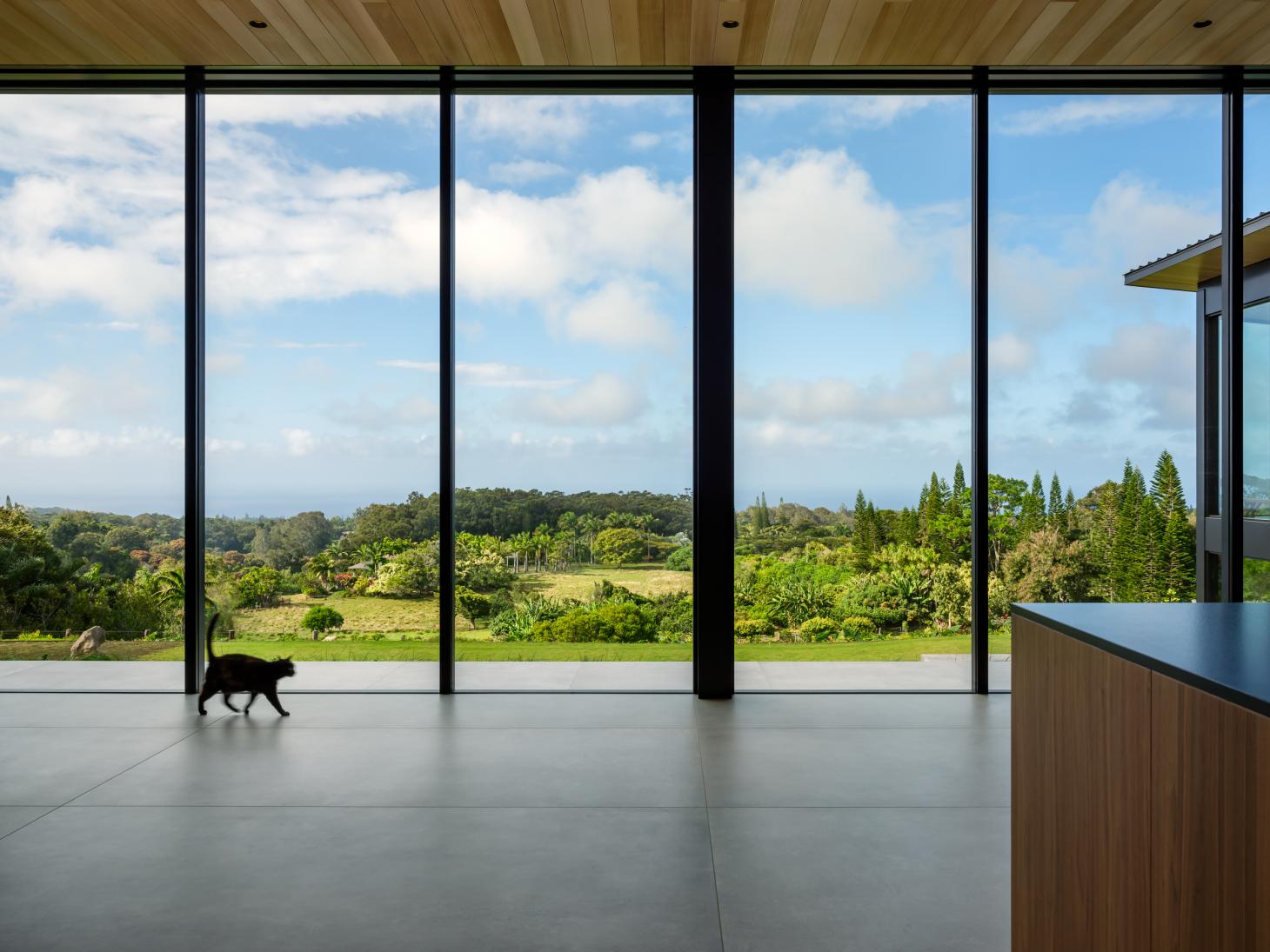
Meanwhile, those inside the 600 sq m house can look both north and south from the common rooms and main bedroom on the top floor. And all those windows were treated as a design feature beyond simply framing the spectacular views from the plot, Ebner says: ‘They were placed to create moments of connectivity between indoor rooms, outdoor courtyards and across the home.' Meanwhile, two garden courtyards connect interior spaces to verdant Maui planting.
Inside, there are travertine wall finishes, warm cedar ceilings and more industrial plywood-formed concrete elements. With its subdued finishes and feature walls, Ebner explains, ‘the interior architecture was to remain understated', to emphasise not just the views but also the clients’ art collection. Their eclectic collection of high and low art, ranges from 10th-century sculpture to contemporary paintings. Ebner and her team worked carefully with the clients, following their lead in choosing what pieces to showcase where.
‘We pulled inspiration from gallery moments, while imagining the interiors to open out and almost disappear into the site beyond,' she adds.
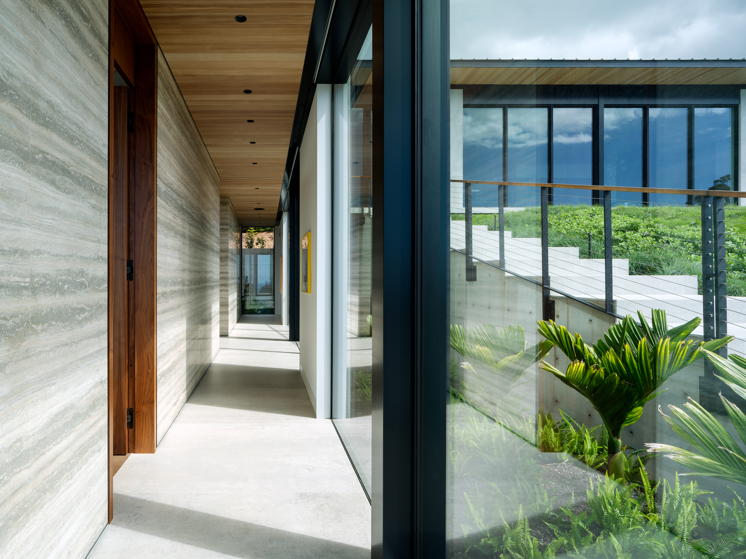
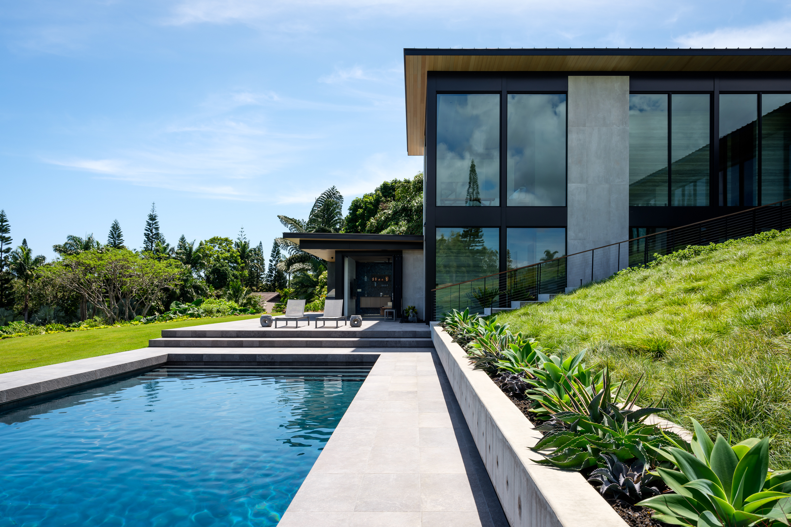
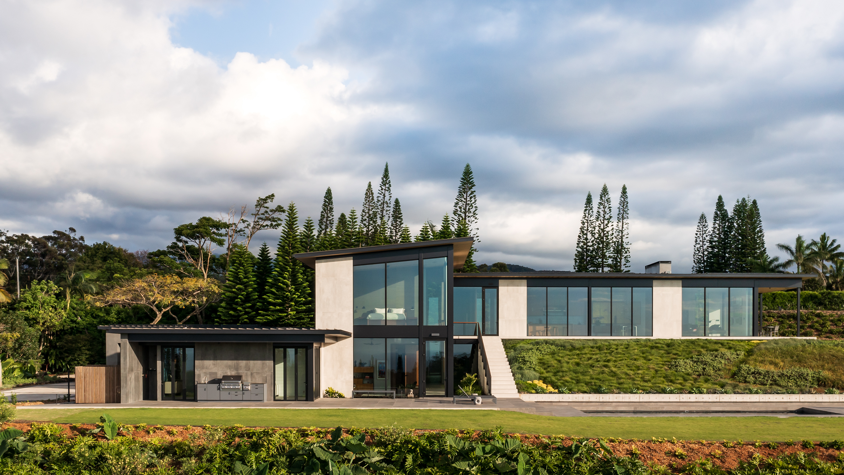
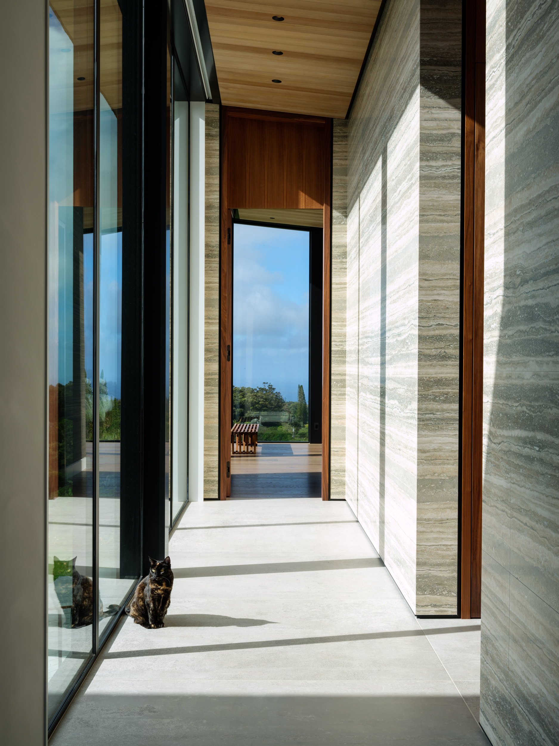
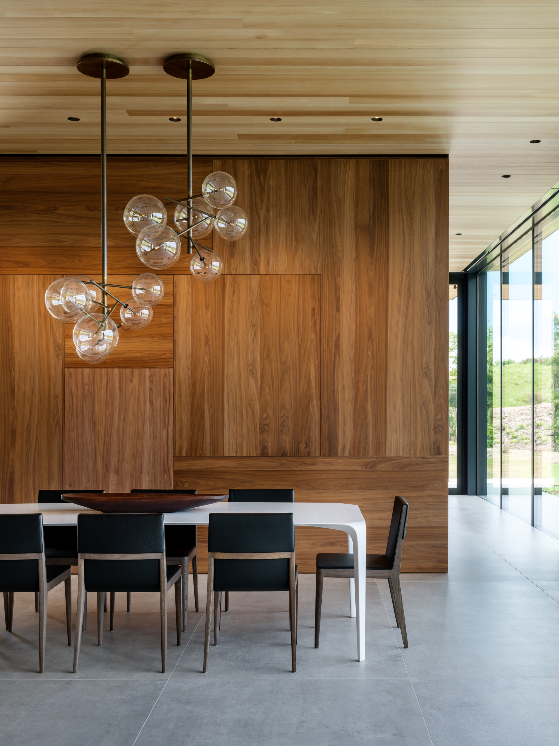
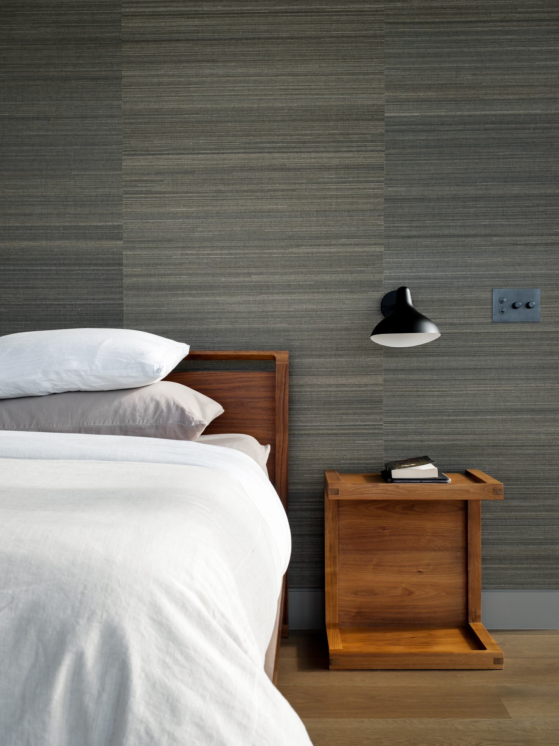
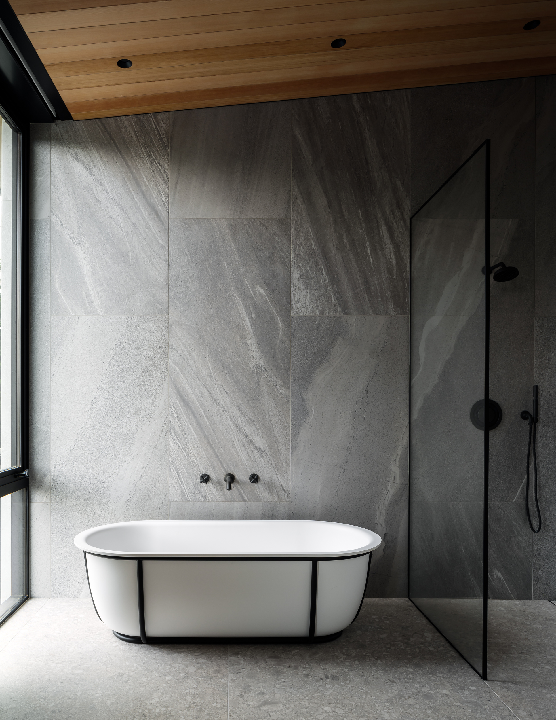
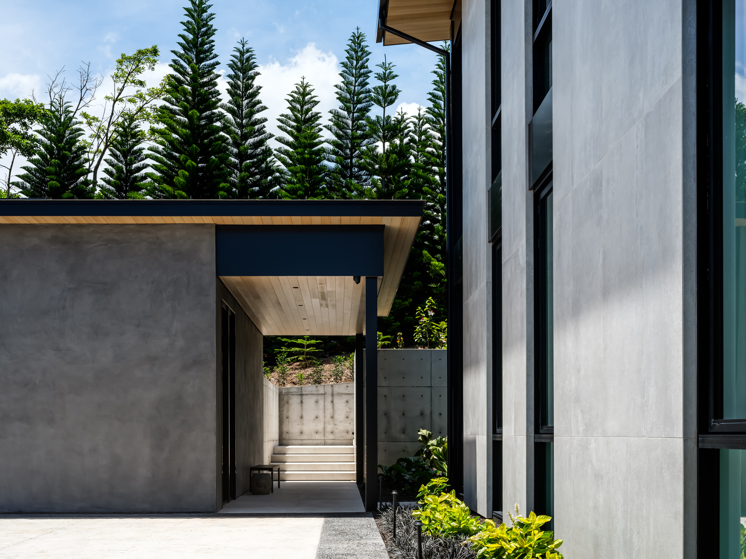
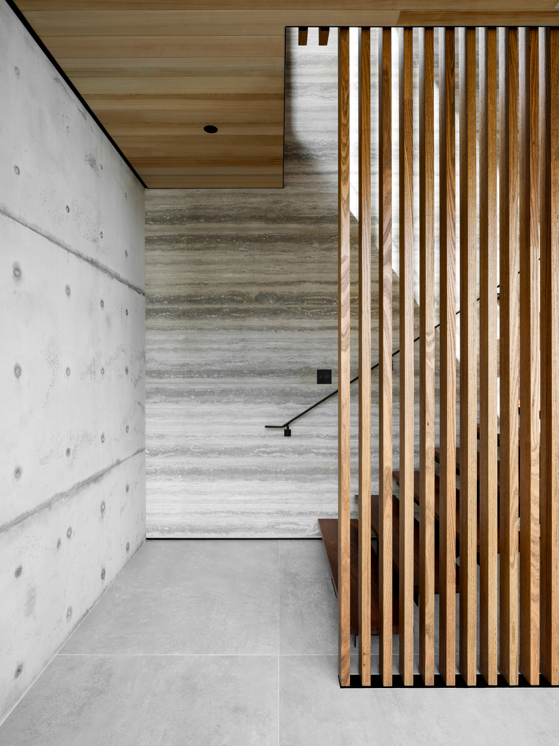
INFORMATION
Wallpaper* Newsletter
Receive our daily digest of inspiration, escapism and design stories from around the world direct to your inbox.
Clare Dowdy is a London-based freelance design and architecture journalist who has written for titles including Wallpaper*, BBC, Monocle and the Financial Times. She’s the author of ‘Made In London: From Workshops to Factories’ and co-author of ‘Made in Ibiza: A Journey into the Creative Heart of the White Island’.
-
 All-In is the Paris-based label making full-force fashion for main character dressing
All-In is the Paris-based label making full-force fashion for main character dressingPart of our monthly Uprising series, Wallpaper* meets Benjamin Barron and Bror August Vestbø of All-In, the LVMH Prize-nominated label which bases its collections on a riotous cast of characters – real and imagined
By Orla Brennan
-
 Maserati joins forces with Giorgetti for a turbo-charged relationship
Maserati joins forces with Giorgetti for a turbo-charged relationshipAnnouncing their marriage during Milan Design Week, the brands unveiled a collection, a car and a long term commitment
By Hugo Macdonald
-
 Through an innovative new training program, Poltrona Frau aims to safeguard Italian craft
Through an innovative new training program, Poltrona Frau aims to safeguard Italian craftThe heritage furniture manufacturer is training a new generation of leather artisans
By Cristina Kiran Piotti
-
 This minimalist Wyoming retreat is the perfect place to unplug
This minimalist Wyoming retreat is the perfect place to unplugThis woodland home that espouses the virtues of simplicity, containing barely any furniture and having used only three materials in its construction
By Anna Solomon
-
 We explore Franklin Israel’s lesser-known, progressive, deconstructivist architecture
We explore Franklin Israel’s lesser-known, progressive, deconstructivist architectureFranklin Israel, a progressive Californian architect whose life was cut short in 1996 at the age of 50, is celebrated in a new book that examines his work and legacy
By Michael Webb
-
 A new hilltop California home is rooted in the landscape and celebrates views of nature
A new hilltop California home is rooted in the landscape and celebrates views of natureWOJR's California home House of Horns is a meticulously planned modern villa that seeps into its surrounding landscape through a series of sculptural courtyards
By Jonathan Bell
-
 The Frick Collection's expansion by Selldorf Architects is both surgical and delicate
The Frick Collection's expansion by Selldorf Architects is both surgical and delicateThe New York cultural institution gets a $220 million glow-up
By Stephanie Murg
-
 Remembering architect David M Childs (1941-2025) and his New York skyline legacy
Remembering architect David M Childs (1941-2025) and his New York skyline legacyDavid M Childs, a former chairman of architectural powerhouse SOM, has passed away. We celebrate his professional achievements
By Jonathan Bell
-
 The upcoming Zaha Hadid Architects projects set to transform the horizon
The upcoming Zaha Hadid Architects projects set to transform the horizonA peek at Zaha Hadid Architects’ future projects, which will comprise some of the most innovative and intriguing structures in the world
By Anna Solomon
-
 Frank Lloyd Wright’s last house has finally been built – and you can stay there
Frank Lloyd Wright’s last house has finally been built – and you can stay thereFrank Lloyd Wright’s final residential commission, RiverRock, has come to life. But, constructed 66 years after his death, can it be considered a true ‘Wright’?
By Anna Solomon
-
 Heritage and conservation after the fires: what’s next for Los Angeles?
Heritage and conservation after the fires: what’s next for Los Angeles?In the second instalment of our 'Rebuilding LA' series, we explore a way forward for historical treasures under threat
By Mimi Zeiger