Max Dudler bridges past and present in his railway museum visitor centre in Bochum
A visitor centre for the Eisenbahnmuseum Bochum, the German city's private railway museum, this minimalist brick volume is the work of Swiss architect Max Dudler
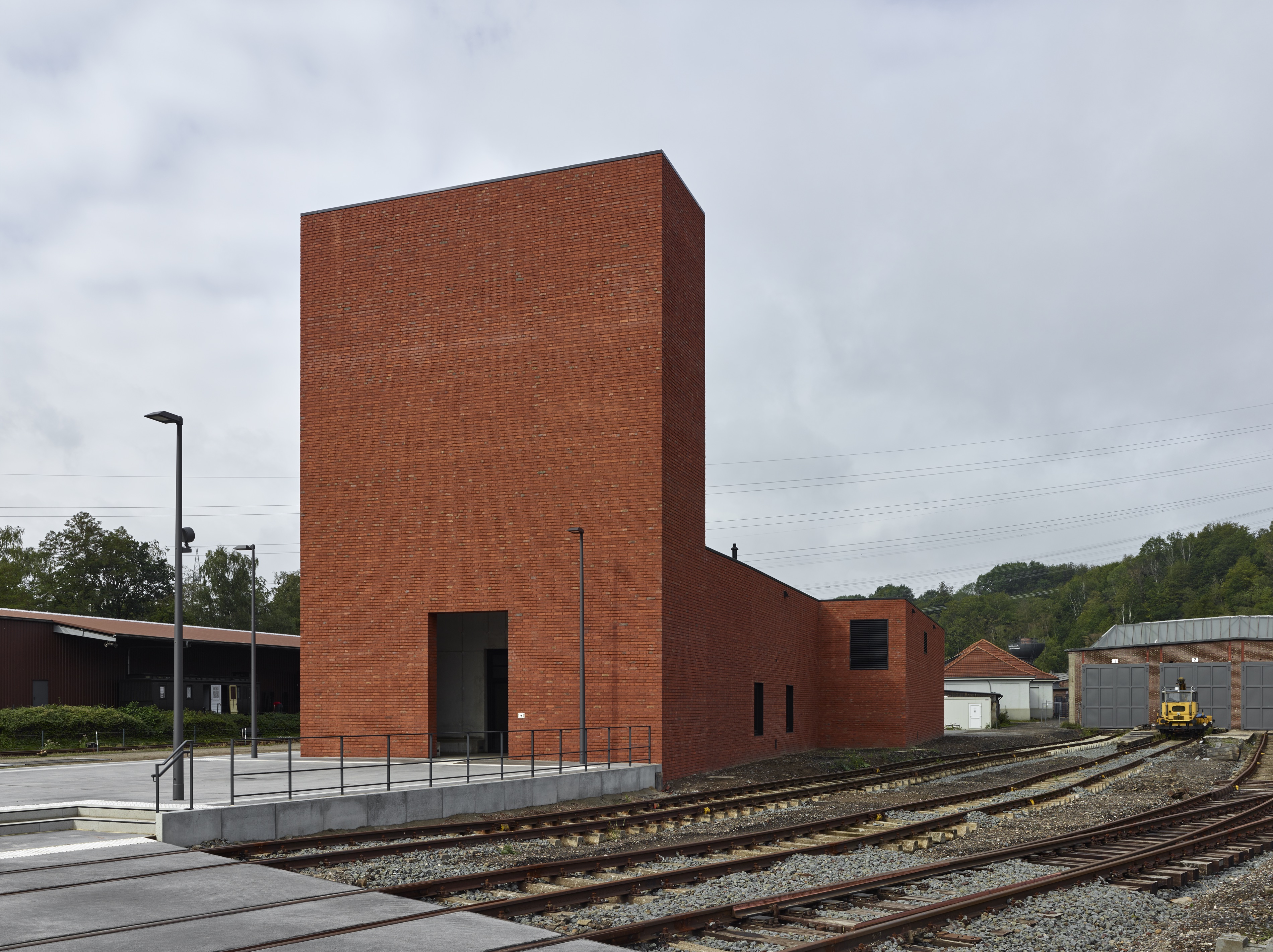
Max Dudler’s new visitor centre for the Eisenbahnmuseum Bochum displays the power of clarity of thought and expression in an environment defined by movement and noise.
Designed more as a gateway and a point of orientation than as an event in its own right, the building sits at the heart of the Bochum’s private railway museum, a First World War-era railway depot that boasts a semi-circular roundhouse, a working turntable and water tower and more than 120 historic steam locomotives.
Functioning as a terminus for visitors arriving by train, the building consists of a ticket office and information desk, a shop, cloakroom and meeting room and a main exhibition gallery. This contains a preview of the delights to come in the form of a 9.6 ton, 101-year-old locomotive that sits inside the gallery, improbably, like a steam-powered ship inside Dudler’s single storey, brick-built bottle.
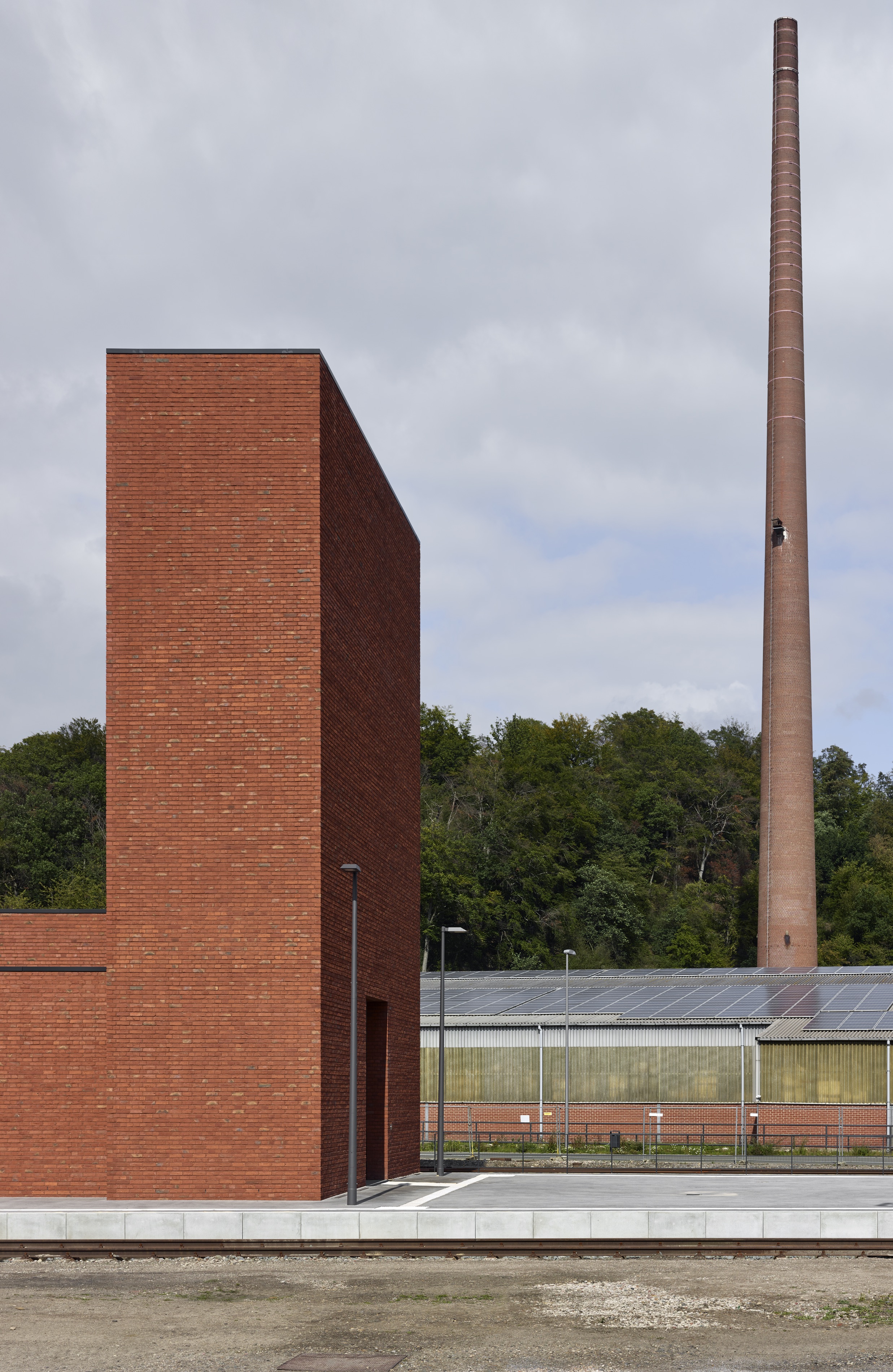
The architect’s use of traditional, coal-fired Westphalian clinker bricks, once a common sight in the Ruhr valley, is a direct material reference to the building’s context as is the 16-metre-high oculus-topped tower that forms the building’s main entrance, which echoes the heritage infrastructure that surrounds it.
By acknowledging its architectural and historical context in this way, the building deploys material and contextual strategies that have already been explored by Dudler in his Sparrenburg Visitor Center in Bielefeld and in the award-winning complex of new and restored buildings he designed for the entrance of Heidelberg Castle.
The 70-year-old Swiss architect has insisted that being modern is no excuse for ignoring history and in this sense the Eisenbahnmuseum Bochum is the epitome of a Max Dudler building, despite its modest size. Sculpturally uncompromising and understated to the point of austerity, it is the product of a desire to achieve a sense harmony between the present and the past.
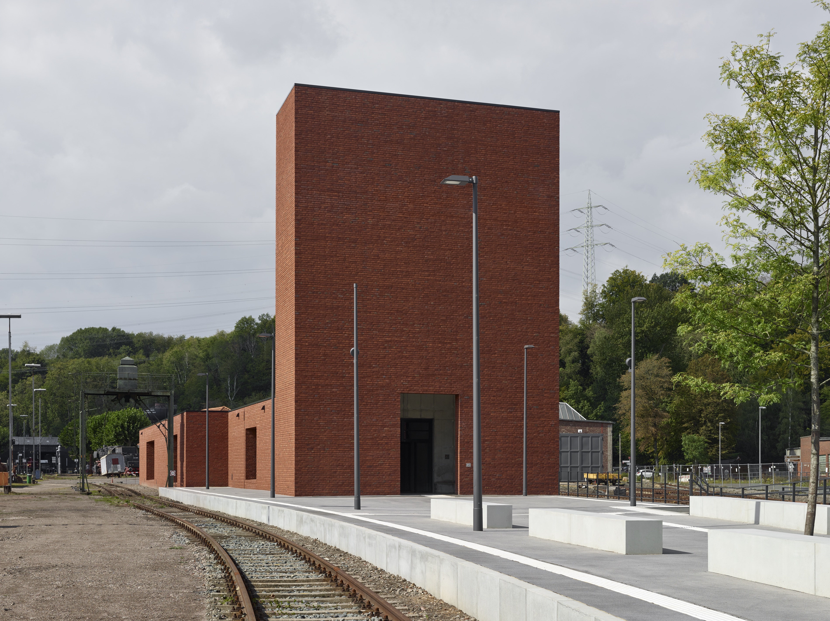
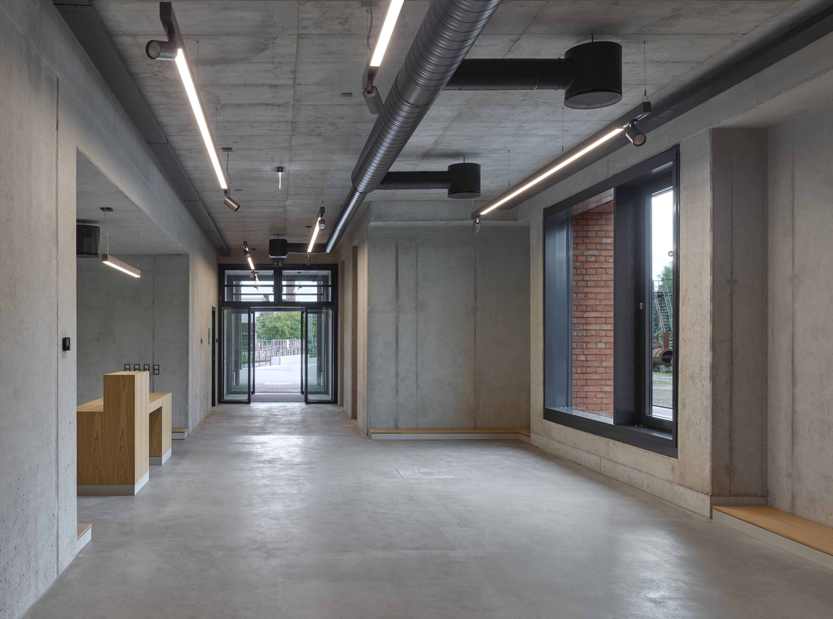
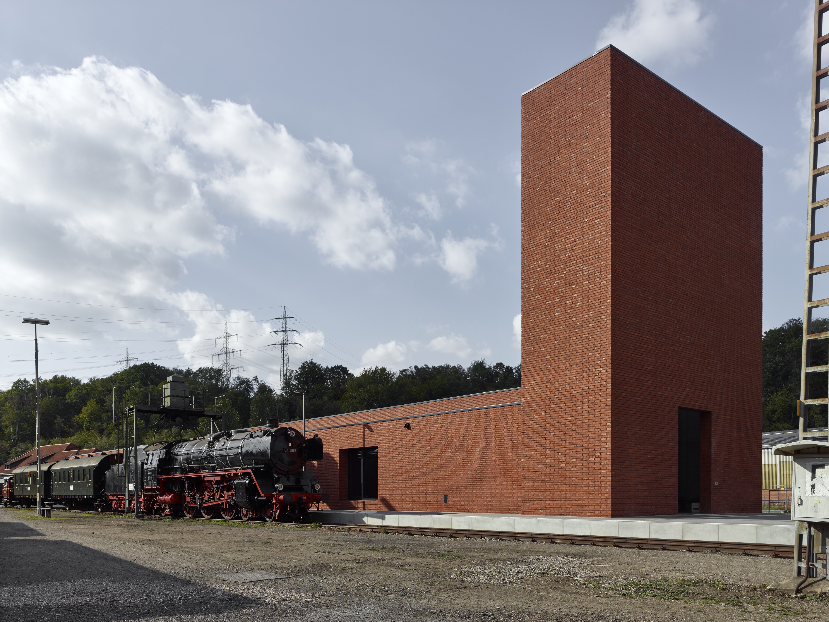
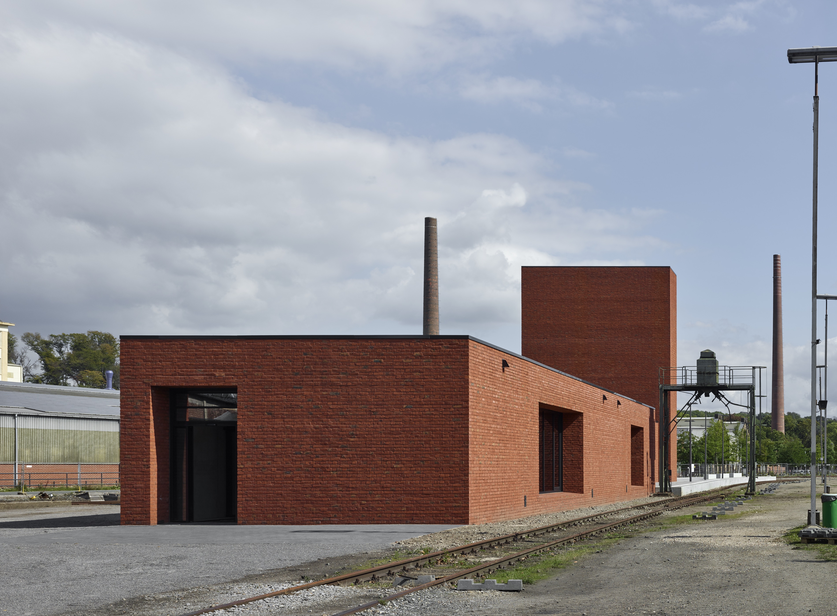
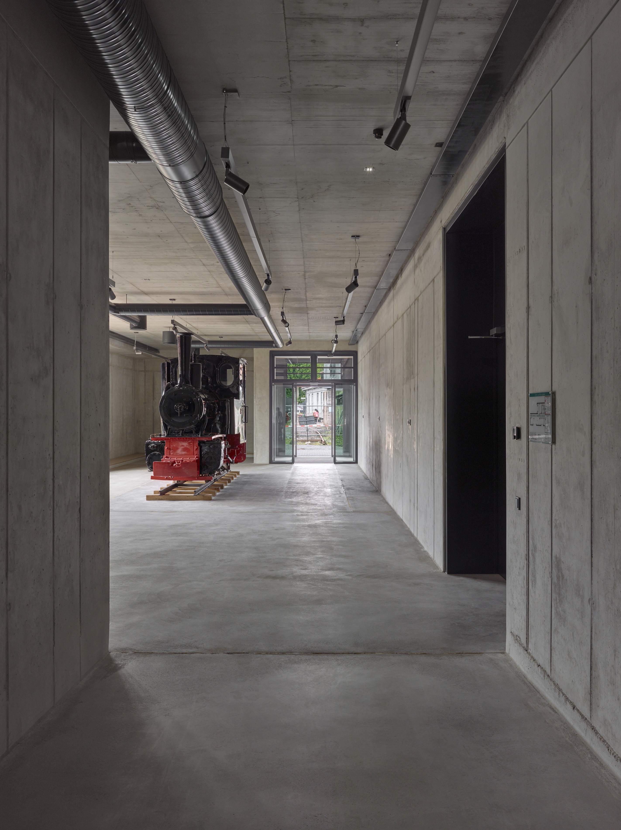
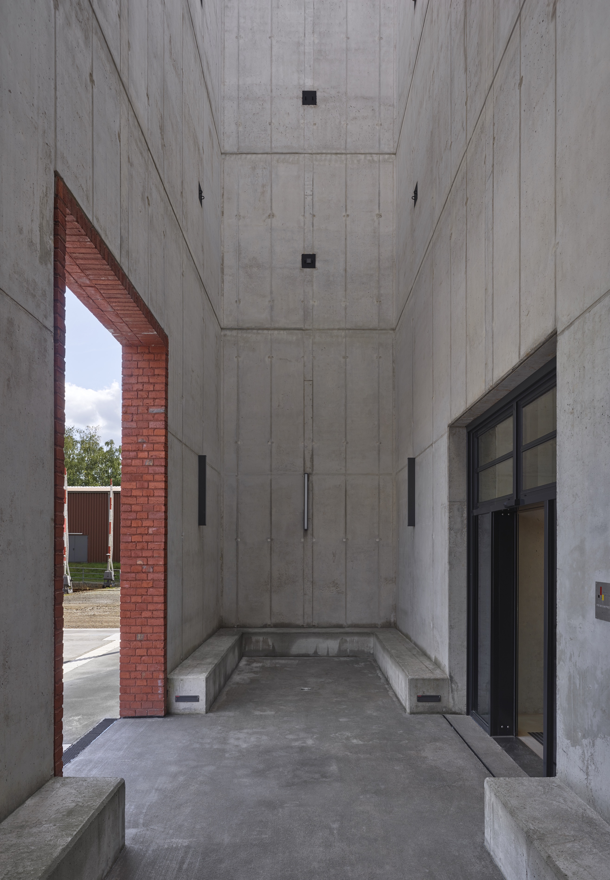
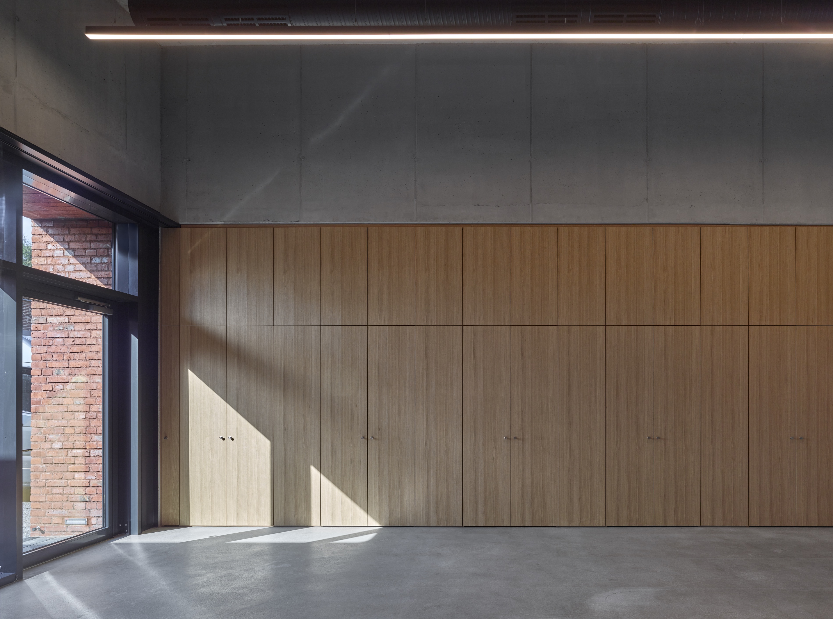
INFORMATION
maxdudler.de
Wallpaper* Newsletter
Receive our daily digest of inspiration, escapism and design stories from around the world direct to your inbox.
-
 All-In is the Paris-based label making full-force fashion for main character dressing
All-In is the Paris-based label making full-force fashion for main character dressingPart of our monthly Uprising series, Wallpaper* meets Benjamin Barron and Bror August Vestbø of All-In, the LVMH Prize-nominated label which bases its collections on a riotous cast of characters – real and imagined
By Orla Brennan
-
 Maserati joins forces with Giorgetti for a turbo-charged relationship
Maserati joins forces with Giorgetti for a turbo-charged relationshipAnnouncing their marriage during Milan Design Week, the brands unveiled a collection, a car and a long term commitment
By Hugo Macdonald
-
 Through an innovative new training program, Poltrona Frau aims to safeguard Italian craft
Through an innovative new training program, Poltrona Frau aims to safeguard Italian craftThe heritage furniture manufacturer is training a new generation of leather artisans
By Cristina Kiran Piotti
-
 The Yale Center for British Art, Louis Kahn’s final project, glows anew after a two-year closure
The Yale Center for British Art, Louis Kahn’s final project, glows anew after a two-year closureAfter years of restoration, a modernist jewel and a treasure trove of British artwork can be seen in a whole new light
By Anna Fixsen
-
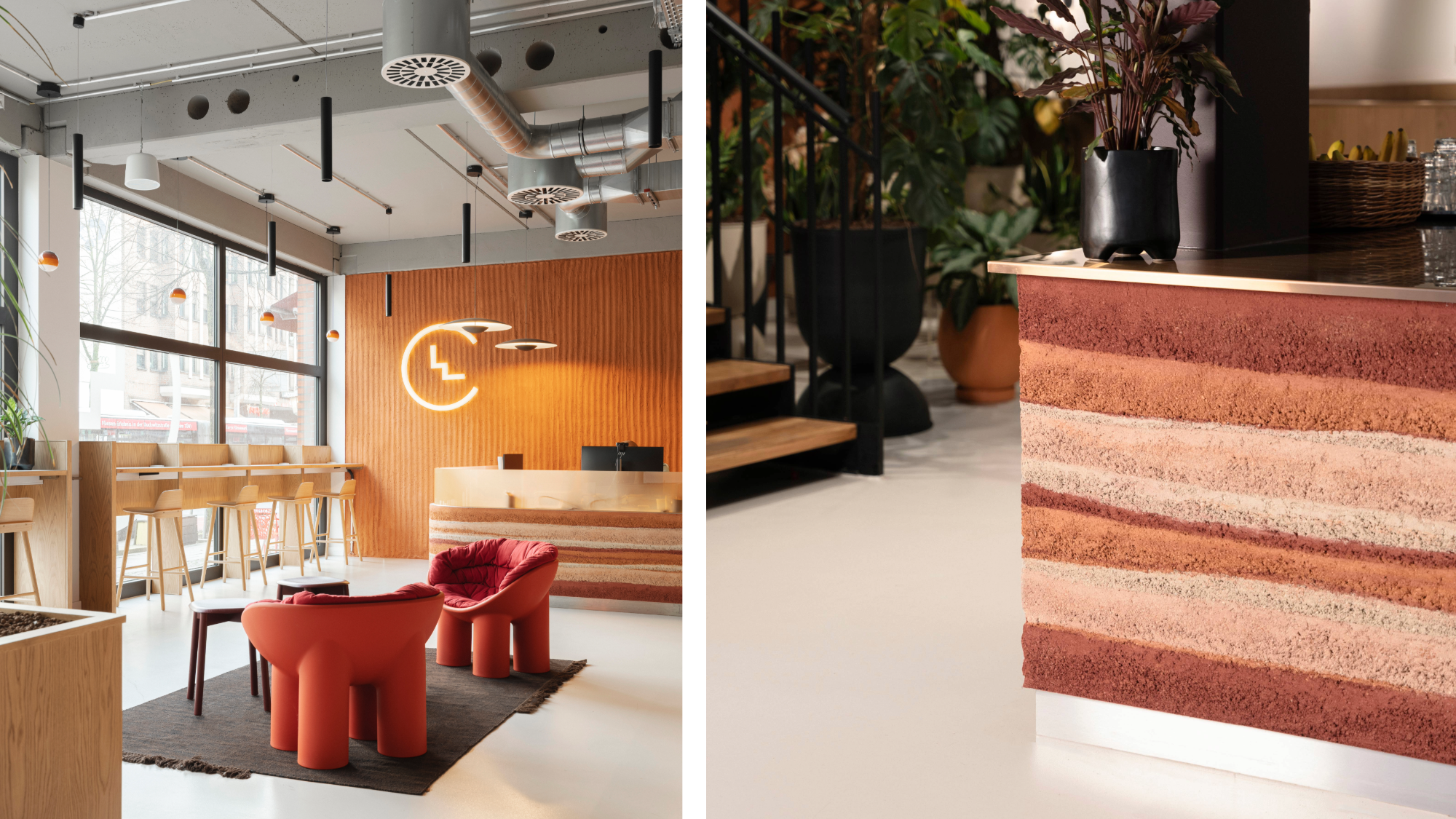 Step inside Clockwise Bremen, a new co-working space in Germany that ripples with geological nods
Step inside Clockwise Bremen, a new co-working space in Germany that ripples with geological nodsClockwise Bremen, a new co-working space by London studio SODA in north-west Germany, is inspired by the region’s sand dunes
By Léa Teuscher
-
 Join our world tour of contemporary homes across five continents
Join our world tour of contemporary homes across five continentsWe take a world tour of contemporary homes, exploring case studies of how we live; we make five stops across five continents
By Ellie Stathaki
-
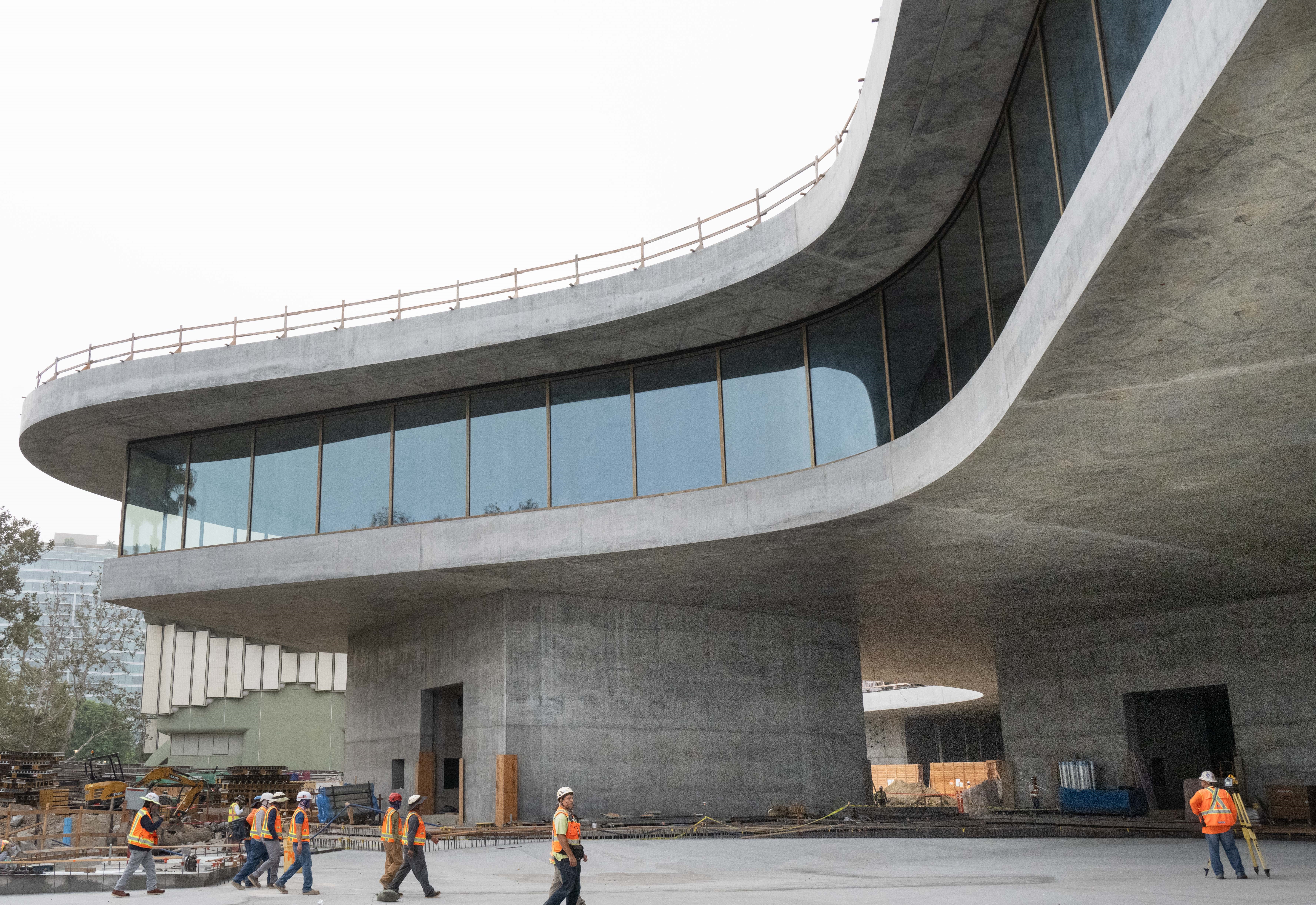 You’ll soon be able to get a sneak peek inside Peter Zumthor’s LACMA expansion
You’ll soon be able to get a sneak peek inside Peter Zumthor’s LACMA expansionBut you’ll still have to wait another year for the grand opening
By Anna Fixsen
-
 A weird and wonderful timber dwelling in Germany challenges the norm
A weird and wonderful timber dwelling in Germany challenges the normHaus Anton II by Manfred Lux and Antxon Cánovas is a radical timber dwelling in Germany, putting wood architecture and DIY construction at its heart
By Ellie Stathaki
-
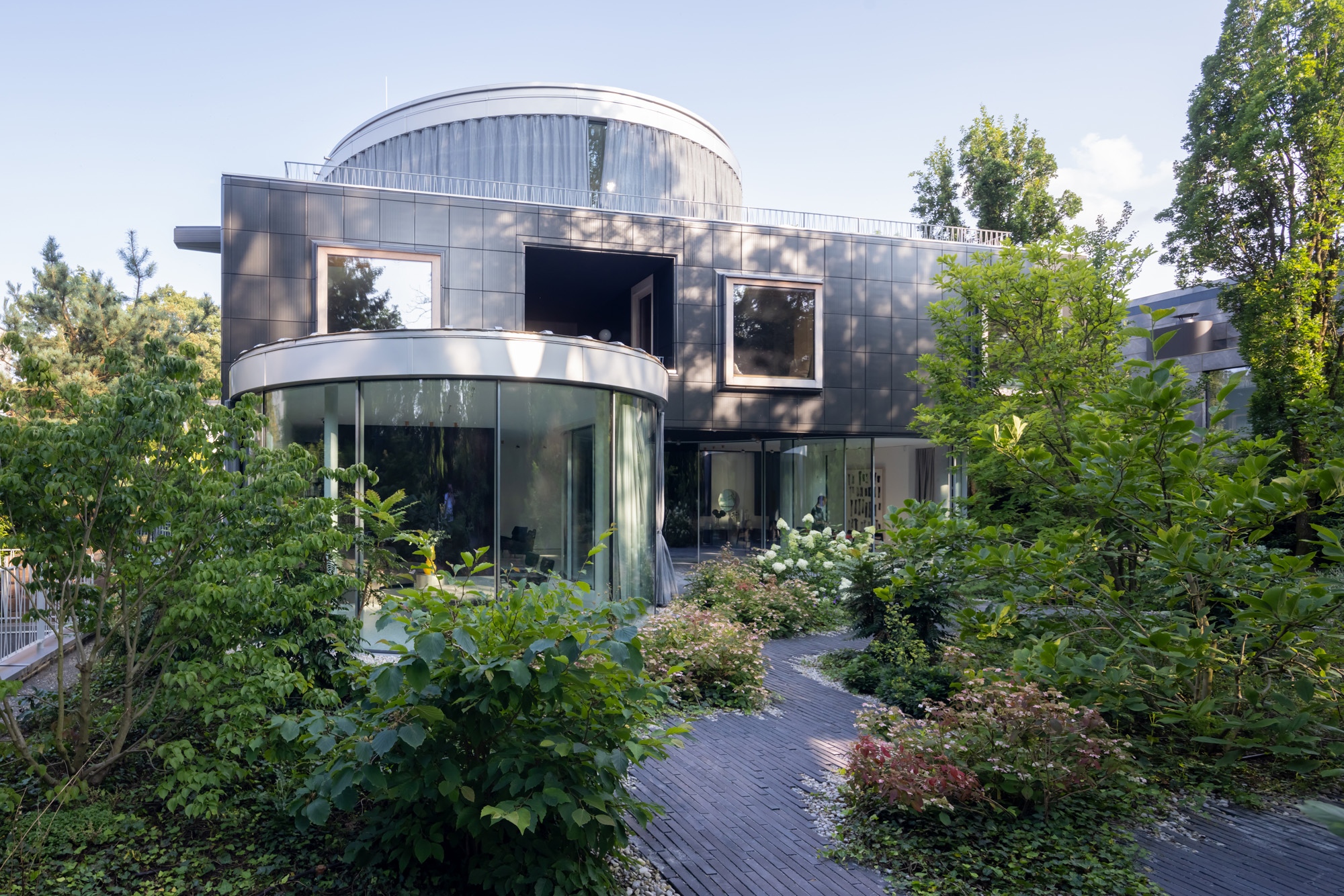 A Munich villa blurs the lines between architecture, art and nature
A Munich villa blurs the lines between architecture, art and natureManuel Herz’s boundary-dissolving Munich villa blurs the lines between architecture, art and nature while challenging its very typology
By Beth Broome
-
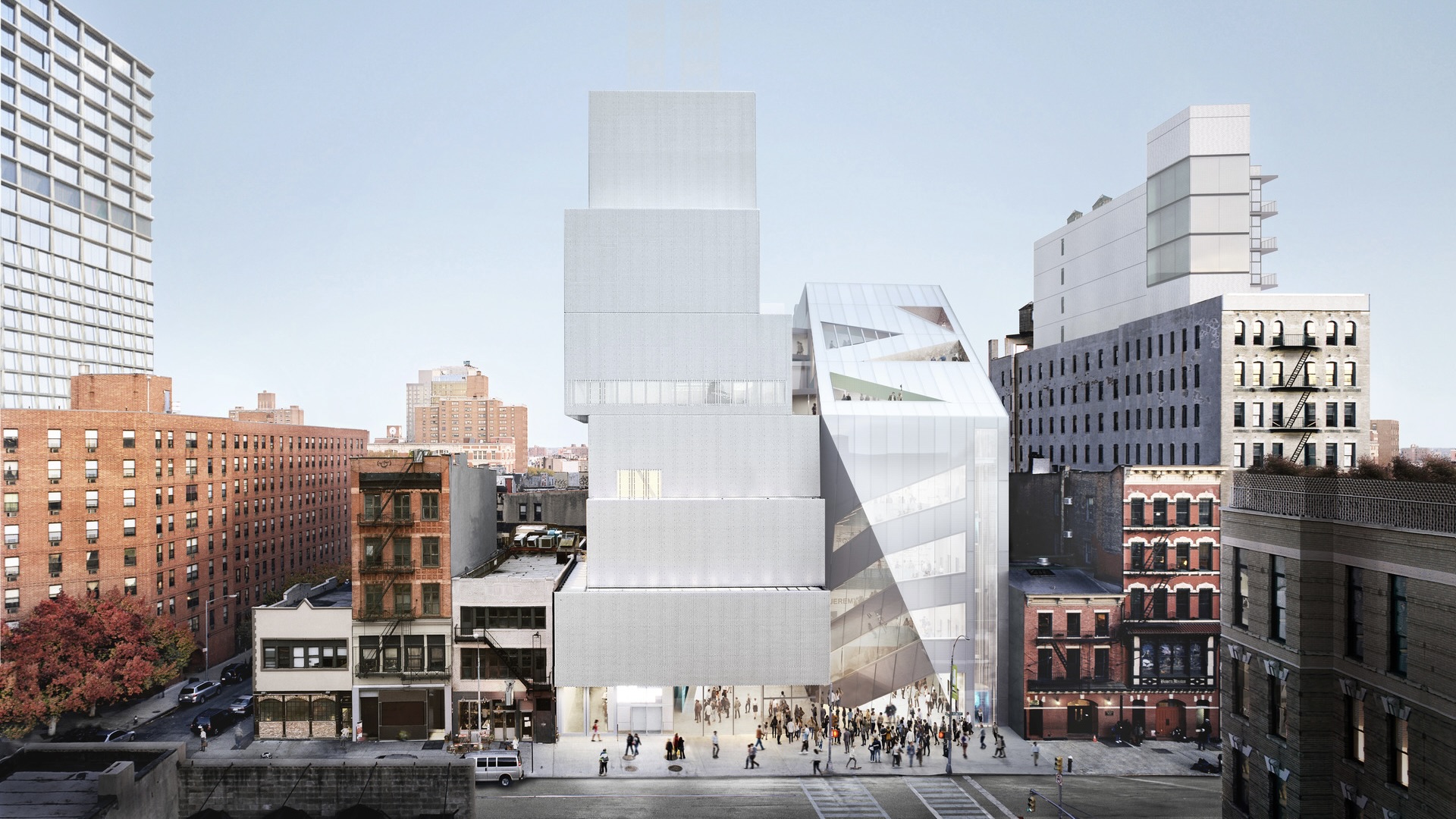 NYC's The New Museum announces an OMA-designed extension
NYC's The New Museum announces an OMA-designed extensionOMA partners including Rem Koolhas and Shohei Shigematsu are designing a new building for Manhattan's only dedicated contemporary art museum
By Anna Solomon
-
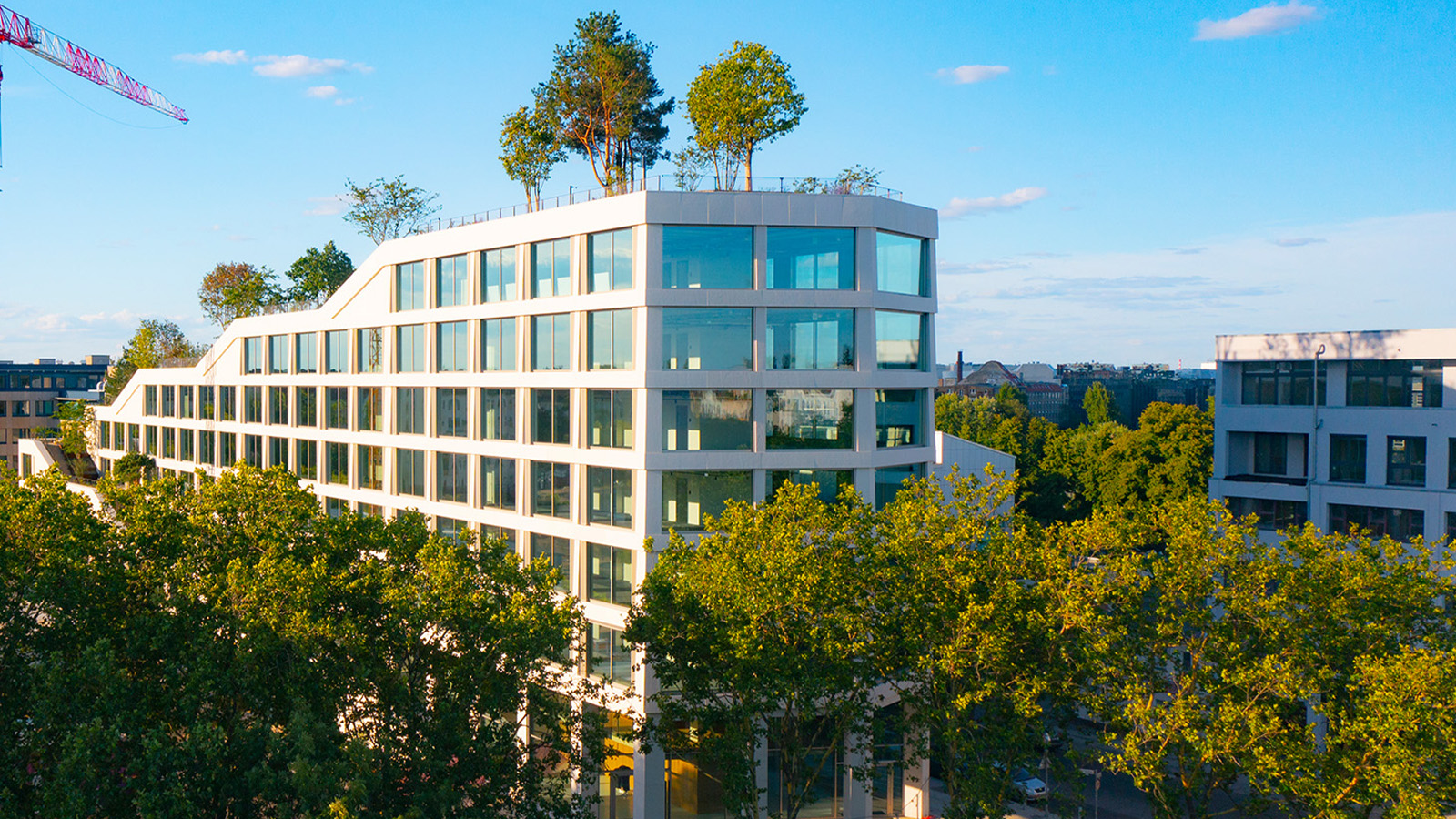 A Berlin park atop an office building offers a new model of urban landscaping
A Berlin park atop an office building offers a new model of urban landscapingA Berlin park and office space by Grüntuch Ernst Architeken and landscape architects capattistaubach offer a symbiotic relationship between urban design and green living materials
By Michael Webb