Max Núñez' greenhouse in Chile gives the impression of a floating glass box
Modernism meets innovation at Max Núñez Arquitectos’ greenhouse in Pirque, Chile, where a steel frame supports two barrel vaults built of glass blocks, and its modest glass plinth creates a seductive illusion
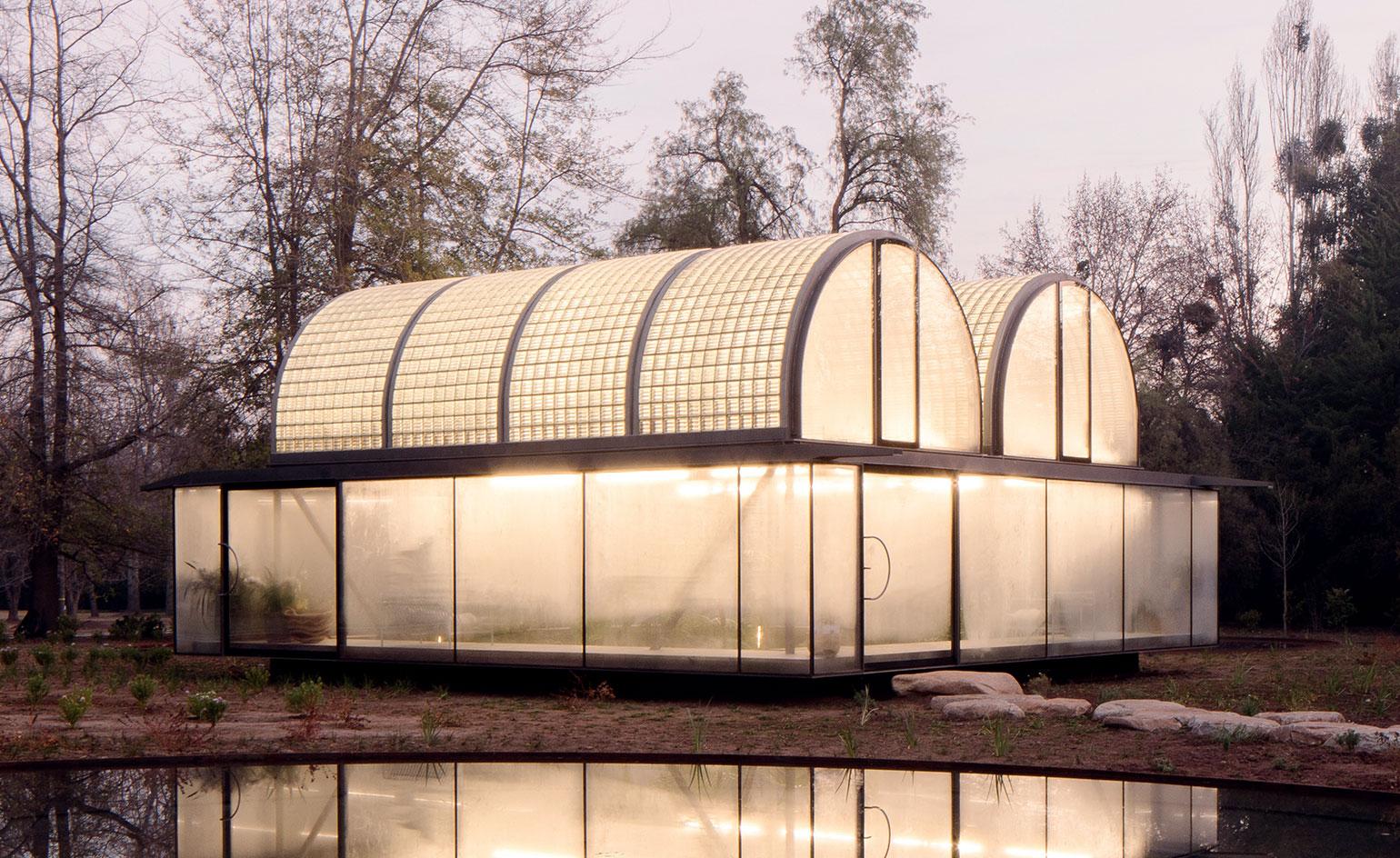
The glasshouse is a typology that exists on the cutting edge of art and science, technology and style. Starting with medicinal plants, then scientific research, botanical display and finally industrial-scale cultivation, the evolution of the modern greenhouse has closely tracked available technology, from the development of glass itself to new kinds of structure and materials.
This new greenhouse in Pirque, Chile, by Max Núñez, presents the pleasures of collection, cultivation and display with quiet architectural sophistication. It is a relatively modest 11.4 x 11.4m structure, raised up on a plinth to give the impression of a floating glass box. It’s a seductive illusion, all the more potent when the greenhouse is lit from within, giving off a mysteriously misty aura that is reflected in the adjoining pool
AS FEATURED IN THE WALLPAPER* DESIGN AWARDS 2020 ISSUE
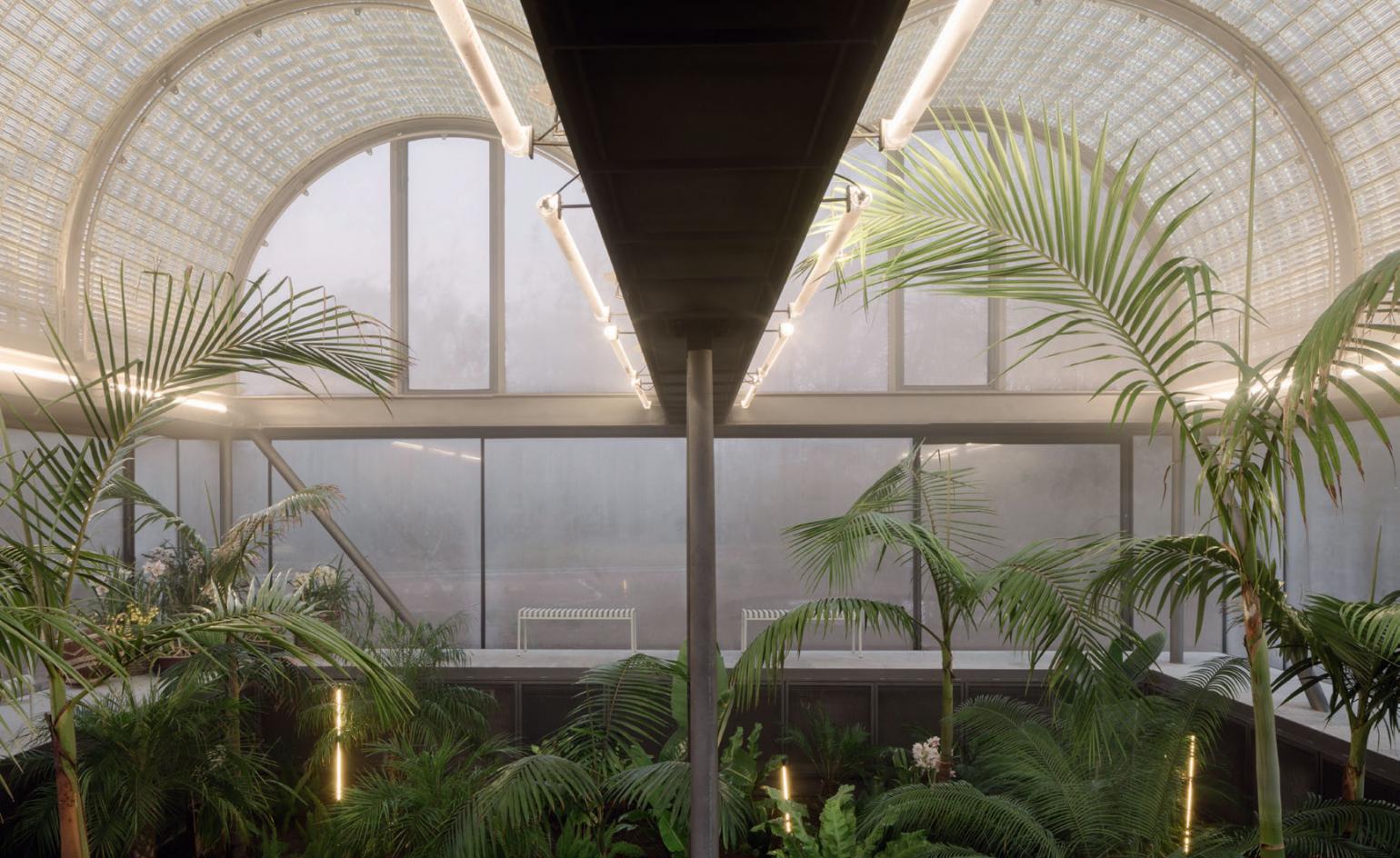
The greenhouse’s four glass walls are a nod to the classic modernist pavilion, from Ludwig Mies van der Rohe to Philip Johnson and beyond. Instead of the archetypal at roof, however, Núñez has delved back further to the dawn of the modern era, when innovations in glass technology transformed industrial buildings and residential design. Above the greenhouse’s walls, mounted on a frame of inverted V-shaped steel braces, is a roof comprising two barrel vaults of glass blocks.
They allow for an internal height of around 6.3m, enough for even the heartiest specimen to spread its fronds, while the glass blocks diffuse direct sunlight to take the strain off the thermostat. An external boiler house, linked to a set of automatically controlled vents in the glazing, pumps in heat, while a system of pipes and nozzles spritzes the interior to create hot and humid conditions for tropical plants to thrive. Outside, in contrast, is a typical semi-arid Chilean landscape.
Núñez’s work has an eclectic formal intensity at its heart. His Ghat House, on the country’s wild Central Coast, scooped Best New Private House in our 2018 Design Awards, thrilling the judges with its cascade of sculptural concrete. This project could not be more different, both in terms of scale and response to the topography. A greenhouse is an inversion of modernism’s staple approach, designed to sustain a transformative interior realm. By using raw industrial finishes and materials, Núñez has shaped a diaphanous framework around a small slice of the tropics.
INFORMATION
Receive our daily digest of inspiration, escapism and design stories from around the world direct to your inbox.
Jonathan Bell has written for Wallpaper* magazine since 1999, covering everything from architecture and transport design to books, tech and graphic design. He is now the magazine’s Transport and Technology Editor. Jonathan has written and edited 15 books, including Concept Car Design, 21st Century House, and The New Modern House. He is also the host of Wallpaper’s first podcast.
-
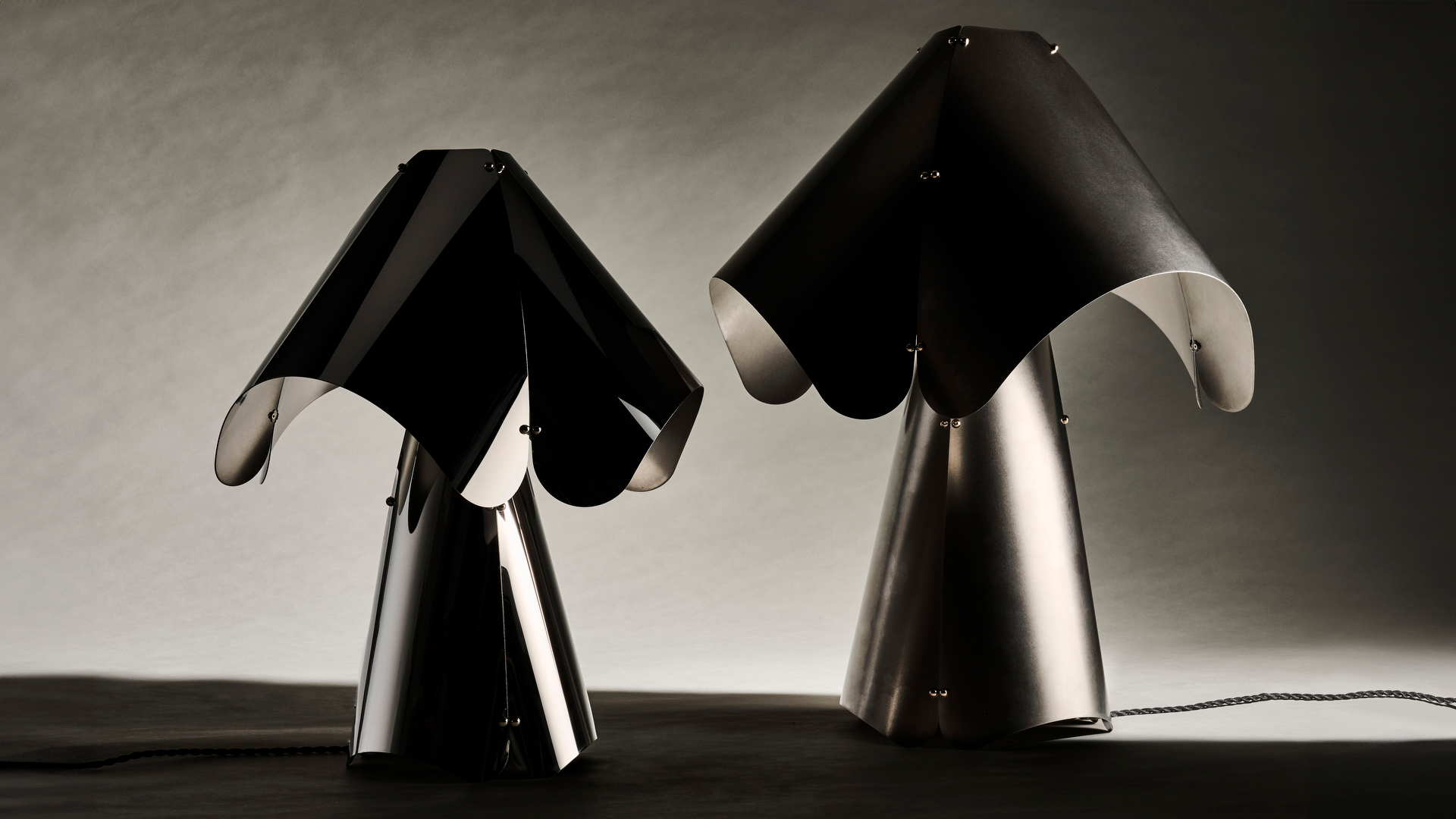 Australian studio Cordon Salon takes an anthropological approach to design
Australian studio Cordon Salon takes an anthropological approach to designWallpaper* Future Icons: hailing from Australia, Cordon Salon is a studio that doesn't fit in a tight definition, working across genres, techniques and materials while exploring the possible futures of craft
-
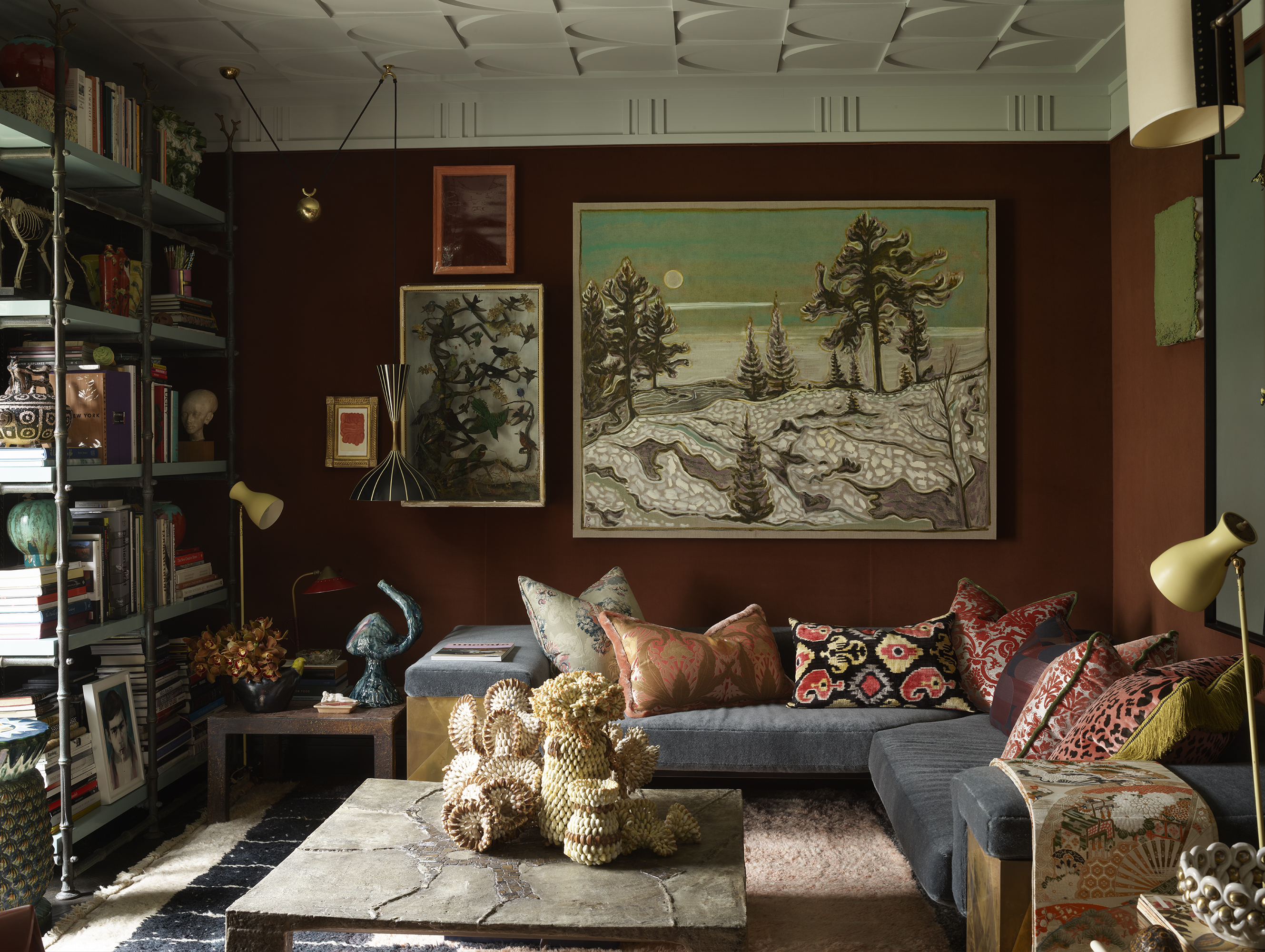 This designer’s Shoreditch apartment is ‘part grotto, part cabinet of curiosities’
This designer’s Shoreditch apartment is ‘part grotto, part cabinet of curiosities’The apartment serves as Hubert Zandberg’s ‘home away from home’, as well as a creative laboratory for his design practice. The result is a layered, eclectic interior infused with his personality
-
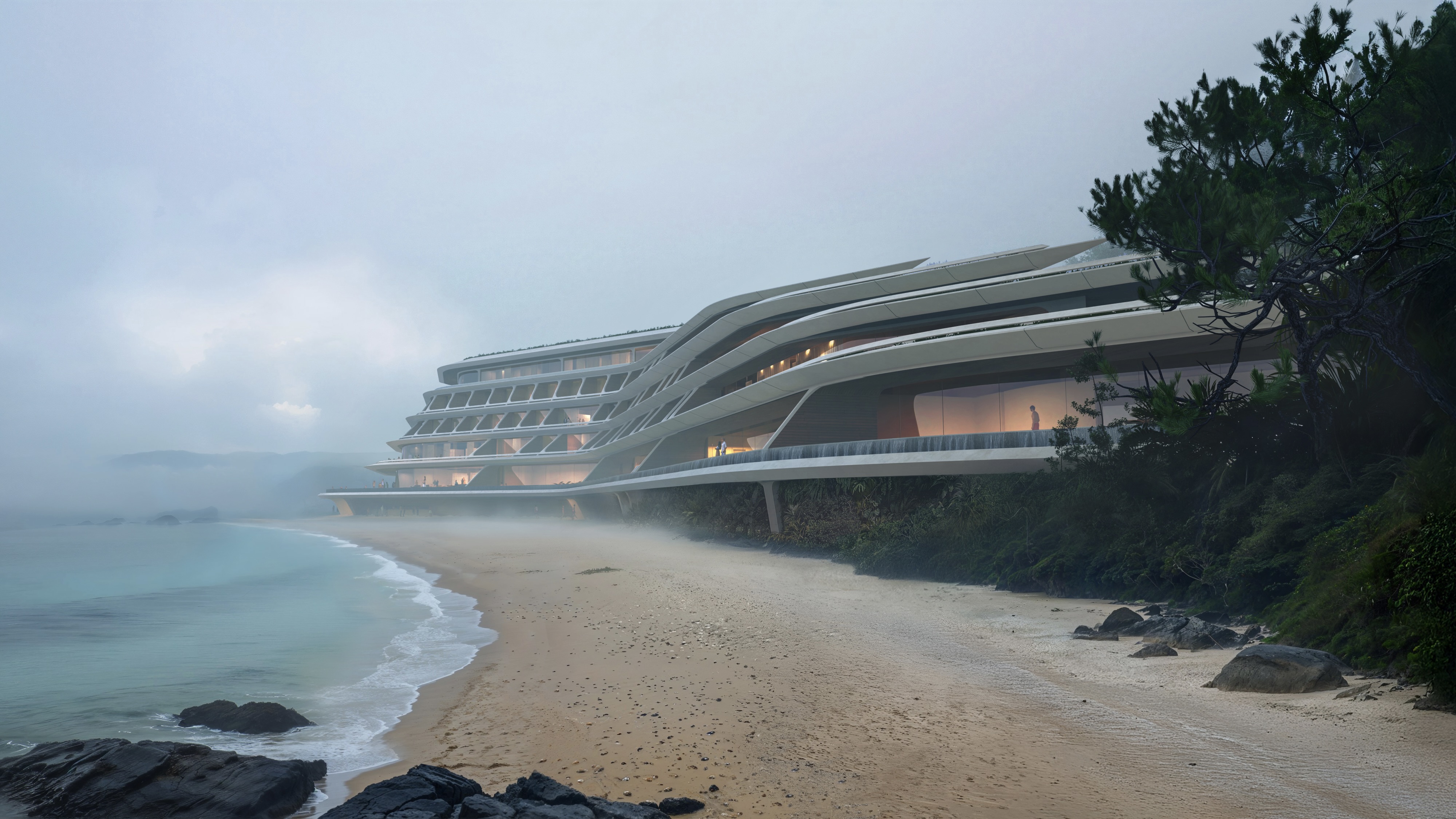 Curvilinear futurism meets subtropical beaches at Not A Hotel’s ZHA-designed Okinawa retreat
Curvilinear futurism meets subtropical beaches at Not A Hotel’s ZHA-designed Okinawa retreatZaha Hadid Architects has revealed the design for the first property in Not A Hotel’s futuristic new Vertex collection, coming soon to southern Japan
-
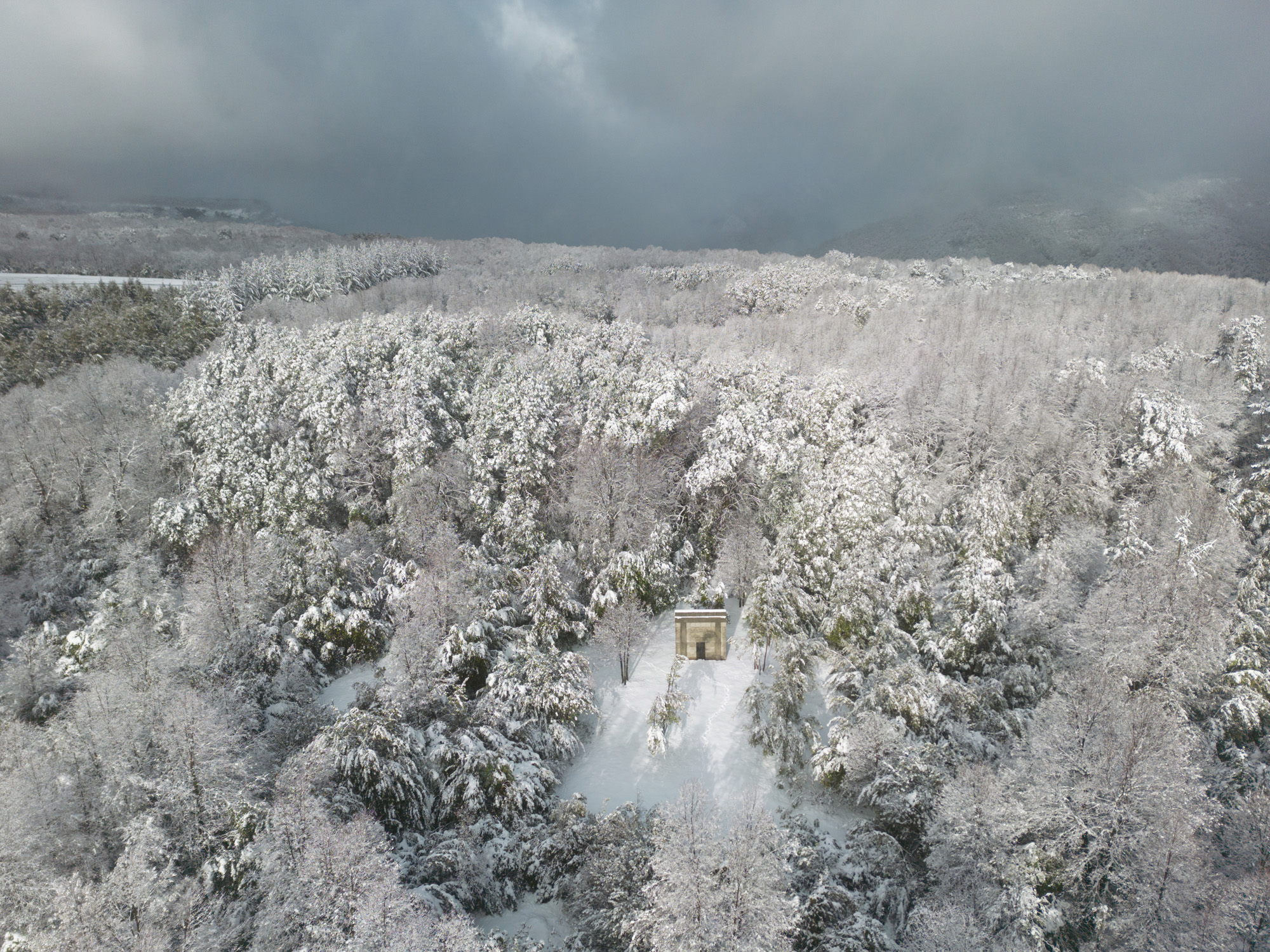 A Chilean pavilion cuts a small yet dramatic figure in a snowy, forested site
A Chilean pavilion cuts a small yet dramatic figure in a snowy, forested siteArchitects Pezo von Ellrichshausen are behind this compact pavilion, its geometric, concrete volume set within a forest in Chile’s Yungay region
-
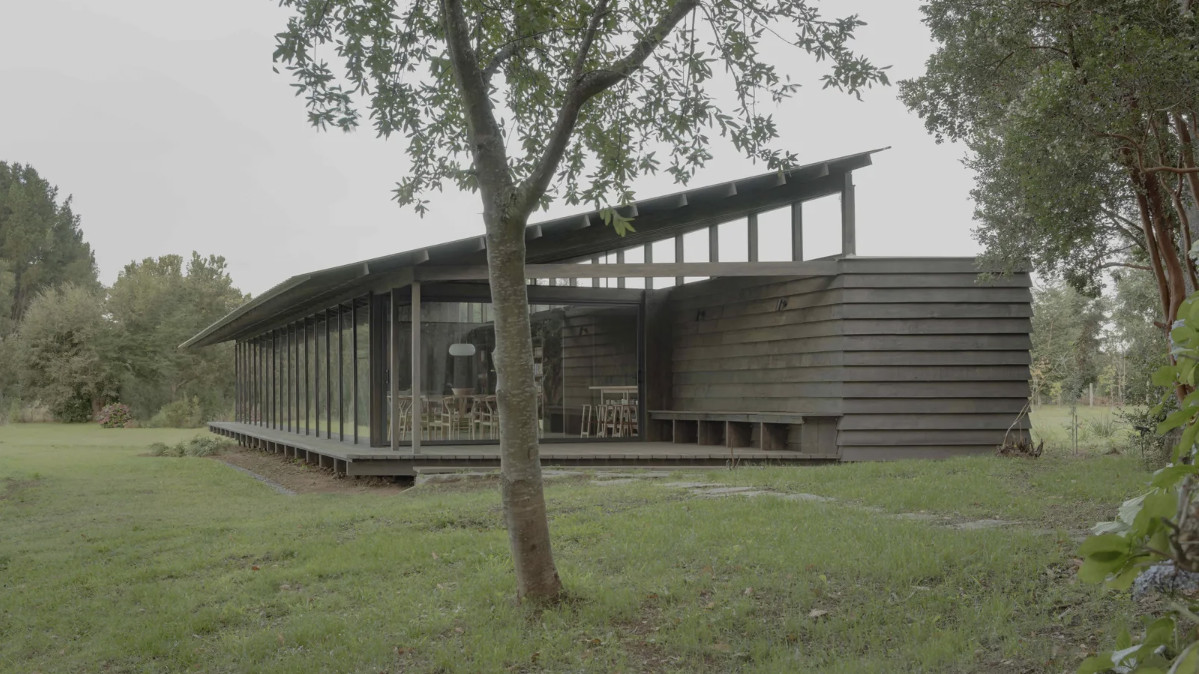 A wooden lakeside cabin in southern Chile offers a new twist on the traditional barn
A wooden lakeside cabin in southern Chile offers a new twist on the traditional barnClad in local Coigüe timber, this lakeside cabin by Tomás Tironi and Lezaeta Lavanchy on Lake Ranco, titled Casa Puerto Nuevo, adds contemporary flair to the local vernacular
-
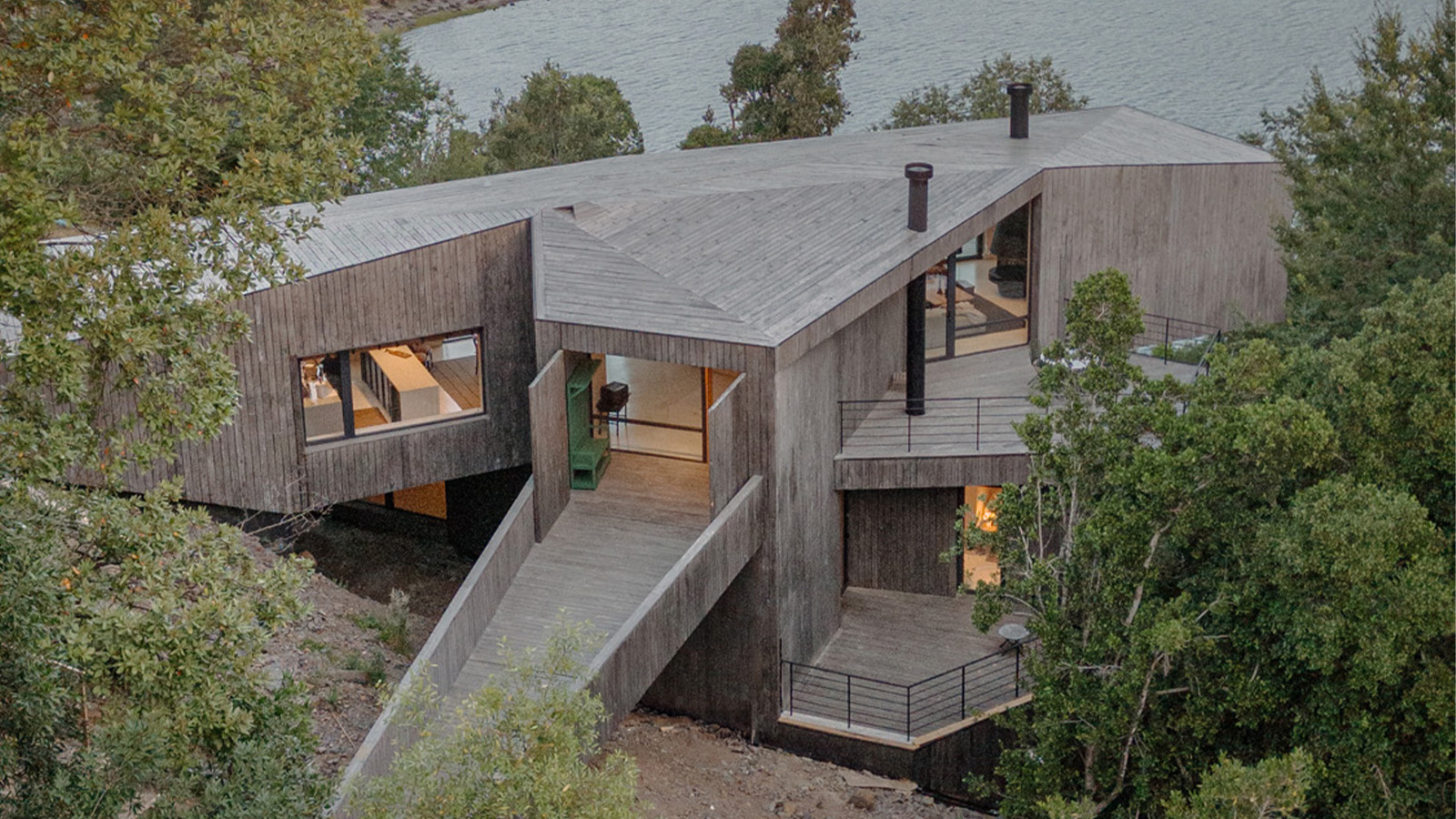 This new lakeside house in Chile is a tour de force of contemporary timber construction
This new lakeside house in Chile is a tour de force of contemporary timber constructionCazú Zegers’ lakeside house Casa Pyr is inspired by the geometry of fire and flames, and nestles into its rocky site
-
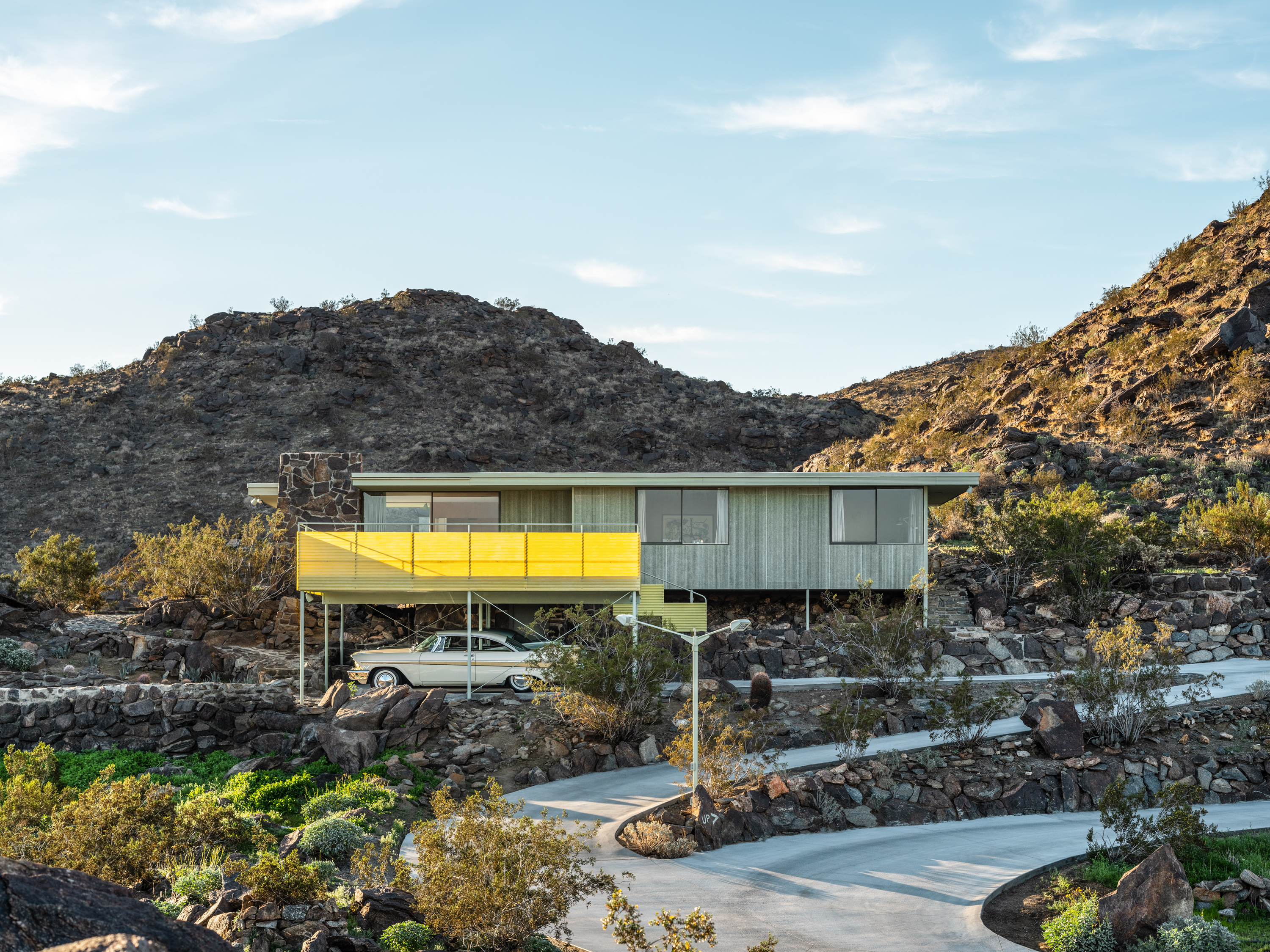 Modernist architecture: inspiration from across the globe
Modernist architecture: inspiration from across the globeModernist architecture has had a tremendous influence on today’s built environment, making these midcentury marvels some of the most closely studied 20th-century buildings; here, we explore the genre by continent
-
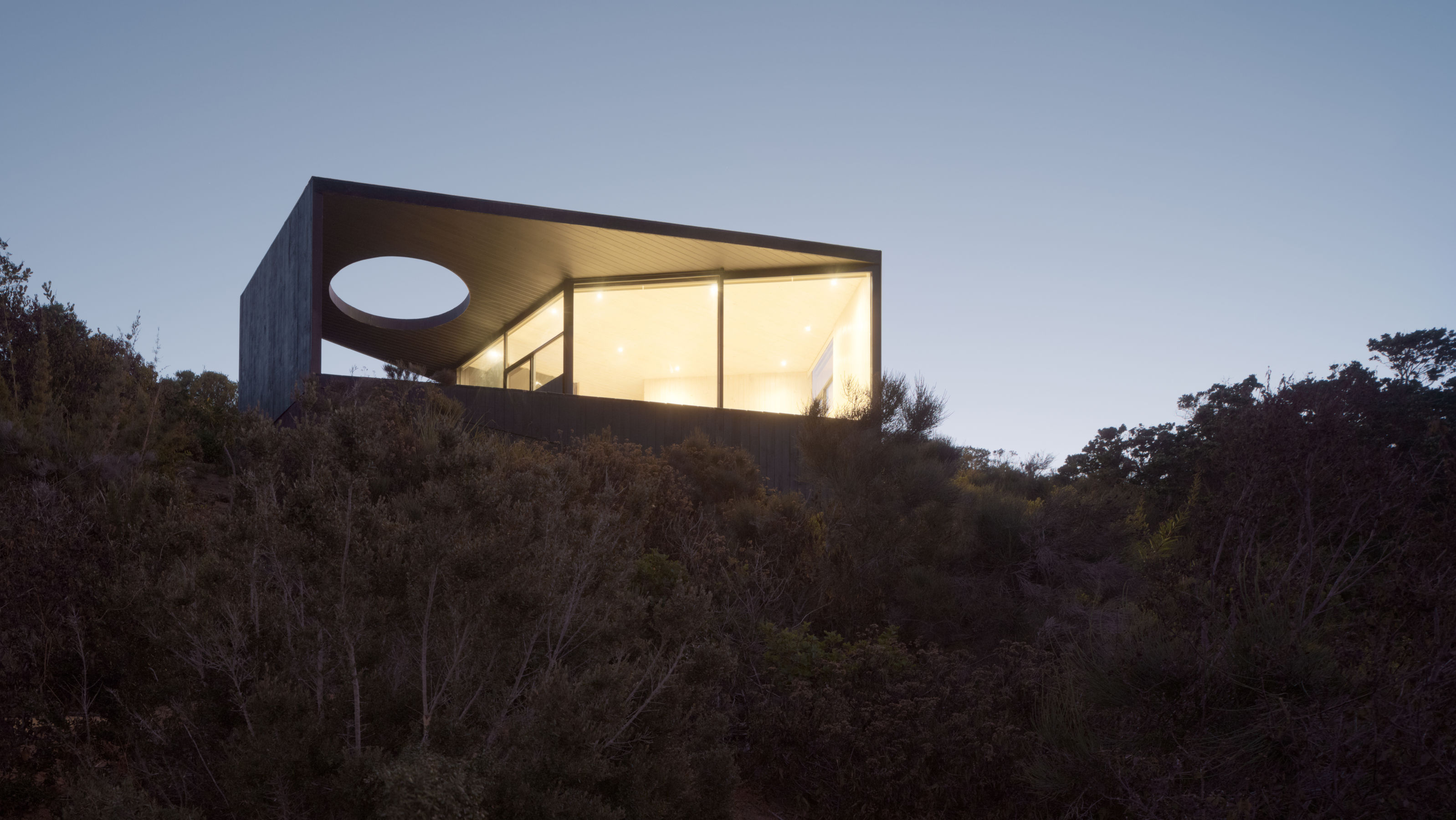 Tour a Chilean pavilion perched on the coast: a sanctuary for sleep and star-gazing
Tour a Chilean pavilion perched on the coast: a sanctuary for sleep and star-gazingAlgarrobo-based architecture studio Whale! has designed a Chilean pavilion for rest and relaxation, overlooking a nature reserve on the Pacific coast
-
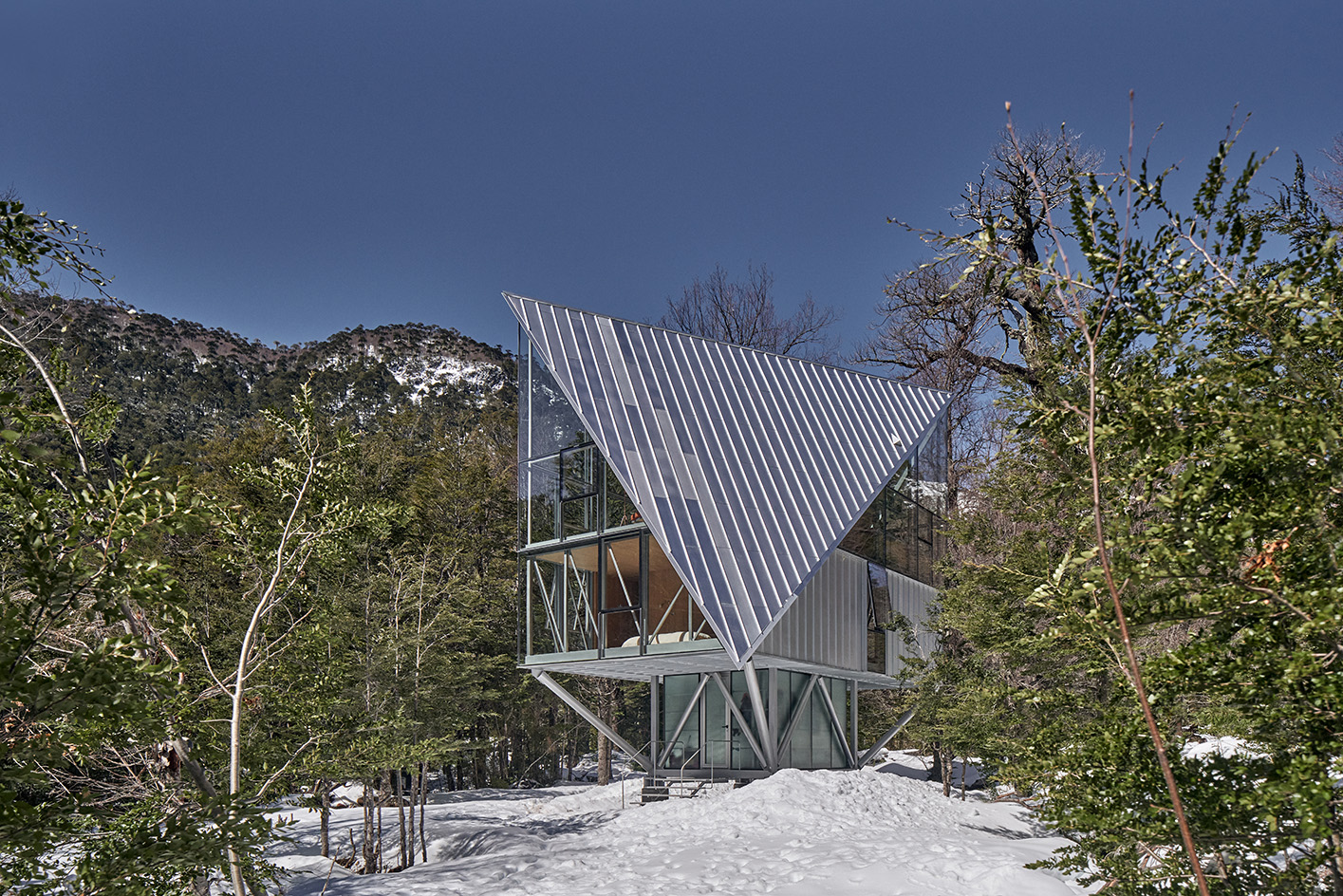 House in the Trees offers a bird's eye view of the Chilean forest
House in the Trees offers a bird's eye view of the Chilean forestHouse in the Trees by Max Núñez and Stefano Rolla is an angular Chilean cabin in woods, touching the ground lightly
-
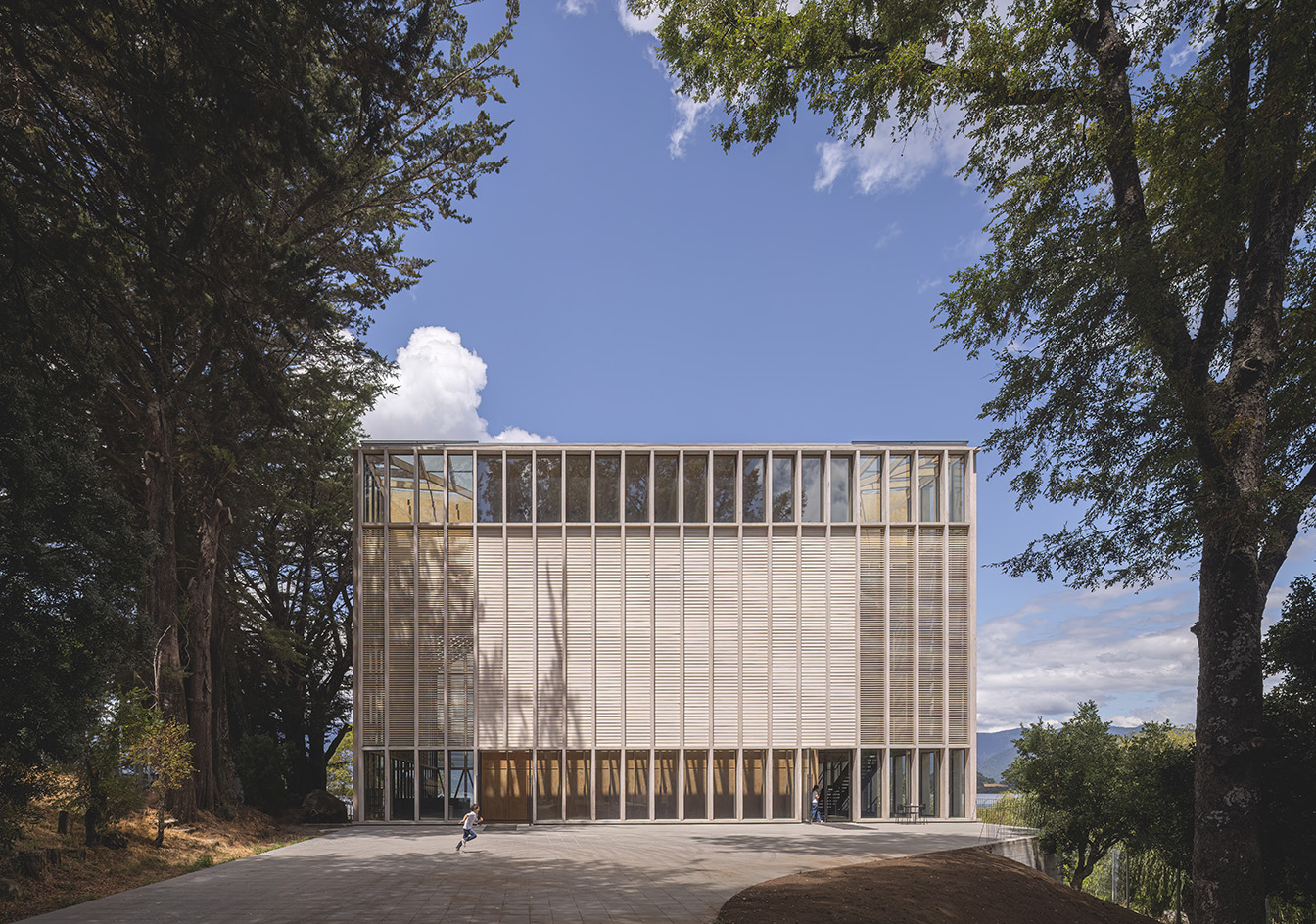 Chile’s Panguipulli Theatre brings purpose-built architecture to the learning experience
Chile’s Panguipulli Theatre brings purpose-built architecture to the learning experiencePanguipulli Theatre, a community-centred cultural space in Chile's Región de los Ríos, combines purpose-built architecture and learning
-
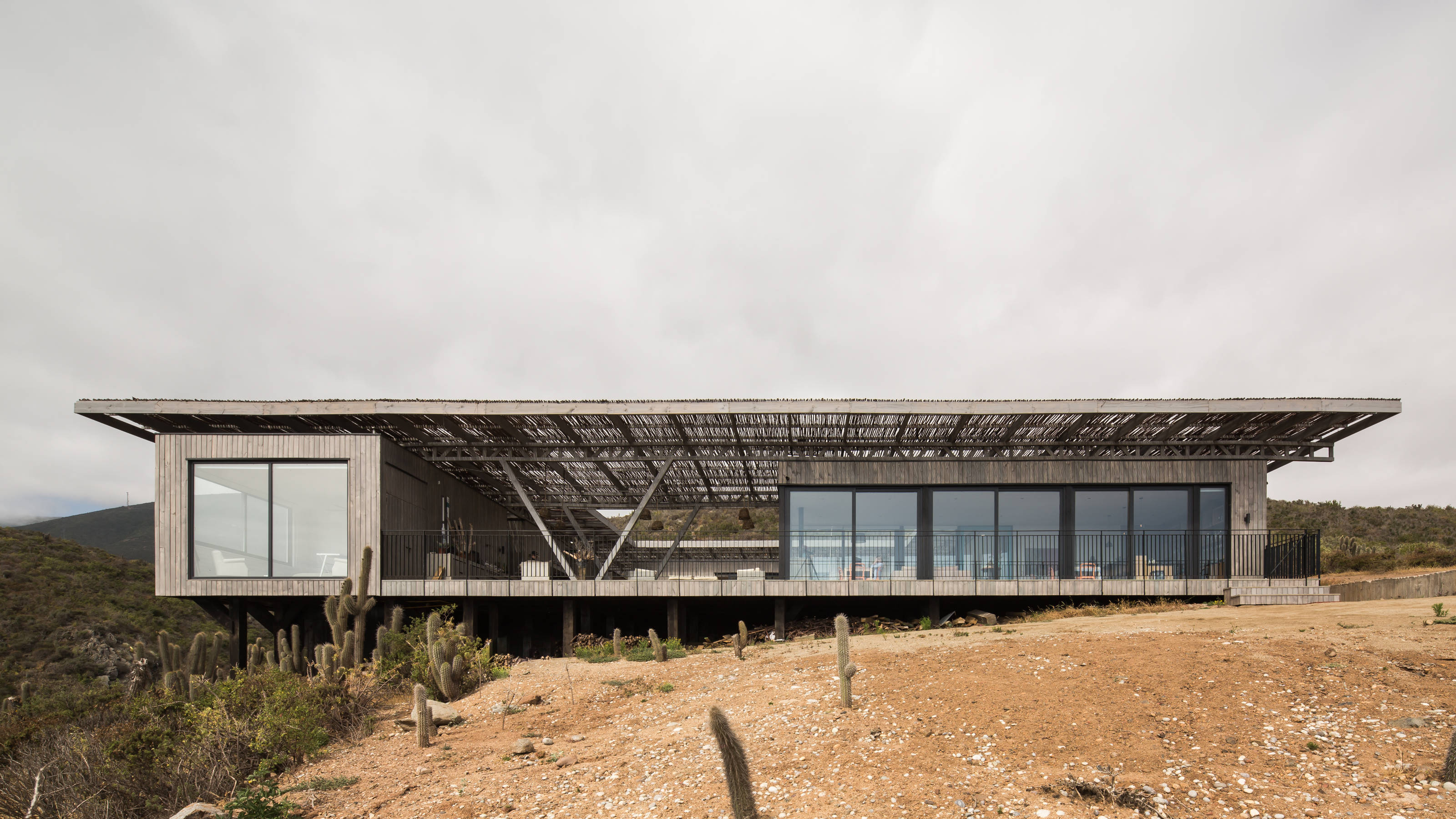 This Chilean beach house comprises a series of pavilions set beneath a wooden roof
This Chilean beach house comprises a series of pavilions set beneath a wooden roofWYND Architects has completed a Chilean beach house – a multigenerational family retreat, raised up above a site overlooking the Pacific Ocean