Mies van der Rohe’s McCormick House is brought back to life at the Elmhurst Art Museum
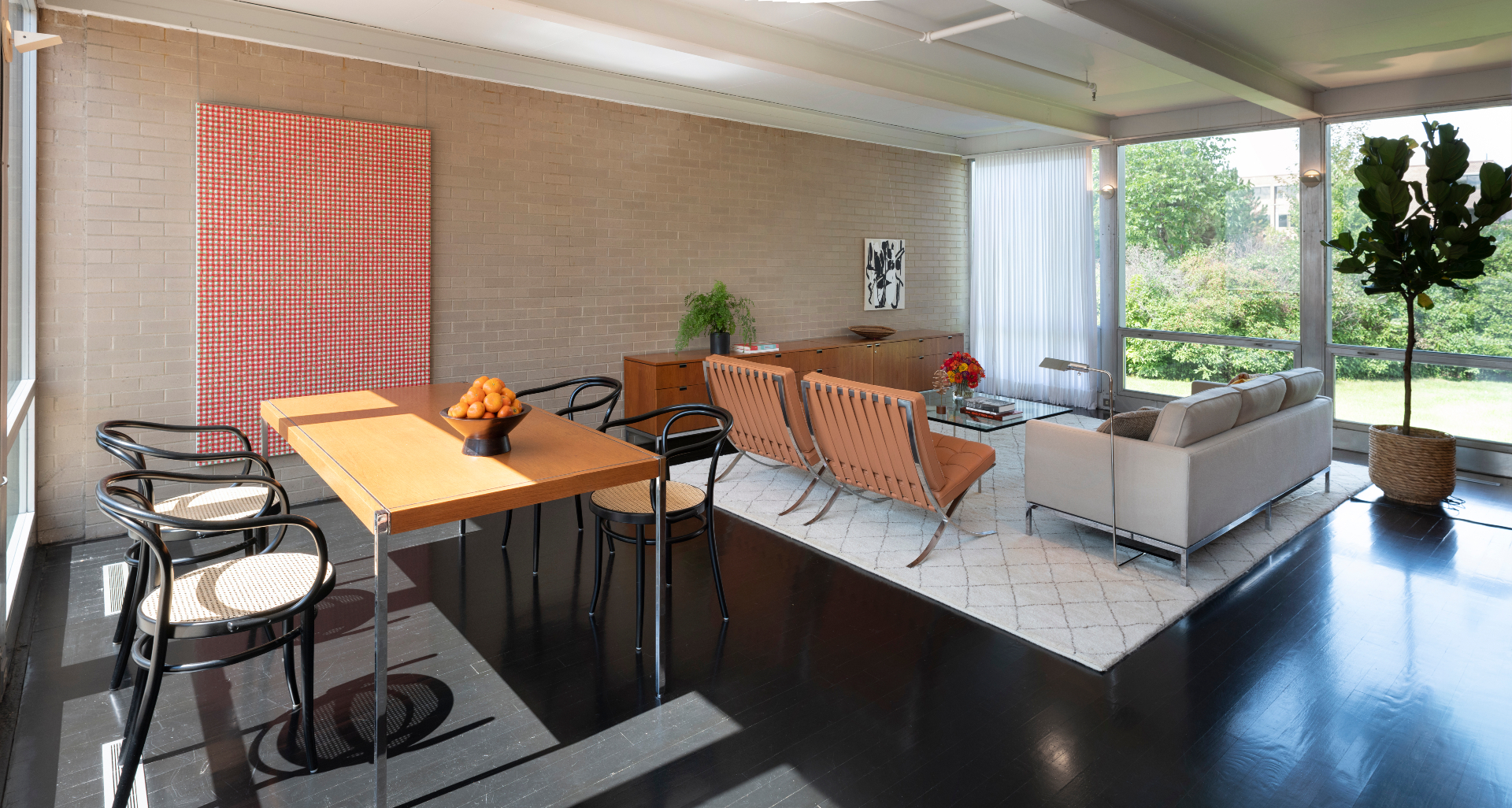
For many years, McCormick House was a jewel hidden in plain sight, incorporated almost invisibly into the Elmhurst Art Museum, connected to the main building by a 15 ft corridor constructed in 1997. The museum's latest exhibition, ‘McCormick House – Past, Present, Future', stages the entire house as a private single-family home with mid-century modern furnishings.
The exhibition, curated by interior architect Robert Kleinschmidt, expands on an installation from 2018, when Kleinschmidt staged the house’s Children’s Wing with period décor. It also represents a continuation of an ongoing project launched in 2017 to restore the house to something approaching the original design by architect Ludwig Mies van der Rohe, including removing the corridor.
‘Rob’s exhibition will help our guests understand its domestic scale through period furniture and illustrate its history as a residence,' says John McKinnon, the museum's executive director.
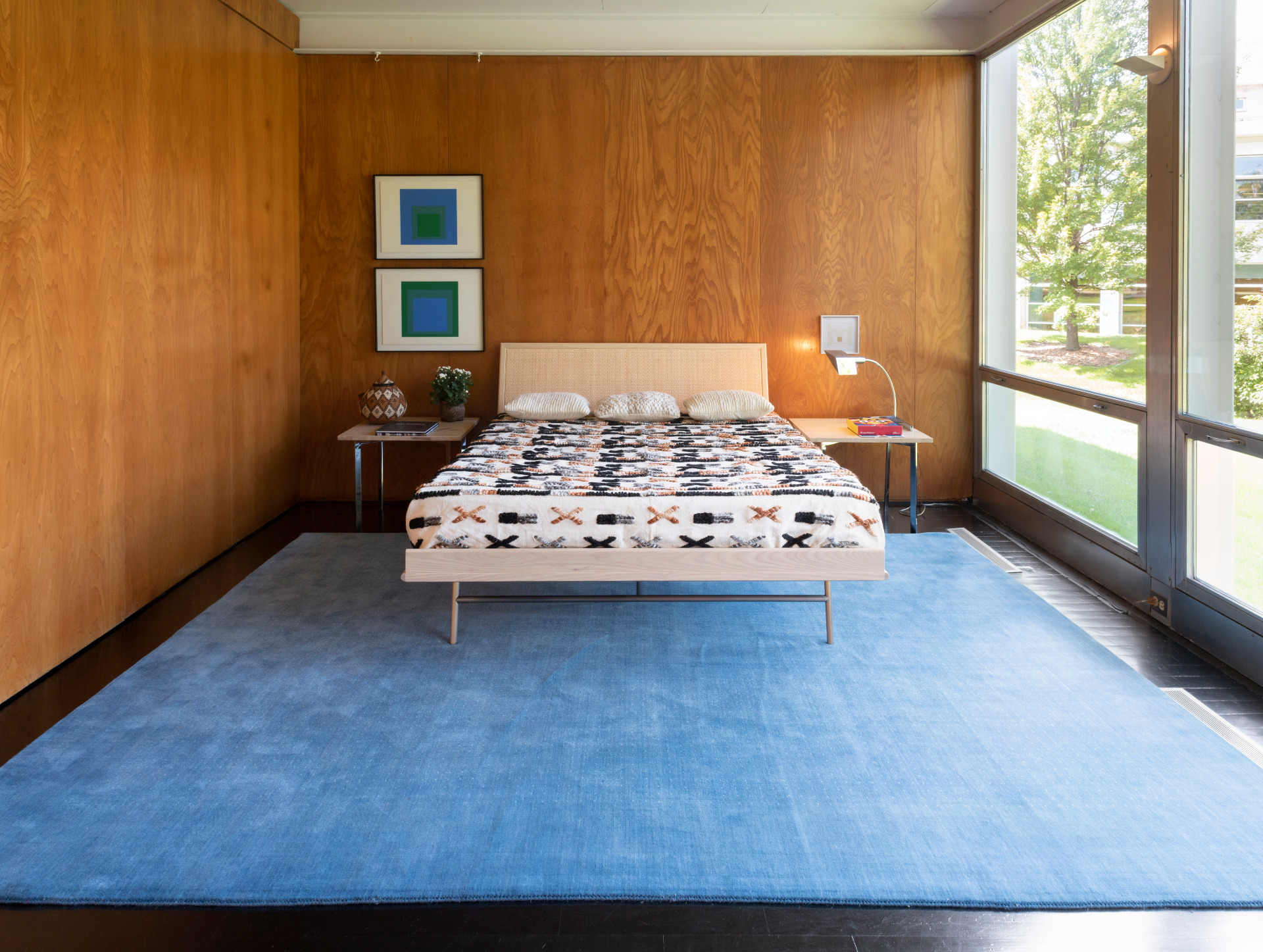
Installation view of 'McCormick House: 1952 – 1959', curated by Robert Kleinschmidt and Ryan Monteleagre
McCormick House is comprised of two modular units measuring 2000 sq ft, and was constructed as a prototype for mass-produced modular homes to be located in the western suburbs of Chicago. However, the innovative structures proposed by co-developers Robert Hall McCormick III and Herbert S. Greenwald failed to attract a sufficient number of buyers, and construction never began.
McCormick and his wife, poet Isabella Gardner, lived in the home from 1952 to 1959. In 1961, Arthur and Marilyn Sladek moved in with their family and remained there until 1963, when Ray and Mary Ann Fick moved in till 1991. The house was left empty until 1994, when it was moved to its present location adjacent to the museum, which had purchased the house and used it as its administrative offices from 1997 to 2015.
Highlights from the exhibition include weekly tours on Sunday afternoons from 15 September – one of the guides is a former resident of the house. A lecture, ‘Preserving the Modern Home' by architectural historian Susan Benjamin, is scheduled for 5 October and a panel discussion, ‘Preserving Chicago’s Glass Houses', is scheduled on 26 October; both offer context and celebrate Chicago's lasting architectural legacy.
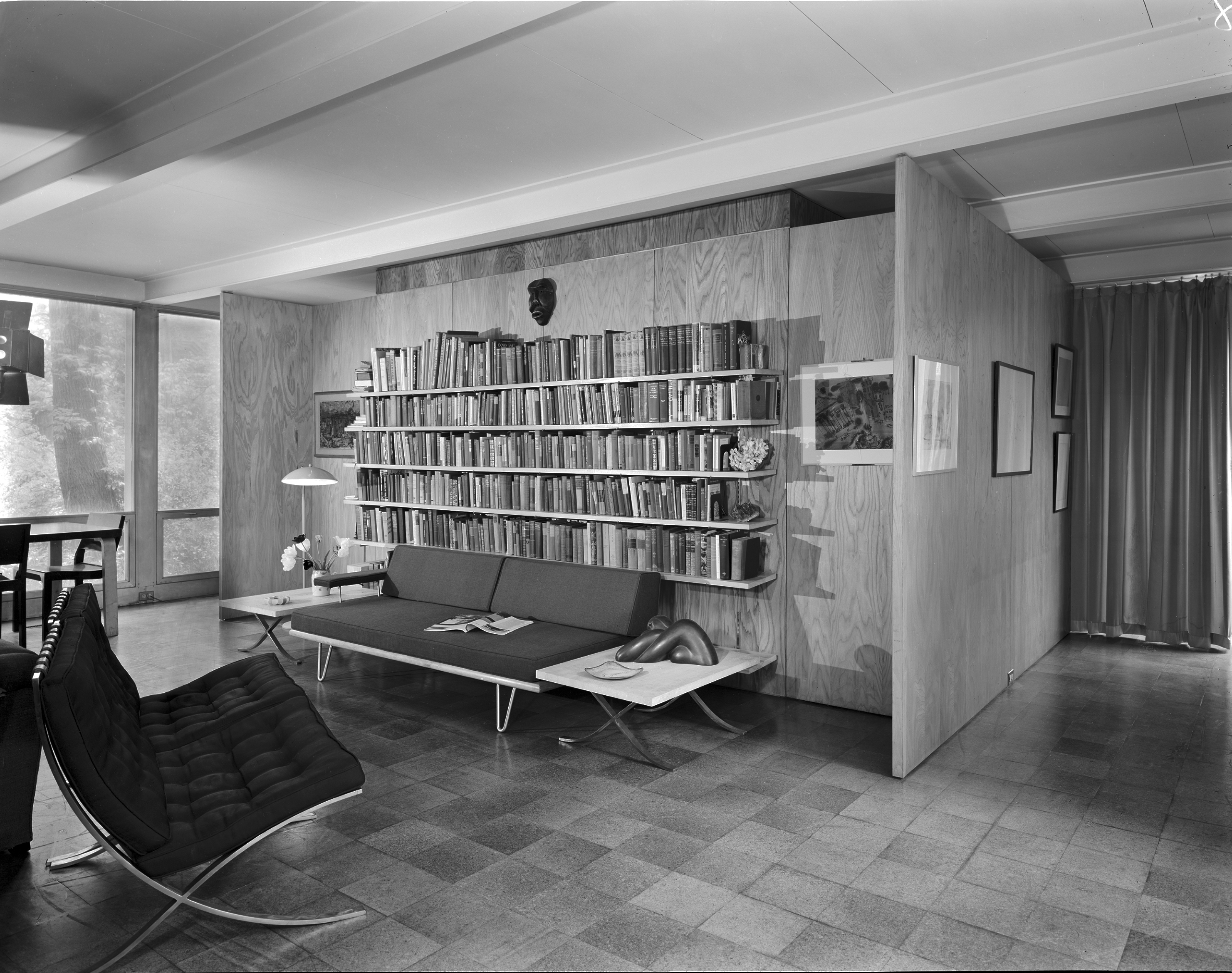
The living room of Ludwig Mies van der Rohe's McCormick House in the 1950s. HB17555A, Chicago Historical Society
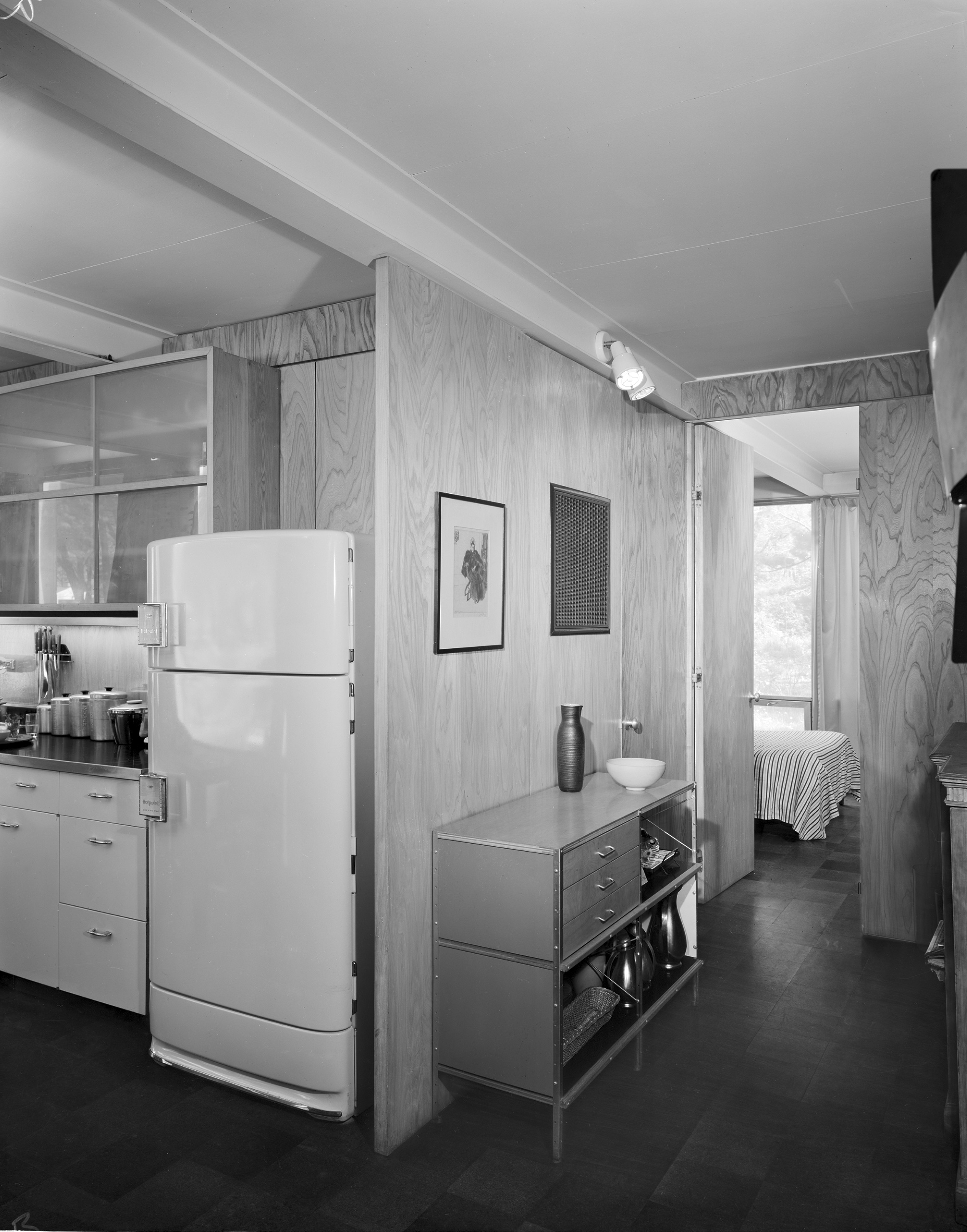
Hall and kitchen archive shot of the house in the 1950s. HB17555A, Chicago Historical Society
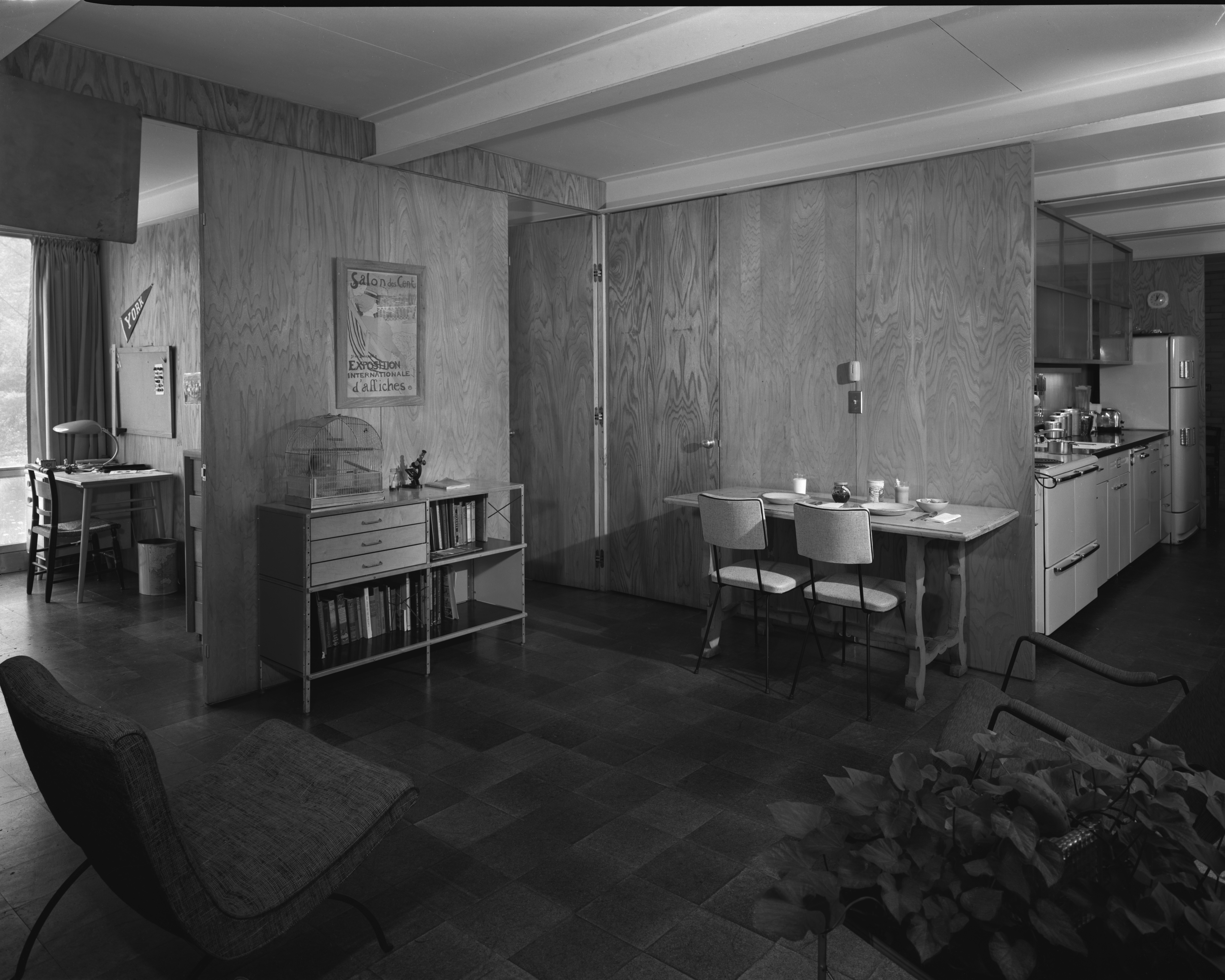
At the McCormick House, looking towards the kitchen. HB17555A, Chicago Historical Society
INFORMATION
elmhurstartmuseum.org
Wallpaper* Newsletter
Receive our daily digest of inspiration, escapism and design stories from around the world direct to your inbox.
Audrey Henderson is an independent journalist, writer and researcher based in the greater Chicago area with advanced degrees in sociology and law from Northwestern University. She specializes in sustainability in the built environment, culture and arts, policy, and related topics. As a reporter for Energy News Network since 2019, Audrey has focused her coverage on environmental justice and equity. Along with her contributions for Wallpaper*, Audrey’s writing has also been featured in Chicago Architect magazine, Next City, the Chicago Reader, GreenBiz, Transitions Abroad, Belt Magazine and other consumer and trade publications.
-
 All-In is the Paris-based label making full-force fashion for main character dressing
All-In is the Paris-based label making full-force fashion for main character dressingPart of our monthly Uprising series, Wallpaper* meets Benjamin Barron and Bror August Vestbø of All-In, the LVMH Prize-nominated label which bases its collections on a riotous cast of characters – real and imagined
By Orla Brennan
-
 Maserati joins forces with Giorgetti for a turbo-charged relationship
Maserati joins forces with Giorgetti for a turbo-charged relationshipAnnouncing their marriage during Milan Design Week, the brands unveiled a collection, a car and a long term commitment
By Hugo Macdonald
-
 Through an innovative new training program, Poltrona Frau aims to safeguard Italian craft
Through an innovative new training program, Poltrona Frau aims to safeguard Italian craftThe heritage furniture manufacturer is training a new generation of leather artisans
By Cristina Kiran Piotti
-
 This minimalist Wyoming retreat is the perfect place to unplug
This minimalist Wyoming retreat is the perfect place to unplugThis woodland home that espouses the virtues of simplicity, containing barely any furniture and having used only three materials in its construction
By Anna Solomon
-
 Croismare school, Jean Prouvé’s largest demountable structure, could be yours
Croismare school, Jean Prouvé’s largest demountable structure, could be yoursJean Prouvé’s 1948 Croismare school, the largest demountable structure ever built by the self-taught architect, is up for sale
By Amy Serafin
-
 Jump on our tour of modernist architecture in Tashkent, Uzbekistan
Jump on our tour of modernist architecture in Tashkent, UzbekistanThe legacy of modernist architecture in Uzbekistan and its capital, Tashkent, is explored through research, a new publication, and the country's upcoming pavilion at the Venice Architecture Biennale 2025; here, we take a tour of its riches
By Will Jennings
-
 We explore Franklin Israel’s lesser-known, progressive, deconstructivist architecture
We explore Franklin Israel’s lesser-known, progressive, deconstructivist architectureFranklin Israel, a progressive Californian architect whose life was cut short in 1996 at the age of 50, is celebrated in a new book that examines his work and legacy
By Michael Webb
-
 A new hilltop California home is rooted in the landscape and celebrates views of nature
A new hilltop California home is rooted in the landscape and celebrates views of natureWOJR's California home House of Horns is a meticulously planned modern villa that seeps into its surrounding landscape through a series of sculptural courtyards
By Jonathan Bell
-
 The Frick Collection's expansion by Selldorf Architects is both surgical and delicate
The Frick Collection's expansion by Selldorf Architects is both surgical and delicateThe New York cultural institution gets a $220 million glow-up
By Stephanie Murg
-
 Remembering architect David M Childs (1941-2025) and his New York skyline legacy
Remembering architect David M Childs (1941-2025) and his New York skyline legacyDavid M Childs, a former chairman of architectural powerhouse SOM, has passed away. We celebrate his professional achievements
By Jonathan Bell
-
 At the Institute of Indology, a humble new addition makes all the difference
At the Institute of Indology, a humble new addition makes all the differenceContinuing the late Balkrishna V Doshi’s legacy, Sangath studio design a new take on the toilet in Gujarat
By Ellie Stathaki