Brutalist architecture meets midcentury interiors in this modern San Francisco home
Richard Beard Architects and The Wiseman Group refresh the brutalist architecture of a midcentury San Francisco home originally designed by Joseph Esherick and the 1960s
José Manuel Alorda - Photography
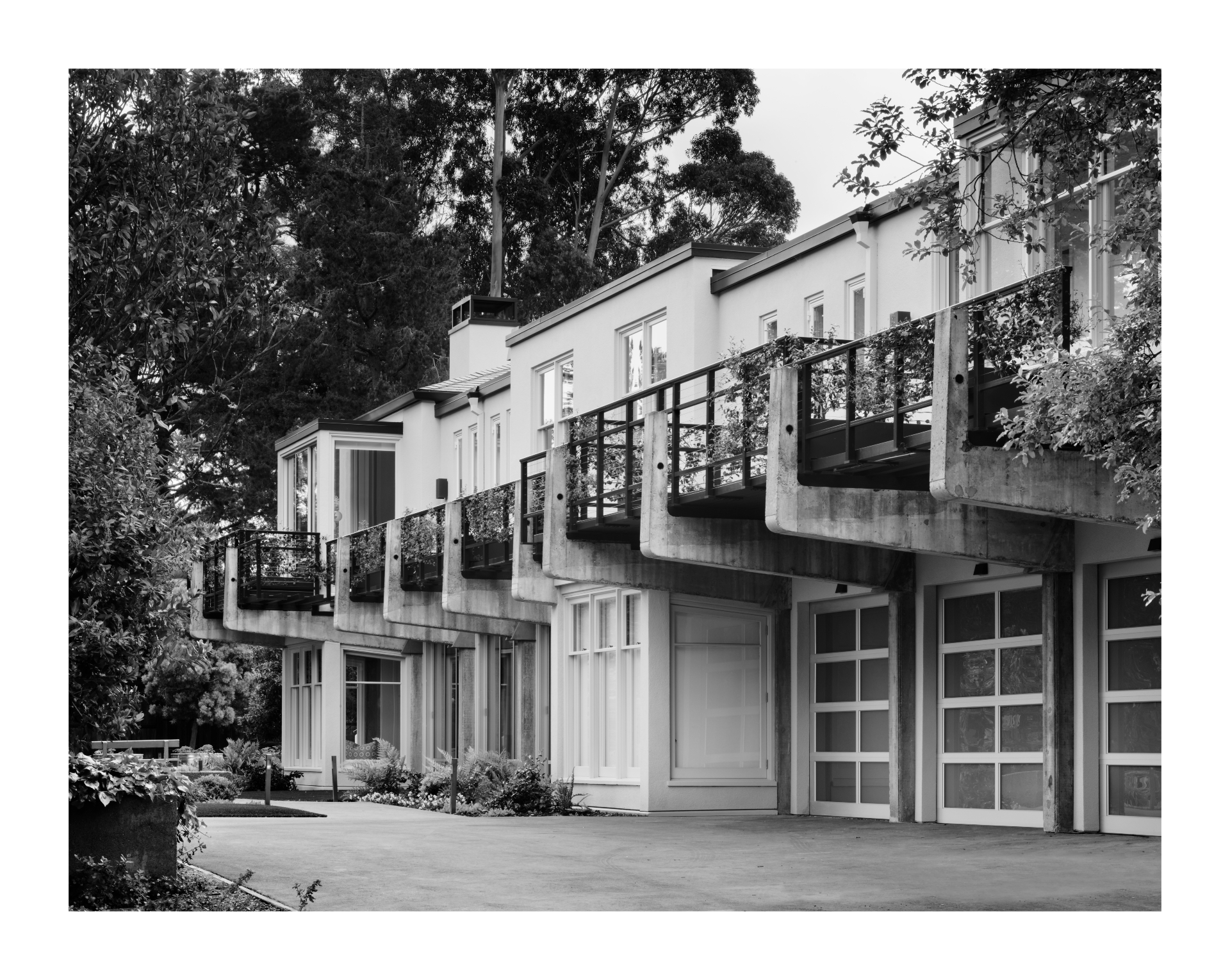
An early 1960s San Francisco residence by architect Joseph Esherick has been brought to the 21st century by Richard Beard Architects and The Wiseman Group. The team worked with the original midcentury home's brutalist architecture, implementing contemporary interiors to accommodate the owners' art collection and make the home suitable for a family of five. ‘[We wanted it to be] respectful of the heritage but looking to the future,' says architect Richard Beard.
With the home's main brutalist space, the atrium living room, featuring exposed concrete and a high, skylight ceiling, Beard admits that making it feel ‘cozy' was challenging. Yet the architecture team balanced preserving the building's original character and architectural intention with making changes.
‘The character of the house is and was defined by a number of distinctive details and materials,' explains Beard. ‘Those we preserved, and enhanced. It would have been a shame to turn the house into just another lovely suburban home. What was odd was the compartmentalised plan. At a time when open plans were becoming an innovative architectural approach to composition, this house was comparatively segmented. We carefully opened a few things up, to give a more expansive feeling through the home.'
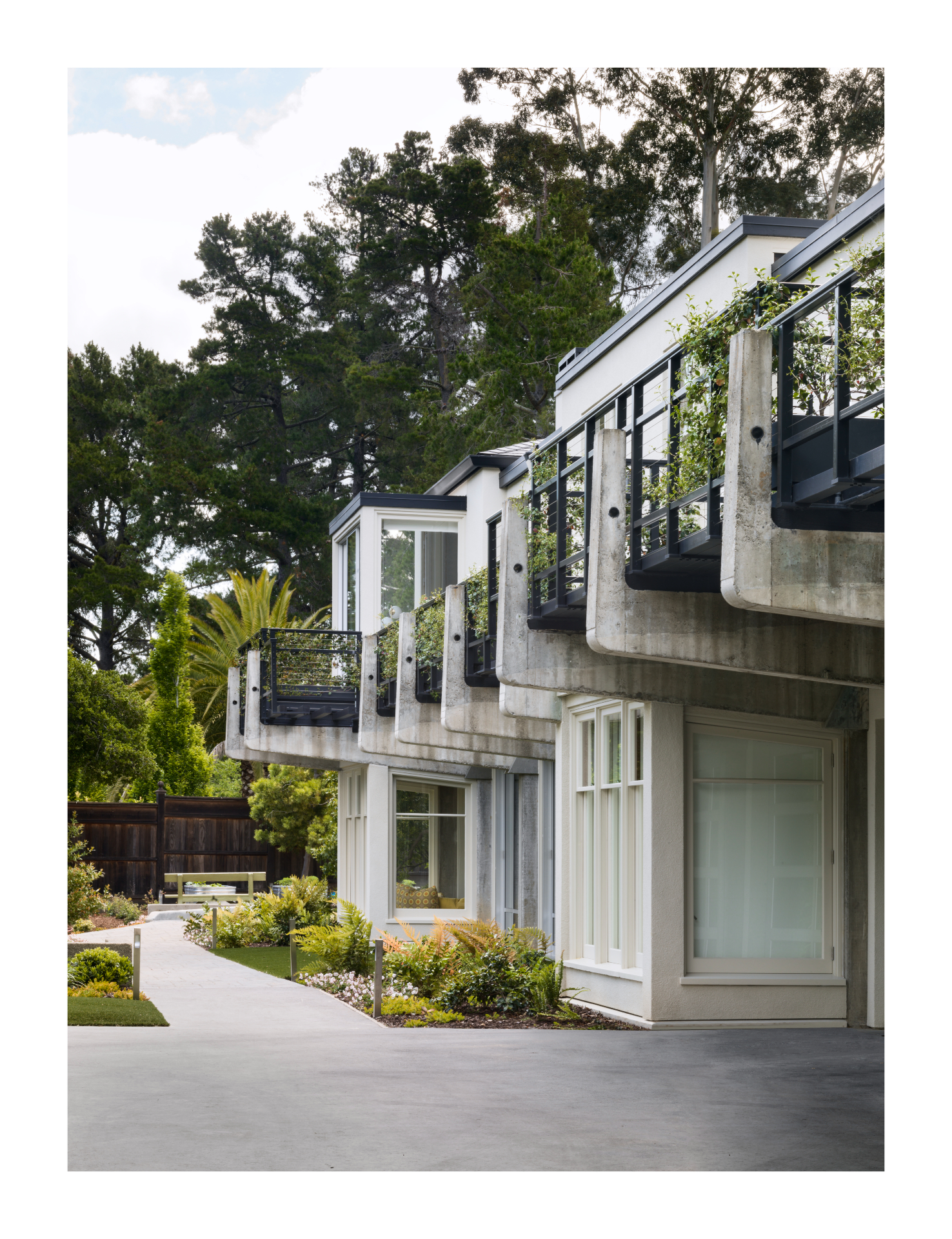
The Wiseman Group led the interiors. Paul Wiseman had worked with Joseph Esherick on one of the latter's last projects so there was strong understanding there of the original architecture concept. Still, there were challenges there: ‘visualize Louis Kahn’s Salk Center in San Diego trying to be a warm and cozy living room,' says Wiseman.
Working with Beard's vision for an open, flowing interior, the interiors team used midcentury references and fine tuned material choices. For example complex and clashing floor tiles were removed and plain concrete and natural wood were reintroduced where appropriate. A relatively limited palette contrasts the elegantly luxurious furnishings and artwork.
The result is a space that bridges old and new, brutalism and modernism, soft and hard. And, importantly, it's all done in an effortless way. Beard says: ‘I find it a huge compliment to not be able to tell exactly where original interior intersects new construction; you just know it’s awfully nice!'
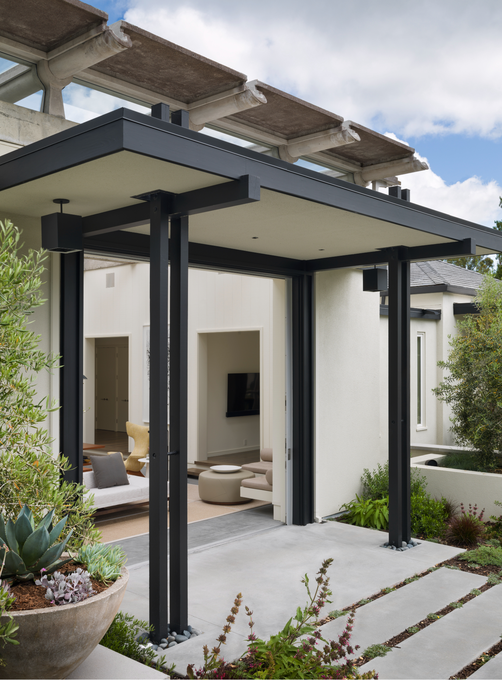
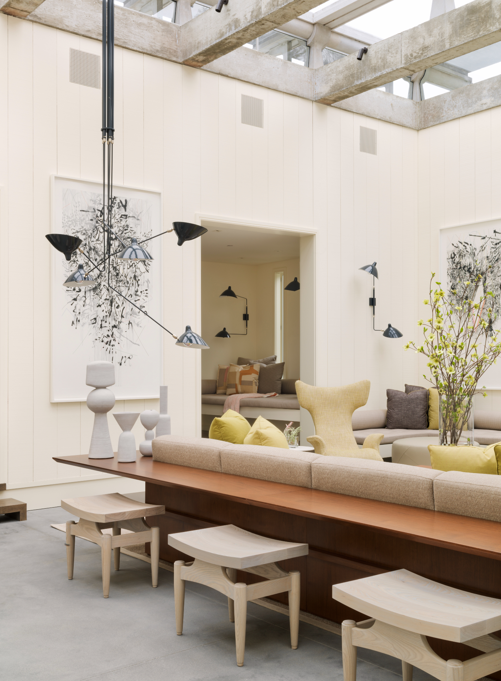
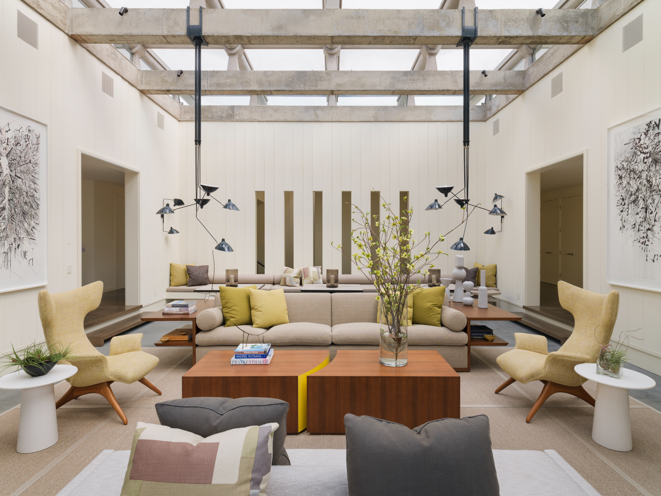
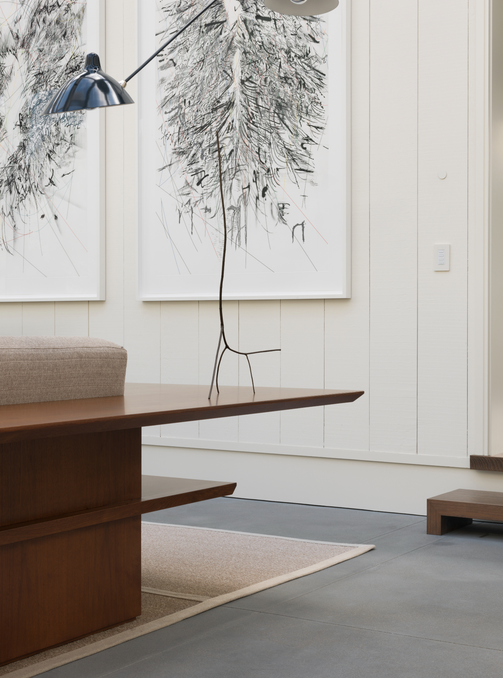
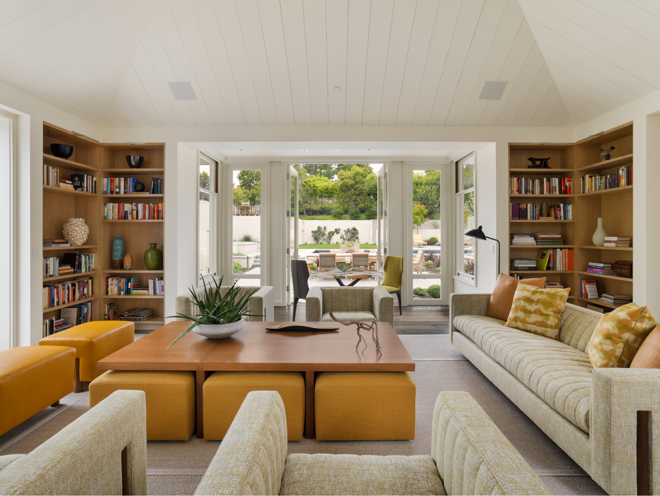
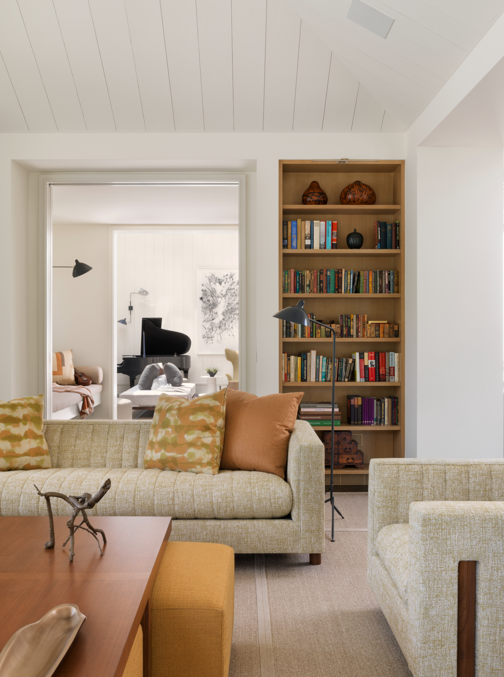
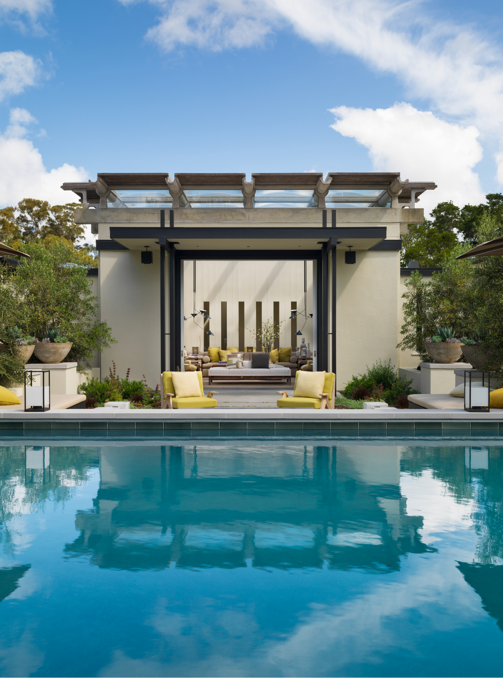
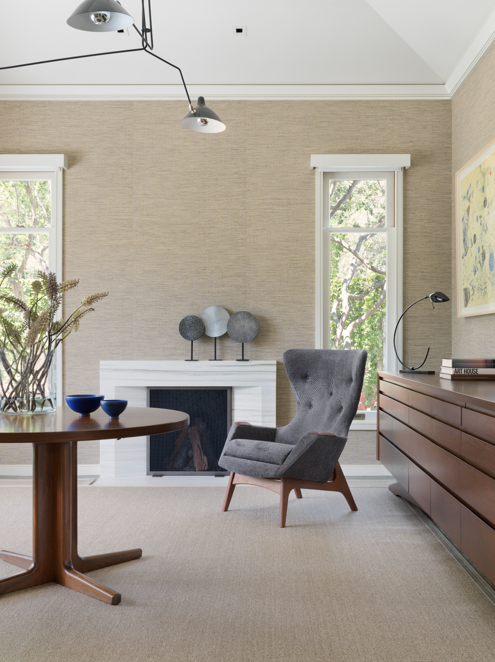
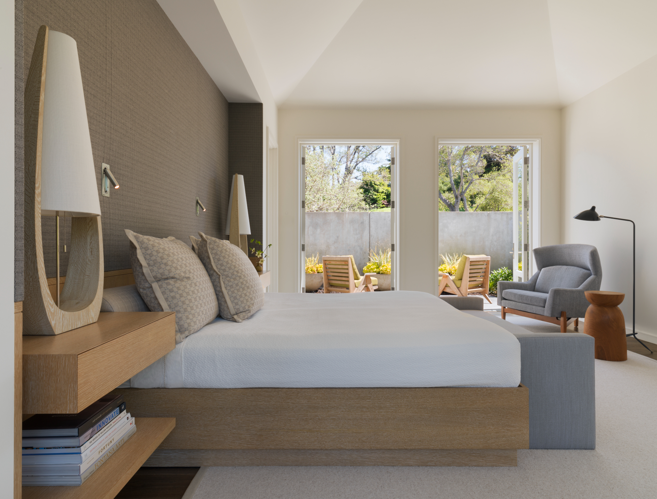
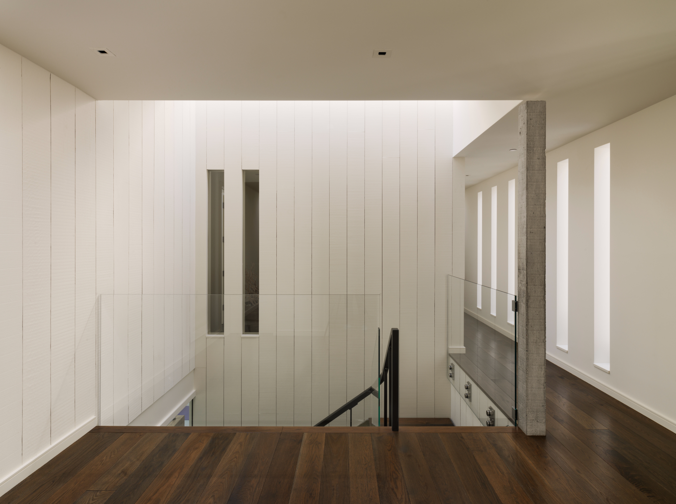
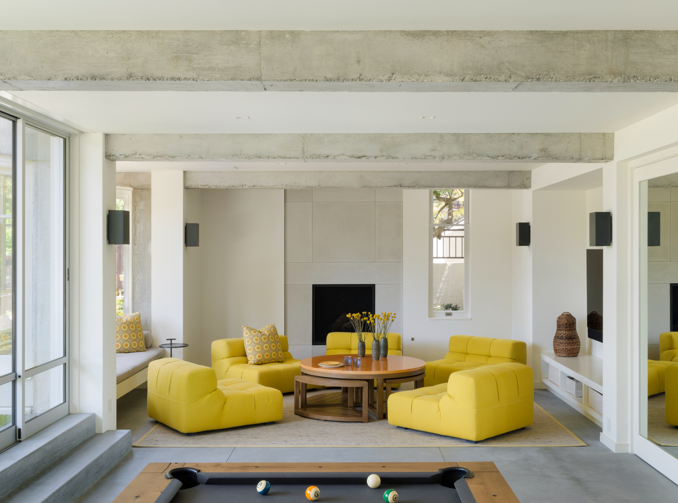
INFORMATION
Receive our daily digest of inspiration, escapism and design stories from around the world direct to your inbox.
Ellie Stathaki is the Architecture & Environment Director at Wallpaper*. She trained as an architect at the Aristotle University of Thessaloniki in Greece and studied architectural history at the Bartlett in London. Now an established journalist, she has been a member of the Wallpaper* team since 2006, visiting buildings across the globe and interviewing leading architects such as Tadao Ando and Rem Koolhaas. Ellie has also taken part in judging panels, moderated events, curated shows and contributed in books, such as The Contemporary House (Thames & Hudson, 2018), Glenn Sestig Architecture Diary (2020) and House London (2022).
-
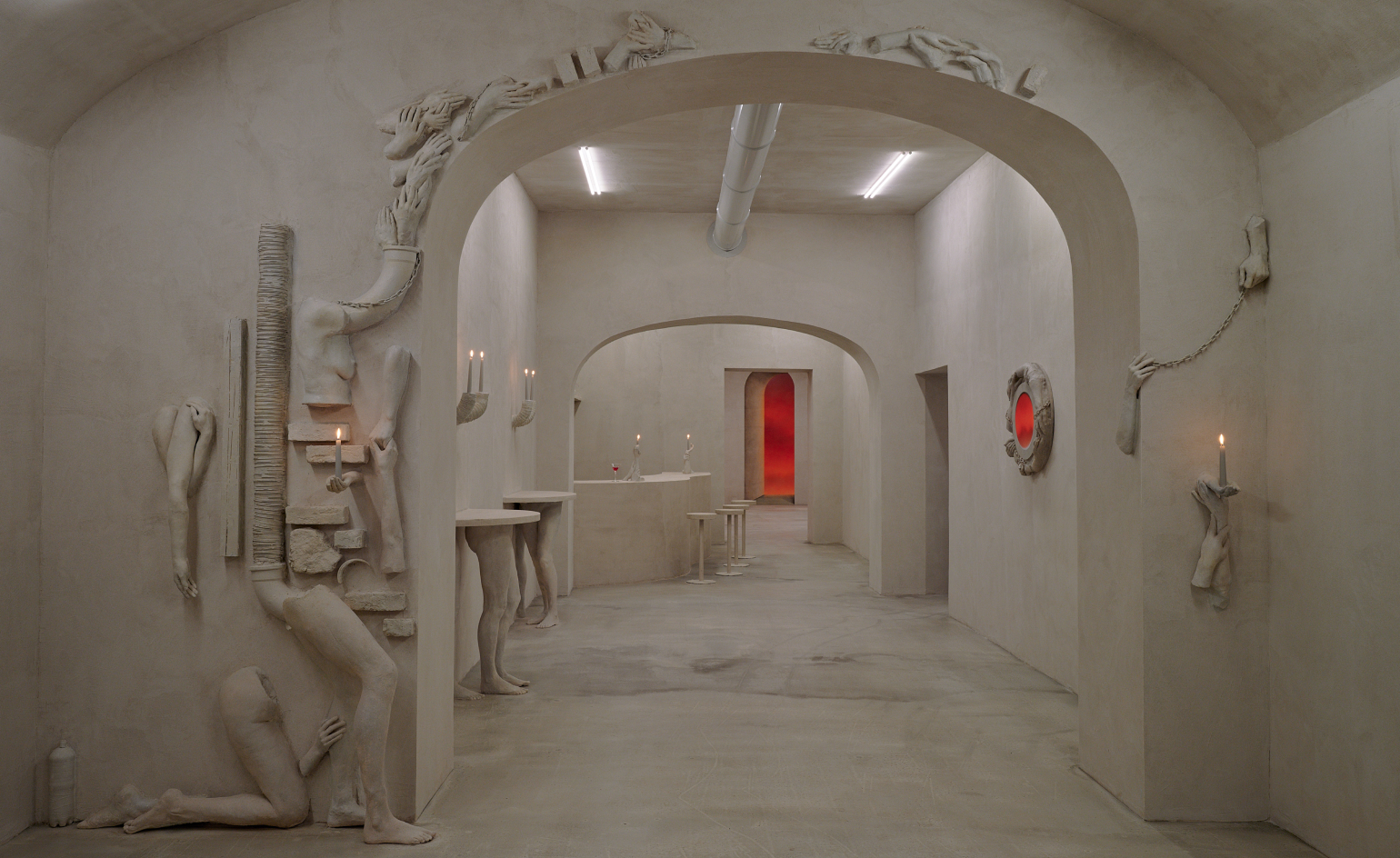 Rome’s hottest new bar is a temporary art installation – don’t miss it
Rome’s hottest new bar is a temporary art installation – don’t miss itVilla Lontana presents ‘Bar Far’, a striking exhibition by British artists Clementine Keith-Roach and Christopher Page, where nothing is what it seems
-
 Apple unveils Creator Studio, a new subscription service for its top-tier creative apps
Apple unveils Creator Studio, a new subscription service for its top-tier creative appsApple Creator Studio brings together Logic Pro, Final Cut Pro and a host of other pro-grade creative apps, as well as a new level of AI-assisted content search
-
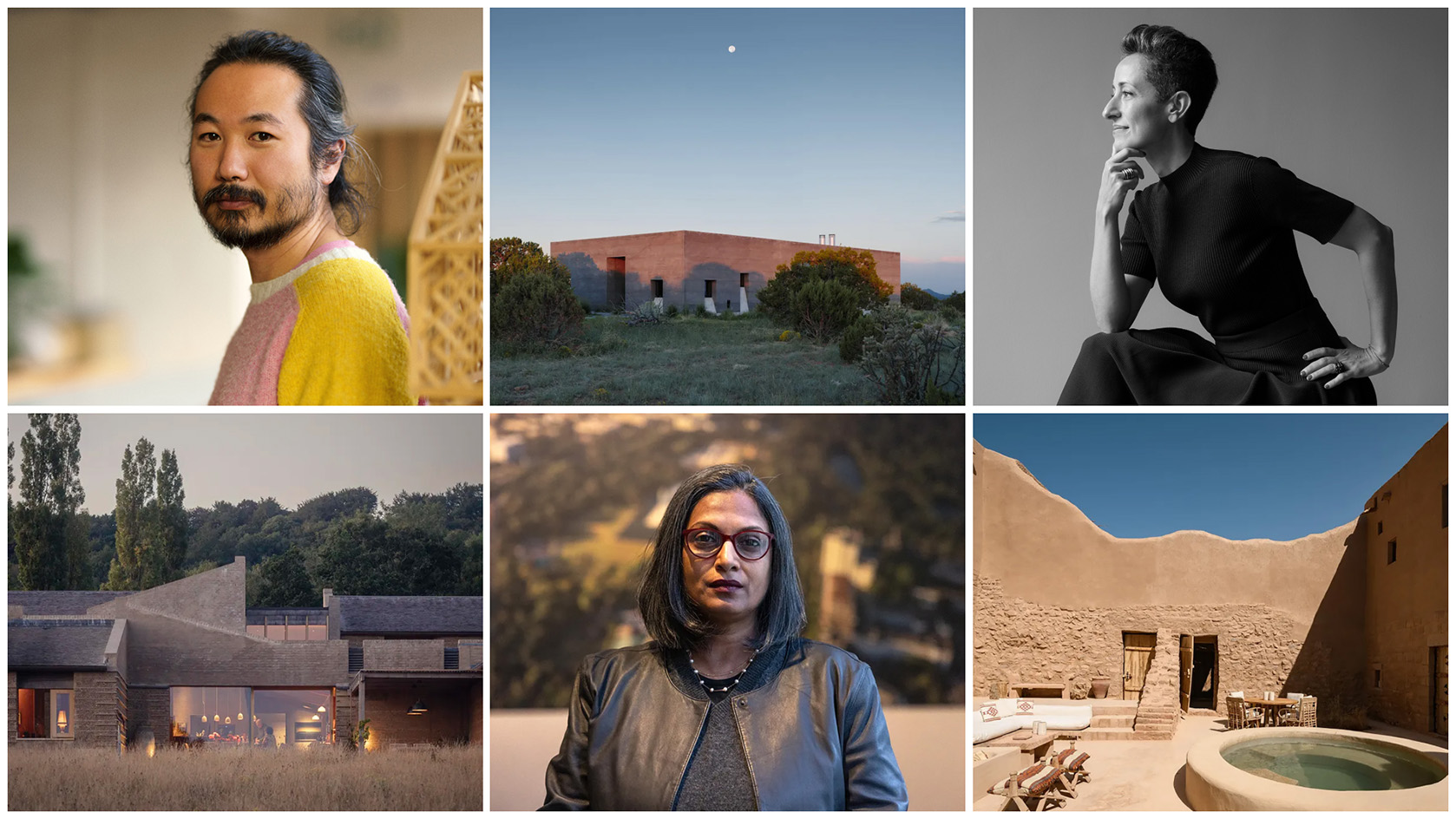 We celebrate hope and optimism in architecture at the 2026 Wallpaper* Design Awards
We celebrate hope and optimism in architecture at the 2026 Wallpaper* Design AwardsSeeking the positive and the spirit-lifting, we commend this year’s architectural innovators and change makers
-
 In addition to brutalist buildings, Alison Smithson designed some of the most creative Christmas cards we've seen
In addition to brutalist buildings, Alison Smithson designed some of the most creative Christmas cards we've seenThe architect’s collection of season’s greetings is on show at the Roca London Gallery, just in time for the holidays
-
 The Architecture Edit: Wallpaper’s houses of the month
The Architecture Edit: Wallpaper’s houses of the monthFrom wineries-turned-music studios to fire-resistant holiday homes, these are the properties that have most impressed the Wallpaper* editors this month
-
 The Stahl House – an icon of mid-century modernism – is for sale in Los Angeles
The Stahl House – an icon of mid-century modernism – is for sale in Los AngelesAfter 65 years in the hands of the same family, the home, also known as Case Study House #22, has been listed for $25 million
-
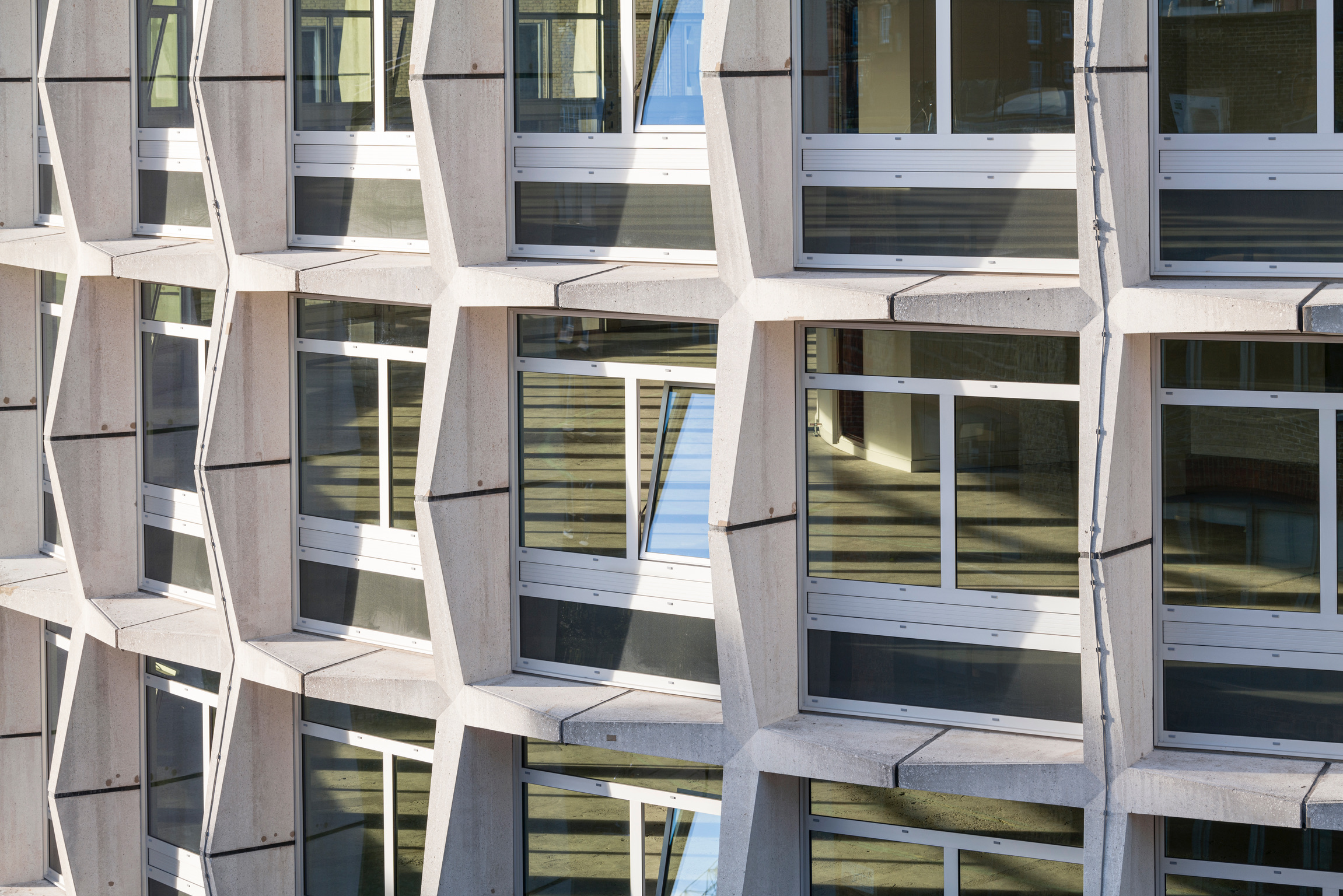 Richard Seifert's London: 'Urban, modern and bombastically brutalist'
Richard Seifert's London: 'Urban, modern and bombastically brutalist'London is full of Richard Seifert buildings, sprinkled with the 20th-century architect's magic and uncompromising style; here, we explore his prolific and, at times, controversial career
-
 The Architecture Edit: Wallpaper’s houses of the month
The Architecture Edit: Wallpaper’s houses of the monthFrom Malibu beach pads to cosy cabins blanketed in snow, Wallpaper* has featured some incredible homes this month. We profile our favourites below
-
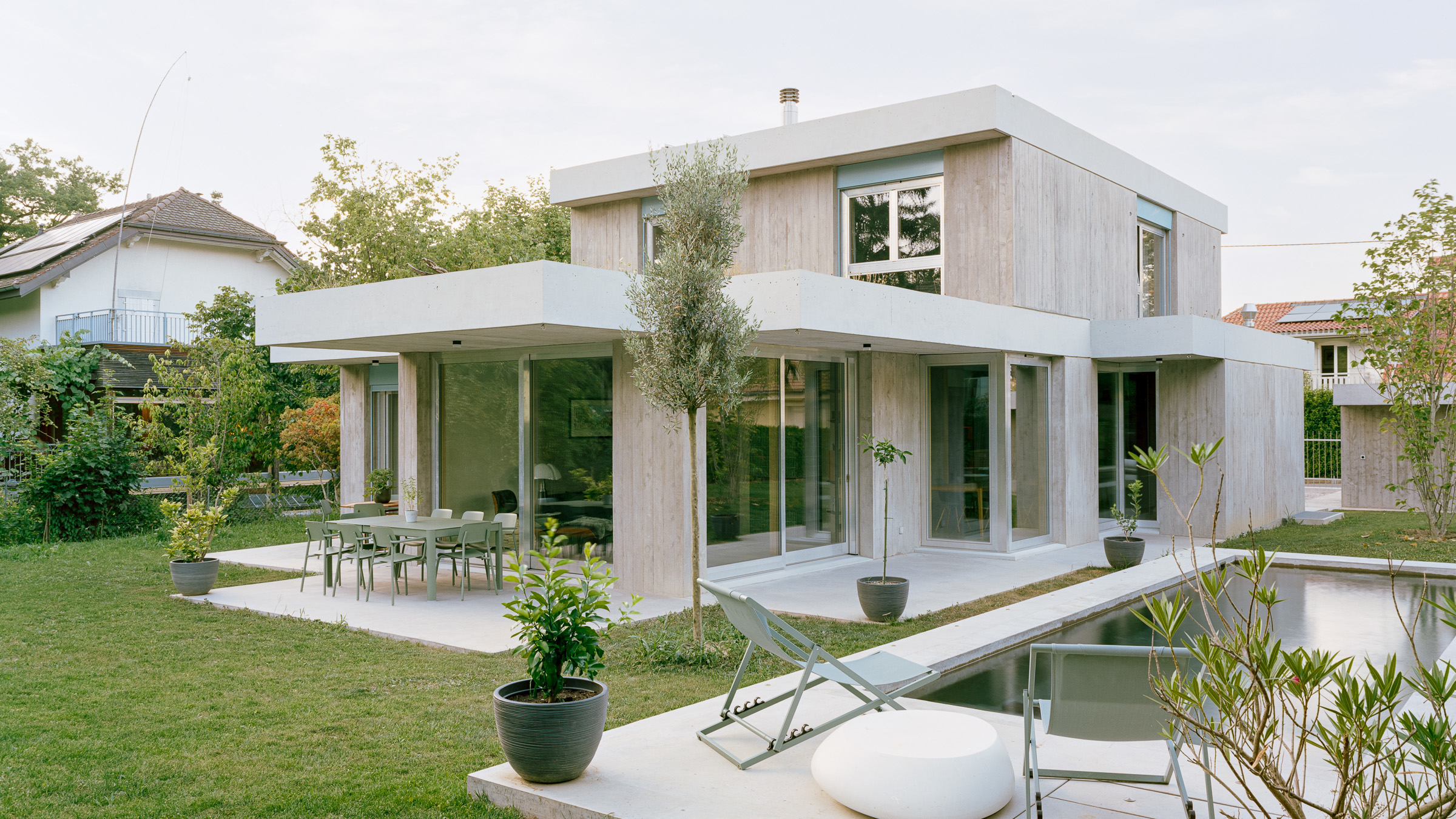 A neo-brutalist villa for an extended family elevates a Geneva suburb
A neo-brutalist villa for an extended family elevates a Geneva suburbLacroix Chessex Architectes pair cost-conscious concrete construction with rigorous details and spatial playfulness in this new villa near Geneva
-
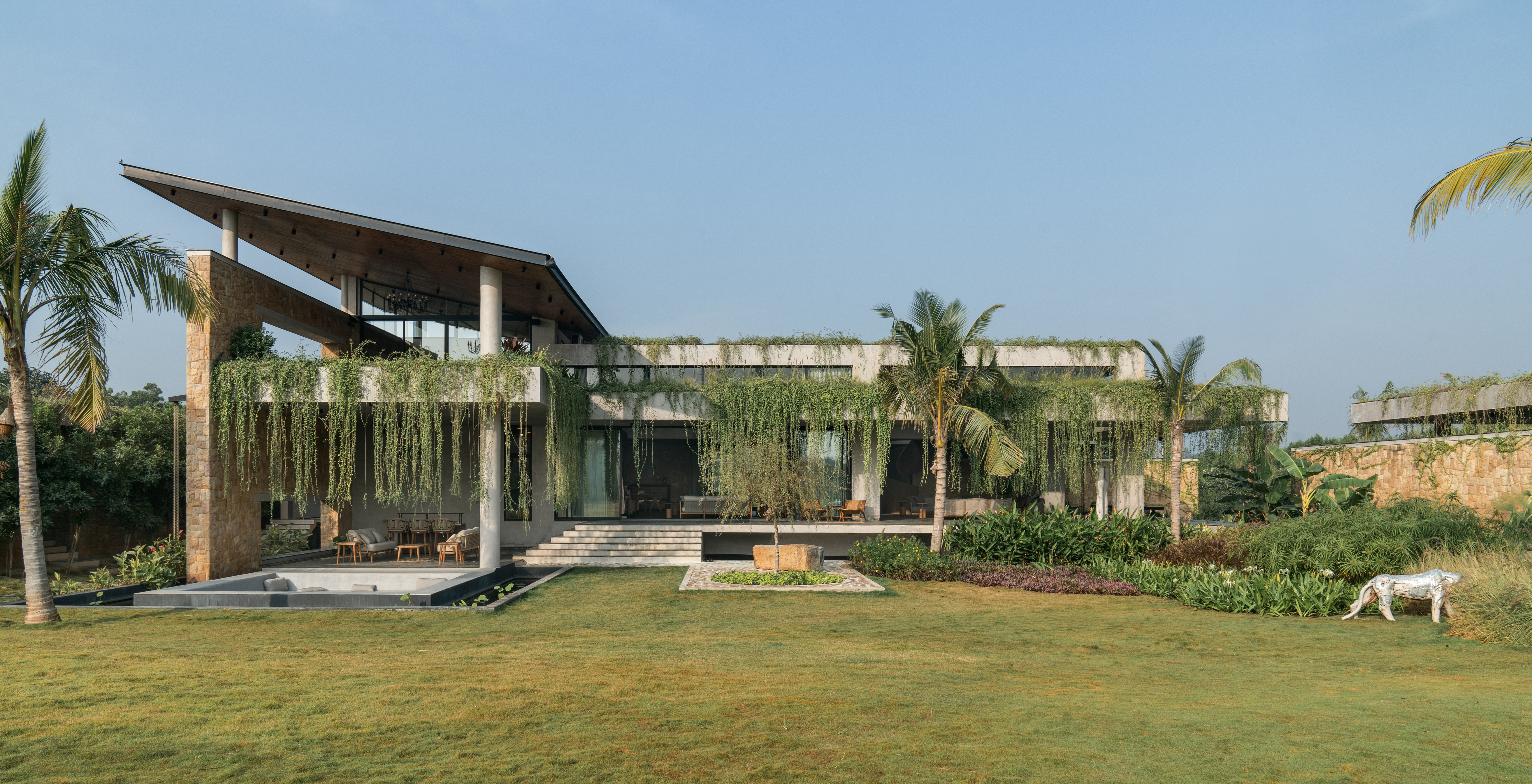 Cascading greenery softens the brutalist façade of this Hyderabad home
Cascading greenery softens the brutalist façade of this Hyderabad homeThe monolithic shell of this home evokes a familiar brutalist narrative, but designer 23 Degrees Design Shift softens the aesthetic by shrouding Antriya in lush planting
-
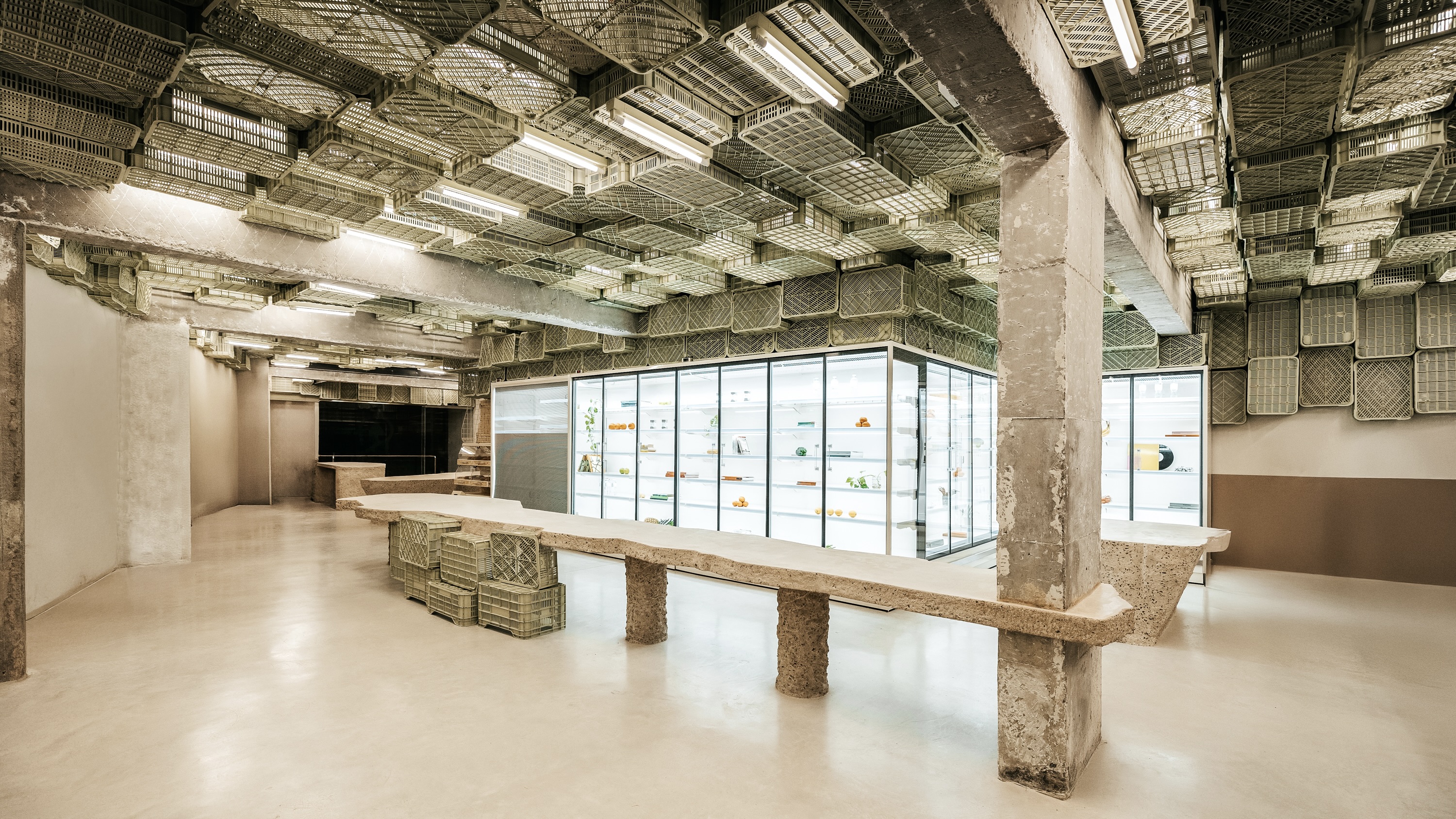 Spice up the weekly shop at Mallorca’s brutalist supermarket
Spice up the weekly shop at Mallorca’s brutalist supermarketIn this brutalist supermarket, through the use of raw concrete, monolithic forms and modular elements, designer Minimal Studio hints at a critique of consumer culture