Meadow House is an Oregon ode to the outdoors
Meadow House by Waechter Architecture offers closeness to nature through its refreshingly simple forms and minimalist approach
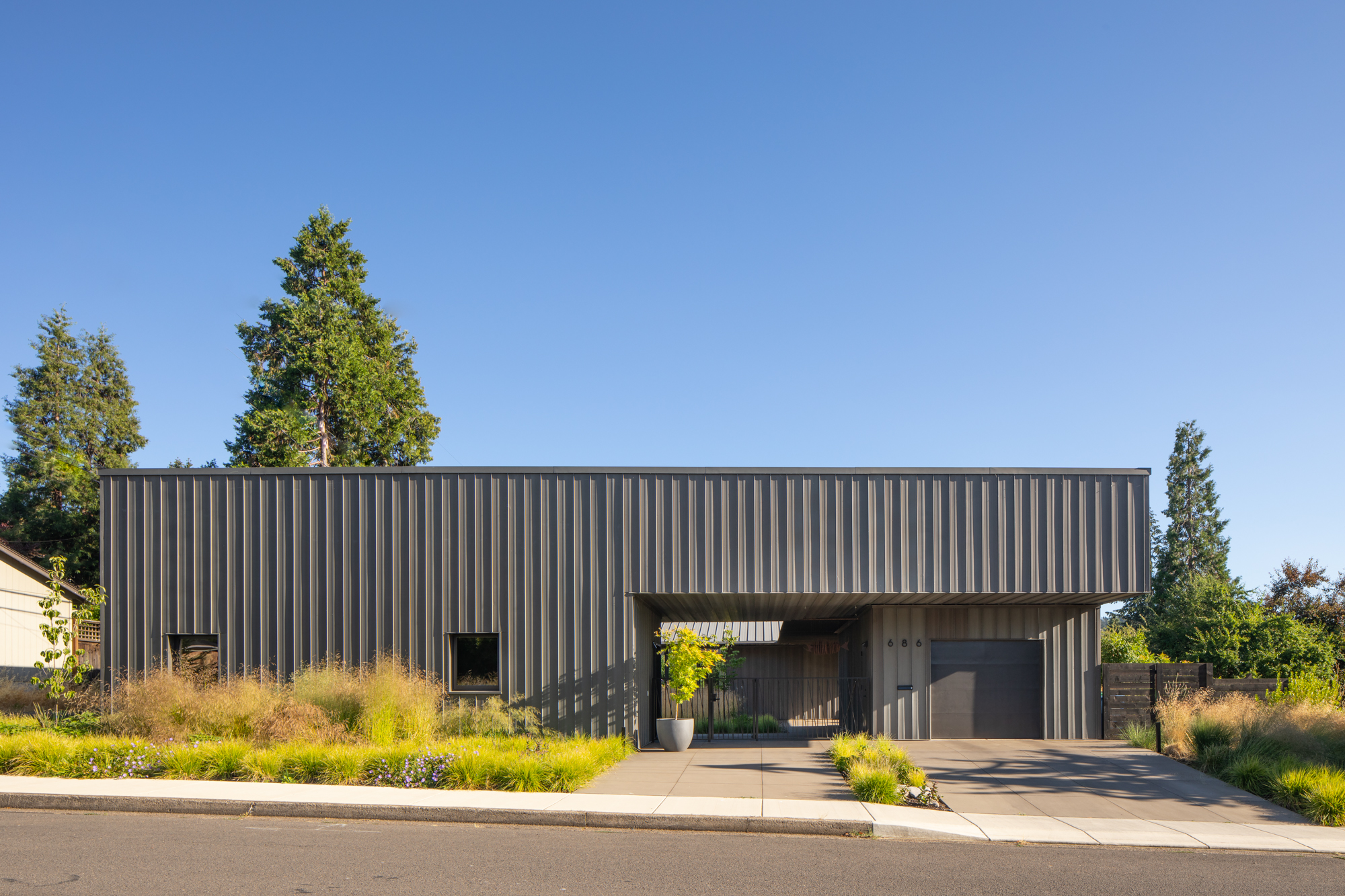
Taking its cues from the landscape around it, Meadow House takes a discreet stance amid its leafy setting. A family home set in the College Hill district of Eugene, a few miles from the University of Oregon, the new-build structure is located among flat, verdant plains, sensitively populated by low-rise housing. Correspondingly, the house, designed by Portland-based studio Waechter Architecture following minimalist architecture principles, becomes an organic part of its surroundings, keeping a low profile as a simple and modest, single-storey structure that lets its green context take centre stage.
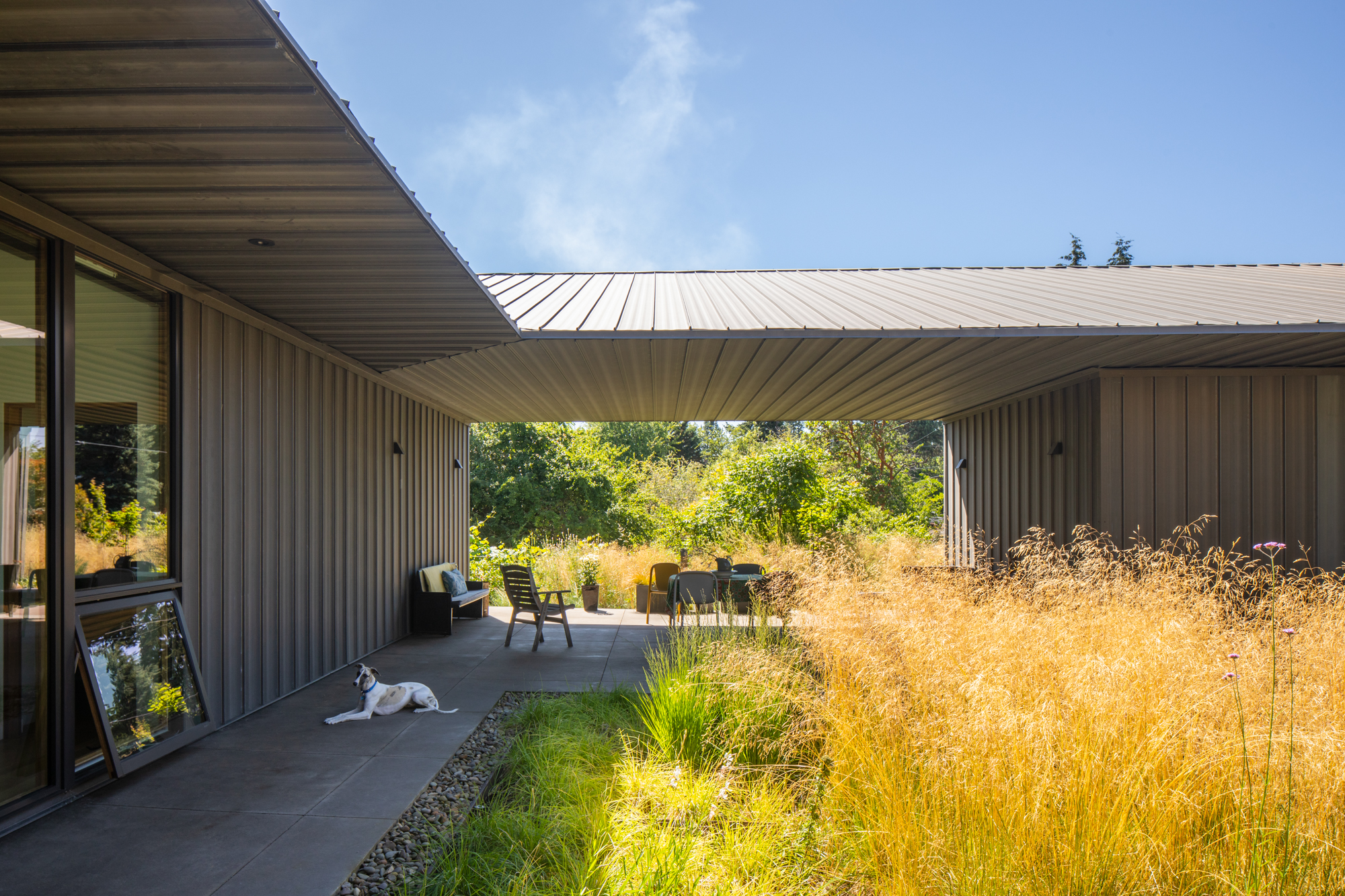
Meadow House by Waechter Architecture
In order to comfortably blend into its setting, the aptly named Meadow House, is created as a complex of four pavilions united by a mixture of richly planted and decked outdoor spaces. 'The [client's] family sought to create a residence adjacent to the meadow while honouring its character and value as a resource for the entire community,' the architects write.
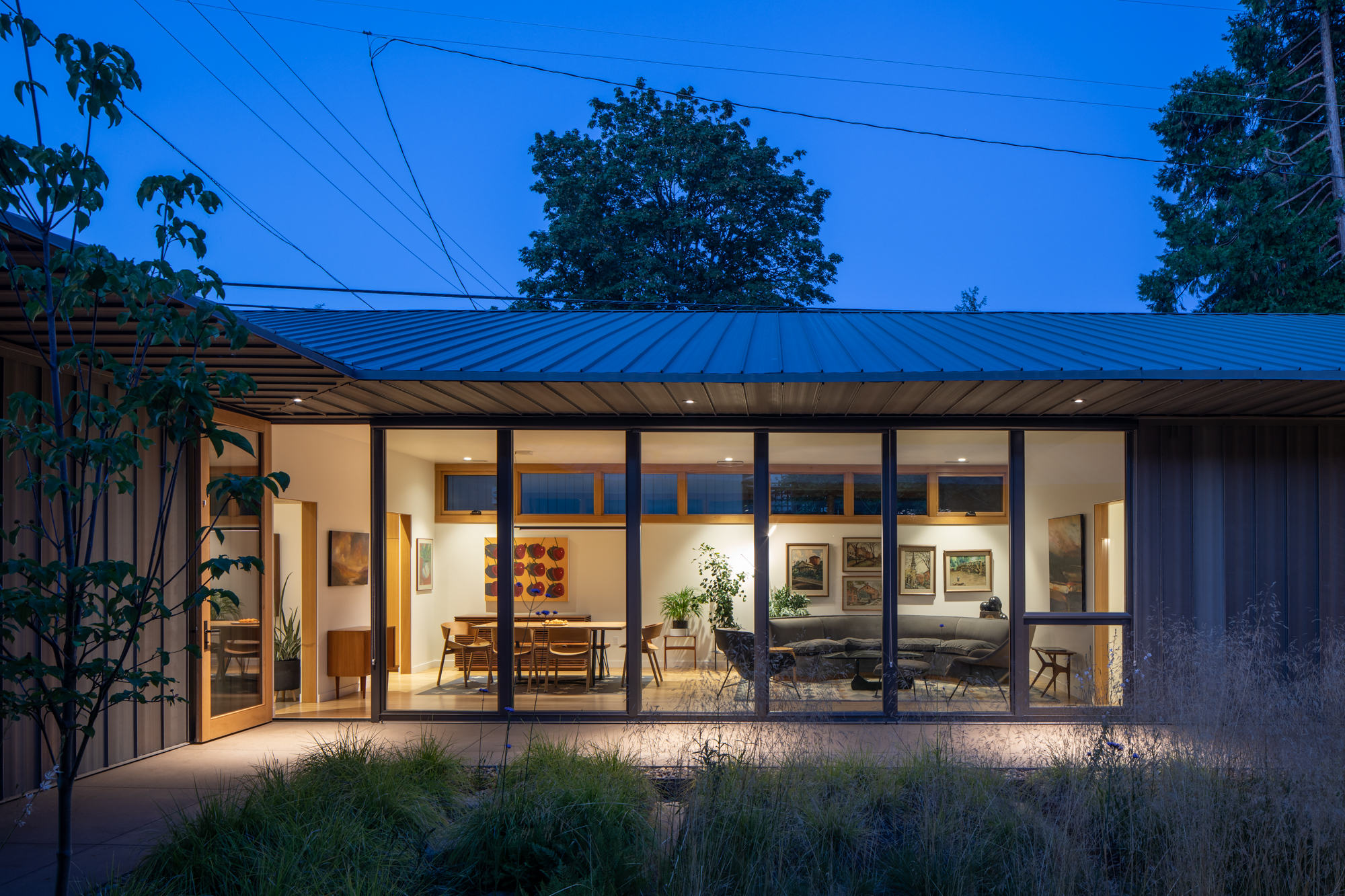
Glass walls open up internal views towards the courtyards created between the different volumes that comprise the home. Four terraces, two open and two enclosed, ensure there are plenty of living options to cater for different weather conditions. The open vistas, practical spatial arrangements and a simplified material and colour palette (mainly timber and steel), create a functional and clean backdrop from which to enjoy nature and experience the setting year-round.
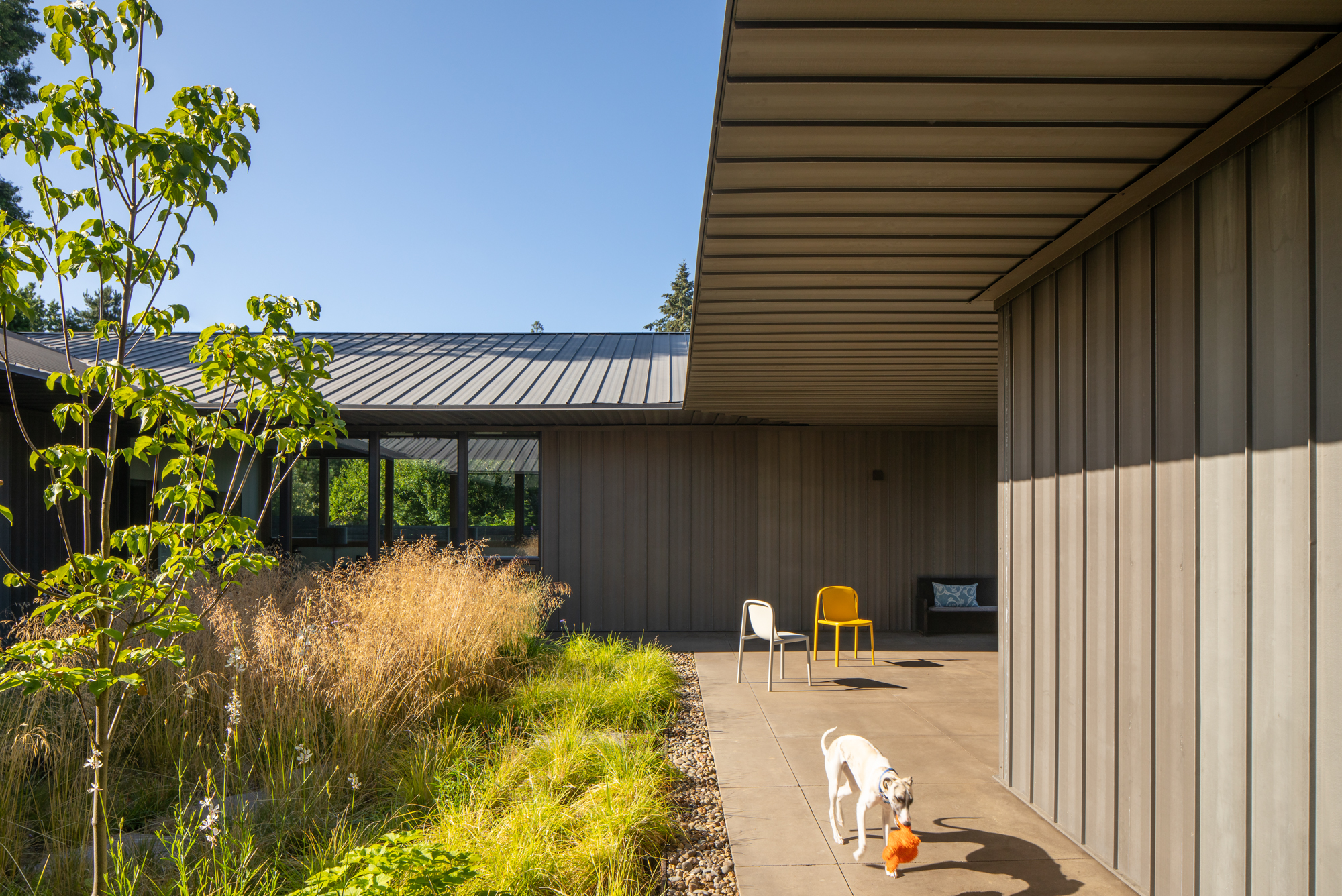
At the same time, the enclosed living spaces offer a joyful indoor/outdoor relationship, underscored by the refreshingly straightforward composition of the overall residence, which chimes with the studio's core architectural approach: 'Our vision and mission can be summarised in a word – clarity. We’re believers in the ability of architecture to build community, elevate experience, awaken the senses, and find new expression,' the team, headed by founder Ben Waechter, writes.
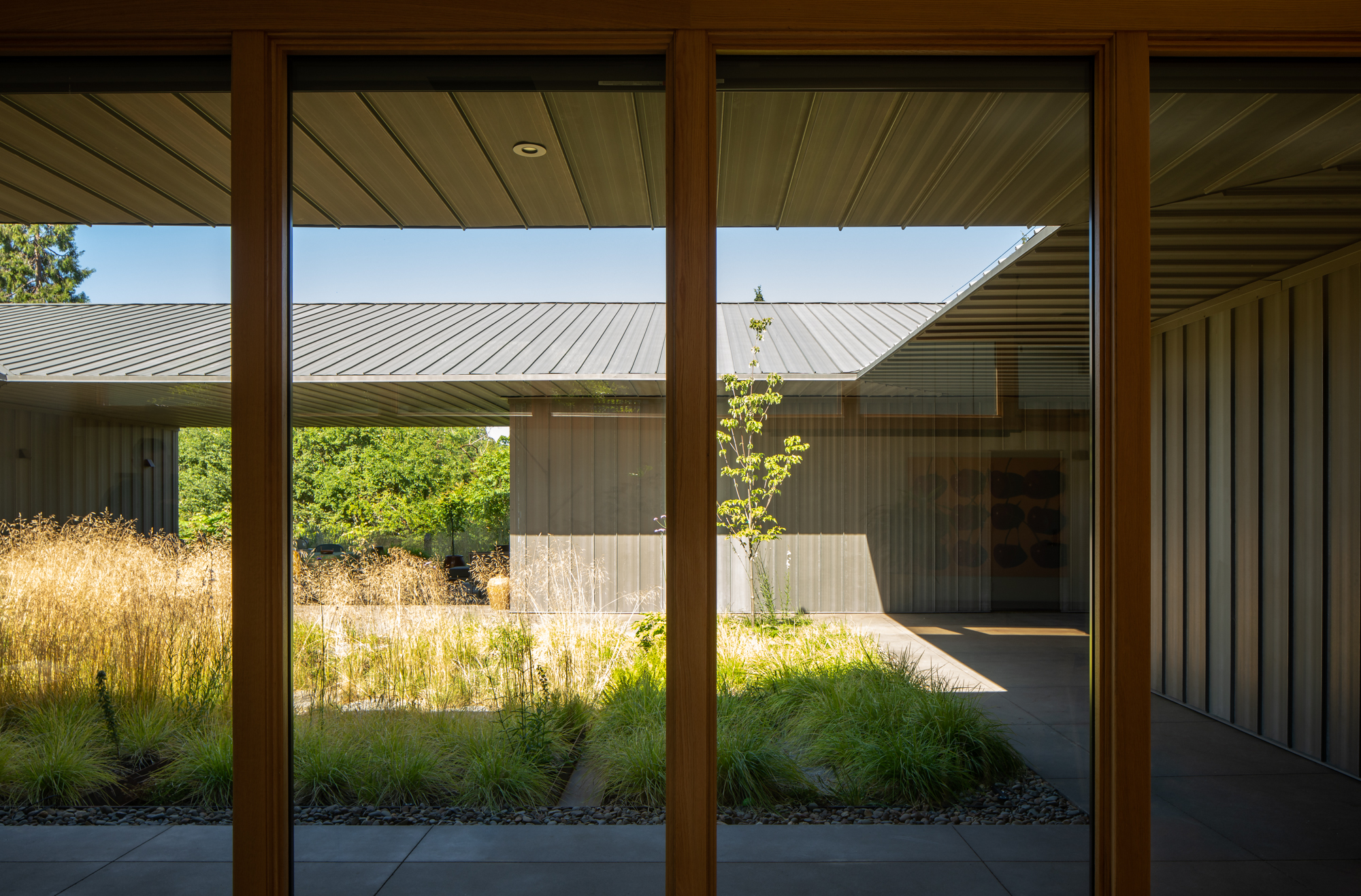
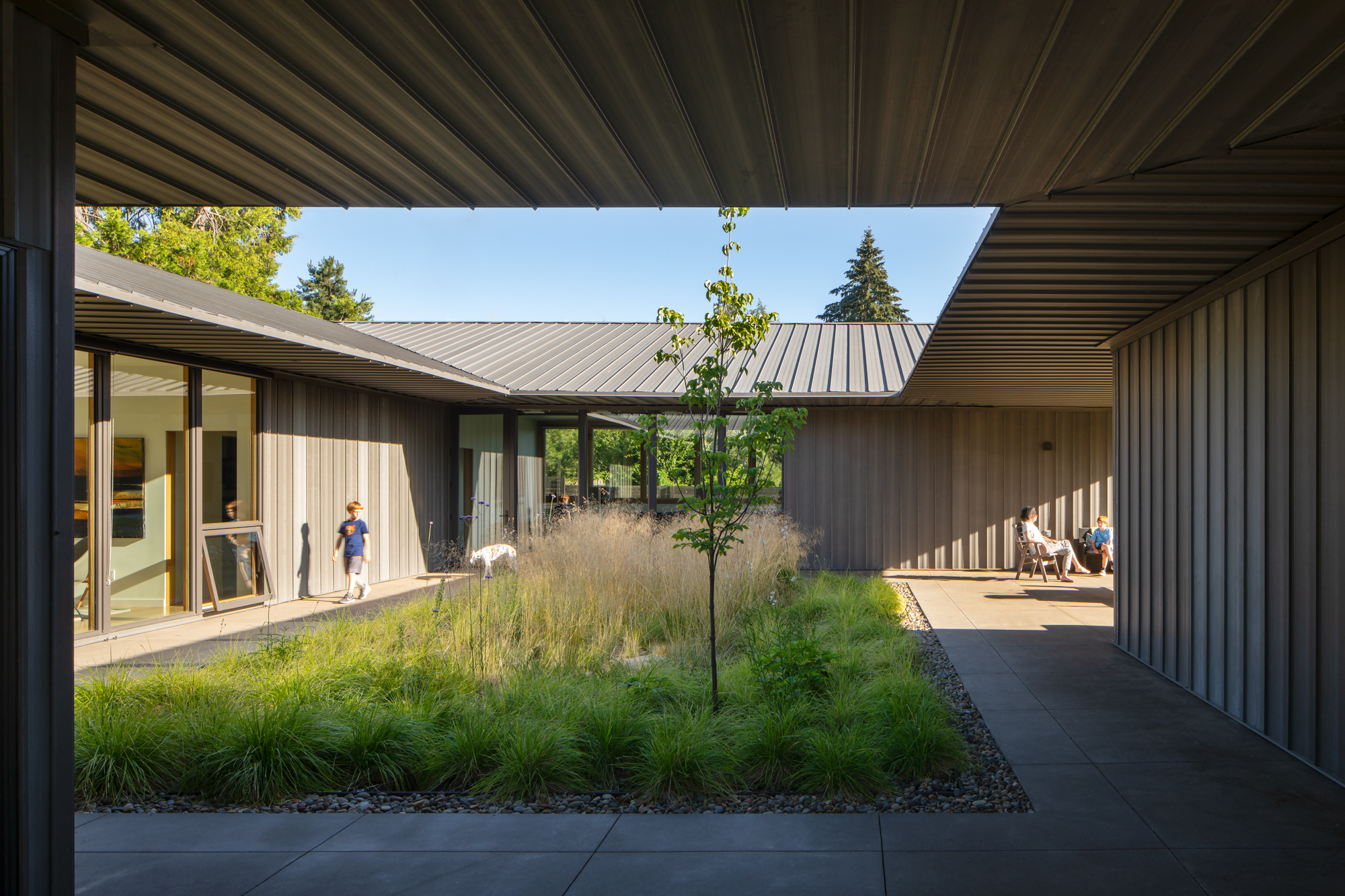
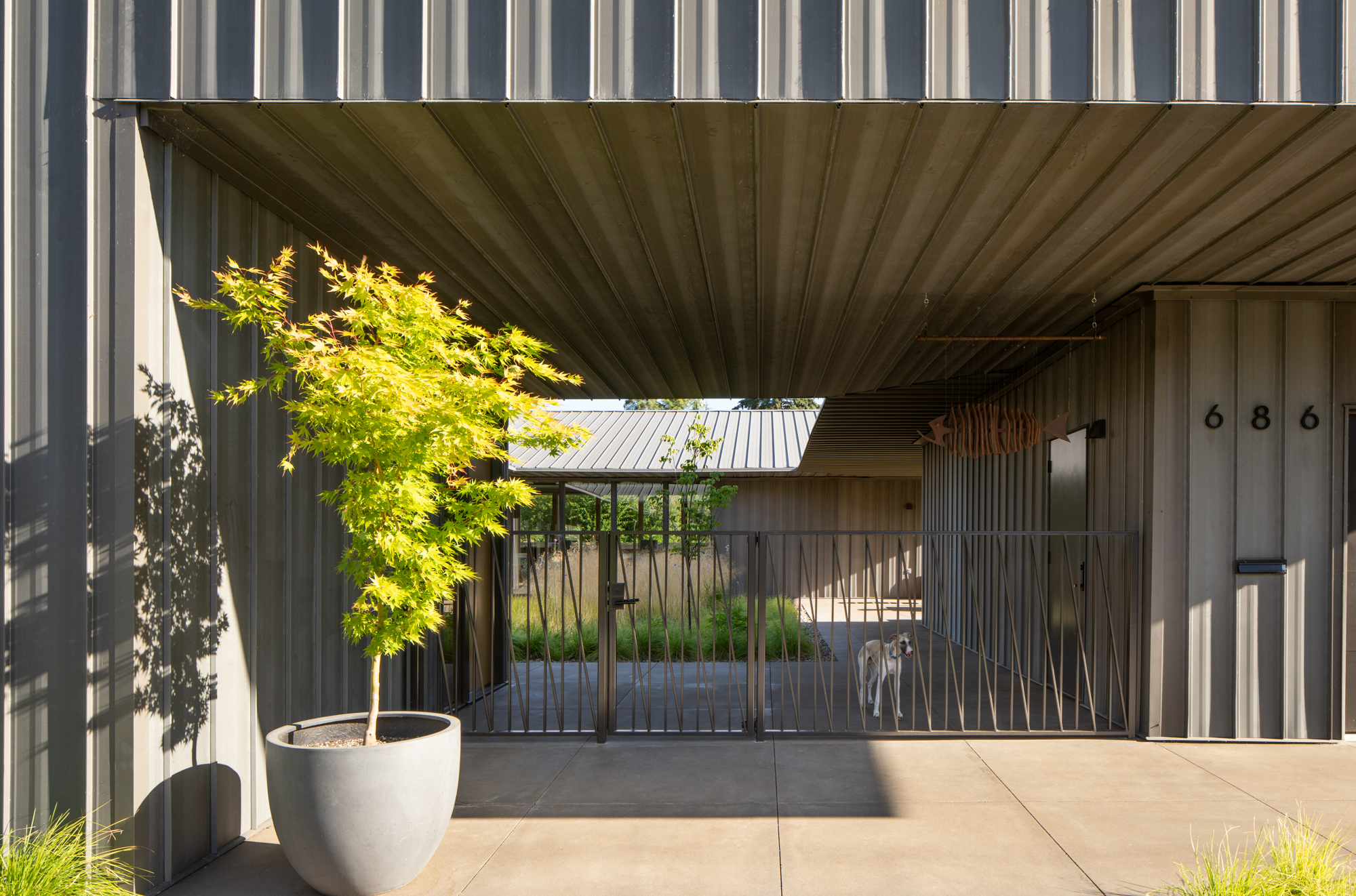
Receive our daily digest of inspiration, escapism and design stories from around the world direct to your inbox.
Ellie Stathaki is the Architecture & Environment Director at Wallpaper*. She trained as an architect at the Aristotle University of Thessaloniki in Greece and studied architectural history at the Bartlett in London. Now an established journalist, she has been a member of the Wallpaper* team since 2006, visiting buildings across the globe and interviewing leading architects such as Tadao Ando and Rem Koolhaas. Ellie has also taken part in judging panels, moderated events, curated shows and contributed in books, such as The Contemporary House (Thames & Hudson, 2018), Glenn Sestig Architecture Diary (2020) and House London (2022).
-
 Click to buy: how will we buy watches in 2026?
Click to buy: how will we buy watches in 2026?Time was when a watch was bought only in a shop - the trying on was all part of the 'white glove' sales experience. But can the watch industry really put off the digital world any longer?
-
 Don't miss these art exhibitions to see in January
Don't miss these art exhibitions to see in JanuaryStart the year with an inspiring dose of culture - here are the best things to see in January
-
 Unmissable fashion exhibitions to add to your calendar in 2026
Unmissable fashion exhibitions to add to your calendar in 2026From a trip back to the 1990s at Tate Britain to retrospectives on Schiaparelli, Madame Grès and Vivienne Westwood, 2026 looks set to continue the renaissance of the fashion exhibition