BIG and Freaks' waterfront cultural hub MECA opens in Bordeaux
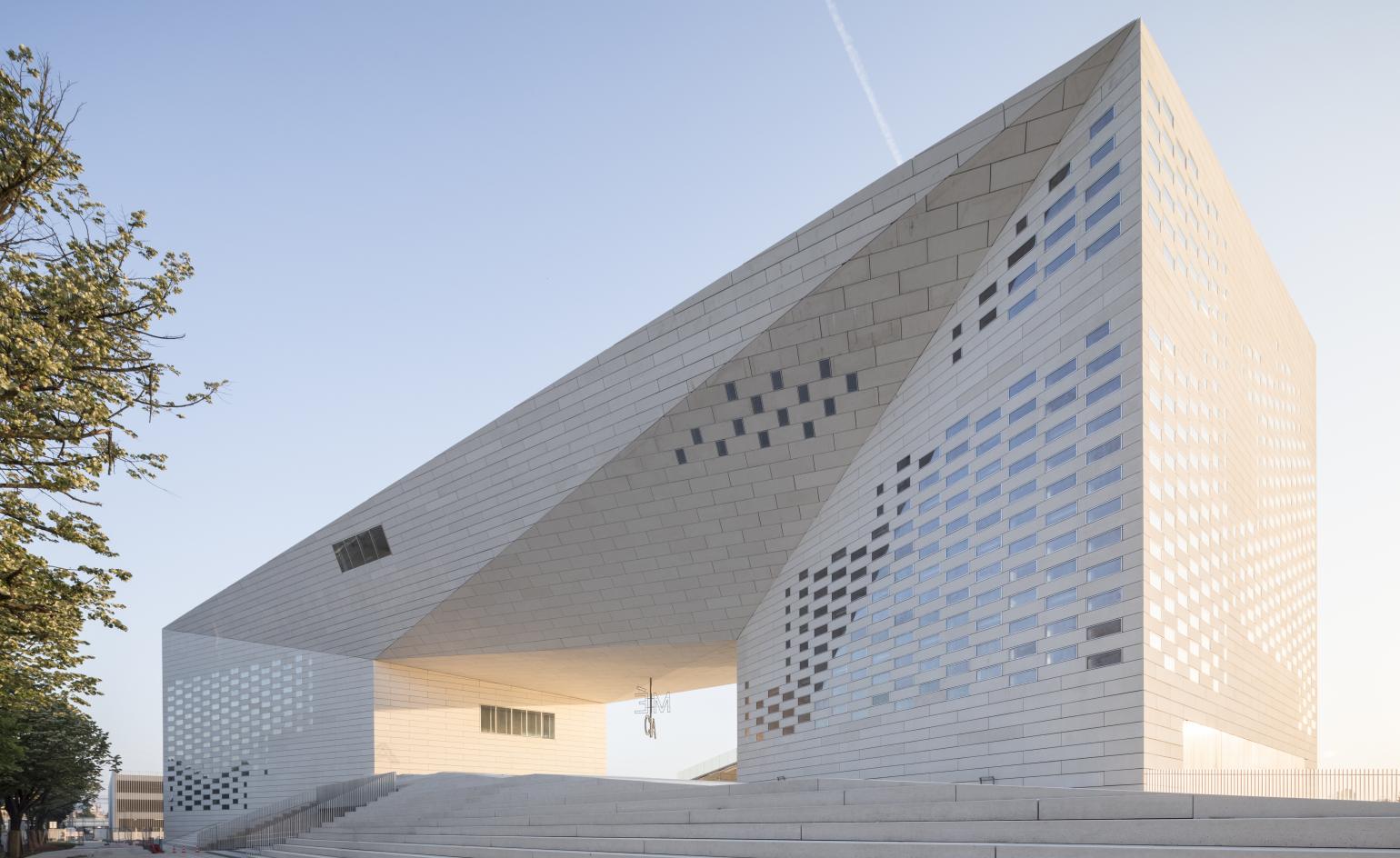
The city of Bordeaux is celebrating the inauguration of its new waterfront cultural venue designed by BIG (Bjarke Ingels Group) in tandem with Parisian agency Freaks, opening today. The MECA (Maison de l’Économie Créative et de la Culture), a €60m multidisciplinary hub, includes a FRAC regional art centre, a performing arts centre, the OARA, and an agency for books, cinema and audiovisual media, the ALCA. It is aimed to bring a more international presence to Bordeaux and the Nouvelle Aquitaine region in southwest France.
‘This building should embody our commitment to contemporary creation – from contemporary and performing arts through to literature,’ says MECA’s project manager, Frédéric Vilcocq. ‘BIG understood this and transcribed it architecturally. We were seduced by their project’s monumental dimension, the asymmetrical arch and how people can use the immense ramp to traverse the MECA without going inside.’
The stunning building on the site of a former abattoir enables visitors to walk across a ramp to the River Garonne even when the venue is closed. The FRAC occupies the three upper floors (with 1,200 sq m of exhibition space, production studios for artists and storage facilities) and boasts a huge terrace overlooking the city.
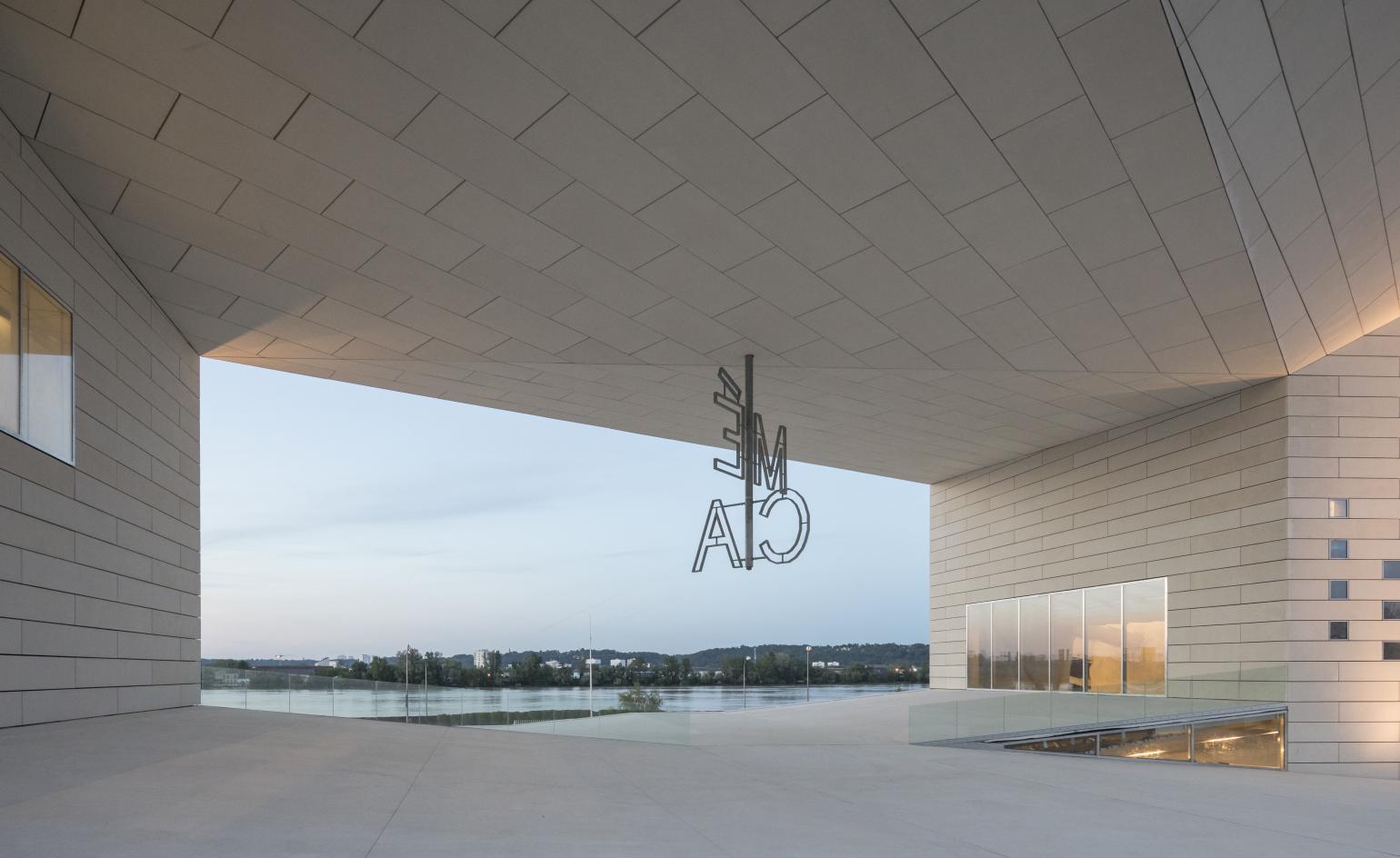
‘The project is like a giant loop wrapping around itself and creating a hole in the building with a distorted arch on the top,' says Jakob Sand, partner at BIG, who managed the project with Ingels. ‘It creates public space and is a new gift to the city of Bordeaux.'
BIG beat rivals SANAA, W-Architectures from Toulouse and Bordeaux-based Flint for the commission, with Freaks (founded by Yves Pasquet, Cyril Gauthier and Guillaume Aubry) partnering on the project. ‘As an agency, we were too small at the time [to compete alone] and BIG said "yes" immediately,’ explains Pasquet.
The parametrically-designed building features BIG's signature expressive style. Pixellations of square windows on the facade are designed to control the amount of light entering the spaces and offices conceal the number of floors and create a sense of transparency. Meanwhile, the theatre's stage is characterised by a black cubed backdrop and rows of seating (otherwise hidden under the floor) pop up during performances.
This is the second project BIG has unveiled in France this year, following the inauguration of Galeries Lafayette on the Champs-Élysées in March.
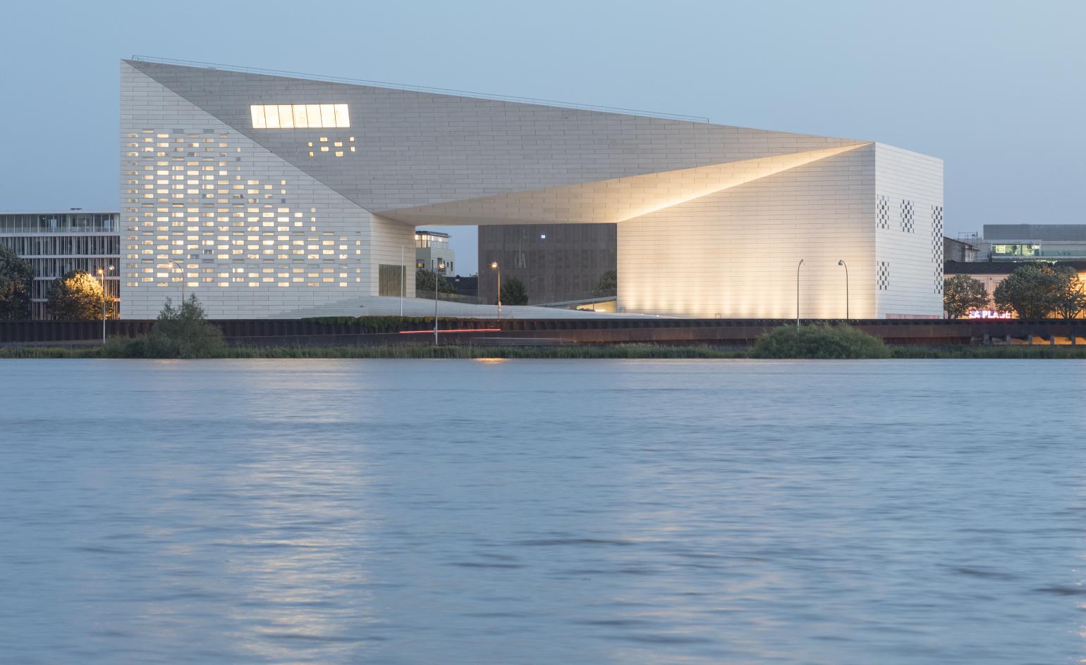
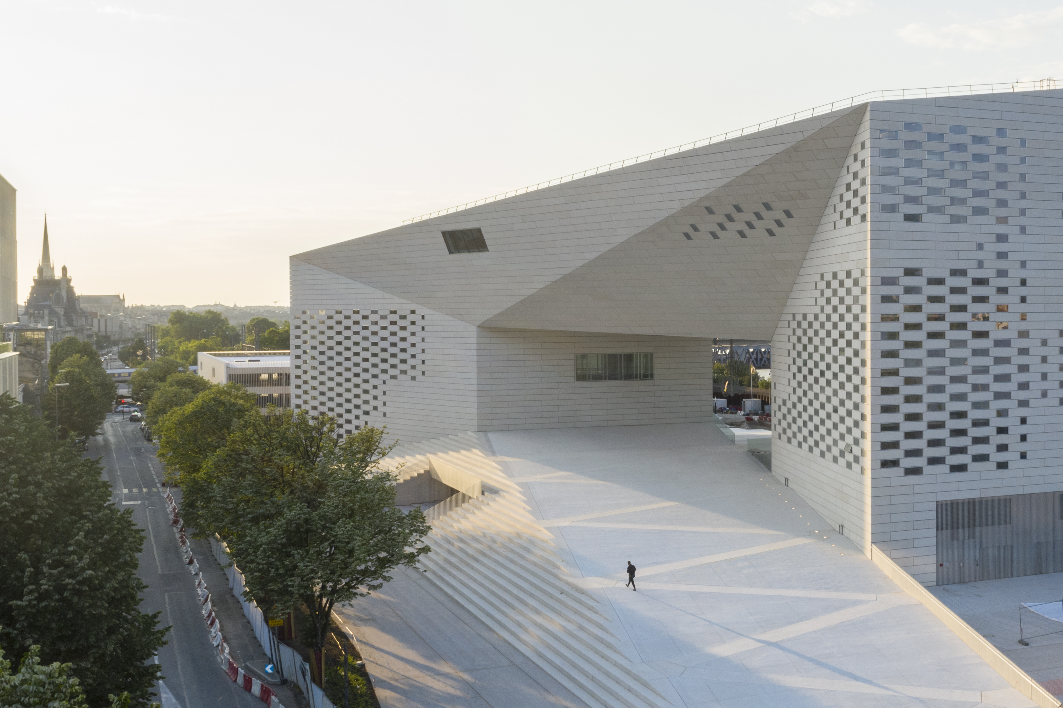
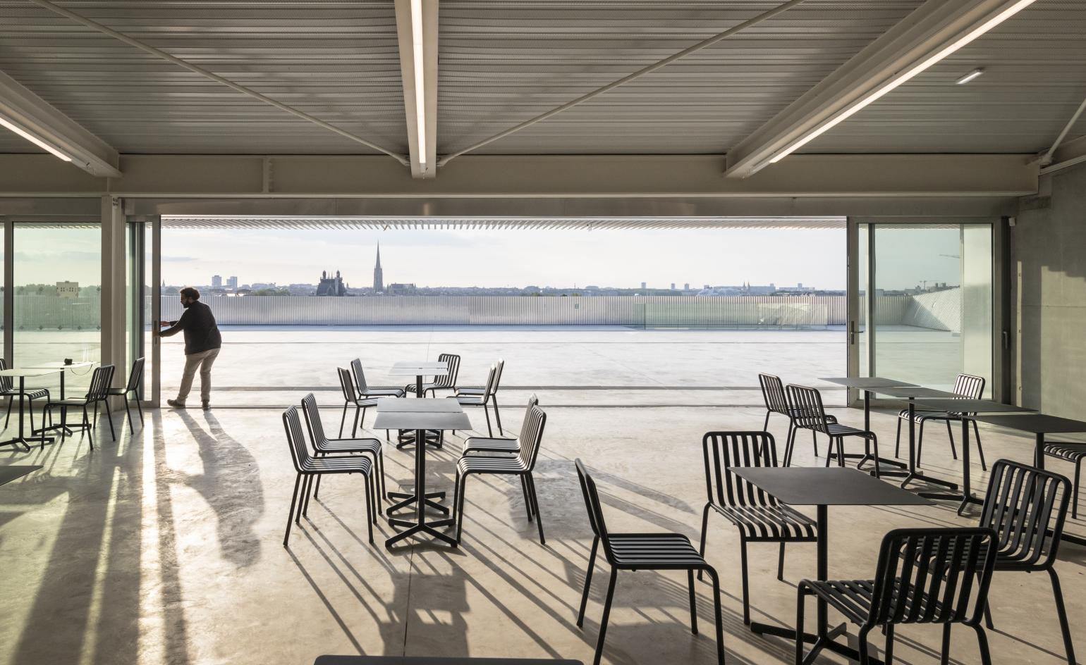
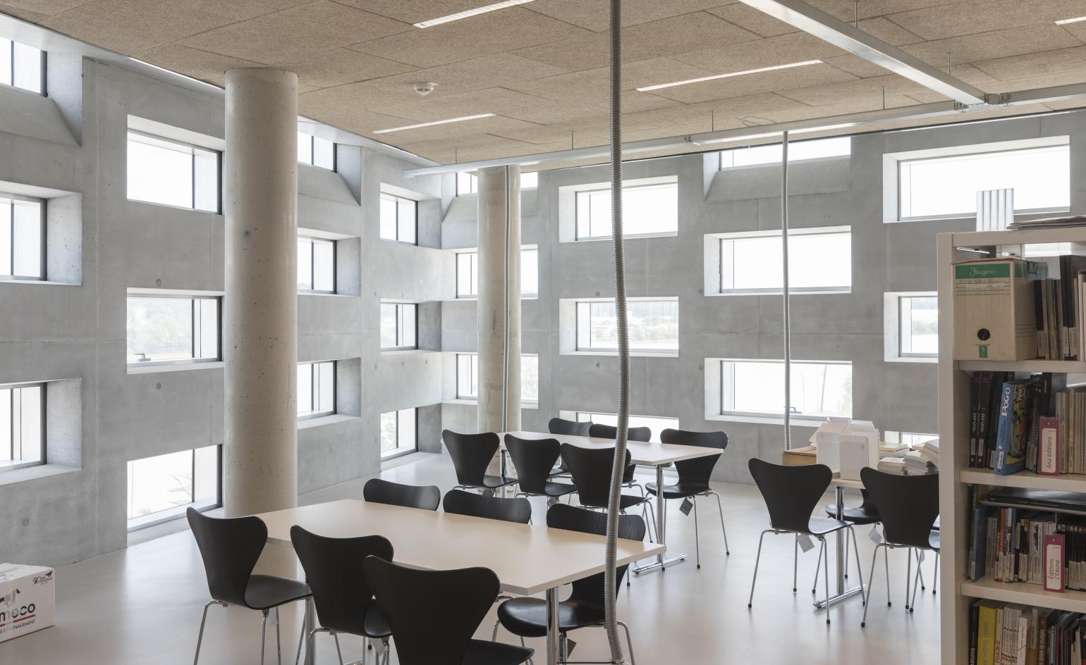
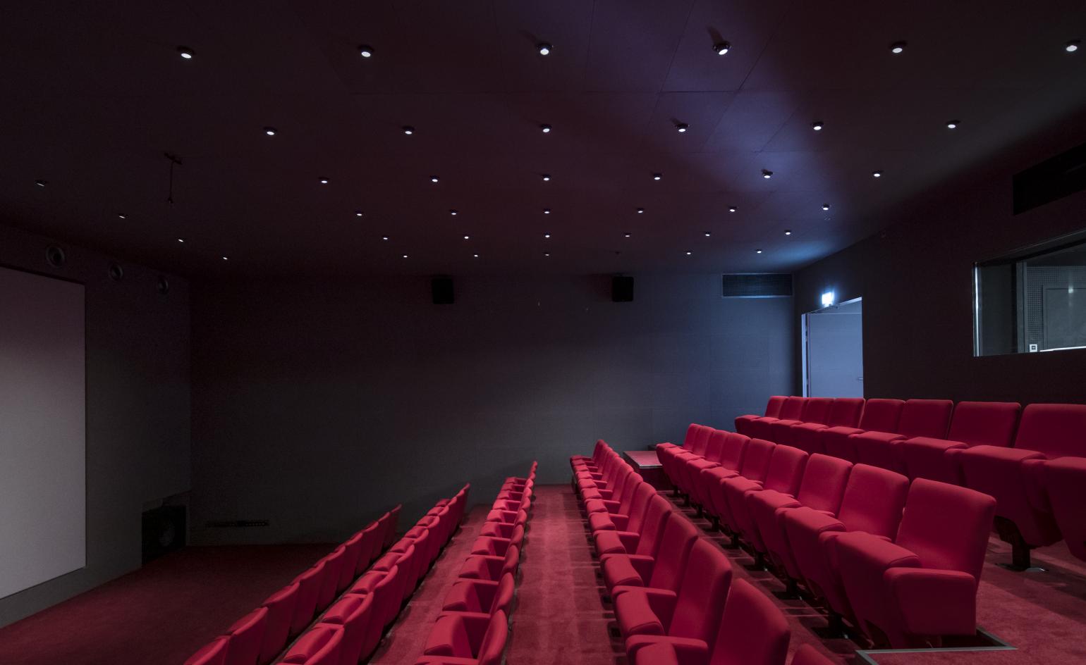
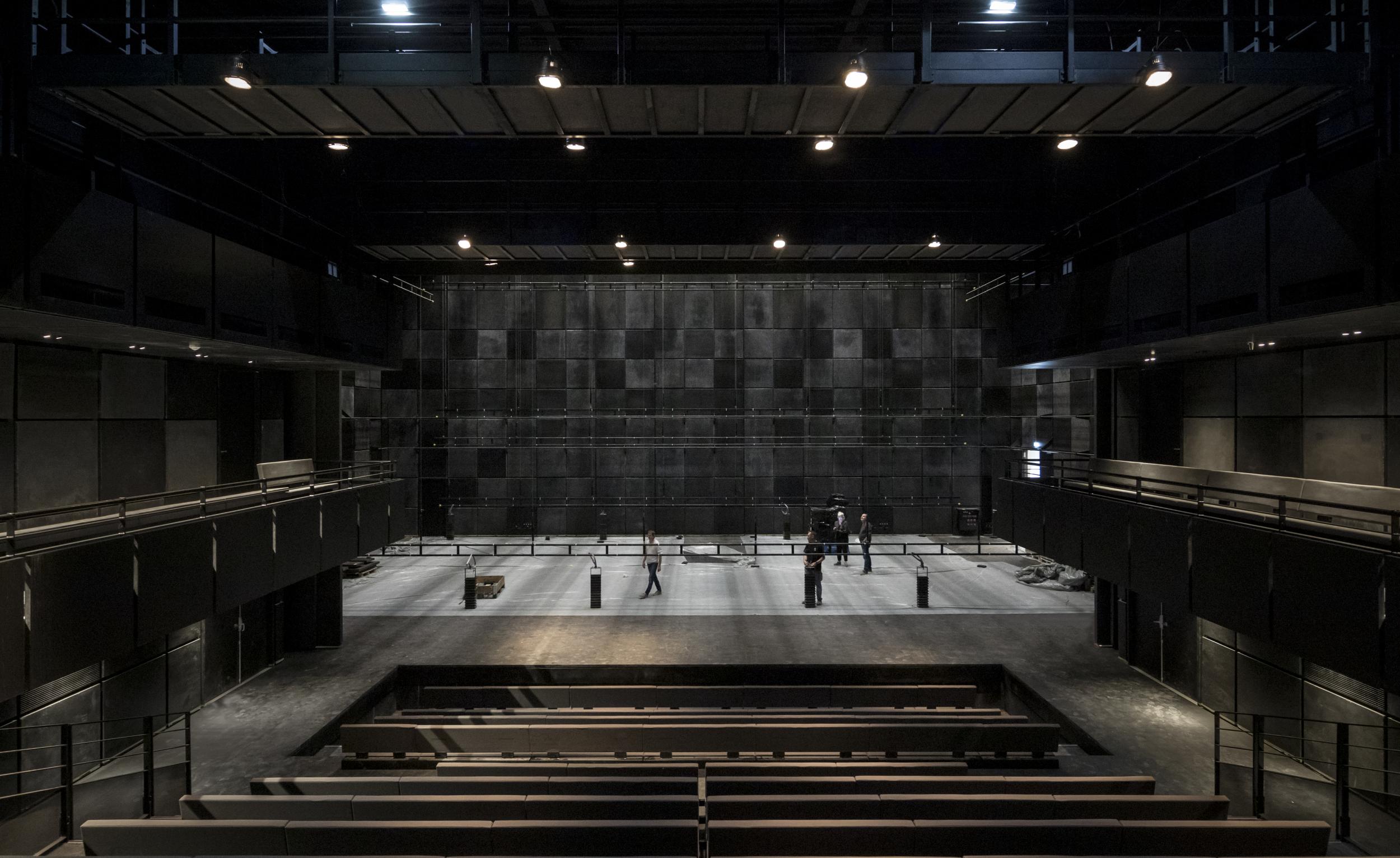
INFORMATION
Wallpaper* Newsletter
Receive our daily digest of inspiration, escapism and design stories from around the world direct to your inbox.
-
 Japan in Milan! See the highlights of Japanese design at Milan Design Week 2025
Japan in Milan! See the highlights of Japanese design at Milan Design Week 2025At Milan Design Week 2025 Japanese craftsmanship was a front runner with an array of projects in the spotlight. Here are some of our highlights
By Danielle Demetriou
-
 Tour the best contemporary tea houses around the world
Tour the best contemporary tea houses around the worldCelebrate the world’s most unique tea houses, from Melbourne to Stockholm, with a new book by Wallpaper’s Léa Teuscher
By Léa Teuscher
-
 ‘Humour is foundational’: artist Ella Kruglyanskaya on painting as a ‘highly questionable’ pursuit
‘Humour is foundational’: artist Ella Kruglyanskaya on painting as a ‘highly questionable’ pursuitElla Kruglyanskaya’s exhibition, ‘Shadows’ at Thomas Dane Gallery, is the first in a series of three this year, with openings in Basel and New York to follow
By Hannah Silver
-
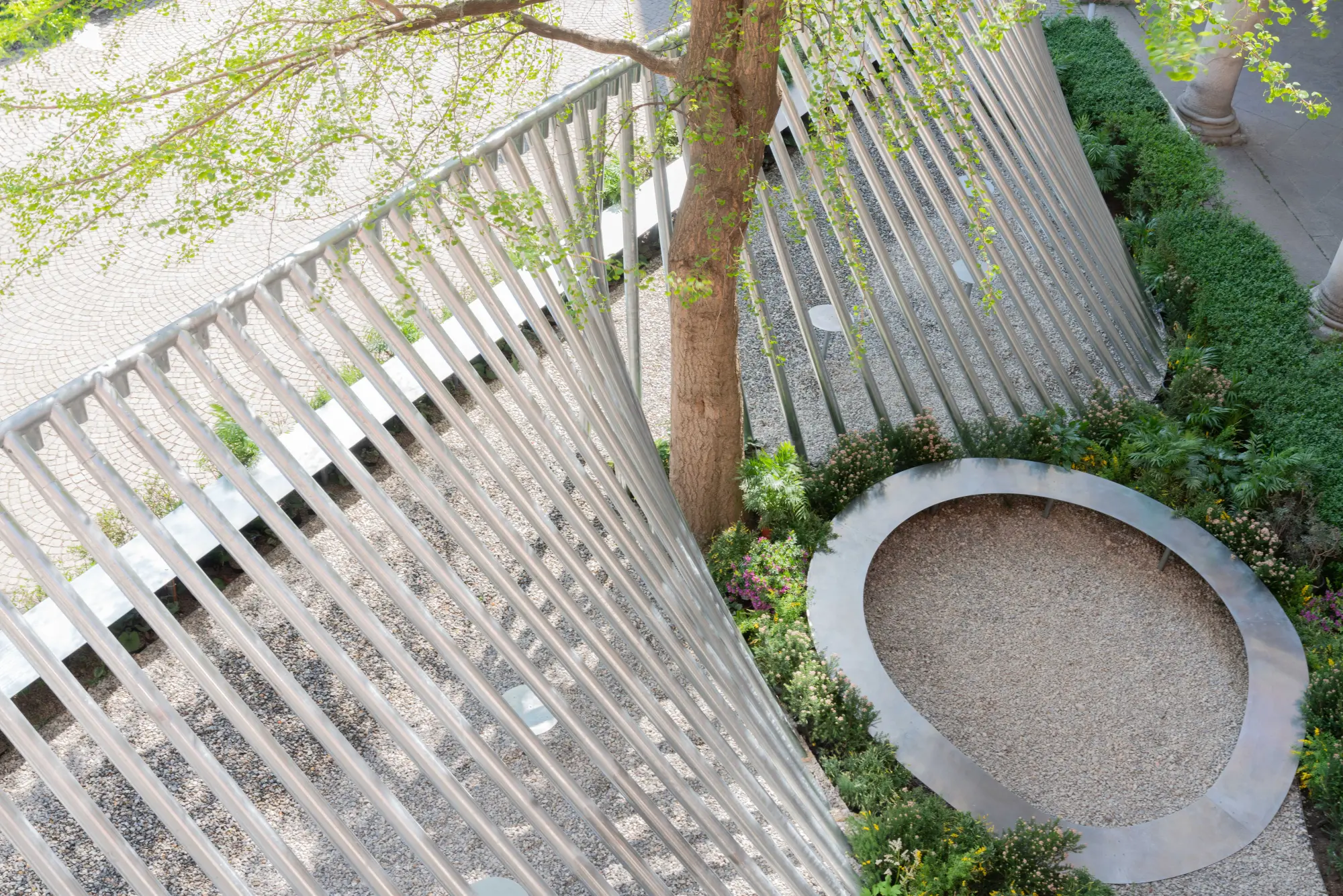 Milan Design Week: ‘A Beat of Water’ highlights the power of the precious natural resource
Milan Design Week: ‘A Beat of Water’ highlights the power of the precious natural resource‘A Beat of Water’ by BIG - Bjarke Ingels Group and Roca zooms in on water and its power – from natural element to valuable resource, touching on sustainability and consumption
By Ellie Stathaki
-
 What is hedonistic sustainability? BIG's take on fun-injected sustainable architecture arrives in New York
What is hedonistic sustainability? BIG's take on fun-injected sustainable architecture arrives in New YorkA new project in New York proves that the 'seemingly contradictory' ideas of sustainable development and the pursuit of pleasure can, and indeed should, co-exist
By Emily Wright
-
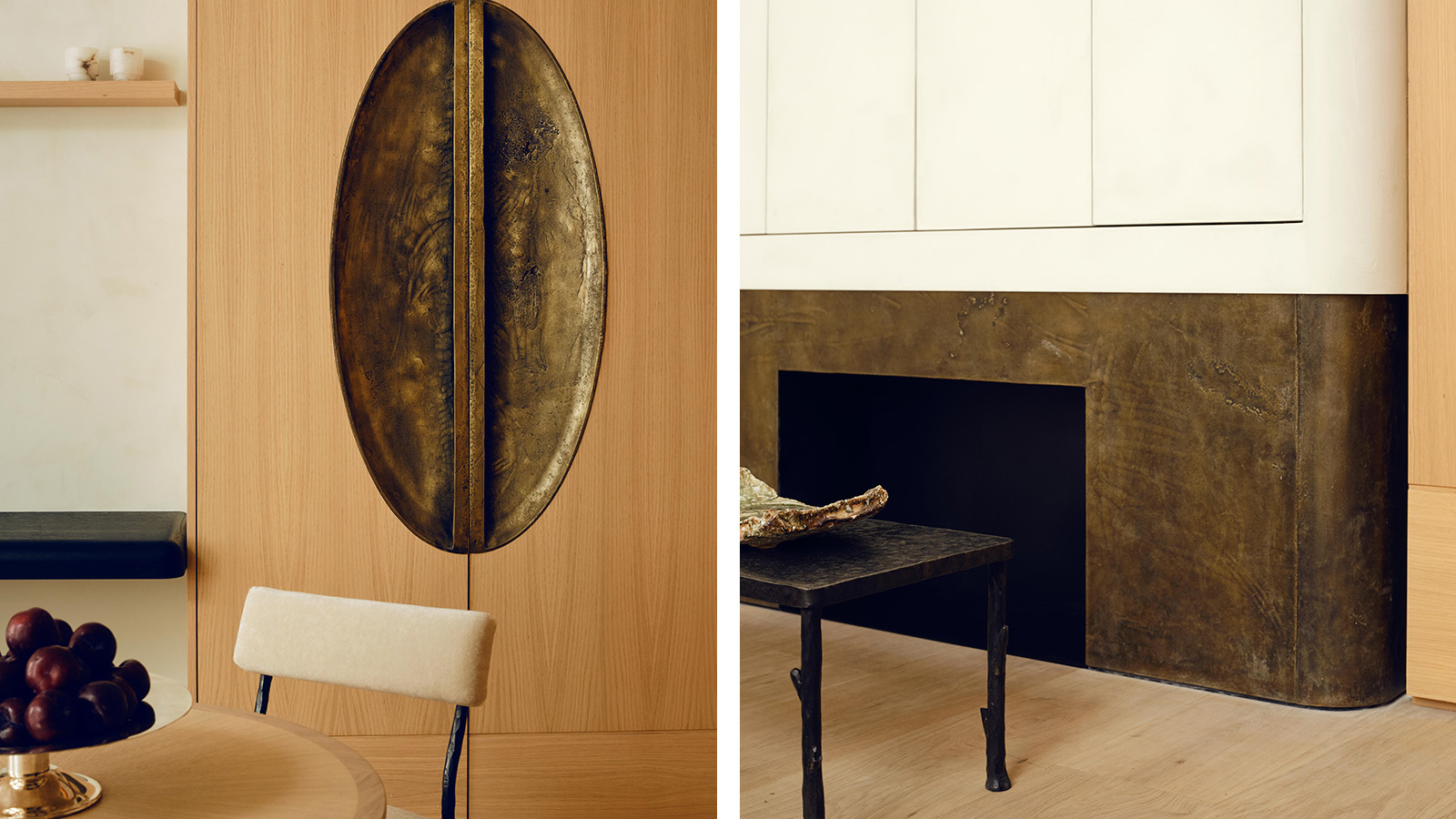 Stay in a Parisian apartment which artfully balances minimalism and warmth
Stay in a Parisian apartment which artfully balances minimalism and warmthTour this pied-a-terre in the 7th arrondissement, designed by Valeriane Lazard
By Ellie Stathaki
-
 Marta Pan and André Wogenscky's legacy is alive through their modernist home in France
Marta Pan and André Wogenscky's legacy is alive through their modernist home in FranceFondation Marta Pan – André Wogenscky: how a creative couple’s sculptural masterpiece in France keeps its authors’ legacy alive
By Adam Štěch
-
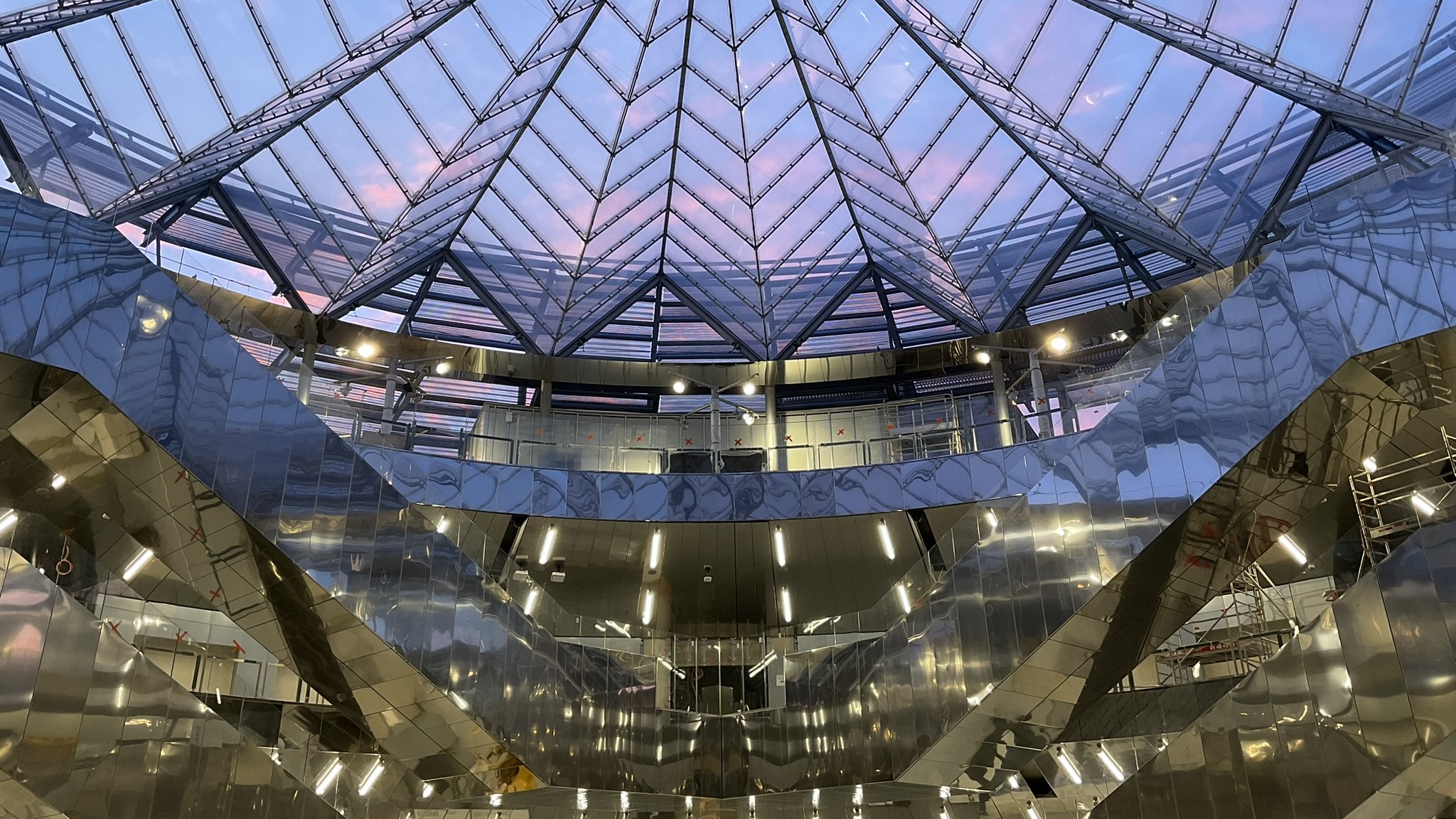 Paris’ architecturally fascinating Villejuif-Gustave Roussy metro station is now open
Paris’ architecturally fascinating Villejuif-Gustave Roussy metro station is now openVillejuif-Gustave Roussy is part of the new Grand Paris Express, a transport network that will raise the architectural profile of the Paris suburbs
By Anna Solomon
-
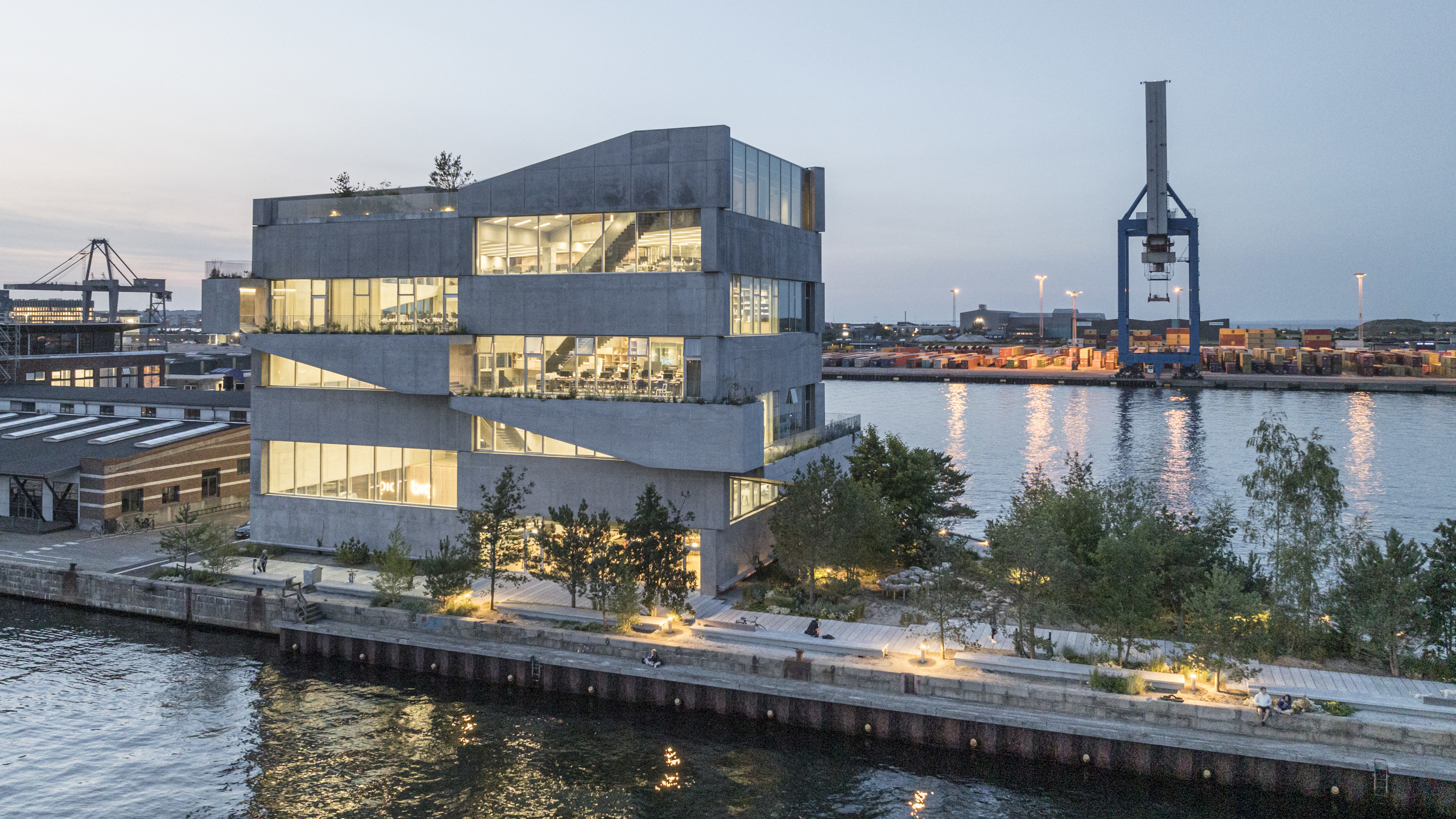 Denmark’s BIG has shaped itself the ultimate studio on the quayside in Copenhagen
Denmark’s BIG has shaped itself the ultimate studio on the quayside in CopenhagenBjarke Ingels’ studio BIG has practised what it preaches with a visually sophisticated, low-energy office with playful architectural touches
By Jonathan Bell
-
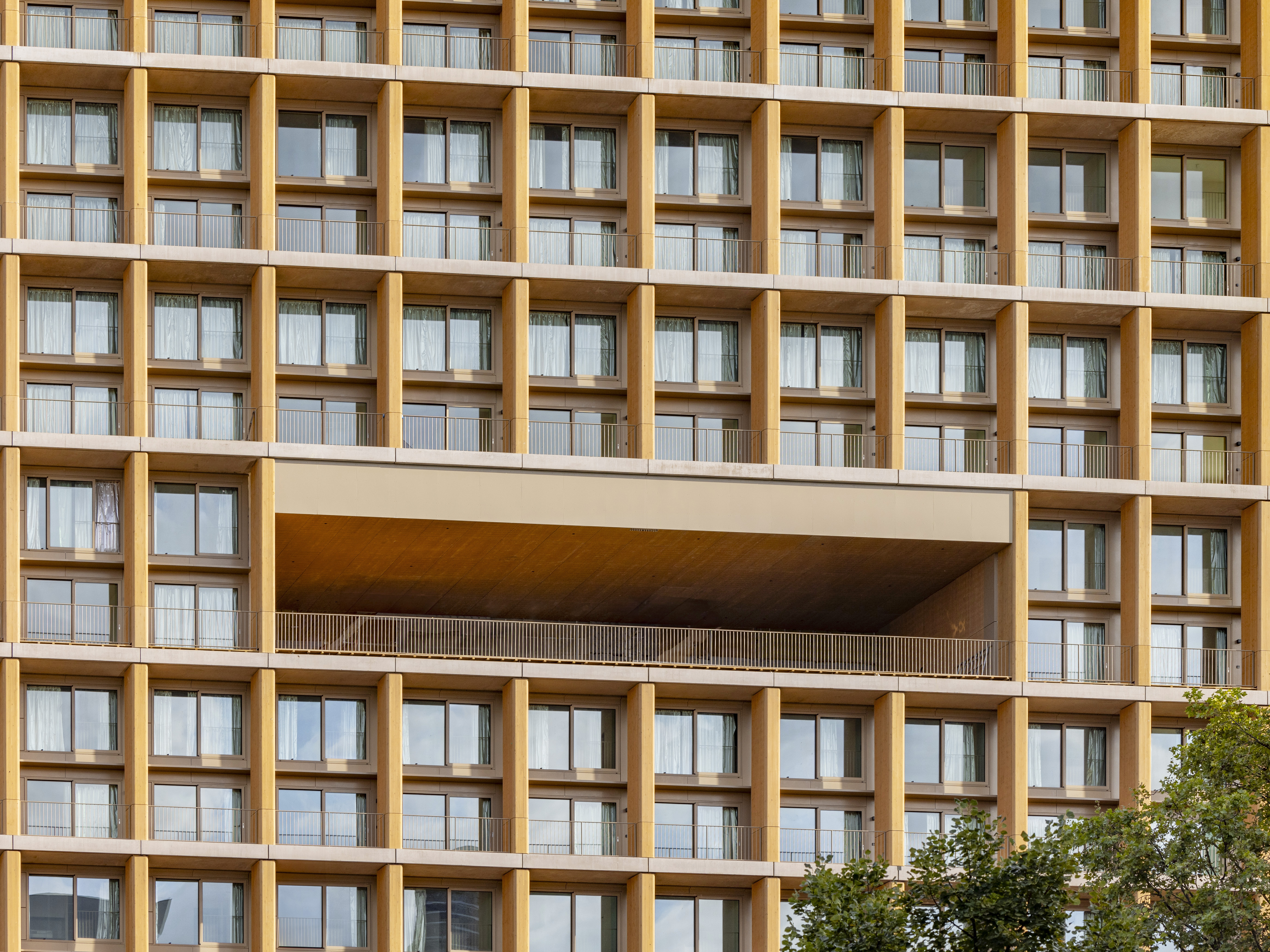 Explore wood architecture, Paris' new timber tower and how to make sustainable construction look ‘iconic’
Explore wood architecture, Paris' new timber tower and how to make sustainable construction look ‘iconic’A new timber tower brings wood architecture into sharp focus in Paris and highlights ways to craft buildings that are both sustainable and look great: we spoke to project architects LAN, and explore the genre through further examples
By Amy Serafin
-
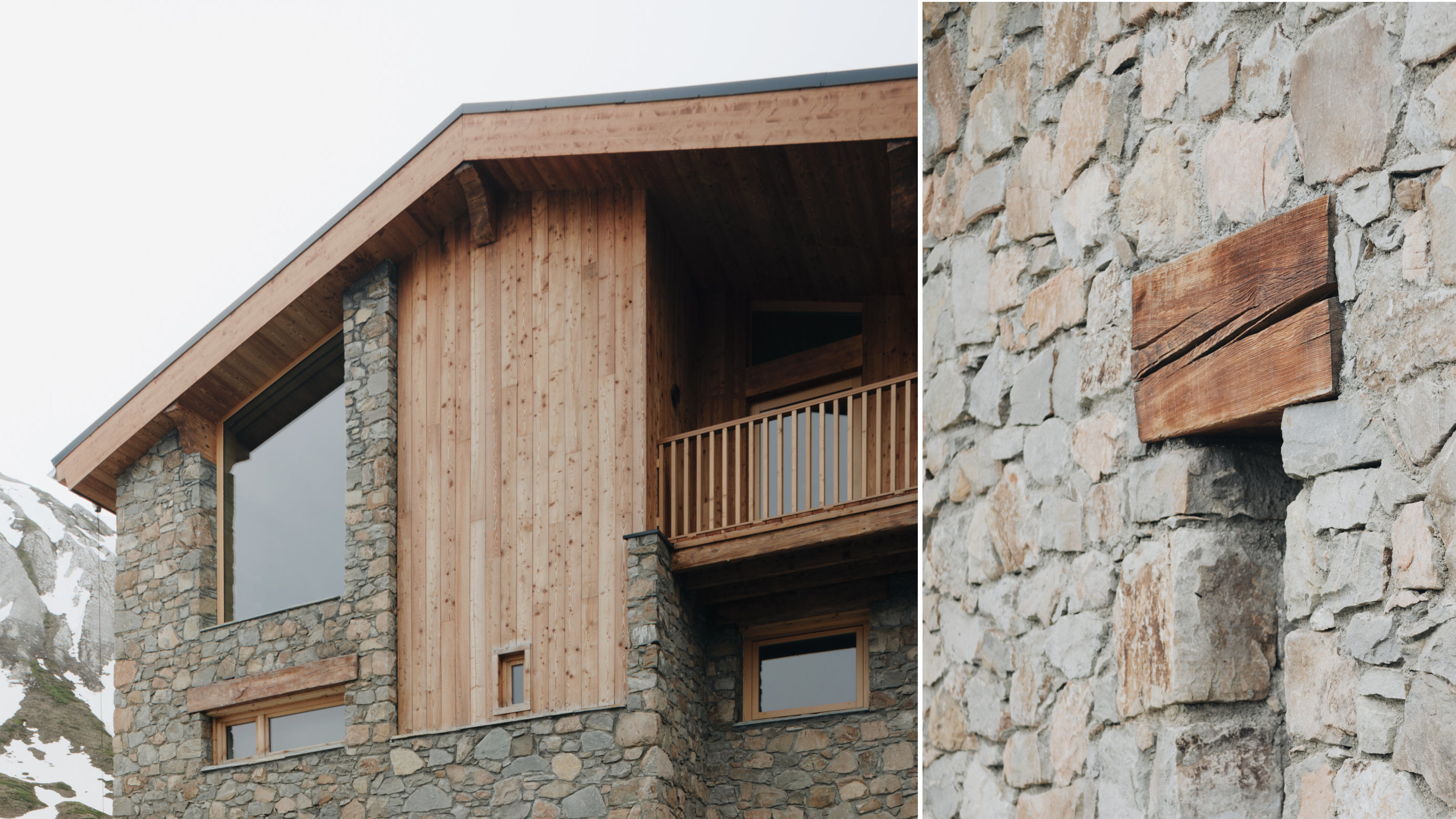 A transformed chalet by Studio Razavi redesigns an existing structure into a well-crafted Alpine retreat
A transformed chalet by Studio Razavi redesigns an existing structure into a well-crafted Alpine retreatThis overhauled chalet in the French Alps blends traditional forms with a highly bespoke interior
By Jonathan Bell