Progress gathers pace on Mecanoo’s Wei-Wu-Ying Centre for the Arts
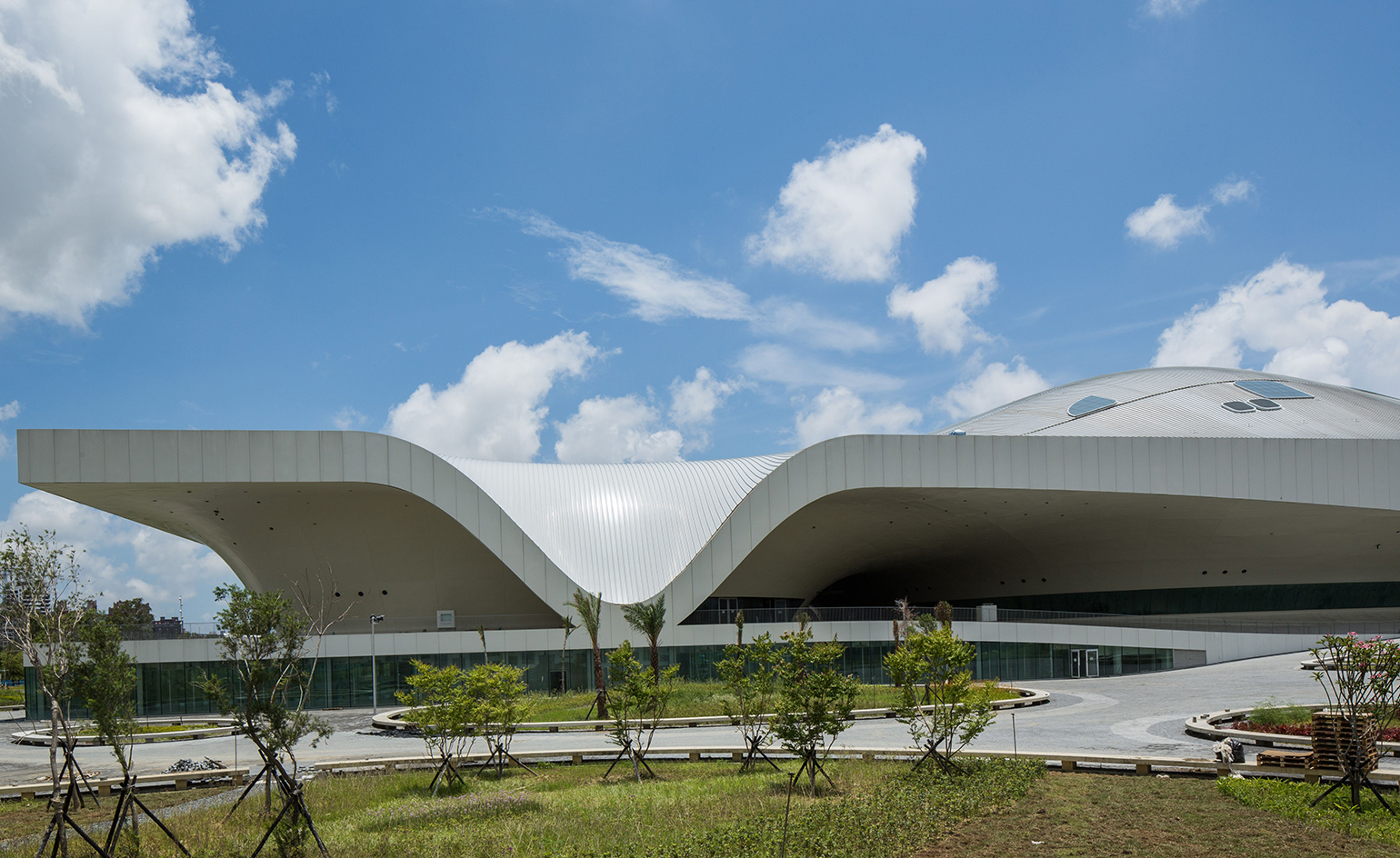
Kaohsiung was once only known for its role as a major international harbour, but a cultural change is on the horizon for the Taiwanese city. Spearheading it, is the upcoming Wei-Wu-Ying Centre for the Arts, designed by Dutch firm Mecanoo. The centre, which is currently approaching the final stages of construction, is set to open its doors in October 2017 and promises to mark Kaohsiung's transformation into a modern and diverse cultural hub.
The undulating structure’s volume was largely inspired by the canopies of the area's mature Banyan trees. Its long and low form – with underlying steel supports – was realised via a close collaboration between the architects, a local firm and a Dutch shipbuilder.
The Banyan Plaza, located at the centre of the construction, is a generous, sheltered public space, where residents are free to wander, day and night. The space located directly above the Plaza is home to the project's large open-air theatre, which is nestled into the roof, at the point where it reaches towards the ground. The surrounding park and landscape forms its stage.
Mecanoo designed the Wei-Wu-Ying Centre with the city’s subtropical climate in mind, so the open-plan structure was built with the intention to allow for the free flow of wind through the centrally placed plaza. A seamless transition between its internal and external spaces creates a strong relationship among the centre’s formal and informal performance zones.
The 141,000 sq m complex is home to a number of theatres – a 2,000-seat concert hall and a 2,250-seat opera hall among them – which sit within the five cores or ‘legs’ of the building, where it reaches the ground. Each of the aforementioned cores connect via a series of foyers on the roof and an underground service floor, which is home to the backstage area.
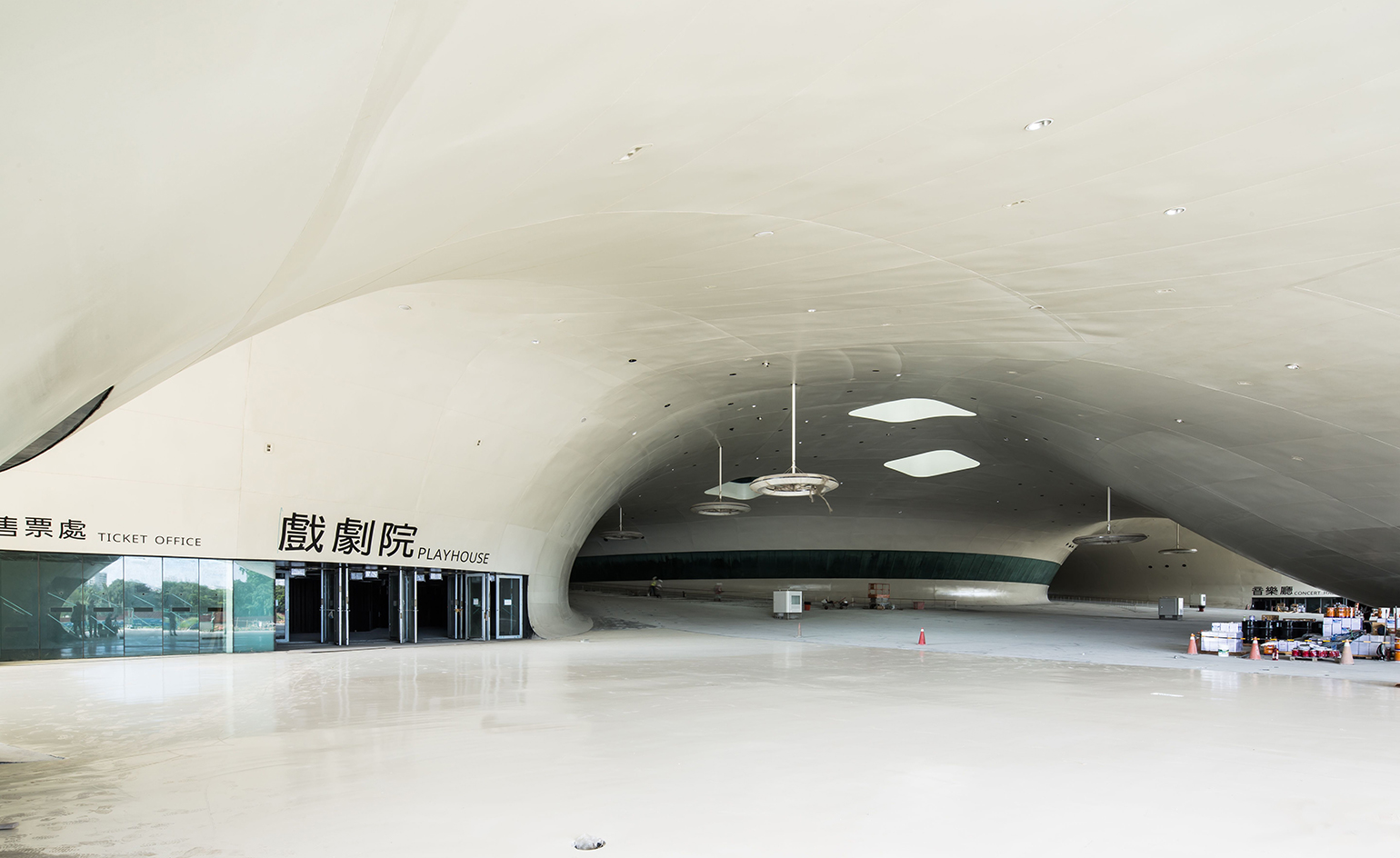
The centre's sequence of interior and exterior spaces makes for seamless circulation, with well-thought out transition points between formal and informal performance zones
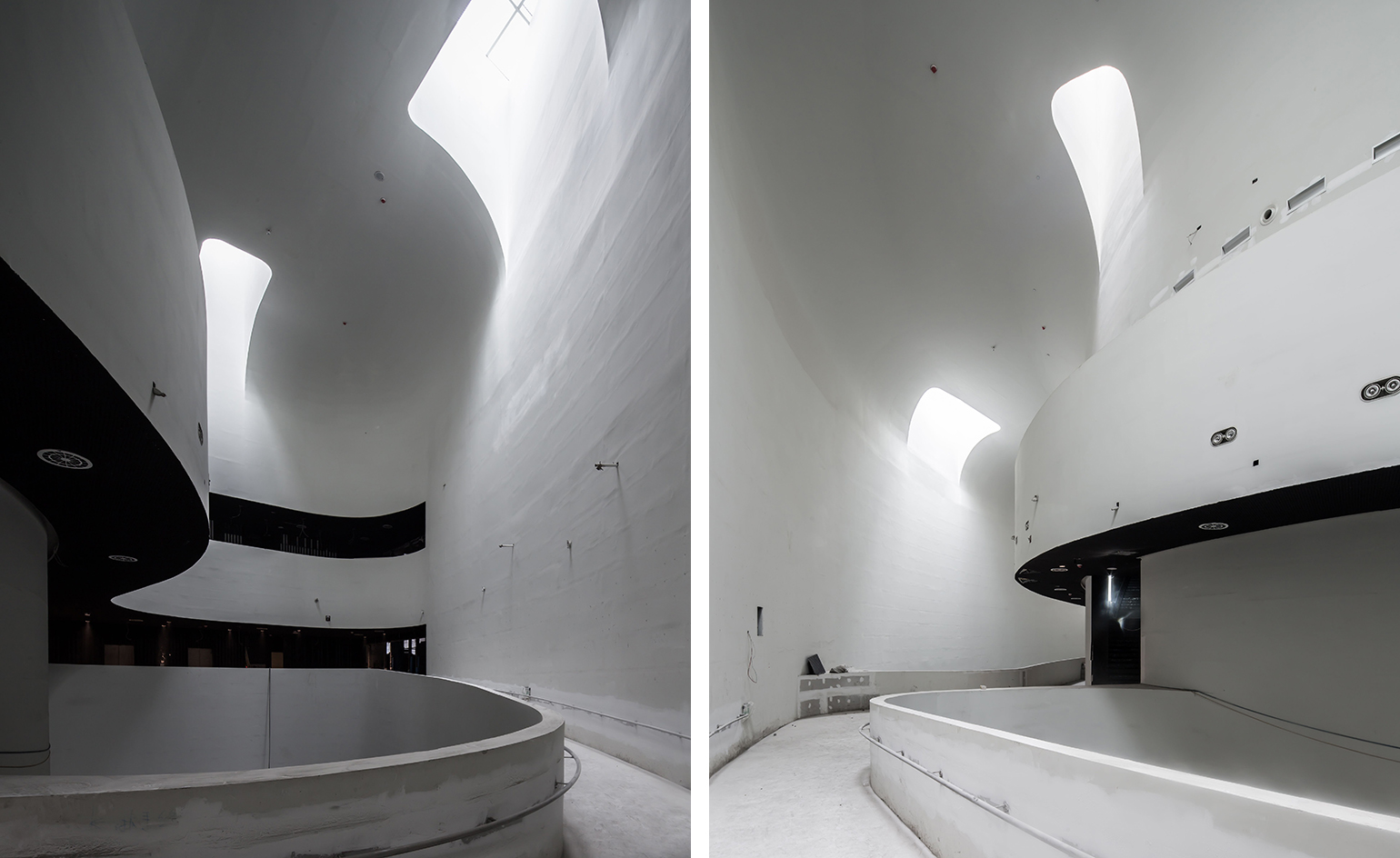
The undulating form of the building was inspired by the area's mature Banyan trees and their iconic crowns
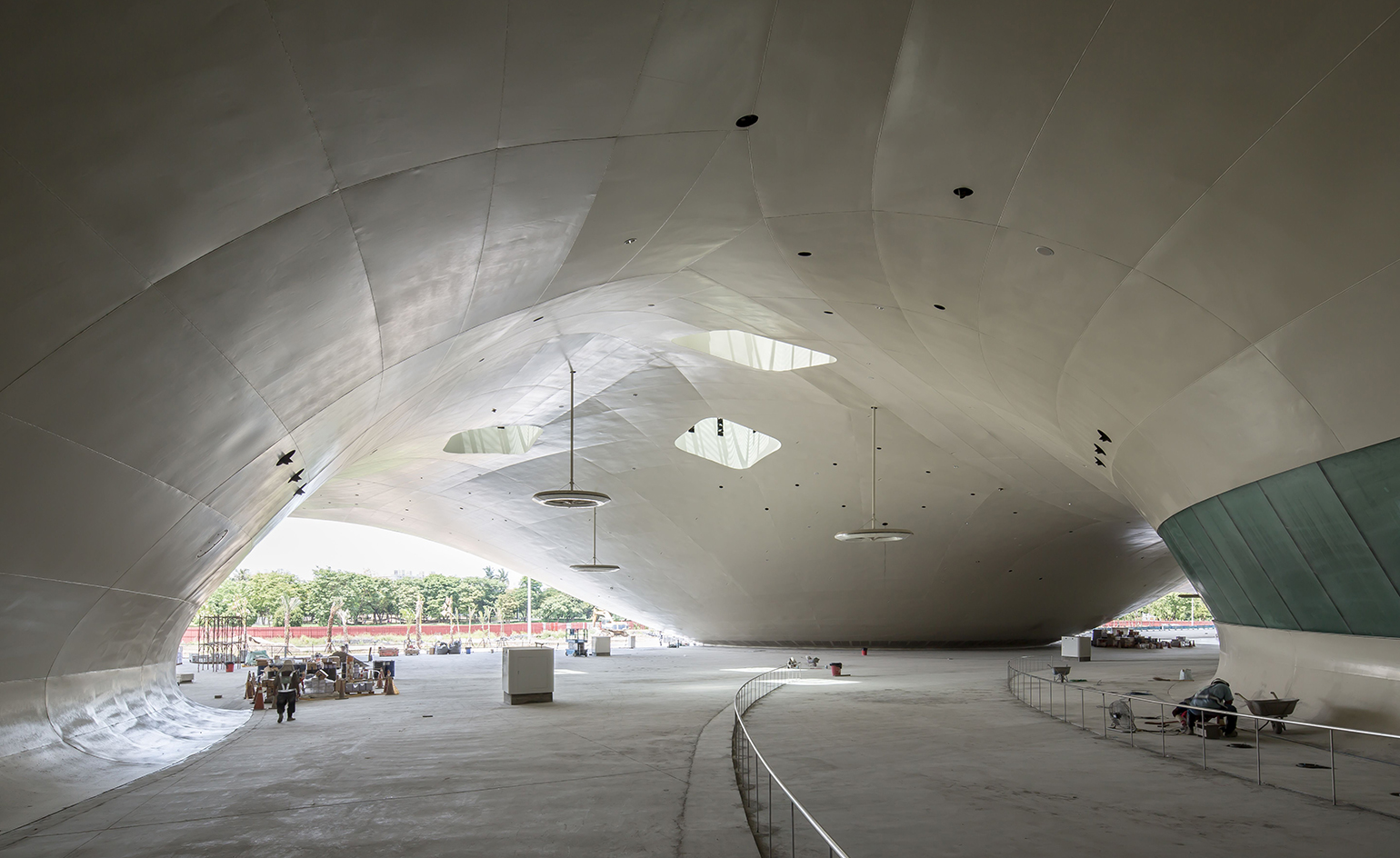
Built with a subtropical climate in mind, the structure's design allows for the free flow of air and light throughout Banyan Plaza, the centre's heart
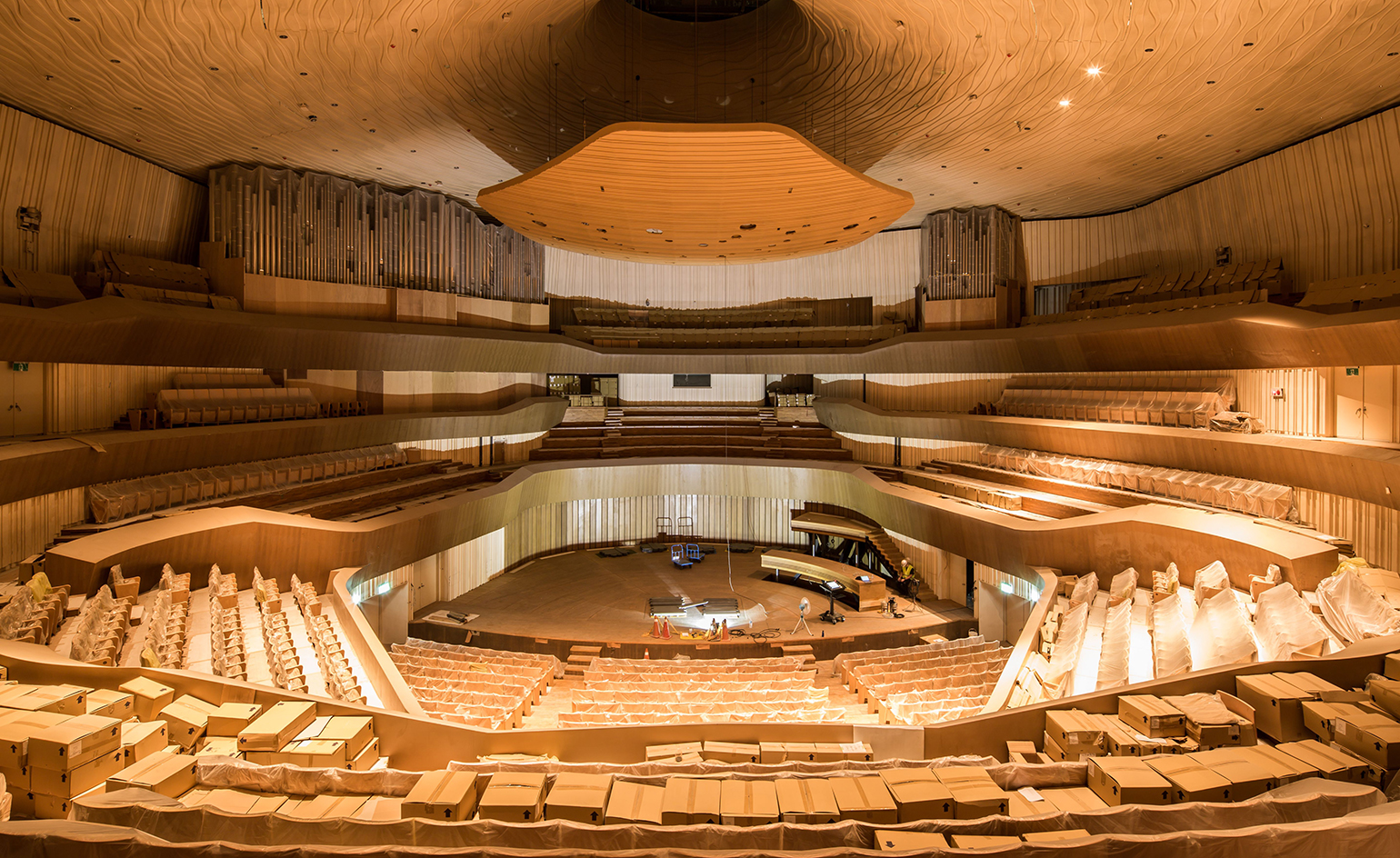
The centre, which is set to open its doors to the public in October 2017, will host a number of theatres, including a 2,000-seat concert hall and 2,250-seat opera hall
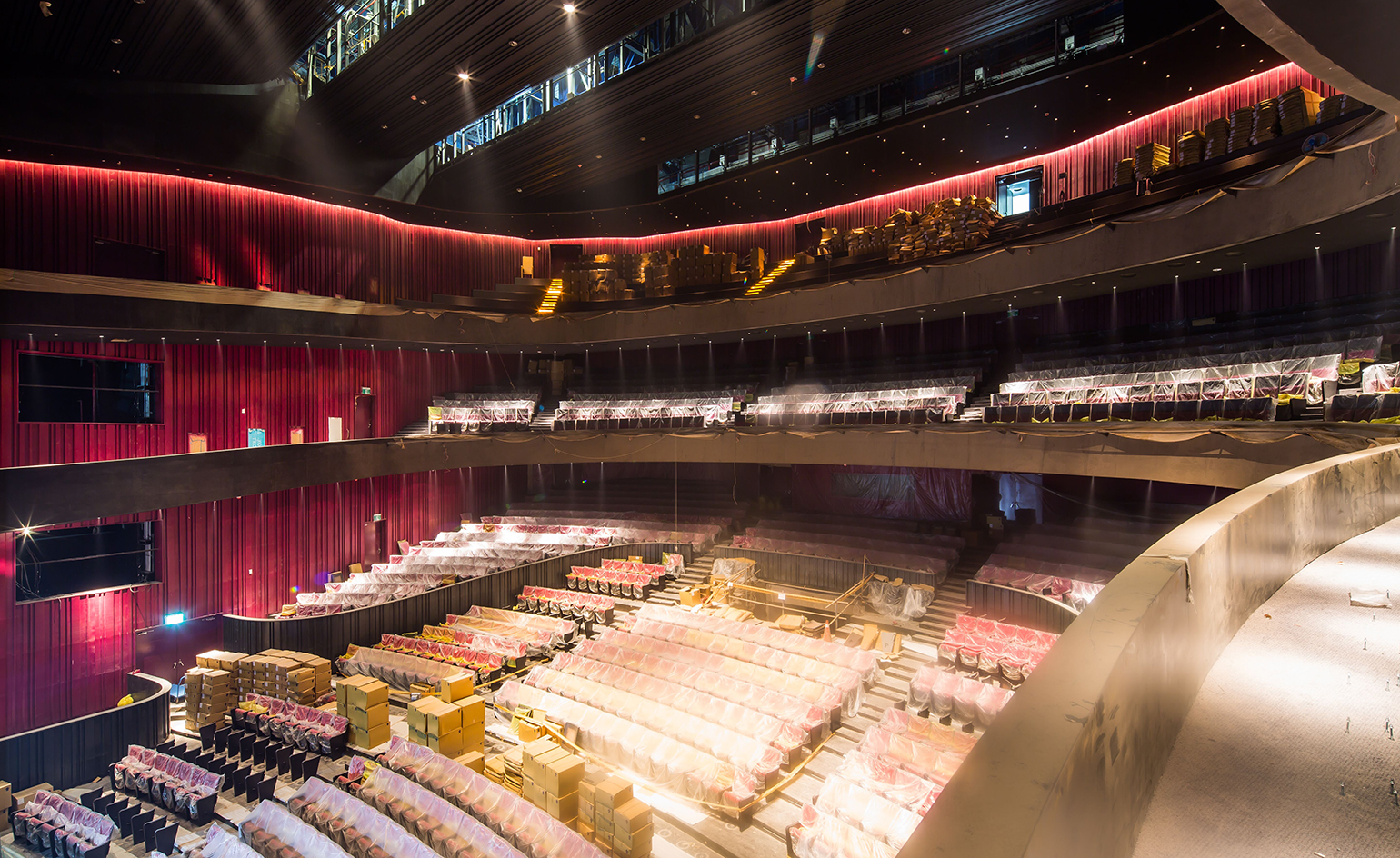
Each of the Wei-Wu-Ying's theatres are positioned within the structure's five cores or ‘legs’. These are connected via a series of foyers and an underground service floor
INFORMATION
For more information on the Wei-Wu-Ying Centre for the Arts, visit Mecanoo’s website
Photography: Christian Richters
Wallpaper* Newsletter
Receive our daily digest of inspiration, escapism and design stories from around the world direct to your inbox.
-
 Nikos Koulis brings a cool wearability to high jewellery
Nikos Koulis brings a cool wearability to high jewelleryNikos Koulis experiments with unusual diamond cuts and modern materials in a new collection, ‘Wish’
By Hannah Silver
-
 A Xingfa cement factory’s reimagining breathes new life into an abandoned industrial site
A Xingfa cement factory’s reimagining breathes new life into an abandoned industrial siteWe tour the Xingfa cement factory in China, where a redesign by landscape specialist SWA Group completely transforms an old industrial site into a lush park
By Daven Wu
-
 Put these emerging artists on your radar
Put these emerging artists on your radarThis crop of six new talents is poised to shake up the art world. Get to know them now
By Tianna Williams
-
 The Yale Center for British Art, Louis Kahn’s final project, glows anew after a two-year closure
The Yale Center for British Art, Louis Kahn’s final project, glows anew after a two-year closureAfter years of restoration, a modernist jewel and a treasure trove of British artwork can be seen in a whole new light
By Anna Fixsen
-
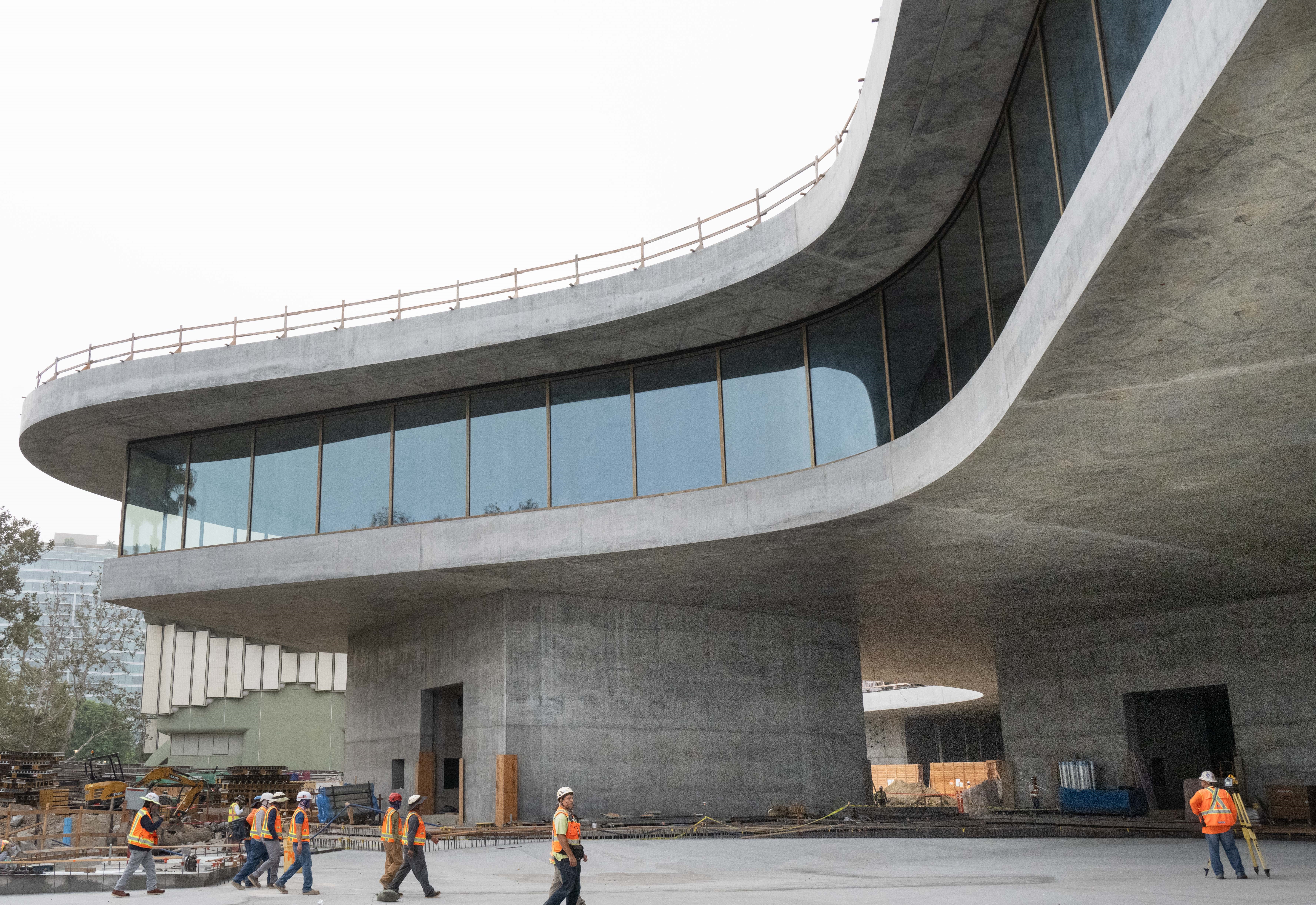 You’ll soon be able to get a sneak peek inside Peter Zumthor’s LACMA expansion
You’ll soon be able to get a sneak peek inside Peter Zumthor’s LACMA expansionBut you’ll still have to wait another year for the grand opening
By Anna Fixsen
-
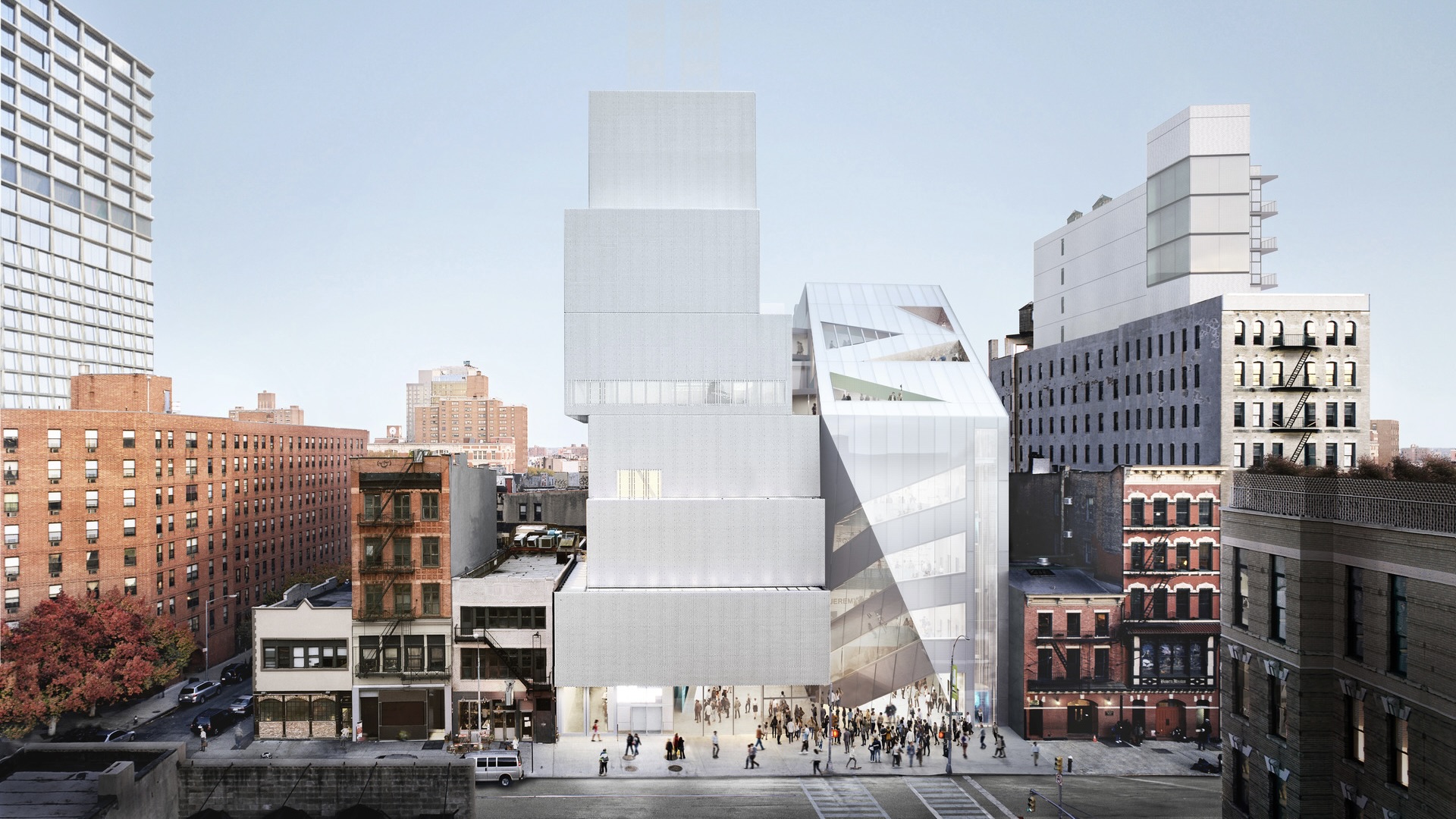 NYC's The New Museum announces an OMA-designed extension
NYC's The New Museum announces an OMA-designed extensionOMA partners including Rem Koolhas and Shohei Shigematsu are designing a new building for Manhattan's only dedicated contemporary art museum
By Anna Solomon
-
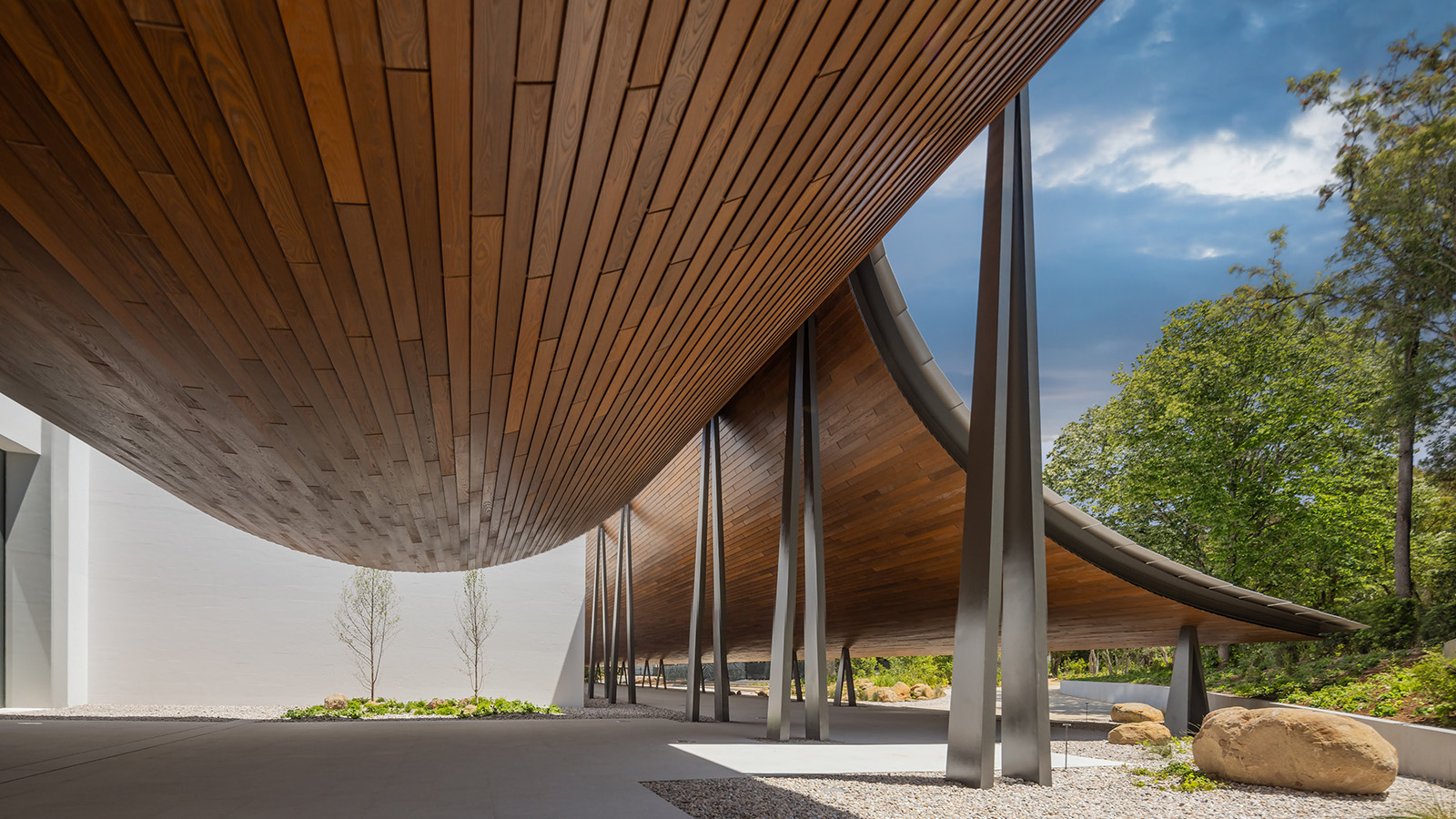 Gulbenkian Foundation's new art centre by Kengo Kuma is light and inviting
Gulbenkian Foundation's new art centre by Kengo Kuma is light and invitingLisbon's Gulbenkian Foundation reveals its redesign and new contemporary art museum, Centro de Arte Moderna (CAM), by Kengo Kuma with landscape architects VDLA
By Amah-Rose Mcknight Abrams
-
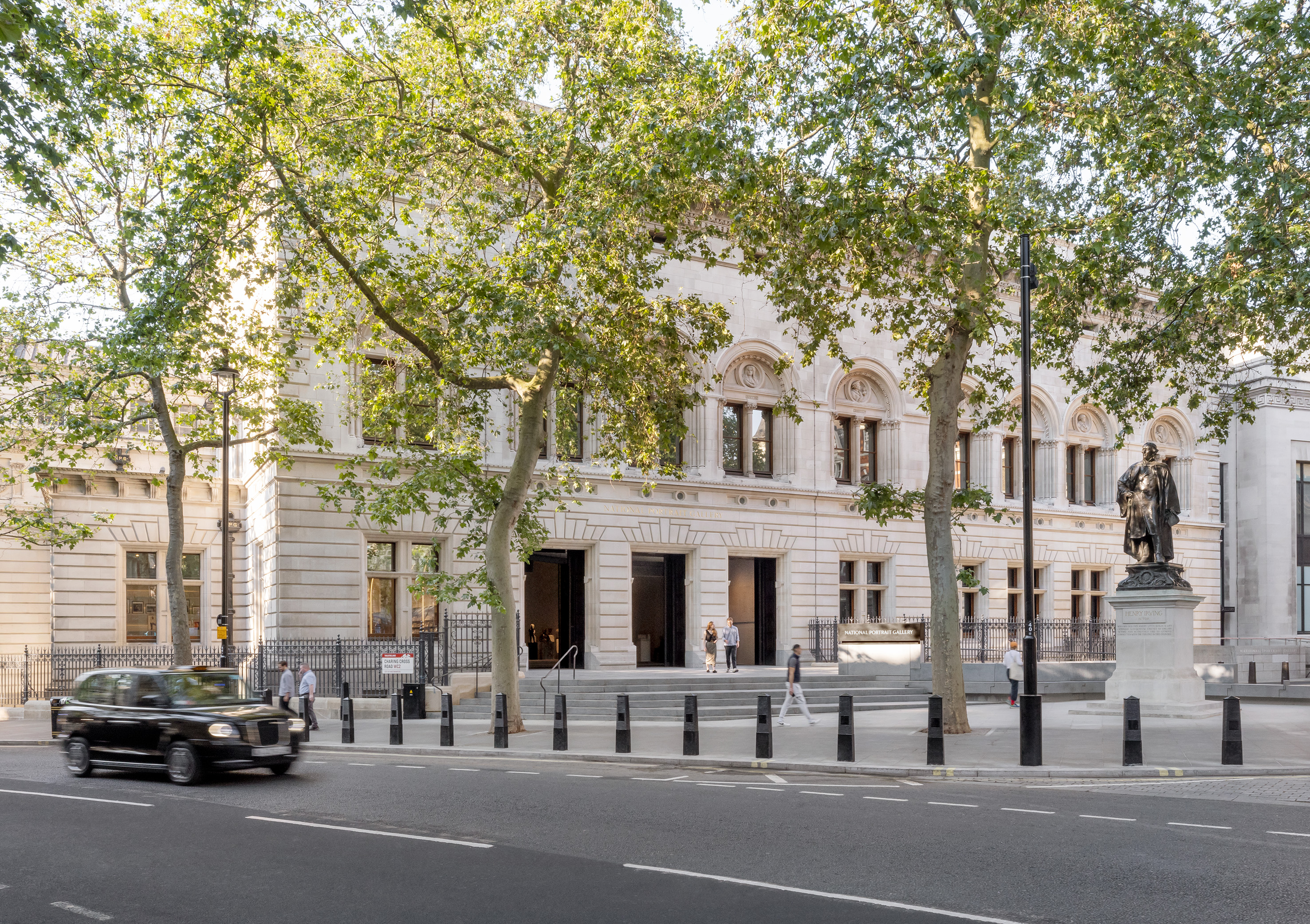 National Portrait Gallery reopens its refreshed home
National Portrait Gallery reopens its refreshed homeLondon’s National Portrait Gallery reopens with a design by leading architect Jamie Fobert and conservation specialist Purcell
By Ellie Stathaki
-
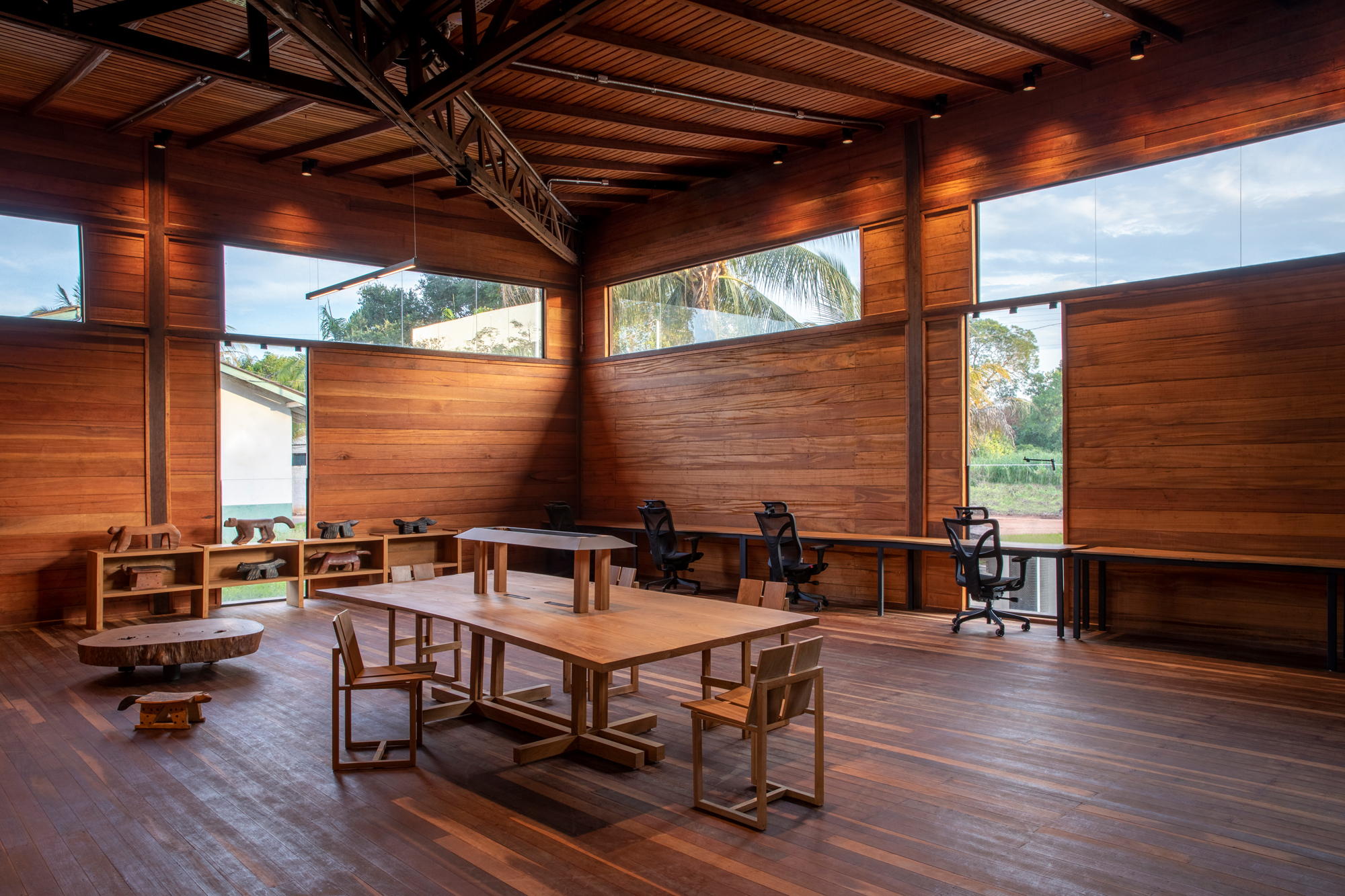 The Museum of Amazonian Science offers global hope and sustainability
The Museum of Amazonian Science offers global hope and sustainabilityAn environmentalist’s ambitious project includes the Museum of Amazonian Science in Brazil and fulfils his vision of powering up the local bioeconomy and saving humanity
By Scott Mitchem
-
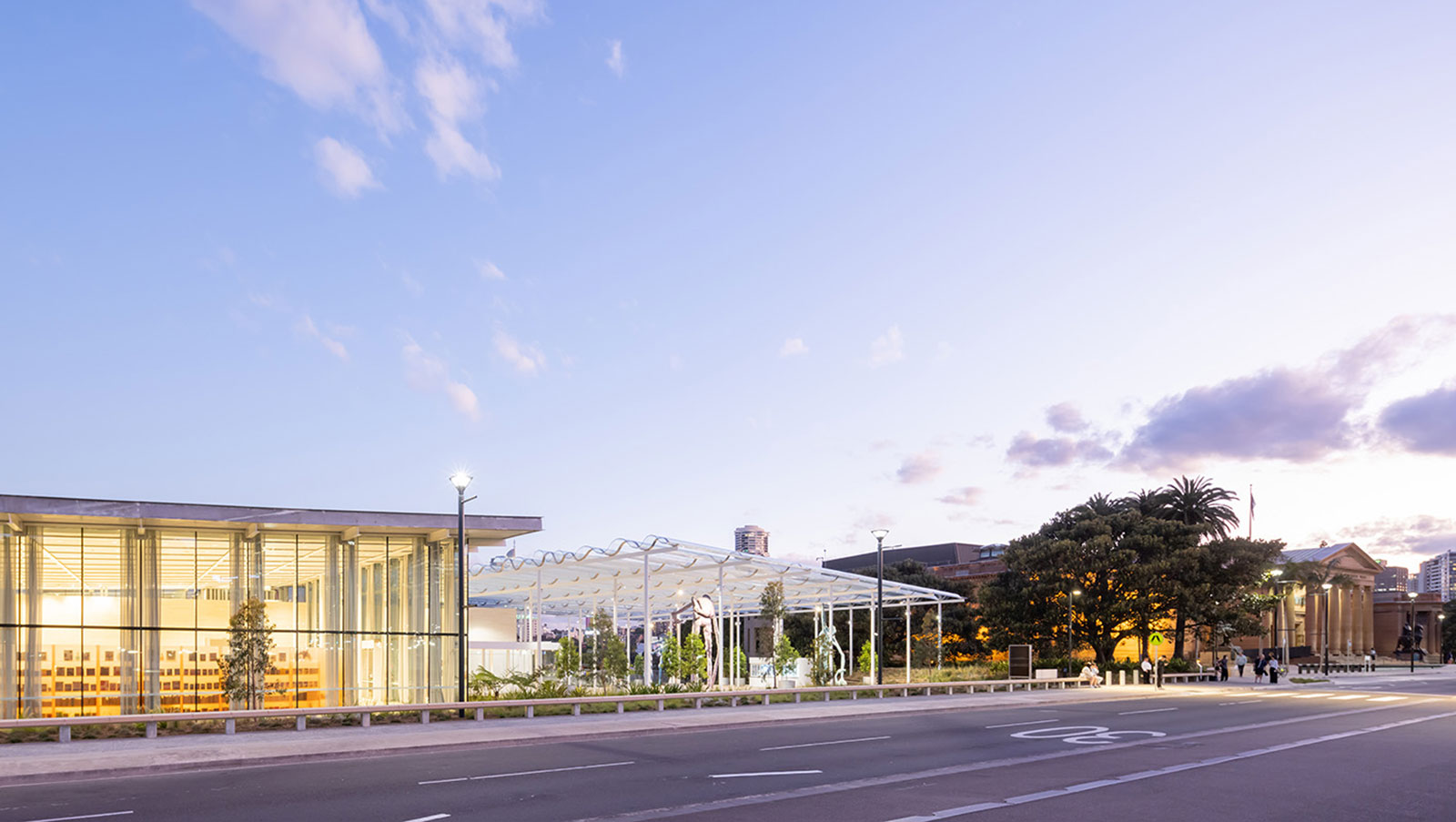 Sydney Modern opens its doors and reveals immersive SANAA architecture
Sydney Modern opens its doors and reveals immersive SANAA architectureSANAA’s Sydney Modern opens its doors to the public in Australia
By Ellie Stathaki
-
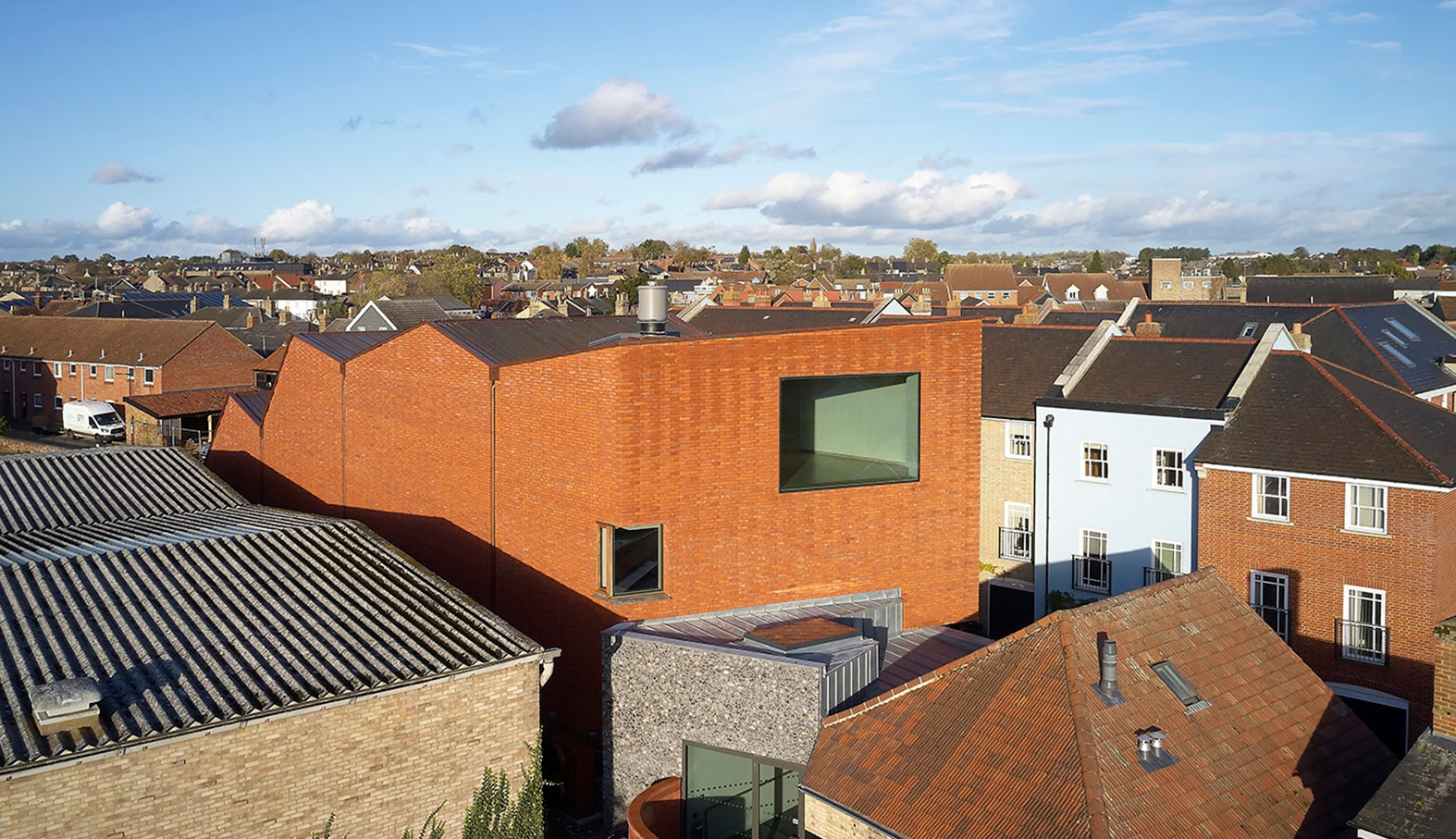 Refreshed Gainsborough House in Suffolk gears up for reopening
Refreshed Gainsborough House in Suffolk gears up for reopeningThomas Gainsborough House in Suffolk reopens to a design by architecture studio ZMMA
By Ellie Stathaki