Meet Lisbeth Sachs, the lesser known Swiss modernist architect
Pioneering Lisbeth Sachs is the Swiss architect behind the inspiration for creative collective Annexe’s reimagining of the Swiss pavilion for the Venice Architecture Biennale 2025
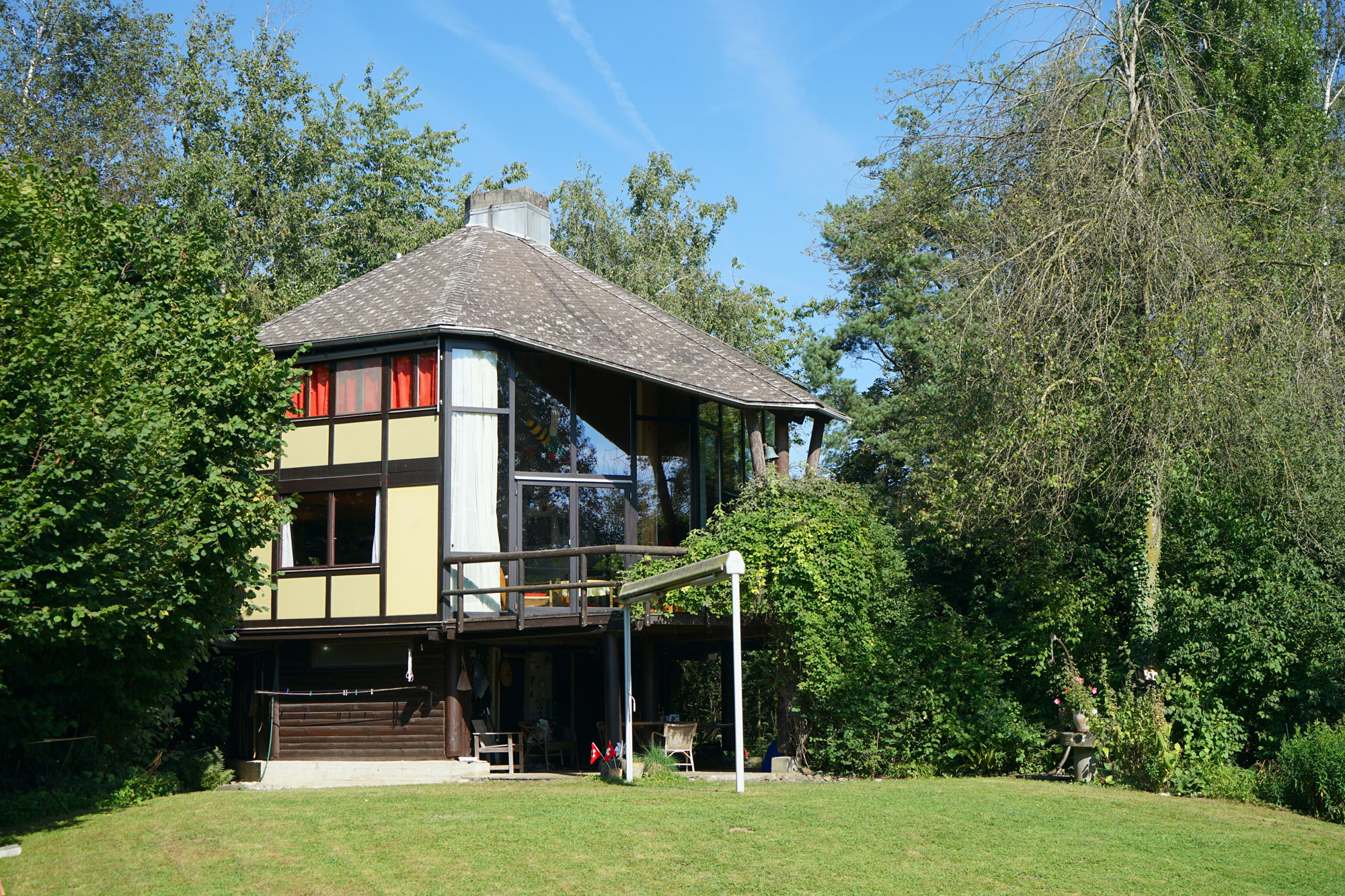
Architect Lisbeth Sachs (1914–2002) may be little-known outside her home country of Switzerland, but she is about to be granted a spotlight as part of this year‘s Swiss Pavilion at the Venice Architecture Biennale 2025. Her rich, characterful work is aptly represented in this compact home, Summer House Strauss, which was completed in 1976 and is located on the shores of Lake Hallwil (Hallwilersee), a popular holiday destination in Aesch, close to Lucerne.
The cottage was commissioned by Dr. Frank Strauss in 1964. ‘He had a practice as a dentist in Affoltern am Albis, a village about 25km from Aesch and Zürich,’ says Martin Kehrer, who married the original client‘s daughter, Berti Strauss, and now looks after the house with her. ‘He loved sailing and that‘s why he was looking to buy a plot by a lake in the area. He owned two little sailing boats and wished for a weekend house not too far from his main home. Strauss knew Sachs and thought that the architect’s sensitive and emotional approach to architecture would fit the project well.’
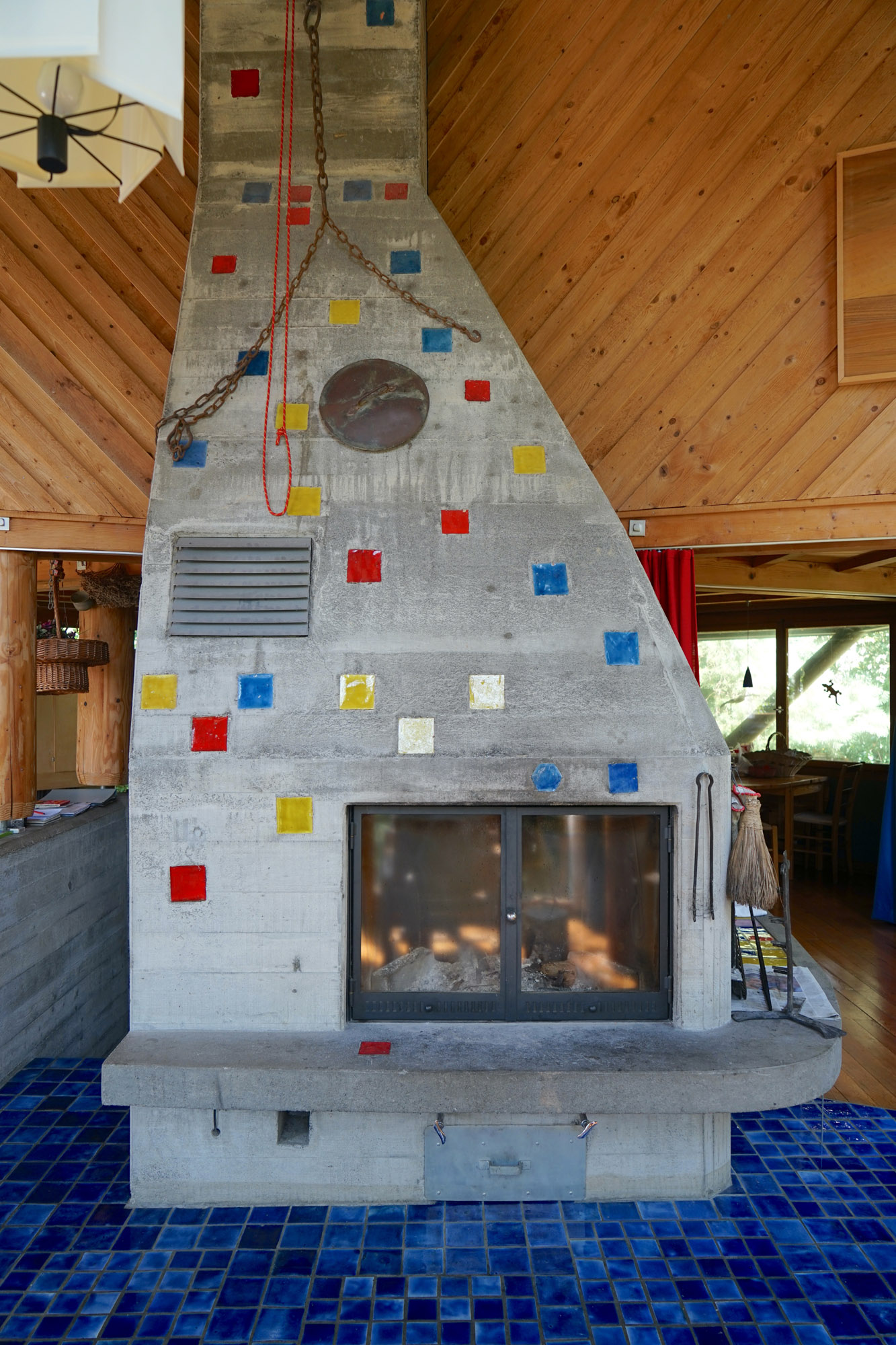
Enter the world of Lisbeth Sachs
Sachs, who designed and built several high-quality projects in Switzerland starting in the 1950s, was also one of the first female architects practicing in the country. She graduated in 1939, taught by architect Otto Rudolf Salvisberg at ETH, Zürich, and was one of only five women in her class. Her career kicked off with a competition win to design the Kurtheater Baden, a large theatre complex for the Canton of Aargau. She completed this project in 1952, collaborating with Otto Dorer, who came second in the competition and was assigned to her as an advisor. The resulting structure features an elegant, circular glass pavilion and several original design elements, including lighting fixtures and furniture pieces. Following this project, Sachs worked predominantly on residential architecture, interiors and exhibition displays.
Sachs was also an important and keen writer in her field. She produced pieces for key Swiss journals in her field, including Werk, which allowed her to address the global architecture scene. In her writing, she explored the work of seminal figures of her era, such as Frei Otto, and Alvar and Aino Aalto. She developed a poetic and organic approach to architecture. She argued: ‘Architecture should be a new reference to nature, a reference in a large, comprehensive sense, in which human existence and transience are included, in the feeling of an all-encompassing relationship between plants, animals, humans and stone, also between the creations of humans and nature.’
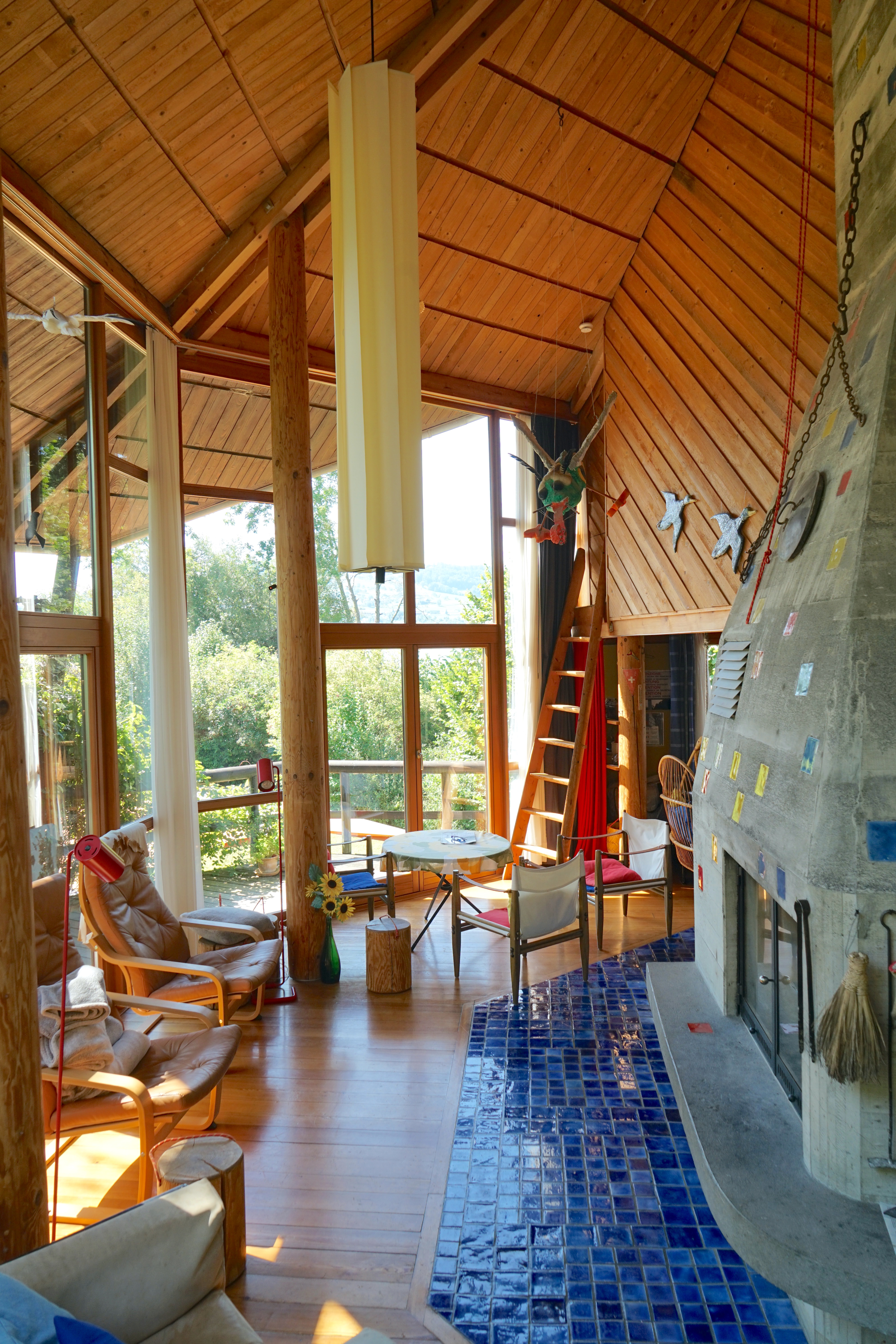
Nature is an important element in Strauss Summer House, which was nicknamed ‘Im Schilf’ (In the Reeds). ‘Originally, my wife’s father purchased about 3,000 sq m of land here, hoping to eventually create two houses, one for each of his children. But a little after the construction of this house, the area was declared a nature and wildlife reserve and it was impossible to build any more structures there. We are particularly pleased that this extraordinary summer house was also declared as an object to preserve a few years ago,’ says Kehrer.
Sachs demonstrated her take on organic architecture in the house’s lyrical arrangement of materials and shapes. A concrete base supports an octagonal wooden structure with angled forms and a sloping roof. She worked with experienced carpenters who could address her complex geometries and was very involved in the construction progress, attending her building sites frequently and supervising the fabrication of different elements. ‘I admire her ability to build such complicated wooded structures without the help of 3D computers,’ says Kehrer.
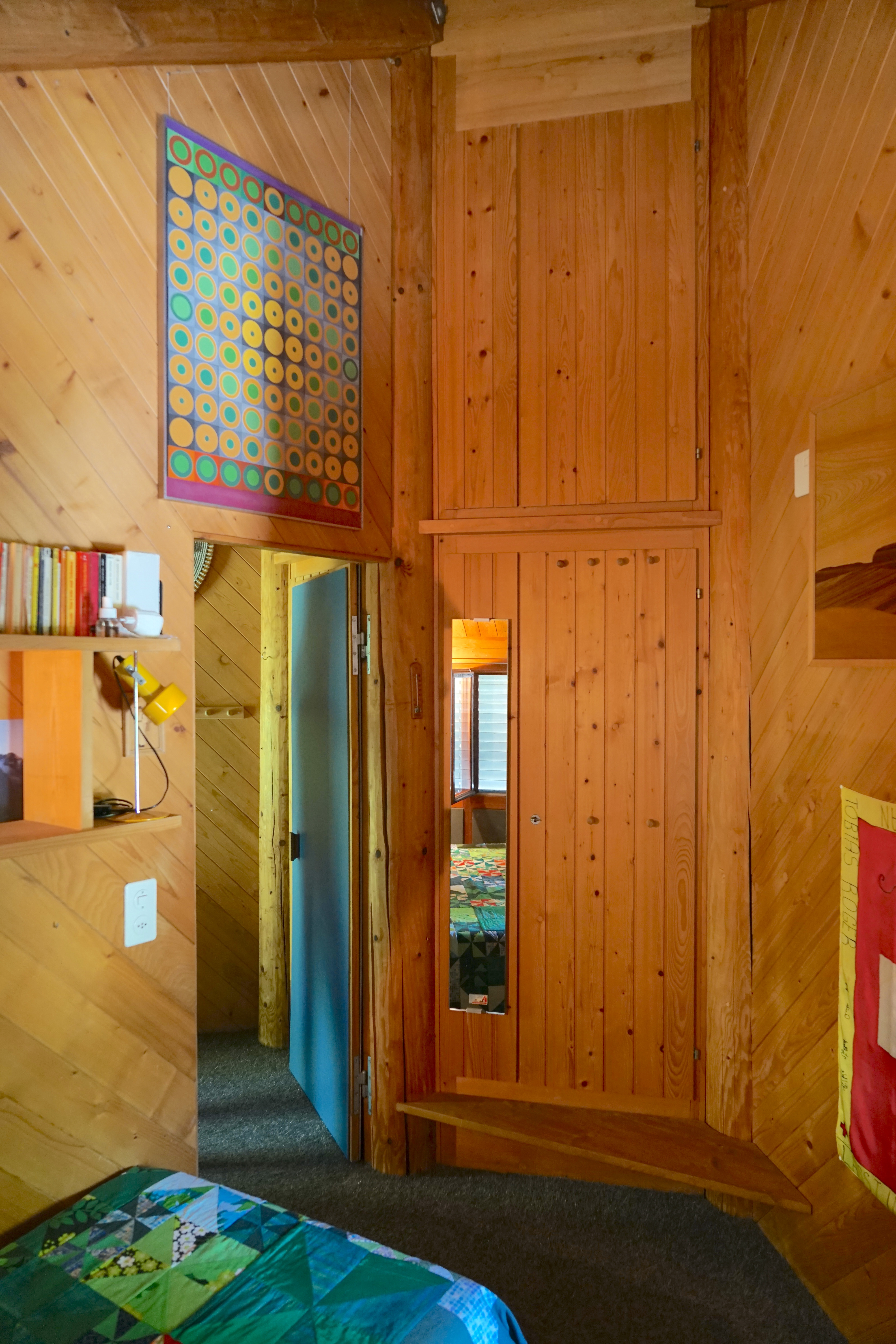
The house contains two south-facing bedrooms upstairs for the children, while to the north are two more bedrooms for the parents. The first-floor living room, with its double-height ceiling and monumental fireplace, was the family’s main gathering place. The space’s colourful compositions, made of pieces of glass and ceramic embedded into concrete, as well as its sculptural, tile-covered concrete fireplaces, are reminiscent of the artistry in the work of Swiss painter Paul Klee. In fact, Klee‘s influences on Sachs were explored in a dedicated exhibition titled Architektur mit Klee at the Zentrum Paul Klee Bern last year.
Wallpaper* Newsletter
Receive our daily digest of inspiration, escapism and design stories from around the world direct to your inbox.
Now, this lesser-known Swiss architect is about to have a moment. Curators and architects Elena Chiavi, Kathrin Füglister, Amy Perkins and Myriam Uzor of the Annexe group were selected to represent Switzerland at the 19th Venice Architecture Biennale. In collaboration with artist Axelle Stiefel and graphic designer Emma Kouassi, they will recreate a site-specific, temporary art installation designed by Sachs for the 1958 Swiss Exhibition for Women’s Work (SAFFA) in Zürich. With this gesture, the team asks: ‘What would have happened if it was Lisbeth Sachs, not Bruno Giacometti, who had designed the Swiss Pavilion in the Giardini della Biennale di Venice?’ Their answer pays homage to Sachs’ life and work. The display will be accompanied by work by architecture historian Rahel Hartmann Schweizer, author of ‘Lisbeth Sachs – Architektin, Forscherin, Publizistin’ for gta Verlang in 2020. Thanks to this project, Sachs and her work will claim a deserved spot in the Swiss architecture discourse.
Adam Štěch is an architectural historian, curator, writer and photographer, based in Prague. He is the author of books including Modern Architecture and Interiors (2006), editor of design magazine Dolce Vita and a contributor to titles including Wallpaper* and Frame, while also teaching at Scholastika in Prague.
-
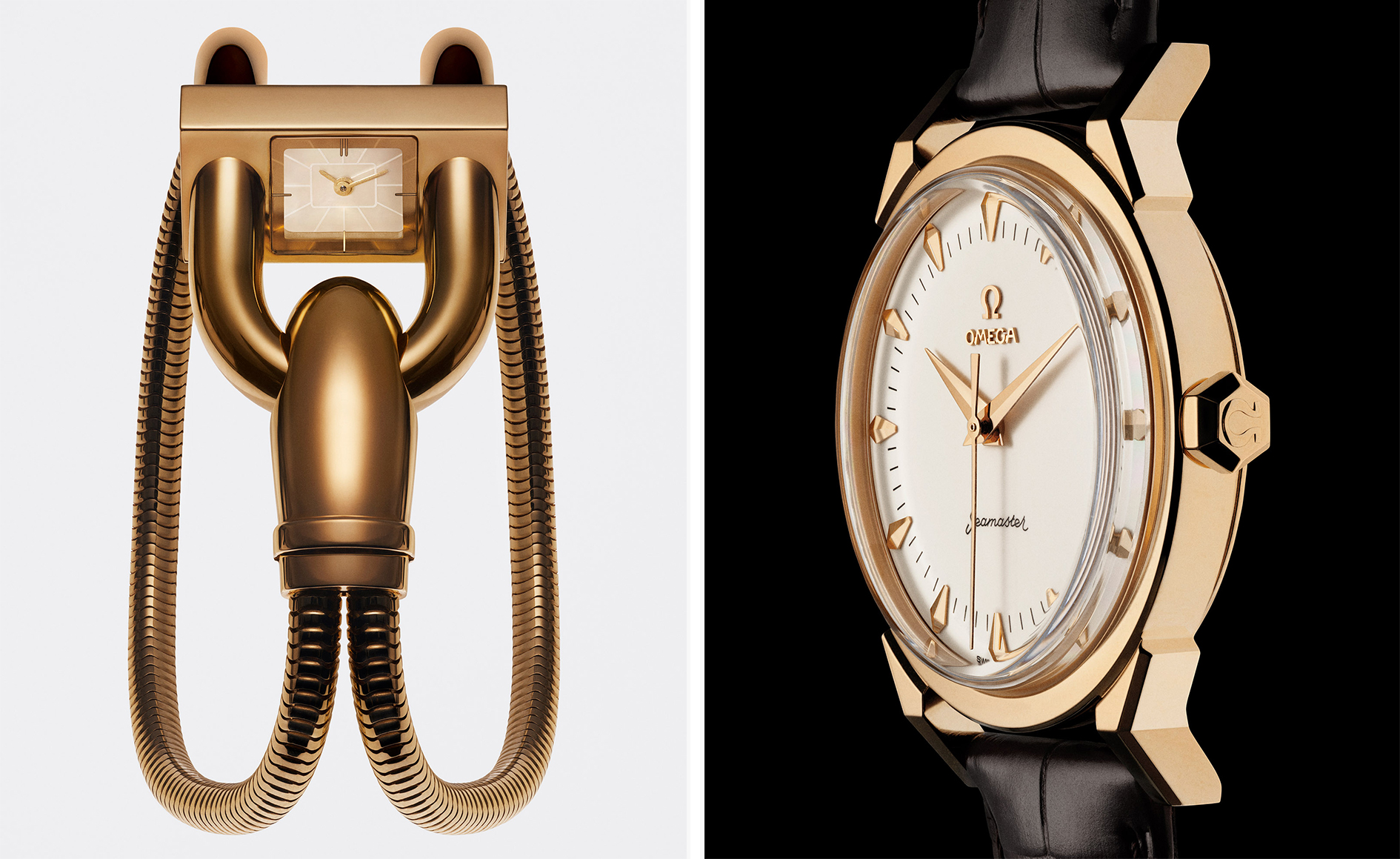 A stripped-back elegance defines these timeless watch designs
A stripped-back elegance defines these timeless watch designsWatches from Cartier, Van Cleef & Arpels, Rolex and more speak to universal design codes
By Hannah Silver
-
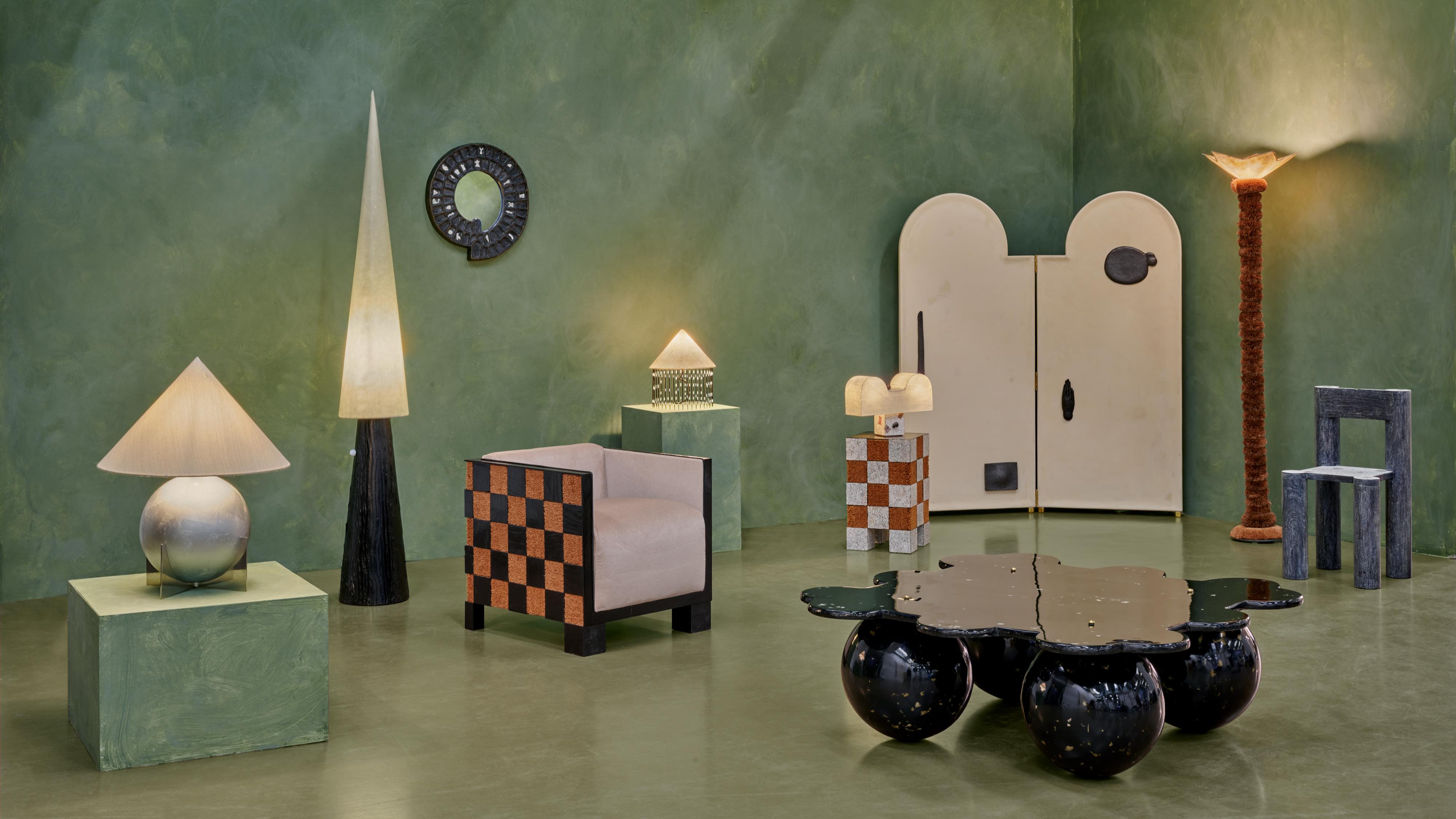 Postcard from Brussels: a maverick design scene has taken root in the Belgian capital
Postcard from Brussels: a maverick design scene has taken root in the Belgian capitalBrussels has emerged as one of the best places for creatives to live, operate and even sell. Wallpaper* paid a visit during the annual Collectible fair to see how it's coming into its own
By Adrian Madlener
-
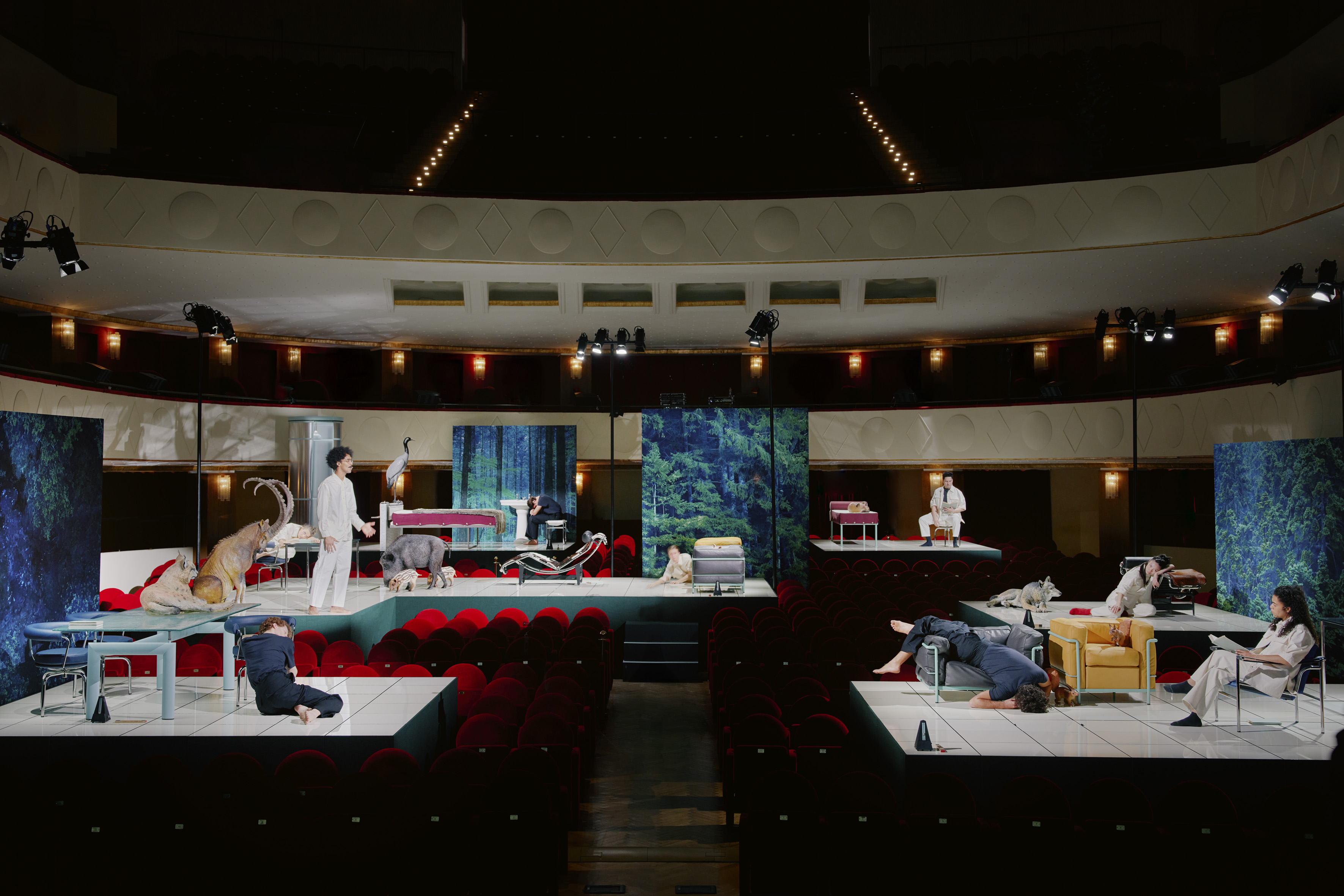 Move over, palazzos. Performances were the biggest trend at Milan Design Week
Move over, palazzos. Performances were the biggest trend at Milan Design WeekThis year, brands brought on the drama via immersive installations across the city
By Dan Howarth
-
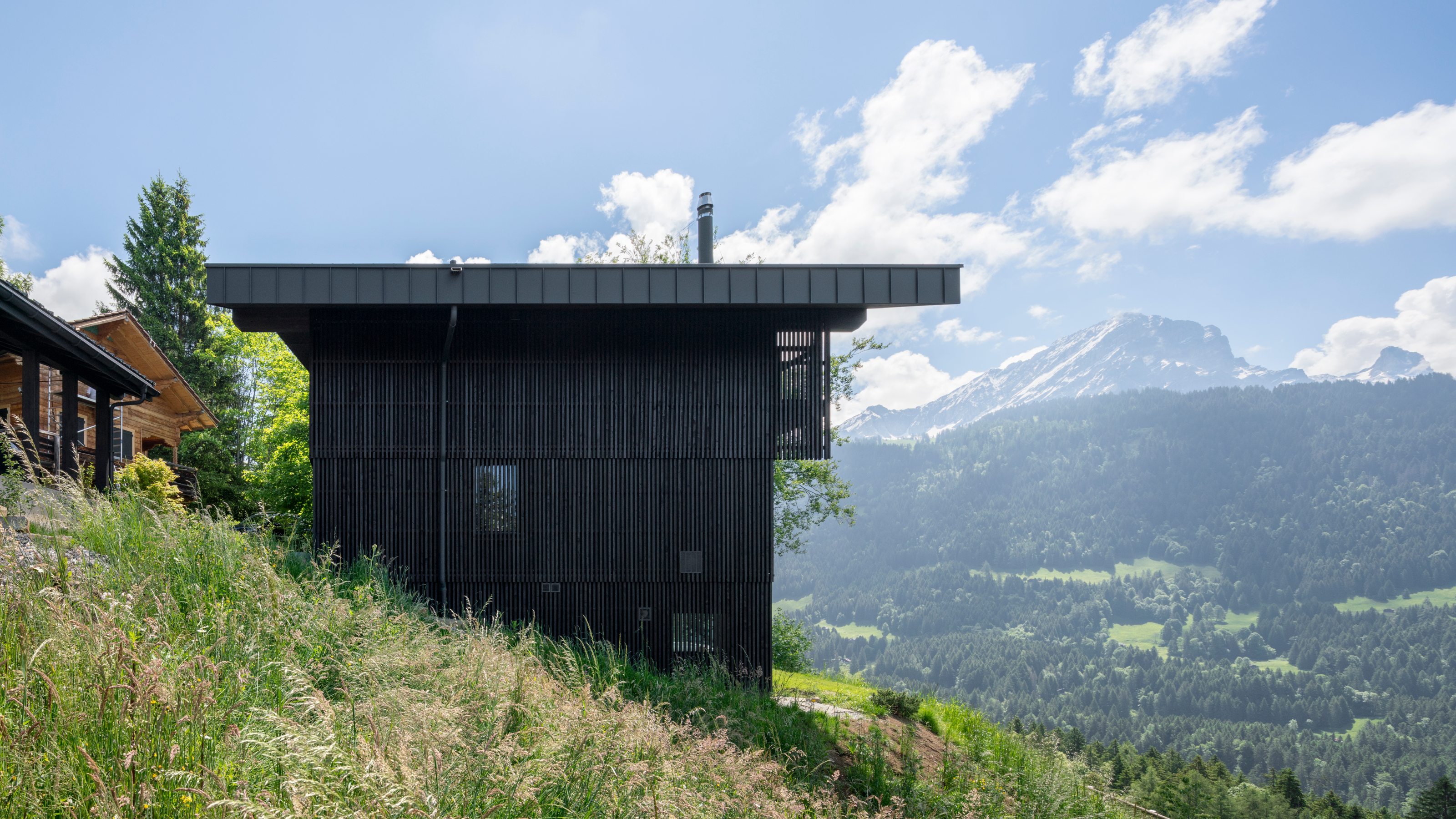 A contemporary Swiss chalet combines tradition and modernity, all with a breathtaking view
A contemporary Swiss chalet combines tradition and modernity, all with a breathtaking viewA modern take on the classic chalet in Switzerland, designed by Montalba Architects, mixes local craft with classic midcentury pieces in a refined design inside and out
By Jonathan Bell
-
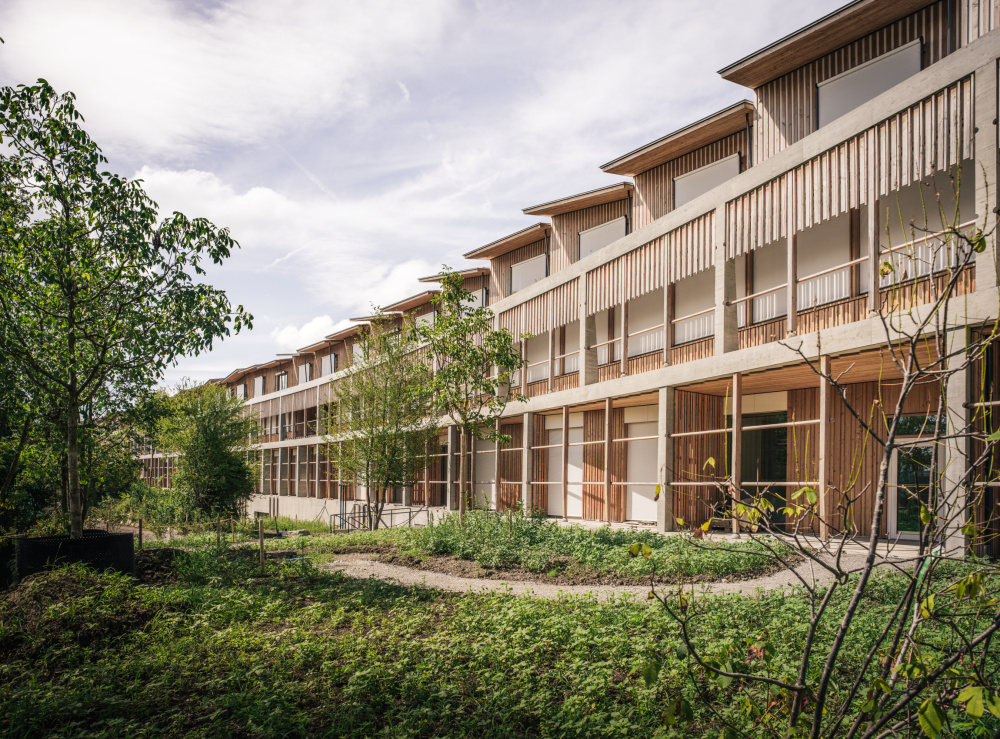 Herzog & de Meuron’s Children’s Hospital in Zurich is a ‘miniature city’
Herzog & de Meuron’s Children’s Hospital in Zurich is a ‘miniature city’Herzog & de Meuron’s Children’s Hospital in Zurich aims to offer a case study in forward-thinking, contemporary architecture for healthcare
By Ellie Stathaki
-
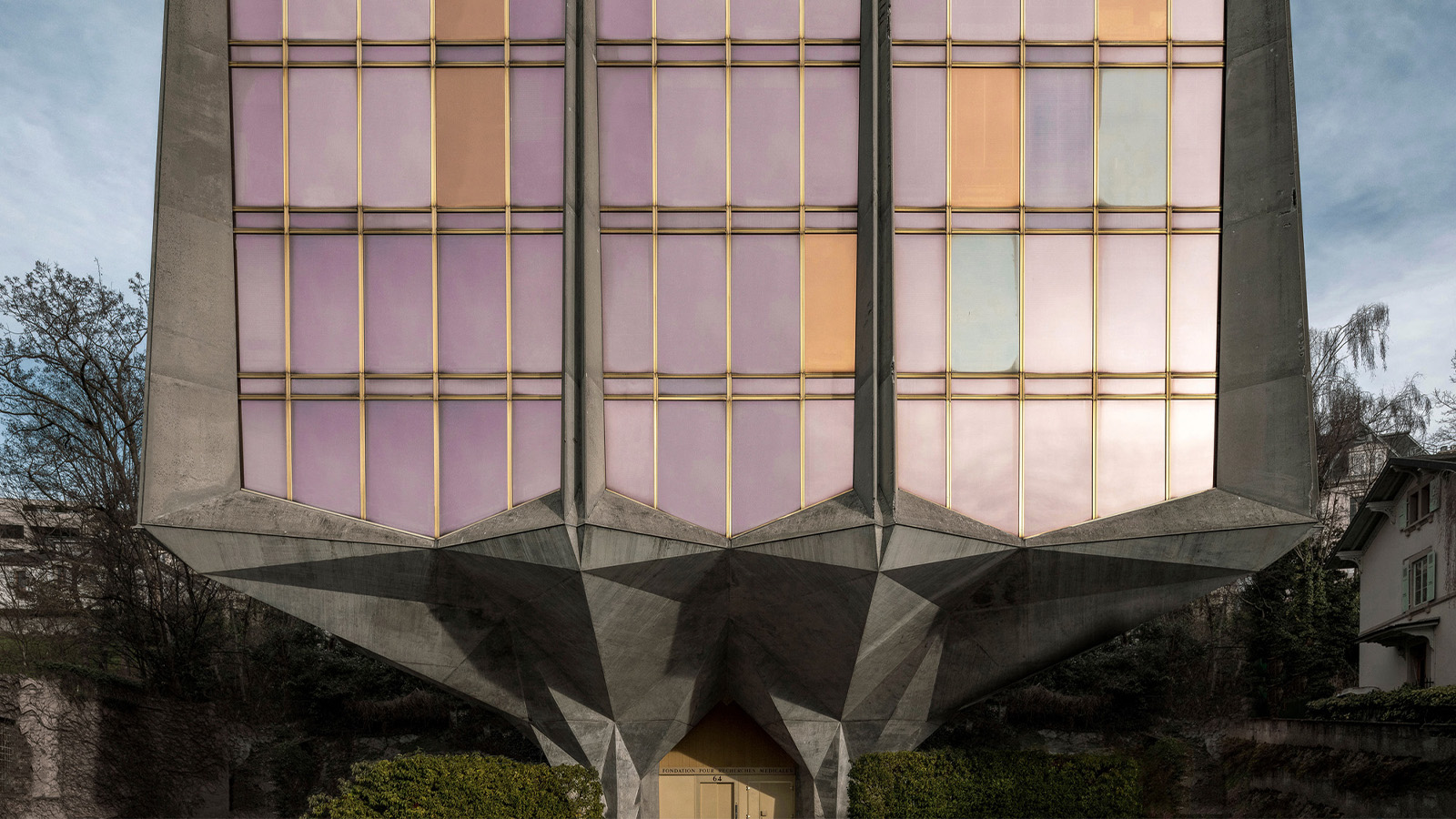 Step inside La Tulipe, a flower-shaped brutalist beauty by Jack Vicajee Bertoli in Geneva
Step inside La Tulipe, a flower-shaped brutalist beauty by Jack Vicajee Bertoli in GenevaSprouting from the ground, nicknamed La Tulipe, the Fondation Pour Recherches Médicales building by Jack Vicajee Bertoli is undergoing a two-phase renovation, under the guidance of Geneva architects Meier + Associé
By Jonathan Glancey
-
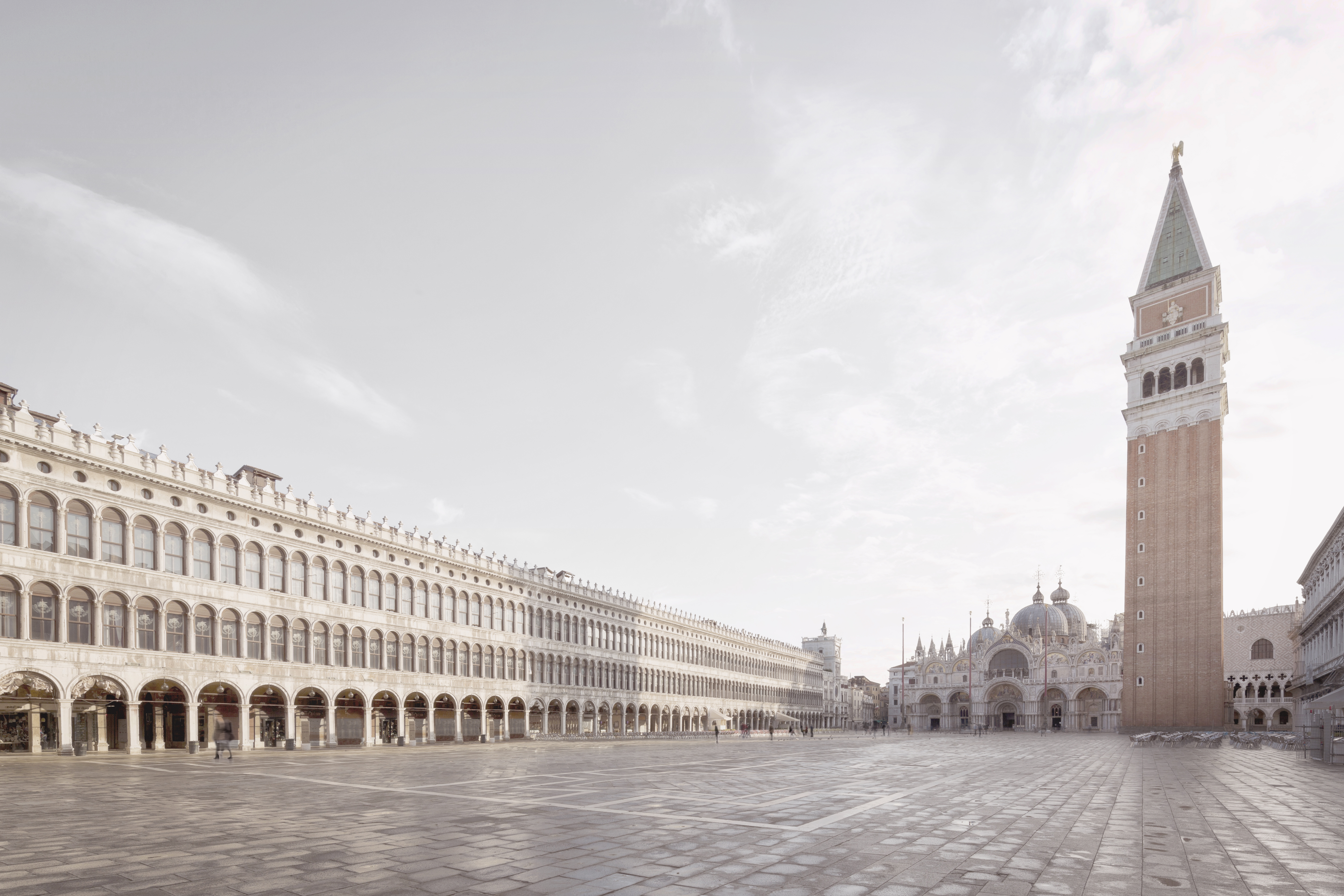 Venice Architecture Biennale 2025: the ultimate guide
Venice Architecture Biennale 2025: the ultimate guideThe time for the Venice Architecture Biennale 2025 launch is nearing and our ultimate guide for the what, who and where of the biannual festival is here to help you navigate the Italian island city and its rich exhibition offerings
By Ellie Stathaki
-
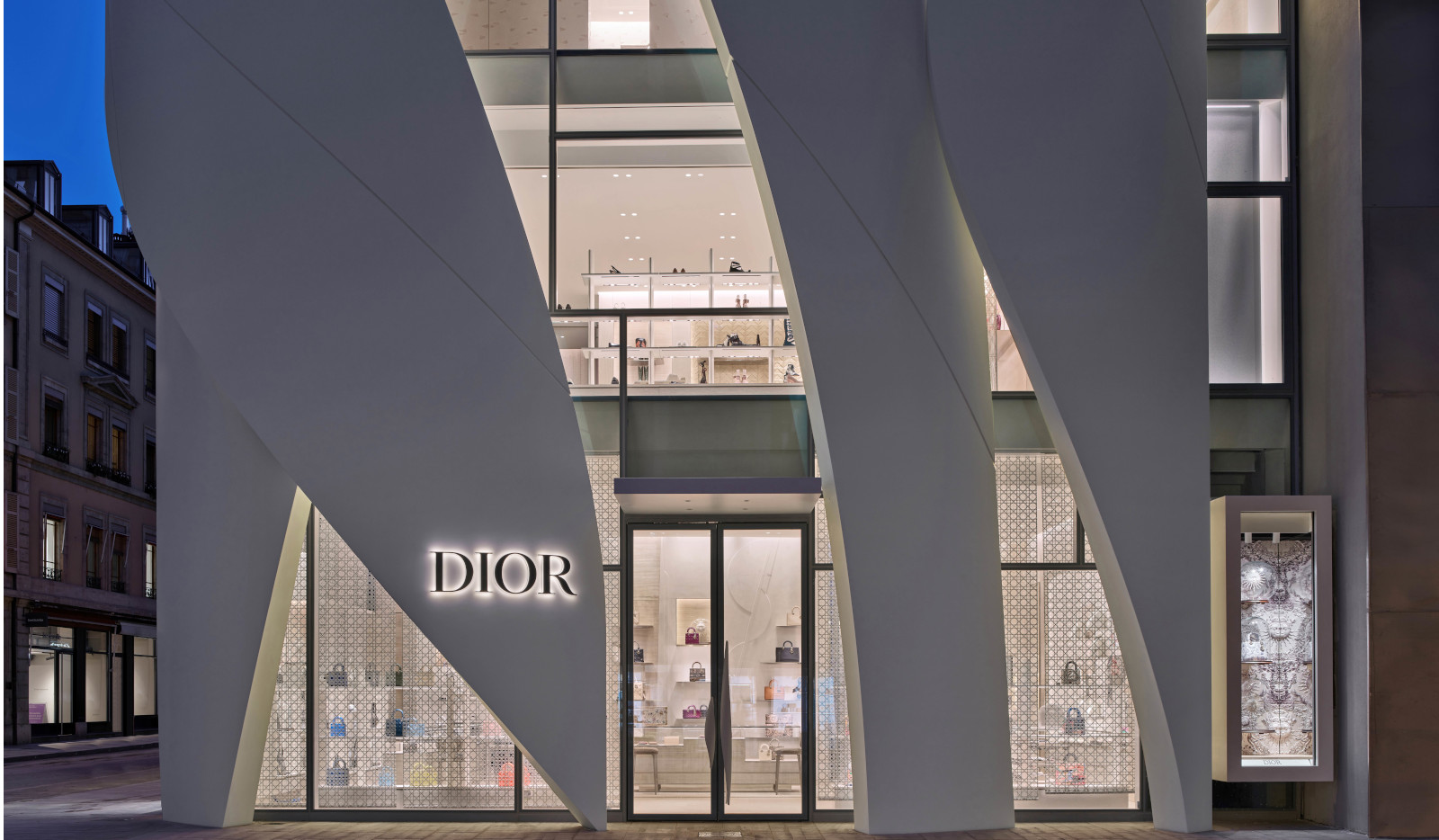 Christian de Portzamparc’s Dior Geneva flagship store dazzles and flows
Christian de Portzamparc’s Dior Geneva flagship store dazzles and flowsDior’s Geneva flagship by French architect Christian de Portzamparc has a brand new, wavy façade that references the fashion designer's original processes using curves, cuts and light
By Herbert Wright
-
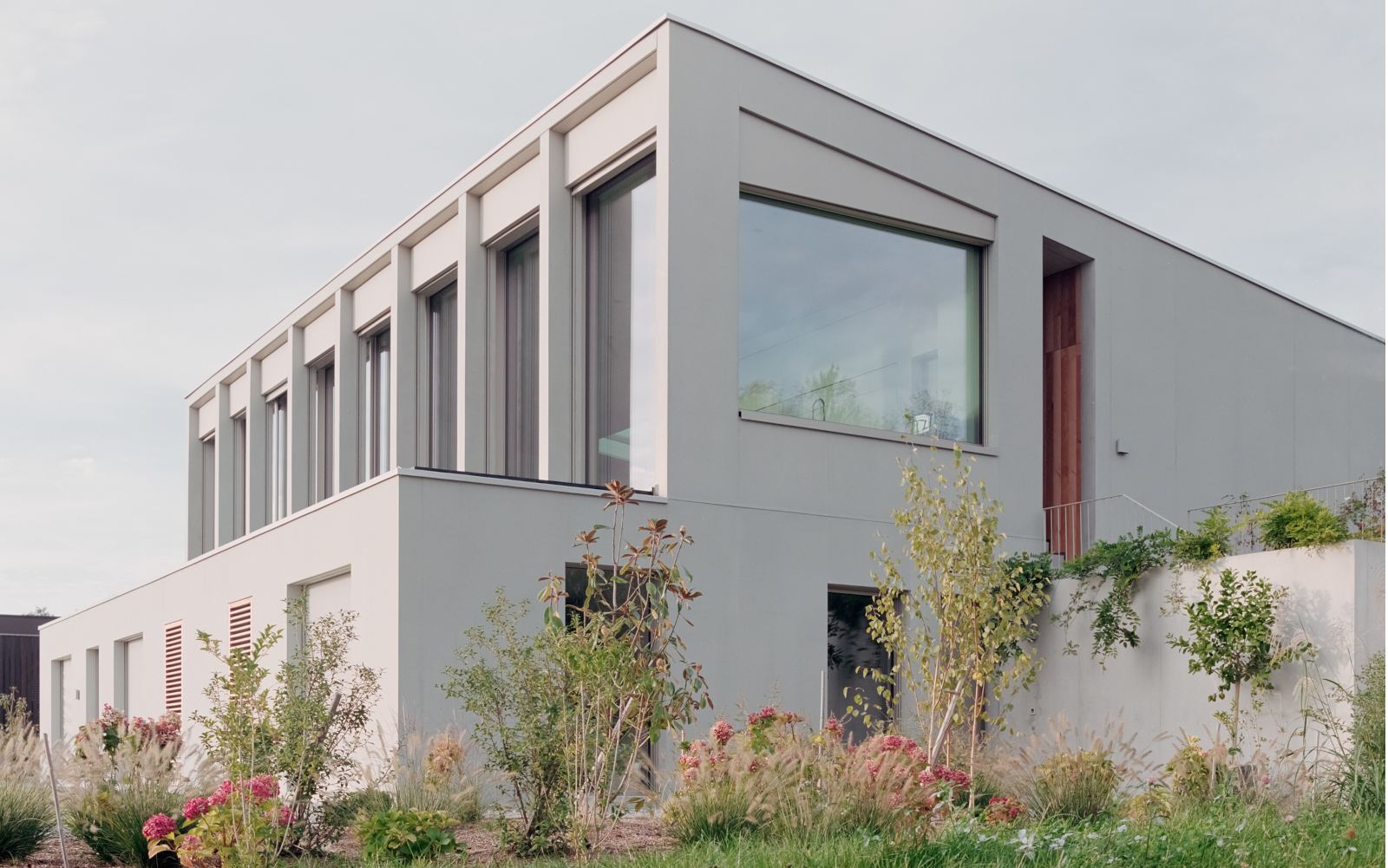 An Uetikon house embraces minimalism, light, and its Swiss lake views
An Uetikon house embraces minimalism, light, and its Swiss lake viewsThis Uetikon home by Pablo Pérez Palacios Arquitectos Asociados (PPAA) sets itself apart from traditional Swiss housing, with a contemporary design that connects with nature
By Tianna Williams
-
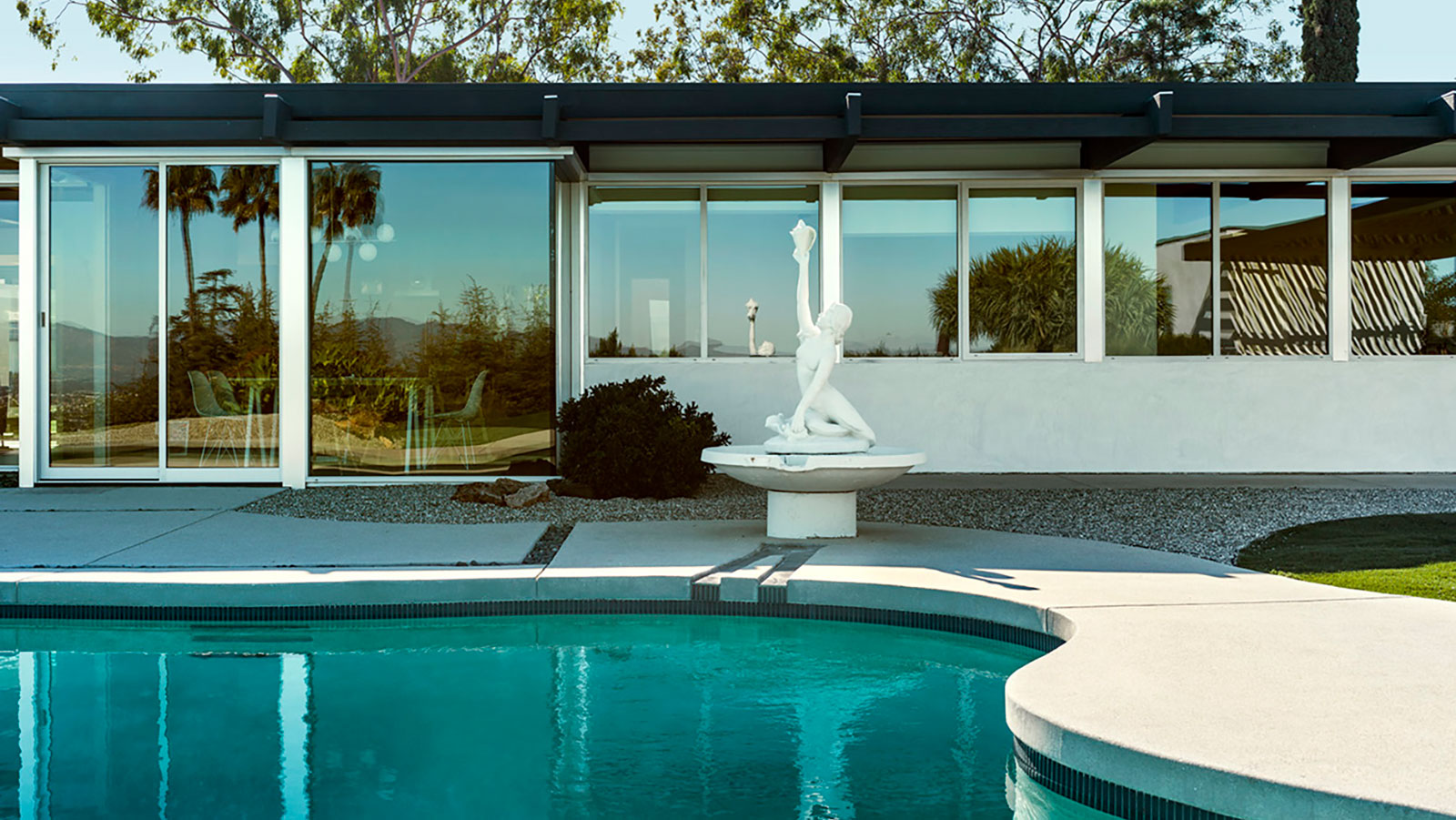 Year in review: top 10 architecture stories of 2023, selected by Wallpaper* architecture editor Ellie Stathaki
Year in review: top 10 architecture stories of 2023, selected by Wallpaper* architecture editor Ellie StathakiStathaki presents her top 10 architecture stories of 2023, from a world-leading festival to lesser-known 20th-century architecture, contemporary transport hubs, museums and a pool to splash in
By Ellie Stathaki
-
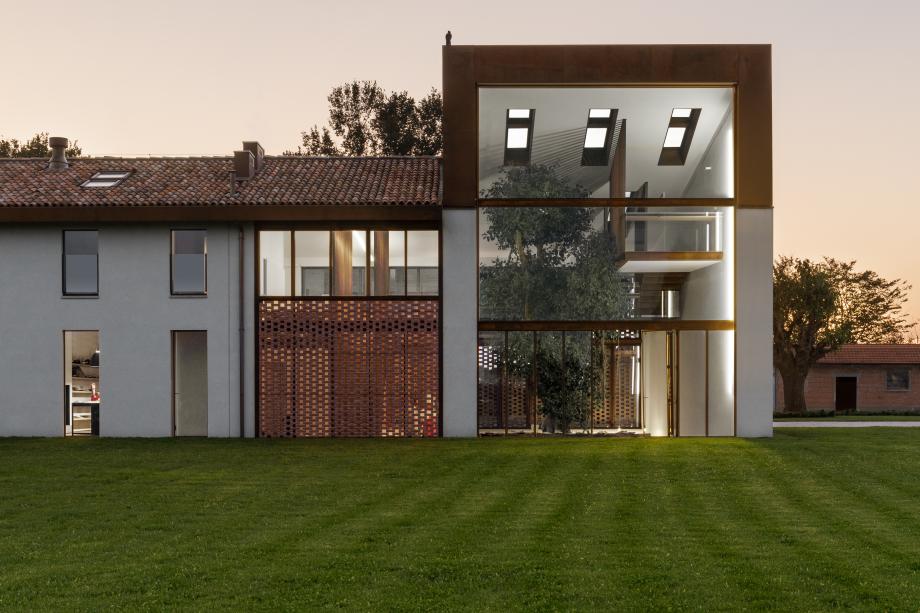 Carlo Ratti announced curator of Venice Architecture Biennale 2025
Carlo Ratti announced curator of Venice Architecture Biennale 2025Carlo Ratti has been revealed as the Director of the Architecture Department at the Venice Architecture Biennale 2025, with the specific task of curating the 19th International Architecture Exhibition
By Ellie Stathaki