Meet the Haringey Brick House, a small house with a big personality
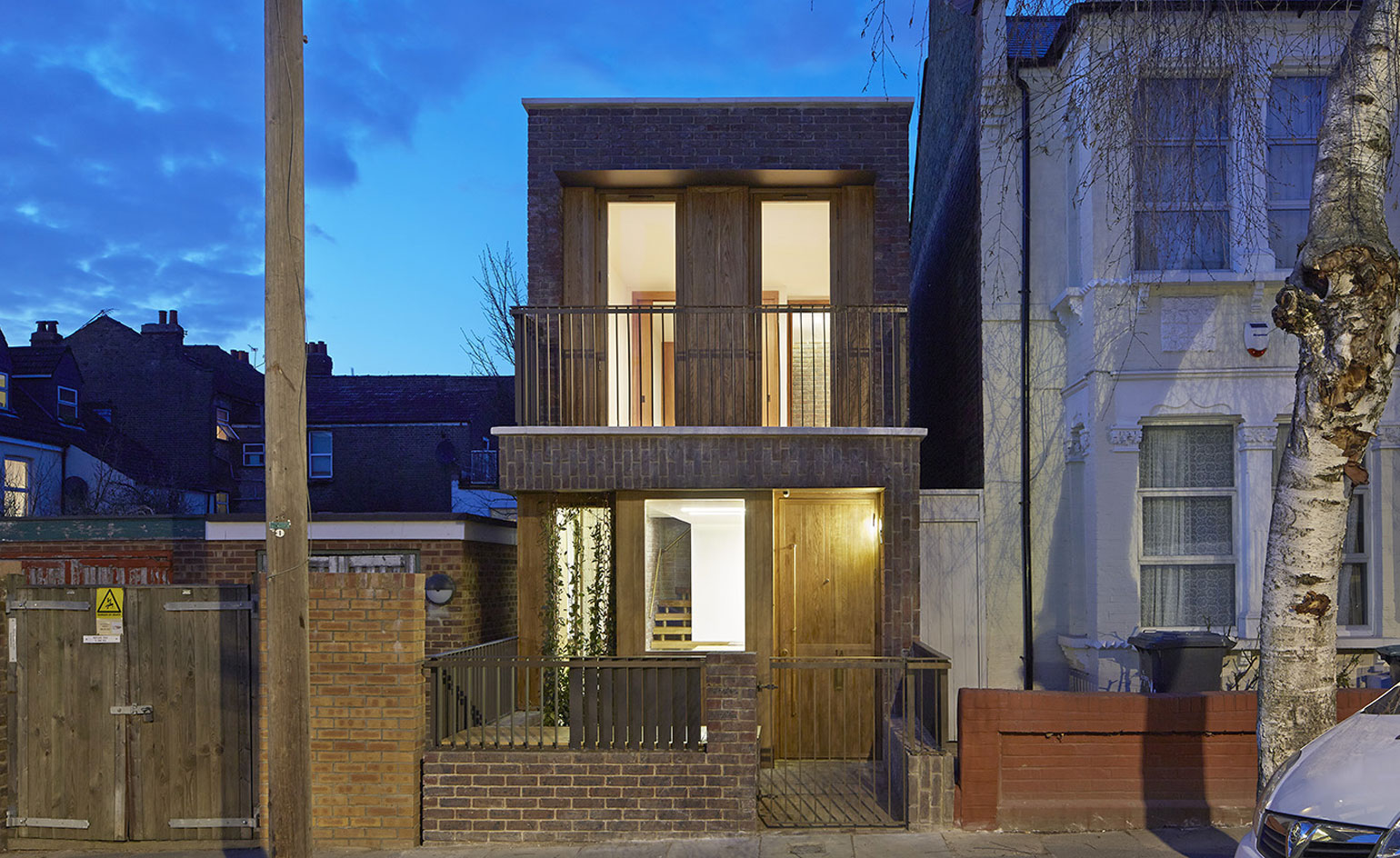
Going big in scale is not the only way to make a lasting impression, and the Haringey Brick House by Satish Jassal Architects is a prime example of a little house with a winning personality.
Shortlisted for the 2015 RIBA London Regional Awards for Architecture, the one-bedroom two-storey residence occupies a restrictive 3.6m x 11m end-of-terrace site, completing a row of Victorian terraces while asserting its modern character through a defining composition of shapes and materials.
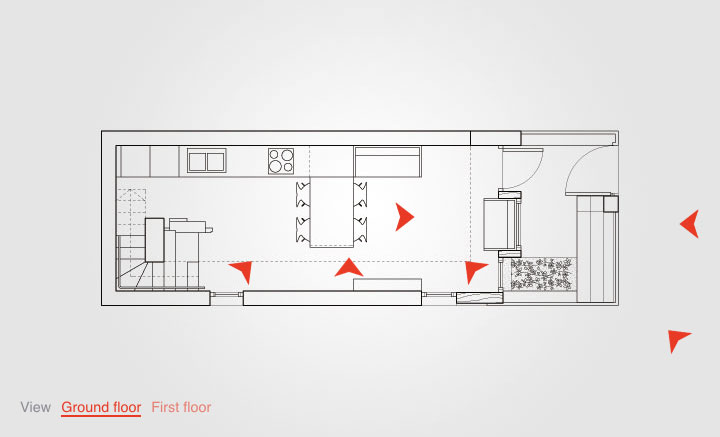
Take an interactive tour of Haringey Brick House
Picking up on key elements of the surrounding Victorian architecture and creating an abstract interpretation of the nearby buildings' horizontal and vertical rhythms, Jassal worked with a palette of materials (brick, oak and antique brass), which improve over time. This way his design becomes 'both modern and antique', he says.
Materials play a key role in the design. Jassal drew inspiration from the work of German philosopher Martin Heidegger and in particular his 'Origin of the Work of Art' philosophy. Heidegger argues that 'earth' (nature) and the 'world' (human activity) are in a constant dialogue and it is from this relationship that 'the truth' can be revealed. Similar principles have been applied to the house's design, where natural materials are crafted together to produce a hub for human activity.
The dark brown, mottled, West Hoathly Sharpthorne brick façades are interspersed with sections of golden oak around doors and windows. The intricate carpentry continues inside the property, with bespoke integrated fixings supplied and fitted by Latvian carpenters. The handmade bricks are exposed on the ground floor interior, providing crafted, textural backgrounds to offset the pure white kitchen surfaces.
The design is immaculately detailed, aiming to gain the maximum potential from each material. For example, there are three varieties of brick bonding - accentuated by deeply recessed mortar - defining different zones throughout the home, whilst a microcosm of these patterns is also cleverly reproduced in the bathroom tiling.
It is these careful details and finishes which define the overall architecture of the house. Working with such a snug footprint, the interior furnishings had to adapt and fulfil multiple functions: the timber corner stair transforms into a seat, the entrance features a Louis Kahn-inspired wooden window seat with views onto cascading star jasmine planting, and outside, the front garden cleverly accommodates a bike store underneath a bench.
The 2.5m-tall ceilings and full height glazing and doorways also help create an illusion of space. 'We worked hard to make a small space feel large, but at the same time enclosed and carefully defined', says Jassal.
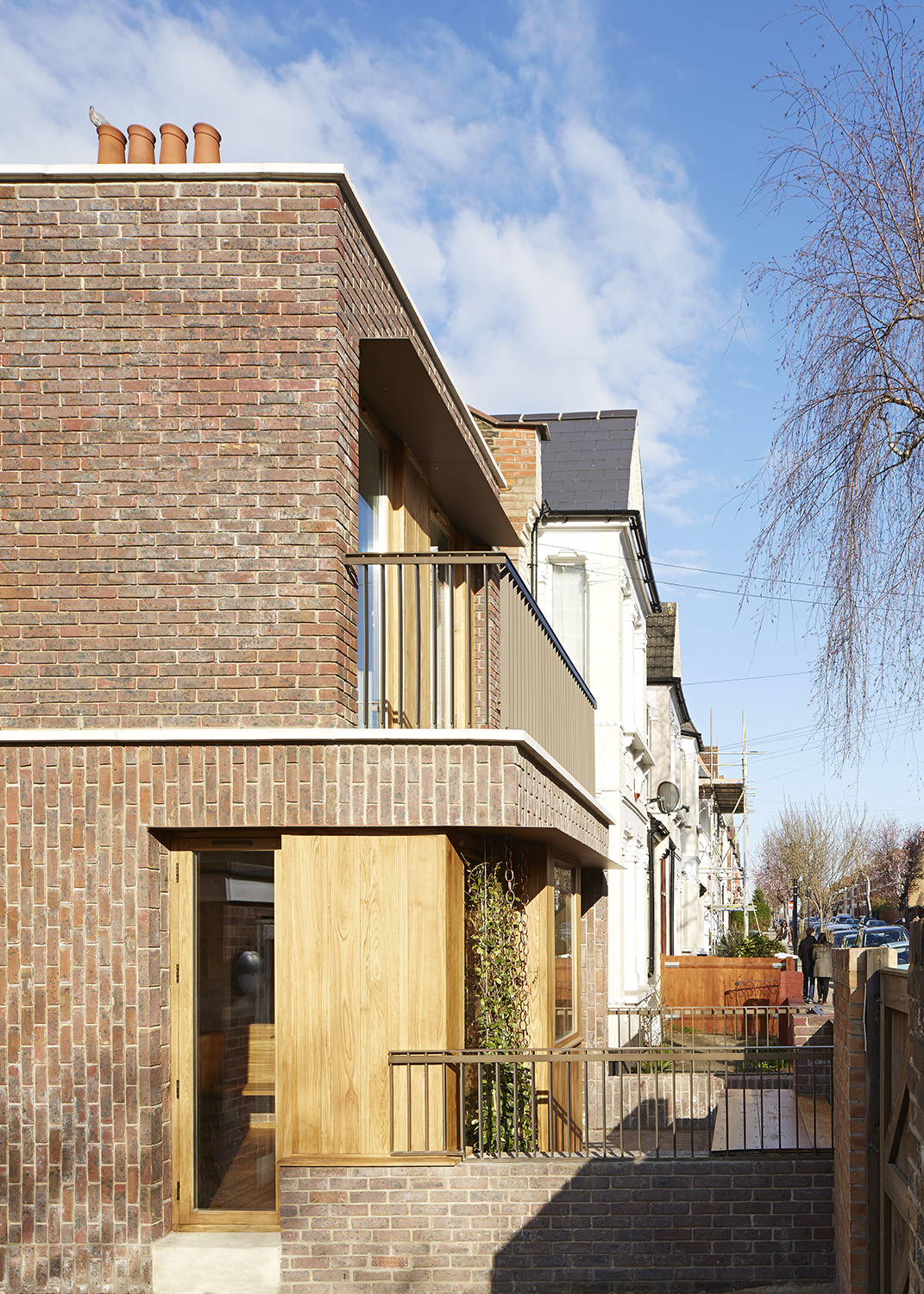
Shortlisted for the 2015 RIBA London Regional Awards for Architecture, the house references the rhythms of surrounding properties - such as the verticality of windows and continuing horizontal lines of the Victorian style - but adds a contemporary twist
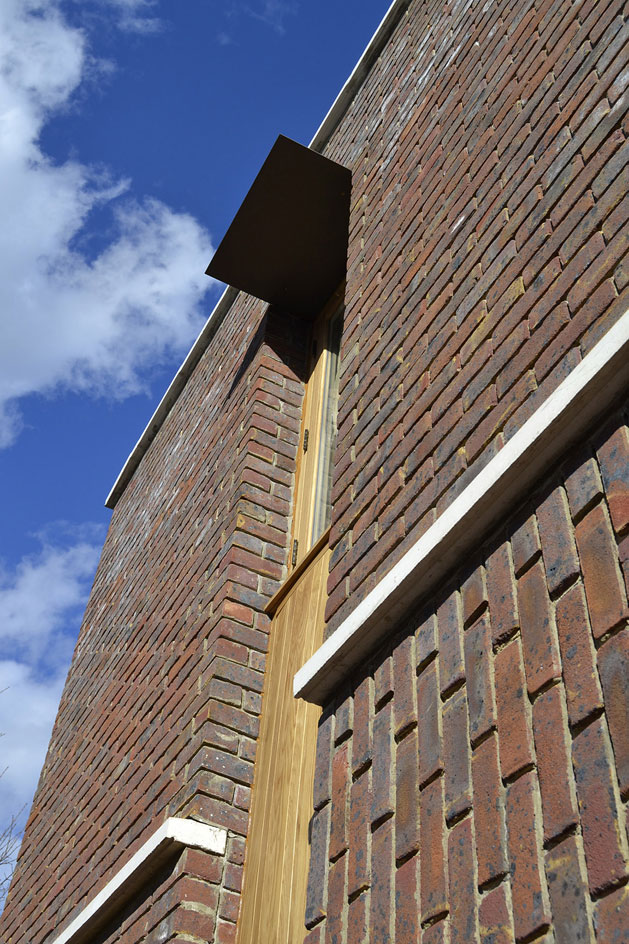
The dark brown, mottled, West Hoathly Sharpthorne brick façades are interspersed with sections of golden oak around doors and windows. The bricks are laid in three distinct bonding patterns (stretcher, vertical stretcher and stack bonding) to distinguish different zones within the home
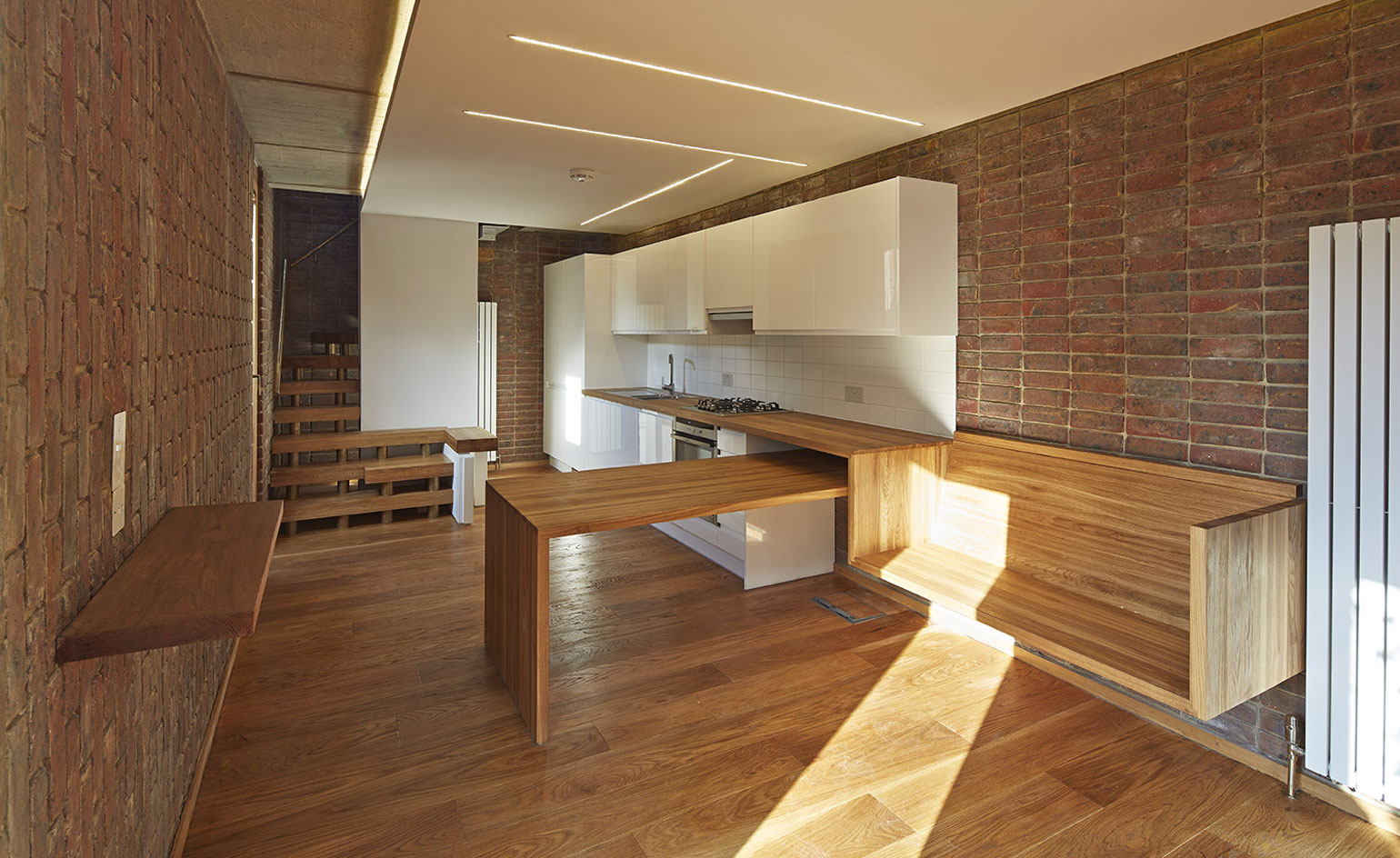
The external architectural language continues inside; the architect worked with natural materials, such as timber and brick
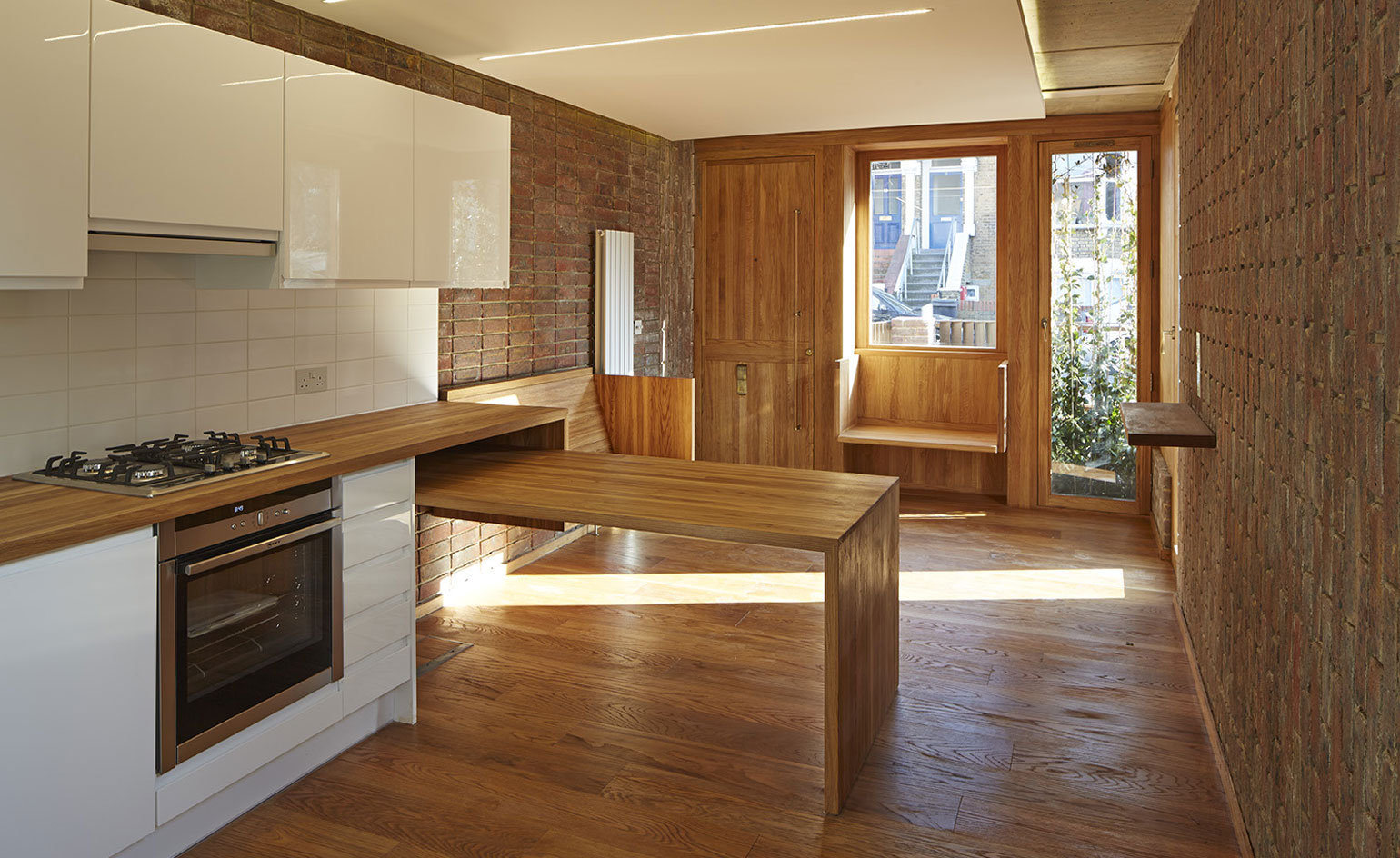
A background of natural brown tones perfectly offset the polished white kitchen surfaces
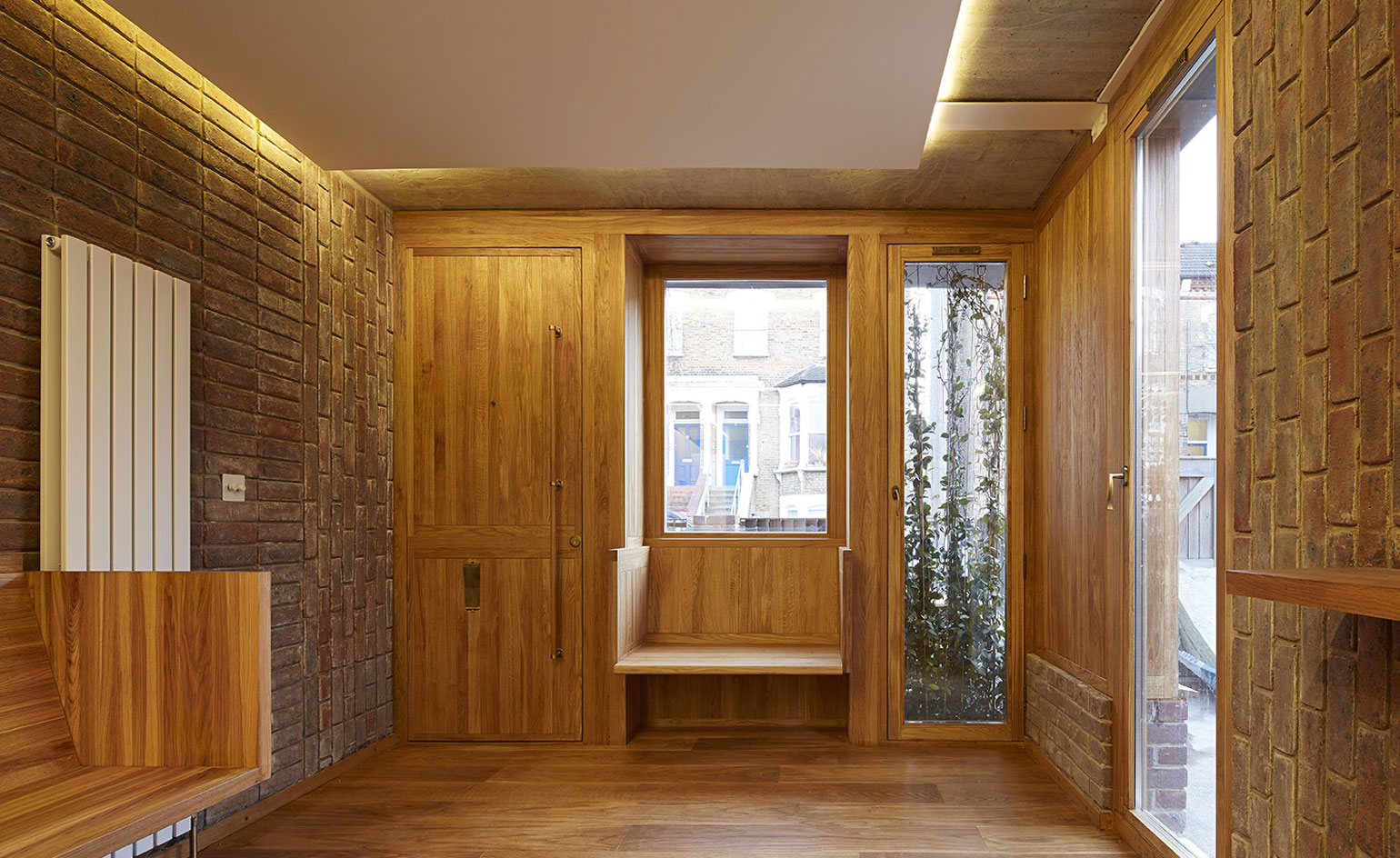
Bespoke furnishings make the most of every little space available, with built-in benches, hidden bike stores and multi-purpose features maximising the compact floorplan
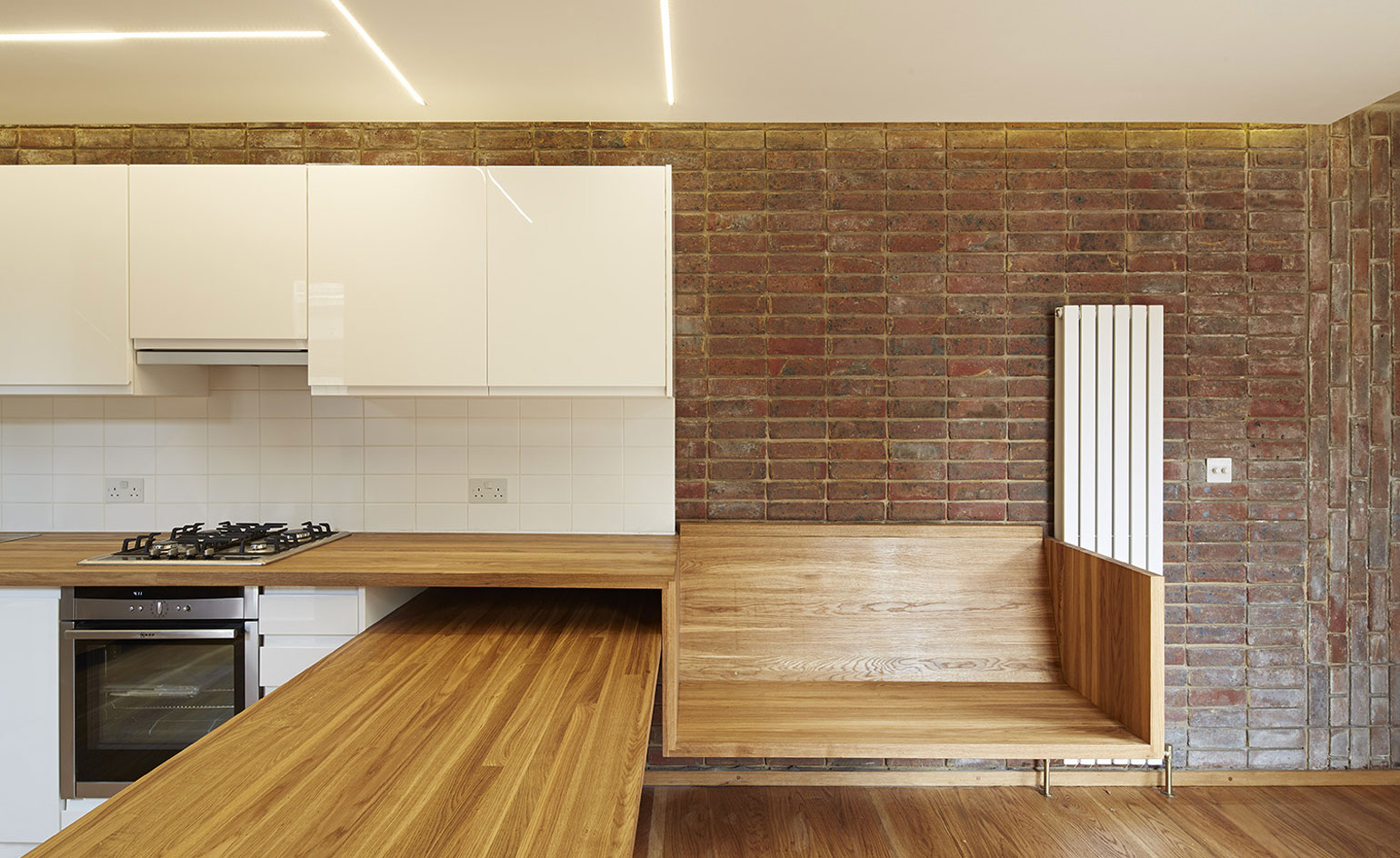
The intricate golden oak carpentry was manufactured and fitted by Latvian carpenters, achieving a high quality level of detailing
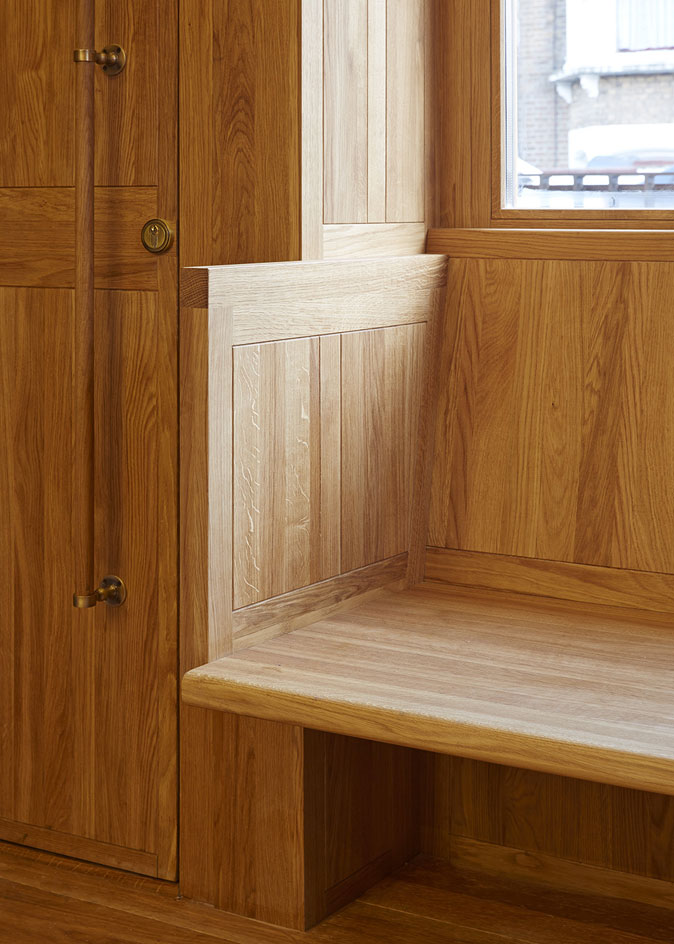
The recessed bench set into the entrance wall is one the architect's favourite features. Inspired by the Louis Kahn window seat in Fisher House, the seat cantilevers out from the wooden wall, with views onto cascading star jasmine planting outside
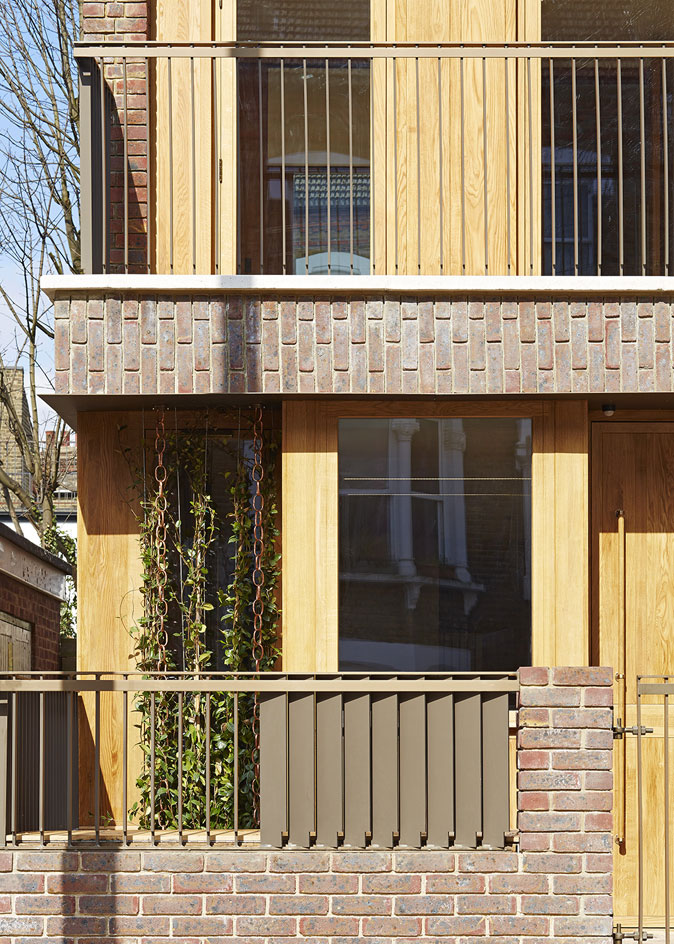
The curtain of star jasmine on the facade is one of the house's many special features; it provides shading, privacy and greenery, while helping rainwater from the balcony to drain through strategically placed holes and copper chains
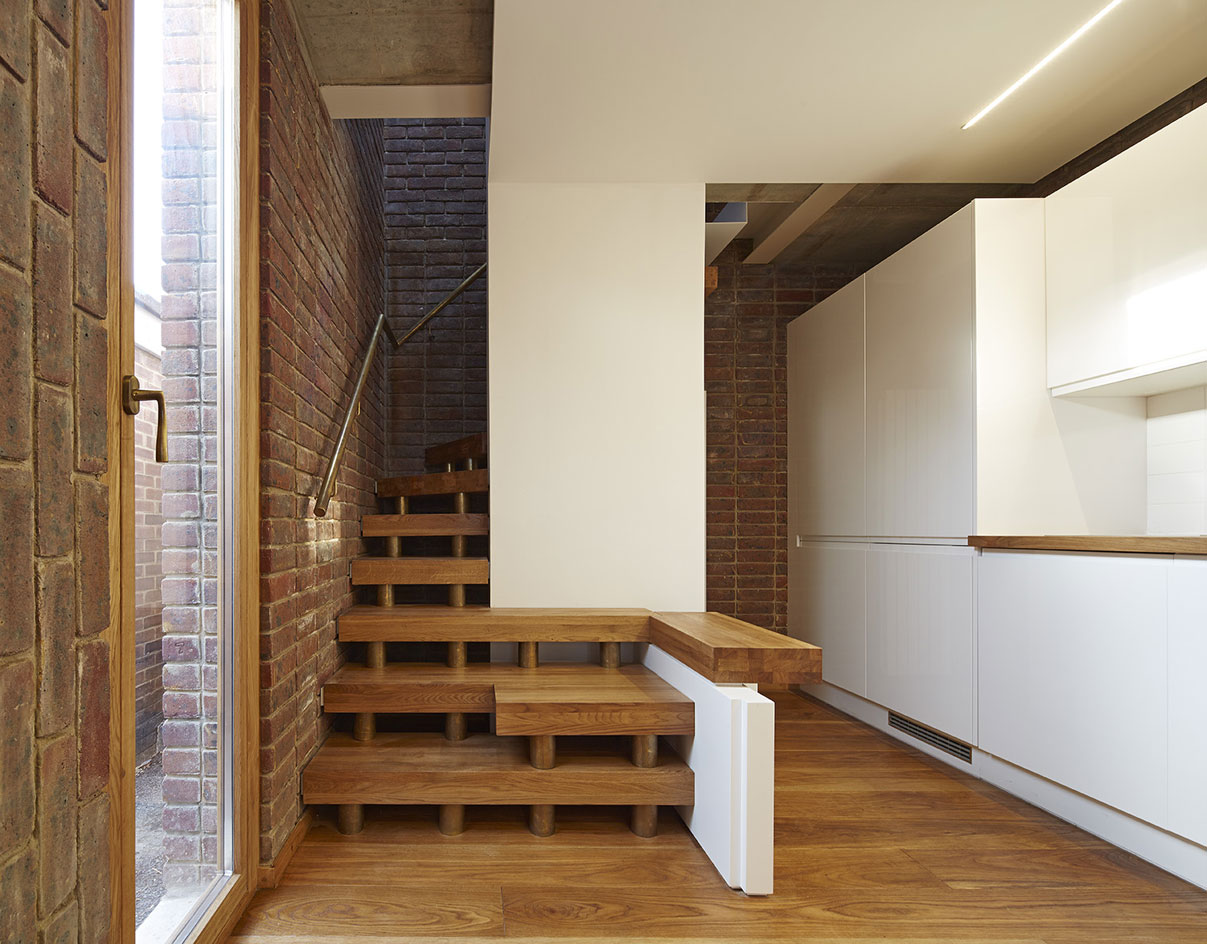
The stairs double up as a seat and table; one more detail that makes this thoughtful little house feel much bigger
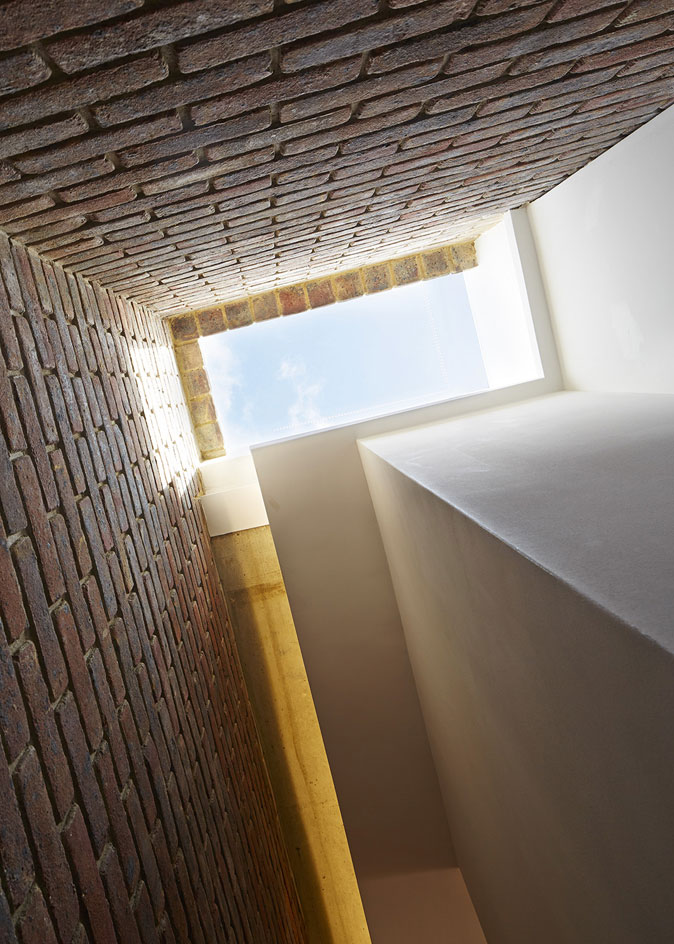
The restricted nature of the site decreed that windows were only permitted at the front and to one side. A carefully positioned rooflight above the stair draws light into the rear of the property
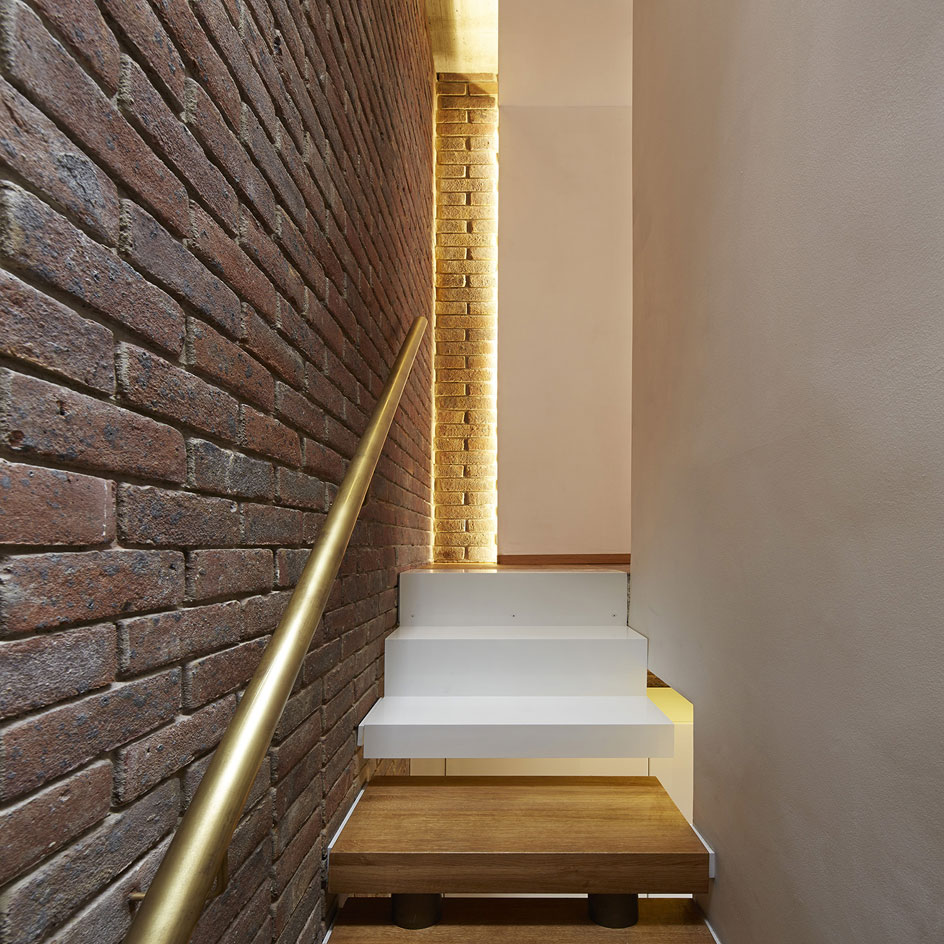
The antique brass handrail guides visitors up a narrow wooden stair, which hugs the corner of the building. The top three treads become solid and white to reflect the changing architectural language between the floors
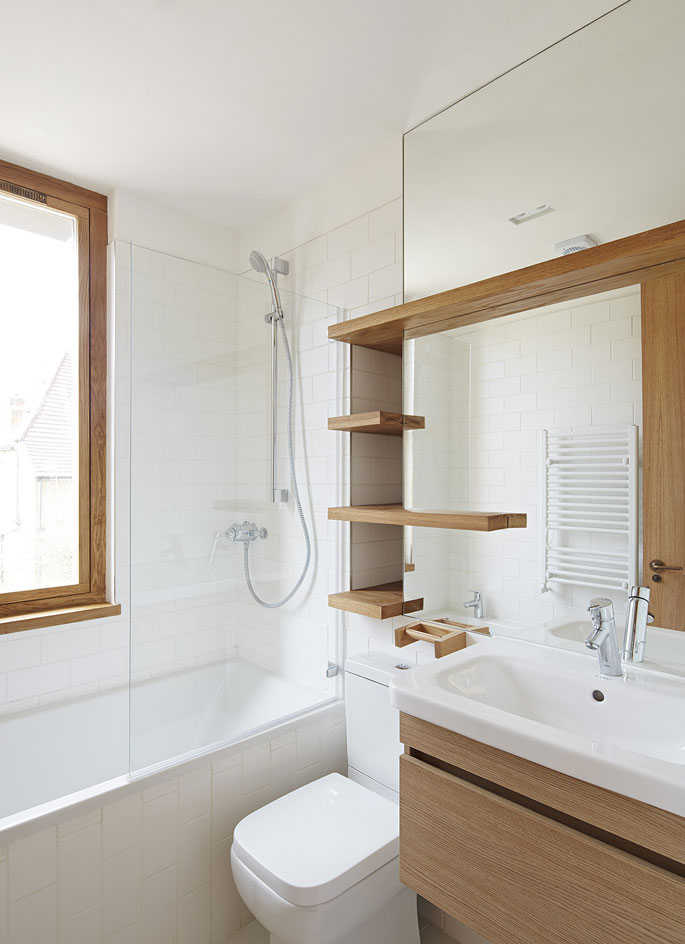
The first floor features a lighter interior colour palette. The white bathroom tiling echoes the three styles of brick patterns encountered downstairs
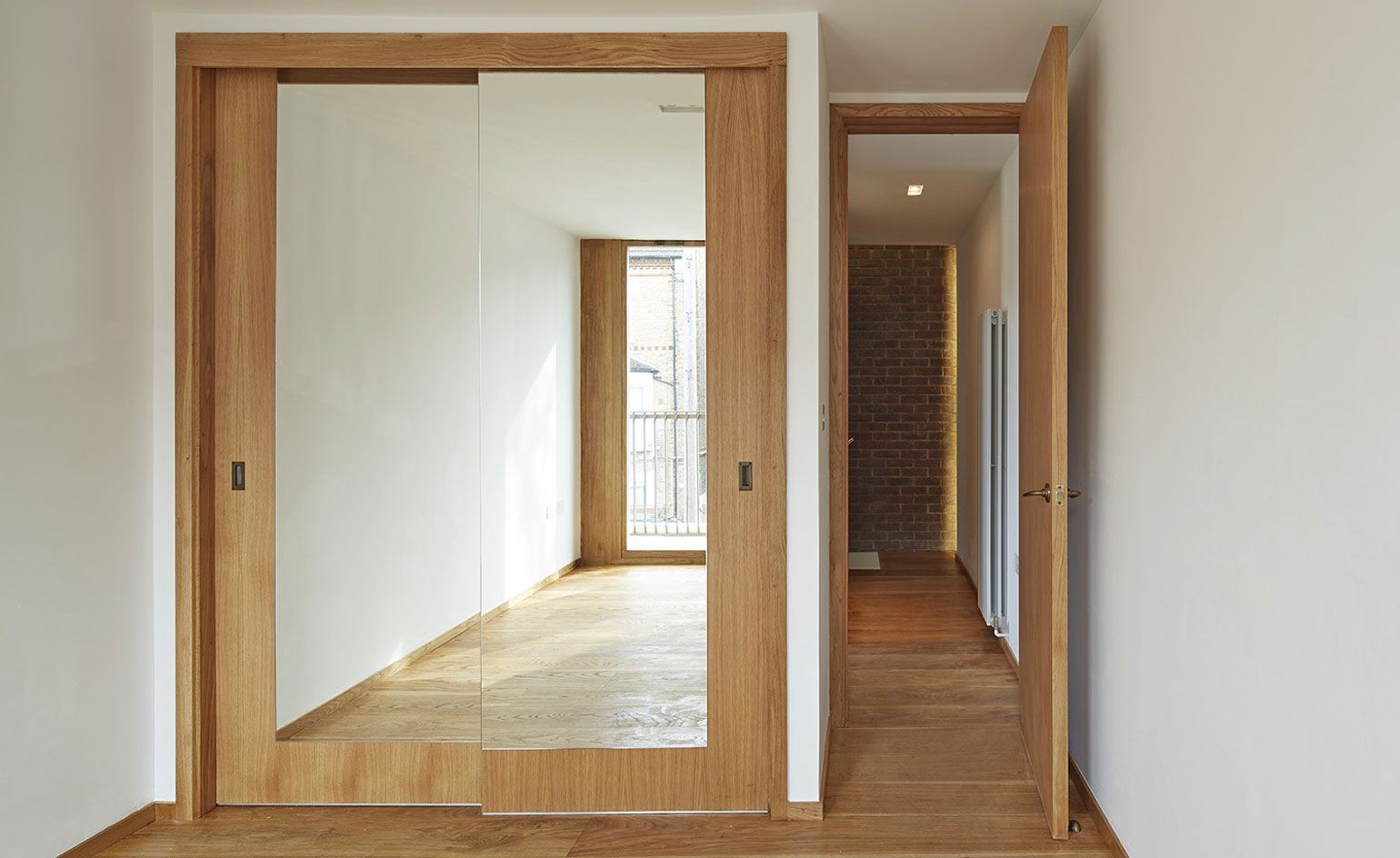
Full-height windows, doors and wardrobes were especially designed to emphasise the 2.5m ceiling height
Wallpaper* Newsletter
Receive our daily digest of inspiration, escapism and design stories from around the world direct to your inbox.
-
 All-In is the Paris-based label making full-force fashion for main character dressing
All-In is the Paris-based label making full-force fashion for main character dressingPart of our monthly Uprising series, Wallpaper* meets Benjamin Barron and Bror August Vestbø of All-In, the LVMH Prize-nominated label which bases its collections on a riotous cast of characters – real and imagined
By Orla Brennan
-
 Maserati joins forces with Giorgetti for a turbo-charged relationship
Maserati joins forces with Giorgetti for a turbo-charged relationshipAnnouncing their marriage during Milan Design Week, the brands unveiled a collection, a car and a long term commitment
By Hugo Macdonald
-
 Through an innovative new training program, Poltrona Frau aims to safeguard Italian craft
Through an innovative new training program, Poltrona Frau aims to safeguard Italian craftThe heritage furniture manufacturer is training a new generation of leather artisans
By Cristina Kiran Piotti
-
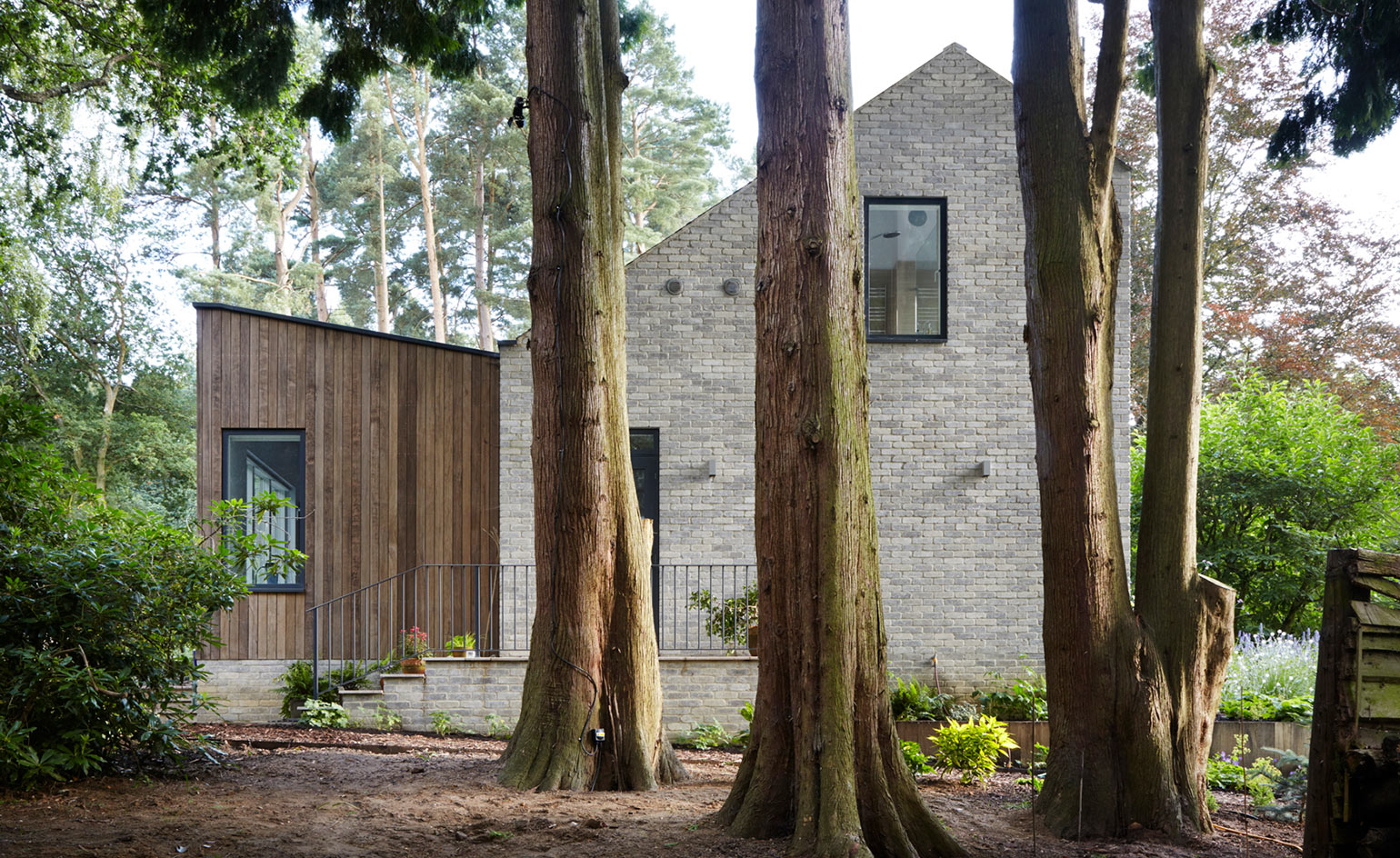 Into the woods: a Hampshire home by Alma-nac is the perfect retreat
Into the woods: a Hampshire home by Alma-nac is the perfect retreatBy Ellie Stathaki
-
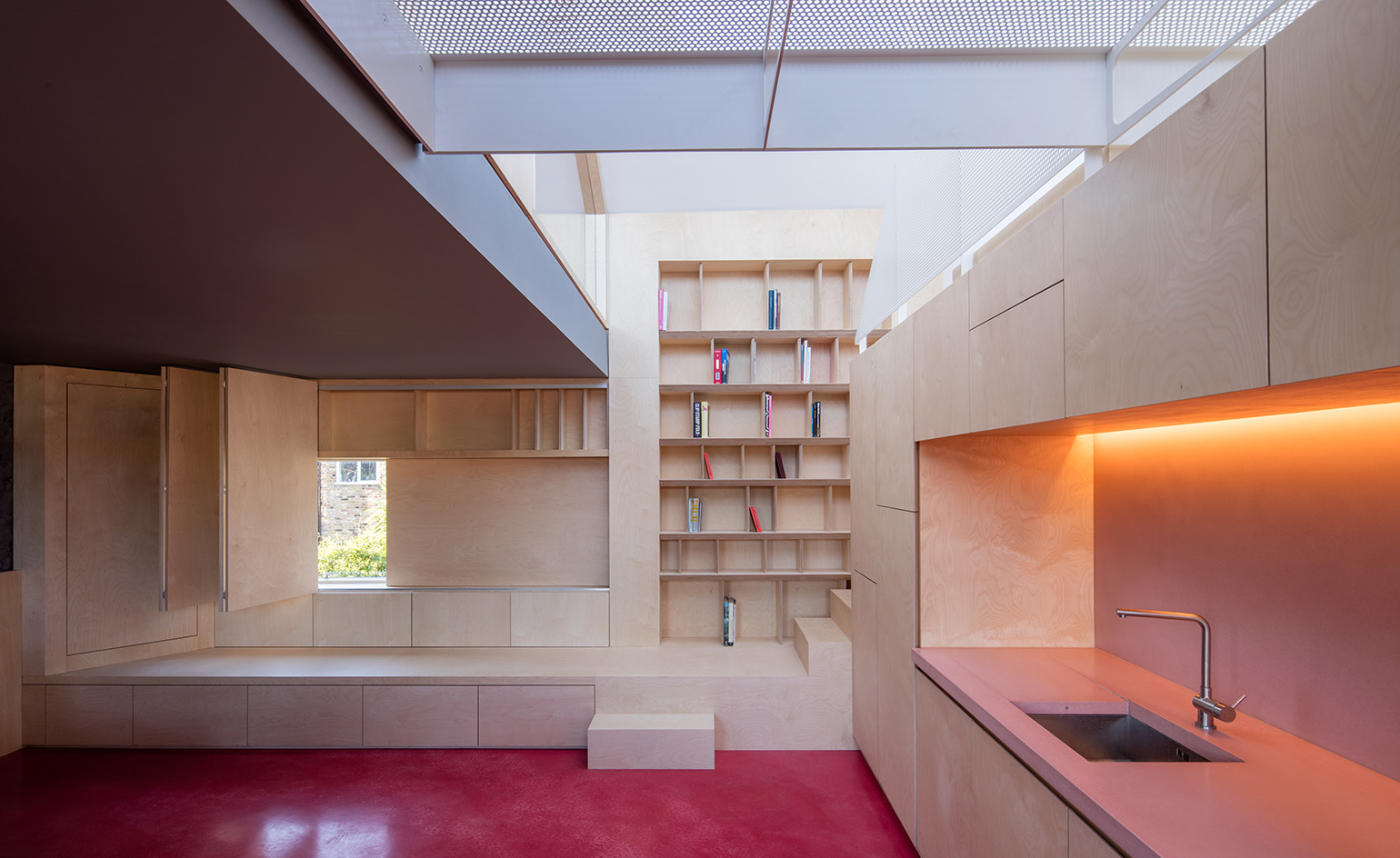 Noiascape’s refined co-living digs for generation rent in London
Noiascape’s refined co-living digs for generation rent in LondonBy Harriet Thorpe
-
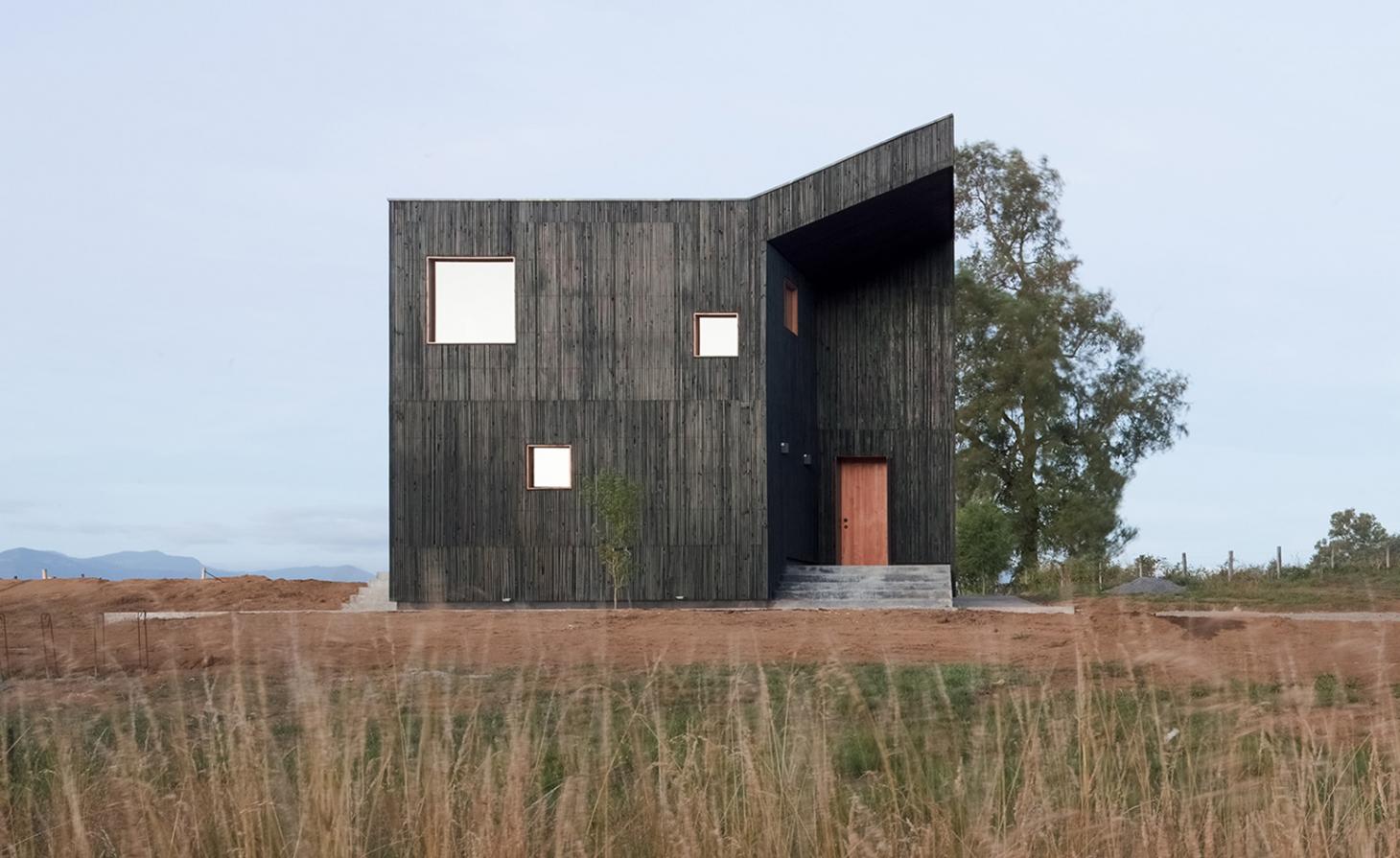 Hot stuff: a Chilean house draws on its volcanic landscape
Hot stuff: a Chilean house draws on its volcanic landscapeBy Ellie Stathaki
-
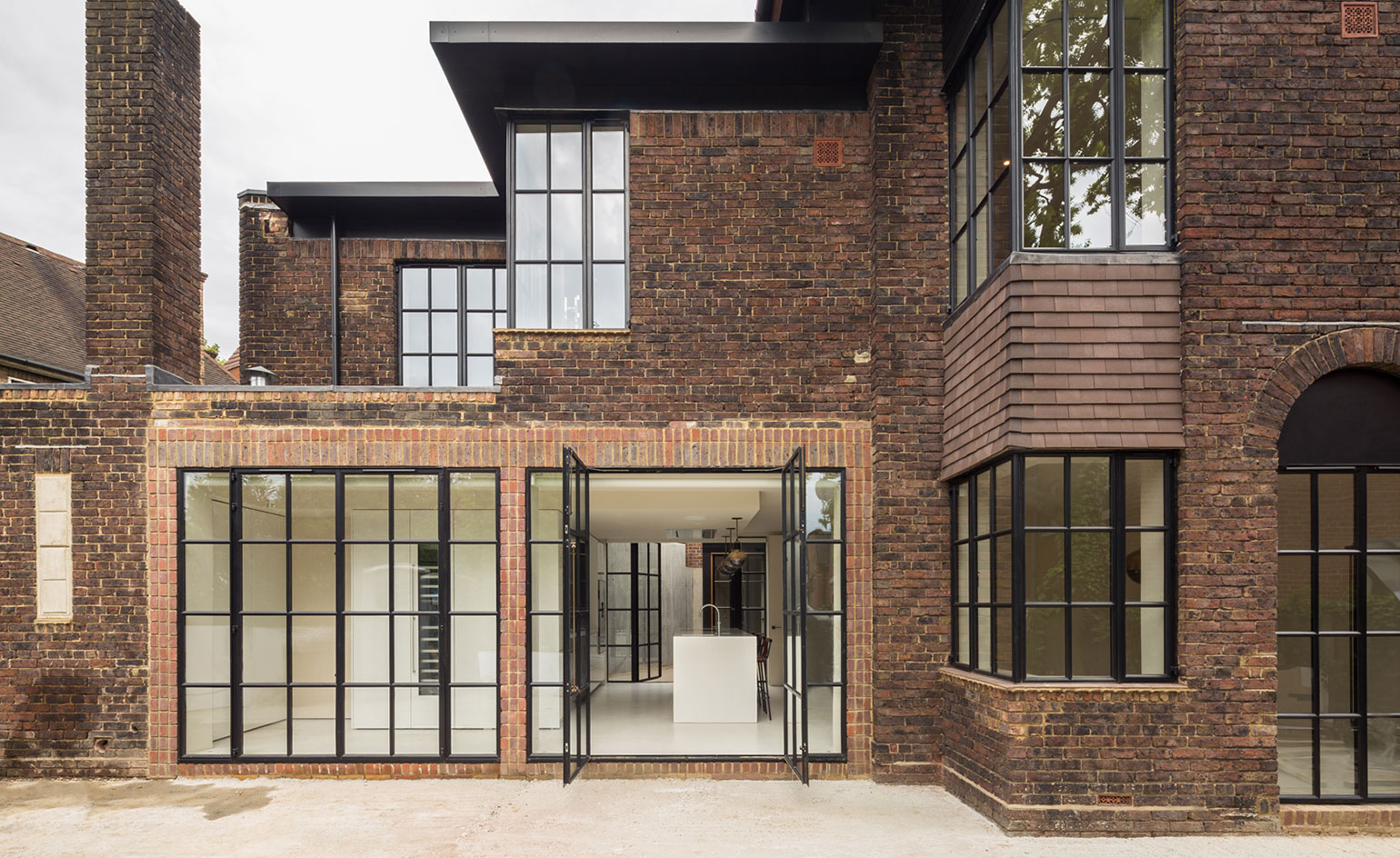 A Hampstead home by Groves Natcheva brings art deco into the 21st century
A Hampstead home by Groves Natcheva brings art deco into the 21st centuryBy Ellie Stathaki
-
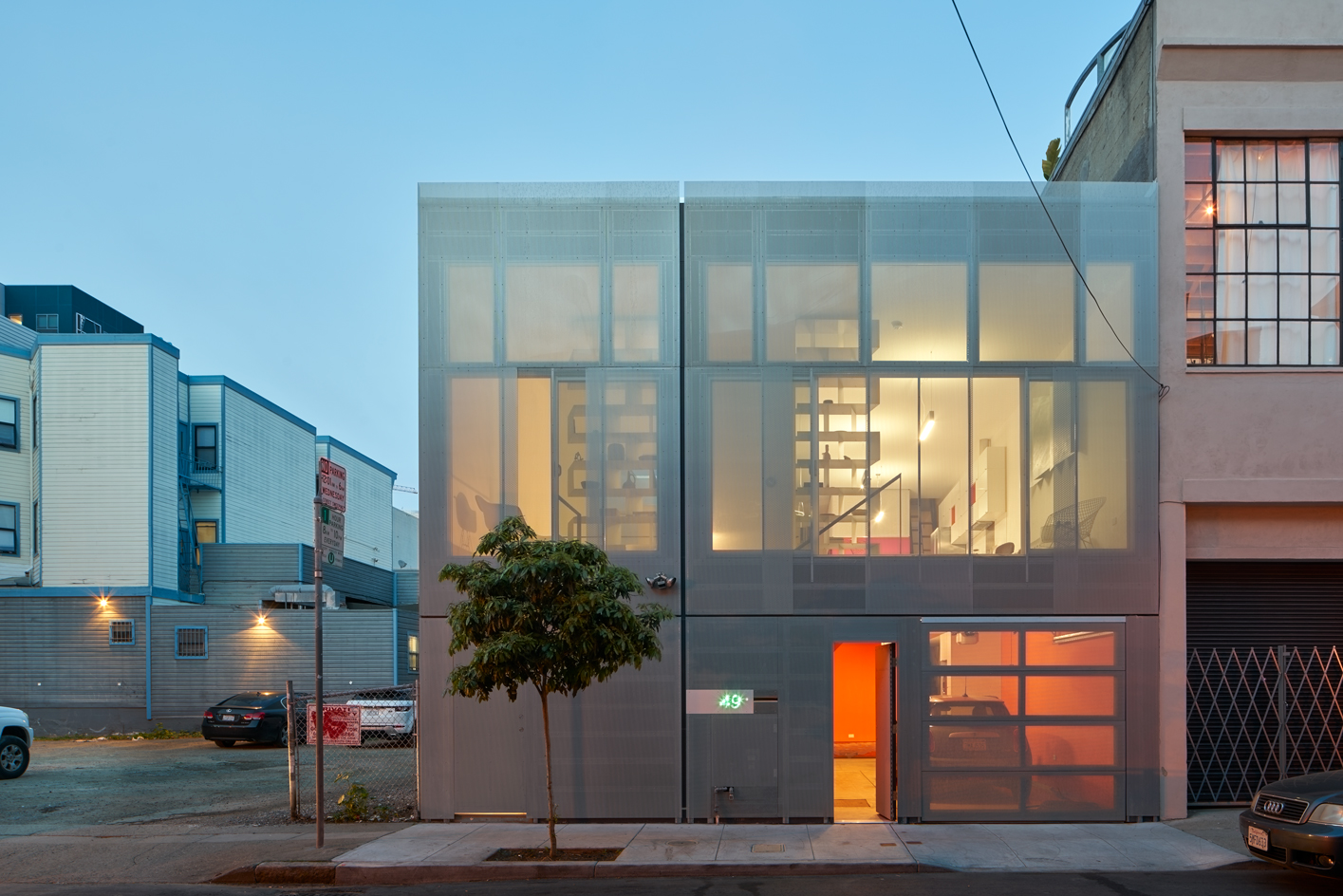 A San Francisco live/work space plays with opacity and transparency
A San Francisco live/work space plays with opacity and transparencyBy Sarah Amelar
-
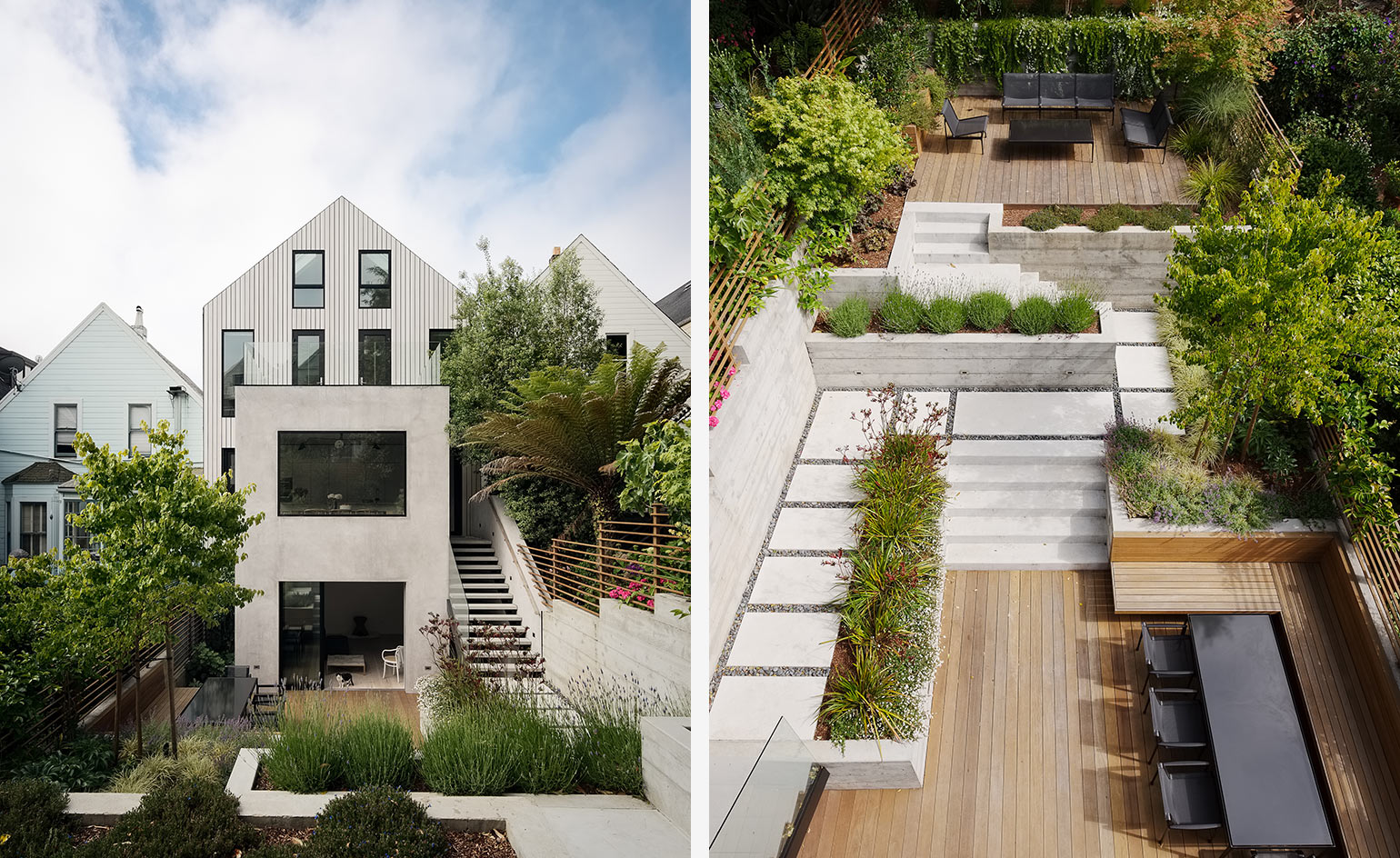 Victorian minimalist: inside Gable House’s pared-back Scandi interior
Victorian minimalist: inside Gable House’s pared-back Scandi interiorBy Ellie Stathaki
-
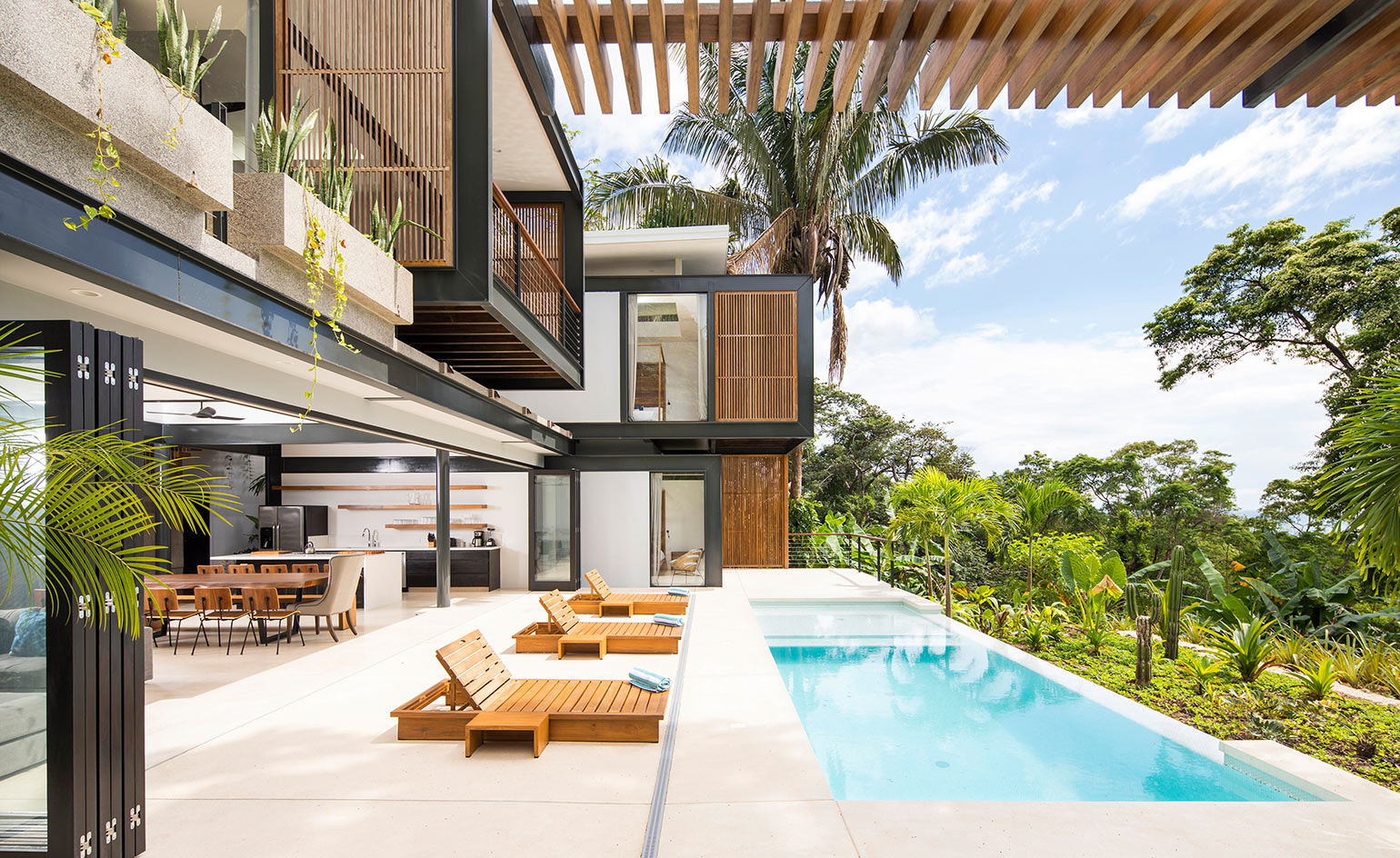 Studio Saxe’s twin villas in Costa Rica make for the perfect tropical retreat
Studio Saxe’s twin villas in Costa Rica make for the perfect tropical retreatBy Ellie Stathaki
-
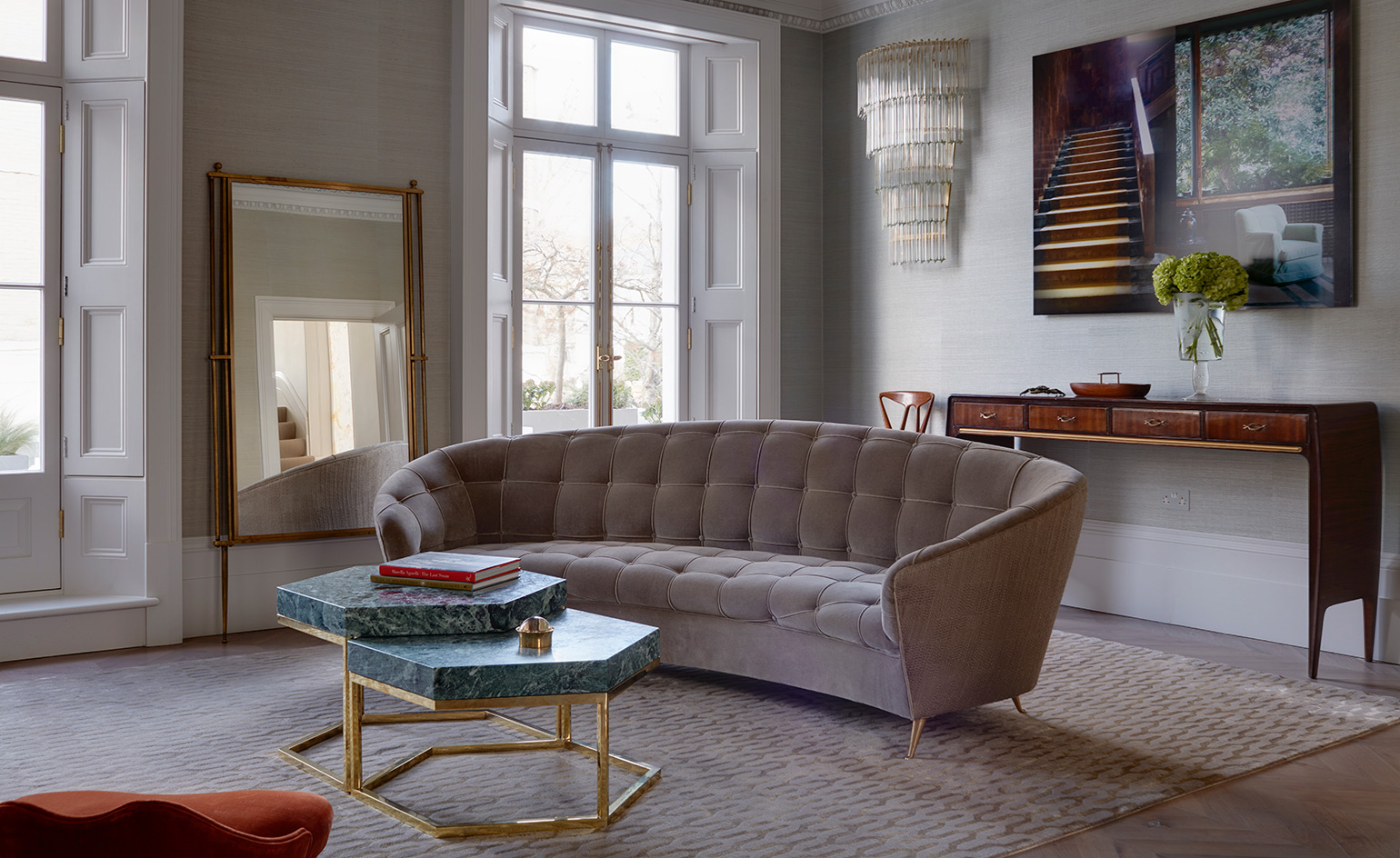 Disco fever: a dynamic duo reinvents a London townhouse
Disco fever: a dynamic duo reinvents a London townhouseBy Christopher Stocks