Reimagined Victorian townhouse supports social life at University of Pennsylvania
Deborah Berke Partners has repurposed a Victorian townhouse into the accessible new Meeting and Guest House for the University of Pennsylvania
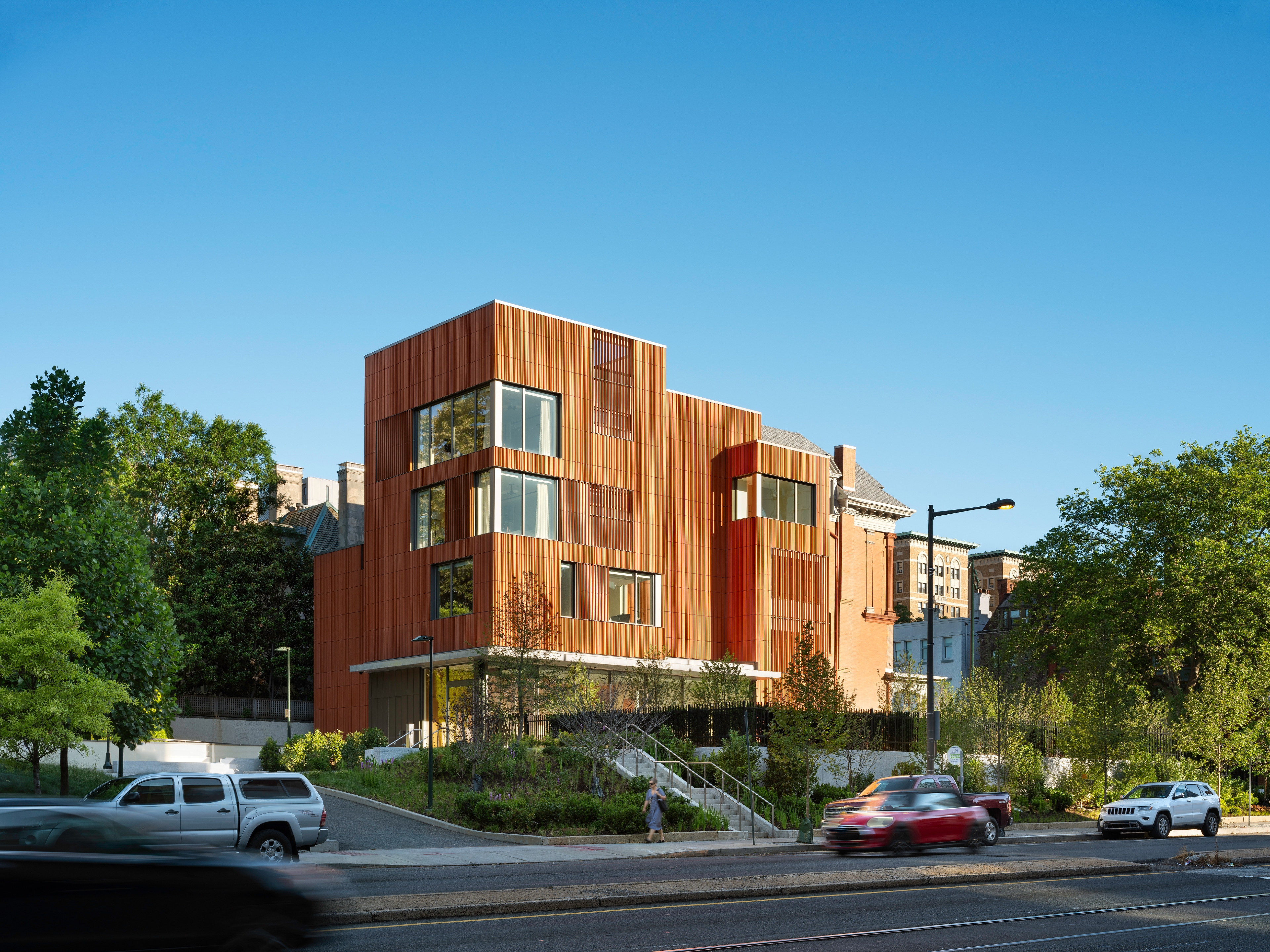
Chris Cooper - Photography
The University of Pennsylvania has opened the Meeting and Guest House in downtown Philadelphia. Adjacent to the President’s House and lively 38th Street, as well as key campus sites Perry World House and the Kelly Writers House, the brand new, Deborah Berke Partners-designed building is intended to support social life at the university and features a range of event and gathering spaces within a reimagined late Victorian townhouse.
Originally built in the late 19th century by W Frisbey Smith, who was then a young graduate of Penn’s architecture programme, the structure has been redesigned and added to by the New York architecture studio led by Deborah Berke. It ‘transforms the Victorian townhouse into a 21st-century destination’, and offers residential suites for honoured guests and visiting dignitaries.
Victorian townhouse turns Meeting and Guest House
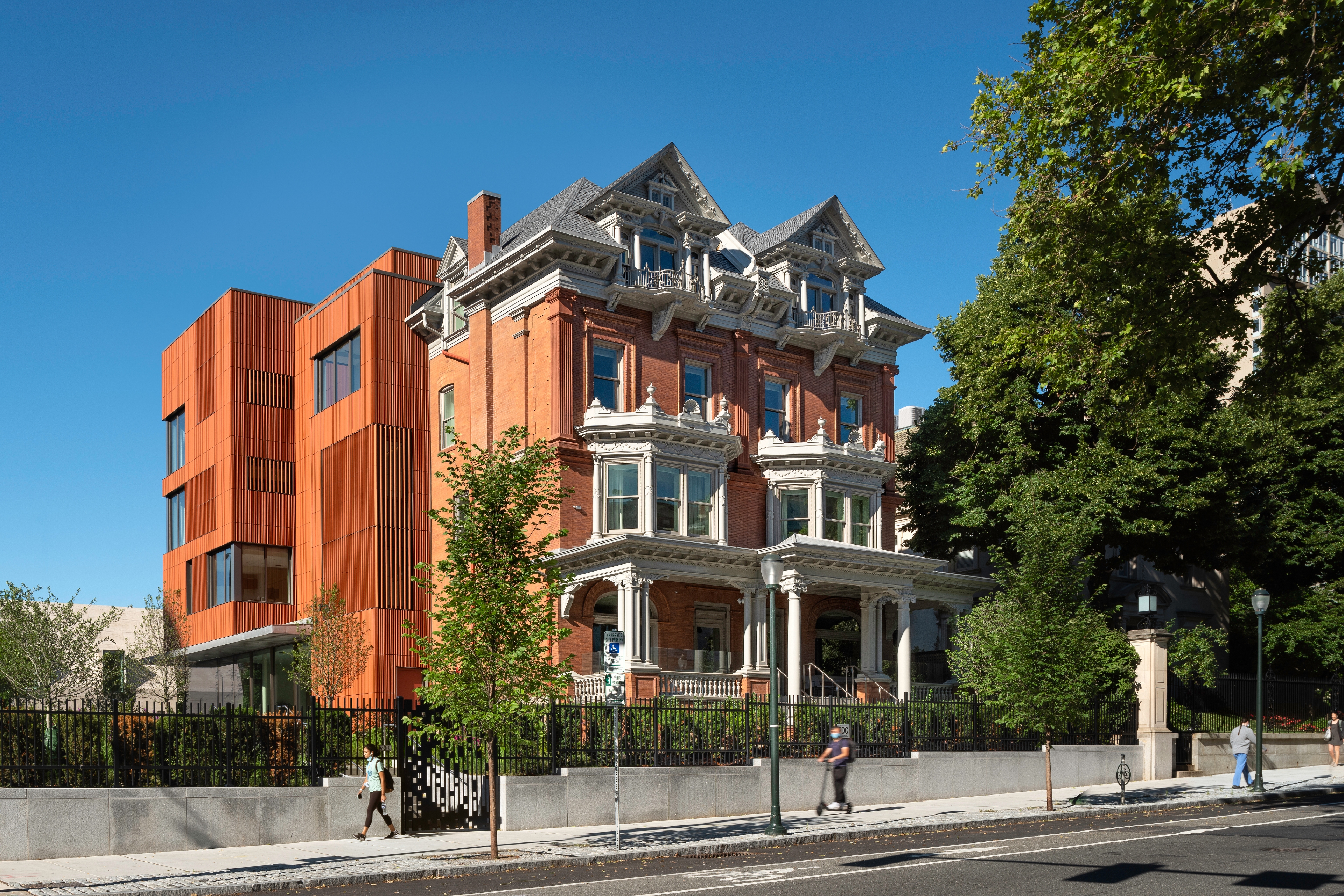
Using a three-part logic that follows the massing of the original Victorian townhouse building, a new vertically grooved terracotta façade is inserted at the rear and east side, reinterpreting the brick of the original building. The eastern part of the building also includes a former parking space now designed as an event space.
In addition, techniques such as ‘transparent and veiled glazing’ are utilised to carefully call attention to daily transitions of light, allowing the building to ‘glow like a beacon’.
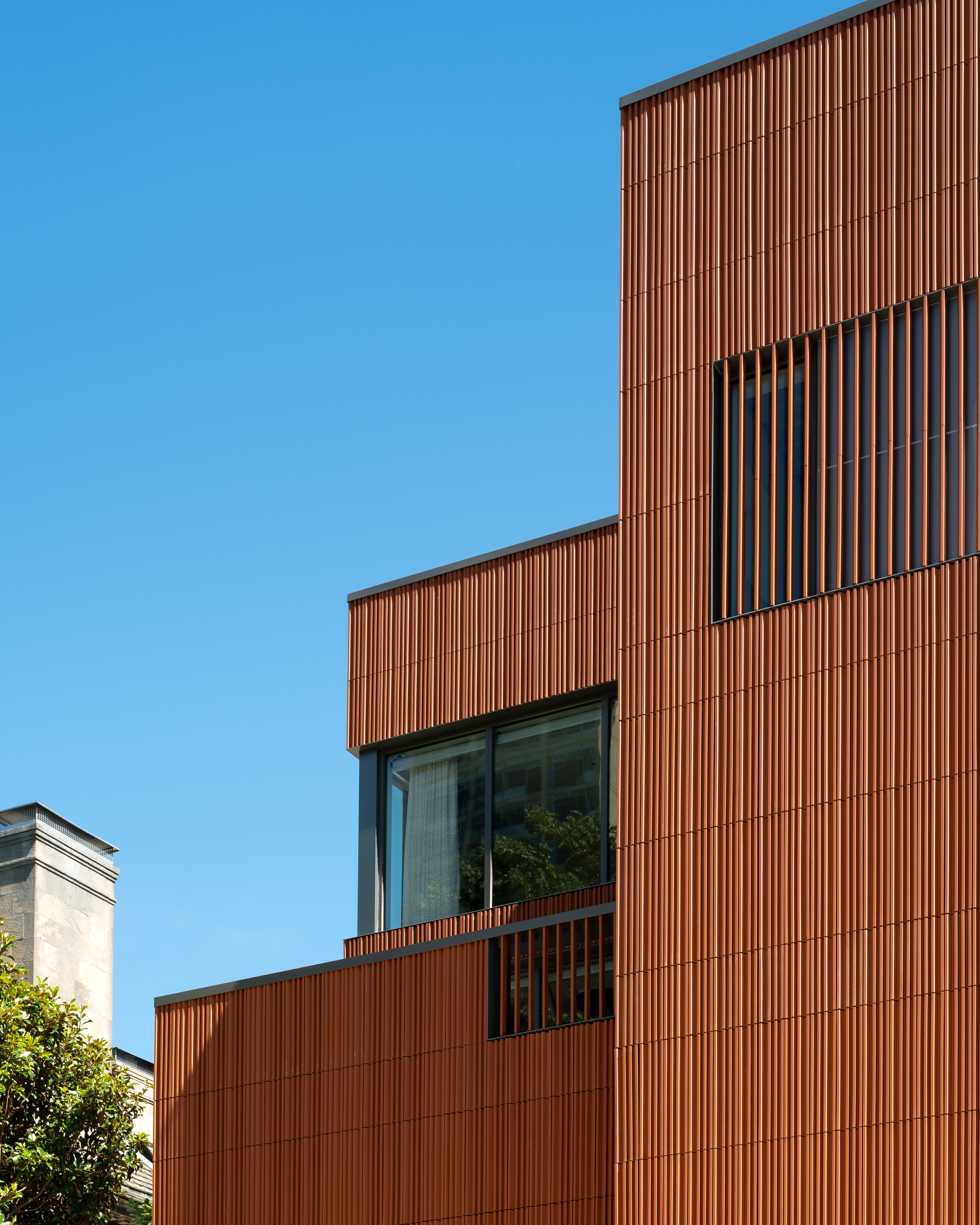
The lobby is supported by window walls that open out to the terrace, whilst the mezzanine unites the staircase and elevator with a conference room that leads to a meeting and event space. The second floor hosts offices, multipurpose meeting rooms and a board room, and the remaining two floors host four suites and offices, catering to university guests.
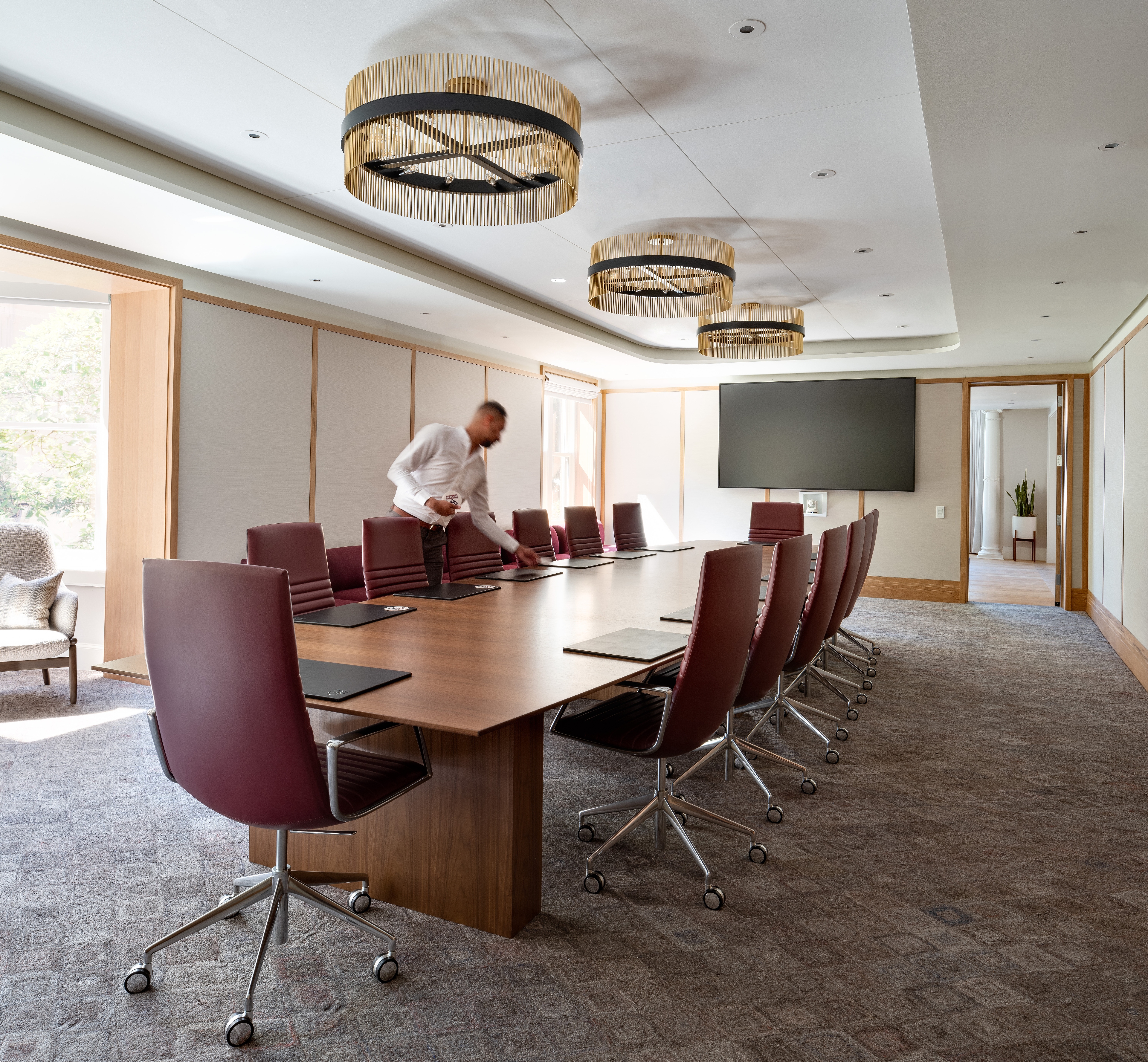
The Meeting and Guest House is preserved through repointed brickwork, the installation of a new roof and the reglazing of original windows, with the rest of the restoration process focusing on ornamentation.
The main entrance, newly repositioned to the south side of the building, is a ‘fully accessible addition off a shared motor court’ and is adjacent to Locust Walk, a busy pedestrian thoroughfare that is the ‘life and blood’ of the campus.
Wallpaper* Newsletter
Receive our daily digest of inspiration, escapism and design stories from around the world direct to your inbox.
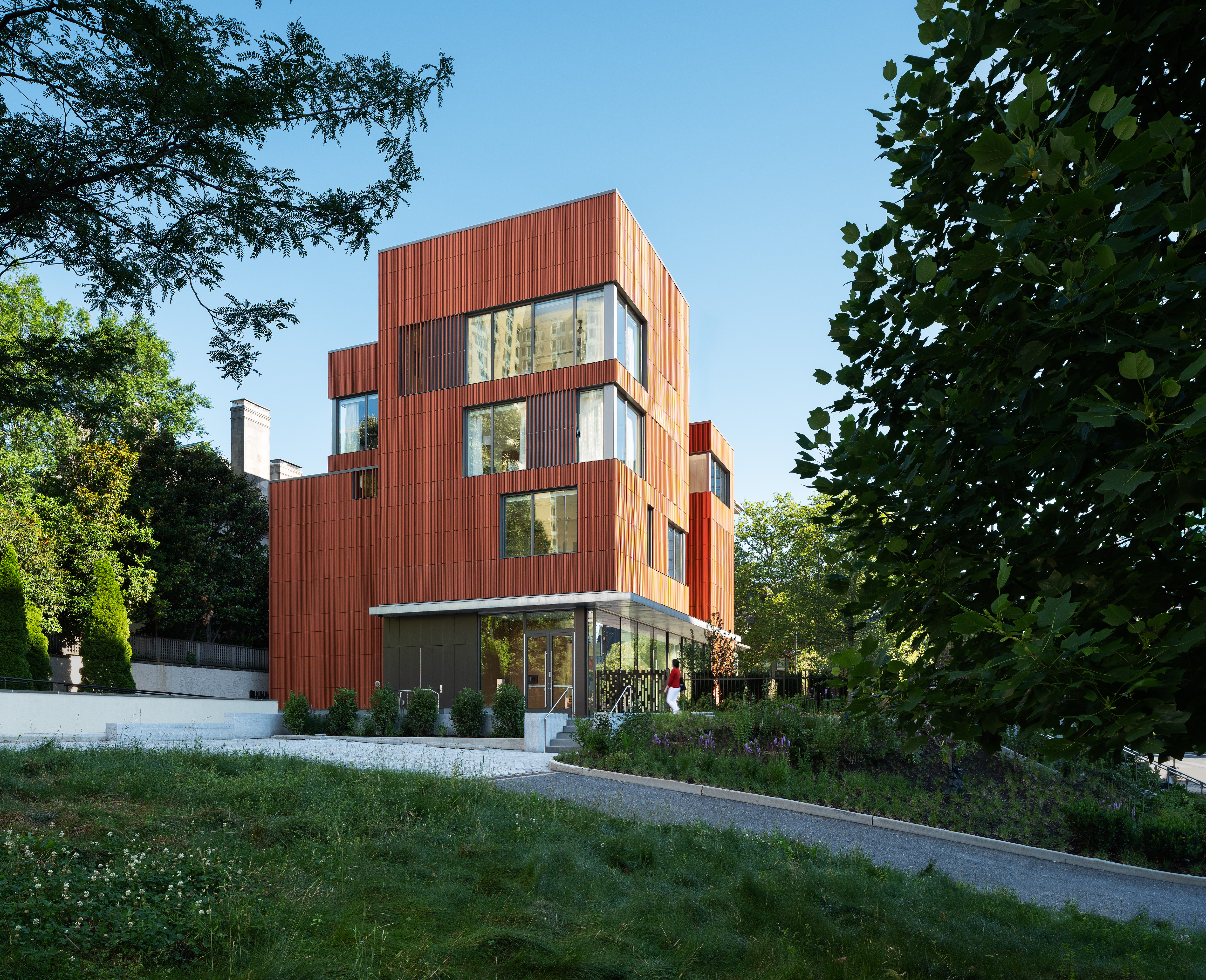
Employing clever, sustainable architecture, the Meeting and Guest House building has earned a gold certification from the Leadership in Energy and Environmental Design programme. This demonstrates and aligns with architects Deborah Berke Partners’ design ethos of honing ‘complex considerations – environmental, social, and aesthetic – into meaningful architecture’.
The Meeting and Guest House building is now open to the public, from Monday to Friday.
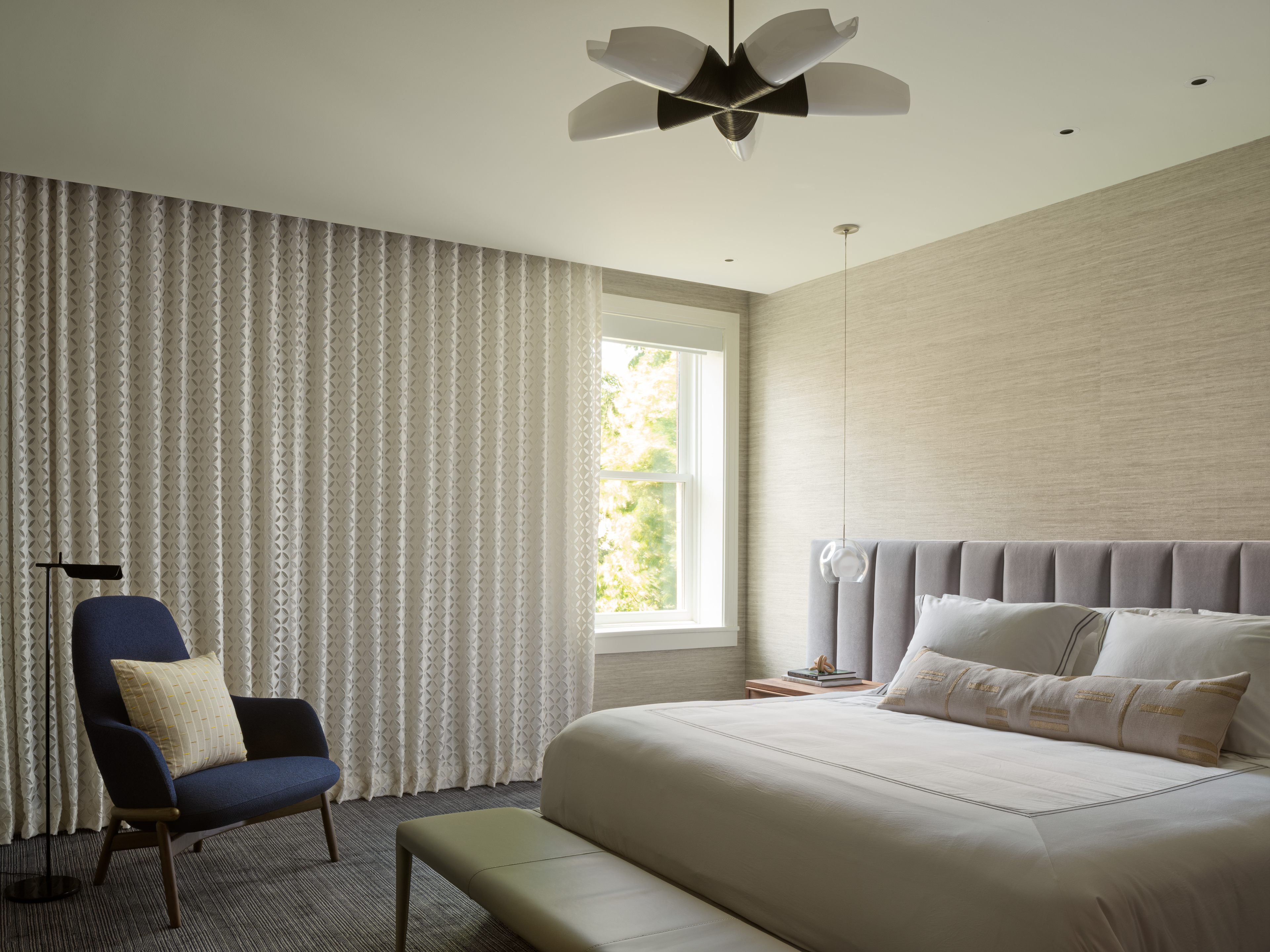
INFORMATION
dberke.com
-
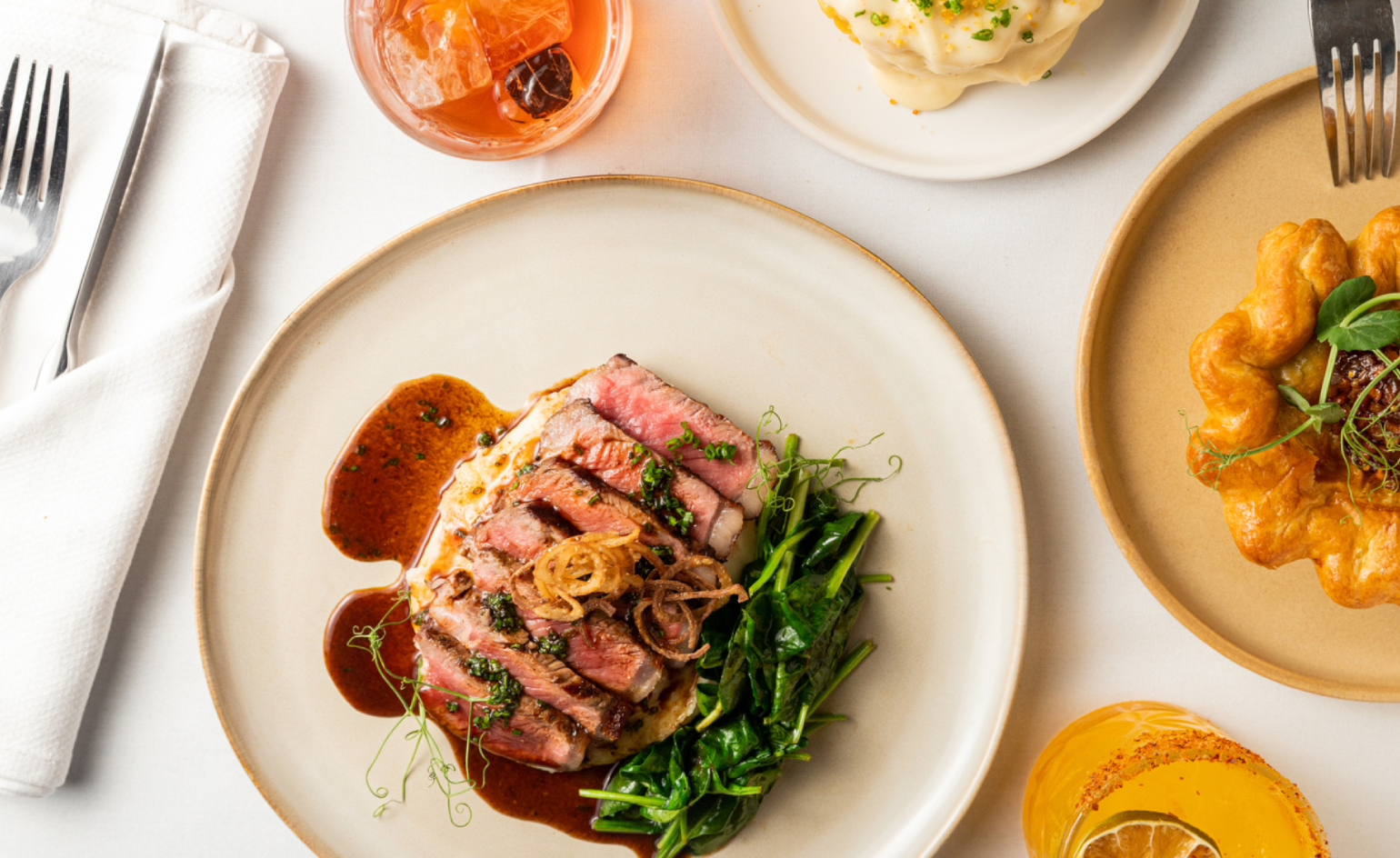 At Linden Los Angeles, classic New York comfort food gets its due
At Linden Los Angeles, classic New York comfort food gets its dueThe restaurant, inspired by a stretch of boulevard bridging Brooklyn and Queens, honors legacy, community and pleasure
By Carole Dixon Published
-
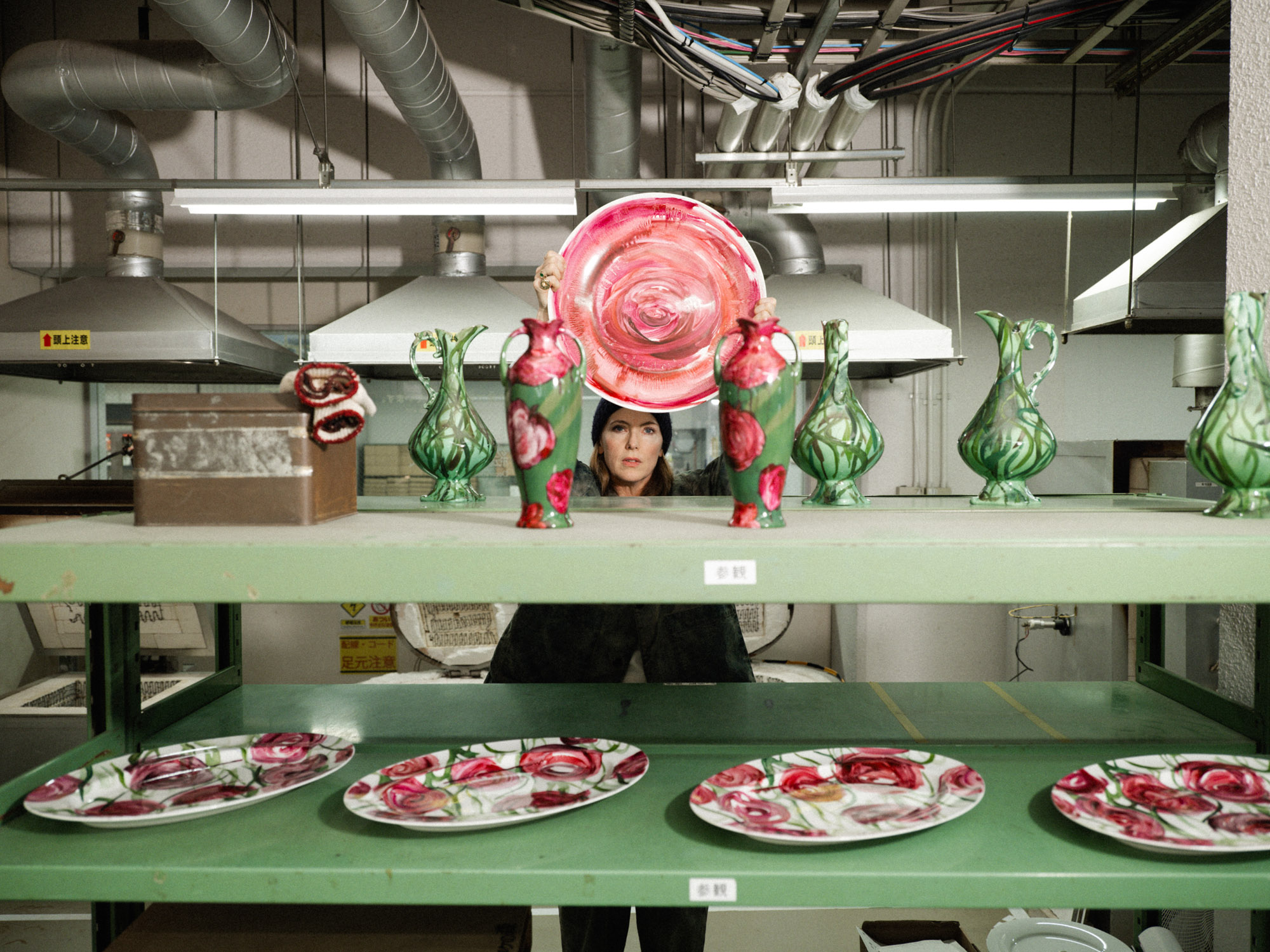 Faye Toogood comes up roses at Milan Design Week 2025
Faye Toogood comes up roses at Milan Design Week 2025Japanese ceramics specialist Noritake’s design collection blossoms with a bold floral series by Faye Toogood
By Danielle Demetriou Published
-
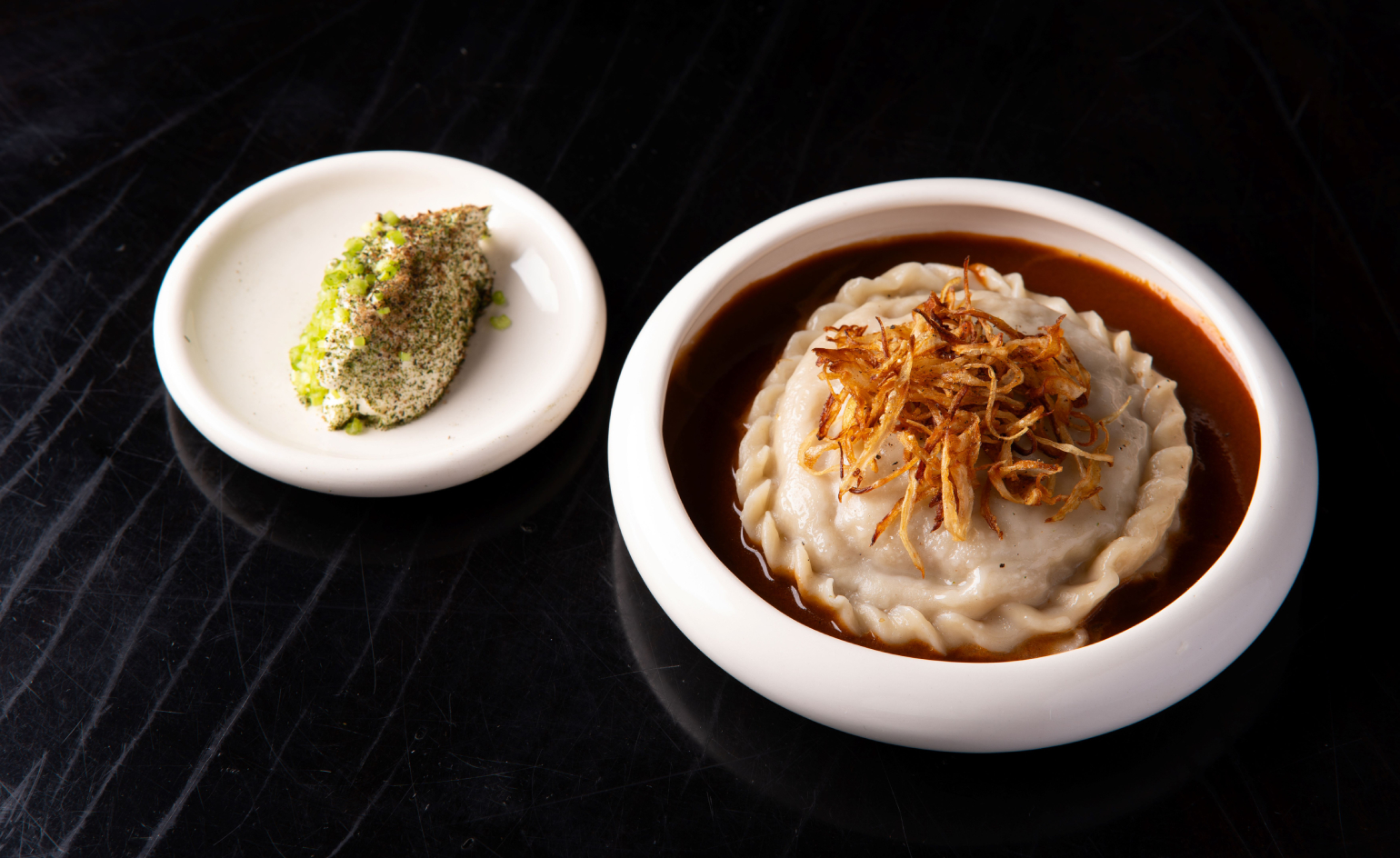 Tatar Bunar puts Ukrainian heritage front and centre
Tatar Bunar puts Ukrainian heritage front and centreFamily recipes and contemporary design merge at this new east London restaurant by Ukrainian restaurateurs Anna Andriienko and Alex Cooper
By Ben McCormack Published
-
 We explore Franklin Israel’s lesser-known, progressive, deconstructivist architecture
We explore Franklin Israel’s lesser-known, progressive, deconstructivist architectureFranklin Israel, a progressive Californian architect whose life was cut short in 1996 at the age of 50, is celebrated in a new book that examines his work and legacy
By Michael Webb Published
-
 A new hilltop California home is rooted in the landscape and celebrates views of nature
A new hilltop California home is rooted in the landscape and celebrates views of natureWOJR's California home House of Horns is a meticulously planned modern villa that seeps into its surrounding landscape through a series of sculptural courtyards
By Jonathan Bell Published
-
 The Frick Collection's expansion by Selldorf Architects is both surgical and delicate
The Frick Collection's expansion by Selldorf Architects is both surgical and delicateThe New York cultural institution gets a $220 million glow-up
By Stephanie Murg Published
-
 Remembering architect David M Childs (1941-2025) and his New York skyline legacy
Remembering architect David M Childs (1941-2025) and his New York skyline legacyDavid M Childs, a former chairman of architectural powerhouse SOM, has passed away. We celebrate his professional achievements
By Jonathan Bell Published
-
 The upcoming Zaha Hadid Architects projects set to transform the horizon
The upcoming Zaha Hadid Architects projects set to transform the horizonA peek at Zaha Hadid Architects’ future projects, which will comprise some of the most innovative and intriguing structures in the world
By Anna Solomon Published
-
 Frank Lloyd Wright’s last house has finally been built – and you can stay there
Frank Lloyd Wright’s last house has finally been built – and you can stay thereFrank Lloyd Wright’s final residential commission, RiverRock, has come to life. But, constructed 66 years after his death, can it be considered a true ‘Wright’?
By Anna Solomon Published
-
 Heritage and conservation after the fires: what’s next for Los Angeles?
Heritage and conservation after the fires: what’s next for Los Angeles?In the second instalment of our 'Rebuilding LA' series, we explore a way forward for historical treasures under threat
By Mimi Zeiger Published
-
 Why this rare Frank Lloyd Wright house is considered one of Chicago’s ‘most endangered’ buildings
Why this rare Frank Lloyd Wright house is considered one of Chicago’s ‘most endangered’ buildingsThe JJ Walser House has sat derelict for six years. But preservationists hope the building will have a vibrant second act
By Anna Fixsen Published