Glass act: Meg House by Olson Kundig balances transparency and refuge
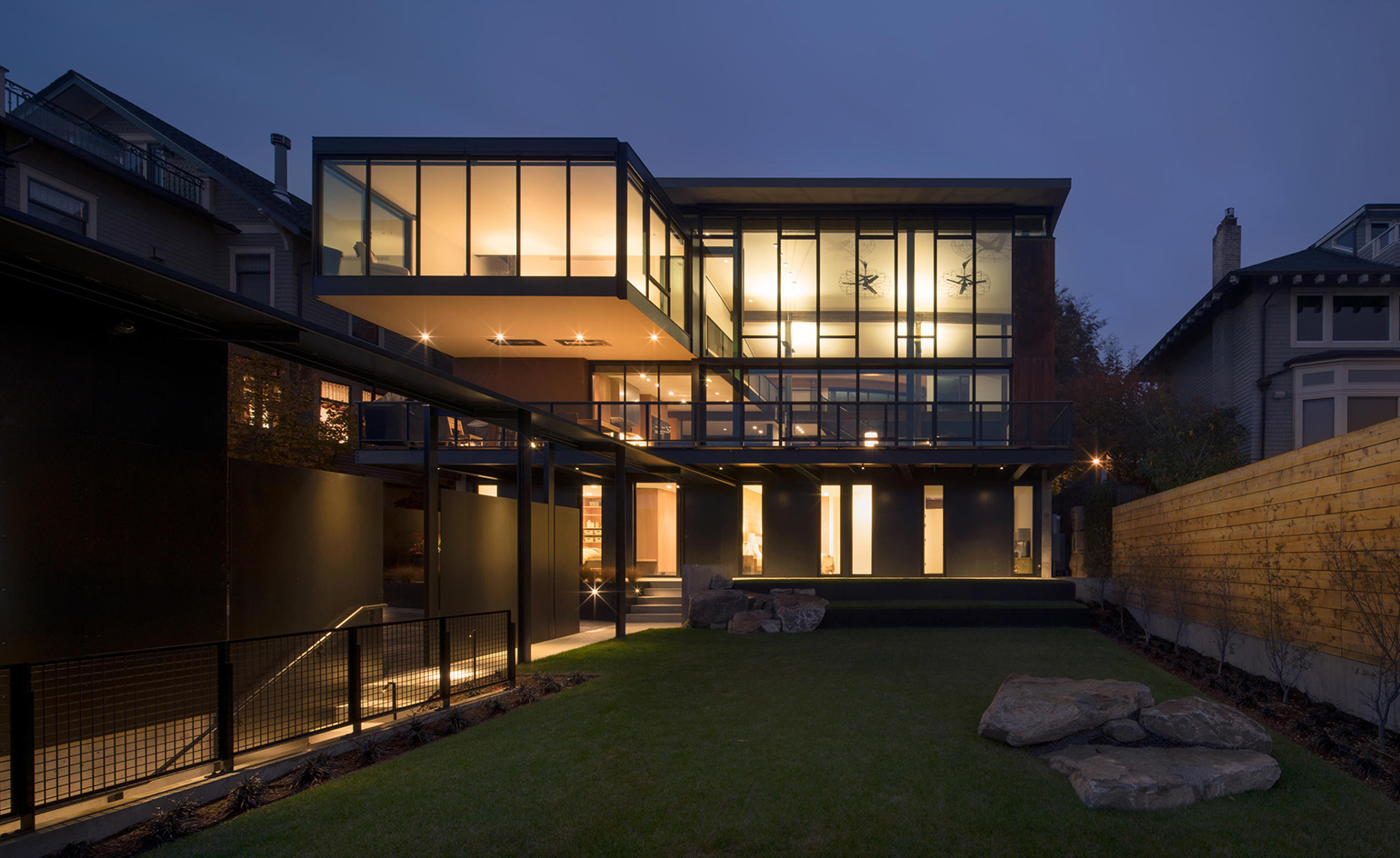
Olson Kundig have a reputation for creating stunning private homes set within the vast, leafy American countryside, so in a way, Meg House bucks the trend. Nestled in Seattle’s Queen Anne neighbourhood, in fact not too far from Tom Kundig’s own home, and overlooking downtown Seattle and Puget Sound, this project is as urban as they get. Yet the house has all the hallmarks of an Olson Kundig design.
There’s swathes of glass, a distinct industrial feel, and a large-scale retractable window, which is operated with the help of a hand-cranked wheel and three large counterweights; all pleasingly familiar Tom Kundig obsessions. The metal structure’s glass wall towards the garden allows for a generous ‘guillotine’ opening that leads out to the greenery and seamlessly connects indoors and outdoors.
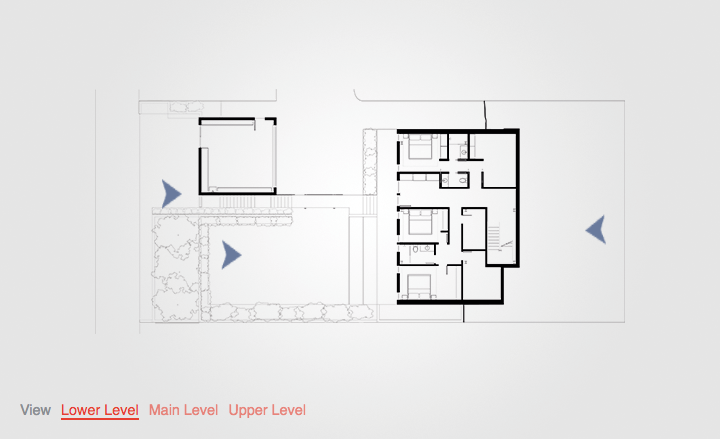
Take an interactive tour of Meg House
Making the most of the steeply sloped site, the house offers long, 180-degree views of the residential landscape around the house, and down towards the city below. The architects juxtapose this sense of lightness and openness with the house’s street front on the opposite side of the plot; here, the house was designed to be ‘respectful’ to its surroundings in terms of scale, set back from the street and discreetly positioned behind a leafy front garden.
Inside, there’s exposed industrial details everywhere, such as unfinished steel beams and plywood casework. The 6,050 sq ft home spans three levels. The lower ground floor hosts private areas, such as bedrooms and bathrooms; the main, street level features the open plan living spaces; while a smaller level on the top is reserved for the master bedroom suite. A custom-built, reclaimed fir dining table exemplifies the level of detail that went into the interiors, which are a mix of contemporary and vintage styles.
Meg House was designed to balance ‘transparency and refuge, spare industrial modernity and inviting warmth’, explain the architects; making for the perfect urban retreat.
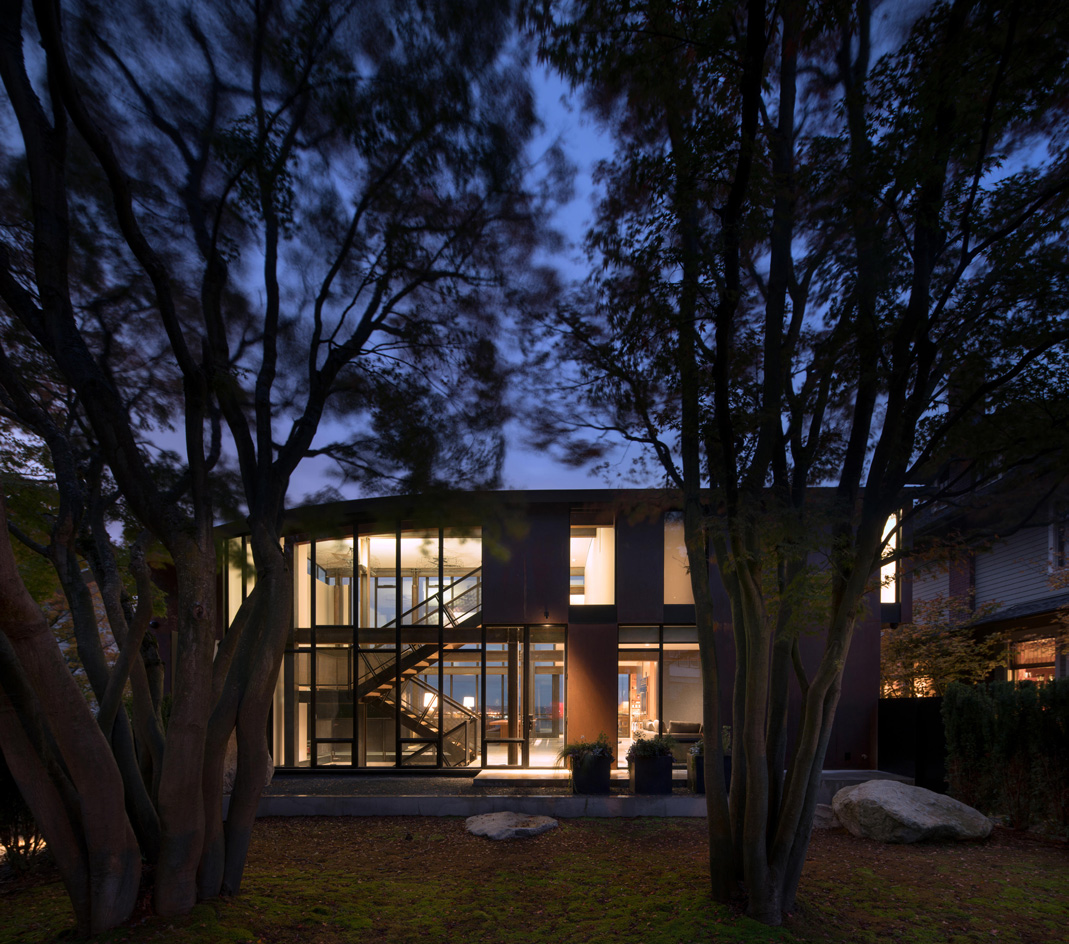
From the street front, the house was designed to be ‘respectful’ to its surroundings in terms of scale, and set back from the street.
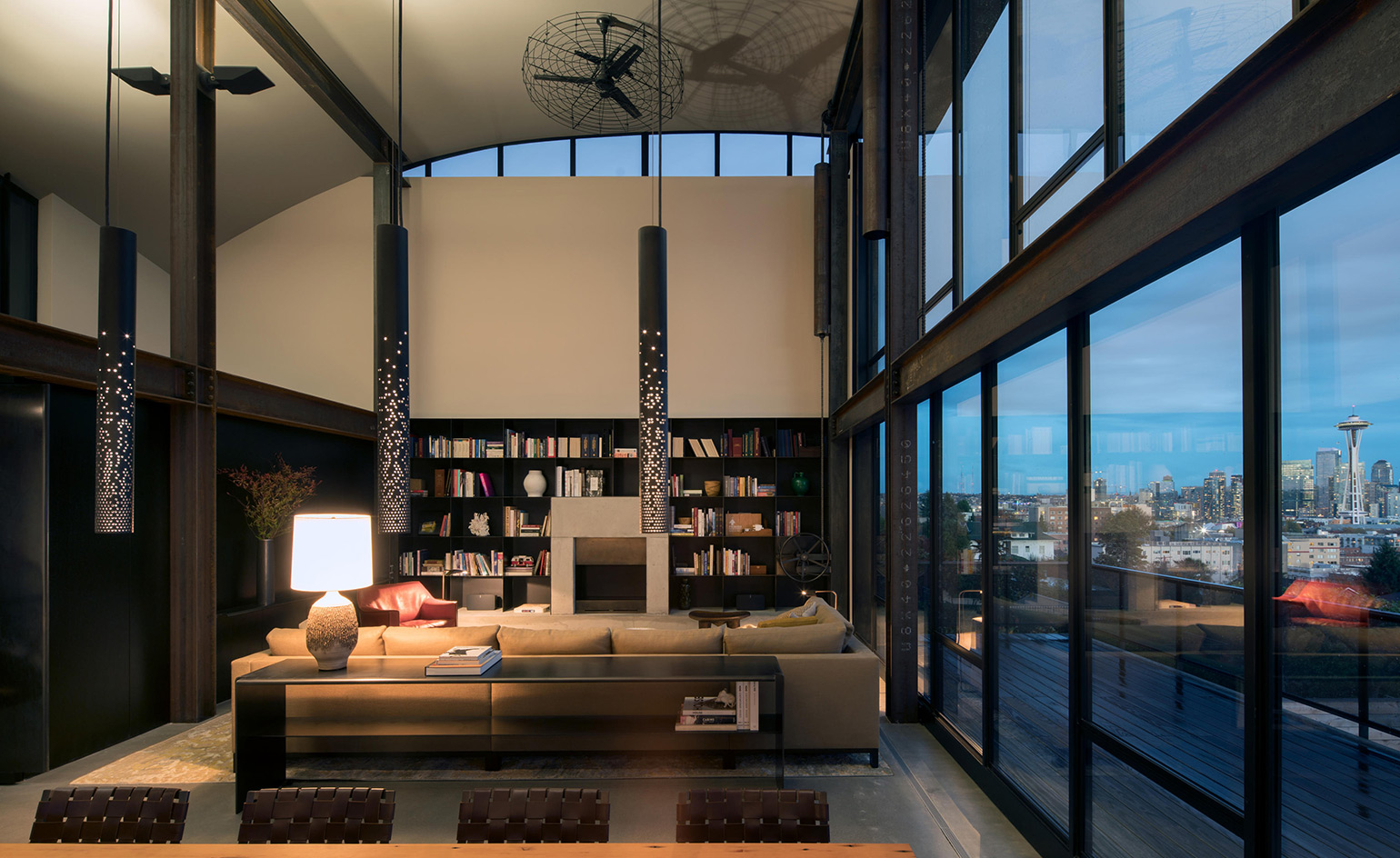
The project sits on a hilltop overlooking downtown Seattle and Puget Sound.
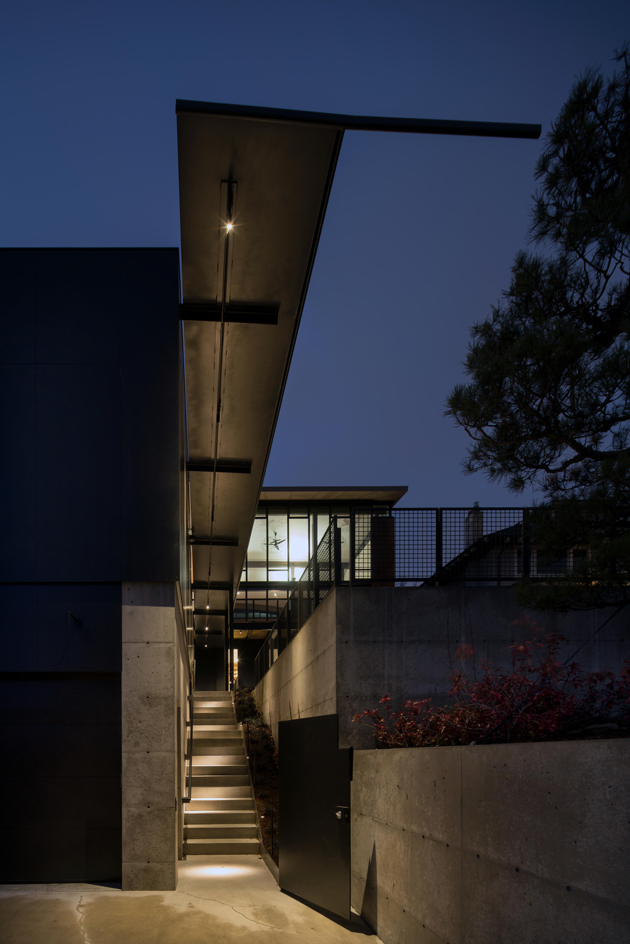
The design is defined by swathes of glass and a distinct industrial feel.
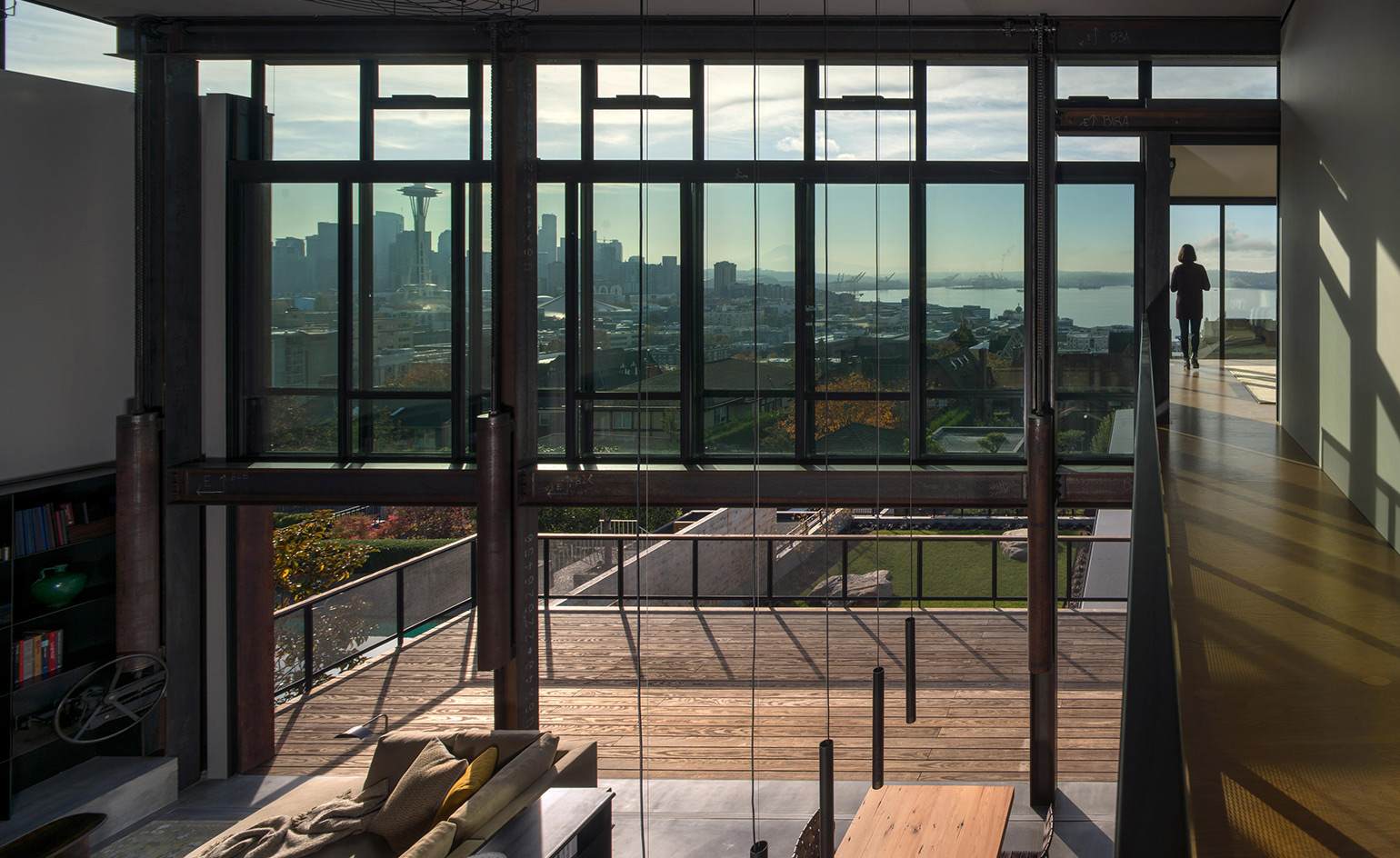
A glass wall towards the garden allows for a generous ‘guillotine’ opening that leads out to the greenery.
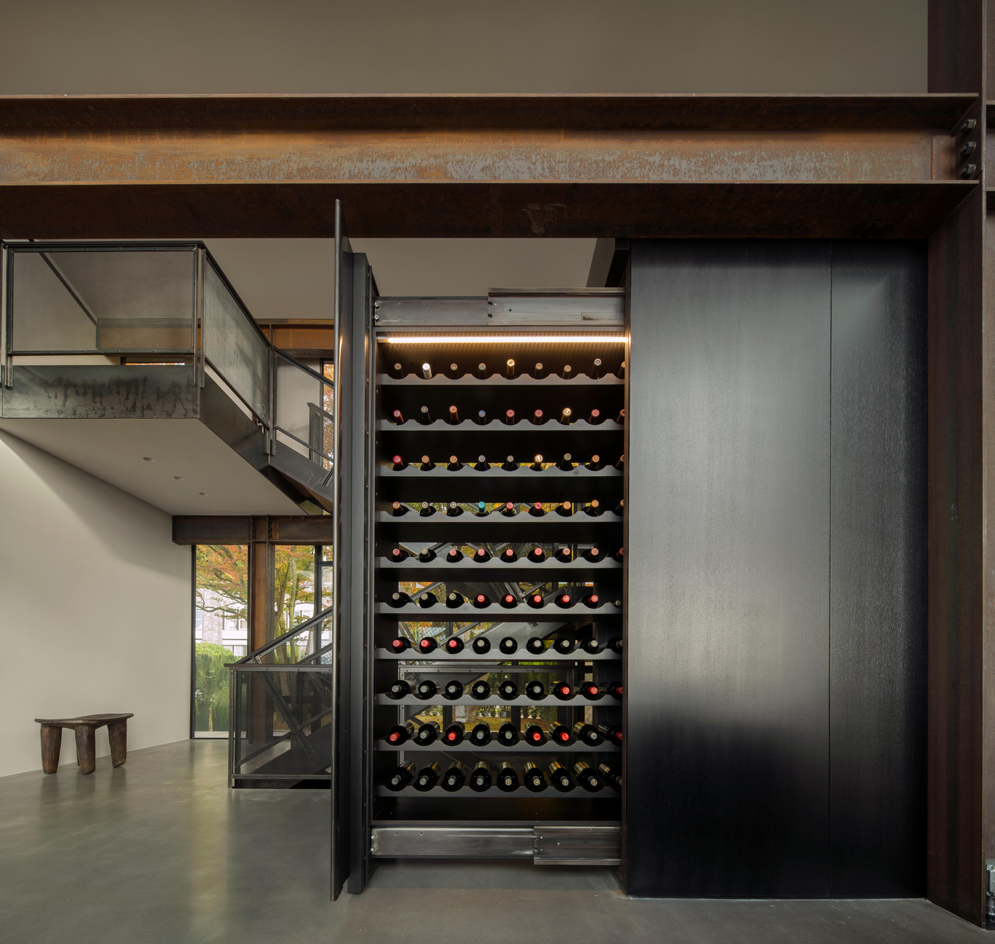
Inside, there’s exposed industrial details everywhere, such as unfinished steel beams and plywood casework.
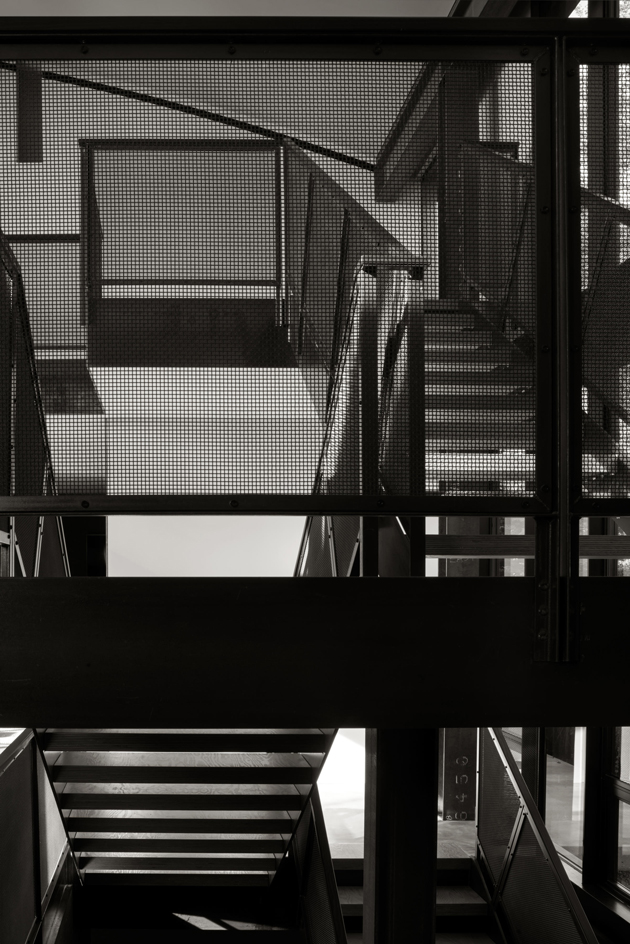
The 6,050 sq ft home spans three levels.
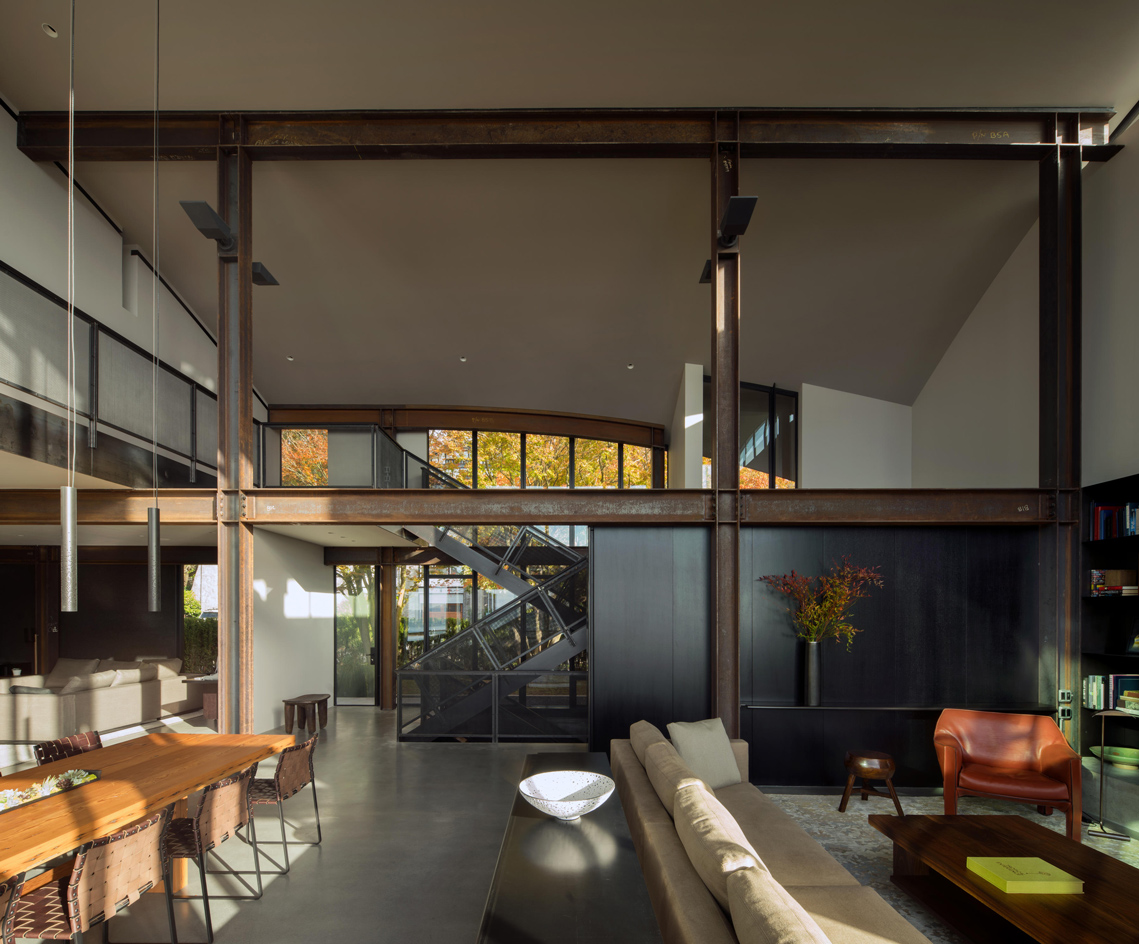
The main, street level features the open plan living spaces.
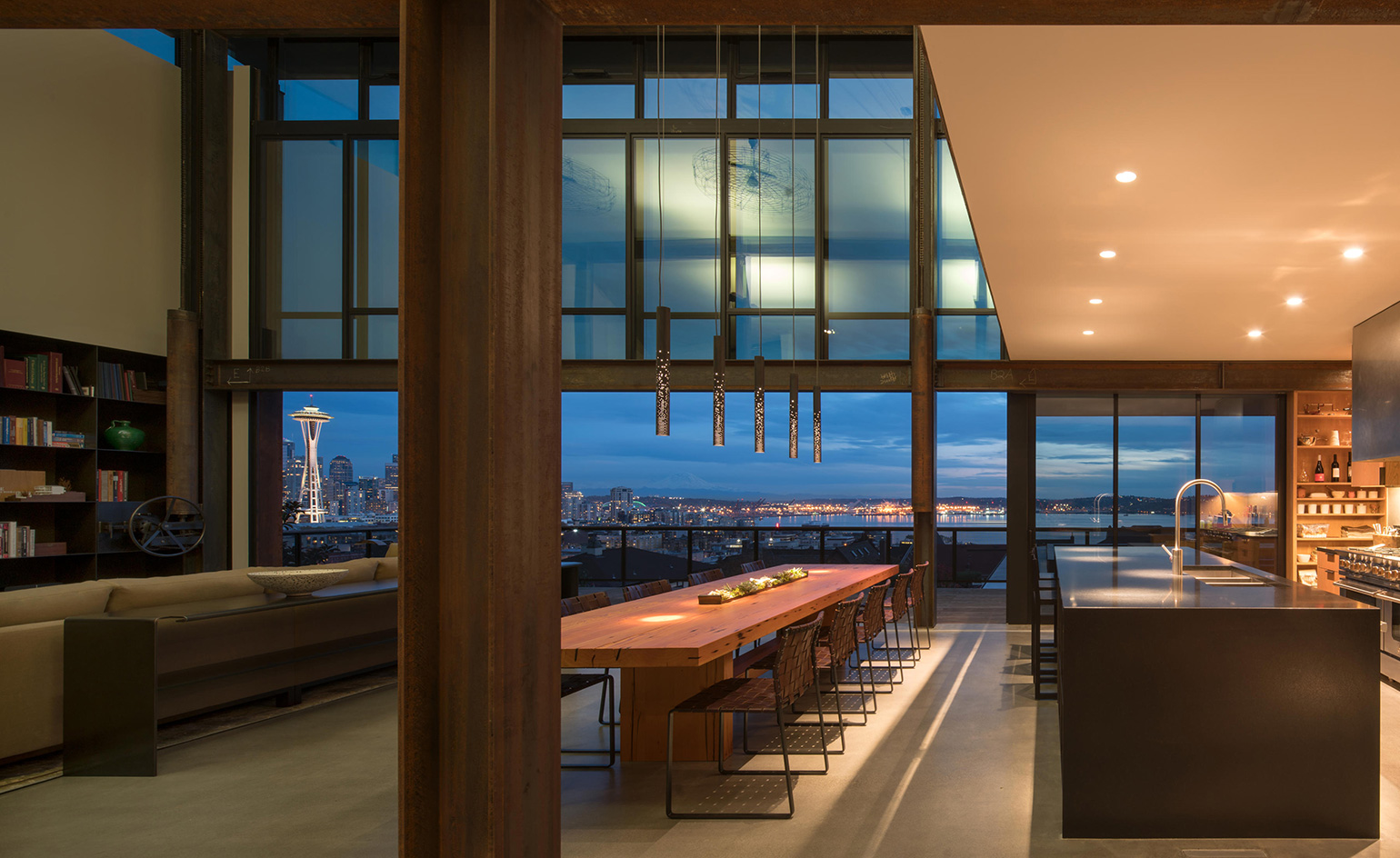
A custom-built, reclaimed fir dining table exemplifies the level of detail that went into the interiors.
INFORMATION
For more information, visit the Olson Kundig website
Wallpaper* Newsletter
Receive our daily digest of inspiration, escapism and design stories from around the world direct to your inbox.
Ellie Stathaki is the Architecture & Environment Director at Wallpaper*. She trained as an architect at the Aristotle University of Thessaloniki in Greece and studied architectural history at the Bartlett in London. Now an established journalist, she has been a member of the Wallpaper* team since 2006, visiting buildings across the globe and interviewing leading architects such as Tadao Ando and Rem Koolhaas. Ellie has also taken part in judging panels, moderated events, curated shows and contributed in books, such as The Contemporary House (Thames & Hudson, 2018), Glenn Sestig Architecture Diary (2020) and House London (2022).
-
 Japan in Milan! See the highlights of Japanese design at Milan Design Week 2025
Japan in Milan! See the highlights of Japanese design at Milan Design Week 2025At Milan Design Week 2025 Japanese craftsmanship was a front runner with an array of projects in the spotlight. Here are some of our highlights
By Danielle Demetriou
-
 Tour the best contemporary tea houses around the world
Tour the best contemporary tea houses around the worldCelebrate the world’s most unique tea houses, from Melbourne to Stockholm, with a new book by Wallpaper’s Léa Teuscher
By Léa Teuscher
-
 ‘Humour is foundational’: artist Ella Kruglyanskaya on painting as a ‘highly questionable’ pursuit
‘Humour is foundational’: artist Ella Kruglyanskaya on painting as a ‘highly questionable’ pursuitElla Kruglyanskaya’s exhibition, ‘Shadows’ at Thomas Dane Gallery, is the first in a series of three this year, with openings in Basel and New York to follow
By Hannah Silver
-
 This minimalist Wyoming retreat is the perfect place to unplug
This minimalist Wyoming retreat is the perfect place to unplugThis woodland home that espouses the virtues of simplicity, containing barely any furniture and having used only three materials in its construction
By Anna Solomon
-
 We explore Franklin Israel’s lesser-known, progressive, deconstructivist architecture
We explore Franklin Israel’s lesser-known, progressive, deconstructivist architectureFranklin Israel, a progressive Californian architect whose life was cut short in 1996 at the age of 50, is celebrated in a new book that examines his work and legacy
By Michael Webb
-
 A new hilltop California home is rooted in the landscape and celebrates views of nature
A new hilltop California home is rooted in the landscape and celebrates views of natureWOJR's California home House of Horns is a meticulously planned modern villa that seeps into its surrounding landscape through a series of sculptural courtyards
By Jonathan Bell
-
 The Frick Collection's expansion by Selldorf Architects is both surgical and delicate
The Frick Collection's expansion by Selldorf Architects is both surgical and delicateThe New York cultural institution gets a $220 million glow-up
By Stephanie Murg
-
 Remembering architect David M Childs (1941-2025) and his New York skyline legacy
Remembering architect David M Childs (1941-2025) and his New York skyline legacyDavid M Childs, a former chairman of architectural powerhouse SOM, has passed away. We celebrate his professional achievements
By Jonathan Bell
-
 The upcoming Zaha Hadid Architects projects set to transform the horizon
The upcoming Zaha Hadid Architects projects set to transform the horizonA peek at Zaha Hadid Architects’ future projects, which will comprise some of the most innovative and intriguing structures in the world
By Anna Solomon
-
 Frank Lloyd Wright’s last house has finally been built – and you can stay there
Frank Lloyd Wright’s last house has finally been built – and you can stay thereFrank Lloyd Wright’s final residential commission, RiverRock, has come to life. But, constructed 66 years after his death, can it be considered a true ‘Wright’?
By Anna Solomon
-
 Heritage and conservation after the fires: what’s next for Los Angeles?
Heritage and conservation after the fires: what’s next for Los Angeles?In the second instalment of our 'Rebuilding LA' series, we explore a way forward for historical treasures under threat
By Mimi Zeiger