Volcanic rock: Menis Arquitectos carves out a new landmark for Toruń, Poland
Bartosz Haduch
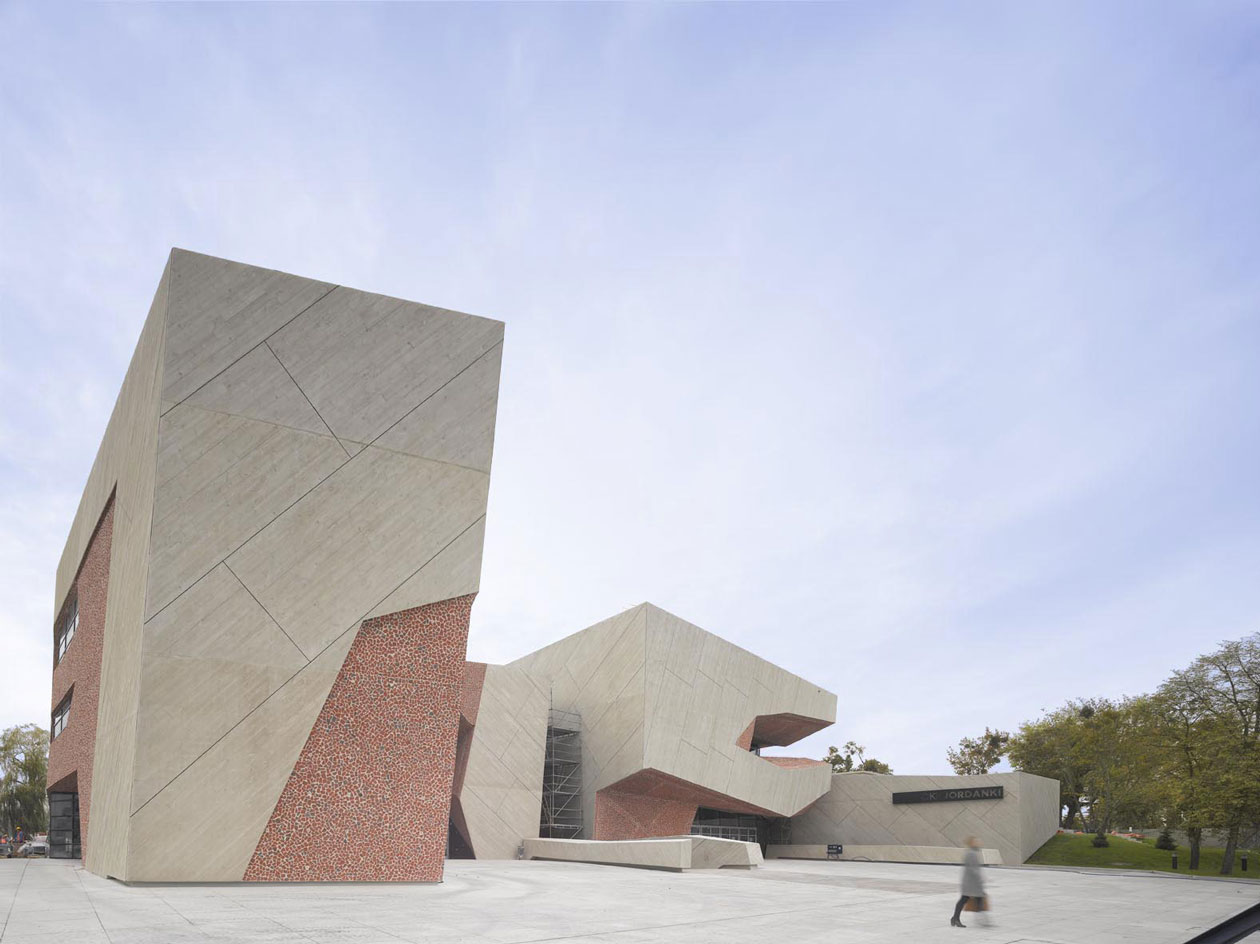
It seems that an architectural relationship is quietly being forged between Poland and Spain. After the award-winning Szczecin Philharmonic Hall project (by Barcelona-based duo Barozzi Veiga) and the successful Chopin Airport redevelopment in Warsaw (by Estudio Lamela from Madrid), Tenerife-based architect Fernando Menis has just completed a new culture and congress centre in the northern city of Toruń.
CKK Jordanki is a striking composition of four irregular volumes, inspired by Tenerife's volcanic landscapes and merged into an old public city park. The complex is made out of white concrete imprinted with the natural grain of timber boards, matched by the streaks of glass corridors.
The standout element, though, is the red brick mosaic that makes a partial appearance in parts of the elevations, but is omnipresent in the complex's interiors. This is not ornamentation for ornamentation's sake; it is the architect's homage to Toruń's medieval architecture, itself responsible for the city's inclusion on the UNESCO World Heritage List.
The new cultural centre houses two state-of-the-art, sculptural auditoriums that bring to mind three-dimensional cubist compositions. They seat 882 and 300 people, respectively, but can be adjusted to become a single larger space thanks to a common, retractable wall.
With their modern technical solutions (removable seats and ceiling elements, excellent acoustics and a flexible stage that can open towards the outside, as well as inside), they are suited not only to music concerts (both symphonic and popular), but also cinema, opera or theatre. Additionally, the spacious complex can now also play host to larger congresses and fairs.
The CKK Jordanki's doors were first opened in December; the centre became an instant success, gaining approval from both tourists and the city's inhabitants. With its eye-catching architecture, original use of materials and flexible programme, the cultural complex is sure to become Toruń's new urban landmark – adding to its renown as the hometown of Copernicus and its rich heritage of Gothic monuments.
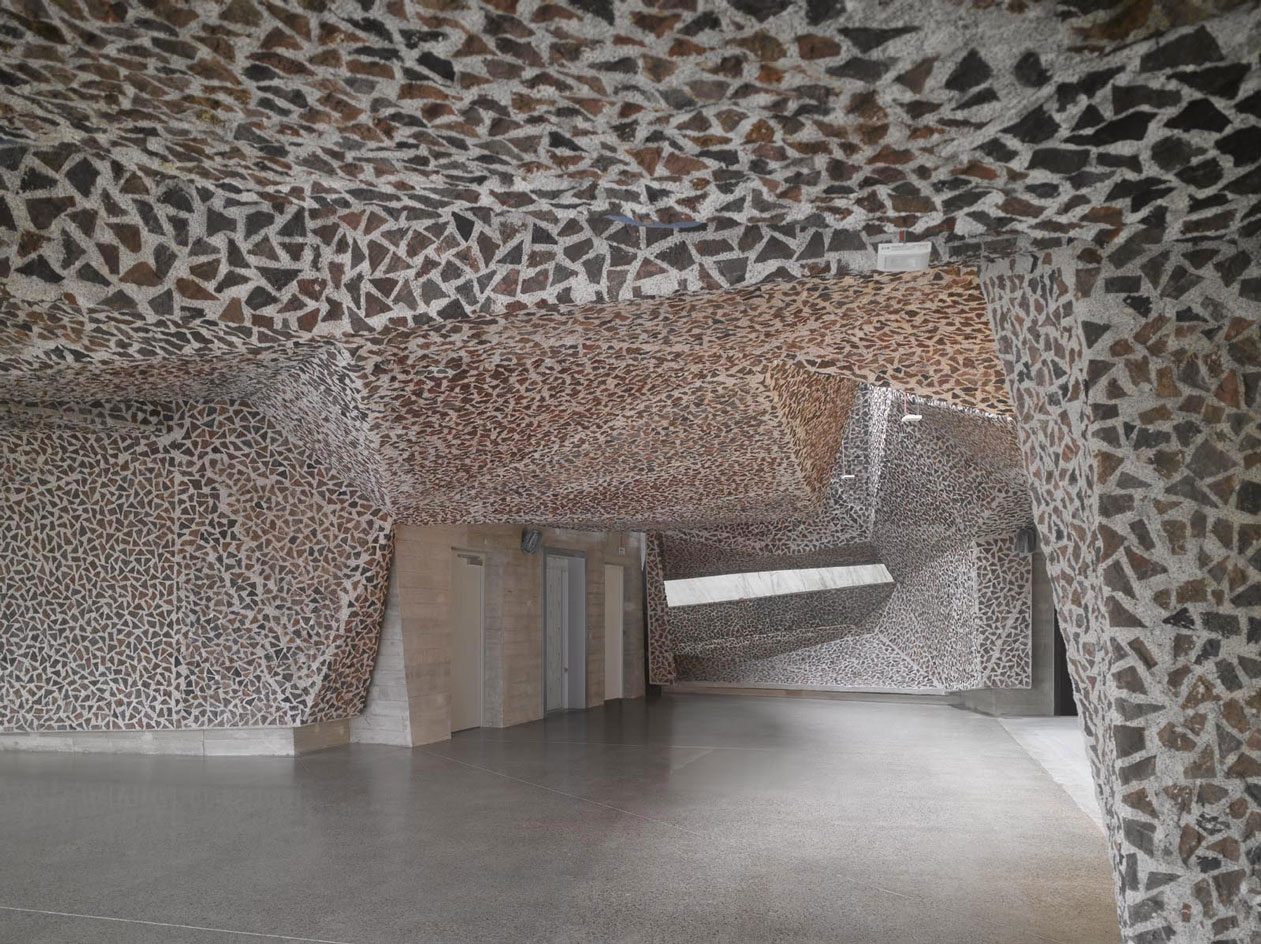
The centre's interior is clad in a playful red brick mosaic, which references the city's medieval past. Photography: Iwan Baan
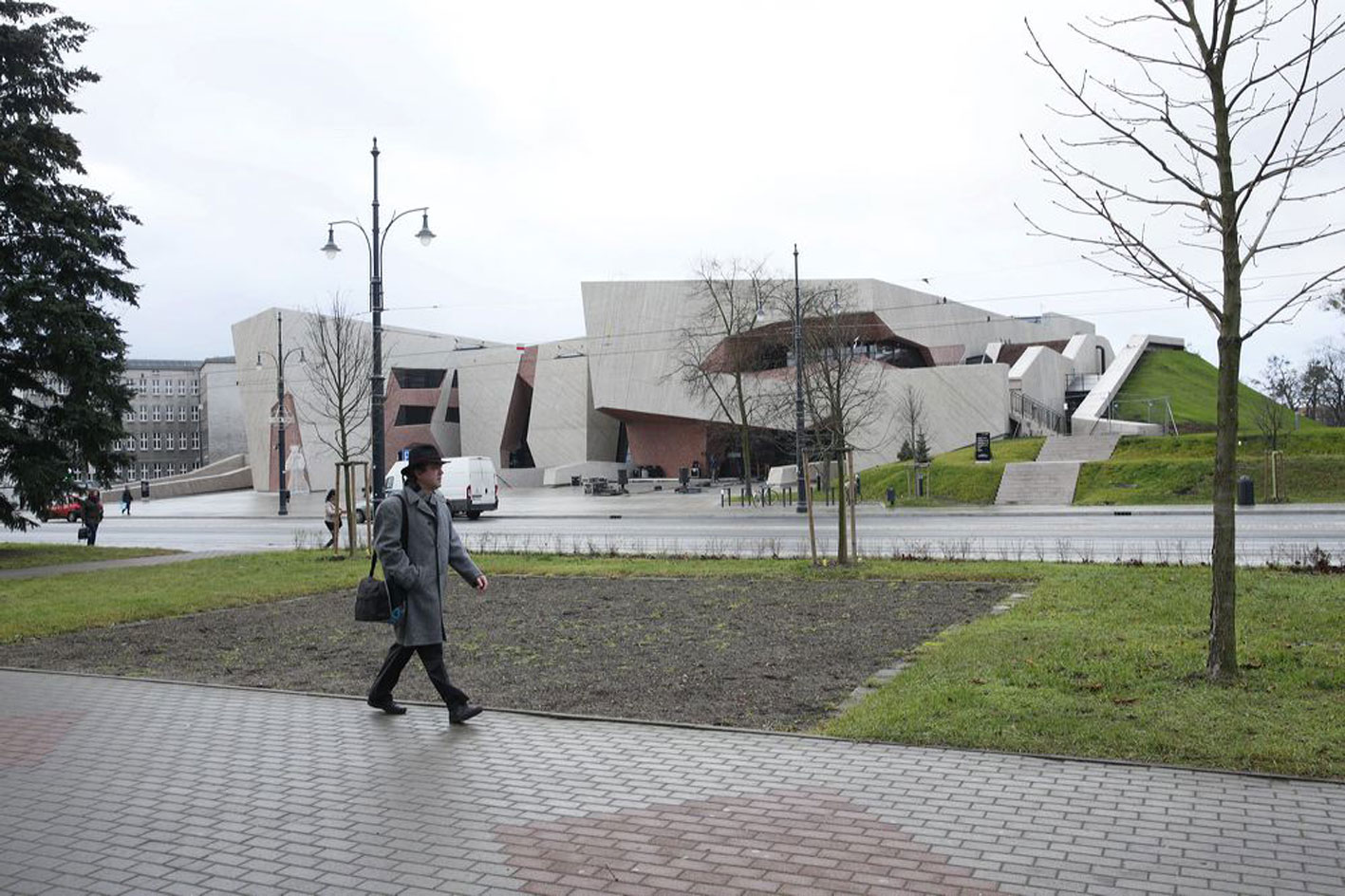
The new cultural centre houses two state-of-the-art, sculptural auditoriums that can seat 882 and 300 people, respectively. Photography: Roland Halbe
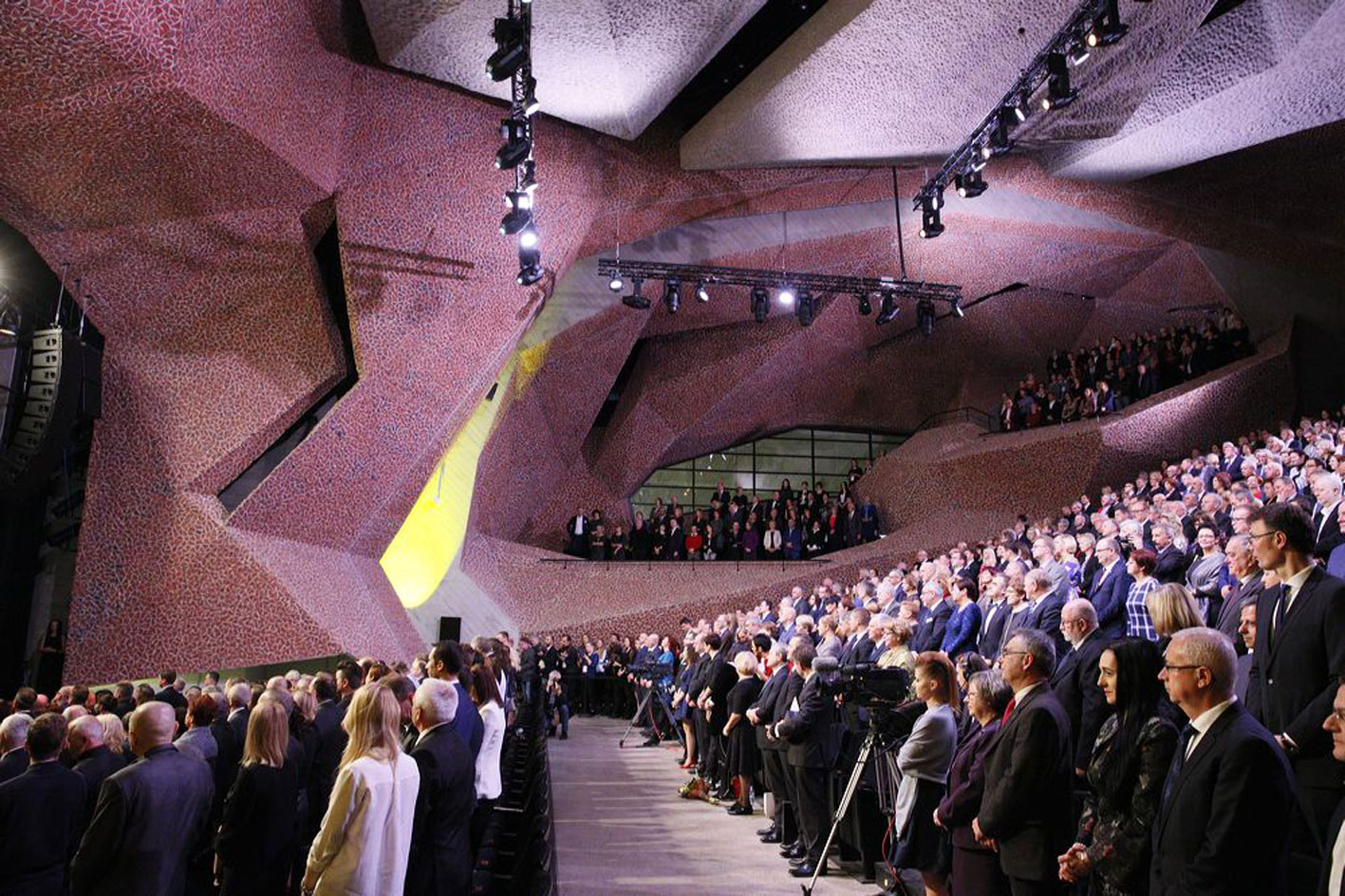
The two auditoriums' flexible and modern design means that they can merge into one single extra large space, should the need present itself. Photography: Jakub Certovicz
INFORMATION
For more information, visit Menis Arquitectos' website
ADDRESS
Centrum Kulturalno- Kongresowe Jordanki
Aleja Solidarności 1–3
87-100 Toruń
Receive our daily digest of inspiration, escapism and design stories from around the world direct to your inbox.
- Bartosz HaduchAuthor
-
 Year in review: the shape of mobility to come in our list of the top 10 concept cars of 2025
Year in review: the shape of mobility to come in our list of the top 10 concept cars of 2025Concept cars remain hugely popular ways to stoke interest in innovation and future forms. Here are our ten best conceptual visions from 2025
-
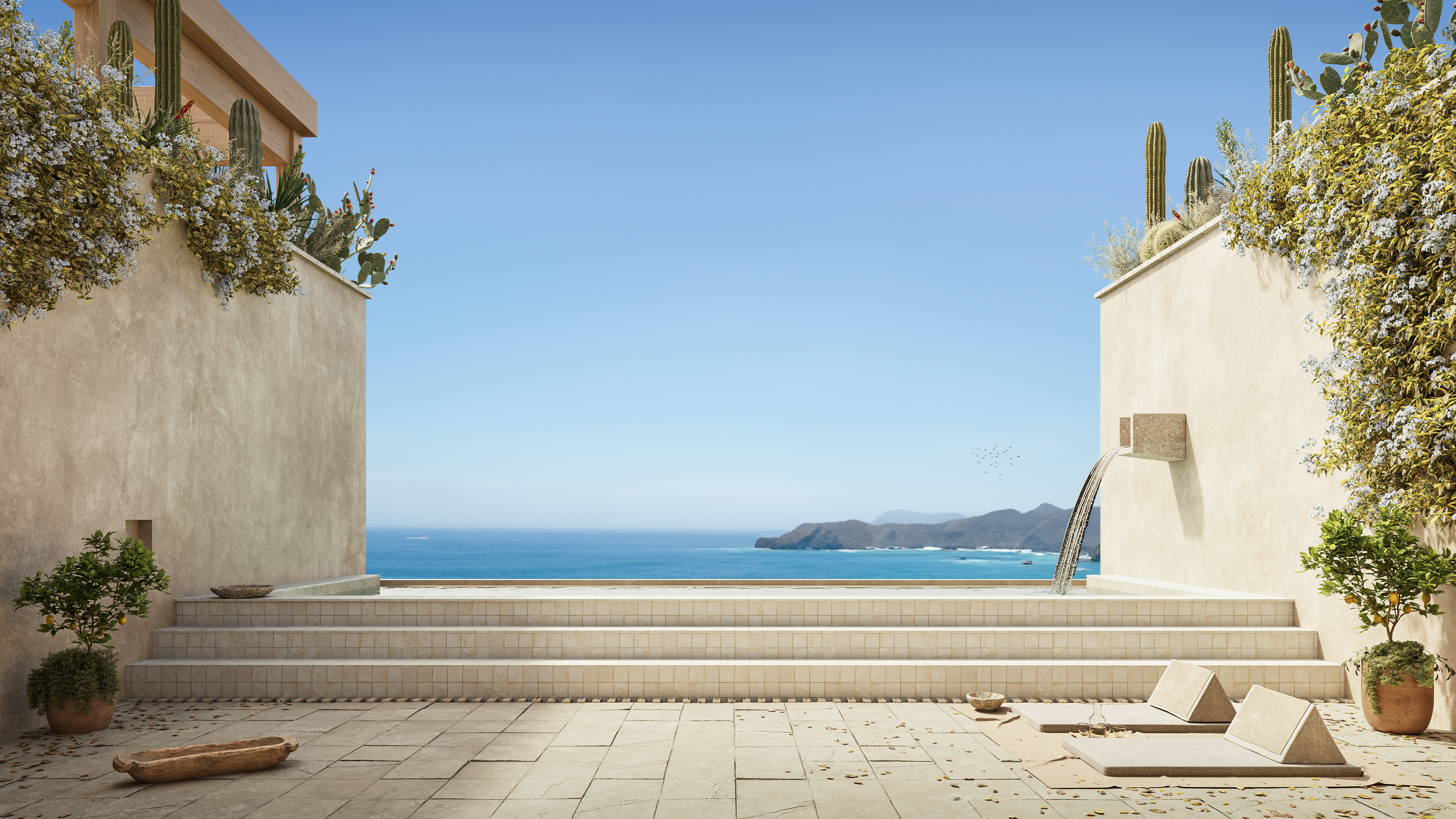 These Guadalajara architects mix modernism with traditional local materials and craft
These Guadalajara architects mix modernism with traditional local materials and craftGuadalajara architects Laura Barba and Luis Aurelio of Barbapiña Arquitectos design drawing on the past to imagine the future
-
 Robert Therrien's largest-ever museum show in Los Angeles is enduringly appealing
Robert Therrien's largest-ever museum show in Los Angeles is enduringly appealing'This is a Story' at The Broad unites 120 of Robert Therrien's sculptures, paintings and works on paper