Tour a reconfigured West London mews house by DF_DC
Dario Franchini and Diego Calderon of architecture studio DF_DC extend and reconfigure a 1980s mews house in West London, by working with simple forms and raw materials
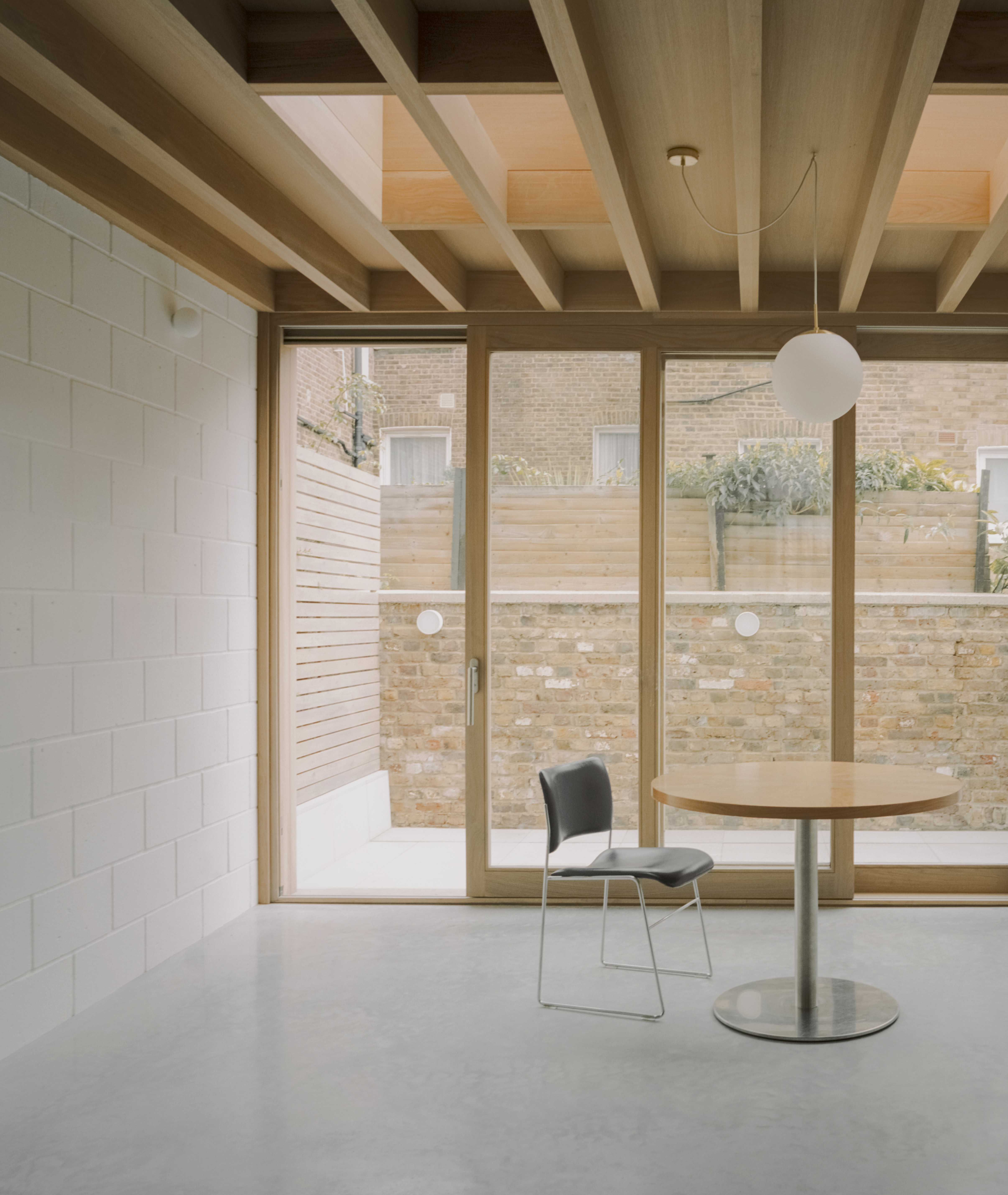
Simone Bossi - Photography
Invited by a young family to extend and refresh their new home, architecture studio DF_DC got to work on this redesign of a 1980s mews house in West London in 2017. The residential project appeared small – originally at a mere 68 sq m – but had a lot of potential, and the studio, led by Dario Franchini and Diego Calderon and featured in the 2020 Wallpaper* Architects Directory, embraced its challenges.
‘Sitting on the northern side of a cobbled mews, the house had to be extended at ground and loft levels to accommodate for the young family who had bought it after being vacant for some years, without detracting from the visual continuity of the street,' say the two architects. Creating extra space without changing the overall front facade appearance much was a key point to negotiate in the design.
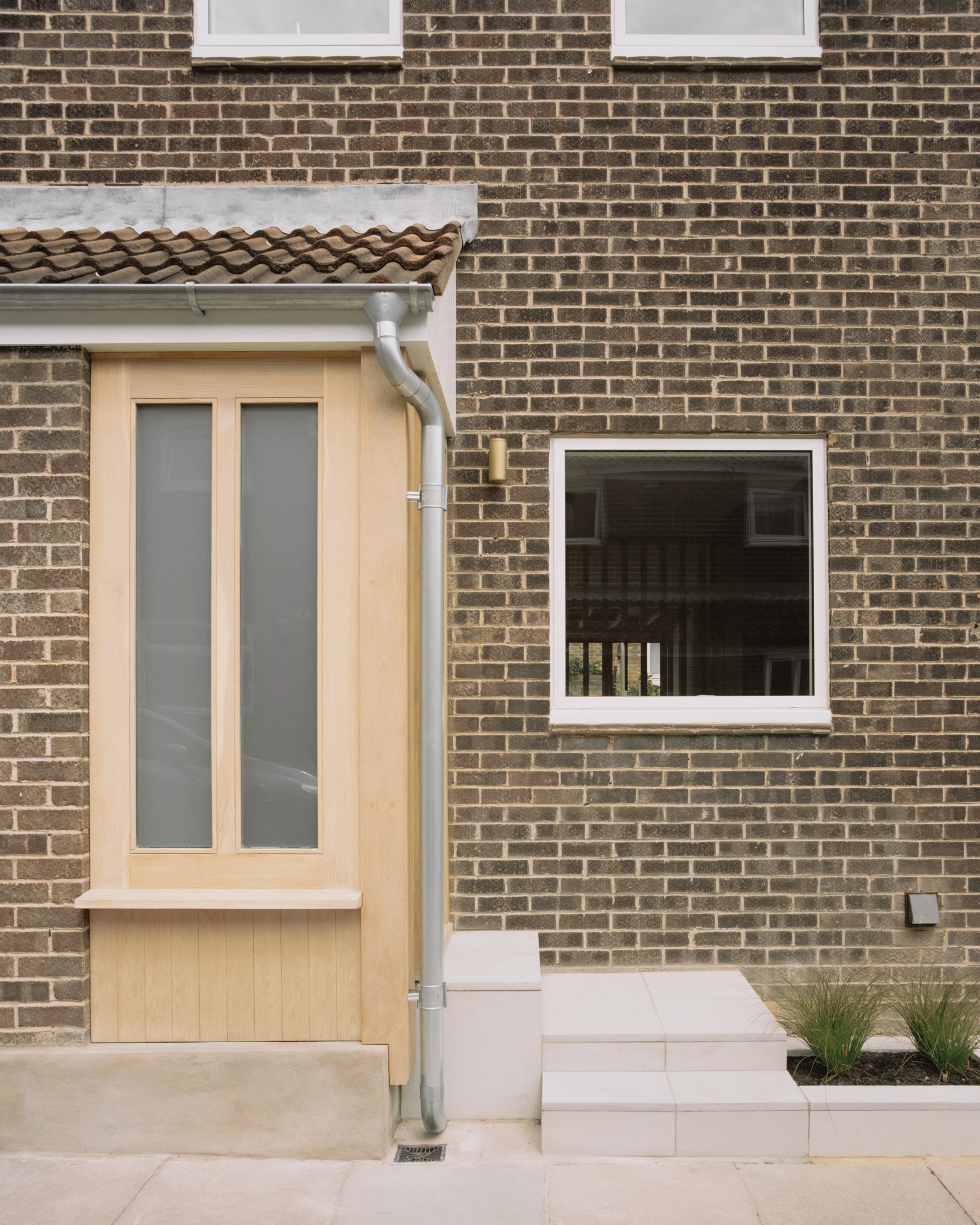
The architects' clever, surgical interventions not only achieved that but also enhanced the spatial experience and quality of living for the owners. Now reaching up to 100 sq m, the house has an extended ground floor living space, which reaches out towards the rear garden – the remaining part of which was paved into a tidy patio. Internal arrangement was adjusted and upstairs rooms were extended into the roof where possible.
RELATED STORY
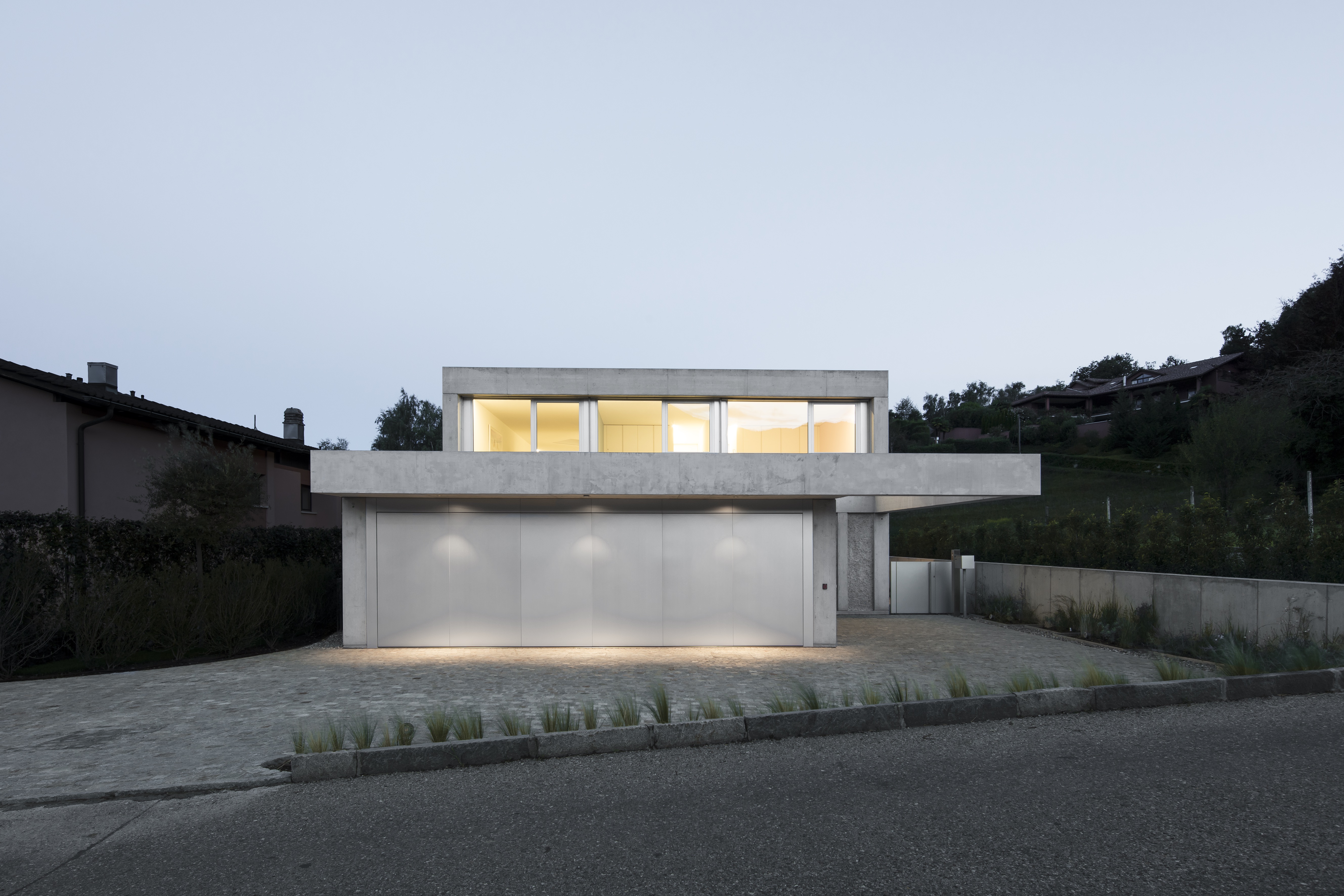
A common language of materials and colours was developed throughout to create a sense of continuity and visual consistency. Hardwood frames out of European oak were used to create partitions and roof elements, enveloping spaces in warm timber. Meanwhile, this was offset by cooler concrete flooring for the living areas and grey valchromat for the kitchen.
Simple forms, clear surfaces, raw materials with a natural, tactile finish and muted colours create a neutral, sophisticated yet welcoming and full of character interior – one that is also spacious and airy, proving there's more than meets the eye to this modest mews house. ‘It has been a very gratifying experience,' says the team.
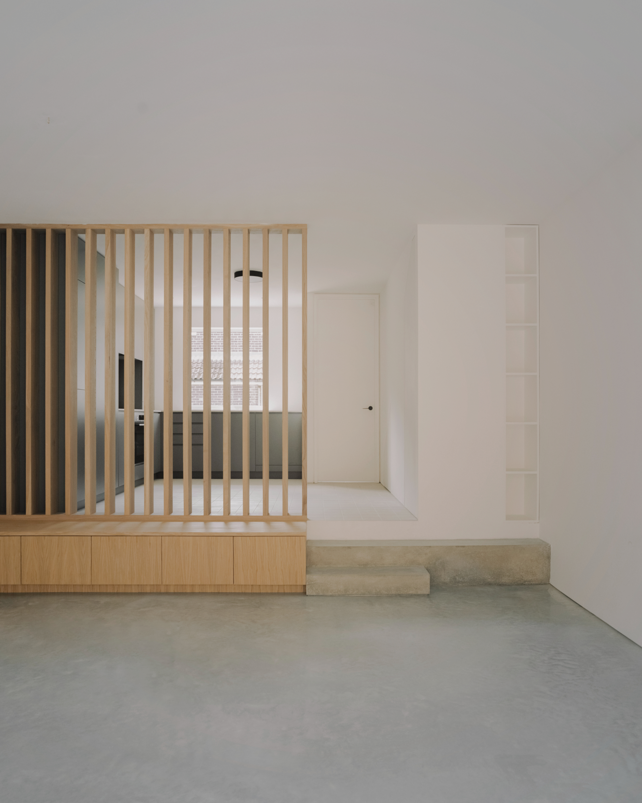
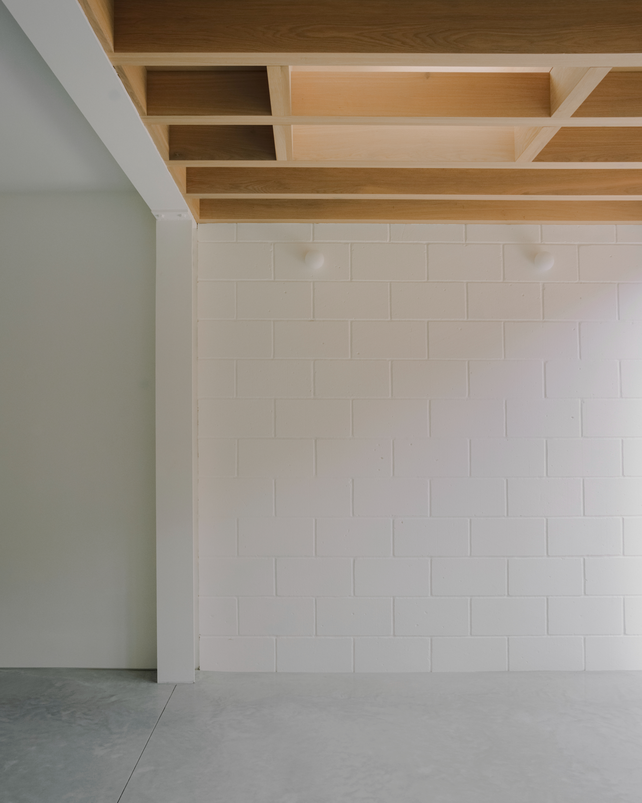
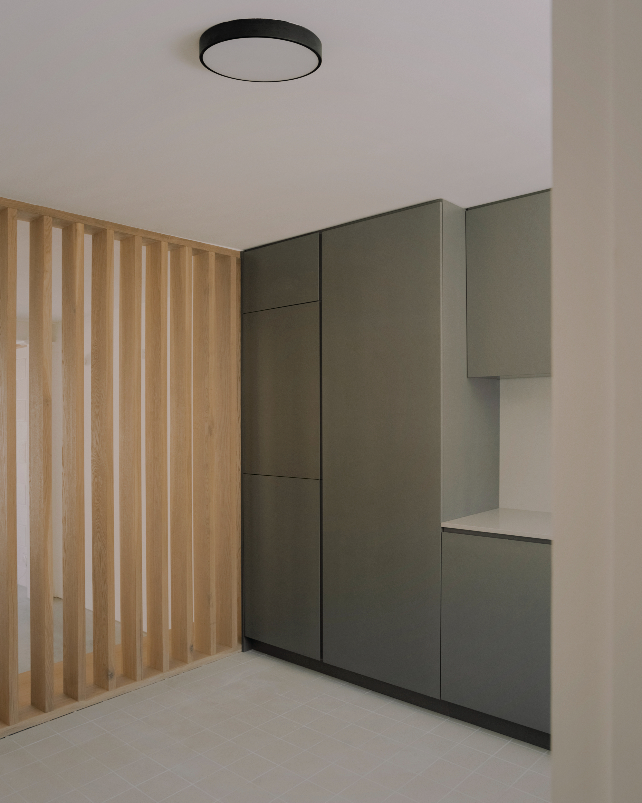
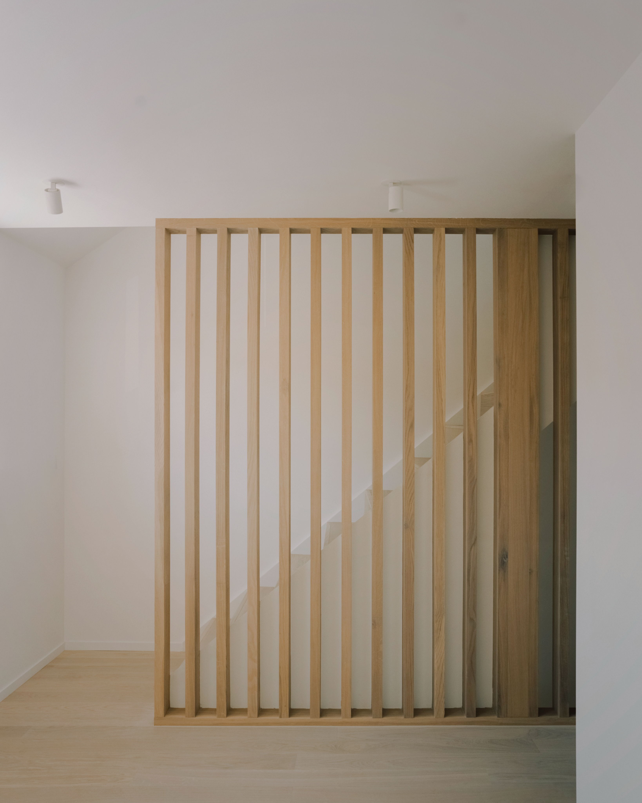
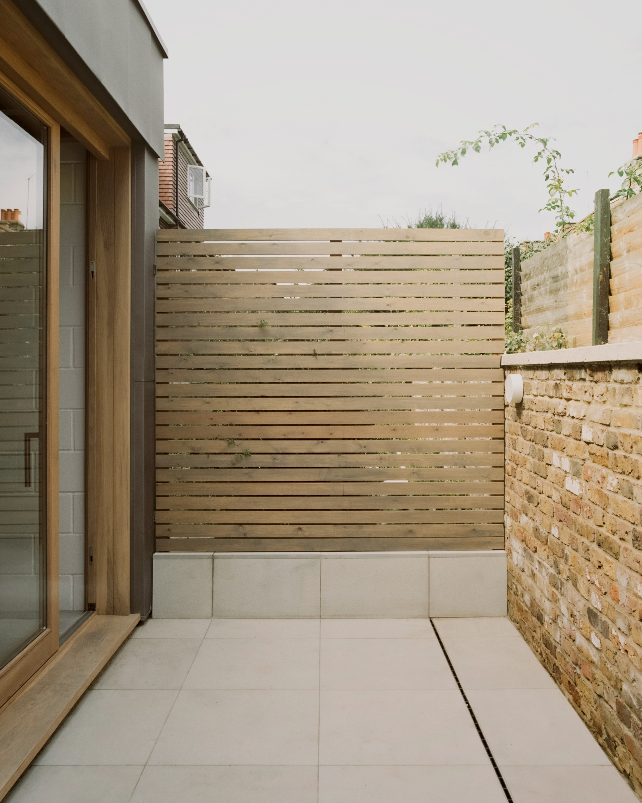
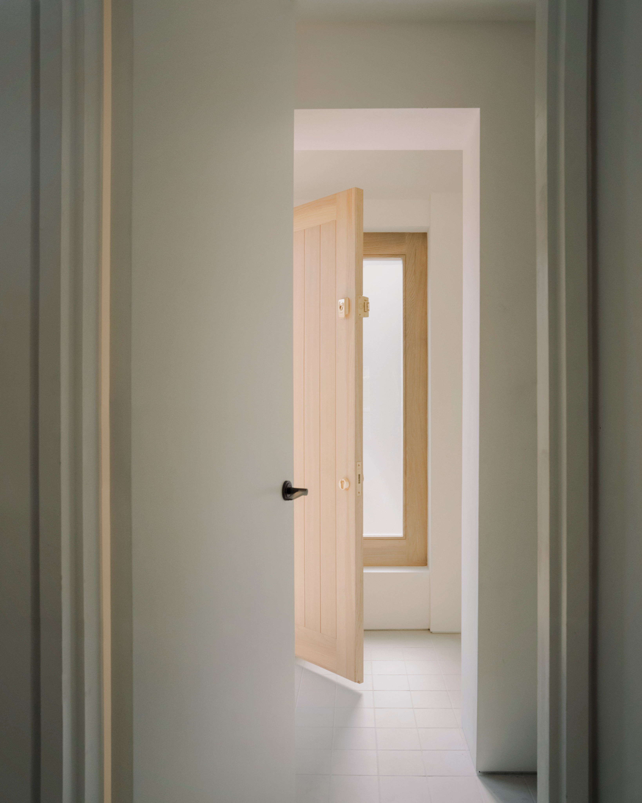
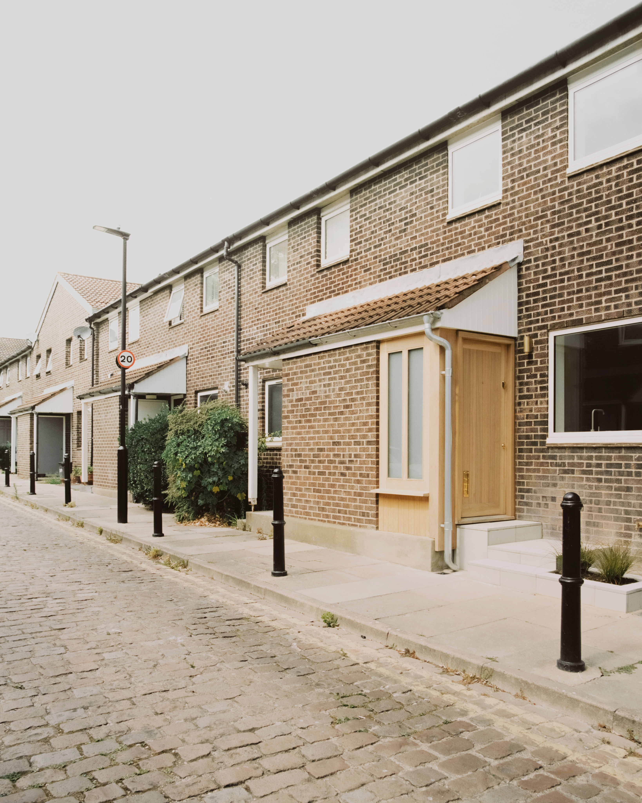
INFORMATION
df-dc.co.uk
Wallpaper* Newsletter
Receive our daily digest of inspiration, escapism and design stories from around the world direct to your inbox.
Ellie Stathaki is the Architecture & Environment Director at Wallpaper*. She trained as an architect at the Aristotle University of Thessaloniki in Greece and studied architectural history at the Bartlett in London. Now an established journalist, she has been a member of the Wallpaper* team since 2006, visiting buildings across the globe and interviewing leading architects such as Tadao Ando and Rem Koolhaas. Ellie has also taken part in judging panels, moderated events, curated shows and contributed in books, such as The Contemporary House (Thames & Hudson, 2018), Glenn Sestig Architecture Diary (2020) and House London (2022).
-
 Marylebone restaurant Nina turns up the volume on Italian dining
Marylebone restaurant Nina turns up the volume on Italian diningAt Nina, don’t expect a view of the Amalfi Coast. Do expect pasta, leopard print and industrial chic
By Sofia de la Cruz
-
 Tour the wonderful homes of ‘Casa Mexicana’, an ode to residential architecture in Mexico
Tour the wonderful homes of ‘Casa Mexicana’, an ode to residential architecture in Mexico‘Casa Mexicana’ is a new book celebrating the country’s residential architecture, highlighting its influence across the world
By Ellie Stathaki
-
 Jonathan Anderson is heading to Dior Men
Jonathan Anderson is heading to Dior MenAfter months of speculation, it has been confirmed this morning that Jonathan Anderson, who left Loewe earlier this year, is the successor to Kim Jones at Dior Men
By Jack Moss
-
 This 19th-century Hampstead house has a raw concrete staircase at its heart
This 19th-century Hampstead house has a raw concrete staircase at its heartThis Hampstead house, designed by Pinzauer and titled Maresfield Gardens, is a London home blending new design and traditional details
By Tianna Williams
-
 An octogenarian’s north London home is bold with utilitarian authenticity
An octogenarian’s north London home is bold with utilitarian authenticityWoodbury residence is a north London home by Of Architecture, inspired by 20th-century design and rooted in functionality
By Tianna Williams
-
 What is DeafSpace and how can it enhance architecture for everyone?
What is DeafSpace and how can it enhance architecture for everyone?DeafSpace learnings can help create profoundly sense-centric architecture; why shouldn't groundbreaking designs also be inclusive?
By Teshome Douglas-Campbell
-
 The dream of the flat-pack home continues with this elegant modular cabin design from Koto
The dream of the flat-pack home continues with this elegant modular cabin design from KotoThe Niwa modular cabin series by UK-based Koto architects offers a range of elegant retreats, designed for easy installation and a variety of uses
By Jonathan Bell
-
 Are Derwent London's new lounges the future of workspace?
Are Derwent London's new lounges the future of workspace?Property developer Derwent London’s new lounges – created for tenants of its offices – work harder to promote community and connection for their users
By Emily Wright
-
 Showing off its gargoyles and curves, The Gradel Quadrangles opens in Oxford
Showing off its gargoyles and curves, The Gradel Quadrangles opens in OxfordThe Gradel Quadrangles, designed by David Kohn Architects, brings a touch of playfulness to Oxford through a modern interpretation of historical architecture
By Shawn Adams
-
 A Norfolk bungalow has been transformed through a deft sculptural remodelling
A Norfolk bungalow has been transformed through a deft sculptural remodellingNorth Sea East Wood is the radical overhaul of a Norfolk bungalow, designed to open up the property to sea and garden views
By Jonathan Bell
-
 A new concrete extension opens up this Stoke Newington house to its garden
A new concrete extension opens up this Stoke Newington house to its gardenArchitects Bindloss Dawes' concrete extension has brought a considered material palette to this elegant Victorian family house
By Jonathan Bell