London midcentury courtyard house gets a refresh by William Smalley
This midcentury courtyard house refurbishment project by William Smalley is the result of the architect’s close work with clients and the building’s original fabric
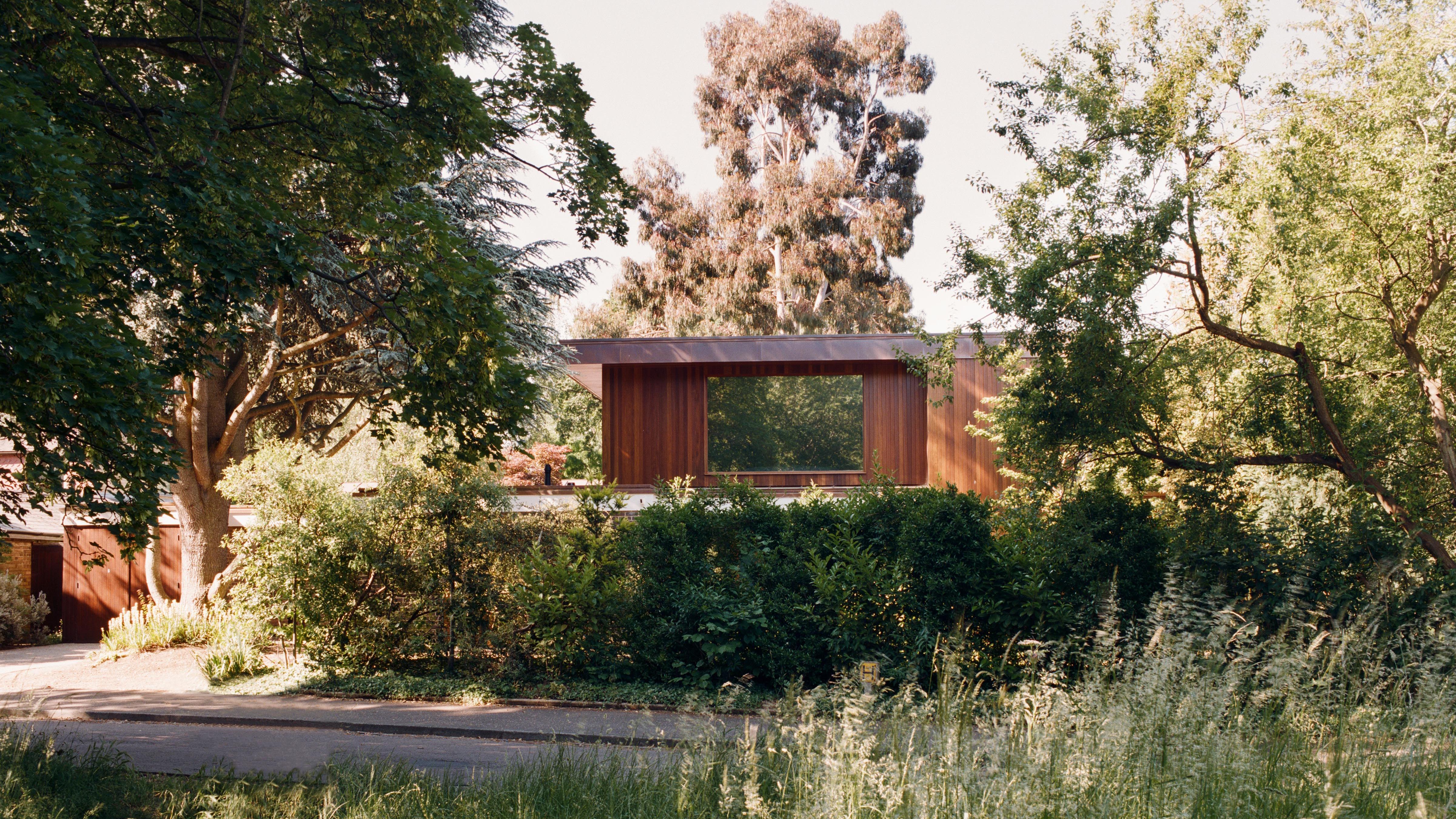
We’re seeing something of a step change in attitude towards British domestic architecture of the recent past. Whilst post-war modernism has always had its admirers, they were often outnumbered and outbid by developers and dismissive views that saw low-slung structures on spacious plots as an easy way to make big money. Luckily, this was not the case with this modest, modernist architecture courtyard house in London.
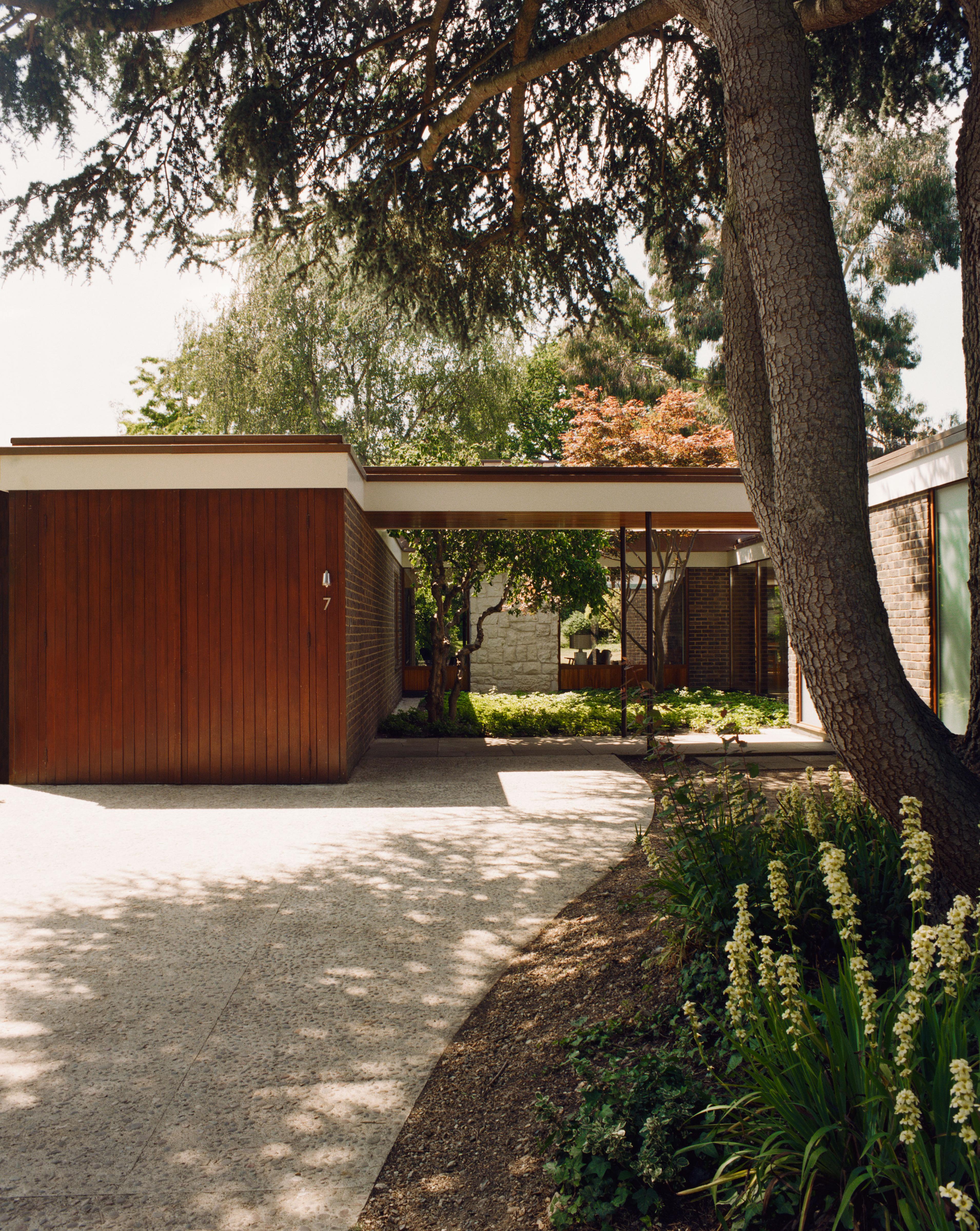
Courtyard House by William Smalley, a refurbishment in the spirit of the original architecture
Thanks to the concerted effort of bodies like the Twentieth Century Society and a new generation of more informed and engaged planners, many of the neglected gems of the era have come firmly back into fashion.
For homeowners who indulge in the midcentury mood, the next challenge is to find an architect willing to sublimate their own ego in favour of a sensitive and low-key approach.
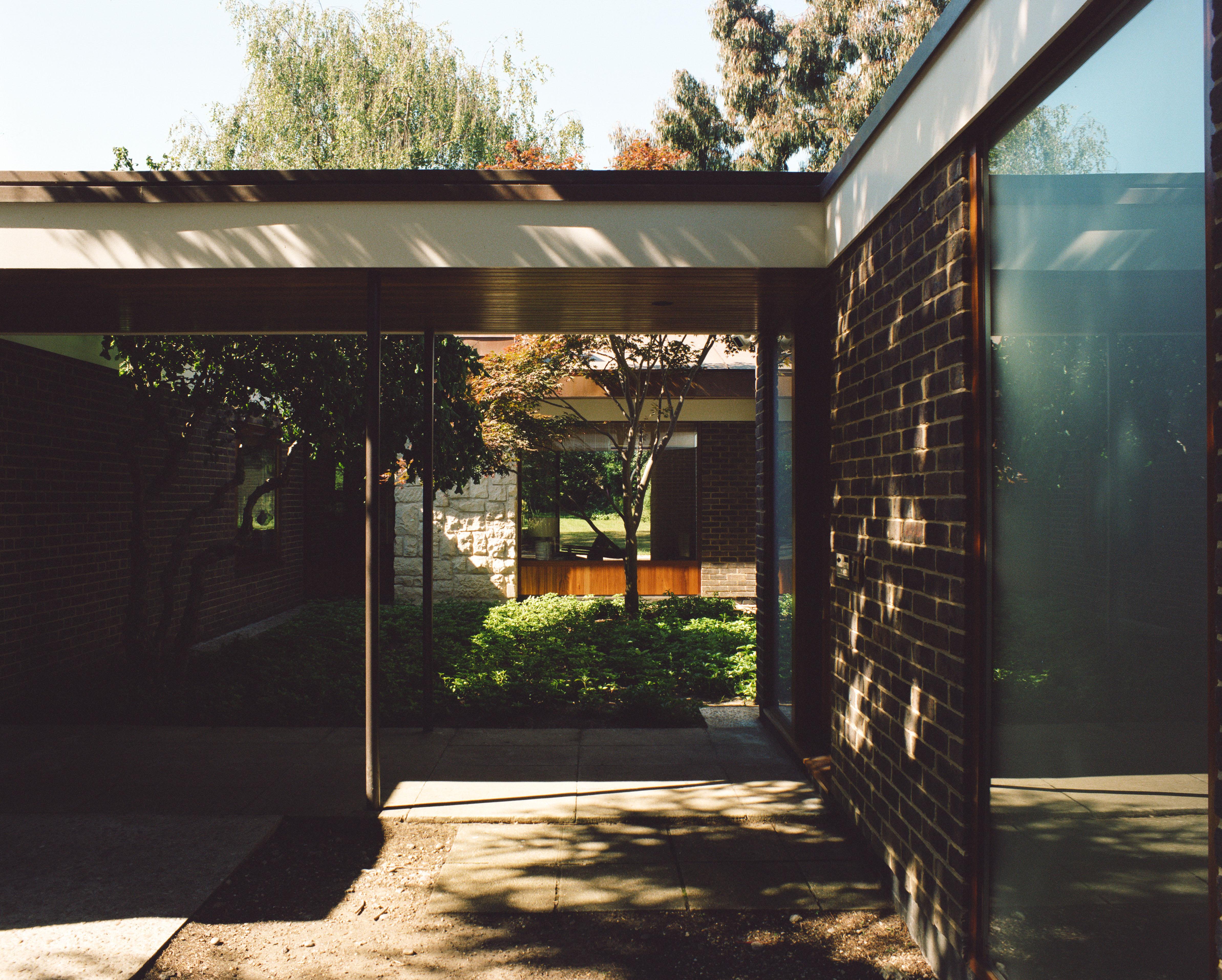
The house is arranged around two courtyards
Case study: a London midcentury courtyard house
This refurbishment in south-west London ticks all the boxes. The original house was built to exacting standards by the architect Leslie Gooday in 1958, one of a small group of new structures that drew on the openness of the American Case Study Houses, spliced with the new spirit of optimism in British design.
There’s still a hint of Californian culture in these generous open-planned spaces, even if the British climate rarely maximises the indoor-outdoor lifestyle.
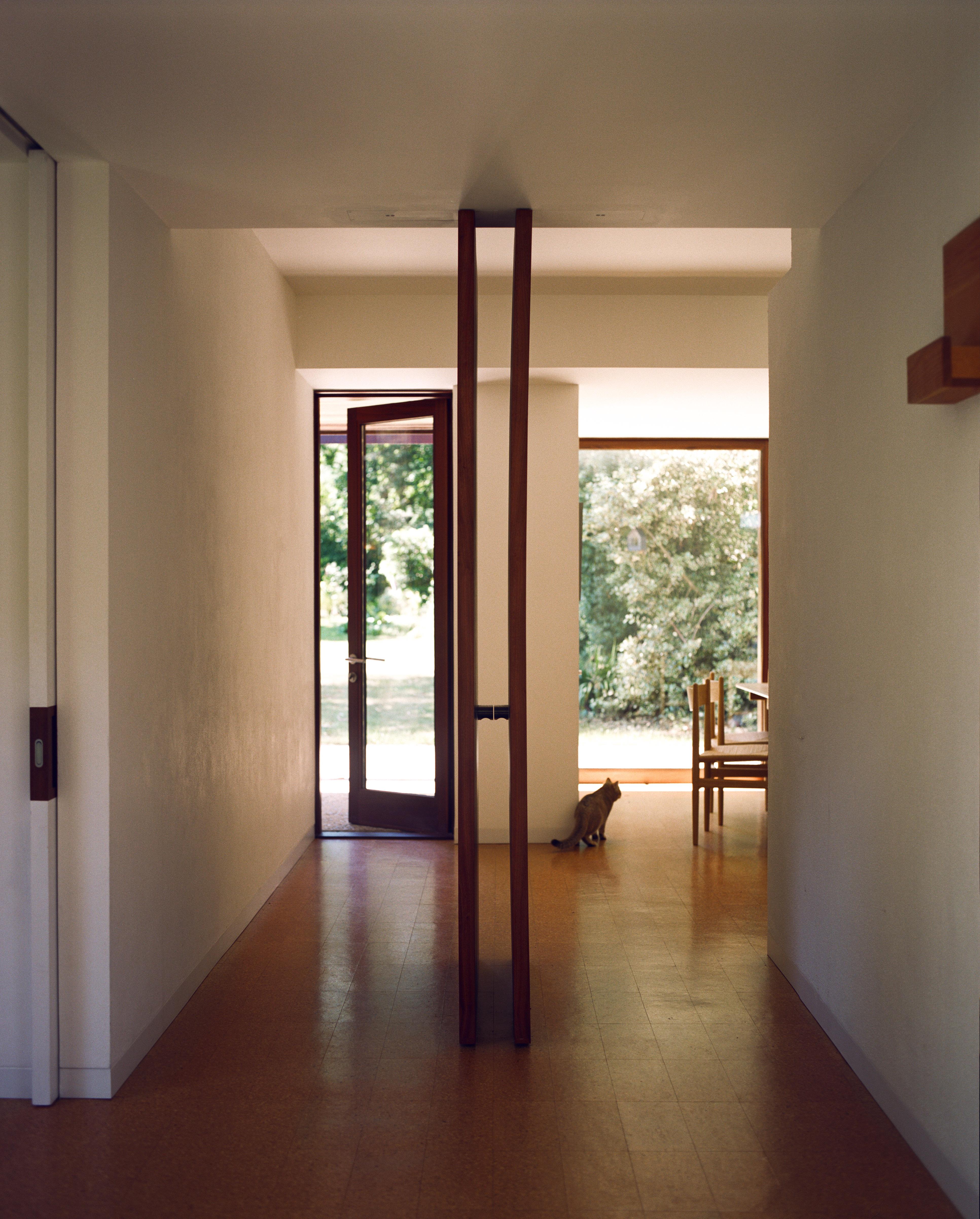
New glazing and a cork floor unite the interior
Cut to today, and the house was a venerable survivor, albeit deeply embedded in an overgrown landscape.
Smalley was commissioned by the owner – a previous client – to upgrade it for the modern era. As well as stripping out asbestos and upgrading the roof, the refurbishment saw whole swathes of the fabric seamlessly replaced.
Wallpaper* Newsletter
Receive our daily digest of inspiration, escapism and design stories from around the world direct to your inbox.
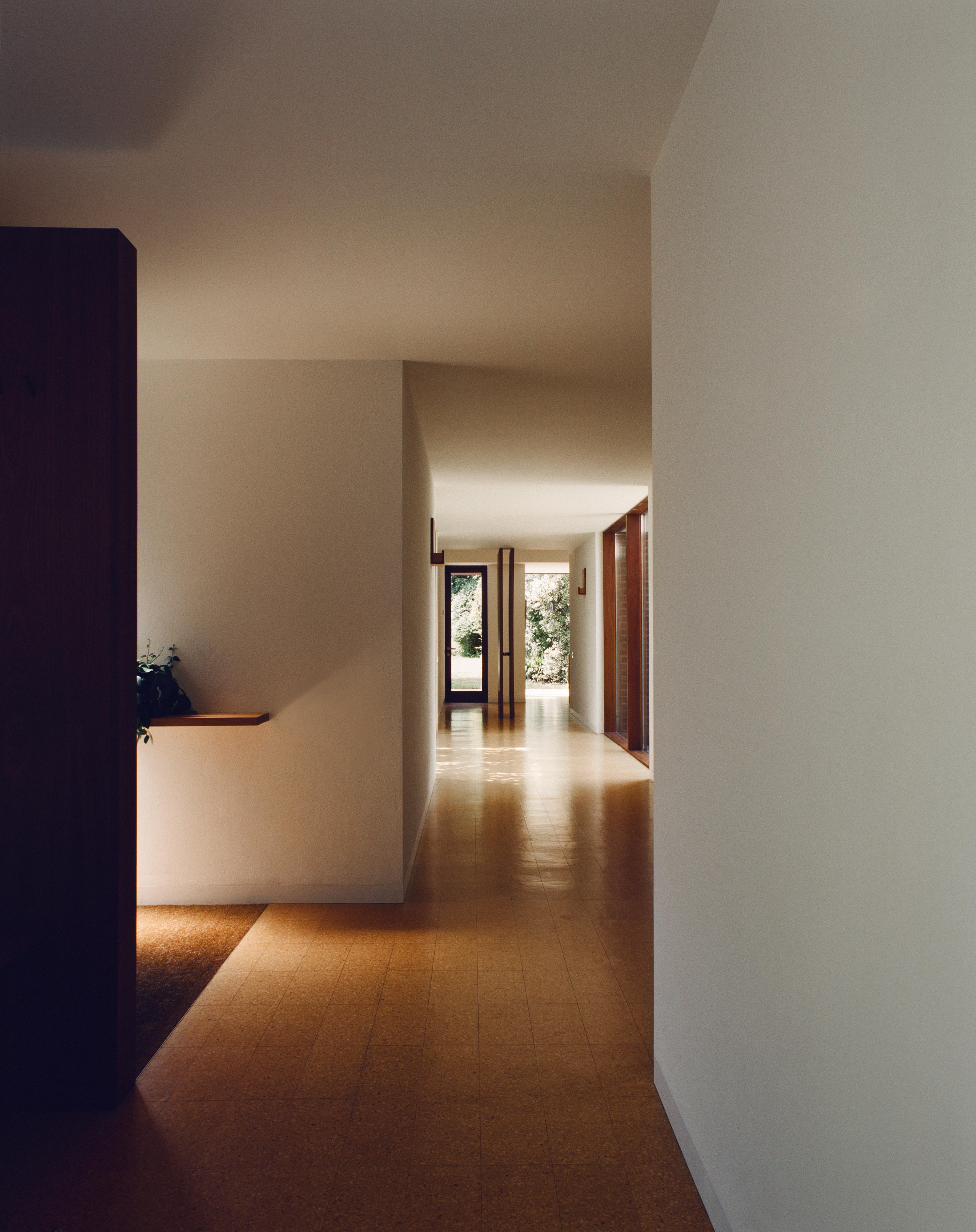
A long corridor runs through the spine of the house
The project added double-glazing and insulation throughout, carefully matched to the original proportions.
The two internal courtyards are separated by a glazed corridor and covered walkway, providing a sense of changing space as one moves through the house from living area to bedrooms.
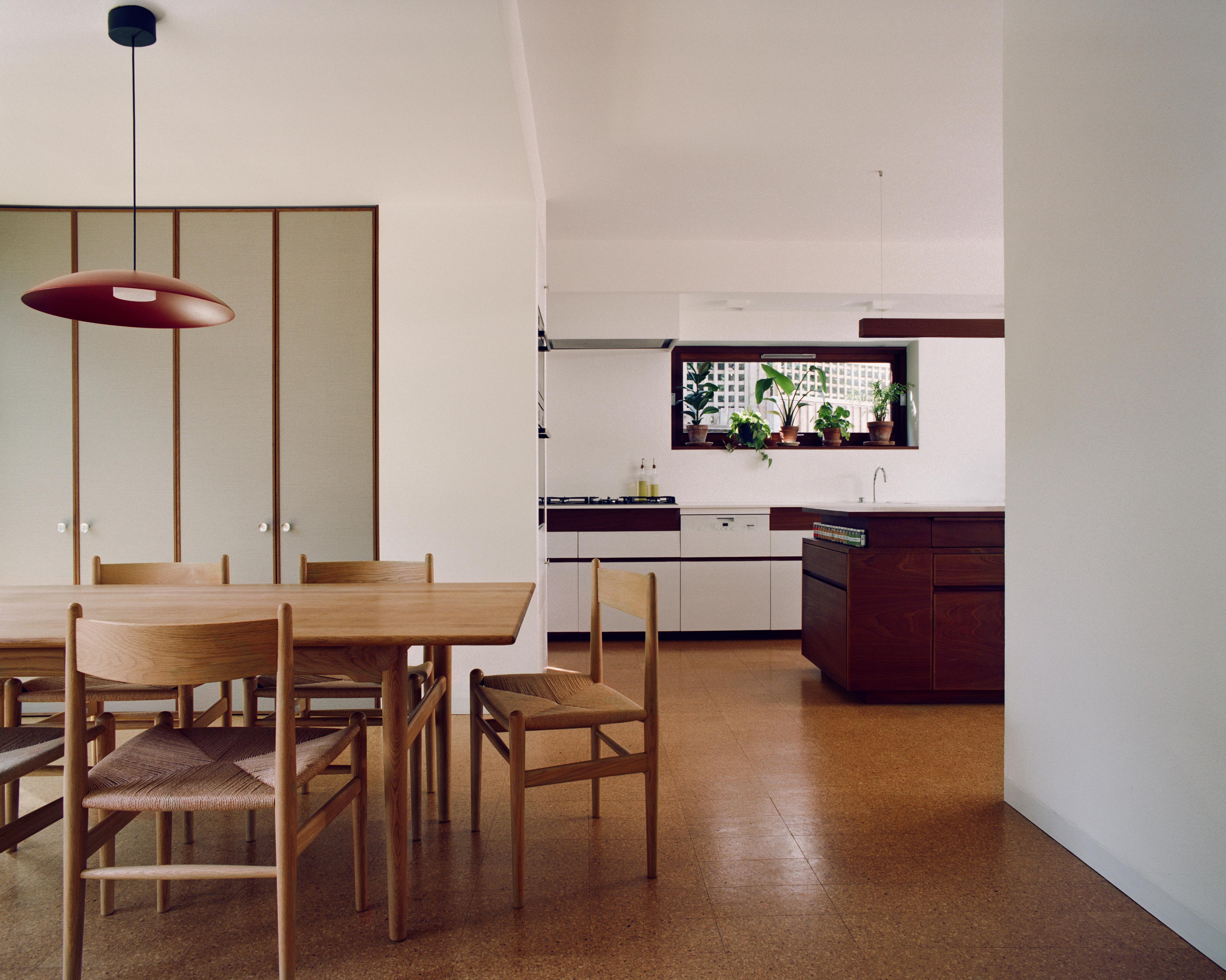
The dining chairs and table are by Hans Wegner for Carl Hansen & Søn, the pendant light is ‘HeadHat Plate’ by Santa & Cole
Smalley and his team created several bespoke pieces of furniture, including benches, lights, and the kitchen units, which are paired with classic pieces by Hans Wegner, Mies van der Rohe, and Alvar Aalto. The client also commissioned new wall-hangings from the textile designer Catarina Riccabona.
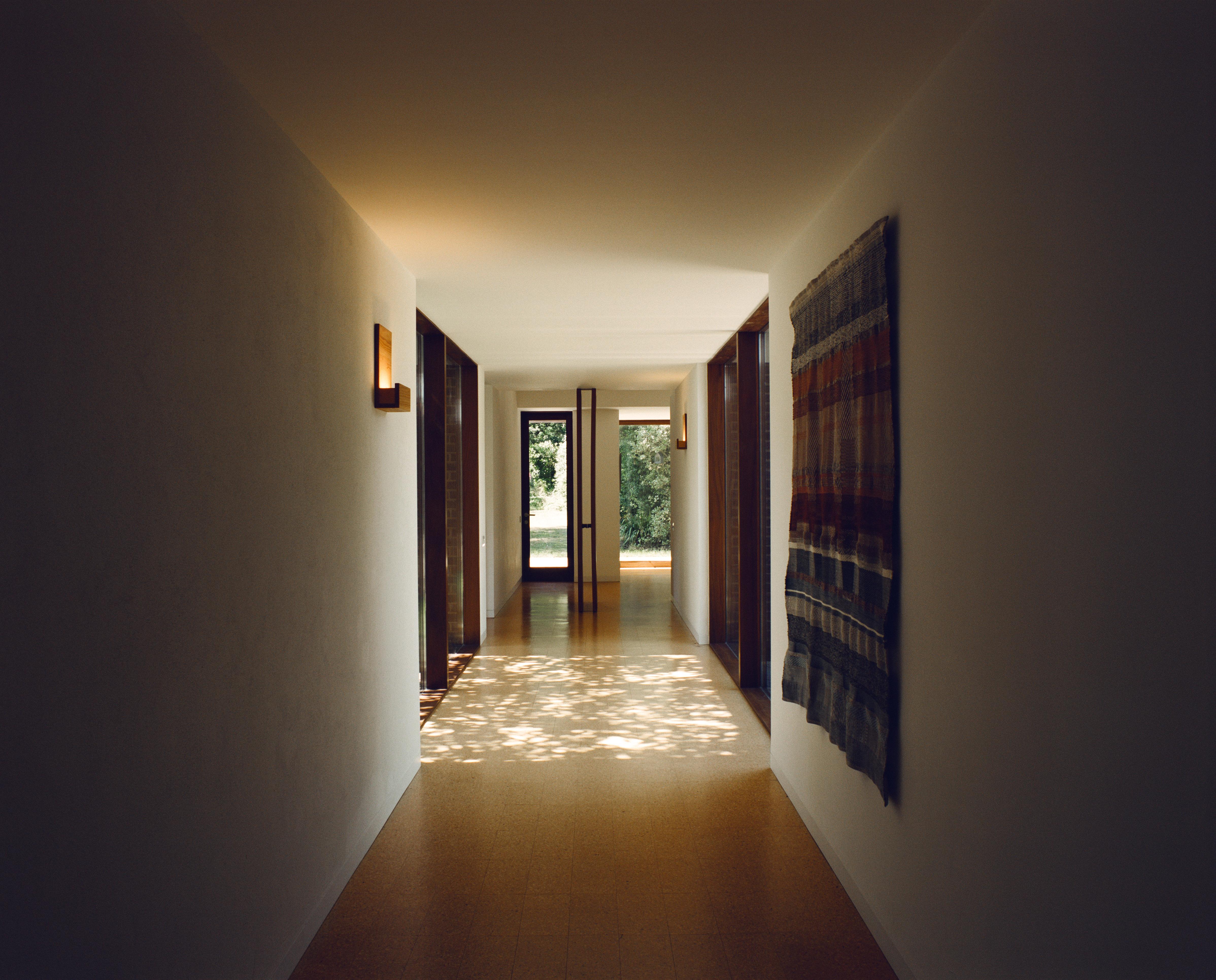
Bespoke wall-hangings in the main corridor
The refurbishment work also included the creation of a new second floor, carefully negotiated with the planners, reached by a top-lit staircase and housing a dark linen-lined master bedroom, with a cinematic view of the green surroundings.
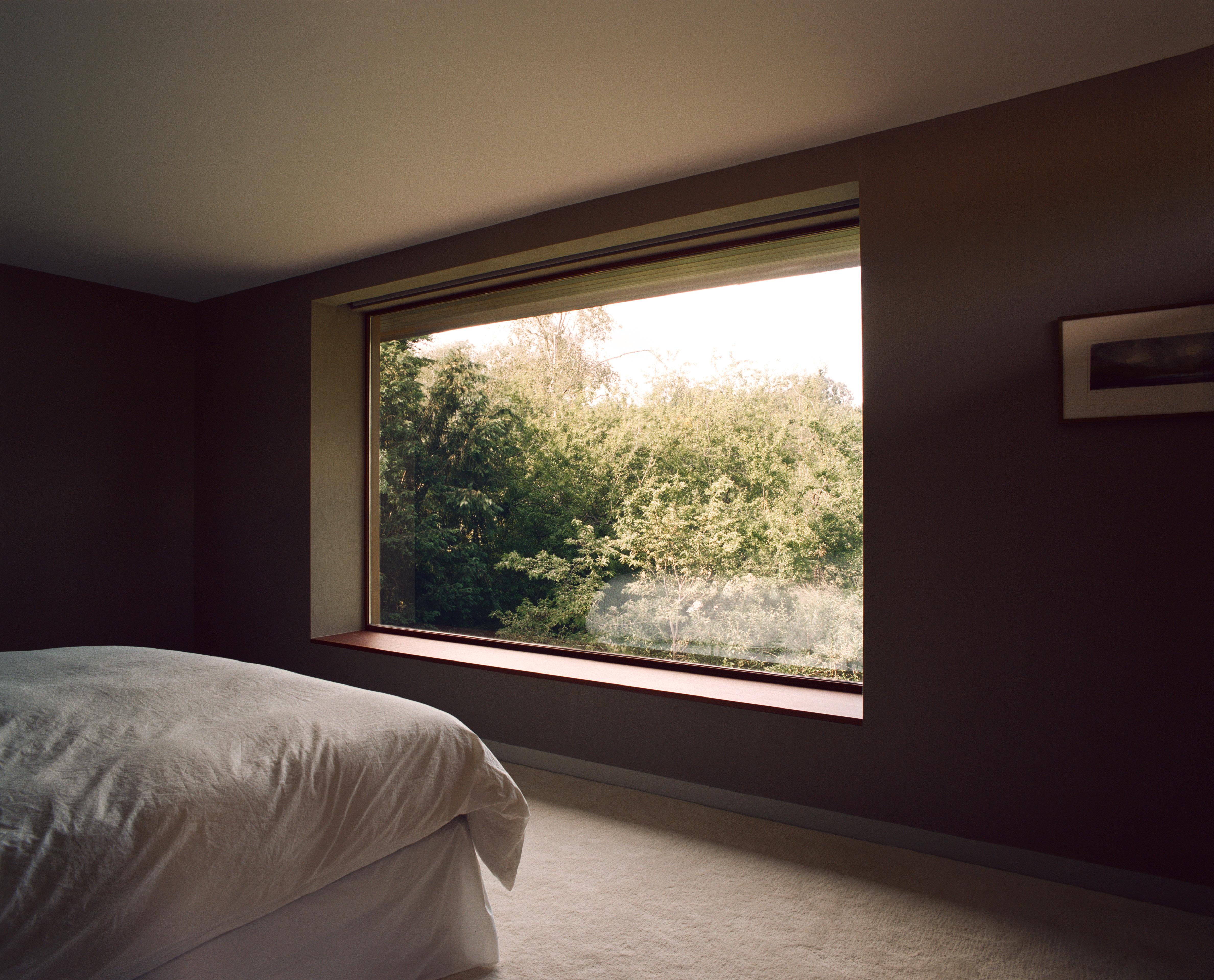
The main bedroom, with its dark linen walls
Downstairs, the kitchen was expanded, and a new bedroom added, with floors re-laid with new cork floor tiles to create a uniform sense of space.
‘The house has an openness, retaining the optimism of the modernist era it was built in,’ says Smalley, ‘It is an incredibly nice house to be in.’
Jonathan Bell has written for Wallpaper* magazine since 1999, covering everything from architecture and transport design to books, tech and graphic design. He is now the magazine’s Transport and Technology Editor. Jonathan has written and edited 15 books, including Concept Car Design, 21st Century House, and The New Modern House. He is also the host of Wallpaper’s first podcast.
-
 In search of a seriously-good American whiskey? This is our go-to
In search of a seriously-good American whiskey? This is our go-toBased in Park City, Utah, High West blends the Wild West with sophistication and elegance
By Melina Keays Published
-
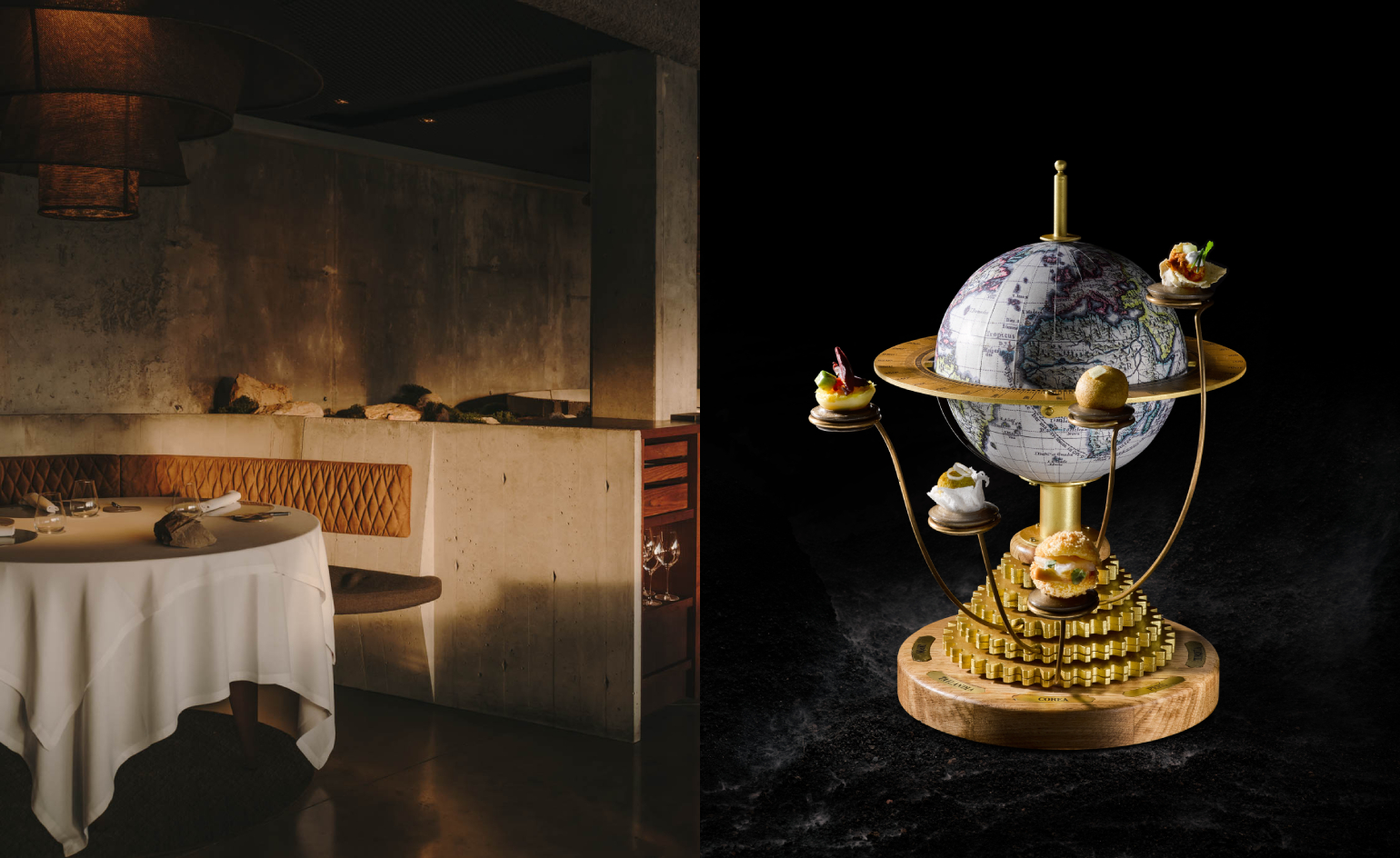 Esperit Roca is a restaurant of delicious brutalism and six-course desserts
Esperit Roca is a restaurant of delicious brutalism and six-course dessertsIn Girona, the Roca brothers dish up daring, sensory cuisine amid a 19th-century fortress reimagined by Andreu Carulla Studio
By Agnish Ray Published
-
 Bentley’s new home collections bring the ‘potency’ of its cars to Milan Design Week
Bentley’s new home collections bring the ‘potency’ of its cars to Milan Design WeekNew furniture, accessories and picnic pieces from Bentley Home take cues from the bold lines and smooth curves of Bentley Motors
By Anna Solomon Published
-
 Croismare school, Jean Prouvé’s largest demountable structure, could be yours
Croismare school, Jean Prouvé’s largest demountable structure, could be yoursJean Prouvé’s 1948 Croismare school, the largest demountable structure ever built by the self-taught architect, is up for sale
By Amy Serafin Published
-
 Jump on our tour of modernist architecture in Tashkent, Uzbekistan
Jump on our tour of modernist architecture in Tashkent, UzbekistanThe legacy of modernist architecture in Uzbekistan and its capital, Tashkent, is explored through research, a new publication, and the country's upcoming pavilion at the Venice Architecture Biennale 2025; here, we take a tour of its riches
By Will Jennings Published
-
 What is DeafSpace and how can it enhance architecture for everyone?
What is DeafSpace and how can it enhance architecture for everyone?DeafSpace learnings can help create profoundly sense-centric architecture; why shouldn't groundbreaking designs also be inclusive?
By Teshome Douglas-Campbell Published
-
 The dream of the flat-pack home continues with this elegant modular cabin design from Koto
The dream of the flat-pack home continues with this elegant modular cabin design from KotoThe Niwa modular cabin series by UK-based Koto architects offers a range of elegant retreats, designed for easy installation and a variety of uses
By Jonathan Bell Published
-
 At the Institute of Indology, a humble new addition makes all the difference
At the Institute of Indology, a humble new addition makes all the differenceContinuing the late Balkrishna V Doshi’s legacy, Sangath studio design a new take on the toilet in Gujarat
By Ellie Stathaki Published
-
 How Le Corbusier defined modernism
How Le Corbusier defined modernismLe Corbusier was not only one of 20th-century architecture's leading figures but also a defining father of modernism, as well as a polarising figure; here, we explore the life and work of an architect who was influential far beyond his field and time
By Ellie Stathaki Published
-
 Are Derwent London's new lounges the future of workspace?
Are Derwent London's new lounges the future of workspace?Property developer Derwent London’s new lounges – created for tenants of its offices – work harder to promote community and connection for their users
By Emily Wright Published
-
 Showing off its gargoyles and curves, The Gradel Quadrangles opens in Oxford
Showing off its gargoyles and curves, The Gradel Quadrangles opens in OxfordThe Gradel Quadrangles, designed by David Kohn Architects, brings a touch of playfulness to Oxford through a modern interpretation of historical architecture
By Shawn Adams Published