Rawlins Design breathes new life into midcentury Fire Island House
Rawlins Design respectfully remodels a midcentury gem on New York’s Fire Island, a 1969 house originally designed by architect Harry Bates
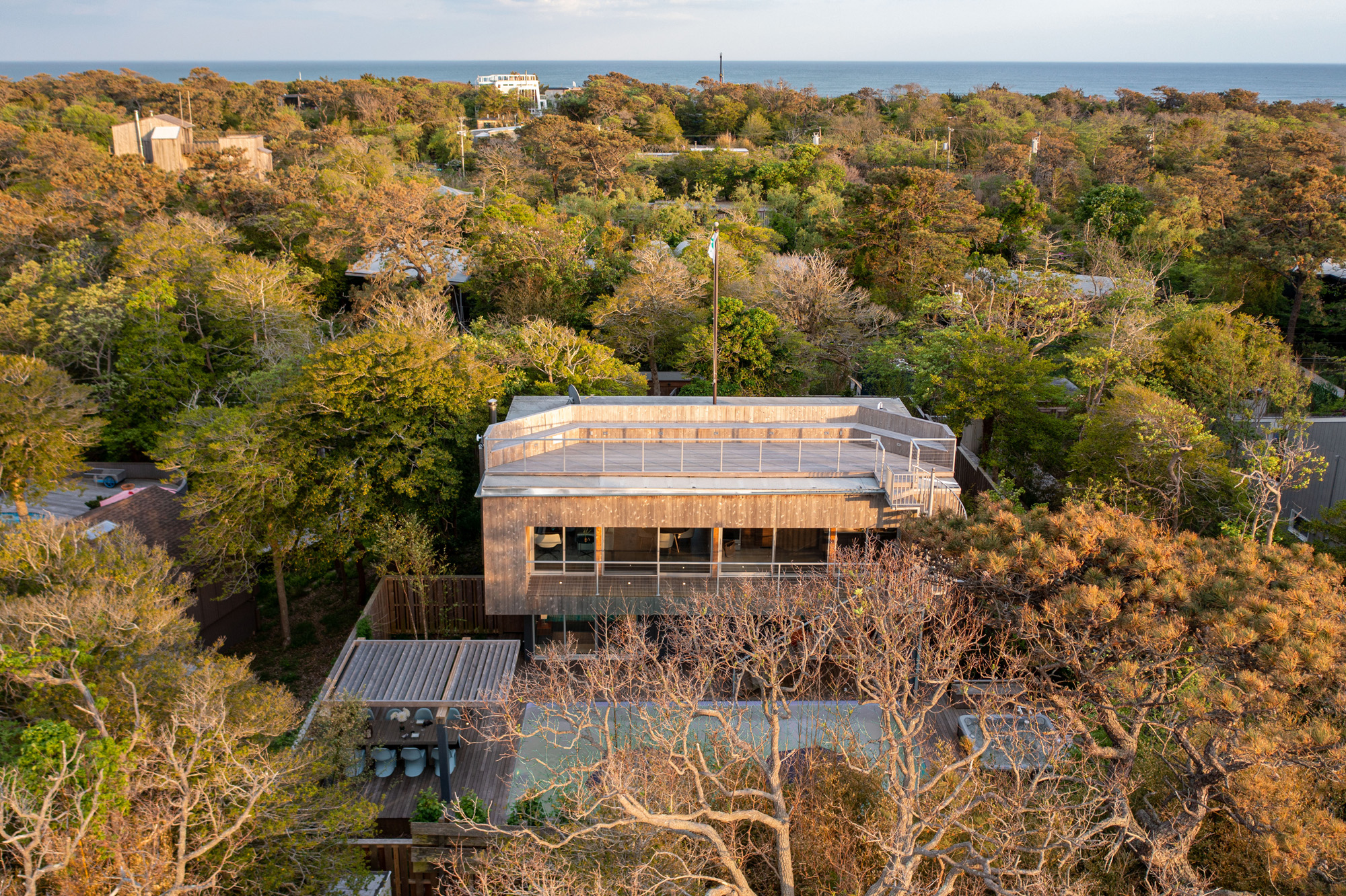
Tom Sibley - Photographer
Perched less than four miles off the south shore of New York’s Long Island, Fire Island Pines is a summer haven for the LGBTQ+ community that is equally well known for its collection of modernist architectural jewels. Wedged between Great South Bay and the Atlantic Ocean, this narrow strip of sand, marsh and woodland is a study in contrasts. On the one hand, it is host to some of the region’s largest dance parties; on the other, it is a holiday hamlet featuring pristine beaches and unique flora. Modernist architecture is perhaps the prevailing genre of the island’s homes, although not every Fire Island house is of the pedigree, or as lovingly restored, as 612 Shore Walk.
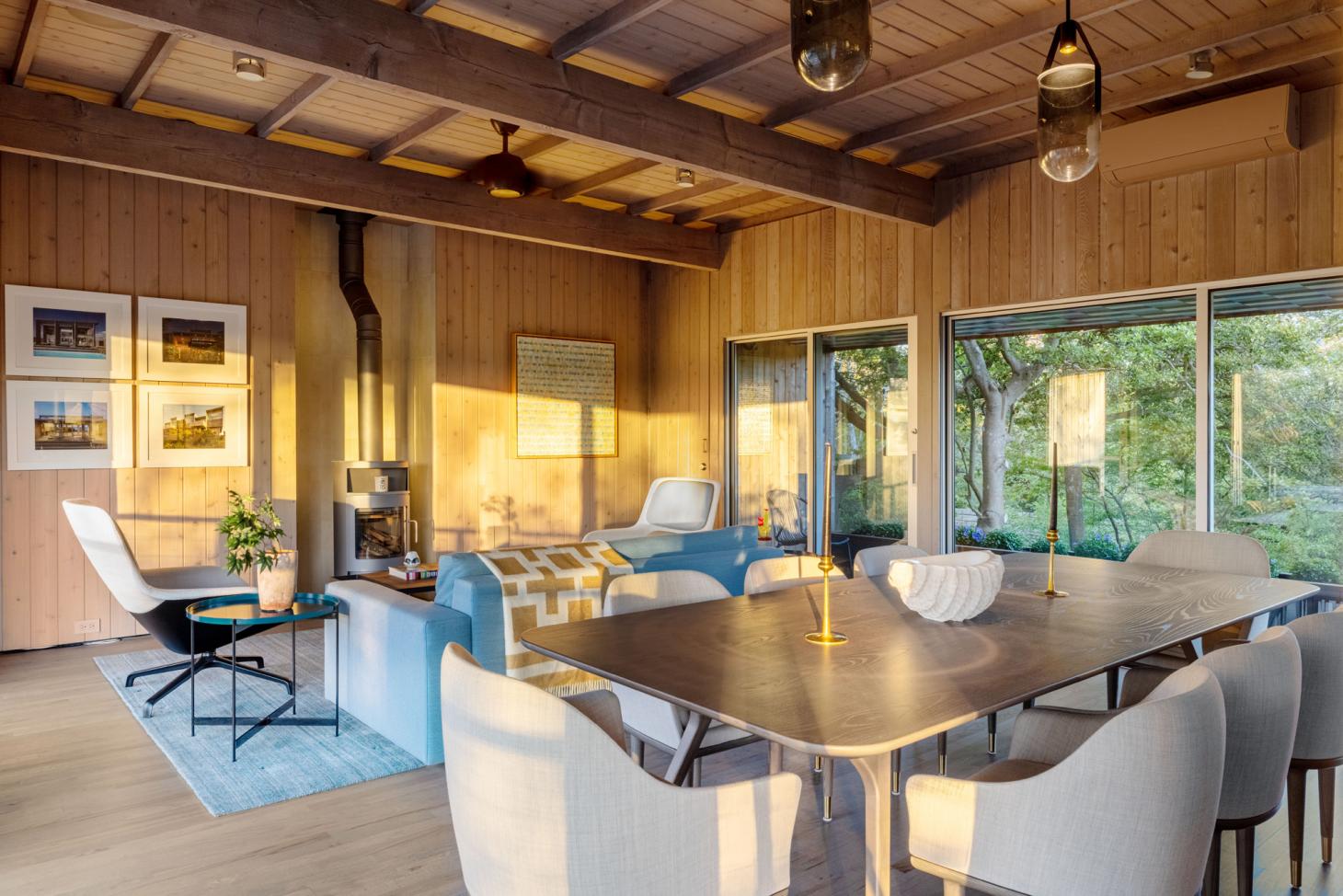
The double-aspect lounge and dining room
The home, originally created in 1969 for textile designer James Patterson, is a paragon of the modernist style, which emphasises minimalism and generosity of space. It is the brainchild of architect Harry Bates, who is renowned for residential projects on the island, and has been skilfully updated by Christopher Rawlins of Rawlins Design.
The two-storey rectangular home consists of full walls of glass on both front and rear elevations, inviting the idyllic surroundings in. Inside, simple, midcentury modern décor does exactly what it is supposed to, providing comfort and function without distracting from the natural beauty of the nearby vegetation and views of Great South Bay.
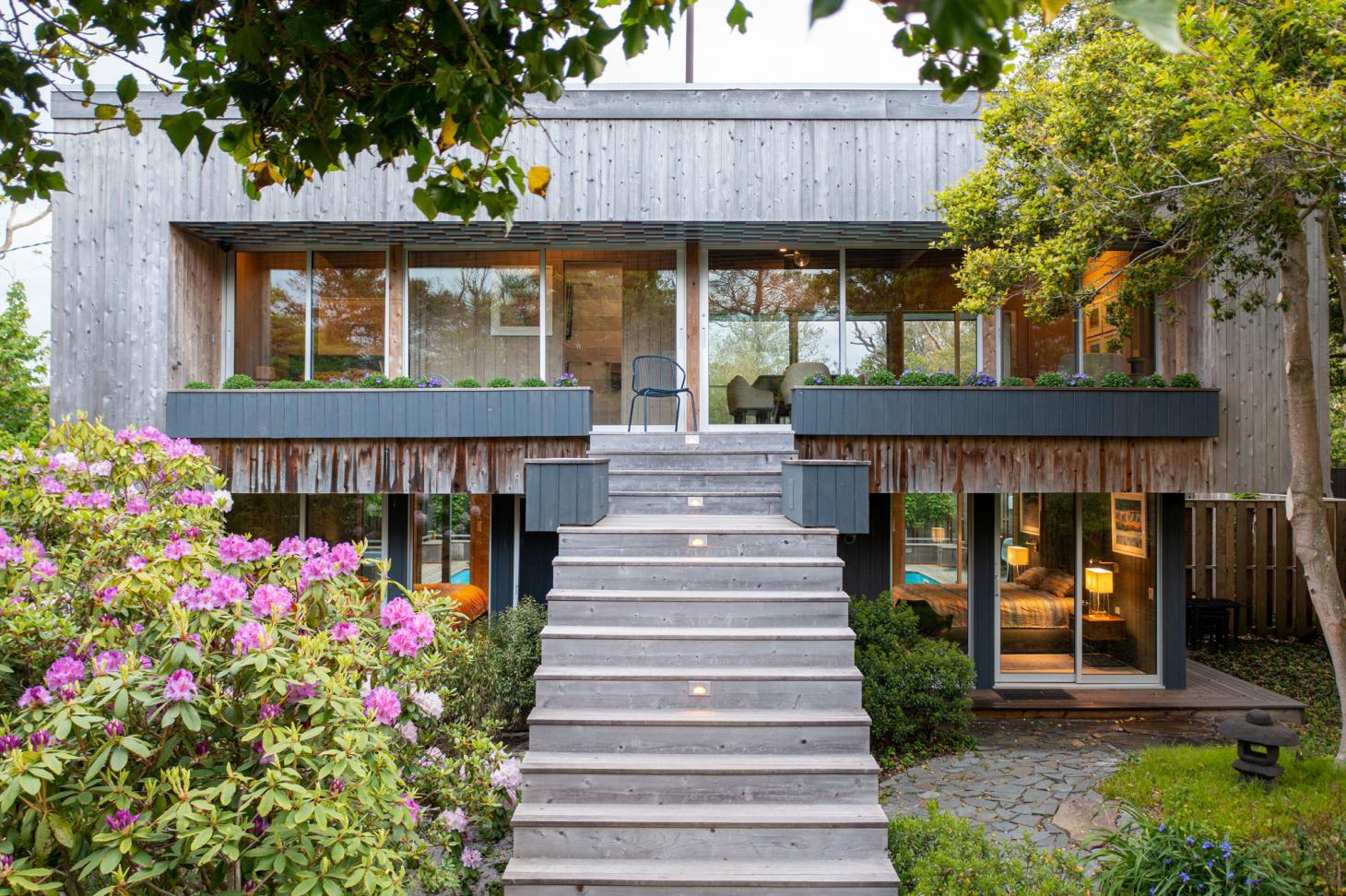
The main entrance
Rawlins is himself a chronicler of modernist architecture on the island, and co-founder of Pines Modern, a non-profit dedicated to preserving local architectural history. Rawlins discovered the house as part of an oral history project he conducted with Bates, intended to identify the elder architect’s extant works on the island. Rawlins says that Bates, who was born in 1927, is perhaps the only architect still alive from the cadre of midcentury modern architects who both worked and lived in the Pines – most succumbed to Aids, which ravaged the community from the 1980s through to the mid-1990s. ‘We traversed every single boardwalk in the Pines, and he pointed out all of his projects. This particular house was one that I had noticed but didn’t know anything about,’ says Rawlins.
Rawlins soon learned that the home was the subject of a House Beautiful feature in 1971. He printed the article and taped it to the property’s gate with a note that read, ‘Did you know that you live in an important house by an important architect?’ The current owner, Daniel O’Connell, a retired HR executive, did not know, but became intrigued. Soon after, O’Connell, who spends the warmer months on Fire Island with his partner Vincent, commissioned Rawlins to undertake the home’s restoration. ‘I had already purchased the book Chris wrote [Fire Island Modernist, about local architect Horace Gifford] and welcomed him into my home,’ O’Connell explains.
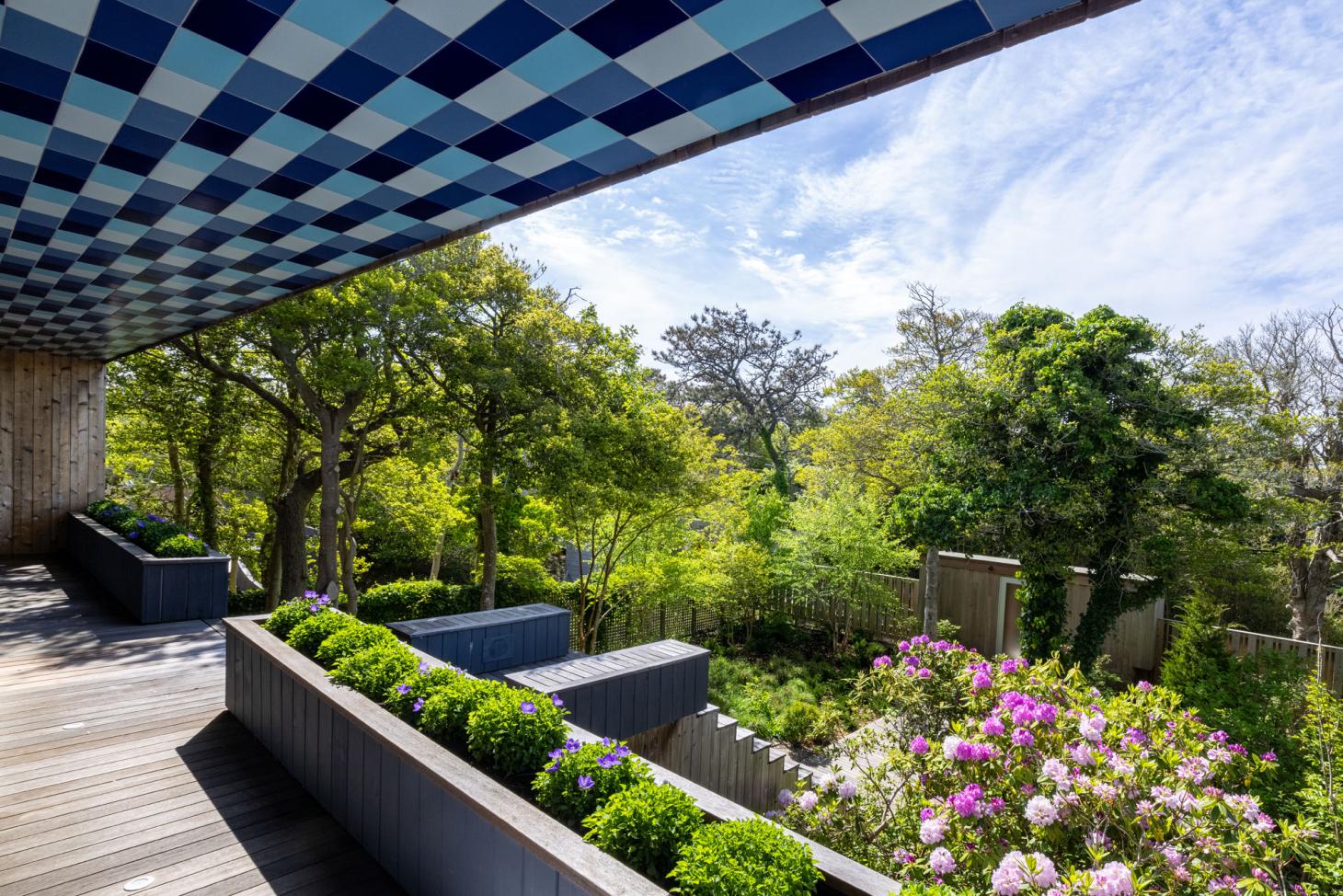
The main entrance features a colourful tiled overhang that complements the landscaping by Scott Ahlborn of John Mini Distinctive Landscapes
Though Rawlins took pains to preserve Bates’ intent and the house’s design integrity, the home has been thoroughly modernised. ‘The footprint of the house was essentially maintained,’ Rawlins explains. ‘We didn’t enlarge it, but there were a few things that needed enhancement. For example, the upper level designed by Bates has wonderful cross ventilation because there’s a wall of glass on both the north and the south façades, but that wasn’t the case on the lower level. So, on the lower level, we created full glass across the rooms on the north and south side, which enhances both views and cross ventilation.’
Although O’Connell uses the house as a summer residence, Rawlins wanted to design the home to be enjoyable all year round. ‘Fire Island consists mainly of austere cedar and glass structures, which are quite beautiful when they’re surrounded by greenery. But if you can imagine them in early April, it can all be a bit grim and grey.’ Rawlins counters the gloominess of the off-season through the addition of a colourful tile ceiling for the entrance porch, ‘to introduce colour 365 days a year’. He has also designed a new fence that provides privacy while enabling ventilation.
Wallpaper* Newsletter
Receive our daily digest of inspiration, escapism and design stories from around the world direct to your inbox.
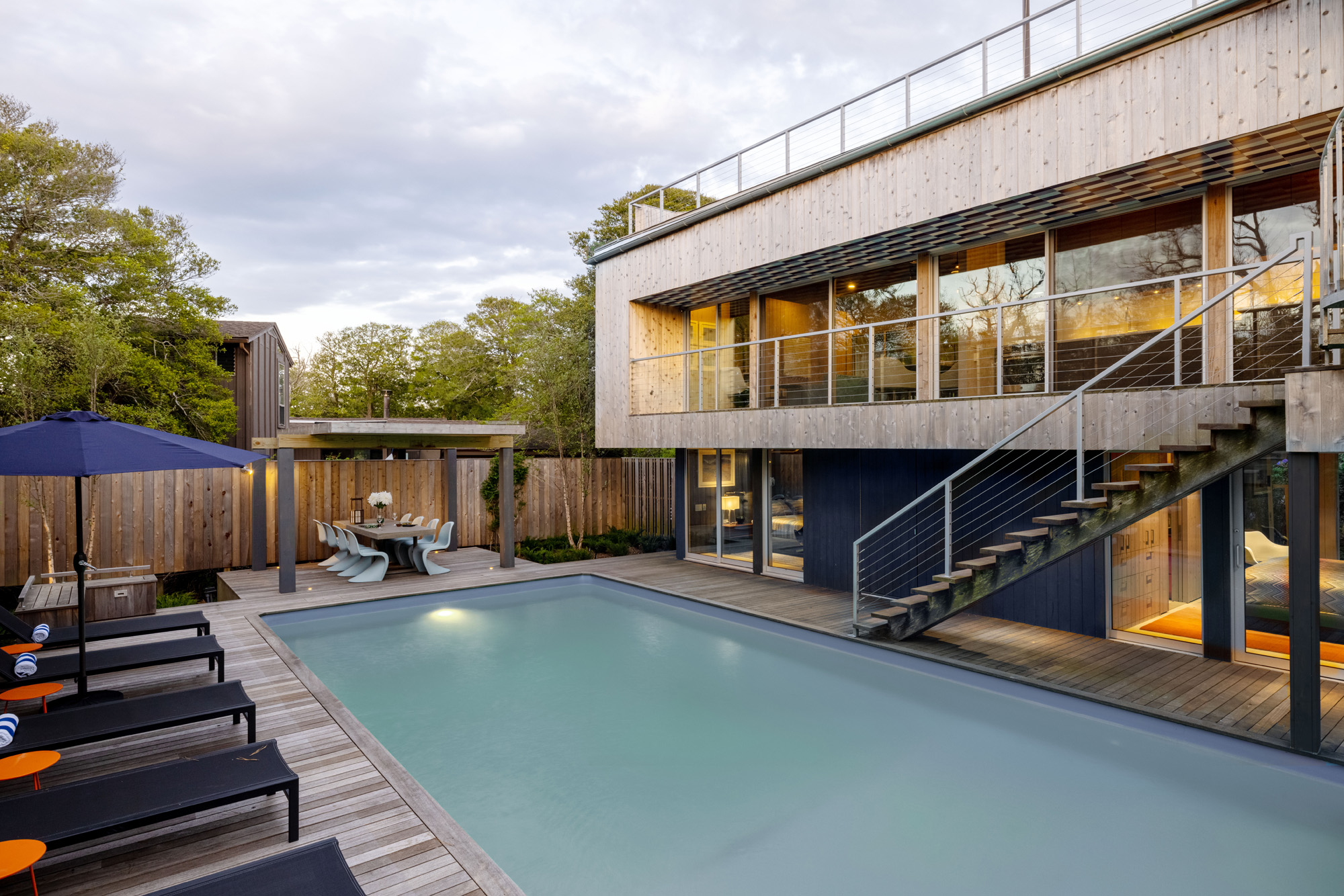
The courtyard pool and sheltered outdoor dining area, with new cable railing balustrades for the staircase and balconies
Rawlins has infused new life into 612 Shore Walk while enhancing the original design, modernising critical elements, and better connecting the dwelling to its surroundings.
According to O’Connell, the home affords ‘a feeling of peaceful isolation. The house feels as if it grew along with and among the trees. One cannot help but relax stepping past the gatehouse.’
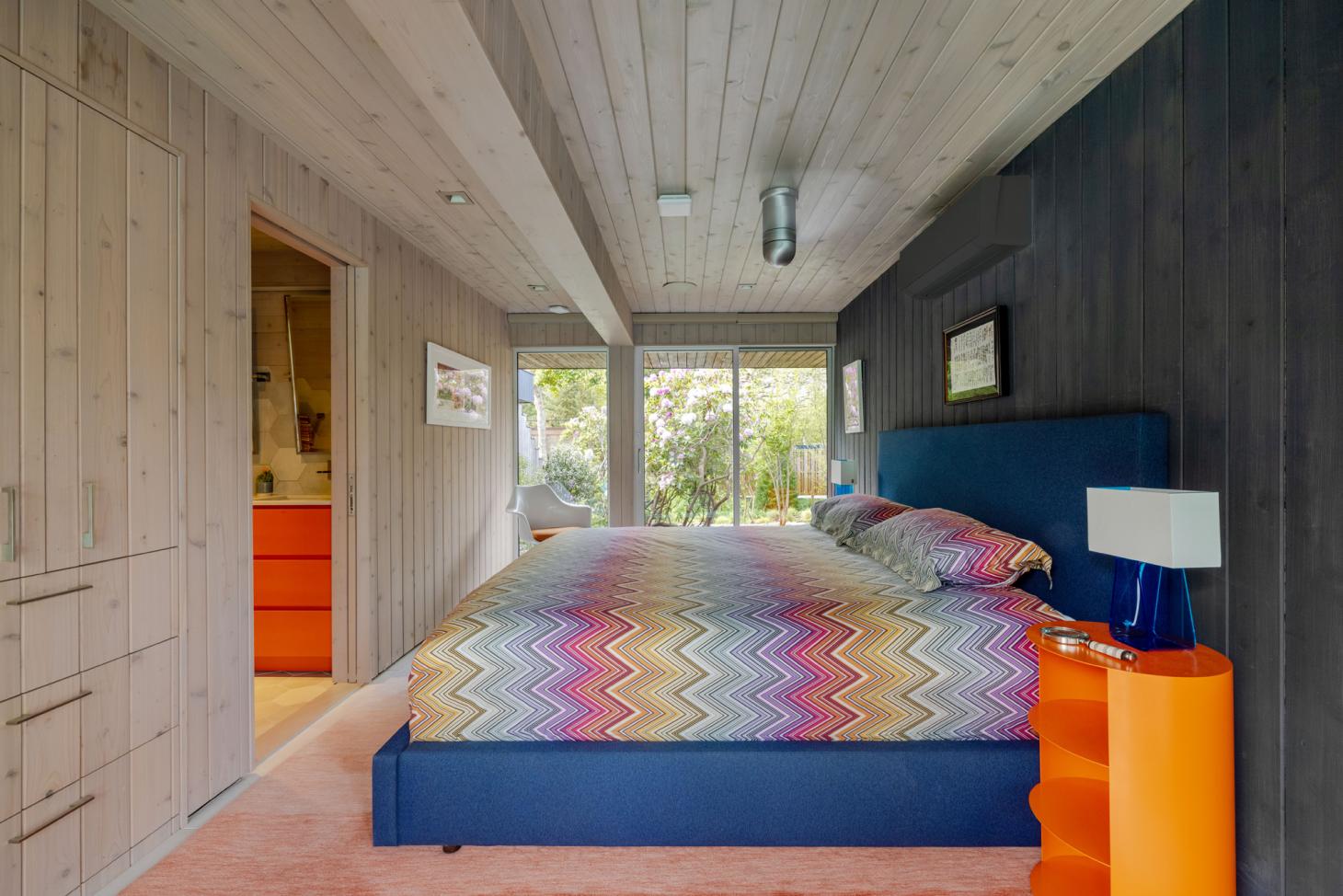
Bright orange accents in one of the two ground-floor bedrooms recall the house’s original 1970s decor, which showcased the work of its first owner, textile artist James Patterson
INFORMATION
-
 This new Vondom outdoor furniture is a breath of fresh air
This new Vondom outdoor furniture is a breath of fresh airDesigned by architect Jean-Marie Massaud, the ‘Pasadena’ collection takes elegance and comfort outdoors
By Simon Mills
-
 Eight designers to know from Rossana Orlandi Gallery’s Milan Design Week 2025 exhibition
Eight designers to know from Rossana Orlandi Gallery’s Milan Design Week 2025 exhibitionWallpaper’s highlights from the mega-exhibition at Rossana Orlandi Gallery include some of the most compelling names in design today
By Anna Solomon
-
 Nikos Koulis brings a cool wearability to high jewellery
Nikos Koulis brings a cool wearability to high jewelleryNikos Koulis experiments with unusual diamond cuts and modern materials in a new collection, ‘Wish’
By Hannah Silver
-
 Croismare school, Jean Prouvé’s largest demountable structure, could be yours
Croismare school, Jean Prouvé’s largest demountable structure, could be yoursJean Prouvé’s 1948 Croismare school, the largest demountable structure ever built by the self-taught architect, is up for sale
By Amy Serafin
-
 Jump on our tour of modernist architecture in Tashkent, Uzbekistan
Jump on our tour of modernist architecture in Tashkent, UzbekistanThe legacy of modernist architecture in Uzbekistan and its capital, Tashkent, is explored through research, a new publication, and the country's upcoming pavilion at the Venice Architecture Biennale 2025; here, we take a tour of its riches
By Will Jennings
-
 We explore Franklin Israel’s lesser-known, progressive, deconstructivist architecture
We explore Franklin Israel’s lesser-known, progressive, deconstructivist architectureFranklin Israel, a progressive Californian architect whose life was cut short in 1996 at the age of 50, is celebrated in a new book that examines his work and legacy
By Michael Webb
-
 A new hilltop California home is rooted in the landscape and celebrates views of nature
A new hilltop California home is rooted in the landscape and celebrates views of natureWOJR's California home House of Horns is a meticulously planned modern villa that seeps into its surrounding landscape through a series of sculptural courtyards
By Jonathan Bell
-
 The Frick Collection's expansion by Selldorf Architects is both surgical and delicate
The Frick Collection's expansion by Selldorf Architects is both surgical and delicateThe New York cultural institution gets a $220 million glow-up
By Stephanie Murg
-
 Remembering architect David M Childs (1941-2025) and his New York skyline legacy
Remembering architect David M Childs (1941-2025) and his New York skyline legacyDavid M Childs, a former chairman of architectural powerhouse SOM, has passed away. We celebrate his professional achievements
By Jonathan Bell
-
 At the Institute of Indology, a humble new addition makes all the difference
At the Institute of Indology, a humble new addition makes all the differenceContinuing the late Balkrishna V Doshi’s legacy, Sangath studio design a new take on the toilet in Gujarat
By Ellie Stathaki
-
 How Le Corbusier defined modernism
How Le Corbusier defined modernismLe Corbusier was not only one of 20th-century architecture's leading figures but also a defining father of modernism, as well as a polarising figure; here, we explore the life and work of an architect who was influential far beyond his field and time
By Ellie Stathaki