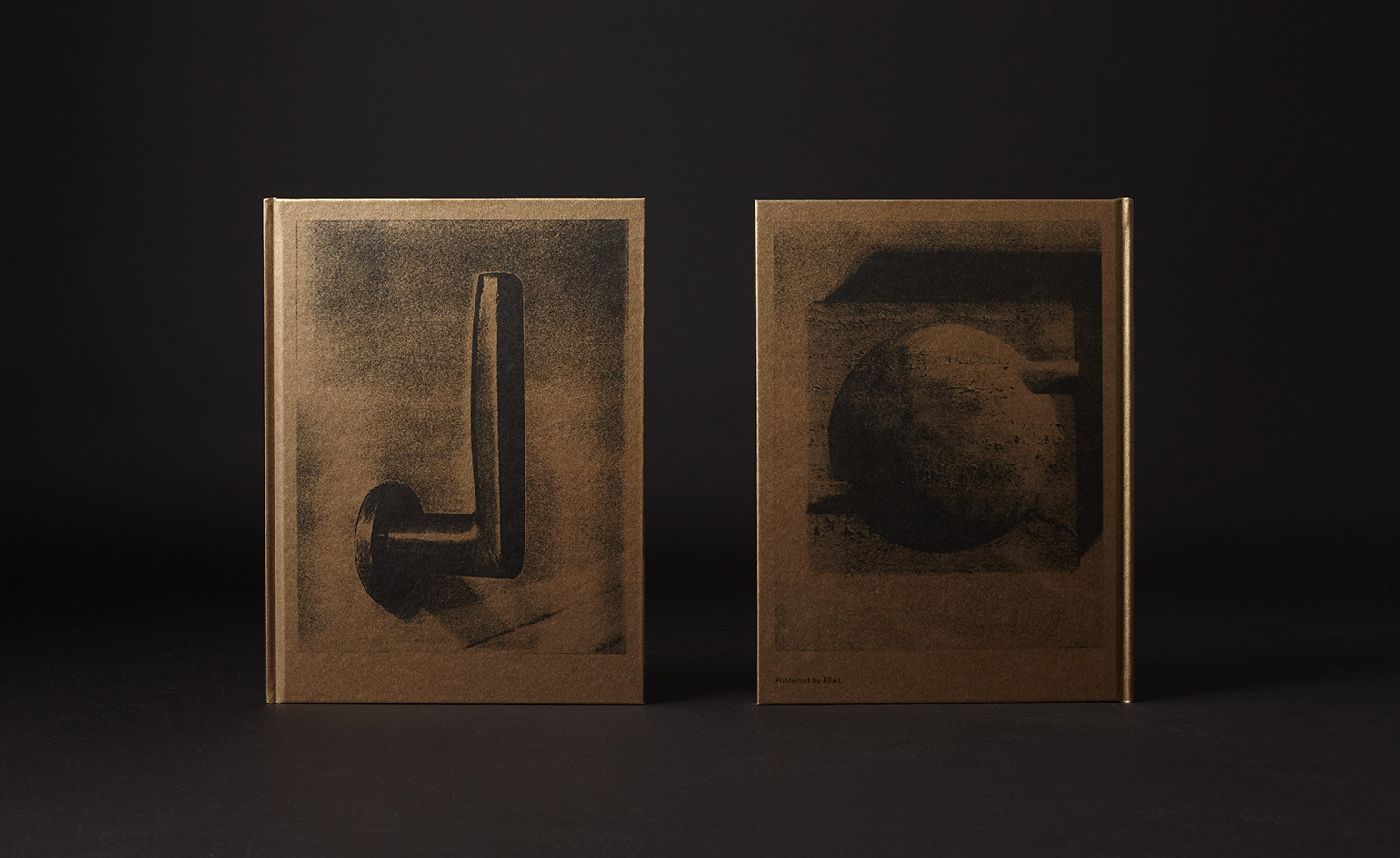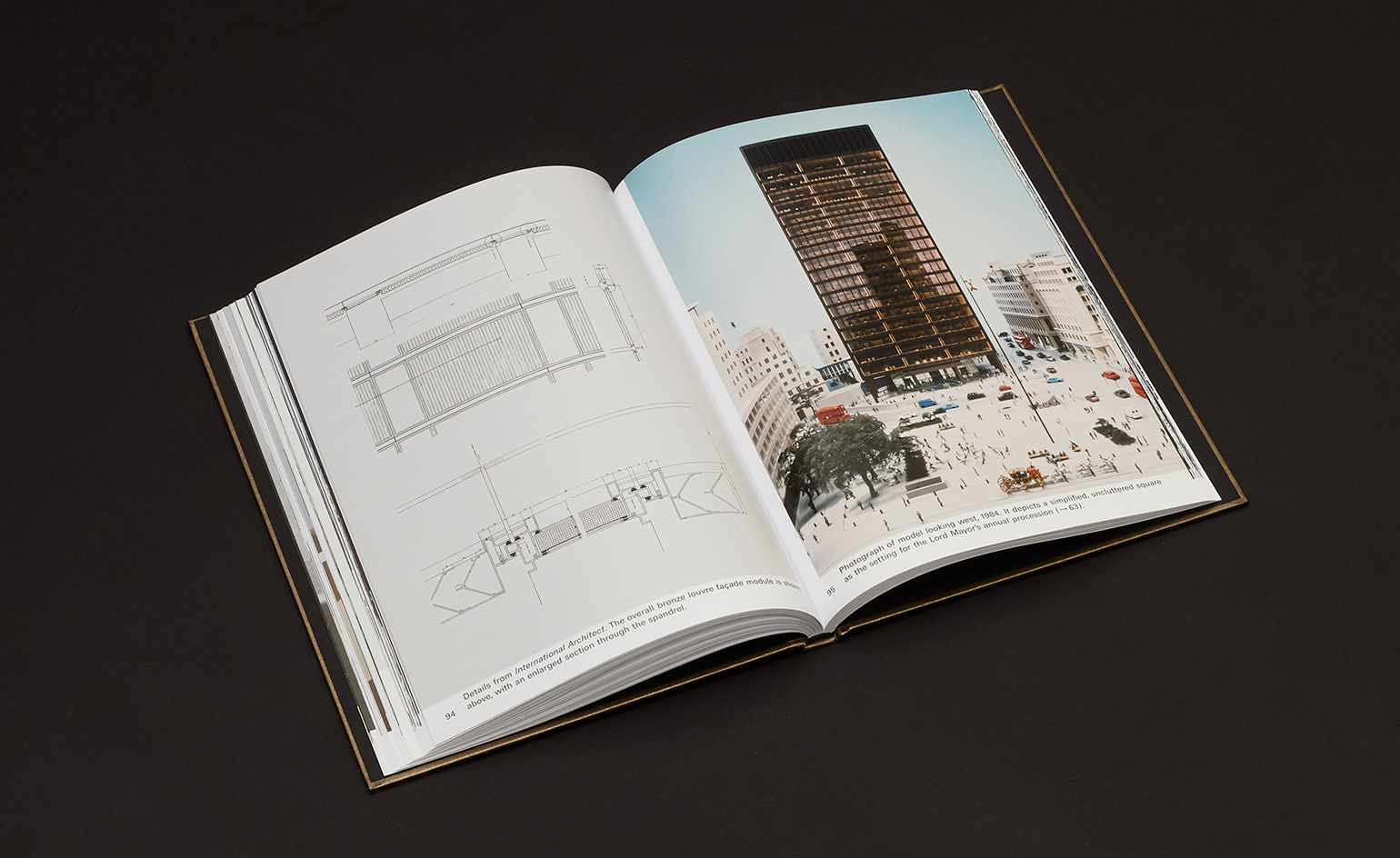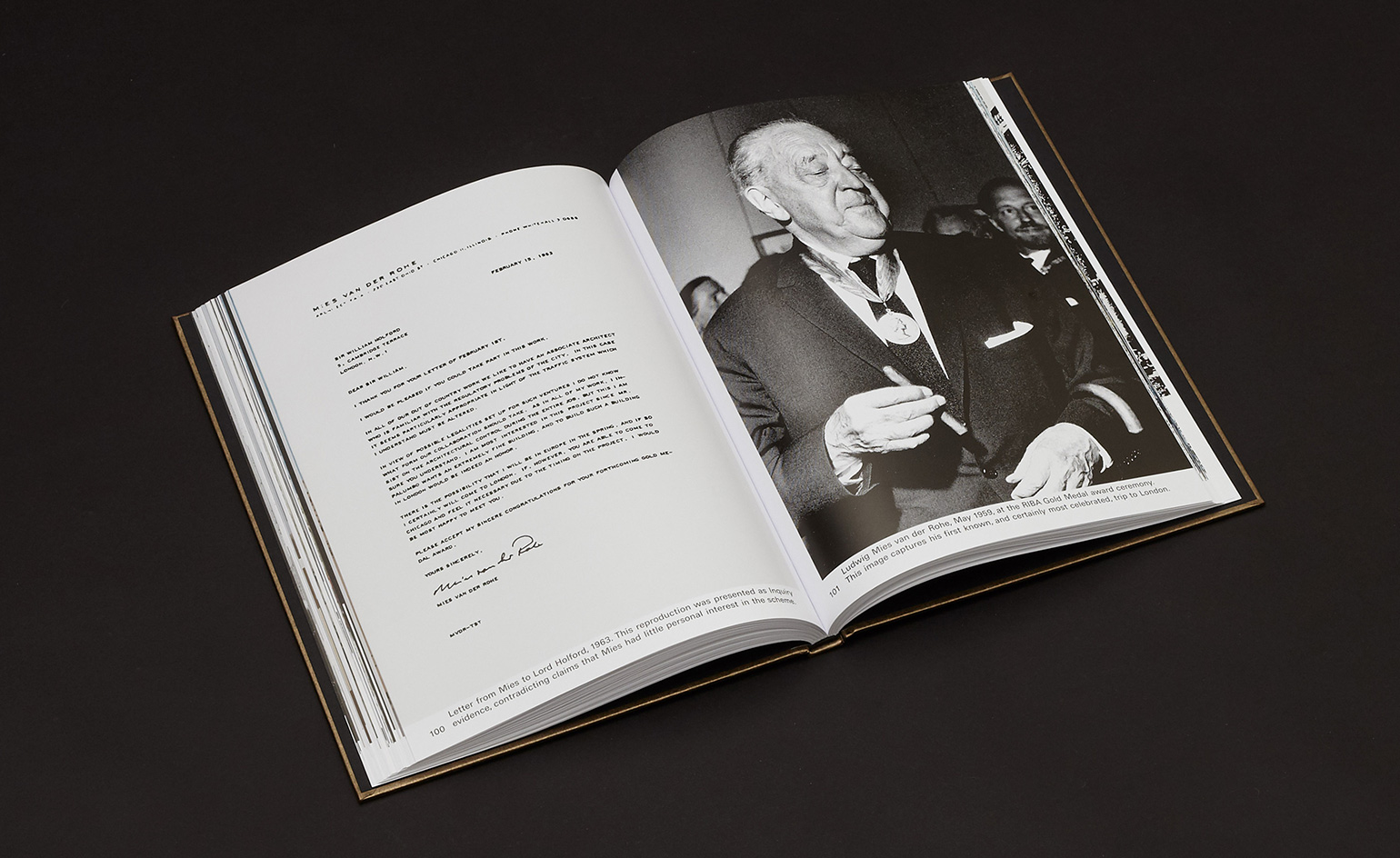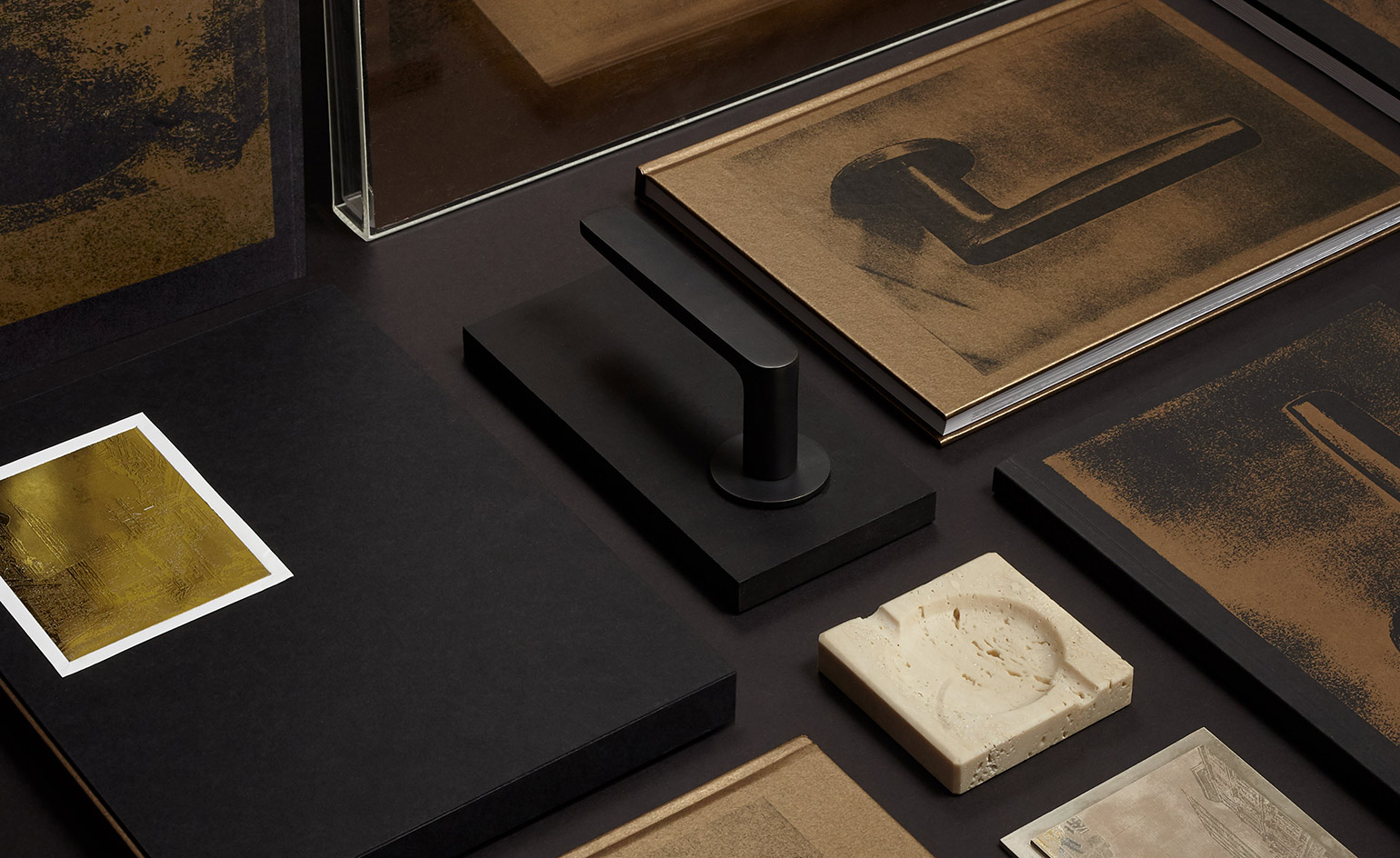Inside Mies van der Rohe’s only UK design

The Real foundation’s head Jack Self and Yulia Rudenko’s newest book is the stuff architecture enthusiasts’ dreams are made of. Produced by the foundation and born out of meticulous research, painstaking restoration and a hefty dose of passion for modernist architecture, ‘Mies in London’ tells the story of Mies van der Rohe’s only UK design, Mansion House Square.
‘Mies in London is REAL’s longest-running and most complex project to date, taking three years in as many continents’, explains Self. ‘No expense was spared in making one of the most comprehensive projects about any of Mies’ works.’
Beautifully designed by OK-RM, the luxurious, tactile tome includes 160 pages of previously unseen material on the project, such as dates and timelines, drawings, photographs and sketches. The wealth of images has been collected from a range of institutions, such as the RIBA, the CCA and Drawing Matter, as well as private collections, making this book a truly collectible item, with a focus on facts and information, rather than academic essays.
Mansion House Square was commissioned in 1962 by Lord Peter Palumbo. The commercial tower was to be set within the City of London but quickly became the subject of controversy which unfolded during the following years, mostly due to, says Self, a shift in public opinion against modernist architecture at the time. The project was finally abandoned in 1984 through City Inquiry, even though it was designed by one of the greatest architects of the 20th century.
Accompanying the book is a limited edition series of travertine ashtrays and bronze door handle paperweights, based on Mies’s original designs for the project. The Real foundation collaborated with architectural product manufacturer Ize on the latter.

The project would have been the great master's only building in the UK

The book was curated by the Real foundation's head Jack Self and Yulia Rudenko

Spanning 160 pages, Mies in London includes previously unseen material on the project, such as drawings, photographs and sketches

A limited edition series of travertine ashtrays and bronze door handle paperweights based on Mies’s original designs for Mansion House Square accompany the publication

The tome has been designed beautifully by graphics experts OK-RM
INFORMATION
For more information visit the publication's website
Wallpaper* Newsletter
Receive our daily digest of inspiration, escapism and design stories from around the world direct to your inbox.
Ellie Stathaki is the Architecture & Environment Director at Wallpaper*. She trained as an architect at the Aristotle University of Thessaloniki in Greece and studied architectural history at the Bartlett in London. Now an established journalist, she has been a member of the Wallpaper* team since 2006, visiting buildings across the globe and interviewing leading architects such as Tadao Ando and Rem Koolhaas. Ellie has also taken part in judging panels, moderated events, curated shows and contributed in books, such as The Contemporary House (Thames & Hudson, 2018), Glenn Sestig Architecture Diary (2020) and House London (2022).
-
 The Subaru Forester is the definition of unpretentious automotive design
The Subaru Forester is the definition of unpretentious automotive designIt’s not exactly king of the crossovers, but the Subaru Forester e-Boxer is reliable, practical and great for keeping a low profile
By Jonathan Bell
-
 Sotheby’s is auctioning a rare Frank Lloyd Wright lamp – and it could fetch $5 million
Sotheby’s is auctioning a rare Frank Lloyd Wright lamp – and it could fetch $5 millionThe architect's ‘Double-Pedestal’ lamp, which was designed for the Dana House in 1903, is hitting the auction block 13 May at Sotheby's.
By Anna Solomon
-
 Naoto Fukasawa sparks children’s imaginations with play sculptures
Naoto Fukasawa sparks children’s imaginations with play sculpturesThe Japanese designer creates an intuitive series of bold play sculptures, designed to spark children’s desire to play without thinking
By Danielle Demetriou
-
 This minimalist Wyoming retreat is the perfect place to unplug
This minimalist Wyoming retreat is the perfect place to unplugThis woodland home that espouses the virtues of simplicity, containing barely any furniture and having used only three materials in its construction
By Anna Solomon
-
 This 19th-century Hampstead house has a raw concrete staircase at its heart
This 19th-century Hampstead house has a raw concrete staircase at its heartThis Hampstead house, designed by Pinzauer and titled Maresfield Gardens, is a London home blending new design and traditional details
By Tianna Williams
-
 An octogenarian’s north London home is bold with utilitarian authenticity
An octogenarian’s north London home is bold with utilitarian authenticityWoodbury residence is a north London home by Of Architecture, inspired by 20th-century design and rooted in functionality
By Tianna Williams
-
 Croismare school, Jean Prouvé’s largest demountable structure, could be yours
Croismare school, Jean Prouvé’s largest demountable structure, could be yoursJean Prouvé’s 1948 Croismare school, the largest demountable structure ever built by the self-taught architect, is up for sale
By Amy Serafin
-
 Jump on our tour of modernist architecture in Tashkent, Uzbekistan
Jump on our tour of modernist architecture in Tashkent, UzbekistanThe legacy of modernist architecture in Uzbekistan and its capital, Tashkent, is explored through research, a new publication, and the country's upcoming pavilion at the Venice Architecture Biennale 2025; here, we take a tour of its riches
By Will Jennings
-
 What is DeafSpace and how can it enhance architecture for everyone?
What is DeafSpace and how can it enhance architecture for everyone?DeafSpace learnings can help create profoundly sense-centric architecture; why shouldn't groundbreaking designs also be inclusive?
By Teshome Douglas-Campbell
-
 The dream of the flat-pack home continues with this elegant modular cabin design from Koto
The dream of the flat-pack home continues with this elegant modular cabin design from KotoThe Niwa modular cabin series by UK-based Koto architects offers a range of elegant retreats, designed for easy installation and a variety of uses
By Jonathan Bell
-
 We explore Franklin Israel’s lesser-known, progressive, deconstructivist architecture
We explore Franklin Israel’s lesser-known, progressive, deconstructivist architectureFranklin Israel, a progressive Californian architect whose life was cut short in 1996 at the age of 50, is celebrated in a new book that examines his work and legacy
By Michael Webb