European architecture up for debate in Barcelona
We dispatch from the Mies van der Rohe architecture award ceremony in Barcelona where architects from 38 countries join to discuss the future of architecture and urbanism. From a reimagining of a communist square in Tirana, to the redevelopment of a 1960s housing estate in Bordeaux and a co-living co-creating concrete block in Berlin – we make our own edit of some of the worthy and wonderful 40 shortlisted projects.
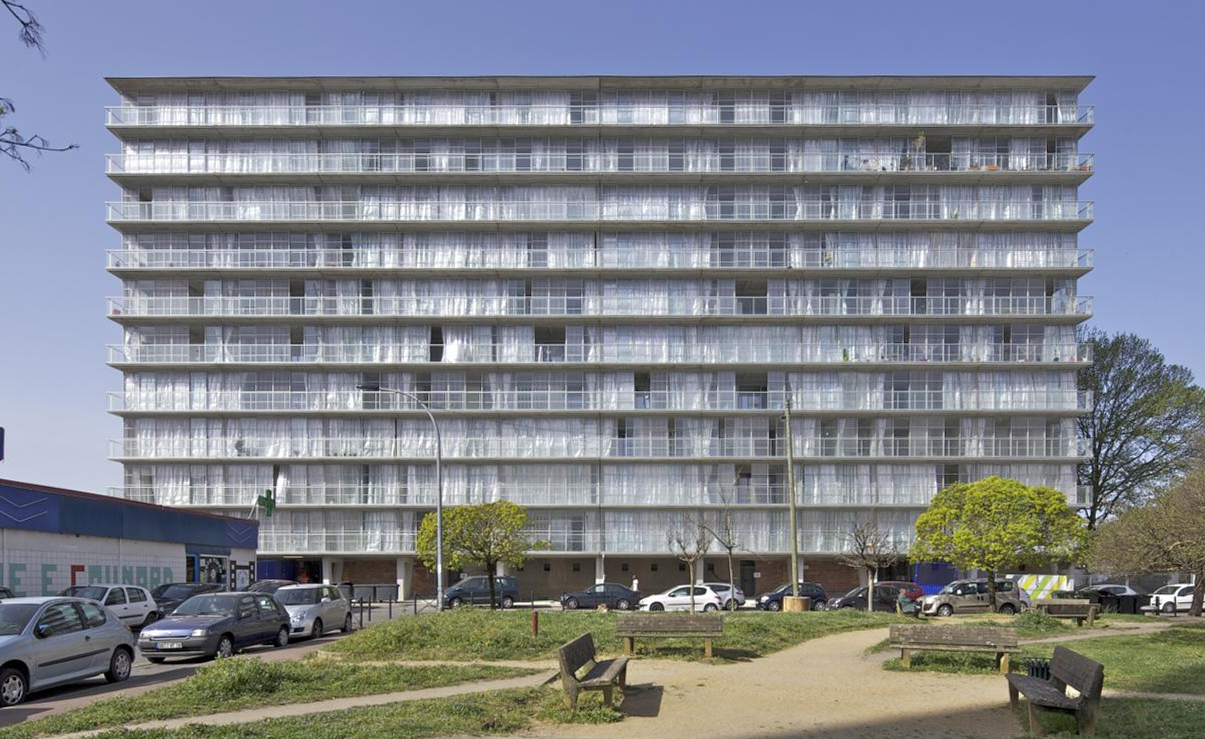
‘Living together’ and ‘common space’ were the tangible common threads at the finalists’ event for the EU40 Mies Award 2019, an architecture prize that is presented every two years.
Out of the nearly 400 projects put forward, which are selected by official architecture associations and experts from 38 countries, only 40 are shortlisted and a handful become finalists. In a fin de siècle hall in Barcelona, a few steps from Mies van der Rohe’s groundbreaking German Pavilion, six different studios presented what the jury considers to be some of the best of contemporary European architecture.
It’s difficult to disagree with their choices. Plaza Skanderbeg, by 51N4E, has banished cars from the centre of Tirana and provided the city with a vast meeting space with forests, water and movable seats made for sharing. In Berlin, the ziggurat-shaped Lobe Block by Brandlhuber + Emde almost forces the idea of co-living and mixed use through its bifurcated staircase, large terraces and living/working spaces that stagger in size over the levels.
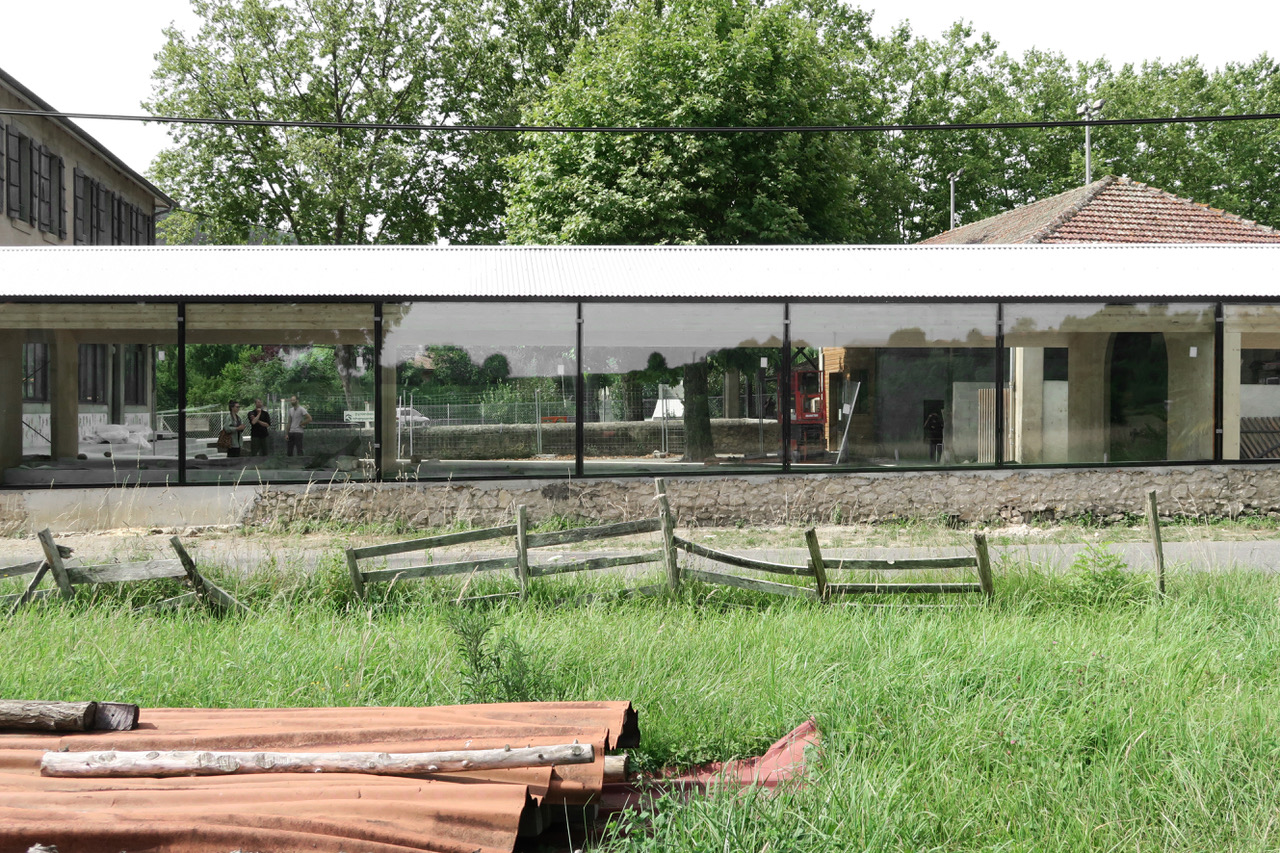
The winner of the emerging architecture category was a School Refectory in Montbrun-Bocage.
Architecten de Vylder Vinck Taillieu put forward architecture that heals with PC Caritas, a defunct psychiatric facility the studio transformed into a serene space for patients and carers with greenhouses and sheltered terraces. The French BAST studio took the Emerging Architect prize for the addition of an ethereal, transparent refectory to a public school in rural France, a project they described as using ‘minimal gestures for maximal effectiveness.’
The winner of the EU40 Mies Award 2019 also dropped in France for Lacaton & Vassal’s astonishing transformation of a vast 1960s block of 530 public housing dwellings in Bordeaux. The project, which will become a benchmark in how to make out-dated social housing more liveable, transformed the lives of the inhabitants inside (who were previously consulted before work began) with the addition of an second façade whose void added 53 per cent of living space in the form of an enclosed terrace with amazing views.
‘I propose a new definition of urbanism and architecture,’ said Anne Lacaton, at the close of her presentation, which received a standing ovation. ‘We need to create a discipline for the fusion of the inside and outside,’ she explained, before thanking Mr and Mrs van der Rohe, for the award.
The Wallpaper* edit of the 40 shortlisted projects...

Civic Centre Lleialtat Santsenca, Barcelona by HARQUITECTES – this renovation and restoration project arose from an understanding of the historic value of Lleialtat Santsenca – an old working class cooperative in the Sants area; maintaining as much as possible of the original building; and being sensitive to the whole collaborative process launched in 2009 by neighbourhood organisations to recover the building.
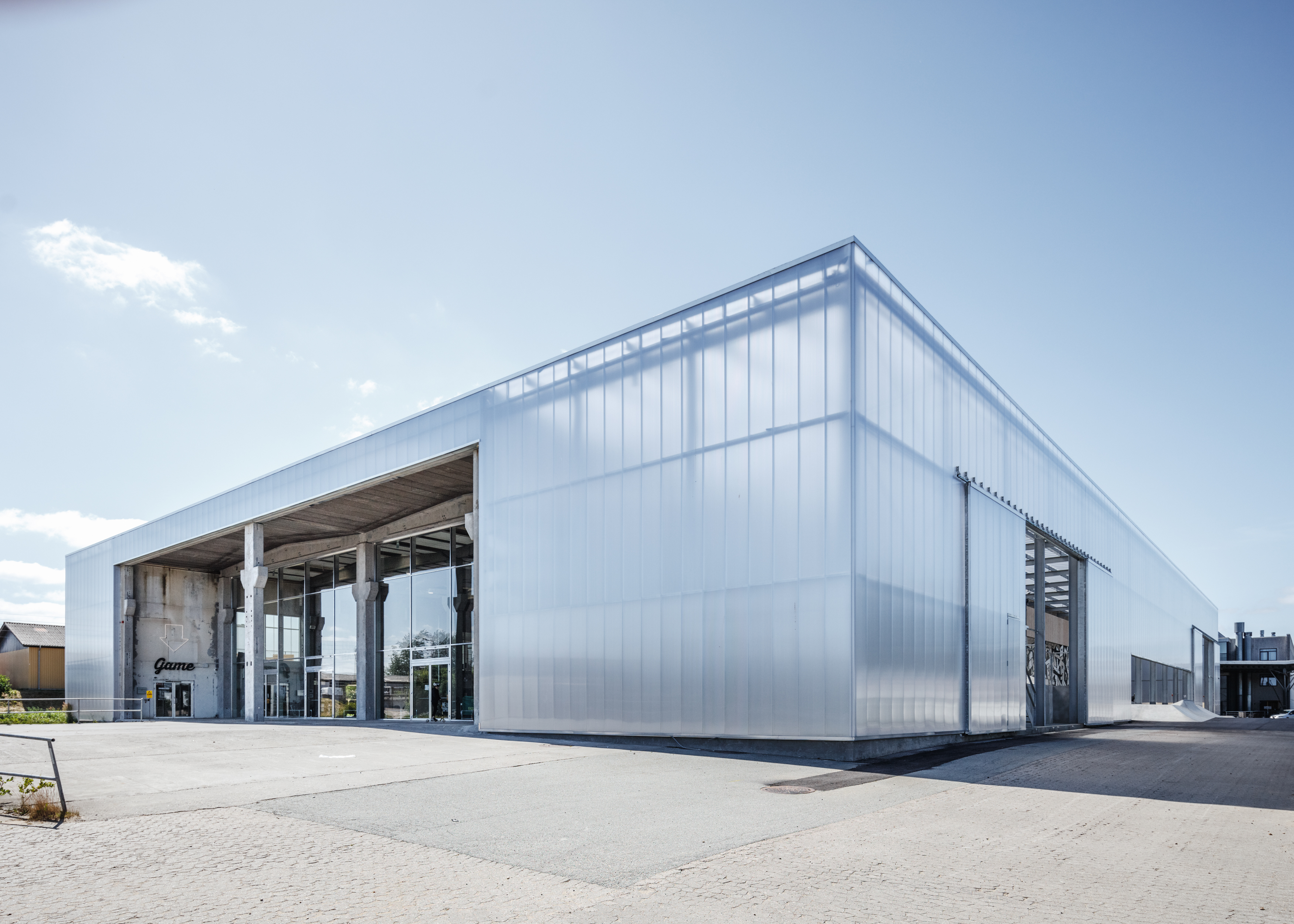
Streetmekka Viborg, Denmark by EFFEKT – a 1970s suburban warehouse has been transformed into a covered streetscape offering sports facilities such as parkour, skate, bouldering, basketball, trial as well workshops for music, art, wood and metal, DJ, an animation studio and fab lab.
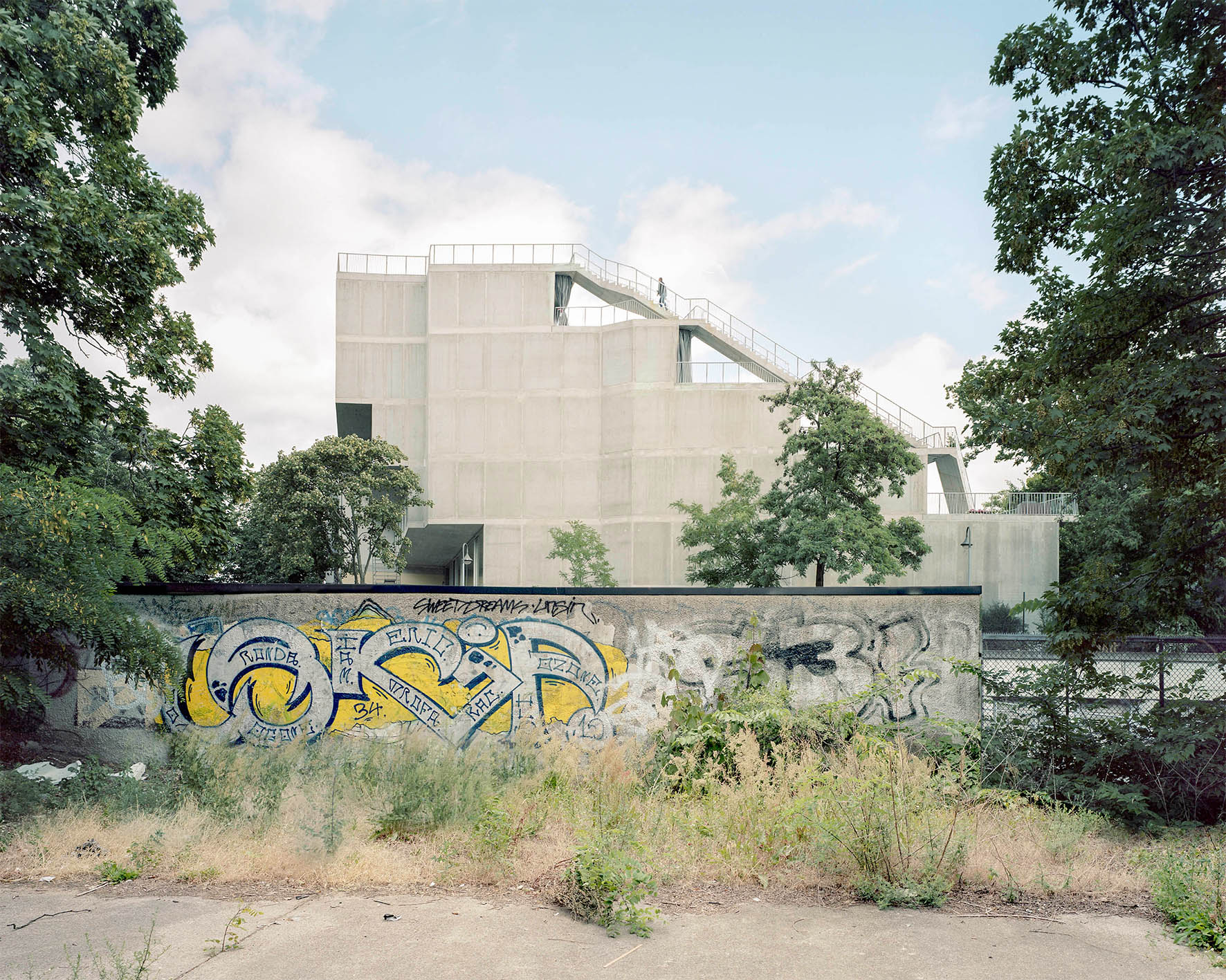
Terracehouse, Berlin by Brandlhuber + Emde, Burlon, Muck Petzet Architekten – located in Berlin-Wedding on the site of a former junk yard, this project is a mixed use building combining residential living with a gallery. The staggered concrete levels create a ziggurat-like shape with six metre deep terraces on each floor and a maximised semi-public space on the ground floor.
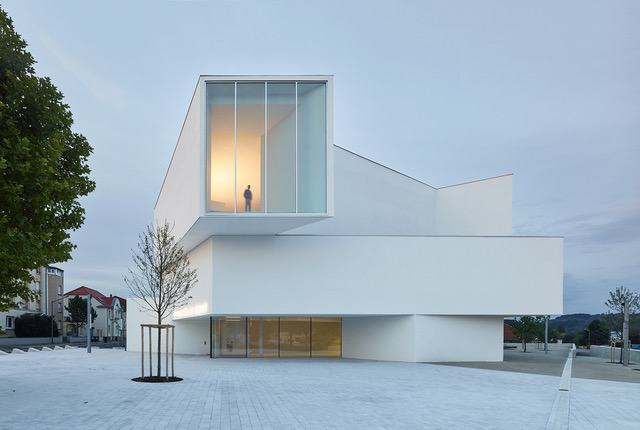
‘Théodore Gouvy’ Theatre, Freyming-Merlebach by Dominique Coulon at Associés – in the north east of France, in a former coal mining town Freyming-Merlebach, a new theatre strikes an unusual silhouette as a new public space for the community with a 700-seat auditorium.
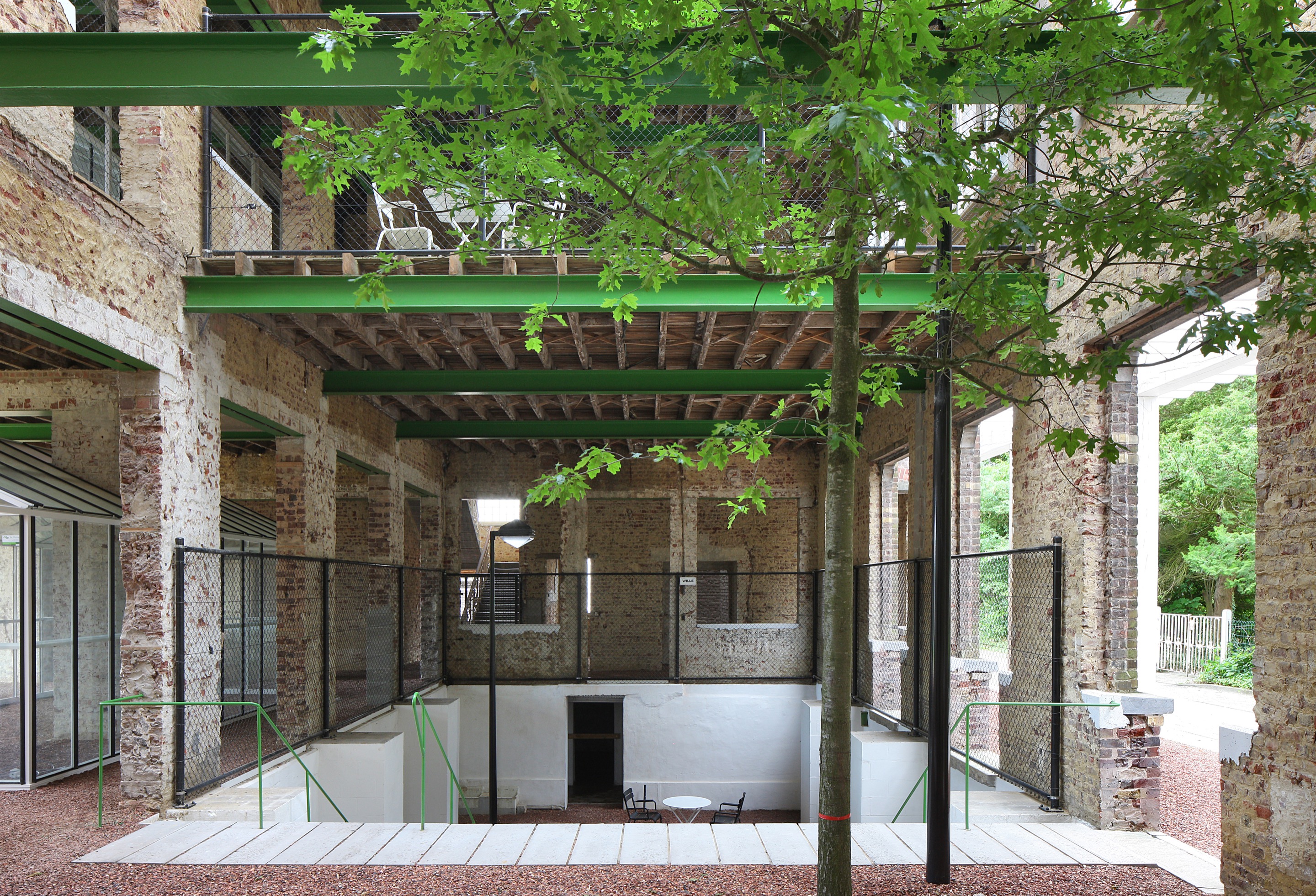
PC CARITAS, Melle, Belgium by Architecten de Vylder Vinck Taillieu – once an old psychiatric clinic of many departments that each had their own ‘villa’ with open green spaces in between, this hospital was returned to its original context as a health facility, with restoration of brickwork and wooden floors and the addition of new greenhouse spaces.
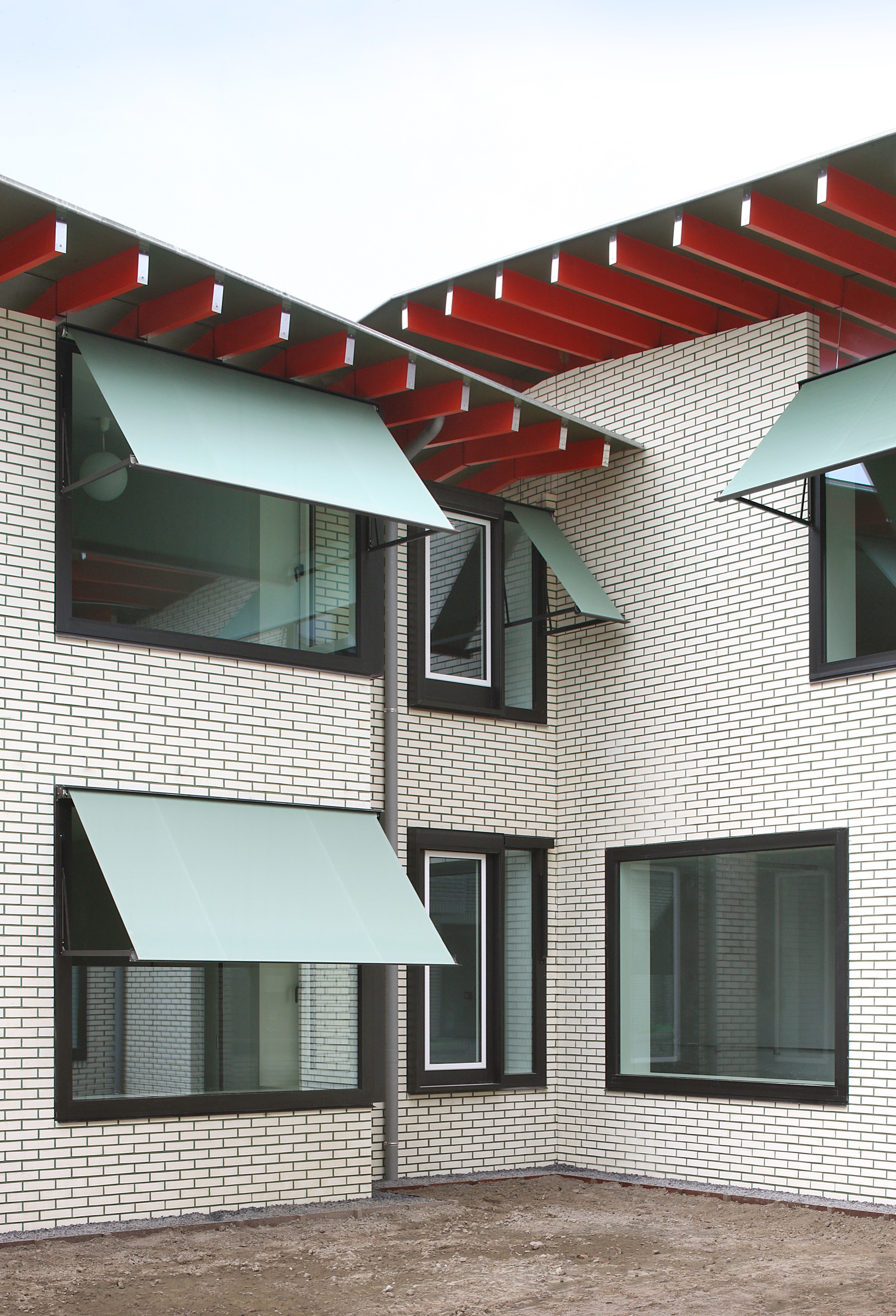
Kapelleveld residential care centre, Temat, Belgium by Architecten de Vylder Vinck Taillieu – a friendly, low-lying building of two storeys in a typical Flemish village setting, that prioritises its rooms for residents – defined by their large windows with shading awnings. The pragmatic plan contains several wings, yet the whole building is covered by a slowly sloping and generous roof.
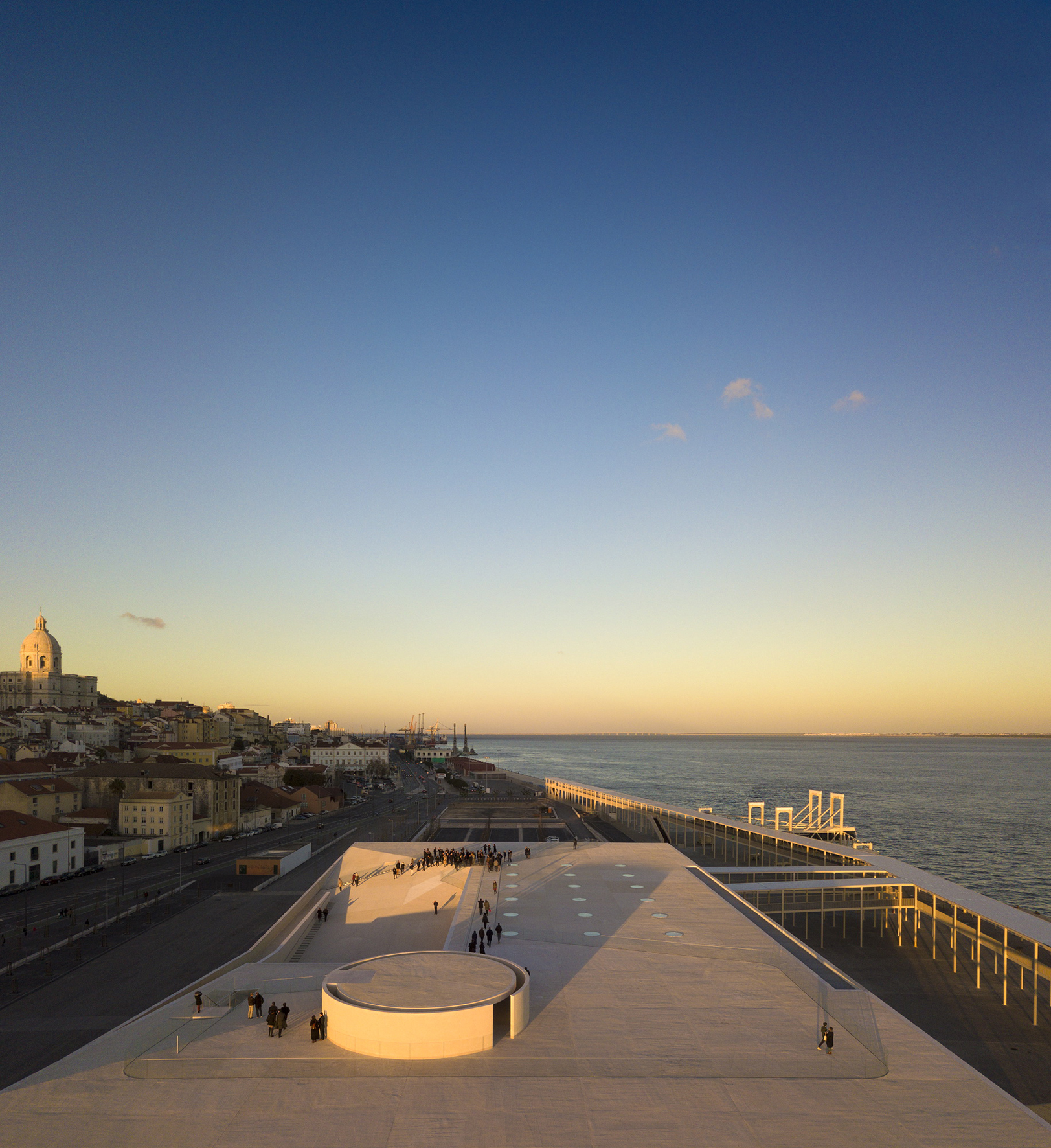
Lisbon Cruise Terminal, Portugal by Carrilho da Graça – located on the river front, halfway between the Praça do Comércio and the Santa Apolónia train station, this compact light concrete building was designed as a small amphitheatre, that looks back at the city of Lisbon.
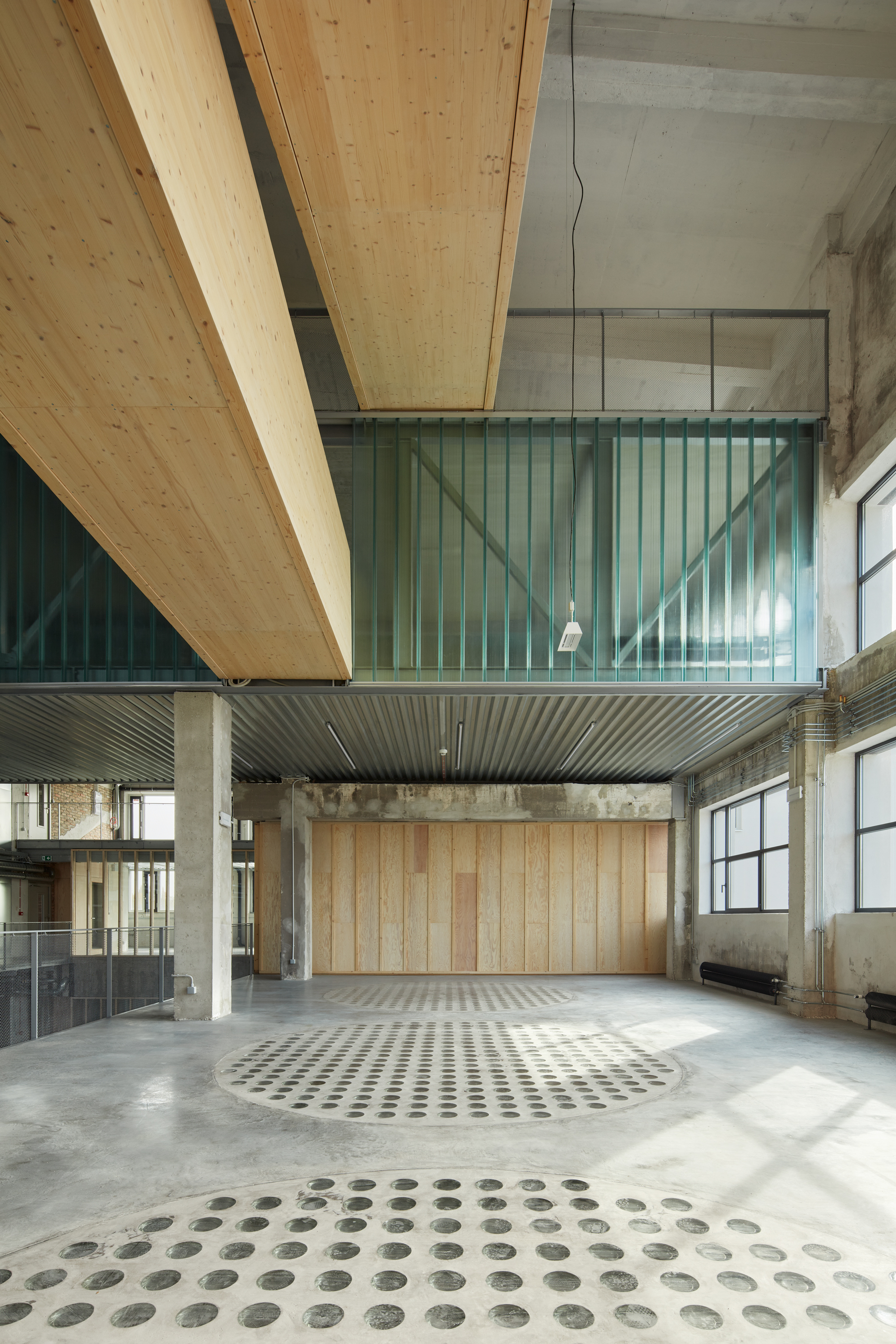
Adaptation of the former factory Mlynica, Bratislava by GutGut – this project is an adaptation of a former industrial building, Mlynica, that combines living and working with the ambition of creating a unique community on a vast brownfield site in Bratislava.
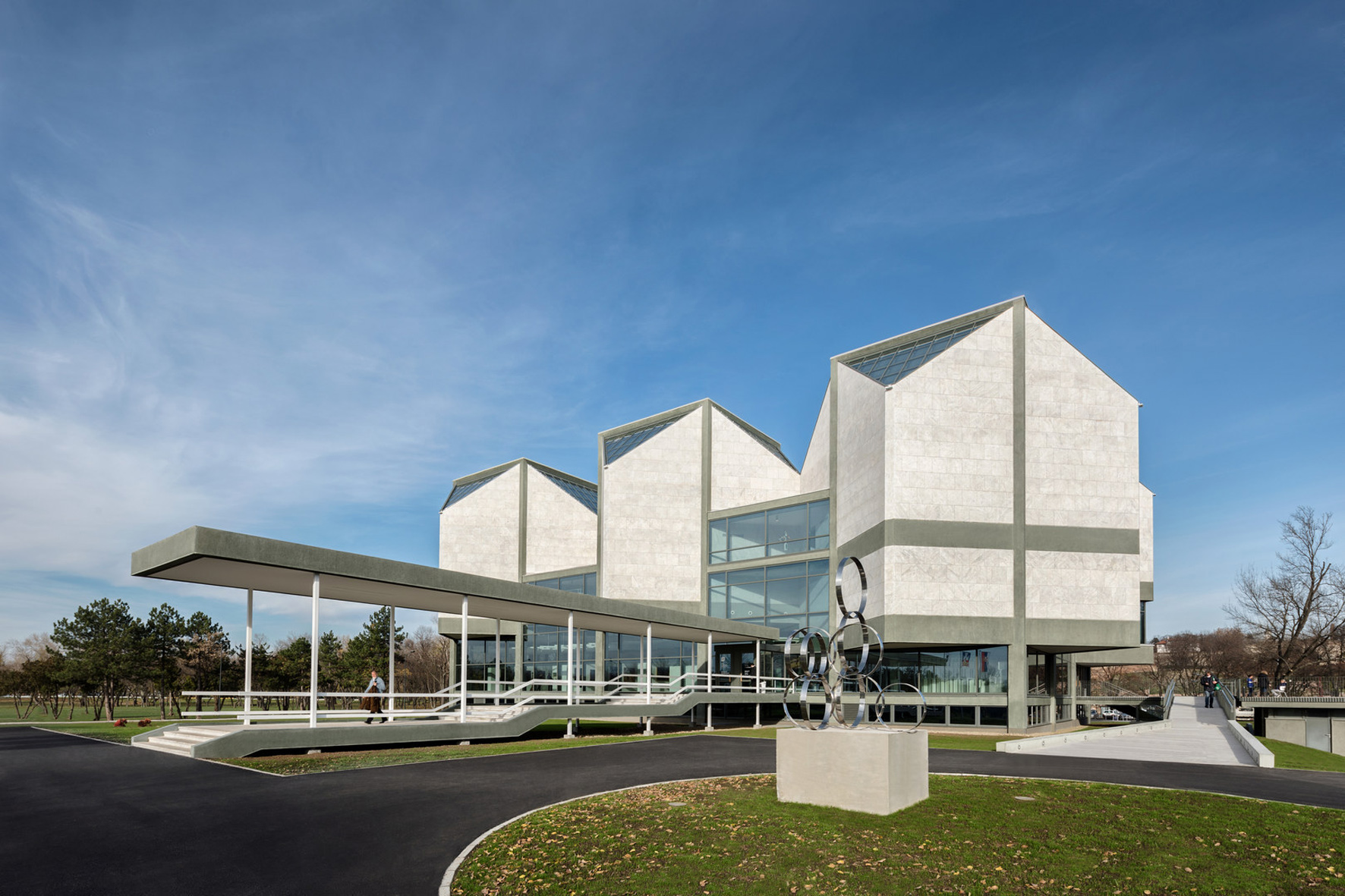
Reconstruction of Museum of Contemporary Art, Belgrade, Serbia by Nooto and Dejan Todorović – originally designed by architects Ivanka Raspopović and Ivan Antić in 1959-60, this museum included six crystal-formed cubic modules placed on a rectangular base and rotated by 45 degrees. The project was a reconstruction, restoration and conservation of the architectural heritage.
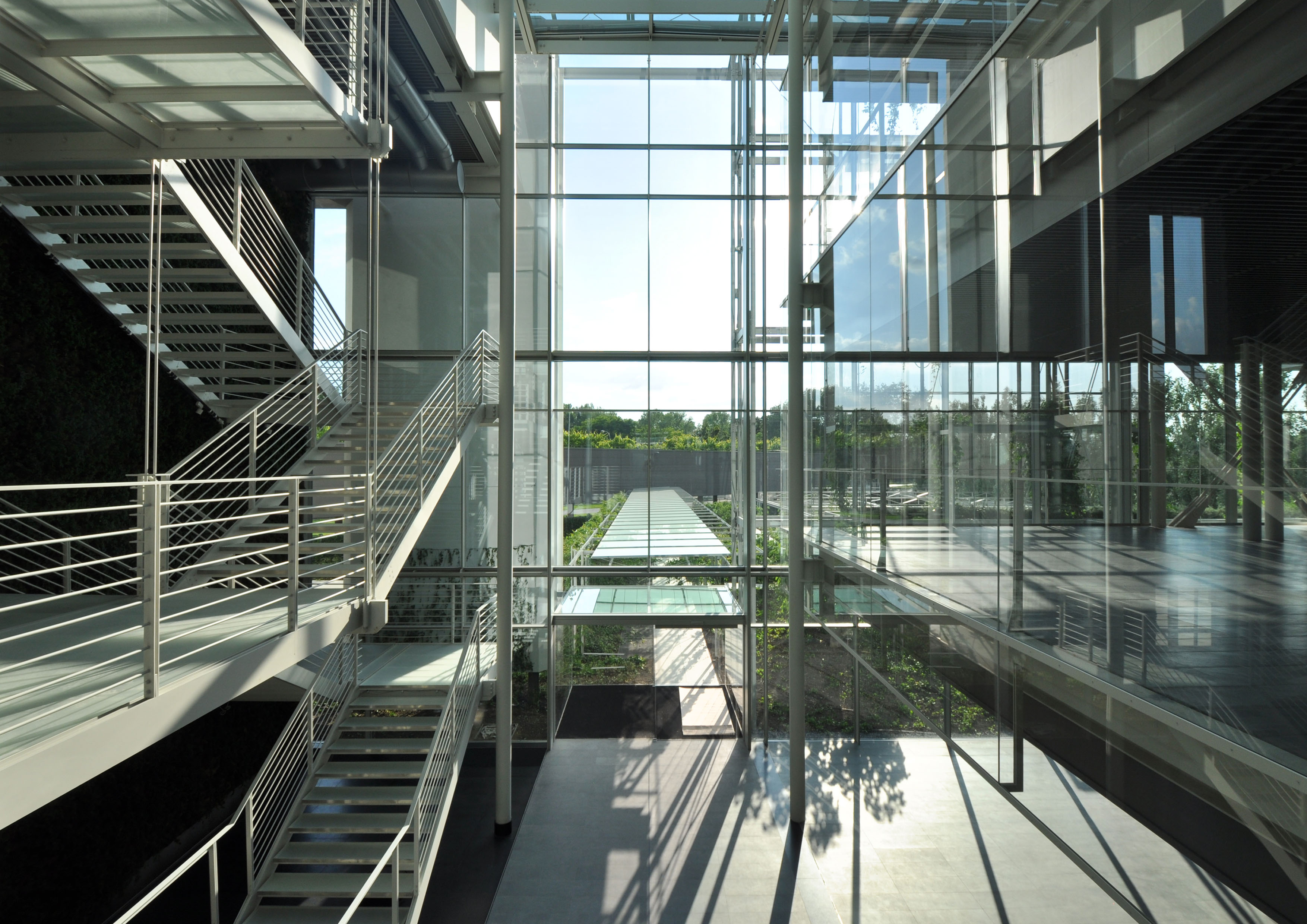
Prada Productive Headquarter, Arezzo, Italy, by Canali Associati – a ‘green factory’ designed for employee wellbeing that respects the landscape. The facility is dedicated to Prada’s leather goods industry and craft and Prada also purchased an adjacent plot of land to ensure surrounding nature and views of the landscape.
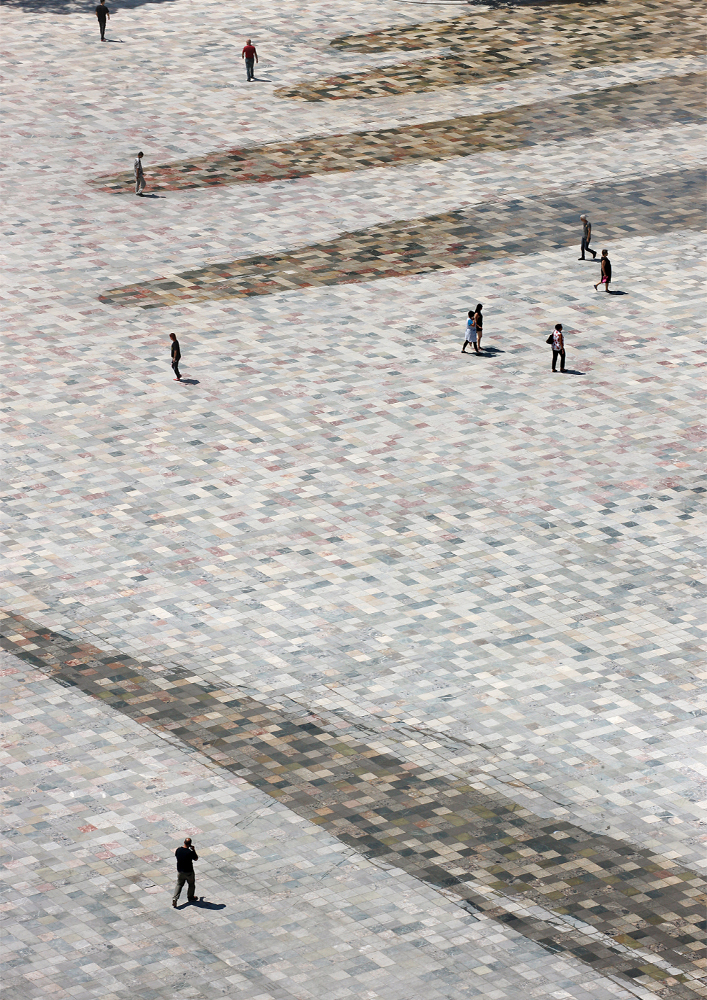
Skanderbeg Square, Tirana, Albania, by 51N4E; Anri Sala; Plant en Houtgoed; iRI – the redesign of this ex-communist square, a national symbol located at the centre of the capital city. The architects reorganised the vast space in a simple yet radical manner, creating a ‘void in the chaos of the city.’
INFORMATION
For more information, visit the EU Mies Award website
Wallpaper* Newsletter
Receive our daily digest of inspiration, escapism and design stories from around the world direct to your inbox.
-
 All-In is the Paris-based label making full-force fashion for main character dressing
All-In is the Paris-based label making full-force fashion for main character dressingPart of our monthly Uprising series, Wallpaper* meets Benjamin Barron and Bror August Vestbø of All-In, the LVMH Prize-nominated label which bases its collections on a riotous cast of characters – real and imagined
By Orla Brennan
-
 Maserati joins forces with Giorgetti for a turbo-charged relationship
Maserati joins forces with Giorgetti for a turbo-charged relationshipAnnouncing their marriage during Milan Design Week, the brands unveiled a collection, a car and a long term commitment
By Hugo Macdonald
-
 Through an innovative new training program, Poltrona Frau aims to safeguard Italian craft
Through an innovative new training program, Poltrona Frau aims to safeguard Italian craftThe heritage furniture manufacturer is training a new generation of leather artisans
By Cristina Kiran Piotti
-
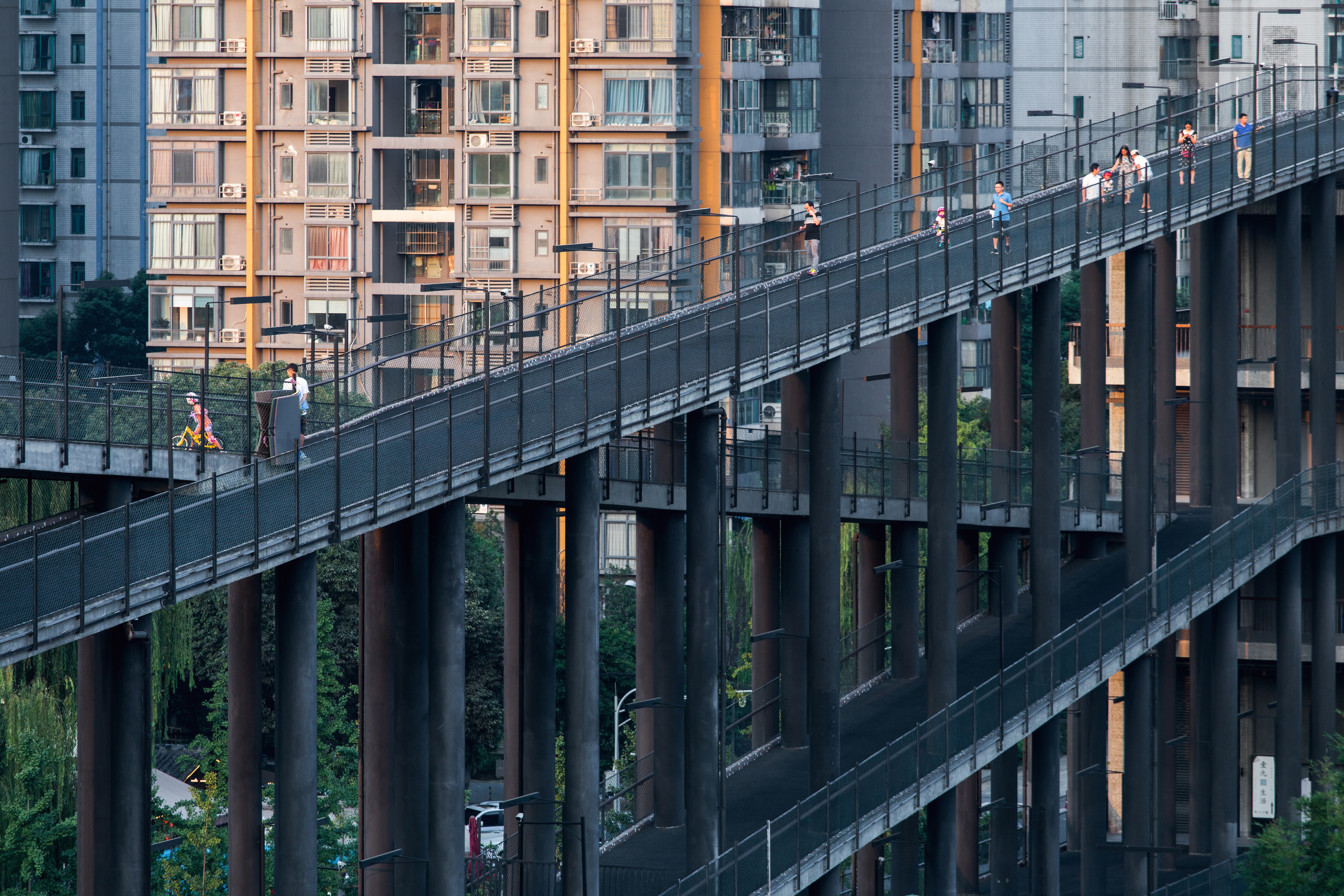 Liu Jiakun wins 2025 Pritzker Architecture Prize: explore the Chinese architect's work
Liu Jiakun wins 2025 Pritzker Architecture Prize: explore the Chinese architect's workLiu Jiakun, 2025 Pritzker Architecture Prize Laureate, is celebrated for his 'deep coherence', quality and transcendent architecture
By Ellie Stathaki
-
 Young Climate Prize 2025 winners: the creatives designing for a better tomorrow
Young Climate Prize 2025 winners: the creatives designing for a better tomorrowThe winners for the Young Climate Prize 2025 cycle by The World Around have been announced, crowning a new generation of changemakers; we go behind the scenes and reveal the process and winners
By Ellie Stathaki
-
 And the RIBA Royal Gold Medal 2025 goes to... SANAA!
And the RIBA Royal Gold Medal 2025 goes to... SANAA!The RIBA Royal Gold Medal 2025 winner is announced – Japanese studio SANAA scoops the prestigious architecture industry accolade
By Ellie Stathaki
-
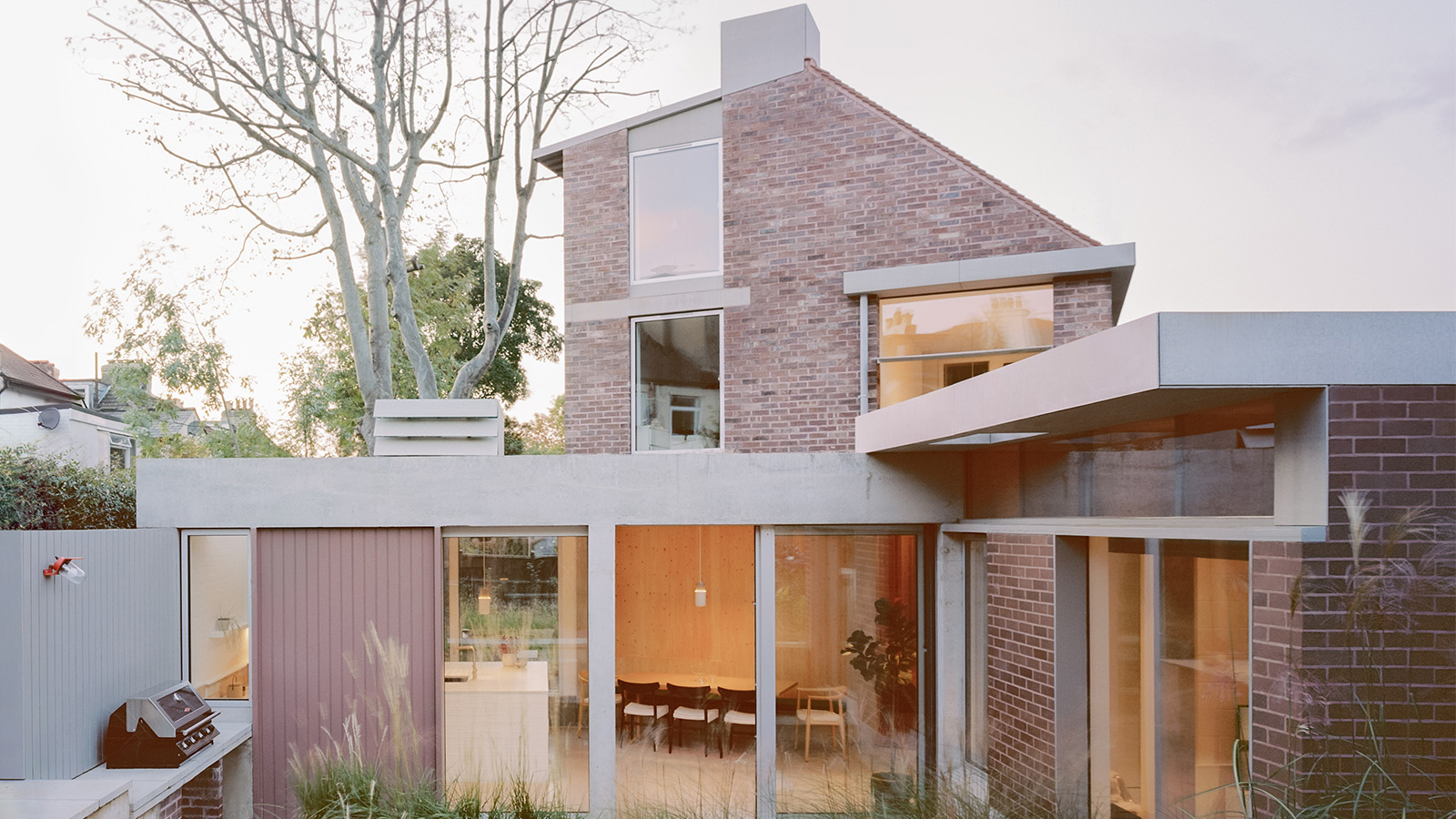 The RIBA House of the Year 2024 winner is a delightful work in progress
The RIBA House of the Year 2024 winner is a delightful work in progressThe winner of the RIBA House of the Year 2024 is Six Columns in south London – the home of architect and 31/44 studio co-founder William Burges
By Ellie Stathaki
-
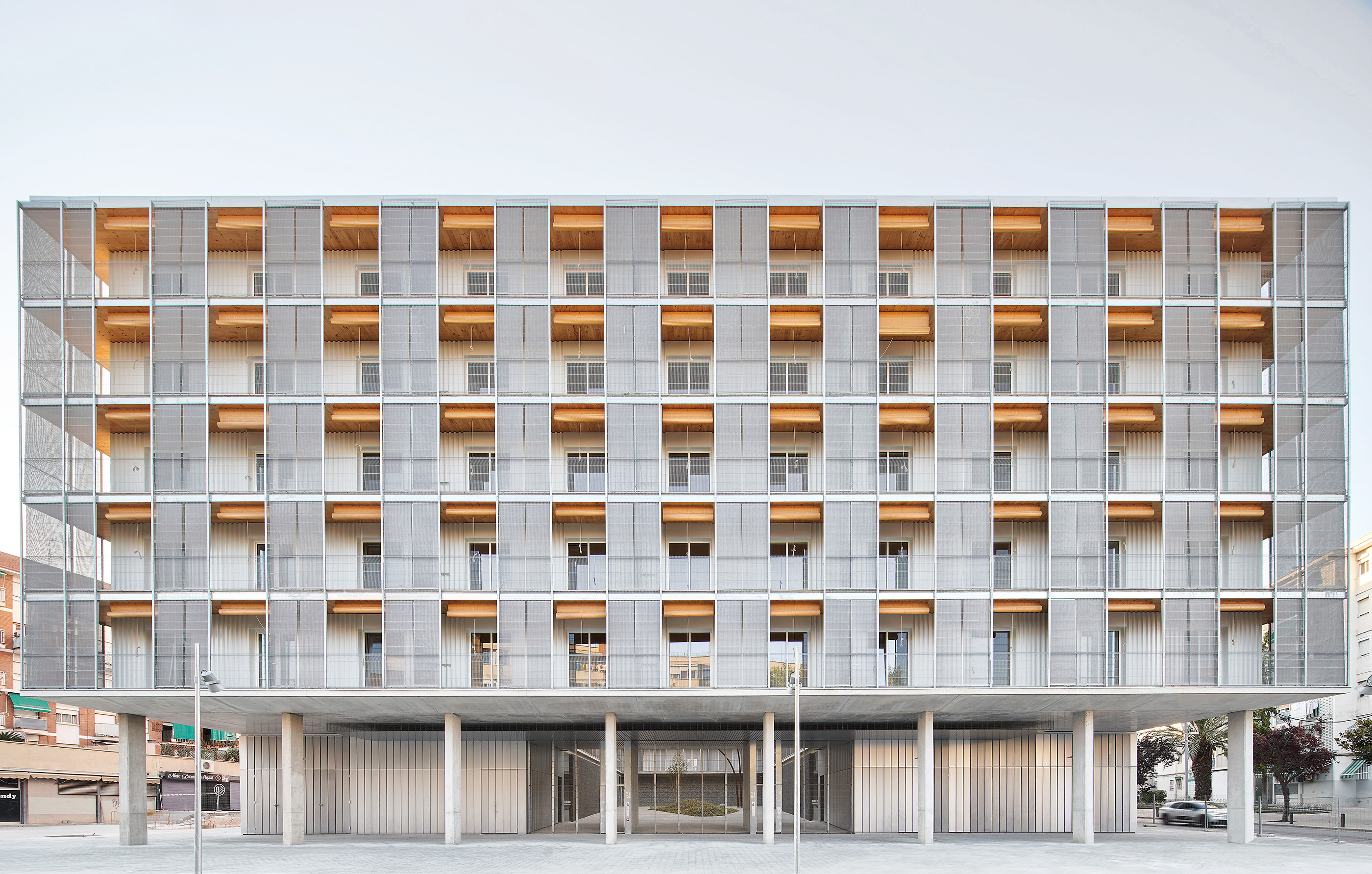 RIBA International Prize 2024 goes to 'radical housing' in Barcelona
RIBA International Prize 2024 goes to 'radical housing' in BarcelonaRIBA International Prize 2024 has been announced, and the winner is Modulus Matrix: 85 Social Housing in Cornellà, designed by Peris + Toral Arquitectes in Barcelona
By Ellie Stathaki
-
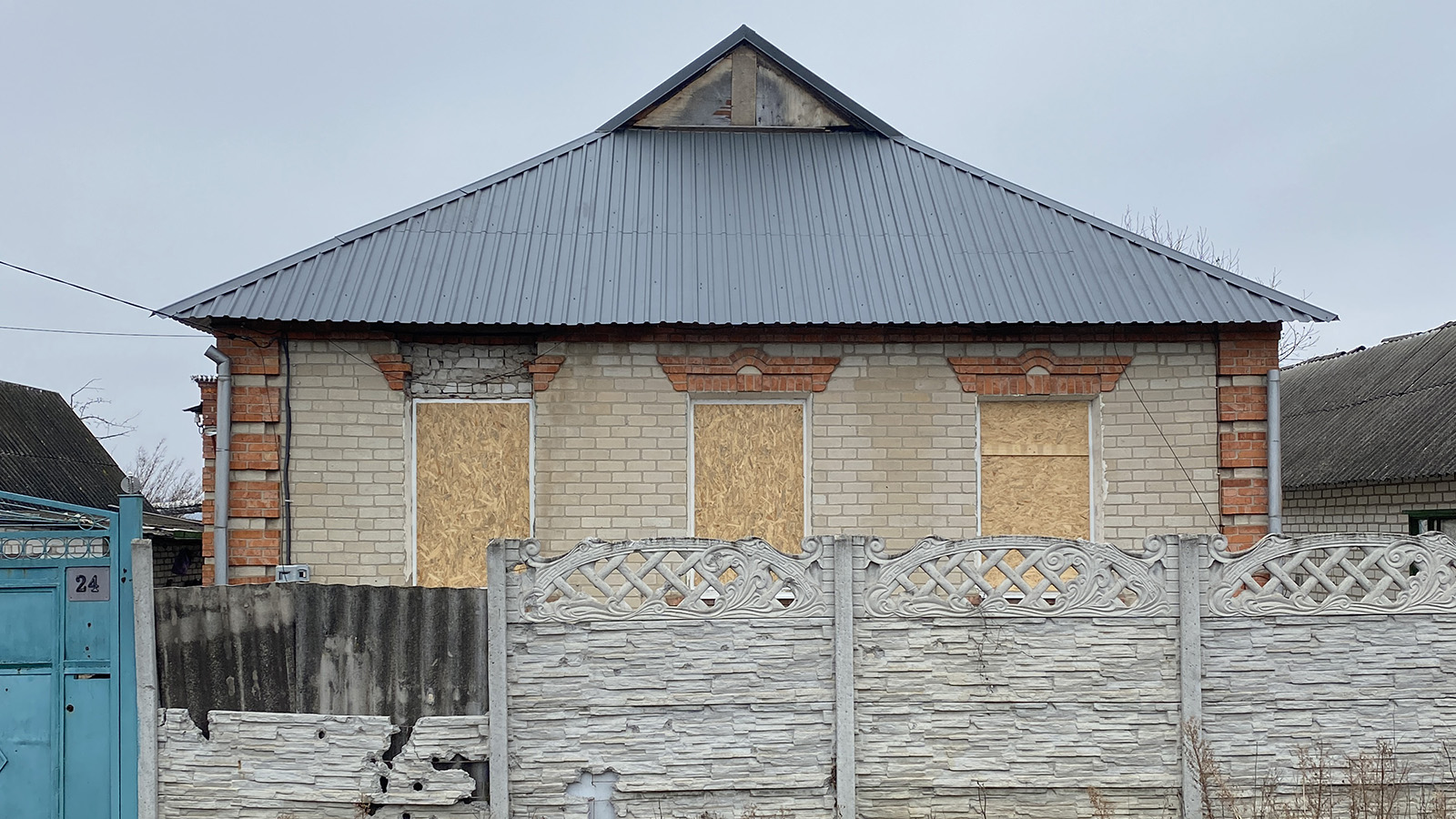 Meet the 2024 Royal Academy Dorfman Prize winner: Livyj Bereh from Ukraine
Meet the 2024 Royal Academy Dorfman Prize winner: Livyj Bereh from UkraineThe 2024 Royal Academy Dorfman Prize winner has been crowned: congratulations to architecture collective Livyj Bereh from Ukraine, praised for its rebuilding efforts during the ongoing war in the country
By Ellie Stathaki
-
 RIBA House of the Year 2024: browse the shortlist and pick your favourite
RIBA House of the Year 2024: browse the shortlist and pick your favouriteThe RIBA House of the Year 2024 shortlist is out, celebrating homes across the UK: it's time to place your bets. Which will win the top gong?
By Ellie Stathaki
-
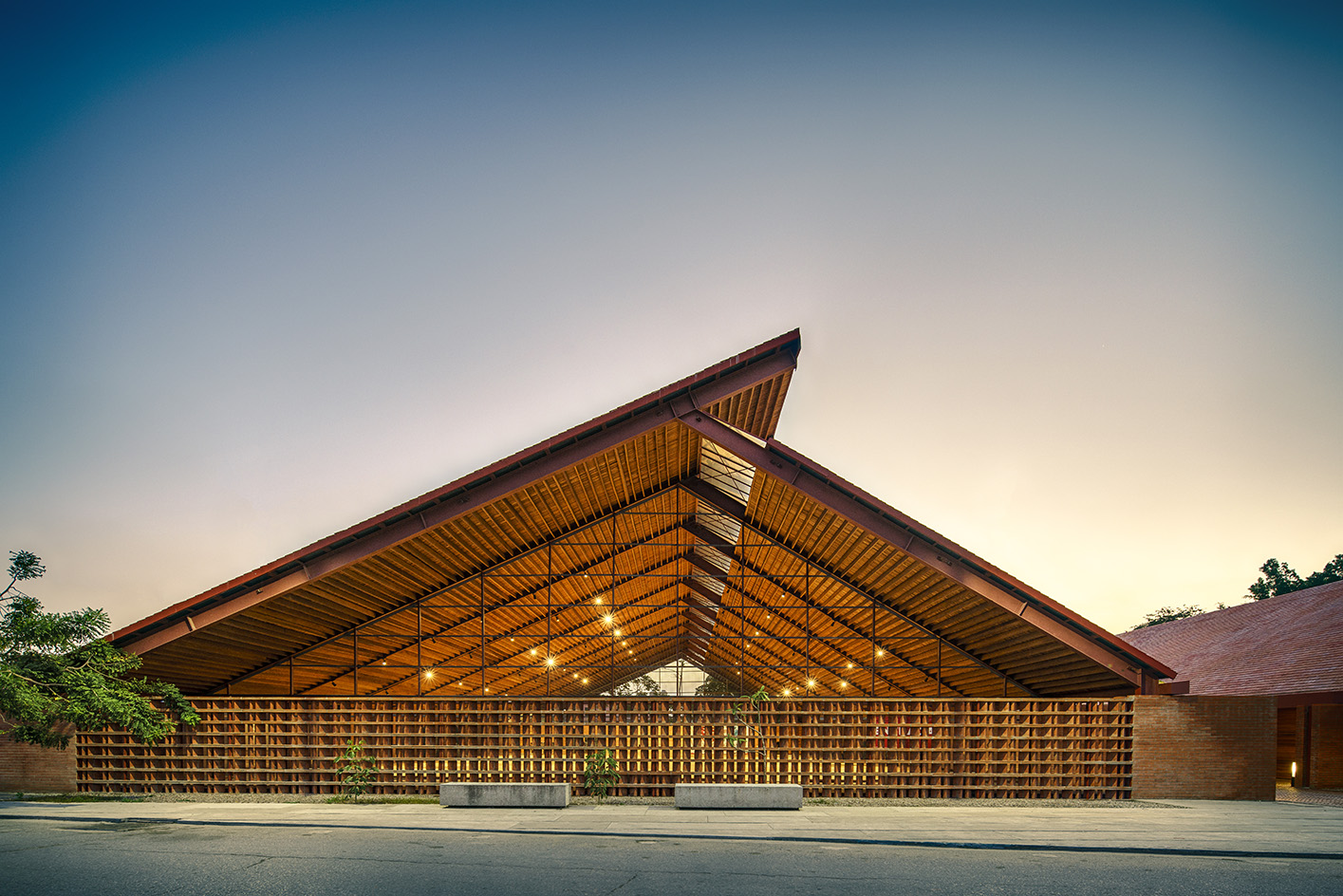 2024 Obel Award goes to 36x36 by Colectivo C733 in Mexico
2024 Obel Award goes to 36x36 by Colectivo C733 in MexicoThe 2024 Obel Award winner has been announced, crowning 36x36 by Colectivo C733 in Mexico as this year's recipients
By Ellie Stathaki