Happy returns: Mies van der Rohe's Barcelona Pavilion celebrates 30 years
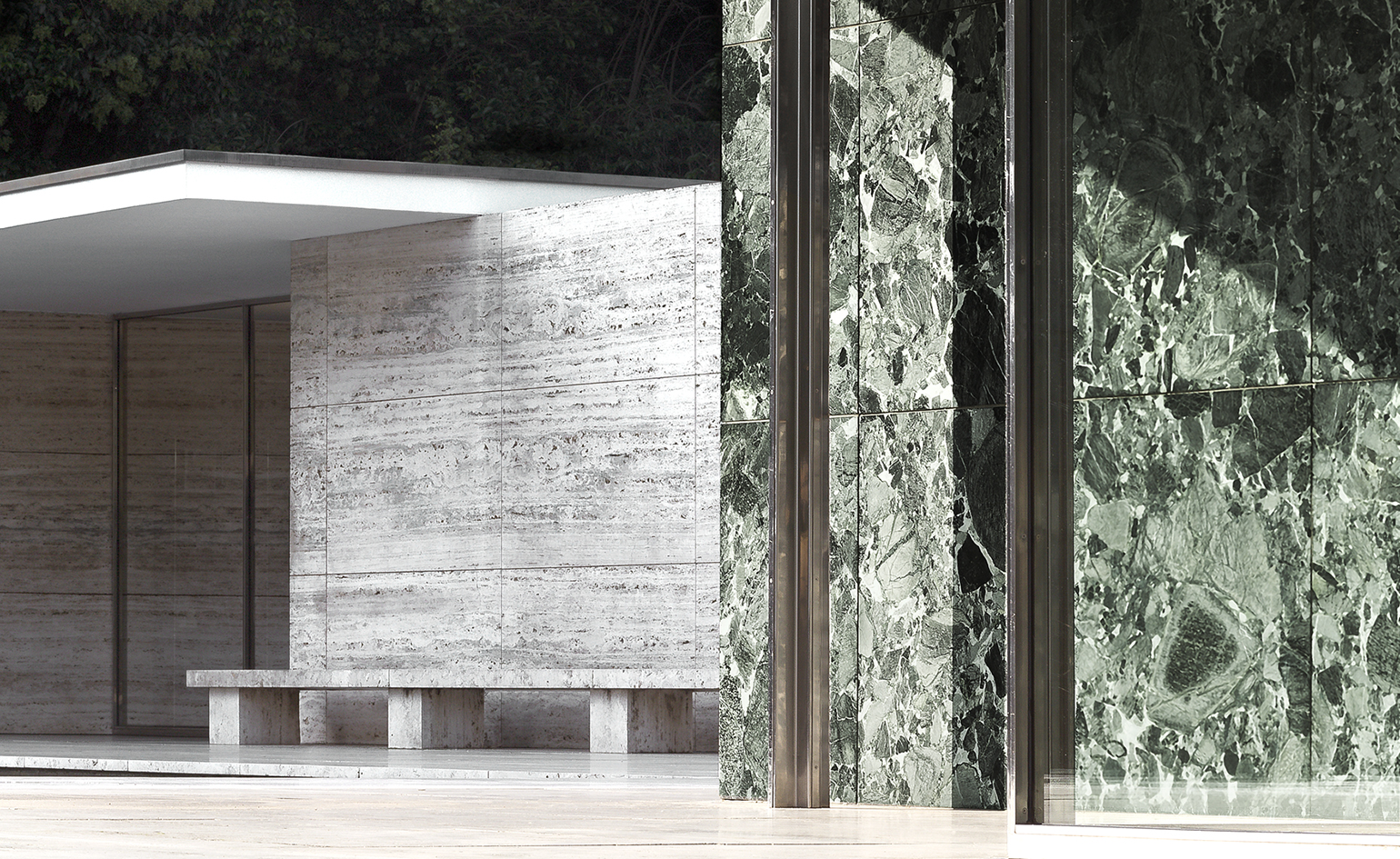
It’s been 30 years since the recreation of Mies van der Rohe's feted Barcelona Pavilion. To commemorate its anniversary, Fundació Mies van der Rohe, the nonprofit organisation that manages the property, has launched an exciting program of events.
Designed in 1929 for the Barcelona International Exhibition, the beautifully refined glass, steel and marble structure was quickly disassembled in 1930. Half a century passed with only photographs and drawings for reference; but though long gone, the structure was not forgotten, fondly remembered by the world as a shining example of van der Rohe’s architectural genius and 20th-century modernism. Work began in 1983 to reconstruct the iconic building on its original site, with the Pavilion finally reaching completion in 1986.
The opening of the anniversary celebrations, attended by the Mayoress of Barcelona and members of the team responsible for the Pavilion’s reconstruction, will commence with the unveiling of an artistic reinterpretation of the columns that were situated next to the 1929 original, designed by Catalan modernist Josep Puig i Cadafalch. ‘Fear of Columns’, an open competition, called for proposals to envision a temporary reinterpretation of the original context, to be located adjacent to the new Pavilion.
From 121 entries, the panel of judges unanimously opted for Spanish architect Luis Martínez Santa-María’s submission as the winner, with a project titled ‘I don’t want to change the world. I only want to express it’ – named after a quote from van der Rohe himself.
The installation, consisting of eight tall columns, will be constructed from a number of sheet steel drums retrieved from chemical waste cemeteries and welded together. The project, described by Santa-María as ‘objets d’art’, was cited by the judging panel as being contemporary and compelling due to its contrast to the pavilion's horizontal form.
The program of events will continue with the Pavilion remaining open to the public over five days, providing neighbours, citizens and travelers with the opportunity to visit. On 16 June, Tristán Perich will unveil his three-day long installation Microtonal Wall, consisting of 1,500 loudspeakers on a 7.5m aluminium panel, which will fill the Pavilion's interior with a range of sounds.
In the month of October, the Pavilion will host a three-day symposium covering a wide range of topics related to van der Rohe, modern architecture and its close relationship to the Bauhaus school and the Weimar Republic.
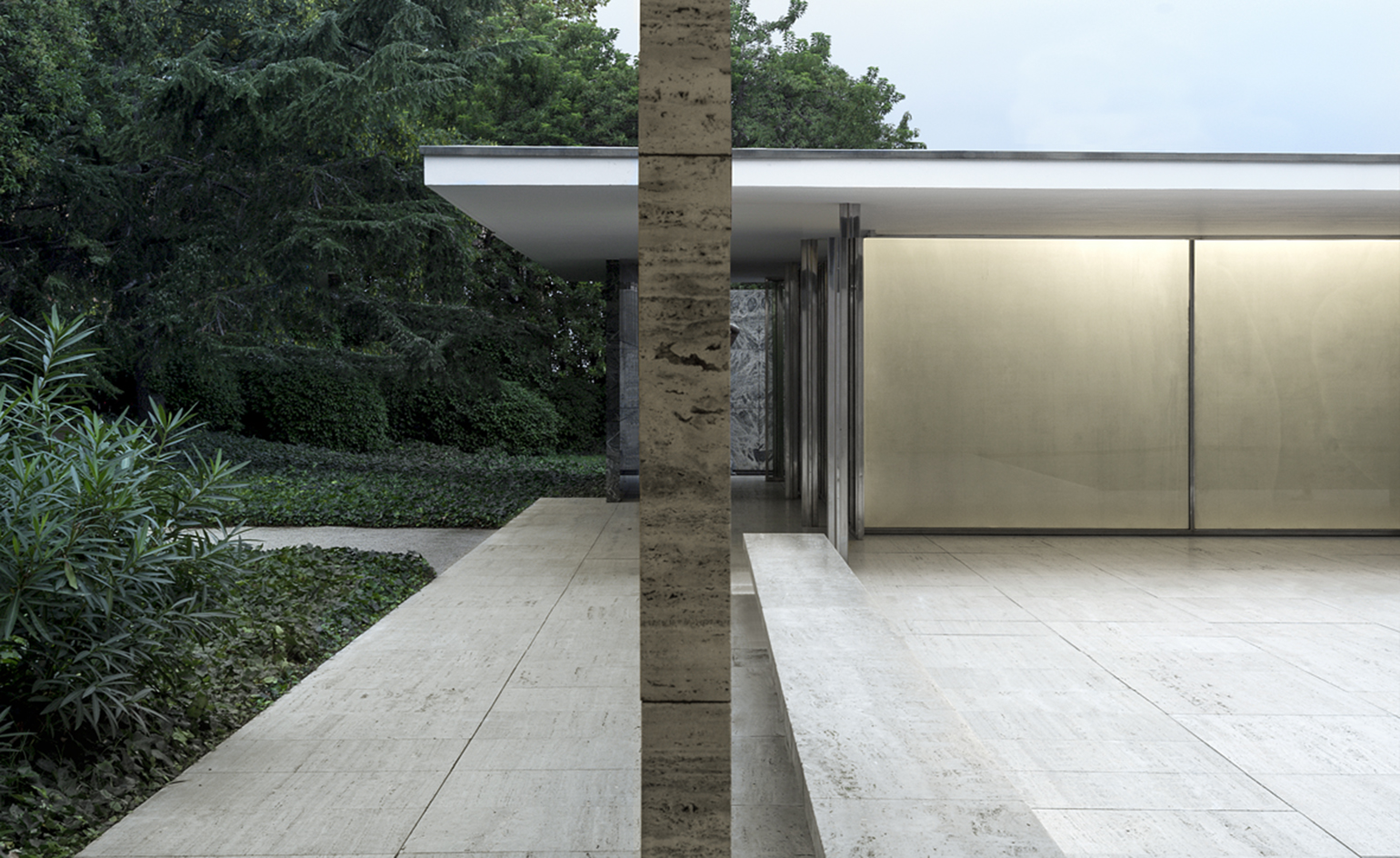
Designed in 1929 for the Barcelona International Exhibition, the beautifully refined glass, steel and marble structure was taken down only a few months after its creation.
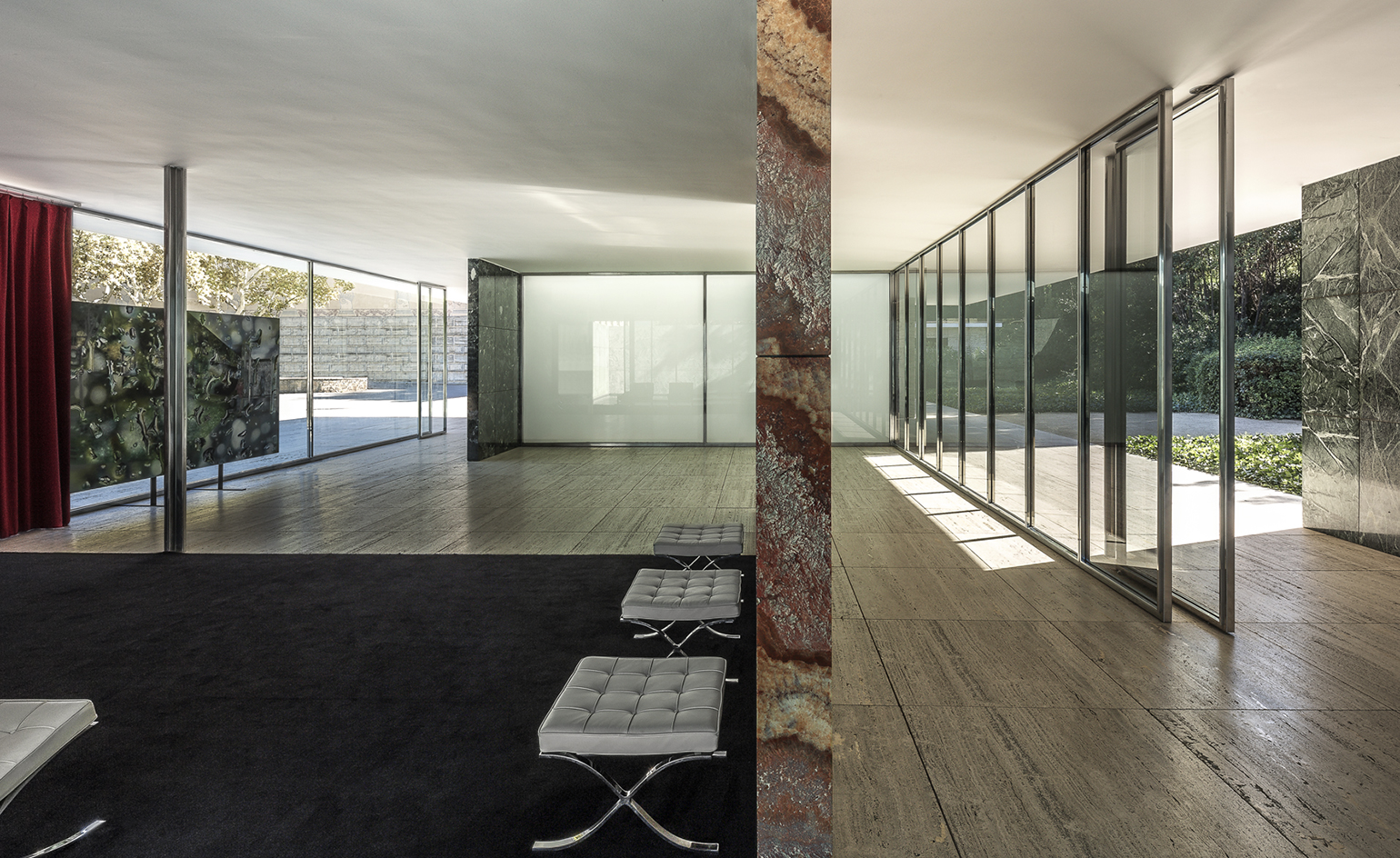
Three decades ago, it was decided that the Pavilion, fondly remembered by the world, would be reconstructed.
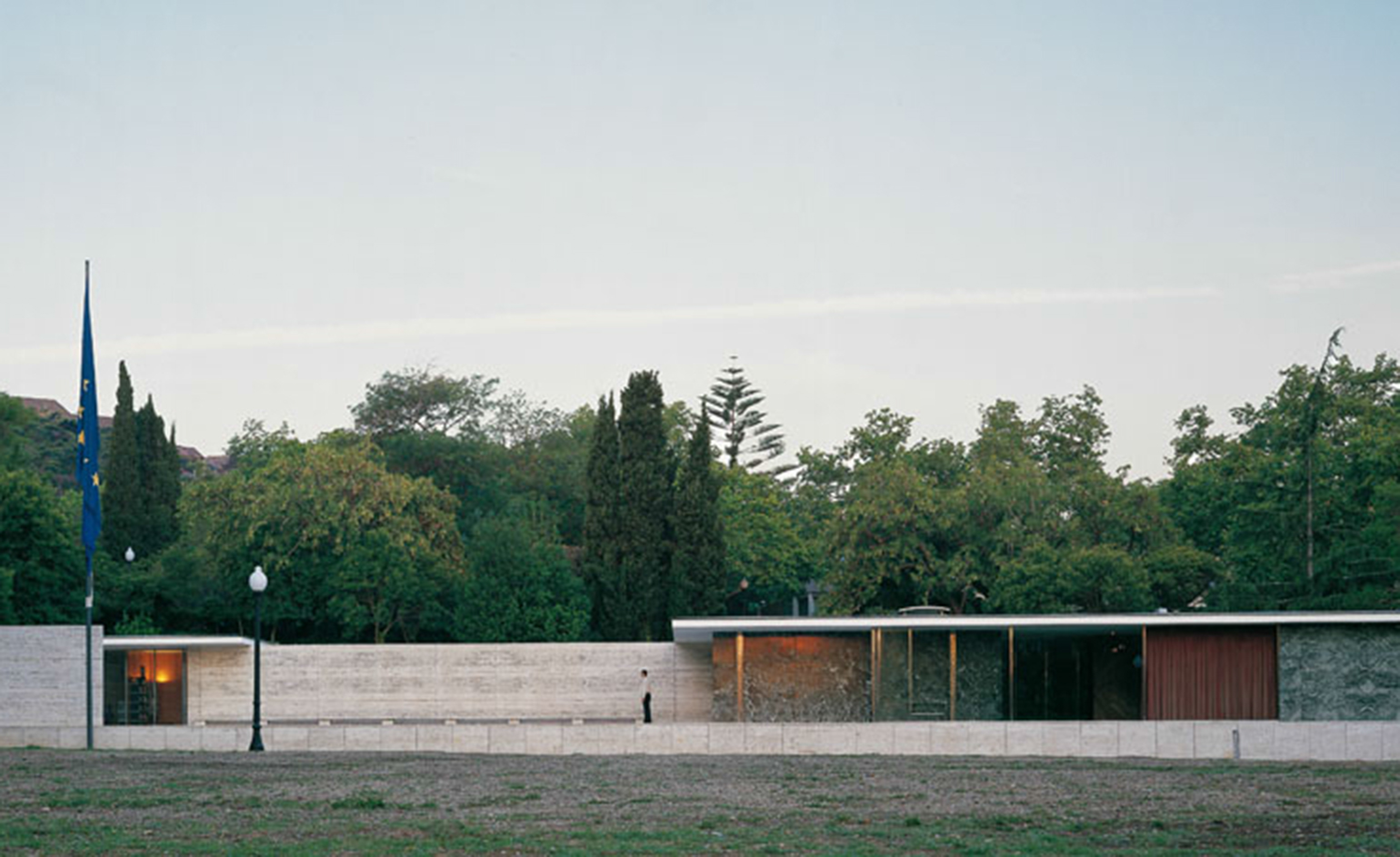
In 1983, works began on site, with the structure reaching completion in 1986
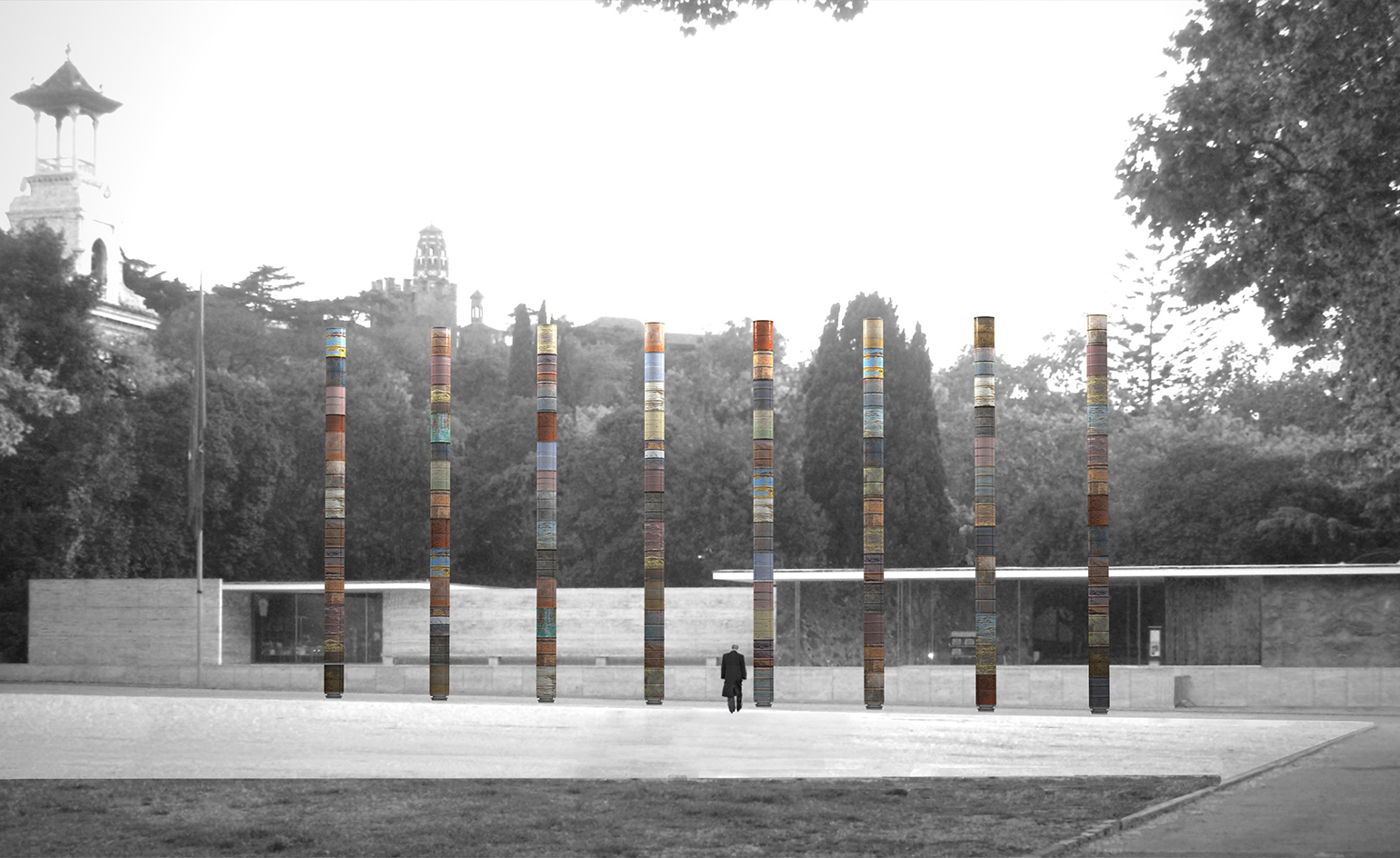
The anniversary celebrations, launched by the Mayoress of Barcelona and members of the team responsible for the Pavilion’s reconstruction, will commence with the unveiling of Spanish architect Luis Martínez Santa-María’s new installation, pictured
INFORMATION
For more information, visit the Fundació Mies van der Rohe’s website
ADDRESS
Av. de Francesc Ferrer i Guàrdia 7
08038 Barcelona
Receive our daily digest of inspiration, escapism and design stories from around the world direct to your inbox.
-
 The rising style stars of 2026: Oscar Ouyang is taking knitwear into new realms
The rising style stars of 2026: Oscar Ouyang is taking knitwear into new realmsAs part of the January 2026 Next Generation issue of Wallpaper*, we meet fashion’s next generation. Born in Beijing, Central Saint Martins graduate Oscar Ouyang is inspired by anime, medieval folklore and his friends’ wardrobes
-
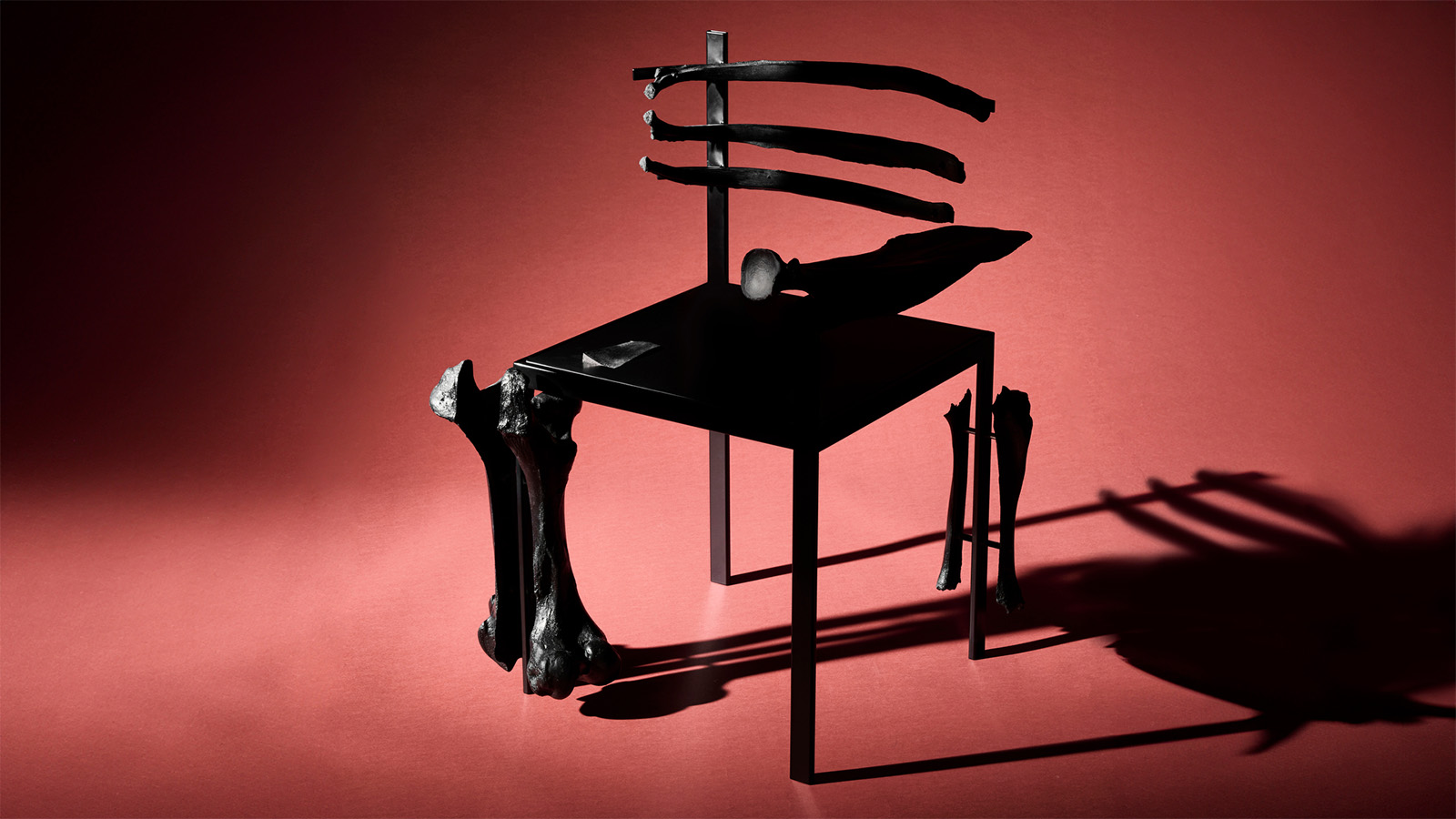 Zbeul Studio's 'future relics' merge traditional craft with unexpected materials
Zbeul Studio's 'future relics' merge traditional craft with unexpected materialsWallpaper* Future Icons: Paris-based studio Zbeul merges archaeology, craft, and design, taking the design process to innovative places
-
 Deep dive into Carlos H Matos' boundary-pushing architecture practice in Mexico
Deep dive into Carlos H Matos' boundary-pushing architecture practice in MexicoMexican architect Carlos H Matos' designs balance the organic and geometric, figurative and abstract, primitive and futuristic
-
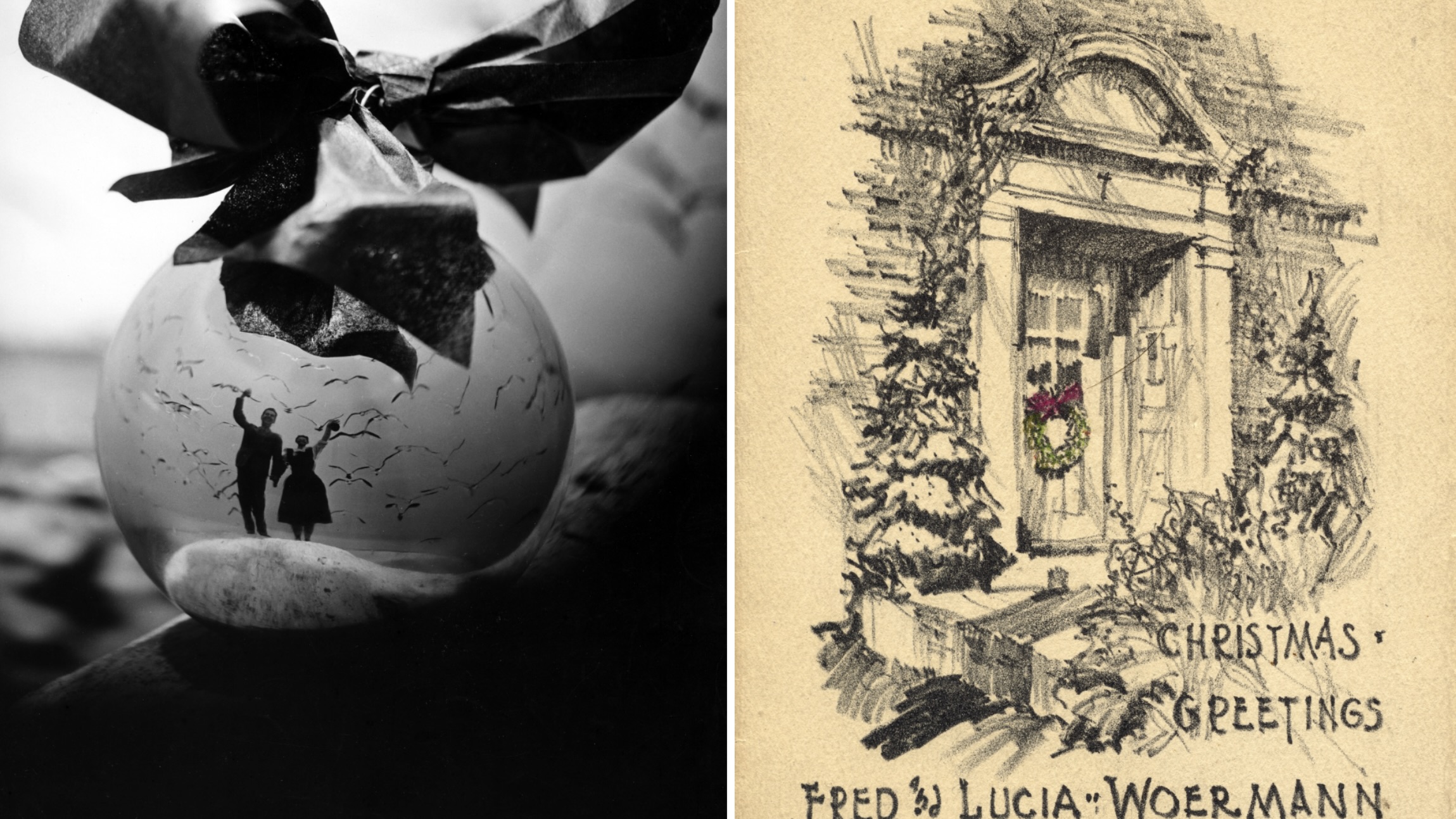 These Christmas cards sent by 20th-century architects tell their own stories
These Christmas cards sent by 20th-century architects tell their own storiesHandcrafted holiday greetings reveal the personal side of architecture and design legends such as Charles and Ray Eames, Frank Lloyd Wright and Ludwig Mies van der Rohe
-
 The Architecture Edit: Wallpaper’s houses of the month
The Architecture Edit: Wallpaper’s houses of the monthFrom wineries-turned-music studios to fire-resistant holiday homes, these are the properties that have most impressed the Wallpaper* editors this month
-
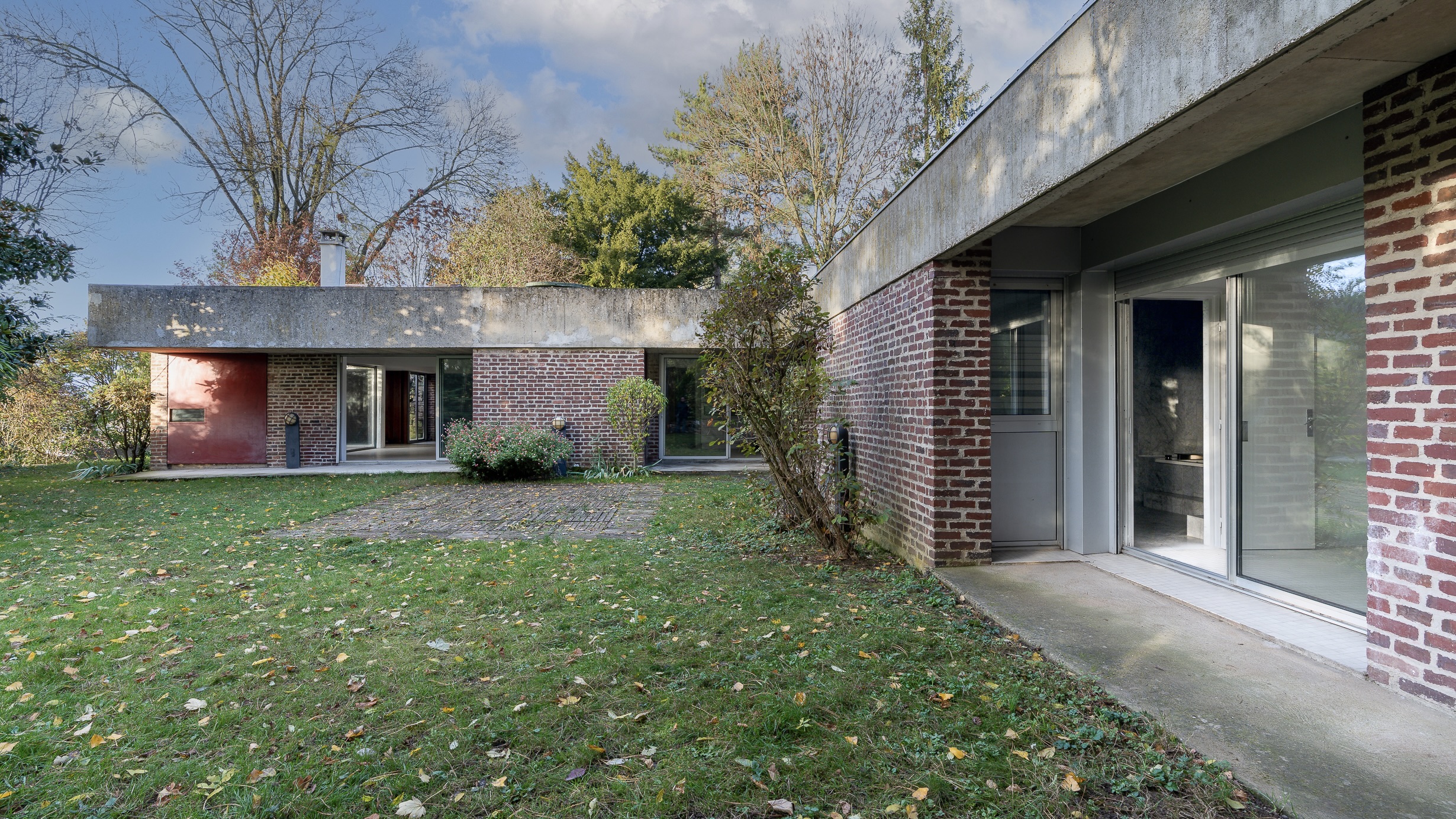 This modernist home, designed by a disciple of Le Corbusier, is on the market
This modernist home, designed by a disciple of Le Corbusier, is on the marketAndré Wogenscky was a long-time collaborator and chief assistant of Le Corbusier; he built this home, a case study for post-war modernism, in 1957
-
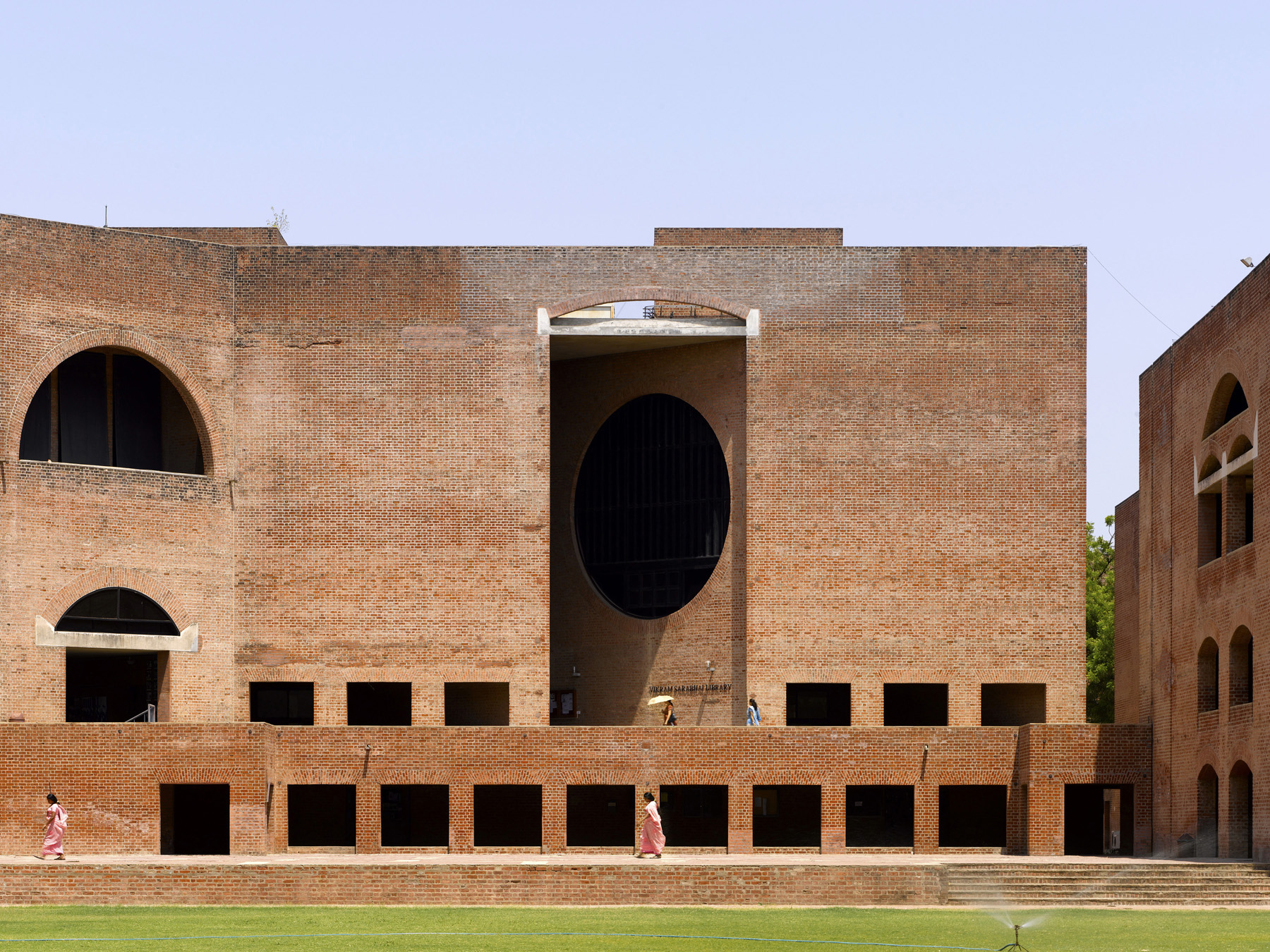 Louis Kahn, the modernist architect and the man behind the myth
Louis Kahn, the modernist architect and the man behind the mythWe chart the life and work of Louis Kahn, one of the 20th century’s most prominent modernists and a revered professional; yet his personal life meant he was also an architectural enigma
-
 The Architecture Edit: Wallpaper’s houses of the month
The Architecture Edit: Wallpaper’s houses of the monthFrom Malibu beach pads to cosy cabins blanketed in snow, Wallpaper* has featured some incredible homes this month. We profile our favourites below
-
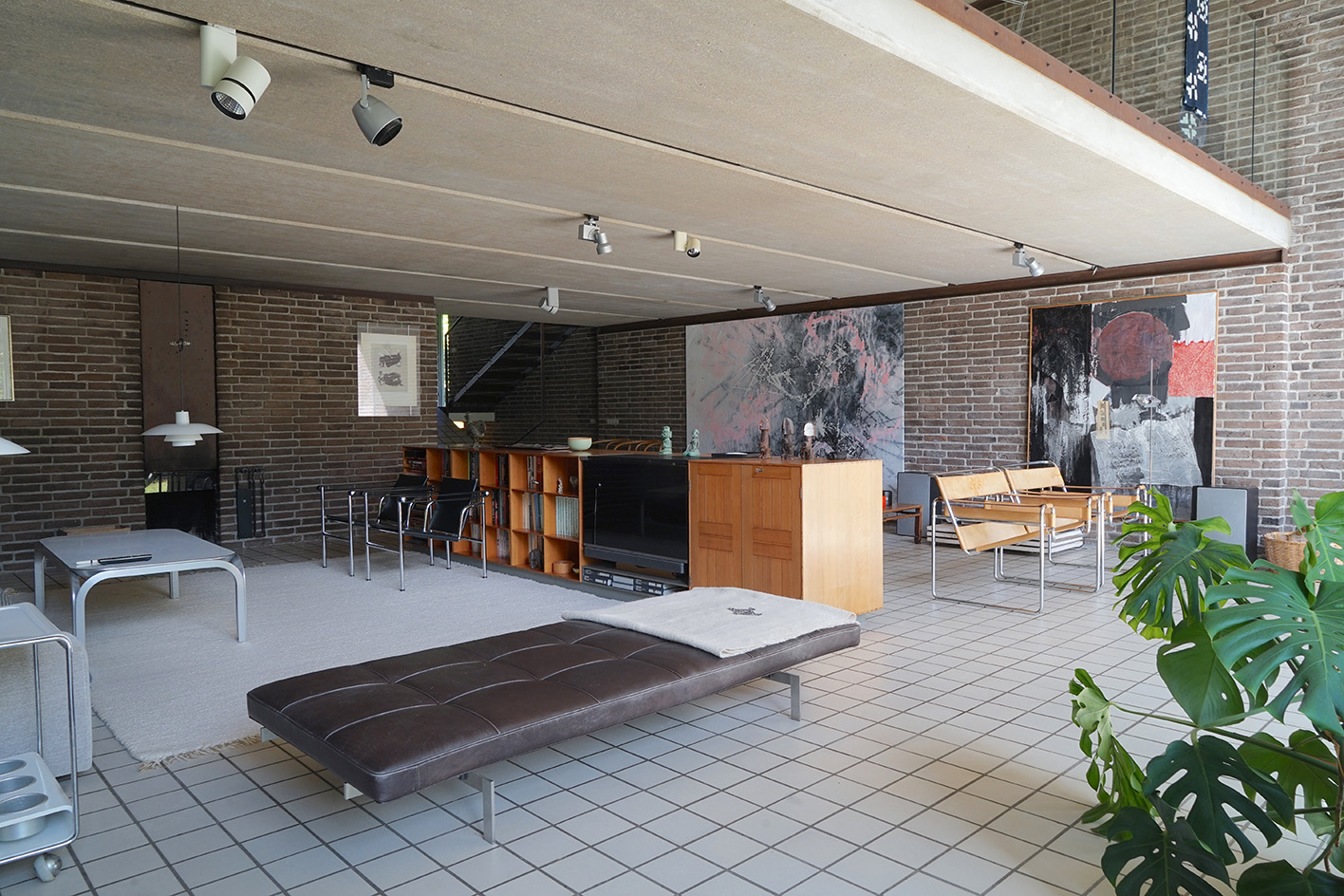 Three lesser-known Danish modernist houses track the country’s 20th-century architecture
Three lesser-known Danish modernist houses track the country’s 20th-century architectureWe visit three Danish modernist houses with writer, curator and architecture historian Adam Štěch, a delve into lower-profile examples of the country’s rich 20th-century legacy
-
 The Architecture Edit: Wallpaper’s houses of the month
The Architecture Edit: Wallpaper’s houses of the monthThis September, Wallpaper highlighted a striking mix of architecture – from iconic modernist homes newly up for sale to the dramatic transformation of a crumbling Scottish cottage. These are the projects that caught our eye
-
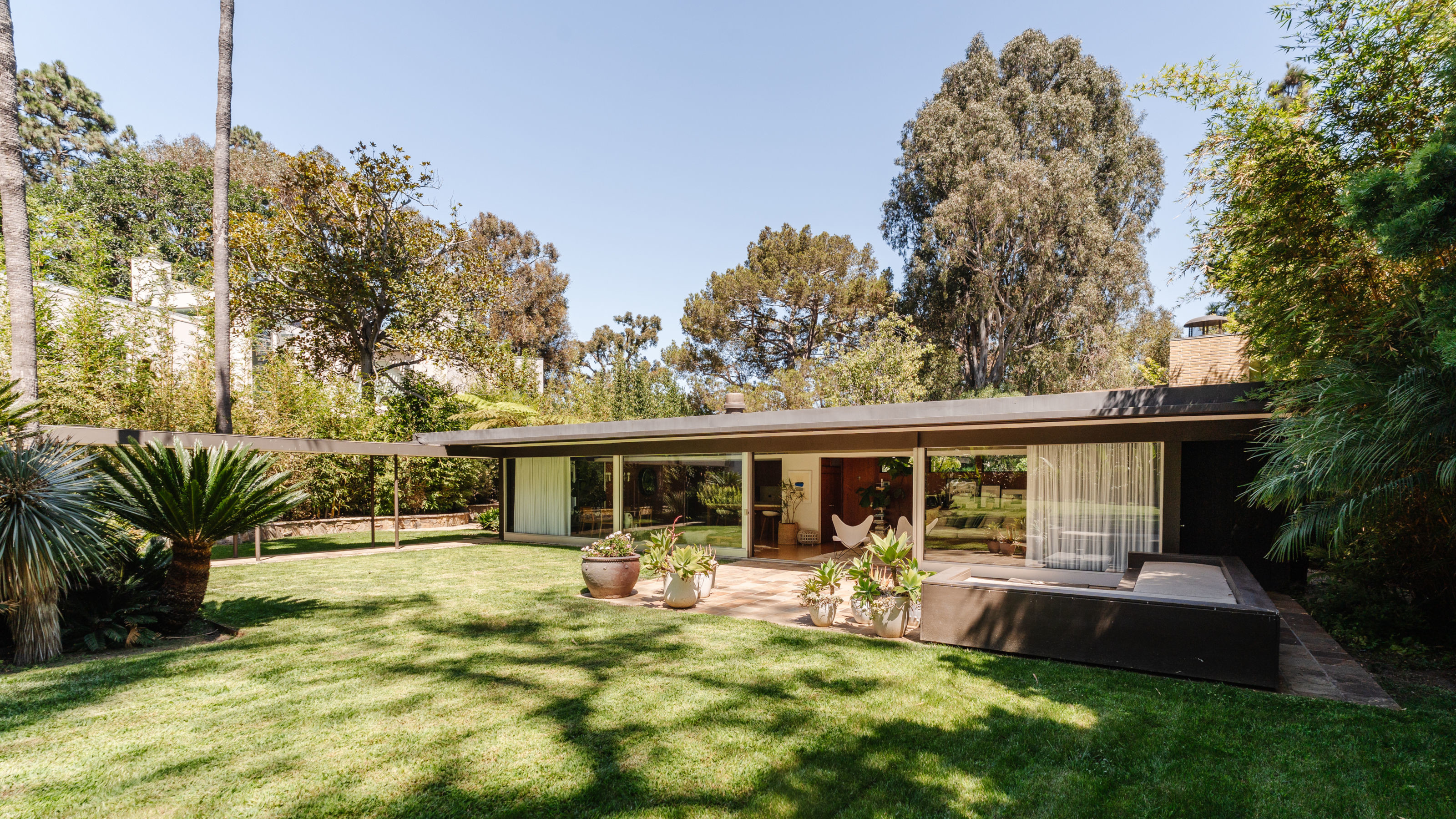 Richard Neutra's Case Study House #20, an icon of Californian modernism, is for sale
Richard Neutra's Case Study House #20, an icon of Californian modernism, is for salePerched high up in the Pacific Palisades, a 1948 house designed by Richard Neutra for Dr Bailey is back on the market