Innovation and optimism lead Milan’s architectural future
We are looking ahead at the exciting architectural future of Milan, Italy's financial and design capital, as the city slowly emerges from the challenges brought by the global pandemic
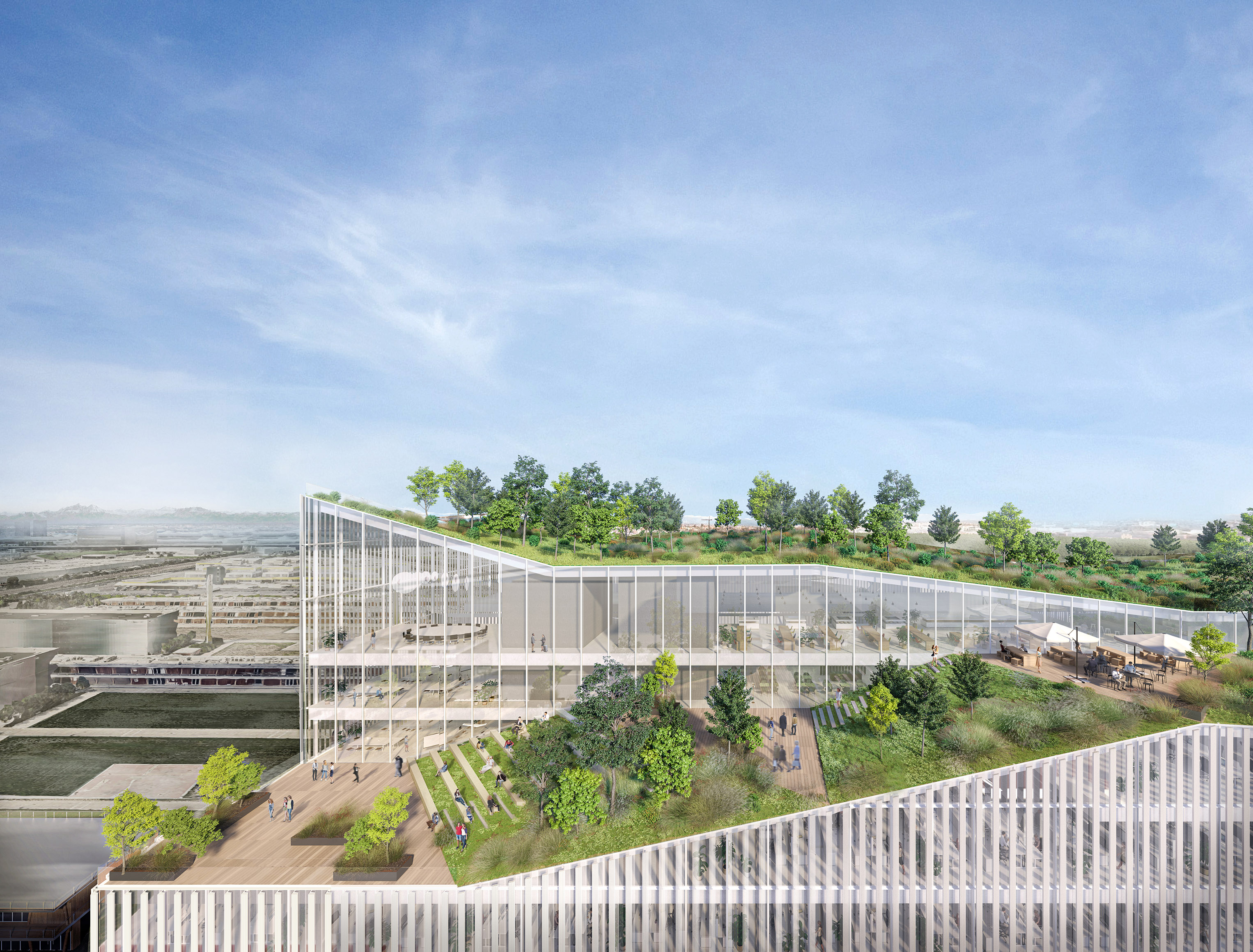
Milan is a design mecca. This northern Italian city attracts international visitors to the Salone del Mobile furniture fair each spring. But as the season neared this year, a temporary shift in focus saw Italy tragically become – for a while – the epicentre of a pandemic. Streets were deserted, as trees blossomed in the Parco Sempione. The historic Duomo was closed. Now, as the city springs back to life this summer, things are, again, set to change – this time, with a strong sense of optimism and positivity.
Milan’s Strade Aperte (‘Open Roads’) initiative is becoming one of Europe’s most ambitious mobility schemes. This will dramatically transform city planning, in bringing cycle lanes and pedestrian spaces to 22 miles of city streets, encouraging safe travel. With the city recently grown to 1.4 million-strong, a series of projects are underway, including new housing, as well as education, culture and science hubs. This not only mirrors the population growth but is also set to boost the city's sustainability credentials, and its overall dynamic and role in the global scene.
At the same time, the financial capital of Italy has aspirations to rival London as a banking hub, after the UK’s departure from the European Union. Italy’s tallest skyscraper, Cesar Pelli’s Unicredit Tower, articulates its business-focused drive. Named after the Italian architect of Paris’s Musée d’Orsay, the Piazza Gae Aulenti stands at the heart of the city’s fast-developing, modern neighbourhood, the Porta Nuova district. Stefano Boeri’s verdant and award-winning Bosco Verticale housing scheme is visible from the square and the area's new park, the BAM. This openness and ambition capture the freedom and innovation of Milan’s architecture scene; and it's a great representation of what's to come in this vibrant metropolis. Take a scroll for yourselves. §
Human Technopole by Piuarch
Piuarch has designed a new building for Human Technopole, Italy’s research institute for life sciences, situated at the centre of the growing MIND, Milano Innovation District. Reaching 61 metres at its highest point, the building will contain over 16,500 square metres for laboratories
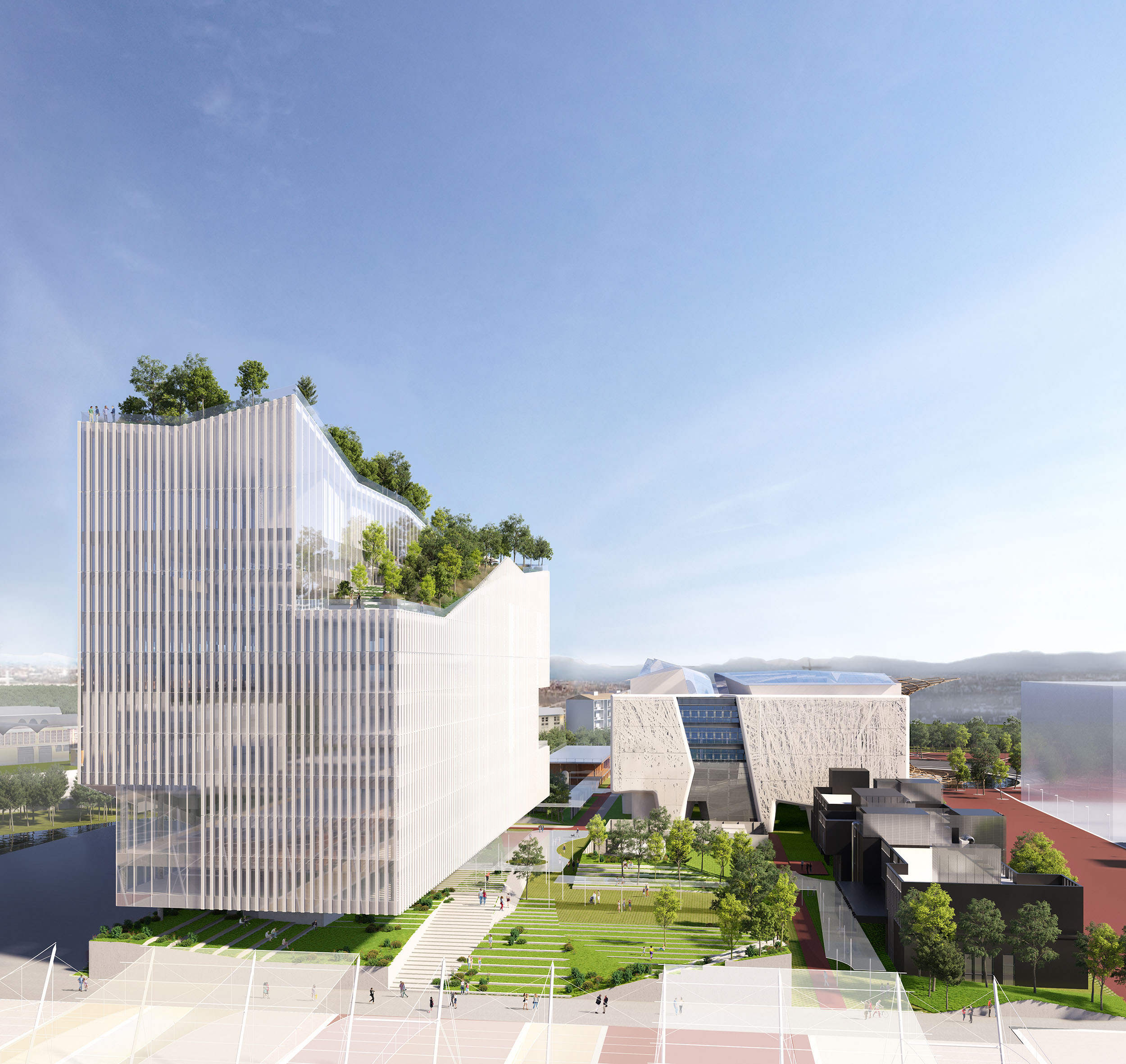
Bosco Navigli by Stefano Boeri Architetti
Designed by Stefano Boeri Architetti, this public-facing, mixed-use housing and commercial structure traces the form of a Milanese courtyard house. Set near the Ticino river area, the building reveals a sustainable ethos in the solar and photovoltaic panels covering the roof and rainwater collection systems. The green courtyard building is set to revitalise Via San Cristoforo in the creative quarter of the south-west area of Milan.

BAM Park by Inside Outside and Petra Blaisse, with Simona and Franco Giorgetta
At the heart Porta Nuova district of Milan is BAM, a public park designed for developer COIMA by the Dutch studio Inside Outside and Petra Blaisse, together with Simona and Franco Giorgetta, covering approximately 10 hectares – including a dozen circular forests each dedicated to a plant species, a labyrinth and flower beds of perennial plants designed by Piet Oudolf. Read Oudolf's advise on garden design here.
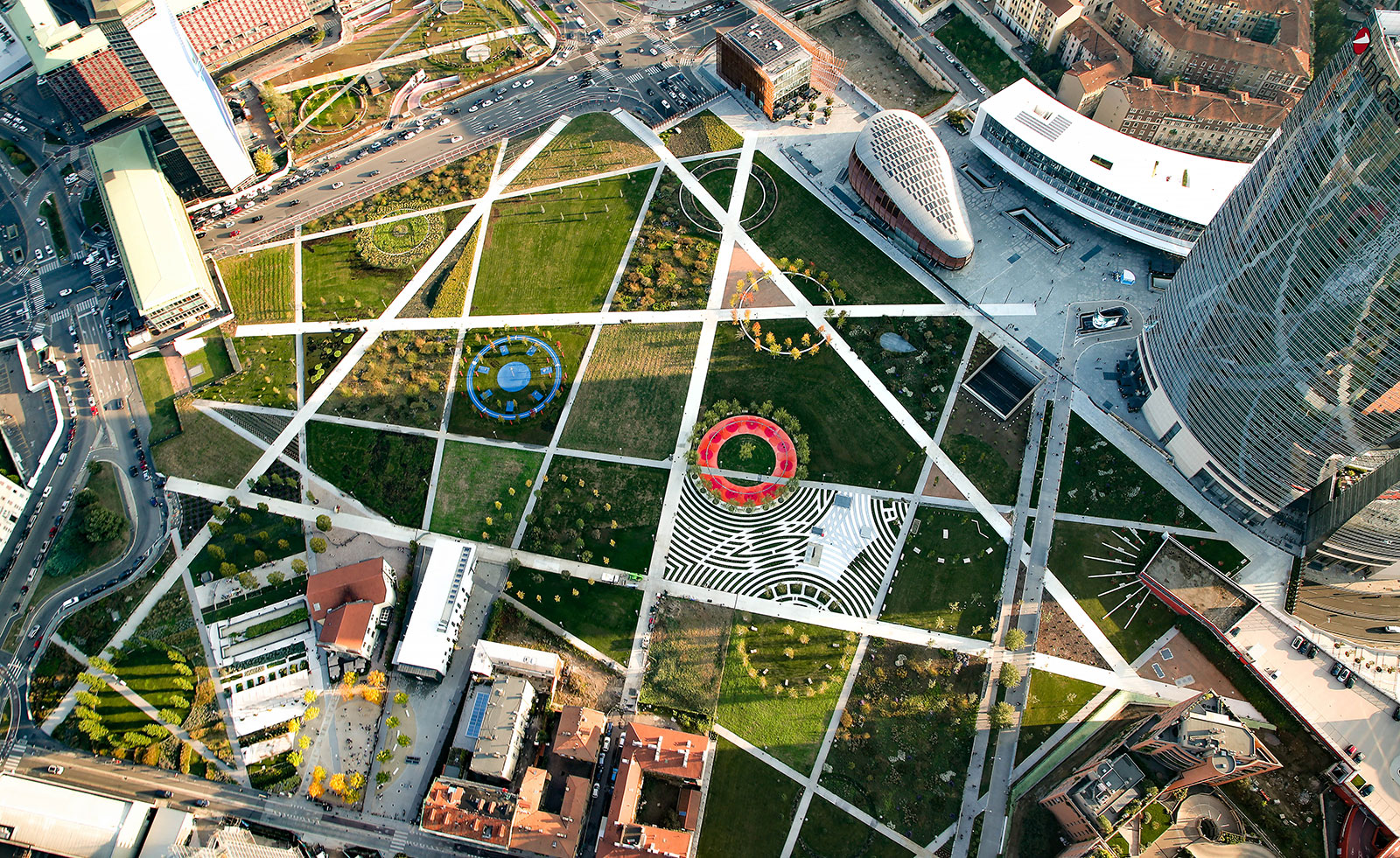
Politecnico di Milano architecture campus by Renzo Piano and Ottavio Di Blasi
This is Politecnico di Milano’s answer to the tough global competition among top international architecture schools. Ottavio Di Blasi is overseeing the design, from an original idea by Renzo Piano. The campus will see the restoration of Gio Ponti’s ‘Trifoglio’ and ‘Nave’.
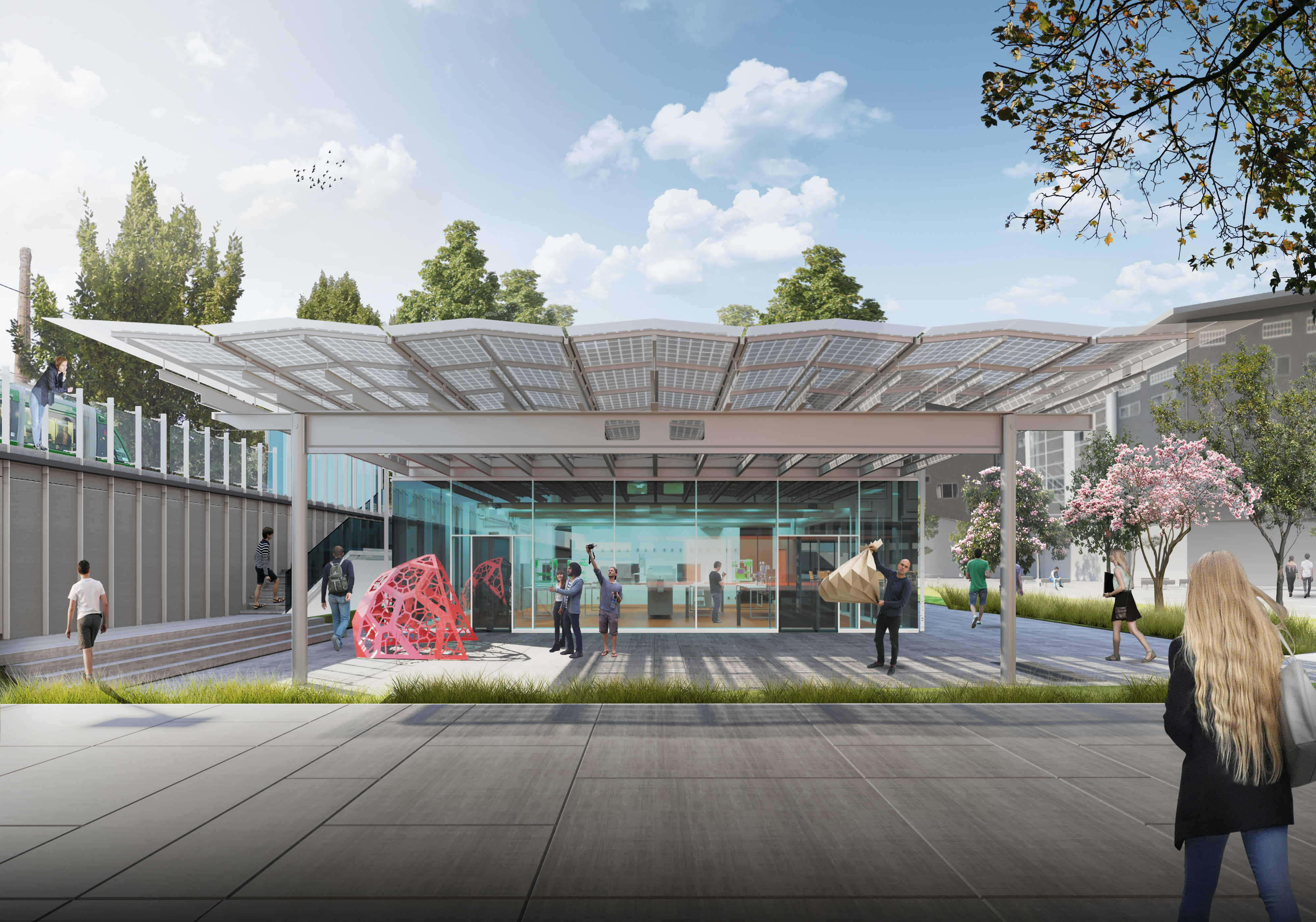
Bocconi University new urban campus by SANAA
Bocconi University’s campus by Japanese architects Kazuyo Sejima and Ryue Nishizawa of SANAA expands the city's internationally renowned school of economics. With sustainability at the heart of the design, the light and transparent buildings are under construction at the former Central Dairy.
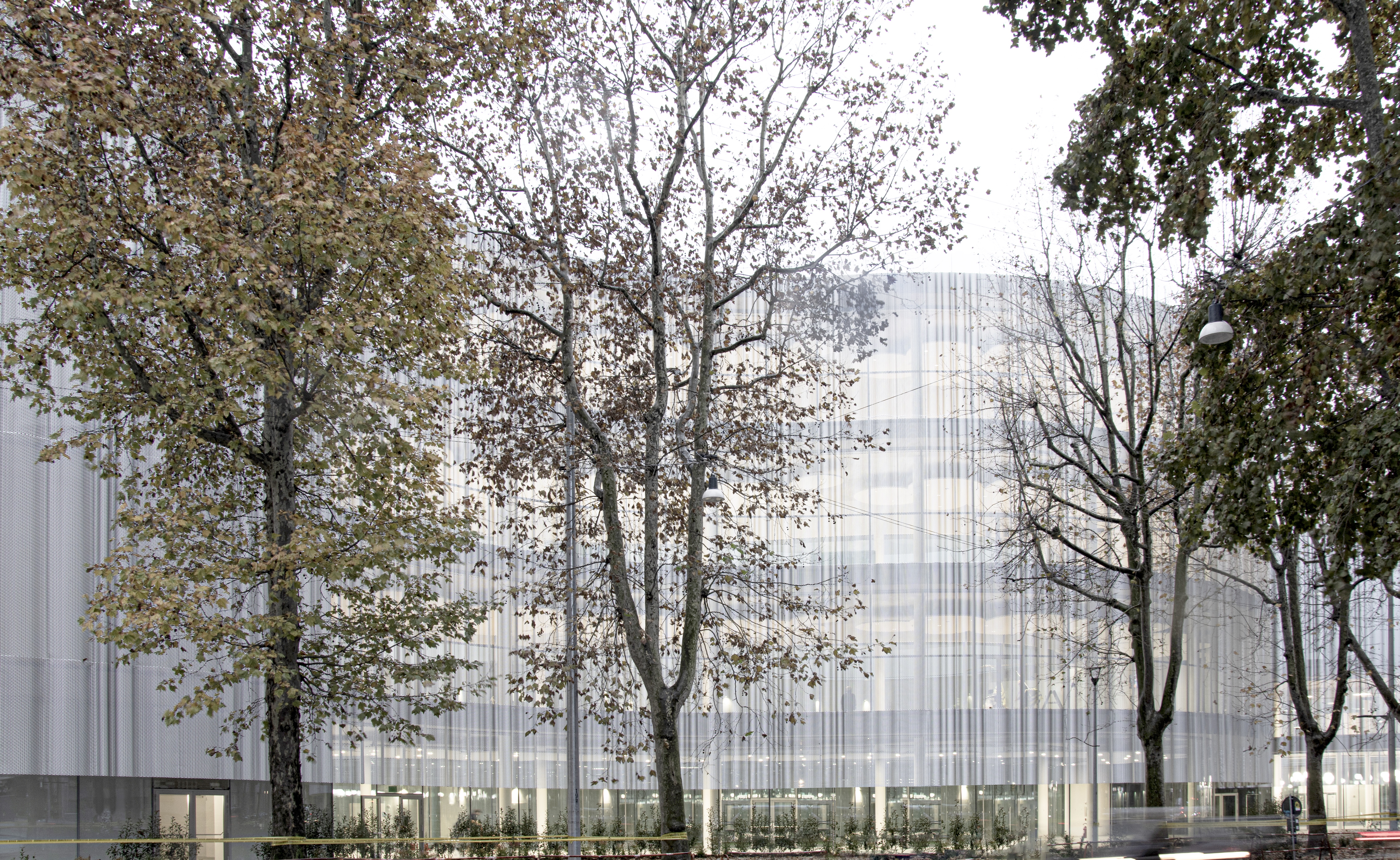
Apple Store, Piazza Liberty Milan by Foster + Partners
Foster + Partners has designed a public space for technology giant Apple. The stepped plaza is close to Corso Vittorio Emanuele, the central, pedestrian-friendly street filled with fashion boutiques. The dramatic fountain streams into an amphitheatre, leading to the Apple store.
Wallpaper* Newsletter
Receive our daily digest of inspiration, escapism and design stories from around the world direct to your inbox.
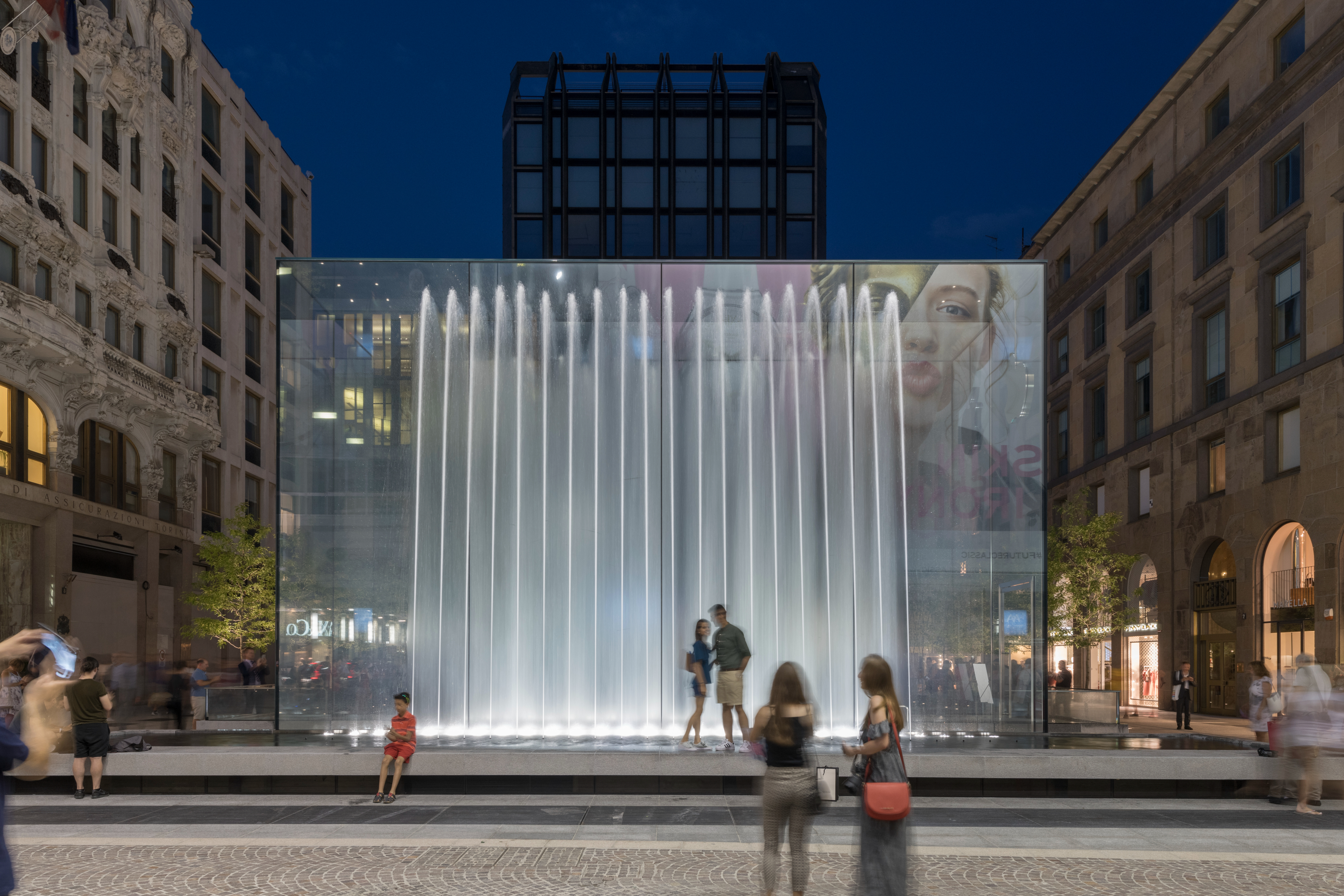
Generali Tower by Zaha Hadid Architects
The residential Generali Tower joins skyscrapers by Arata Isozaki and Daniel Libeskind in the CityLife district, which revitalises the site of Milan’s old International Fair, after its 2005 closure (when the Fiera moved to its current location at Rho). The twisting structure orientates upper floors to face the city centre and the Duomo. Photography: Hufton + Crow

The Portico by Bjarke Ingels Group (BIG)
BIG has designed the final part of the CityLife masterplan. The Danish firm imagines two buildings connected by a 140metre-long hanging roof structure: an urban-scale portico forms the entrance to the district. This creates a shaded public realm, while the buildings will contain offices and a hotel.
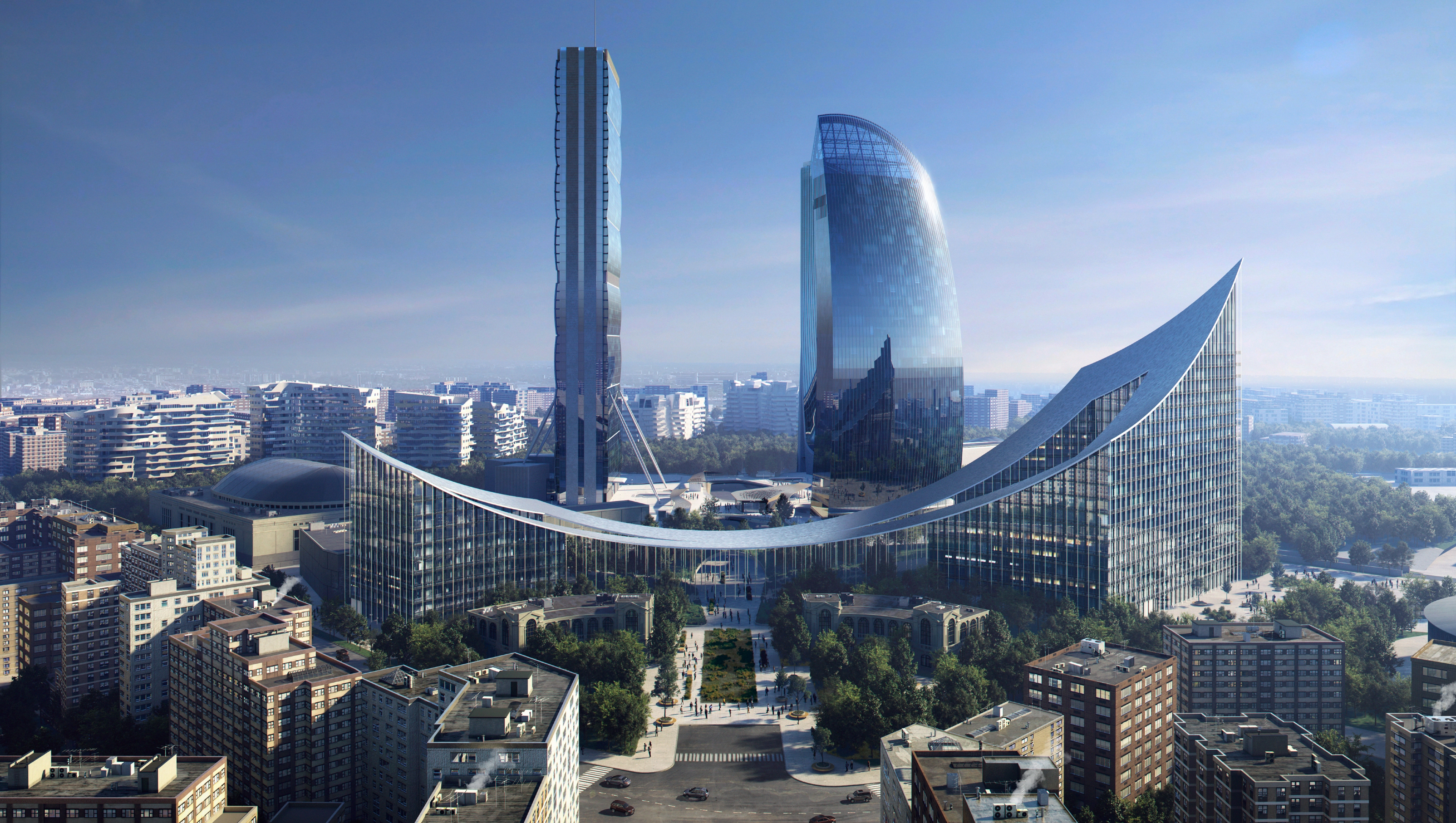
Museo Nazionale della Resistenza by Herzog & de Meuron
Designed by Herzog & de Meuron, the twin building to Porta Volta's existing Fondazione Feltrinelli will house the Museo Nazionale della Resistenza (National Resistance Museum). Completing the urban vision for the Porta Volta area, the two important cultural institutions will frame this ancient gateway of Milan.
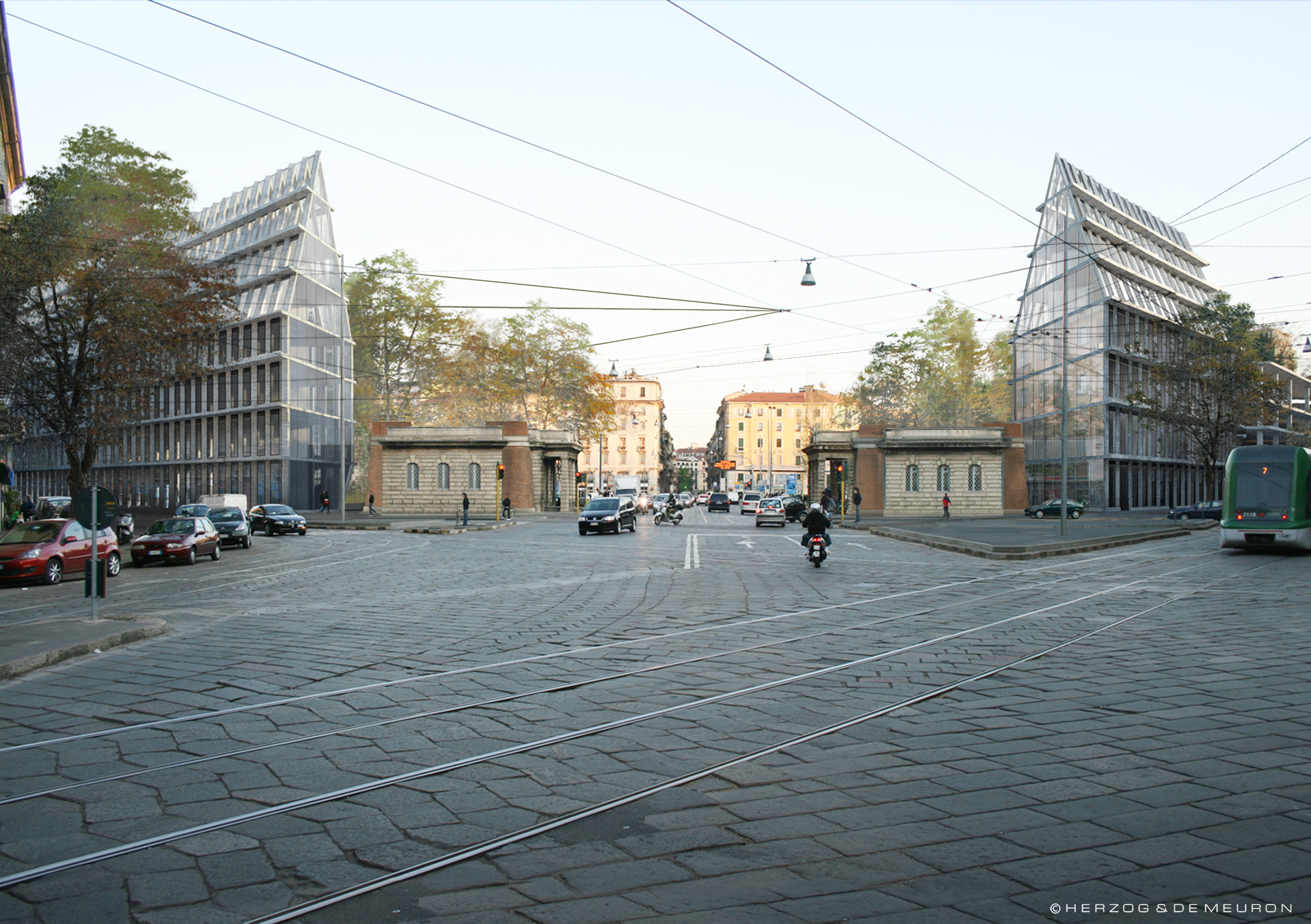
The Fondazione Prada’s Torre by OMA
The Fondazione Prada’s Torre completes the Milan home of the foundation. Designed by Rem Koolhaas, Chris van Duijn and Federico Pompignoli of OMA, the white concrete tower adds height to the architectural complex and offers panoramic views of the city, as well as exhibition space inside.
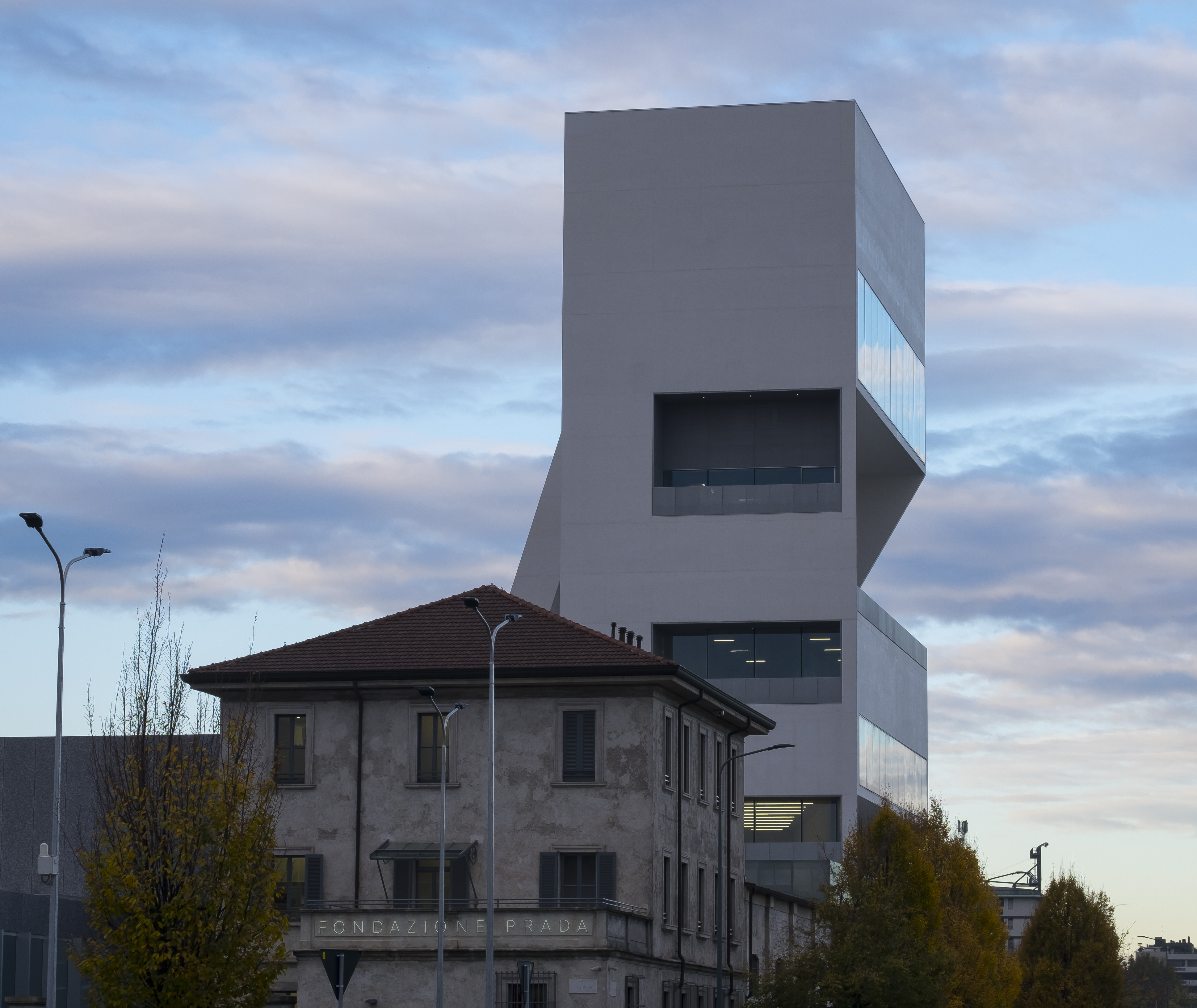
INFORMATION
-
 Japan in Milan! See the highlights of Japanese design at Milan Design Week 2025
Japan in Milan! See the highlights of Japanese design at Milan Design Week 2025At Milan Design Week 2025 Japanese craftsmanship was a front runner with an array of projects in the spotlight. Here are some of our highlights
By Danielle Demetriou
-
 Tour the best contemporary tea houses around the world
Tour the best contemporary tea houses around the worldCelebrate the world’s most unique tea houses, from Melbourne to Stockholm, with a new book by Wallpaper’s Léa Teuscher
By Léa Teuscher
-
 ‘Humour is foundational’: artist Ella Kruglyanskaya on painting as a ‘highly questionable’ pursuit
‘Humour is foundational’: artist Ella Kruglyanskaya on painting as a ‘highly questionable’ pursuitElla Kruglyanskaya’s exhibition, ‘Shadows’ at Thomas Dane Gallery, is the first in a series of three this year, with openings in Basel and New York to follow
By Hannah Silver
-
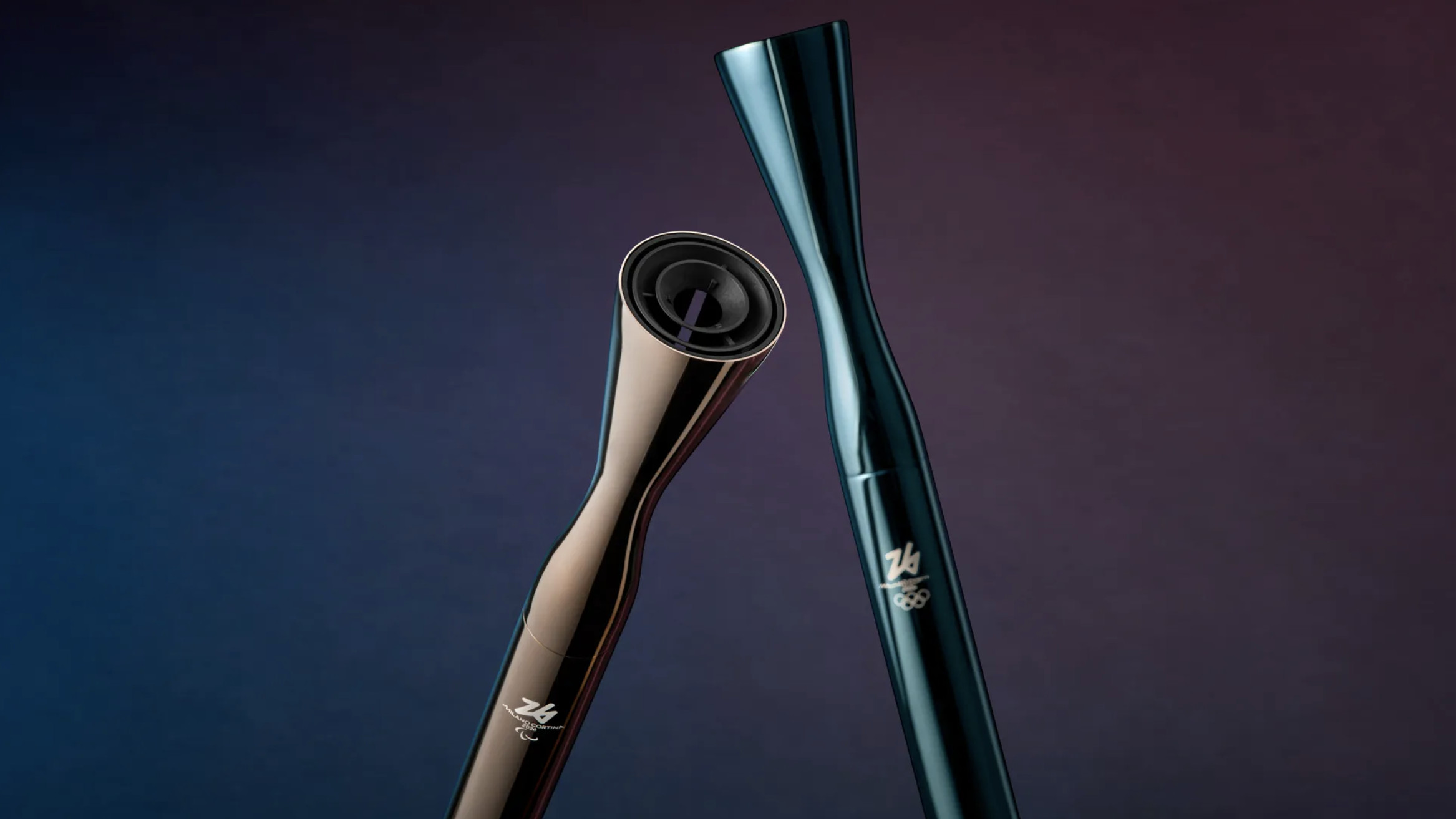 2026 Olympic and Paralympic Torches: in Carlo Ratti's minimalism ‘the flame is the protagonist’
2026 Olympic and Paralympic Torches: in Carlo Ratti's minimalism ‘the flame is the protagonist’The 2026 Olympic and Paralympic Torches for the upcoming Milano Cortina Games have been revealed, designed by architect Carlo Ratti to highlight the Olympic flame
By Ellie Stathaki
-
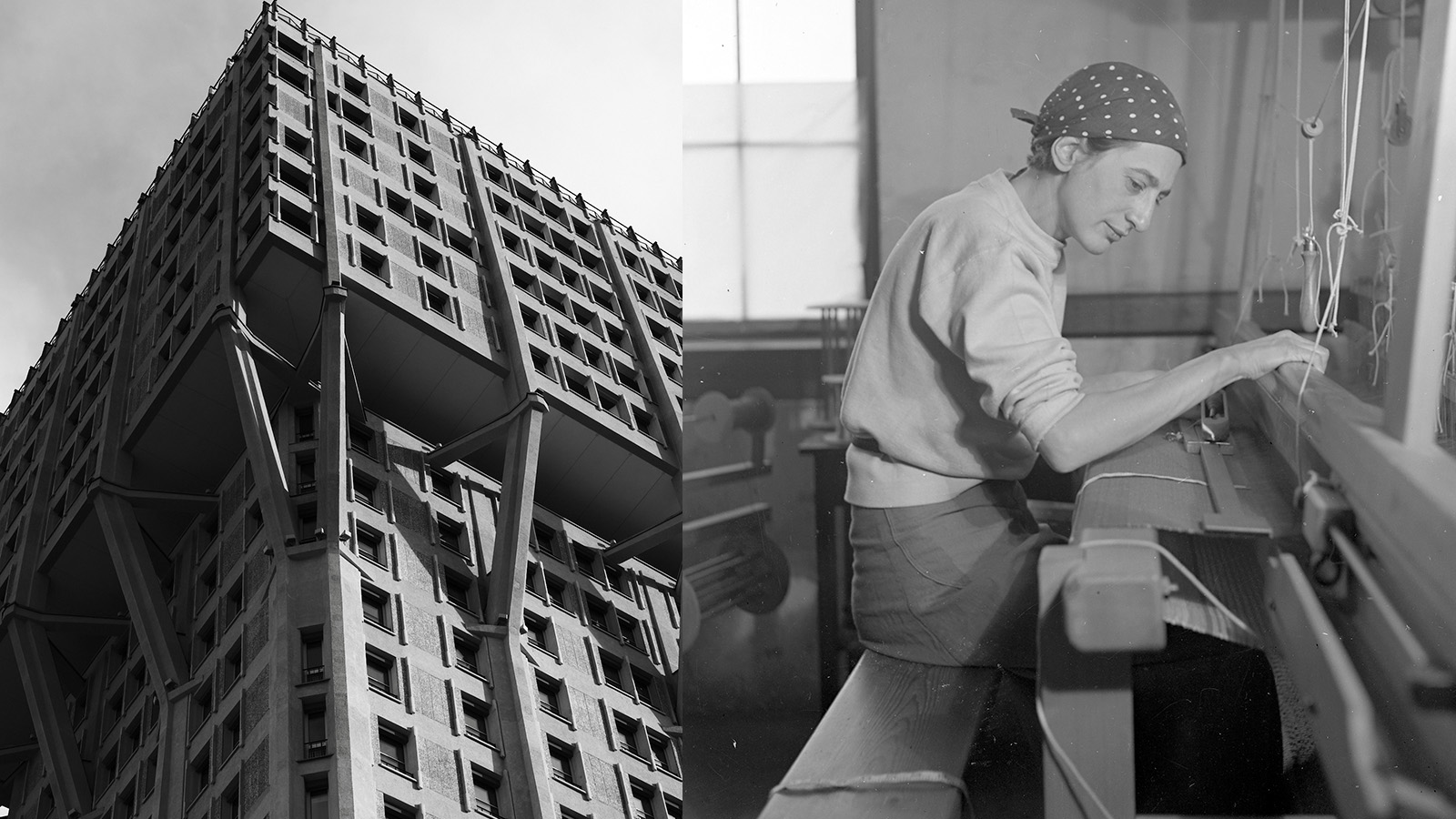 Anni Albers' weaving magic offers a delightful 2-in-1 modernist showcase in Milan
Anni Albers' weaving magic offers a delightful 2-in-1 modernist showcase in MilanA Milan Design Week showcase of Anni Albers’ weaving work, brought to life by Dedar with the Josef & Anni Albers Foundation, brings visitors to modernist icon, the BBPR-designed Torre Velasca
By Ellie Stathaki
-
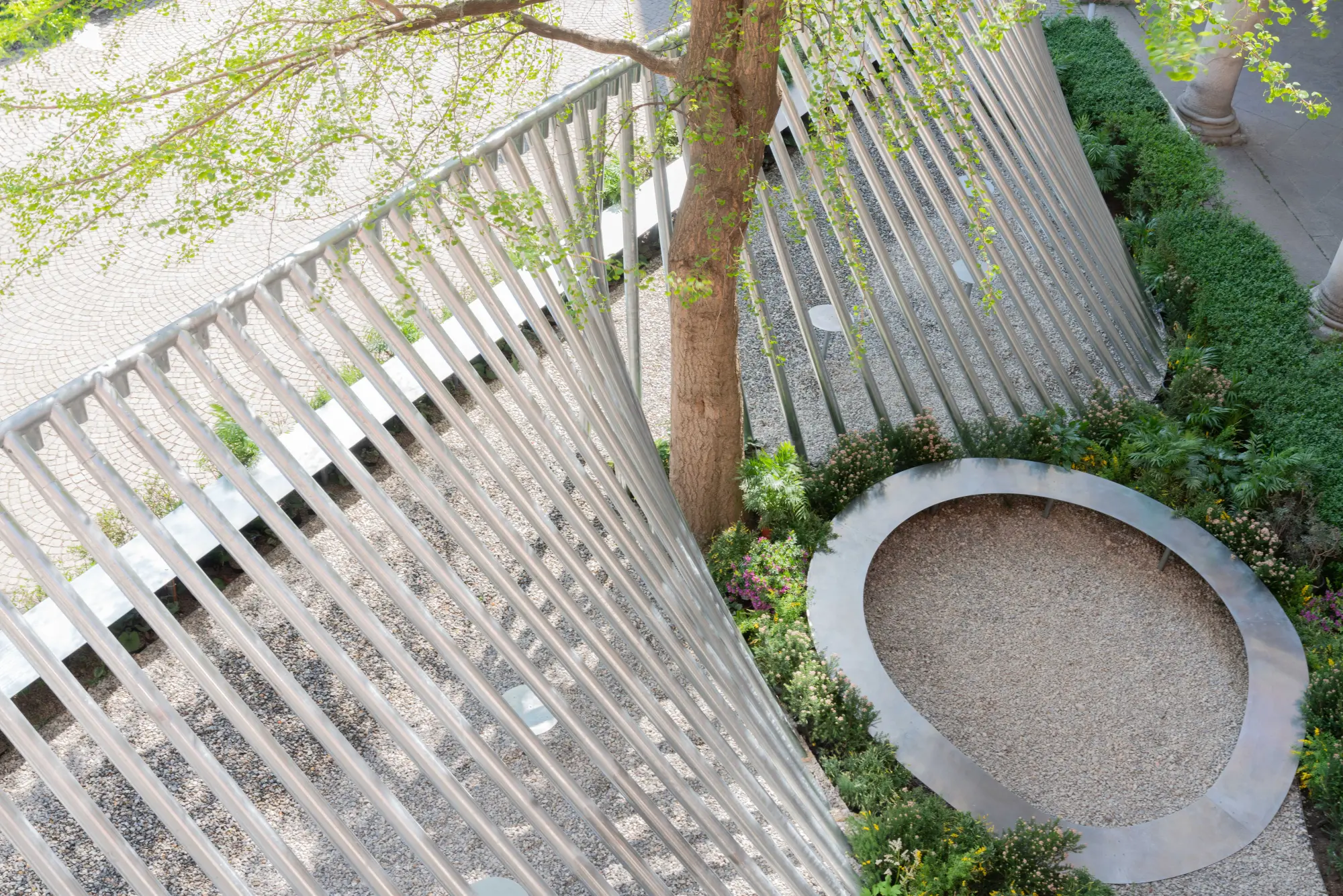 Milan Design Week: ‘A Beat of Water’ highlights the power of the precious natural resource
Milan Design Week: ‘A Beat of Water’ highlights the power of the precious natural resource‘A Beat of Water’ by BIG - Bjarke Ingels Group and Roca zooms in on water and its power – from natural element to valuable resource, touching on sustainability and consumption
By Ellie Stathaki
-
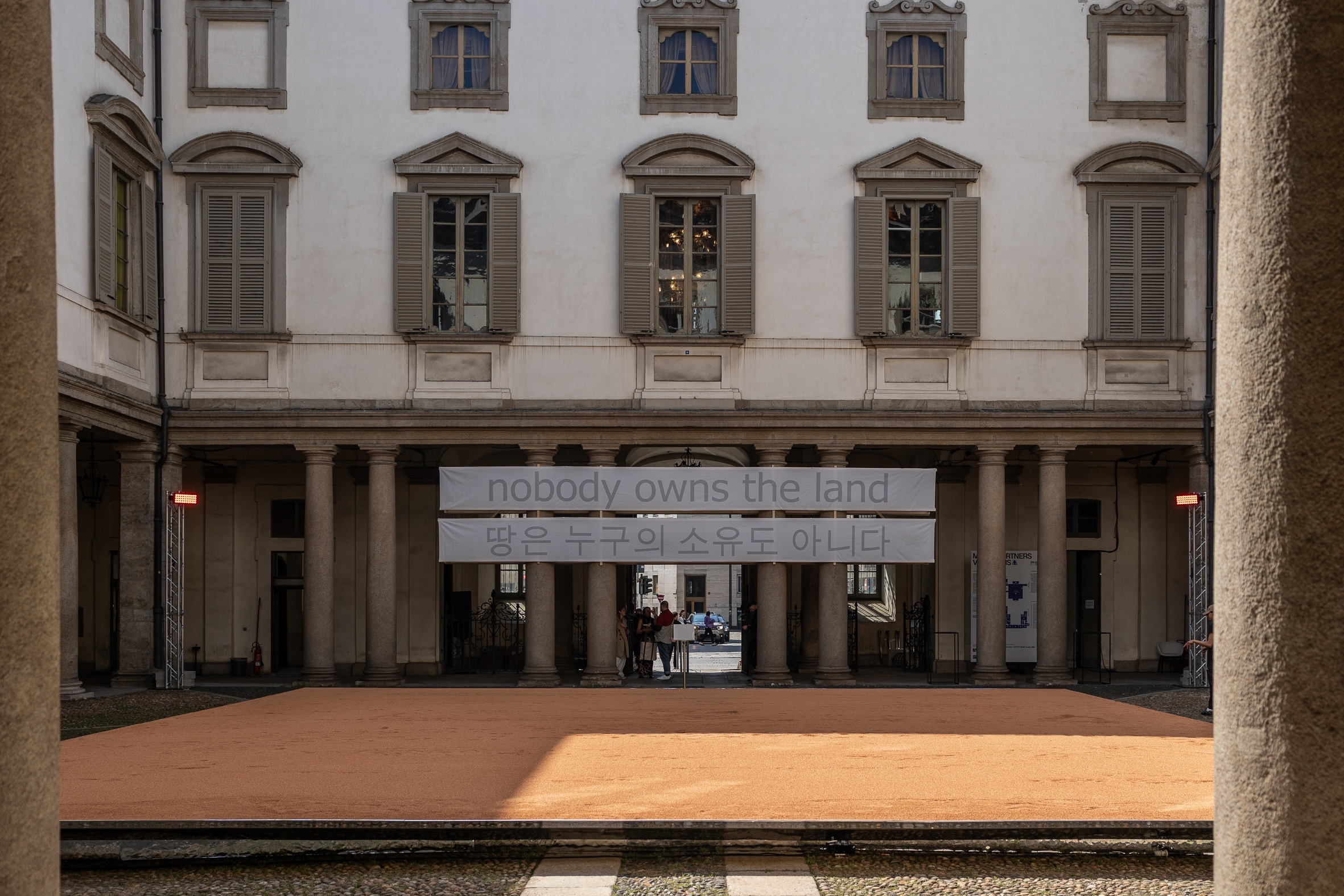 This Milan Design Week installation invites you to tread barefoot inside a palazzo
This Milan Design Week installation invites you to tread barefoot inside a palazzoAt Palazzo Litta, Moscapartners and Byoung Cho launch a contemplative installation on the theme of migration
By Ellie Stathaki
-
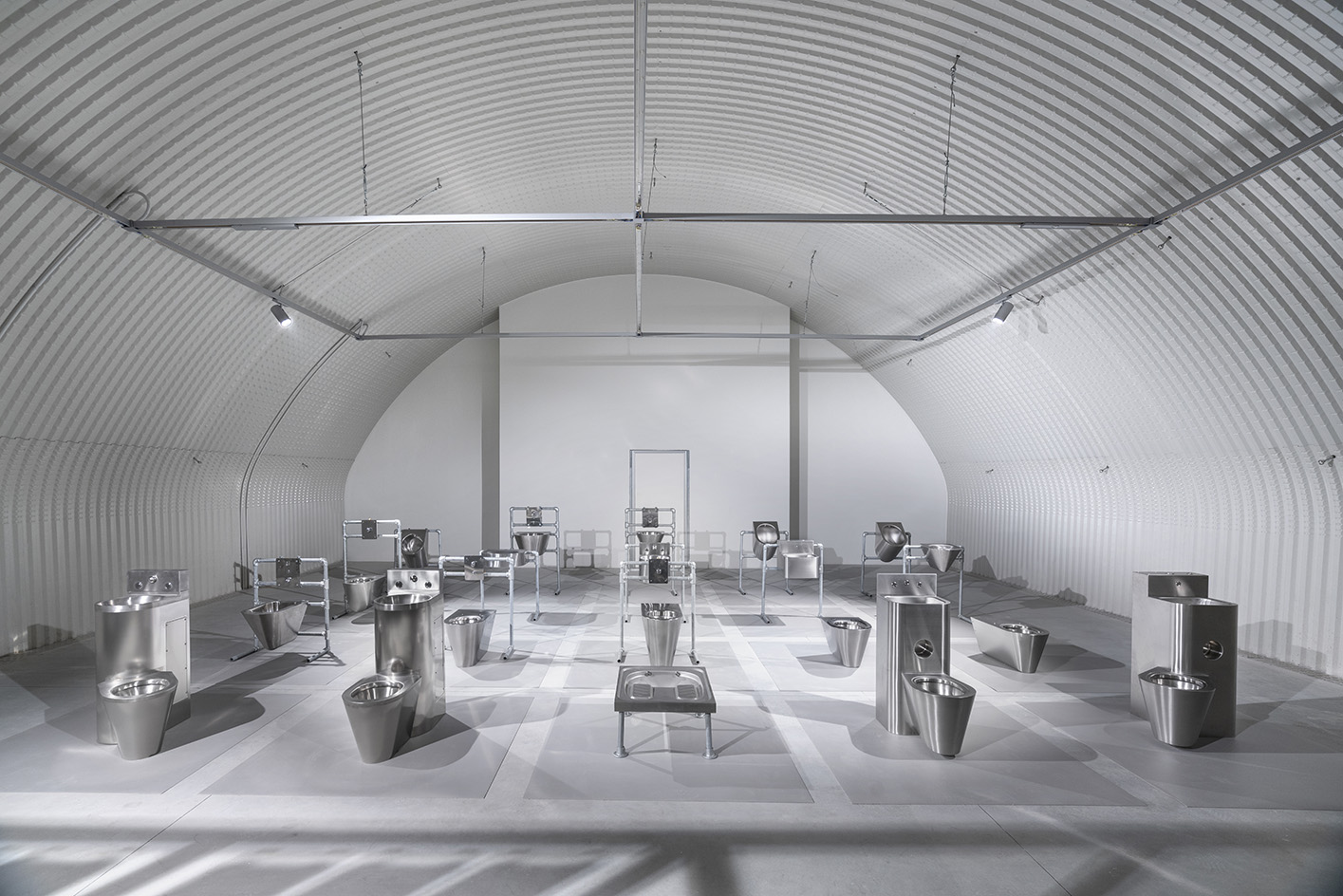 Milan Design Week: Dropcity challenges detention space design with 'Prison Times'
Milan Design Week: Dropcity challenges detention space design with 'Prison Times'Dropcity's inaugural exhibition 'Prison Times – Spatial Dynamics of Penal Environments', opens a few days before the launch of Milan Design Week and discusses penal environments and their spatial design
By Ellie Stathaki
-
 The upcoming Zaha Hadid Architects projects set to transform the horizon
The upcoming Zaha Hadid Architects projects set to transform the horizonA peek at Zaha Hadid Architects’ future projects, which will comprise some of the most innovative and intriguing structures in the world
By Anna Solomon
-
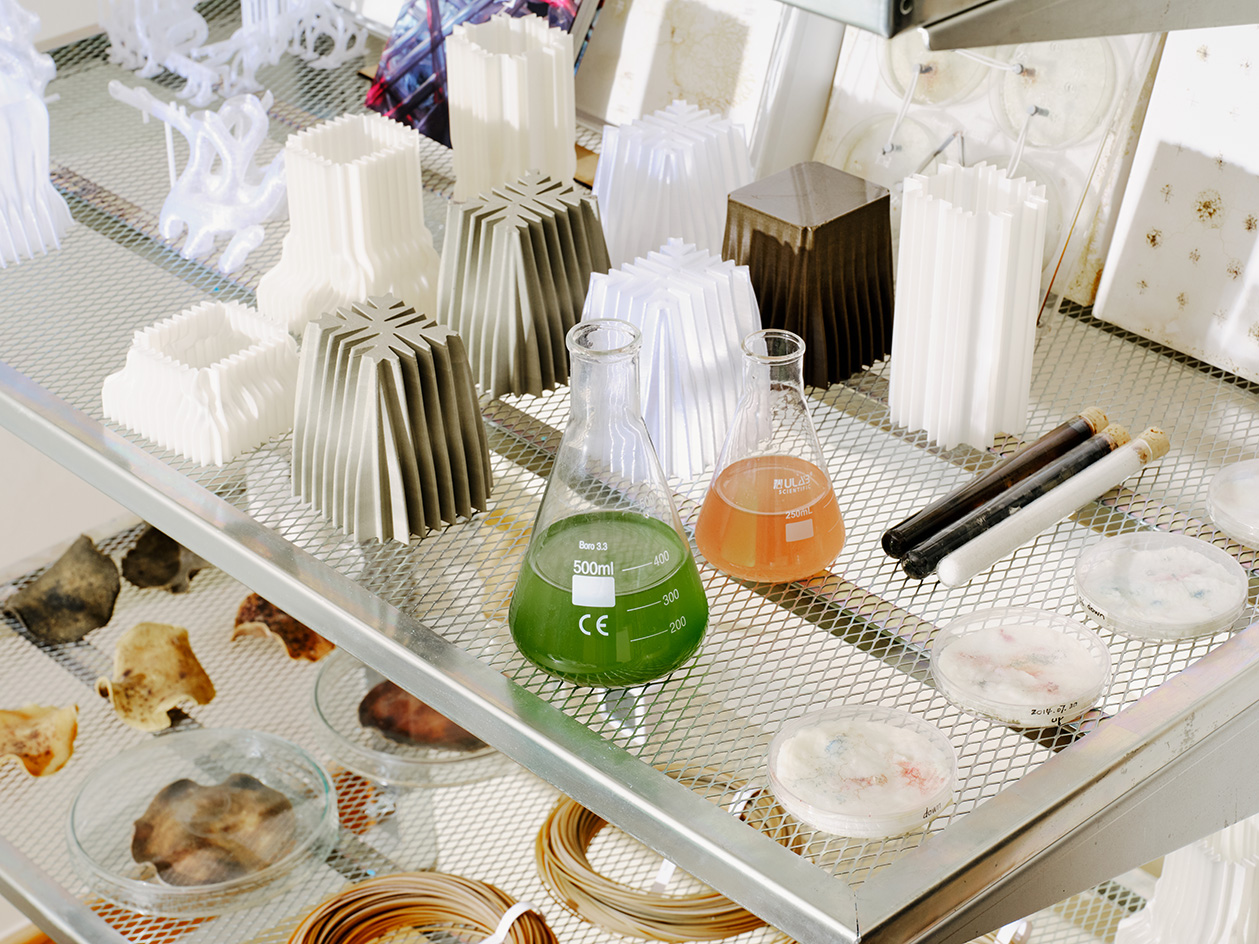 Is biodesign the future of architecture? EcoLogicStudio thinks so
Is biodesign the future of architecture? EcoLogicStudio thinks soWe talk all things biodesign with British-Italian architecture practice ecoLogicStudio, discussing how architecture can work with nature
By Shawn Adams
-
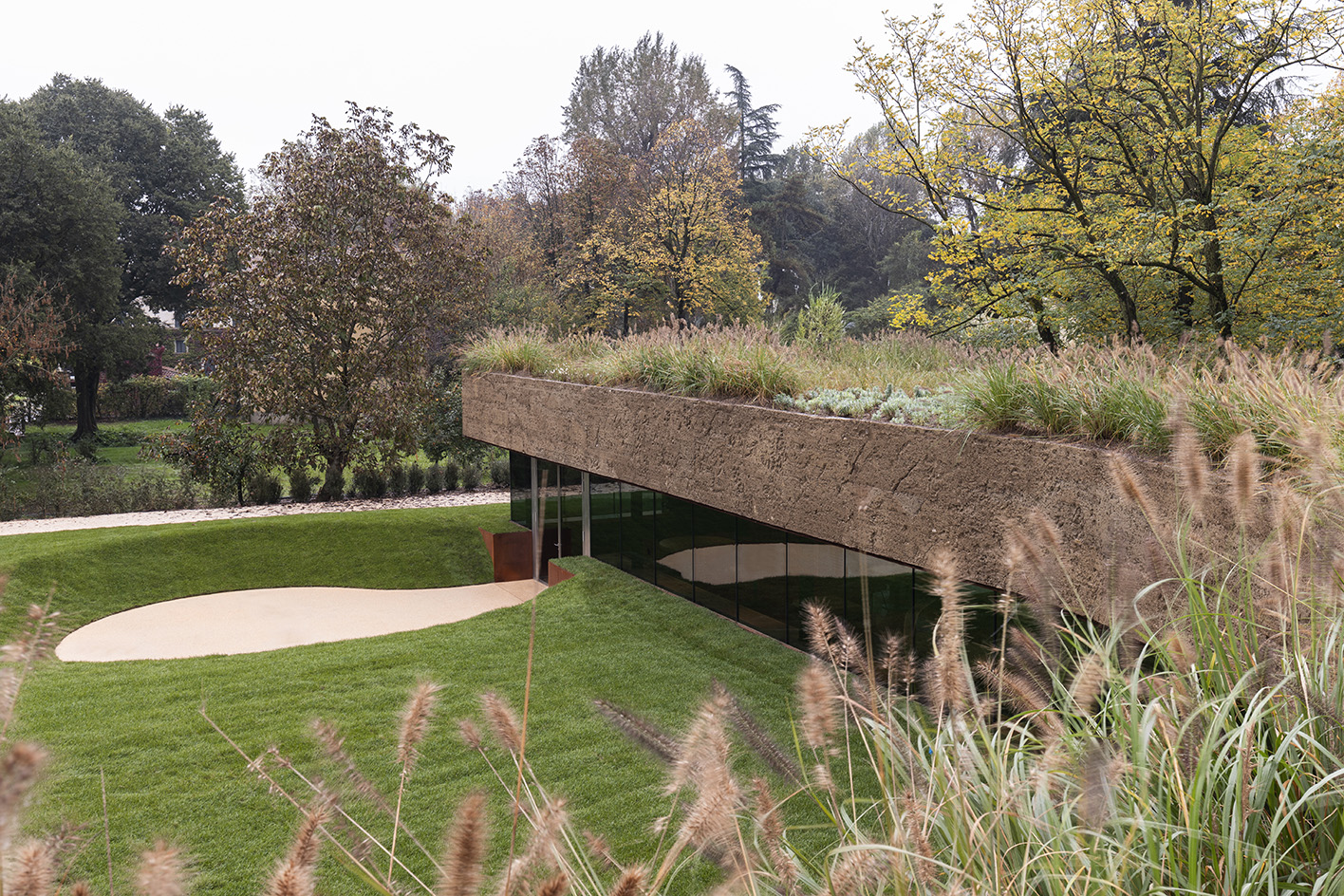 Meet Carlo Ratti, the architect curating the 2025 Venice Architecture Biennale
Meet Carlo Ratti, the architect curating the 2025 Venice Architecture BiennaleWe meet Italian architect Carlo Ratti, the curator of the 2025 Venice Architecture Biennale, to find out what drives and fascinates him ahead of the world’s biggest architecture festival kick-off in May
By Ellie Stathaki