East London apartment revived by sparky yellow staircase
There's more than meets the eye at Vine architects' Mile End apartment renovation
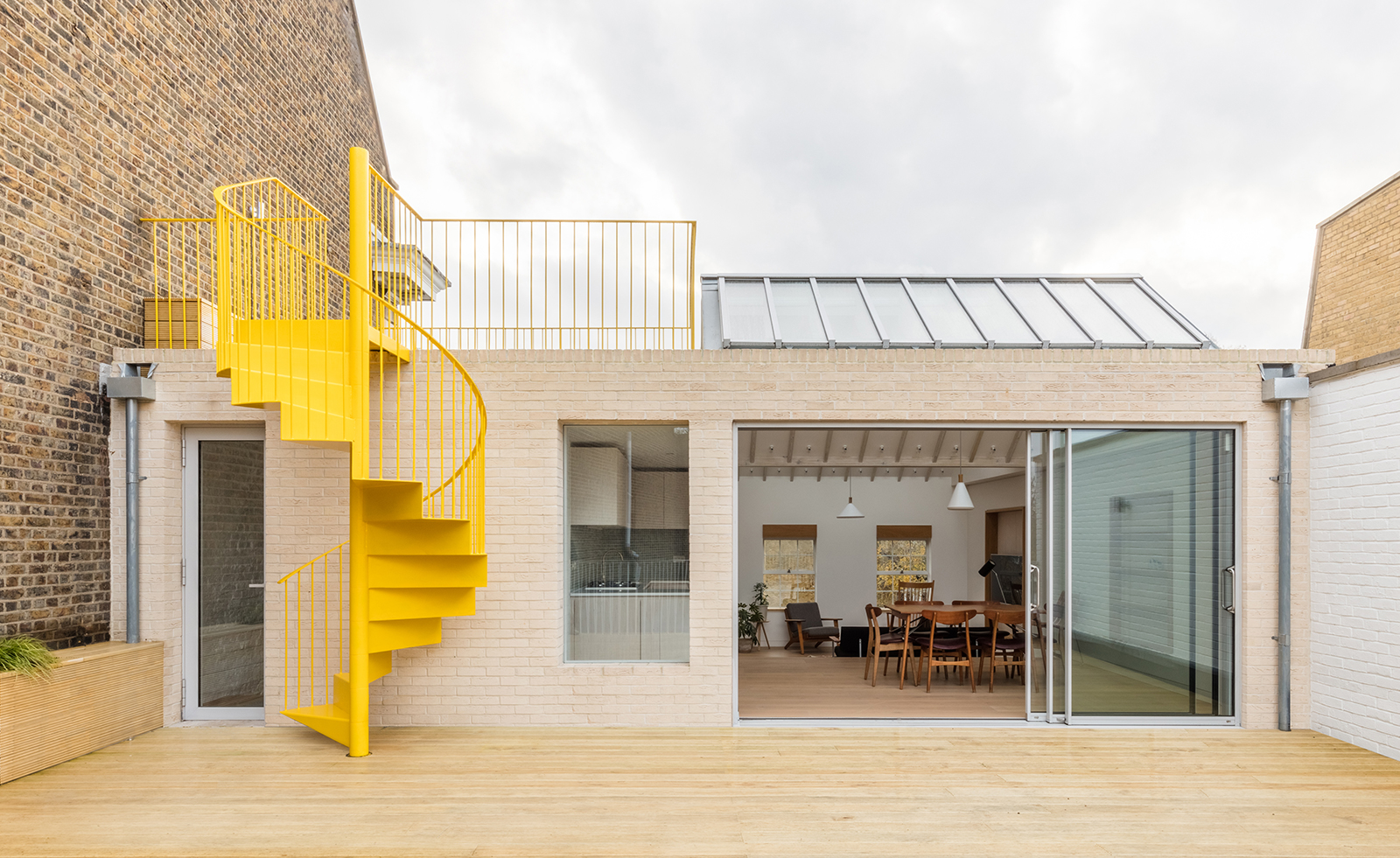
A shabby east London apartment has been given a new lease of life, an upbeat identity and a bright yellow spiral staircase, by the architects at Vine. The makeover involved significant refurbishment, reconfiguration and re-building, yet the work was worth it and now, the space has a whole new face.
From the busy high street where market stalls roll out their goods, pubs come to life mid-afternoon, and a crop of new cafes are on the rise, it’s hard to imagine that behind a terraced brick building, Vine’s new project awaits as an ataractic antidote to the vibrant, over-sharing and hectic buzz of the East End.
Through a side door on the street, and up a couple of levels past an office, the apartment is a secret haven – complete with a quiet Accoya-timber-decked terrace and upper terrace (reached by the aforementioned sparky spiral stair, offset by pale brick) for loftier private views over the city.
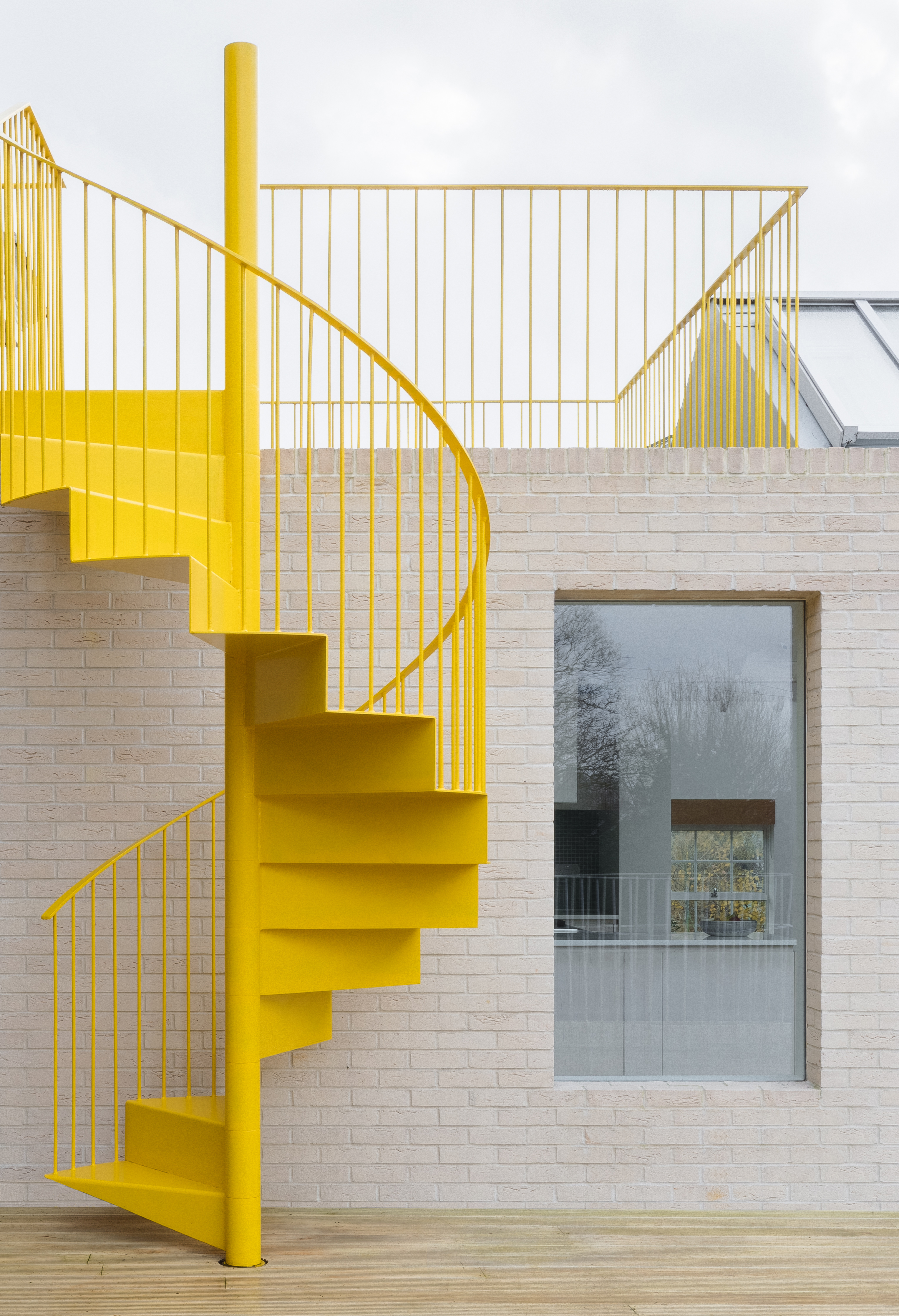
Part of the challenge for Vine – the locally based design-led practice founded by Rory Pennant-Rea in 2011 – was stripping back the existing, uninspiring layout, to totally reimagine how the tired old flat could be elevated. The load-bearing masonry walls were of course retained, and also re-instated – exposed in parts. The apartment was also divided into four sections – washing, dining, relaxing and sleeping.
Space was uplifted with a level-change that steps up to the kitchen from the living space. While, the double dual-pitched roof valley was revealed with new glazing to wash the space with a soft north light. Tracking the path of the sun, and introducing the right orientation and pitch was part of the process to reduce direct solar gain, and concealed motorized blinds are seamlessly hidden between the rafters.
An important part of the harmony is the smoothly gliding parts – wide slim-line sliding doors open up to the terrace, a frameless picture window softly punctuates the space, and entry to the bedroom is through sliding full height spruce paneled double doors.
The design-led architectural team at Vine delighted in bringing material and colour continuity throughout the apartment design with a harmonious palette. As well as for the bedroom doors, stained spruce panels are used for the adjacent kitchen cabinetry white washed timber is paired with smoked oak flooring to create a simple and complementary aesthetic.
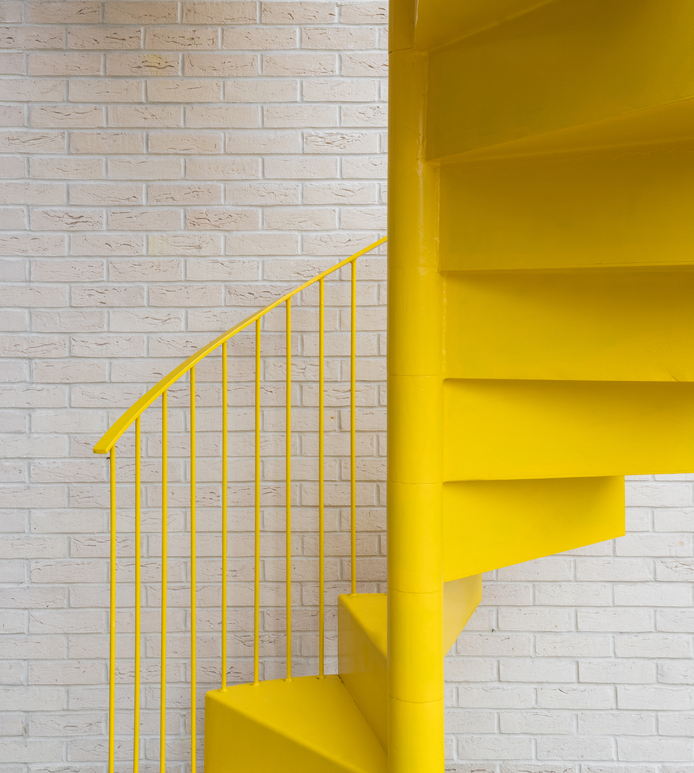

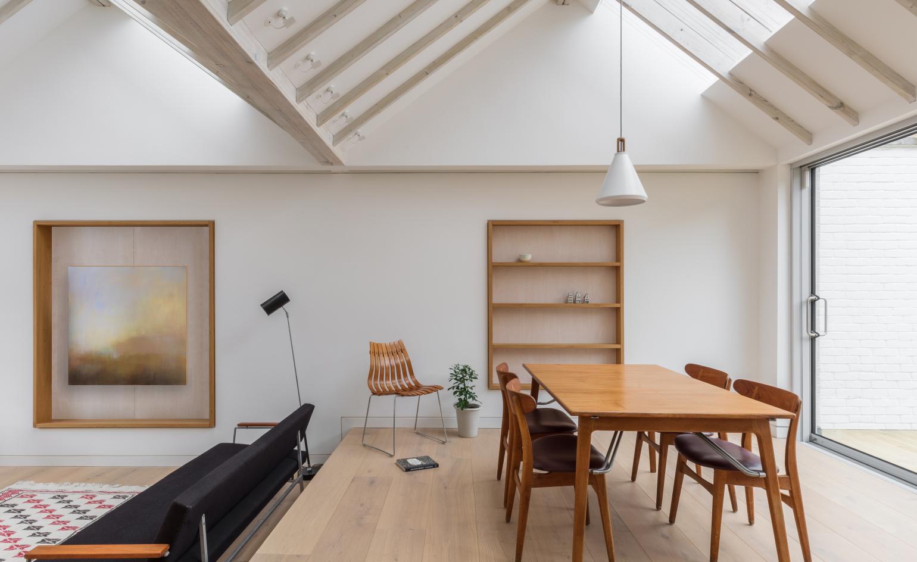
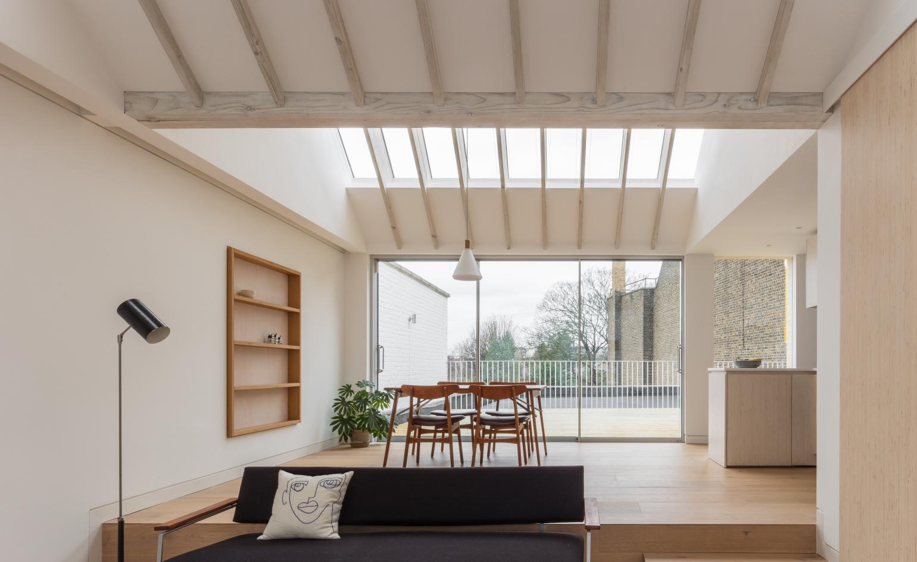
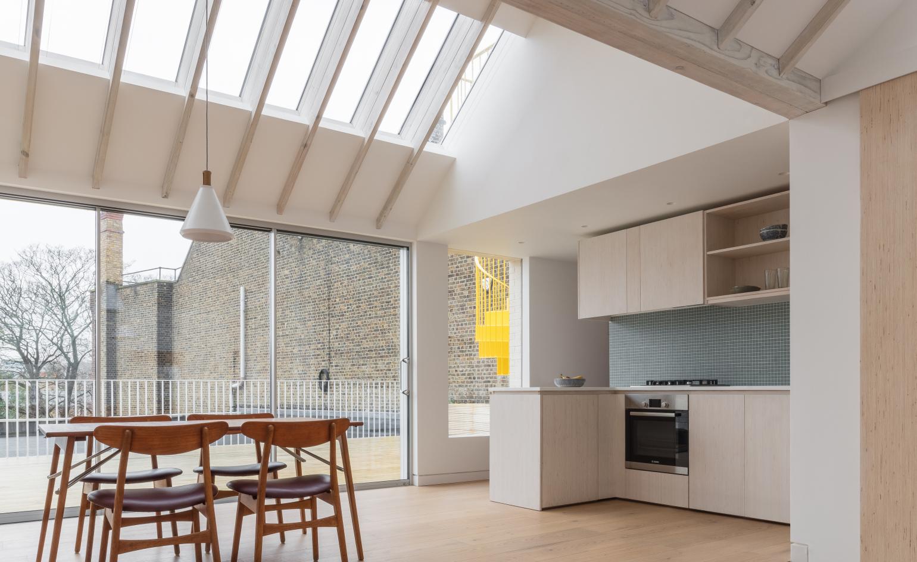
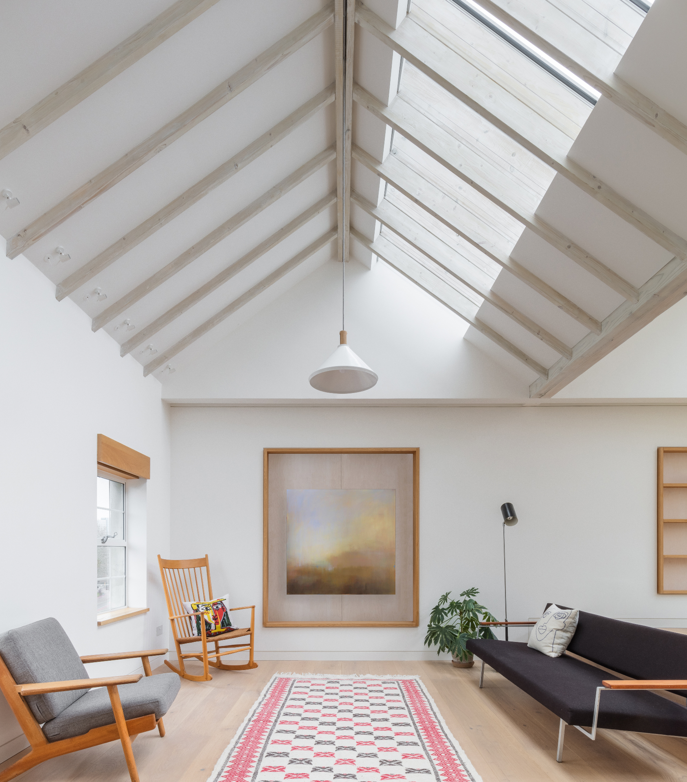
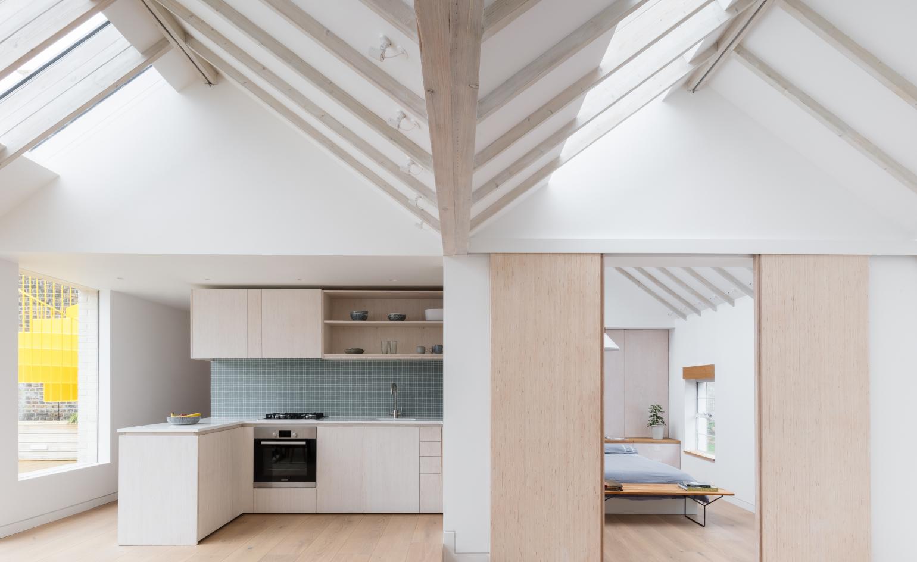
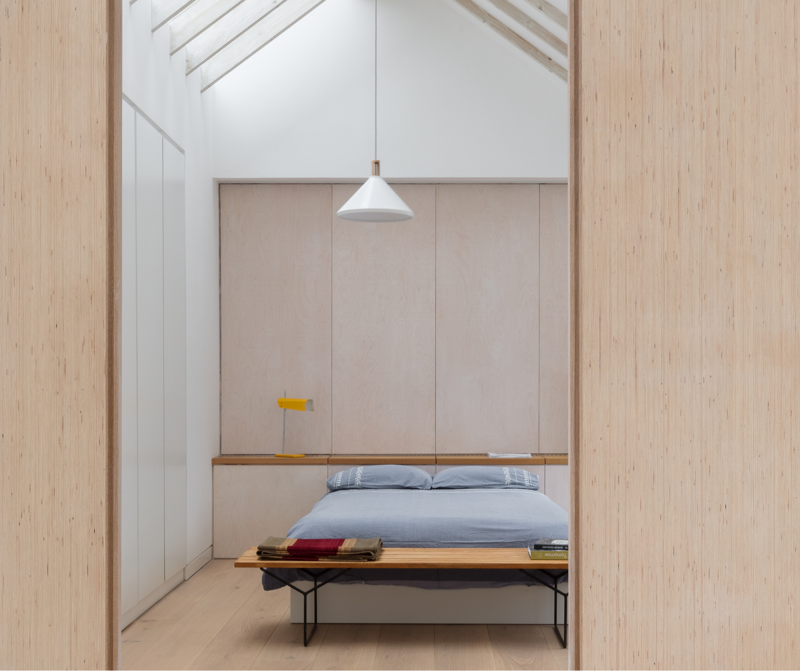
INFORMATION
For more information, visit the Vine Architecture website
Wallpaper* Newsletter
Receive our daily digest of inspiration, escapism and design stories from around the world direct to your inbox.
Harriet Thorpe is a writer, journalist and editor covering architecture, design and culture, with particular interest in sustainability, 20th-century architecture and community. After studying History of Art at the School of Oriental and African Studies (SOAS) and Journalism at City University in London, she developed her interest in architecture working at Wallpaper* magazine and today contributes to Wallpaper*, The World of Interiors and Icon magazine, amongst other titles. She is author of The Sustainable City (2022, Hoxton Mini Press), a book about sustainable architecture in London, and the Modern Cambridge Map (2023, Blue Crow Media), a map of 20th-century architecture in Cambridge, the city where she grew up.
-
 Put these emerging artists on your radar
Put these emerging artists on your radarThis crop of six new talents is poised to shake up the art world. Get to know them now
By Tianna Williams
-
 Dining at Pyrá feels like a Mediterranean kiss on both cheeks
Dining at Pyrá feels like a Mediterranean kiss on both cheeksDesigned by House of Dré, this Lonsdale Road addition dishes up an enticing fusion of Greek and Spanish cooking
By Sofia de la Cruz
-
 Creased, crumpled: S/S 2025 menswear is about clothes that have ‘lived a life’
Creased, crumpled: S/S 2025 menswear is about clothes that have ‘lived a life’The S/S 2025 menswear collections see designers embrace the creased and the crumpled, conjuring a mood of laidback languor that ran through the season – captured here by photographer Steve Harnacke and stylist Nicola Neri for Wallpaper*
By Jack Moss
-
 An octogenarian’s north London home is bold with utilitarian authenticity
An octogenarian’s north London home is bold with utilitarian authenticityWoodbury residence is a north London home by Of Architecture, inspired by 20th-century design and rooted in functionality
By Tianna Williams
-
 What is DeafSpace and how can it enhance architecture for everyone?
What is DeafSpace and how can it enhance architecture for everyone?DeafSpace learnings can help create profoundly sense-centric architecture; why shouldn't groundbreaking designs also be inclusive?
By Teshome Douglas-Campbell
-
 The dream of the flat-pack home continues with this elegant modular cabin design from Koto
The dream of the flat-pack home continues with this elegant modular cabin design from KotoThe Niwa modular cabin series by UK-based Koto architects offers a range of elegant retreats, designed for easy installation and a variety of uses
By Jonathan Bell
-
 Are Derwent London's new lounges the future of workspace?
Are Derwent London's new lounges the future of workspace?Property developer Derwent London’s new lounges – created for tenants of its offices – work harder to promote community and connection for their users
By Emily Wright
-
 Showing off its gargoyles and curves, The Gradel Quadrangles opens in Oxford
Showing off its gargoyles and curves, The Gradel Quadrangles opens in OxfordThe Gradel Quadrangles, designed by David Kohn Architects, brings a touch of playfulness to Oxford through a modern interpretation of historical architecture
By Shawn Adams
-
 A Norfolk bungalow has been transformed through a deft sculptural remodelling
A Norfolk bungalow has been transformed through a deft sculptural remodellingNorth Sea East Wood is the radical overhaul of a Norfolk bungalow, designed to open up the property to sea and garden views
By Jonathan Bell
-
 A new concrete extension opens up this Stoke Newington house to its garden
A new concrete extension opens up this Stoke Newington house to its gardenArchitects Bindloss Dawes' concrete extension has brought a considered material palette to this elegant Victorian family house
By Jonathan Bell
-
 A former garage is transformed into a compact but multifunctional space
A former garage is transformed into a compact but multifunctional spaceA multifunctional, compact house by Francesco Pierazzi is created through a unique spatial arrangement in the heart of the Surrey countryside
By Jonathan Bell