Minecraft inspires architects to design real-world modular cabin
The Minecraft egaming phenomenon has prompted architects JaK Studio to design HOM3 – a modular cabin for flexible use, inspired by Minecraft house ideas
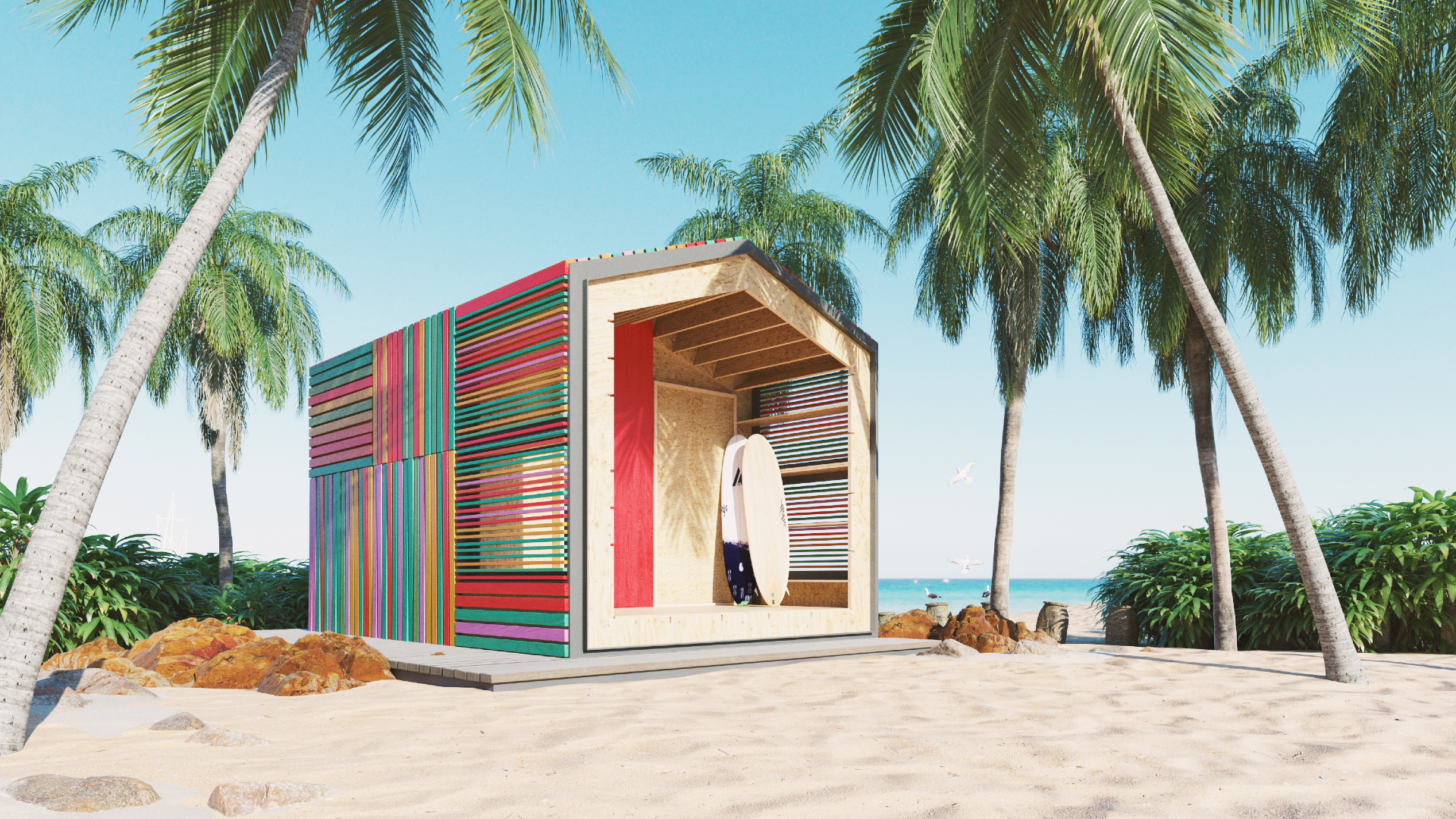
Egaming, and in particular the intricate world of sandbox game Minecraft, has inspired London archicture practice JaK Studio to create a new modular cabin concept. The young, award winning firm has launched Home Office Module Cubed (HOM3), a flexible design that helps cater to a variety of residential – and not only – needs.
Its secret? The product is completely customisable, aiming to respond to a very wide range of requirements. It can become from a yoga retreat-in-the-back-garden to a home office, but it could also be adapted to fit the needs of more than homes. Its creators envisage it providing valuable square footage, usage options and design style to offices, schools, play areas and gyms in the future.
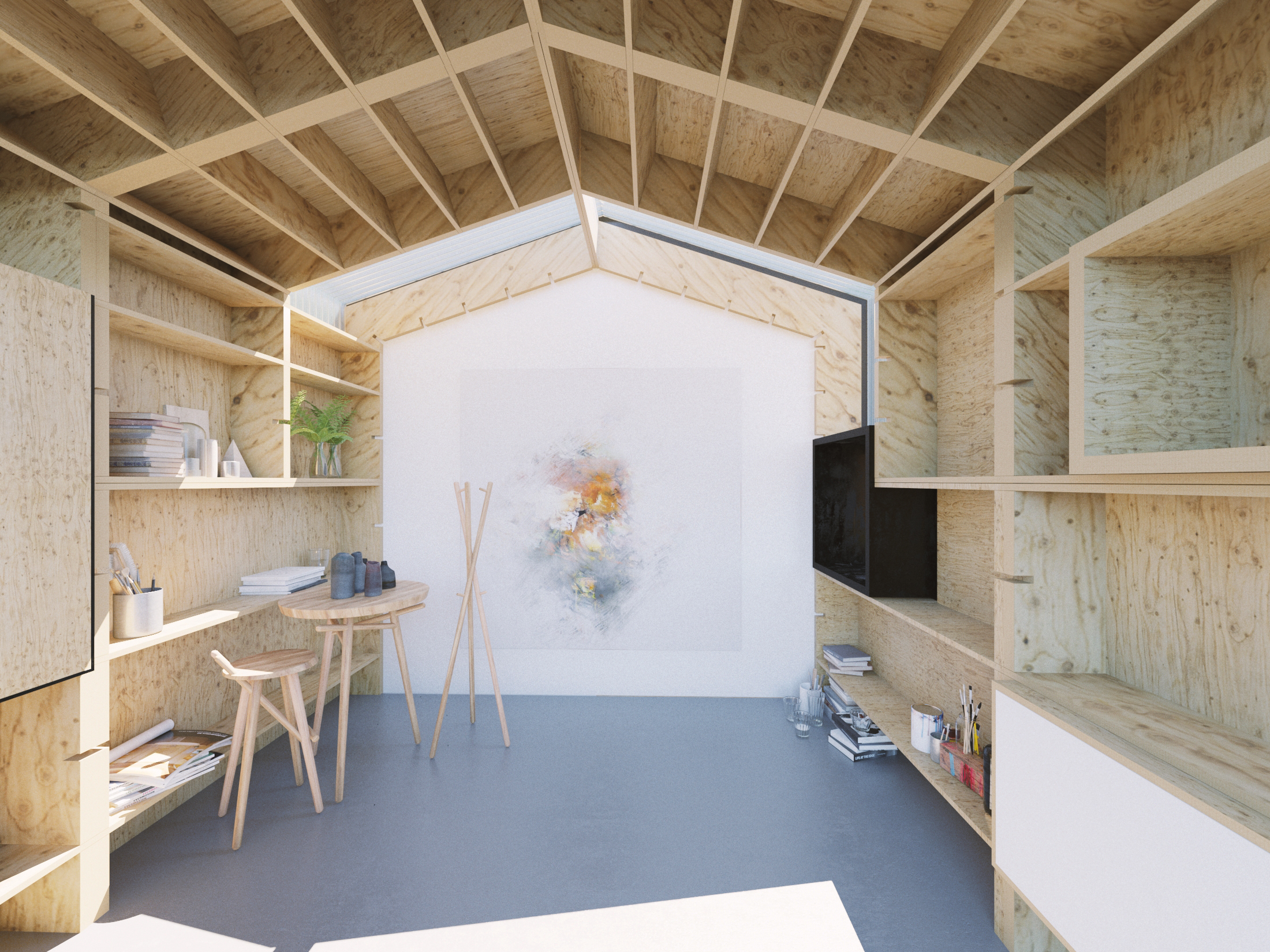
‘There has been a growing trend in recent years for garden sheds and outhouses that can be used flexibly as work or leisure spaces and the pandemic has only accelerated this trend,' says JaK Studio director Jacob Low. ‘During lockdown, our team became fascinated by the principles of games such as Minecraft which allow people to transform and customise their environments, and we began experimenting with the idea of customisable, modular micro-architecture. HOM3 transports what we found in the gaming world to the physical space, offering a really unique design solution for modern living.'
The cabins are not only designed to be flexible and functional but they are environmentally friendly too. The can be easily adapted to a site and built quite fast, minimising the impact of construction. They are built out of wood, using quality, specialist joinery skills and 100 per cent sustainable materials sourced from the forests of Bosnia.
With modular design, opportunities can truly be endless. The team at JaK are currently working with indie game designers AI Interactive ‘to develop an interactive platform that will allow individuals to design their own unique HOM3 structure,' they explain, ‘opening up a myriad of design possibilities.'
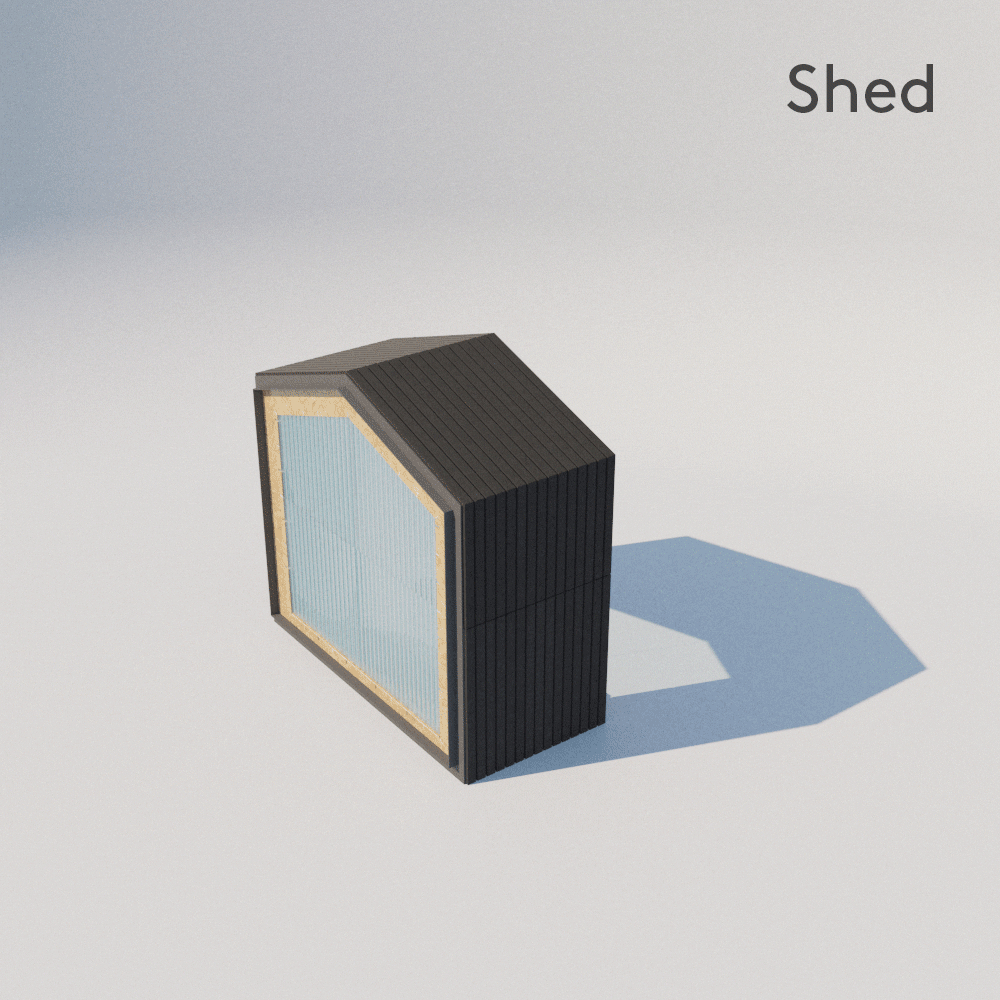
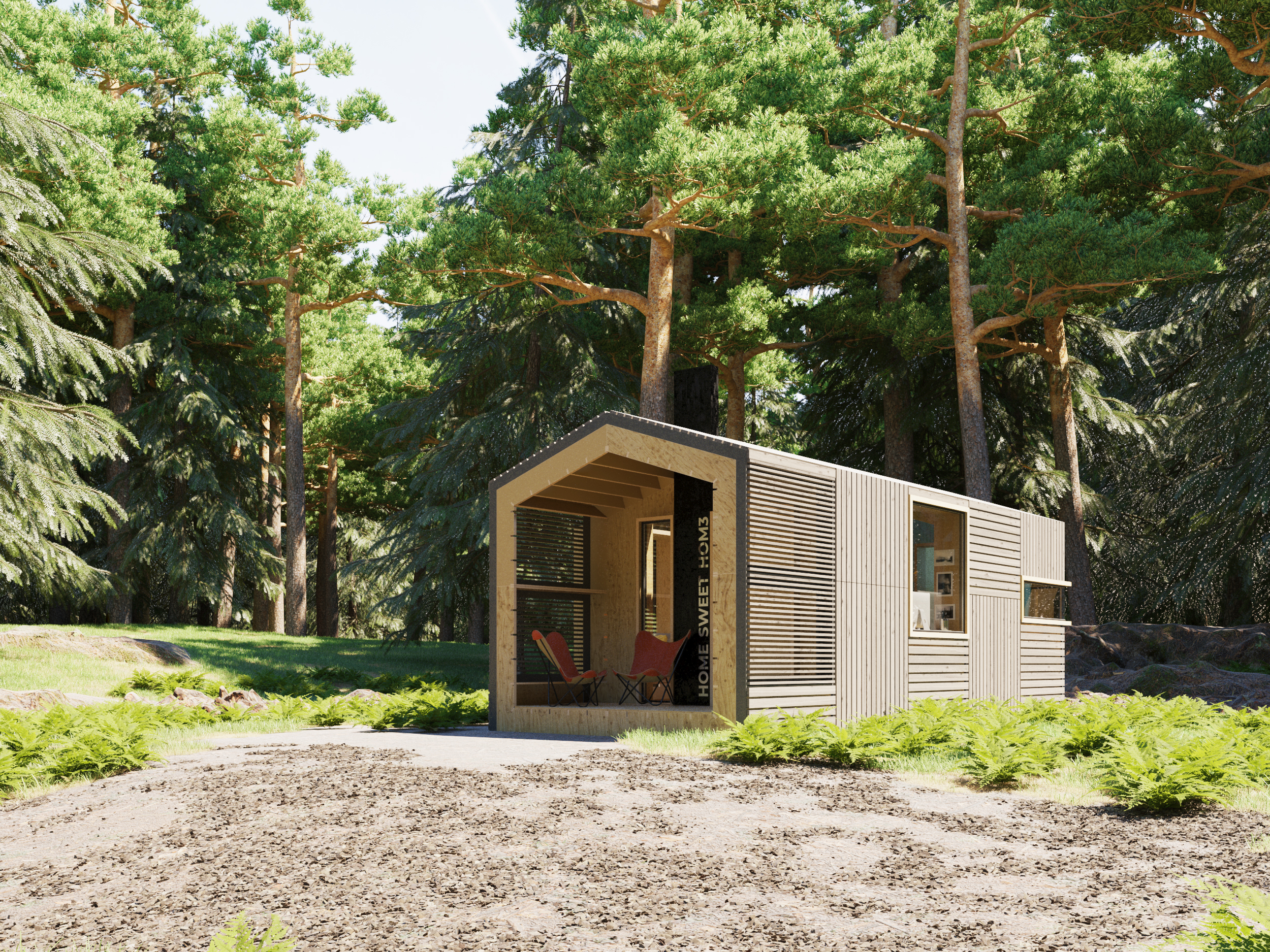
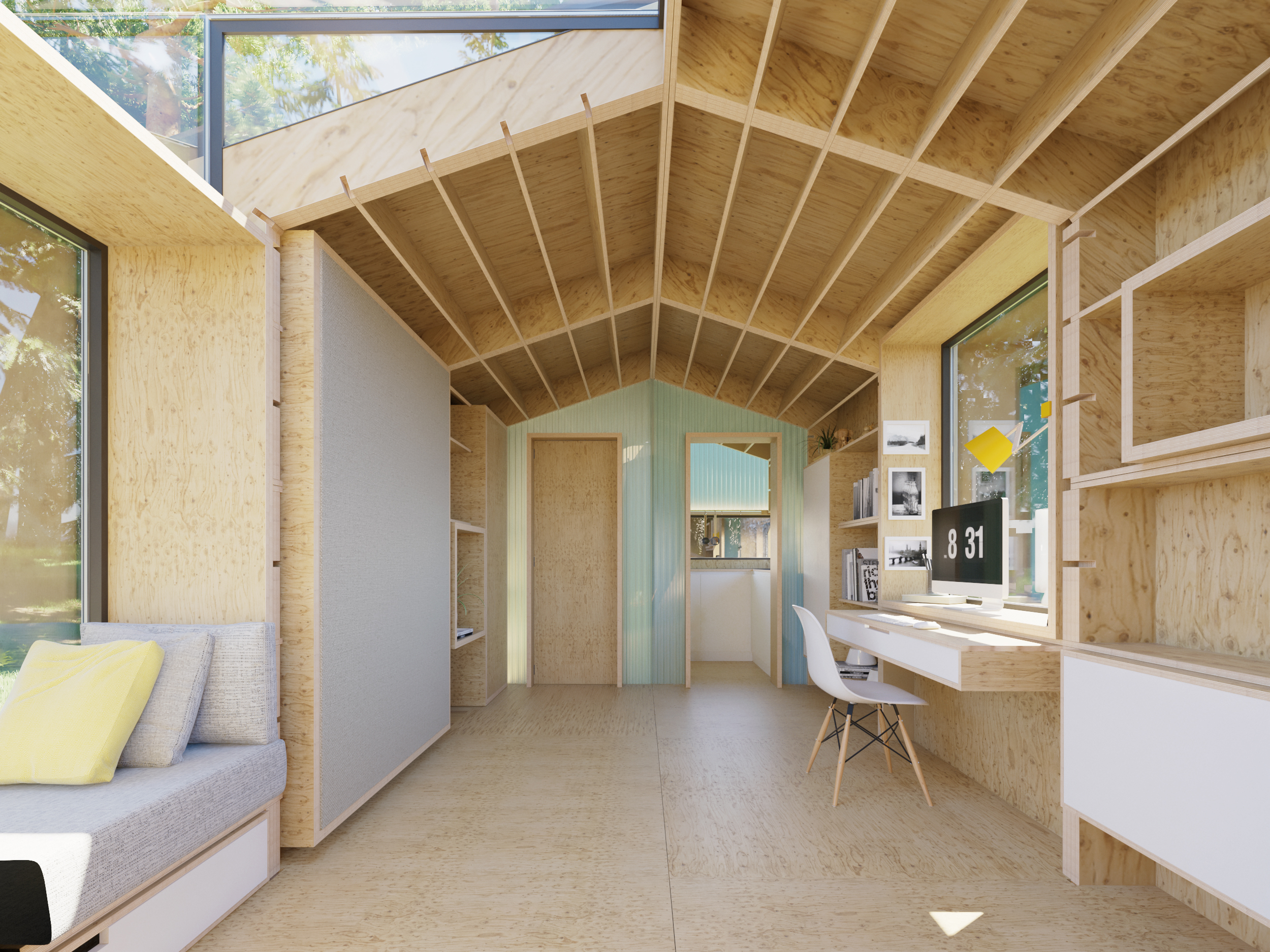
INFORMATION
jakstudio.co.uk
Wallpaper* Newsletter
Receive our daily digest of inspiration, escapism and design stories from around the world direct to your inbox.
Ellie Stathaki is the Architecture & Environment Director at Wallpaper*. She trained as an architect at the Aristotle University of Thessaloniki in Greece and studied architectural history at the Bartlett in London. Now an established journalist, she has been a member of the Wallpaper* team since 2006, visiting buildings across the globe and interviewing leading architects such as Tadao Ando and Rem Koolhaas. Ellie has also taken part in judging panels, moderated events, curated shows and contributed in books, such as The Contemporary House (Thames & Hudson, 2018), Glenn Sestig Architecture Diary (2020) and House London (2022).
-
 Marylebone restaurant Nina turns up the volume on Italian dining
Marylebone restaurant Nina turns up the volume on Italian diningAt Nina, don’t expect a view of the Amalfi Coast. Do expect pasta, leopard print and industrial chic
By Sofia de la Cruz
-
 Tour the wonderful homes of ‘Casa Mexicana’, an ode to residential architecture in Mexico
Tour the wonderful homes of ‘Casa Mexicana’, an ode to residential architecture in Mexico‘Casa Mexicana’ is a new book celebrating the country’s residential architecture, highlighting its influence across the world
By Ellie Stathaki
-
 Jonathan Anderson is heading to Dior Men
Jonathan Anderson is heading to Dior MenAfter months of speculation, it has been confirmed this morning that Jonathan Anderson, who left Loewe earlier this year, is the successor to Kim Jones at Dior Men
By Jack Moss
-
 The dream of the flat-pack home continues with this elegant modular cabin design from Koto
The dream of the flat-pack home continues with this elegant modular cabin design from KotoThe Niwa modular cabin series by UK-based Koto architects offers a range of elegant retreats, designed for easy installation and a variety of uses
By Jonathan Bell
-
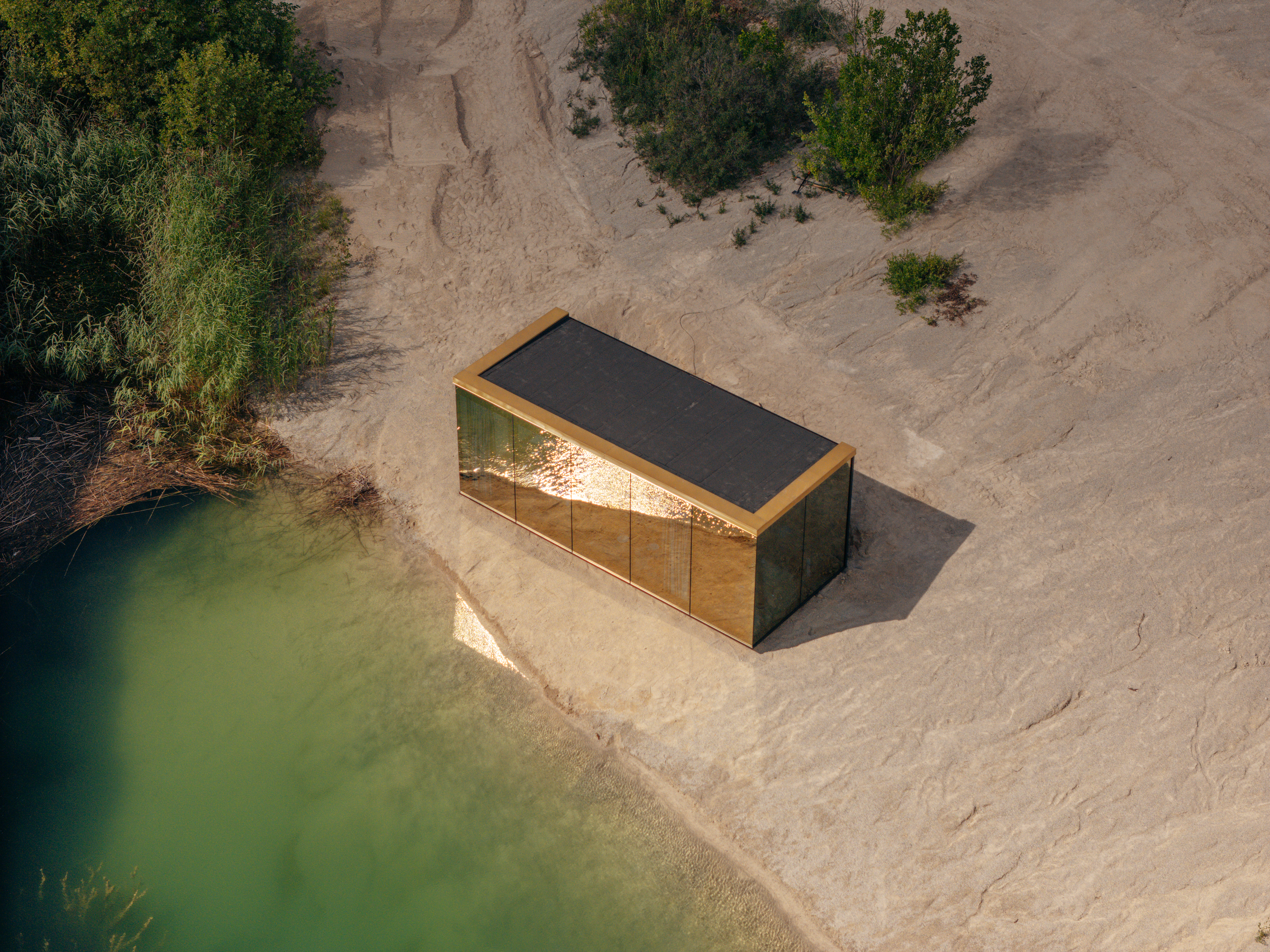 Tour this Estonian tiny home with big ambitions
Tour this Estonian tiny home with big ambitionsÖÖD Golden House, a new Estonian cabin concept, promises to offer a compact design for small and perfectly formed escapes
By Emma O'Kelly
-
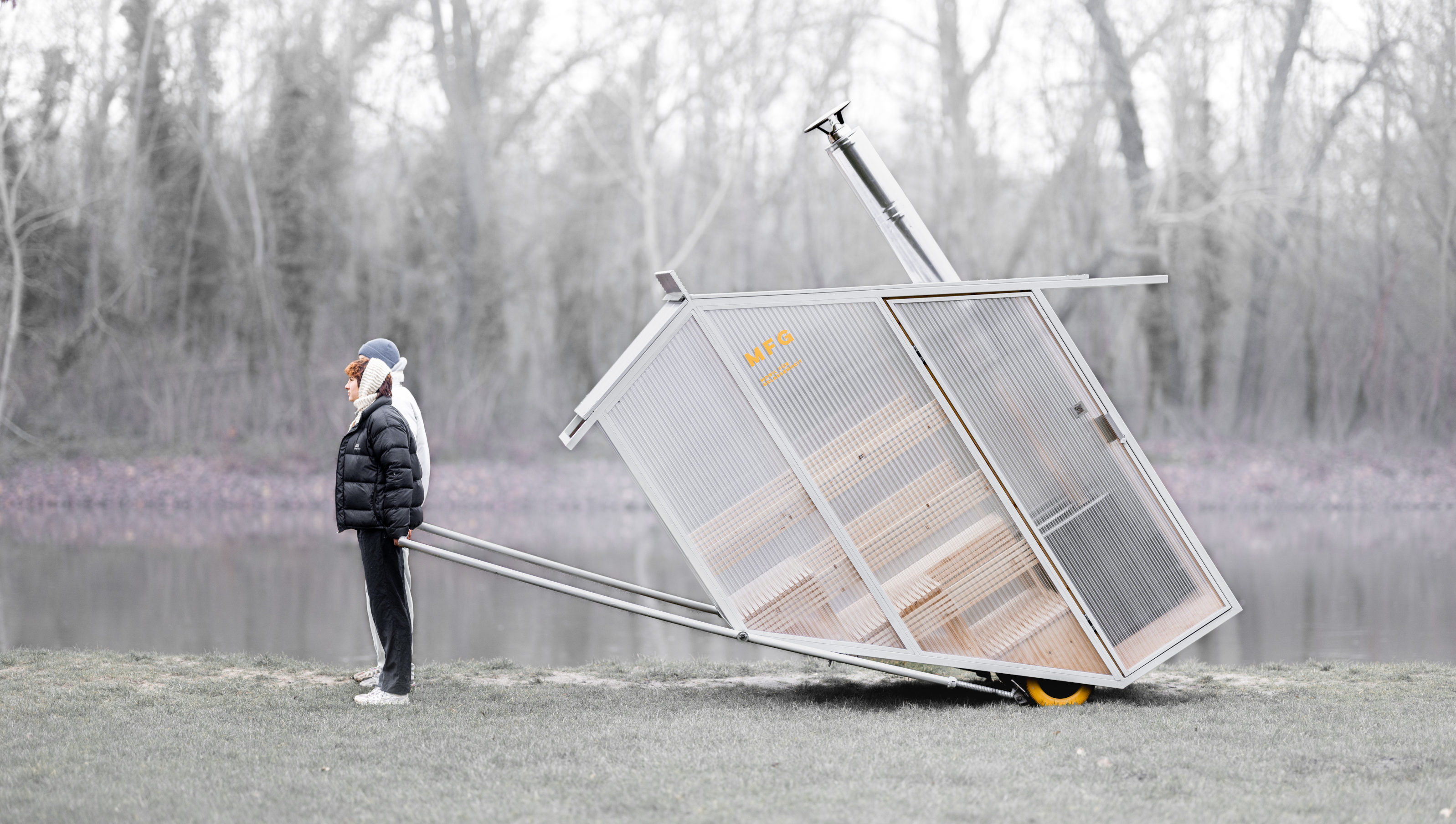 The heat is on: mobile sauna heralds a new breed of experimental hot boxes
The heat is on: mobile sauna heralds a new breed of experimental hot boxesEmma O’Kelly explores the emerging world of mobile sauna design in Germany, Norway and the UK, where new design approaches are taking this ancient practice into the modern era
By Emma O'Kelly
-
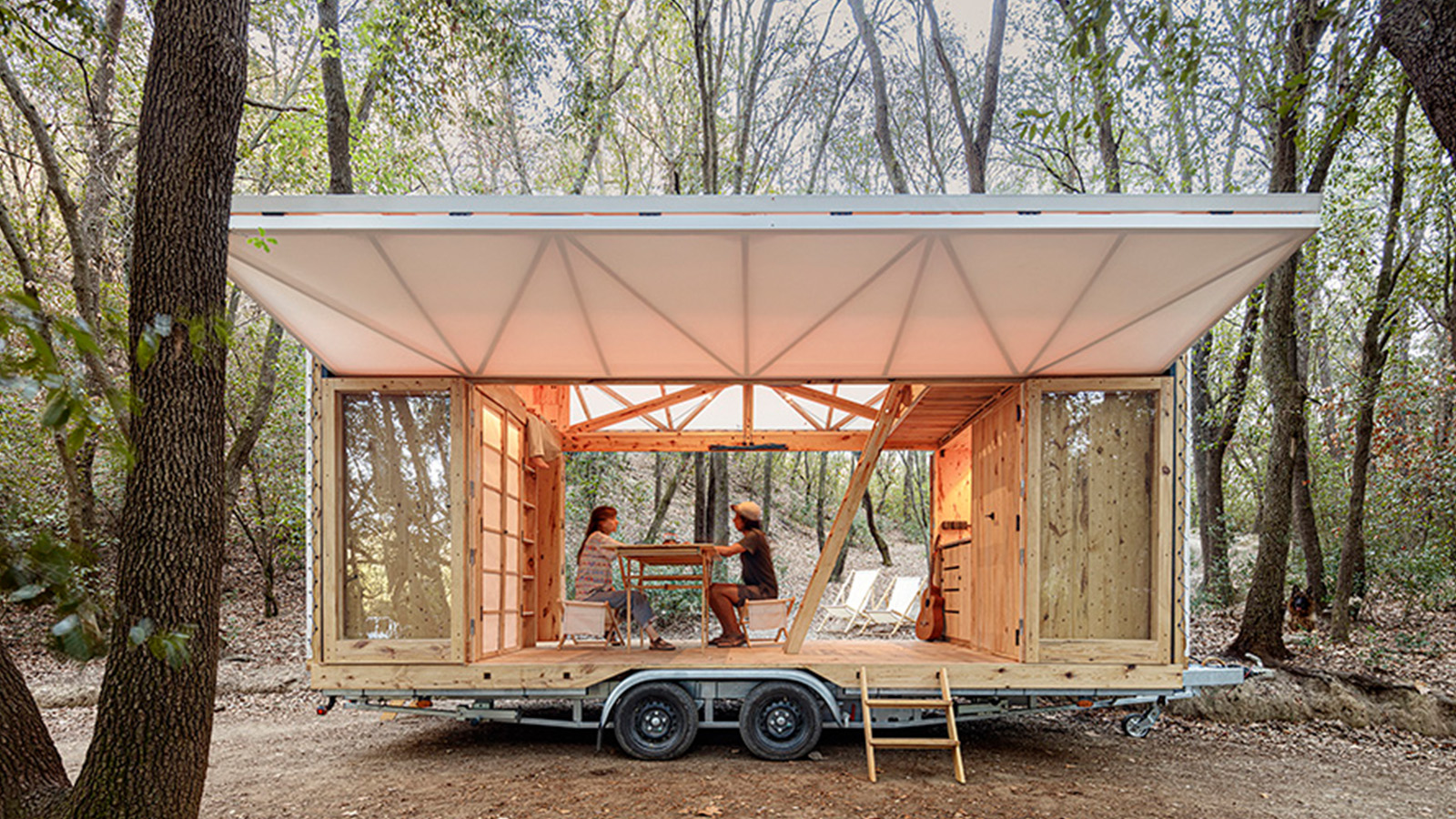 MOCA is a self-sufficient mobile home offering freedom to work (and roam)
MOCA is a self-sufficient mobile home offering freedom to work (and roam)MOCA (Mobile Catalyst) is a sustainable mobile home designed by the Institute for Advanced Architecture of Catalonia, and taking remote working to a new level
By Tianna Williams
-
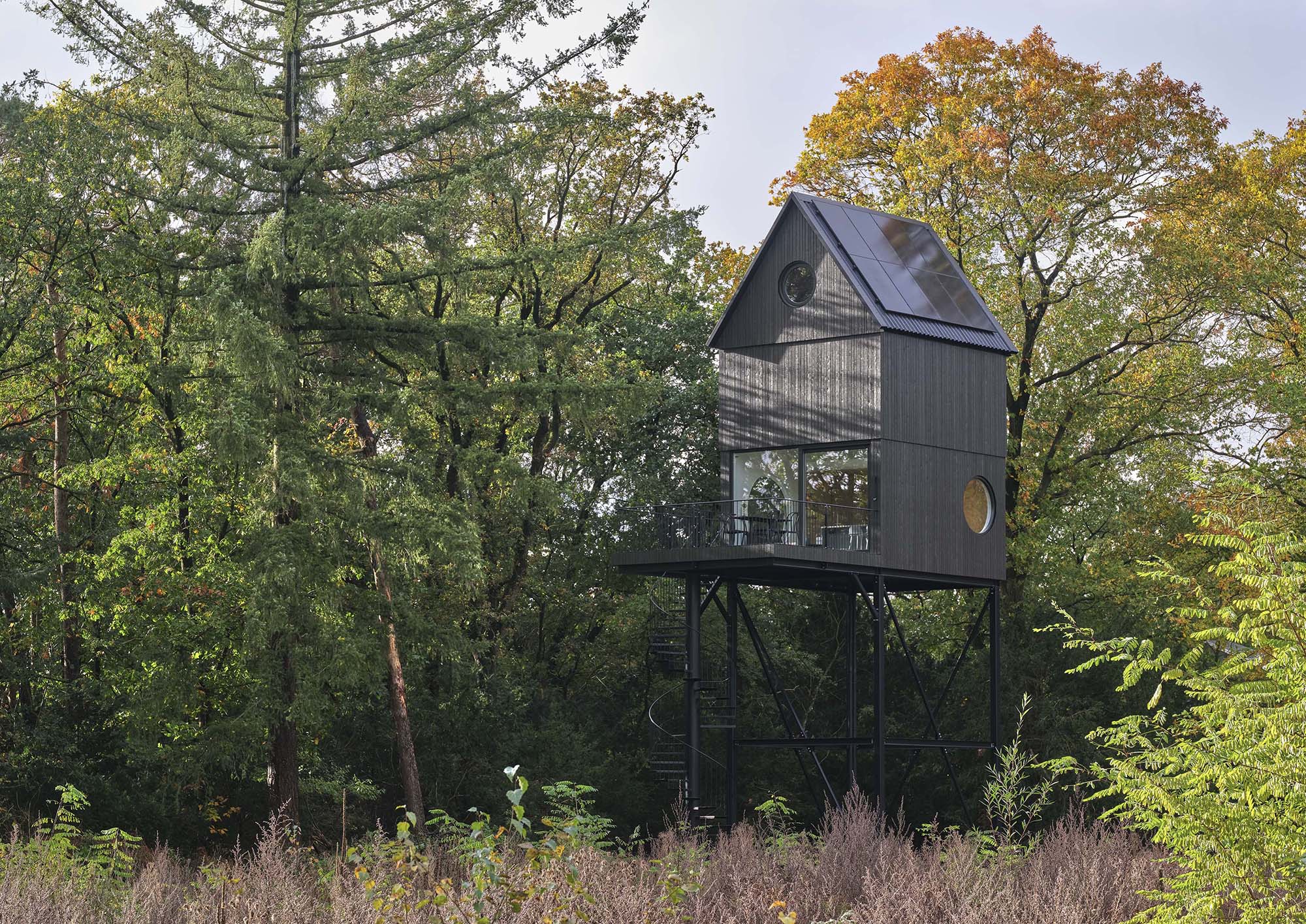 A nest house in the Netherlands immerses residents in nature
A nest house in the Netherlands immerses residents in natureBuitenverblijf Nest house by i29 offers a bird-inspired forest folly for romantic woodland escapes in the Netherlands
By Ellie Stathaki
-
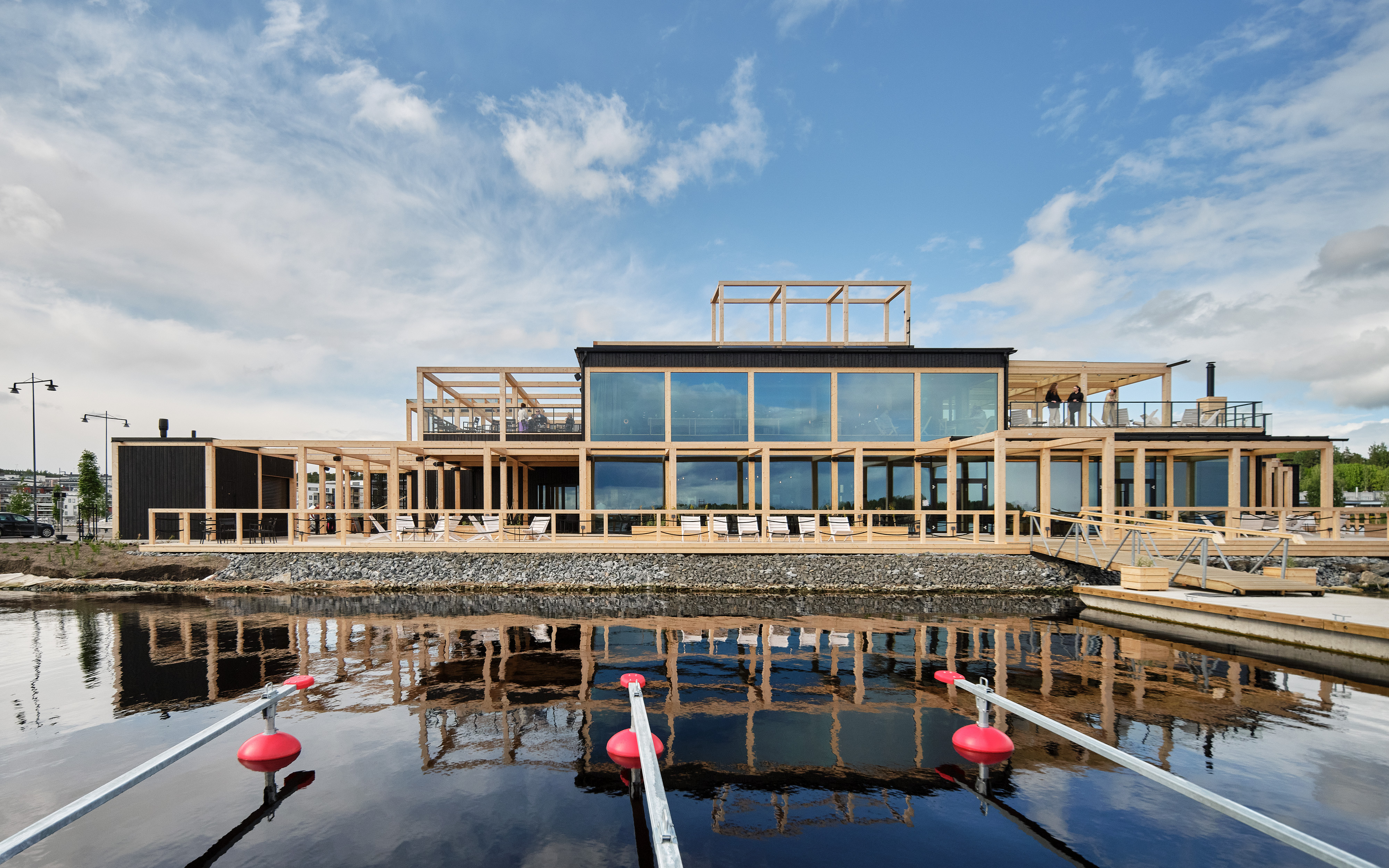 Is this the shape of wellness architecture to come?
Is this the shape of wellness architecture to come?Explore the future of wellness architecture through trends and case studies – from a Finnish sauna restaurant to UK cabins and a calming Canadian vet clinic
By Emma O'Kelly
-
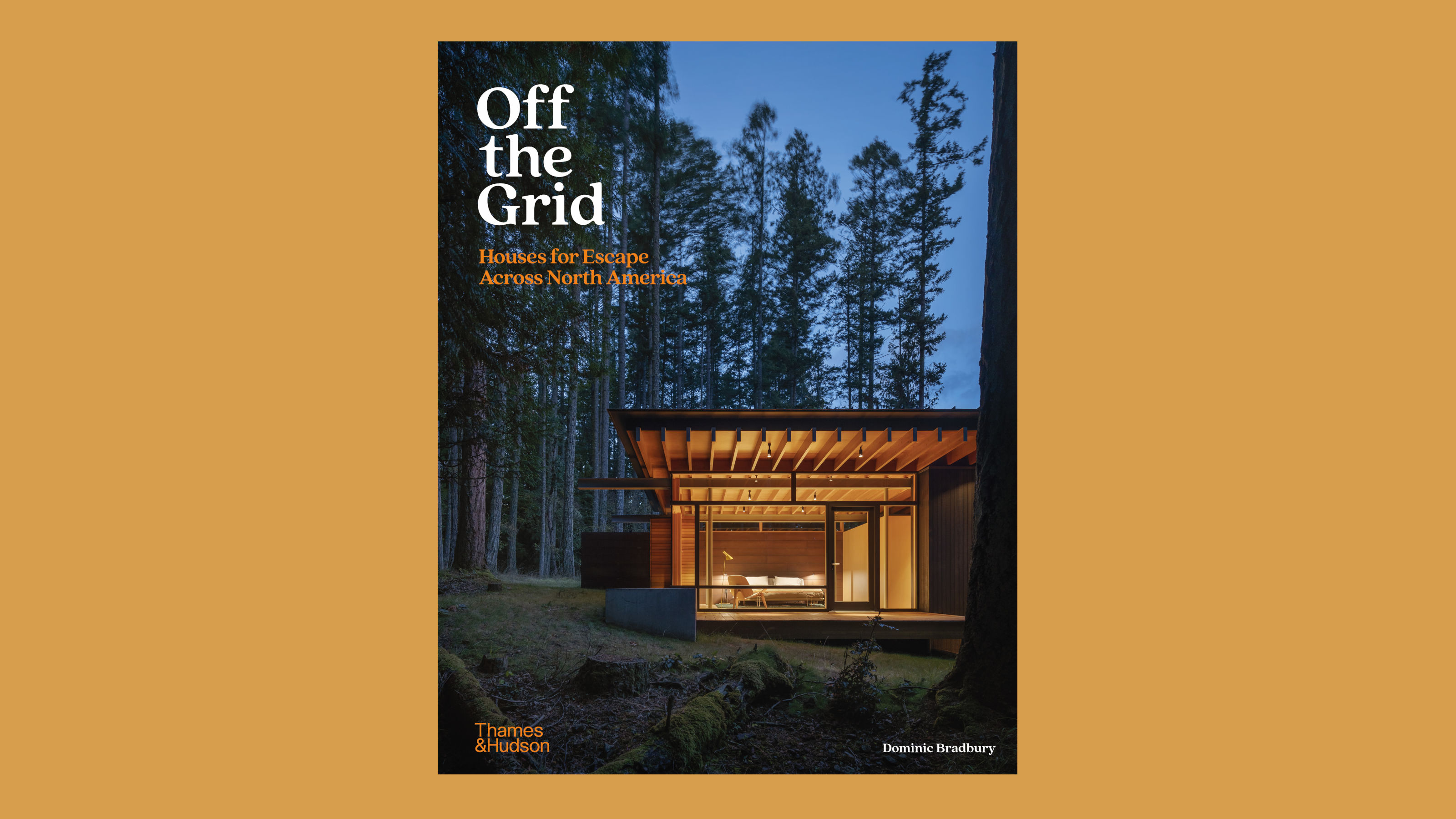 ‘Off the Grid’ explores remote but refined homes in North America
‘Off the Grid’ explores remote but refined homes in North America‘Off the Grid’, Dominic Bradbury’s new book, is a richly illustrated chronicle of new residential design in far-flung locations across North America
By Jonathan Bell
-
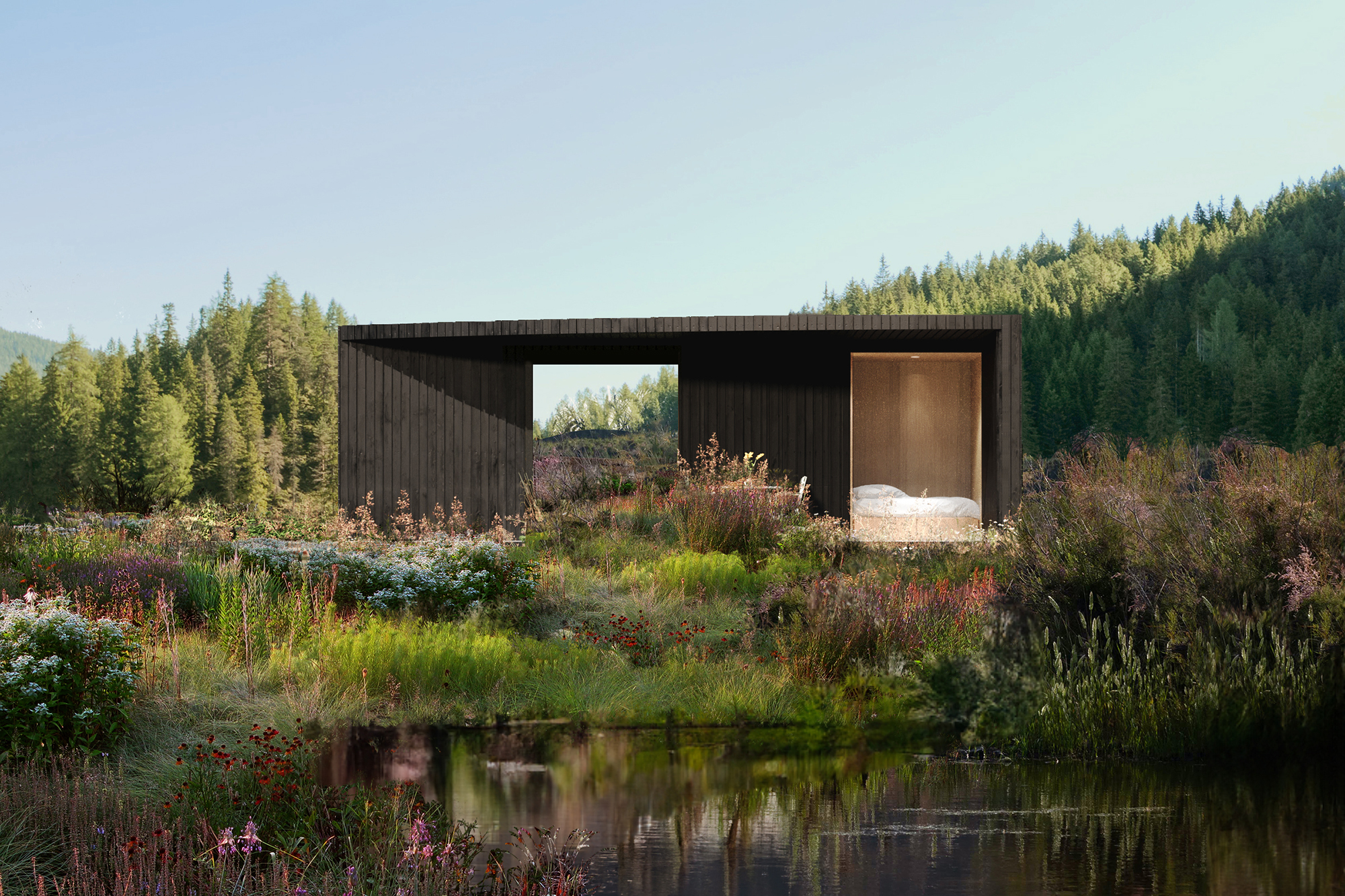 Câpsula, a series of tiny homes, champions 'living large with less'
Câpsula, a series of tiny homes, champions 'living large with less'Câpsula, initiated by architecture studio i29, brings together tiny homes, wellness and a design-led approach at Dutch Design Week 2023
By Ellie Stathaki