Minimalist sauna design is idyllic Stockholm Archipelago lookout point
A minimalist Swedish sauna by Matteo Foresti offers perspiration with perspective
Leonardo Finotti - Photography
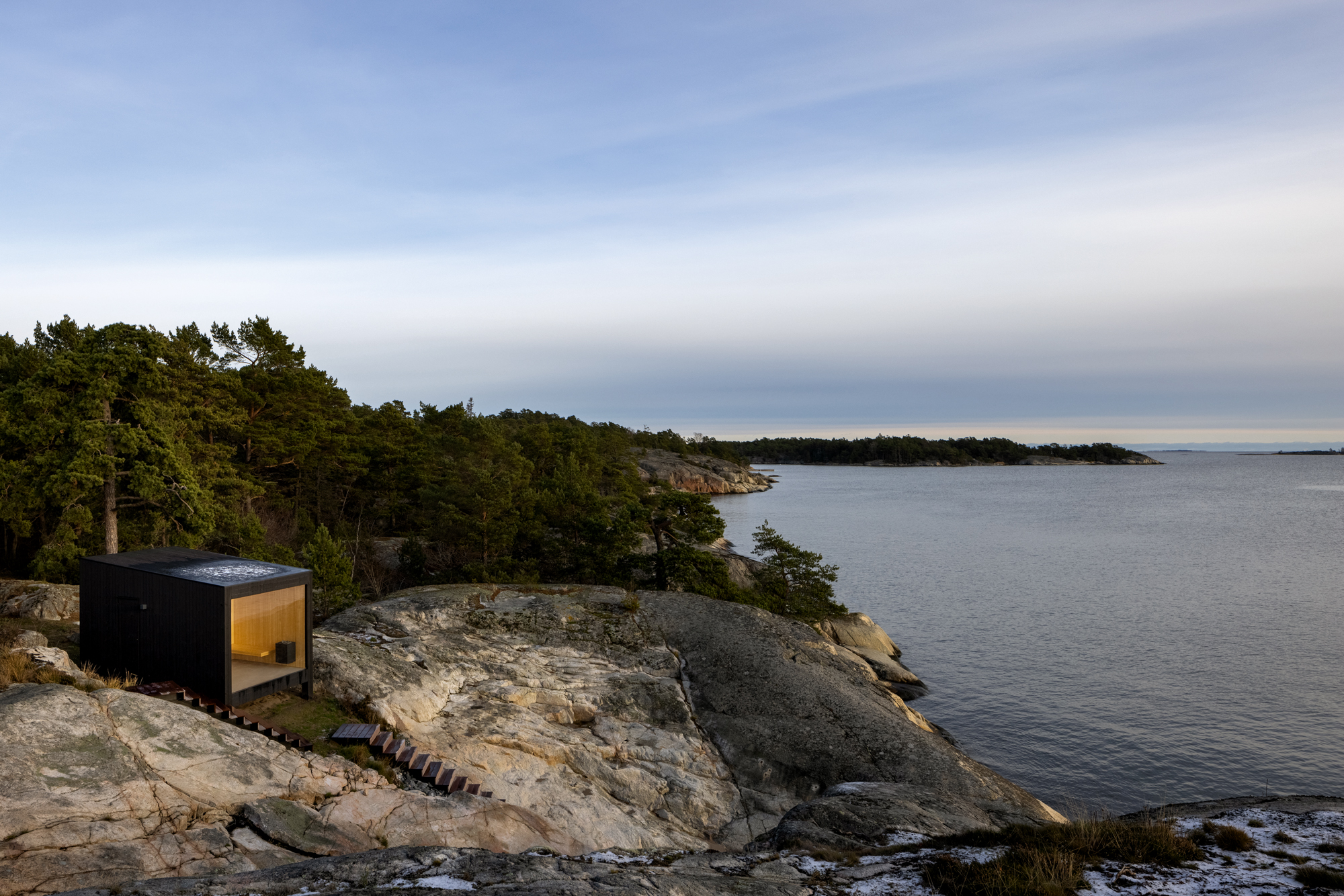
A minimalist sauna design, idyllically located at the water’s edge on an island in the Stockholm Archipelago, is the latest addition to a complex that will eventually include a home, wellness areas and a guest house. Designed by the Italian-born, Sweden-based architect Matteo Foresti for a private client, the sauna sits between two rocky hills, a few metres up from the water, on a small, flat area covered in soil and low planting.
‘My main concern was to find the optimal place for the sauna and preserve the beauty of this pristine site,’ says Foresti. ‘On the one hand, we wanted to find a place close to the water, with a beautiful view and the perfect sunlight (facing the sunset), and on the other hand, we really wanted to minimize the impact of a building in the landscape.’ The sauna’s light timber construction, with a heat-treated pine frame and exterior skin and aspen wood interiors, was placed lightly on the ground, avoiding expensive and invasive foundations on the rocky landscape.
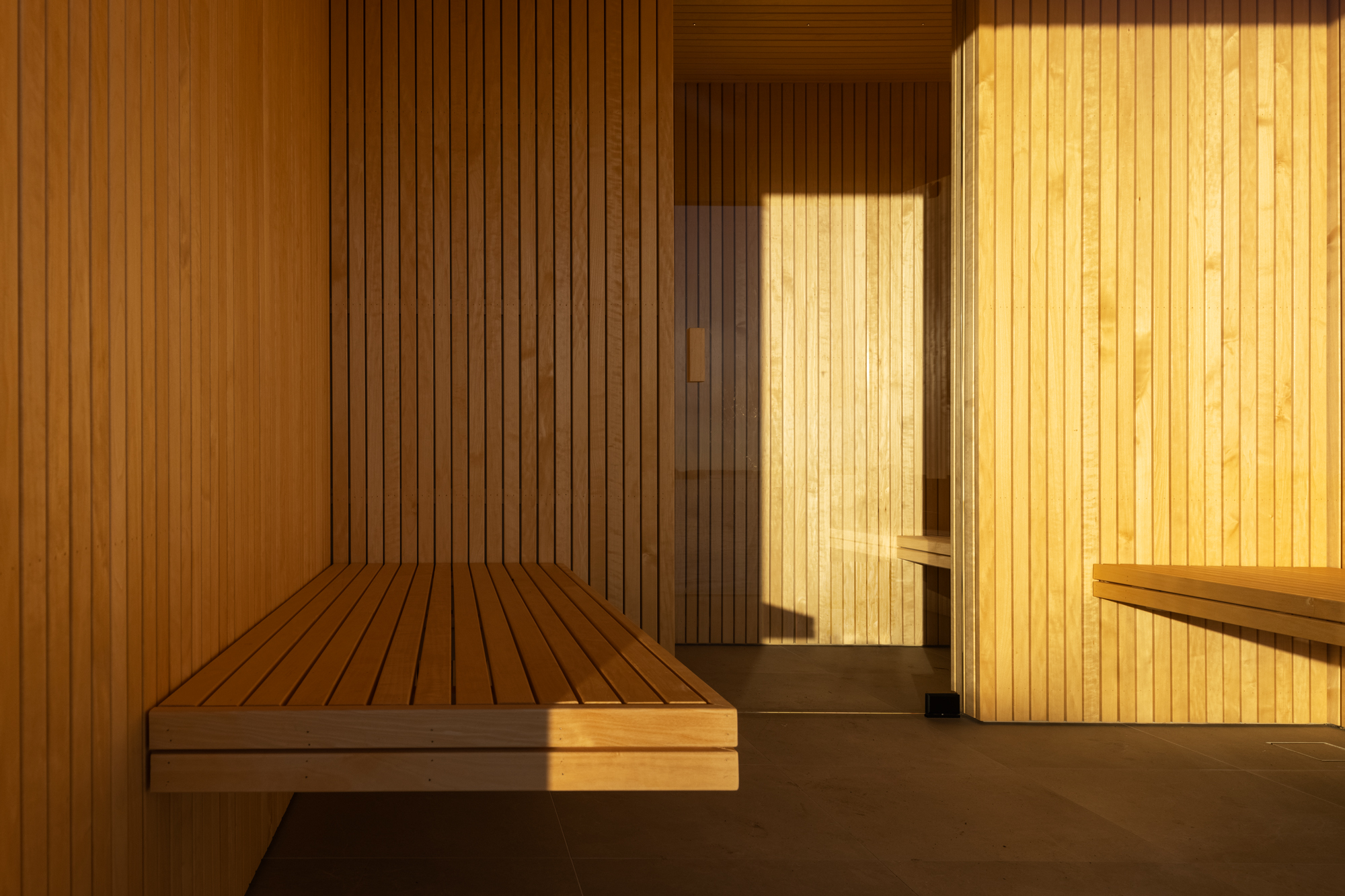
The all-wood interior of the sauna
The building is reasonably small – just 15 sq m – as is often the tradition in its typology. Foresti allowed the simple structure of the typical Nordic sauna to guide his design, keeping this piece of architecture compact and functional. Minimalist interiors and a large glazed façade overlooking the water focus the eye on the natural context and the sauna experience. ‘Our main goal was to find the right proportions, the right scale and material rather than “invent” something new,’ says the architect. ‘A humble, small and simple volume to enjoy a sauna and the beautiful view.’
The small scale of the scheme was a particularly attractive challenge for Foresti, who had worked on private saunas before and relished the chance to work on the more ‘human’ dimensions such a project offered. He also appreciated the speed and immediacy of the construction (‘It gives us the opportunity to test new solutions and ideas,’ he says), while the natural beauty of the environment was another key draw in this commission. ‘[It is] a privilege that also entails a responsibility to cohabit and respect the surroundings,’ he adds.
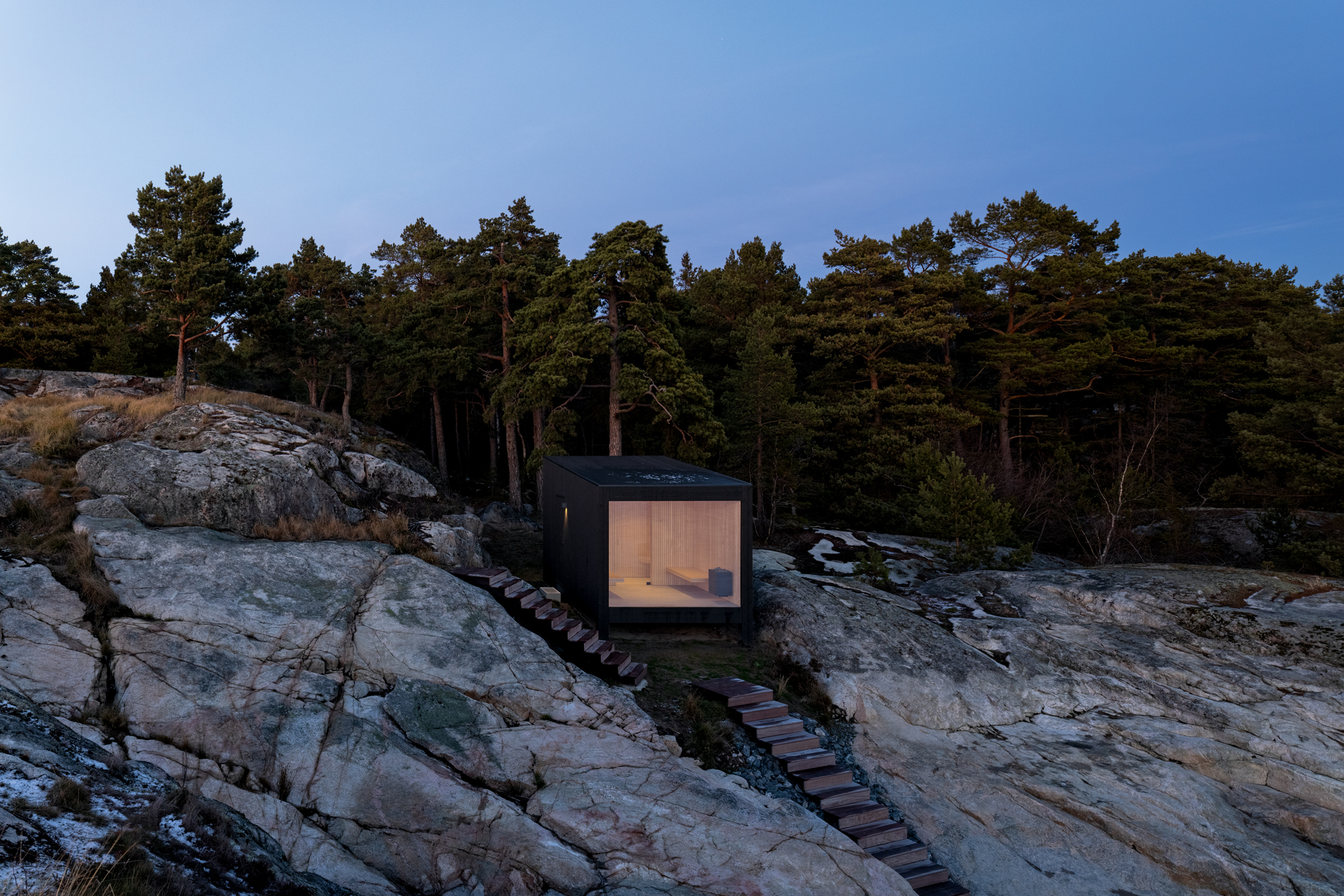
Set on the rocky outcrop the minimalist sauna design is orientated towards the sea
INFORMATION
Receive our daily digest of inspiration, escapism and design stories from around the world direct to your inbox.
Ellie Stathaki is the Architecture & Environment Director at Wallpaper*. She trained as an architect at the Aristotle University of Thessaloniki in Greece and studied architectural history at the Bartlett in London. Now an established journalist, she has been a member of the Wallpaper* team since 2006, visiting buildings across the globe and interviewing leading architects such as Tadao Ando and Rem Koolhaas. Ellie has also taken part in judging panels, moderated events, curated shows and contributed in books, such as The Contemporary House (Thames & Hudson, 2018), Glenn Sestig Architecture Diary (2020) and House London (2022).
-
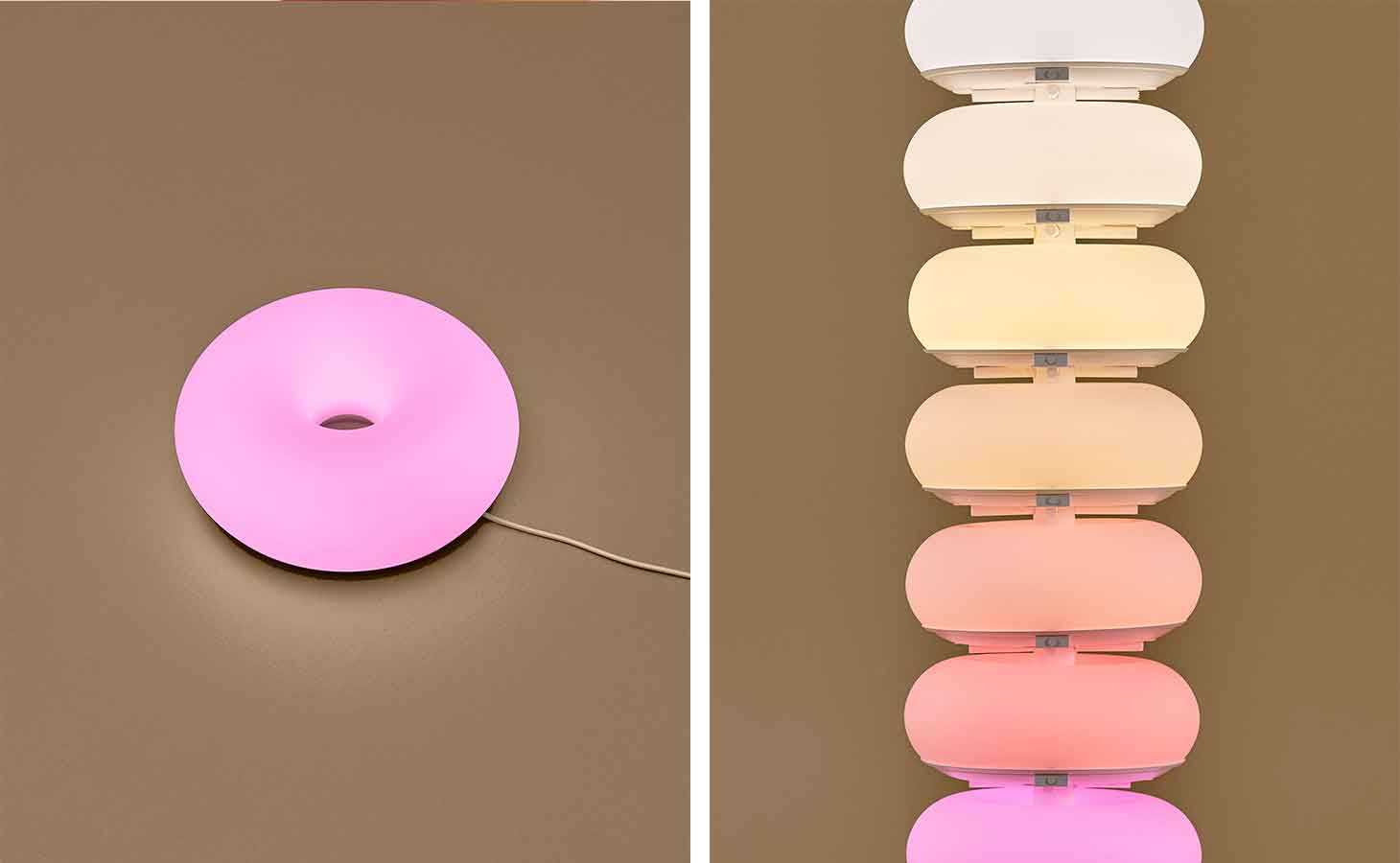 Sabine Marcelis has revisited her Ikea lamp and it’s a colourful marvel
Sabine Marcelis has revisited her Ikea lamp and it’s a colourful marvelSabine Marcelis’ ‘Varmblixt’ lamp for Ikea returns in a new colourful, high-tech guise
-
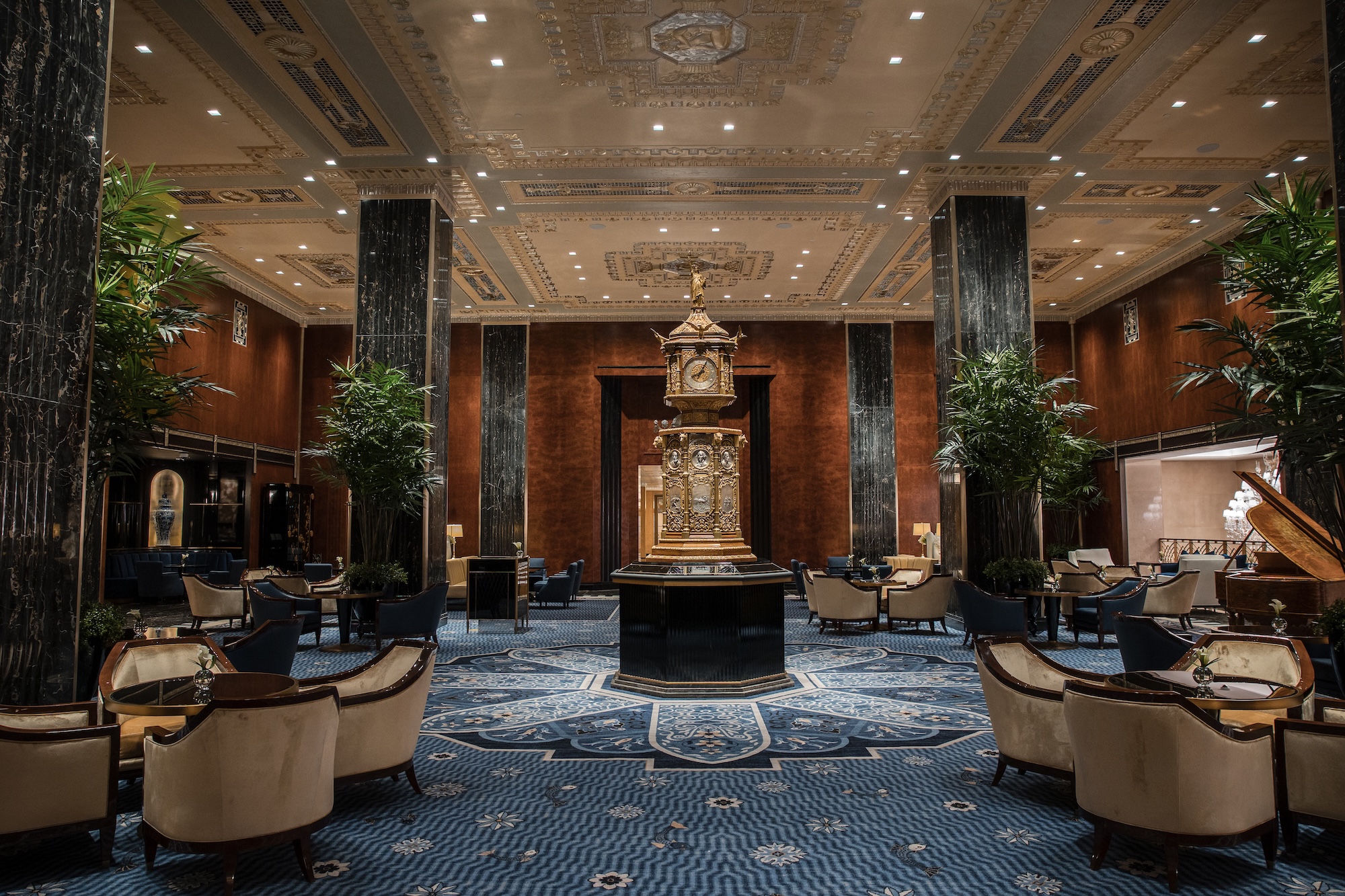 Is the Waldorf Astoria New York the ‘greatest of them all’? Here’s our review
Is the Waldorf Astoria New York the ‘greatest of them all’? Here’s our reviewAfter a multi-billion-dollar overhaul, New York’s legendary grand dame is back in business
-
 Colleen Allen’s poetic womenswear is made for the modern-day witch
Colleen Allen’s poetic womenswear is made for the modern-day witchAllen is one of New York’s brightest young fashion stars. As part of Wallpaper’s Uprising column, Orla Brennan meets the American designer to talk femininity, witchcraft and the transformative experience of dressing up
-
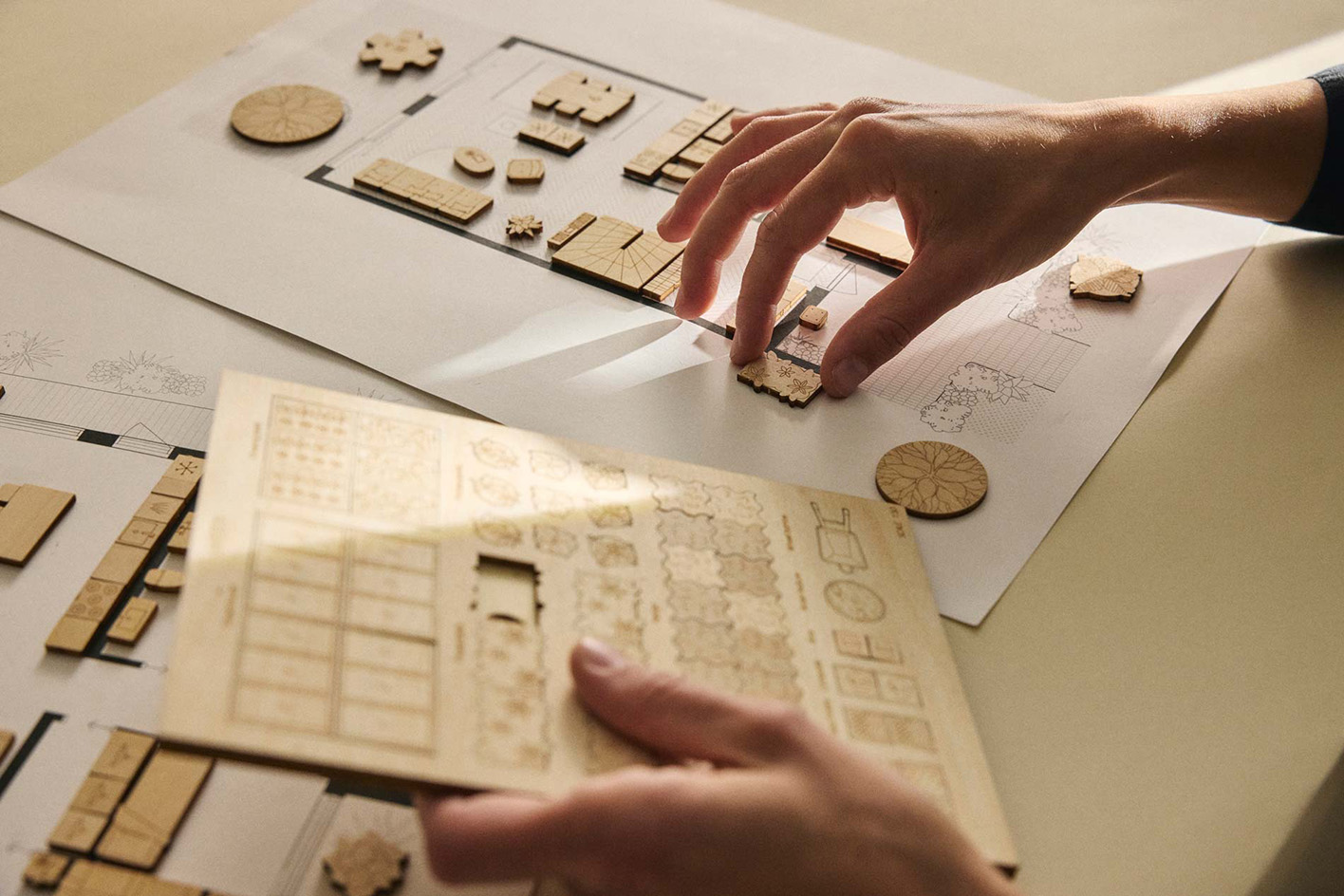 An analogue room planner kit makes designing your dream home a doddle
An analogue room planner kit makes designing your dream home a doddlePlanora, a new room planner option conceived by a team of three Swedish architects, is a beautifully produced, analogue tool to help conceptualise your new space
-
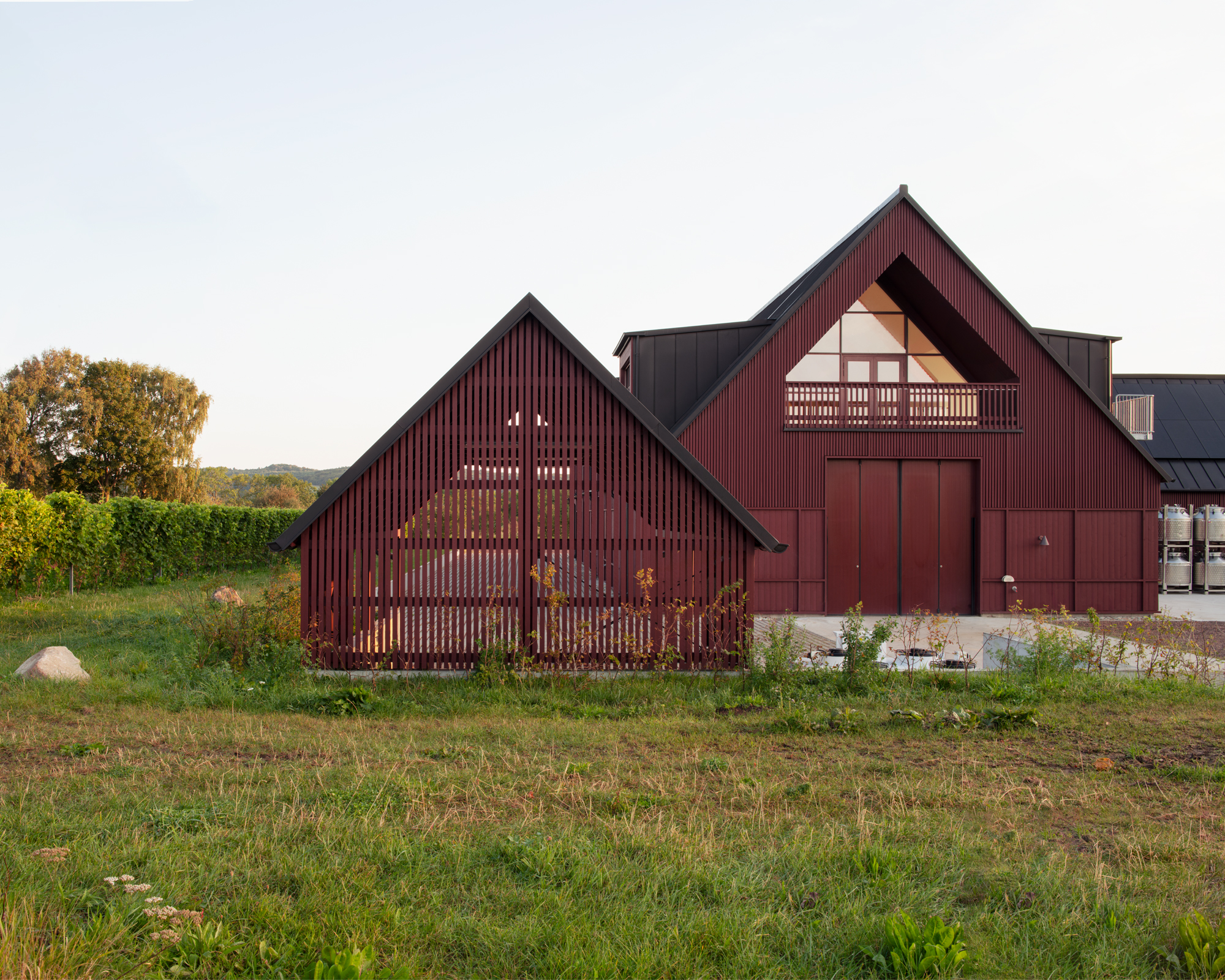 This striking new vineyard is putting Swedish wine on the map
This striking new vineyard is putting Swedish wine on the mapBerglund Arkitekter completes a new home for Kullabergs Vingård in Sweden's verdant Skåne country
-
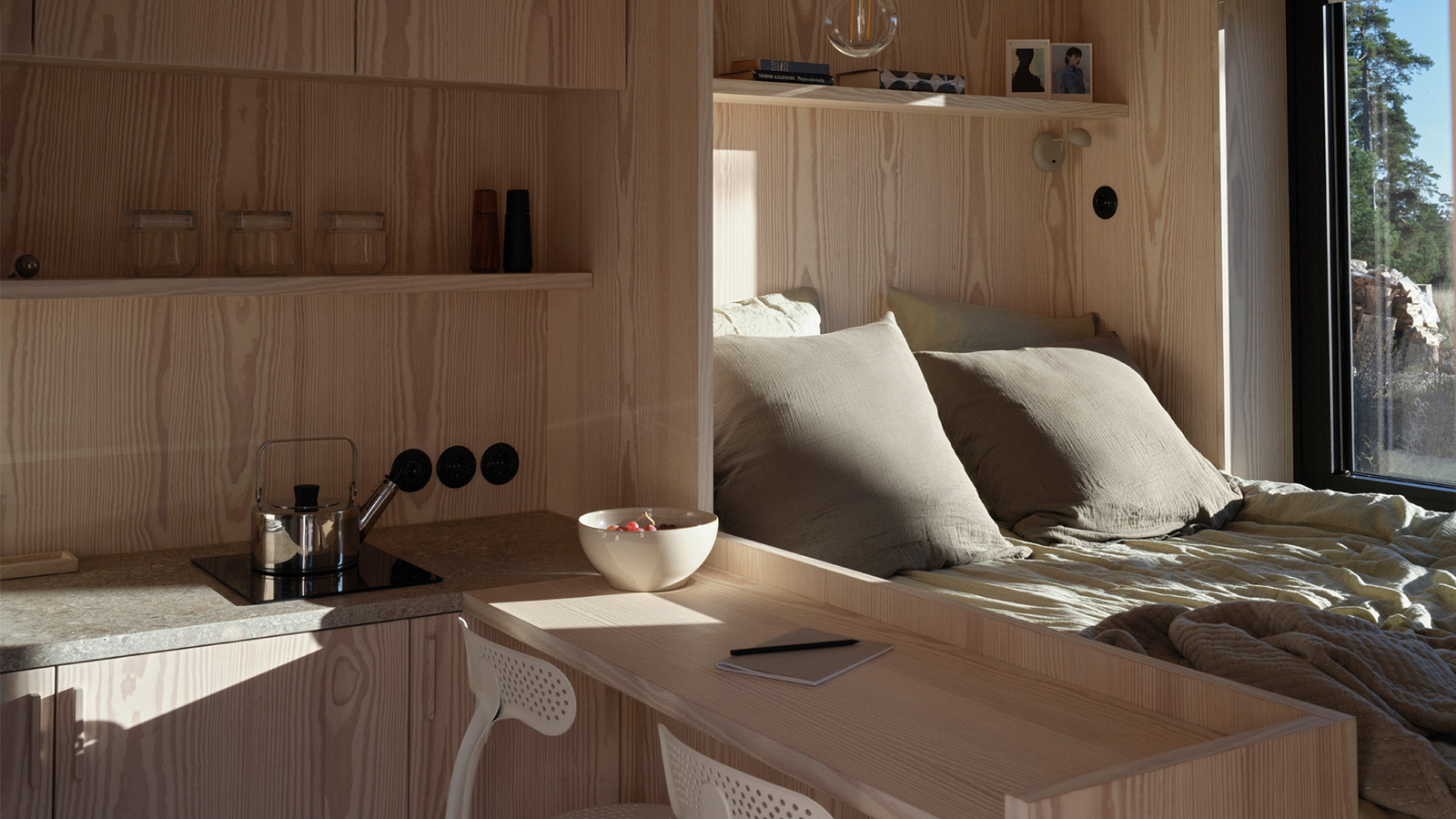 ‘Close to solitude, but with a neighbour’: Furu’s cabins in the woods are a tranquil escape
‘Close to solitude, but with a neighbour’: Furu’s cabins in the woods are a tranquil escapeTaking its name from the Swedish word for ‘pine tree’, creative project management studio Furu is growing against the grain
-
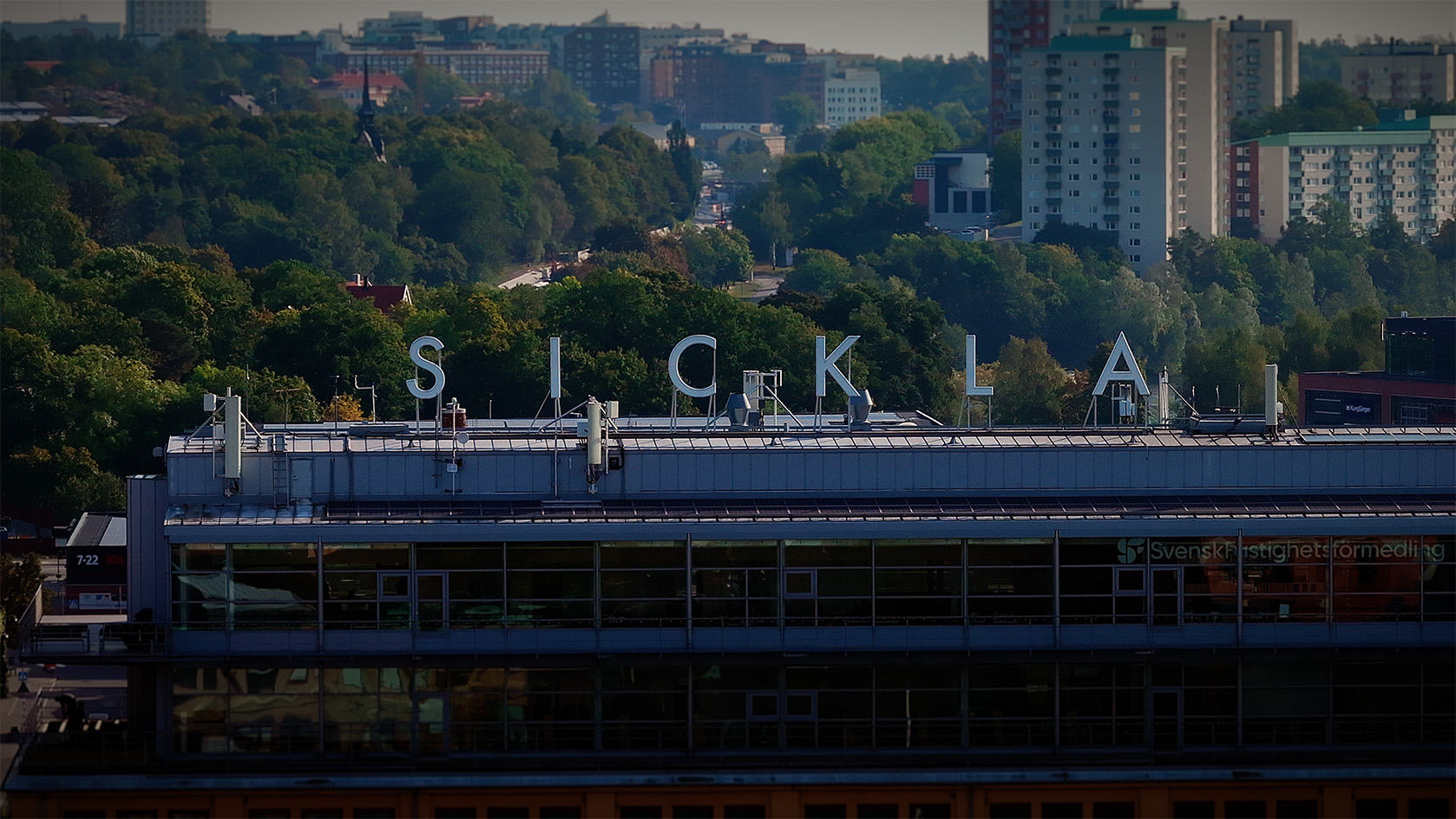 Stockholm Wood City: inside the extraordinary timber architecture project
Stockholm Wood City: inside the extraordinary timber architecture projectStockholm Wood City is leading the way in timber architecture; we speak to the people behind it to find out the who, what, why and how of the project
-
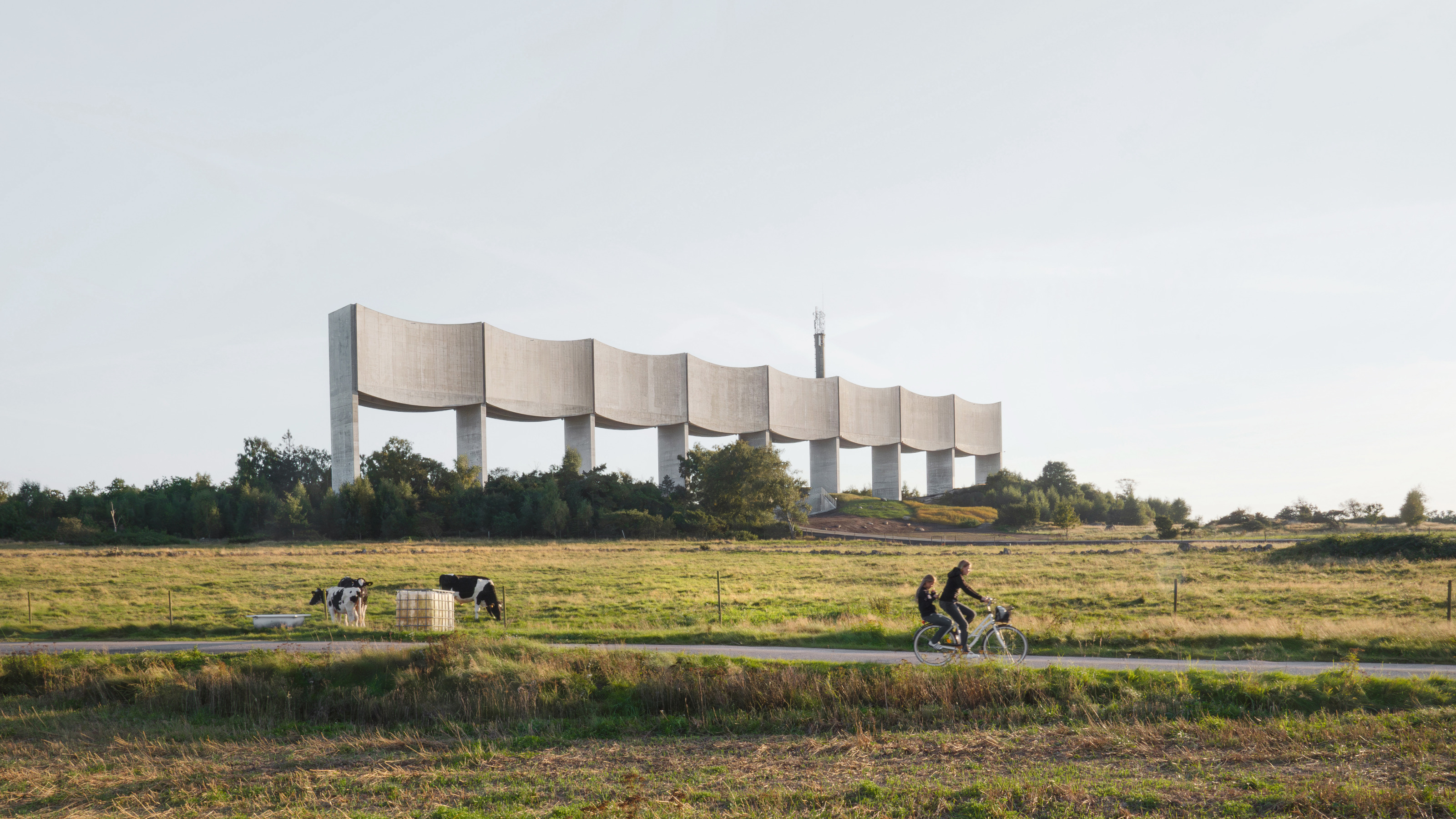 A bold new water tower by White Arkitekter strides across the Swedish landscape
A bold new water tower by White Arkitekter strides across the Swedish landscapeThe Våga Water Tower in Varberg is a monument to civil engineering, a functional concrete sculpture that's designed to last for centuries
-
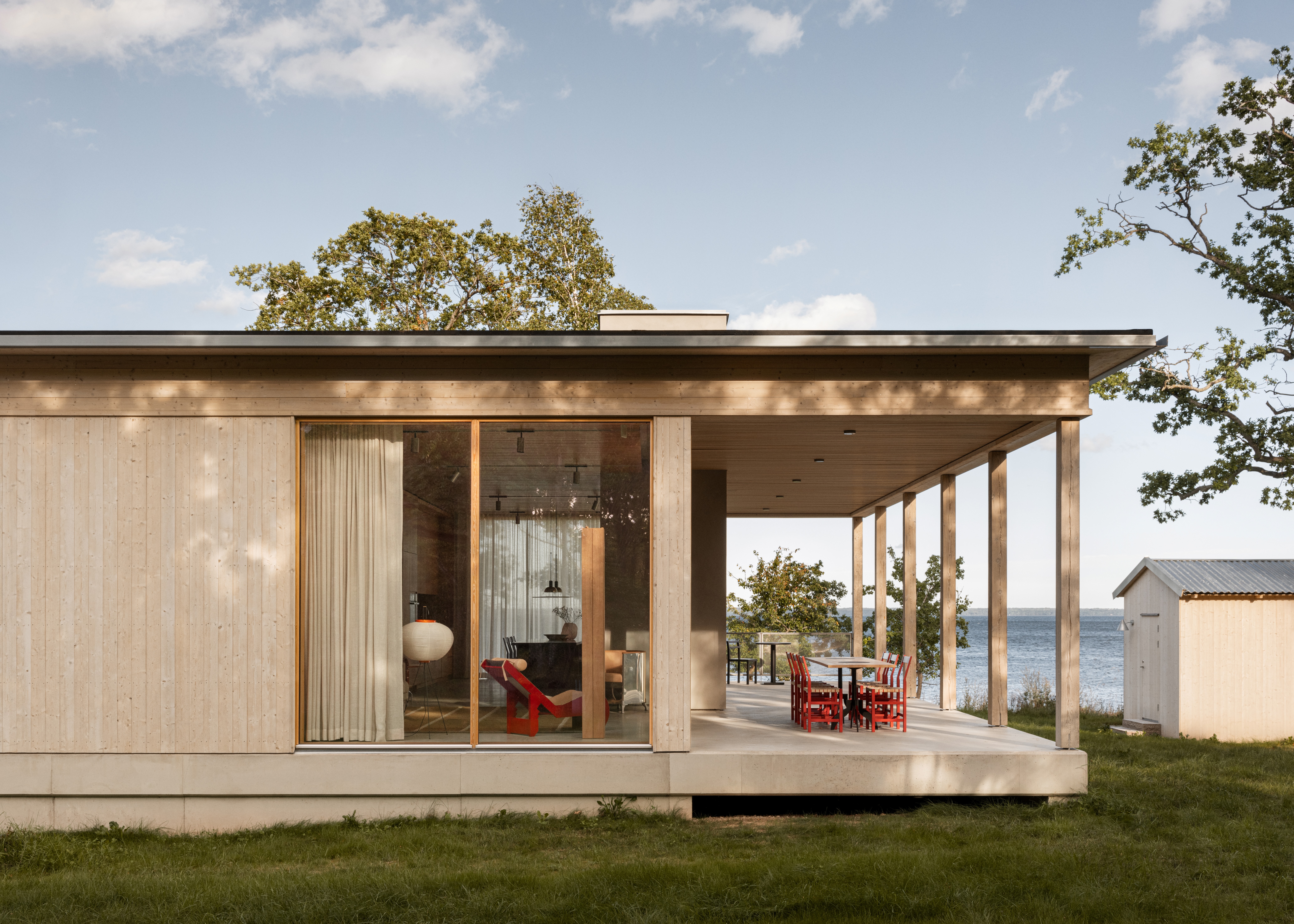 This Swedish summer house is a family's serene retreat by the trees and the Baltic sea
This Swedish summer house is a family's serene retreat by the trees and the Baltic seaHorsö, a Swedish summer house by Atelier Alba is a playfully elegant retreat by the Kalmarsund Sea and a natural reserve
-
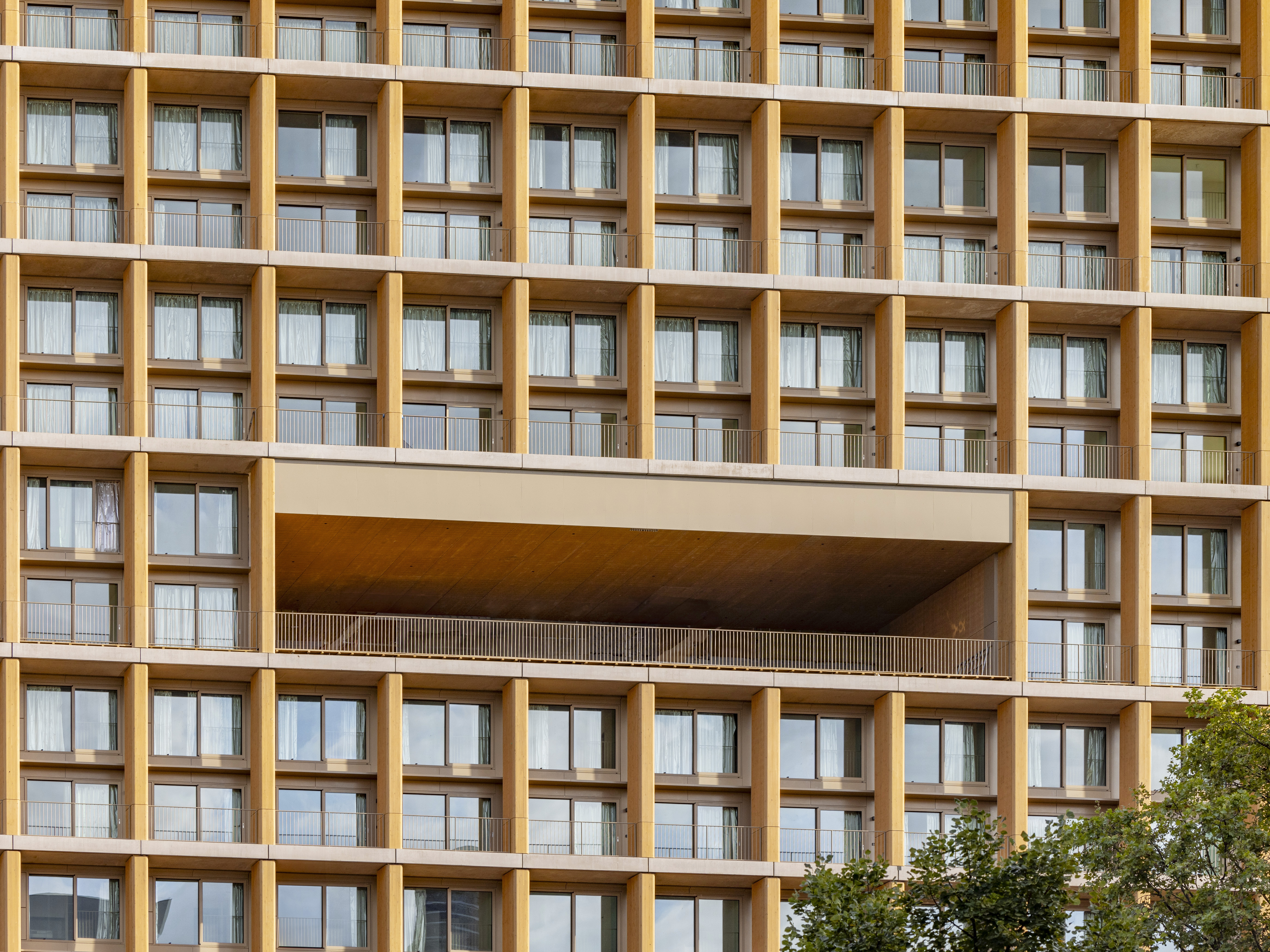 Explore wood architecture, Paris' new timber tower and how to make sustainable construction look ‘iconic’
Explore wood architecture, Paris' new timber tower and how to make sustainable construction look ‘iconic’A new timber tower brings wood architecture into sharp focus in Paris and highlights ways to craft buildings that are both sustainable and look great: we spoke to project architects LAN, and explore the genre through further examples
-
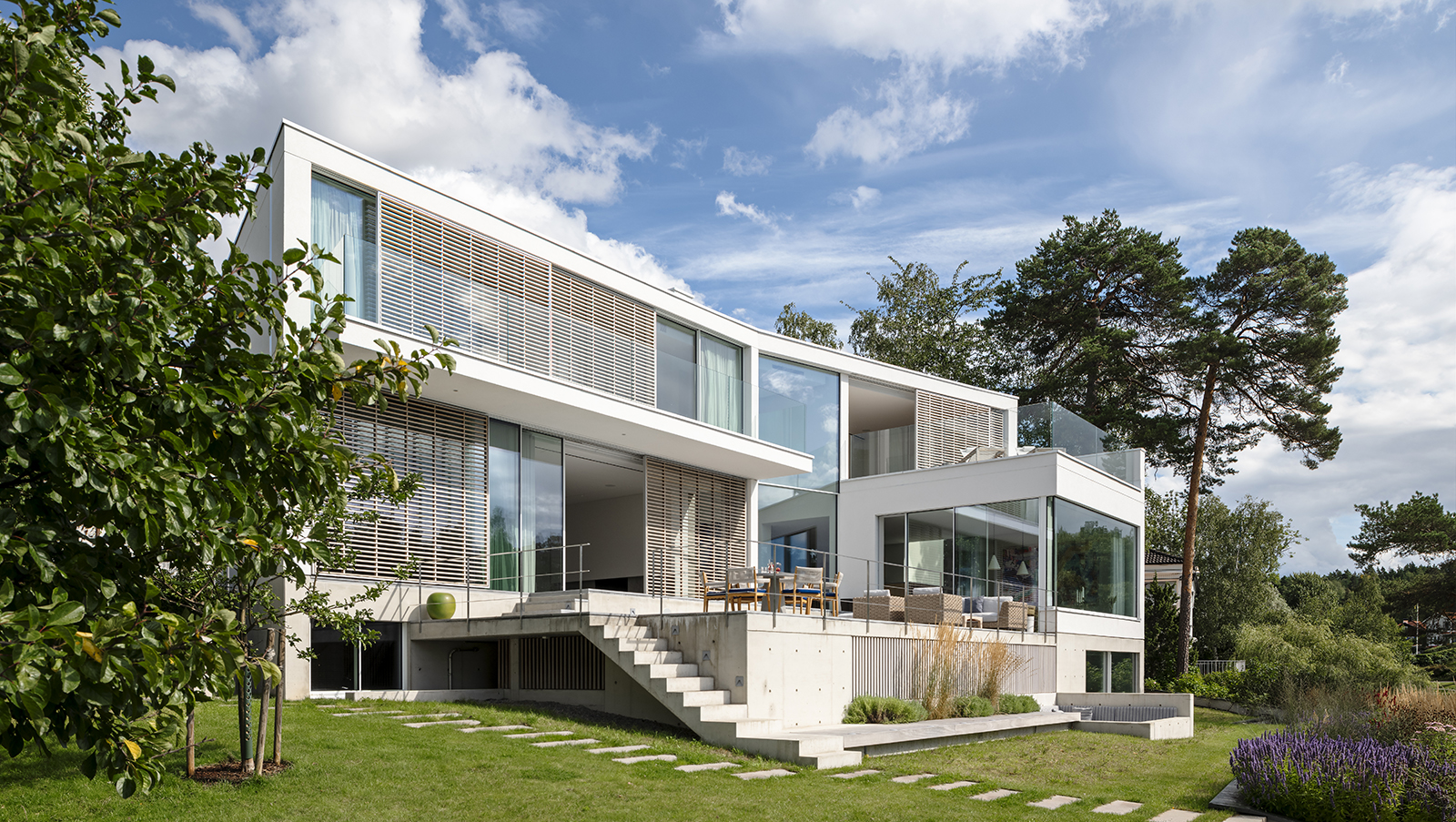 This Stockholm house cascades towards the Swedish seashore
This Stockholm house cascades towards the Swedish seashoreA private Stockholm house by Ström Architects makes the most of its natural setting, while creating a serene haven for its owners