Tour this refined contemporary house in brick, wood and glass
Gregory Phillips Architects combines a restricted palette of materials to compose a refined, modern home in north London
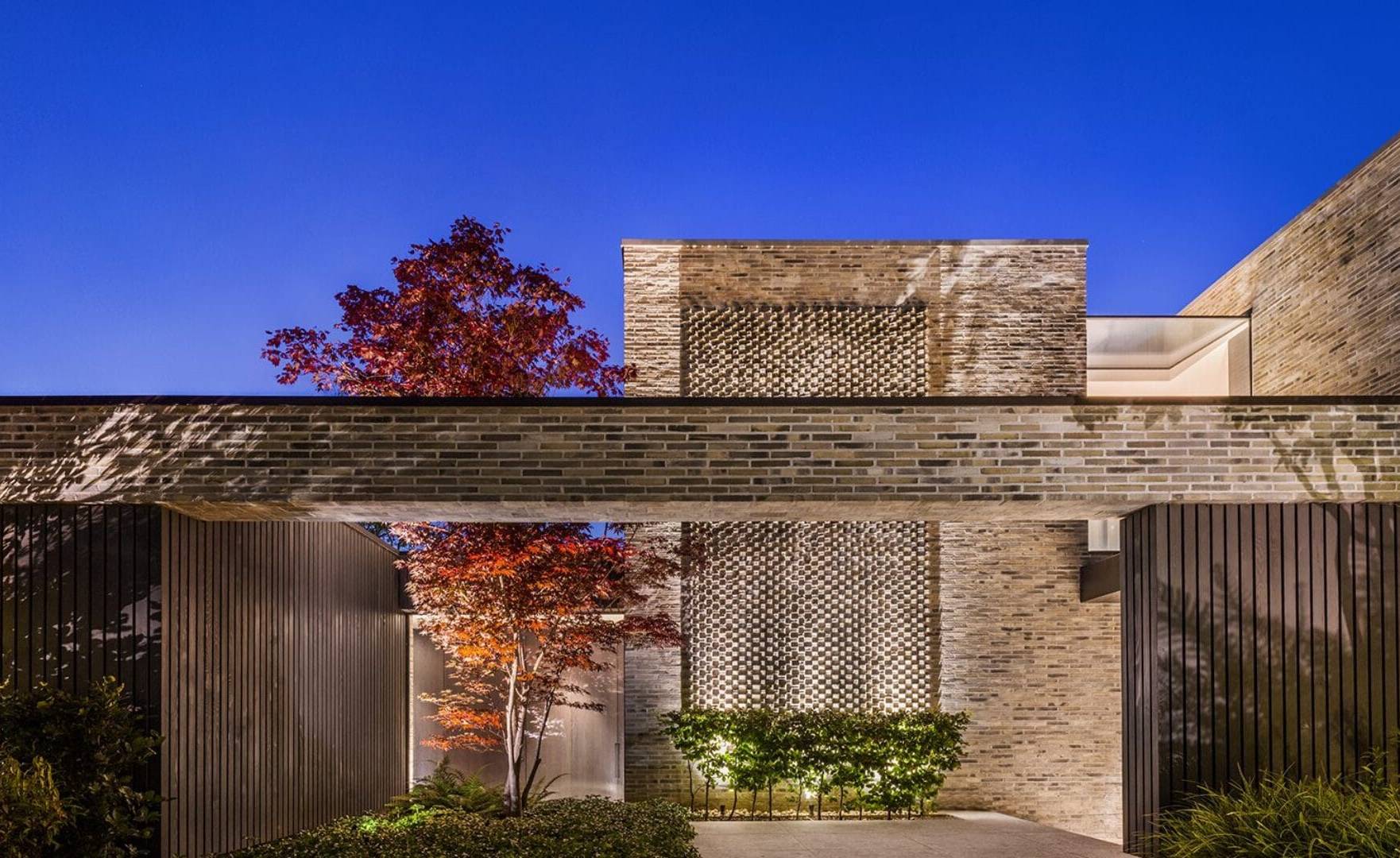
Mel Yates - Photography
Set in a Conservation Area in North London, this long, low contemporary house by Gregory Phillips Architects combines a sober, functional material palette with generous spaces and amenities. The new house replaced a bungalow on the site and has a close relationship with the existing garden.
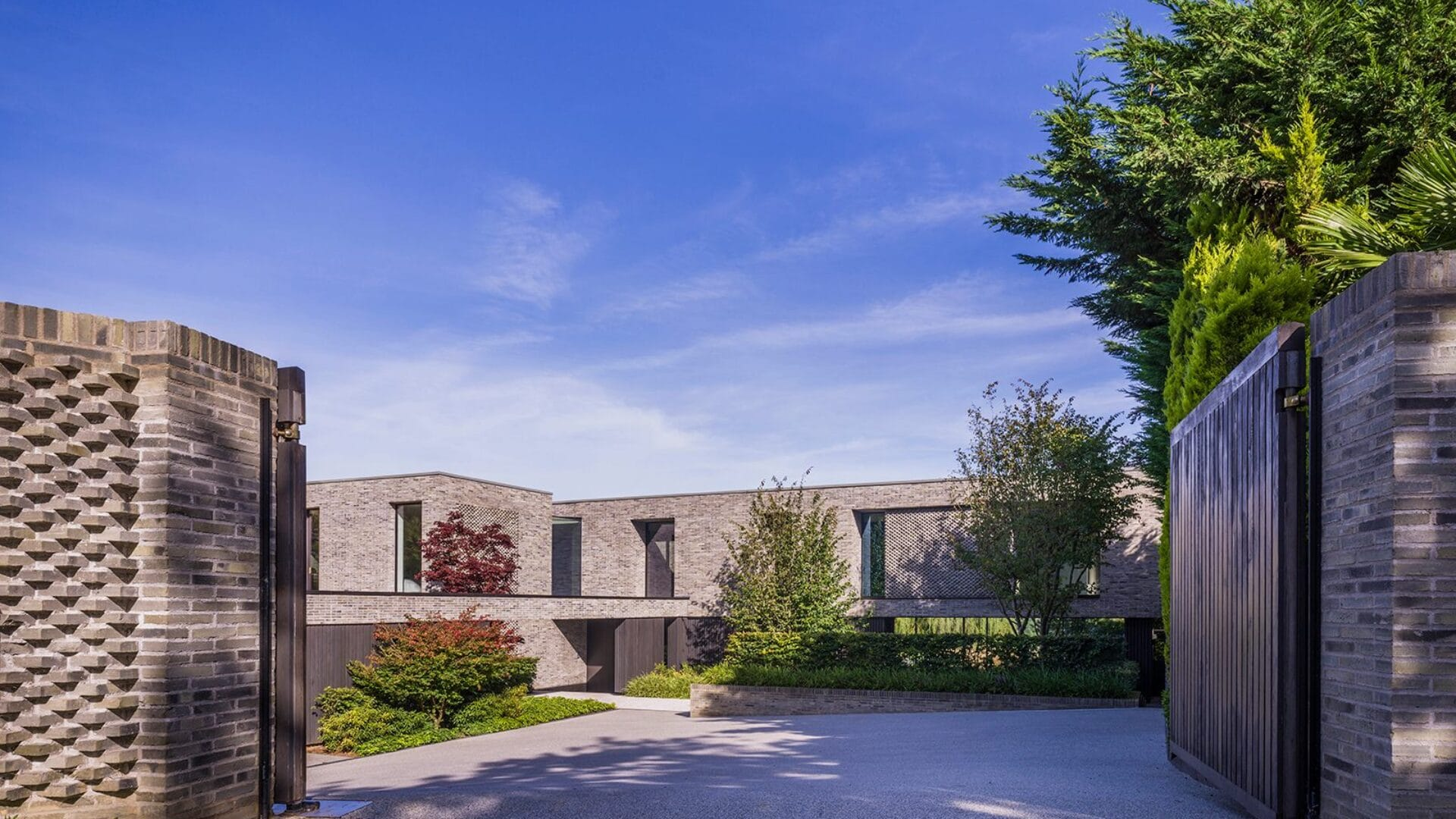
Gregory Phillips’ design inverts the traditional pairing of timber and brick by giving the house a lightweight timber and glass ground floor and a more monumental, solid brickwork upper storey.
From the garden façade, the effect is of a starkly minimal brick pavilion rising up above the foliage, with the family room and living room offering up views through the entire structure.
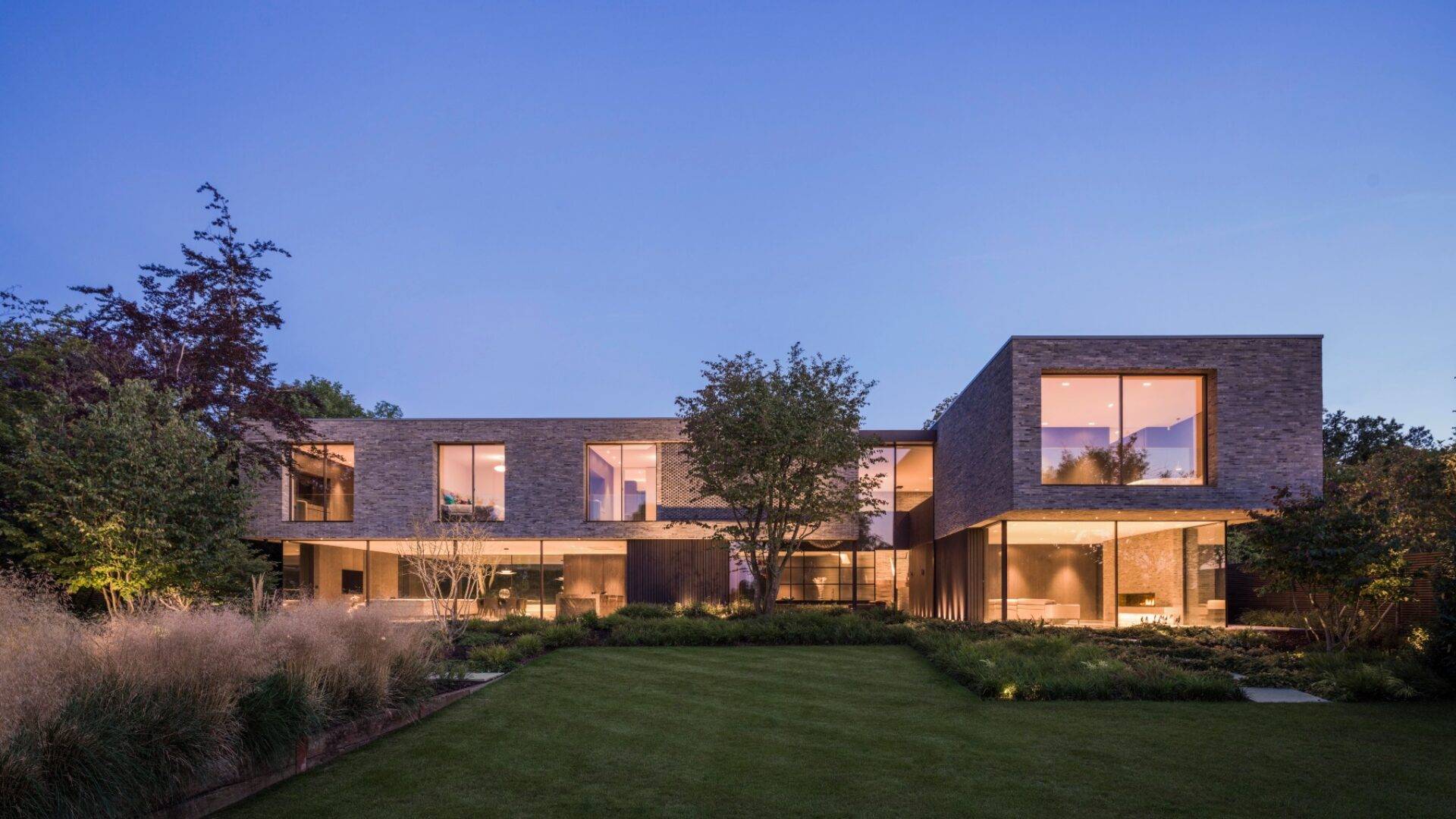
The ground floor houses the main living spaces, including an open-plan kitchen and dining area, formal and informal seating areas, separate study, cinema, gym, and utility rooms, as well as a two-car garage, all integrated within the main volume of the house.
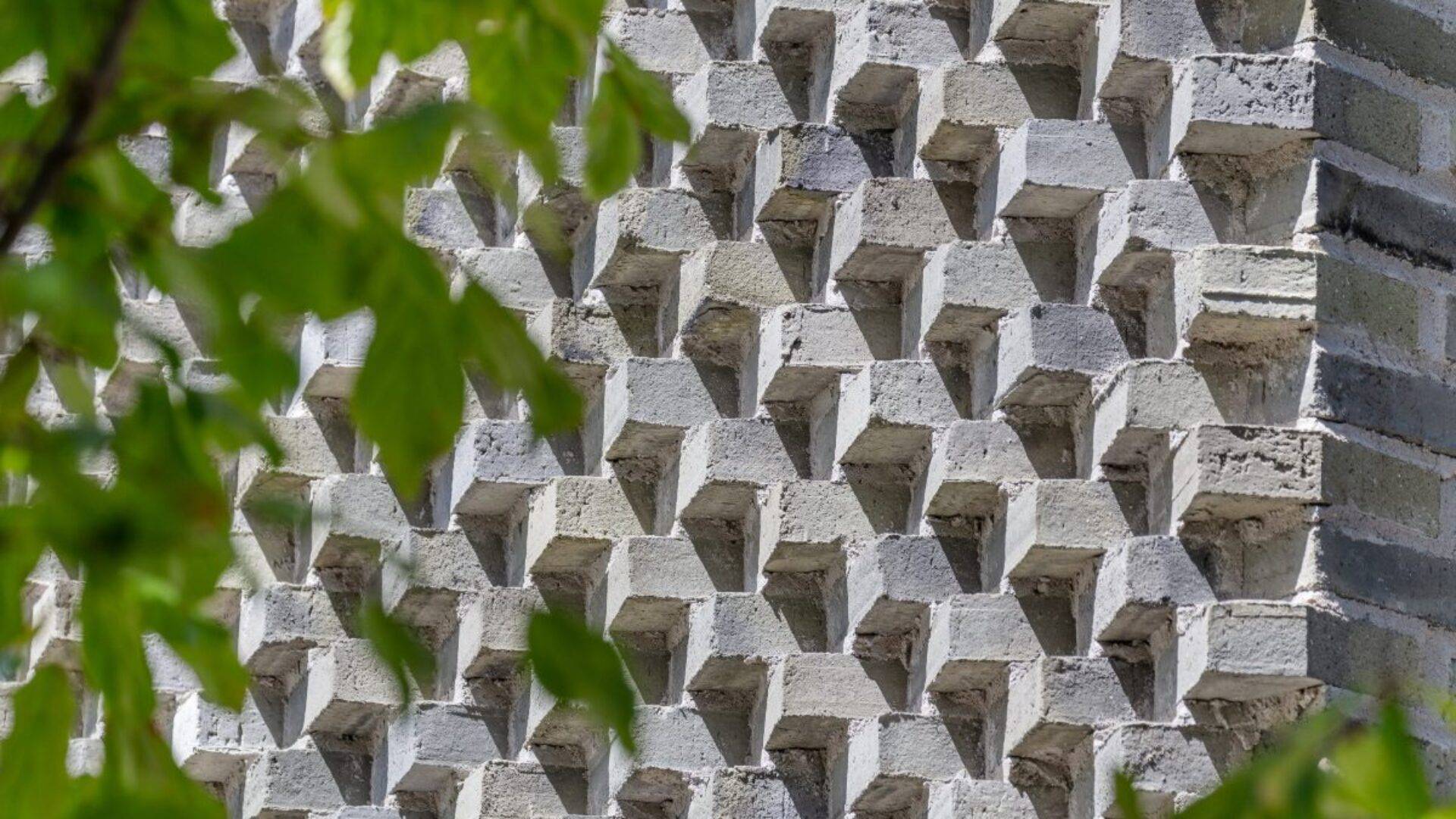
Different textures and patterns of brick modulate the play of light off the walls, especially at the main entrance courtyard, with its step down into the ground floor living space.
Throughout this level, storage and doors are blended into a continuous run of dark wood cabinetry, including the kitchen and study space. A large marble counter and fabric-clad media wall add a touch of material variety.
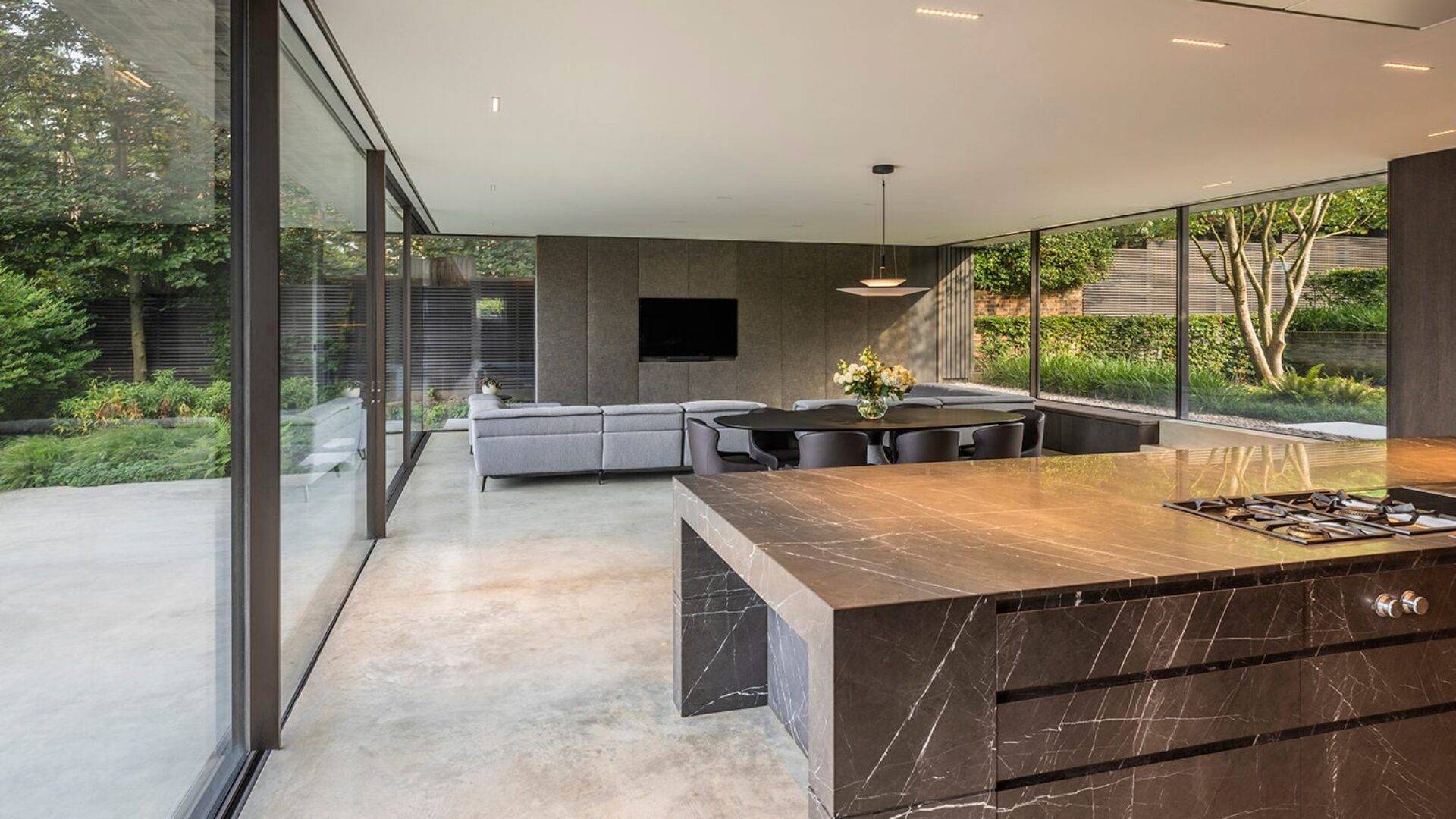
The main view of the garden is from the formal sitting room, a double-height space that adjoins the stairwell. Vast panes of glass rise up the full height of the structure, seemingly framing and supporting a monumental brick slab.
Wallpaper* Newsletter
Receive our daily digest of inspiration, escapism and design stories from around the world direct to your inbox.
The combination of ultra-high-performance glass and thick insulation ensures the house is highly energy efficient.
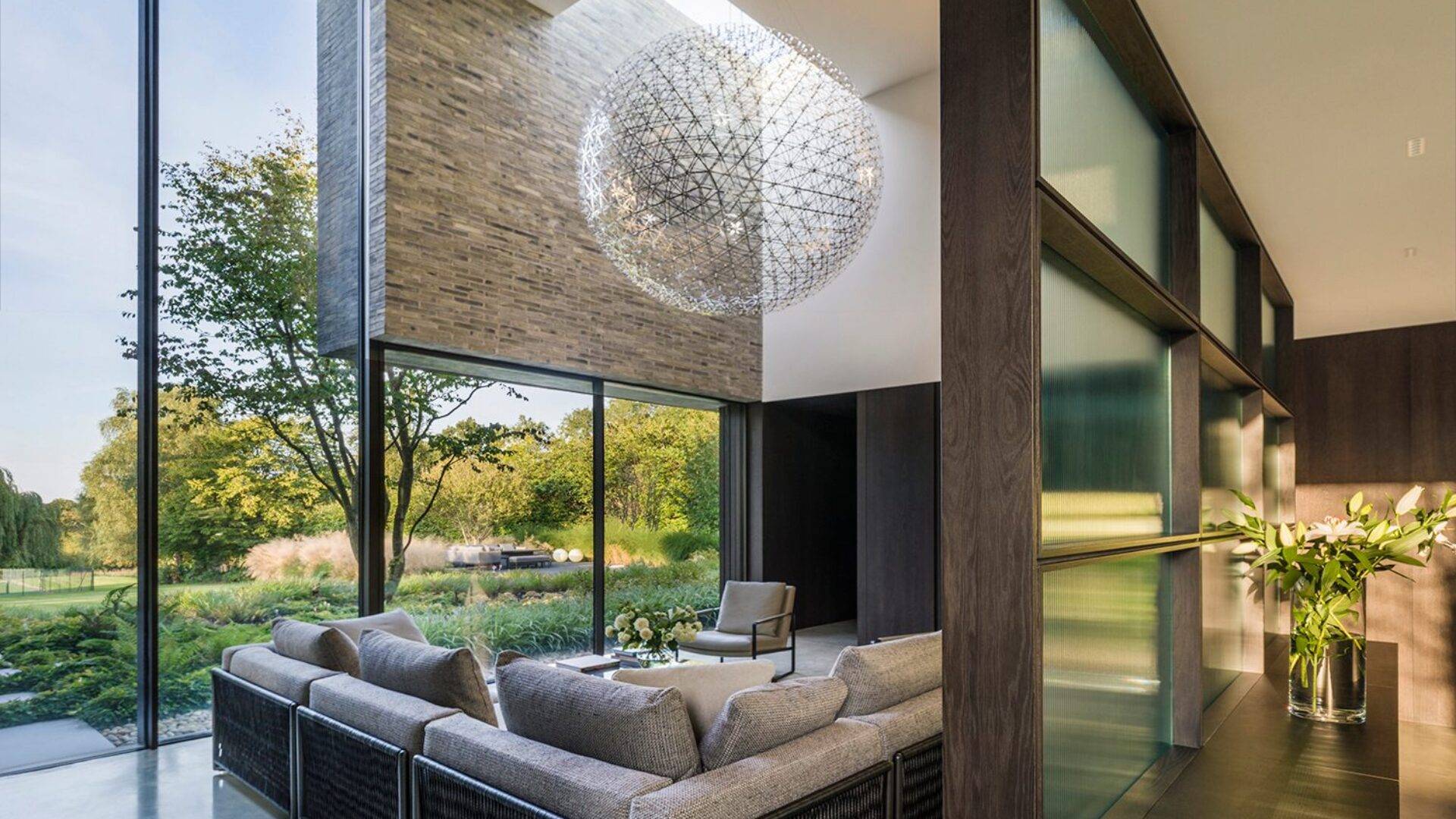
Upstairs, three identical en-suite bathrooms sit above the living space, overlooking the garden. The primary bedroom suite, which includes a large dressing room, occupies the garden wing, cantilevered over the glazed living room.
There is also a separate guest suite.
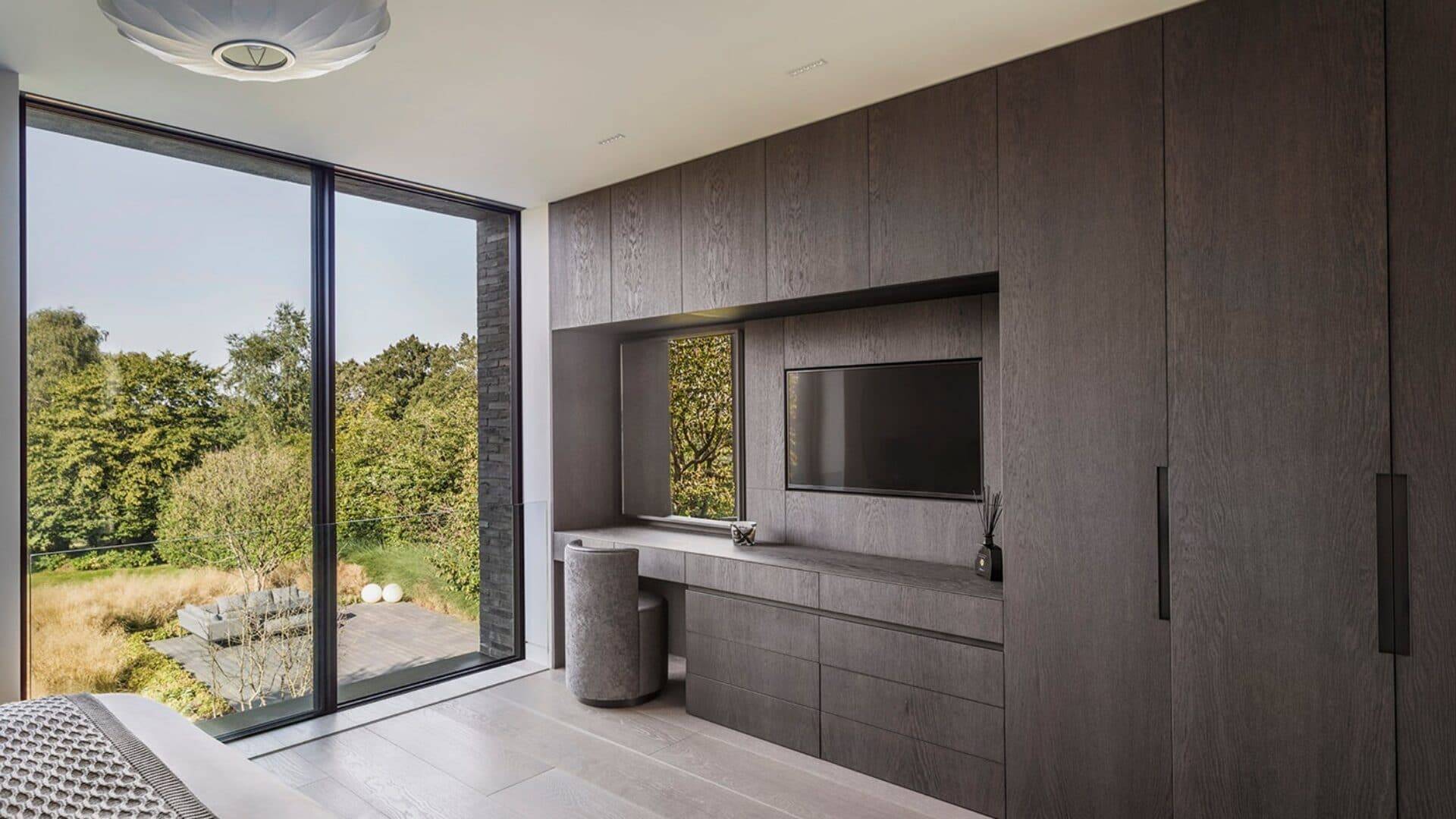
Phillips set up his studio in 1991. Based in London, the award-winning practice specialises in high-end residential work and has built extensively in London and the surrounding countryside.
The Totteridge House continues this tradition, resulting in a superbly executed example of contemporary modern living.
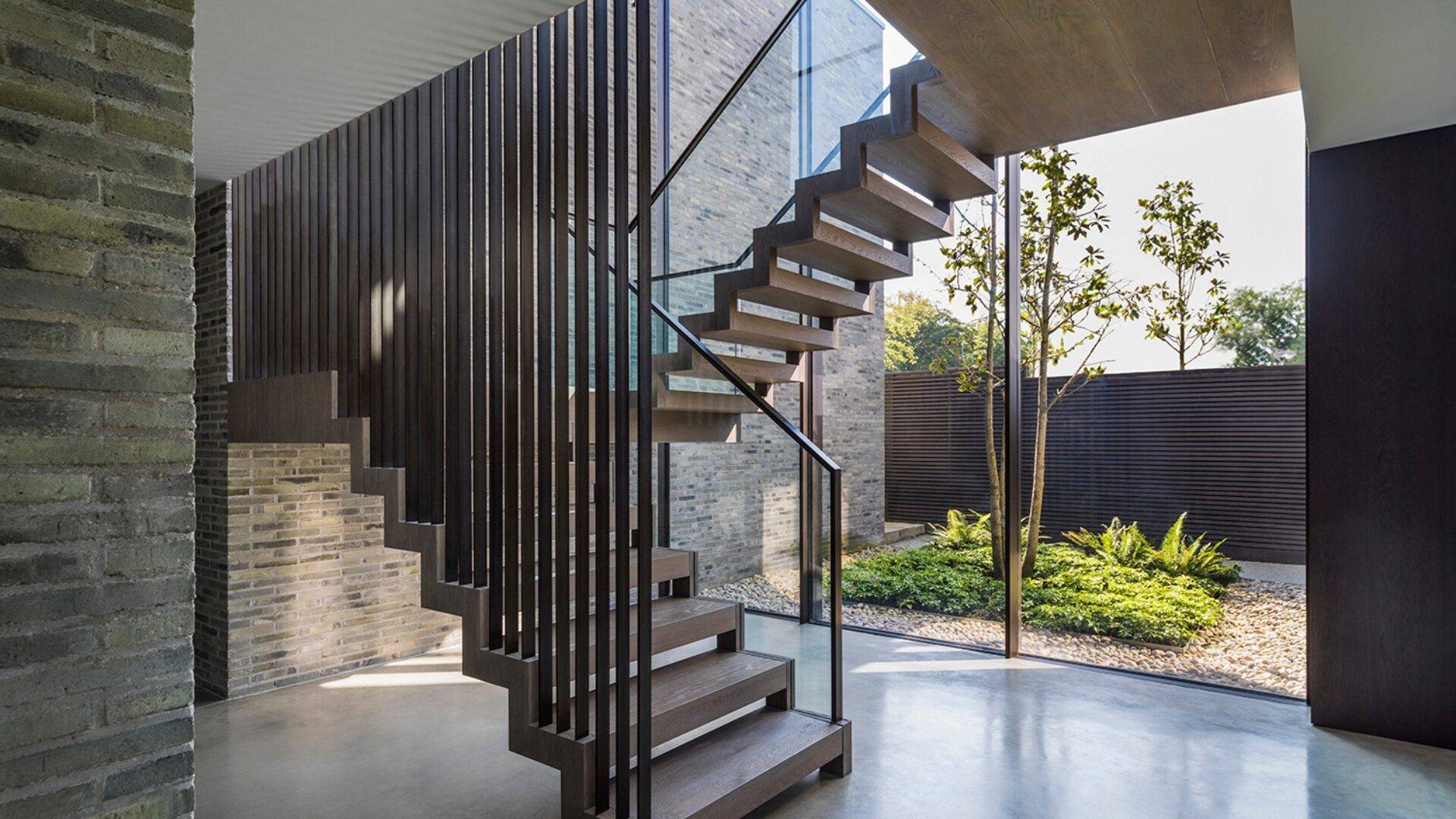
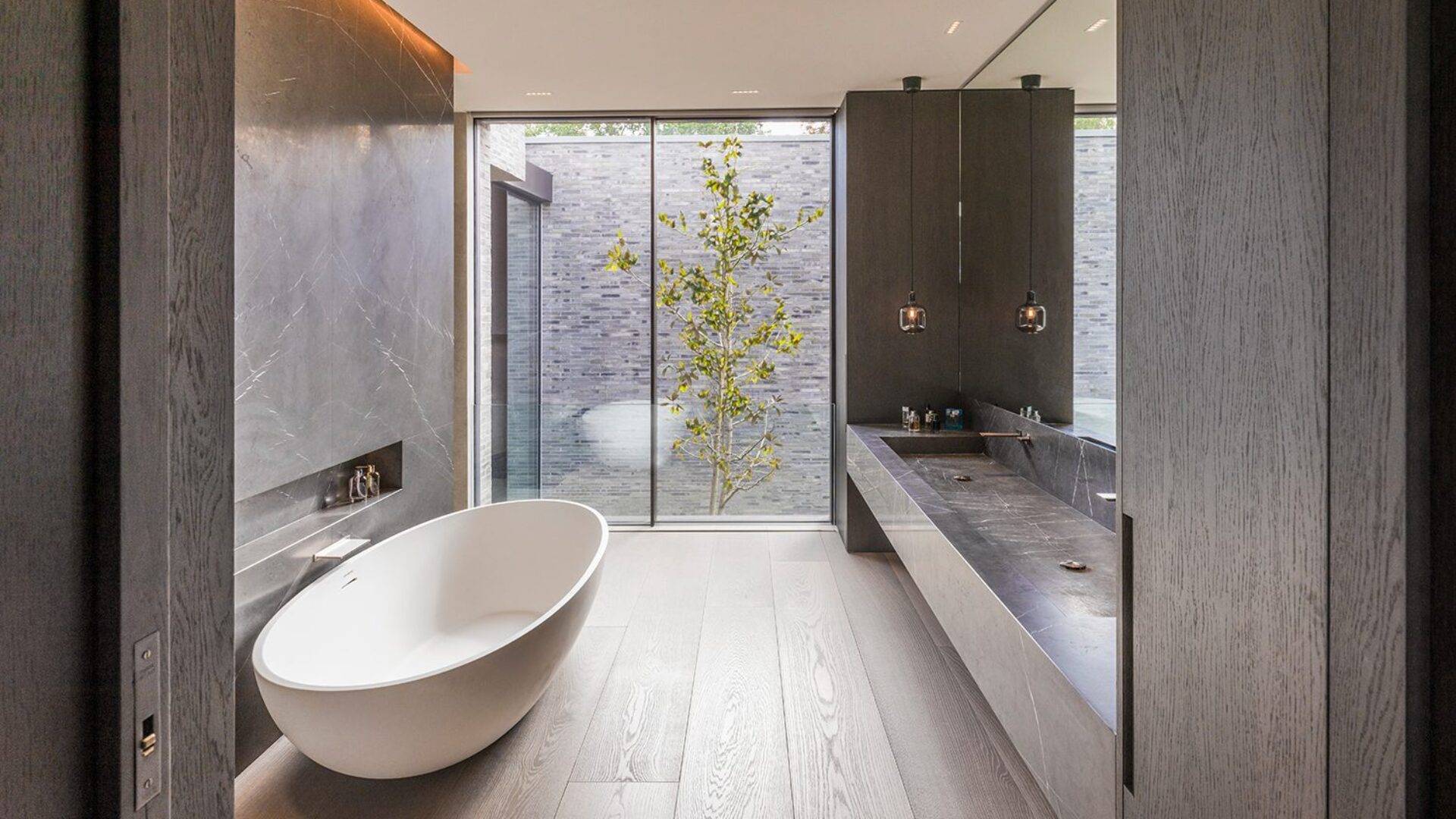
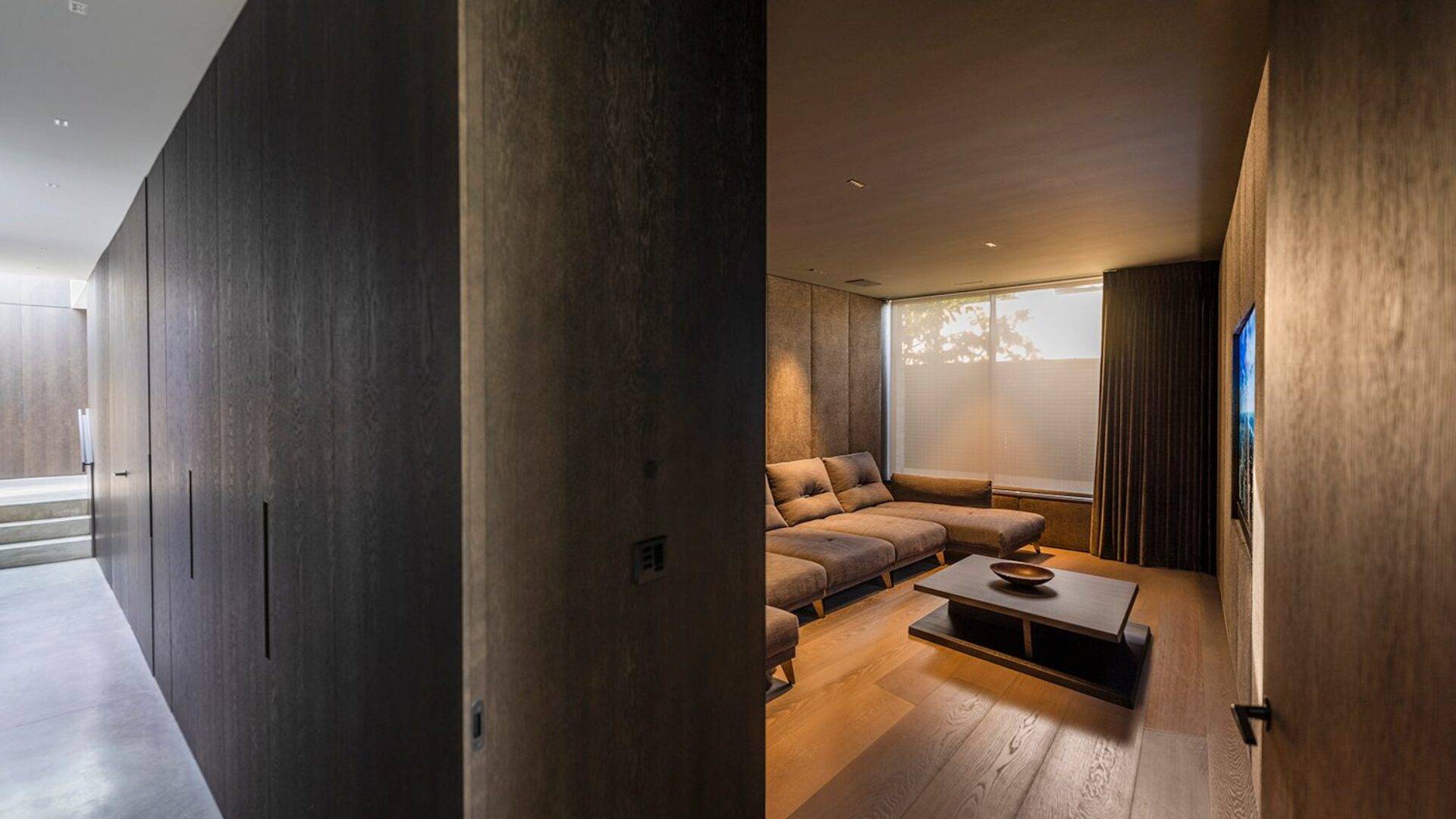
INFORMATION
Jonathan Bell has written for Wallpaper* magazine since 1999, covering everything from architecture and transport design to books, tech and graphic design. He is now the magazine’s Transport and Technology Editor. Jonathan has written and edited 15 books, including Concept Car Design, 21st Century House, and The New Modern House. He is also the host of Wallpaper’s first podcast.
-
 All-In is the Paris-based label making full-force fashion for main character dressing
All-In is the Paris-based label making full-force fashion for main character dressingPart of our monthly Uprising series, Wallpaper* meets Benjamin Barron and Bror August Vestbø of All-In, the LVMH Prize-nominated label which bases its collections on a riotous cast of characters – real and imagined
By Orla Brennan
-
 Maserati joins forces with Giorgetti for a turbo-charged relationship
Maserati joins forces with Giorgetti for a turbo-charged relationshipAnnouncing their marriage during Milan Design Week, the brands unveiled a collection, a car and a long term commitment
By Hugo Macdonald
-
 Through an innovative new training program, Poltrona Frau aims to safeguard Italian craft
Through an innovative new training program, Poltrona Frau aims to safeguard Italian craftThe heritage furniture manufacturer is training a new generation of leather artisans
By Cristina Kiran Piotti
-
 A new London house delights in robust brutalist detailing and diffused light
A new London house delights in robust brutalist detailing and diffused lightLondon's House in a Walled Garden by Henley Halebrown was designed to dovetail in its historic context
By Jonathan Bell
-
 A Sussex beach house boldly reimagines its seaside typology
A Sussex beach house boldly reimagines its seaside typologyA bold and uncompromising Sussex beach house reconfigures the vernacular to maximise coastal views but maintain privacy
By Jonathan Bell
-
 This 19th-century Hampstead house has a raw concrete staircase at its heart
This 19th-century Hampstead house has a raw concrete staircase at its heartThis Hampstead house, designed by Pinzauer and titled Maresfield Gardens, is a London home blending new design and traditional details
By Tianna Williams
-
 An octogenarian’s north London home is bold with utilitarian authenticity
An octogenarian’s north London home is bold with utilitarian authenticityWoodbury residence is a north London home by Of Architecture, inspired by 20th-century design and rooted in functionality
By Tianna Williams
-
 What is DeafSpace and how can it enhance architecture for everyone?
What is DeafSpace and how can it enhance architecture for everyone?DeafSpace learnings can help create profoundly sense-centric architecture; why shouldn't groundbreaking designs also be inclusive?
By Teshome Douglas-Campbell
-
 The dream of the flat-pack home continues with this elegant modular cabin design from Koto
The dream of the flat-pack home continues with this elegant modular cabin design from KotoThe Niwa modular cabin series by UK-based Koto architects offers a range of elegant retreats, designed for easy installation and a variety of uses
By Jonathan Bell
-
 Are Derwent London's new lounges the future of workspace?
Are Derwent London's new lounges the future of workspace?Property developer Derwent London’s new lounges – created for tenants of its offices – work harder to promote community and connection for their users
By Emily Wright
-
 Showing off its gargoyles and curves, The Gradel Quadrangles opens in Oxford
Showing off its gargoyles and curves, The Gradel Quadrangles opens in OxfordThe Gradel Quadrangles, designed by David Kohn Architects, brings a touch of playfulness to Oxford through a modern interpretation of historical architecture
By Shawn Adams