Modern hutong house in Beijing is designed using Passivhaus principles
Shiyuan by Days in Yard Studio is a contemporary hutong house redesign in Beijing that makes the most of Passivhaus sustainability principles
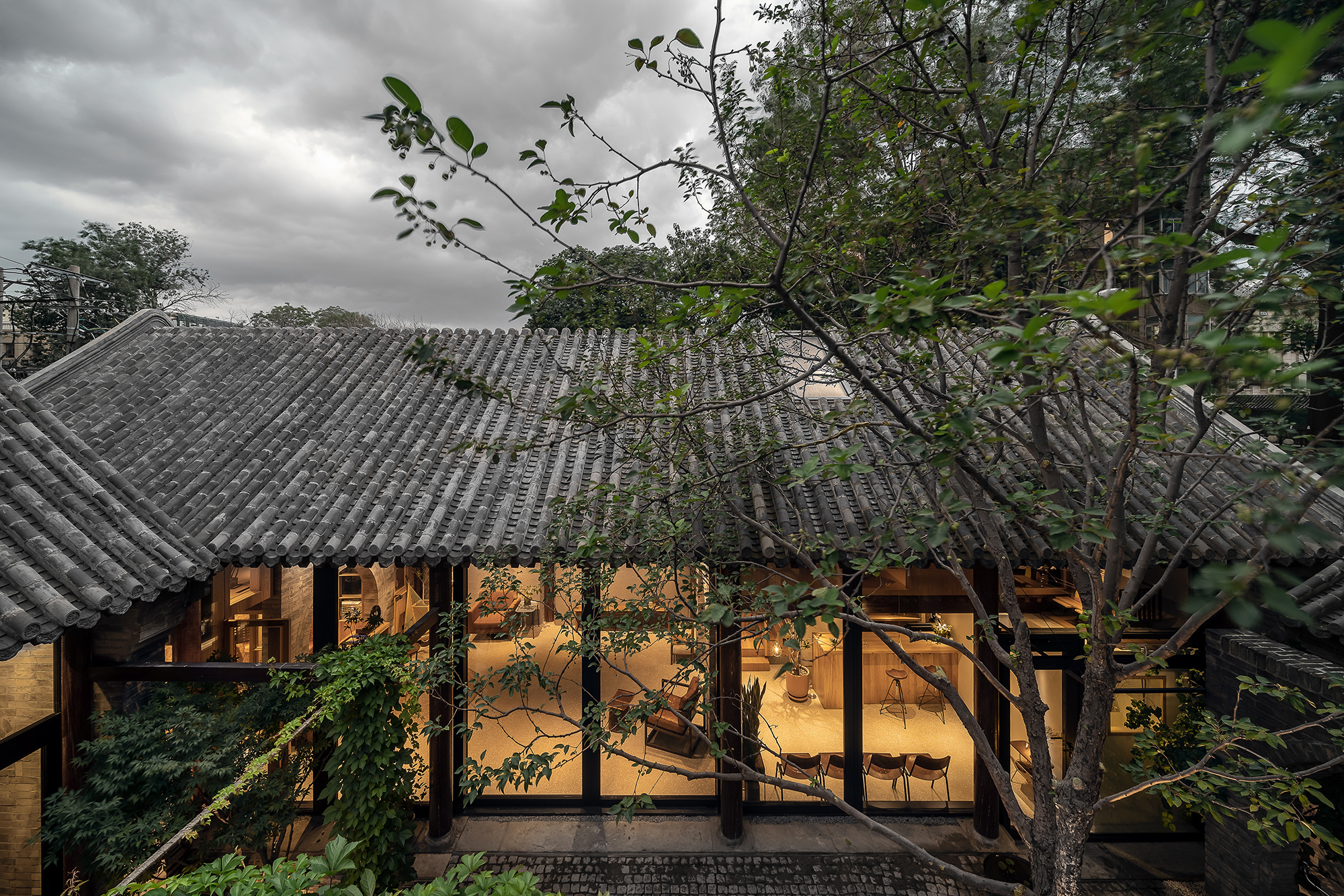
This modern hutong house design in the heart of Beijing sits between two ancient temple clusters – the north-east watchtower turret of the Palace Museum and the Zhizhu Temple. In such a historical and precious environment, the architects at Days in Yard studio knew they had to think long and hard about their approach when they embarked on the redesign of a Chinese hutong house – hutongs being the alleyways with clusters of small-scale dwellings found in parts of Beijing, of which now only a handful remain intact – into a contemporary family home. The result, named Shiyuan (as such traditional courtyard houses as known), is an elegant feat of sustainable architecture, maintaining its period character while employing 21st-century Passvhaus principles.
Traditionally, the courtyard of a hutong house serves both as a private space and a meeting place, the architects explain. Similarly, in this modern rework, the studio kept the outdoor area at the core of the plan open. It is visible from most parts of the home, becoming the heart of the domestic space. The project fittingly combines a residence for an architect's family, with extra space for a design office and more social areas, which the creative uses for events and cultural activities.
Modern hutong house for an architect’s family
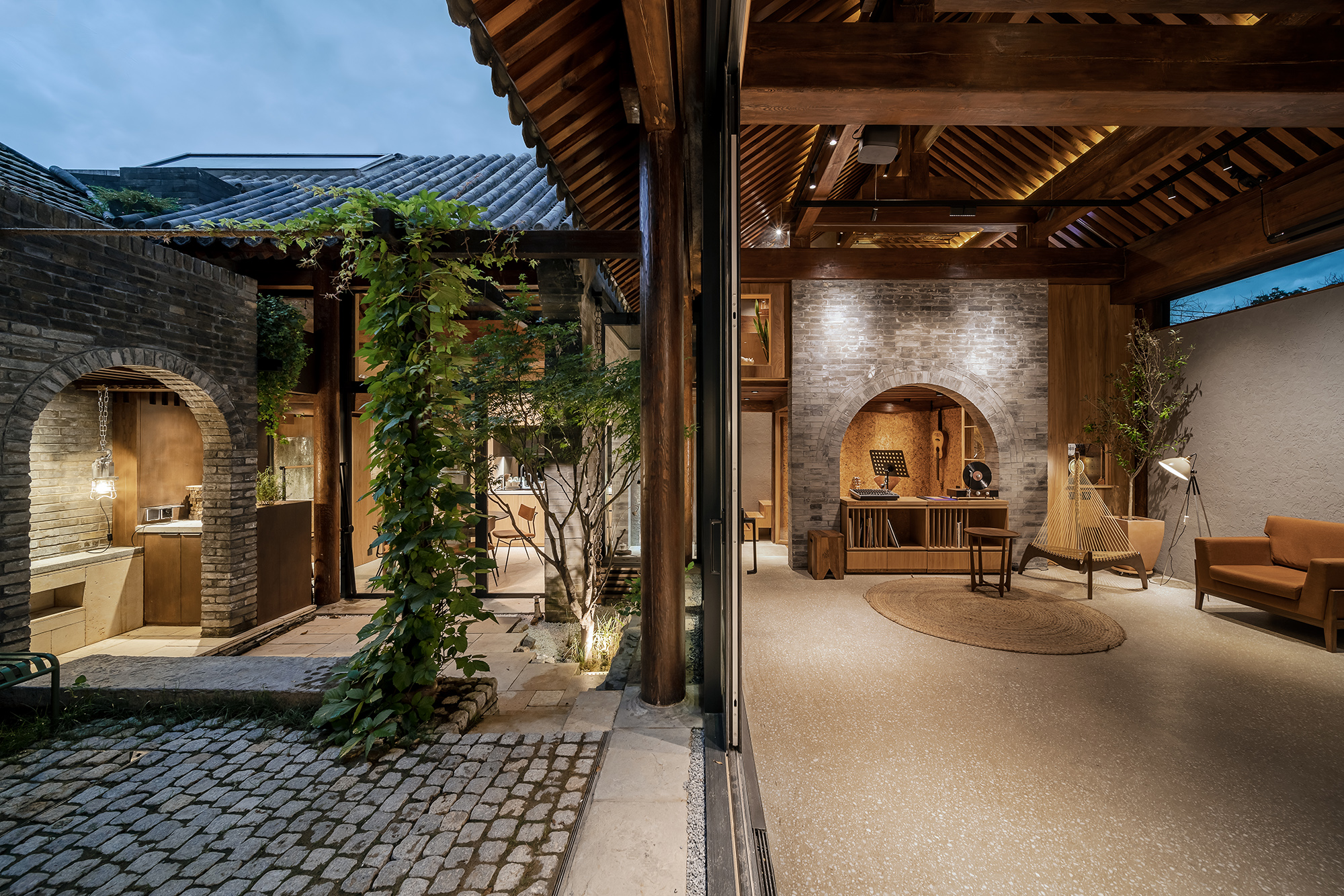
Much of the original building fabric was compromised, with many architectural elements, such as parts of the timber structure or the masonry walls, either being irreversibly damaged over the years or missing entirely. Restoring these features, while reworking openings and vistas and considering neighbours’ views and lighting requirements in what is a very tight-knit urban context, were all paramount in the design development.
’When I took over the remodelling of this courtyard, we did have quite a few available precedents to follow regarding ancient building construction. For instance, we have observed more than a few cases and relevant examples in garden designs, contemporary space design approaches, and fresh use of materials. The questions we have raised here are: how to make a return to courtyard lifestyle more liveable? What technical standards could be used for reference?’ recalls project architect Haipeng Ren.
The answer was found in the Passivhaus principles, which allowed for the home to preserve its character while opening up. Now, the interior connects both different rooms, through views through and lack of hard dividers between areas, and exterior and interior spaces, thanks to the key role the courtyard plays. The result is an ecologically sensitive design that brings the respected, valuable historical typology to the 21st century, while creating a comfortable family home.
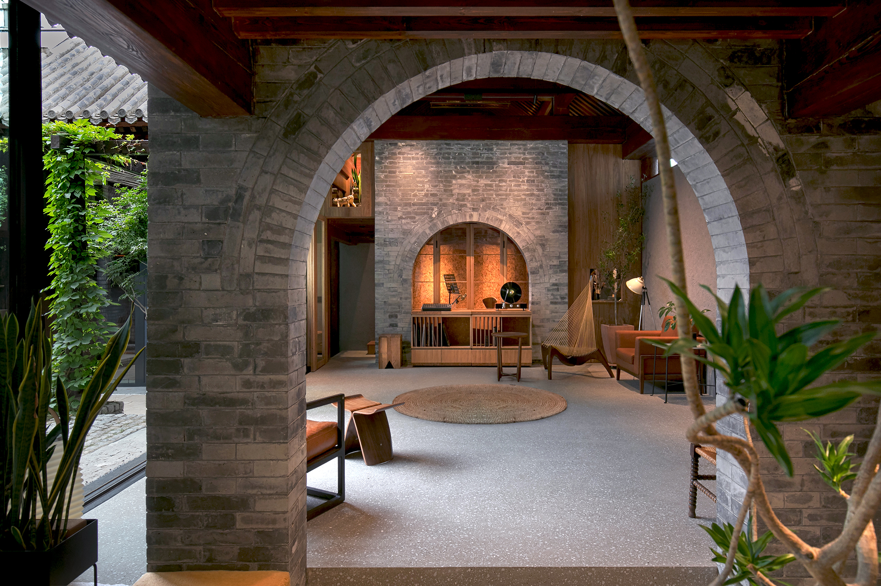
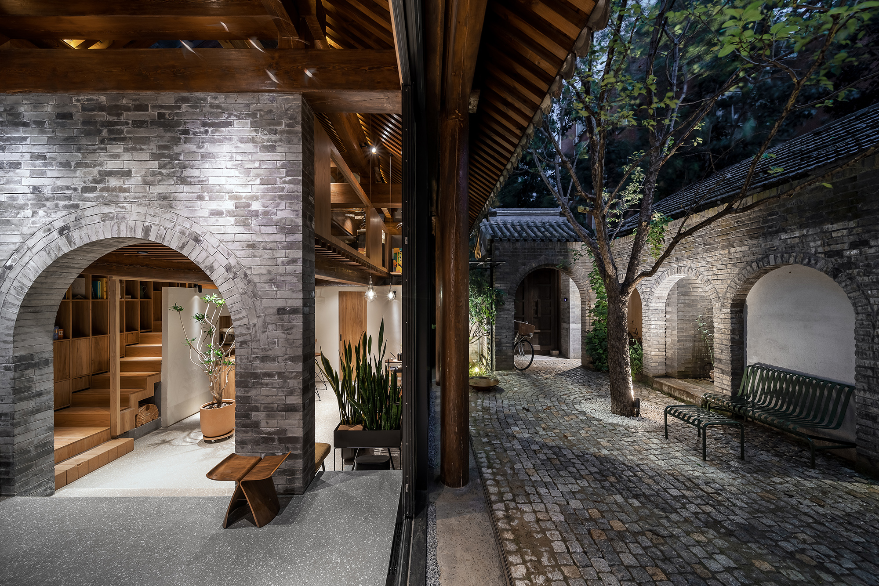
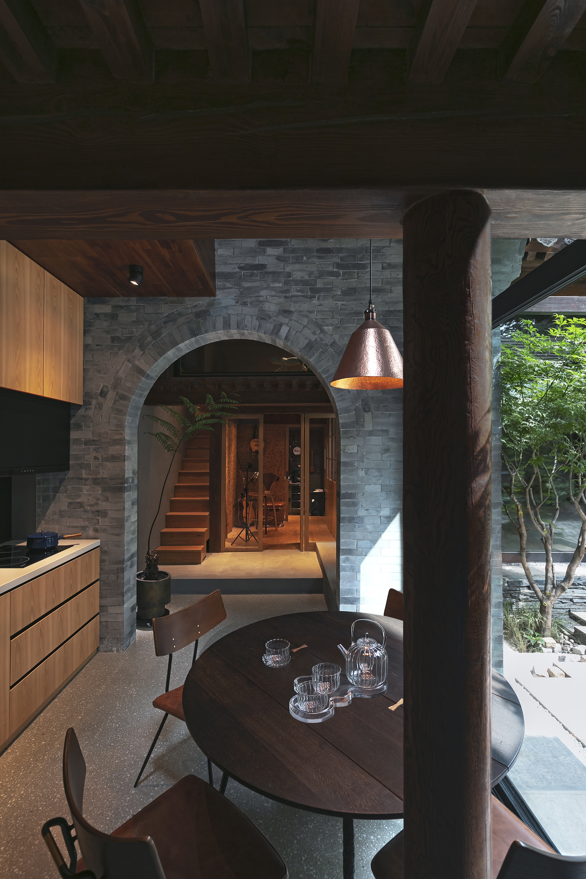
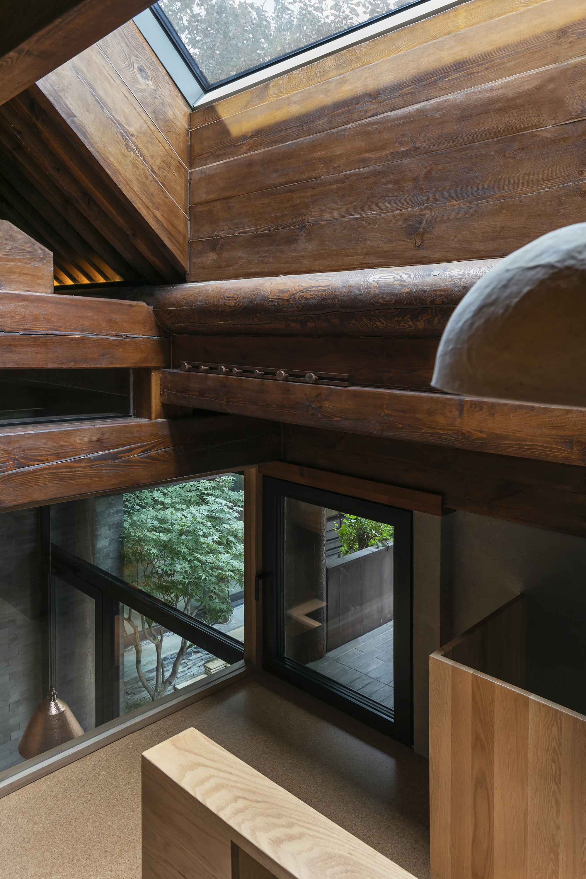
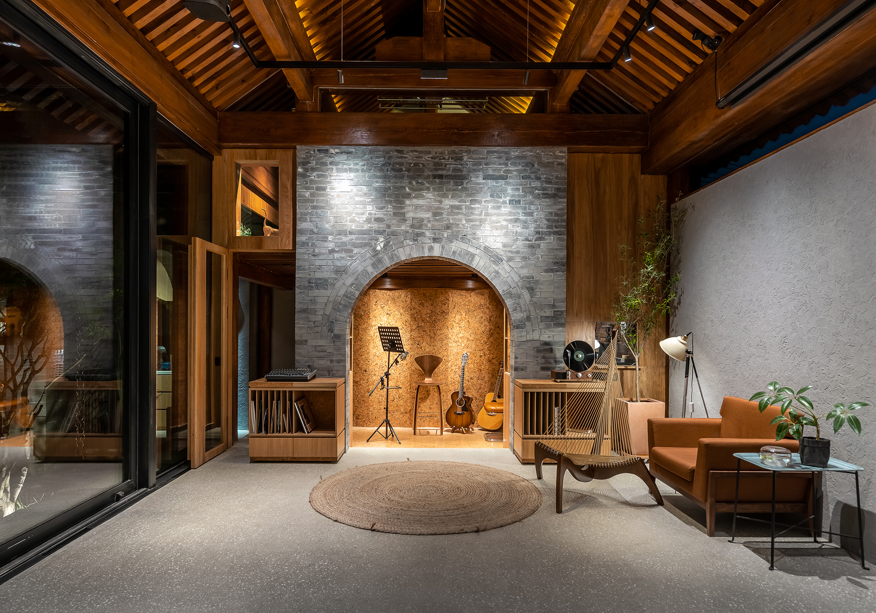
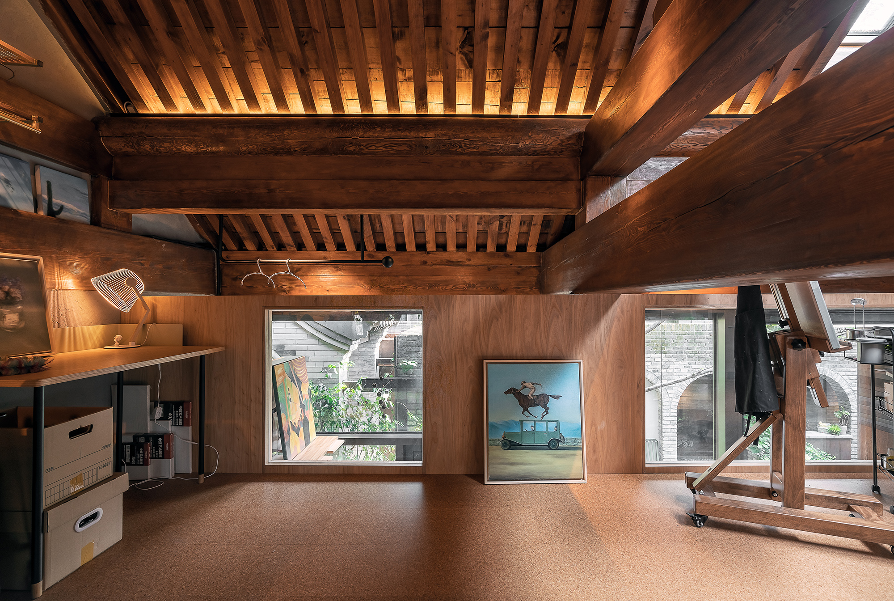
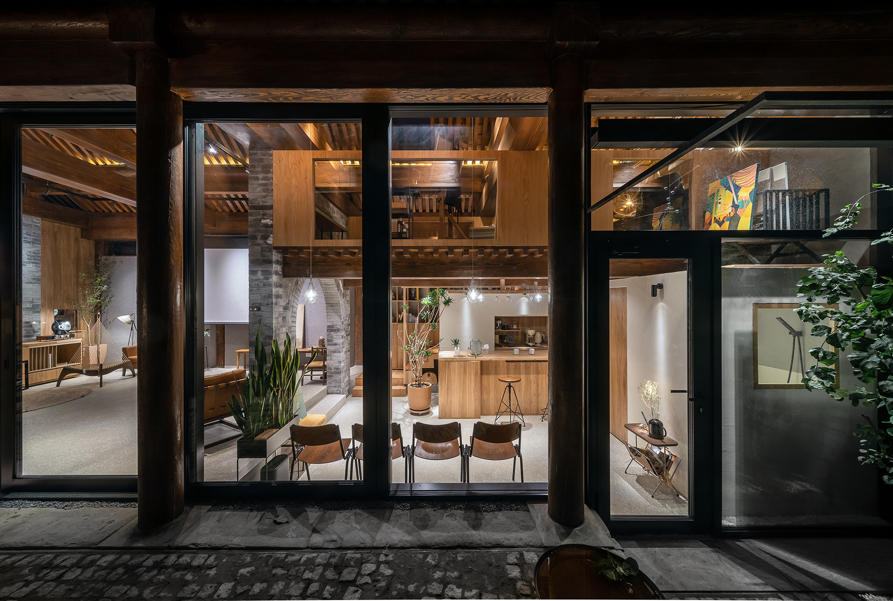
INFORMATION
Wallpaper* Newsletter
Receive our daily digest of inspiration, escapism and design stories from around the world direct to your inbox.
Ellie Stathaki is the Architecture & Environment Director at Wallpaper*. She trained as an architect at the Aristotle University of Thessaloniki in Greece and studied architectural history at the Bartlett in London. Now an established journalist, she has been a member of the Wallpaper* team since 2006, visiting buildings across the globe and interviewing leading architects such as Tadao Ando and Rem Koolhaas. Ellie has also taken part in judging panels, moderated events, curated shows and contributed in books, such as The Contemporary House (Thames & Hudson, 2018), Glenn Sestig Architecture Diary (2020) and House London (2022).
-
 Sotheby’s is auctioning a rare Frank Lloyd Wright lamp – and it could fetch $5 million
Sotheby’s is auctioning a rare Frank Lloyd Wright lamp – and it could fetch $5 millionThe architect's ‘Double-Pedestal’ lamp, which was designed for the Dana House in 1903, is hitting the auction block 13 May at Sotheby's.
By Anna Solomon
-
 Naoto Fukasawa sparks children’s imaginations with play sculptures
Naoto Fukasawa sparks children’s imaginations with play sculpturesThe Japanese designer creates an intuitive series of bold play sculptures, designed to spark children’s desire to play without thinking
By Danielle Demetriou
-
 Japan in Milan! See the highlights of Japanese design at Milan Design Week 2025
Japan in Milan! See the highlights of Japanese design at Milan Design Week 2025At Milan Design Week 2025 Japanese craftsmanship was a front runner with an array of projects in the spotlight. Here are some of our highlights
By Danielle Demetriou
-
 A Xingfa cement factory’s reimagining breathes new life into an abandoned industrial site
A Xingfa cement factory’s reimagining breathes new life into an abandoned industrial siteWe tour the Xingfa cement factory in China, where a redesign by landscape architecture firm SWA completely transforms an old industrial site into a lush park
By Daven Wu
-
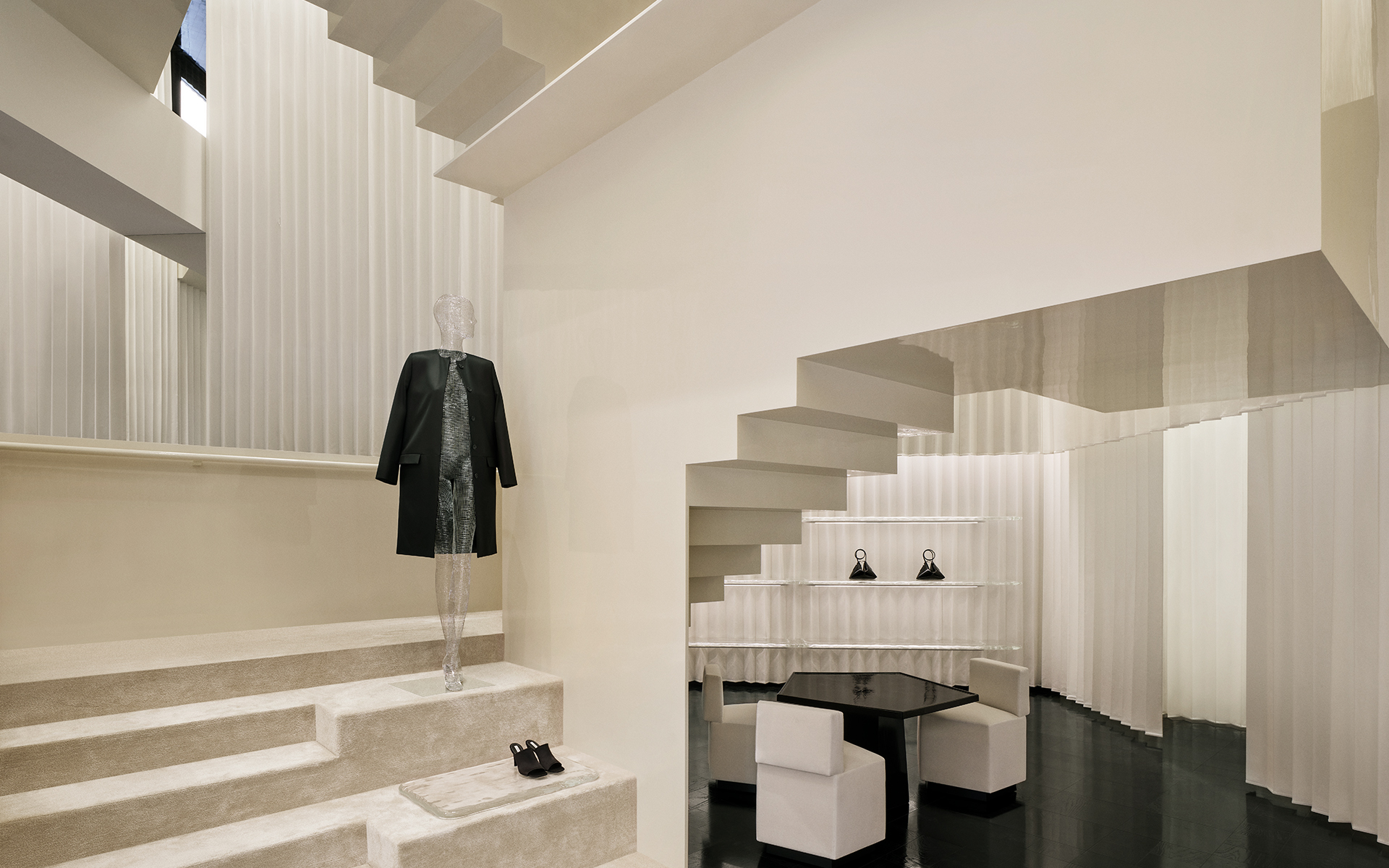 Bold, geometric minimalism rules at Toteme’s new store by Herzog & de Meuron in China
Bold, geometric minimalism rules at Toteme’s new store by Herzog & de Meuron in ChinaToteme launches a bold, monochromatic new store in Beijing – the brand’s first in China – created by Swiss architecture masters Herzog & de Meuron
By Ellie Stathaki
-
 The upcoming Zaha Hadid Architects projects set to transform the horizon
The upcoming Zaha Hadid Architects projects set to transform the horizonA peek at Zaha Hadid Architects’ future projects, which will comprise some of the most innovative and intriguing structures in the world
By Anna Solomon
-
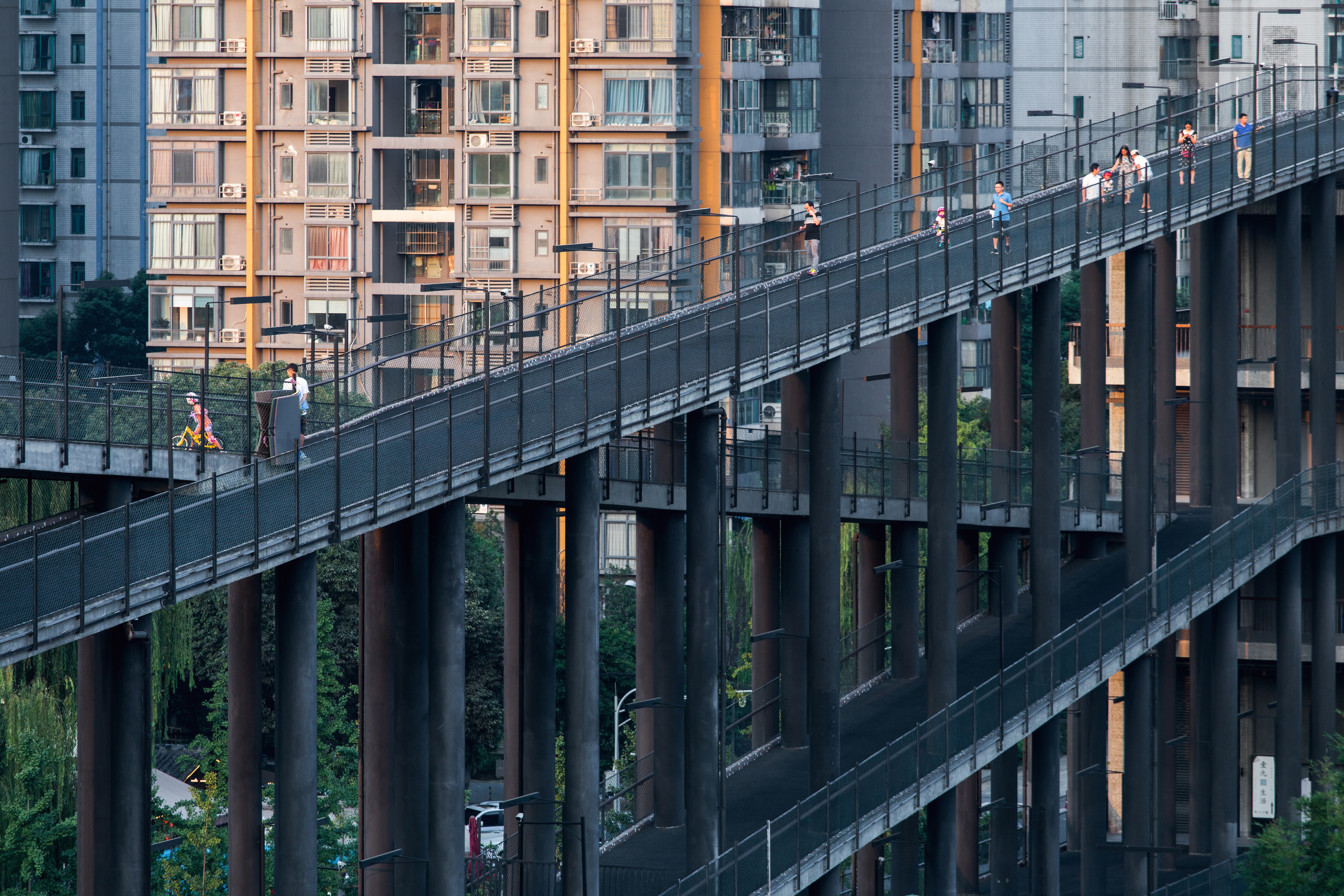 Liu Jiakun wins 2025 Pritzker Architecture Prize: explore the Chinese architect's work
Liu Jiakun wins 2025 Pritzker Architecture Prize: explore the Chinese architect's workLiu Jiakun, 2025 Pritzker Architecture Prize Laureate, is celebrated for his 'deep coherence', quality and transcendent architecture
By Ellie Stathaki
-
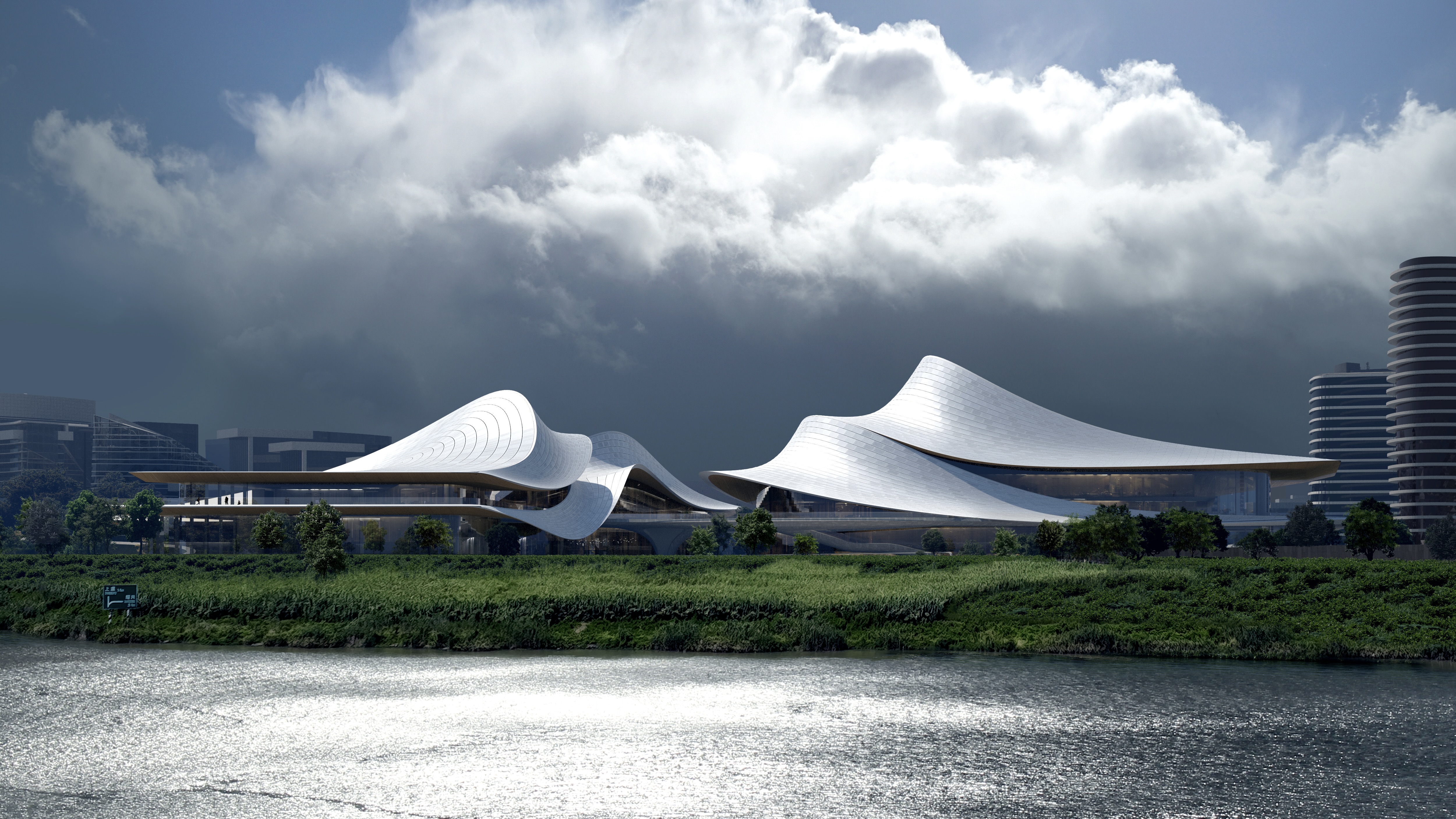 Zaha Hadid Architects reveals plans for a futuristic project in Shaoxing, China
Zaha Hadid Architects reveals plans for a futuristic project in Shaoxing, ChinaThe cultural and arts centre looks breathtakingly modern, but takes cues from the ancient history of Shaoxing
By Anna Solomon
-
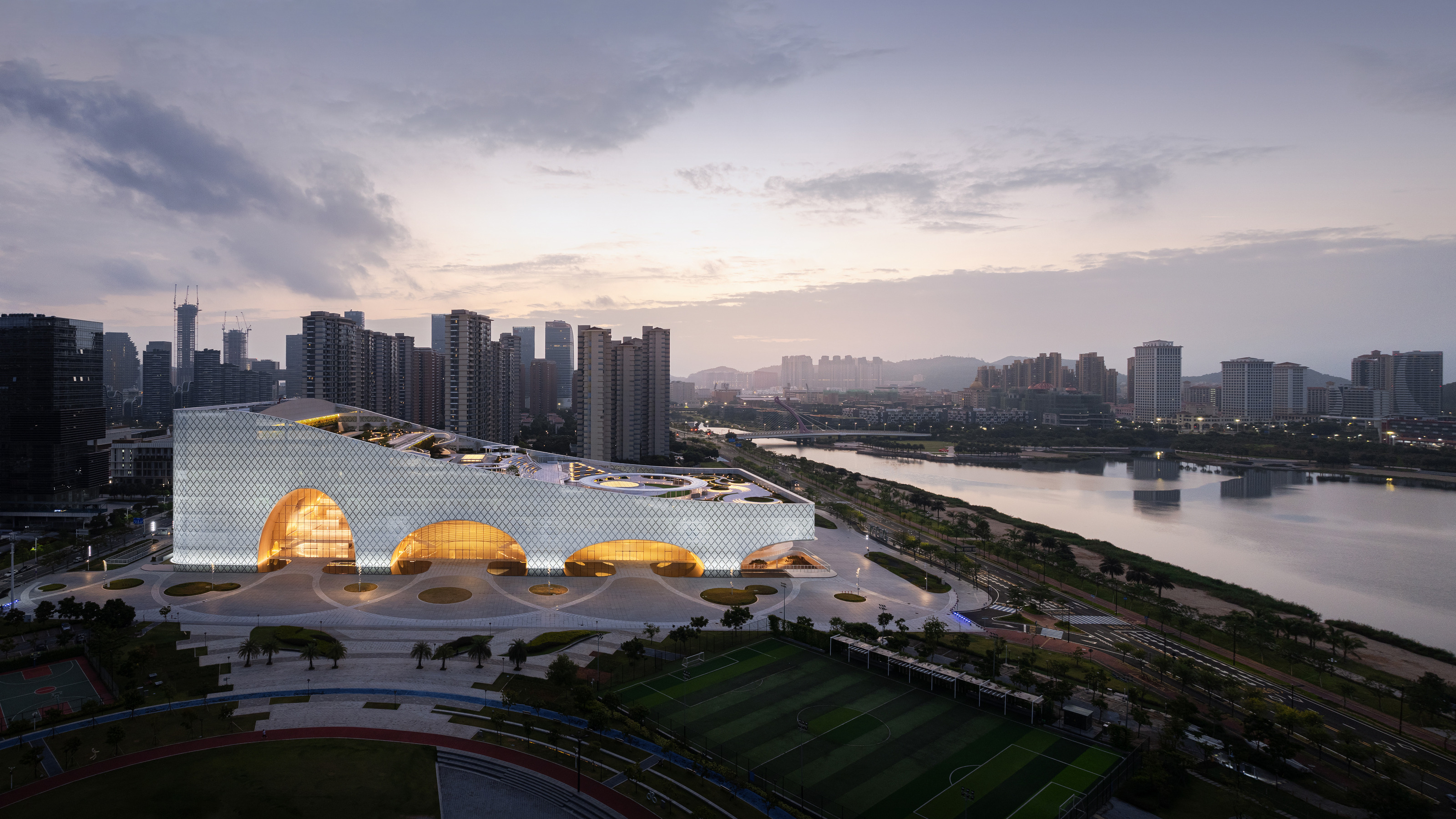 The Hengqin Culture and Art Complex is China’s newest cultural megastructure
The Hengqin Culture and Art Complex is China’s newest cultural megastructureAtelier Apeiron’s Hengqin Culture and Art Complex strides across its waterside site on vast arches, bringing a host of facilities and public spaces to one of China’s most rapidly urbanising areas
By Jonathan Bell
-
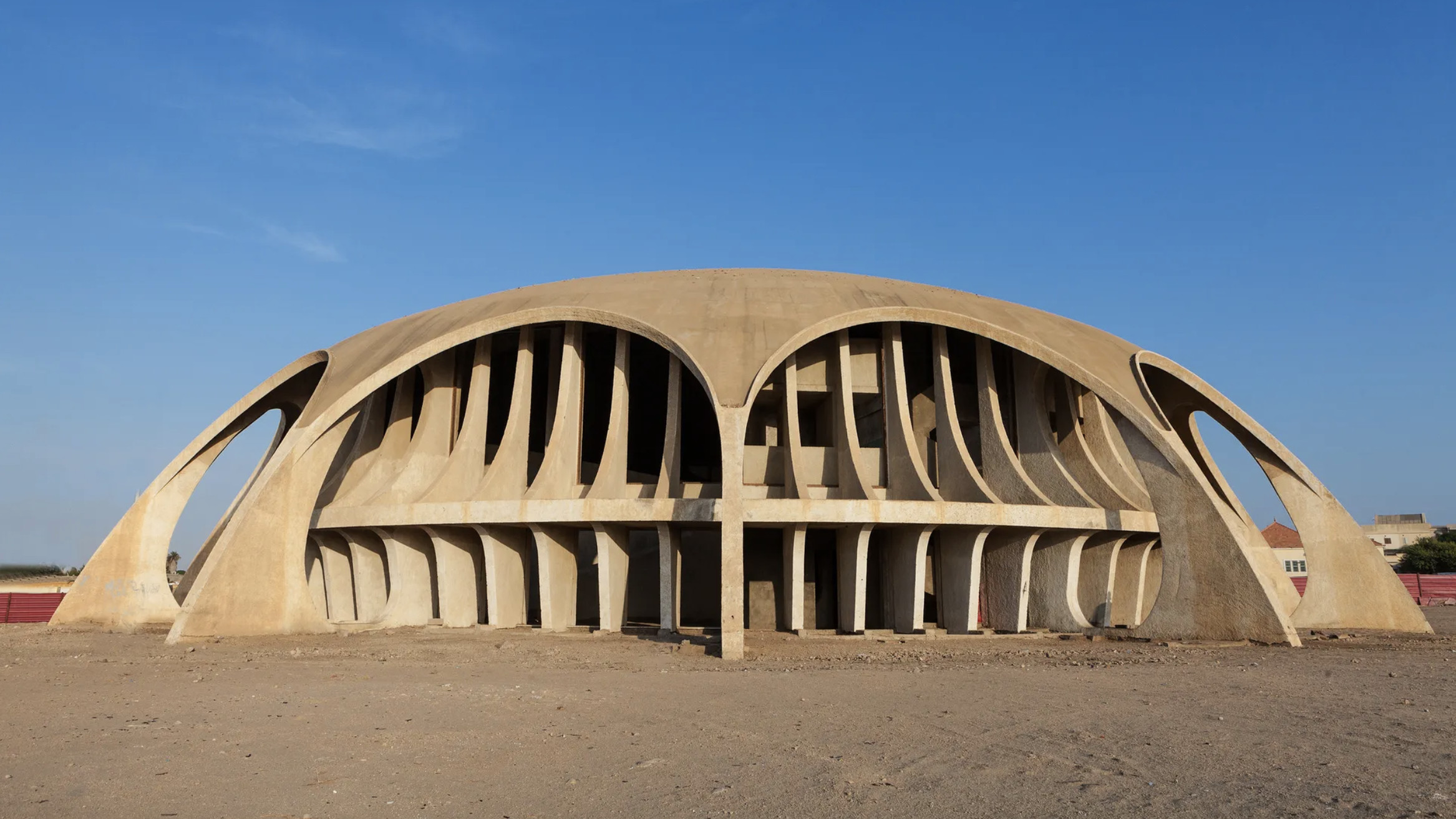 The World Monuments Fund has announced its 2025 Watch – here are some of the endangered sites on the list
The World Monuments Fund has announced its 2025 Watch – here are some of the endangered sites on the listEvery two years, the World Monuments Fund creates a list of 25 monuments of global significance deemed most in need of restoration. From a modernist icon in Angola to the cultural wreckage of Gaza, these are the heritage sites highlighted
By Anna Solomon
-
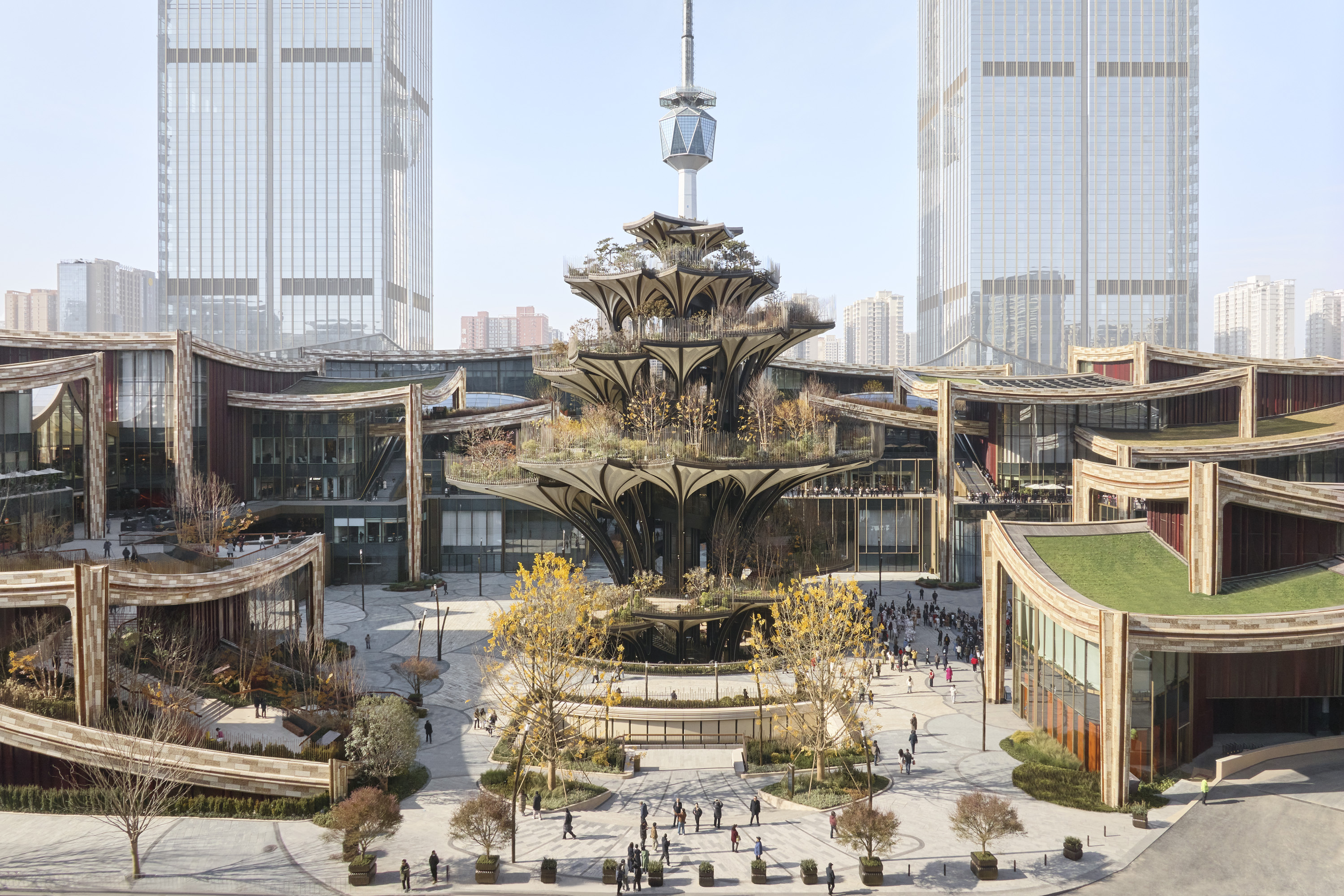 Tour Xi'an's remarkable new 'human-centred' shopping district with designer Thomas Heatherwick
Tour Xi'an's remarkable new 'human-centred' shopping district with designer Thomas HeatherwickXi'an district by Heatherwick Studio, a 115,000 sq m retail development in the Chinese city, opens this winter. Thomas Heatherwick talks us through its making and ambition
By David Plaisant