Modern hydroponics meet contemporary architecture in this new office in Mexico
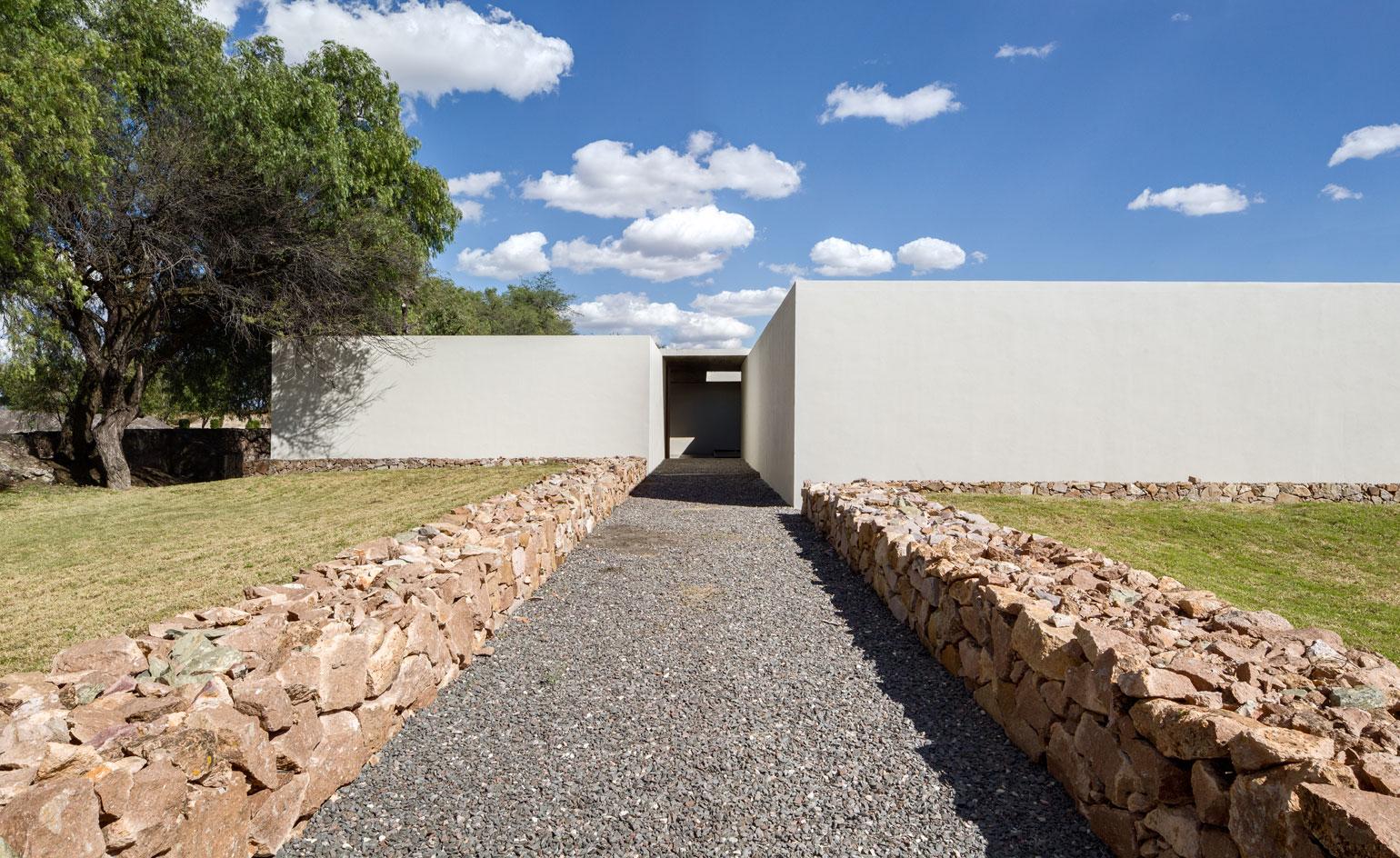
Growing plants using hydroponics has been around for centuries, and this unique method of looking after crops using nutrient-enriched water, without any soil, is still very much in use in modern agriculture. An extensive new facility for such an enterprise has just been completed in rural Guanajuato, near León in central Mexico, and features at its heart a modern office designed by local firm C.C Arquitectos.
Arranged in a way that promotes interaction between different departments, the offices also provide direct sightlines from employees’ desks into the surrounding five hectares of greenhouses, which contain row upon row of leafy lettuces, produced for international export by Next Vegetales. Visual connections between the office workers and the production processes were highly important, says C.C Arquitectos' Manuel Cervantes. This is a development that aims to create ‘a collective experience of working together with a shared purpose’.
Isolated by miles of flat agricultural land, the project was free of the contextual constraints that often come with architectural developments and allowed great flexibility in the design. The program is spread across a series of low volumes, linked by outdoor passageways and courtyards and united under a continuous concrete roof slab.
A series of rectangular forms - white rendered walls, a tranquil shallow pond, and oblong regional stone floor tiles - define a distinct architectural language. Central to the commercial building is a planted courtyard with hewn stone seating and running water features. Here, the monolithic roof slab breaks open and a large, rectilinear skylight streams sun rays down to the reflective pool below. Everything is carefully placed so that edges line up, while the juxtaposition of the white walls and grey ceiling and floors adds definition to the design.
Modern offices, meeting rooms and staff facilities surround the central courtyard, detached from one another yet united by this semi-open space. Large amounts of glazing bring in natural lighting in abundance, making for great work conditions, and highlight further the link between inside and outside.
As well as the main courtyard, the complex includes a second outdoor patio designed by the artist Jerónimo Hagerman. It features hanging Cissus antartica vines, drapped throughout a grey stone landscape, all dramatically set against a bright yellow backdrop.
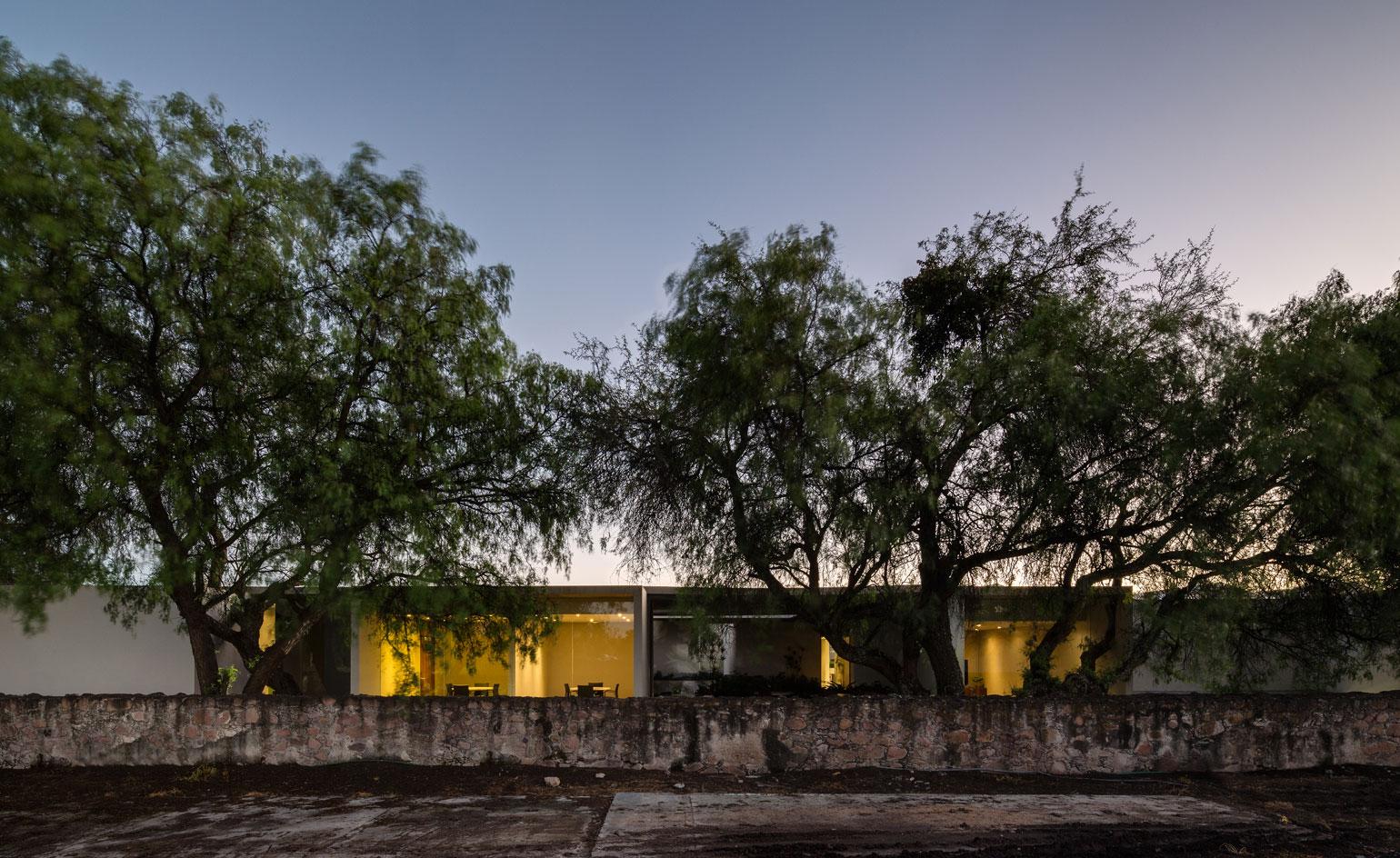
In the centre of the five hectare scheme lies the modern concrete office building, housing 25 management staff that oversee production.
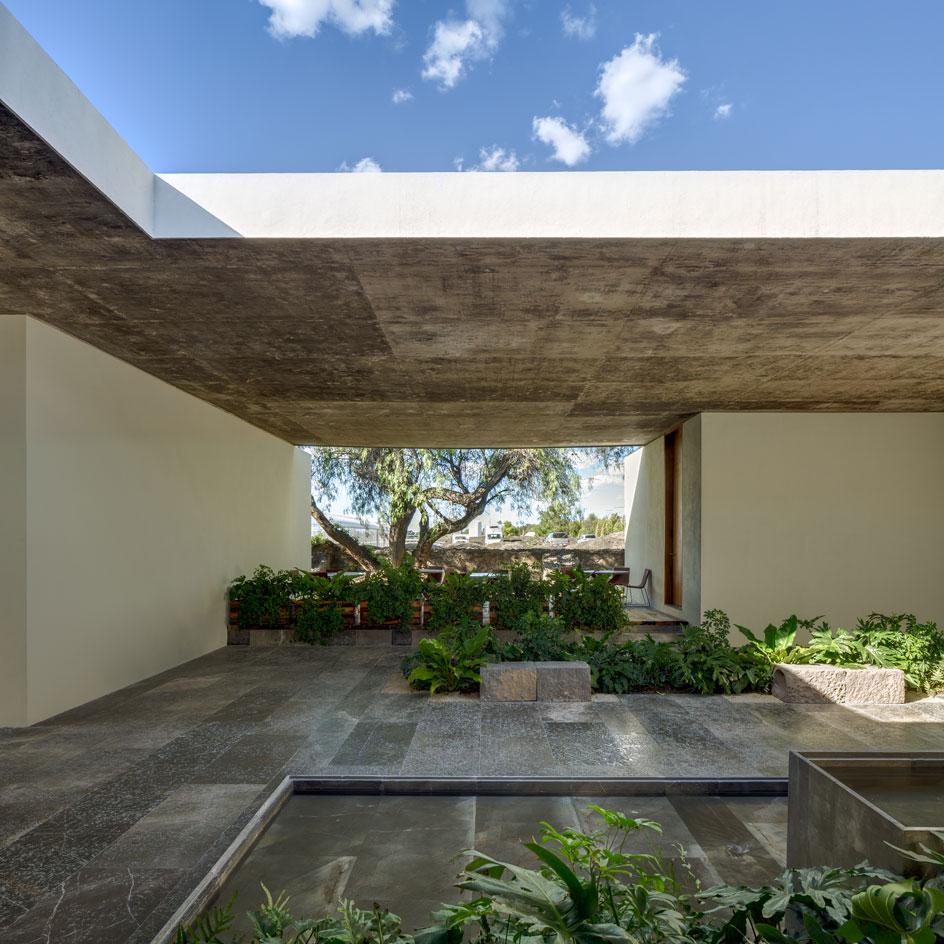
The scheme is divided into blocks containing meeting rooms, desks and service space. Although detached and closed off behind strips of white walls, the different areas connect visually by the continuous roof and floor planes.
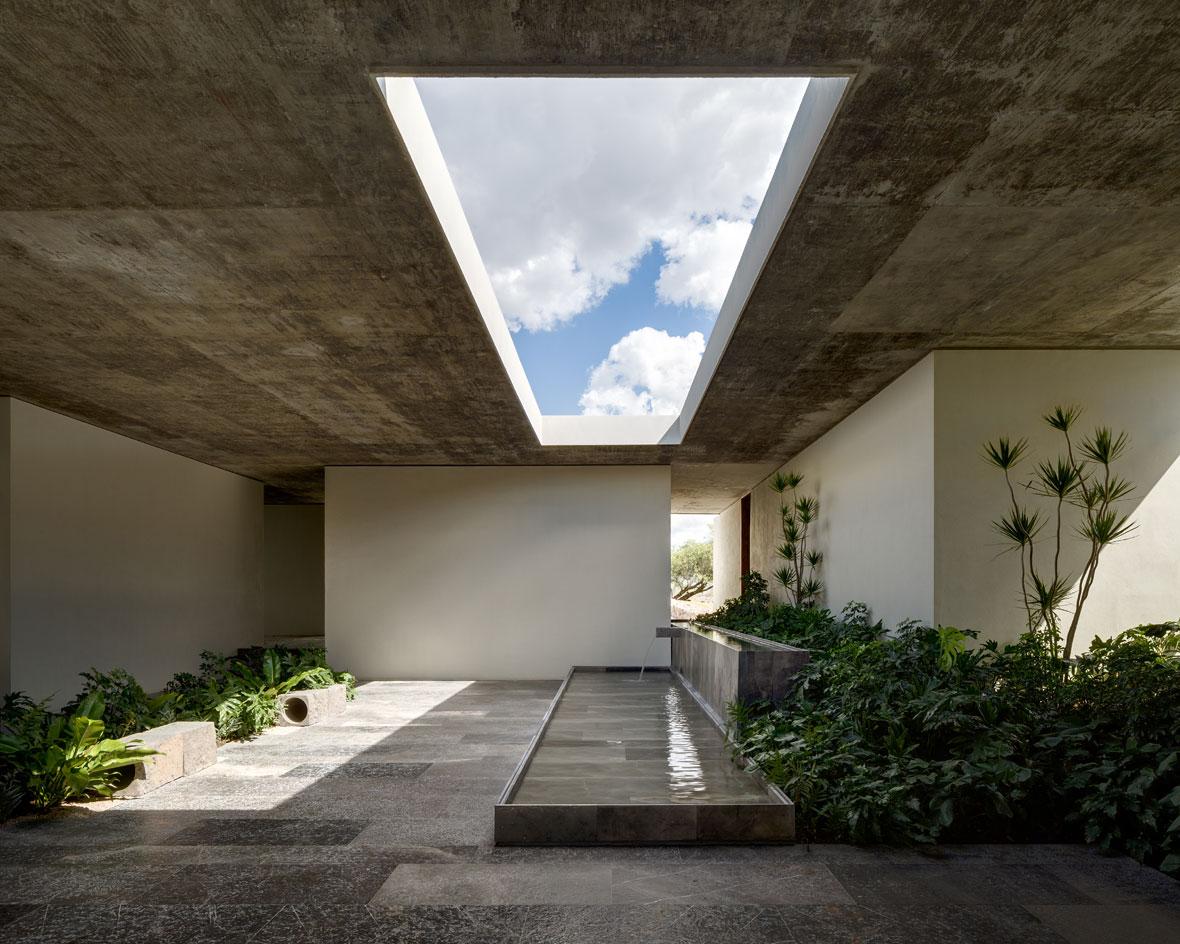
The monolithic roof slab breaks open in the central courtyard, with a large rectilinear skylight streaming daylight down to the reflective pool below.
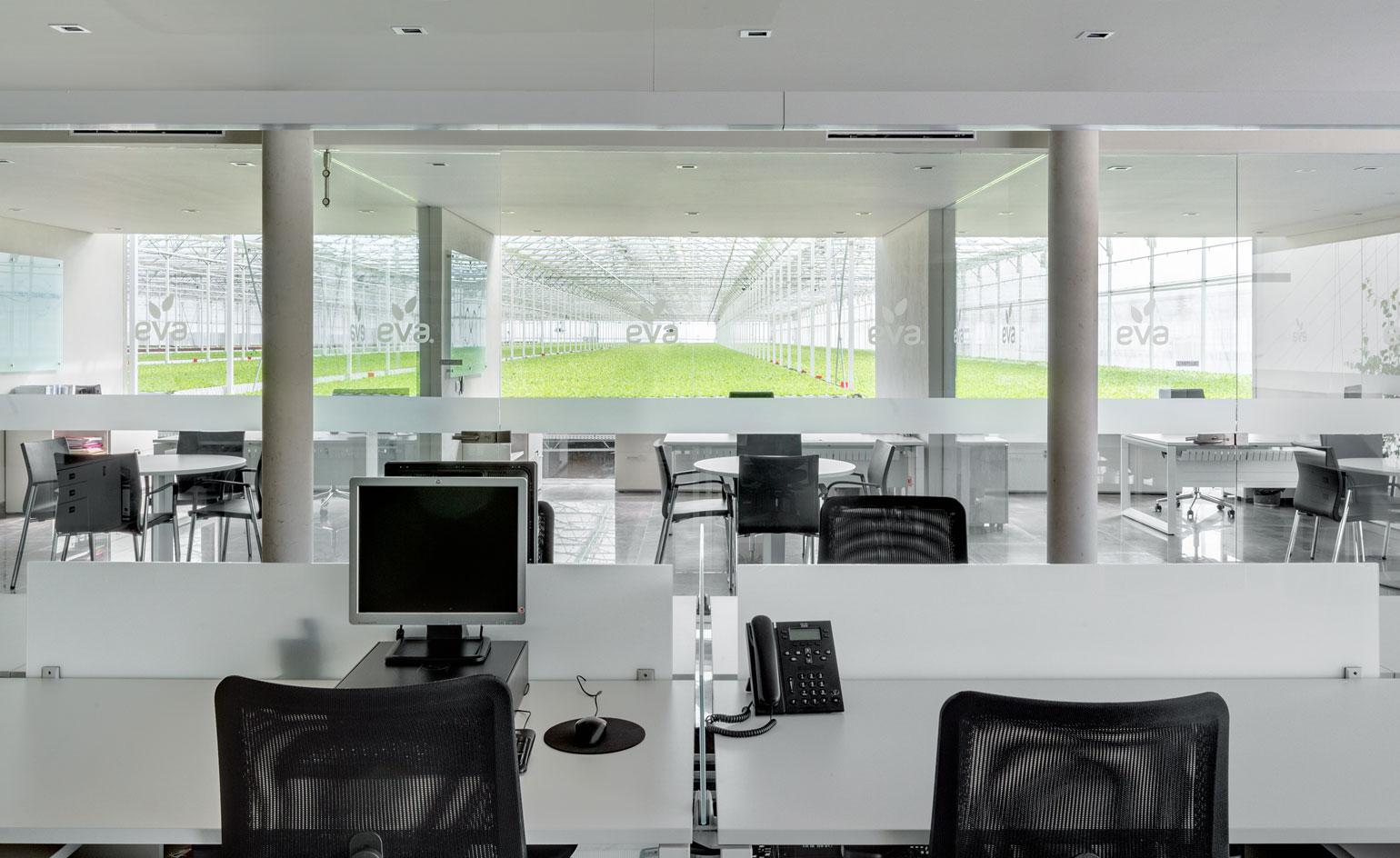
The offices are light and airy, with a cool, minimalistic aesthetic. Views are concentrated towards the surrounding greenhouses, where lettuces are cultured using a nutrient enriched solution.
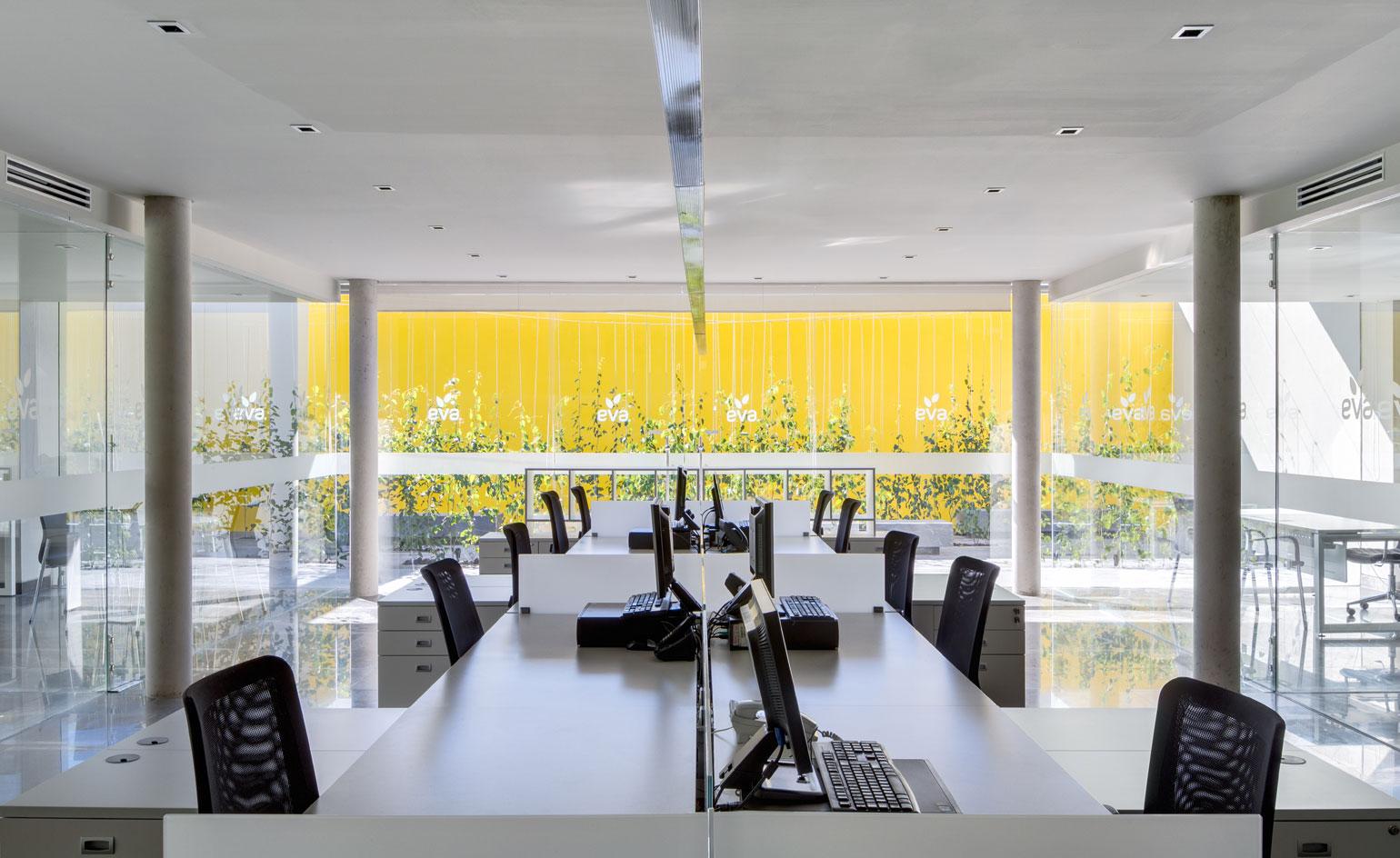
Visual connections between the office workers and the production processes were highly important, says architect Manuel Cervantes
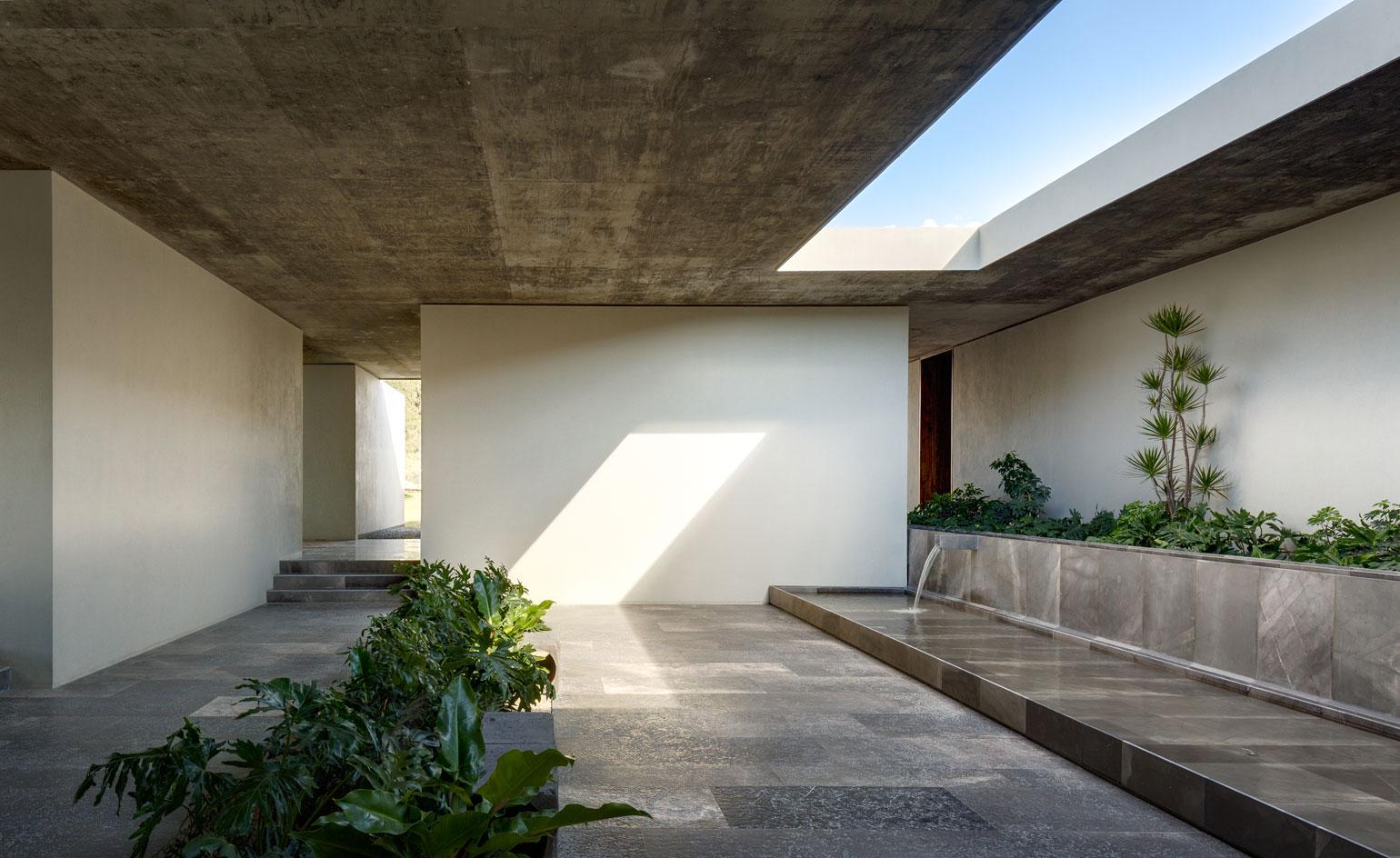
The main courtyard is also a key circulation space, connecting the different parts of the building and its different semi-enclosed pathways.
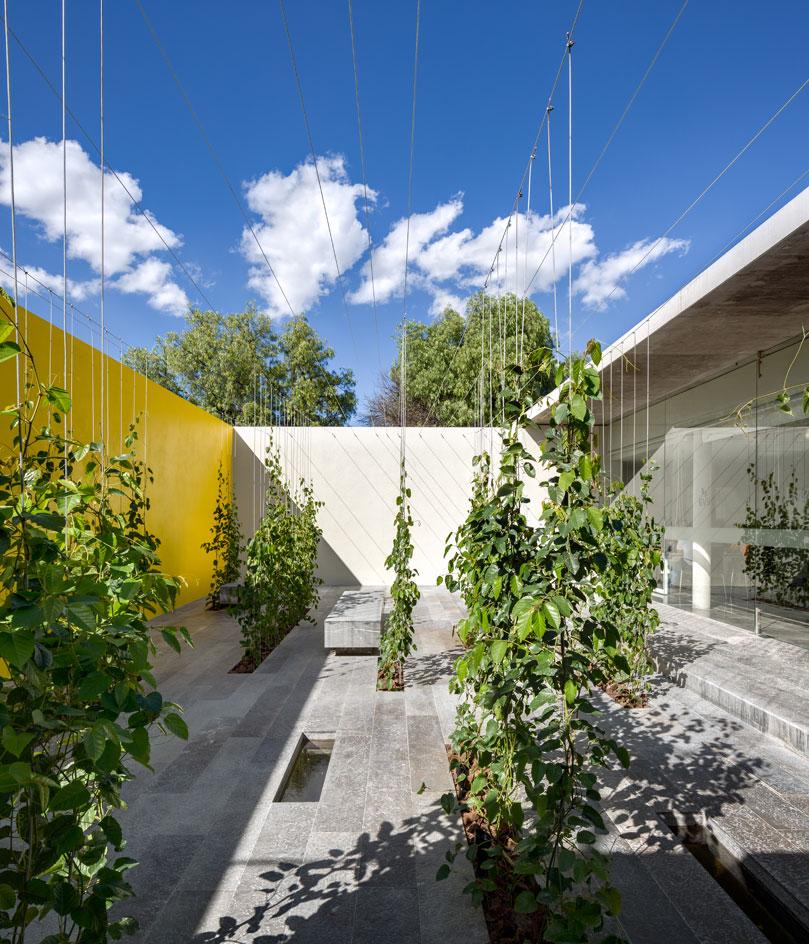
A second planted patio, landscaped by the artist Jerónimo Hagerman, offers a more secluded relaxation space with hanging vines and a vibrant yellow wall.
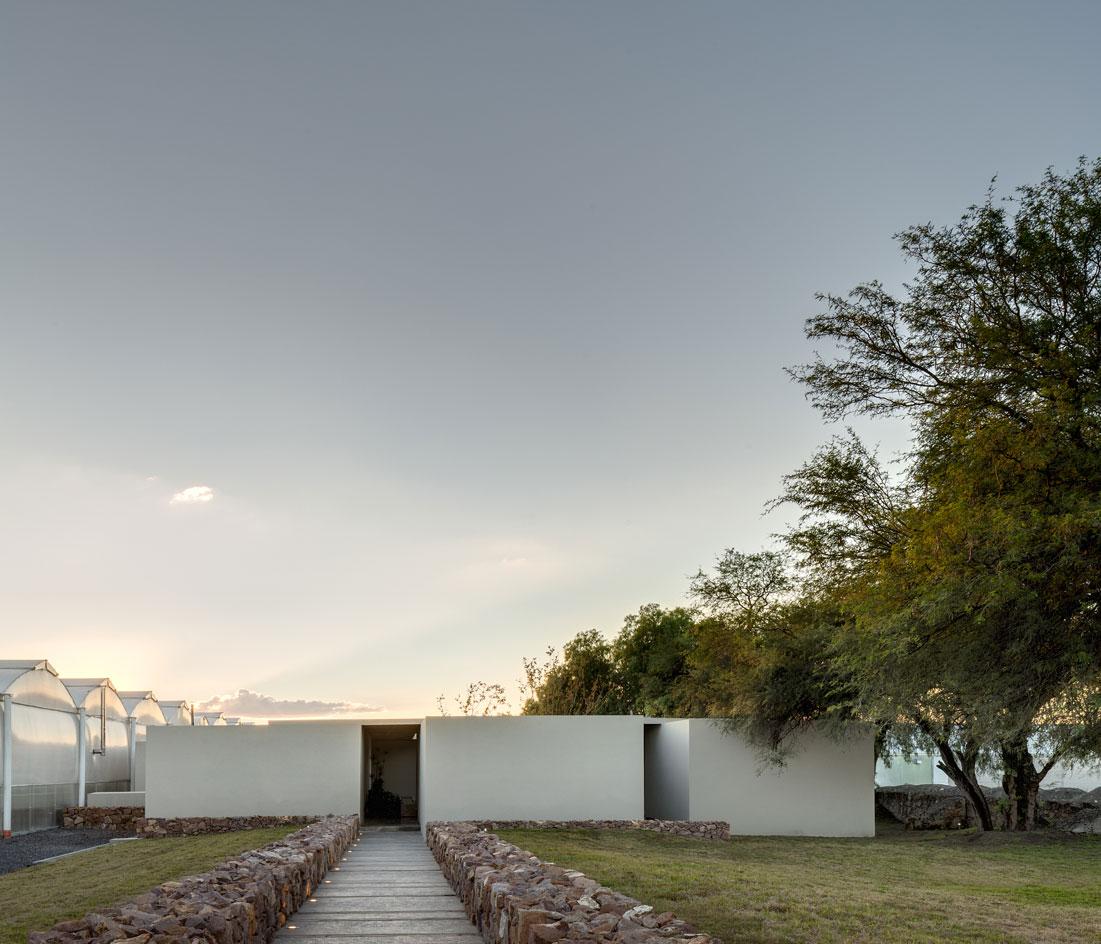
The low, white profile of the office complex sits in harmony with the rows of greenhouses that surround it
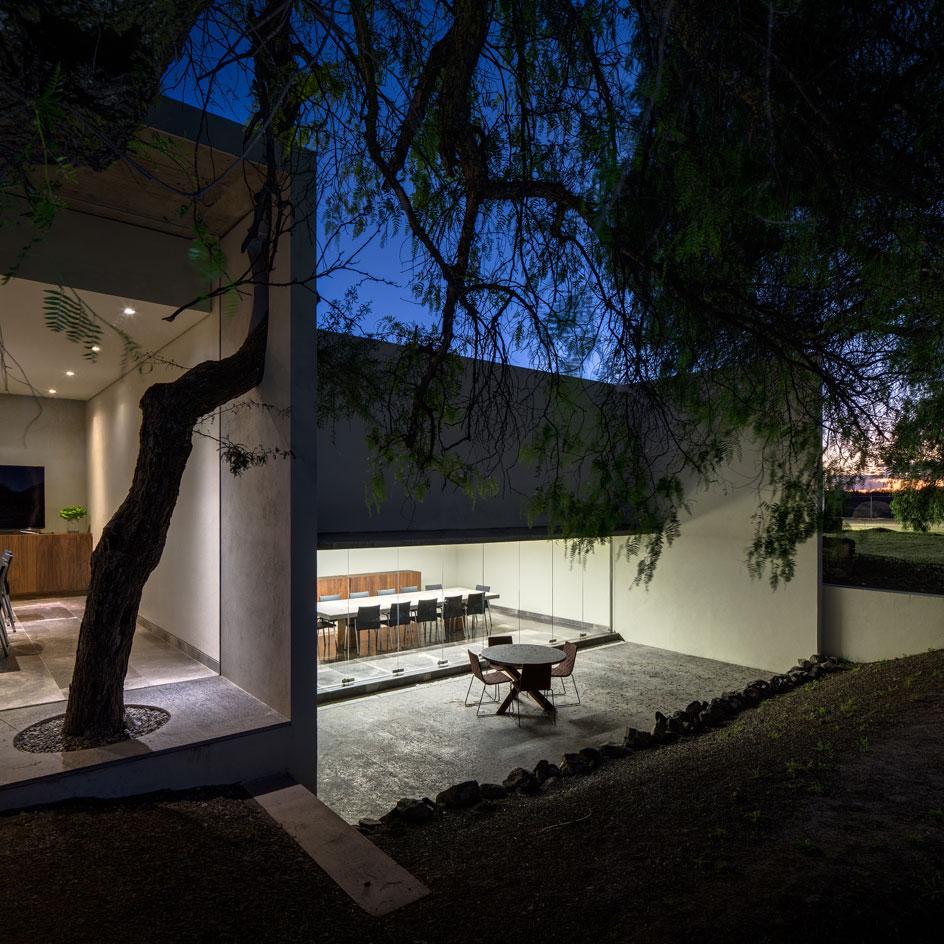
Nature plays a major part in this design scheme, as the building was planned to encourage the organic growth of trees and to frame natural views. It also adopts regional materials and includes features that support the environmental sustainability.
Wallpaper* Newsletter
Receive our daily digest of inspiration, escapism and design stories from around the world direct to your inbox.
-
 Nikos Koulis brings a cool wearability to high jewellery
Nikos Koulis brings a cool wearability to high jewelleryNikos Koulis experiments with unusual diamond cuts and modern materials in a new collection, ‘Wish’
By Hannah Silver
-
 A Xingfa cement factory’s reimagining breathes new life into an abandoned industrial site
A Xingfa cement factory’s reimagining breathes new life into an abandoned industrial siteWe tour the Xingfa cement factory in China, where a redesign by landscape specialist SWA Group completely transforms an old industrial site into a lush park
By Daven Wu
-
 Put these emerging artists on your radar
Put these emerging artists on your radarThis crop of six new talents is poised to shake up the art world. Get to know them now
By Tianna Williams
-
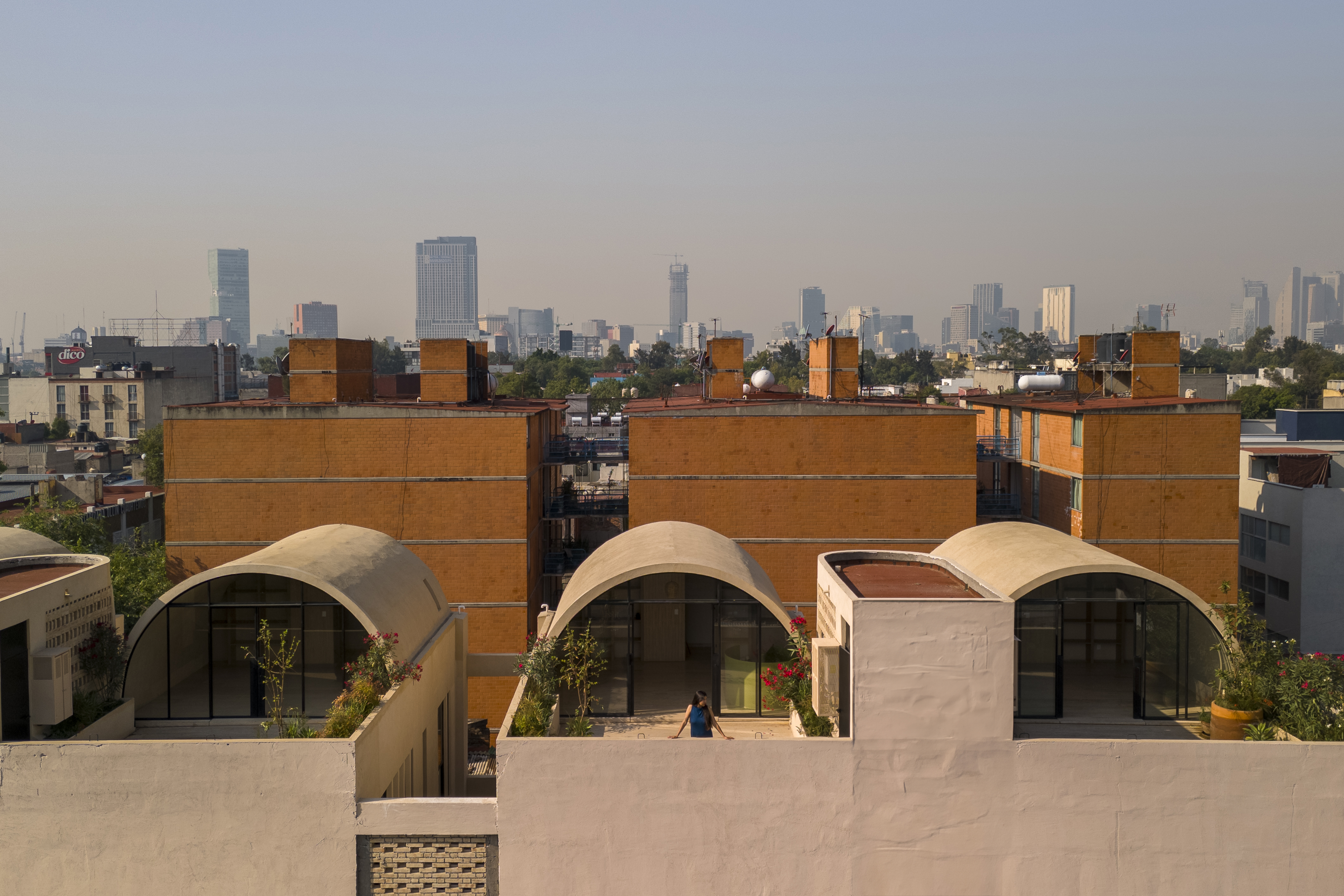 A barrel vault rooftop adds drama to these homes in Mexico City
A barrel vault rooftop adds drama to these homes in Mexico CityExplore Mariano Azuela 194, a housing project by Bloqe Arquitetura, which celebrates Mexico City's Santa Maria la Ribera neighbourhood
By Ellie Stathaki
-
 Explore a minimalist, non-religious ceremony space in the Baja California Desert
Explore a minimalist, non-religious ceremony space in the Baja California DesertSpiritual Enclosure, a minimalist, non-religious ceremony space designed by Ruben Valdez in Mexico's Baja California Desert, offers flexibility and calm
By Ellie Stathaki
-
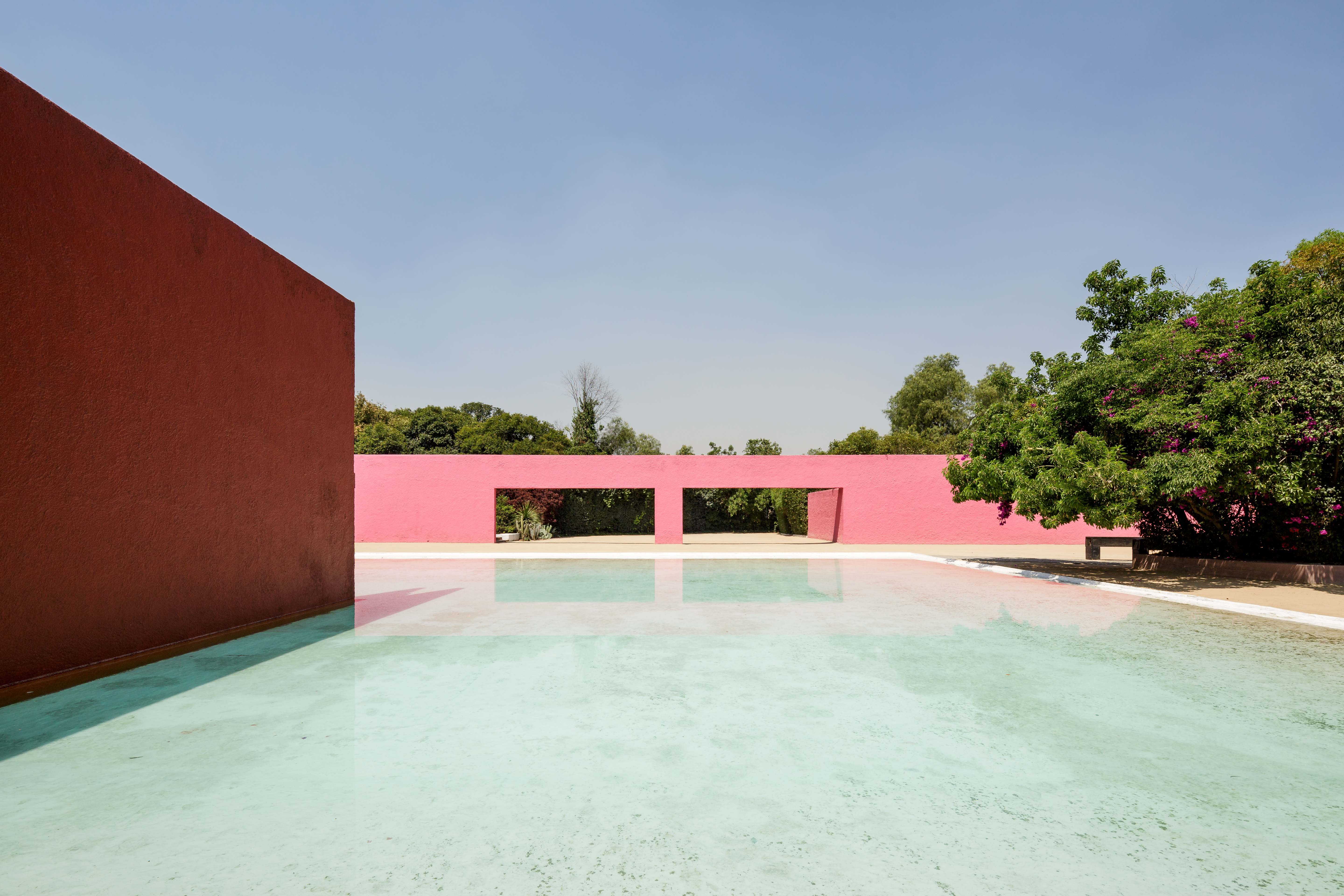 La Cuadra: Luis Barragán’s Mexico modernist icon enters a new chapter
La Cuadra: Luis Barragán’s Mexico modernist icon enters a new chapterLa Cuadra San Cristóbal by Luis Barragán is reborn through a Fundación Fernando Romero initiative in Mexico City; we meet with the foundation's founder, architect and design curator Fernando Romero to discuss the plans
By Mimi Zeiger
-
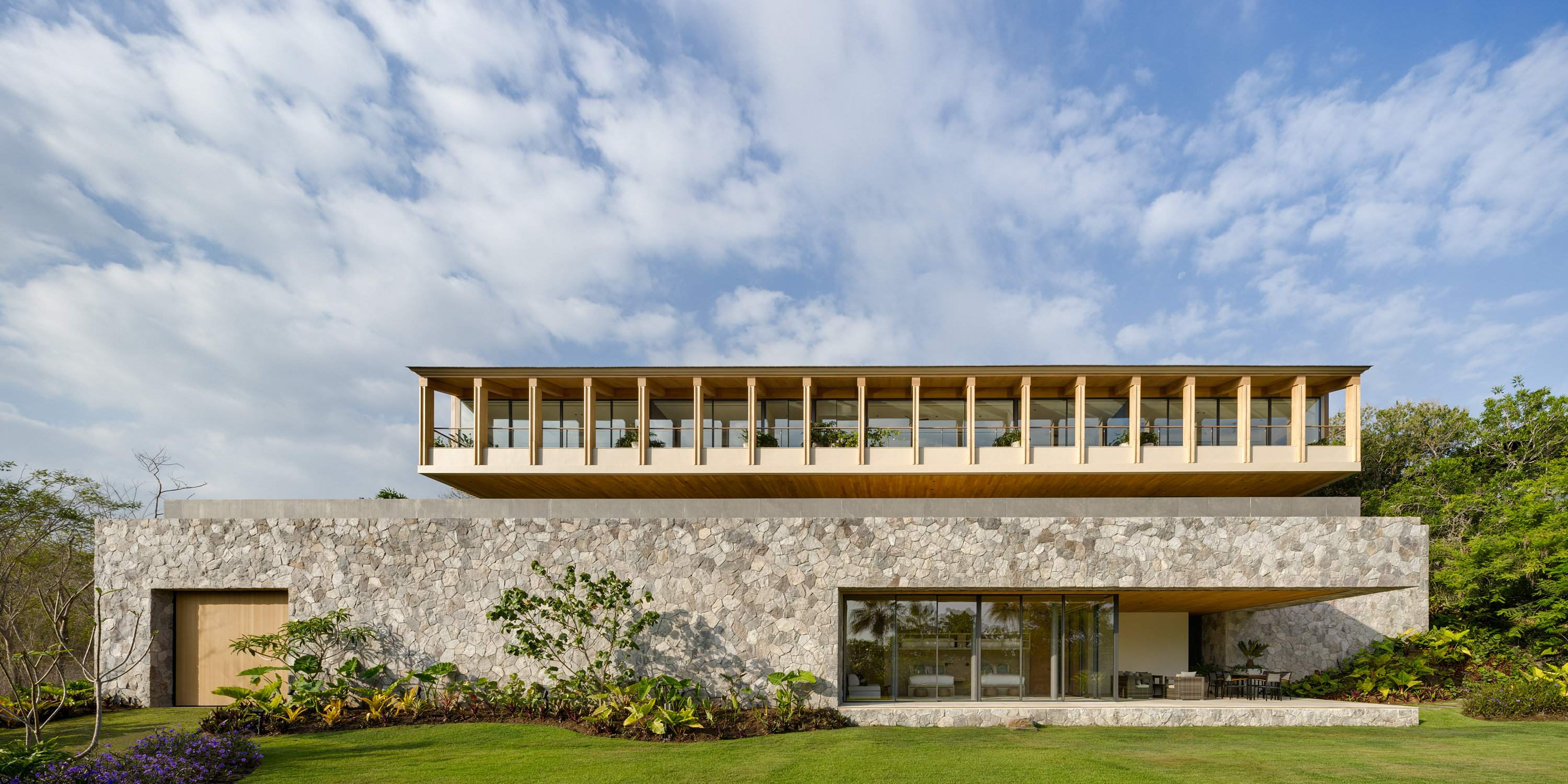 Enjoy whale watching from this east coast villa in Mexico, a contemporary oceanside gem
Enjoy whale watching from this east coast villa in Mexico, a contemporary oceanside gemEast coast villa Casa Tupika in Riviera Nayarit, Mexico, is designed by architecture studios BLANCASMORAN and Rzero to be in harmony with its coastal and tropical context
By Tianna Williams
-
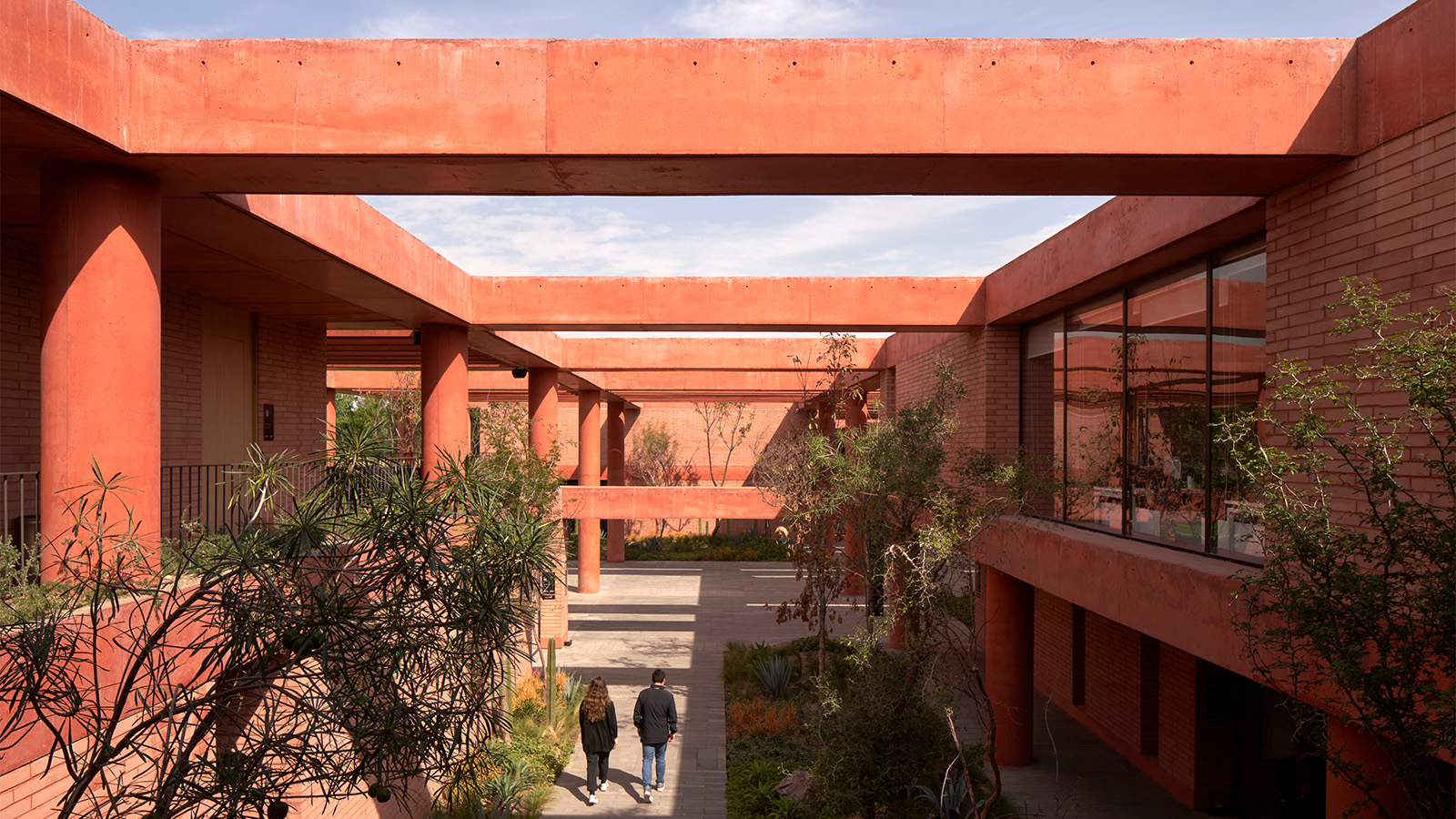 Mexico's long-lived football club Atlas FC unveils its new grounds
Mexico's long-lived football club Atlas FC unveils its new groundsSordo Madaleno designs a new home for Atlas FC; welcome to Academia Atlas, including six professional football fields, clubhouses, applied sport science facilities and administrative offices
By Tianna Williams
-
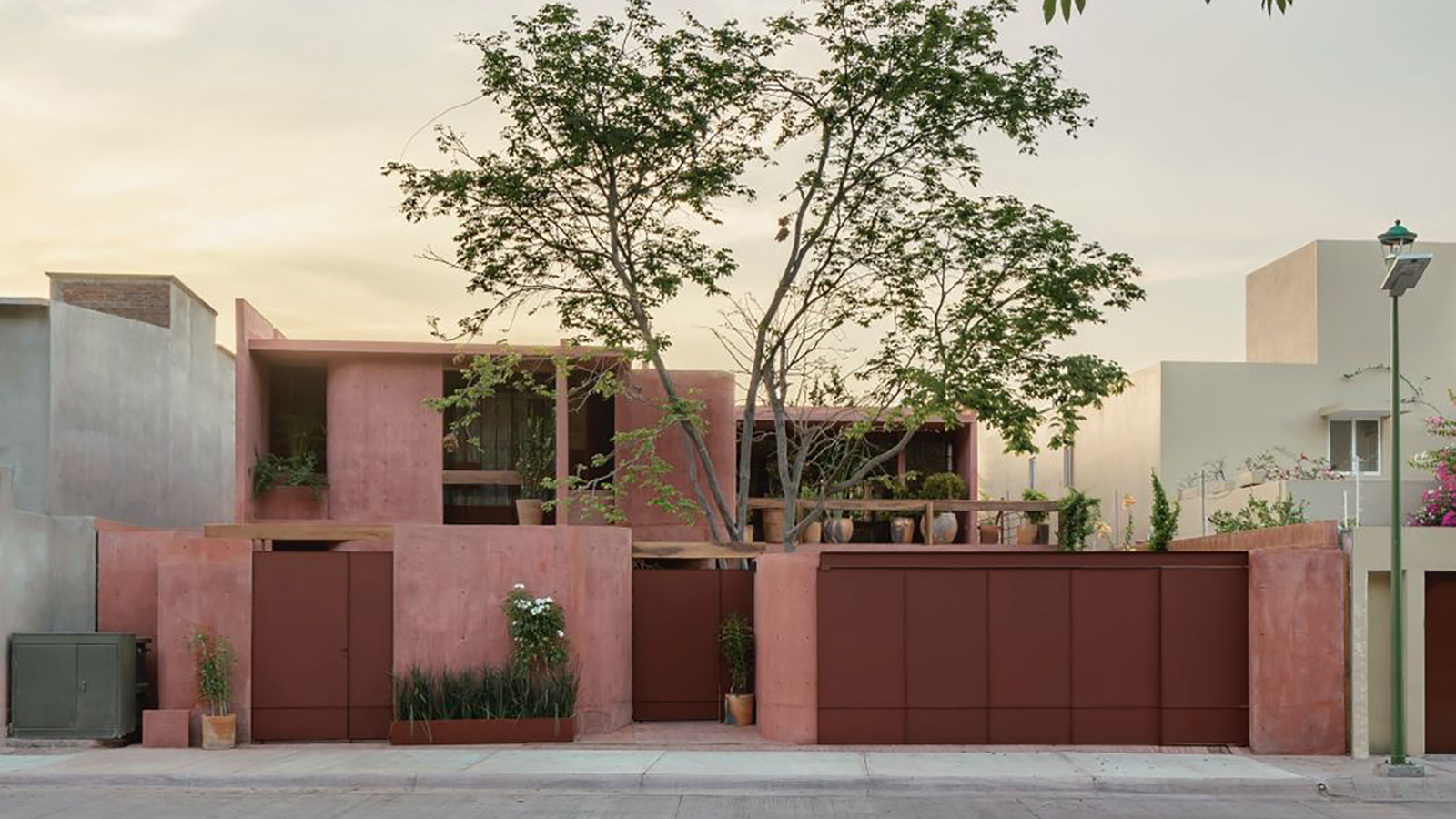 Discover Casa Roja, a red spatial exploration of a house in Mexico
Discover Casa Roja, a red spatial exploration of a house in MexicoCasa Roja, a red house in Mexico by architect Angel Garcia, is a spatial exploration of indoor and outdoor relationships with a deeply site-specific approach
By Ellie Stathaki
-
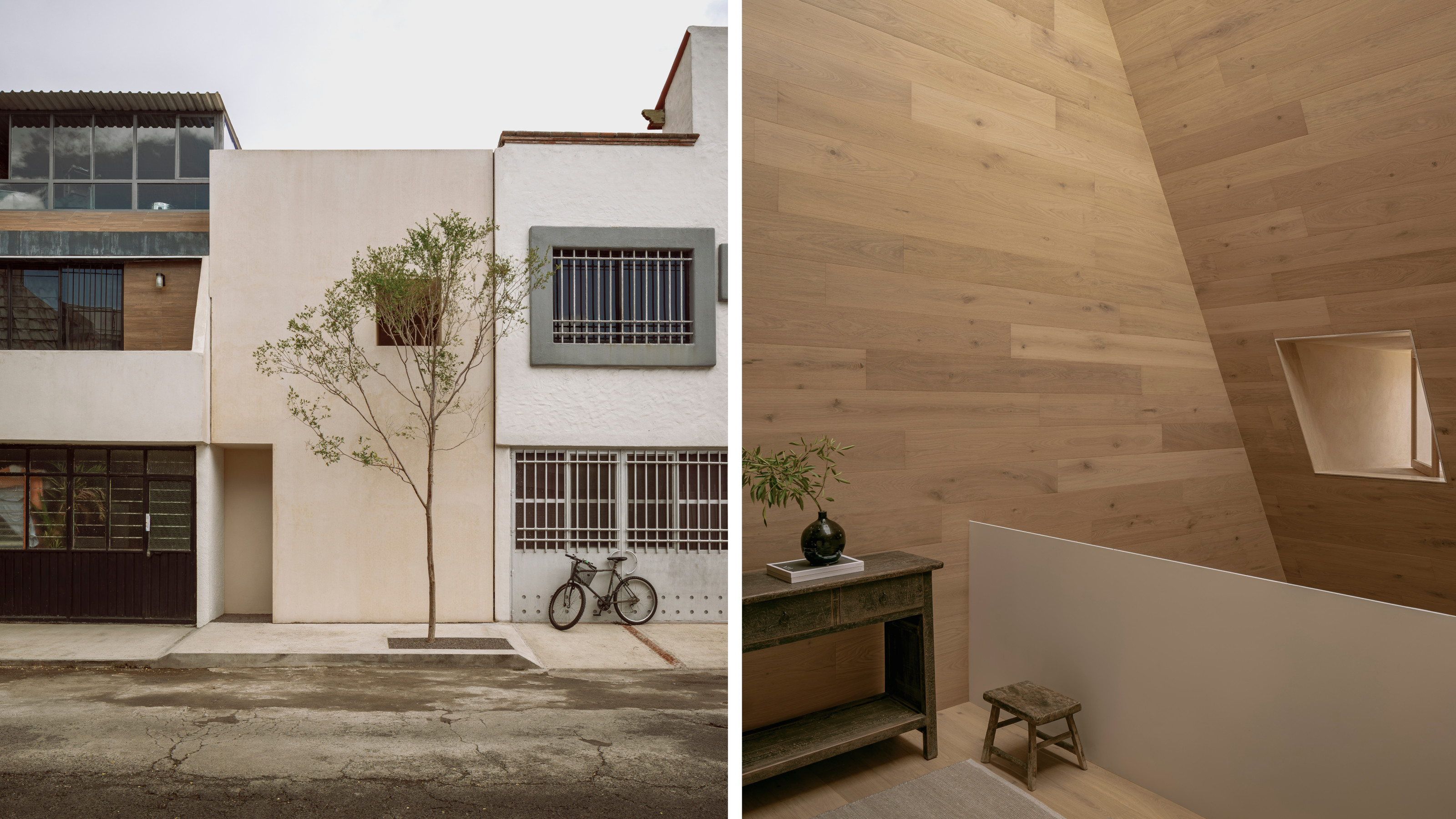 HW Studio’s Casa Emma transforms a humble terrace house into a realm of light and space
HW Studio’s Casa Emma transforms a humble terrace house into a realm of light and spaceThe living spaces in HW Studio’s Casa Emma, a new one-bedroom house in Morelia, Mexico, appear to have been carved from a solid structure
By Jonathan Bell
-
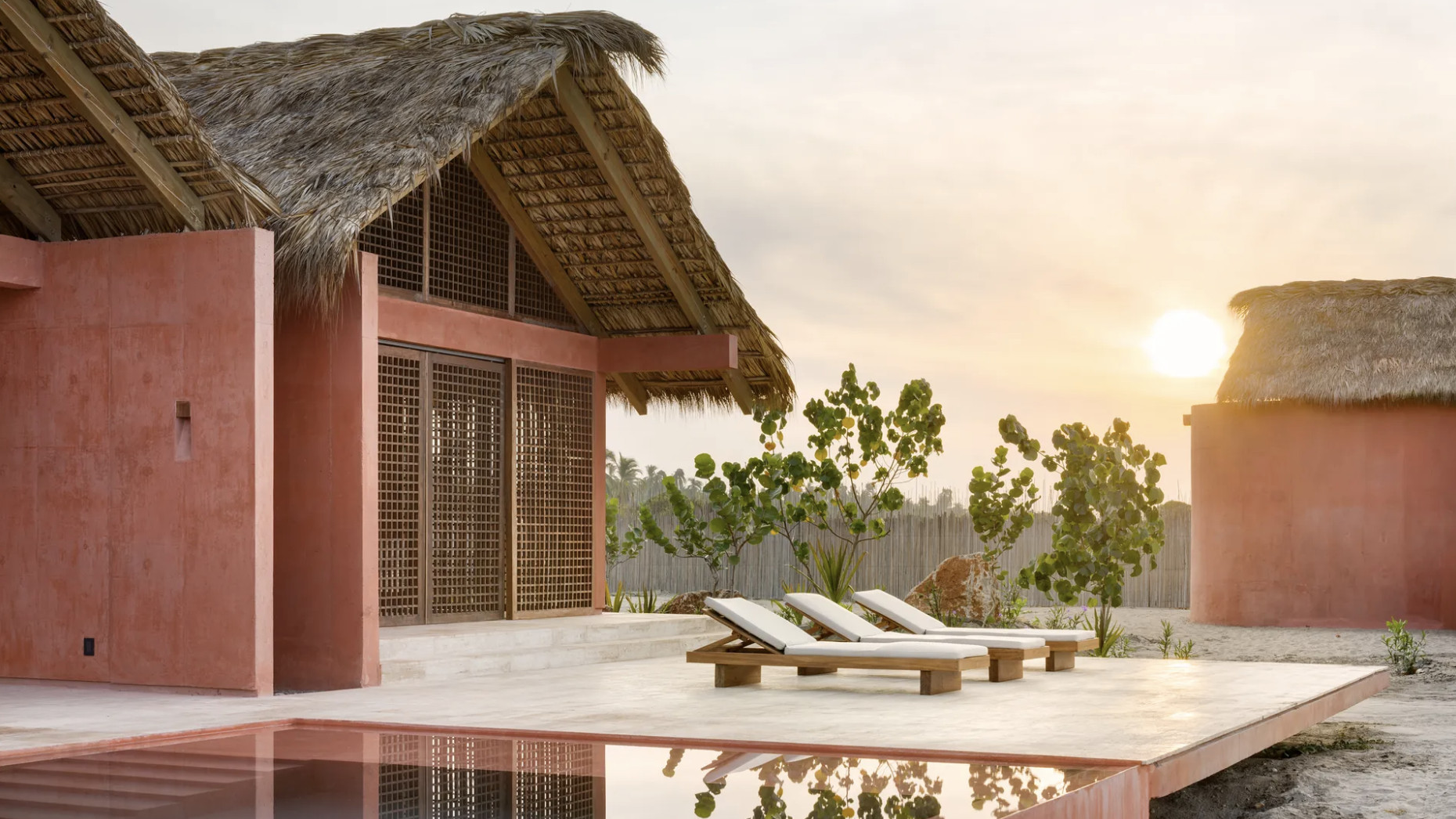 An Oaxacan retreat offers a new take on the Mexican region's architecture
An Oaxacan retreat offers a new take on the Mexican region's architectureThis Oaxacan retreat, Casa Caimán by Mexican practice Bloqe Arquitectura, is a dreamy beachside complex on the Pacific coast
By Léa Teuscher