C4L is a modern Japanese house with a traditional twist
Traditional architecture and notions of home inform modern Japanese house C4L by Hitoshi Saruta / CUBO design architect
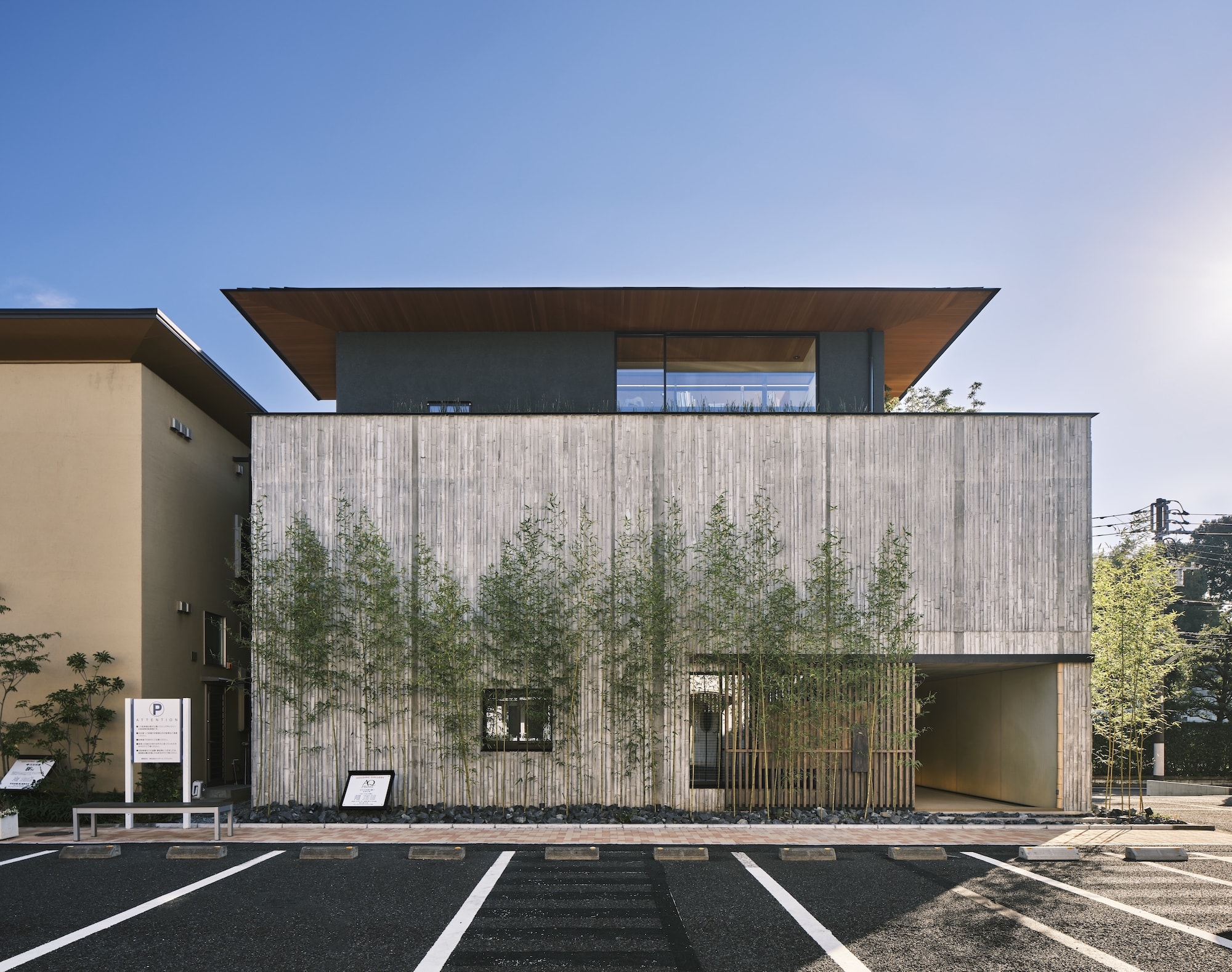
C4L is a modern Japanese house with a traditional twist. The residence, situated in the heart of Tokyo, draws on traditional Japanese architecture as well as notions of home, designed by Hitoshi Saruta and his studio, CUBO design architect. Saruta and his team took their cues from Junichiro Tanizaki’s book on Japanese aesthetics, In Praise of Shadows, which places an emphasis on 'materials and furnishings whose beauty and comfort can only be fully appreciated in the half-light of a traditional home', the team explain.
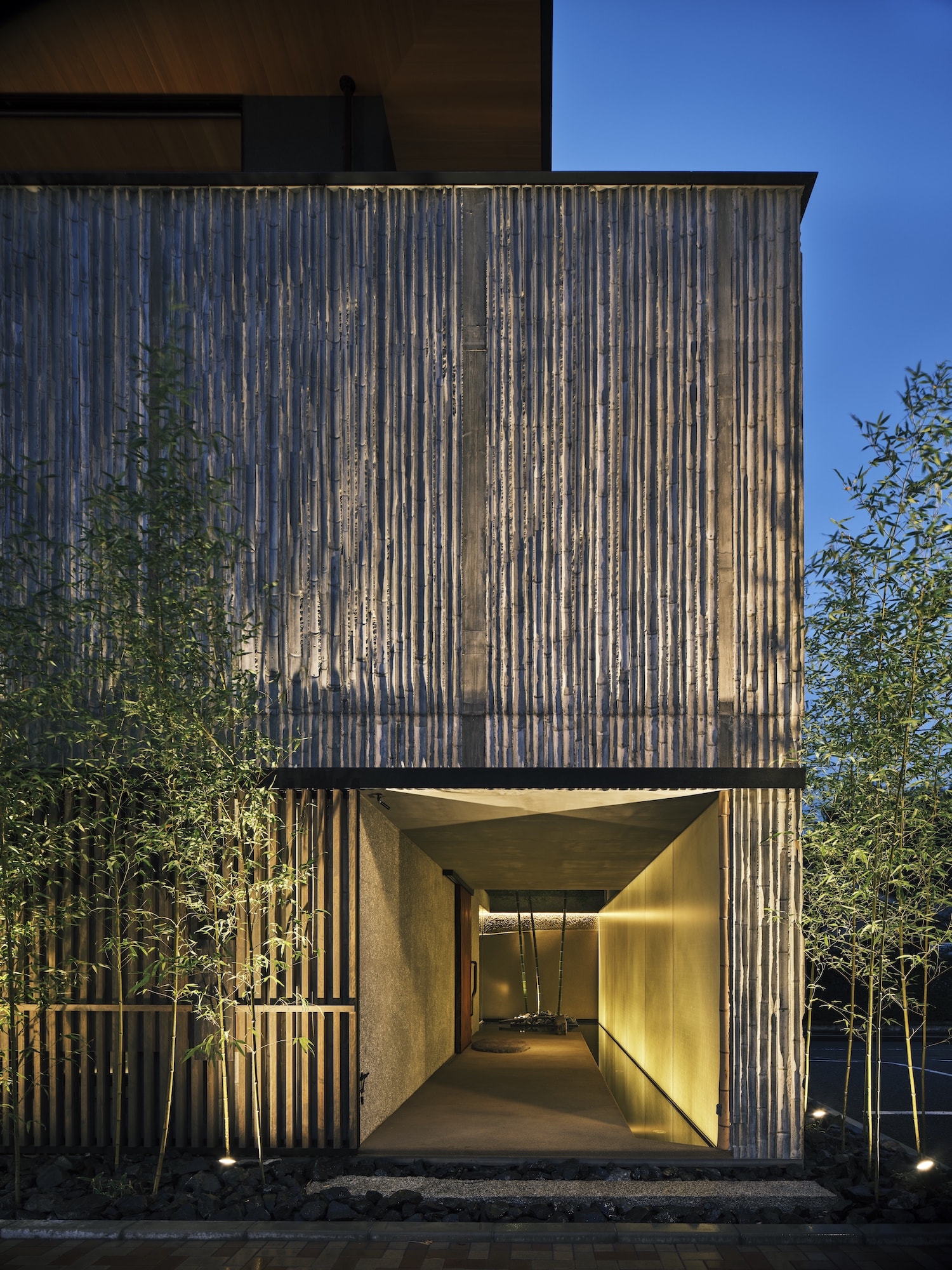
Modern Japanese house and traditional architecture
'In traditional Japanese homes, deep eaves linked the interior with the garden,' the architects continue. This allowed the structures to have soft light inside, keeping the interiors layered and gentle, while the gaze is turned towards the much brighter garden outside. The same principles were employed in this project in order to play with shadow and light to create a comfortable domestic space.
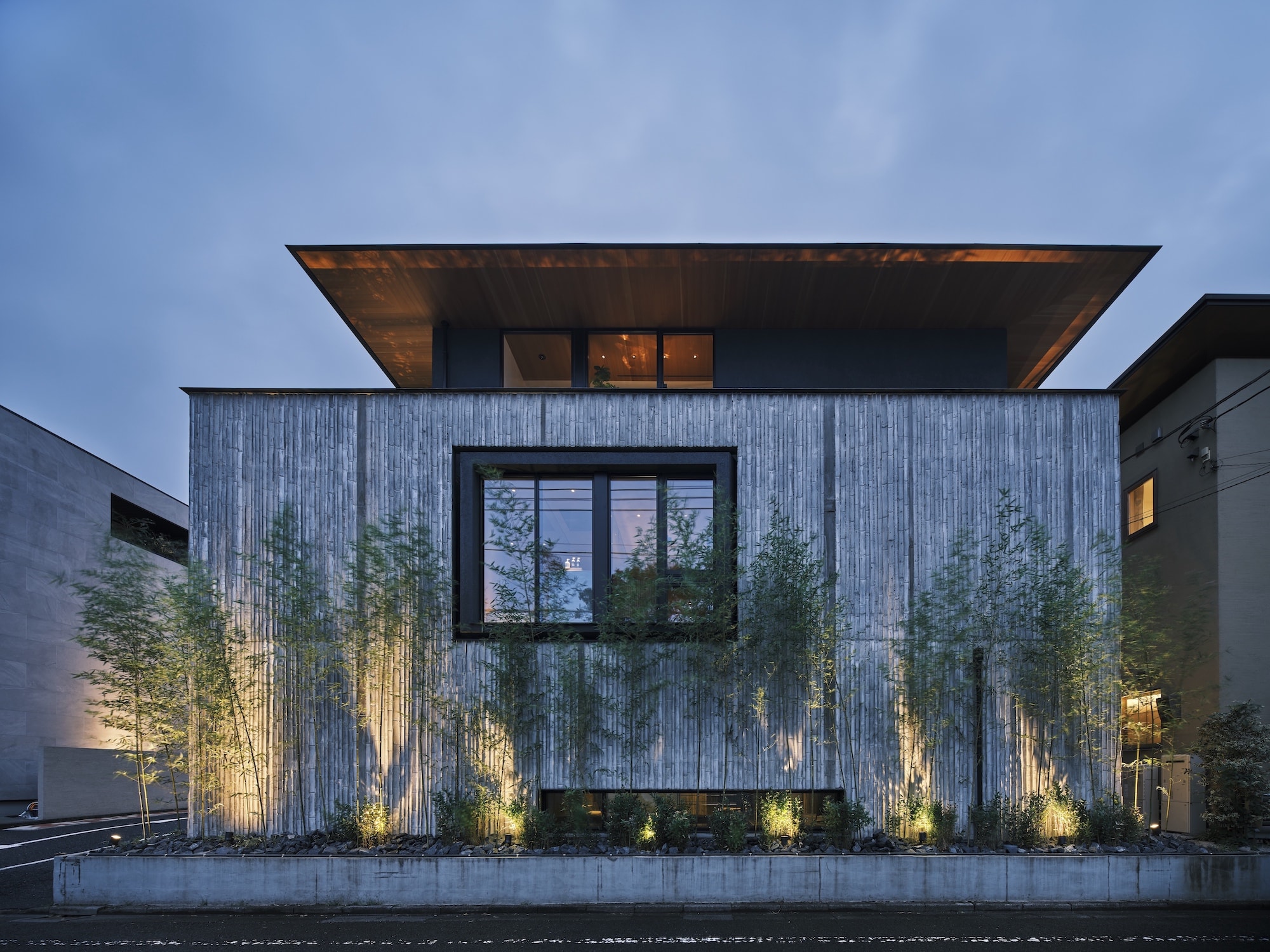
The home's different areas are interwoven with courtyards, terraces and gardens, which create focal points, juxtaposing the subtly lit rooms within. The architects also worked with traditional artisans to craft a range of bespoke details and fittings that make for a textured, considerate approach. The tailor-made interiors showcase the work of craftspeople in sukiya carpentry, plaster, Japanese paper, mullions, braided chord, screens and doors, and lacquer.
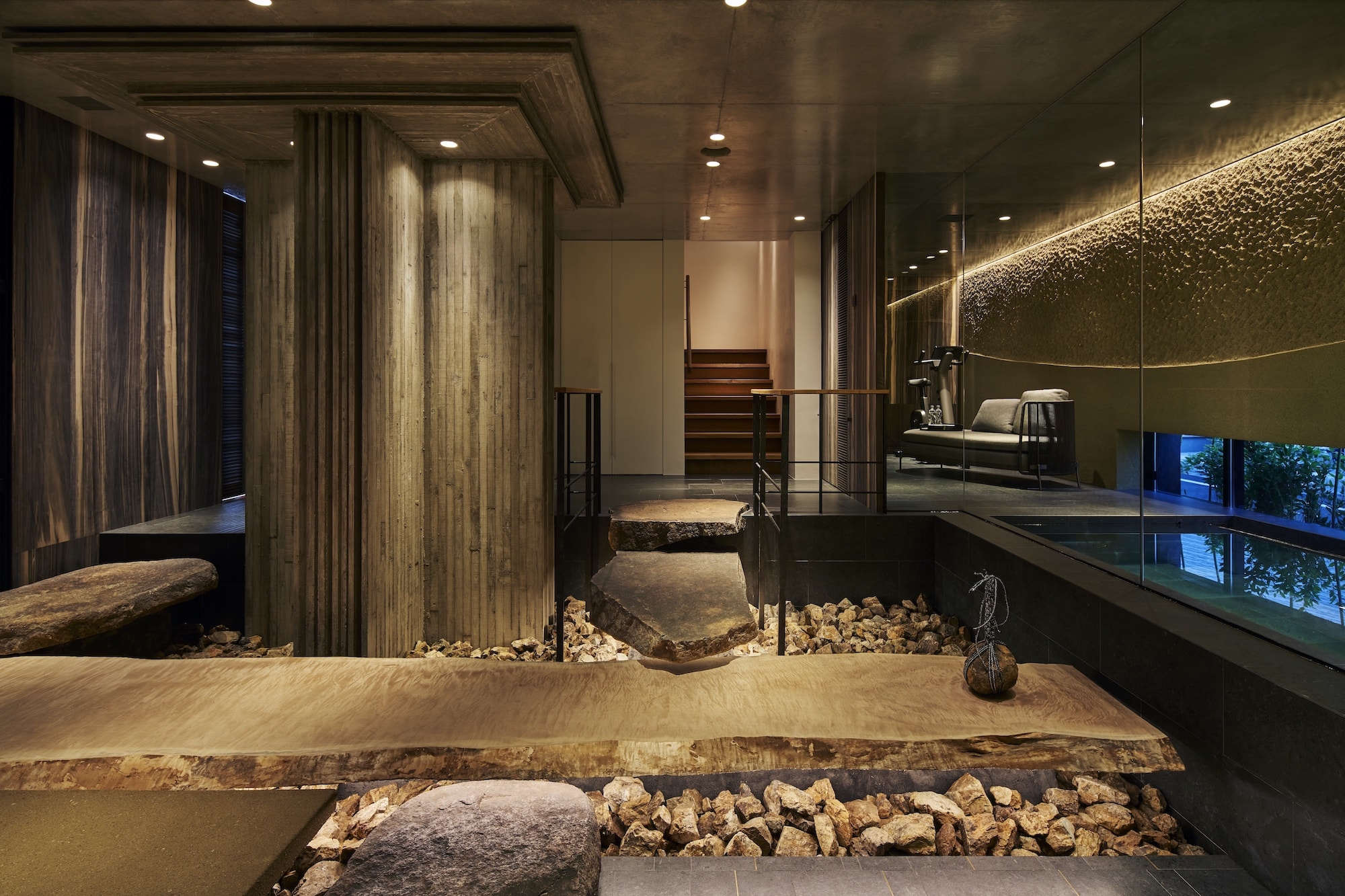
'We believe houses that are rooted in an understanding of Japan’s cultural context and a respect for the skills and innovations of our ancestors, but which can nevertheless be passed on to future generations, are the kind of houses we should be building in Japan today,' the architects write. 'Our designs encapsulate this concept, offering Japanese-style luxury. Although our collaboration with world-class artisans in this project required much effort, it was deeply inspiring. The resulting home embodies the tranquility and exquisite tension that is the true strength of Japanese culture while subtly evoking wabi-sabi, the beauty of imperfection.'



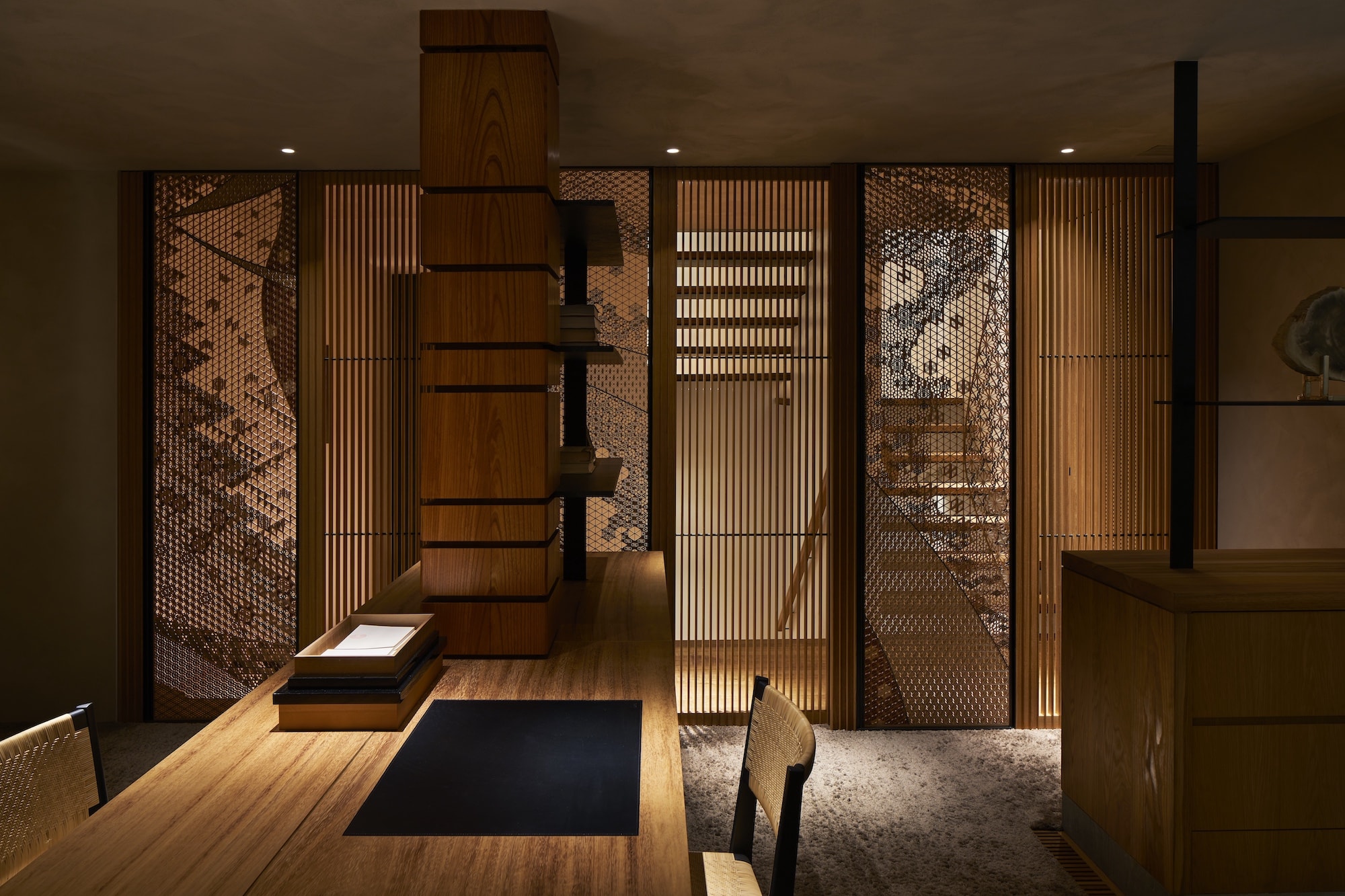
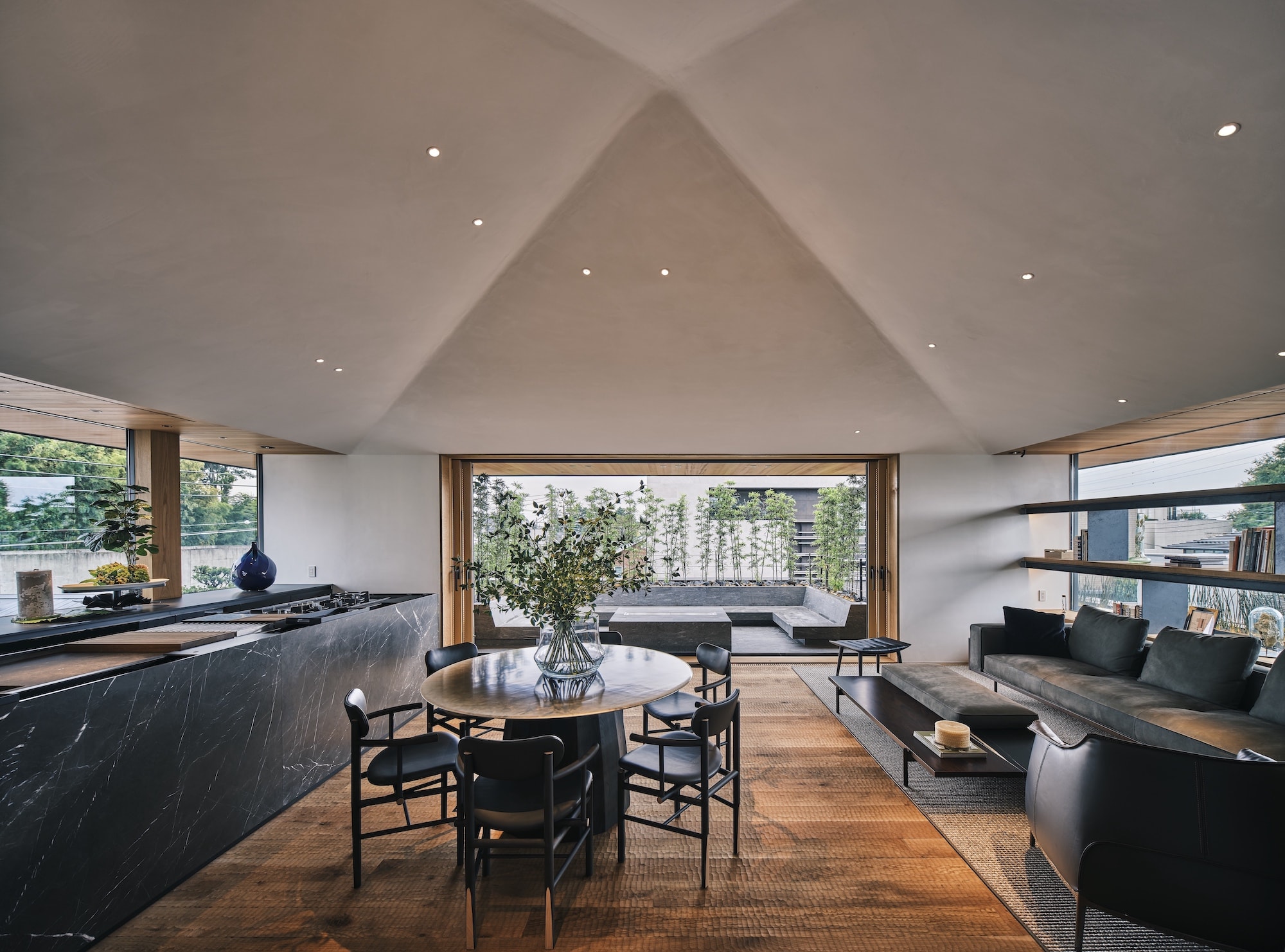
Wallpaper* Newsletter
Receive our daily digest of inspiration, escapism and design stories from around the world direct to your inbox.
Ellie Stathaki is the Architecture & Environment Director at Wallpaper*. She trained as an architect at the Aristotle University of Thessaloniki in Greece and studied architectural history at the Bartlett in London. Now an established journalist, she has been a member of the Wallpaper* team since 2006, visiting buildings across the globe and interviewing leading architects such as Tadao Ando and Rem Koolhaas. Ellie has also taken part in judging panels, moderated events, curated shows and contributed in books, such as The Contemporary House (Thames & Hudson, 2018), Glenn Sestig Architecture Diary (2020) and House London (2022).
-
 Extreme Cashmere reimagines retail with its new Amsterdam store: ‘You want to take your shoes off and stay’
Extreme Cashmere reimagines retail with its new Amsterdam store: ‘You want to take your shoes off and stay’Wallpaper* takes a tour of Extreme Cashmere’s new Amsterdam store, a space which reflects the label’s famed hospitality and unconventional approach to knitwear
By Jack Moss
-
 Titanium watches are strong, light and enduring: here are some of the best
Titanium watches are strong, light and enduring: here are some of the bestBrands including Bremont, Christopher Ward and Grand Seiko are exploring the possibilities of titanium watches
By Chris Hall
-
 Warp Records announces its first event in over a decade at the Barbican
Warp Records announces its first event in over a decade at the Barbican‘A Warp Happening,' landing 14 June, is guaranteed to be an epic day out
By Tianna Williams
-
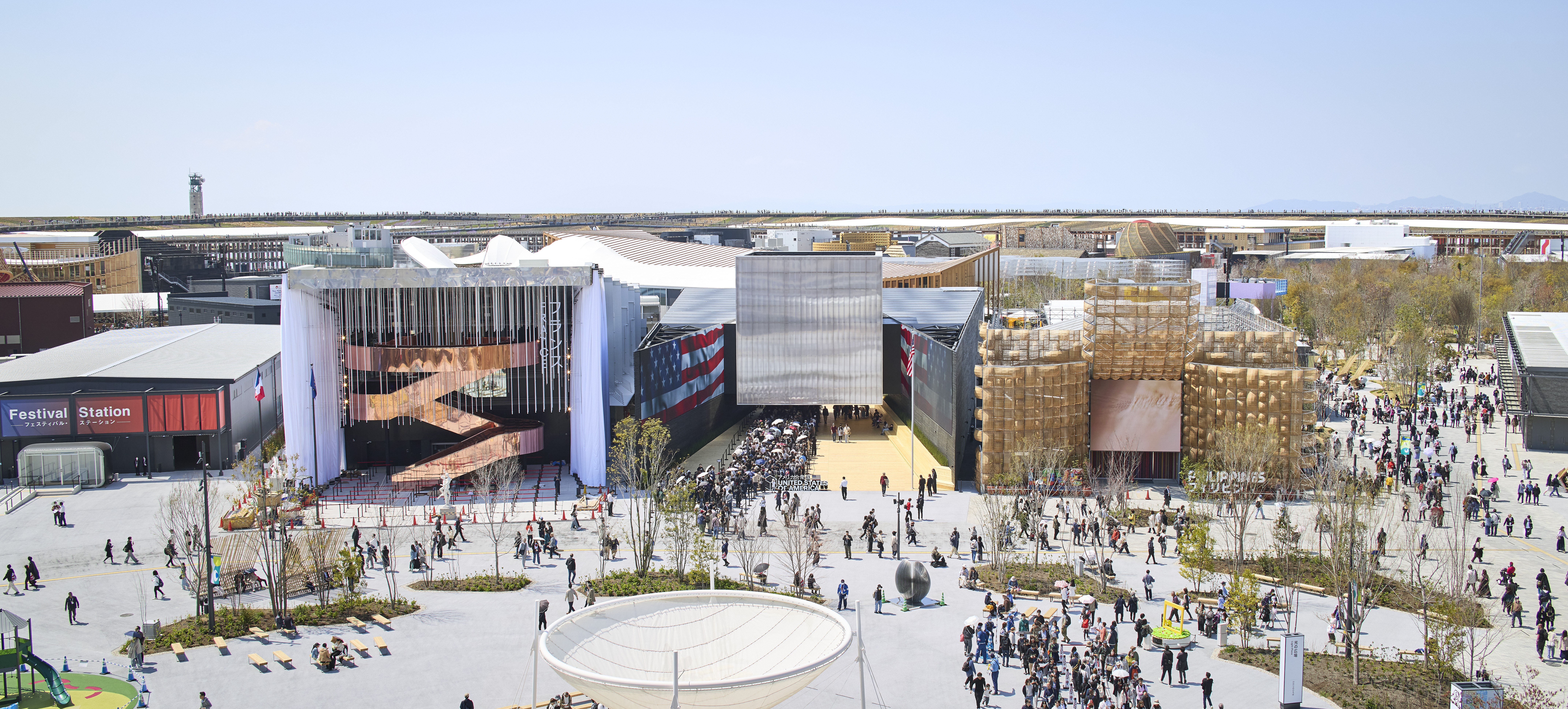 Giant rings! Timber futurism! It’s the Osaka Expo 2025
Giant rings! Timber futurism! It’s the Osaka Expo 2025The Osaka Expo 2025 opens its microcosm of experimental architecture, futuristic innovations and optimistic spirit; welcome to our pick of the global event’s design trends and highlights
By Danielle Demetriou
-
 2025 Expo Osaka: Ireland is having a moment in Japan
2025 Expo Osaka: Ireland is having a moment in JapanAt 2025 Expo Osaka, a new sculpture for the Irish pavilion brings together two nations for a harmonious dialogue between place and time, material and form
By Danielle Demetriou
-
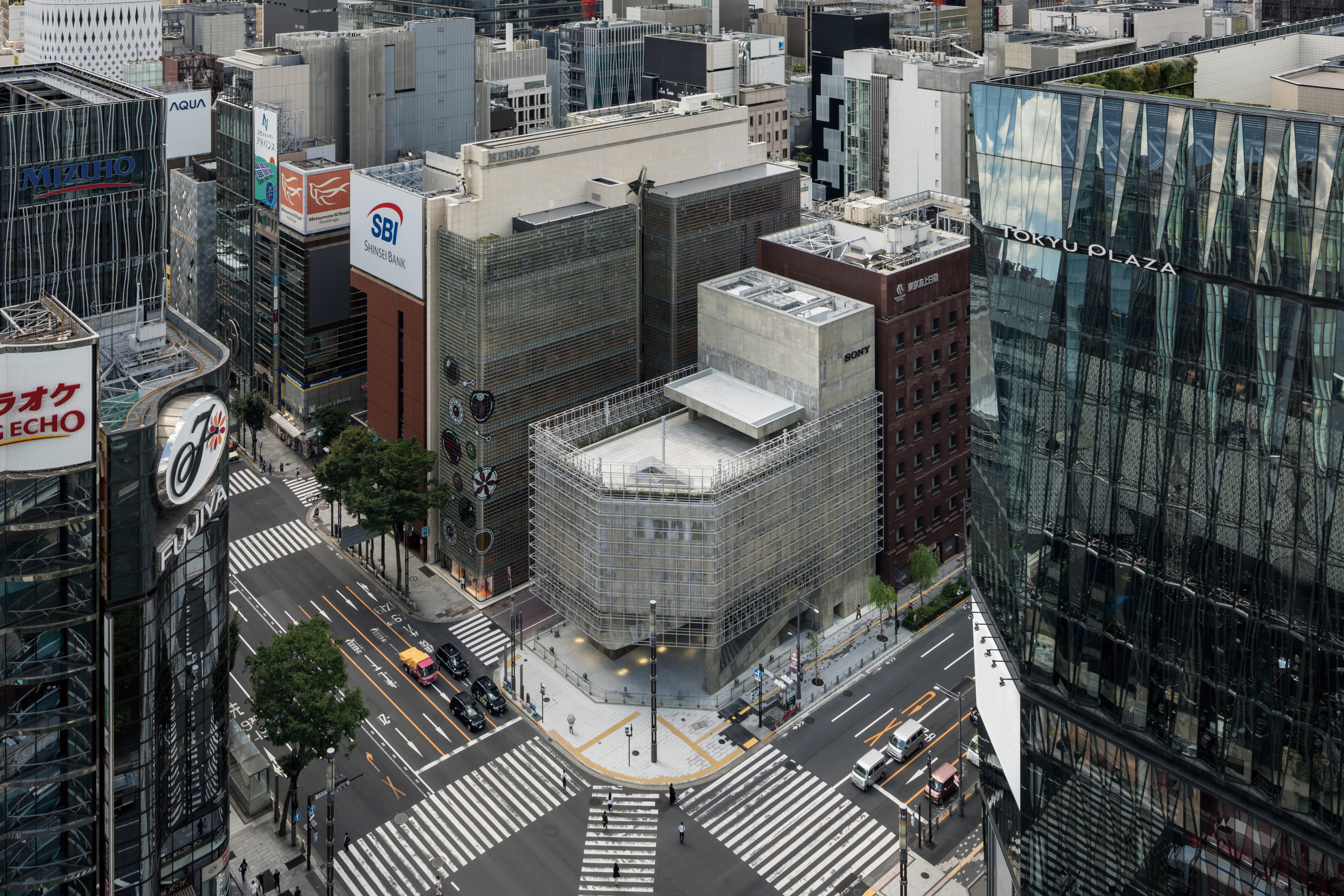 Tour the brutalist Ginza Sony Park, Tokyo's newest urban hub
Tour the brutalist Ginza Sony Park, Tokyo's newest urban hubGinza Sony Park opens in all its brutalist glory, the tech giant’s new building that is designed to embrace the public, offering exhibitions and freely accessible space
By Jens H Jensen
-
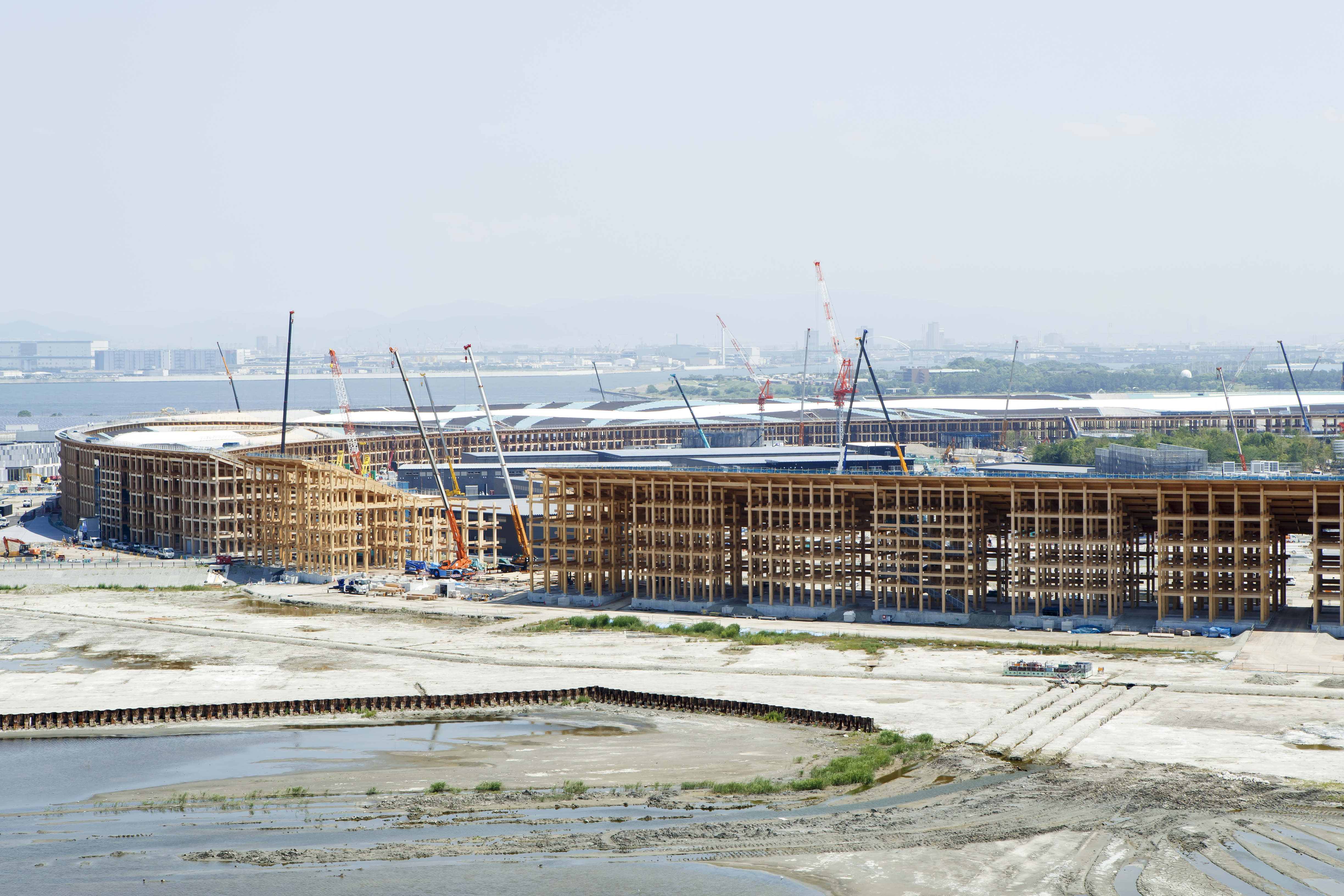 A first look at Expo 2025 Osaka's experimental architecture
A first look at Expo 2025 Osaka's experimental architectureExpo 2025 Osaka prepares to throw open its doors in April; we preview the world festival, its developments and highlights
By Danielle Demetriou
-
 Ten contemporary homes that are pushing the boundaries of architecture
Ten contemporary homes that are pushing the boundaries of architectureA new book detailing 59 visually intriguing and technologically impressive contemporary houses shines a light on how architecture is evolving
By Anna Solomon
-
 And the RIBA Royal Gold Medal 2025 goes to... SANAA!
And the RIBA Royal Gold Medal 2025 goes to... SANAA!The RIBA Royal Gold Medal 2025 winner is announced – Japanese studio SANAA scoops the prestigious architecture industry accolade
By Ellie Stathaki
-
 Architect Sou Fujimoto explains how the ‘idea of the forest’ is central to everything
Architect Sou Fujimoto explains how the ‘idea of the forest’ is central to everythingSou Fujimoto has been masterminding the upcoming Expo 2025 Osaka for the past five years, as the site’s design producer. To mark the 2025 Wallpaper* Design Awards, the Japanese architect talks to us about 2024, the year ahead, and materiality, nature, diversity and technological advances
By Sou Fujimoto
-
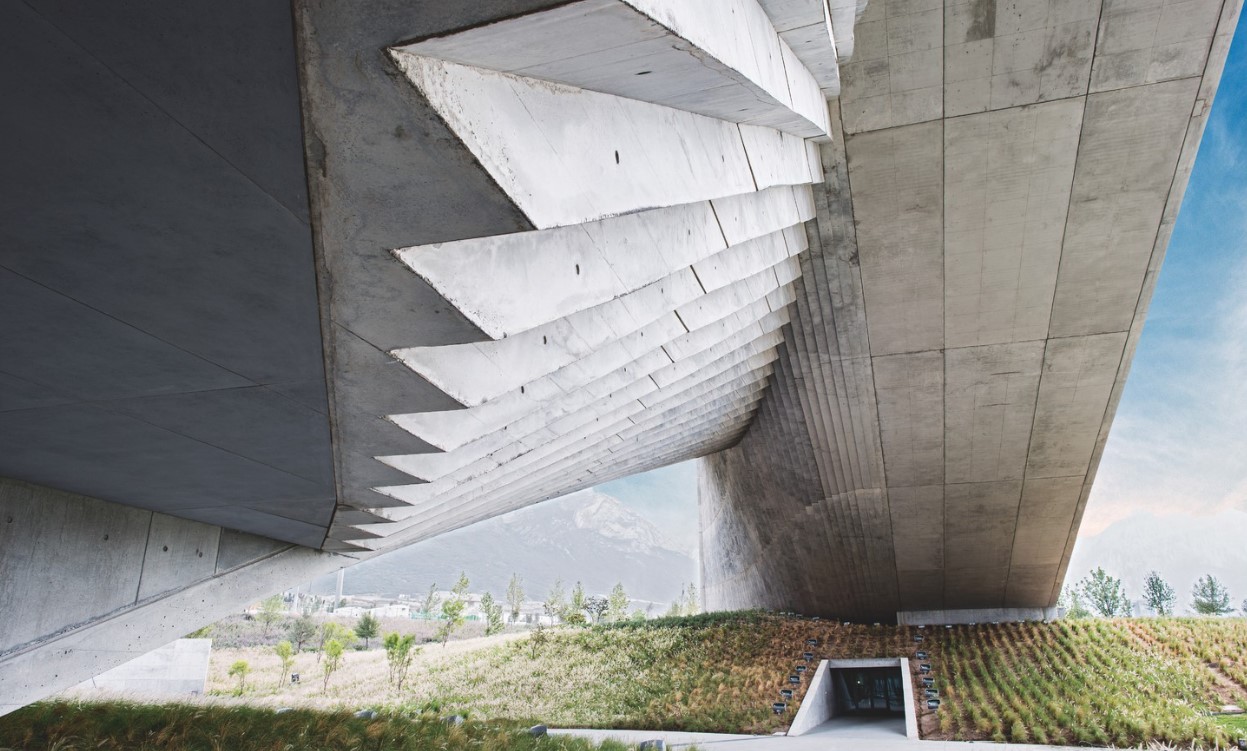 Tadao Ando: the self-taught contemporary architecture master who 'converts feelings into physical form’
Tadao Ando: the self-taught contemporary architecture master who 'converts feelings into physical form’Tadao Ando is a self-taught architect who rose to become one of contemporary architecture's biggest stars. Here, we explore the Japanese master's origins, journey and finest works
By Edwin Heathcote